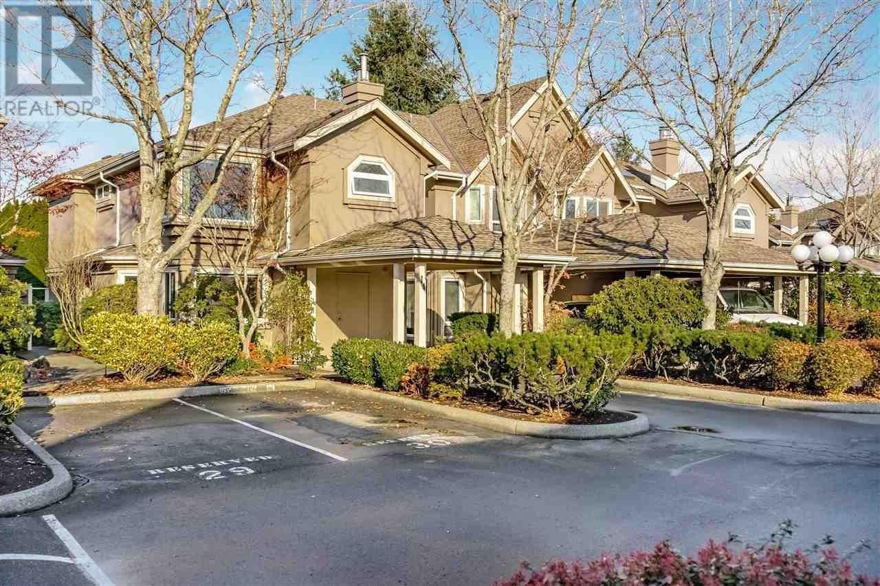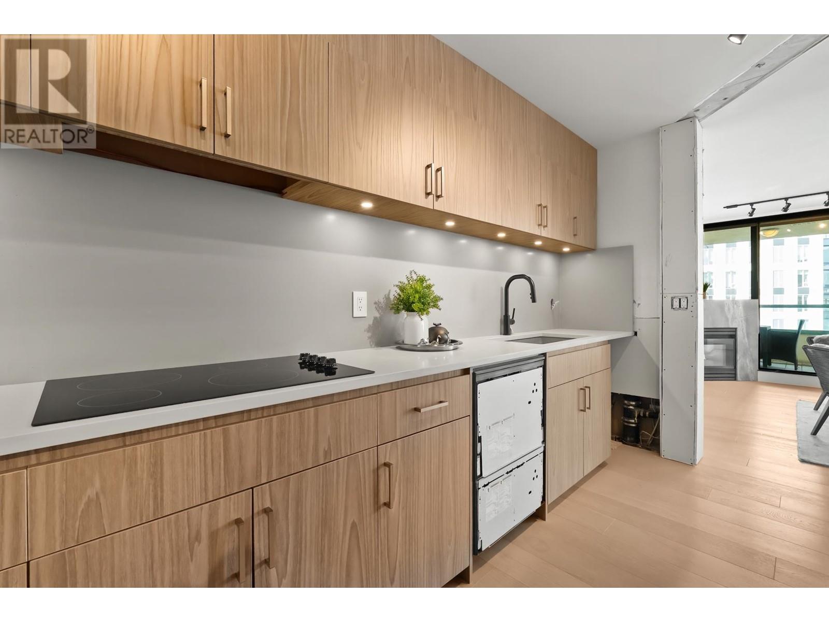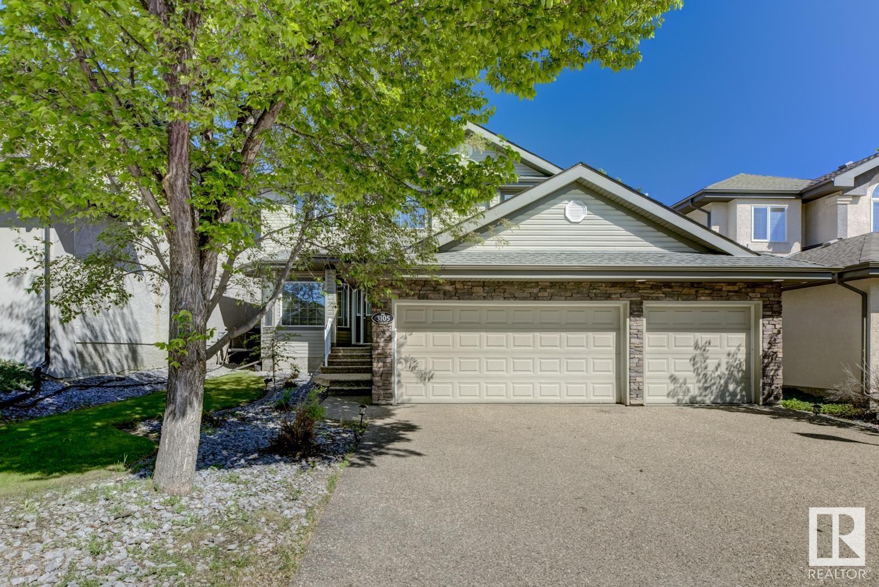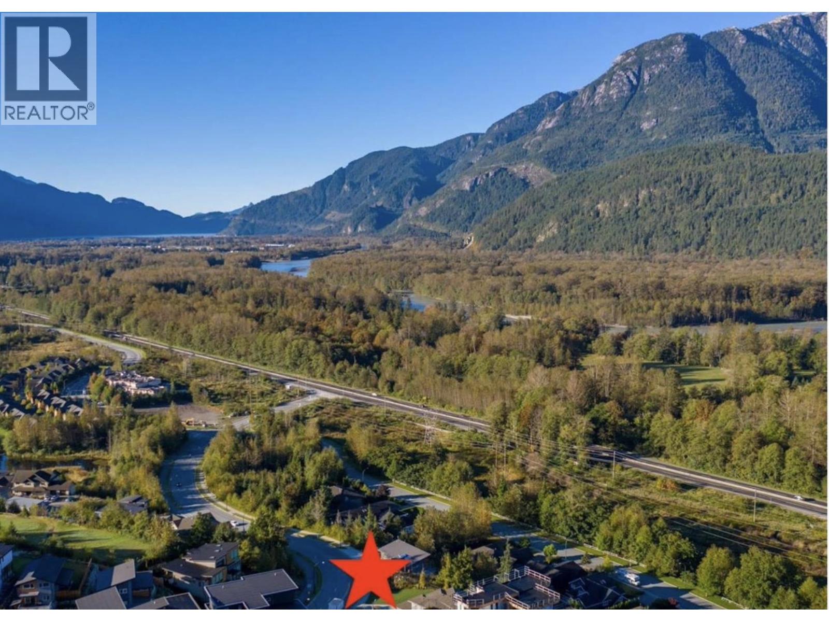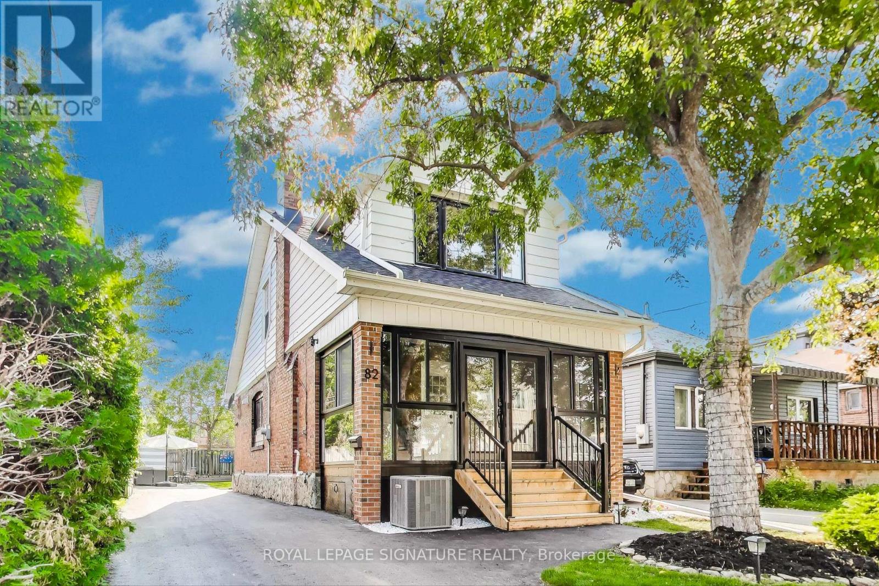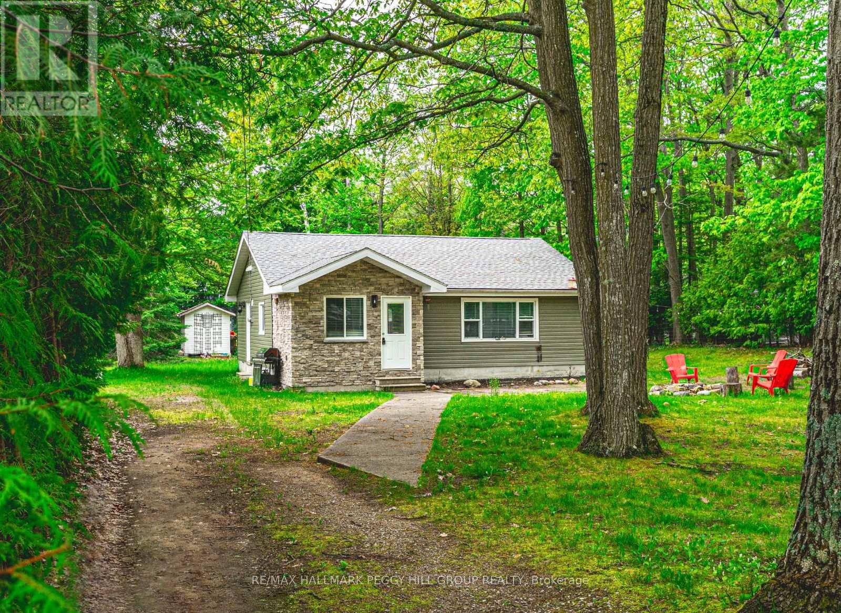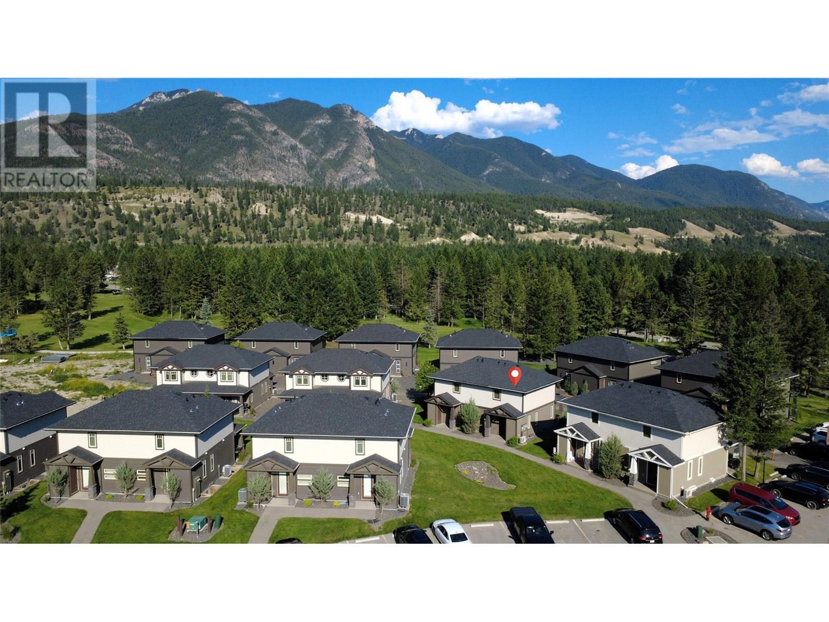14 5111 Maple Road
Richmond, British Columbia
Welcome to "Montego West" townhouse in prestigious Lackner neighborhood. The proactive complex is well managed and has new exterior paint in 2016, new window and patio door in 2019, front door in 2021. Spacious 3 bedroom plus den on upper level. Huge living room, dinning room, family room and kitchen on main floor. Steps to top ranking Jessie Wowk Elementary, Steveston-London Secondary and Richmond Christian School, Blundell shopping center, parks and transit. (id:57557)
501 3594 Malsum Drive
North Vancouver, British Columbia
Experience the height of North Vancouver living at Lupine Walk in Seymour Village. This impressive 2 bed, 2 bath + den home provides a contemporary sanctuary with a gourmet kitchen and luxurious spa-like bathrooms. Beyond your doorstep, indulge in exclusive amenities designed for connection and well-being: a stylish social lounge, a private rooftop patio perfect for enjoying the North Shore scenery, and a fully equipped fitness center. Lupine Walk offers more than just a home; it offers a lifestyle rich in community, culture, and convenience. Discover your new chapter - visit our website for more information and to arrange your personal viewing. Open House 2-4 Sat and Sun (id:57557)
6d 328 Taylor Way
West Vancouver, British Columbia
ALL OFFERS SUBJECT TO COURT APPROVAL. Luxury View Condo in Park Royal Stunning, extensively remodeled 2-bed, 2-bath residence in one of West Vancouver´s most prestigious buildings. Enjoy panoramic views of Lions Gate Bridge, and downtown from your spacious terrace. Features floor-to-ceiling windows, high-end finishes, open-concept layout, and 2 secure parking stalls. Steps to Park Royal´s top shopping, dining, and trails. Lease with West Van Municipality until 2087, included in strata fee. "Property sold as is, where is." (id:57557)
3105 Tredger Pl Nw
Edmonton, Alberta
Beautiful FOUR Bedroom Home with TRIPLE garage located on a large lot in a quiet keyhole in prestigious Terwillegar Gardens. The main floor is bright and open with a well-appointed kitchen, family room, formal living/dining rooms, and a large den. Welcoming neutral décor and recent upgrades include New Quartz countertops, tile backsplash, plumbing fixtures, washer, dryer and fridge. This home also features hardwood flooring, gorgeous dark maple kitchen with stainless steel appliances, corner pantry and a large island. Central A/C unit. Oversized family room features a gas fireplace and has lots of windows for natural lighting. A large nook leads onto a big deck for outdoor summer entertaining. Iron spindles and maple railing leads to the large upper bedrooms. The spacious primary suite boasts a large walk-in closet and a spa like 5 piece ensuite including an oversized shower, his/hers sinks & a grand soaker framed by two elegant pillars. (id:57557)
41331 Horizon Drive
Squamish, British Columbia
Unobstructed PANORAMIC views from this coveted south facing perch on Horizon Drive! Enjoy all day sun, 270° views, privacy, a quiet no thru street with only a few neighbours. This 8315 SF lot is one of the last opportunities to build your dream home at Skyridge! There are 3 initial concepts for siting + design of the house however you can create your own vision + size small to large. The last design of 5000 SF offers 5 bedrooms up with a 3 bed suite. Ideally elevated up out of the flood plain, at a height providing abundant light + amazing views. Enjoy being steps to the Montessori school + forest trails leading to lakes. Easy access to the highway + amenities via Tantalus Rd. Bonus: adjacent houses are built so you can design your home with them in mind. (id:57557)
82 Twenty Second Street
Toronto, Ontario
Welcome to your dream home in one of South Etobicokes most sought-after neighbourhoods which is steps to Gus Ryder Pool and Health Club and Donald Russell Memorial Park and only a quick walk away from the lake. This fully renovated detached residence offers 3 bedrooms and 2 bathrooms, showcasing high-end finishes and meticulous craftsmanship throughout. No detail was overlooked in the extensive renovations, making this a rare find in the area. Step inside to a custom-designed kitchen featuring elegant Caesarstone countertops, bespoke cabinetry, detailed island millwork, and premium GE Café appliancesan ideal setting for both everyday living and entertaining. The main floor features newly installed 5/8" thick, wire-brushed engineered oak flooring that adds both warmth and sophistication. A stylish new powder room has been added on the main level, while the upstairs bathroom has been fully updated to match the homes elevated design. In 2023, comprehensive exterior waterproofing of the entire residence was completed with a lifetime warranty. A front sunroom has been a beautiful addition in 2024 as well as a new driveway and new windows installed in 2025. The basement has been renovated with new concrete foundation and waterproof flooring installed. Move-in ready and thoughtfully curated, this home is perfect for those who appreciate comfort, quality, and contemporary style in a prime South Etobicoke location. (id:57557)
202 - 340 Plains Road E
Burlington, Ontario
Located in the heart of Central Aldershot, this stylish condominium offers the perfect blend of comfort and convenience. Situated in a new, well-maintained building, residents enjoy top-notch amenities including an exercise room, business center, party room, rooftop patio/garden, and ample visitor parking. The unit features an open-concept layout with tons of natural light, a modern kitchen complete with stainless steel appliances, generous storage, and ideal for everyday living and entertaining. The den is perfect for a home office, and the private balcony offers a great spot to unwind. Includes an owned underground parking space and owned storage locker. Just minutes to the Aldershot GO Station, major highways, RBG, downtown Burlington, shops, restaurants, parks, trails, and the lake. Also close to both Burlington and Hamilton hospitals, and McMaster University. In-suite laundry. (id:57557)
4377 Violet Road
Mississauga, Ontario
Modern 1-Bedroom Basement Apartment 610 Sqft & 1 parking in Central Mississauga. Discover this legal one-bedroom basement apartment, fully approved in compliance with city regulations, offering privacy, convenience, and modern finishes. Key Features: Includes Central Air, This apartment has its own Laundry & Appliances: Full-size front-loading washer and dryer, brand-new fridge, and a new electric stove. Private Entrance: Separate backyard entry for added privacy.- Modern Kitchen: Sleek cabinetry, upgraded hardware, quartz countertops, and a matching backsplash.- Open-Concept Living Area: Bright and spacious, ideal for relaxing or entertaining. Premium Flooring: Laminate flooring throughout the living area and bedroom.- Spacious Bedroom: Includes a large closet and an egress window for natural light and safety.- Contemporary 4-Piece Bathroom: Elegant tile flooring and upgraded fixtures.- - Parking: One dedicated driveway parking spot included. Prime Location & Nearby Amenities:- Transit & Highways: Easy access to major highways (401, 403, QEW) and public transit.- Shopping & Dining: Minutes from Square One Shopping Centre, grocery stores, and restaurants.- Parks & Recreation: Close to community centers, parks, and walking trails.- Schools & Colleges: Ideal for students with nearby educational institutions. This stylish and well-equipped basement apartment is perfect for professionals, students, or couples seeking a comfortable and convenient home in the heart of Mississauga. (id:57557)
71666 Needle Narrows, Sunshine Valley
Sunshine Valley, British Columbia
Investors alert! Turn key b and b. - this property is a functioning b and b, 3 years of proven revenue. This classis Gothic arch boast a large loft that currently sleeps four, the main bedroom sleeps 2 and the back flex room has cozy bunk beds. Most of the furniture and furnishings are included with the sale. Recreational getaway located in the only freehold subdivision in Sunshine Valley. Perfect 4 season getaway. Enjoy the many outdoor activities the area offers such as fishing, skiing, biking, snowmobiling, ATVing and more. Just 2 hours from Vancouver and 30 minute drive to Manning Park Lodge * PREC - Personal Real Estate Corporation (id:57557)
1014 - 3220 William Coltson Avenue
Oakville, Ontario
Brand new one bedroom condo in Branthaven's Upper West Side 2 Condos. High-style design with distinctive features like a bespoke brick feature wall, custom crafted lighting and sculptural tree atrium in the lobby invite you home. The 545 sqft unit features 9' ceilings, wide plank, wear resistant laminate flooring, quartz counters and extended height cabinets in the contemporary kitchen, sliding glass door access to the balcony from the living room, digital key entry and Smart Connect System. Fabulous building amenities include a roof-top terrace with entertainment kitchen, cocktail bar, banquettes and cocktail tables, upscale party room and entertainment lounge with kitchen, dining area, bar & big screen tv, co-working space and social lounge, fitness room and a pet wash room. There is a storage locker and one parking space included with the unit. A second parking space may be available for purchase. Located near the hub of Trafalgar Road & Dundas where you will find shopping, restaurants and grocery stores. Oakville Hospital, Sheridan College and all major highways are only minutes away. (id:57557)
12 Doan Avenue
Tiny, Ontario
ESCAPE TO THIS TURN-KEY BUNGALOW ON A LARGE, PRIVATE LOT JUST STEPS FROM THE BEACH! This extensively renovated bungalow sits on a deep 75 x 200 ft lot in a quiet, tree-lined neighbourhood of Tiny Township, offering a peaceful and private setting just a short walk to Edmore Beach and a quick drive to Wasaga Beach. Set back from the road and surrounded by mature trees, the property features ample outdoor space ideal for weekend get-togethers, bonfires, or relaxing under the stars. Significant upgrades include electrical, plumbing, insulation, shingles, windows, lighting, and hardware, providing added peace of mind. The bright open-concept layout showcases vaulted ceilings, pot lights, and easy-care tile flooring throughout. The stylish kitchen is finished with white cabinetry, quartz countertops, stainless steel appliances, a gas stove, and a sleek range hood, while the living room is anchored by a propane fireplace set into a floor-to-ceiling marble-look tile surround that brings both elegance and warmth. Three bedrooms provide comfortable accommodation, including a private 3-piece ensuite in the primary bedroom, with a second updated 3-piece bathroom featuring contemporary finishes. Whether its beach days, bonfire nights, or everyday living, this updated #HomeToStay is ready when you are! (id:57557)
900 Bighorn Boulevard Unit# 915 E
Radium Hot Springs, British Columbia
Own a 1/8 share of this beautifully appointed 2 bedroom, 2 bath townhome offering all the comforts of home in The Residences at Bighorn Meadows and enjoy 6-7 weeks (Rotation E) of Rocky Mountain Vacation bliss every year. Step into a spacious, open-concept main living area featuring soaring ceilings, serene natural tones and abundant natural light. Thoughtfully designed, this home maximizes every square foot for optimal comfort and functionality. The kitchen, dining and living areas seamlessly connect and extend to a covered patio, blending indoor comfort with outdoor enjoyment. The bedrooms are placed away from the main living spaces to provide privacy and restful retreats for family and guests. Crafted for longevity and low maintenance, your home features composite exterior siding, premium roofing materials and concrete aggregate patios. Inside and out, high-end finishes and fixtures elevate the living experience. Nestled within the resort community of Bighorn Meadows, you’ll enjoy beautifully landscaped grounds with winding pathways, peaceful water features and scenic seating areas. Amenities include a swimming pool, two hot tubs, gym and meeting room. Interested in rental income? Bighorn Meadows offers professional rental management services, including marketing, housekeeping, maintenance, guest services, accounting and more all designed to make ownership stress-free. Click the Play/3D Showcase icon for 3D tour and view additional photos to see the amenity centre. (id:57557)

