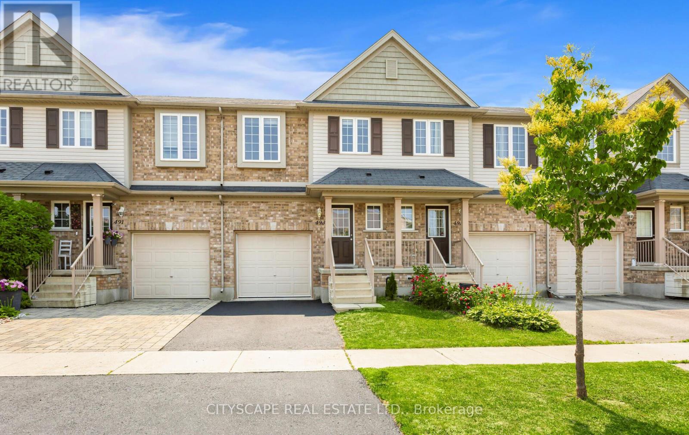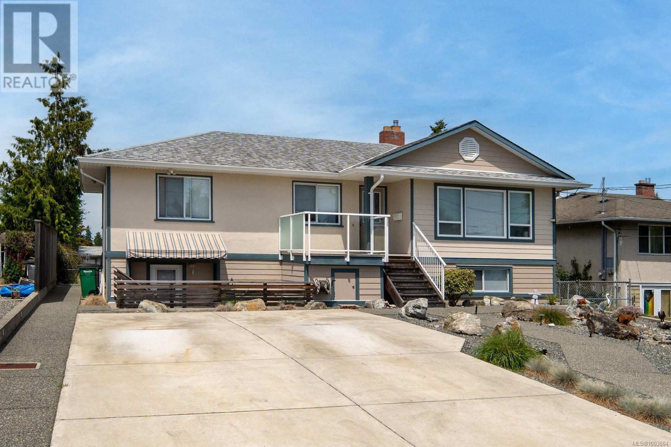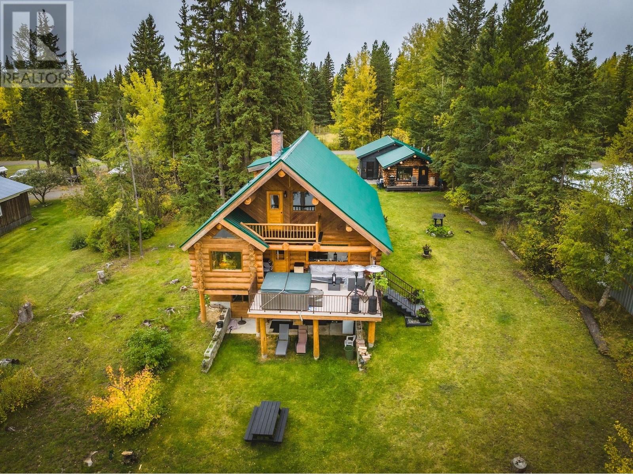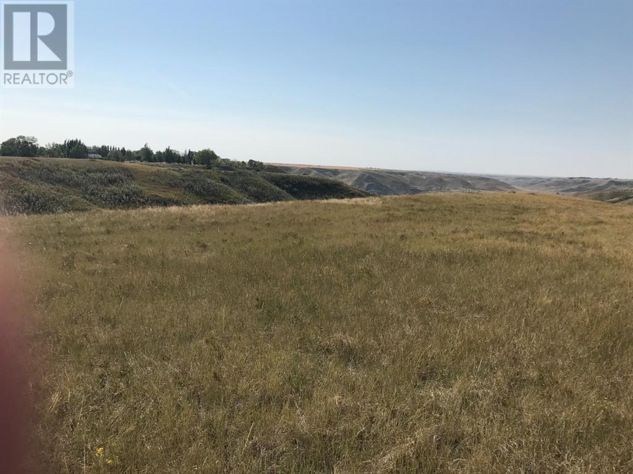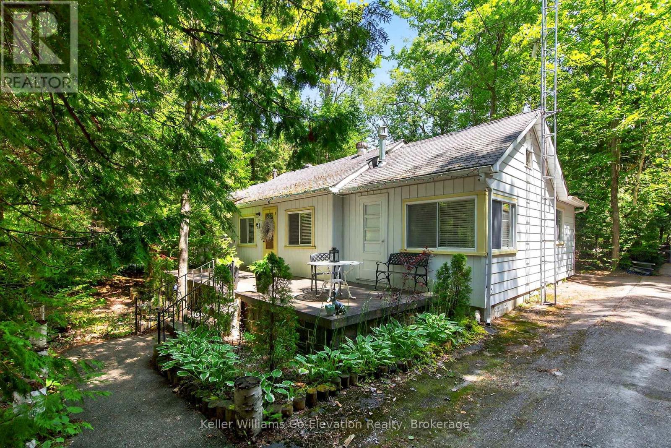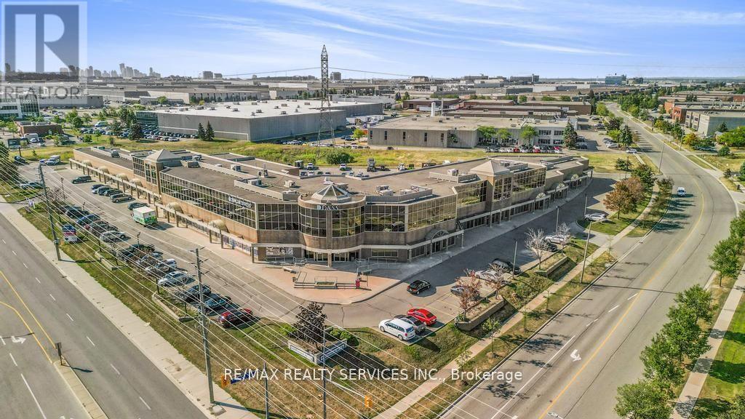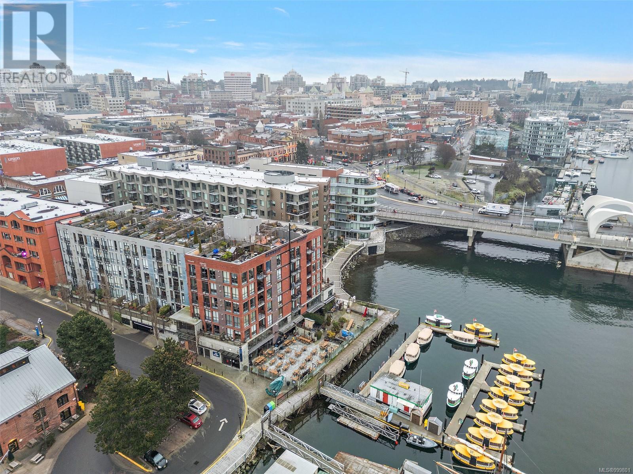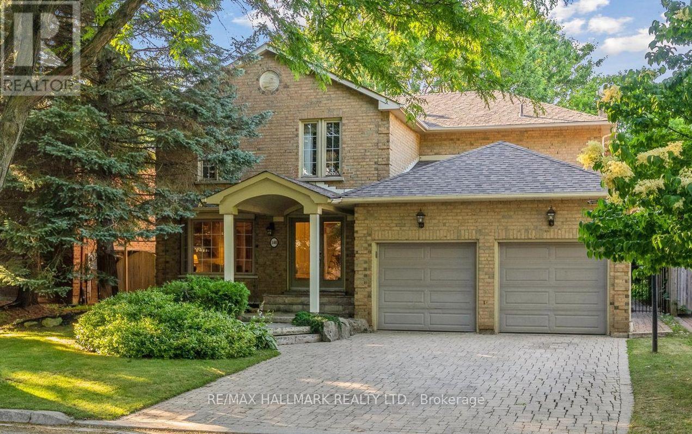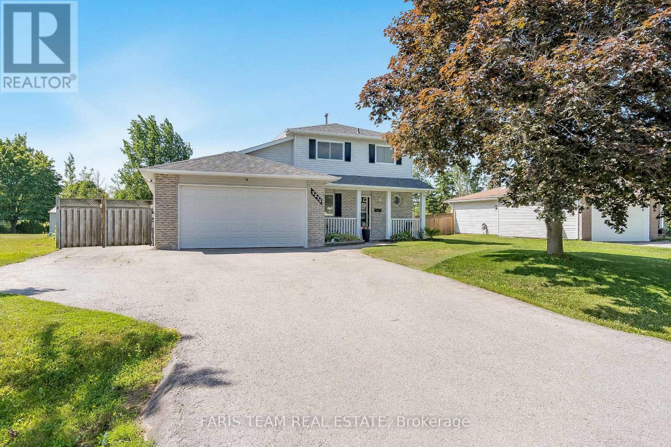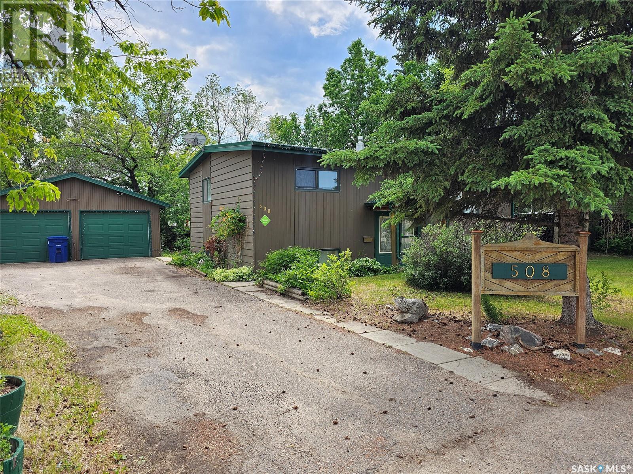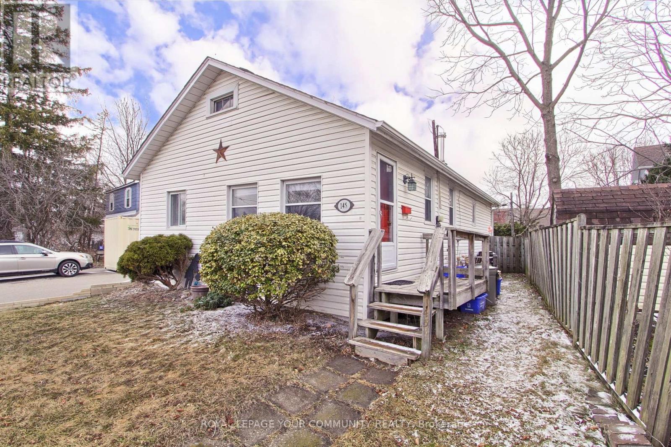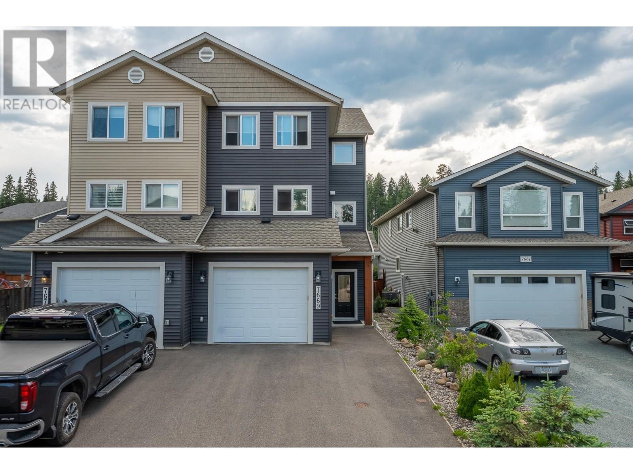493 Beaumont Crescent
Kitchener, Ontario
A Move in Ready Gem has arrived! NO POTL FEE Free Hold, Fully upgraded Kitchen, Floors, Bathrooms & Brand New Finished Basement!!! Nestled in the Highly desirable & Beautiful Chicopee Hills Neighborhood of Kitchener! Featuring 3 Bedrooms, 3 Bathrooms gorgeous Townhome. Main Foyer with upgraded floors is open and bright with a 2 pcs Bathroom, leading into a large open concept floor plan. Enjoy the beautiful kitchen with upgraded stainless steel appliances, a glass tile backsplash and a large center island for extra seating & storage with a convenient and cozy dining area. The living room features hardwood floor, beautiful large sliding door walk out to a fully fenced private backyard with patio and an open view with No back to back neighbors! The Second floor features 3 well sized bedrooms with brand new upgraded floors and bathrooms. The specious Double Door Primary Bedroom has 2 bright windows, 2 Separate Closets, Full 4 pcs Ensuite Bathroom and an office nook just outside the entrance. Another spacious main full 4 pcs bathroom has a linen closet and is conveniently located across other 2 bedrooms. Ideally located for a quick access to Hwy 401 & Hwy 7/8, Rail and Go Transit. Fall in love with an easy walk to shops, Top Rated Schools, walking trails & Street Transit. Less than 5 minutes drive to Fairway Park Shopping Center with all major shopping brands and top restaurants. **Total living space including basement is approximately 2000 sqft.** (id:57557)
521 Orchards Crescent
Windsor, Ontario
Welcome To 521 Orchards Crescent, A Stunning 2-Storey House In South Windsor's Prestigious Neighbourhood "The Orchards". The Exquisite Home Features 8 Bedrooms And 6.5 Bathrooms, 2 Ensuites, 2 Master Bedrooms, Private Balcony, Walk-In Closet, Premium Appliances And An Grade Entrance, Kitchen, 3 Bedrooms, 2.5 Baths And A Separate Laundry. This Corner Property Is Situated In A Prime Location Near Devonshire Mall & Costco, Best School District & Close To All Essential Amenities. Make An Offer On This Exceptional Property Now! (id:57557)
Lot 30 Shawnee Trail
Dallas, Ontario
BEAUTIFUL WELL TREED RESIDENTIAL ESTATE BUILDING LOT. EASY 25 MINUTES TO ATLANTA, GA. APPROX. 1/2 ACRE IN UPDALE WYNCHWESTER STATION SUBDIVISION. NEAR RECREATIONAL TRAILS, RETAIL, COMMERCIAL AND MEDICAL FACILITIES. PLUS MANY AREA AMENITIES. IDEAL FOR BUILDING YOUR DREAM HOME OR INVESTMENT. ALL PRICES IN US DOLLARS. (id:57557)
304 7377 Salisbury Avenue
Burnaby, British Columbia
Recently renovated! Rare, one of a kind, 2-level, reverse floorplan, townhouse-like, large 1 bedroom with a balcony & a massive 282sf sunny south facing deck in the super well-maintained & sought-after 'THE BERESFORD'. Large bedroom on main with direct balcony access & an updated modern bathroom. Vaulted ceiling provides airy space for the kitchen, living & dining rooms. Sunny sundeck for year round outdoor entertaining on the upper level. Contemporary fixtures & appliances. 1 parking & locker. Shared laundry on each floor. Heat, hot water & laundry included in the strata fee. BBQ, pets & rental friendly. Mature landscape/garden. Steps to Highland Park Line Trail, Highgate Village, Skytrain & bus. Short drive to Metrotown, New Westminster Quay, Hwy#1 & more. (id:57557)
111 Erie Avenue
Brantford, Ontario
Welcome to 111 Erie Ave, a beautiful heritage-style home brimming with character and investment potential! Currently set up as a duplex, this property features a spacious 3-bedroom unit and a separate 1-bedroom unit, making it an excellent opportunity for investors or multi-generational living by turning it back into one house with a amazing in-law suit . But the potential doesnt stop there! With a third-floor space perfect for a studio unit and an 2 story garage that could be converted into an additional suite, this home offers endless possibilities. Whether youre looking to expand your rental portfolio or create additional living space, this property is a must-see. Located in a desirable area of Brantford, close to amenities, transit, and parks, this home is ready for its next owner to unlock its full potential. Buyer to conduct their own due diligence regarding additional units. Key Features: Two Existing Units: 3-bedroom & 1-bedroom. Potential for a Third & Fourth Unit (Buyer to verify feasibility) Heritage Charm & Character Throughout. Endless Investment Potential Dont miss out on this incredible opportunity! (id:57557)
35 Clairton Crescent
Toronto, Ontario
Welcome to 35 Clairton Crescent a meticulously maintained and highly versatile 3-bedroom, 2.5-bath semi-detached gem, perfectly situated in one of Etobicoke's most desirable neighbourhoods. Whether you're seeking a home for multi-generational living, rental income potential, or the flexibility to create multiple units, this property offers it all. Step inside to a warm, inviting main floor featuring gleaming hardwood floors, a spacious living room, a separate dining area, and a bright, eat-in kitchen. A bonus sunroom walkout leads to a private backyard oasis ideal for summer entertaining or peaceful morning coffee. A convenient powder room completes the main level.Upstairs, you'll find three generously sized, freshly painted bedrooms with hardwood throughout. One bedroom already has existing plumbing for a kitchen, presenting a simple opportunity to create a self-contained unit. A well-appointed 4-piece bathroom serves this level. The fully finished basement with its own separate entrance features a full kitchen, large recreation area, 4-piece bath, laundry zone, and oversized above-grade windows for an abundance of natural light. Perfect as an in-law suite or income-generating rental. This home is primed for transformation. With multiple entrances and existing plumbing infrastructure, it can easily be converted into two or even three separate units.Recent upgrades include: Roof (2022), Furnace (2022), Owned hot water tank, Basement kitchen counter (2023), Concrete front pad (2024), Waterproofing on 3 sides (2023), Updated windows and new eavestroughs.Exterior highlights: Double-car garage, parking for up to 6 vehicles, and a spacious storage shed.All of this is across from Lambton Golf Course, steps to Smythe Park and James Gardens. Just 8 minutes to the UP Express & GO Station, and walking distance to Loblaws. Minutes from Bloor West Village, top schools, scenic trails, and all the amenities you need. (id:57557)
6050 Castlegrove Court
Mississauga, Ontario
Welcome to one of the finest semi-detached homes in the heart of Lisgar!. Fully renovated and move-in ready no work needed! Featuring 3+1 spacious bedrooms and 4 modern bathrooms. Ideal for first-time buyers, families, or investors looking for a high-demand rental property. Great layout, separate living room and family room, finished basement with rec room and bedroom having a closet and ensuite. A fantastic location close to schools, parks, transit, and shopping - Less than 3 minutes walk to the bus stop. AC (2019), Roof (2018), Brand New Pot Lights, Updated furnace (2019), Fully Updated Kitchen (granite countertops), Owned Tankless Hot Water Tank (2023). (id:57557)
4 - 2 Linden Street
Toronto, Ontario
Welcome to Unit 4 at 2 Linden Street, a charming and spacious suite in a beautifully preserved heritage building nestled in the heart of Torontos coveted South Rosedale community. This character-filled home blends old-world charm with modern convenience, featuring high ceilings, large windows, and a unique layout full of warmth and style. Located just steps from Sherbourne subway station, youll enjoy quick access to the downtown core, as well as nearby parks, cafes, shopping, and vibrant Bloor Street. Surrounded by tree-lined streets and historic architecture, this is city living with a quiet, residential feelperfect for those who appreciate charm, convenience, and character. (id:57557)
1706 - 438 King Street W
Toronto, Ontario
Furnished Rental @ The Hudson 438 King St West. Bright. Stylish. Ready to go. This furnished one-bedroom at The Hudson puts you right in the heart of King West with one of the best west-facing views in the city. Great Gulf-built, this is a proper condo well-managed, quiet, and loaded with quality. Inside, you've got a smart layout with full-sized stainless steel appliances, granite counters, and plenty of storage. The living space is warm and personal, with custom art, a cozy setup, and natural light pouring in from wall-to-wall windows. The bedroom has a queen bed and a desk. Bonus: the balcony is wide, usable, and perfect for sunsets over the skyline.Steps to the TTC, groceries downstairs, and some of the citys best food, drink, and culture all around you. This ones turnkey and well cared for. (id:57557)
160 Wills Crescent
Binbrook, Ontario
This beautifully upgraded 2446 sq ft, 3+1 bedroom, 3.5 bath home offers exceptional living space in a picturesque, tranquil setting. Backing on to a lush treed conservation area, it combines luxury, comfort and nature. Inside, you'll find hardwood and ceramic flooring throughout, soaring vaulted ceilings, elegant pot lights, and California knockdown ceilings. The inviting family rooms features a cozy fireplace and an oversized patio door off the kitchen that opens to a breathtaking backyard oasis, complete with koi pond, water fountains, and peaceful garden features. The fully finished basement is an entertainer's dream, boasting a potential in-law or guest suite with a spacious bedroom, 3 piece bath, entertainment area, and a stylish wet bar. This home is truly one of a kind and must be seen to be fully appreciated. RSA (id:57557)
582 Baxter Ave
Saanich, British Columbia
Welcome to this fantastic family home in the heart of Saanich West, perfectly situated in a central, family-friendly neighborhood close to excellent schools, parks, and everyday amenities. The main level offers 3 bedrooms, a 4-piece bath, and a light filled kitchen with eating area. Step out onto the entertainment-sized deck—ideal for summer BBQs—which overlooks a private backyard complete with cozy sitting areas, a fun tree fort, and even a golf putting green. Downstairs, you’ll find a spacious 2-bedroom in-law suite, ideal for extended family or as a great mortgage helper. Easy-care landscaping rounds out this excellent offering in a sought-after location. (id:57557)
3823 Allpress Road
150 Mile House, British Columbia
* PREC - Personal Real Estate Corporation. Welcome to this stunning waterfront log home located on desirable Rose Lake. This beautiful 4-bedroom, 2-bathroom home offers the perfect blend of rustic charm and modern amenities. Home offers a new kitchen, large master suite with two private balconies and central AC for those hot summer nights. Enjoy breathtaking water views while sitting in the hot tub on your private deck. Or walk down to the lake and go for a swim, paddle board or do some fishing. Property offers a newly renovated dream cabin complete with a full bathroom, a double car garage, greenhouse, garden area and storage shed. So, whether you're seeking a peaceful retreat or an entertainer's paradise, in all four seasons, this home has it all!! Start enjoying the lake life. (id:57557)
279, 133 Jarvis Street
Hinton, Alberta
This is an affordable mobile with lots to offer! It has 3 bedrooms and 1 bathroom. The mobile features a spacious living room and workable kitchen. The outside has updated vinyl siding and a peaked asphalt shingled roof. There is a very large fully fenced yard with a storage shed, and room to park 4 vehicles. This is located close to grocery stores and Hinton's hill amenities. (id:57557)
1675 Midland Road
Penticton, British Columbia
Discover a masterpiece poised above Okanagan Lake—an extraordinary estate where no luxury is spared. This home epitomizes refined living, offering a seamless blend of elegance, functionality, and natural beauty. Step through the grand entrance into an atmosphere of sophistication. Expansive wrap-around decks showcase breathtaking lake views, while exquisite stucco and natural rock walls create harmony with the stunning landscape. The gourmet kitchen features professional-grade appliances, a butler’s pantry, and an adjacent bar, perfect for effortless entertaining. The dining and great rooms frame awe-inspiring views of Okanagan Lake and vineyards stretching north to south. A luxurious primary suite includes a custom dressing room, his-and-hers ensuites, and a private deck. Adjoining, a world-class spa offers a steam shower, infrared sauna, and relaxation patio. A sumptuous guest suite completes the main level. Descend the spiral staircase to a lower level designed for entertainment and relaxation, featuring media and games rooms, a lounge, and fitness area. Three additional guest suites and a 7-capacity children’s bunkroom ensure space for family and friends. This 11 acre estate, with 4.7 acres planted in Pinot Noir, provides the perfect luxury backdrop for the viticulturist. A bluffside guest cottage and private boat dock complete this remarkable property. 1675 Midland Road - a signature Okanagan property, where privacy and luxury is a way of life. Some photos virtual. (id:57557)
568 Legacy Circle Se
Calgary, Alberta
#6 BED 4 WASH# DOUBLE CAR GARAGE# POND FACING# LEGAL SUITE# JACUZZI# MAIN FLOOR FULL BED & WASH# Welcome to this exceptional 6-bedroom detached home with a fully legal 2-bedroom secondary Legal suite and a double detached garage, located in the sought-after SE community of Legacy. From the moment you arrive, the spacious and bright covered front porch invites you in—perfect for relaxing evenings. The main level boasts an open-concept layout filled with natural light, featuring luxury vinyl plank flooring, high ceilings, and a modern lighting package. A rare main floor bedroom with a full bath adds incredible flexibility for guests or multigenerational living. The stunning kitchen is equipped with stainless steel appliances, custom cabinetry, quartz countertops, a designer tile backsplash, and a large island with breakfast bar — ideal for both cooking and entertaining. Upstairs, the primary Bedroom offers a walk-in closet and a luxurious 4-piece ensuite with a jetted tub. Two additional bedrooms, a full bath, and a spacious bonus room complete the upper level. The fully finished basement includes a self-contained legal suite with a separate side entrance, two bedrooms, a full kitchen, 4-piece bath, storage space, and a large family room — perfect for rental income or extended family. This home blends style, space, and functionality for modern living. Don’t miss your opportunity to own this versatile and beautifully upgraded property! (id:57557)
118 Sandstone Road S
Lethbridge, Alberta
Going south on Highway 5, turn right into Southridge and go through Sandstone subdivision you will arrive at Gold Canyon Estates. Many lots available in sizes ranging from .33 to .48 acres all with gorgeous views of the mountains and many with coulee and city views. All services include City water, electrical and gas lines to the property line, street lights, sidewalks and paved streets. Everything is ready for you to build your dream home with the builder of your choice. (id:57557)
19 Evans Drive
Tiny, Ontario
Nestled in one of Tiny Townships most sought-after beachside communities, this updated home blends the charm of a traditional cottage with the comfort and style of a modern retreat. Just a short stroll from the golden sands of Balm Beach, this property invites you to slow down, soak up the sun, and enjoy everything this vibrant area has to offer. Inside, the main floor is open and airy, thoughtfully designed with both style and function in mind. The spacious kitchen features stainless steel appliances, modern cabinetry, a ceramic apron sink, and a natural gas stove, perfect for those who love to cook and entertain. There's ample space for a full dining area and a cozy living room, all tied together with warm, cottage-inspired finishes that strike the perfect balance between country charm and coastal cool. With three bright, generously sized bedrooms, there's room for family and guests to relax in comfort. Outside, the private, tree-lined yard offers plenty of space to play or unwind, with a fully fenced perimeter and a firepit area that sets the scene for unforgettable summer evenings under the stars. Whether you're heading out for beach days, grabbing an ice cream, or catching live music at a local patio, Balm Beach has something for everyone. Walk to restaurants, cafés, and shops, or explore the shoreline and trails that make this area a beloved destination for locals and visitors alike. This is more than a home, its your ticket to the carefree lifestyle of Balm Beach. (id:57557)
1 - 1465 Station Street
Pelham, Ontario
MEET THE LANDLORD/TENANT DAY ON THURS., AUG. 7TH - 11:00-2PM & 4:00-7:00. FONTHILL YARDS -1 year lease available for this newer, end-unit condo in one of Fonthill's newer developments. This modern and lavish suite offers a dramatic first impression with its striking 19-foot alcove open-to-above ceilings and soaring 17-foot windows, flooding the space with natural light. Featuring 10-foot ceilings on the main level and 9-foot ceilings on the second floor, this 2-bedroom home is filled with fine, distinctive and custom finishes and luxurious upgrades throughout. The stunning kitchen boasts imported ceramic flooring from Italy and Spain, an Artcraft Hale Navy base with Chantilly Lace gloss white upper cabinets, a 10-foot island, built-in appliances, a Bosch induction cooktop, and a dual-zone wine fridge, top of the line touch faucet. Cambria quartz counters, upgraded designer lighting, and black wrought iron spindles to 2nd floor add to the dramatic elegance of the space. The great room features an electric fireplace and a walkout to a covered concrete patio with a gas BBQ hookup. Both bedrooms include private balconies and walk-in closets, while the primary suite offers a spa-like 5-piece ensuite with double sinks, glass shower and relaxing bath. A second luxury bath and upper-level laundry add to the convenience. Hunter Douglas Blinds throughout, electronic blinds in Great Room & Staircase. Enjoy easy access to Niagara's renowned vineyards, golf courses, and the charming contemporary village atmosphere. Sobeys and LCBO are just a short walk away. Full turnkey is an option. Please note: no pets. (id:57557)
235 Glen Arbour Way
Hammonds Plains, Nova Scotia
Golfer tired of waiting lists for a fabulous course? Even the up to $20,000 (2 pp) joining fee is waived with this listing thanks to the sellers 2 active memberships! This Glen Arbour Golf Course neighborhood gorgeous property, which is also close to Kingswood, is perfectly located with privacy, beautiful grounds backing onto the greens and a fabulous custom renovated large 4-5 bedroom meticulously cared for quality home. What a neighborhood, what a property! Glen Arbour offers the best combination of estate style peaceful living and easy fun socials at the Deerfield Pub (open to the public), trails, playground and world class golfing. 235 Glen Arbour, with over $100,000 in renos just since 2022, is move in ready with the wonderful eat-in kitchen, main floor living room, separate family room with fireplace, upstairs luxury primary suite with spa like ensuite plus 4 bedrooms and more. Enjoy sweeping views from your front porch and a gardeners dream backyard with pond, gardens and privacy forest from your 2 level deck and pergola. Custom irrigation system in place plus garden/storage shed plus wired in Generac generator, everything you need is at the ready. All of this is to say that this property and lifestyle opportunity is exceptional. Call your agent today! (id:57557)
17a, 231 Heritage Drive Se
Calgary, Alberta
$1500 APPLIANCE CREDIT if closing before July 20, 2025! FRESHLY PAINTED with BRAND NEW LIGHTING FIXTURES! Welcome to this nicely renovated, mint condition, TOP floor 2-bedroom, 1-bathroom condo in the well-managed HillTop House complex, located in the heart of Acadia, ranked as one of the best neighbourhoods in Calgary. This location is very walkable so most errands can be accomplished on foot. Drive to downtown in 15 minutes or walk to many nearby public transportation options including the LRT station in under 10 minutes. This bright and spacious 912 sq. ft. TOP-floor end unit offers a huge west-facing balcony 26'.5" X 4'6" with peaceful courtyard views. Inside, enjoy an open-concept layout featuring laminate flooring, granite countertops, updated light fixtures, window coverings, and refreshed white kitchen and bathroom cabinetry. The kitchen includes a dishwasher and plenty of counter space, seamlessly flowing into a generous living and dining area. This CONCRETE BUILDING provides excellent sound insulation offering a quiet environment. The unit includes a large in-suite storage room and shared laundry is conveniently located on the main floor. Your assigned plug-in parking stall is near the entrance, with ample visitor parking available. Condo fees cover heat, water, sewer, parking stall, snow removal, landscaping, exterior maintenance, and access to the walking paths and green courtyard. Ideally situated within walking distance to CO-OP, Winners, public pool, restaurants, cafes, and transit, and just minutes to the C-Train, Heritage Drive, Macleod Trail, Blackfoot, Deerfoot, IKEA, and Costco. This adult-only (25+) complex ensures a peaceful community lifestyle. Highly desirable, residents fall in love with this community and live long-term. Available for quick possession, vacant as of July 1, 2025. A rare opportunity in a prime location, move-in ready and perfect for first-time buyers, seniors, downsizers, or investors. Book your private showing today! (id:57557)
12 Follwell Crescent S
Belleville, Ontario
Welcome to 12 Follwell Crescent, Belleville beautifully updated and fully finished bungalow ideally located on a quiet cul-de-sac in one of Belleville's most sought-after neighborhoods. Featuring 3+2 spacious bedrooms and 2 full bathrooms, this property is a standout opportunity for investors seeking strong rental income, premium location, and future development potential. Lower level includes a generous rec room with oversized windows, a 3-piece bathroom, and two additional bedrooms perfect for maximizing rental space. A coin-operated laundry adds an additional revenue stream. Located near key amenities and post-secondary institutions. This home is capable of generating top rents in the area. There's also potential for further development, making it a valuable long-term asset. Best of all, this property will cashflow from day one. To top it off, this home is fully furnished, offering turnkey convenience and immediate rental potential. Don't miss your chance to secure this low-maintenance, high-return investment at 12 Follwell Crescent! Appliances are included AS IS. (id:57557)
252 - 1075 Douglas Mccurdy Common
Mississauga, Ontario
Introducing an exquisite 3-storey town with a 415 sq.ft roof top terrace in Port Credit/Mississauga, crafted by the renowned Kingsmen Group Inc. Minute's walk to Lake Ontario & Marina. This contemporary masterpiece boasts an open-concept layout flooded with natural light on the main level. The modern kitchen, w/ walk-in pantry, a spacious eating area, and a stunning island centerpiece. Upstairs, two generously sized bedrooms await. A spacious 415 square foot terrace, ideal for entertaining & sun tanning. Convenient in-suite laundry, and underground parking, this townhouse epitomizes urban luxury. Don't let this opportunity slip away, schedule your showing today and experience the pinnacle of sophisticated living in this coveted neighborhood! BRAND NEW - Builder direct - 1530 sq.ft + 415 terrace - Corner Unit! Priced to sell FAST! Minutes from Lake Ontario, marina docks, eateries and so much MORE! ATTENTION! ATTENTION! This property is available for the governments first time home buyer GST rebate. That's correct first time home buyers will get a 5% GST rebate! NOTE: this rebate ONLY applies to New Home Builder Direst Purchase, does NOT apply to resale units. INCREDIBLE VALUE-NOT TO BE OVERLOOKED! (id:57557)
4210 - 100 Harbour Street
Toronto, Ontario
Luxury Condo At Harbour Plaza Downtown 795 Sqft. Full Lakeview. 3 Bedrooms + 2 Full Bathrooms + Large Balcony, Modern Kitchen. Built-In Appliances, building Amenities Include Indoor Pool, Party Room, Sitting Lounge, Direct Access To Underground Path! Steps To Union Station, ACC, Waterfront Rogers Centre, CN Tower And Bay St Financial District, Restaurants, Shops, Entertainment. 2 "Pure Fitness Canada" Cards (Fitness Cards). (id:57557)
A410 20018 83a Avenue
Langley, British Columbia
Welcome to this stunning 2 bed, 2 bath upper-level corner unit in Latimer Heights by Vesta Properties! Built in 2021, this bright and airy home features a chef's dream kitchen with an upgraded appliance package, spacious layout, and large windows that fill the space with natural light. Enjoy two private patios with breathtaking city and mountain views-perfect for relaxing or entertaining. Bonus: two secured parking stalls, a rare find in Willoughby Heights. Located just minutes to top-rated schools, shopping, parks, Carvolth Exchange, and Hwy 1, this home truly has it all. (id:57557)
215 - 6660 Kennedy Road
Mississauga, Ontario
Office units for sale at Prime Mississauga corner Location (Kennedy & Courtney park) 1) Tentative Occupancy : Q4 2025. (Option to Occupy Sooner / Vacant units available for occupancy immediately) 2) ONLY $5000 on Signing (10% in 30 Days and 10% in 60 Days) 3) Units may be combined to achieve larger square footage. 4) Close proximity to HWY 401, 407 & 410! (id:57557)
324 Orchard Lake Road
Kamloops, British Columbia
This stunning 2018 custom-built home in McLure with warranty offers commanding views of the North Thompson River and is situated on a private 2-acre lot, just a 20-minute drive from Kamloops. Enjoy the tranquility and beauty of nature from the large wrap-around sundeck or the private deck off the primary bedroom, perfect for morning coffee and breathtaking sunsets. Features 3 Bdrms/3Bthrms, well and full UV filtration, plus a Domestic Surface Water License ensuring ample water supply. Step into the bright, sophisticated kitchen with high-end finishes, a large island, and amazing lighting; ideal for family dining or entertaining . The upper level boasts two spacious bedrooms and a luxurious bathroom with double sinks, a walk-in tiled glass shower, and a free-standing soaker tub; an oasis to start or end your day. The lower level is perfect for relaxation featuring a family room, games room, exercise room, 4-piece bathroom, cold storage/utility room. (id:57557)
3539 Plymouth Rd
Oak Bay, British Columbia
Oak Bay ONE LEVEL HOME on a rare 16,000+ sq ft private property. This light filled rancher has been lovingly maintained & awaits your cosmetic ideas. The spacious living room features leaded glass windows, hardwood floors, and a cozy fireplace, opening to a dining area with sliding doors to a private deck and fenced yard. The bright kitchen with eating area flows into a generous family room with garden views. Recent updates include a main bath reno (2020), new chimney (2015), new dishwasher, 240V electrical panel, and a gas furnace for year-round comfort. The yard features a low-maintenance Garry oak meadow & mature gardens; trees professionally inspected and trimmed (2024). Ideally located near UVic, top schools, Uplands Golf Club, Mount Tolmie, Henderson Rec Centre, Gyro Park, and Cadboro Bay village. A fantastic home for a couple, small family, retirees downsizing or even a potential property for a new build all in a prime Oak Bay location. (id:57557)
40 Pine Street S
Port Hope, Ontario
Set on a picturesque tree-lined street, 40 Pine St S is a cherished 1920's Arts & Crafts home that's been beautifully maintained and is rich in character and elegance. Along with its prime location, just a minutes walk from Port Hope's historic downtown and charming shops, and its captivating curb appeal, this home is a truly exceptional offering. The home's exterior is a beautiful blend of clinker brick and cobblestone with a spacious covered front porch overlooking a canopy of majestic mature trees. Darling little library houses grace the corner of the property, offering a warm and inviting welcome to neighbors and the community. Enjoy a detached garage that also could work as a studio, workshop or additional living as well as a circular private drive. Step inside and take in the home's classic charm: original millwork with rich wood accents, beautiful sun-filled leaded glass windows, and a cozy wood-burning fireplace anchors the space with comfort and style. Enjoy the flow of separate living and dining rooms with a convenient mudroom off the kitchen. Upstairs, you'll find three inviting bedrooms and a 3-pc washroom. The finished lower level walk-out features a lovely south facing deck and a 3-pc washroom. This space is ideal as a movie room, home office, creative studio, gym, primary bedroom or guest suite. With an impressive pre-list home inspection report and a history of thoughtful care, this home holds a special place in the heart of the seller and the community. Now, it's ready to start its next chapter with you at the heart of the story. (id:57557)
16 Basswood Drive
Wasaga Beach, Ontario
Step into this impressive raised bungalow in Wasaga Beach's prestigious Wasaga Sands Estates, set on a rare ravine lot surrounded by expansive estate properties. Offering over 2,500 sq ft on the main floor, this remarkable residence boasts incredible curb appeal, dual entrances, and a massive driveway leading to a spacious three-car garage. The backyard is a private retreat featuring an oversized deck and patio with picturesque views of Macintyre Creek and tranquil trails. Inside, you'll find refined details such as wainscoting, hardwood floors, and 8-inch cornice moldings. The family room is enhanced by a beautiful coffered ceiling and fireplace, while the kitchen shines with quartz countertops and a premium Viking stove. The open-concept layout flows effortlessly to the backyard, perfect for entertaining. The primary suite is complemented by three additional bedrooms, one of which serves as a versatile space ideal for an office, or nursery. A practical mudroom offers easy access to the garage and second entrance. With 9' ceilings throughout, ample natural light, and an unfinished basement featuring 10' ceilings and a bathroom rough-in, this home presents endless opportunities. Enjoy peaceful living just minutes from shops, restaurants, the beach and Blue Mountain resort. 9ft Ceilings on Main, Hardwood Floors, Newer Carpet In Bedrooms, Mud Room With Man Door To Garage & To Front Entrance, Elegant Wainscotting Throughout, Walk In Pantry, Coffered Ceilings, 8" Cornice Molding, 10ft Ceilings In Bsmt & Above Grade Windows, Quartz Counters, Double Deck, Backing Onto Macintyre Creek +Trails. (id:57557)
1058 Jacques Bay Road
Addington Highlands, Ontario
Discover your serene oasis on the breathtaking banks of the Skootamatta River with this charming 4 season recreational property, offering 164 feet of south-facing waterfront on .820 private acres. This inviting 894 sqft, 2-bedroom, 2-bathroom, retreat is perfect for families and friends, providing ample space to relax indoors, with 2 good sized bedrooms, 2 bathrooms ( 1 with ensuite Jacuzzi); main floor laundry room; a large living room with pellet stove to accommodate friends & family and walk-out to the screened porch and hot tub sanctuary; dine in the eat-in kitchen and watch mother natures creatures visit the river banks while enjoying an evening meal. So many options to experience the peace and quiet of this Skootamatta property, you wont know where to begin!!!With direct access to Skootamatta Lake, you can boat down the serene river to the Lake and experience excellent fishing and water sports right at your doorstep, this property provides exceptional value for those seeking privacy and a connection to the great outdoors all seasons of the year. The property includes some added benefits such as the 1.5 car garage for storage of all your toys, 100 amp hydro services, a heat pump & EBB and Pellet Stove for added warmth, A/C for hot summer days, full size septic and drilled well to ensure your creature comforts are well looked after. Embrace lakeside living in summer with swimming, boating, and paddling adventures while exploring nearby the lake and in winter the trails, ice fishing, and snowmobile activities in and around the renowned Bon Echo Provincial Park area. Close to Cloyne and area amenities, you can arrive a relax knowing you wont be missing a thing!!! (id:57557)
219 409 Swift St
Victoria, British Columbia
Experience affordable WATERFRONT living in the heart of Victoria’s historic downtown at Mermaid Wharf! Enjoy the quiet atmosphere of this well-maintained steel and concrete building which is central to everything downtown has to offer including restaurants and amazing ocean views. This bright studio features 9-foot ceilings, creating a cozy and inviting atmosphere. The living area features a charming fireplace, laminate flooring, and stunning water views. Your new home also includes a 4-piece bathroom with a shower and tub. There is also a generous hallway closet and additional locker for all of your storage needs. Plus, enjoy the bonus rooftop deck with incredible harbor views and BBQ, perfect for entertaining. The building is pet friendly and the ideally located Mermaid Wharf offers a very walkable location providing the perfect blend of waterfront living, with scenic views that enhance every experience. Perfect for first-time buyers and investors in search of affordability. (id:57557)
1509 - 28 Interchange Way
Vaughan, Ontario
welcome to this brand new 1 Bedroom + Den (Den can be used as a 2nd bedroom or office) Open-concept layout with modern finishes, Stainless steel appliances, Spacious balcony with unobstructed high-floor view. Steps to Vaughan Metropolitan Centre, Subway Station, Walking distance to Walmart, Costco, IKEA, Cineplex, cafes, restaurants, Minutes to Highway 400/407/ 7 -Easy commute. Close to York University and major office hubs. (id:57557)
7821 67 Avenue
Rural Grande Prairie No. 1, Alberta
Click brochure link for more details. Welcome to this exquisite executive bungalow—a masterful blend of luxury, functionality, and architectural excellence. Situated on just under one acre, only one minute outside city limits, this custom-built home delivers the best of both worlds: city water with county taxes. Step inside and be welcomed by an open-concept living area with expansive vaulted ceilings, anchored by a sleek stone-encased gas fireplace and wrapped in oversized windows that flood the space with natural light. The chef-inspired kitchen features modern cabinetry, granite countertops, and premium appliances, seamlessly flowing into a generous dining area and a second prep and serving zone—complete with an additional sink, extended cabinetry, and a picture window overlooking the backyard. Just off the main living space, the all-season sunroom opens onto a stunning covered deck with gas BBQ and a stylish glass overhead door, perfect for year-round indoor-outdoor living. The oversized primary bedroom is a private sanctuary, complete with a walk-in closet and a spa-inspired ensuite featuring a deep soaker tub, dual walk-in shower, and elegant double vanities. The main floor also includes two additional bedrooms connected by a convenient Jack and Jill bathroom, while a fourth bedroom offers flexibility as a home office or guest room. One wing of the basement offers a spacious 3-bedroom in-law living quarters with its own private entrance, full kitchen, laundry, and bathroom—perfect for extended family or guests. On the opposite side, you'll find a cozy media room and a dedicated kids' play zone complete with a large indoor entertainment structure—ideal for family fun and movie nights alike. Truck enthusiasts and hobbyists will appreciate the fully finished, oversized, heated triple car garage—complete with epoxy floors, 14’ ceilings, a floor drain, and large overhead doors. A detached heated shop with RV and welder outlets adds even more space and flexibili ty, while the expansive concrete driveway offers ample additional parking for vehicles, trailers, or guests. Step into a beautifully designed backyard oasis, featuring a spacious covered entertainment area thoughtfully laid out for a fireplace—perfect for gatherings or even outdoor movie nights with a projector. Just off the covered deck, a stamped concrete patio is roughed in for a hot tub, while the expansive yard offers garden beds and plenty of open space to relax and play. Finished with durable Hardie board siding, an ICF foundation and still under new home warranty, this home is built to last in comfort and style. This is more than a home—it’s a legacy estate designed for those who value superior craftsmanship, space to thrive, and effortless indoor-outdoor living. (id:57557)
86 Springborough Green Sw
Calgary, Alberta
This is it!! This is your opportunity to live in the sought-after enclave of Springborough located in Springbank Hill. Welcome to this exceptional custom family home offering over 4500 sq ft of developed living space complete with walk-out basement & huge pie lot. This beautifully crafted home will impress the most discerning buyer with its soaring ceilings & expansive windows that allow natural light in throughout the day. At the front of the home is a lovely front veranda that is perfect for enjoying a morning coffee. Stepping inside, you’re greeted with a large entryway & open concept main floor that showcases the seamless flow of living between the dining, family & kitchen areas & creates both a warm & bright feeling throughout. At the heart of home is a spacious gourmet kitchen equipped with stainless steel appliances, granite countertops, a huge island, large walk-in pantry & a bright breakfast nook. The adjoining 2-story family room is anchored by a beautiful fireplace surrounded by built-ins & overlooks the landscaped backyard blending style & function for everyday living & entertaining. The formal dining room is both intimate & inviting which allows the flexibility to have both formal & informal get togethers. The expansive deck off the breakfast nook has mountain views, Duradeck & glass railing, is perfect for summer evenings with room for furniture, a gas line for a BBQ & stairs to a lower deck & the yard below. Completing the main floor is a private home office, large mudroom/laundry room with lots of built-ins & guest powder room. Upstairs, the expansive primary bedroom is a luxurious retreat featuring room for a king bed, a spa inspired ensuite with double vanity, separate make-up counter, soaker tub, separate shower, separate toilet room, linen closet & walk-in closet with organizers. Two additional well-sized bedrooms, a full bathroom & a spacious bonus room with extensive built-ins & wet bar complete the upper level. The sunlit lower level walk-out is a bright, open entertaining area with a second fireplace, room for a pool table, has a 4th large bedroom, full bathroom, flex room that is perfect as a yoga/workout area or gaming room & has plenty of room for storage. With access to a private covered lower patio that leads to a beautifully landscaped yard, this home is perfect for family living & entertaining year-round. Completing the fenced yard is a stone patio, underdeck storage, shed, raised gardens, irrigation, wiring for a hot tub & tucked away fire pit. The oversized attached double garage & long driveway provide plenty of storage & parking for larger families. In addition, this home comes with 2 a/c units & central vac throughout. Recent upgrades include: new carpet, 2 furnaces, 2 hot water tanks & 2 a/c units. This prime location is close to schools, Aspen Landing, Westside Rec, transit, parks, playgrounds, paths, outdoor rinks, ball diamonds & is in the heart of a wonderful community. (id:57557)
Clark Acreage
St. Andrews Rm No. 287, Saskatchewan
ELEGANT AND EXQUISITE - IT’S LUXURIOUS ACREAGE LIVING MERE MINUTES FROM TOWN WITH AN OVERSIZED OUTBUILDING! Set within idyllic surroundings, the Clark Acreage is an awe-inspiring property that is a beautiful blend of old and new - an established yard with a tapestry of trees featuring a refined home with close to 1,700 sq, ft. Roam your 10 acres with pockets of pretty and sunset views that go on for miles! This magnificent and majestic acreage is the perfect retreat within a 5 minute radius of town. Framed by lush landscaping, a swoon-worthy veranda invites you inside - where you are greeted by an open concept and symphony of sunkissed spaces. Highlighted by vaulted ceilings and a statement fireplace with a series of windows, the spacious living room is intertwined with your dream kitchen designed for both functionality and style. Classic and contemporary coupled with a large island/practical pantry, the interconnected dining room leads to wide open vista views on your multi-tiered deck. The elegant ambiance of the home continues with two children's bedrooms bathed in natural light that are sizable and seamlessly situated just steps from a 4-piece bathroom. Artfully curated, the oversized primary bedroom is sophisticated with soft light and features a walk-in closet as well as a spa-like ensuite. Expertly designed and expansive, the finished basement has impressive ceiling heights along with a massive family room. An office and dazzling 4-piece bathroom add to the lavish space. Plus, two angelic bedrooms with big windows and beautiful closets with built-ins. A masterful mudroom paired with a boutique bathroom and main floor laundry, give way to the double attached heated garage with generous overhead doors. …then there’s the biggest bonus yet! An OVERSIZED 48 x 100 foot powered Quonset to store machinery or just tinker away your truck. Timeless and traditional - this acreage is an invitation to a lifestyle enriched with comfort, convenience and style! (id:57557)
140 Reeve Drive
Markham, Ontario
Welcome to this exceptional home on a rarely offered, tree-lined street in Markham's most sought-after neighbourhood. With a wide 53 ft frontage and spacious double garage, this property offers fantastic curb appeal and a layout thats perfect for family living and entertaining. The main floor features a bright, open-concept formal living and dining area, a separate family room, and a beautifully renovated kitchen with upgraded cabinetry and ample space to host guests. One of the home's most unique features is the breathtaking solarium with floor to ceiling windows and a walk out to yard that is surrounded by mature trees. It offers a serene, forest-like escape year-round. Upstairs, you'll find four well-sized bedrooms and three bathrooms, including a 5-piece primary ensuite, a rare private ensuite in the third bedroom, and an updated main bathroom. The finished basement expands your living space with a full rough in for kitchenette, upgraded flooring, and flexible space for extended family or recreation. Rough-ins for a hot tub, built-in speakers, and gas BBQ line add future potential. Located minutes from Markham Village, GO Train station, public local transit, the 407, Library, walking trails, parks, Morgan Pool, Hockey arena, City of Markham Centennial, Cornell, and Aaniin Community Centres, this home blends charm, function, and convenience. Whether you're hosting guests or relaxing with family, this tastefully maintained home checks all the boxes. (id:57557)
2275 Webb Street
Innisfil, Ontario
Top 5 Reasons You Will Love This Home: 1) Situated on an expansive lot, this property offers the kind of outdoor space thats becoming a rare find, whether youre envisioning lush gardens, a play area, or simply space to unwind and enjoy, this yard provides both immediate versatility and long-term potential 2) The detached garage, a true highlight of this property, boasts a soaring 13' ceiling, a solid concrete slab, and natural gas heating, making it an ideal setup for car collectors, hobbyists, recreational storage, or anyone in need of a spacious workshop or a creative retreat 3) The attached garage has been thoughtfully extended to over 1,000 square feet of heated space and includes a convenient drive-through door to the backyard; whether you're working on projects, storing gear, or entertaining outdoors, this space adds everyday practicality and impressive versatility 4) Pride of ownership radiates throughout the home, with recent improvements including an updated main bathroom and newer windows (2018), ensuring comfort, energy efficiency, and long-term peace of mind for the next owner 5) Tucked into the well-established and family-friendly community of Stroud, this home enjoys a quiet, neighbourly atmosphere while remaining just minutes from major commuter routes. 1,262 above grade sq.ft. plus a finished basement. Visit our website for more detailed information. (id:57557)
51 Sharpe Crescent
New Tecumseth, Ontario
Beautiful Brand New and Spacious Apartment with Separate Entrance through Garage. Very Clean with white Kitchen and Quartz Counter Tops. 2 Bedrooms and Large Storage, Large Master Bedroom. Large Windows. Must See.. Close to amenities. Tenant Pay 1/3 of utilities. (id:57557)
334 Saskatchewan Crescent W
Saskatoon, Saskatchewan
Located on a corner lot, directly across from Labatt Park and steps from river access at Gabriel Dumont Park, this extensively renovated home offers over 4,000 square feet of thoughtful above-grade living space. Originally built in 1965, it underwent a full, down-to-the-studs renovation in 2017 led by Atmosphere Design and Maison Design+Build. The exterior features hand-laid limestone, creating memorable and timeless street appeal. Inside, you'll find Redl cabinetry throughout, top-tier integrated appliances, and Italian marble. The layout includes five bedrooms with four on the upper level and a guest suite with ensuite in the finished basement. The primary suite spans over 800 square feet and the additional upstairs study and main floor office provide multiple quiet spaces to work from home. Outdoor living was thoughtfully considered, with a covered backyard patio that includes integrated audio, infrared ceiling heaters, phantom screens, built-in grill, and hot tub. A second, streetside patio offers additional heated, covered seating with views of Labatt Park. The double attached garage is well finished with built-in cabinetry and provides access to an independently heated and cooled flex space. With very intentional design and millions in renovations, this is a meaningful opportunity to own a timeless home at below the owner’s and replacement cost. (id:57557)
508 5th Avenue W
Meadow Lake, Saskatchewan
Great location! Sitting directly across the street from Gateway Middle School, and blocks away from Jubilee Elementary and Carpenter High School, this property is ideally located for families or working professionals. This 5 bedroom, 2-bathroom home has seen a few updates over the years including window on the main level in 2020, exterior paint in 2020, and hot water tank in 2020. You will appreciate the natural light in the kitchen and living room, natural gas fireplace, and hickory kitchen cabinets. The property itself measures 100ft by 100ft and contains mature trees, a large 14’x16’ deck, double detached garage and RV parking. For your personal tour of this property, call your preferred realtor today! (id:57557)
87 Warman Street
New Tecumseth, Ontario
Welcome to this townhouse located in Alliston's west end, offering 3+1 bedrooms and 2+1 bathrooms. The main floor features an open-concept kitchen and family room, perfect for entertaining and everyday living, along with a convenient powder room. Upstairs, you'll find three spacious bedrooms, while the fully finished basement includes a versatile fourth bedroom and a 3-piece bathroom, ideal for guests or extended family. Enjoy the ease of a paved driveway leading to an attached 1-car garage with direct access to the home. The fully fenced backyard provides a safe and private outdoor space for relaxing or play. This home combines comfort, functionality, and style - don't miss it! (id:57557)
1012 - 292 Verdale Crossing
Markham, Ontario
Experience luxury living in this brand-new condo nestled in the heart of Downtown Markham. Conveniently located steps away from the transit station, York University, banks, restaurants, and a cinema, this luxurious building offers unparalleled convenience. Enjoy breathtaking east views from the 10ft ceiling windows. With its prime location close to the 407, this move-in-ready unit is perfect for those seeking both comfort and accessibility. (id:57557)
312 207c Tait Place
Saskatoon, Saskatchewan
Welcome to 312 207C Tait Place! Great location for this renovated 2 bedroom condo. Extensive upgrades throughout including kitchen and countertop, appliances, flooring and updated bathroom. Newer washer and dryer. This unit is located on the top floor and is very quiet and private. There is in-suite laundry and an electric fireplace with a stone feature wall. Located close to shopping, University of Saskatchewan and all the amenities 8th St has to offer! (id:57557)
118 Ina Lane
Whitchurch-Stouffville, Ontario
Meticulously maintained 4 bedroom family home in prime location of Wheeler's Mill. Situated on a premium 45 ft. lot, features a great functional layout for spacious room sizes, bright kitchen with tall cabinets, oversized island, butler's pantry, granite counters, glass backsplash and extra large window with window seat, hardwood and ceramic floors throughout, 9 ft. ceilings on main floor, architectural arches, primary bath with jacuzzi and glass shower, exterior pot lights, large front porch with landscaped garden. Short walk to schools, parks and trails. **EXTRAS** S/S Electrolux fridge and stove, B/I dishwasher, washer & dryer, all Elfs, all window coverings, reverse osmosis in kitchen, gas & electric fireplace, CAC, Carrier furnace (2021), water softener(2025), roof(2023), deck(2022). (id:57557)
145 Wesley Street
Newmarket, Ontario
Charming Bungalow, Nestled in a quiet section of Newmarket, this charming bungalow is a picture of coziness, it invites you to relax and unwind. This home offers an inviting blend of comfort and style. Interior Highlights: Fully renovated kitchen, quartz counter, with new flooring, Equipped with essential appliances, including fridge, stove, washer, and dryer. Wheelchair accessible bathroom, barrier-free shower, and three super cozy bedrooms. And the best part? It's a great deal that won't break the bank! You can live your best life here. A sprawling 50 x 100 ft lot. The lot provides ample space for outdoor activities, gardening, or future expansions. Large driveway with parking for up to 6 vehicles. Centrally Located short distance to Southlake Hospital, Prince Charles Public School, Sacred Heart High School, shopping, dining, schools, and parks. Easy access to Highway 404 and Mulock for a seamless commute. Nearby recreational amenities include golf courses and hiking trails. (id:57557)
8 Pelosi Way
East Gwillimbury, Ontario
Gorgeous, Executive updated open-concept Bungalow featuring 4600 sqft of tastefully finished living space, sitting on approximately 1 3/4 acres, nestled amongst an enclave of executive homes. A private Backyard Backing onto the Open Forest makes a great space for entertaining. This Property Exudes Curb Appeal with the Formal Circular Driveway, Extensive Landscaping, and three-car garage, with two entrances into the home, main floor, and basement. Inside, Brand New Wide Plank Oak Flooring Extends Throughout The Main Floor & Is Complemented By Fresh Paint & Designer Light Fixtures. The Updated Kitchen Features Newer SS Appliances, a Large Pantry, & Pot Lights, & Opens To The Oversized Livingroom W/Gas fireplace. You'll Love The Primary Retreat W/Nature As Your Backdrop, Large 5-Piece Ensuite W/Glass Shower & Sep. Tub, & Fantastic Walk-In Closet W/Extensive Built-In Organizers. Enjoy Direct Access To The 720 sqft. Garage W/Storage Mezzanine. The Lower Level provides plenty of room for guests, in-laws, or multi-gen families, with An additional 2300 sqft of finished living space. Two Additional Bdrms, Office, Family Room W/Fireplace, Soundproof Media Room W/Built-In Speakers, 3-Piece Bath & Sep. Entrance. . Lower Level Provides Plenty Of Room For Guests, In-Laws Or Multi-Gen Families, With Additional 2300 Sqft Of Finished Living Space Incl. Two Additional Bdrms, Office, Family Room W/Fireplace (id:57557)
6979 Colgan Road
100 Mile House, British Columbia
10.03 acres with Hydro connected to a little shanty with direct access to Crown Land! Escape to your own private outdoor paradise with this level, treed perimeter fenced lot - the ultimate hunter's outpost or future build site. Surrounded by nature and adjacent to an expansive crown land trail system, this is a dream location for hunters, outdoor enthusiasts and weekend campers alike. With an expansive gravelled driveway on the property, this makes easy access for RV trailers and recreational vehicles. Whether you're planning your dream home or just want a peaceful place to camp, this versatile vast property gives you the freedom to pick your perfect location. Don't miss this rare opportunity to own a slice of wilderness and take advantage of the nearby popular Interlakes fishing lakes. (id:57557)
7669 Creekside Way
Prince George, British Columbia
* PREC - Personal Real Estate Corporation. Beautifully built by Fortwood Homes in 2017, this 3 bed, 4 bath half duplex is located in the highly sought-after Creekside subdivision. Enjoy the freedom of NO strata fees. The bright, open-concept main floor features a nice and bright kitchen with quartz countertops, living room and dining area. Primary bedroom with 4 piece ensuite and walk in closet and 2 other bedrooms down the hall. The western-facing backyard is perfect for soaking up the afternoon and evening sun. Perfect for first time buyers, downsizes, or new families! This neighbourhood is extremely family friendly! You are sure to love this location! (id:57557)

