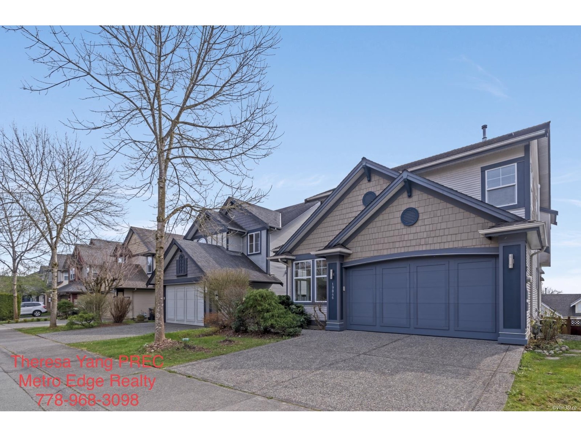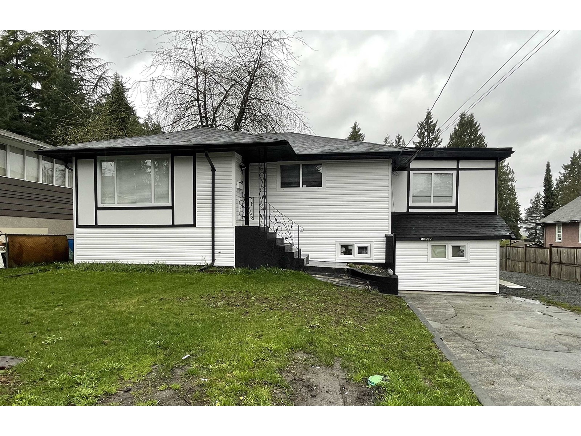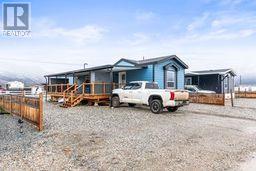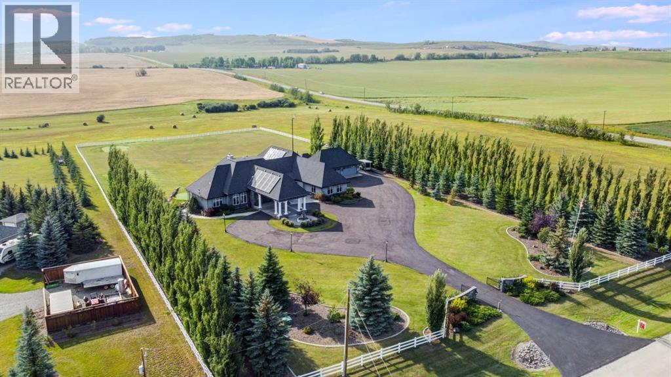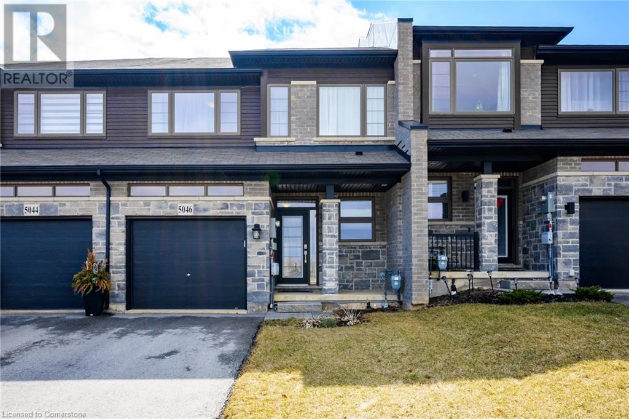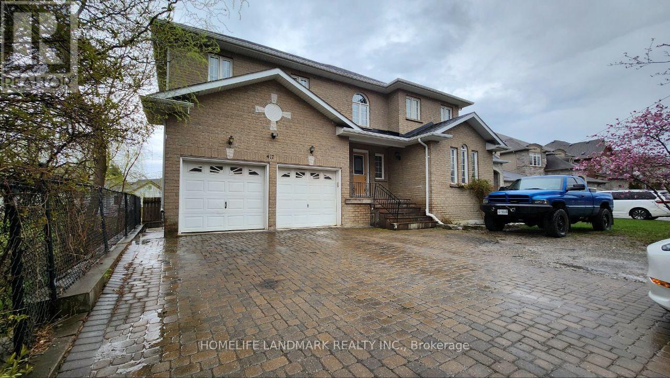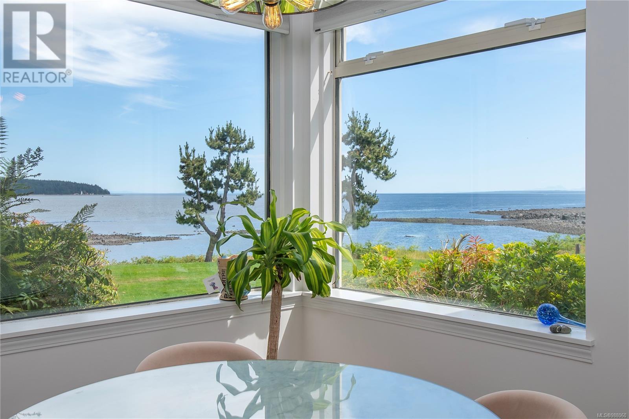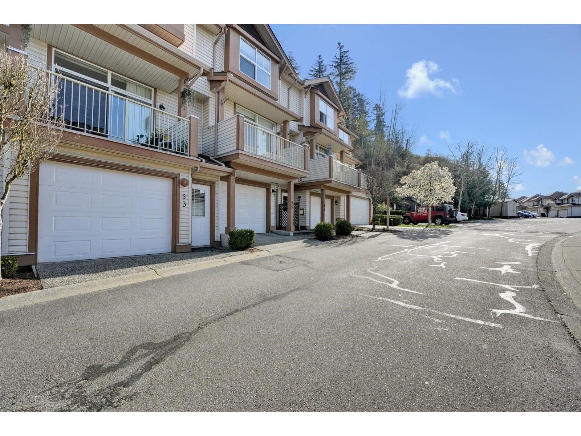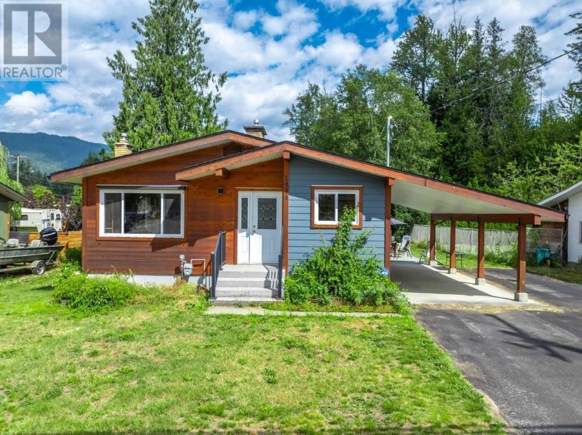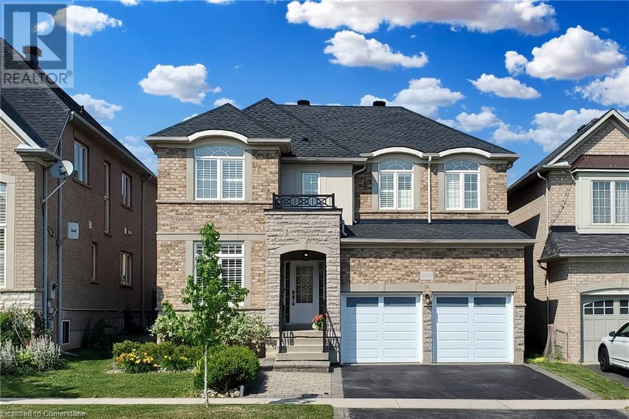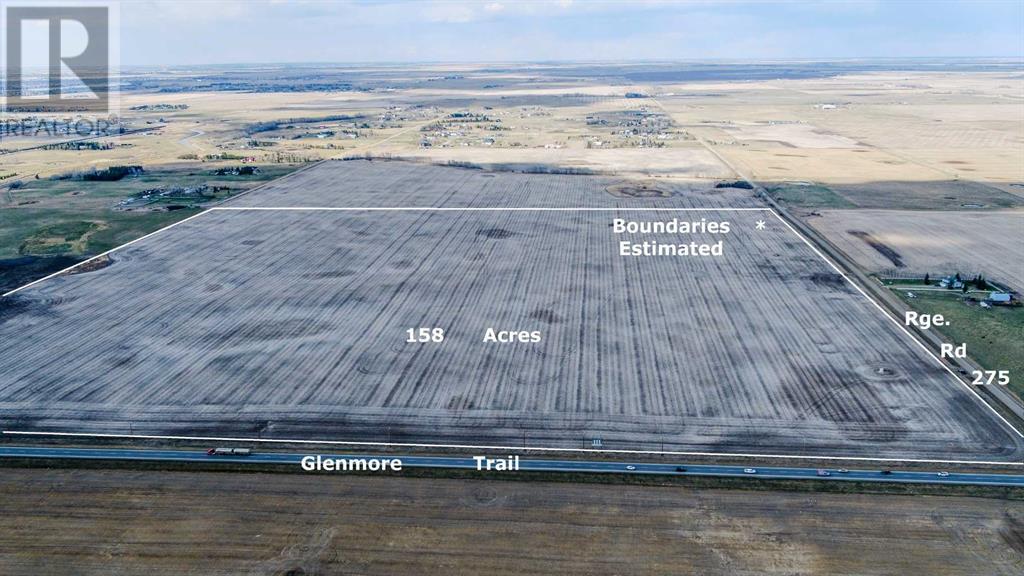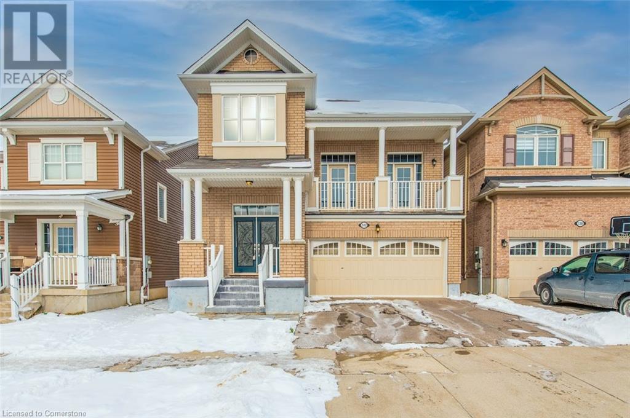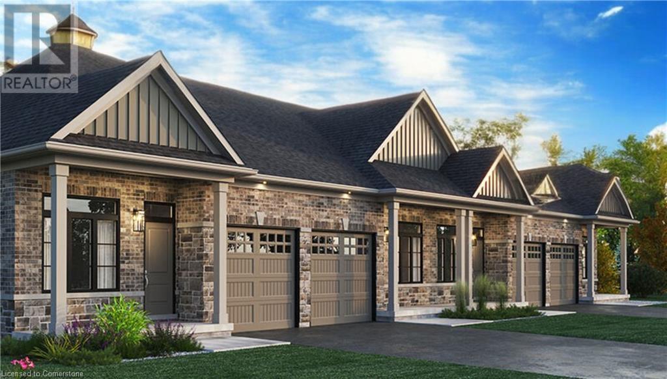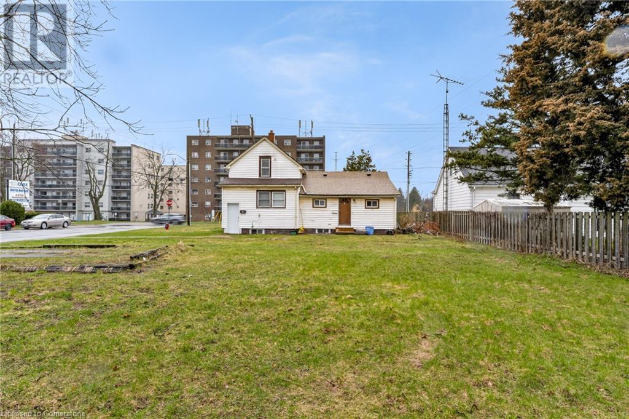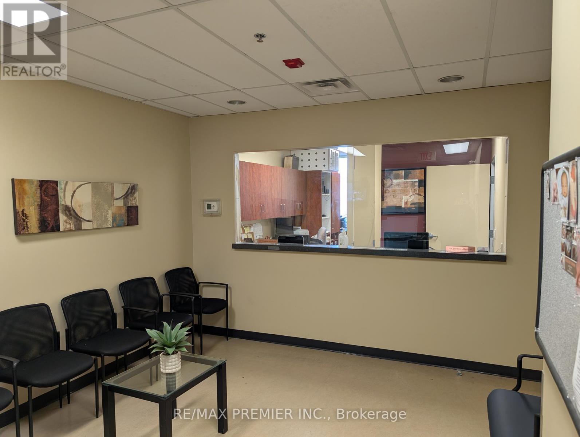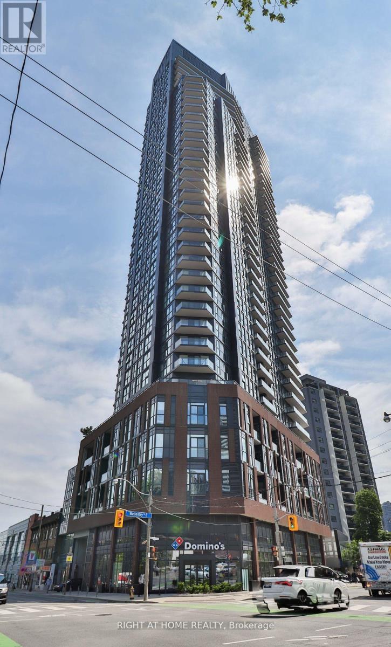19846 69a Avenue
Langley, British Columbia
SOUTH FACING VIEW LOT!!! A rare find with stunning city views. Reputation Morningstar builder Home with central Air Conditioning system in sought-after Willoughby Heights! This home offers an open-concept layout with a stunning kitchen featuring French antique-style cabinetry. High ceilings and large windows fill the space with natural light all 3 levels. The main floor boasts new hardwood flooring, adding warmth and elegance. The finished walkout basement with 2 guest bedrooms, and a full bathroom. This home is located in the R.E Mountain Secondary School catchment, an IB World School, also walking distance to parks, trails, bus stops and shopping. Home is meticulously maintained and in excellent condition, you won't be disappointed!!!! OPEN HOUSE Sunday May 04, 1:30-4 pm (id:57557)
9068 146a Street
Surrey, British Columbia
Priced to Sell! Discover this renovated 1/2 duplex, an excellent alternative to detached living! With only one shared wall at the carport, more like a detached house and no strata fees or restrictions, it offers privacy and freedom. Featuring 3 bedrooms, 2 bathrooms, a home office, and a spacious covered patio leading to a private yard, this property is perfectly suited for a 1-bedroom suite/mortgage helper conversion! A BONUS wok kitchen, flex room, and upgrades like laminate flooring, granite countertops, modern lighting, and brand-new appliances ensure comfort and style. Extras include a storage shed, driveway parking, and RV-friendly side gate. Located on a quiet street near the future 152 Street SkyTrain station. Showings by appointment only! (id:57557)
12832 Old Yale Road
Surrey, British Columbia
Welcome to this beautifully renovated 7-bedroom, 4-bathroom property located on a quiet street in Cedar Hills. The main floor features 3 spacious bedrooms and 2 full bathrooms, with two suites downstairs (2 + 2). The upper level is currently vacant, offering the perfect opportunity to move in yourself or generate additional rental income. A great investment or family home. Centrally located near universities, SkyTrain stations, Central City Shopping Centre, and more, this is a fantastic opportunity for both investors and families. (id:57557)
2735 Woodhaven Rd
Sooke, British Columbia
Embrace the lifestyle of beachside living just 100m from Flea Beach & a short stroll to French Beach Park. This sun-filled 5-bed, 2-bath home offers nearly 2,400 sq ft of space with ocean & mountain views, and 1,000 sq ft of decks and patios. The upper level features 3 beds, open living/dining, and a cozy wood stove. Below is a legal 2-bed suite with 9' ceilings, private entry, and separate electrical—rented to family who will vacate. Upgrades include a new septic system, resurfaced driveway, rebuilt rock walls, electrical improvements, and a brand-new well system with 3,000-gal tank and UV filtration. The private water is clean, clear, and truly delicious. Switch easily between private or municipal supply. Metal roof, loads of parking for your boat/RV, and a functional garden space for herbs and veggies. Move-in ready with thoughtful upgrades in a stunning natural setting. (id:57557)
55518 & 55516 Rge Road 250
Rural Sturgeon County, Alberta
Great opportunity for this 10 Acres of nicely treed land with 2 residences only minutes to Town of Morinville and just off of Highway 642. Main residence is 1687 sq ft Bungalow on 5 acres with 5 bedrooms 3 bathrooms large kitchen with eating area. Fully Finished basement with Rec room and family room plus a 24FT by 44FT Triple Detached garage. 2nd residence is 1200 sq ft 1998 built Manufactured Home with 22ft by 24ft double detached garage. 40ft by 120ft shop is on 5 acres with Mobile 40ft by 60ft of shop is heated . There is only one drilled well for both properties but each has its own septic system. Two separate entrances one for each property great for families that need to be close together or you can rent out the Mobile home as extra income . Two 5 acre parcels are on separate titles. Great location close to MLC and highway 28 which leads to Anthony Henday. (id:57557)
67 Antoine Road Unit# 110
Vernon, British Columbia
Welcome to Osprey Modular Park, located at Head of the Lake. This 2 Bedroom, 2 Bath with open concept was constructed in 2022. If you are looking for a quiet, peaceful location, look no further. Enjoy the large covered deck and fenced yard with a partial coverage for your vehicle. You will have access to the lake, and it is close to the 27 hole Spallumucheen Golf Course. This park boasts one of the most affordable Pad fees in the Okanagan Area and is only a 10 minute drive to Vernon Amenities. A must see. (id:57557)
67 Antoine Road Unit# 103
Vernon, British Columbia
Affordable Lake Living at Osprey Modular Park! If you’ve been dreaming of lake life but thought it was out of reach—think again! This 4-year-old home is your chance to enjoy all that Okanagan Lake has to offer, without the high price tag. The kitchen has lots of counter and cabinet space, and right off it, there's a handy laundry and mud room to keep things tidy and functional. There are three bedrooms and two full bathrooms, giving you just the right amount of room. The fully fenced yard and huge deck is a real bonus, with space for a garden, pets, or just relaxing outdoors. Pets are welcome with park approval. No age restrictions. Just 15 minutes from town and less than 5 minutes from the golf course. But the real highlight here is the location. Head of the Lake gives you easy access to Okanagan Lake, where you can spend your days paddle boarding, kayaking, boating, swimming, or just enjoying the view. It’s peaceful, affordable, and the perfect spot to enjoy lake life at your own pace. Don’t miss out—this is lake living made easy! (id:57557)
240 Campbell St
Tofino, British Columbia
Located in the downtown core of picturesque Tofino, BC this bright and spacious 4 bedroom, 2 bathroom, south-facing rancher offers a functional layout, unparalleled access to all of towns amenities & services, upgrades to maximize energy efficiency and added value such as a 200amp electrical upgrade which includes a new panel. With backyard shrub removal the access could be opened into the adjacent alley. The partially fenced front yard offers a view of Duffin Cove as well, would make an ideal spot for a garden as do the side yards. Currently zoned R2 (Duplex) which would allow for significant income potential if modified from a single family to a duplex without rezoning; being centrally located, it's also ripe for rezoning to commercial being in the commercial core. This property would make a great family home or staff accommodation. Owner occupied and easy to show. Must be toured in person to truly appreciate. Call, email, touchbase for further information and to set up a showing. (id:57557)
B - 2781 Yonge Street
Toronto, Ontario
Welcome to 2781 Yonge Street, a stunning brand-new retail space in the heart of midtown Toronto. This exceptional corner unit is in one of the city's most dynamic retail corridors, offering unparalleled visibility with significant street exposure on bustling Yonge Street. Designed to inspire, the space boasts soaring 20-foot ceiling heights, creating a modern, open atmosphere that provides a versatile canvas for businesses to thrive. Perfectly positioned to attract a wide range of clientele, this prime location is surrounded by world-class retailers, including Sporting Life, Lululemon, Starbucks, and the soon-to-open Mandy's Gourmet Salads, ensuring consistent foot traffic and a vibrant neighbourhood vibe. Steps away from public transit and among various new high-rise residential developments, 2781 Yonge Street is ideally situated to serve a growing community. The convenience of underground paid parking for staff and clients enhances accessibility, making this space an ideal choice for businesses seeking premium exposure with ease of access. Whether you envision a cutting-edge medical practice, a health and beauty destination, or a high-end retail store, this unit offers the flexibility and prestige to bring your vision to life. Don't miss the opportunity to establish your presence in this vibrant retail hub. (id:57557)
338025 40 Street W
Rural Foothills County, Alberta
This extraordinary estate offers an unmatched lifestyle of luxury, serenity, and elegance. Set on 7.98 acres of meticulously manicured, gated grounds, this private sanctuary provides sweeping views of the majestic mountains and picturesque valleys. Located just minutes from the vibrant city of Calgary, the charming town of Okotoks, the Calgary Polo Club, and the prestigious Strathcona-Tweedsmuir School, this property blends the best of secluded country living with urban convenience.As you approach Through the secure private gates and drive up to your front door via a circular paved driveway, the estate makes a grand impression with a central fountain and a stately portico framing the striking Black Forest front door. The three-acre homesite is beautifully framed by low-maintenance white vinyl fencing and serene landscaping, creating a peaceful oasis that sets the tone for what lies within.Step inside and discover a home where comfort meets sophistication. The grand foyer with 85 ft barrel ceiling welcomes you with a stunning combination of pearlescent marble and black walnut flooring as you enter the main living area a crystal chandelier with hoist capability crowns the main level, adding a sparkling touch of refinement over your open Stairway to the lower level which offers more exquisite living space .The open-concept layout flows seamlessly into the great room, anchored by a custom wood-burning fireplace, creating a warm and inviting atmosphere perfect for quiet evenings or lively gatherings. This then leads you to a chef’s dream kitchen outfitted with a walnut island, premium Sub-Zero and Dacor appliances, and four dishwashers—designed for effortless entertaining. The primary suite is a private retreat, complete with a spa-inspired lounge and a dream-worthy walk-in closet. Throughout the home, thoughtful design and high-end finishes enhance every room.As you head down to the lower level Walk-out you will enjoy your evening with movies, sports or game in your large Recreation games room with a dedicated sports bar with four televisions. This level also offers a workout area along with 2 additional spacious bedrooms and access to your fantastic indoor pool with State of the art ventilation system, indoor area with solarium area and hot tub, and sauna, from here you also have out door access to a huge aggregate patio, ideal for entertaining guests or just relaxing taking in the amazing sunsets, or (for the golf enthusiast) you are just steps to your four-hole putting green-that adds a playful and social element to the home.Outdoors, the luxury continues with a tranquil waterfall and lounge area, and a spacious patio ideal for entertaining or simply enjoying Alberta’s stunning sunsets. Car enthusiasts will appreciate the attached and detached quad garages-both finished to the highest standard—with a car lift, loft space, and ample storage (id:57557)
5046 Connor Drive
Beamsville, Ontario
Welcome to 5046 Connor Drive – Beamsville Living at Its Best! Discover modern comfort and thoughtful design in this beautifully upgraded 3-bedroom, 2.5-bath freehold townhome, ideally located in one of Beamsville’s most desirable family-friendly neighbourhoods. Built in 2020 and offering 1,570 sq ft of stylish living space, this home perfectly blends functionality with contemporary finishes. Step inside to an inviting open-concept layout featuring a bright living and dining area, perfect for entertaining or everyday family life. The kitchen shines with carefully selected upgrades, including quality cabinetry, sleek countertops, and stainless steel appliances. Upstairs, you'll find three spacious bedrooms including a generous primary suite with a walk-in closet and a private ensuite bath. A full unfinished basement offers endless potential – create the rec room, home office, or gym you’ve been dreaming of. Outside, enjoy the convenience of a private driveway and garage, along with a low-maintenance backyard ready for summer enjoyment. Located in the heart of Beamsville, this home is within walking distance to top-rated schools, parks, and local amenities. Surrounded by the scenic beauty of Niagara’s wine country and just minutes from the QEW, 5046 Connor Drive offers a lifestyle that’s both peaceful and connected. Don’t miss your opportunity to own a quality-built home in an exceptional location. Book your private showing today! (id:57557)
417 North Lake Road
Richmond Hill, Ontario
This bright and spacious basement unit offers the perfect blend of comfort, natural light, and location. Situated on the south side of a North Lake Rd., in a prestigious neighbourhood near Lake Wilcox, the unit enjoys an abundance of sunlight throughout the day thanks to its walk-out design and elevated positionmost of the space is above ground, creating a welcoming and airy atmosphere rarely found in basement apartments. The private walk-out opens directly into a beautifully landscaped backyard, ideal for enjoying the outdoors or entertaining in a peaceful setting. Nestled just minutes from the lake, parks, and nature trails, this home is perfect for those who appreciate both tranquility and upscale living. Tenant Pays for 1/3 of utilities. (id:57557)
3210 27 Island Hwy S
Campbell River, British Columbia
Walk-on waterfront with a resort-like feel! Panoramic ocean views! Located in the highly desirable Whaler building, this exceptional two-bedroom, two-bath condo is one of the large units in one of the best spots! It has access from the parking lot (no need to enter the lobby). Unique to most, this unit has an enclosed private back patio, approximately 466 sqft, making it ideal for pets, entertaining, and gardening. There is also an additional patio on the front of your unit with amazing ocean views where you can enjoy those stunning sunrises! The Whaler building is the only building in the complex with a roof-top patio, perfect for watching cruise ships and marine life. It is also the location of the indoor pool, hot tub, and fitness centre. You will live the island dream with added facilities such as a marina (boat size restrictions), a fish cleaning station, beach access, and more. (id:57557)
53 35287 Old Yale Road
Abbotsford, British Columbia
This 3-bedroom, 2-bathroom townhouse offers comfortable living in a well-regarded, family- and pet-friendly complex in East Abbotsford. The home includes a maple kitchen and a cozy gas fireplace in the living room, with a quiet, private patio that backs onto a peaceful greenbelt and hillside. From the deck and primary bedroom, enjoy southeast-facing views of the Sumas Prairie and Mount Baker. Conveniently located near Delair Park, schools, shopping, and with easy access to Highway 1, this home offers a balanced mix of comfort, convenience, and natural surroundings. Get in touch today to arrange your private showing. (id:57557)
1924 Laforme Boulevard
Revelstoke, British Columbia
Welcome to your 1924 Laforme Blvd! This adorable 3-4 bedroom, 2.5 bathroom residence offers the perfect combination of charm, comfort, and versatility. Centrally located in a great neighborhood, this home offers a newer furnace, hot water tank, central air conditioning and updated electrical and plumbing. Step into the bright living area filled with natural light. Enjoy the views of Revelstoke Iconic Mountain Peaks from the large windows. Adjacent to the living area is the original third bedroom that was opened to the living area and can be used as a formal dining room, or den. If you prefer to have a third bedroom on the main floor, adding the wall back would be an easy fix. The kitchen, updated in 2014 offers stainless steel appliances, and ample built-in storage space. The primary bedroom includes a 2 piece half-bath and built-in closets. Downstairs, you’ll find a partially finished basement that is full of potential. The Carport entrance could become a second private entry making the possibility of a secondary suite attainable. There is a large recreation room, bedroom, bathroom and multiple storage rooms alongside the unfinished utility room. Outside, the level landscaped yard offers a serene space for relaxation and outdoor gatherings. RV Parking is a breeze with the oversized extended driveway. Located close to the Revelstoke Golf Club, parks, schools, and just minutes away from RMR, this home truly has it all. Don’t miss the opportunity to make it yours! (id:57557)
3343 Cline Street
Burlington, Ontario
Welcome to this gorgeous detached double car garage home with fully finished basement & nestled in a well sought after family friendly street, in the desirable Alton Village, designed for comfort and style. This home boasts stunning stone & brick exterior. This home is upgraded throughout with hardwood floors on both levels, hardwood staircase, modern light fixtures, California shutters, freshly painted in neutral colour (2024), new quartz countertops in kitchen & bathrooms (2023), new roof (2023), new garage doors with auto openers (2022), backyard concrete patio and landscaping (2019) to name a few. Main level boosts modern floor plan with combined living & dining room. Grand family room with gas fireplace and overlooks family size eat-in kitchen. You can access the backyard from breakfast area and enjoy the landscaped backyard with huge concrete patio. Upper level has four bedrooms and two 5PC bathrooms. Oversized primary bedroom has a large walk-in closet and 5PC ensuite with soaker tub, separate standing shower & double sink vanity with quartz counters. Other 3 bedrooms are of really good size and double closets. Basement is fully finished with a kitchen, one bedroom, dining area, rec room and 3PC bathroom. There is ample storage space in the finished basement. Close to a tranquil ravine, schools, parks, easy access to Hwy 407 & Q.E.W. Situated in a prime location, you'll have access to shopping, dining & a plethora of outdoor activities. (id:57557)
158 Acres Glenmore Trail Se
Rural Rocky View County, Alberta
158 acres fronting onto Glenmore Trail east of Calgary City limits and located in the Calgary Chestermere Langdon Corridor. Great location to build Estate home for multiple or extended family. Lots of development planned and underway in surrounding southeast Calgary, Langdon and Chestermere; A great opportunity to plan for your future. Fronting onto Glenmore Trail (Highway 560) and Range Road 275 runs along east boundary. Check it out today! (id:57557)
342 Seabrook Drive
Kitchener, Ontario
This beautiful detached home in a highly desirable Kitchener neighborhood combines comfort, style, and functionality, making it a true gem for families. The residence boasts three spacious bedrooms, a versatile loft area perfect for family activities or a home office, and three full bathrooms, along with a convenient powder room on the main floor. The finished basement includes an additional bedroom with a full in-law setup, offering privacy and flexibility for guests or extended family. The upgraded kitchen features modern finishes, built-in appliances, and ample counter space, making it a dream for cooking enthusiasts. Natural light fills the home, creating a warm and inviting atmosphere. Situated close to schools, parks, shopping, and public transportation, this home is ideally located for family living. A portion of the garage has been converted into additional finished living space, which can easily be reverted if desired. Don’t miss the opportunity to own this fantastic family home – book your showing today! (id:57557)
804 Garden Court Crescent
Woodstock, Ontario
Welcome to Garden Ridge, a vibrant 55+ active adult lifestyle community nestled in the sought-after Sally Creek neighborhood. This stunning freehold bungalow walk-out unit offers 1,100 square feet of beautifully finished living space, thoughtfully designed to provide comfort and convenience, all on a single level. The home boasts impressive 10-foot ceilings on the main floor and 9-foot ceilings on the lower level, creating a sense of spaciousness. Large, transom-enhanced windows flood the interior with natural light, highlighting the exquisite details throughout. The kitchen features 45-inch cabinets with elegant crown molding, quartz countertops, and high-end finishes that reflect a perfect blend of functionality and style. Luxury continues with engineered hardwood flooring, sleek 1x2 ceramic tiles, and custom design touches. The unit includes two full bathrooms, an oak staircase adomed with wrought iron spindles, and recessed pot lighting. Residents of Garden Ridge enjoy exclusive access to the Sally Creek Recreation Centre, a hub of activity and relaxation. The center features a party room with a kitchen for entertaining, a fitness area to stay active, games and crafts rooms for hobbies, a library for quiet moments, and a cozy lounge with a bar for social gatherings. Meticulously designed, these homes offer a unique opportunity to join a wane, welcoming community that embraces an active and engaging lifestyle. (id:57557)
806 Garden Court Crescent
Woodstock, Ontario
Welcome to Garden Ridge, a vibrant 55+ active adult lifestyle community nestled in the sought-after Sally Creek neighborhood. This stunning freehold bungalow walk-out unit offers 1,100 square feet of beautifully finished living space, thoughtfully designed to provide comfort and convenience, all on a single level. The home boasts impressive 10-foot ceilings on the main floor and 9-foot ceilings on the lower level, creating a sense of spaciousness. Large, transom-enhanced windows flood the interior with natural light, highlighting the exquisite details throughout. The kitchen features 45-inch cabinets with elegant crown molding, quartz countertops, and high-end finishes that reflect a perfect blend of functionality and style. Luxury continues with engineered hardwood flooring, sleek 1x2 ceramic tiles, and custom design touches. The unit includes two full bathrooms, an oak staircase adorned with wrought iron spindles, and recessed pot lighting. Residents of Garden Ridge enjoy exclusive access to the Sally Creek Recreation Centre, a hub of activity and relaxation. The center features a party room with a kitchen for entertaining, a fitness area to stay active, games and crafts rooms for hobbies, a library for quiet moments, and a cozy lounge with a bar for social gatherings. Meticulously designed, these homes offer a unique opportunity to join a warm, welcoming community that embraces an active and engaging lifestyle. (id:57557)
6510 Drummond Road
Niagara Falls, Ontario
ATTENTION INVESTORS AND FIRST TIME BUYERS, fully vacant LEGAL DUPLEX. Choose your own tenants and maximize rental income OR live in one unit and rent the other! Prime location at corner of Drummond & Dixon - less than 2km from Fallsview Blvd, close to public transit, highways, schools, shopping and amenities. Two side by side, self-contained units with separate entrances. Spacious 1Bed, 1Bath suite on main level. Larger 3Bed suite occupying rest of main level & all of 2nd floor featuring primary bdrm with bright windows on main level & 2 well-sized bdrms and bath on upper level. Large corner lot (53x136) provides plenty of options for future development. Lots of parking. Amazing location, close to Niagara Falls. Buy a detached, 1.5 storey legal duplex, on a large lot in prime location for the price of a condo! Multiple development opportunities await. Schedule your viewing today to see what this property has to offer! (id:57557)
203 - 955 Major Mackenzie Drive W
Vaughan, Ontario
A Great Opportunity to Join a Well Established Medical Hub with Exclusive Use Provisions. Unit Layout is Perfect For Medical Practice - Reception w Waiting Area, Examination Rooms, Administrative Area. Building is Equipped with an Elevator. Centrally Located Between Cortellucci Vaughan Hospital & Mackenzie Health Hospital. Surrounded by Residential Housing and Local Amenities for Great Client/Patient Base, Easy Access to 400 Series Hwy. (id:57557)
406 - 159 Wellesley Street E
Toronto, Ontario
Welcome to 406-159 Wellesley St.E. A newer building that comes with A rare parking space and locker. total 609 sq/ft. Very accessible location that easily navigate various amenities, services, hub of activities,business district,cultural landmarks/attractions and many more. Prim BR has a w/o access to balcony and with den that could be use for office. Ensuite stackable washer/dryer.This bldg. is loaded w/ many amenities like exercise rm,sauna,game/party/meering rm, rooftop deck/garden, guest suite, BBQ area and conciege. Unit is tenanted,if tenants assumed immediate closing can be given if not then 60 days notice need to be served. Very cooperative tenants, willing to stay. Photos are from before and present tenancy. Imagine the beauty of this gem behind the clutters. Unit is currently rented for $2,535, parking $250, locker $80 all per month. (id:57557)
155 Kalamalka Lakeview Drive
Vernon, British Columbia
An incredible opportunity to own this out standing View, Property. There is a View of Kalamalka Lake from where ever you go on this One of a kind property. The property is above & below the Old hwy 97 & located just south of the Kal Lake Look out. This is an opportunity for the open minded investor / developer. There is over 80 acres of non ALR land. The Options are unlimited. Or Maybe just split in 2, as the road splits property. Or Create your own private domain and hold for the long term, future value. Drive by anytime and enjoy the amazing views from every location on this spectacular property. (id:57557)

