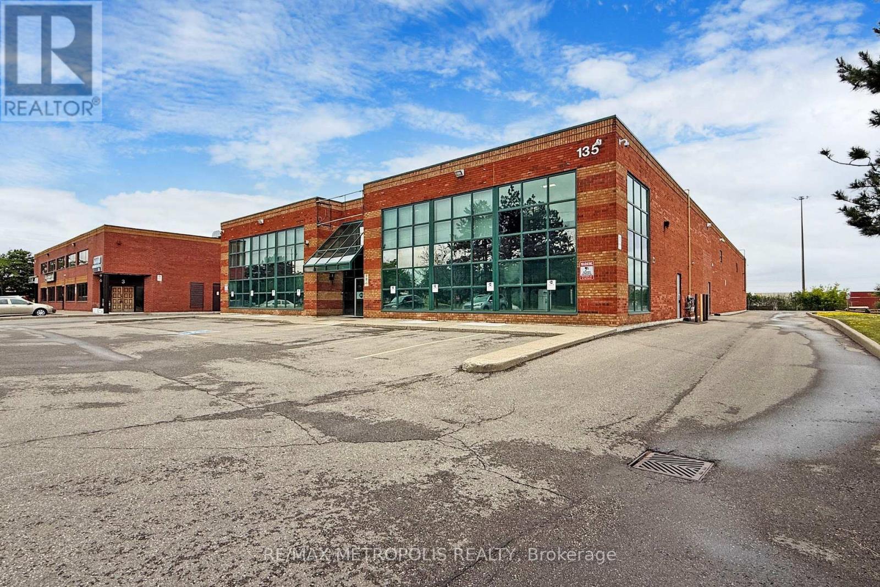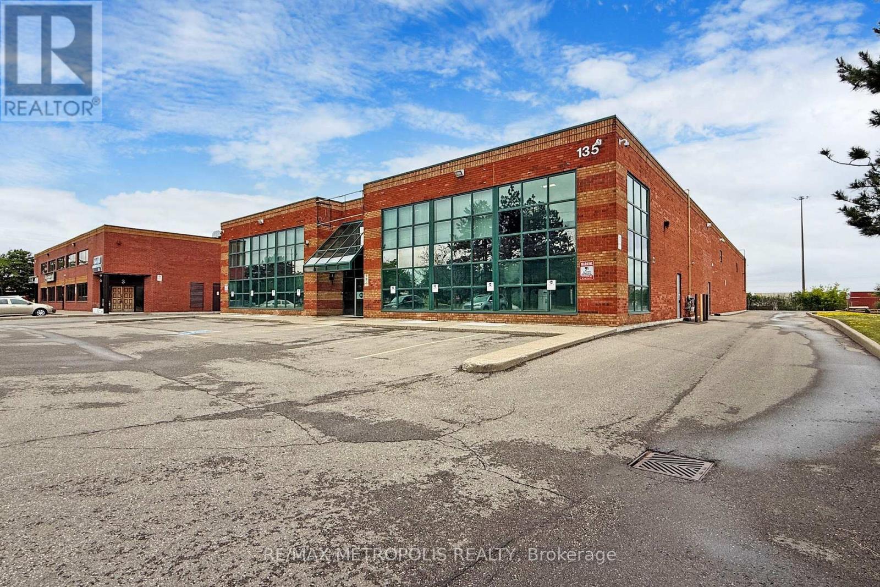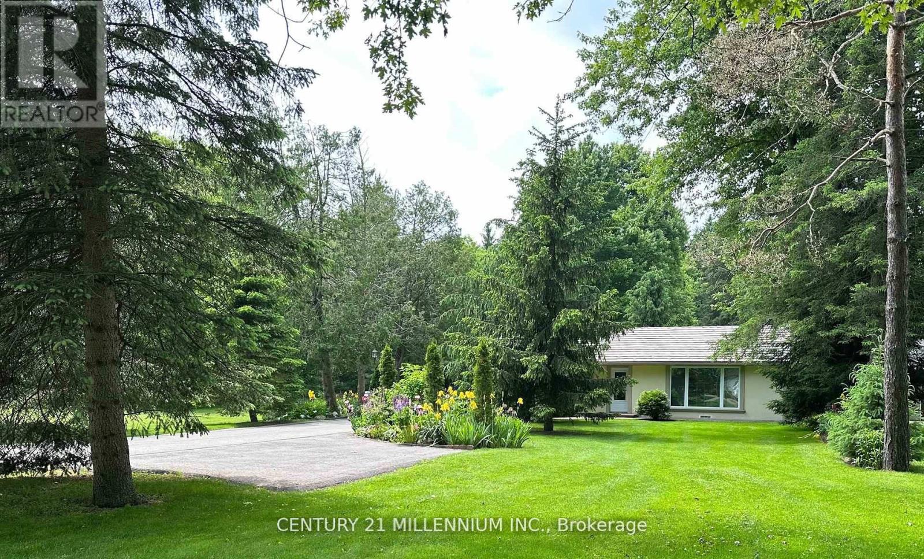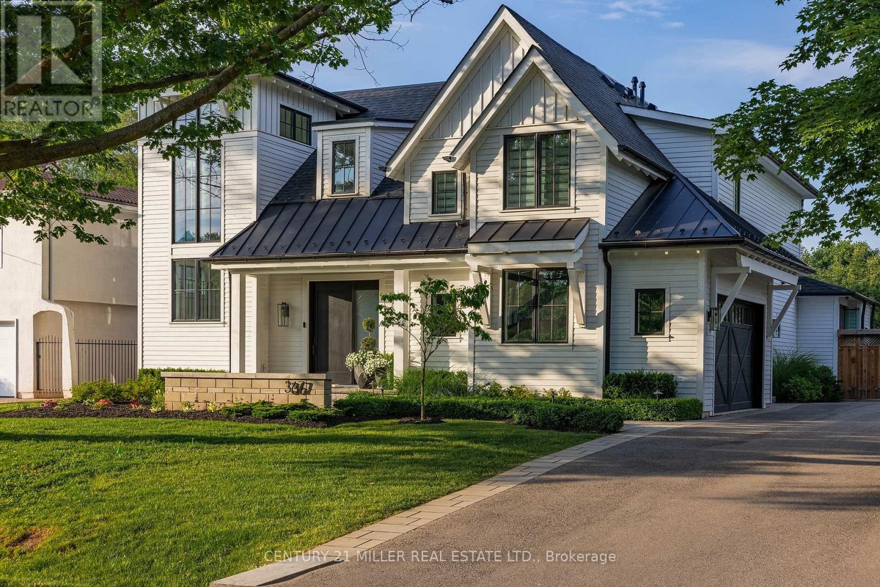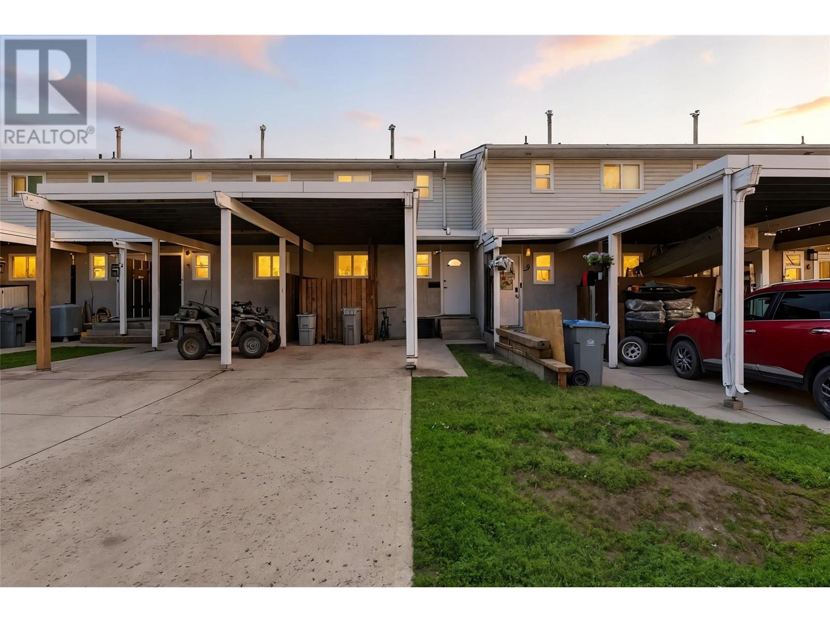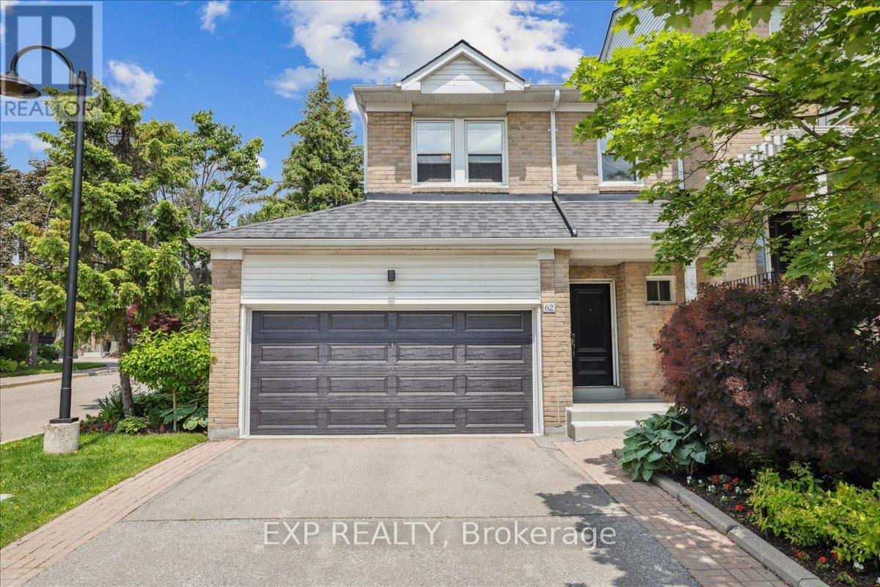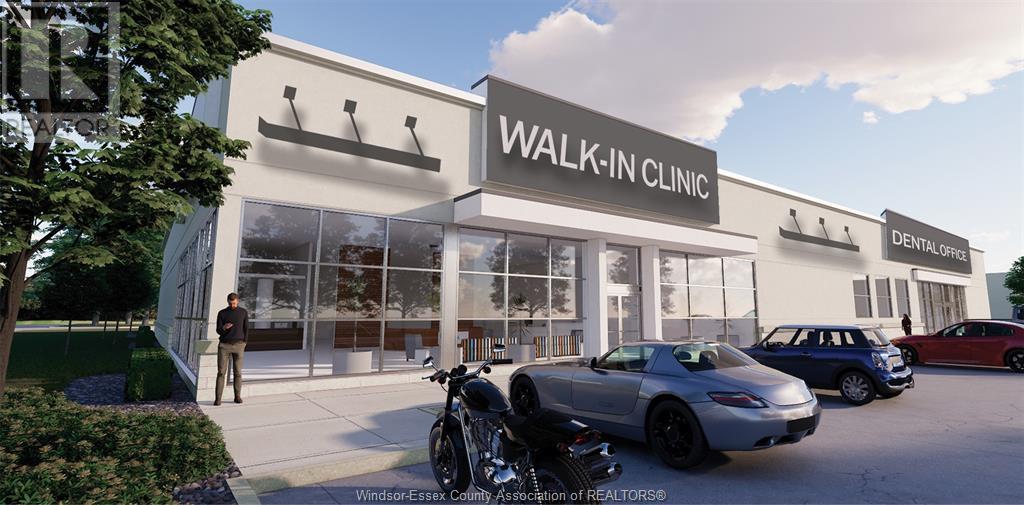11 & 12 - 135 Devon Road
Brampton, Ontario
Exceptional freestanding commercial industrial warehouse available in a prime location! Offering a total of 20,798 sq. ft., this versatile property is ideal for a variety of industrial and office uses. The space features 2 truck level doors and 2 drive-in level doors, providing excellent functionality for shipping, receiving, and operational efficiency. Ample warehouse area combined with dedicated office space makes it perfect for distribution, light manufacturing, or logistics operations. Conveniently located with easy access to major highways, transit routes, and business amenities. A rare opportunity in a high demand industrial corridor! (id:57557)
606 - 225 Veterans Drive
Brampton, Ontario
Welcome to The MONTVERT!, Spectacular 2BR + 2WR, comes with 1 PARKING and LOCKER .A Prime Address In Northwest Brampton's Mount Pleasant Neighborhood, Offering The Ideal Fusion Of Urban Accessibility And Natural Serenity. Here, You'll Find The Perfect Balance Between Convenience And Outdoor Escapes. Backed By A Lush Ravine With Hiking And Biking Routes connecting Credit View Sandalwood Grounds , Nature Enthusiasts Will Relish The Proximity To Green Spaces And Scenic Trails. The Mount Pleasant Subway Station Is Just Minutes Away, Ensuring Easy Access To Brampton's Public Transit, Minutes to Major Shopping Centers, This Location Caters to Students, Professionals, And Shoppers. The MONTVERT Also Introduces A Host Of Vibrant Amenities, From A Fitness Center, Games Room, Wi-Fi Lounge, And A Party Room/ Lounge (id:57557)
12 - 135 Devon Road
Brampton, Ontario
Excellent opportunity to own a freestanding commercial industrial warehouse in the heart of Brampton's industrial district! This 10,399 sq. ft. facility is well-suited for both office and industrial operations, featuring a functional layout that supports a wide range of business needs. The property includes 1 truck-level loading doors and 1 drive-in level doors, allowing for efficient logistics and workflow. Ideal for warehousing, light manufacturing, or distribution. Strategically located with convenient access to major highways and transportation routes. Perfect for businesses looking to expand in a high demand, well connected area. (id:57557)
48 Credit Road
Caledon, Ontario
Charmingly Updated Bungalow offering true Ground Level Living on a Quiet/Tree-Lined Street. Ready for a more carefree lifestyle & condo living isn't your dream? Here are 6 reasons this conveniently located gem, surrounded by nature, is perfect for you: 1. No work needed: just move in and enjoy! 2. Single-level layout - no stairs to climb - featuring a spacious living room, a bright, open kitchen, 2 bedrooms with walk-in closets & an easy-access bathroom designed with convenience in mind. 3. Spacious, Sun-Drenched Dining (or Flex) Room with Walk-out to Patio: Ideal as a dining room for hosting family or friends and creating lasting memories, perhaps its a craft room, office space or whatever you can imagine. 4. Detached Garage/Workshop: A perfect space for hobbies, projects, extra storage or to park the car during winter months when you are off to a sunny destination. 5. Beautiful Gardens: Enjoy your morning coffee surrounded by greenery & flowers or spend quiet afternoons tending to your favourite plants. 6. Tranquil Neighborhood: Safe, quiet streets in the Caledon hamlet of Cheltenham, perfect for daily walks with friendly neighbours who make it feel like home. The exterior features a stylish stucco finish, complemented by a durable metal roof, ensuring beauty, longevity and low maintenance. Major renovations completed in 2011 have transformed the space with new windows and doors, enhancing energy efficiency and bringing in plenty of natural light. The remodelled kitchen and bathroom add a modern touch, making everyday living a pleasure, The outdoor space is just as inviting, with manicured landscaping and a paved driveway and patios that create ideal spots for relaxation or entertaining. An attached carport and detached garage offer convenient parking and storage options. Nestled in a quiet riverside community, this home provides the perfect blend of tranquillity and access to local amenities. Don't miss out on this charming property. (id:57557)
Upper Level - 28 Bushcroft Trail
Brampton, Ontario
Well Kept Maintained And Clean 3 Good Sized Bedrooms With 2.5 Bath, Open Concept Living/Dining, Porcelain Floor, Quartz Counter-Top, Hardwood Flooring (No Carpet), Good Size Kitchen W/Breakfast Area With Walk Out To Fenced/Concrete Back Yard. Close To Parks, Plaza, Schools, 7-8 Mints Drive To Mount Pleasant Go Station (id:57557)
367 Seaton Drive
Oakville, Ontario
Situated on a premium 75' x 150' lot in the heart of West Oakville, this custom-built residence offers 3,625 square feet of thoughtfully curated living space. Completed in 2020 by Scott Ryan Design Build, the home showcases timeless architectural design, superior craftsmanship, and a floor plan tailored for modern family life. The main floor impresses from the moment you step inside. Herringbone-patterned engineered hardwood floors, soaring ceiling heights, and custom millwork by Misani Custom Design create a warm yet elegant backdrop. A dedicated office at the front of the home provides a quiet workspace, while the formal dining room with adjacent servery is perfect for entertaining. The heart of the home is the expansive kitchen where custom cabinetry, premium appliances, and a large island flow seamlessly into the great room. A thoughtfully designed mudroom with built-ins and side entry adds everyday functionality. Upstairs, the primary suite is a private retreat featuring a spacious, custom-designed walk-in closet and a luxurious ensuite with double vanity, freestanding soaker tub, and oversized shower. The two additional bedrooms include private ensuites and custom built-ins, offering privacy and comfort for family and guests alike. A fully outfitted laundry room finishes off this level. The fully finished lower level offers nearly 1,900 square feet of additional space with radiant in-floor heating and polished concrete floors. A large recreation area, fourth bedroom, full bathroom with steam shower, second laundry and ample storage make this level both versatile and functional. Step outside to a backyard oasis designed for year-round enjoyment. A covered rear porch with glass enclosure acts as a true four-season extension of the home, while the built-in BBQ, hot tub, and landscaped grounds create an idyllic setting for outdoor entertaining. An exceptional offering in West Oakville, this home delivers style, substance, and space in equal measure. (id:57557)
800 Southill Street Unit# 4
Kamloops, British Columbia
Beautifully Updated 3 Bed, 2 Bath Townhome in Prime Location This renovated and move-in ready 3 bedroom, 2 bathroom townhome offers 1,480 sqft of comfortable living space in a highly convenient location. Featuring newer paint, baseboards, trim, and stylish flooring throughout. Enjoy stainless steel appliances in the refreshed kitchen and bathrooms, along with the comfort of central A/C and a hot water tank just 7 years old. The private, fenced backyard is ideal for relaxing or entertaining, and the covered carport provides added convenience. Situated close to schools, shopping, parks, and just a short walk to the scenic Rivers Trail, this home is perfect for first-time buyers, young families, or those looking to downsize. Don’t miss this fantastic opportunity! (id:57557)
1122 Popham Rd
Parksville, British Columbia
Nestled on 1.13 acres of peaceful rural land, this modular home on a foundation offers the perfect mix of tranquility and convenience, just 10 minutes from the beach and amenities. Built with sturdy 2x6 construction, the home features a spacious, family-friendly layout, updated plumbing, a newer roof & BRAND NEW SEPTIC SYSTEM for long-lasting peace of mind. Stay comfortable year-round with the efficient heat pump and A/C system. The property boasts 200 AMP service, with 60 AMP in the 2-car garage, making it ideal for workshop use. There's also RV parking and ample extra space for your vehicles, boats, or toys. With a crawl space for extra storage, this home offers added practicality. Horse enthusiasts will love the open flat land, and the property is permitted for a detached shop (buyer to verify size), providing even more potential for customization. Bring your ideas and creativity to this versatile property and make it your dream home! All data approx, buyer to verify if important. (id:57557)
Lower - 43 Jingle Crescent
Brampton, Ontario
Newly Renovated 2 Bedroom Basement Apartment. Luxury Finishes. Sep Entrance Through Backyard. Private Laundry. Very Spacious. PRIME LOCATION! Will Not Last. Walking Distance To Schools, Banks, Stores, Bus Stop. Tenant To Pay Internet + 30% Utilities (id:57557)
62 Tamarack Circle
Toronto, Ontario
Welcome to Tamarack Circle, a private enclave of upscale townhomes tucked away in one of Etobicoke's most charming and convenient neighbourhoods. This sought-after corner-unit townhome features a hard-to-find double garage and double-wide private driveway, offering exceptional curb appeal and functionality. Thoughtfully designed for modern living, the bright and stylish interior blends comfort with practicality. The main floor offers an open-concept living and dining area with huge window seat, that flows into an eat-in kitchen, perfect for both daily living and entertaining. Step out from the living room on to your own private deck and unwind with al fresco dining under the stars or simply relax and take in the serenity of beautifully landscaped, maintenance-free grounds. Upstairs, you're welcomed by sunlight streaming through a large skylight, leading to 3 generously sized bedrooms. Each room offers large closet space and abundant natural light, while the primary suite features its own ensuite bathroom, along with both an oversized standard closet and a spacious walk-in closet for added privacy and convenience. The fully finished basement adds impressive flexibility, complete with a cozy gas fireplace in the oversized recreation room, a dedicated laundry room, and a spacious storage area. Perfectly located within walking distance to top-rated schools, parks conveniently accessible through the scenic trails avoiding all street traffic, Metro, No Frills, Starbucks, Weston Golf & Country Club and a variety of local shops and restaurants. Commuting is a breeze with easy access to TTC, UP Express, GO Train, Highways 401 & 427, and Pearson Airport just minutes away. This exceptional end-unit townhome delivers unmatched value, space, and location! An outstanding opportunity to enjoy connected, carefree living in one of Etobicoke's most desirable communities! (id:57557)
287 Main Road
Norman's Cove, Newfoundland & Labrador
If you have been looking for a home where there's nothing to do but move in, park your toys in the huge garage, and enjoy the ocean air and views, look no further. This renovated home features a large addition completed in 2009/2010, and has been updated to PEX in 2024. The kitchen is spacious and modern, and there is a French door leading to the large rear deck where you can BBQ and relax. The living room and dining rooms are filled with natural light from the large windows and both rooms have amazing views of the cove. Down the hall, there are two bedrooms and the primary bedroom with a skylight, plus ensuite bath - a wonderful place to unwind and soak in the corner tub. There is plenty of space for your things in the walk-in closet. Down the hallway from the living room leads to the rear of the house where you'll find a sunny modern 4 pc bath, a large laundry room with a coat closet, and a mudroom with yet another exit which leads to the rear driveway and last but not least - the massive detached garage for your vehicles, tools and toys and has a 6ft accessible attic space, perfect for all your storage needs! Come check it out for yourself! (id:57557)
1624 Howard Avenue Unit# 2
Windsor, Ontario
Welcome to Howard MedArts, a stunning medical/professional office at 1624 Howard Ave, Windsor, ON! Nestled in a prime medical complex, enjoy ample free parking and easy access near EC Row Expressway. Suite #2, a spacious 700 SF unit, one of the last available, with a shared waiting area, pharmacy, and restrooms. Join top practitioners in this vibrant hub, perfect for medical, physio, or professional use. Features high ceilings, pylon signage, and Summer 2025 availability. Act Fast! (id:57557)

