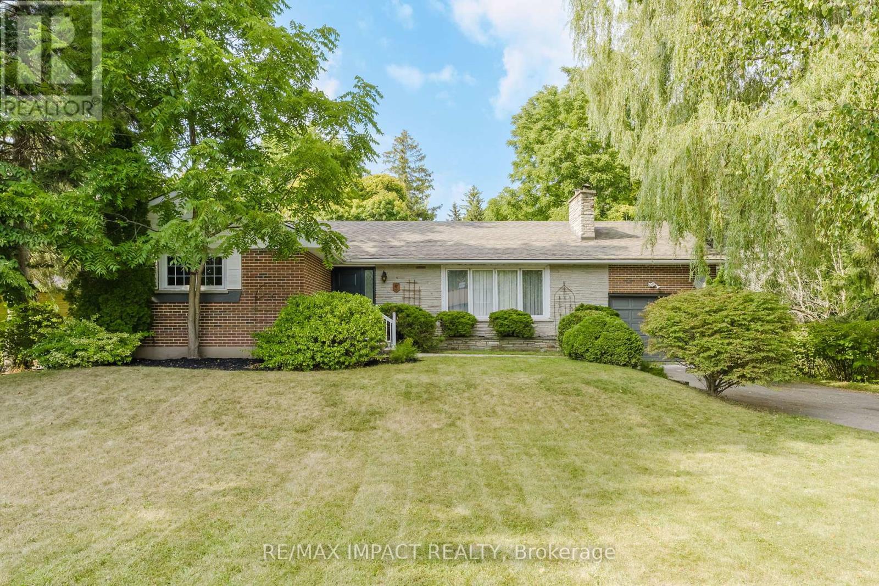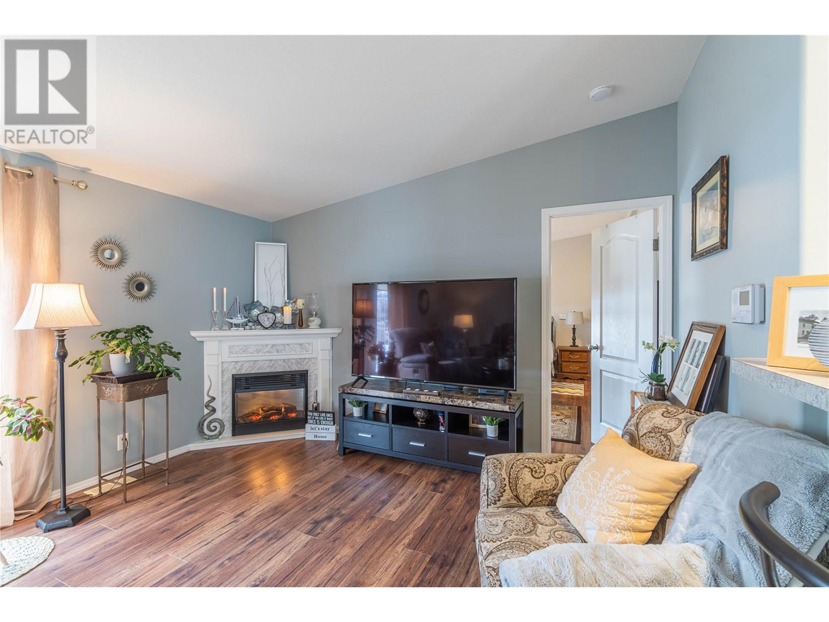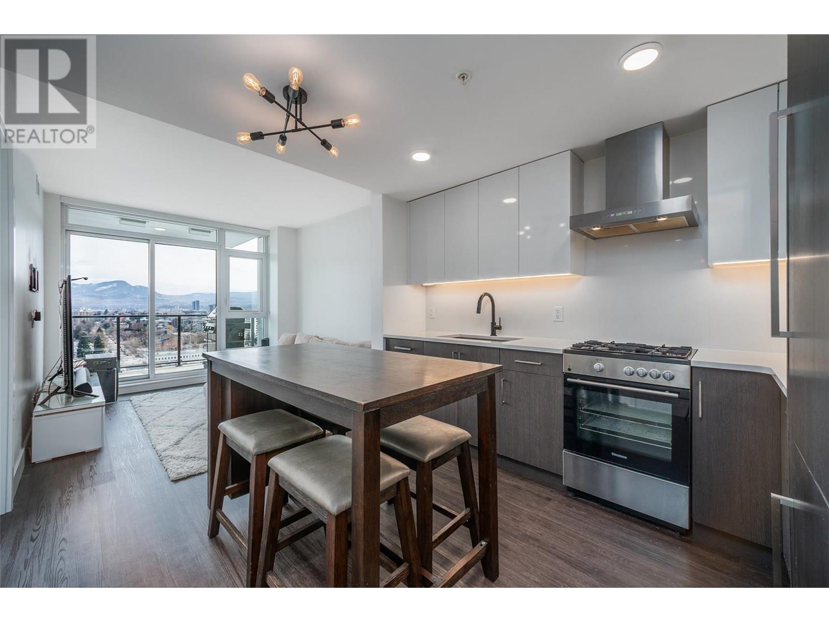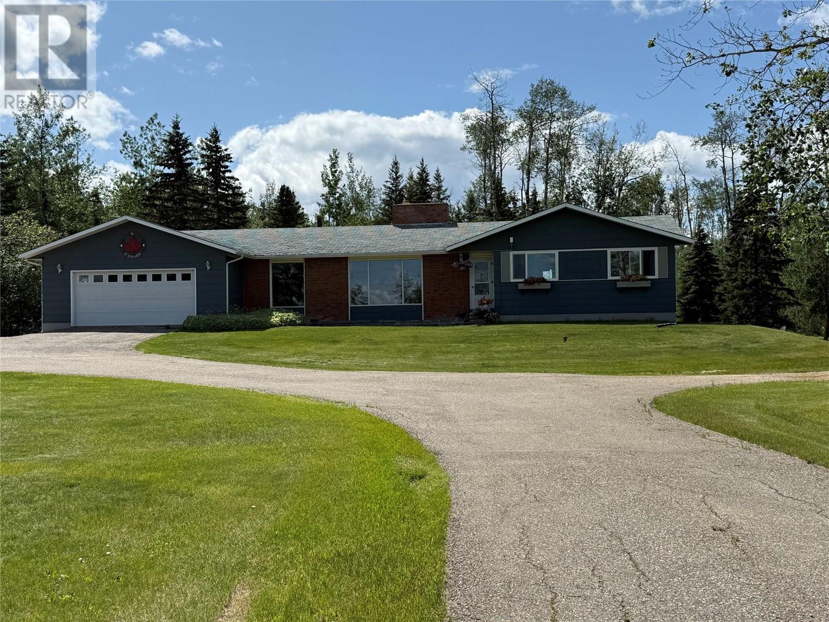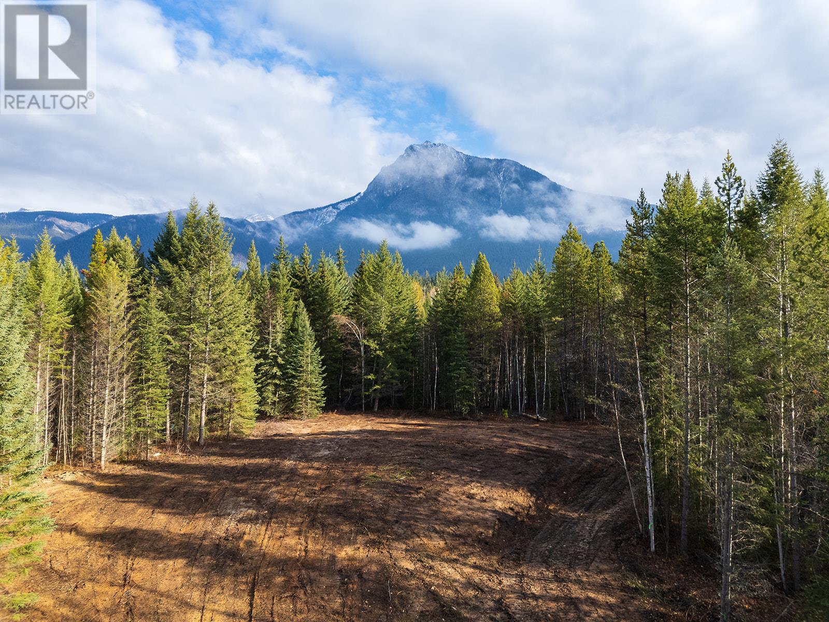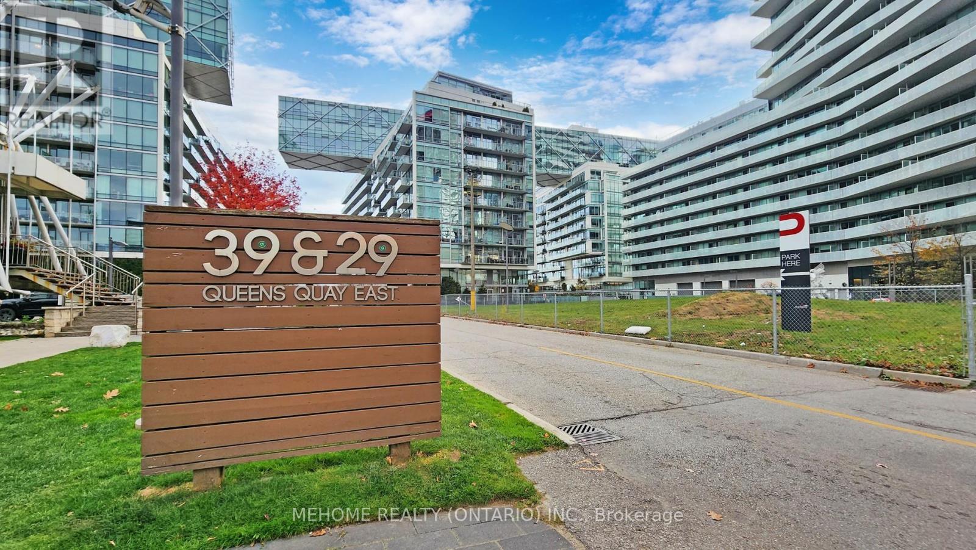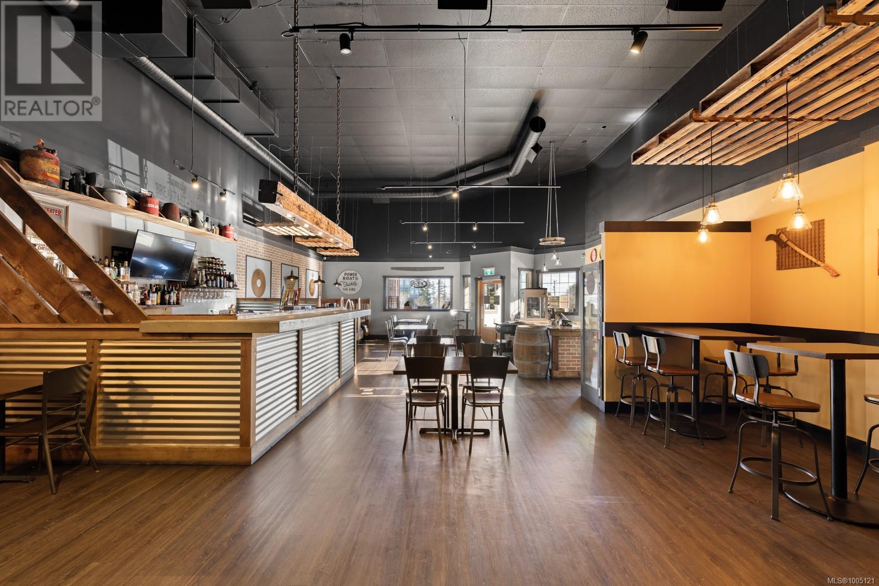91 Division Street
Cramahe, Ontario
FOURPLEX INVESTMENT OPPORTUNITY (Seller financing opportunity) for anyone looking to expand their portfolio or enter the rental market. Once known as The Grand Trunk Railway Hotel, this building has character and charm that cant be replicated. Seller is willing to consider a Vendor Take Back (VTB). The fourplex is divided into four distinct units, each with its own unique layout and appeal. Unit 1: A spacious 3-bdrm, 1-bath apartment. Unit 2: This unit offers 3 bedrooms and 3 bathrooms, including one full 4-piece bathroom and two additional 2-piece bathrooms. Unit 3: A cozy, yet functional, unit with 1 bdrm plus an additional bedroom and 1 bathroom. Unit 4: A bachelor pad with an additional large mudroom. Its an excellent way to capitalize on the growing demand for smaller, affordable living spaces. Each unit is metered separately for both hydro and gas, which makes it easier for the owner to manage utilities and for tenants to pay for their own consumption. This is a huge selling point for potential renters, as they have greater control over their costs, and it simplifies management for the investor. The large, private yard with mature trees adds further value to the property. The space offers a peaceful retreat for tenants, ideal for outdoor relaxation or hosting gatherings. Additionally, the building has received some updates, including a recently installed metal roof. This is a major advantage, as it minimizes future maintenance costs and gives the property a modern, durable feature .In summary, this fourplex is not just a building, its a property with history, character, and incredible potential. (id:57557)
91 Division Street
Cramahe, Ontario
FOURPLEX INVESTMENT OPPORTUNITY (Seller financing opportunity) for anyone looking to expand their portfolio or enter the rental market. Once known as The Grand Trunk Railway Hotel, this building has character and charm that cant be replicated. Seller is willing to consider a Vendor Take Back (VTB). The fourplex is divided into four distinct units, each with its own unique layout and appeal. Unit 1: A spacious 3-bdrm, 1-bath apartment. Unit 2: This unit offers 3 bedrooms and 3 bathrooms, including one full 4-piece bathroom and two additional 2-piece bathrooms. Unit 3: A cozy, yet functional, unit with 1 bdrm plus an additional bedroom and 1 bathroom. Unit 4: A bachelor pad with an additional large mudroom. Its an excellent way to capitalize on the growing demand for smaller, affordable living spaces. Each unit is metered separately for both hydro and gas, which makes it easier for the owner to manage utilities and for tenants to pay for their own consumption. This is a huge selling point for potential renters, as they have greater control over their costs, and it simplifies management for the investor. The large, private yard with mature trees adds further value to the property. The space offers a peaceful retreat for tenants, ideal for outdoor relaxation or hosting gatherings. Additionally, the building has received some updates, including a recently installed metal roof. This is a major advantage, as it minimizes future maintenance costs and gives the property a modern, durable feature .In summary, this fourplex is not just a building, its a property with history, character, and incredible potential. (id:57557)
5 Acadia Drive
Cobourg, Ontario
Charming Bungalow with Creekside Serenity. Ideally located just a short stroll from the picturesque lake, this lovely 4-bedroom bungalow offers a blend of comfort and tranquility. Nestled on a spacious town lot beside a gentle creek, the home has been meticulously maintained and thoughtfully updated. Step inside to discover a welcoming atmosphere, where the large living and dining areas are perfect for gatherings and entertaining. The bright eat-in kitchen features a convenient walkout to a private backyard and deck, ideal for enjoying peaceful moments outdoors. The main level hosts three cozy bedrooms, including a bright and cheerful primary bedroom. The lower level is a versatile space, complete with a bedroom, a rec room with kitchenette, and a 3-piece bath making it an excellent candidate for an in-law suite or additional living space. Recent updates, such as a new electrical panel and fresh painting, enhance the homes appeal. You'll love relaxing on the private deck, where the soothing sounds of the creek create a serene retreat that's a rare find in town. Experience the perfect blend of convenience and calm in this charming home, where every detail is designed to offer you peace and comfort. (id:57557)
6 Seminole Avenue
Toronto, Ontario
Stunning Home in a Quiet, Family-Friendly Community! This home boasts a modern, open-concept layout with two convenient entrances, offering both functionality and style. The large backyard provides the perfect space for hosting family gatherings or enjoying quiet outdoor moments. Highlights Include: Spacious, open-concept layout with two convenient entrances. Large, private backyard ideal for family gatherings, BBQs, or simply relaxing outdoors. Fully updated basement with a private side entrance and newly installed pot lights. Freshly painted interiors with large windows that fill the home with natural light. Walking distance to schools, parks, and an outdoor pool. Close to grocery stores, banks, restaurants, and Kennedy Station for easy commuting. This home not only provides a warm, welcoming space but also offers the potential to expand or build your dream home in the future, all within the guidelines of city regulations. Don't wait your dream home is ready for you to move in! If New owner has plans to rebuild for any reason, the city has pre approved permits & drawing plans for a 4 bedroom main floor, 2, 1/2 washroom. Basement 4 bedroom, 3 washroom with attached garage & 3 or 4 parking spots. (id:57557)
16 Rintella Court
Toronto, Ontario
Spacious And Well-Maintained 2-Bedroom Legal Basement Apartment Located On a Quiet Residential Court. This Unit Features An Egress Window For Added Safety And Natural Light. Tenant Pays 40% Of Utilities. No Pets And No Smoking Permitted. Bright, Open Layout. Private Entrance. Close to Birkdale Ravine, Thompson Memorial Park, Scarborough Hospital, and Scarborough Town Centre. Convenient Access To Multiple TTC Transit Routes. Rental Requirements Include: Completed Rental Application, Job Letter Confirming Employment. Full Equifax Credit Report, References, Perfect For Quiet, Responsible Tenants. Available Immediately. (id:57557)
768 Shuswap Road E Unit# 1
Kamloops, British Columbia
This ideally located double wide 3 bedroom 2 bathroom home is perfect for anyone looking to downsize and have a peaceful piece of paradise. Nestled right in front of this quiet park, this home has the best mountain views across the river. This home has geothermal for reasonable heating and cooling. This home is bright and airy with open concept living space with double French glass doors. Well laid out kitchen with a pantry off the laundry room. Get cozy in the winter with an electric fireplace in the living room or enjoy luxurious baths in your oversized spacious 5 piece ensuite. Covered parking is a must in the winter and you have it here! No need to give up storage as there are plenty of closets inside the home as well as an 8x14 storage shed at the back of the carport. If you've been waiting and looking for your next home, look no further, this home is ready for it's next owners. This pad rent for this unit is $585/month and includes water and sewer. (id:57557)
1588 Ellis Street Unit# 1703
Kelowna, British Columbia
VACANT AND MOVE IN READY!! CONTEMPORARY 1 BDRM + LARGE DEN CONDO ON THE 17TH FLOOR OF ELLA!! This STUNNING EAST FACING condo provides incredible morning sunrises as well as BEAUTIFUL VIEWS of the city and mountains! ELLA is a high quality concrete build, providing superior quality, durability and PRIVACY in the heart of DOWNTOWN KELOWNA! The kitchen features stainless steel appliances, including GAS STOVE, quartz countertops, under cabinet lighting, beautiful cabinetry and a moveable island table with stools! The spacious living room provides an abundance of natural light with access to the deck to take in those views and enjoy evening BBQ's! The sizeable primary bedroom easily fits a king sized bed with room for side tables and/or a tall dresser. The large mirrored closet is situated in the bedroom hallway leading to the BEAUTIFUL tiled 4 piece main bathroom with a quartz countertop vanity and shower/tub combo! The DEN with closet is an added BONUS and is generous in size! There are two additional closets, one consisting of a side by side washer and dryer with countertop for folding laundry, additional shelving plus hanging bar and the other acts as a coat closet but could easily be used as a pantry for functionality in this sleek condo! One covered and secured parking stall in the underground parkade with additional secured parking for visitors. TWO (2) pets allowed, no height restrictions! With a walk score of 97, enjoy all that the vibrant downtown Kelowna has to offer! (id:57557)
13065 219 Road
Dawson Creek, British Columbia
Would you like COUNTRY living with pavement to your DOOR? 4 BDS, 3 BATHS and ALL on one FLOOR? PLUS an attached double garage AND a 30' x 38 'SHOP, who could ask for MORE? Less then 5 min to town with the ski hill out your back door! From your PAVED driveway enter the heated double sized garage. A direct door leads to your over 2000 sq feet of spacious family living! The ‘South Wing’ features a guest bedroom, a handy 2 pc powder room, laundry room and back porch. The open kitchen hosts an eating area and cozy family room with gas fireplace, and direct access to the partially enclosed back deck. Like to entertain? You will enjoy the dedicated dining room and sunken living room with the original wood burning fireplace. In the ‘North Wing’ you will find the generous master with ‘double-double’ closets and a 3 pc ensuite. There are also 2 additional bedrooms and a full bath. New flooring throughout, primarily beautiful maple hardwood and the interior has recently been freshly painted throughout! The only steps are to the cellar which houses the furnace/boiler system(2014), hw tank (2022) and storage. The shop offers steel trusses, spray foam insulation, concrete floor, a new man door, windows and 12’ high garage door plus 100 amp electrical. Enjoy your sunny back deck, which was updated in 2022. The partial roof covering and windows allow you to enjoy the outdoors most of the year! Because the land is mostly level, you can utilize it all. (Previous owners had horses). Great trails, a dedicated fire pit area with concrete, PLUS another more secluded retreat at the back of the property by the pond (great to skate on in the winter!) The cistern was replaced in 2017, and there is a total of 400 amp electrical. Quick possession possible. If this sounds like it could work for YOU, call NOW and set up an appointment to view! (id:57557)
6016 Nixon Road
Summerland, British Columbia
LAKESIDE LIVING AT ITS BEST! Situated in Trout Creek - one of the South Okanagan's PREMIER neighborhoods on Okanagan Lake, this 4 bed, 3 bath executive home on 1/3 acre property exudes warmth and welcomes you with open arms! Over 4,000 sq feet of living space includes stunning GRANITE COUNTER TOPS and back splash, INDUCTION COOK TOP and WINE BAR off the dining room. The generously sized kitchen effortlessly flows into the main living and dining areas, creating a seamless space PERFECT for ENTERTAINING family and friends. Step outside into your fenced PRIVATE OASIS, complete with a 40 X 20 SWIMMING POOL, soothing FOUNTAINS, new HOT TUB and a delightful entertaining area that will surely make gatherings a memorable one! Your yard has UNDERGROUND IRRIGATION & DRIP IRRIGATION for hanging baskets and the gardens allowing easy maintenance. The detached HEATED GARAGE features a CARRIAGE HOUSE above providing a perfect haven for guests, or to generate VACATION RENTAL INCOME. Main and Carriage house have NEW ROOF. There is also a generous detached FLEX SPACE (could be rec room, gym, playroom, - endless possibilities) with 3 piece bath and outdoor shower beside the pool. Top it off with 2 SHEDS, PLAYHOUSE and an area to shoot HOOPS! This DREAM HOME is steps away from BEACHES, BOAT LAUNCH and TENNIS COURTS and is a MUST SEE! Book your showing today! Contingent. View Link. https://www.youtube.com/watch?v=nPvWiMOnU3k (id:57557)
1506 Kashmir Court
Golden, British Columbia
Welcome to 1506 Kashmir Court in Moberly Heights! Situated on 2.6 ares, there's a level, cleared build site ready for your to build your weekend getaway, or full-time Mountain Residence on. The North-West Valley views from this lot are eye-catching, and you'll want to make this view-lot yours. Located just over 15KM from Downtown Golden, the convenience factor is very attractive as you're just a short drive to all amenities. The Guidelines in this development allow for two residences, which lends itself well to the short term rental model. Come check it out! (id:57557)
505 - 29 Queens Quay E
Toronto, Ontario
Immaculate, Luxury Waterfront Condo with Unobstructed Breathtaking SW Views of Lake Ontario, Centre Island, Marina & City! This Condo Has It All, 10 Ft Ceilings, Large Windows, Custom Finishes, Upgrades & Detailing Throughout 1856 Sq Ft + Sprawling Balcony + 2 Parking Spaces. Boasts Newly Finished White Oak Wood Floors Throughout, Oversized Open Concept Living Space Is Ideal For Entertaining, Dining Rm W Gas Fireplace & Kitchen W All Of The Storage You Can Ask For, Including Extra Pantry, Wider Island, Beautiful Quarts Waterfall Island & Backsplash & Miele Appliances. Oversized Primary Bedrm W Lake Views Is Equipped W Custom Built-Ins, Incl A Vanity Desk, Walk-In Closet & A Beautiful Spa Inspired Bathroom W Free Standing Tub, Double Vanity & Heated Floors. Large 2nd Bedrm W Lake Views, 3 Pcs Ensuite . Den Is A Large Square Separate Rm, Can Be An Office Or 3rd Bedrm. It Doesn't Stop There; Incl 2 Parking Spaces & Lockers! (id:57557)
260 2720 Mill Bay Rd
Mill Bay, British Columbia
Turnkey Restaurant Opportunity in Mill Bay! An incredible opportunity awaits with this well-established and impeccably maintained restaurant, ideally situated at one of Mill Bay’s most prominent intersections. With excellent visibility and steady foot traffic driven by high-profile anchor tenants, this nearly 3,000 sq/ft. space is perfectly set up for long-term success. The interior features a welcoming, family-friendly layout with generous dining areas both inside and out on the patio—perfect for capturing seasonal traffic. A fully equipped, open-concept chef’s kitchen supports a wide-ranging menu, while the existing liquor license adds immediate value and flexibility. Pride of ownership is evident in every corner, creating a warm and professional environment that consistently draws loyal customers. This is a truly turnkey operation offering dine-in, takeout, and delivery services, with well-established systems already in place. (id:57557)



