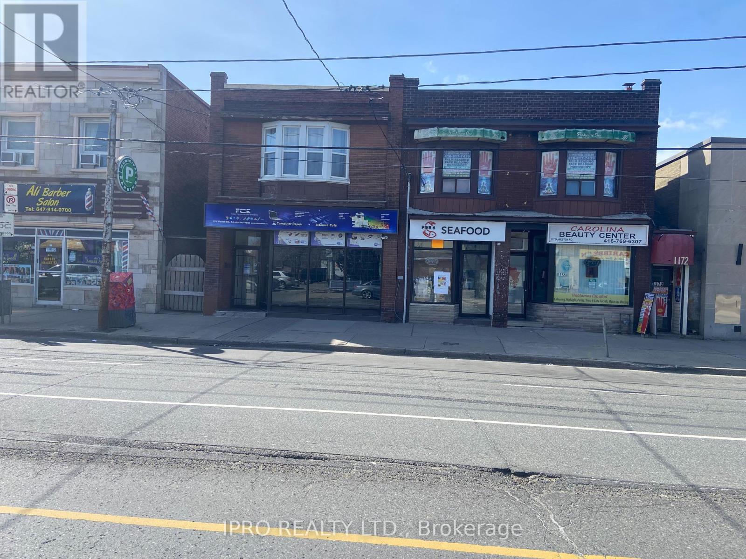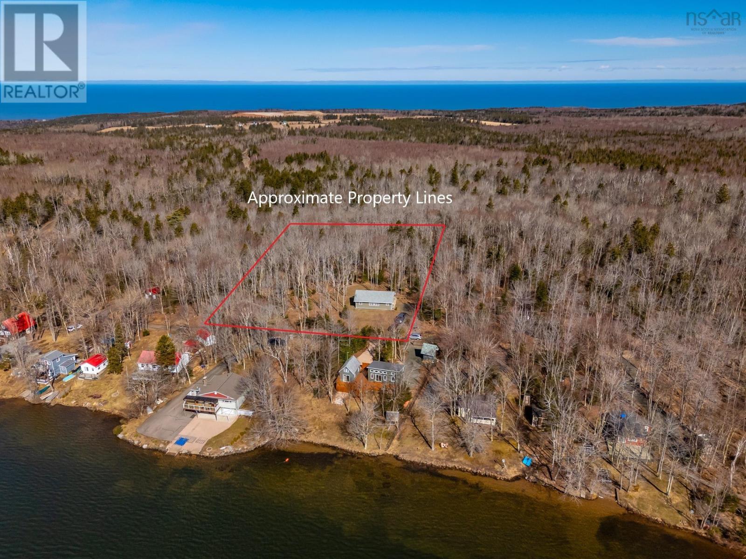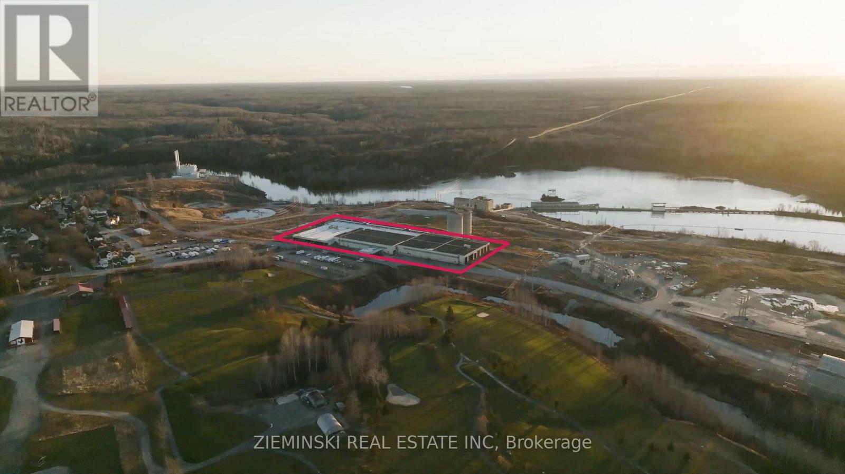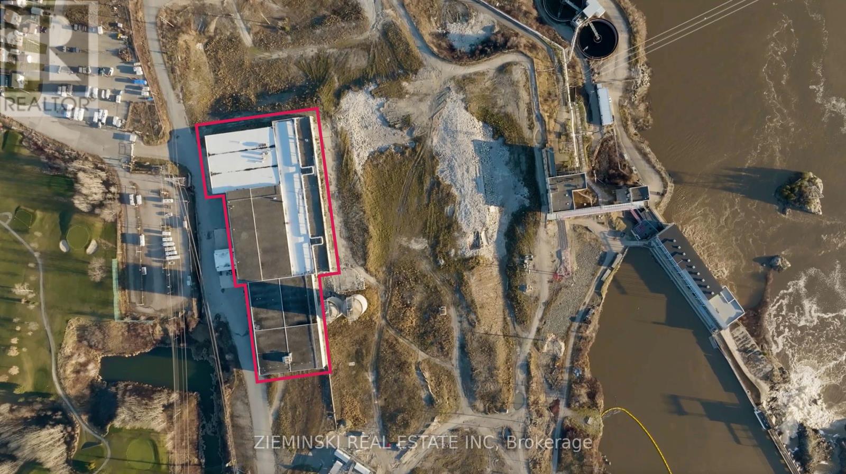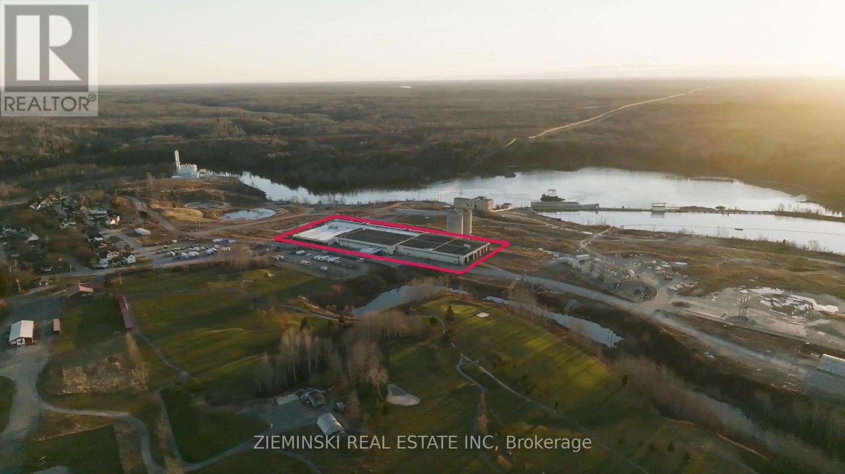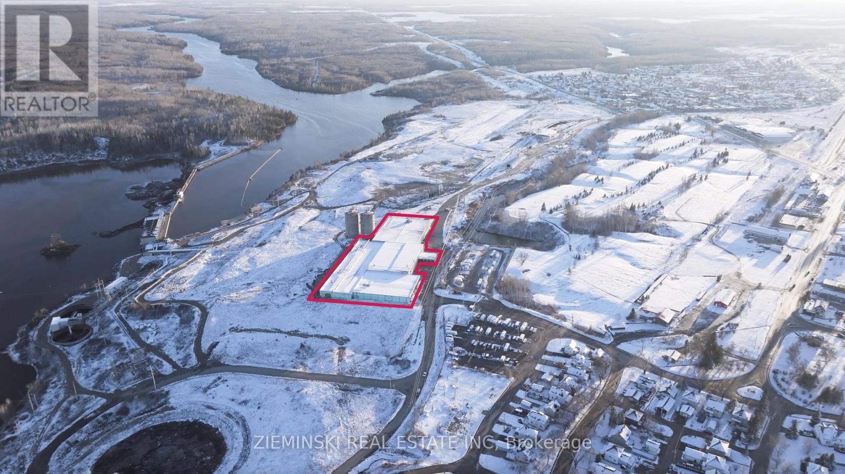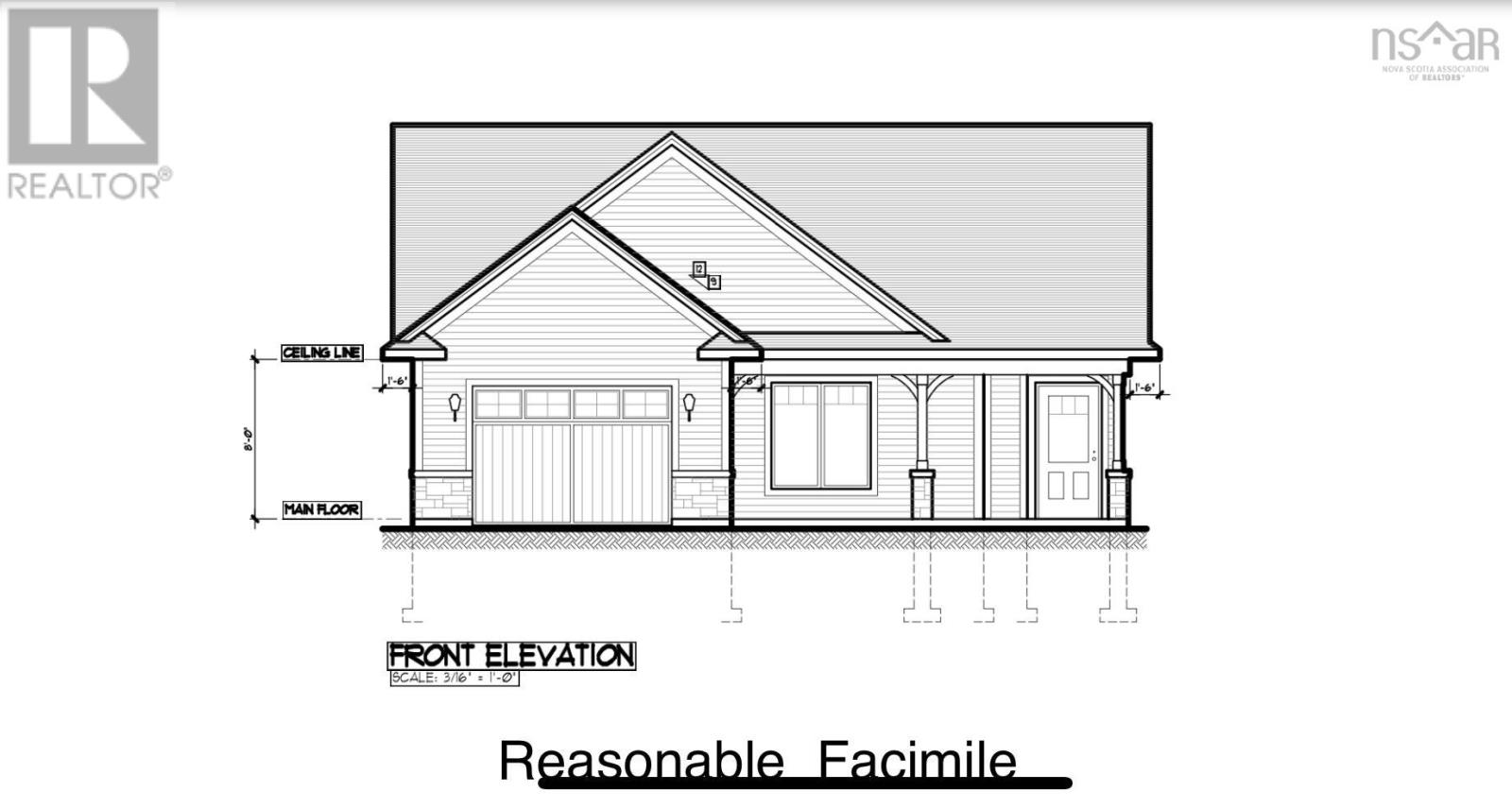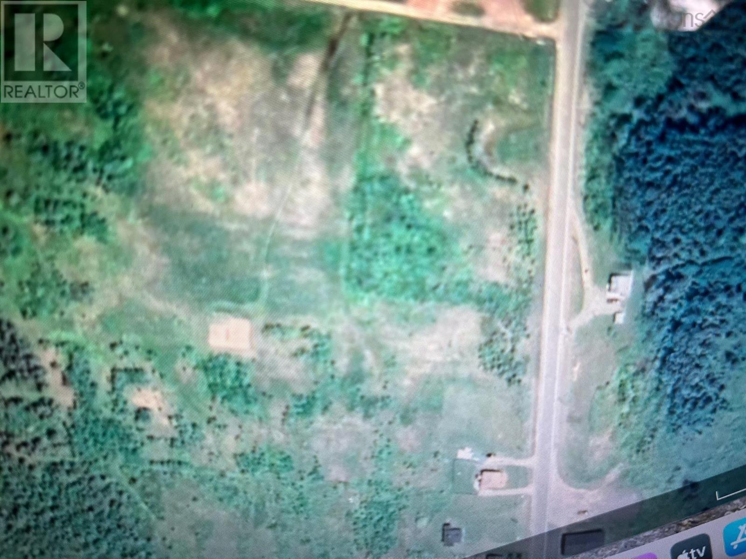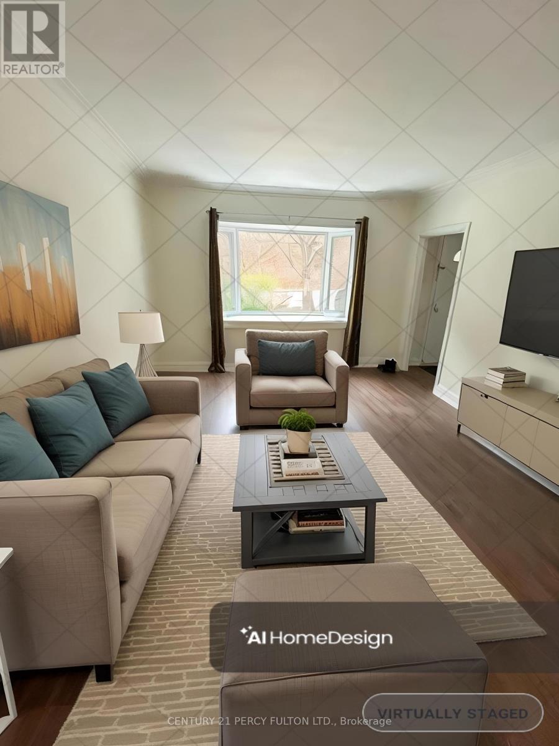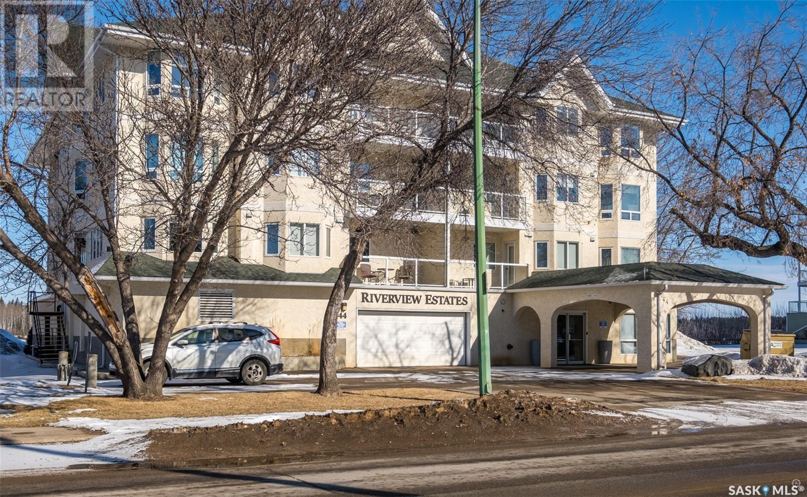1170 Weston Road
Toronto, Ontario
The perfect Prime location space to lease. This spacious retail space is Close to major transit Eglinton transit line. High traffic area. This space can be used for many retail and other business uses. Dental, Law office, Medical, or franchise use. grocery store. etc.Lease inclusive : TMI & Gas .(hydro extra) Gas and Hydro maybe extra based the type of business. (id:57557)
580 Rumsey Lake Road
Arlington West, Nova Scotia
Charming newer two bedroom house with privacy and lake access. Beautifully designed open concept living this home features quality flooring, crown moldings and finishing touches. Built on a slab with lots of insulation this great looking home is in move-in-condition and is ready for a quick closing. The surveyed lot is almost an acre and features peaceful areas for a fire pit, a pond, gardening space and lots of room for a garage. Close to Bridgetown services this home is across the street from Rumsey Lake and close to the public boat launch. This year round home next to the lake means you won't have to buy a cottage. Don't miss out on this one. (id:57557)
Cg - 1 Park Street
Iroquois Falls, Ontario
This 9,270-square-foot industrial/manufacturing space features a 19'10" ceiling height, providing ample room for your business operations. Heated by suspended forced-air units, the facility ensures a comfortable working environment. The space includes three grade-level shipping doors for efficient loading and unloading, as well as finished office space, washrooms, storage, a kitchen, and a locker room offering both functionality and convenience for your team. Need more space? Additional square footage is available! Strategically located in Iroquois Falls, this hub connects surrounding communities such as Timmins, Matheson, and Cochrane, with easy access to Highway 11. The property also features rail access, making transportation even more convenient. Situated near agricultural land and the regions expanding mining sector, this location is ideal for businesses looking to capitalize on the areas economic growth. (id:57557)
O - 1 Park Street
Iroquois Falls, Ontario
This 25,900-square-foot office space provides ample room for your business operations including a basement level access ramp. The unfinished layout offers the flexibility to customize the space to your specific needswhether you require individual offices or an open-concept workspace. Work with the landlord to design a layout that best suits your business. Need more space? Additional square footage is available! Strategically located in Iroquois Falls, this hub connects surrounding communities such as Timmins, Matheson, and Cochrane, with easy access to Highway 11. The property also features rail access, making transportation even more convenient.Situated near agricultural land and the regions expanding mining sector, this location is ideal for businesses looking to capitalize on the areas economic growth. (id:57557)
W5 - 1 Park Street
Iroquois Falls, Ontario
This warehouse space offers 6,900 square feet, providing ample room for your business operations. The facility includes nine truck-level shipping doors, each measuring 101 x 126, ensuring efficient loading and unloading. Need more space? Additional square footage is available! Strategically located in Iroquois Falls, this hub connects surrounding communities such as Timmins, Matheson, and Cochrane, with easy access to Highway 11. The property also features rail access, making transportation even more convenient. Situated near agricultural land and the regions expanding mining sector, this location is ideal for businesses looking to capitalize on the areas economic growth. (id:57557)
W1 - 1 Park Street
Iroquois Falls, Ontario
This industrial warehouse space offers 14,040 square feet with 22 feet of ceiling height, providing ample room for your business operations. The facility includes nine truck-level shipping doors, each measuring 101 x 126, ensuring efficient loading and unloading. Need more space? Additional square footage is available! Strategically located in Iroquois Falls, this hub connects surrounding communities such as Timmins, Matheson, and Cochrane, with easy access to Highway 11. The property also features rail access, making transportation even more convenient. Situated near agricultural land and the regions expanding mining sector, this location is ideal for businesses looking to capitalize on the areas economic growth. (id:57557)
W2 - 1 Park Street
Iroquois Falls, Ontario
This industrial warehouse space offers 18,250 square feet with 20 feet of ceiling height, providing ample room for your business operations. The facility includes nine truck-level shipping doors, each measuring 101 x 126, ensuring efficient loading and unloading. Need more space? Additional square footage is available! Strategically located in Iroquois Falls, this hub connects surrounding communities such as Timmins, Matheson, and Cochrane, with easy access to Highway 11. The property also features rail access, making transportation even more convenient. Situated near agricultural land and the regions expanding mining sector, this location is ideal for businesses looking to capitalize on the areas economic growth. (id:57557)
Lot # 110 Leaside
Port Williams, Nova Scotia
Introducing a stunning new construction home nestled in the charming village of Port Williams, where picturesque landscapes meet modern living conveniences. This low maintenance 1338 sf home boasts an array of features designed to enhance comfort, functionality, and aesthetic appeal. As you approach, the eye-catching stone accents and cedar-style shake accents welcome you to the covered front patio. Step inside to discover a thoughtfully designed layout that encompasses two bedrooms and two baths, plus a den/office. The heart of the home lies within the spacious open concept living. Adjacent to the living area is the kitchen, complete with an island and pantry. Natural light floods the large dining area, creating an inviting ambiance for family meals or gatherings with friends. The laundry is conveniently, ensuring ease and efficiency in everyday tasks. The primary suite is equipped with a walk-in closet and an ensuite bath, providing a sanctuary for relaxation and rejuvenation. In addition to the primary heat source, a centrally located heat pump ensures efficient heating and cooling. The covered back deck perfect for dining or lounging. For added convenience, this home includes a 15' x 20' attached heated and wired garage, providing shelter for vehicles and additional storage space. Located just minutes away from dining, wineries, theaters, shopping, and more, residents will enjoy easy access to amenities, as well as its proximity to Halifax, only an hour's drive away. (id:57557)
2119 20 Street
Nanton, Alberta
*Building for sale(gym business is not part of the sale) Discover a compelling investment opportunity with a tenanted commercial property in downtown Nanton, AB. This prime location ensures not only a busy setting on main street but also the potential for a seamless transition, providing investors with the prospect of long term income and tenant satisfaction. Currently used as a Fitness Gym (gym equipment and supplies not included in the sale. The business is not for sale) the property features a large cardio area, free weight and dumbbell section, office space, therapy room, change room area, 2 piece bathroom and additional storage space. There is tons of room to work with! Parking at the rear of building and angled street parking at the front. Call your fave commercial realtor and book a showing today! (id:57557)
12483 Cabot Trail
St. Joseph Du Moine, Nova Scotia
Just over half an acre on the Cabot Trail in St. Joseph Du Moine. Build your dream home or cottage . It's before you get to Simeon Aucoin Street. Lot 2 of the 3 lots surveyed out of a larger parcel. (id:57557)
115 South Kingsway
Toronto, Ontario
Opportunity knocks in beautiful South Kingsway area with a solid brick bungalow perfect for builders, renovators or 1st time buyers! The Location says it all, close to grocery stores, high rated schools, parks, banks Etc. The staging is virtual only for the photos. (id:57557)
302 544 River Street E
Prince Albert, Saskatchewan
Upon entering this condo, you are immediately welcomed by stunning views of the North Saskatchewan River. This immaculate 1370sq.ft., 2 bedroom, 2 bathroom condo features an open concept layout that feels welcoming and boasts of natural light throughout. The kitchen looks onto the spacious dining area with upgraded lighting and plenty of room for entertaining. The large living room features oversized windows to the west and north providing wonderful light and showcasing the beautiful river view. The master bedroom features a large walk through closet with built in storage leading to the updated master ensuite with walk in shower. Separate in-suite laundry room and large utility room with built in shelving. This well cared for condo unit also includes a large deck overlooking the North Sask River with gas hookup for the bbq, 2 parking spaces in the heated underground parking garage and 2 good sized storage units. This is care free living at its finest, book your private viewing today and start living the life you've been dreaming of! (id:57557)

