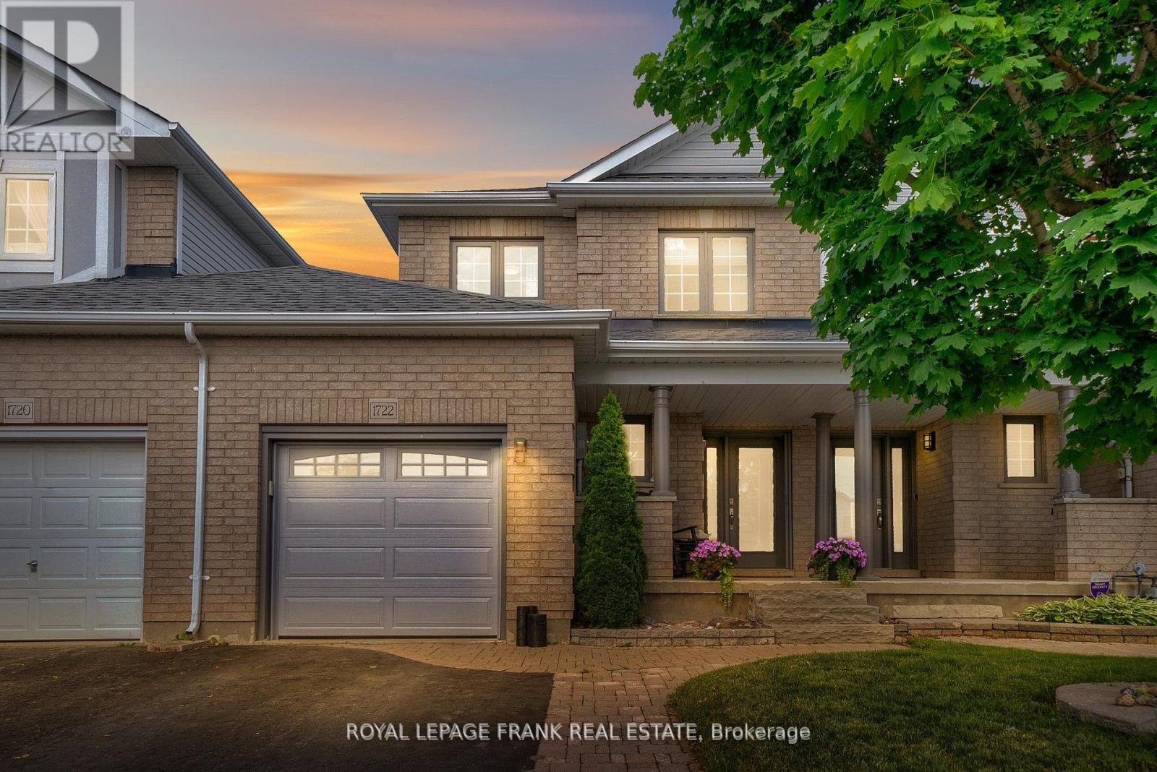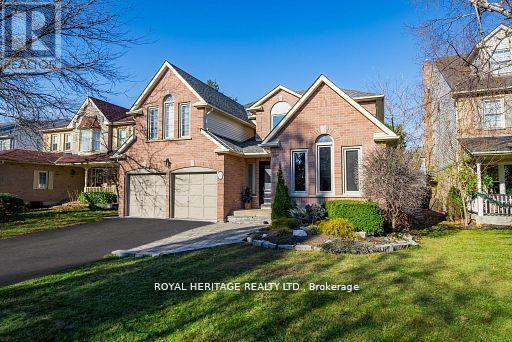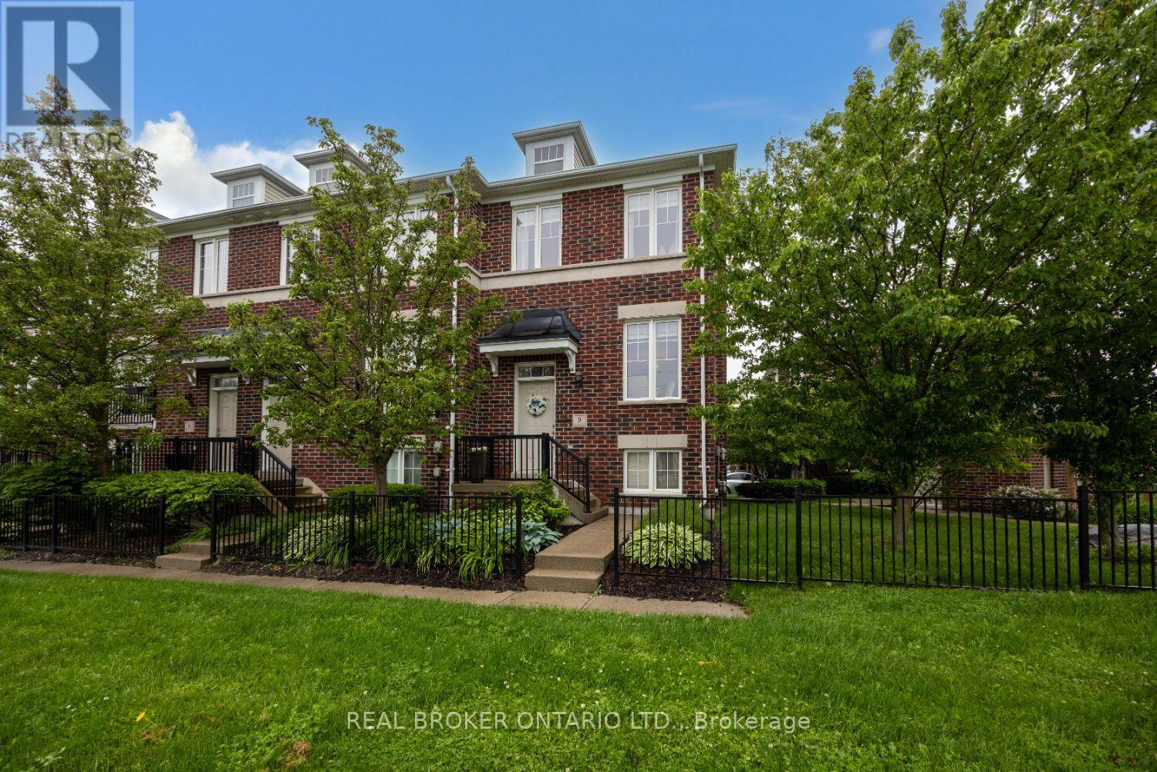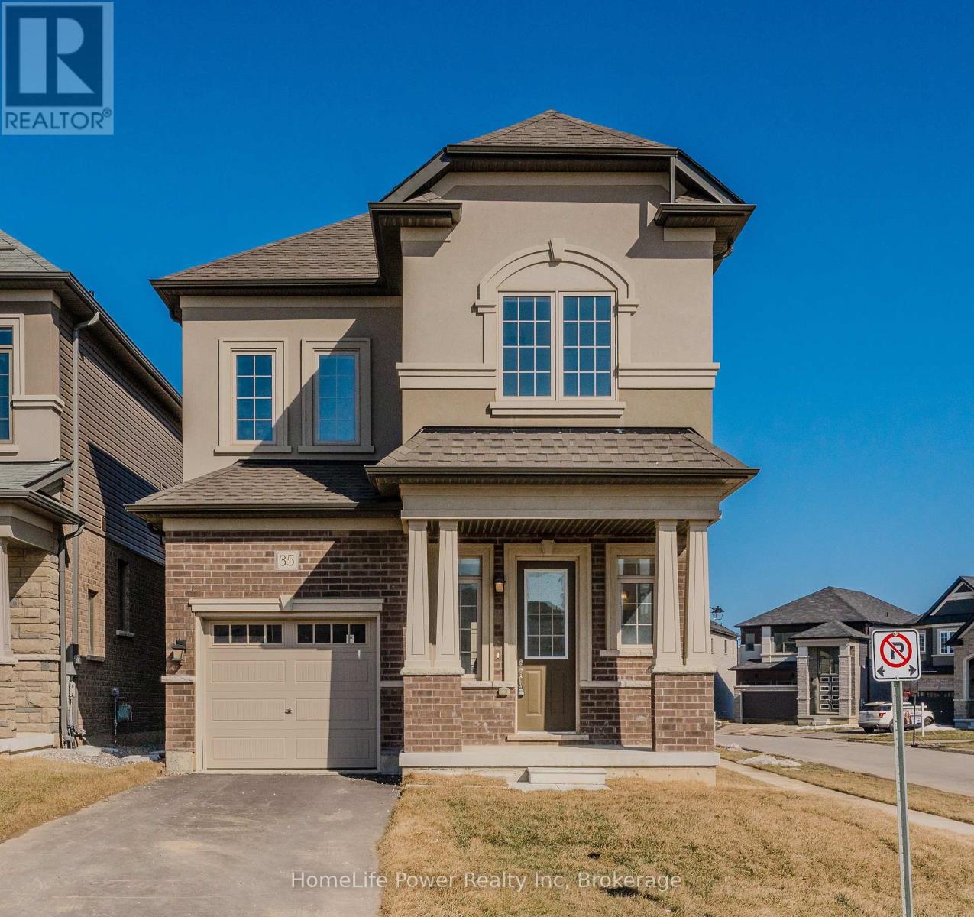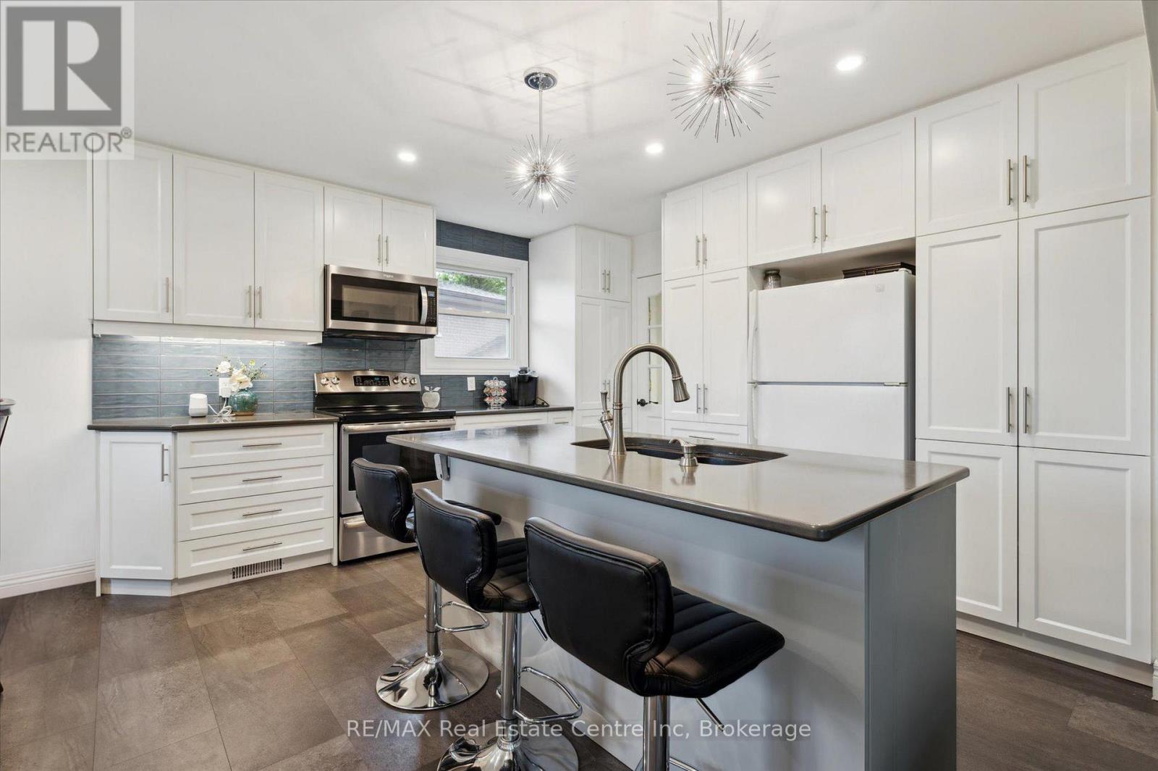1722 Northfield Avenue
Oshawa, Ontario
Stunning, Move-In Ready Home in Desirable North Oshawa! Step into elegance and modern charm in this beautifully updated 3-bedroom semi-detached townhome. This bright and spacious family home features a modern kitchen with striking quartz waterfall counters, sleek white backsplash, stainless steel appliances and pot lights - perfect for entertaining or family living. The open-concept dining area walks out to a comfortably designed two-tier deck, complete with a private seating area, a pergola featuring roll down shade screens, and a unique reclaimed tin roof - all surrounded by lush perennial gardens, offering a private and tranquil outdoor retreat. Upstairs, the generous primary bedroom includes a walk-in closet and a stylish 3-piece ensuite. 2 additional spacious bedrooms and an updated main bath round out this floor. The finished basement provides a cozy family room, an ideal kids play space or a teen retreat for music or movie nights! Located in a great neighbourhood known for top-rated schools, parks, and recreation, and just minutes from shopping, dining, and easy access to Hwy 401 via the toll-free 407. This home is the perfect blend of style, comfort, and convenience. A true gem in North Oshawa! (id:57557)
14 Balsdon Crescent
Whitby, Ontario
Stunning 2-Storey Detached Executive-Style Home On A Quiet Street In A Desirable Neighbourhood! Boasting Over 3,000 Sq.Ft Of Above-Ground Living Space, Plus An Additional 1,090 Sq.Ft Below Ground, This Fully Renovated Home Offers Modern Luxury At Its Finest. Featuring Engineered Hardwood Flooring Throughout, The Gourmet Chef's Kitchen Is A True Showstopper, With Quartz Countertops, Sleek Stainless Steel Appliances, A Spacious Island With Bar Seating, A Built-In Dishwasher Plus Contemporary Shaker-Style Cabinets. The Open-Concept Dining Area Is Perfect For Entertaining Guests, Offering Plenty Of Natural Sunlight, Picturesque Views/Direct Access To The Backyard. The Main Floor Also Features A Spacious And Bright Family Room With Vaulted Ceilings And Sunken Floors, Plus A Versatile Office That Can Be Used As An Extra Bedroom. The Second Floor Includes An Oversized Primary Bedroom With A 5-Piece Ensuite And A Cozy Sitting Area/Office Space. Additional Highlights Include Vaulted Ceilings In The Second Bedroom, A Newly Upgraded Bathroom Plus Two Other Generously Sized Bedrooms. The Newly Renovated Basement/In-Law Suite Features Waterproof Vinyl Flooring Throughout, Two Sizeable Extra Bedrooms, A Large Living Room, A Recreation Area, A Full Kitchen, And A 3-Piece Bathroom. Private Backyard Oasis Is Perfectly Designed For Relaxing And Entertaining Featuring An Inground Pool, A Brand-New Hot Tub, A Custom Outdoor Bar And Entertainment Area, And A Professionally Landscaped Patio (2021). Walking Distance To All Major Amenities Including Schools, Parks, Shopping, Entertainment, 401 And More! **EXTRAS** Roof(2017), Pool Liner(2017), Main Floor Reno(2018), Stairs(2019), Basement Reno's(2021), Hot Tub(2024), Pool Safety Cover(2023), Backyard Bar(2021), Upstairs Bathroom(2023), Engineered Hardwood Flooring(2018), Pool Heater(2023) (id:57557)
3476 Concession 8 Road
Clarington, Ontario
Escape the city and discover your dream home nestled on 46 private, scenic acres complete with two creeks, a pond, and breathtaking views for miles. Perfect for nature lovers and outdoor enthusiasts, this home offers the ultimate in privacy, peace, and luxury. Step into this fully renovated 4-bedroom home where modern design meets rustic serenity. From top to bottom, no detail has been overlooked starting with the brand new hardwood floors throughout, fresh trim and paint, and a completely updated kitchen ideal for both cooking and entertaining. The home offers four generously sized bedrooms, including a stunning primary suite with an ensuite bath and southeastern views that fill the room with morning light. The walk-out basement adds more living space, with a large rec room perfect for movie nights, a gym, or games and an additional bedroom, making it ideal for guests or extended family. Bonus: the ceiling has been soundproofed, ensuring peace and quiet throughout the home. The main floor laundry room provides access to an insulated, oversized garage with a walk-in cooler, attic storage, and room for 4 plus cars. Step outside into your very own private resort-style backyard, thoughtfully designed to impress and unwind. At the heart of this outdoor paradise is a sparkling 29x40 ft saltwater pool with a waterfall feature, creating the perfect setting for summer days and serene evenings. Surrounding the pool, you'll find stamped concrete patios, a stylish cabana, and a covered deck, offering multiple entertaining areas for gatherings, dining, or simply relaxing with a book. The expansive wrap-around deck extends the home's living space outdoors and takes full advantage of the southeastern exposure, offering sunrise views and all-day natural light. Additionally, enjoy free internet because of tower on property, and low taxes with the managed forestry program. Only 1 hour from Toronto, and quick access to the 407, 35/115 & 401. This home is a must see! (id:57557)
15 - 234 Water Street
Scugog, Ontario
Welcome to Your Waterfront Oasis in the Heart of Port Perry! This lovingly maintained spacious 2-bedroom, 2-full bathroom waterfront condo bungalow townhome offers the perfect blend of comfort, relaxation, enjoyment & convenience while located within a 3-acre quiet complex of meticulously maintained waterfront grounds. Walk out to your private patio and enjoy the serene waterfront views of Lake Scugog just perfect for morning coffee, evening sunsets, waterfront strolls or optional private boat dock installation (with written board consent). This lovely home features beautiful hardwood flooring, neutral decor and crown mouldings in most of the living areas; a bay window & gas fireplace in the living room; a separate formal dining room; kitchen has ample cabinetry and a cozy eat-in space for casual dining. Relax in your spacious primary bedroom boasting a scenic lakefront view, an updated 3-pc ensuite, a walk-in closet, plus an adjoining hallway with extra closet space; the 2nd large size bedroom offers endless possibilities including a guest bedroom, media/family room, or home office and has a separate main washroom. Convenient in-unit laundry room with easy attic access w pull down steps to ample storage space along with lower access to crawlspace and an owned hot water tank completes the layout. Enjoy direct access to your parking spot. Indulge in an easy lifestyle where the monthly condo fee of $1,165.25 covers water, lawn maintenance, snow clearing, building maintenance, common elements. Furnace and A/C updated in 2022 and hot water tank owned. Enjoy a unique waterfront location, convenience of downtown shops, restaurants, banks, library, arts resource centre, Palmer Park & the Port Perry Marina. (id:57557)
9 - 571 Longworth Avenue
Clarington, Ontario
Welcome to this bright and spacious end-unit, 2-storey, Halminen Homes condo townhome in a sought-after Bowmanville neighbourhood. Offering both front entry access and a private garage entrance, this home is ideally located just steps from Shoppers Drug Mart and close to schools, parks, shopping, and transit. Thoughtfully designed for modern living, the main level features luxury vinyl flooring throughout an open-concept layout. The kitchen is the heart of the home, beautifully finished with quartz countertops, ample cabinetry, a stylish backsplash, and not one but two breakfast bars. Positioned between the dining and living areas, it creates an ideal flow for everyday life and entertaining. The living room opens to a large west-facing balcony that overlooks the central parkette, perfect for enjoying sunsets and summer evenings. Upstairs, you'll find three good-sized bedrooms, including a bright primary retreat with his-and-her closets. A 4-piece bath completes the upstairs. The lower level offers a finished rec room for added living space great for a home office, workout area, or family room. Enjoy the convenience of a 1-car garage with direct interior access plus a private driveway. Maintenance fees include water. The well-maintained complex features a centrally located, charming parkette. A wonderful opportunity for first-time buyers or those looking to downsize without compromising comfort or location. (id:57557)
1005 Queensdale Avenue
Oshawa, Ontario
Holland Homes Model Home is being Sold with Thousands Of Dollars In Upgrade ... 90 Day close this detached 2-story is a stunning residence nestled in a prime location that offers unparalleled convenience. This beautiful home is strategically situated close to all the essential amenities, schools, and efficient transit options, making it an ideal choice for families and professionals alike. Spanning an impressive 2579 sq ft, this meticulously upgraded home features 4 bedrooms and 3 bathrooms, ensuring ample space for everyone. As you step inside, you're greeted by beautiful hardwood floors, the heart of the home is the kitchen, which is equipped with sleek quartz countertops, a centre island perfect for casual dining or entertaining, and a walk-in pantry for all your storage needs. The front foyer includes a convenient walk-in coat closet, making it easy to keep things organized. The great room boasts a cozy gas fireplace and large, bright windows that flood the space with natural light, offering a perfect spot for relaxation and family gatherings. The primary suite is a luxurious retreat featuring a 4-pc ensuite with a stand-up shower and a soaker tub, providing a spa-like experience. Additionally, it boasts a generous walk-in closet. The remaining bedrooms are equally impressive, each with sizeable closets, and the 3rd bedroom includes a charming balcony, adding a unique touch. This home is not just a place to live but a place to thrive, offering both style and comfort in one of the most sought-after neighborhoods. Don't miss the opportunity to make 1005 Queensdale Ave your new address! This is a MID CONSTRUCTION home ..photos are from previous Model Home. *Taxes have not yet been assessed. (id:57557)
39 Fr 393 (Lakeside Dr) Drive
Trent Lakes, Ontario
A classic 3-season cottage on Crystal Lake, with a Million Dollar view! Perched on a gentle point. Sun on the dock at 6PM. Steps away from water's edge with 6+ feet of water access off the dock. 5 steps off the shore into shallow water. The main cottage features 3 bedrooms and 740 sq ft of living space and a 4 piece bath. 100 AMP breaker with BBE heater in one bedroom and the bath . Behind the main cottage is a separate building with a toilet and clothes washer. Outdoor shower with hot and cold water. Lovely electric cedar-lined sauna with its own private staircase to the lake. Includes an adorable 192 sq ft bunkie at water's edge, open concept with 2 beds. 121 ft of very private shoreline and 0.61 acres situated on Mill Bay with a big lake view. North exposure. Great swimming. A very sunny spot all day. Lovely patio area with screened in gazebo overlooking the lake.18 easy steps from the parking area to the cottage. 21 easy steps to the dock from the cottage or a take a gentle pathway down to the dock. This lot has development potential for a future build . New shingles in 2022. Insulation in attic. Some thermopane windows. 3000 gal holding tank that was just inspected and pumped out. Crystal is a low cottage density lake with over 30 kms of rugged rock and pine shoreline to explore and has a full-service marina. Great lake trout, pickerel and bass fishing. Easy access to the 5-Points Crown Land multi-use trail system including snowmobiles, ATVs and dirt bikes. Just over 2 hours from the GTA. 15 minutes from the quaint village of Kinmount and all of its amenities including the famous Kinmount Fairgrounds and the Highlands Cinema. Around 30 minutes to Bobcaygeon/Fenelon Falls/Minden. 1 hour to Sir Sam's Ski Hill. Good cell service and several internet options. Full pre-list inspection of the buildings and septic available for viewing. This cottage has been well maintained. A great way to get into the cottage market and one of the best lakes in the area. (id:57557)
24 15128 24 Avenue
Surrey, British Columbia
This gorgeous 1932sq ft 3 bdrm + flex, 4 bath townhouse is located in the rarely available boutique collection of only 35 homes built by Dawson Sawyer. Semiahmoo Trail is a fabulous neighborhood in South Surrey steps away from all amenities, great schools, shopping, transit, parks & easy freeway access.The home has been immaculately cared for and offers RARE main floor access to a private, fenced south facing back yard & expansive patio.Contemporary open concept floorplan with 9 ft ceilings and large low E windows is perfect for entertaining & enjoyment with an oversized gourmet kitchen with imported quartz and massive island.Upstairs offers lovely primary suite with 5 pce ensuite and W/I closet& vaulted ceiling. Great flex/games/bed down with 3 pce bath.Lots of storage, dble garage. 10/10 (id:57557)
16 Charlotte Dr
Sault Ste. Marie, Ontario
Exceptional, quality built and extremely well cared for custom home! This 2 storey home sits in a prime central location on an oversized lot with attached and detached garages! All brick 3 bedroom 2full and 2 half bath home with Gas forced air heating, central air conditioning and finished top to bottom, inside and out! Inside you will walk into a massive foyer with spiral staircase, large stone fireplace, main floor family and living rooms, formal dining area, main floor laundry and sauna, large primary bedroom with double closets and ensuite bath, balcony’s off of primary and 2nd bedroom, lots of hardwood, endless storage throughout, patio doors to backyard deck areas and a full finished basement with rec room, office, bar area and gas fireplace. Outside features great curb appeal, double concrete driveway, large storage shed, amazing yard, outside gazebo area and an oversized detached garage/workshop that was built by Vanmark! Garage was a high quality custom build and is fully finished with gas heat and stairs to a loft area. A fantastic opportunity to settle in this incredible home and location! Call today for a viewing. (id:57557)
222416 Derby Keppel Townline
Georgian Bluffs, Ontario
Welcome Home to Georgian Bluffs, Just 5 Minutes from Owen Sound! This beautifully maintained 3+2 bedroom home offers the perfect blend of country charm and city convenience. Located just outside Owen Sound, you'll enjoy peaceful living with quick access to all the amenities the city has to offer. Inside, you'll find a stunning white maple Mennonite kitchen, installed in 2022, complete with granite countertops and exceptional craftsmanship. Step out to your private back deck, updated in 2021 with new deck boards and railings. Enjoy BBQing with natural gas, no propane refills needed. The main floor features fresh flooring (2024), a bright updated bathroom, and three well-appointed bedrooms, including one with a convenient cheater ensuite door. The lower level adds even more living space, featuring a generous primary bedroom with a cozy gas fireplace and a walk-in closet (formerly a recreation room). Two bedrooms downstairs new carpet (2022) and a dedicated workout room easily convertible to a home office or flex spaceoffer incredible versatility.Enjoy your private backyard oasis, plenty of parking, and a home that has been lovingly cared for inside and out. This one truly checks all the boxes, don't miss your chance! (id:57557)
35 Hitchman Street E
Brant, Ontario
Welcome to 35 Hitchman A Stunning Detached Home by LIV Communities! Situated on a premium corner lot with extra yard space, this beautifully upgraded 4-bedroom, 3-bathroom home offers style, space, and comfort. Step inside to a welcoming foyer that flows into a bright and spacious open-concept main floor featuring soaring 10 ceilings, a chefs kitchen with built-in appliances, and a sun-filled living and dining area perfect for everyday living and entertaining. Upstairs, enjoy the elevated 9 ceilings, a luxurious primary suite complete with a 5-piece ensuite and walk-in closet, a convenient second-floor laundry room, and three generously sized bedrooms serviced by a 4-piece main bathroom. Elegant oak staircases add warmth and charm throughout the home. The 9 ceiling basement offers a blank canvas for your vision whether its a kids' playroom, home gym, or additional living space. Ideally located just steps from the Brant Sports Complex, this dream home offers the perfect blend of modern design and family-friendly convenience. Don't miss your chance to make it yours! (id:57557)
10 Villa Court
Hamilton, Ontario
Beautifully updated 3+1 bdrm 4-level backsplit in quiet family-friendly court in Hamilton's desirable Templemead neighbourhood! Charming home blends style & functionality offering perfect sanctuary for growing families. Front porch W/charming arches welcomes you into the home. Heart of the home is stunning kitchen renovated in 2019 W/Caesarstone counters, subway tile backsplash, full-height white cabinetry, mostly S/S appliances & 2 pantry cupboards. Centre island W/pendant lighting make it a hub for casual meals & entertaining. Adjoining dining area easily fits large table for formal gatherings! Luxury cushioned vinyl plank floors provide warm & soft feel underfoot, leading to living room where newer hardwood floors & bay window let natural light in. This open-concept space is ideal for relaxing & hosting guests. A few steps up reveal 3 bdrms W/closet space & natural light. Primary bdrm offers direct access to cheater ensuite W/large vanity & shower/tub. Lower level incl. rec room W/brick wood-burning fireplace & sizable window creating warm atmosphere. There is 2pc bath & space for an office or a 4th bdrm. Down a few more steps is a massive versatile room-perfect for playroom, gym or hobby room. Utility room offers laundry & storage. Completing this level is 28ft cold room. Sep entrance to bsmt opens the door to creating future in-law suite! Outside enjoy oversized back deck W/natural gas line, ideal for BBQs & lounging. Cool off in above-ground heated saltwater pool or unwind around firepit area. Fully fenced yard surrounded by gardens ensures a safe spot for kids & pets. Shed for storage. Updates incl: 2024 LG washer/dryer, 2019 power vented HWT, 2018 furnace & AC, updated electrical panel & approx. 3yr old pool liner providing peace of mind for yrs to come! Steps from Templemead Elementary School & park. Mins from shopping, groceries, restaurants, banks & more. Less than 10-min drive to 403, commuting to Burlington, Oakville, Mississauga & Toronto is a breeze! (id:57557)

