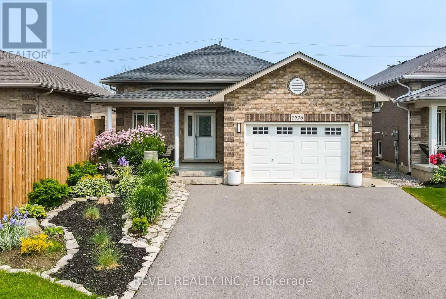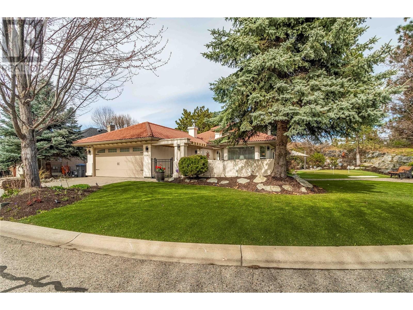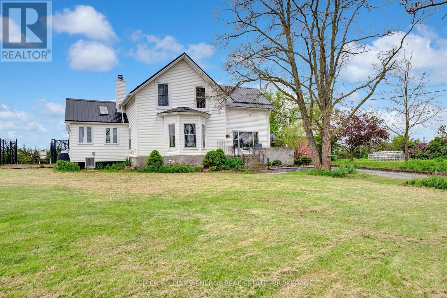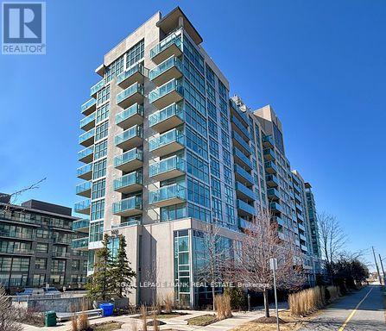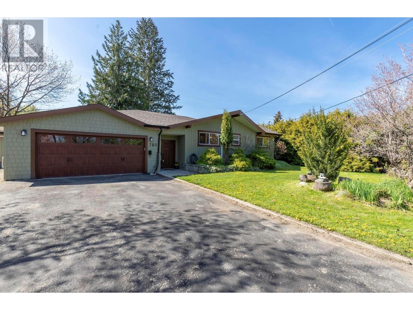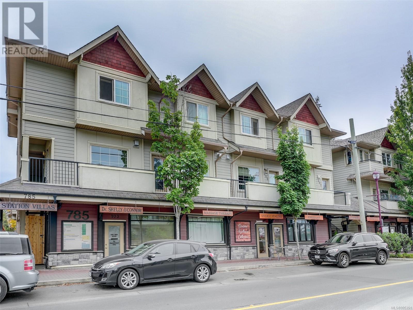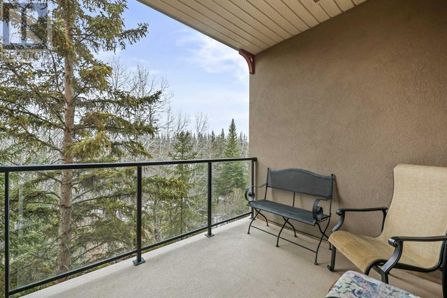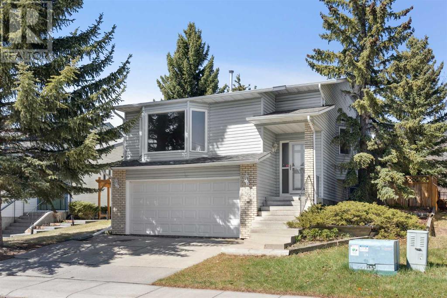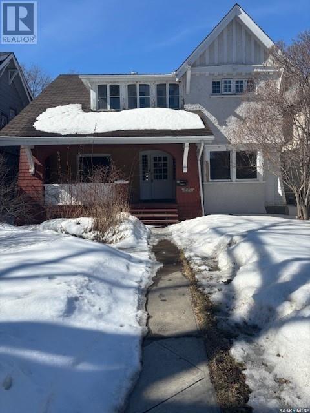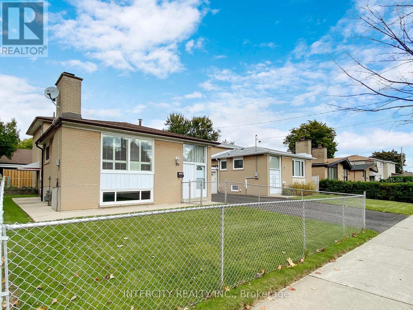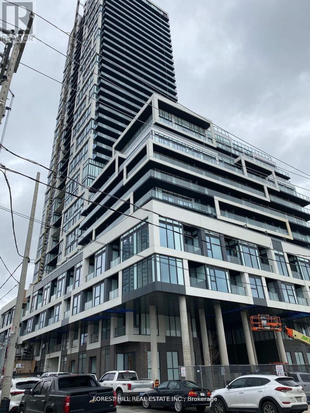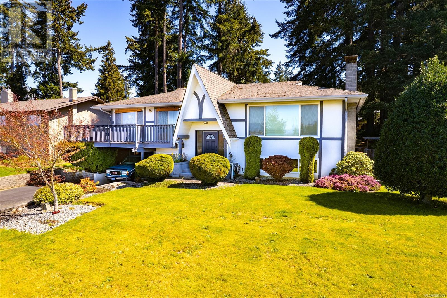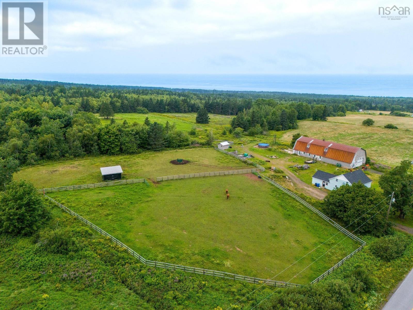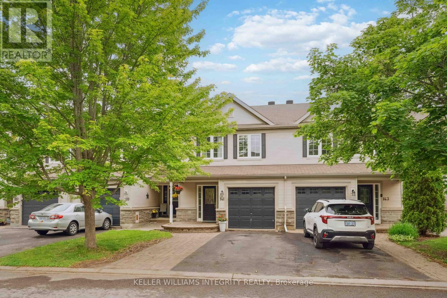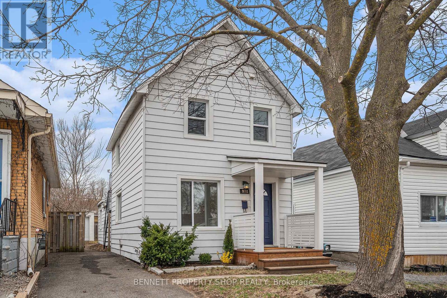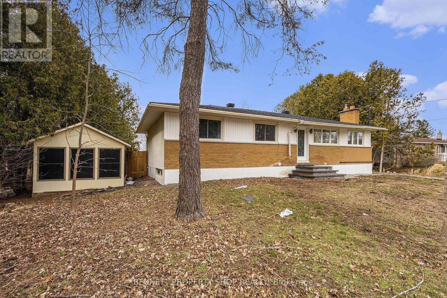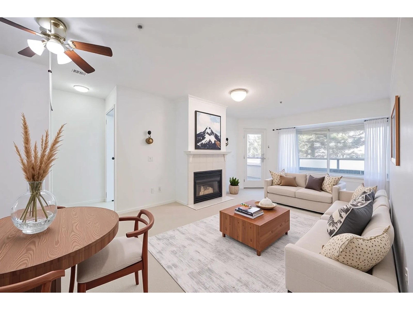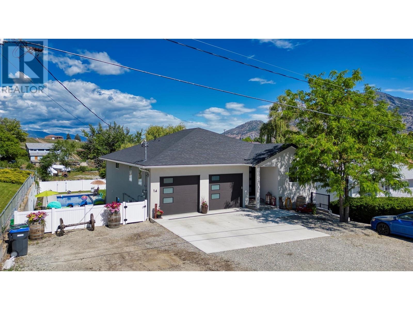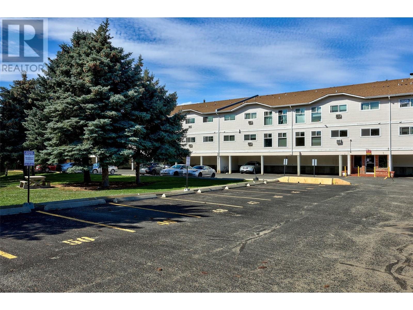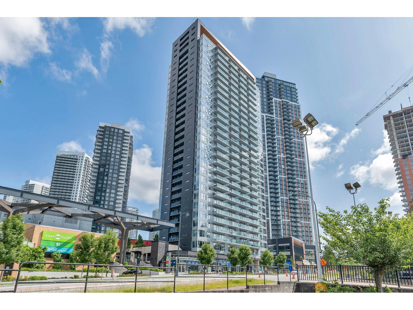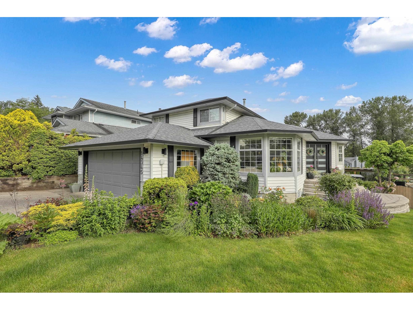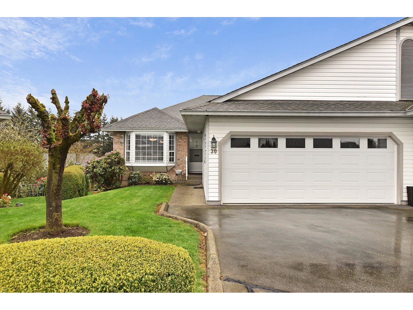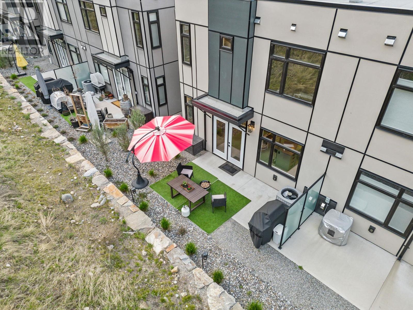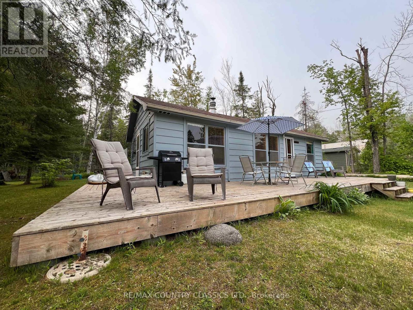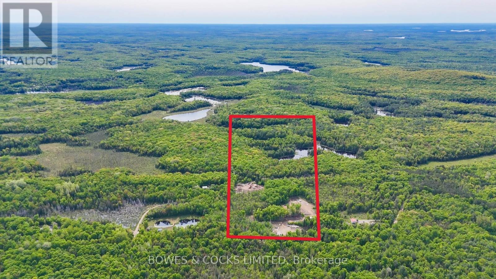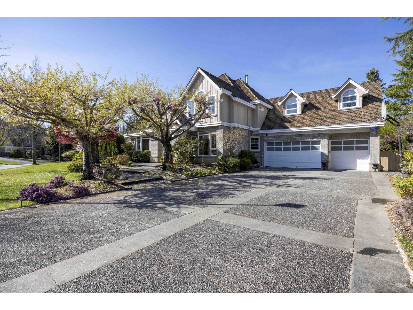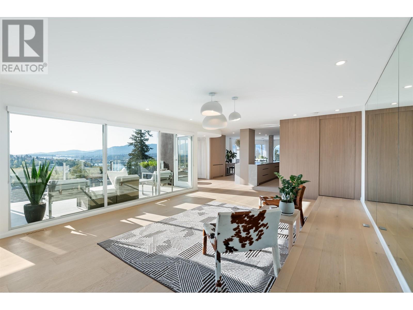95 Chatwin Road
Sherwood Park, Alberta
Hot opportunity in Lakeland Ridge! This nearly 1,700 SqFt 2-storey is priced to move and packed with value! Just steps from schools, parks, and playgrounds, this is the family-friendly location you’ve been waiting for. Inside, the open-concept layout takes full advantage of that sunny south-facing backyard. The kitchen features stainless steel appliances and ceiling-height cabinetry, while the living room is the perfect hub for hangouts and downtime. You’ll love the upstairs bonus room, three great-sized bedrooms, and a primary suite with walk-in closet and ensuite. The fully finished basement adds even more living space with a big rec room, full bathroom, and tons of storage. Plus: major upgrades already done. With a high-efficiency furnace + central A/C you'll be comfortable all year long. And that big backyard? It backs onto green spac - yes please! (id:57557)
2726 Foxmeadow Road
Peterborough East, Ontario
Welcome to 2726 Foxmeadow a Move-In Ready Gem in a Prime Location!Nestled on a quiet cul-de-sac, this stunning all-brick raised bungalow offers the perfect blend of comfort, style, and convenience. Built by Peterborough Homes, this 4-bedroom, 3-bathroom beauty is just minutes from the 115, with easy access to scenic trails and picturesque beaches.Step through the front door into a spacious foyer that sets the tone for the bright and airy interior. The open-concept main floor features a modern kitchen with solid surface countertops, ample prep space, and a cozy dining area with a walkout to your private backyard oasis. The primary suite boasts its own ensuite bathroom and elegant tile flooring, while a second bedroom on the main level offers flexibility for guests or a home office. Downstairs, discover a fully finished lower level with a separate side entrance ideal for multi-generational living, potential rental income or in law suite. This space includes a large living area, kitchenette with laundry, and two generous bedrooms & bonus own laundry area. Enjoy summer evenings on the updated 3-tier deck overlooking a fully fenced yard and peaceful green space. A newer custom shed adds even more functionality to this already incredible property. Don't miss your chance to own this exceptional home in a sought-after neighbourhood. Book your showing today! (id:57557)
2 - 91 Division Street
Cramahe, Ontario
Generously sized three bedroom apartment with separate utitilies in a fourplex, located close to the amenities of Colborne. Tons of room in this spacious apartment. Enter into the home via a covered, enclosed front porch and be greeted by the sun-filled, large living room ideal for relaxing . You can also enter into this unit via a door from the back of the building. Main floor also boasts a dining area , kitchen and 2 pc bath. On the seond floor you will find two good -sized bedrooms with closets, as well as a nook area where one could set up an office space. On the third floor there is a huge loft for the primary bedroom or use as even more living space. No carpet throughtout unit. Large yard for shared use. (id:57557)
91 Division Street
Cramahe, Ontario
FOURPLEX INVESTMENT OPPORTUNITY (Seller financing opportunity) for anyone looking to expand their portfolio or enter the rental market. Once known as The Grand Trunk Railway Hotel, this building has character and charm that cant be replicated. Seller is willing to consider a Vendor Take Back (VTB). The fourplex is divided into four distinct units, each with its own unique layout and appeal. Unit 1: A spacious 3-bdrm, 1-bath apartment. Unit 2: This unit offers 3 bedrooms and 3 bathrooms, including one full 4-piece bathroom and two additional 2-piece bathrooms. Unit 3: A cozy, yet functional, unit with 1 bdrm plus an additional bedroom and 1 bathroom. Unit 4: A bachelor pad with an additional large mudroom. Its an excellent way to capitalize on the growing demand for smaller, affordable living spaces. Each unit is metered separately for both hydro and gas, which makes it easier for the owner to manage utilities and for tenants to pay for their own consumption. This is a huge selling point for potential renters, as they have greater control over their costs, and it simplifies management for the investor. The large, private yard with mature trees adds further value to the property. The space offers a peaceful retreat for tenants, ideal for outdoor relaxation or hosting gatherings. Additionally, the building has received some updates, including a recently installed metal roof. This is a major advantage, as it minimizes future maintenance costs and gives the property a modern, durable feature .In summary, this fourplex is not just a building, its a property with history, character, and incredible potential. (id:57557)
91 Division Street
Cramahe, Ontario
FOURPLEX INVESTMENT OPPORTUNITY (Seller financing opportunity) for anyone looking to expand their portfolio or enter the rental market. Once known as The Grand Trunk Railway Hotel, this building has character and charm that cant be replicated. Seller is willing to consider a Vendor Take Back (VTB). The fourplex is divided into four distinct units, each with its own unique layout and appeal. Unit 1: A spacious 3-bdrm, 1-bath apartment. Unit 2: This unit offers 3 bedrooms and 3 bathrooms, including one full 4-piece bathroom and two additional 2-piece bathrooms. Unit 3: A cozy, yet functional, unit with 1 bdrm plus an additional bedroom and 1 bathroom. Unit 4: A bachelor pad with an additional large mudroom. Its an excellent way to capitalize on the growing demand for smaller, affordable living spaces. Each unit is metered separately for both hydro and gas, which makes it easier for the owner to manage utilities and for tenants to pay for their own consumption. This is a huge selling point for potential renters, as they have greater control over their costs, and it simplifies management for the investor. The large, private yard with mature trees adds further value to the property. The space offers a peaceful retreat for tenants, ideal for outdoor relaxation or hosting gatherings. Additionally, the building has received some updates, including a recently installed metal roof. This is a major advantage, as it minimizes future maintenance costs and gives the property a modern, durable feature .In summary, this fourplex is not just a building, its a property with history, character, and incredible potential. (id:57557)
4043 Gallaghers Terrace
Kelowna, British Columbia
Welcome home to peace and privacy in Gallaghers Canyon! This updated, 2 bedroom, 2 bathroom home offers a fresh, functional and well flowing floor plan. Enjoy relaxing outdoor living with a spacious front courtyard, large back patio and golf practice area complete with putting green, chipping area and bunker. Synlawn allows for low maintenance year round, and best of all, no mowing required! The bright interior features several updates which include high quality laminate flooring, bathroom flooring, countertops in kitchen and bathroom, bathroom sinks, toilets, showers, kitchen appliances, washer and dryer. New furnace air conditioner, and hot water on demand. Double car garage also offers space for a golf cart. Existing golf cart can be negotiated in the purchase. Just a short distance away are all of Gallaghers Canyon amazing amenities, including two golf courses, restaurant, tennis courts, clubhouse area with indoor pool, fitness centre, games room, wood working room, art workshop, and meeting rooms. COME SEE TODAY AND DISCOVER THE BENEFITS OF LIVING AT GALLAGHERS CANYON. (id:57557)
1727 County 14 Road
Prince Edward County, Ontario
Welcome to 1727 County Road 14, Prince Edward County, this remarkable property presents a rare blend of historical charm and modern entrepreneurship. Spanning 14 acres, this estate offers an updated century home, a bespoke short-term accommodation space, a renovated barn, and an updated century home with water views. The main residence is a three-bedroom century home that has been updated while maintaining its historic charm. The updated kitchen features an abundance of cabinets and a large farmhouse apron-front fireclay sink. The kitchen overlooks the family room with a cozy wood-burning fireplace, while the separate dining room and formal living room offer incredible outdoor views. Upstairs, you'll find three large bedrooms, an office, and a charming 3-piece bathroom with a freestanding soaker bathtub. A unique highlight of this property is its innovative sea cans, consisting of four converted containers. Three accommodation containers each offer stunning one-bedroom suites with exceptional views from their private decks. The fourth container serves as a communal kitchen area, ideal for guest interactions. Added luxuries include sunbathing deck and a fire pit. The spectacular renovated barn has been professionally engineered and updated. It features modern washrooms, poured concrete floors, and sturdy staircases and railings while maintaining the rustic aesthetics and history of the structure. Discover all the potential waiting to be unlocked in this Prince Edward County haven. Your dream of an idyllic countryside life awaits. Come explore this property today, and you too can call the County home! (id:57557)
1727 County Road 14 Road
Prince Edward County, Ontario
Welcome to 1727 County Road 14, Prince Edward County, this remarkable property presents a rare blend of historical charm and modern entrepreneurship. Spanning 14 acres, this estate offers an updated century home, a bespoke short-term accommodation business, a renovated event-ready barn, and an updated century home with water views. The main residence is a three-bedroom century home that has been updated while maintaining its historic charm. The updated kitchen features an abundance of cabinets and a large farmhouse apron-front fireclay sink. The kitchen overlooks the family room with a cozy wood-burning fireplace, while the separate dining room and formal living room offer incredible outdoor views. Upstairs, you'll find three large bedrooms, an office, and a charming 3-piece bathroom with a freestanding soaker bathtub. A unique highlight of this property is its innovative short-term rental setup, consisting of four converted sea containers. Three accommodation containers each offer stunning one-bedroom suites with exceptional views from their private decks. The fourth container serves as a communal kitchen area, ideal for guest interactions. Added luxuries include sunbathing deck and a fire pit. The spectacular renovated barn has been professionally engineered and updated to cater to events. It features modern washrooms, poured concrete floors, and sturdy staircases and railings while maintaining the rustic aesthetics and history of the structure. This versatile space is perfect for weddings, retreats, or any significant gatherings, making it an invaluable asset for both private use and potential business opportunities. Discover all the potential waiting to be unlocked in this Prince Edward County haven. Your dream of an idyllic countryside life, with a flourishing business, awaits. Come explore this property today, and you too can call the County home! (id:57557)
101 - 1600 Charles Street
Whitby, Ontario
Welcome to Unit 101 in The Rowe Building located at 1600 Charles Street in Whitby. This Executive Suite is one of a kind and offers luxury living at its finest with a blend of sophistication, comfort and convenience. Interior Features include; 2 Bedrooms and 3 Bathrooms, Spacious layout with an open concept floor plan. Amazing 20 Feet ceilings in the living room. Premium finishes throughout the home. Gourmet Kitchen with walk out to the paved Patio. Enjoy the vibrant community and all that Whitby has to offer. Conveniently located across the street from the Whitby Go Station, you can take a walk down the waterside trails that leads to the Whitby Marina and Lakefront. Short distance to many amenities including the Recreation Centre, Highway 401, Parks, Ice Rink, Restaurants and Shops. The building has exceptional amenities including: Indoor Pool, Fitness Centre, Rooftop Terrace with, Party Room for Hosting Events, and Car Wash Facility. This executive suite at 1600 Charles Street is not just a residence; it's a lifestyle of luxury and comfort. (id:57557)
207 Wellington Crescent
Grand Forks, British Columbia
Nicely updated family home in a popular location! This three bedroom, one-and-a-half-bathroom property sits high above Grand Forks in the Valley Heights neighbourhood. The main floor has been completely updated and has a large open concept kitchen, dinning and living area, three bedrooms, one ensuite half bathroom and one full bathroom. Off from the kitchen is a large sunroom with access to a deck and providing great views of the garden and surrounding area. On the basement level, there is a nicely finished den and corridor area, with the rest of the space being framed but not finished. Currently being used as a gym, utility room and storage area, it would be easy to add another bedroom if desired. For parking there is an attached single garage, plus room for two cars on the driveway. The large garden space includes a shed, in-ground irrigation and several raised flower beds. (id:57557)
753 Nathan Road
Kelowna, British Columbia
OPEN HOUSE Sat June 14th 12-2 pm! Welcome to your private oasis in the heart of the Lower Mission! This beautiful 1800 sq ft 3 bed, 3 bath rancher with large bonus room sits on a sprawling .35 ACRE LOT surrounded by mature landscaping, fruit trees (peach & plum), and a lush, fully fenced yard backing onto Bellevue Creek Elementary - offering the ultimate privacy and peaceful setting. Step outside and relax in your swim spa just off the patio and take in the serenity of your park-like backyard. Garden lovers will appreciate the massive 9x20 foot insulated and panelled shed/workshop plus a separate smaller garden tool shed and irrigation system, as well as a large covered firewood rack. Inside, the home boasts an open floor plan with vaulted ceilings, hardwood flooring, wood fireplace for cozy winter nights, heated tiles in kitchen and main bathroom. Other updates include new HWT + gas stove (2025), freshly painted, updated kitchen with large island, multiple split duct heat pumps for heating and cooling. Large double garage, large driveway and ample side yard - this property has loads of parking for your RV, Boat and trailer with dedicated 30 amp power. Located in a fantastic school catchment area, a quick walk to the Woodhaven Nature Regional Park, Market, Brewery, Restaurants and close to Okanagan Lake and H20/Mission Fitness. Easy flat walking and biking to everything. (id:57557)
3912 - 225 Commerce Street
Vaughan, Ontario
Festival Brand New 2-Bedroom Corner Suite In The Heart of Vaughan Metropolitan Centre! Bright, Open-Concept Layout With Unobstructed Views And No Nearby Construction Just Sunshine And Skyline. Modern Finishes Throughout, Including A Model-Design Kitchen With Luxury Built-in Appliances, Quartz Countertops/Backsplash, And Laminate Floorings. Spacious Bath, Ensuite Laundry, And Large Closets In Both Bedrooms. Top-tier Building Amenities Include A 24-Hour Concierge, Fully Equipped Fitness Centre, Stylish Lounges, Party/Meeting Rooms, And More. Steps To TTC VMC Subway And Viva Transit, And Minutes To Hwy 400/407, York University, Seneca College, Costco, IKEA, Cineplex, Restaurants, Grocery Stores And Shops. ONE PARKING And ONE LOCKER Included. (id:57557)
201 785 Station Ave
Langford, British Columbia
This quiet, two-level end-unit townhouse in the heart of Langford offers a peaceful, spacious living experience perfect for first-time buyers, investors, or those looking to downsize. Key features include: * Each with an ensuite bathroom and large closet. * Bright interiors with 9-foot ceilings and large windows for ample natural light. * Oversized kitchen with stainless steel appliances, seamlessly connecting to the open-plan living and dining areas. * Cozy gas fireplace, in-suite laundry, covered parking, and a separate storage locker. * Large patio, pet-friendly (subject to strata bylaws), and proximity to the Station Avenue art corridor. * Convenient location within walking distance of the Langford bus exchange, and nearby shopping options like Superstore, Walmart, and Westshore Town Centre. * Close to schools and Royal Roads University. * Easy access to outdoor amenities such as a community dog park, E&N Rail Trail, and Galloping Goose Trail for recreational enjoyment. (id:57557)
308, 2411 Erlton Road Sw
Calgary, Alberta
Welcome to 2411 Erlton Road SW. A stunning west-facing condo in the desirable Waterford of Erlton, this rare gem offers views and a prime inner-city location just steps from the scenic Bow River pathways. This beautifully maintained 2-bedroom, 2-bathroom + den unit features a functional, open-concept layout with generous room sizes. The living space is anchored by a charming feature fireplace and flows effortlessly into a casual dining area. The freshly updated kitchen is a showstopper, boasting full-height cabinetry, a brand-new stainless steel appliance package including an induction cooktop, an extended eating bar, and ample counter and storage space — perfect for both everyday living and entertaining. The spacious primary suite is a true retreat, offering a walk-in closet and private 4-piece ensuite with a relaxing corner soaker tub and separate shower. A second bedroom and full 3-piece bath are thoughtfully positioned for guest comfort. Tucked just off the foyer, the den provides a quiet space for a home office or reading nook. Additional upgrades include fresh paint throughout, California shutters, in-suite laundry, and a serene west-facing balcony complete with a BBQ gas line — ideal for enjoying summer evenings without any unsightly views. The unit also features a courtyard views, one titled, secured underground parking stall with attached storage. Residents of Waterford enjoy access to premium amenities including a recreation/party room, on-site car wash, and secure bike storage. Located in one of Calgary’s most connected communities, you’re just steps to the Elbow River pathway system, the MNP Community & Sport Centre, Stampede Park, and within walking distance to LRT, downtown, schools, and vibrant 4th Street shopping and dining. (id:57557)
311, 20 Discovery Ridge Close Sw
Calgary, Alberta
Large 1277 sq ft 2 bedroom, 2 bath plus den end units looking into Griffith Woods rarely come on the market.. You have complete privacy as you sit on your deck. It is hard to believe you are in Calgary. The condo comes with a title parking stall with a full cage for storage. Please note that electricity as well as all other utilities are included in the condo fees in this concrete structure! Backing on to Griffith Woods, this condo has its own wildlife sanctuary with deer roaming throughout the 93 acre protected reserve area located by the Elbow River. A hiker’s paradise, you are 3 minutes from the Elbow River pathway system. Discovery Ridge is a quiet, secluded area with easy access to shopping, schools and city transit. It is like living in Canmore yet 15 minutes to downtown. Mount Royal University and the Rockyview Hospital are less than 10 minutes away and you can be out of the city and on your way to Banff in minutes. Amenities include a gym and community room in Building 30. The recently completed Calgary Ring Road gives you easy access to all quadrants of the city. The Discovery Ridge community area is located right behind the Wedgewoods with a children’s playground, tennis courts, soccer fields, skating/hockey rink, basketball court – all maintained by the Discovery Ridge Community Association. (id:57557)
72 Hawkley Valley Road Nw
Calgary, Alberta
**PRICE IMPROVED!! ** OPEN HOUSE SAT JUN 7 130PM TO 330PM** Nestled in a charming, established neighborhood with towering mature trees, this beautifully updated 4-level split home offers the perfect blend of modern comfort and timeless appeal. Backing onto a serene green space with an off-leash dog area, this 3-bedroom, 3-bathroom gem is ideal for families, pet owners, or anyone craving a peaceful retreat with access to parks, bike paths, walking trails, and abundant wildlife. Step inside to a bright and airy interior, freshly painted throughout with updated carpeting and flooring. The heart of the home is the open-concept main level, where a wall removal between the living room and kitchen creates a seamless flow. Large bay windows flood the space with natural light, highlighting the vaulted living and dining areas. The reimagined kitchen is an entertainer’s dream, featuring freshly painted oak cabinetry, all-new countertops, a custom-designed island, two sinks, new faucets, and stylish tile backsplash. Modern appliances, including a new fridge/freezer, dishwasher, and microwave with hood vent, complete the space. The third level is a cozy haven, boasting a massive family room with a charming wood-burning fireplace, a 4-piece bathroom, and a patio door leading to a spacious, fully fenced backyard—perfect for kids, pets, or summer barbecues. The adjacent green space transforms into a winter wonderland for tobogganing or a summer playground for kite-flying and bike riding. A practical “mudroom” area by the back sliding door keeps gear organized and makes cleaning up after outdoor adventures a breeze. Upstairs, three generously sized bedrooms await, with the primary suite offering a refreshed 3-piece ensuite with new tiles, countertop, sink, and faucet. A second 4-piece bathroom ensures convenience for family or guests. The fourth level features a large laundry room, utility space, and access to the attached double garage. Recent upgrades elevate this home’s appeal: a new heat pump, replaced windows, new light fixtures inside and out, painted railings, new baseboards, and a newer fence in the backyard and on one side. The 4-level split design provides privacy and flexibility, allowing everyone to spread out—whether its adults relaxing by the fireplace, kids playing downstairs, or guests enjoying their own space. Located steps from schools, parks, a recreation center, restaurants, and transit, this home combines the tranquility of nature with the convenience of urban amenities. The large, private backyard and proximity to green space create an idyllic setting for family life, with the added bonus of an off-leash dog park just beyond the fence. BRAND NEW FURNACE JUST INSTALLED. (id:57557)
5 Laura Ellis Court
Toronto, Ontario
Classic layout. Modern luxury. Welcome to 5 Laura Ellis Court - a custom-built 5 bed, 5 bath home with large in-law suite, in the highly sought-after Port Union community. Offering over 4000 sq ft of living space, this home blends timeless design with upscale comfort. From the grand foyer to the living room that can double as a main floor office space for meeting clients, to the central hub of the home - the kitchen and family room combo-- all areas are thoughtfully laid out and feature high-end finishes. The chefs kitchen includes quartz counters, top-of-the-line appliances, custom cabinetry. Walk-out to your deck - perfect for entertaining or busy family. Upstairs, an extra wide hall leads you to five large bedrooms including an office, a 3-pc ensuite and 4-pc Jack & Jill, while the primary suite features a 5-pc spa bath and two walk-in closets. The bright, above-grade basement with walk-out to backyard is ideal for in-laws, nanny suite, or older kids returning home from school. A full kitchen, possible 6th bedroom, rec room, and office. The backyard oasis features a saltwater pool and spillover spa. Steps to parks, top schools, trails, and transit this is a rare opportunity to own a home that offers space, function, and lasting value. Just move in and enjoy! *EXTRAS*: Waterproof underdeck, saltwater pool with spa, 6-zone in-ground sprinkler, wired speakers, 750+ bottle wine cellar, wine fridge, heated & insulated garage, Nest doorbell & thermostats, shed, BBQ gas line. (id:57557)
211 Greer Road
Toronto, Ontario
Fabulous updated semi at Yonge and Lawrence. 3 bedrooms. 3 baths include a main floor powder room and a 4-piece washroom, both with heated floors. Charm and character remain. Hardwood floors. Renovated kitchen (2019) with stainless steel appliances, double sink with vegetable spray faucet, heated floor, and a walk-out to interlock patio garden with unobstructed view. Dining room has beautiful beveled glass and wood French doors that open to a cozy living room with a brick gas fireplace. Primary bedroom has a wall-to-wall closet with built-in hanging and drawers. Large linen hall closet with shelves and drawers. Wonderful lower level completed in 2023 and fully insulated with a 3-piece washroom and pot lighting. Private driveway and detached garage. Steps to the wonderful John Wanless School and parks. Proximity to Yonge Street shops, restaurants, TTC, and all you need and desire! (id:57557)
6053 Horse Lake Road
100 Mile House, British Columbia
Freshly updated family home and shop! Located on a .91 acre level lot and less than 10 minutes to town, this home is vacant and ready for your possession. The main floor has 3 bedrooms and an updated bathroom, new flooring and updated windows, new electrical fixtures and energy efficient baseboard heaters. The kitchen boasts brand new bright white cabinets and countertops and the living and dining areas are spacious. Downstairs you will find a separate entry with a large rec room, n/g stove, 2 daylight bedrooms and a bathroom. Need a shop? This 28 x 36 shop is equipped with 220V and 110V plug ins, a concrete slab and a 9'x12' bay door. Lots of room to play in the level nicely grassed private backyard. This package is what you've been looking for! (id:57557)
2134 Halifax Street
Regina, Saskatchewan
Welcome to 2134 Halifax St., a beautifully restored character home in Regina’s vibrant Heritage area. This property blends charm with modern convenience. The main floor features two suites: a cozy studio and a spacious one-bedroom with hardwood floors and a vintage-style bath. Upstairs, a bright three-bedroom suite offers a sunroom, functional kitchen, and office nook. Whether you're looking for an investment or a place to call home, 2134 Halifax offers character and a prime location near downtown and steps away from the General Hospital. (id:57557)
26 Donnalyn Drive
Toronto, Ontario
Welcome to a prime real estate opportunity in the highly desirable Newton brook West Neighborhood! Nestled in a peaceful and sought-after area, this charming home offers an abundance of space, comfort, and character. With 4 spacious bedrooms, 3 car parking, and a generously sized lot, it's the perfect blend of practicality and potential. Step outside to a beautifully fully fenced yard featuring a raised vegetable garden in the backyard, with direct access from both the garage and side entrance of the home. Inside, the open-concept living and dining area is a showstopper, featuring a floor-to-ceiling marble surround fireplace, stone hearth, and elegant molded ceilings-ideal for cozy evenings and entertaining guests. The finished basement boasts a large family room adorned with maple wood wainscoting, pot lights, and a cedar closet-perfect for preserving your finest garments. Additional crawl space provides plenty of extra storage space. 1537 Square Footage!. Freshly painted throughout and truly move-in ready, this home invites you to settle in without lifting a finger. Seasonally, you'll fall in love with the backyard patio, perfect for relaxing with your morning coffee or evening wine under a charming grapevine canopy. Don't miss your chance to turn this house into your forever home! (id:57557)
326 - 5 Defries Street
Toronto, Ontario
Brand New Beutiful 1 bedroom +Den With 1-Bathroom Suite in the Newly-built Community by Broccolini.Walkout to the Balcony from Living/Kitchen.High end Modern steel Appliances,stone countertops,tiles backsplash,track lighting,floor to ceiling windows ,smart home control display.insuite laundry.outdoor Cabana lounge with amazing view of downtown. large fitness room,co-working space,Yoga room ,Sports lounge, Stream room, games room kids room.24 hrs concierge Perfet space for family or students most of the amennities on the third level.short distance to Ryerson University, George Brown College and University of Toronto.Close to Dundas Subway station. Near to the Eaton Centre (id:57557)
3541 17th Ave
Port Alberni, British Columbia
EXCEPTIONAL FAMILY ORIENTATED NEIGHBORHOOD WITH BEAUTIFUL VIEWS ~ This well-appointed property features 3 bedrooms on the main floor, including a primary suite with a convenient two-piece ensuite. The living room is highlighted by a large window offering stunning mountain views & an inviting wood-burning fireplace with an electric insert. The bright kitchen includes an eating nook, while the dining room has a sliding glass door showcasing the surrounding scenery. All bedrooms are spacious and comfortable. The lower floor provides a great rec room, an additional bedroom, a three-piece bathroom, and a sizable laundry room with a workshop area. Many updates including vinyl windows 2014, hot water tank 2025 & roof 2011. Outside, you'll find an expansive deck perfect for relaxing and enjoying the beautiful mountain/valley views, alongside a large fenced backyard that adds to the park-like setting. Located close to various amenities, making it an ideal choice for comfortable living. (id:57557)
39403 Range Road 275
Rural Lacombe County, Alberta
Calling all car enthusiasts, mechanics & truckers! If you are tired of paying rent to accommodate your business/hobby this may be the property for you. Located on pavement just 2 minutes from Blackfalds & 10 from Red Deer or Lacombe it’s the perfect location. This 4 level split property features a home with a huge country kitchen, bright sunroom & cozy sitting room on the main floor. Upstairs has a spacious primary bedroom with 3 pce ensuite & 2nd oversized bedroom. The 3rd level has another large bedroom & family room with wood stove the 4th level has a massive family room, hobby/craft room and 2 storage rooms. Outside on the almost 5 acres you will find a heated 24 x 36 garage, plus a heated 40 x 80 shop with 16’w x 12’h & 14’w x 18’h doors set up to work on cars with hoist & crane, attached workbenches included. Water is run to the shop. Own your own fruit forest & plant a garden big enough to feed your family & friends- poly b plumbing has been removed - so much to be discovered here. (id:57557)
239 Brinton Road
Port Lorne, Nova Scotia
** New Septic tank installed June 2025!** If I had to pick one buzz word to describe this listing, it would be HUGE! Offering 99 acres of property, an incredible 3000 square foot workshop/barn, and a farmhouse full of potential! The skys the limit with this one! Located in the seaside community of Port Lorne, ocean views and cool bay breezes make this the perfect setting for your business or farming ventures. A combination of forested land and cleared fields with two fenced paddocks gives you and your animals plenty of space to explore. A lifetime supply of firewood, a spring fed pond, and run in shelter all add to the appeal! Starting with the real show stopper, the 35 x 88 outbuilding needs to be seen in person to truly appreciate all its potential. Featuring propane fired radiant heat, newly poured concrete slab and soaring ceilings with XL roll up door, 400amp electrical entrance, a private paint booth, and plumbed for a 2pc bath makes this the perfect spot to open shop! The farmhouse has been partially renovated with a brand new 4pc bath with soaker tub and tiled surround, and updated vinyl plank flooring throughout the main floor. Three second level bedrooms, and three additional main floor rooms that require some finishing touches, but would make a great office or bonus space (not counted sq/ft in MLA/TLA). Overall, this package has a lot to offer to savvy investors. Glamping getaway? Woodworkers paradise? Or the ultimate family homestead! Its waiting for you to decide! (id:57557)
239 Brinton Road
Port Lorne, Nova Scotia
**New septic tank installed June 2025!** If I had to pick one buzz word to describe this listing, it would be HUGE! Offering 99 acres of property, an incredible 3000 square foot workshop/barn, and a farmhouse full of potential! The skys the limit with this one! Located in the seaside community of Port Lorne, ocean views and cool bay breezes make this the perfect setting for your business or farming ventures. A combination of forested land and cleared fields with two fenced paddocks gives you and your animals plenty of space to explore. A lifetime supply of firewood, a spring fed pond, and run in shelter all add to the appeal! Starting with the real show stopper, the 35 x 88 outbuilding needs to be seen in person to truly appreciate all its potential. Featuring propane fired radiant heat, newly poured concrete slab and soaring ceilings with XL roll up door, 400amp electrical entrance, a private paint booth, and plumbed for a 2pc bath makes this the perfect spot to open shop! The farmhouse has been partially renovated with a brand new 4pc bath with soaker tub and tiled surround, and updated vinyl plank flooring throughout the main floor. Three second level bedrooms, and three additional main floor rooms that require some finishing touches, but would make a great office or bonus space (not counted sq/ft in MLA/TLA). Overall, this package has a lot to offer to savvy investors. Glamping getaway? Woodworkers paradise? Or the ultimate family homestead! Its waiting for you to decide! (id:57557)
23 Woodbine St
Charlottetown, Prince Edward Island
There is only 2 long term ownership in the lovely property so far. Welcome to this well maintained and bright 4 bedroom, 4 bath home, perfectly situated on a south facing lot, along a friendly and peaceful street, within walking distance to all level Colonel Gray family schools, water front park and shopping center, closing to UPEI as well. The existed second separate driveway is very useful for the future development. Step inside you will find a sunny, inviting atmosphere throughout. The main floor boasts a generous living room featuring a cozy propane fireplace, ideal for relaxed family gatherings. The spacious kitchen equipped with many storage space and large island, elegant double level quartz countertops; the bright dining room with beautiful view of the front and back yard at the same time. You'll also appreciate the convenience of a dedicated laundry room and an attached single garage. The garage is heated and is used as an indoor gym. Upstairs, three generously sized bedrooms, a den and 2 full baths, offering comfortable living for the whole family. One of these bedrooms is being used as an office. The west exposure window on the second level stairs entry not only makes the hall very bright, but also provides gorgeous year round sunset view. The lower level has been customer finished, featuring a versatile recreation room, a large bedroom with spacious walk in closet, a full bath, a child's playroom and a storage room? perfect for a growing family. 2 decks facing the backyard, one is from the the dinning room and another one is from the laundry room. Rental the basement possible. Flat peaceful backyard features a brand new 8x10 shed, double wide garden concrete walk path, productive apple tree, black berry, many perennial flowers and organic vegetables. This property offers a superb blend of modern amenities, thoughtful design, and a sought-after location. All measurements approximate. Listing agent is the seller. (id:57557)
141 Lockhaven Private
Ottawa, Ontario
Situated in the family-oriented community of Stonebridge, this executive townhome enjoys a wonderful location that is within close proximity to parks, shopping, recreation and the Stonebridge Trail. The kitchen boasts a peninsula breakfast bar for morning breakfasts with the kids. This 3 bathroom, 3 bedroom home has an open concept living area with two dining areas, gas fireplace and contemporary finishes. This sun filled space is perfect for raising a family on a quiet street. A four piece ensuite with large closet and 3 piece main bathroom compliment this living space. Recently painted with new carpet this home has been meticulously maintained and is move in ready. Association fee $87 / month. (id:57557)
326 Johnston Road
North Grenville, Ontario
Welcome to Your Slice of Country Paradise! Set on over 6.5 beautifully landscaped acres just minutes from Kemptville! This immaculate property blends peaceful rural living with everyday convenience. A winding trail leads past a tranquil pond, while the open-concept home features a modern kitchen with large island, propane fireplaces on both levels, and a two-tiered deck overlooking the expansive backyard. Upstairs offers 3 bright bedrooms, including a primary suite with spa-like ensuite and dual closets. The finished lower level includes an in-law or income suite for added flexibility. For hobbyists or entrepreneurs, theres an attached garage, carport, PLUS an oversized, heated 2 car workshop with an elevator - accessible second level, ideal for a studio or office. Privacy, versatility, and charm just 5 minutes from Kemptville's shops, schools, and restaurants. More than a place to live, it's a place to thrive! (id:57557)
978 Admiral Avenue
Ottawa, Ontario
Perfectly situated just steps from Ottawa's iconic Experimental Farm and the bustling Civic Hospital. This turnkey property offers flexibility with 2 tastefully updated 1-bedroom, 1-bathroom units. Perfect for an owner occupier who's looking to subsidize their mortgage. Alternatively, for the investor, it's unbeatable location ensures a steady stream of professionals and healthcare workers, drawn to the proximity of vibrant Little Italy's trendy restaurants and cafes, the serene beauty of Dow's Lake for recreational activities, and seamless access to Highway 417 for quick commutes. Tenants will love the extensive network of scenic bike paths weaving through the area, promoting an active lifestyle. Fully renovated for low maintenance, this duplex delivers immediate rental income with strong returns. Plus, new zoning bylaws offer exciting redevelopment potential, making this a strategic long-term investment. Don't miss this rare chance to own a low-risk, high-reward asset in a thriving, well-connected neighbourhood with instant cash flow and future growth opportunities. Contact us today for financials and to view this exceptional property! (id:57557)
6723 Cedar Acres Drive
Ottawa, Ontario
REDUCED PRICE! BUNGALOW WITH IN-LAW SUITE ON NEARLY ONE ACRE AT AN INCREDIBLE PRICE!!! This fully renovated home sits on a 100x400 ft lot in the highly sought-after Greely area and features a brand new roof completed in April 2025! Offering 3+1 bedrooms and 2 full bathrooms, this bright and modern home includes a private in-law suite with a separate entrance, SECOND kitchen, bedroom, full bath, and laundry - PERFECT for extended family or potential rental income. The main floor showcases gleaming hardwood floors, pot lights, and large windows that flood the space with natural light. The updated kitchen is a chef's dream with quartz countertops, a large island, stainless steel appliances, and a cozy eat-in area. Step out from the dining room onto a spacious deck that overlooks your massive backyard, ideal for entertaining or simply relaxing in your own private oasis. The finished lower level offers even more space with a full kitchen, living area, bedroom, and bathroom. An attached carport, long driveway, and storage shed round out this move-in-ready gem. A rare opportunity in a fantastic location - don't miss it! All offers must include 24 hrs irrevocable. (id:57557)
304 - 271 Belfort Street
Russell, Ontario
Experience the best of condo living in this gorgeous top-floor 1-bedroom unit, located in one of Embrun' s most desirable buildings! With no neighbours above, you'll enjoy unmatched privacy and tranquility. The open-concept layout boasts a sunny living room with access to a private balcony, offering breathtaking sunset views. The cozy dining area and lovely kitchen feature sleek appliances, a center island, and abundant cabinetry perfect for both everyday living and entertaining. The spacious bedroom provides a peaceful retreat, while the relaxing bathroom adds a touch of luxury. A dedicated laundry/storage room ensures maximum convenience. Plus, the unit comes with prime parking in a dedicated spot, and an indoor storage locker making life even easier. Situated in an amazing location with easy highway access, this condo is just steps from parks, schools, walking trails, and all amenities. Whether you're a first-time buyer, downsizer, or investor, this property has it all. Don't miss out your top-floor oasis awaits! **EXTRAS** Table and stools in kitchen included if buyer wants them. (id:57557)
206 2962 Trethewey Street
Abbotsford, British Columbia
This fantastic open floor plan corner unit in Cascade Green is just under 1000 sq ft, with 2 bdrms , 2 baths and is move in ready! Kitchen boasts a huge window making it nice and bright, and includes white cabinetry, & a pantry. Living rm has a cozy gas fireplace and there is an actual laundry rm complete with storage! Bedrooms are located on opposite sides for privacy w/ primary offering a walk in closet and 3 pc ensuite. Step out to the large covered private deck that looks out at trees and greenery. Prime central location in a very walkable area with schools and all amenities right outside your door. Quiet, well kept safe complex that has updated windows in 2018/2019. Parking for 2, lots of in suite storage and a great place to call home! (id:57557)
101 Siberia Road N
Madawaska Valley, Ontario
Discover the incredible potential of this solid brick bungalow, ideally situated on a full acre of prime waterfront along the scenic shores of Kamaniskeg Lake. With panoramic views, a spacious gently sloping yard, and the rare ability to dock your own boat, this property offers an exceptional blend of lifestyle, comfort, and income potential. Inside, you'll find a freshly updated kitchen, two renovated bathrooms, and generously sized living spaces across both levels. The home is filled with character and charm, offering a warm and inviting atmosphere throughout. The fully finished lower level features two bedrooms, a full bathroom, a second kitchen, a cozy stone fireplace, and a private entrance with its own driveway. With self-contained living areas on both floors, this home is ideal for multigenerational living, larger families, extended stays, or maximizing rental income through short- or long-term tenants. Whether you're accommodating in-laws, adult children, or guests, the layout offers space and flexibility for a variety of lifestyles. Outside, enjoy a large, usable yard ,perfect for entertaining, gardening, or relaxing lakeside. With over 90 kilometers of boating and recreation at your doorstep and a private dock, you can make the most of every season .An underground garage with lake-side access adds versatility for storing watercraft, setting up a workshop, or meeting your additional storage needs. Ideally located within walking distance to the hospital, shopping, schools, and other amenities, this home offers the best of both worlds: peaceful waterfront living with in-town convenience. Whether you're a homeowner, investor, or simply looking for more space to share with loved ones, this is a rare and versatile opportunity to create something truly special on beautiful Kamaniskeg Lake. ** This is a linked property.** (id:57557)
14 Lambert Court
Osoyoos, British Columbia
This beautiful home combines modern design, comfort, and endless outdoor possibilities in the heart of Osoyoos. Built by the reputable Longhorn Construction, this 3 year old home offers a fantastic opportunity to own a stunning 5 bedrooms and 3 bathrooms home. The spacious home features a thoughtful layout, including 2 bedrooms and 1 bathroom upstairs, and 3 bedrooms and 2 bathrooms downstairs. The main floor boasts an open concept living room room, dining area, and kitchen with a central island, quartz countertops, stainless steel appliances, and a walk-in pantry, perfect for both cooking and entertaining. Modern fixtures throughout, including sleek light and bathroom fixtures, create a stylish atmosphere, while the forced air gas furnace and central AC ensure year-round comfort. The lower level is ideal for relaxation or recreation, offering a spacious family room, additional storage, and a mechanical room plus your 3 guest rooms & 2 Bathrooms. Sliding doors lead to the backyard, where you’ll find a large in-ground pool, perfect for summer enjoyment. The attached double-car garage and wide driveway provide ample parking, and the large side provides space for large RV with plug in , plus year round perimeter Gemstone Lighting for all seasons. Checkout the possibility of adding a garden home or suite under new provincial guidelines on the over 10,000 square foot lot. This home is a must see to appreciate all it has to offer. (id:57557)
1760 Brunner Avenue Unit# 306
Kamloops, British Columbia
Clean and bright 2-bedroom apartment located in a well-maintained, secure building with an on-site caretaker. Large windows in living room fill the space with natural light. Enjoy the oversized bedrooms and in-suite laundry adds convenience to your daily routine. One assigned parking spot is included, with additional covered parking available. Situated on a bus route and close to shopping and amenities, this apartment is ideal for downsizers, investors, or first-time buyers. Rentals are allowed, making this a fantastic opportunity. Virtual Tour available. All measurements approximate. Please allow 24 hours for showings. (id:57557)
2303 13655 Fraser Highway
Surrey, British Columbia
Welcome to KING GEORGE HUB 2, ideally situated in the heart of Surrey City Centre. This bright corner unit features expansive living space with soaring ceilings, a generous balcony, and premium finishes throughout. The sleek, modern kitchen boasts quartz countertops, a polished porcelain backsplash, stainless steel appliances, and an integrated fridge/freezer. Enjoy access to exceptional resort-style amenities, including a state-of-the-art fitness center, yoga studio, meeting rooms, social lounge, BBQ area, and a rooftop deck offering stunning 360-degree views. Perfectly located within walking distance to King George SkyTrain Station, transit, Save-On-Foods, Walmart, shopping, dining, Surrey Memorial Hospital, Holland Park, SFU and more. Don't miss it! (id:57557)
14345 78a Avenue
Surrey, British Columbia
STUNNING FULLY RENOVATED HOME with exceptional curb appeal,Professionally landscaped front & back yard perfect for those who love to cook,garden & entertain.1 BED 1 FULL BATH ON MAIN FLOOR. CHEF INSPIRED KITCHEN has Premium Frigidaire Professional side-by-side fridge and freezer,Sleek Smeg dual-fuel stove,Built-in Panasonic microwave,large island with pull-out trays,custom built-in hutch & striking quartz countertops & backsplash,spacious pantry.2 beautiful fireplaces.Designer bathrooms with wall-hung vanities,Riobel fixtures & full-height tiled walls.Real hardwood,luxury vinyl plank & porcelain tiles,Custom cabinetry and closet organizers.Radiant baseboard heating,instant hot water system,New blinds,LED pot lights,Built in sprinkler system,BIG PATIO.2 Bdrm+Bachelor suite rented for $3050. (id:57557)
30 33922 King V2s 7n1 Road
Abbotsford, British Columbia
Honey Stop the Car! Welcome to this beautifully maintained 3000 sq ft corner unit rancher with full basement in a secure, gated community Kingsview Estate 55+. Enjoy a bright, spacious layout featuring a fullly renovated kitchen, (main floor features primary bedroom and secoond bedroom/office), two cozy gas fireplaces, and a sun-filled interior with a peek-a-boo view of Mount Baker. The walk out basement offers a large family room and games area-perfect for entertaining plus bedroom and workshop area. With four parking spaces (rare find) including a double garage, this rare find is ideal for comfortable, convenient living in a vibrant neighbourhood. A truly great place to call home. (id:57557)
5404 County Road 1
Prince Edward County, Ontario
Waterfront living on Consecon Lake A Prince Edward County Gem. Discover this beautifully updated waterfront bungalow, perfectly situated on the southern shore of lovely Consecon Lake, with 1.5 acres of land. With 2,000 sq. ft.of thoughtfully designed living space, this home blends contemporary sophistication with classic county charm for a truly elevated lakeside lifestyle. Inside, the open-concept layout features oversized windows that capture the breathtaking 180-degree lake views, bringing the outdoors in, and bathing the interior in natural light. A wood-burning fireplace adds warmth to the welcoming living area, while the gourmet open kitchen complete the seamless flow into the dining and living spaces as well as the spacious balcony just off the kitchen, that make entertaining in this home effortless.The private primary suite is a serene retreat, complemented by two other bedrooms on this floor, each with their own bathrooms. A finished basement with additional rooms and living space, which also has walkout access offers flexible space for guests, hobbies, or a home office. Outdoors, enjoy a stunning in-ground pool just off the front of the home, a gently winding driveway offers privacy with mature trees and space from the road, and most importantly direct access to Consecon lake via a charming stairway. The professionally landscaped grounds are ideal for both relaxing and recreation. As a licensed Short-Term Accommodation, this property presents a perfect opportunity for investors or those seeking a vacation home with income potential, and close to the 401. Whether its used as a full-time residence, weekend getaway, or vacation rental, this lakeside haven promises year-round enjoyment and lasting value. Experience waterfront living at its finest where every day feels like a getaway. Ideally situated, you'll be a short distance to the millennium trail, Wellington and Consecon restaurants, local shops, wineries, farmers markets, and a wide array of amenities. (id:57557)
3220 Hilltown Drive Unit# 7
Kelowna, British Columbia
Welcome to Hillside Terraces at McKinley Beach—modern 3-level luxury townhome with a triple car garage. Upstairs offers 3 bedrooms with gorgeous lake views, a spacious primary with a walk-in closet and 4-piece ensuite, plus a full bathroom and laundry. The open main level features a bright white kitchen with quartz counters, a large island, and access to a private rear terrace. The dining and living areas include oversized windows, an electric fireplace, and a 2-piece powder room. The walk-in lower level includes a foyer, mechanical room, and triple garage. Located in the vibrant McKinley Beach community with access to a marina (slips rentable), outdoor gym, beach, trails, and a brand new exclusive community centre with a great gym, pool, hot tub, sauna, tennis and pickleball courts, playground, and community garden. Pet-friendly: 2 dogs, no size/breed restrictions. Live or invest—just minutes from YLW, UBCO, Lake Country, and downtown Kelowna. (id:57557)
98 Peepy Horn Road
Marmora And Lake, Ontario
Crowe Lake deeded access - This 3 bedroom cottage is very close to shared access to the lake. Waterfront usage without waterfront taxes! The lakefront area is very level and the waterfront is sandy and shallow so very kid friendly. An open concept cottage with living room, dining room, kitchen and a 3 piece bathroom. Large front deck for relaxing and entertaining. Most of thefurniture and appliances are included. Cottage is on a year round Municipal road and only 20 minutes to Madoc and approximately 50 minutes to Belleville. All of your shopping needs are covered. A new septic was installed in 2021, a new drilled well in 2013, shingles were replaced in 2010 and hot water tank is owned. Hydro is approx $870 per year. Wood stove is not WETT certified, 100 amp service. Deeded shared access is beside #127 Peepy Horn Road. (id:57557)
2018 Fortesque Lake Road
Highlands East, Ontario
This 11-acre+ vacant lot offers a fantastic opportunity to build your dream log home, with everything you need to start immediately. Included are detailed building plans for a log home, machinery and material for construction, and a steel roofed 25 'x 37' Quonset hut with poured concrete flooring, in-floor heating and electrical wiring. Materials and machinery not limited to; 2-year seasoned and squared log kit, Clarke Sawmill, 3-phase diesel generator, and a MP360 Planner/Moulder. With it's natural beauty, privacy, and proximity to Gooderham and a great chain of lakes, this lot provides an ideal setting for your new home or a peaceful retreat. Everything is in place to make your vision a reality - don't miss out on this exceptional opportunity! Seller willing to Hold mortgage with 50% down. (id:57557)
13681 21 Avenue
Surrey, British Columbia
This custom-built, three-level brick home is situated on a tranquil 15,115 sqft lot in Elgin Park Estates. The main floor features a bright and private suite with windows on three sides, its own yard, patio, and separate entrance-ideal for extended family or guests. The gourmet kitchen is equipped with skylights, halogen lighting, a spacious butler's pantry, and a convenient spice kitchen. The home showcases elegant details such as 9ft recessed ceilings, custom moldings, and thoughtfully designed ambient lighting throughout. A versatile walkout basement with a separate entrance adds flexibility, while the landscaped backyard boasts an assortment of fruit trees, including apple, cherry, peach, and pear. This remarkable property blends luxury, practicality, and comfort. (id:57557)
2303, 625 Glenbow Drive
Cochrane, Alberta
PRICE REDUCED! OPEN HOUSE SUNDAY JUNE 8: 2 TO 4:00 Welcome to this 2-bedroom, 2-bathroom condo located in the heart of Cochrane in Glenbow. This beautifully designed and upgraded unit offers a bright and spacious open-concept layout with 781 sq ft of living space. The modern kitchen features stainless steel appliances, with brand new fridge, granite countertops and eating bar and lots of cabinets. The living room opens onto a private west facing balcony, with a view of the mountains, perfect for enjoying your morning coffee or evening sunset. The primary bedroom boasts a large closet and a full 4-piece ensuite with tile backsplash and deep soaker tub, while the good size second bedroom has easy access to the second full bathroom. Convenient In-suite laundry and storage. The unit includes 2 parking stalls, 1 underground titled parking #220 and 1 assigned stall #59. The underground stall has extra length to accommodate more storage. Walking distance from local shops, restaurants, all the amenities Cochrane has to offer, parks, and trails, this condo is perfectly located. (id:57557)
3822 Hunt Street
Richmond, British Columbia
Lovely three bedroom and den house in the heart of Steveston Village! Extra large backyard for playtime with the kids or fur babies. Thoughtful updates throughout include a NuHaus kitchen with classic white shaker cabinets and an extra large family room with custom barn door and updated laundry by Baumeister. All three bedrooms are together on the upper level, with a spacious den on the main floor that could easily serve as a fourth bedroom or home office. The generous crawlspace offers plenty of storage, along with the attic and large shed. Unwind outside in the hot tub and relax under the custom awning in your private backyard, or inside by the cozy gas fireplace. Located just steps from the shops at Minato Village, one block from Byng Elementary, and a short stroll to the waterfront and Steveston´s beloved village life. Call for your private showing! (id:57557)
7720 Waterton Drive
Richmond, British Columbia
Nestled in one of Richmond´s most prestigious neighborhoods, in the best location known as Broadmoor´s "Shangri-La" area, this well-maintained 4-bedroom, 3-bathroom home sits on a generous 8,234 square ft south-facing lot, filling the interior with abundant natural sunlight. The beautifully landscaped front and backyard, framed by mature, towering trees, provide excellent privacy. Thoughtfully updated and cared for over the years-including roof, furnace, hot water tank, windows, and fireplace-this residence offers lasting quality and comfort. It is just a 10-minute walk to shopping centers, restaurants, banks, and essential amenities, with Maple Lane Elementary and London-Steveston Secondary schools close by. Future development potential in prime location. (id:57557)
4863 Cambridge Street
Burnaby, British Columbia
Turnkey Luxury Home | Unmatched 210° Views | No-Maintenance Landscaping Step into pure luxury with this fully renovated custom home, offering sweeping 210° views of mountains, water, city skyline, and lush greenery - all with zero-maintenance landscaping. Designed for effortless, upscale living, it features Engineered German hardwood floors, a state-of-the-art Miele kitchen, imported Italian marble, Porcelanosa tiles, a spa-inspired master retreat, and brand-new roof, balconies, windows, hot water tank, and designer blinds. Every inch exudes high-end craftsmanship, privacy, and style. Watch sunsets, fireworks, and vibrant city lights from your private oasis - this is luxury living at its finest. Book your private tour today! (id:57557)


