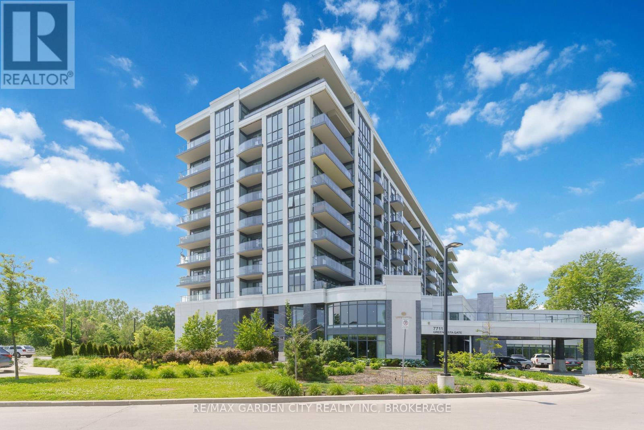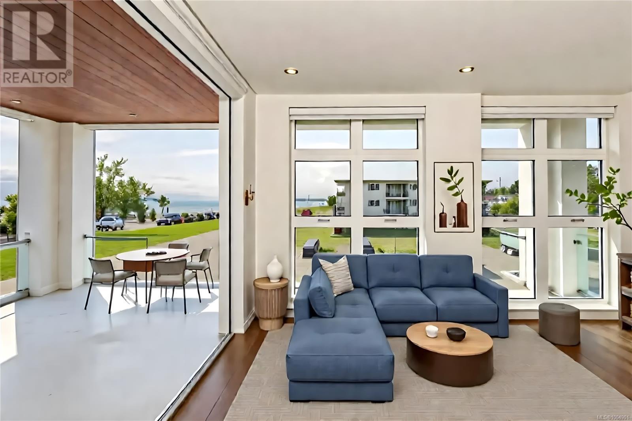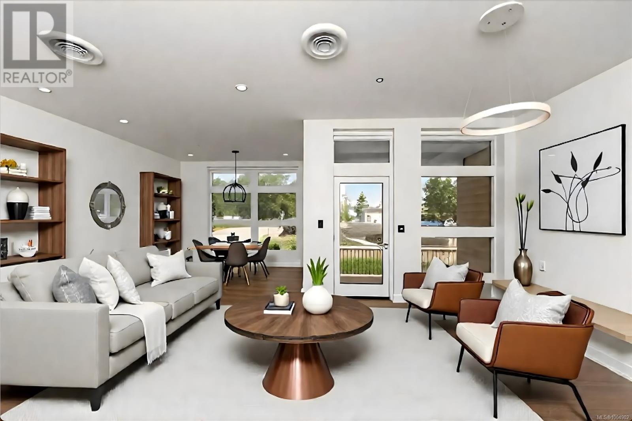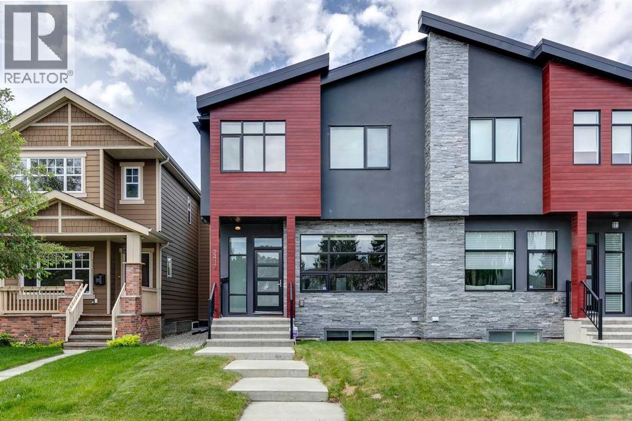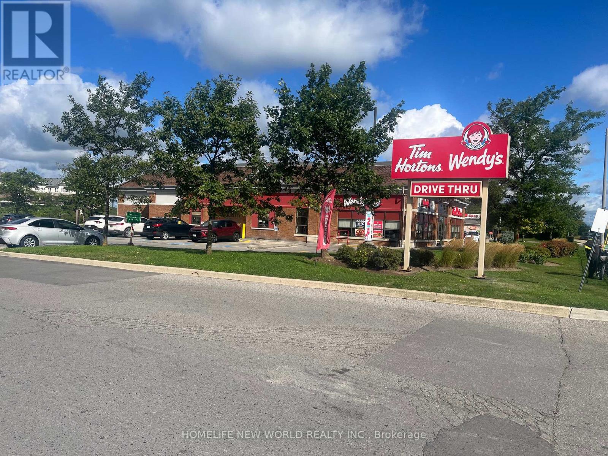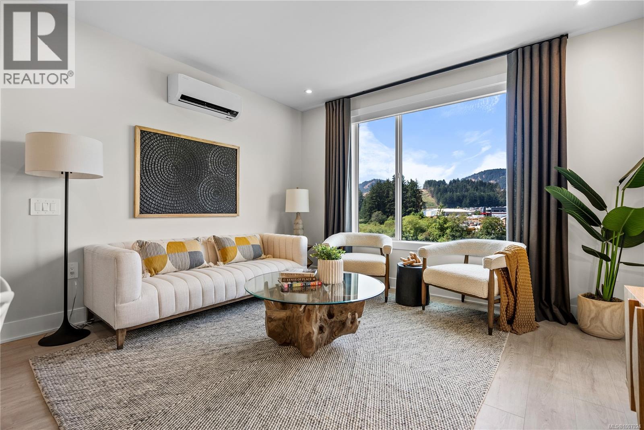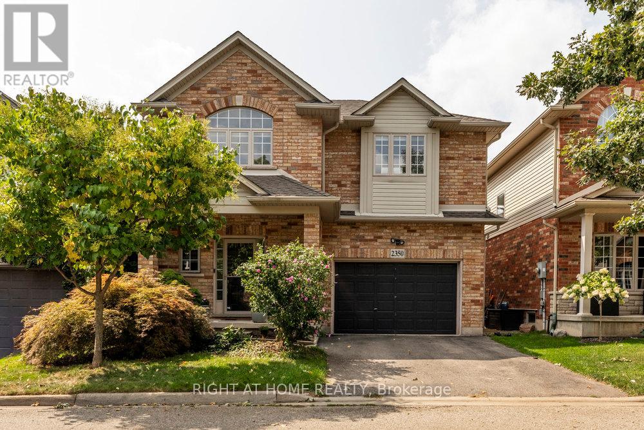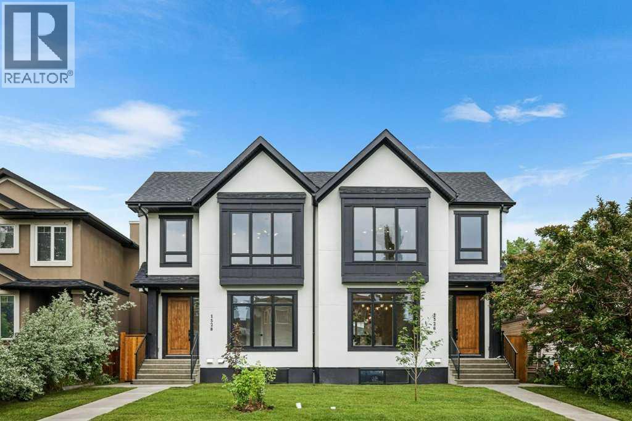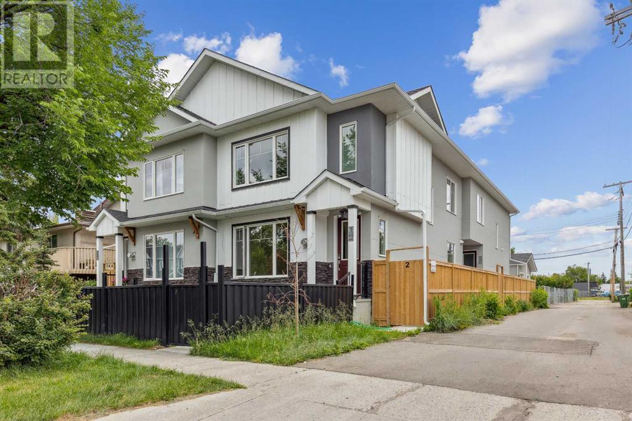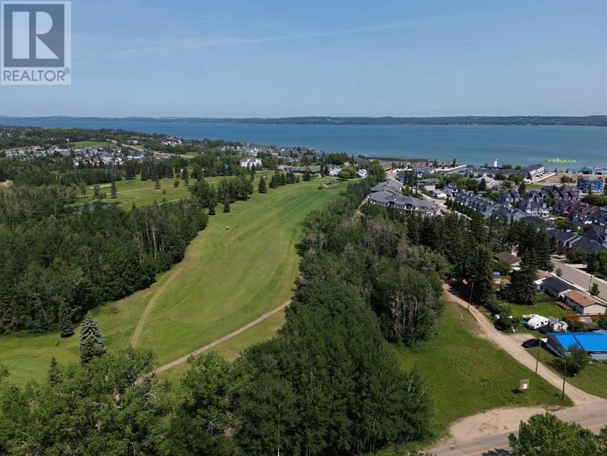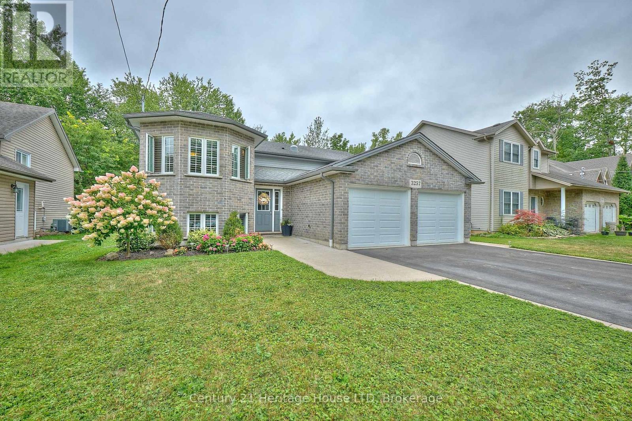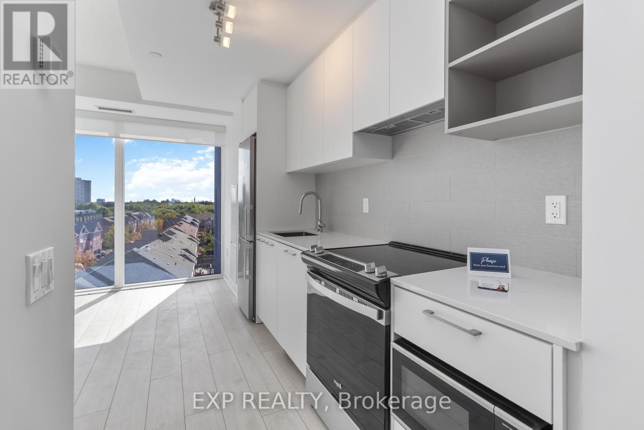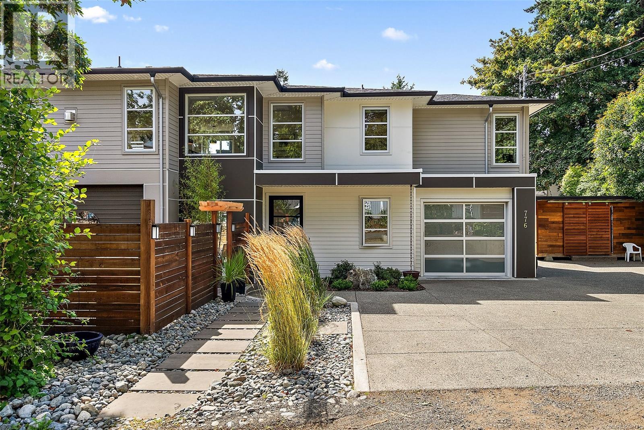31045 Morgans View
Rural Rocky View County, Alberta
Nestled within the prestigious Morgans Rise estate community, this custom built 4 bedroom bungalow by Gallaghers Homes showcases refined craftsmanship with over 6,285 SF of luxurious living space, thoughtfully situated on a meticulously landscaped 2-acre parcel. Hear the gurgling water feature and the bird songs as you contemplate the beauty of the world famous Rocky Mountains. Step inside this luxurious architectural gem to experience premium finishes including site installed 1/4 sawn oak hardwood, cork flooring, glittering Schonbek chandeliers, intricate wainscoting and narrow French passage doors adorned with beveled and leaded glass. The grand foyer with its diamond-patterned limestone and marble tile opens to a sophisticated open-concept living area enhanced by Bermuda and double cornice ceilings. At the heart of the home is a chef's dream kitchen featuring a Wolf 6-burner gas range, wall oven and warming drawer, Subzero fridge and fridge drawers and a Meile dishwasher. There is a spacious island, custom cabinetry, bronzed hardware and a walk-through pantry tucked behind the kitchen. Enjoy casual meals in the sunlit breakfast nook. Have morning coffee on the raised wood deck or cozy up with the gas heater or build a fire in the wood burning fireplace on the 3 season screened porch. A formal dining room with built-in bookshelves and wet bar makes entertaining a pleasure. The principal bedroom is a serene retreat complete with a sitting area, walk-in closet with a dressing table, and a spa-like 6-piece ensuite featuring a steam shower, soaker tub, towel warmer and double vanity. The main level also includes a den with fireplace, a laundry room and mudroom. The walk-out level is designed for comfort and entertaining. It is anchored by a spacious family room and gas fireplace that opens to the patio. There is a private guest suite with a 4 piece ensuite bath, 2 additional bedrooms, a full and half bath, fitness room, wine cellar, and wet bar, 2 oversized storage ro oms, cedar closet and lockers. Other appliances include a Subzero wine fridge, Subzero bar fridge, Sharp microwave drawer, 2 Fisher & Paykel dishwasher drawers, central vacuum system and a front loading Meile front load washer and dryer. Additional features include 4 fireplaces, an elevator, heated 4-car garage, Split faced fieldstone detailing inside and out, central a/c, water softener and purifier, cistern, underground sprinklers and a security system. Recent updates include fresh Farrow and Ball paint, new site installed oak hardwood flooring in the principal bedroom, warm cork flooring in the walk out level bedrooms, new lighting, chandeliers and pot lights, updated electrical wiring, updated Mother Board and hydraulics on the elevator and additional fruit trees/berry plants/perennials. This is more than a home in the country; it's an opportunity for an elevated lifestyle in this exceptional property only minutes from Calgary's West Side. (id:57557)
408 - 7711 Green Vista Gate Avenue
Niagara Falls, Ontario
Welcome to the luxurious Upper Vista condos situated on the 18th hole, which just so happens to be in the heart of this beautiful golf course here at Thundering Waters. This stunning one bedroom + den condo with ensuite laundry features an open concept kitchen, living room, and den layout that opens up to a large balcony with gorgeous views of this iconic golf course and greenery. You'll be able to enjoy these picturesque views comfortably from anywhere inside this high-end condo with 9ft floor to ceiling windows throughout. This full service building includes a gym, party/games room, and theatre, and much more. (id:57557)
204 9570 Fifth St
Sidney, British Columbia
Welcome to Unit 204 at The Rise on Fifth, a stunning south-east-facing corner 2-bedroom home with beautiful ocean and mountain views. This thoughtfully designed residence offers an open-concept layout, allowing natural light to fill the space. The gourmet kitchen features quartz waterfall countertops and a built-in Fisher & Paykel appliance package, perfect for both everyday living and entertaining. Spa-inspired bathrooms include floating vanities, tiled walk-in showers, and a deep soaker tub. Additional amenities include energy-efficient heating and cooling, home automation, underground Klaus parking, storage lockers, bicycle storage, and a pet washing area. Relax on the rooftop patio with panoramic Haro Strait views or take a short stroll to the beach and Sidney’s vibrant downtown. Experience luxury and convenience in this exceptional home. (id:57557)
58 Buckskin Way
Cochrane, Alberta
MORNINGS START WITH SUNLIGHT ON THE DECK—coffee in hand, the Rockies minutes away, and a backyard that doesn’t ask for a single weekend of heavy lifting. The landscaping is already done, the PERGOLA already built, and the back yard is ready for both quiet chapters and lively dinners. Instead of staring at a patch of dirt, you start here—outside, in the fresh air, no reno list in sight.Step inside and the flow is calm and connected. The kitchen keeps everything at arm’s reach with STONE COUNTERS, a GAS RANGE, and clean-lined cabinetry that feels modern without being cold. The dining area sits in natural light, bridging the kitchen and living room so conversations never have to pause. At the heart of it all, the living room is centered on a feature wall with an ELECTRIC FIREPLACE and shelving that doubles as storage and display. No dead corners, no wasted space—just rooms that pull you forward naturally.Upstairs, the problem so many family homes share—everyone crowding the same corner—simply disappears. The BONUS ROOM is 18’8” × 13’5”, big enough for a sectional, a screen, and still a Lego empire in the corner. Bedrooms tuck off to the side, including a primary with a FIVE-PIECE ENSUITE and a walk-in closet you won’t need to negotiate for. Laundry lands upstairs too, so baskets stop bottlenecking the stairs. It’s real life, smoothed out.Out back, the FULLY FENCED YARD gives pets and kids freedom without giving you heart palpitations. LOW-MAINTENANCE LANDSCAPING leaves weekends open, while the TWO-TIERED DECK WITH PERGOLA creates separate zones—lounging up top, dining down low, or both at once. There’s still room for play, gardening, or just pulling a chair into the sun. Out front, the FRONT ATTACHED DOUBLE GARAGE and wide driveway give you room for more than one vehicle without shuffling, allowing the street to stay neighbourly and calm.Heartland itself does the rest. Parks and playgrounds link the neighbourhood, pathways make daily walks easy, and CALGARY SIT S JUST 20 MINUTES AWAY when you need it. But the truth is, most of the time you won’t. Because the whole point of moving here is to TRADE TRAFFIC FOR TRAILS, noise for mountain air, and weekends for something better.58 Buckskin Way isn’t just another two-storey. It’s the kind of home where your routines stop fighting you and start lifting you. Come see what that feels like. Book your showing today! (id:57557)
108 9570 Fifth St
Sidney, British Columbia
Welcome to Unit 108 at The Rise on Fifth, Sidney’s only new steel and concrete homes by Mike Geric Construction. This spacious 3-bedroom, 2-bathroom northwest corner unit on the ground floor offers a bright, open-concept layout with a large gourmet kitchen featuring quartz waterfall countertops and a built-in Fisher & Paykel appliance package. The private patio extends your living space, perfect for outdoor relaxation. Spa-inspired bathrooms include floating vanities, tiled walk-in showers, and a deep soaker tub. Building amenities feature energy-efficient heating and cooling, home automation, underground Klaus parking, storage lockers, bicycle storage, and a pet washing area. Enjoy stunning Haro Strait views from the common rooftop patio. Just steps from the beach and close to Sidney’s vibrant downtown, Unit 108 offers the perfect blend of luxury and coastal charm. (id:57557)
20 Bonavista Drive
Brampton, Ontario
Welcome to 20 Bonavista Drive! A Renovated Luxury Home in Credit Valley. This stunning 4+2 bedroom, 4 baths home has been completely rebuilt from top to bottom within the last six years, offering modern finishes and quality upgrades throughout.The exterior features stamped concrete, a large front porch, and timeless curb appeal. The private backyard offers a deck, patio, and garden space. Inside, a spacious foyer with sleek modern tiles leads to a sun-filled open-concept living and dining room with hardwood floors. The gourmet kitchen boasts quartz countertops, a walk-in pantry, ceramic backsplash, upgraded appliances, a raised breakfast bar, and sliding doors to the backyard. The family room is expansive, complete with pot lights, hardwood floors and a cozy gas fireplace. Upstairs, four generous bedrooms include a luxurious master bedroom with his-and-her walk-in closets, a spa-like ensuite with jacuzzi tub, glass shower, private water closet, and dual vanities. The additional bedrooms are very spacious, feature hardwood flooring and access to a modern oversized main bath.The fully finished basement offers a large rec room, second kitchen/wet bar, two bedrooms, and a full 3-piece bath, perfect for extended family or guests. Key updates include: furnace, A/C, insulation, windows, hot water tank (owned), and all appliances (5 years), plus a new roof in 2023. Ideally located near the GO Station, schools, parks, major shopping, and highways, this family-friendly neighborhood is one of Bramptons most desirable. Must see to appreciate! (id:57557)
271 River Heights Crescent
Cochrane, Alberta
Welcome to this beautifully maintained two-storey, front-drive home in desirable River Heights. This property combines functionality, comfort, and style for the whole family.The main floor features a unique, OPEN-CONCEPT layout filled with natural light from the MANY LARGE WINDOWS. The kitchen is a standout with its GRANITE counters, large BREAKFAST BAR, STAINLESS STEEL APPLIANCES, and PANTRY—perfect for both everyday living and entertaining. Adjacent to the kitchen is a bright dining area and a cozy living room, creating a welcoming space for family gatherings.Upstairs, you’ll find three spacious bedrooms including the primary retreat complete with a 4-piece ENSUITE featuring a SOAKING TUB, a STAND-ALONE SHOWER and a WALK-IN CLOSET. A bonus room provides extra living space, while the upstairs laundry room and guest bathroom add everyday convenience.The FULLY FINISHED BASEMENT offers even more living space with a comfortable family room area with a stylish WET BAR, an additional room, currently used as a bedroom but could also function as an office or den, and a full bathroom—ideal for guests or family movie nights.Step outside to the large, fully fenced, north-facing backyard, beautifully TREED for privacy and enjoyment. Whether you’re hosting summer BBQs or relaxing in the shade, this outdoor space has something for everyone.Located close to schools, the amenities of Cochrane, walking paths, and the Recreation Centre, this home combines a quiet family-friendly location with easy access to everything you need.Don’t miss the opportunity to make this exceptional River Heights property your new home! (id:57557)
2417 22 Street Nw
Calgary, Alberta
Welcome Home to this meticulously maintained 2016-built home in Banff Trail. Step foot into the spacious foyer and discover the beautiful open floor plan with high 10' ceilings, maple flooring which spans both the main and upper floors and many premium custom finishes throughout. With an exceptional layout, the great room faces the front, accompanied by a cozy lounge equipped with a gas fireplace and the kitchen and dining room in the rear of the home overlooking the private backyard. The gourmet kitchen elevates daily living with high-end appliances, modern dual-tone cabinetry, a reverse osmosis drinking water system, and a full-size pantry — a rare luxury in inner-city infills. Upstairs you'll find a stunning primary suite with custom king-bed nook and spa-like ensuite featuring a soaker tub and romantic double-sided fireplace. Two more generously sized bedrooms with custom built-ins in every closet, a four piece bath and laundry room complete the upper level.The bright basement maximizes livability with high ceilings, oversized windows, a fourth bedroom and third full bathroom — the perfect retreat for guests or older children. Well maintained mechanicals include a water softener and radon mitigation system. Outside, the southwest-facing composite deck captures endless summer sunshine. Banff Trail is an established community offering easy access to downtown with a quick 5 minute walk to the LRT Station. It's an amazing location for those who commute to The University of Calgary, SAIT, ACAD, and The Foothills Hospital. The walkability of the neighbourhood is excellent with nearby cafes, Confederation Park and a playground and Community Association only one block away. This turn-key home delivers the sophisticated lifestyle discerning buyers expect in one of Calgary’s most vibrant communities. (id:57557)
4770 Victoria Avenue
Niagara Falls, Ontario
Location Location Location In Downtown Niagara Falls About 16351 Sq Ft, Central Business Commercial Zone ( C B Zone ) Vacant Land, Very Suitable For Bank, Clinics, Motels, Mcdonal's, Tim Horton (id:57557)
606 1371 Goldstream Ave
Langford, British Columbia
Ask about the 10k credit promo! Top Floor has this home set perfectly to enjoy the peaceful park setting and water and nature views from your living room, kitchen and deck. This popular floor plan is 2 beds and 2 baths and ready for immediate possession. Enjoy new construction with air conditioning, one (EV ready) parking space, and the convenience of a storage locker on your floor. Poised on the shores of Langford Lake, all homes at Trailside at the Lake come equipped with all the amenities for modern living. Bright and airy, including large windows to showcase the views, 9 ft ceilings, laminate flooring, spacious kitchens with quartz counters and a Whirlpool appliance package, window blinds and screens. Building amenities include cardio space, weight room, yoga space, lounge, & home office space. Just steps to the Ed Nixon trail and Langford Lake for outdoor adventures. Also, enjoy a short walk to YMCA, Eagle Ridge and City Center activity complex, as well as many amenities. (id:57557)
2350 Norland Drive
Burlington, Ontario
Welcome to 2350 Norland Drive, an elegant family home nestled in the heart of Burlingtons sought-after Orchard neighborhood. Thoughtfully designed with modern upgrades and timeless finishes, this residence blends style, comfort, and functionality in every detail.Step inside to a bright and spacious main floor featuring 9-foot ceilings, a large entryway, and crown molding that add an elevated touch. The open-concept living area is enhanced by pot lights and a cozy gas fireplace, while the eat-in kitchen provides the perfect space for everyday family meals.Upstairs, youll find all-new vinyl flooring throughout, a convenient second-floor laundry, a versatile loft area, and three generously sized bedrooms. The home is equipped with remote-control blinds throughout, with the bedrooms also featuring blackout curtains for added comfort. The primary suite offers a luxurious retreat with a walk-in closet and a private ensuite bathroom.Outdoors, enjoy an impressive backyard oasis complete with a large deck, perfect for entertaining or relaxing in a private setting.Experience the perfect blend of comfort and convenience at 2350 Norland Drive a true gem in the Orchard. (id:57557)
115, 4000 Somervale Court Sw
Calgary, Alberta
OPEN HOUSE Saturday, 27th September 12-2 pm. Don't miss this opportunity to own a condo that has it all including a peaceful location in the amenity rich community of Somerset. Quick possession available. This ground-floor walkout 2 bedroom + full bathroom unit offers sliding doors that walkout to a large patio backing onto greenspace & wetland views. Located close to the building entrance you won’t have to carry your groceries far. A couple of minutes walk to Bridlewood- Somerset C-train station. Condo fees include utilities – gas, water & electricity. Open-concept floor plan is both bright and spacious. Timeless bright white kitchen features newer appliances, ample countertop & cabinetry with a raised breakfast bar located adjacent to a great size dining room. The living rooms walks out to a private patio backing onto greenspace with serene wetland views - perfect for hosting family and friends. Both bedrooms are generous in size. You will also find a full bathroom and in-unit laundry. Well-maintained, family friendly - all ages welcome, pet friendly complex (dogs & cats OK subject to board approval). Walking distance to Bishop O'Byrne Catholic High school. With public schools close by Somerset Elementary School (K-4), Samuel W. Shaw Junior High School & Centennial High School. There are too many amenities within walking distance to mention including Bridlewood – Somerset C-train station, Calgary Public Library, Cardel Recreation Center South, YMCA, Walmart, Co-op, Safeway, Superstore, Cineplex Theatre, Indigo, Home Depot as well as many other shops, restaurants and services. (id:57557)
1441 Dolomite Ridge
Langford, British Columbia
Ask about our limited time credit incentive! Welcome to Dolomite Ridge, the latest collection of 34 spacious townhomes from award winning Verity Construction in the Westview development in the Bear Mountain area. This End-Unit home features 4 bedrooms and 3 baths, as well as separate Den OR Media room space. This step up style lot allows for an open concept living area that walks out onto a large patio and yard area with gas BBQ hookup. Great for hosting! The kitchen is complete with a stainless steel appliance package, quartz counters, and a peninsula with breakfast bar. Upstairs is three bedrooms including a primary with walk in closet and ensuite with tiled walk in shower and dual sinks. All homes have efficient heating and cooling via a dual head ductless heat pump system paired with baseboards. Built Green Certified. Garage AND covered driveway area. Laminate flooring in the main area. Landscaping with irrigation. New home warranty. (id:57557)
1526 18th Avenue Nw
Calgary, Alberta
**Open House on Sunday, September 14, 11am-1pm** Brand new luxury infill in Capitol Hill with a fully legal 2-bedroom basement suite — an unbeatable value in this prime inner-city location. Perfect for extra income or extended family, this suite alone makes this home a standout investment.Main floor boasts 10-ft ceilings, engineered hardwood, a stunning quartz kitchen with a huge island, and a bright living area with a sleek gas fireplace. Upstairs offers a vaulted primary suite with a spa-inspired 5-piece ensuite and walk-in closet, plus two more bedrooms, full bath, and laundry.The legal suite features a private entrance, two big bedrooms, full kitchen, laundry, and bright living space — ideal mortgage helper or rental opportunity.Extras include high-efficiency furnace, HRV system, R22/R50 insulation, roughed-in A/C, double garage, full landscaping, and a Certified New Home Warranty.Move-in ready and close to SAIT, U of C, schools, parks, and shops. This is smart, stylish, income-generating living — and it won’t last. (id:57557)
1447 Dolomite Ridge
Langford, British Columbia
Ask about our limited time credit incentive! Welcome to Dolomite Ridge, the latest collection of 34 spacious townhomes from award winning Verity Construction in the Westview development in the Bear Mountain area. This End-Unit home features 4 bedrooms and 3 baths, as well as separate Den OR Media room space. This step up style lot allows for an open concept living area that walks out onto a large patio and yard area with gas BBQ hookup. Great for hosting! The kitchen is complete with a stainless steel appliance package, quartz counters, and a peninsula with breakfast bar. Upstairs is three bedrooms including a primary with walk in closet and ensuite with tiled walk in shower and dual sinks. All homes have efficient heating and cooling via a dual head ductless heat pump system paired with baseboards. Built Green Certified. Garage AND covered driveway area. Laminate flooring in the main area. Landscaping with irrigation. New home warranty. (id:57557)
1, 413 13 Avenue Ne
Calgary, Alberta
Welcome to this beautifully designed 2-storey home with a fully FINISHED BASEMENT, offering the perfect balance of modern comfort, upscale finishes, and an unbeatable location. Nestled on a quiet street just one block from Edmonton Trail and minutes from Bridgeland, East Village, and 16th Avenue, you’ll love the vibrant lifestyle this home offers—close to cafes, restaurants, shopping, parks, and more!With 1784 sq ft of thoughtfully designed living space, this home features 3 bedrooms/3.5 bathrooms, a luxury kitchen, and contemporary design throughout.On the main floor, the bright, open-concept layout is ideal for entertaining or relaxing. The kitchen is a true highlight, featuring ceiling-height custom cabinetry, sleek quartz countertops, designer tile backsplash, a central island with bar seating, built-in pantry, and a premium stainless steel appliance package. A cozy dining area easily fits a 4-6 person table, while the spacious living room offers a gas fireplace, large window, and stylish feature wall for the perfect ambiance.Upstairs, you’ll find two generously sized bedrooms, each with its own private ensuite. The primary suite includes a walk-in closet with custom shelving and a 4-piece ensuite with dual sinks and a tiled walk-in shower. The second bedroom features walk-in closet and a 4-piece bathroom with a tub/shower combo. A convenient laundry area and linen closet complete this level.Downstairs, the fully developed basement featuring a spacious recreation room with a full wet bar, a third bedroom with a built-in closet, and a full 4-piece bathroom—perfect for guests or a home office.Located steps from the Renfrew Aquatic Centre, local parks, community skating rinks, schools, walking paths, and lookout points, this is inner-city living at its best. Quick access to Deerfoot Trail makes commuting a breeze, and you’re only minutes from Calgary Zoo, Telus Spark, and all the best the inner city has to offer.This home truly has it all—modern finishe s, a functional layout, and a location that can’t be beat. Don’t miss this rare opportunity—book your showing today! (id:57557)
5310 50 Avenue
Sylvan Lake, Alberta
Multi-family or townhouse development site with 600' of frontage on the picturesque Sylvan Lake Golf and Country Club. Plans may be available for a large commercial and residential condo. Alternatively, it would be ideal for a multi-family investment property in a market where the vacancy rate is currently almost zero. Property is just short walk to downtown and the beach. (id:57557)
3257 Grove Avenue
Fort Erie, Ontario
Highly Desirable Ridgeway Location! Situated in one of Ridgeways most sought-after neighborhoods, this charming home offers an ideal blend of comfort, style, and functionality. This 3+1 bedroom home features open concept living with your kitchen/dining/living areas all open to each other and a large rear deck for enjoying your private backyard abutting the beautiful Friendship Trail. Primary bedroom offers a walk in closet and 4 pc ensuite bath. The lower level of the home features a large rec room with gas fireplace and an additional bedroom. Attached double garage, a private driveway, and parking for up to four vehicles, its perfect for families or those who love to entertain. Enjoy the convenience of being just minutes from all the amenities of both Ridgeway and Fort Erie shops, restaurants, schools, parks, and more! (id:57557)
5009 54 Avenue
Ponoka, Alberta
CHARMING BUNGALOW LOCATED ON A LARGE LOT CLOSE TO DOWNTOWN! This two bedroom, two bathroom home offers a lovely open floor plan with large windows and a neutral color palette throughout. The bright, spacious living room flows seamlessly into the kitchen offering lots a counter/cabinet space and all new stainless appliances. Two bedrooms on the main floor which include the roomy primary bedroom with double closets. Four piece bathroom includes a corner jet tub and separate shower. Laundry is conveniently located on the main floor along with additional cabinets for storage. Head down to the lower level which extends your living space and offers brand new carpet throughout the family room/rec space. Four piece bathroom, storage and utility room complete the lower level. Step outside to enjoy the fully fenced yard south west facing yard. You're also sure to love the freshly paved driveway which leads up to the heated single car garage perfect for protecting your vehicle and toys from the elements. Hot water tank replaced in 2025 as well. This home offers pride of ownership and is awaiting its new owner! (id:57557)
506 - 260 Malta Avenue
Brampton, Ontario
Discover the perfect balance of comfort and convenience in this brand-new condo, designed with modern living in mind. Ideally located in close proximity to Sheridan College and Shoppers World Brampton, its a fantastic choice for first-time buyers, students, or those ready to downsize. This stylish unit showcases quartz countertops, stainless steel appliances, and in-suite laundry for everyday ease. Expansive floor-to-ceiling windows brighten every room with natural light and come equipped with custom blinds, while the private balcony offers a cozy outdoor escape. The building raises the standard with exceptional amenities, including a rooftop terrace with BBQs and dining spaces, a playground, a state-of-the-art gym, shared work areas with a boardroom, and a chic party room for gatherings. A pet wash station, underground visitor parking, and 24-hour security add to the everyday convenience, making this condo more than just a home, its the lifestyle you've been waiting for. (id:57557)
776 Harding Lane
Central Saanich, British Columbia
Open House Saturday Sept 20 / 2-4 pm :Welcome to 776 Harding Lane—just one block from the ocean in the heart of desirable Moodyville. This 2021-built home offers sweeping views of Brentwood Bay and is walking distance to the waterfront, Brentwood Bay Resort, marinas, local restaurants, parks, and schools. Set on a fully serviced lot, this custom residence features a bright open layout with a 9’ kitchen island, heat pumps, and a self-contained suite. Step out to your expansive west-facing deck with an outdoor gas fireplace—perfect for enjoying ocean sunsets and summer fireworks from Butchart Gardens. The beautifully landscaped, low-maintenance yard features a serene Japanese garden—your own mini Butchart! Zoned for .45 FAR, there’s potential to enclose the lower patio for approx. 400 extra sqft—ideal for more bedrooms or creating a 2nd master suite. Paddle boarding, kayaking, and beach walks are just steps away in this unique coastal community. Don’t miss this rare opportunity to live the Brentwood Bay lifestyle! (id:57557)
40 Sunrise Terrace
Cochrane, Alberta
Welcome Home to 40 Sunrise Terrace! This inviting 3+1 bedroom, 2.5 bath home is situated in a tranquil, family-friendly neighborhood. With parks, a pond and plenty of pathways, this neighborhood is perfect for the children to play and to walk the dog right out your front door.Elegant hardwood floors greet you throughout the main level as you step into the open floor kitchen, dining room and living room. The large island is perfect for having your morning coffee or an after school snack spot for the kids. Off the kitchen is your walk through pantry, leading into your mudroom with built in cabinets and bench seating. Granite countertops, stainless steel appliances and loads of storage complete this spacious kitchen. Your dining room has plenty of room for a large extended table to entertain family and friends any time of the year! While your gas fireplace keeps you and your guests warm and cozy on those cold winter nights. Natural light floods the living room with plenty of windows providing peace of mind so you can keep your eye on the kids while they play in your fully fenced backyard. Set up a fire pit to enjoy the summer evenings on your patio or with easy access to the back lane from your backyard there's ample room to park your RV or toys. Upstairs, your extra large family room with vaulted ceiling, provides another spot for the family to be together to enjoy movie or game nights. Down the hall, the master bedroom is complete with large walk in closet, a 5 piece ensuite with dual vanities and soaker tub. 2 additional bedrooms, a large laundry room and a 4 piece bathroom complete this level. The basement has been beautifully developed recently with new carpet throughout. The large entertainment area is perfect for the kids and their friends to gather. In additional, there is another bedroom with built in shelving and accent lighting, an office off the utility room and rough in for another bathroom. New HWT (2025), new dishwasher (2025) new washer/dryer (2024). Th is home is Built by Excel and is solar panel ready and built Green. Bring your favorite realtor to come and see how this home will check all the boxes off your list! (id:57557)
306 9570 Fifth St
Sidney, British Columbia
Welcome to Unit 306 at The Rise on Fifth, a stunning southwest corner home with full south-facing exposure and breathtaking water views. This expansive 2-bedroom residence offers a bright, open-concept layout with an abundance of natural light. The beautifully designed kitchen is a standout feature, boasting quartz waterfall countertops, a built-in Fisher & Paykel appliance package, and ample storage—perfect for cooking and entertaining. The spacious living area provides a seamless indoor-outdoor flow, ideal for enjoying the coastal scenery. Luxurious spa-inspired bathrooms include floating vanities, tiled walk-in showers, and a deep soaker tub. Additional features include energy-efficient heating and cooling, home automation, underground Klaus parking, storage lockers, bicycle storage, and a pet washing area. Relax on the rooftop patio with panoramic Haro Strait views or explore Sidney’s charming downtown, just steps away. (id:57557)
801, 303 13 Avenue Sw
Calgary, Alberta
**SELLER IS OFFERING TO PAY FIRST 3 MONTHS OF CONDO FEES** Imagine waking up in your BRIGHT 8th Floor condo, the city stretching out beyond your windows and CENTRAL MEMORIAL PARK just below, its treetops shifting gently in the morning breeze. You slip on your shoes and take a short walk to The BELTLINER for breakfast — maybe your usual, maybe something new — then swing by DEVILLE COFFEE for your daily latte. Back at home, your OFFICE faces the PARK, making work-from-home days feel anything but ordinary. A quick lunch break in your OPEN CONCEPT KITCHEN, where QUARTZ countertops and STAINLESS appliances (including a BRAND NEW DISHWASHER) make even the simplest meals feel special, then you’re off to the FITNESS CENTER downstairs to clear your head and move your body. The sun is shining, so you head to the THIRD-FLOOR PATIO & SOCAIL ROOM a hidden gem shared by the building’s residents. You breathe in the fresh air, admire the COMMUNITY GARDENS, and strike up a friendly conversation with a neighbour from the 5th floor you’ve chatted with before — just one of the reasons this building feels like home. As evening approaches, you’re weighing dinner options. NATIVE TOUNGE OR PAT & BETT'S ? Either way, you’ll pick up a bottle of your favourite Pinot Noir from VIN ARTS to unwind with after a few rounds of tennis at nearby HAULTAIN PARK. You make a mental note to book the GUEST SUITE for your friends visiting from out East, you’re excited to show them around being just MINUTES from the Stampede Grounds, and the buzz of 17th Ave and the Mission District. Inside your condo, FLOOR-TO-CEILING windows, STYLISH TILE FLOORS and a SMART, FUNCTIONAL layout make every moment feel easy and elevated. The PRIMARY suite is a true retreat, with a walk-through closet and a sleek, modern ENSUITE. The 2ND BEDROOM offers versatility — ideal for guests, a roommate, a larger office, or even your own creative space. Plus, the SEPARATE DEN is the perfect spot for a dedicated home office, extra stor age, or a quiet reading nook — whatever suits your lifestyle best. With TITLED UNDERGROUND PARKING (68), additional STORAGE, SECURE entry, daily CONCIERGE, BIKE STORAGE, and a WARM, WELCOMING COMMUNITY of neighbours, life at The Park is as connected as it is calm. The Park is as connected as it is calm. CONDO FEES INCLUDE everything but electricity and internet — and for your first THREE months here, you won’t even need to think about them, because the seller WILL PAY. This is more than a condo. It’s your everyday made better (id:57557)


