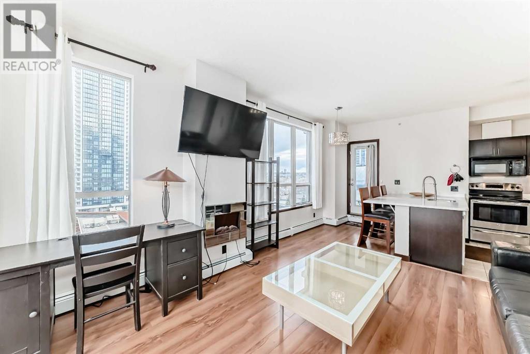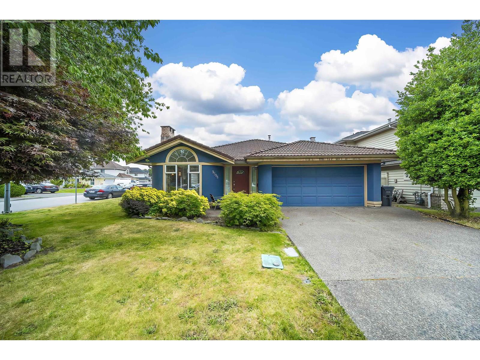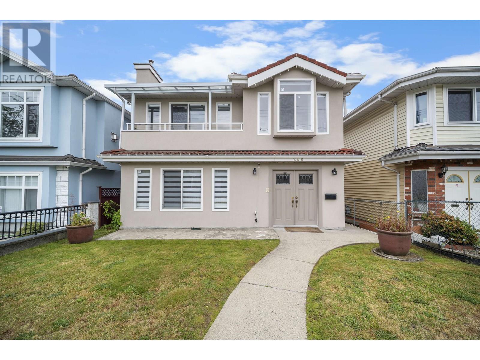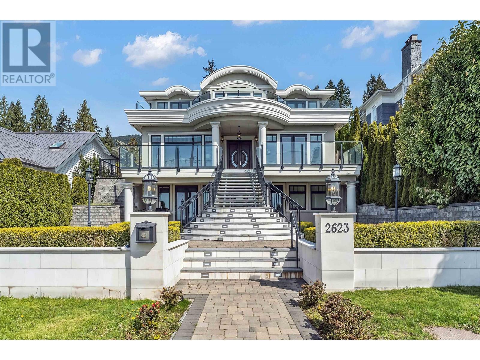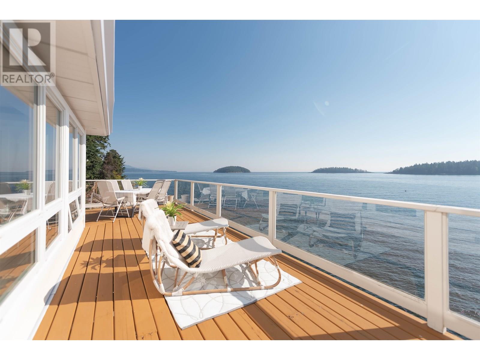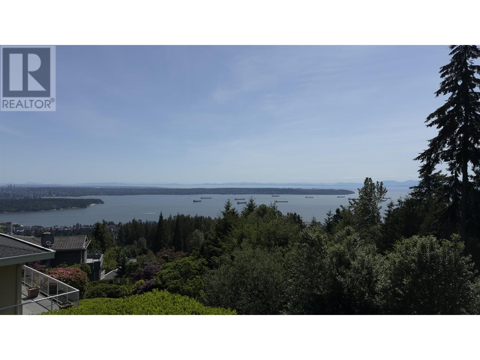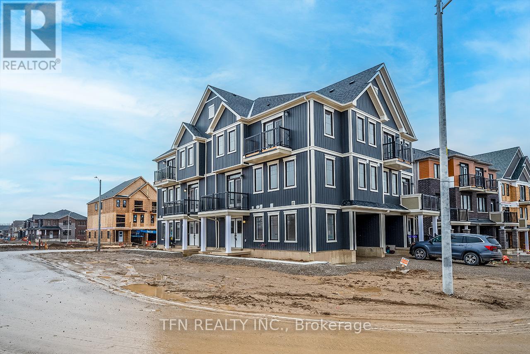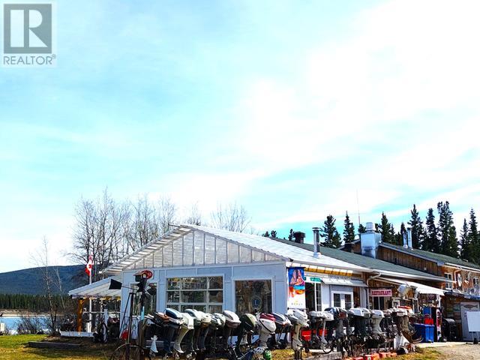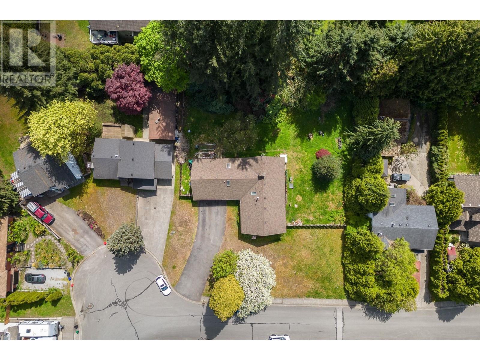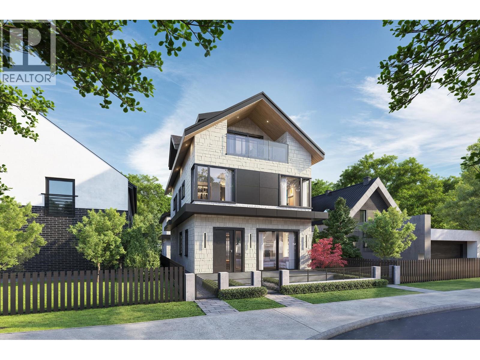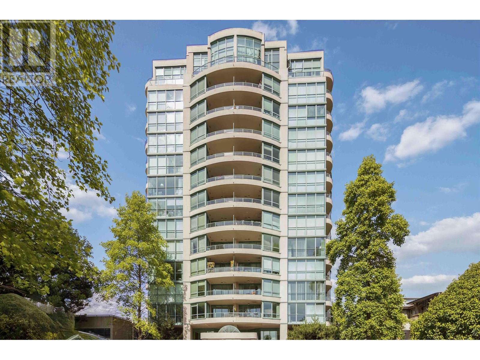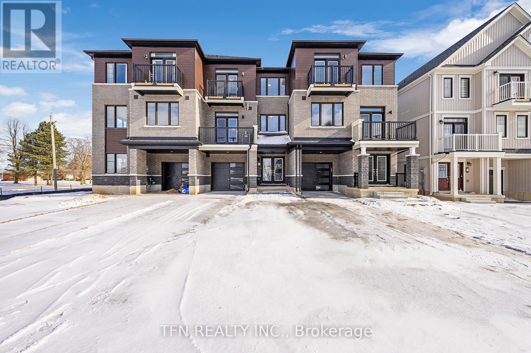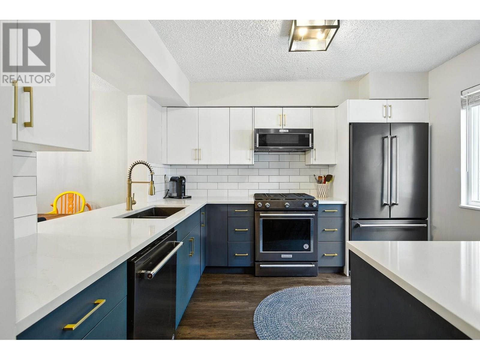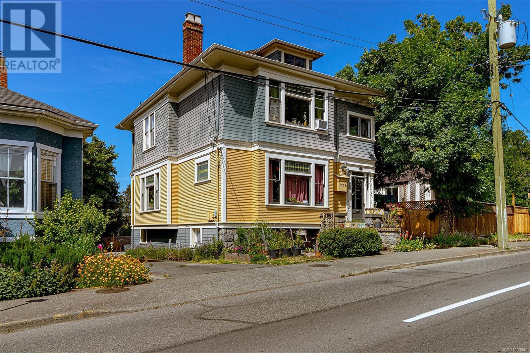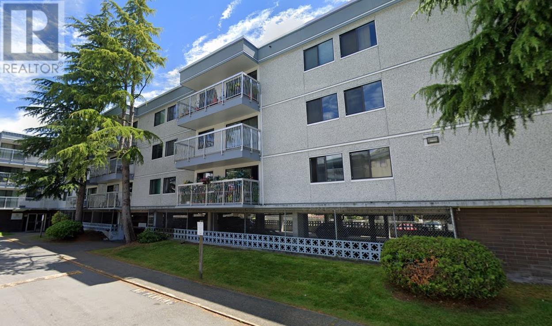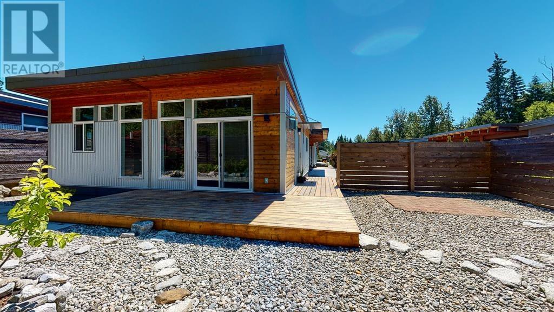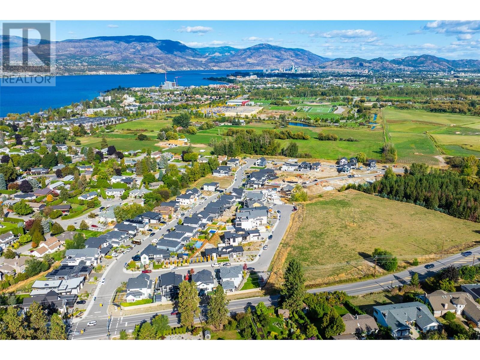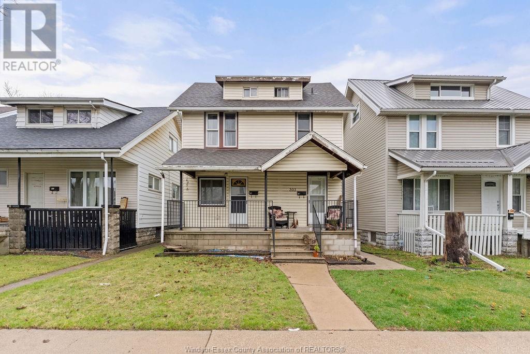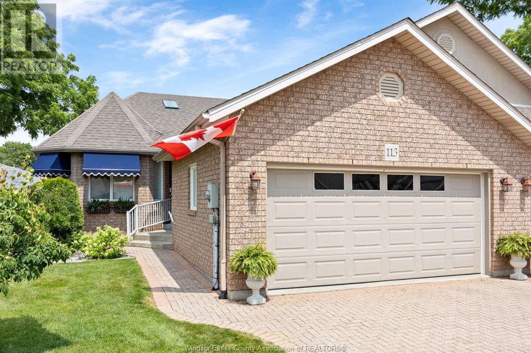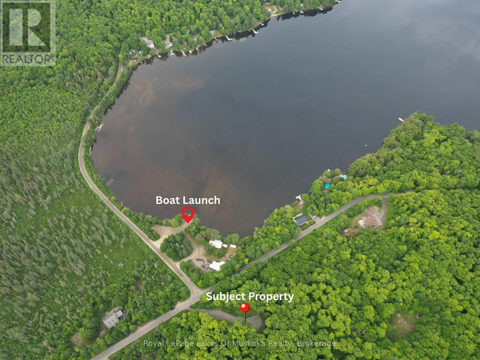915, 1053 10 Street Sw
Calgary, Alberta
Best Priced CORNER UNIT in the Building – Fully Furnished & Move-In Ready!Welcome to Vantage Pointe – urban living at its finest! This stunning corner unit offers unbeatable value, a functional layout, and beautiful southwest views of the city skyline and mountains. Enjoy the scenery from your large private balcony, perfect for relaxing or entertaining.This 2-bedroom, 2-bathroom unit has been tastefully upgraded with:•Brand new luxury plank vinyl flooring•Upgraded granite countertops in the kitchen & bathrooms•Modern designer lighting throughout•All appliances replaced within the last 2 yearsWith 9-foot ceilings, designer paint, and RMS measurements of 801.5 Sq.Ft. (Registered Condo Plan: 816 Sq.Ft.), the space feels open and stylish.Bonus: This unit comes fully furnished—just bring your suitcase! Everything you see is included: TV, Dyson, bidet, all furniture, and more (full list available upon request).Conveniently located just steps from Midtown Market Co-op, a liquor store, restaurants, and transit. Building amenities include a fitness room, steam room, on-site security, and heated underground titled parking stall (#119).Whether you’re a first-time buyer, investor, or looking for a turnkey downtown lifestyle—this is one of the best “Vantage Pointes” in the city! (id:57557)
14 - 16 Orchard Place
Chatham-Kent, Ontario
All brick centrally located well established 2 storey, 3 bedroom, 2 washroom condominium townhome with own exclusive parking, and sizeable useable/ unfinished basement, laundry area, and gas forced air heating. Designated surface parking immediately in front, walk-out to rear garden, grounds maintained by condominium corporation with low maintenance/ condo fees. Walk to the Thames River, Tim Hortons, public transit, schools, places of worship, shopping, and other community amenities. Safety services are within 2 kms distance. (id:57557)
13 - 14 Orchard Place
Chatham-Kent, Ontario
All brick centrally located well established 2 storey, 3 bedroom, 2 washroom condominium townhome with own exclusive parking, and sizeable useable/ unfinished basement, laundry area, and gas forced air heating. Designated surface parking immediately in front, walk-out to rear garden, grounds maintained by condominium corporation with low maintenance/ condo fees. Walk to the Thames River, Tim Hortons, public transit, schools, places of worship, shopping, and other community amenities. Safety services are within 2 kms distance. (id:57557)
11-14 - 10-16 Orchard Place
Chatham-Kent, Ontario
This is a Condominium Townhome Assembly comprising of a single block of 4 separate homes each with its own maintenance fee, property taxes, and separately metered utility services. There are 4 separate Legal Descriptions/ Titles. Room Dimensions/ Descriptions, Property Taxes, and Maintenance Fee shown herein are for a single (1 of 4) Condominium Townhomes. Each Townhome has 1104SF AG and 552SF in Bsmt. A block of four all brick centrally located well established 2 storey, 3 bedroom, 2 washroom condominium townhomes each with own exclusive parking, and sizeable useable/ unfinished basement, laundry area, and gas forced air heating. Designated surface parking immediately in front, walk-out to rear garden, grounds maintained by condominium corporation with low maintenance/ condo fees.Walk to the Thames River, Tim Hortons, public transit, schools, places of worship, shopping, and other community amenities. Safety services are within 2 kms distance. (id:57557)
11 Condon Crescent
Lakeville, New Brunswick
Welcome to 11 Condon Crescent in the peaceful Lakeside Estate. This charming mini home, nestled on a quiet street, offers 3 bedrooms and 1 bathroom, blending comfort, style, and modern updates. Recent improvements include a new roof, windows, flooring, under-home heat tape for the plumbing, and eavestroughing. A mini-split system has also been added for year-round comfort. The spacious eat-in kitchen is a dream, featuring newer stainless steel appliances and a new skylight that fills the space with natural light. The home is thoughtfully designed with two bedrooms and a 4-piece bathroom at one end for privacy, while the large primary bedroom is located at the opposite end, offering a retreat-like feel. The bathroom has also been recently updated.( Extra updates ; front door , patio , baby barn , screen door) Step outside to a generously sized deck overlooking a newly landscaped backyard with a new storage shed. The home is ideally situated close to schools, parks, and essential amenities, all within a welcoming, friendly community. With easy access to major roads, you can enjoy the perfect balance of quiet living and urban convenience. Dont miss out on the chance to make this home yourscontact your favorite REALTOR® today to schedule a private viewing (id:57557)
3-6 - 35-41 Orchard Place
Chatham-Kent, Ontario
This is a Condominium Townhome Assembly comprising of a single block of 4 separate homes each with its own maintenance fee, property taxes, and separately metered utility services. There are 4 separate Legal Descriptions/ Titles. Room Dimensions/ Descriptions, Property Taxes, and Maintenance Fee shown herein are for a single (1 of 4) Condominium Townhomes. Each Townhome has 1104SF AG and 552SF in Bsmt. A block of four all brick centrally located well established 2 storey, 3 bedroom, 2 washroom condominium townhomes each with own exclusive parking, and sizeable useable/ unfinished basement, laundry area, and gas forced air heating. Designated surface parking immediately in front, walk-out to rear garden, grounds maintained by condominium corporation with low maintenance/ condo fees. Walk to the Thames River, Tim Hortons, public transit, schools, places of worship, shopping, and other community amenities. Safety services are within 2 kms distance. (id:57557)
11-14 - 10-16 Orchard Place
Chatham-Kent, Ontario
This is a Condominium Townhome Assembly comprising of a single block of 4 separate homes each with its own maintenance fee, property taxes, and separately metered utility services. There are 4 separate Legal Descriptions/ Titles. Room Dimensions/ Descriptions, Property Taxes, and Maintenance Fee shown herein are for a single (1 of 4) Condominium Townhomes. Each Townhome has 1104SF AG and 552SF in Bsmt. A block of four all brick centrally located well established 2 storey, 3 bedroom, 2 washroom condominium townhomes each with own exclusive parking, and sizeable useable/ unfinished basement, laundry area, and gas forced air heating. Designated surface parking immediately in front, walk-out to rear garden, grounds maintained by condominium corporation with low maintenance/ condo fees. Walk to the Thames River, Tim Hortons, public transit, schools, places of worship, shopping, and other community amenities. Safety services are within 2 kms distance.distance. (id:57557)
3-6 - 35-41 Orchard Place
Chatham-Kent, Ontario
This is a Condominium Townhome Assembly comprising of a single block of 4 separate homes each with its own maintenance fee, property taxes, and separately metered utility services. There are 4 separate Legal Descriptions/ Titles. Room Dimensions/ Descriptions, Property Taxes, and Maintenance Fee shown herein are for a single (1 of 4) Condominium Townhomes. Each Townhome has 1104SF AG and 552SF in Bsmt. A block of four all brick centrally located well established 2 storey, 3 bedroom, 2 washroom condominium townhomes each with own exclusive parking, and sizeable useable/ unfinished basement, laundry area, and gas forced air heating. Designated surface parking immediately in front, walk-out to rear garden, grounds maintained by condominium corporation with low maintenance/ condo fees.Walk to the Thames River, Tim Hortons, public transit, schools, places of worship, shopping, and other community amenities. Safety services are within 2 kms distance. (id:57557)
9341 Sideroad 9
Erin, Ontario
Raised bungalow with walk-out basement sits on a peaceful 1+ acre lot surrounded by mature trees, tucked away on a quiet country road. It offers a perfect balance of rural tranquility and modern convenience, with schools, shopping, and GO stations in Acton and Georgetown just a short drive away. Inside, the main floor boasts hardwood flooring throughout and an open-concept kitchen and dining area, ideal for everyday living and entertaining. The spacious living room is perfect for family gatherings and opens onto a deck where you can relax and enjoy the natural surroundings. The primary bedroom serves as a private retreat with a 3-piece bathroom ensuite. The bright walk-out basement extends the living space, featuring hardwood and laminate flooring, a large recreation room with above-ground windows, a fourth bedroom, a convenient laundry area and a rough-in for an additional bathroom. Built in 2013 this modern home offers a durable metal roof, a 2024 propane forced air furnace, and provides central air conditioning for year-round comfort. With ample parking and a peaceful setting, this home is ideal for those seeking country living with easy access to town. Bell high-speed internet ensures reliable connectivity for work or entertainment at home. (id:57557)
9588 Capstan Way
Richmond, British Columbia
Rare find in this central area of Richmond, a bungalow/rancher for a true one-level living without any stairs! Updated and tastefully finished 3 bedrooms w/2 full baths. Bright open living area with vaulted ceilings, gourmet kitchen with upgraded cabinets, granite countertops, s/s appliances, 2 gas fireplaces, hardwood floors and radiant heating. Spacious master bedroom has walk-in closet and ensuite bathroom with separate shower and tub. Cozy family room leads to the private south facing fenced backyard with covered patio. Located in the well-planned Oaks neighborhood in West Cambie with no messy powerlines. On a quiet street across from R.C. Talmey Elem School and green space. Easy access to the best selection of shopping, restaurants, and entertainment. (id:57557)
248 E 59th Avenue
Vancouver, British Columbia
Welcome to 248 e 59th Ave-an updated , well-maintained family home in vibrant South Vancouver. This two-level residence offers 6 bdrms, 4 baths, and a bright, functional layout with modern updates. The main flr features spacious living area, 3 bdrms, and 2 full bath including master en-suite and the ground level includes a Large Rec room with another full washroom and 2 bdrm rental suite.Enjoy radiant heating, gas fireplace, a private backyard, and double car garage + carport. Located in a Prime location close to every amenity needed. (id:57557)
2623 Ottawa Avenue
West Vancouver, British Columbia
Behold this stunning custom residence nestled on a private south-facing property in Upper Dundarave, boasting awe-inspiring ocean and city views! This luxurious home features exceptional quality and was beautifully constructed with a contemporary design. Dramatic entertainment areas include formal living and dining areas with soaring ceilings and large picture windows. A perfectly appointed custom-designed kitchen with top-of-the-line appliances, a second Wok Kitchen, a large island for a breakfast bar, and an adjacent casual family room with a fireplace. The upper level features three south-facing ensuite bedrooms, all opening to an incredible view balcony. The lower level walks out to manicured gardens, a wine cellar, a fourth bedroom, a one-bedroom legal suite, and much more. It's a masterpiece that seamlessly blends luxury with panoramic beauty! (id:57557)
6655 Sunshine Coast Highway
Sechelt, British Columbia
EXCEPTIONALLY STUNNING SOUTH FACING PRIVATE property providing 153 ft of LOW-BANK OCEANFRONT on the GOLDEN MILE! Wake up to the SOOTHING SOUND of WAVES, watch the EAGLES soar & be captivated by WHALES, SEALS & HERONS that frolic in your own BACKYARD OASIS! You cannot beat the AMAZING 180-degree VIEWS from all 3 floors! This CUSTOM & GATED FULLY FURNISHED RESIDENCE provides AWE INSPIRING FLOOR to CEILING WINDOWS that are TRULY CAPTIVATING, making this ONE OF A KIND! OPEN FLOOR PLAN, CHEF'S KITCHEN & an ABUNDANCE of SPACE to UNWIND & ENTERTAIN! Let your CREATIVITY FLOURISH & EMERSE yourself in the VARIETY of WATER ACTIVITIES such as SWIMMING, BOATING, KAYAKING, PADDLE BOARDING & KITE SURFING, ETC. Your ENJOYMENT is ENDLESS with room for the ENTIRE FAMILY, plus AirBnB potential/Rental income. (id:57557)
1068 Pleasant Point Road
Minden Hills, Ontario
Welcome to this Beautiful and Charming Cottage at 1068 Pleasant Point Road, ideally nestled along the scenic shores of the renowned Twelve Mile Lake! This well-maintained, turnkey waterfront retreat offers the perfect escape, featuring an impressive 149 feet of private lakefront with clean, crystal-clear swimming waters. Adding to its appeal, the property includes ownership of the Shoreline Road Allowance, a rare and highly desirable feature that enhances privacy, usability, and long-term enjoyment of the waterfront. Step into the bright and spacious sunroom, where you'll take in breathtaking, unobstructed views of the lake; the perfect place to unwind and immerse yourself in the natural beauty of the Haliburton Highlands. Inside, the generous living room is filled with natural light from large picture windows, providing a warm and inviting space to relax or gather with family and friends. The cottage features three comfortable bedrooms, offering ample space for a memorable getaway. Step outside to lounge in a hammock or settle into an Adirondack chair as you take in the peaceful waterfront surroundings. For outdoor enthusiasts, enjoy swimming, canoeing, or fishing in the pristine waters of Twelve Mile Lake, part of the highly sought-after Haliburton Highlands chain. As a bonus, the property features shared ownership of approximately 36 acres of forested green space located behind the cottage, offering additional privacy, scenic walking trails, and numerous opportunities to explore and connect with nature. This is a true turnkey offering; simply arrive, relax, and experience everything this exceptional lakefront property has to offer! (id:57557)
1474 Bramwell Road
West Vancouver, British Columbia
Incredible opportunity in prestigious Chartwell with sweeping ocean, city, and Lions Gate Bridge views. This home holds exceptional potential to become a true showpiece. Situated on a spacious lot, it offers over 5,600 sqft of space with 6 bedrooms and 5 bathrooms.Perfect for a custom renovation or creating your dream estate. Envision a grand tiled foyer with soaring ceilings, a gourmet kitchen with island and wok space, a luxurious primary suite with spa-like ensuite, and a lower level perfect for a recreation room, additional bedroom/bath, sauna, and jacuzzi. A rare chance to create a stunning custom home in one of West Vancouver´s most sought-after neighbourhoods. Great opportunity for builders and renovators. Current home needs work (id:57557)
418, 10 Mahogany Mews Se
Calgary, Alberta
Step into stylish lakeside living with this beautifully appointed top-floor 1-bedroom, 1-bathroom condo located in the award-winning community of Mahogany. From the moment you enter, rich laminate flooring flows throughout the main living space, setting the tone for a welcoming and comfortable ambiance. The open-concept layout showcases a modern kitchen complete with gleaming stainless steel appliances and a chic center island.Located on the top floor, this unit offers added privacy, quiet, and enhanced views. The bright living area extends seamlessly to your private balcony—perfect for relaxing outdoors or hosting summer BBQs, with a convenient gas hookup ready to go. The generously sized bedroom features a walk-through closet that connects directly to a stylish 4-piece bathroom, offering both function and flair.This thoughtfully designed condo also includes a TITLED underground parking stall with additional storage space for added convenience. As a resident, you’ll enjoy a wide array of amenities: a fully outfitted fitness center, quiet reading nooks, bike storage, landscaped outdoor social areas, and a guest suite ideal for hosting friends or family.Beyond your front door, the vibrant Mahogany community delivers an unmatched lifestyle, offering pristine lakes and sandy beaches, scenic walking paths, charming local boutiques, and an exciting culinary scene.Whether you're a first-time buyer, downsizer, or investor, this top-floor gem is a standout choice. Come experience the perfect blend of modern comfort and lakeside charm—this one is not to be missed! (id:57557)
206 Creekstone Drive Sw
Calgary, Alberta
END UNIT! MOUNTAIN VIEWS! Welcome to 206 Creekstone Dr. SW, an end unit townhouse in the desirable Pine Creek community, built by Truman. This stunning 1684 sq ft, three-level residence offers 4 bedrooms and 2.5 baths, with a flexible main-floor bedroom ideal for a home office, gym, or yoga room. The heart of the home is a gorgeous white kitchen featuring elegant quartz countertops, sleek stainless steel appliances, modern light fixtures, and a gathering-friendly island. The open layout is complemented by mountain views and a huge west-facing balcony, perfect for entertaining or relaxing. The spacious primary bedroom, able to accommodate a king bed, boasts mountain views, a luxurious en suite, and a walk-in closet. Convenience is key with upstairs laundry and ample natural light throughout. This location offers easy parking, including a fully insulated and heated double car garage with hidden storage and water access. Located just minutes from top-rated schools, parks, and golf courses, you'll also enjoy quick access to Stoney Trail, Macleod Trail, and the LRT. This is an ideal choice for first-time homebuyers or those looking to downsize. Available for August move-in, this property is ready to welcome you home. (id:57557)
40 Norwich Crescent
Haldimand, Ontario
Welcome to 40 Norwich Cres, Caledonia! This beautiful 3-storey, back-to-back, corner lot, 3-bedroom townhome will not disappoint. With9 foot ceilings on the second level and flooding with natural sunlight, its beautiful exterior catches the eye of passers-by. The spacious open concept living area is perfect for those Family Get-Togethers and Holiday Festivities! The large kitchen island with breakfast bar is ideal for any cook! The primary bedroom has a beautiful ensuite that you can claim as your personal retreat. Bonus: You can access the garage directly from the ground level! This is a great home for professionals, families, or if you are looking to downsize! Enjoy the shops and amenities in Caledonia, while being only 10 minutes from Hamilton!Stove, Refrigerator, Dishwasher included upon closing. (id:57557)
4664 Sunshine Coast Highway
Sechelt, British Columbia
Live the Davis Bay lifestyle on Esplanade waterfront with multi suite options and Hwy exposure which could be great for a home based business. Updated throughout including new flooring, appliances and natural gas fireplaces. The lower level features a cozy living area, kitchen and 2 bedrooms, while the upstairs includes another bedroom, plus a second living area & kitchenette space for a great option of an additional suite or Air BNB. The backyard is fenced, has mature trees and vegetable/ flower gardens and a detached garage/workshop/studio, fire pit, and another great sun deck! (id:57557)
1310 Tagish
Whitehorse South, Yukon
This almost 5 acre waterfront property in Tagish, Yukon is a rare opportunity for a private retreat, or an excellent business opportunity. Featuring two spacious homes, 5 guest cabins, plenty of RV parking, a large attached greenhouse, a fully equipped commercial kitchen - you are presented with endless possibilities. With 400 feet of waterfront and a foreshore lease, this property also boasts a 90 ft dock providing unparalled fishing and boating access as well as mooring. The property is fully serviced with power, water, and internet. Additional equipment including a backhoe, trailers and trucks are also available for purchase. Strategically located between Whitehorse, Atlin (BC),and Skagay (AK) this property makes for your dream home, or provides excellent income potential. You can have the best of both worlds in the heart of Yukons stunning wilderness. Serious inquiries only - contact your Realtor now. (id:57557)
21190 Glenwood Avenue
Maple Ridge, British Columbia
***ATTENTION DEVELOPERS**** 20946 sqft subdividable flat lot with very little trees (Possibility of 2-4 lots). This 5 bedroom 3 bathroom 2920 square ft rancher is centrally located on a huge lot, just steps from Glenwood elementary and West view high school. The home feature large bright windows, newer roof and gutter (2017), Furnace (2012) and Hot water tank (2018). Please don't enter the property with out a appointment - dogs on property (id:57557)
1 2607 Dundas Street
Vancouver, British Columbia
Exceptional opportunity to own part of a brand-new collective of modern residences. 1,600+ SF FRONT UNIT duplex thoughtfully designed with 3 beds 4 baths + EV-ready carport. Currently under construction w/rare ability to customize finishes + interior design details to tailor according to personal taste + lifestyle! Crafted w/quality + function in mind, each home includes zoned heat pump, Ring doorbell, security cams, eng hardwood flooring, 10ft ceilings on the main level + F&P appliance package. You're steps from parks, schools + vibrant retail/restaurant corridor along Hastings St, school catchment: Hastings Elementary/Templeton Secondary. Short drive to DT + hwy 1 access. Personalize your future home today- luxury, location + lifestyle come together at Dundas 3! Contact to book a tour! (id:57557)
1402 8871 Lansdowne Road
Richmond, British Columbia
Centre Pointe by Polygon. Welcome home to this bright and spacious 1-bedroom corner unit on a high floor with a city & a mountain view. This home features high ceilings, near floor-to-ceiling windows, a functional layout, and laminate flooring. The BUILDING: a well-cared-for, pro-active building with very low maintenance fees, covered car wash area, and lots of visitor parking. The AMENITIES: an outdoor pool & hot-tub, exercise center, sauna, guest suite & ping-pong room. The LOCATION: walk to Lansdowne Mall, Kwantlen University, TnT Supermarket, Walmart, nearby parks & Lansdowne Skytrain Station. The unit comes with 2 parking stalls and a storage locker. No dogs, up to 2 cats. Call to view. (id:57557)
47 Norwich Crescent
Haldimand, Ontario
Welcome to 47 Norwich Crescent, Caledonia!Discover the stunning Vienna Village Town, a 3-bedroom home in the Empire Gateway Community! A beautifully crafted, brand-new 1,355 sq. ft. (approx.) freehold, 3-storey town home with a generous Primary Bedroom and Family Room layout.Located in a vibrant community with easy access to nearby amenities, this home offers both style and convenience. It's the perfect place to call home. * Don't miss your chance to explore this beautiful property! (id:57557)
317 B Evergreen Drive
Port Moody, British Columbia
Exceptional value in this family oriented complex. Close to schools transit and recreation. Comfortable layout consists of Updated Custom Kitchen including prep area and Bar Fridge, sleek appliances and great natural light. Massive Living room leads to balcony overlooking Greenbelt. Three large bedrooms upstairs with plenty of storage space. Bottom floor has nearly 400 ft.² of recreation room including walk out basement with large laundry/storage area. Basement is preapproved for extra bathroom as well. Short ride to Skytrain in Port Moody or Lougheed town centre. Tranquility surrounded by nature that includes many playgrounds and an Indoor Pool. A great spot to call home. (id:57557)
1334 Johnson St
Victoria, British Columbia
Registered Heritage Triplex offering strong income and future upside. Currently generating approx. 73k/yr (4.64 cap) this character-rich property features spacious units with high ceilings, original wood floors, mouldings, and doors. All 3 suites have private entrances, and the home has 3 sep. hydro meters. Gas forced air serves the main and lower suites, with common laundry. The upper suite has electric heat and in-suite laundry. Grants are available for exterior maintenance. Off-street parking for 3 vehicles. Ideally located close to major bus routes, shops, and amenities, all within walking distance to downtown. Lovingly maintained with charming period details throughout. Excellent long-term tenants in place. There are 4 true bedrooms with closets and 2 additional rooms currently used as bedrooms without closets. Potential exists to expand the (now vacant) lower studio into a one-bed, creating additional value and income potential. An appealing opportunity in the heart of Victoria. (id:57557)
312 6420 Buswell Street
Richmond, British Columbia
Welcome to Unit 312, This well-maintained unit is located in Downtown Richmond featuring a huge bedroom with a sitting area. Laminate wood flooring in the living room, dining area & bedroom.. floor tiles in the kitchen & bathroom... spacious & functional floor plan with open living room & dining area plus a covered balcony.. one parking stall & a large storage locker... very close to the elevator.. steps away from shopping, banks, restaurants, Richmond Centre, Canada Line, public market. don't miss this gem. (id:57557)
890 Trower Lane
Gibsons, British Columbia
Move-in Ready, NO STRATA!!!!! This 2 bedroom, 1 bathroom home has a ton of style, fells brand new and is beautifully finished. The private fenced backyard with zero scaping for easy care and easy living is quite private. Centrally located, this neighborhood is walking distance to schools, shopping and the rec center all while only being minutes to the ferry. There is a single carport and one additional parking space off your main entrance, plus additional parking and access from Reed Road! Immediate possession is possible. This is a great community of people and is located one of Gibsons newer subdivisions. (id:57557)
426 - 11 Bronte Road
Oakville, Ontario
Experience luxury waterfront living in the heart of Bronte Harbour! Welcome to The Shores, one of Oakvilles most sought-after condo residences, offering unmatched amenities, breathtaking lake views, and an exceptional lifestyle. This beautifully appointed 1-bedroom + den suite comes complete with 1 parking spot and a locker, perfect for professionals, couples, or downsizers seeking refined urban living by the water. Step inside and be impressed by the designer decor, open-concept layout, and modern finishes throughout. The kitchen features granite countertops, a stylish backsplash, stainless steel appliances, and a breakfast bar ideal for entertaining or everyday meals. The living room opens to a large balcony with a stunning panoramic view, perfect for morning coffee or evening relaxation. The den offers versatile space for a home office or guest area, while the spacious bathroom and bedroom provide comfort and style. Beyond your suite, indulge in resort-style amenities: soak up the sun at the rooftop pool, unwind in the hot tub or cabanas, host gatherings at the BBQ area, or relax indoors with access to a theatre room, billiards lounge, wine snug, party rooms, guest suites, gym, yoga studio, dog spa, library, and car wash station. Everything is designed to elevate your everyday life. Located just steps from the lake, marina, parks, shops, restaurants, and trails, youll enjoy the charm of Bronte Village and the peaceful beauty of the waterfront. With excellent transit options, great schools, and vibrant community amenities, this location truly has it all. Dont miss your chance to live in one of Oakvilles premier waterfront communities. This is more than just a condo its a lifestyle. Book your private showing today! (id:57557)
224 First West Bay
Keewatin, Ontario
One of a Kind - Victorian Style Riverfront - 2,300+ s/f 4 bed/ 3 1/2 bath on two levels... hardwood floors, formal dining room, wrap-around covered deck, pantry, 3 season sunroom, large recently renovated kitchen with built-in appliances, island & quartz countertops, geothermal heating/cooling system, new septic system, low profile waterfront w access to your own sand beach & spectacular sunsets! (id:57557)
224 First West Bay
Keewatin, Ontario
One of a Kind - Victorian Style Riverfront - 2,300+ s/f 4 bed/ 3 1/2 bath on two levels... hardwood floors, formal dining room, wrap-around covered deck, pantry, 3 season sunroom, large recently renovated kitchen with built-in appliances, island & quartz countertops, geothermal heating/cooling system, new septic system, low profile waterfront w access to your own sand beach & spectacular sunsets! (id:57557)
Cartwright Farmland
Dundurn Rm No. 314, Saskatchewan
Just 10km East of Dundurn (3km past Blackstrap causeway) to this full quarter of grassland c/w spectacular views of Blackstrap Lake. Just down the road to Blackrock Estates. The land is generally flat and certainly has enough assessment to be broken to grow grain @ $266100. SAMA states 150 acres aerable. Very good access to the property,to the lake and golf course. 11km to Dundurn and 45km to Saskatoon on divided highway. Call today! (id:57557)
134 Mazurek Crescent
Saskatoon, Saskatchewan
Stunning custom home built by Decora on a massive pie-shaped lot. Experience luxury living in this beautifully designed home featuring durable EIFS stucco and 9-foot ceilings throughout. Step inside to discover that the entire main floor is tiled, upgraded light fixtures, and a huge chef’s kitchen complete with a gas range, butler’s pantry, and a striking waterfall island — perfect for entertaining. Stay comfortable year-round with central air conditioning and a heated garage. The property also boasts a legal basement suite with a separate furnace and water heater (no electric heat), offering privacy and efficiency for guests or tenants. Nestled on a spacious 7,097 sq ft pie-shaped lot, this home blends modern comfort with thoughtful design — ideal for families seeking premium finishes and functional layout. Driveway to be completed. (id:57557)
2936 Welby Way
Regina, Saskatchewan
The Landon Duplex in Urban Farm blends classic farmhouse warmth with modern convenience in 1,581 sq. ft. of thoughtfully designed space. Please note: This home is currently under construction, and the images provided are for illustrative purposes only. Artist renderings are conceptual and may be modified without prior notice. We cannot guarantee that the facilities or features depicted in the show home or marketing materials will be ultimately built, or if constructed, that they will match exactly in terms of type, size, or specification. Dimensions are approximations and final dimensions are likely to change. Windows, exterior details, and elevations shown may also be subject to change. Gather in the open-concept main floor, where the kitchen, dining, and living rooms flow together — wrapped in quartz countertops and anchored by a walk-through pantry. Upstairs, the primary suite brings farmhouse simplicity to life, with a walk-in closet and ensuite. The bonus room offers flexibility for family life, and second-floor laundry is right where you need it. (id:57557)
96 Charles Road
Tweed, Ontario
WATERFRONT LUXURY You can afford!! Top's the market for value- It's all here, you will enjoy swimming, boating and fishing with easy LAKESIDE living, only a stone's throw from the house to water! Year round Waterfront Bungalow on beautiful STOCO LAKE in Tweed. Cozy three bedroom, 1 Bath home. Open concept living area features wood ceilings and field stone propane fireplace, to curl up beside in the winter. Stunning lake views from main rooms. Nice kitchen includes fridge, stove, washer & dryer. Direct access to attached garage for parking and storage. If you like to entertain, your guests will be impressed with the large lakeside deck with glass railings for unobstructed view of the water. Steps leading to nice level spot at the water's edge for kids to play and walk into the Lake. This property is located on quiet dead end paved road, close to boat launch and Village Amenities. Well maintained property is move in ready. Metal roof, sandpoint well & septic. Get ready to enjoy this incredible waterfront home creating memories that will last a lifetime at the Lake! (id:57557)
95 Pensville Road Se
Calgary, Alberta
Welcome to 95 Pensville Road SE, Calgary – an exceptional opportunity priced at just $549,900! This meticulously transformed 841 sqft home boasts a complete top-to-bottom renovation on the main floor, featuring two bright bedrooms and a beautifully appointed washroom. Its standout feature is a fully legal 2-bedroom basement suite, offering unparalleled potential for investors or a fantastic mortgage helper. Peace of mind is enhanced by its location in a tranquil Calgary SE community. This property offers incredible value and flexibility. Contact us today to schedule your private tour! (id:57557)
102, 788 12 Avenue Sw
Calgary, Alberta
BEST PRICE for CONDO 2 BEDS 1 BATH 767 sf | TITLED UNDERGROUND PARKING | SEPARATE ENTRANCE from STREET | THIS IS A LIVE and WORK UNIT | MAY RUN BUSINESS / AIR BNB (Subject to Condo Approval and City Approval). Stylish Urban Living with Street-Level Access in the Heart of Beltline. Experience the best of inner-city living in this rare and versatile 2 bedrooms, 1-bathroom ground-floor condo located in the highly sought-after Xenex on 12th building. Step inside to an open-concept floor plan filled with natural light from floor-to-ceiling windows. The modern kitchen is equipped with stainless steel appliances and ample cabinetry — ideal for cooking and entertaining. The unit comes with a spacious primary bedroom features a 4-piece bathroom, plus a good size interior bedroom. Enjoy the convenience of in-suite laundry, underground titled parking, and a separate storage locker.With a Walk Score of 99, you're just steps from cafes, restaurants, shops, Safeway, parks, transit, and everything downtown Calgary has to offer. Whether you're a professional, investor, or entrepreneur, this unit delivers unmatched flexibility and style in one of the city's most vibrant communities. Strong Reserved Funds and Very Well-Managed Building. Don't miss the opportunity to own this exceptional property in one of the best community in Calgary downtown. This unit has a separate entrance from street with its own balcony providing extra privacy and convenience. Listing Price under City Calgary assessment, call your favorite agent and book the showing ! (id:57557)
211, 30 Mahogany Mews Se
Calgary, Alberta
Experience lakeside living in this charming 2-bedroom, 1-bathroom condo nestled in the vibrant community of Mahogany. The thoughtfully designed open-concept layout features sleek stainless steel appliances, and elegant quartz countertops, offering a bright and functional kitchen that flows effortlessly into the inviting living space. Enjoy your morning coffee or unwind with friends on your spacious, private balcony—ideal for both relaxation and entertaining. Residents can take advantage of two convenient guest suites and a fully equipped fitness center, perfect for staying active year-round.Located in the heart of Mahogany, you’ll be just moments from Westman Village, scenic Mahogany Lake, and a full range of amenities. With easy access to both Stoney and Deerfoot Trail, commuting is stress-free. This move-in-ready condo also includes a titled parking stall right outside your entrance for added ease.Discover the dynamic lake lifestyle and make this inviting condo your next home. (id:57557)
1408, 1010 6 Street Sw
Calgary, Alberta
Discover your dream home at the heart of Calgary! This stunning high-end apartment offers the perfect blend of space, style, and convenience. The generous 2-bedroom, 1-bathroom layout provides ample room to relax and entertain, while the premium finishes and state-of-the-art amenities elevate your living experience. Cook up a storm in the modern kitchen with gas stove, then unwind in the cool comfort of central air conditioning. Enjoy year-round comfort with air conditioning. Situated in the heart of downtown Calgary, you'll enjoy easy access to the city's best shopping, dining, and entertainment. The CORE Shopping Centre, trendy restaurants, and Prince's Island Park are all just steps away, while public transportation keeps the rest of the city within reach.Whether you're seeking a comfortable primary residence or a lucrative investment property, this exceptional apartment has it all. With titled parking, storage, and a welcoming Airbnb-friendly and Pet-friendly policy, it's the perfect fit for a wide range of lifestyles. Don't let this opportunity slip away – contact us today to schedule a tour and discover your dream home. (id:57557)
15 Thistle Ridge Drive E
Vaughan, Ontario
Beautiful detached home across from Ravine offers approximately 2921 Sq.Ft.living space with additional space in the finished basement. Double door entry leads to a mudroom that takes you to a spacious and bright open to above main hall way. Formal living and dining area with hardwood floors and beautiful crown molding. Kitchen with convenient access to the formal dining area and has granite countertops,S/S Appliances, S/S hood fan , backsplash and a spacious eat in area that walks out to the backyard. Hardwood Floors Thru-Out In Main And 2nd Floor, Interlocking Brick Path And Patio, Garden Shed, Fully Finished Basement With 5 Pc Bathroom With Jaccuzzi, 2 spacious bedrooms and a separate entrance. Newer Heater(2019), Newer Roof (2019,) newer furnace (2024), For additional convenience,A newer shower installed on the main floor (2025. Second floor with 4 spacious bedrooms and a lounge/ sitting area. (id:57557)
964 Bull Crescent Lot# 76
Kelowna, British Columbia
A rarely offered 25995 sqft (.60 acres) Lower Mission Estate Lot located at the end of a quiet cul-de-sac in one of Kelowna's most sought after single-family new home neighbourhoods: The Orchard in The Mission. (LOT 76) A nearly 9500 sqft building envelope will allow you and your builder of choice to design a very special and incredibly private family estate and generational home. Nearly 280 feet of the property borders private farmland with incredibly peaceful and uninterrupted views. The Orchard neighbourhood goes above and beyond for its homeowners with parks, and pedestrian trails to existing neighbourhoods and recreational facilities. Formerly an apple orchard, the site is nestled amid Kelowna’s spectacular scenery with easy access to Okanagan Lake, beaches, wineries, the best multi-sport recreational facility in the city, schools, shopping, golf, tennis, Mission Creek Greenway trails, and more. With so much so close to home, expect to park your car and walk or cycle to almost anything. (id:57557)
1406 - 3600 Highway 7 W
Vaughan, Ontario
Discover the elegance of this esteemed Woodbridge Centro Square Condo, located in the vibrant heart of Vaughan at the corner of Weston Road and Highway 7. This bright and spacious 1-bedroom + den unit features an open-concept layout with 9-foot ceiling and pristine laminate flooring throughout. The unit includes a large 4-piece bathroom and a generous bedroom with a walk in closet and a large window offering a scenic view. The open-concept living and dining area leads to a private balcony, where you can enjoy unobstructed east and south-facing views. Additional conveniences include an Ensuite stackable Bloomberg washer/dryer, one underground parking space, and a storage locker. Experience the ultimate in downtown living with easy access to shops, entertainment, dining, Vaughan Subway/Transit, and major highways. Indulge in luxurious 5-star amenities. Perfect for singles or couples seeking a modern and comfortable lifestyle. (id:57557)
393 Elm Avenue
Windsor, Ontario
RARE DUPLEX WITH A THIRD POTENTIAL INCOME SUITE OFFERING EXCELLENT CASH FLOW AND FLEXIBILITY. TWO VACANT UNITS ALLOW YOU TO CHOOSE YOUR OWN TENANTS AT MARKET RENTS, WHILE THE MAIN FLOOR IS TENANTED AT $1300 INCLUSIVE. THE SECOND FLOOR FEATURES THREE BEDROOMS (INCLUDING FINISHED LOFT) WITH PROJECTED MARKET RENTS OF $1675/MONTH. THE BASEMENT SUITE, WITH PRIVATE ENTRANCE, OFFERS ADDITIONAL INCOME POTENTIAL WITH PROJECTED MARKET RENTS OF $1000/MONTH. PLENTY OF REAR PARKING. IDEALLY LOCATED NEAR THE UNIVERSITY AND U.S. BORDER, THIS PROPERTY COMBINES STRONG RENTAL UPSIDE WITH AN UNBEATABLE LOCATION. (id:57557)
10225 Beacon Hill Drive
Lake Country, British Columbia
PRICED TO SELL!!! Experience 10225 Beacon Hill Drive: In the Highlands neighbourhood at Lakestone, Lake Country's Ultimate Residence, this property seamlessly fuses modern elegance with outdoor grandeur. Newly built, with 5 bedrooms & 3 full plus 1 half bath, this home epitomizes comfort & luxury. With two patios this home offers ample room for alfresco dining & outdoor lounging areas to entertain or relax with family & friends. This is a walk-up home with a walkout backyard from the main floor, amazing for any one with kids or pets, the big back yard sets this property apart from the rest. There is room to build a pool in the back yard and there is a spot for a jacuzzi - outlet already in place. Main floor features a gourmet kitchen with spacious dining & living room. High quality finishings & details throughout. Tandem 3 car garage. Life doesn’t get much better than living at Lakestone, offering amazing amenities, walking trails, multi-sport courts, The Lake Club & Centre Club both with pools. GST paid and priced to be the best deal in the neighbourhood! Schedule your private tour of this Lake Country jewel & don't miss your chance to experience the good life. (id:57557)
113 Crosswinds Boulevard
Kingsville, Ontario
Carefree living in one of Essex County’s nicest townhouse developments! This full brick ranch offers 1,495 sq ft on a large pie-shaped lot backing onto Kingsville Golf and Country Club. Enjoy a bright, open-concept layout with vaulted and trayed ceilings and skylights, hardwood floors, and a cozy gas fireplace in the spacious living room. The kitchen features granite countertops walk-in pantry and plenty of space for cooking and entertaining. The oversized master bedroom includes a walk-in closet and a double vanity ensuite bath. The finished basement offers even more living space with a second kitchen, family room with gas fireplace, extra bedroom, workshop, and bathroom. Step outside to a beautifully landscaped backyard with a sundeck and patio—perfect for relaxing or entertaining. Just a short 2 min drive to Kingsville's downtown for dining and shopping. (id:57557)
Lot 29 Bay Lake Road
Perry, Ontario
Tucked away in a quiet, peaceful setting just 20 minutes from Huntsville, this 1.6-acre property offers the perfect blend of privacy and convenience. Already equipped with a driveway and a charming bunkie, it's ready for your immediate enjoyment or future development. Located on a year-round municipally maintained road, just steps from the public access on Bay Lake and OFSC Trail 95. A pristine, spring-fed lake known for its clear waters and excellent fishing, including trout, bass, and perch. Enjoy the cottage lifestyle without the burden of waterfront taxes. Whether you're looking to build your dream home or simply escape the city for weekend getaways, this lot offers incredible potential in a tranquil natural setting. (id:57557)
16 Autumn Way
Aurora, Ontario
Open House Saturday July 26th from 2 pm to 4 pm. Welcome to this stunning Aurora Heights home! Featuring a striking brick exterior, surrounded by lovely landscaping. The spacious entrance welcomes you into the sun-filled interior with Hardwood Floors, and modern fixtures. The Gourmet Kitchen boasts Italian slate floors, Granite Counters, and ample storage. Enjoy the Walk-out to the backyard oasis and the at-home theater experience in the basement. The second floor has 4 spacious bedrooms, including a primary suite with Walk-in Closet and Modern Ensuite. Attached 2-car garage with drive-way parking for up to 6 vehicles. Conveniently located near Top Schools, Parks, Trails, Shopping, andHighways. Over 2,400 sq. ft. of premium living space. (id:57557)
126 De La Roche Drive
Vaughan, Ontario
Welcome to 126 De La Roche Drive! Situated in the heart of the desirable Vellore Village Community, this well-appointed 3 bedroom, 4 bathroom townhouse offers stylish, low maintenance living in a family-friendly neighbourhood. The bright and airy open-concept main floor is perfect for both relaxing and entertaining, featuring a spacious living and dining area with large windows and quality finishes. The modern kitchen includes all brand new s/s appliances and a walk-out to the balcony - perfect for enjoying morning coffee or evening sunsets. The second floor offeers a generous primary bedroom complete with a walk-in closet and a private 4-pc ensuite bathroom. Two additional bedrooms provide ample apce for family, guests or a home office, served by a well-appointed full bathroom. This home features upper level laundry room with a sink for convenience, 2 car garage and located just mintes from top-rated schools, beautiful parks, public transit and shopping including Vaughan Mills and local amenities. Easy access to Highway 400 makes communting simple and efficient. (id:57557)

