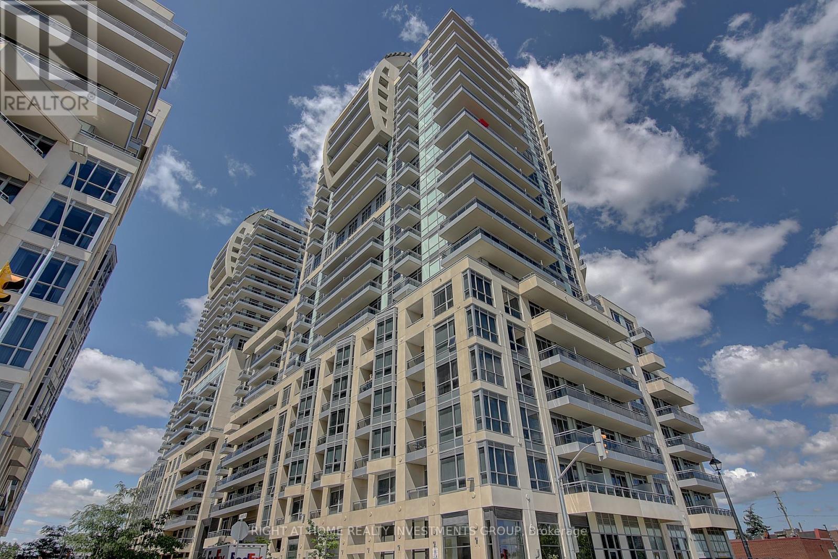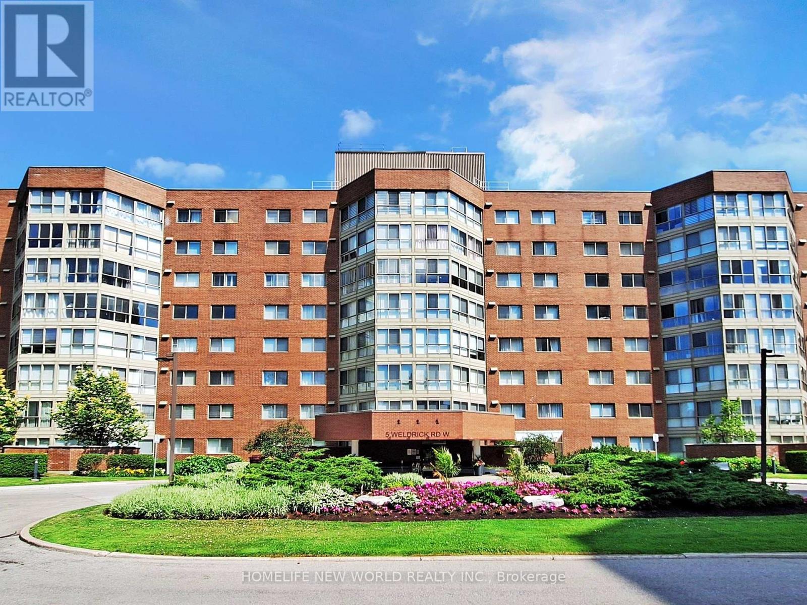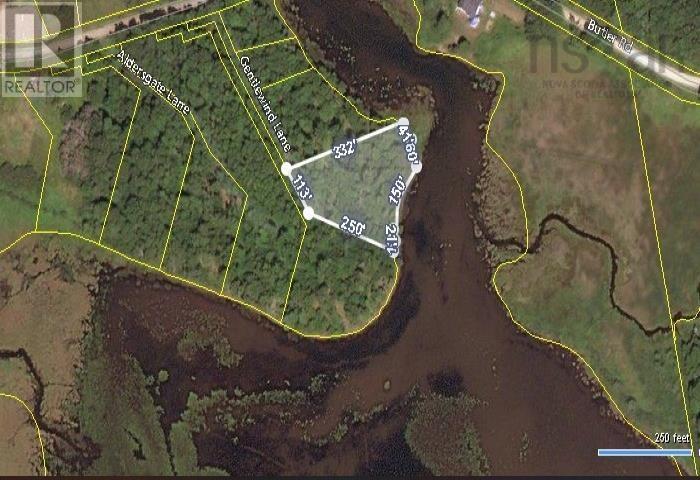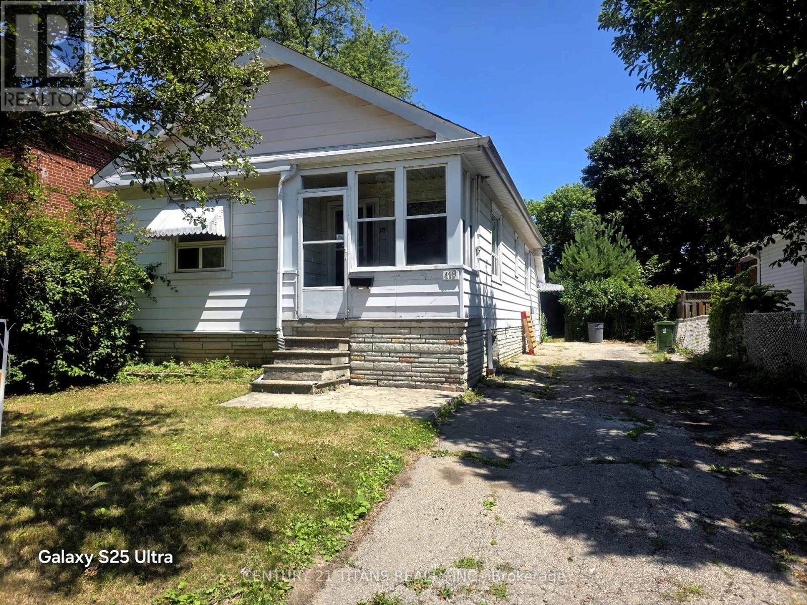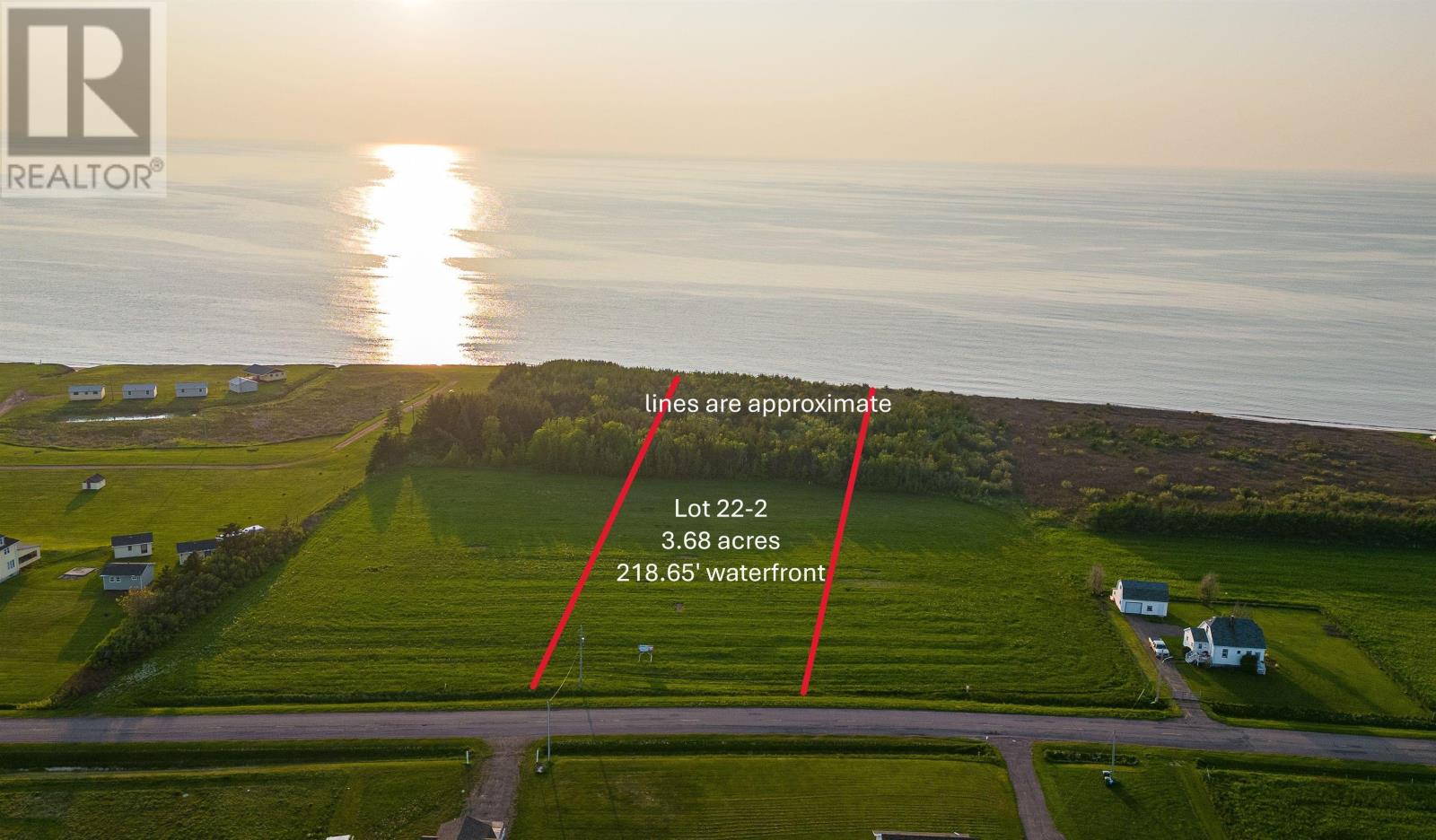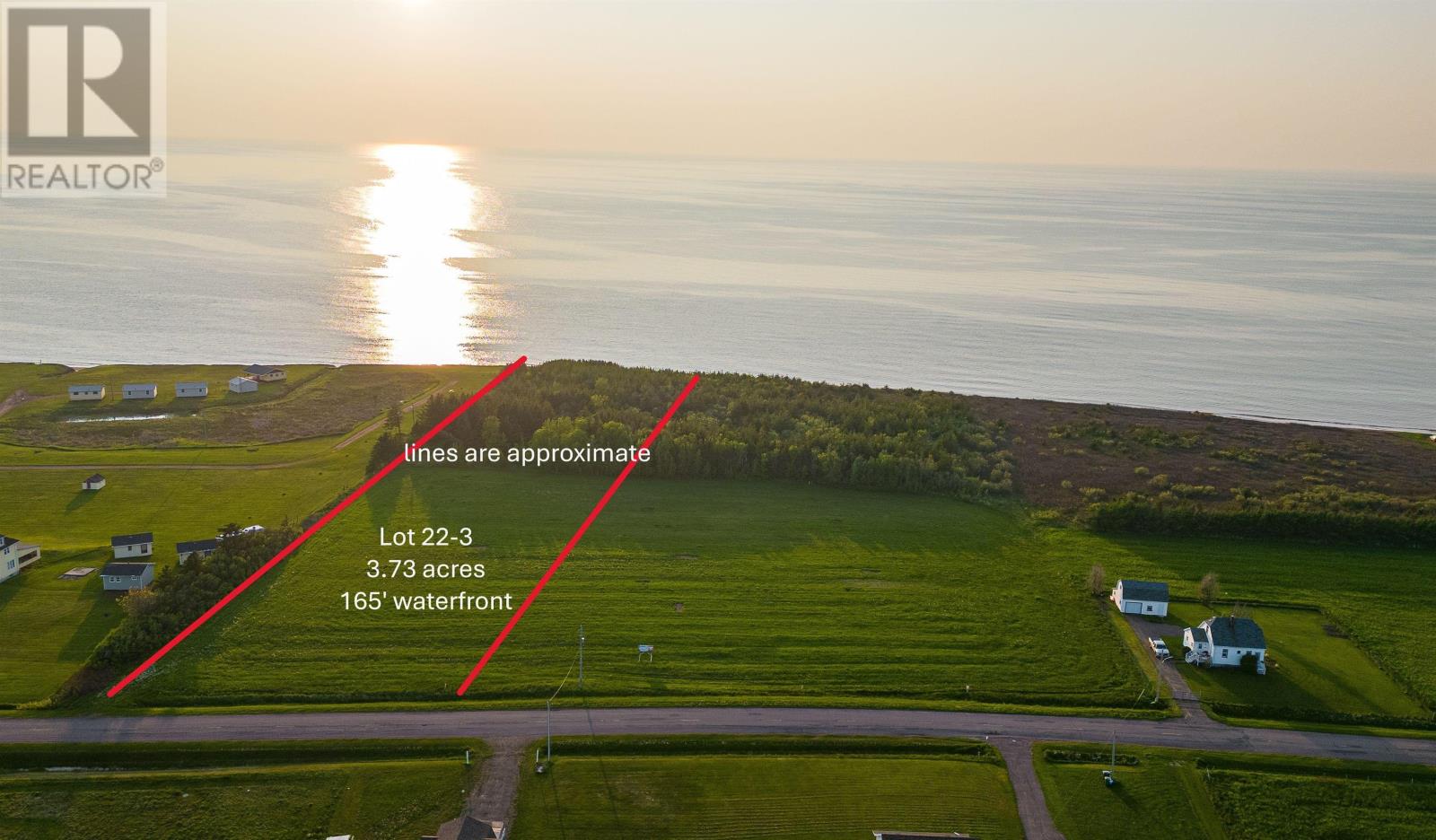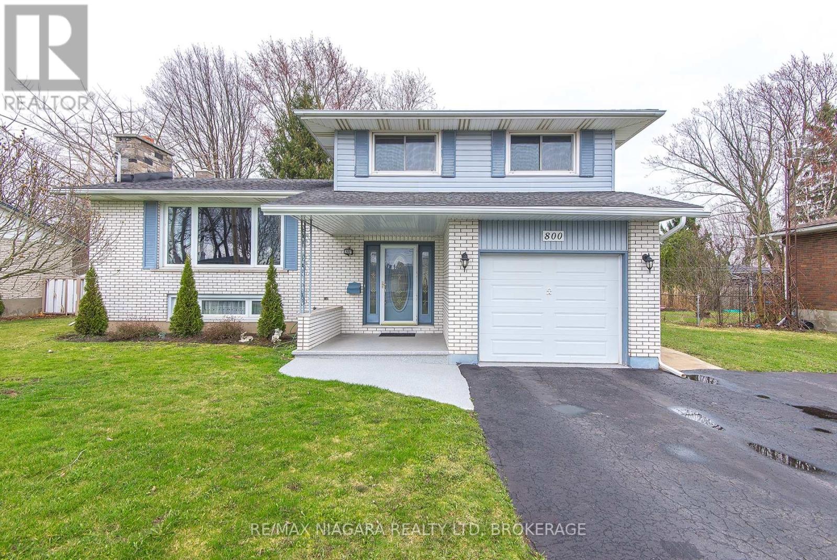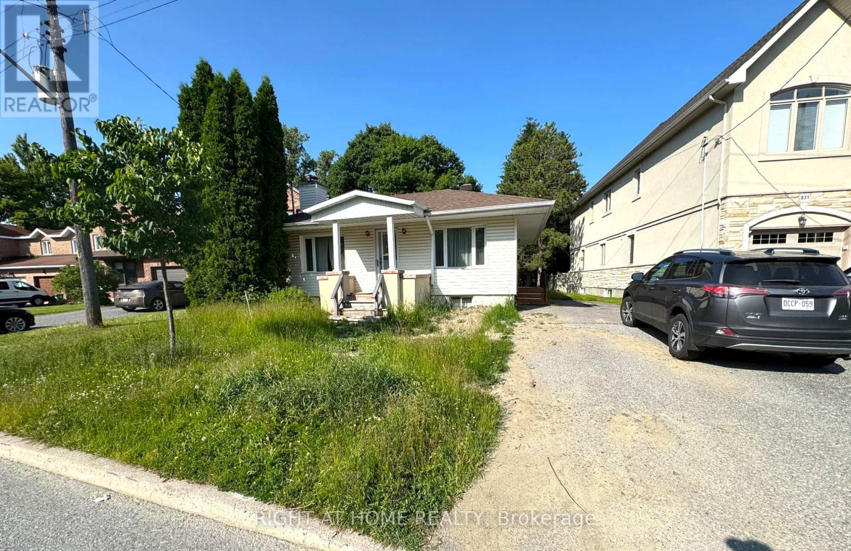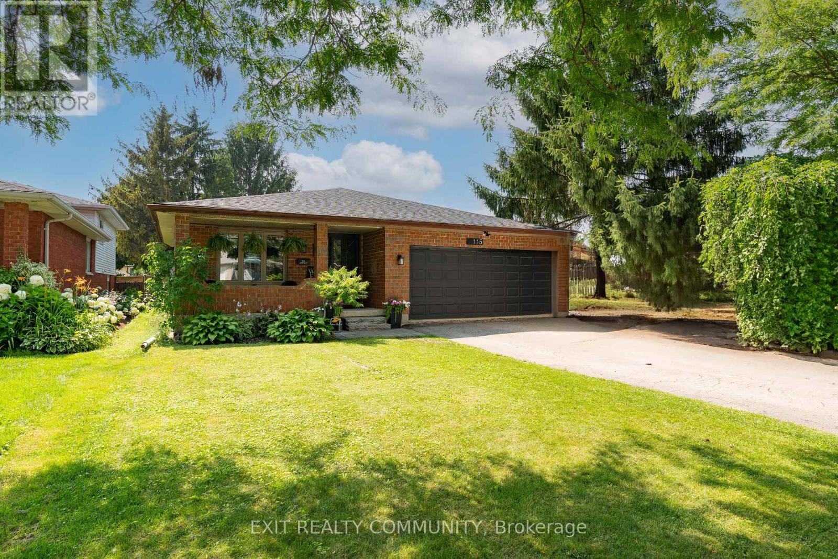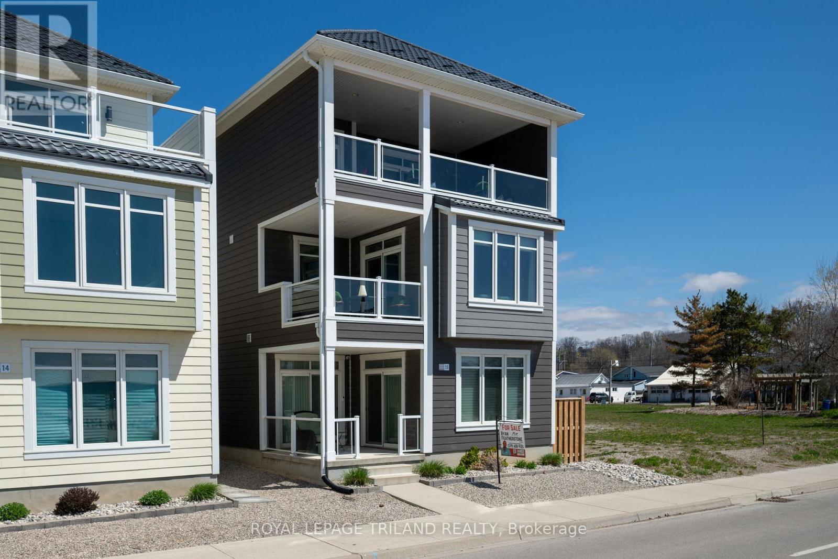415 Ne - 9205 Yonge Street
Richmond Hill, Ontario
Luxury Beverly Hills Resort Residences, Best Location In Richmond Hill,Close To Schools , 9Ft Ceiling, Granite Counter Top, Back Splash & Island In Kitch. Indoor & Outdoor Pools, Rooftop Patio, Guest Suites & Party Room, Full Gym Facilities. Ground Level Commercial/Retail. Nearby Transit, Shopping, Theaters, Parkland. (id:57557)
604 - 5 Weldrick Road W
Richmond Hill, Ontario
Desirable Community Of North Richvale. Bright & Spacious Interior. Walking Distance To Hillcrest Mall. 1583 Sqft Of Incredible Living Space, Fully Renovated Home With Modern Kitchen, Renovated Bathrooms, Modern Laminated Flooring Throughout, Corner Unit With Lots Of Natural Lights, Great Layout W/ 3 Bedrooms, Master W/ 4Pcs Ensuite, Huge Living/Dining, Steps To All Amenities, Shopping And Transit. All inclusive maintenance including Internet and Cable. Clubhouse/gym being updated to be completed August 2025! (id:57557)
414 Canoe Crescent
Hammonds Plains, Nova Scotia
If brand-new construction with a 7-year warranty in prestigious Voyageur Lakes is on your wishlist, welcome to 414 Canoe Crescent. This thoughtfully designed home is tailored for modern family living, offering 5 bedrooms, 4.5 bathrooms, a dedicated home office, and nearly 2 acres of land to call your own. From the moment you arrive, the fresh landscaping, oversized driveway, and double car garage with epoxy floors set the tone for the elevated finishes that follow. Inside, soaring doors, a sun-drenched foyer, and neutral finishes create a warm, inviting space. A mudroom and powder room add everyday convenience just off the entry. The open-concept main level is made for entertaining - with seamless flow between the living, dining, and kitchen spaces. The kitchen is a showstopper, outfitted with premium Samsung appliances, quartz countertops, full-height cabinetry, and a generous island perfect for hosting. Step out to the oversized back deck, accessible from both the main living area and the primary suite, for uninterrupted views of your private backyard. The primary suite is a true retreat, complete with serene backyard views, a custom walk-in closet, and a spa-inspired ensuite featuring a freestanding tub, double basin vanity, and a luxurious walk-in shower. Two additional bedrooms and a stylish full bath round out the main level. Downstairs, youll find a sprawling rec room (with wet bar rough-in), two more spacious bedrooms, a private office with its own ensuite and walk-in closet, plus a full bath and beautifully designed laundry suite with custom cabinetry and sink.Whether you're after peace and privacy or an easy city commute, this property delivers the best of both worlds. Come experience the lifestyle at 414 Canoe Crescent - book your private showing today. (id:57557)
1936 31 Avenue Sw
Calgary, Alberta
Welcome to The Bardot, an architectural masterpiece that seamlessly blends French cottage elegance with modern luxury in Calgary’s highly desirable Marda Loop. Thoughtfully crafted by Cedar Rock Homes and curated by Aly Velji Designs, this bespoke residence offers four bedrooms, 4.5 bathrooms, and a triple-car garage. The exterior showcases a stunning fusion of stone, stucco, and Hardie panel, paired with an aluminum cedar soffit entry, custom aluminum Lux windows, and a striking front entry door. A private backyard enhances the tranquility of the large composite patio with aluminum glass railing, while the fully landscaped and fenced yard ensures low-maintenance outdoor enjoyment. Inside, 10’ ceilings on the main level and 9’ ceilings on the upper and lower floors create a sense of volume and sophistication. The wide plank white oak engineered hardwood flooring extends across all floors, all solid core doors, accentuated by custom site-built cabinetry with maple dovetail drawers and Blum hinges throughout. The heart of the home is the gourmet kitchen, appointed with a premium JennAir appliance package including a 48” gas range, 48” panelled refrigerator, panel-ready dishwasher, and an island microwave drawer. A curved quartz slab island, custom cabinetry, and a sculptural hood fan set the tone for a refined culinary space. A butler’s pantry with extended storage and designer lighting and plumbing fixtures, including Brizo and Delta finishes, enhances functionality and style, while the spacious dining room features a custom oak sideboard, functional spaces like the large mudroom, adorned with bespoke millwork. A cozy gas fireplace anchors the main floor living room, while the foyer leads to a beautifully designed home office complete with custom cabinetry with glass doors, French doors, and floor plugs. Upstairs, three bedrooms each offer their own walk-in closets and all ensuites with heated tile flooring. The luxurious primary suite features a vaulted ceiling and a spa-inspired ensuite with an oversized steam shower (two rain heads, and hand bar), a freestanding tub, solid slab stone backsplash, and custom hanging metal mirrors. A dedicated laundry room with washer, dryer, sink, rod, and cabinetry completes the upper level. The finished basement offers additional entertaining and lifestyle spaces with a gym room, TV/game area, a full bathroom, a wet bar with beverage fridge, and generous storage. Mechanically, the home is equipped with dual-zone 96% efficient furnaces with humidifiers, a heat recovery ventilator, automatic water shut-off valve, and rough-ins for in-floor basement heating, air conditioning, vacuum flow, speakers, a security system, and exterior cameras. Every inch of The Bardot speaks to quality, comfort, and timeless beauty. Located in a quiet pocket of Marda Loop just steps from trendy boutiques, restaurants, dog parks, schools, and minutes from downtown, this home is the perfect harmony of prestige and practicality. Book your showing today! (id:57557)
30 Baywater Cape Sw
Airdrie, Alberta
Don’t miss your chance to own this stunning corner-lot home in Bayside, tucked away on a cul-de-sac, offering fantastic curb appeal and a welcoming front porch. Extra windows flood the space with natural light, creating a bright and inviting atmosphere that makes this house feel like a home from the moment you walk in. As you step inside, you’ll immediately notice the thoughtful layout, starting with a main-floor den, ideal for a home office or a cozy sitting area. The open-concept living area flows effortlessly, with hardwood and tile flooring throughout, a cozy living room complete with a gas fireplace, and a spacious dining area that’s perfect for both everyday meals and hosting friends. The recently updated kitchen is a chef’s dream, featuring stainless steel appliances, granite countertops, and ample space to prepare meals and entertain. A 2-piece bathroom rounds out the main floor, offering convenience and style.Upstairs, the home continues to impress. A beautiful staircase leads to the second level, where you’ll find a bright and sunny bonus room—perfect for a media room, playroom, or an additional lounging area. The spacious primary suite is an inviting retreat, complete with a walk-in closet and a private en suite that’s perfect for unwinding after a long day. Two additional bedrooms, a full bathroom, and a separate laundry area provide plenty of space for the whole family. The undeveloped basement presents endless possibilities, whether you dream of a home gym, a recreation room, or an additional living area to suit your needs.With brand-new carpets, fresh paint throughout, air conditioning, and custom blinds, this home is truly move-in ready. The fully landscaped backyard is perfect for enjoying sunny days, offering a large deck for entertaining and a shed for extra storage. The attached double garage adds even more convenience.This home is ideally located just steps from the canals and walking paths, and the convenience of local schools is unbeat able. The elementary school is just a short walk away, while the middle school bus stop is conveniently across the street, and the high school is just down the road. With everything so close, you can spend less time commuting and more time enjoying the best of Bayside living.Bayside is one of Airdrie’s most desirable communities, known for its peaceful ambiance and close-knit atmosphere. With scenic canals, picturesque walking paths, parks, and playgrounds, plus easy access to shopping, dining, and amenities, it’s a place where you can truly feel at home. Whether you’re looking for a quiet retreat or a vibrant community to make your own, Bayside offers the perfect setting to live your best life. (id:57557)
1510 - 352 Front Street W
Toronto, Ontario
Live in the Heart of Downtown Toronto at the Prestigious Fly Condos! Perched high above one of Toronto's most dynamic neighbourhoods, this stylish 1-bedroom suite is steps away from all downtown conveniences; Walk Score of 99 and a Transit Score of 100, every part of the city is at your fingertips. Inside, you'll find floor-to-ceiling windows that flood the space with natural light, a modern kitchen that includes a new integrated oven, newer fridge and dishwasher, luxury vinyl flooring throughout and a new in-suite washer & dryer! Upgraded smooth ceilings and privacy-enhancing frosted bedroom doors add a sleek, finished feel to this thoughtfully updated unit. Step outside and you're truly at the centre of it all. Located just minutes from Union Station, the Financial District, King West, Tiff Bell Lightbox, the Waterfront, and top restaurants, groceries, and nightlife. Fly Condos offers a full suite of lifestyle amenities, including a fitness centre, sauna, rooftop lounge, business boardroom, ground-floor espresso bar, and a dog park next door. Locker included for added storage convenience. Whether you're a professional craving the vibrancy of downtown or an investor seeking location and lifestyle in one package, Unit 1510 is a rare opportunity to own a piece of the core. (id:57557)
5537 50 Avenue
Lloydminster, Saskatchewan
IMMACULATE, UPDATED & MOVE-IN READY! Welcome to this beautifully maintained bi-level that blends comfort, functionality, and value—perfect for families or first-time buyers.Step into a spacious entryway that opens to a bright and airy main floor featuring new laminate flooring, fresh paint throughout, and a kitchen that shines with newer appliances including a fridge, stove, and dishwasher, plus a handy pantry for extra storage. The main bath has been stylishly refreshed with a new vanity and solid surface countertop, and you’ll appreciate the updated plumbing throughout the entire home. The main level offers two large bedrooms with generous closets, while the fully finished basement includes two additional bedrooms and a massive family room—ideal for movie nights or guests. Outside, enjoy the deep, beautifully landscaped lot with mature trees, RV parking, three storage sheds, a gazebo, and new shingles (2016). Whether you're upsizing or just starting out, this home offers incredible value in a quiet, established neighbourhood. Don't miss your chance to make it yours—this one is a must-see! (id:57557)
44 Dakin Drive
Halifax, Nova Scotia
Welcome to 44 Dakin Drive, a wonderfully updated Ocean Cottage with specular views of the Bedford Basin. This 3-bedroom, 2-bathroom renovated home on ½ acre of land is perfectly located within an easy commute to downtown Halifax. Entering the main level, you will be greeted with a spacious foyer leading into a large living room, featuring an incredible deck perfect for entertaining or relaxing while enjoying the views. Additionally, the main level primary and 4-pc bath are idea for simple living. Completing the main level, you will find the updated kitchen, main level laundry, family room and dining room. On the upper level a second 4-pc bath and 2 guest rooms can be found. The walkout basement is ready for your own updates as well as the garage. Many of the upgrades include, heat pump, kitchen, baths, windows, roof, septic, landscaping and so much more. Your new home waits for you! (id:57557)
420 Lays Lake Road
Meaghers Grant, Nova Scotia
Brand-New Home in Meaghers Grant Your Peaceful Cottage Escape! Welcome to your brand-new home in the heart of Meaghers Grant - where modern comfort meets country charm. Located on quiet and scenic Lays Lake Road, this thoughtfully designed 3-bedroom, 2-bathroom bungalow is ideal for first-time buyers, retirees, or anyone dreaming of a simpler, cottage-style life. Step inside to a bright, open-concept layout with stylish finishes throughout. The kitchen is a standout, featuring sleek stainless steel appliances and a contemporary design that flows seamlessly into the living space. The spacious primary bedroom includes a walk-in closet and a private en suite bath - your own personal retreat at the end of the day. This newly built home sits on a large, private lot surrounded by nature, perfect for enjoying quiet mornings or hosting family and friends. A detached 24 x 24 wired garage provides excellent space for storage, hobbies, or weekend projects. Located just minutes from River Oaks Golf Course, Lays Lake, and the Musquodoboit Trail, this home offers year-round access to outdoor adventure and relaxation. Whether youre starting out, slowing down, or looking for a cozy getaway, this is the perfect place to call home. (id:57557)
15 Merion Court
Hammonds Plains, Nova Scotia
Whos ready to elevate their lifestyle and call Glen Arbour home? This beautiful new-construction 2-storey stunner is tucked away on a quiet cul-de-sac in The Knolls of Glen Arbour, offering a rare opportunity to live in a thoughtfully designed home backing onto one of Nova Scotias most prestigious golf courses. With over 2,600 sq. ft. of finished living space, this 4-bedroom, 3.5-bath home seamlessly blends style and function. From the moment you arrive, youll be drawn in by the striking exterior and tasteful architectural details that set this property apart. Inside, high-end finishes and an open-concept main floor create a bright and airy flow between the sleek kitchen, dining area, and spacious living room - perfect for entertaining or everyday living. Upstairs, the primary suite feels like a retreat, complete with a walk-in closet and luxurious ensuite. Two additional bedrooms and another full bathroom offer space for the whole family. Downstairs, the walk-out basement adds versatility with a fourth bedroom, full bathroom, rough-in for a wet bar, and direct access to your private backyard oasis. Enjoy the convenience of an attached double garage, main-floor laundry/mudroom, and all the perks of living in a vibrant golf course community. The value here is unbeatable for a newly built home in such a prime location - dont miss your chance to make this one yours! (id:57557)
Lot B-2 47 Gentlewind Lane
Lake Egmont, Nova Scotia
Outstanding affordable water front lots within commuting distance of Halifax or Truro. Enjoy the calm waters of Lake Egmont as you fish and kayak from your back yard. Fantastic sunsets and wildlife abounds. The ideal opportunity to build the water front home of your dreams. (id:57557)
119 Heale Avenue
Toronto, Ontario
Totally Renovated upstairs and vacant basement is to put your own taste and finish, ready to move in or rent out, Or, build your own dream home of 3400sf with ready permit, A Diamond in your reach in the highly sophisticated neighborhood of Scarborough, Toronto, At the same time its a dream come true for Builders, Investors, Renovators. Build your dream home with huge basement, permit ready and approved, on a spacious solid lot with space for a huge home in a desirable location, Renovate the basement to your own taste while living upstairs, Fantastic opportunity on an approximate 40X125 ft lot, beautiful family neighborhood. absolutely dream location, mins to GO station, TTC, School, Doctors, Pharmacy, plazas, groceries, etc., etc. approved Drawings available on request for your reference . The Basement is to be finished & renovated by the buyer. (id:57557)
305 - 99 John Street
Toronto, Ontario
Incredible Location, Luxury PJ Condo! Live In The Heart Of Toronto. Bright 618 Sqft Huge 1 Bdr 1 Bath! Functional Layout, Luxury Finish, Open Concept, Floor To Ceiling Windows, Modern Kitchen, Stainless Steel Appliance, Pot Lights! Amazing Facilities, 24Hr Concierge, Gym, Spa, Pool, Outdoor Terrace W/Bbq, Minutes Work To Restaurants, Bars, CN Tower, Roger's Centre, Subway, Waterfront, Universities! Perfect Home for Young professionals, Must See. One locker included! (id:57557)
Lot 22-2 Route 14, Lot 22-2 3.68 Acres
Waterford, Prince Edward Island
Immerse yourself in the tranquility of PEI's stunning west coast with Lot 22-2. Boasting 218.65 feet of waterfront and 3.68 acres, this spacious and private lot is perc-tested as a category 2 and easily accessible via a year-round paved road. Fishing enthusiasts will appreciate the nearby waters, perfect for a relaxing day of sport fishing. Enjoy unforgettable sunsets over the water, or take a walk to Skinners Pond Beach/Harbor, just minutes away. Whether you prefer to relax on your private lot, install beach access stairs, or use the nearby public access road, this location offers it all. Interested in expanding your property? Adjacent Lot 22-1 (3.35 acres) and Lot 22-3 (3.73 acres) are also for sale, with a multi-lot deal option available. Secure your slice of paradise today. (id:57557)
Lot 22-3 Route 14, Lot 22-3 3.73 Acres
Waterford, Prince Edward Island
Create your dream coastal escape with Lot 22-3, a 3.73-acre property featuring 165 feet of waterfront on PEI's breathtaking west side. With its category 2 perc test and year-round paved road access, this lot offers privacy and convenience in an idyllic setting. Whether you enjoy fishing, watching the boats sail by, or swimming in the pristine waters, this lot is perfect for outdoor enthusiasts. Walk to Skinners Pond Beach/Harbor, just a short distance away, or add stairs for direct beach access. For additional convenience, use the nearby public access road. Looking to create an even larger retreat? Adjacent Lot 22-1 (3.35 acres) and Lot 22-2 (3.68 acres) are also available for purchase. The sellers are open to a multi-lot deal with a price reduction. This is your chance to own a piece of paradise on PEI. (id:57557)
Lot B-1 31 Gentlewind Lane
Lake Egmont, Nova Scotia
Outstanding affordable water front lots within commuting distance of Halifax or Truro. Enjoy the calm waters of Lake Egmont as you fish and kayak from your back yard. Fantastic sunsets and wildlife abounds. The ideal opportunity to build the water front home of your dreams. (id:57557)
50 Hillcrest Avenue
St. Catharines, Ontario
WELCOME TO YOUR LUXURY DREAM HOME IN NIAGARA! Stunning, private and exclusive Family Estate ,set on fully fenced 2 acres in the heart of the City, has been beautifully updated throughout. Designed and built by Custom Builder Pym & Cooper PLUS rarely offered new Carriage House with 4 pad heated garage and lrg 2nd floor apartment w/ open design and soaring vaulted ceiling. This outstanding property is set on a beautiful sprawling ravine lot, with breathtaking nature and WATER views, your own private walking trails. Nestled amongst an enclave of Executive homes, backing onto 12 Mile Creek on prestigious Hillcrest Avenue, featuring the highest quality craftmanship, exceptional millwork and luxurious design details. No expense has been spared! Main house with beautiful entry, large foyer and dramatic staircase, custom Chef's gourmet Kitchen and DR w/high end appl's, w-i pantry, quartz. Formal Livingroom w/ custom cabinets, fireplace, white oak flooring thruout, custom lighting,French drs, Office with f.p., lrg Family rm w/custom bookshelves, wet bar, wall to wall windows overlooking spectacular water views, i.g. heated pool, scenic nature. 4 lrg bedrooms including Primary suite with spa like ensuite, f.p, w/o to private balcony. 3rd floor Loft with pine vaulted ceiling. Impressive fin. LL w/ Recrm, f.p., walkout, wine cellar, 3 pc bath, and plenty of storage. Carriage House heated garage w/ kitchenette, powder rm, f.p., walkout to large patio. 2nd floor of Carriage House features large open Greatrm, full kitchen, large bedroom, 3 pc. bath, laundry and storage. This setting is irreplaceable and only steps to the City's vibrant downtown, St. Catharines Golf Club, Montebello Park, PAC, Meridian Arena. Close to major highways, Ridley College, Brock U, Niagara Wine Region, Hospital, scenic parks, hiking and cycling trails, major airports. Perfect for family living and entertaining. Live your dream! See virtual tour and Supp'l documents for more information/ floor plans. (id:57557)
800 Ferndale Avenue
Fort Erie, Ontario
Welcome to this beautifully maintained 3-bedroom home located in the highly sought-after Crescent Park community in Fort Erie. Situated on a spacious double-wide lot, this single-owner home has been loved and cared for, offering a perfect blend of comfort and potential. Step inside to discover a well-designed layout with a large main-floor family room featuring a separate entrance and a convenient washroom, ideal for those seeking additional living space or the potential for an in-law suite. The home also boasts a finished basement complete with a spacious recreation room, a utility room, and plenty of crawl space storage for all your needs. An attached one-car garage provides easy access to the interior of the home, ensuring both comfort and convenience. Whether you are relaxing with family, entertaining guests, or looking for additional space to customize, this home has something for everyone. Don't miss out on this rare opportunity to own a well-loved and meticulously maintained property in the desirable Crescent Park neighborhood. This home is perfect for anyone looking for a comfortable and flexible living space in a prime location. (id:57557)
100 Ballantyne Boulevard
Vaughan, Ontario
Welcome to this Beautiful Home in Prestigious Klein Estates, offering the Peace and Tranquility of the countryside while enjoying seamless connectivity to major Highways 400, 401, 407 & 427 to the Downtown core & Airport. Main Floor has 10ft ceilings, 9ft on 2nd floor, hardwood floor throughout, partial finished (full height) basement, pot lights, Upgraded 8ft doors, waffle/tray/coffered and smooth ceilings throughout, primary bedroom w/walk in Closet and huge Ensuite, Laundry room conveniently located on 2nd Fl. Kitchen with Flush upgraded Quartz Breakfast Bar and Eat in area. Extra large Double Door Patio walk out to a beautiful Deck. Family room with cozy fireplace and tons of Natural light. Loaded w/upgrades, yet still room for your personal touch! Don't miss this opportunity for luxury living at an unbeatable price and still affordable! (id:57557)
827 Riddell Avenue N
Ottawa, Ontario
Development Potential in Glabar Park on a LARGE 50' x 138.75' lot in sought-after Glabar Park. Zoned R2F, this property is ideal for a stunning infill project. The site is APPROVED for 2 Semis with SDUs. The sale comes with all architectural drawings (NO cost to you and ready to build). A building permit is also approved and ready to be issued to the buyer! The area is surrounded by well-developed semi-detached and long semi-detached homes, ensuring strong investment potential. The home is being sold AS-IS. Close to schools, parks, shopping and all the amenities imaginable! Don't miss out on this great opportunity! (id:57557)
115 Fairchild Crescent
London South, Ontario
Discover the perfect blend of comfort and style in this beautifully updated family home, ideally situated on a serene, tree-lined street. This family home offers both the charm of a cozy family space and the sophistication of a modern home, perfectly suited for those looking to move up or establish their first family residence. Lots of recent updates ensure a move-in-ready experience. As you step inside, you'll be greeted by an open and airy layout featuring large windows that bathe the home in natural light. The split-level design makes for an efficient use of space, providing distinct yet connected living areas.The heart of the home is the updated kitchen, equipped with modern appliances and ample counter space, perfect for culinary adventures. From here, you can overlook the adjacent family room, making it easy to stay connected during family gatherings or while entertaining guests.Relax in any of the generously-sized bedrooms, each offering plenty of storage and comfort. Additional bedrooms are ideal for a growing family, guests, or a home office. The lower levels provide flexible space options, including a rec room, home gym, or additional guest accommodation.The thoughtful design, coupled with its prime location, ensures this property will cater to all your lifestyle needs. Whether you're looking to entertain, expand your family, or simply enjoy home, this listing promises to deliver.Take the next step toward making this house your home. (id:57557)
1215 - 45 Pond Mills Road
London South, Ontario
Stylish 1-Bedroom Condo with In-Suite Laundry & Stunning Sunset Views Rent Includes Water & 2 Parking spaces! This bright and modern 1-bedroom condo on the 12th floor offers incredible west-facing views and beautiful evening sunsets. Featuring brand new flooring, updated finishes, and a spacious open-concept layout, this unit is perfect for professionals or downsizers seeking comfort and convenience. The kitchen includes newer appliances and in-suite laundry, while the recently renovated 4-piece bathroom offers classic white subway tile and great storage. The large bedroom is filled with natural light and offers generous closet space along with sweeping views of the city skyline. Access to building amenities: gym, sauna, party room, bike storage, and secure entry (id:57557)
15 - 355 Edith Cavell Boulevard
Central Elgin, Ontario
Step into one of Port Stanley's most iconic properties: it's the 2017 Lottery Dream Home by Prespa Homes. This 3-storey stunner isn't just a house, it's a lifestyle upgrade. With panoramic lake views, 4 spacious bedrooms, 4 luxurious bathrooms, and outdoor living on every level, it's where beach-town charm meets high-end design. Just a short stroll to the sandy shoreline of Main Beach, you'll feel like you're on vacation everyday. Whether youre hosting sunset cocktails or enjoying your morning coffee with waves crashing in the distance, this home delivers the kind of life most people only dream of. Designed with accessibility and style in mind, it features an elevator, wide doorways, and thoughtful layout throughout. The main level offers two guest bedrooms, a 4-piece bath, and a wet bar for casual entertaining. Upstairs, the second floor is pure wow: an open-concept entertainer's paradise anchored by a sleek gas fireplace, a chef-worthy kitchen with butlers pantry, waterfall island, stone counters, and built-in KitchenAid appliances. But the showstopper? The third floor.Think boutique hotel meets beach house complete with another gas fireplace, a hidden Murphy bed, wet bar, spa-style ensuite with an oversized tiled shower, and a covered balcony made for sunset sipping or storm watching.This isn't just a home, it's your front-row seat to the best of Port Stanley. But words don't do it justice. Come see it for yourself before someone else makes it their dream come true. (id:57557)
16 Costello Court
St. Thomas, Ontario
Tucked away in a peaceful and highly sought-after cul-de-sac, this beautifully maintained semi detached bungalow offers the perfect blend of comfort, charm, and convenience. Situated close to key amenities including the hospital, YMCA, senior centre, schools and churches, this property provides an ideal lifestyle and a perfect condo alternative with NO Condo Fees.From the moment you arrive, the curb appeal is undeniable. A welcoming front porch invites you to relax and take in the serene surroundings. Step inside to a spacious living and dining area bathed in natural light from a large skylight, creating a warm and inviting atmosphere. The updated kitchen features sleek hard-surface countertops, soft-close drawers and tiled backsplash. The convenient 4 pc bath has access to the walk thru closet leading to the primary bedroom. The wide doorways enhance accessibility throughout the main floor.The primary bedroom (large enough to host a king sized bed) is a peaceful retreat, complete with patio doors that open to a stunning private backyard. The park-like setting is simply extraordinary, with a large pie-shaped lot: professionally landscaped with mature trees, vibrant flowers, an irrigation system and Invisible Fencing. Three tranquil water features add to the zen-like ambiance, while a shed at the back of the property (with power) provides extra storage or workspace.Enjoy cozy evenings in the main-floor family room with a gas fireplace and additional patio door to the deck. Convenient main-floor laundry adds to the homes functionality. Downstairs, you'll find a spacious recroom with a wet bar, a hobby room a spare room, a large cold cellar, and an updated three-piece bath. Thoughtfully updated over the years, this home includes: newer kitchen, gutter guards; gas line for BBQ and Dryer; Furnace and A/C (2014). It's more than just a house it's a lifestyle. Welcome Home. (id:57557)

