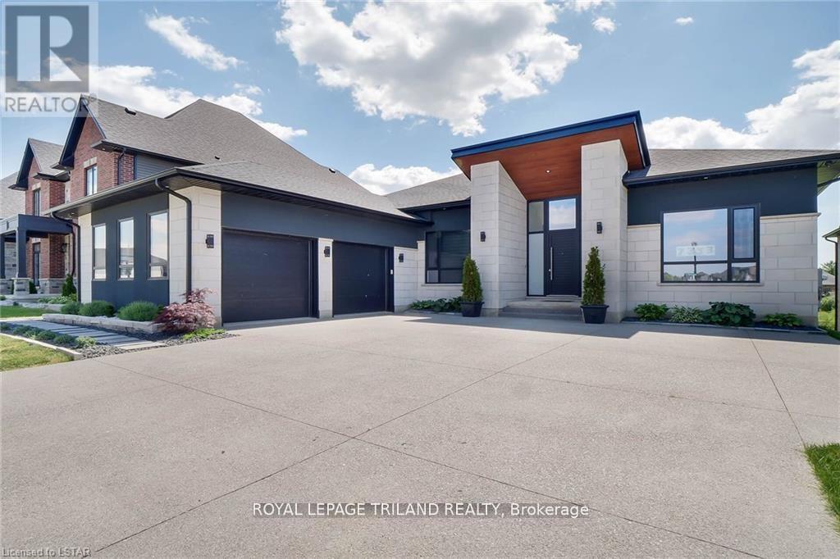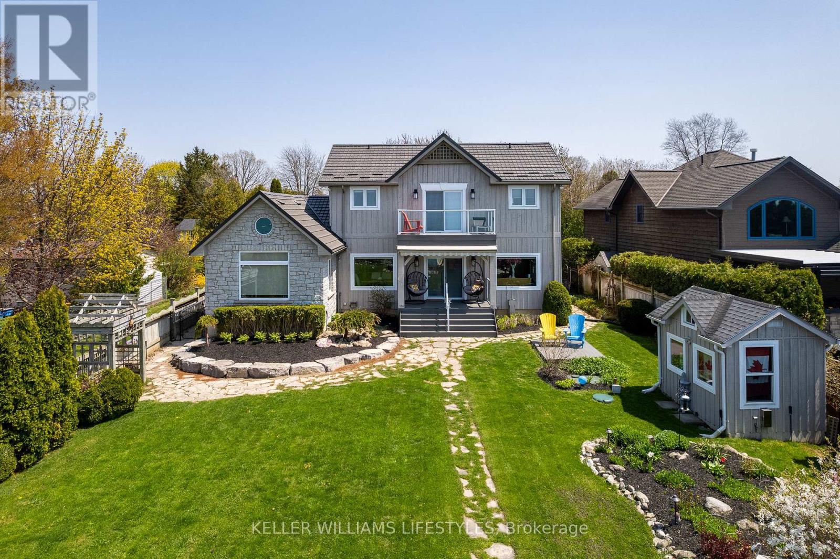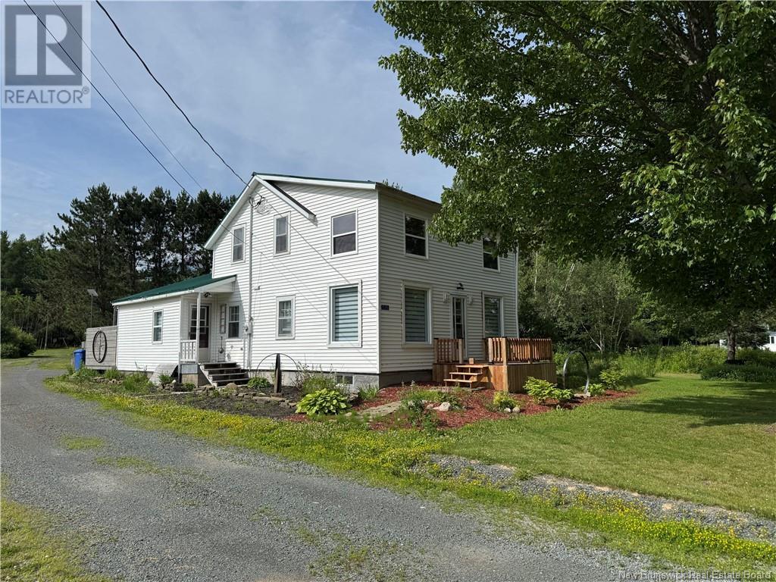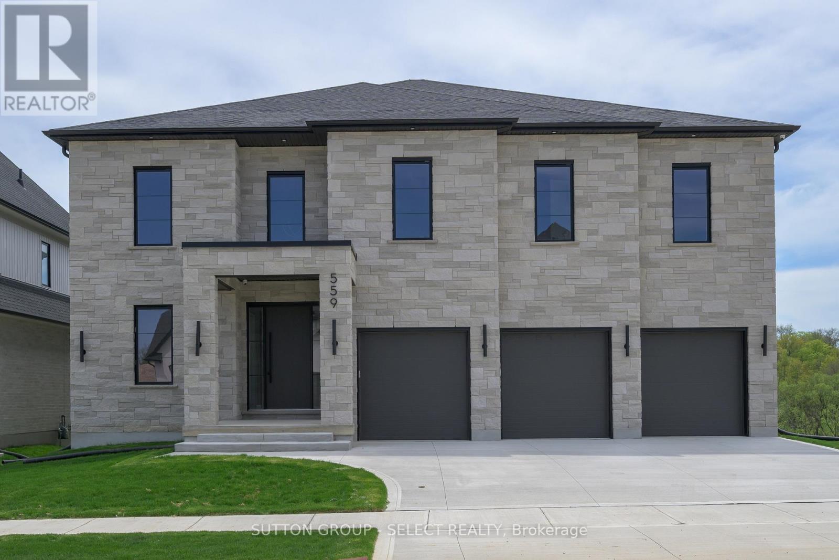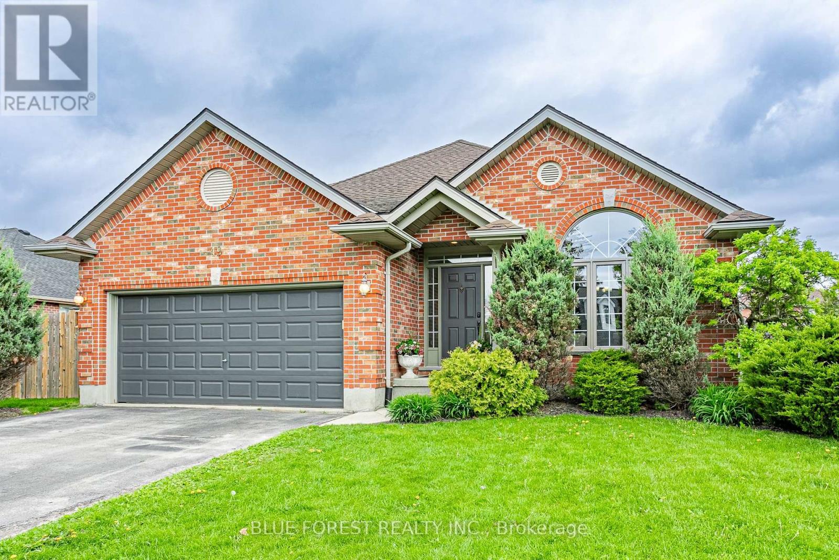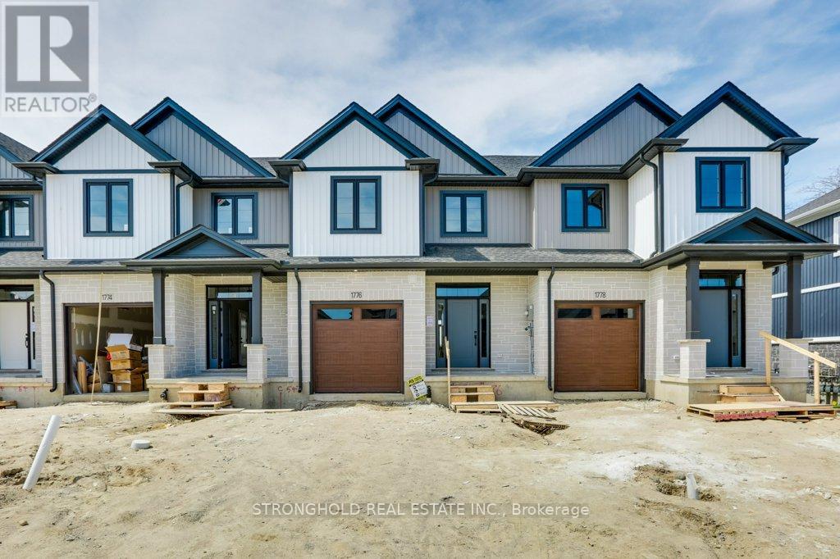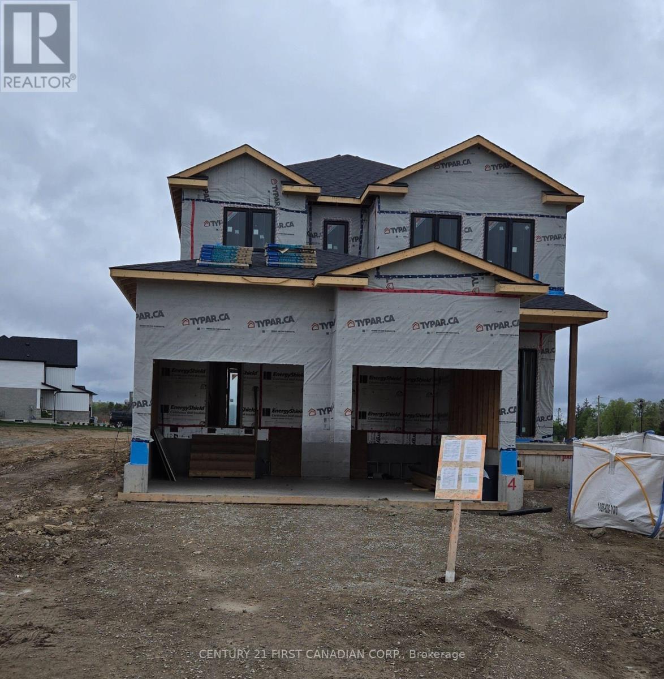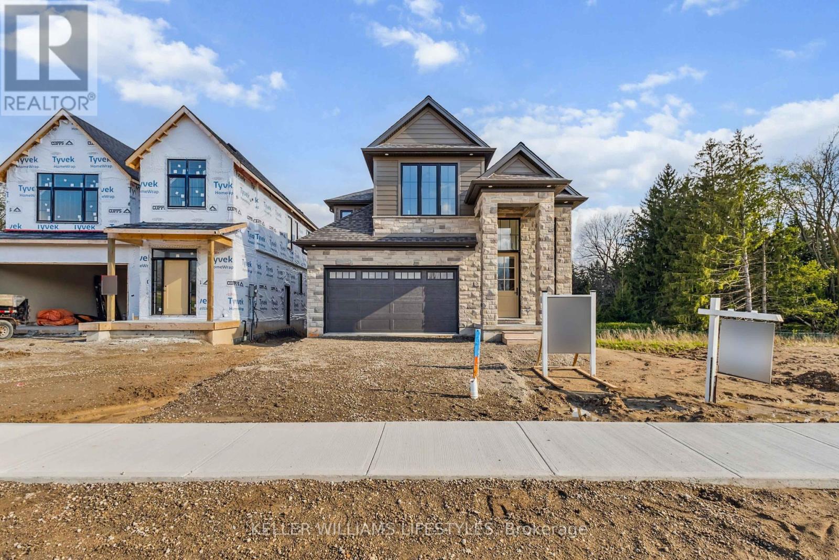7353 Silver Creek Circle
London South, Ontario
Step into this inviting Millstone Built 5-bedroom, 4-bathroom ranch-style residence nestled within the esteemed Silver Leaf Estates. Tailored for families seeking versatility, it offers a separate walkout basement entrance complete with its own kitchen, laundry facilities, 3 bedrooms, 2 full bathrooms, a spacious rec room, and family room. Entertain effortlessly on the expansive covered deck with glass and composite, which affords breathtaking views of the protected conservation protected creek. Indulge in numerous upgrades, from the designer main floor kitchen to the lavish primary bedroom featuring a walkout to the deck and exquisite ensuite. Revel in the airy ambience provided by high ceilings and ample windows flooding the interiors with natural sunlight. Gleaming hardwood floors grace both the main and lower levels, while the garage boasts large windows and an epoxy floor finish. (id:57557)
73853 Durand Avenue
Bluewater, Ontario
Welcome to 73853 Durand Avenue, a stunning, 4bed, 4bath home offering 2700 sq. ft. of finished luxurious living space. With waterfront living with breathtaking panoramic views and stair access to the pristine shores of Lake Huron. Custom-built in '01, this exquisite home is perfectly located just 10mins from Bayfield and 15mins from Grand Bend, with easy access to shopping, dining, and amenities. Designed for year-round living, this property blends timeless elegance with modern convenience.Step inside to soaring 16ft cathedral ceilings in the great room, anchored by a stunning high-end stone fireplace with custom-built millwork. The post-and-beam family room exudes warmth, complemented by top-of-the-line engineered hardwood and heated travertine floors. The chef's kitchen boasts quartz countertops, while the spa-inspired master suite offers a private walk-out balcony with breathtaking lake views, a marble-clad ensuite, and a jetted jacuzzi tub. The finished basement is an entertainer's dream, complete with a built-in bar and an additional gas fireplace, and a pool table with accessories included in the sale. The beauty extends outdoors, where 3 decks including a covered space invite you to relax and enjoy the scenery. A custom stone two-sided wood burning fireplace sits beside a charming cedar pergola, the perfect setting for Lake Hurons famous sunsets. A private lakeside patio, 2 sheds(one with hydro & a gas BBQ hookup) and an irrigation system ensure effortless enjoyment. Additional features include a beautifully designed stamped concrete driveway, an oversized 2+1 car garage, a stand-by generator, and strategically placed LED landscape lighting that enhances both the front and backyards with elegant nighttime ambiance. Extensive erosion control was completed in '16, ensuring long-term shoreline stability. This extraordinary home is a rare opportunity to own a breathtaking waterfront escape, where luxury seamlessly blends with the natural beauty of Lake Huron. (id:57557)
535 Main Street
Doaktown, New Brunswick
Welcome to 535 Main Street, this charming property offers a unique opportunity featuring a lovely two-storey farm house as well as a secondary residence that could be utilized as a granny suite or income source. Upon entering the main house you will find an open concept mudroom/laundry room, you then continue into a spacious dining room and then kitchen with ample cupboard space. The living room is made cozy with a wood stove and gorgeous, bright sunporch. The 3-piece bathroom and master bedroom complete the main level. Upstairs you can find 3 additional spacious bedrooms. Outdoors, 2 privacy fences separate you from surrounding neighbours. In addition, a fenced in 16 x 24 above ground pool, a fully screened in 12 x 16 gazebo, 2 storage buildings as well as a tarp shed complete the yard. Nestled at the rear of the property is 20 x 40 two bedroom, one bath residence. This building has a separate hydro meter, septic and hot water on demand system. Fully winterized and usable year round, heated via ductless heat pump and a cozy propane fireplace. Selling fully furnished! Minutes away from all local amenities! (id:57557)
559 Creekview Chase
London North, Ontario
Spectacular views, architectural impact, exceptional design backing onto the protected trails of Medway Valley Heritage Forest in North London's prestigious Sunningdale Court. Offering 4,519 sq ft above grade, a walkout lower level with ~10 ceilings, and sleek modern finishes throughout, this home delivers executive living at its finest. The exterior showcases modern stonework, triple garage, and a concrete drive with parking for 6. Inside, a soaring two-storey foyer with curved balcony & wide-plank hardwood bathed in natural light set the tone for elevated everyday living. The open-concept great room features a dramatic fireplace, full-height windows framing ravine views, and access to a covered balcony for seamless indoor-outdoor flow. Dining area merges main floor living & designer kitchen featuring a contrast-tone island, an abundance of storage with sleek white cabinetry, custom range hood, stainless appliances, and an open servery with floating shelves and extra storage- ideal barista station. A private main-floor office, large custom-built hall closet, beautiful laundry/mudroom with cabinetry, and two powder rooms offer exceptional function and style. Upstairs, four oversized bedrooms and three full bathrooms provide privacy & convenience. The primary retreat offers incredible views, a fully custom walk-in closet, and a spa-worthy ensuite with wet room combining dual showers and a freestanding tub under a picture window. A Jack & Jill bath connects two bedrooms, and the fourth has its own ensuite & walk in closet. A secondary laundry room and open loft lounge with space for study or relaxation complete the upper level. The lower walkout provides a blank canvas offering ~10 ft ceilings, big windows, and direct backyard access + a convenient overhead door for future pool kitchen, easy patio storage. Steps to Sunningdale Golf Club, Medway Creek trails. Close to University Hospital, Western University & Masonville amenities. (id:57557)
49 Parkview Drive
Thames Centre, Ontario
Curb appeal plus! Thats what you will exclaim when you drive up to this property. The benefit of not having sidewalks is extra wide streets and it gives a nice open feeling to this subdivision. This three bedroom, three bath home with attached two car garage has been very well maintained and boasts a long list of updates and upgrades. Enter the front door and appreciate the freshly painted walls and trim and note the amount of natural light in the home, giving a bright and airy feeling. Moving on from the foyer, you have a spacious living room and dining room combination, both with French doors. Next to it is the kitchen with stainless appliances, breakfast bar, eating area, patio doors to the rear yard and two skylights. Just a few steps up and you will find three bedrooms, all of a good size. The primary offers a walk in closet and there is a spacious five piece bathroom with soaker tub, oversized corner shower and double sink. On the lower level you have another set of patio doors offering walk out to the rear yard from the family room. An office nook, laundry room and two piece bathroom complete this level. Need more living space? Proceed to the basement, where you will find a recroom, games area and another full bathroom, as well as the utility room. It's still nice and brightly lit with pot lighting. The rear yard is large enough for all of your entertaining and play needs. It is nicely landscaped and is surrounded with privacy fencing. Very well situated within the Village of Dorchester and a short walk to shopping, recreation centre, trails, the mill pond and schools and just a two minute drive to Hwy 401 access. You wont want to miss this one (id:57557)
215 Beattie Street
Strathroy-Caradoc, Ontario
This well-maintained 2-bedroom home is packed with thoughtful updates and is ready for its next owner. Freshly painted throughout and with new blinds and window treatments, this home has a clean, modern feel. The main level features a spacious dining area and kitchen with new hardware as well as a new kitchen faucet. The living area is bright and welcoming, with large windows bringing in natural light. Upstairs, youll find a renovated bathroom, complete with a new sink, toilet, and shower head, plus updated plumbing hoses and new lighting fixtures throughout. Additional updates include a new front storm door, central air conditioning (installed June 2024),a new furnace (2019), a new driveway, updated lighting (interior and exterior), and new flooring in the upstairs living spaces, including the stairs. The backyard boasts a new 8X10' shed (April 2024), perfect for extra storage. Plus, the property is equipped with two automotive EV chargers, adding even more value and convenience. Located near schools and with easy access to local amenities, this home is a true gem. Don't miss the chance to make it yours! (id:57557)
1776 Finley Crescent
London North, Ontario
These beautifully upgraded townhomes showcase over $20,000 in builder enhancements and offers a spacious, sunlit open-concept main floor ideal for both everyday living and entertaining. The designer kitchen features upgraded cabinetry, sleek countertops, upgraded valence lighting and modern fixtures, while the primary bedroom includes a walk-in closet and a private ensuite for added comfort. Three additional generously sized bedrooms provide space for family, guests, or a home office. The main level is finished with durable luxury vinyl plank flooring, while the bedrooms offer the cozy comfort of plush carpeting. A convenient laundry area adds functionality, and the attached garage with inside entry and a private driveway ensures practicality and ease of access. Outdoors, enjoy a private rear yard perfect for relaxing or hosting gatherings. Comes with a 10 x 10 deck with no stairs, stairs can be added for $3,000. The timeless exterior design is enhanced by upgraded brick and siding finishes, all located in a vibrant community close to parks, schools, shopping, dining, and public transit, with quick access to major highways. Additional highlights include an energy-efficient build with modern mechanical systems, a basement roughed in for a future unit, contemporary lighting throughout, a stylish foyer entrance, and the added bonus of no condo fees. (id:57557)
113 Atkinson Street
North Middlesex, Ontario
UNDER CONSTRUCTION - Introducing The Richmond by Parry Homes a beautifully designed and thoughtfully crafted two storey home offers a seamless blend of timeless charm and contemporary finishes, perfect for families seeking both comfort and style. From the covered front porch, step into a spacious foyer that immediately showcases the homes bright and welcoming feel. The open-concept main floor is designed for both everyday living and entertaining, featuring a modern kitchen with quartz countertops, a corner pantry, and elegant finishes that carry through to the adjoining dining area. Large patio doors invite natural light and create a smooth transition to the backyard. The great room exudes warmth with its gas fireplace framed by a classic shiplap surround, creating a cozy focal point for gatherings. A practical mudroom off the garage and a stylish 2-piece bath complete the main level. Upstairs, you will find three generously sized bedrooms, including a relaxing primary suite with a walk-in closet and a beautifully appointed ensuite with dual sinks. A second full bath, also with dual sinks, and convenient upper-level laundry offer thoughtful touches for modern family living. The interior combines luxury vinyl plank, ceramic tile, and soft carpet creating a clean, contemporary look that's both stylish and practical. With recessed lighting, neutral tones, and tasteful stone accents on the exterior, The Richmond delivers lasting appeal with a fresh, move-in-ready aesthetic. Built with care by Parry Homes, this is a home where style meets substance in a friendly, growing community just a short drive from London. Photos and/or Virtual Tour are from a previously built model and are for illustration purposes only - Some finishes & upgrades shown may not be included in standard specs. Taxes & Assessment to be determined. Completion date mid/end July 2025. (id:57557)
6 Windsor Street
Riverview, New Brunswick
Welcome to 6 Windsor St! Nestled in the heart of West Riverview, this charming home is ideal for first-time buyers or those looking to downsize with ease. Enjoy the simplicity of a bungalow living within walking distance to all amenities, schools, parks, and more. Step inside to discover a bright and welcoming living room, the large picture window provides an abundance of natural light. The functional layout includes a spacious eat-in kitchen with access to the backyard, two great sized bedrooms, and a full 4-piece bath with convenient in-suite laundry. The lower level offers exciting potentialready to be finished to suit your lifestyle, whether its a cozy rec room, home gym, or guest retreat. Outside, unwind in your fenced backyard oasisperfect for gardening, entertaining, or simply soaking up the sunshine. Don't miss your opportunity to explore this home, Call your REALTOR® today to book a private showing. (id:57557)
6881 Heathwoods Avenue
London South, Ontario
Available for Possession May 31st! This model home on a walk out lot offers 5 spacious bedrooms and 4.5 modern bathrooms; with over 3,300 square feet of beautifully finished space including a finished basement and KitchenAid appliances included! This home stands out with over $190,000 in carefully selected upgrades that truly impress. From the moment you step inside, you'll notice the attention to detail: upgraded trim, crown moulding, and wainscoting add a touch of luxury. A stylish stone fireplace surround creates a warm focal point in the family room, while a stepped ceiling in the primary bedroom adds a distinctive architectural element. Hardwood flooring is found on the second floor and primary bedroom, offering both a timeless look and ease of maintenance. The kitchen and other living spaces are enhanced by upgraded cabinetry and countertops, and smooth ceilings throughout create a modern, uncluttered feel. Built-in speakers and additional potlights help set the perfect mood in every room, and heated floors in both the primary ensuite and the basement bathroom deliver year-round comfort. The finished basement offers extra living space, ideal for family gatherings, a home theater, or a play area all with direct backyard access. Outside, the 22' x 16.5' covered rear deck with WeatherDek membrane is perfect for relaxing or entertaining. Curb appeal is at the forefront with impressive Arriscraft Stone front and James Hardie Siding that make a lasting first impression.Built by Johnstone Homes, a trusted name with over 35 years of building excellence. Easy access to the 401 & 402 highways makes commuting a breeze, and you are only minutes away from over 14 parks, 39 recreation facilities, and a broad selection of schools. Enjoy a small town feel with the added benefits of big-city amenities in a neighborhood where families & professionals alike thrive. (id:57557)
28 Basil Crescent
Middlesex Centre, Ontario
Welcome to your new home! This beautiful 2,550sqft. model home by Richfield Custom Homes is an absolute dream. Coming through the front door you will find engineered hardwood floors leading to your home office space, perfect for anyone needing a space to work from home! The main floor then opens up to the spacious living room, kitchen and dinette. Through the kitchen you will find a walk-in pantry and quartz countertops with a beautiful large island. Upstairs the primary bedroom is a dream! Coming in to your very spacious bedroom you will find a walk-in his and hers closets as well as a 5 piece ensuite bath with a beautiful glass tiled shower, free standing bathtub and quartz countertops with double sinks. Continuing through the upper floor you will find two more bedrooms connected by a jack and jill bathroom as well as one more bedroom with its own ensuite! Located in desirable Clear Skies Ilderton, this is one you won't want to miss! (id:57557)
19 Telex Lane
Dieppe, New Brunswick
OPEN HOUSE SUNDAY, JULY 27TH, 12-2PM!!! Welcome to 19 Telex Lane. This charming two-bedroom, two-bath mini home sits on a large lot with a paved driveway and large deck - perfect for relaxing or entertaining. This well-maintained home features a spacious open-concept kitchen and living room, ideal for modern living. Both bedrooms are generously sized with the primary offering a private ensuite. Comfort is ensured year-round with a ductless mini-split (2022). Roof was replaced in 2024 and some new appliances have been added! Bonus features include a baby barn for extra storage. This property is in excellent overall condition - ready for you to move in and enjoy. Book your showing today! (id:57557)

