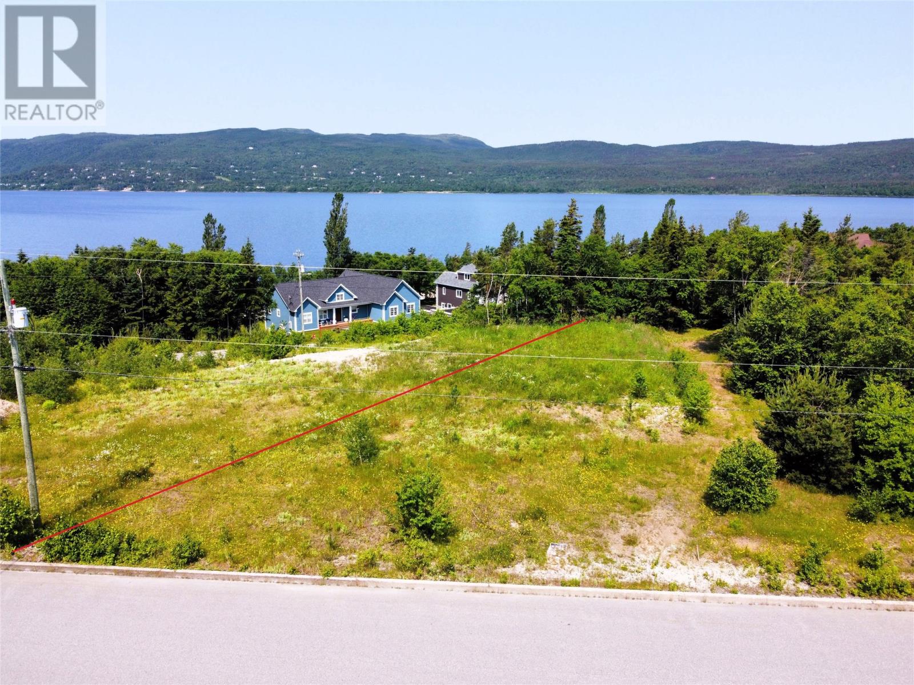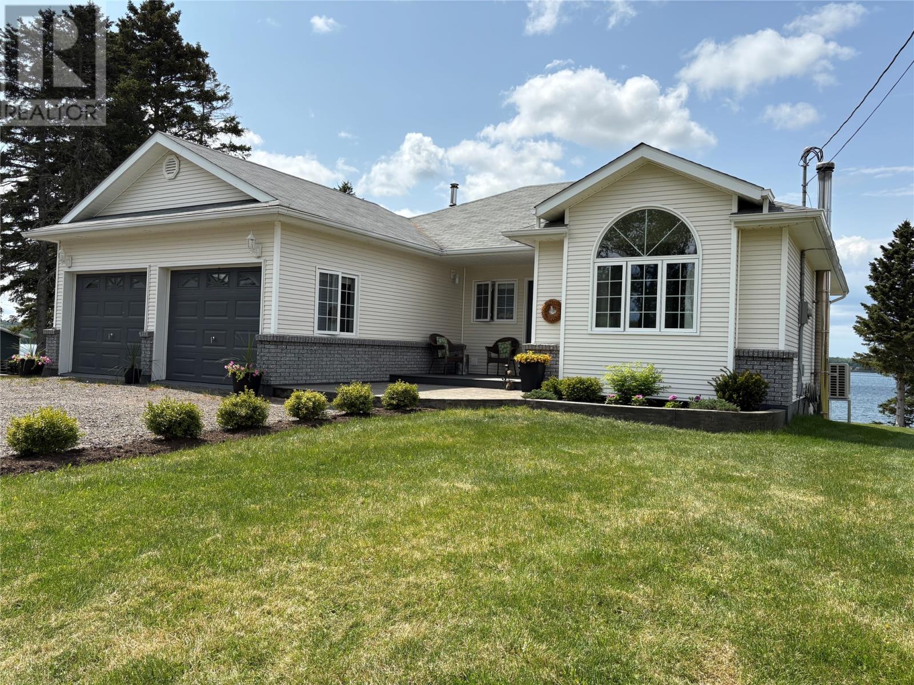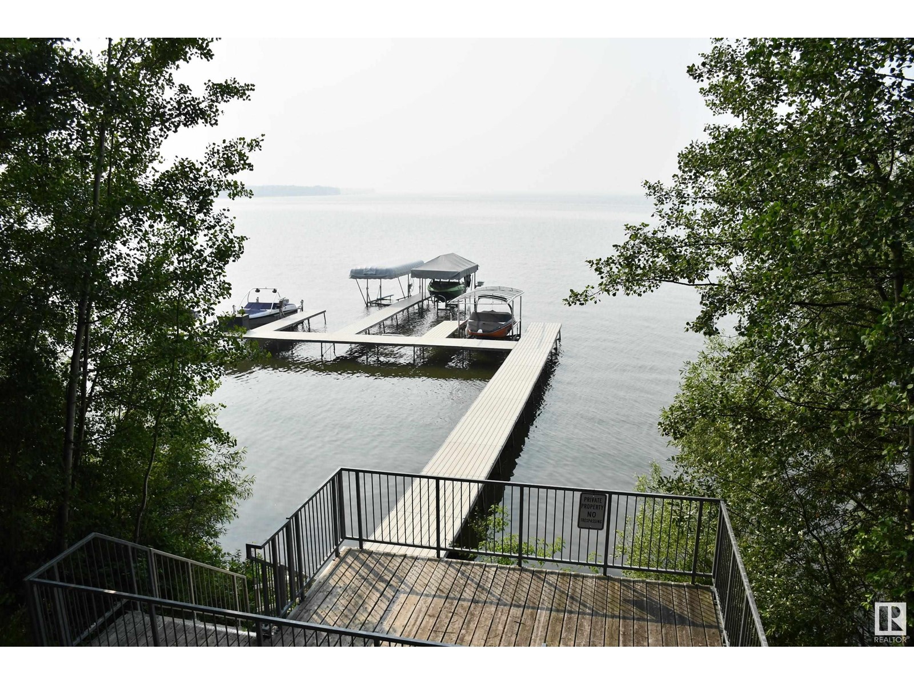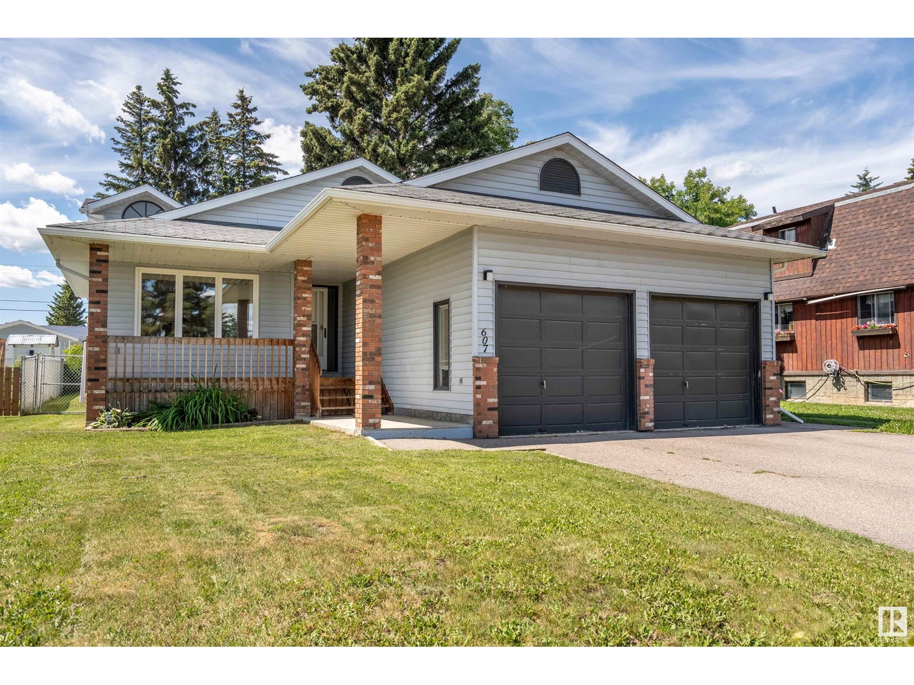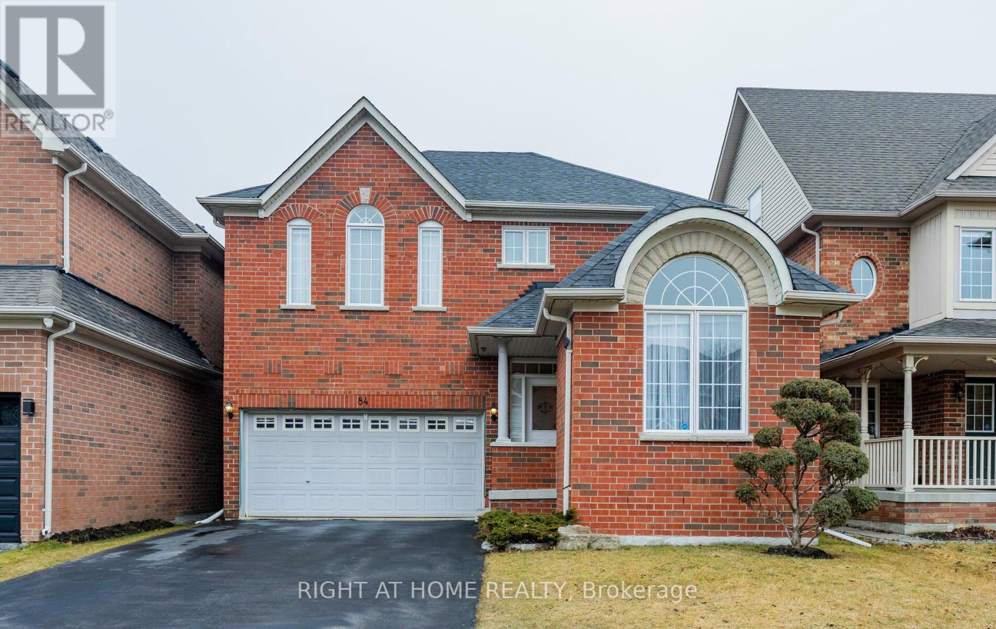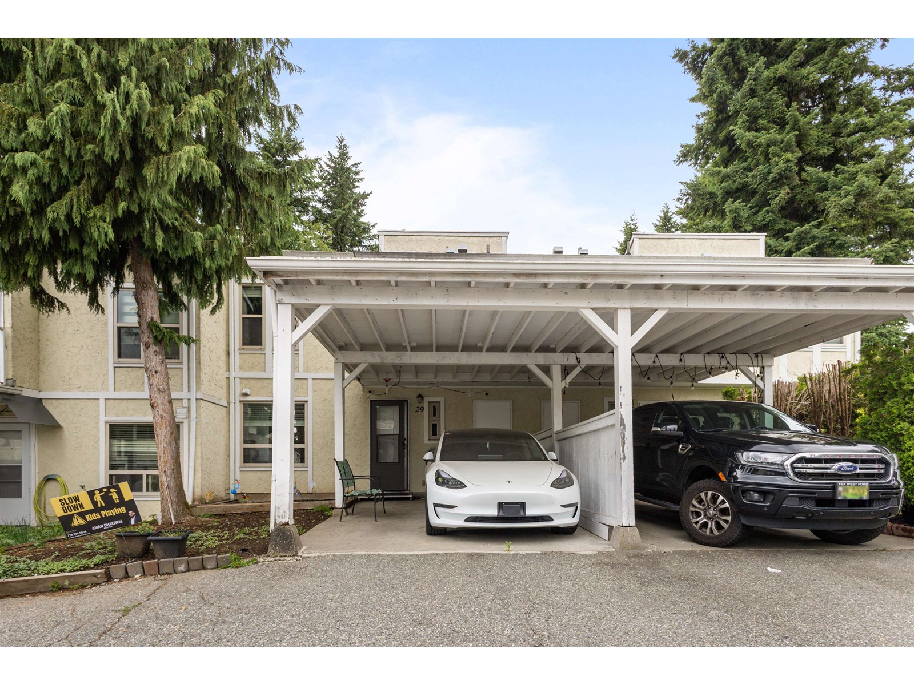16 South Brook Drive
Pasadena, Newfoundland & Labrador
Welcome to South Brook Point! Are you ready to bring your dream home to life? Nestled within one of Pasadena's most desirable sub-divisions, this lovely lot stands as one of the few available. Just seconds from the beach, it offers the perfect canvas for crafting your ideal home. Enjoy beautiful surroundings, views and sunsets from your future home. Seize this opportunity and call today to begin your journey! (id:57557)
18 South Brook Drive
Pasadena, Newfoundland & Labrador
Welcome to South Brook Point! Are you ready to bring your dream home to life? Nestled within one of Pasadena's most desirable sub-divisions, this lovely lot stands as one of the few available. Just seconds from the beach, it offers the perfect canvas for crafting your ideal home. Embrace breathtaking views and mesmerizing sunsets from your future home. Seize this opportunity and call today to begin your journey! (id:57557)
1788 Willowbrook Road
Oliver, British Columbia
Welcome to your private South Okanagan retreat, an extraordinary 10+ acre estate in the heart of wine country. This custom built Santa Fe inspired home with walkout lower level is a one of a kind offering privacy, timeless design, & seamless indoor-outdoor lifestyle. The 3,300 SF 3bdrm, 3bth residence showcases imported Mexican tile, bamboo flooring, & 10' ceilings. The chef’s kitchen features a Bubinga wood island, granite counters, premium appliances, & a walk-in pantry. The main living area centers around a stunning stone fireplace, adding warmth & architectural charm. A spacious primary suite offers a spa ensuite with a clawfoot tub & custom steam shower. Step outside to your private resort style oasis with an inground saltwater pool, firepit, putting green, & a covered outdoor kitchen. A 29' x 15' Studio/Pool House with Murphy bed, 3pc bth & built-in cabinetry offers flexibility. There is another heated workshop with garage door opening located directly below. The fully fenced acreage inc. a 34' x 48' heated 2 Bay Outbuilding with 16' ceilings, 2pc bth & Sani-dump, multiple outbuildings, equipment sheds, greenhouse, garden & a 14' x 66' 2bd, 2bth mobile home for guests, caretaker, or rental use. Whether you're seeking a family estate, equestrian retreat, or vineyard vision - bring your ideas! Total sq.ft. calculations are based on the exterior dimensions of the building at each floor level & include all interior walls & must be verified by the buyer if deemed important. (id:57557)
117 Road To The Isles Road
Lewisporte, Newfoundland & Labrador
Welcome to your waterfront sanctuary and forever home at 117 Road to the Isles. This beautiful 1730 SFT bungalow is situated on the waters edge with panoramic views from all angles. This home features 2 bedrooms and 3 full baths. The open concept kitchen/dining/living room area is ideal for entertaining, with access to the large back deck to enjoy those stunning sunsets (southern exposure). The kitchen has a gorgeous backsplash and countertop with all stainless-steel appliances. The spacious master bedroom has a large walk-in closet and a 3-piece ensuite. Also, on the main is a second bedroom, another 3-piece bath, and laundry room that leads to the double bay, 20x20 garage with new automatic door openers. Downstairs there is a very large den that would make a great home gym, family room, or maybe even convert one section into a third bedroom. There’s a 3-piece bathroom downstairs as well. Just off the den is the utility area with a cozy wood stove, air exchanger, and a very high-end water filtration system. Outside the grounds have been meticulously manicured and maintained with flower beds, shrubs and mature trees. There’s a convenient 14x16 garden shed that has an adorable 8x20 “shed galley” for cook ups and gatherings and a firepit just outside. This home is heated electric hot water radiation, heat pump and wood stove. Alarm System. Recent upgrades include new 200AMP service with sub panel for generator(2021) Electric boiler for hot water radiation system(2024) Hot water tank(2024) Heat Pump (2024)Air exchanger(2024) New Kitchen appliances, back splash and countertop(2024) Water Filtration System(2023) New Wood Stove (2024)House shingles replaced(2019)Shed shingles replaced(2024)All pex plumbing(2020)This is a rare and immaculate oceanfront property and if you're a kayaker or boating enthusiast, there's an option for a dock of your very own or leave your boat at the nearby Lewisporte Marina. Contact an agent today….your DREAM HOME awaits and it’s move in ready! (id:57557)
5040 Broad Ridge Pl
Lantzville, British Columbia
Welcome to Lot 4 in The Foothills of Lantzville, a rare opportunity to build your custom dream home on a spacious and private .72-acre lot in one of Vancouver Island’s most sought-after master-planned communities. Tucked into the natural hillsides just above North Nanaimo, this premier building site offers a generous footprint with endless potential. Set within a carefully designed community surrounded by over 1,100 acres of protected parkland, The Foothills offers a true West Coast lifestyle, blending modern living with easy access to nature. Whether you're drawn to mountain biking, trail running, or quiet forest walks, you'll enjoy direct access to hiking and biking trails, rock climbing zones, and scenic viewpoints, all just steps from your future front door. With the lot's elevated position and thoughtful placement, there's excellent potential for expansive mountain, ocean, or forest views, depending on your design vision. Despite its peaceful surroundings, this property is only minutes from North Nanaimo’s vibrant urban amenities, including shopping centers, restaurants, beaches, and top-rated schools. Future plans for The Foothills include a walkable Village Centre with coffee shops, restaurants, retail, and community services, bringing additional convenience to this tranquil enclave. This lot is serviced and ready for construction, with room for a spacious home, garage, and generous outdoor living spaces. Whether you're building your forever home or a future-forward investment, this .72-acre parcel offers the space and setting to create something truly special. Come discover why The Foothills is not just a place to live, but a lifestyle to embrace. GST applies. All data and measurements are approximate and should be verified if important (id:57557)
40 47411 Rge Rd 14
Rural Leduc County, Alberta
A RARITY! Opportunities like this don't come very often! 2.5 ACRES OF TREED PRIVACY IN KERR CAPE ESTATES which is a locality in Sundance Beach and situated nearby to the villages of Sundance and Itaska Beach. Located one block off the lake with members (for a HOA fee) having access to a private beach, community dock and boat slip. Carve out your spot on this fully treed property and enjoy lake style living! Quick possession can be yours. (id:57557)
607 12 St
Cold Lake, Alberta
This well-laid-out home offers plenty of space for the whole family, with beautiful lake views from multiple rooms. Situated on a large lot with back alley access, this property is within walking distance to parks, the Cold Lake Marina, and Kinosoo Beach. Step inside to an open-concept layout with expansive living spaces.Engineered cherry hardwood flows throughout the main floor, connecting the sitting room, dining area, and sunken family room. A wood-burning stove anchors the space. The kitchen is designed for gathering, featuring a central island and a seamless flow into the surrounding spaces. Just off the kitchen, a side deck provides the perfect spot for BBQing. Rounding off this level is access to the double attached garage and a convenient 2pc bath. Upstairs, the Jack and Jill bedrooms each have their own sinks while sharing a toilet and shower. The primary bedroom boasts a walk-in closet and 4pc ensuite.The versatile basement offers endless possibilities! (id:57557)
Vergara Acreage
Preeceville Rm No. 334, Saskatchewan
Dream Acreage Living Just Minutes from Preeceville! Welcome to this exceptional 6.17-acre property located just outside Preeceville — the perfect blend of country charm and modern convenience. Built in 2016, this 1,318 sq ft open-concept bungalow offers the ideal family-friendly layout and a host of lifestyle features that make this property truly one of a kind. Step inside to a bright and airy main living space, where the open-concept kitchen and living room are perfect for entertaining or relaxing with the family. The home features 3 spacious bedrooms and 3 full bathrooms, central A/C, and stylish finishes throughout. Step outside and enjoy your own private paradise: - Above-ground swimming pool for summer fun - Pool table stays – indoor recreation included - Two lush gardens filled with perennials - Gazebo with Firepit area for cozy evenings - Children’s play structure - Propane BBQ hookup on the deck for effortless grilling - Large shop with concrete floor – perfect for projects, storage, or hobbies - Attached 2-car garage, fully insulated and heated Whether you're hosting friends, spending time with family, or simply enjoying the peace and quiet of rural life, this property has it all. Plus, it’s conveniently located just minutes from town and schools, offering the best of both worlds. Don’t miss this rare opportunity to own a well-appointed acreage close to everything you need! (id:57557)
3196 Elmwood Crescent
Windsor, Ontario
Welcome to this clean and spacious 4-level back-split semi in the heart of family-friendly Forest Glade! Offering 3+1 bedrooms and 2 full bathrooms, this well-maintained home is perfect for growing families, first-time buyers, or investors. The main level features a bright living room and an eat-in kitchen with plenty of natural light. Upstairs, you’ll find 3 comfortable bedrooms and a full bath. The third level boasts a large family room with a cozy gas fireplace, perfect for relaxing evenings. The finished lower level offers a 4th bedroom, second full bath, and laundry area—ideal for guests or multi-generational living. Step outside to a generous yard and enjoy being just steps from parks, Forest Glade Community Centre, schools, and more! Roof, furnace, and A/C were replaced approximately 9 years ago. Appliances are all brand new and included. (id:57557)
84 Verdi Road
Richmond Hill, Ontario
Beautiful Family Home In High Demand Area! Open To Above Maple Stairs, Upgraded Kitchen With Stainless Steel App and a Centre Island. Finished Basement With Sauna, Gym And Great Rm. Spacious And Bright, Lots of Storage, Pot Lights, Backyard Oasis With Awning And Garden Shed. Walks To Parks And Ponds. 2019 Roof With Extra Insulation And Heat Barrier. (id:57557)
1002 - 15 Maplewood Avenue
Toronto, Ontario
Welcome to one of the best value offerings in Toronto. This spacious 978 sq ft end unit in prestigious Cedarvale sits in a secure, well-maintained building steps from St Clair West village shopping district, Forest Hill shopping village, Cedarvale Park and ravine, elite private schools, and St Clair West train station. EXCELLENT WALKABILITY with a walk score of 94! Short ride to the University of Toronto, OCAD, TMU, major hospitals, financial district, bike trails and all key transit lines. Thoughtfully upgraded in 2024 with brand-new flooring, brand-new bathrooms, brand-new stainless steel appliances, quartz countertops, premium chandeliers and premium window shades. The suite features floor-to-ceiling windows and multiple Juliette balconies with bright, unobstructed views. The 1+den layout is comparable to a 2+1 with 2 oversized bedrooms, 2 full bathrooms, a dedicated open den workspace (ideal for home office or study zone), and a large walk-in closet. This unit is located on a quiet street and has priority access to street permit parking, available through the City of Toronto for just $20/month, with NO LIMIT per household. A rare blend of value, space, and unbeatable location. Visit today! (id:57557)
29 3075 Trethewey Street
Abbotsford, British Columbia
3 Bed, 2 Bath Townhouse - Central Abbotsford. This updated townhouse offers a bright, open-concept layout with a renovated kitchen featuring sleek counters and stainless steel appliances. The main floor flows seamlessly into a fully concrete private yard with a covered patio-perfect for outdoor cooking and entertaining, rain or shine. Enjoy close proximity to all school levels: W.J. Mouat Secondary, Columbia Bible College, and just a 10-minute drive to UFV. You're steps from Rotary Stadium (4,000 seats, rubberized 400m track) and the Matsqui Recreation Centre (pool, gym, sauna). Upstairs, three spacious bedrooms and a full renovated bathroom provides comfort and practicality. (id:57557)

