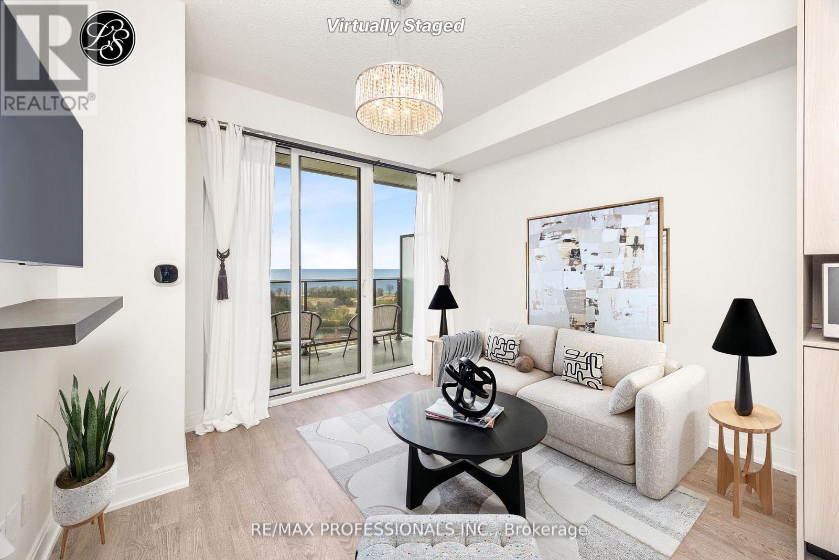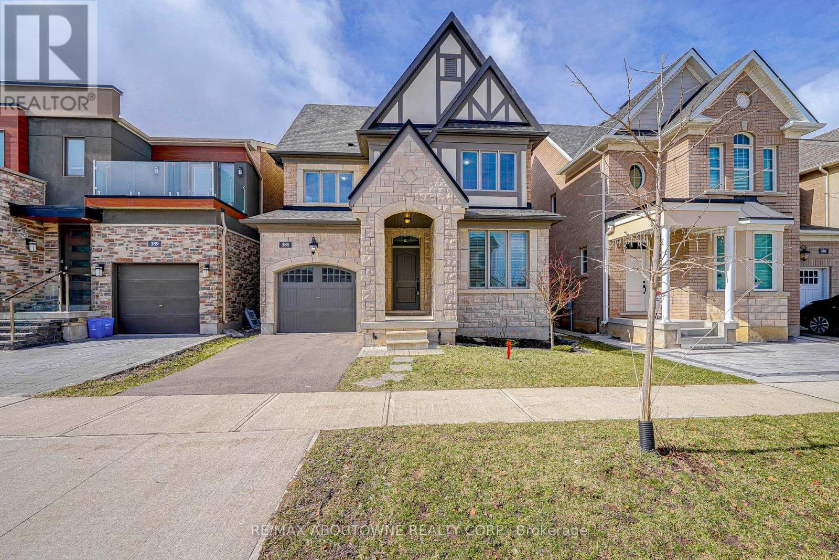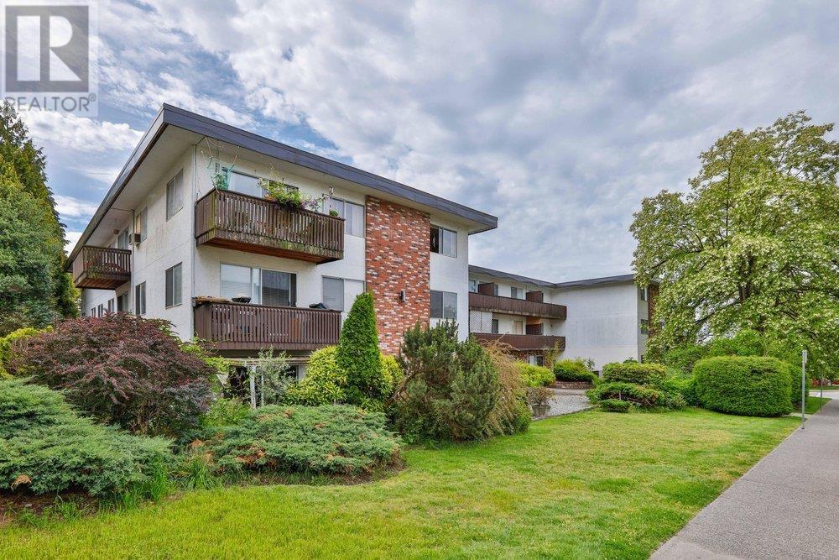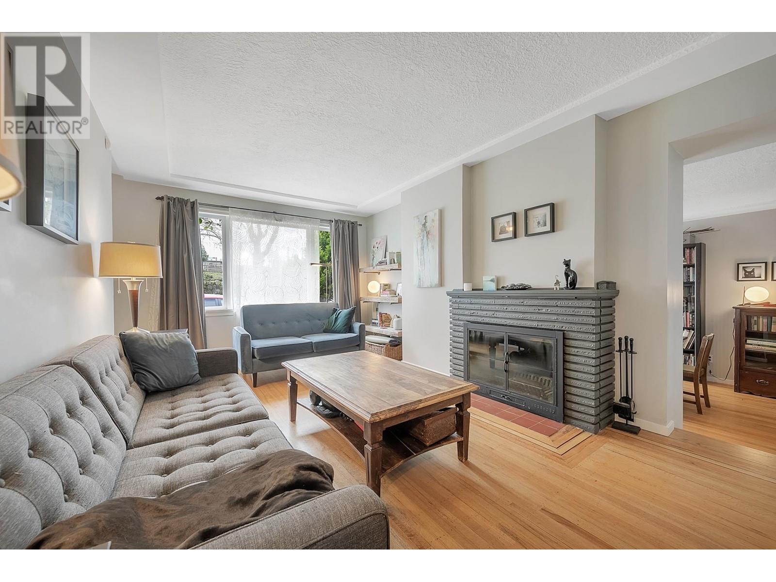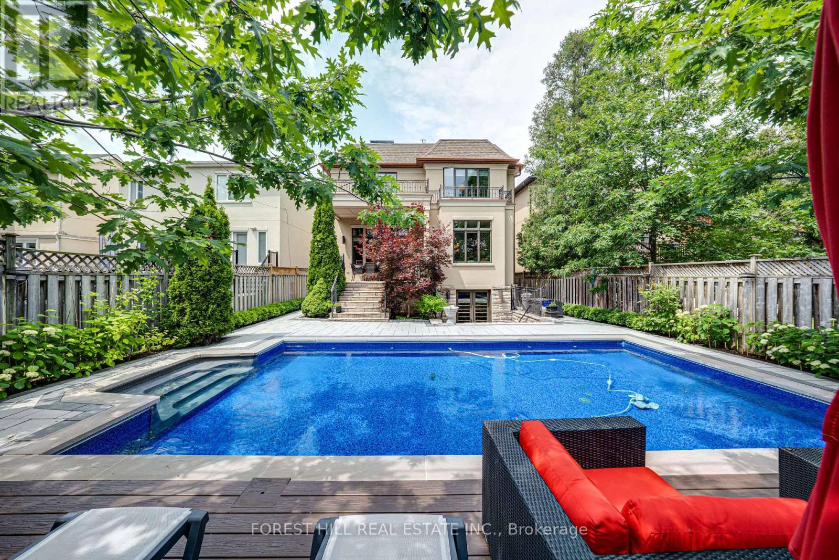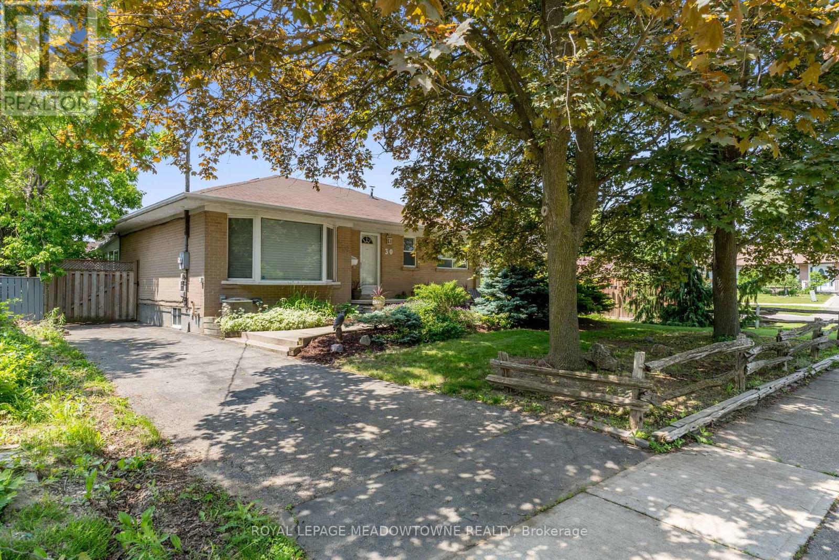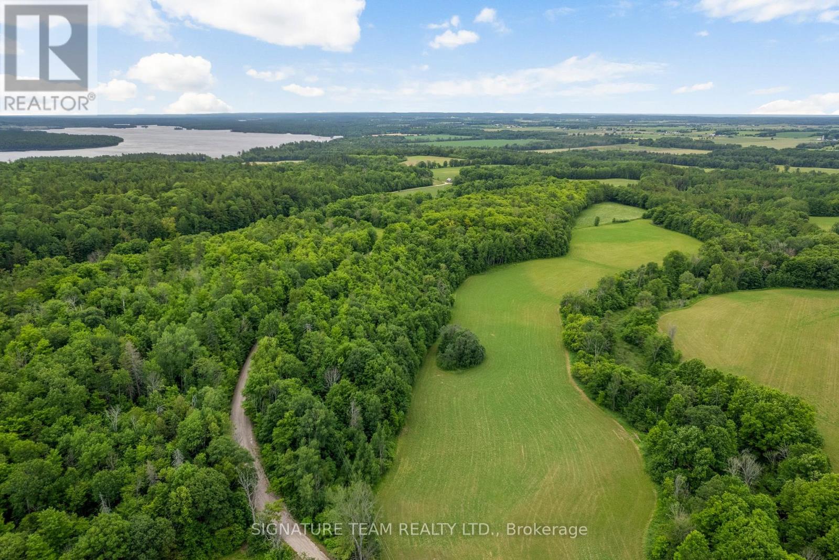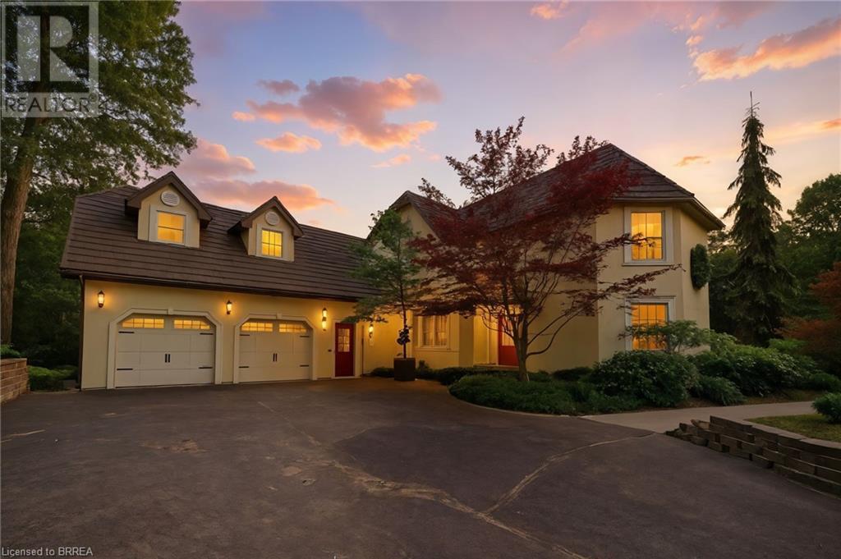114 Evergreen Cr Nw
Edmonton, Alberta
Awesome 2001 Jandel 1,200 sq. ft. home in the desirable Evergreen community! This 3-bedroom, 2-bathroom home boasts an open-concept island kitchen with ample cabinet space and corner pantry. The spacious primary suite features a walk-in closet, a 4-piece ensuite with a relaxing soaker tub and is big enough for a king size bed. 2 additional bedrooms and another 4 piece bath complete this home. Step outside to enjoy the deck, flower beds and raised garden bed. Conveniently located near golf courses, Manning Town Centre, Cineplex, Fort Saskatchewan, Edmonton Garrison, and more! New hot water tank in 2024, furnace was inspected and replaced ignitor in 2024. Currently rented, but the tenants are moving Sept 15, so the new owner could move in or keep as a great rental property! (id:57557)
1106 - 70 Annie Craig Drive
Toronto, Ontario
Vita On The Lake has made a remarkable impression in Humber Bay Shores. This stunning building, developed by Mattamy Homes, offers an array of features that you will surely appreciate. From the moment you enter the lobby, the beautiful decor captivates you. The impressive selection of amenities available for your enjoyment includes a gym, sauna, party room, outdoor BBQ area, outdoor pool, visitor lounge, a pet wash station, guest suites, an intercom system, and 24/7 security and concierge services. This unit features a functional layout that includes two bathrooms, making it a wonderful 1+1design. The kitchen is equipped with stainless steel appliances and has a center island that can double as a dining table for four. There are two walk-out access points, one from the living area and another from the bedroom. The den is a separate room with a sliding door, providing added privacy. Step out onto the balcony to enjoy stunning lake views and the surrounding area. This unit comes with one parking and one locker. You'll have easy access to the Humber Bay path, which leads directly to downtown Toronto. It's just a short walk to a variety of fantastic restaurants and coffee shops. Nearby, you'll also find grocery stores, a new bakery, highways, the TTC, Mimico GO station, a marina, and a seasonal farmers' market. Additionally, the future Park Lawn GO station will be coming to the area and will be within walking distance. This is the lifestyle you've been dreaming of. This wonderful community is a perfect place to call home! (id:57557)
605 - 60 Absolute Avenue
Mississauga, Ontario
Experience Modern City Living In The Heart Of Mississauga City Centre At Absolute World. This Furnished 2-Bedroom 2-Bath Unit With Access To Balcony From Each Room Offers An Amazing Layout With 9 Ft. Ceilings, Hardwood Floors, Floor To Ceiling Windows, And Beautiful Views That Can Be Enjoyed From Your Wrap Around Balcony. Enjoy Modern Building Amenities Including Gym, Party Room, Squash/Racquet Court, Indoor Pool, Visitor Parking, Guest Suites & Concierge. (id:57557)
385 Dahlia Trail
Oakville, Ontario
Stunning 2410 Sq Ft Detached Home Nestled On Quiet Street Of Preserve Oakville. Functional Layout With An Office. 9 Ft Ceiling On Main. Second Floor Features 4 Bedrooms, 3 Washrooms & Laundry. Tons Of Upgrades From Builder, Including: Kitchen Executive Package, Topline Tile & Hardwood Floor, Granite Countertops & Backsplash. Potlights & Chandelier On Mainfloor. One Minute Walk To Oodenawi Public School. White Oaks Secondary School With IB Program. Close To Shopping, Library, Sports Complex, Hospital, Highways & All Amenities. (id:57557)
103 910 Fifth Avenue
New Westminster, British Columbia
Super Low Cost of Living - Maintenance Fee includes Annual Property Tax + heat, hot water! Great location just steps to shopping mall, library, medical offices, restaurants, parks & bus! Purchase of Shares structure (similar to co-op). Quite, clean & bright south facing 1 BDRM, 1 BATH 680 square ft suite with 40+ age restriction (sorry no kids, pets or rentals). This is one of the largest and brightest 1 bedroom units in the building. Nice and clean shared laundry, 1 storage locker + 1 secured underground parking stall. Enjoy updated kitchen and bath, full sized stove, and South facing balcony. Wheelchair accessible. No mortgage allowed (cash, LOC, or private financing will be required to purchase). Board approval is required. REDUCED PRICE!! Motivated seller; price is negotiable. (id:57557)
959 Cherry Court
Milton, Ontario
Brand New, move-in Ready spacious & professionally finished 2 bedrooms & 1 washroom legal Basement with Seperate Entrance. Complete privacy, Sound proof, huge windows in each room, living & family. High end spacious kitchen with Pantry closet, Pot lights, S.S appliances, Separate Laundry & Laminate Flooring - all carpet free living. Close to all amenities, Milton Hospital, school, parks shopping plazas, and much more!! (id:57557)
2205 2215 Pandora Street
Vancouver, British Columbia
Welcome to 2205-2215 Pandora St - a rare opportunity for co-ownership in East Vancouver's vibrant East Village. Located on the border of Hastings Sunrise and Grandview-Woodland, this classic 1955 side-by-side duplex offers the ideal setup for two families or friends purchasing together. Each side features a spacious 3-bedroom home, over 1,150 sq ft, plus full, unfinished basements offering tons of storage or future customization potential. With separate entrances, utilities, and outdoor space, this property makes shared ownership straightforward, while maintaining the independence of two fully self-contained homes. Situated on a large 4,950 square ft CORNER lot directly across from Pandora Park, the home offers views, unbeatable walkability, and access to cafes, breweries, groceries, schools, and transit - all just minutes away. Additional highlights: Freshly painted exterior trim in 2025 Property taxes will be significantly lower in 2025 - the curb levy has now been fully paid off Flexible layout (id:57557)
669 Bedford Park Avenue
Toronto, Ontario
Welcome to 669 Bedford Park Avenue A Sophisticated Custom Residence in Prestigious Ledbury Park Set on a beautifully landscaped lot in the heart of coveted Ledbury Park, this exceptional custom-built home is a masterclass in refined living. Designed by renowned architect Lorne Rose, this 4+1 bedroom, 6 bathroom estate showcases elegant craftsmanship and luxurious functionality across every level. Boasting a classic layout with 10-foot ceilings on the main floor, the home is bathed in natural light and offers grand proportions throughout. The heart of the home is a stunning gourmet kitchen featuring custom cabinetry, granite countertops, an oversized island, and premium Thermador and Bosch appliances. The kitchen flows seamlessly into an expansive family room with a gas fireplace and custom built-ins perfect for entertaining. A standout main floor office with rich wood cabinetry offers an ideal space to work or unwind. French doors at the rear open to a private backyard oasis complete with a heated saltwater pool by Seaway Pools, an interlocking stone patio, and lush, professional landscaping perfect for outdoor dining and relaxation. Upstairs, the luxurious primary suite includes vaulted ceilings, a spa-inspired ensuite, and a custom walk-in dressing room. Three additional bedrooms each have walk-in closets and private ensuite baths. The walk-out lower level enhances comfort and versatility with radiant heated floors, a large recreation room with wet bar, oversized mudroom, and a fifth bedroom with ensuite ideal for guests, a nanny suite, or gym. Located on a quiet, tree-lined street, steps from top schools, parks, boutique shopping, and transit, 669 Bedford Park Avenue is a rare offering of timeless sophistication and exceptional design in one of Toronto's most prestigious communities. (id:57557)
30 Lesbury Avenue
Brampton, Ontario
An excellent, unique opportunity in downtown Brampton - this cute bungalow sits on a huge (!!) corner lot with 2 separate driveways (one accessing Clarence St accessing Lesbury Ave). The Clarence Street driveway easily holds parking for a minimum of 6 vehicles plus a massive 2-car detached garage/workshop with loft storage, 60 amp service, built-in workbenches and newer garage door openers. It would make the perfect garden suite/laneway house for additional income! (Buyer to perform their own due diligence with the City of Brampton) The Lesbury Ave driveway comfortably parks 4 vehicles, tandem-style. Originally a 3-bedroom model featuring hardwood floors throughout the bedrooms and main living area, it has been converted to a 2-bedroom home, with a massive primary bedroom with large double closets and the perfect sitting area (easily converted back to a bedroom) making this a perfect primary retreat. The second bedroom/den holds separate laundry, a large closet and makes a perfect den or guest bedroom. The open concept living space flows perfectly from the bedroom area and holds a bright living room with amazing bay window, dining room just off the kitchen with a breakfast bar and lots of storage. The main floor is topped off with the bonus feature of a beautiful 4-season, sunken family room with gas fireplace and walk-out to the deck to provide extra living space. Ideal for multi-generational families, the basement has a fully separate, beautifully updated 1-bedroom in-law suite with separate, private entrance, large kitchen and 3-piece bathroom. With tons of storage in the basement, newer laminate flooring, a separate laundry room and built-in pantry in the kitchen, and gorgeous arches in the entry way, this unit has been wonderfully maintained. (id:57557)
175 Connaught Crescent
Caledon, Ontario
Client RemarksWelcome to 175 Connaught Crescent, boasting over 2400 sqft of living space. A beautifully renovated 4-level sidesplit just steps from downtown Bolton. This home boasts a modern, spacious renovated kitchen with a large island, 3+1 bedrooms, 2 kitchens, and 2 bathrooms. The expansive family and dining areas provide the perfect space for entertaining guests. Many upgrades include a concrete driveway, pathways surrounding the entire property, and a stylish patio, roof, soffits, board & batten siding, furnace & A/C all done withing the last 5-7 years. Located in a friendly, family-oriented neighborhood which offers easy walking access to local amenities, schools, parks, and public transit. Just minutes from downtown Bolton, you'll enjoy the convenience of nearby shopping, dining, and entertainment options. With its modern updates and move in ready, this home presents an incredible opportunity in a highly desirable area. Don't miss out! Schedule a viewing and make this stunning property your new home! (id:57557)
90 Broome Road
Whitewater Region, Ontario
Welcome to a stunning 5-acre parcel of land, a rare gem that combines natural beauty and modern amenities, perfect for building your custom dream home. This newly developed property features a open space that has been cleared and mature trees, offering both privacy and picturesque surroundings. Nestled among the trees, you'll find an ideal building sites that provide serene views and a tranquil atmosphere, allowing you to immerse yourself in nature. The land is thoughtfully equipped with a newly drilled well, ensuring a reliable and pure water source for your future home. Additionally, hydro is already installed, making it easy to connect to utilities and start your project without delay. This property is currently conditional upon severance and survey, presenting an exciting opportunity. The diverse landscape allows for ample outdoor activities, from gardening to hiking, and offers a perfect backdrop for outdoor living spaces. Whether you envision a cozy retreat surrounded by nature or a grand custom home that blends seamlessly with the landscape, this 5-acre parcel is a blank canvas waiting for your vision. Don't miss your chance to explore this exceptional property schedule a visit today and start planning your dream home in this idyllic setting! (id:57557)
17 Lee Arn Court
Lynedoch, Ontario
Welcome to this beautifully updated estate home on over half an acre in the quiet community of Lynedoch, just minutes from Delhi. Set on a private cul-de-sac and perched on a hill, this 3,265 sq.ft. residence offers exceptional living space along with a detached 740 sq.ft. guest house and a stunning in-ground pool (2022). Built in 1992, the home has been extensively upgraded and meticulously maintained. The grand foyer with a circular staircase sets an elegant tone. The formal living room features hardwood flooring, a custom colonial mantel, and gas fireplace. A chef’s kitchen includes JennAir appliances, granite counters, and a bright breakfast area with patio walk-out. The spacious family room boasts cathedral ceilings and skylights, while a main floor office offers high-speed internet access, perfect for working from home. A powder room and main floor laundry complete the level. Upstairs, the octagonal master suite is a private retreat with high ceilings, a gas fireplace, and a renovated five-piece ensuite with a double vanity, large glass shower, and whirlpool tub. A private guest wing above the garage includes two additional bedrooms. The detached guest house is fully equipped with its own furnace, A/C, and a three-piece bath—ideal as an in-law suite, Airbnb, or home office. The gated property features mature gardens, patios, a pergola, and a large driveway with extra parking beside the oversized double garage. Major updates include a steel roof (2010), stucco exterior (2017), windows (2015, 2017), hardwood floors (2022), epoxy garage flooring (2013), and updated fireplace and mantel (2014). Additional features: Miele washer/dryer (2013), fridge (2017), dishwasher (2017), microwave/convection oven (2014), water softener (2013), UV light and filter (2018), cistern (2013), well pump (2019), irrigation (2017, 2019), central vac (2021), and water heater (2019). A truly move-in-ready home with luxurious features in a peaceful setting. (id:57557)


