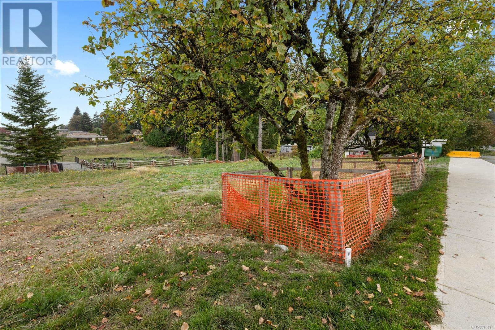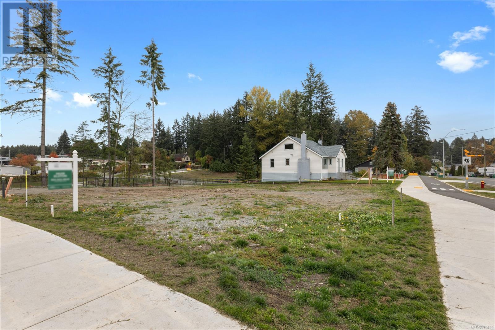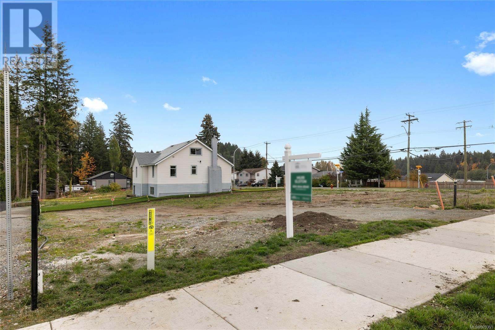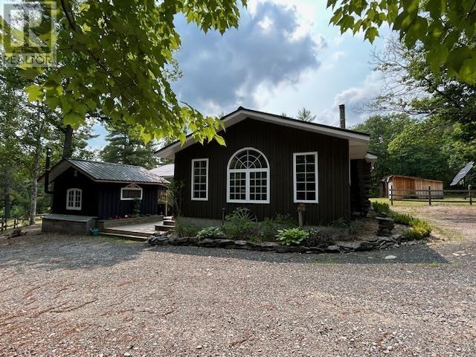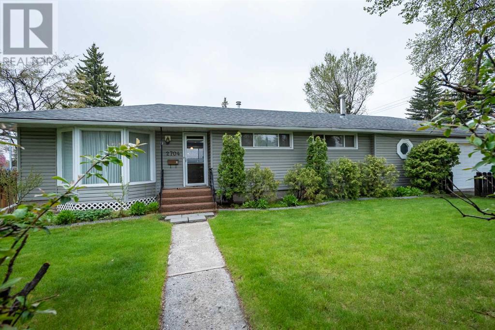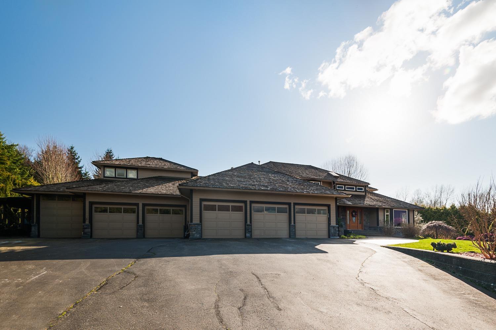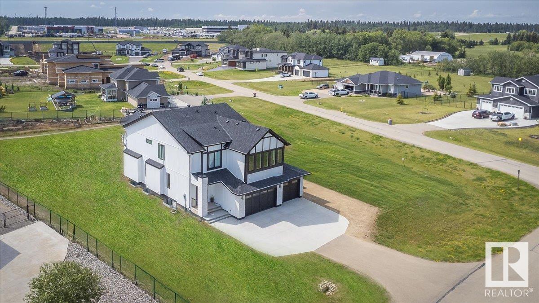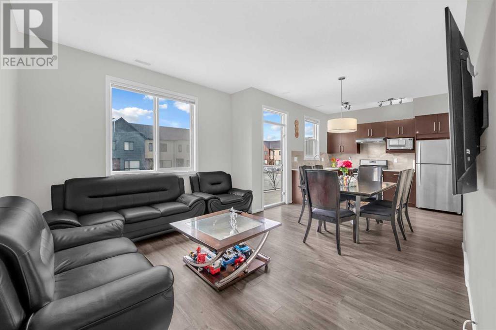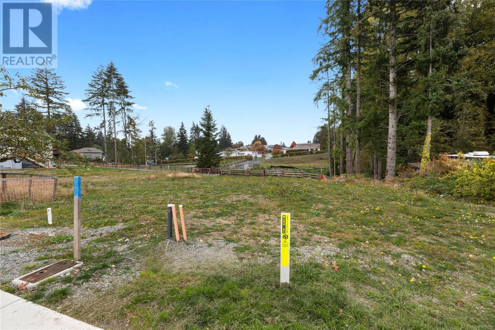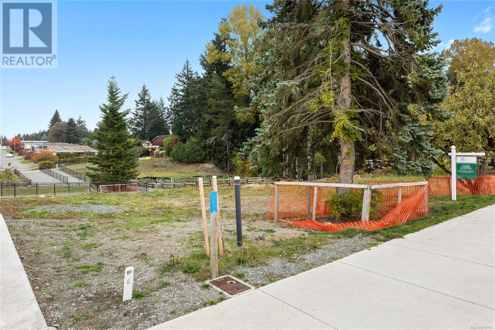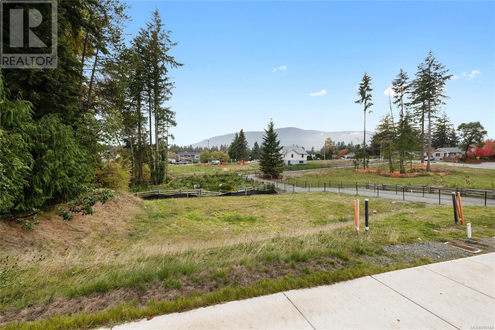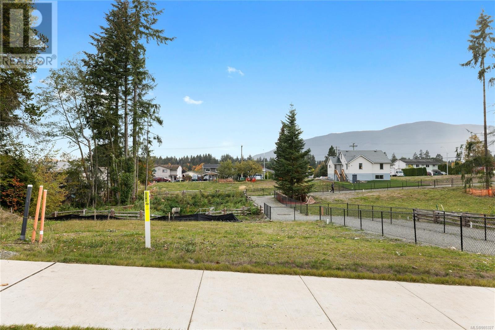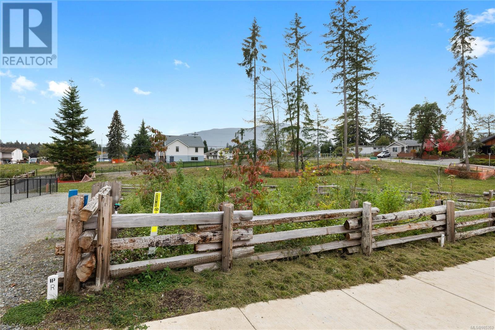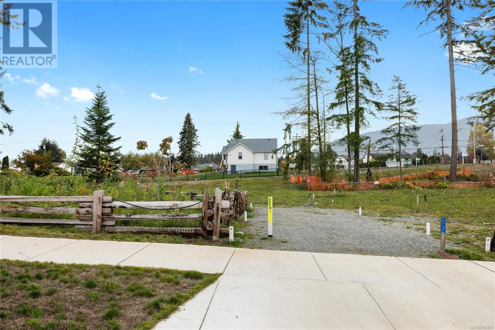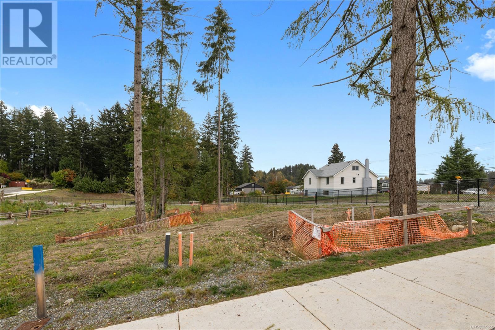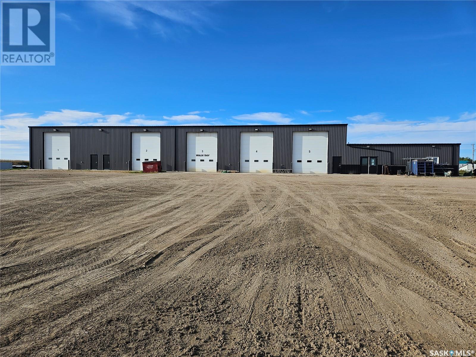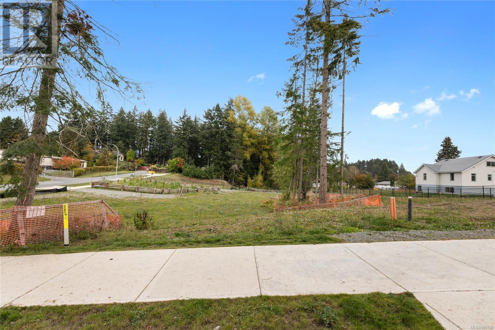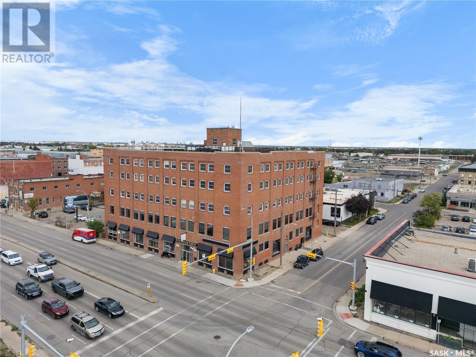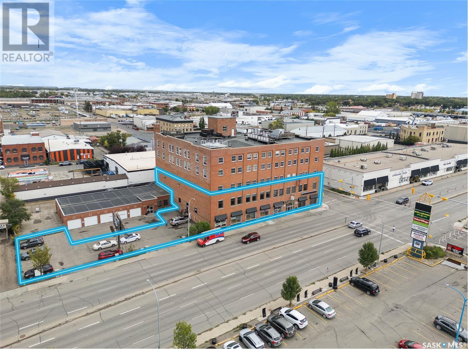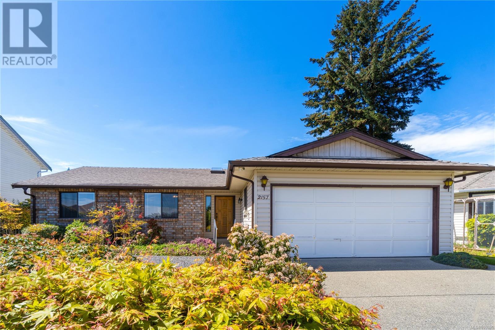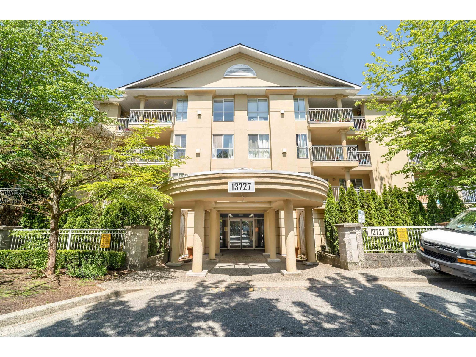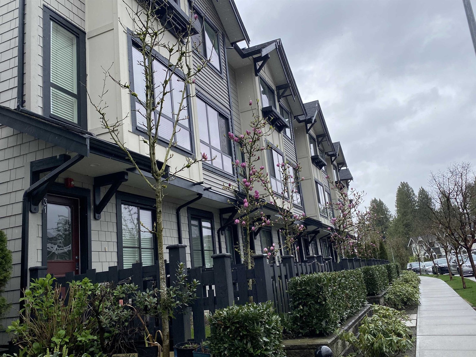11591 Turtle Bay Court
Lake Country, British Columbia
Discover the potential of 11591 Turtle Bay CRT, a sprawling 1.369-acre property just across from Wood Lake in Lake Country. With future zoning designated as Tourist-Commercial under the Official Community Plan, this property offers incredible development potential. Many neighbouring properties have already applied for or secured Tourist-Commercial zoning, making this a prime opportunity for investors. Beyond its land value, this property features a remarkable rancher-style home with 6 bedrooms and 4.5 bathrooms, including an oversized triple garage with a half bath and a studio suite above..This property serves as both a wonderful family home as well as income-producing with future development potential. Prime Features: Dual access from Seymour Rd & Turtle Bay CRT, ideal for Tourist-Commercial use Spacious wrap-around patio, hot tub, RV hook-up and gas hook-up in the garage All bathrooms updated (2018-2019) Phase 1 Environmental Site Assessment completed Boat launch across the street Located with easy access to International Airport, UBCO, & both North & Central Okanagan, making travel and commuting a breeze! This rare Lake Country gem presents a unique investment opportunity while embracing the renowned Okanagan lifestyle.Don't Miss Out-Book Your Showing (id:57557)
1821 Calling River Road N
Calling Lake, Alberta
Private, 2 acre property at the end of a quiet cul-de-sac. A nice walk, or only a minute's drive, from the park and beach on Calling Lake. Replaced windows and doors, new water cistern - well maintained. Bright, open, 3 bedroom home with a great screened-in porch overlooking the garden, forest, and pasture - or wander down to the river across the road. With 3 large storage sheds and a boat shelter, store all the gear you need to enjoy the nearby lake, hunting, ATV, sledding, and fishing opportunities nearby. A great place to live all year round, or visit your getaway, every season of the year - at your new retreat. (id:57557)
2494 Rosstown Rd
Nanaimo, British Columbia
Diver Lake area, a rare find in a great location, 12 new lots in the ''Sparrow Lane'' subdivision. Lots range from 4,843 square feet to 8,027 square feet. Very centrally located, close to Syuwenct Elementary School. Neighbourhood features sidewalks, bike paths, trails & close to a bus route, shopping and Beban Park Recreation Centre. This is a great family neighbourhood with some lots backing onto a pond, or trail, or having a mountain view. Build your dream home here. This lot has a mountain view & is 4,844 square feet. R5 Zoning - new government regulations may allow for single family, multiplex, duplex, carriage home. Buyer to confirm what is permitted. Price does not include the Goods and Services Tax (G.S.T) Builders terms available, call L/S for details (id:57557)
2300 Sparrow Lane
Nanaimo, British Columbia
Diver Lake'' area, a rare find in a great location, 12 new lots in the ''Sparrow Lane'' subdivision. Lots range from 4,843 square feet to 8,027 square feet. Very centrally located, close to Syuwenct Elementary School. Neighbourhood features sidewalks, bike path, trails & close to a bus route, shopping & Beban Park Recreation Centre. This is a great family neighbourhood with some lots backing onto a pond, or trail, or having a mountain view. Build your dream home here. This lot has a mountain view & is 4,946 square feet. Frontage stated does not include corner curve, see lot plan for details. R5 Zoning - new government regulations may allow for single family, multiplex, duplex, carriage home. Buyer to confirm what is permitted. Price does not include the Goods and Services Tax [G.S.T] Builders terms avail call L/S for details (id:57557)
2304 Sparrow Lane
Nanaimo, British Columbia
Diver Lake '' area, a rare find in a great location, 12 new lots in the ''Sparrow Lane'' subdivision. Lots range from 4,843 square feet to 8,027 square feet. Very centrally located, close to Syuwenct Elementary School. Neighbourhood features sidewalks, bike path, trails and close to a bus route, shopping and Beban Park Recreation Centre. This is a great family neighbourhood with some lots backing onto a pond, or trail, or having a mountain view. Build your dream home here. This lot is on a quiet street and is 4,844 square feet. R5 Zoning -- new government regulations may allow for single family, multiplex, duplex, carriage home. Buyer to confirm what is permitted. Price does not include the Goods and Services Tax [G.S.T] Builders terms avail call L/S for details (id:57557)
7 Quinn Rd
Iron Bridge, Ontario
Discover this stunning off-grid retreat, perfect for year-round living or a seasonal escape. Located along the Little White River with convenient access to Endikai Lake just around the corner, this property offers both tranquility and outdoor adventure. The charming log home spans nearly 2,300 sq. ft. and features 3 bedrooms, an office, and 1.5 bathrooms. The spacious main level provides ample living space, while the basement offers generous storage options. Relax and take in breathtaking river views from the covered porch. Bonus bunkie with an attached sauna and outdoor kitchen is ideal for guests or rental income. Outdoor storage is plentiful with a garage, chicken coop, large Quonset hut and woodshed. Equipped with an updated solar system, sand point well and 7000 watt generator. Embrace nature’s paradise with opportunities for hunting, fishing, and ATV riding right outside your door. This unique property combines comfort, functionality, and outdoor adventure—your perfect off-grid lifestyle awaits! (id:57557)
2704 43 Street Sw
Calgary, Alberta
Generous size bungalow in Glenbrook with H-GO zoning. This 590 sq m lot sides onto 26 Ave and has an alley for easy development access. This zoning allows for higher density development options on this 64 ft x 100 foot lot. The house itself would be a great holding property while getting your plans submitted and approved by the City as the house is very livable and has been taken care of by the owner and good tenants over the years...3 bdrms up and 2 down , 4 pce bath up, 3 pce ensuite down. Large Recreation room and a massive double attached garage with shop... (id:57557)
20486 1 Avenue
Langley, British Columbia
Stunning Valley & Mountain Views from this private 2 acre Equestrian Estate in prestigious High Point neighbourhood. This fabulous home features your very own gym, wine cellar, media room, games room, workshop and 6 car garage. Close to Highpoint Equestrian horse club. Open house 2-4pm on Sat may 10 (id:57557)
41019 Range Road 1-1 # 206
Rural Lacombe County, Alberta
Escape to serenity at stunning Sandy Point Resort at Gull Lake! Nestled within the secure gated community of Sandy Point, this property offers the perfect retreat for seasonal vacations or year-round living. A professionally paved RV & separate boat pad and an 10x15 hardy boarded storage shed with overhead door to ensure all your essentials are taken care of. Gather around the fire pit for unforgettable evenings under a canopy of stars.Sandy Point Resort invites you to indulge in swimming, fishing, and endless water adventures, with direct marina and boat launch access. The community also features a playground, picnic areas, a clubhouse with shower and laundry amenities, and a scenic walking trail. For golf enthusiasts, driving range & a new 12-hole course is just minutes away.Whether you're dreaming of a peaceful weekend escape or a permanent lakeside residence, this property offers everything you need to live your best life by the water! (id:57557)
73 20038 70 Avenue
Langley, British Columbia
THE BEST PRICE.1,684 sq. ft., 4 bedrooms, 4 bathrooms, END UNIT town home from Willoughby Heights, Langley. Home offers 3 bedrooms on upper floor + 4th bedroom with large window and full bathroom of garage floor. Fully renovated, updated: hot water tank, paint SWISS made flooring, washer and dryer, window blinds, garage motor, lights, stove range, toilets, shower door, bathroom mirrors, kitchen and bathroom cabinets. Newer appliances. Side by side double garage with long driveway, offers 2 extra parking. This unit is on the best plan homes, from phase II quiet side and has the largest front yard. Mature trees provide the most privacy. Pets allowed, rentals allowed with NO restrictions. Minutes drive to COSTCO, Superstore, Willowbrook Shopping Center. Minutes walking to all level schools. (id:57557)
19 Browns Place
West Lochaber, Nova Scotia
The lake is calling. Boating, fishing and relaxation all right in your front yard. Located in West Lochaber this 2 bedroom cottage is move in ready. Large living room and eat in kitchen gives lots of room to prepare those summer barbeques. 2 piece bath with room to add a shower. This lovely cottage sits up on a hill surrounded by shrubs and trees to provide plenty of privacy. Includes a shed (20 x 12)with potential to convert into a bunkie. Double bed and bunk beds already there to get you started. Dug well and full septic located on property. Deeded access to Lochaber allows you for seasonal dock.AVAILABLE FOR QUICK CLOSING. ENJOY THE NEXT 4 MONTHS CHILLING AT THE LAKE !!! (id:57557)
2 - 4145 Quaker Hill Drive
Mississauga, Ontario
Legalized Basement Apartment with Separate Entrance Most on Ground Level. Close to All Amenities: GO Train, Grocery Stores, Shopping Center, Schools, Bus Station, Everything. Stove, Oven, Fridge, Range Hood. Shared Washer/ Dryer with Separate Access. Tenant share Utilities and Internet with the Landlord. (id:57557)
1538 Clitherow St. Street
Milton, Ontario
Step into elegance and tranquility with this stunning detached 4-bedroom, 2.5-bath, 2211 Sq Ft above grade as per the builder, home sitting on a "Premium Ravine Lot" that backs onto a peaceful creek with no house behind-offering rare privacy and serene views. Boasting $$$ in upgrades, this gem features 9' ceilings and hardwood flooring on the main level & 2nd floor foyer, separate living, family, and dining rooms, plus a spacious family kitchen with backsplash, 4 stainless steel appliances breakfast bar and breakfast area. The 4th bedroom opens to a private balcony, perfect for morning coffee or evening relaxation. Freshly professionally painted, with new light fixtures and many pot lights, this home is move-in ready. The unfinished basement offers a blank canvas to create your dream space. A true beauty-inside and out-nestled in a quiet and picturesque setting. (id:57557)
1109 - 345 Wheat Boom Drive
Oakville, Ontario
One bedroom + den unit with one washroom - 681 sqft interior + 54 sqft balcony. Stunning never before lived in, prime location off Dundas & Trafalgar! Unit features laminate flooring throughout, open concept living/dining room with walk-out to large balcony. Spacious kitchen w/ modern finishes throughout and tons of storage space, granite counters and stainless steel appliances. Large primary bedroom with laminate flooring and walk-in closet! Luxury on-site amenities, including fitness facilities and a stylish lounge, while exploring nearby parks, trails and shopping centres. Embrace the vibrant lifestyle of downtown! The generously sized bedroom serves as a private retreat, featuring ample closet space and expansive windows that fill the room with natural light. The adjacent den offers versatility as a home office, guest room, or additional living space - catering to your unique lifestyle preferences. (id:57557)
18 Glendale Ave Avenue
Toronto, Ontario
Welcome to the charm of 18 Glendale Avenue spacious, detached home perched on a hill in one of Toronto's most sought-after west-end neighbourhoods. It's rare to find a four-bedroom home in a location like this. Well-maintained and well cared for, this solid two-storey property is move-in ready, while still offering the opportunity to add your own style, especially in the kitchen and bathrooms. Upstairs, you'll find four generous bedrooms, including one with its private balcony, perfect for enjoying your morning coffee. The main floor offers a welcoming living area with a working fireplace, a formal dining room, and a sunlit reading nook. Beautiful stained glass windows bring charm and character throughout. The large basement with a separate entrance and full 4-piece bathroom adds flexibility, whether for a potential rental suite, a home office, or guest space. Many major upgrades have already been completed, including a high-efficiency boiler, new furnace, high-efficiency hot water tank, updated wiring, and a new roof offering peace of mind as you make the space your own. Parking is easy with a legal front pad, a detached garage, and an additional spot in front of the garage providing up to three spaces. Just steps from vibrant Roncesvalles Village, you'll enjoy tree-lined streets, top-rated schools, family-friendly parks, beloved cafés, and some of the city's best bakeries and boutiques. High Park, the UP Express, and TTC are all within easy reach, making commuting simple. A rare opportunity to own a character-filled home in a thriving, connected community. (id:57557)
#43 26409 Twp Rd 532 A
Rural Parkland County, Alberta
Welcome to Spring Meadows Estates.This beautiful newly build home sitting in a corner lot it's a 2 story with a triple attached garage, 6 bedrooms and 4 full bathrooms.The main floor floor greets you with an open space with luxurious finishes throughout and extensive natural light.The kitchen it's blend of modern and high end design, with stainless steel appliances, quartz counter tops and walk in pantry, flowing into a fire place centered living room with large windows and high ceiling.The spacious main floor also contains a dining room connecting to a large deck, a bedroom, a 4 pc bath and a mudroom.Upstairs in the flex room you can enjoy your morning coffee or a book . This floor also has 2 bedrooms, an espacious laundry room and a 5pc bathroom. The best is the very private primary suite with a 5pc ensuite and a large walk in closet. The basement offers a rec room with a second wet bar, a 5pc bath and two more bedrooms. This home embodies quiet living, in a luxury setting, just 15 min west of Edmonton. (id:57557)
313 7685 Amber Drive, Sardis West Vedder
Chilliwack, British Columbia
Fabulous north facing mountain views from this 3rd floor beautiful condo with 2 bedrooms and 2 full baths. The flooring has been replaced in the kitchen, living room and the bedrooms. Updated counter tops, back splash, island with eating bar, and 3 SS appliances. Some lighting has been replaced and the unit has been freshly painted throughout. There is in-suite laundry and a good sized balcony to enjoy the views. Come with 1 underground parking stall with storage unit in front of the stall. This is a wonderful complex, well maintained and provides options such as a guest suite, exercise room, and games room. Within walking distance to all amenities. 55+, no pets. * PREC - Personal Real Estate Corporation (id:57557)
8 Regent Street
Kawartha Lakes, Ontario
Spacious & Versatile Home in the Heart of Lindsay. This large, well-maintained 4 bedroom, 4 bathroom 1 3/4 storey home sits on an oversized lot on a quiet dead-end street, right in the heart of Lindsay. Previously configured as a fourplex, the layout offers excellent flexibility. With some minor alterations, it could be ideally set up for multigenerational living or as an income-generating property--featuring a main floor perfect for owner occupancy and a separate upper level suite for extended family or tenants. Alternatively, enjoy it as a spacious single family home, just as the current owners have. Enjoy the convenience of main floor laundry, a double wide paved driveway, and both a large detached 2 car garage and a single detached garage--ideal for parking, storage, or a workshop. The yard features a gazebo, perfect for relaxing and enjoying warm summer evenings. This is a rare opportunity to own a spacious adaptable property in a desirable location! (id:57557)
3780 George Johnston Road
Springwater, Ontario
6 bedroom 5 washroom, in this totally renovated home (from stud) featuring an open concept with the 20 ft high great room, kitchen with all new upgraded appliances island with built-in wine rack, dining room with skylight, breakfast area with walk -out to 27' deck and a 22' master bedroom with brand new 3 piece ensuite and with a finished basement featuring a kitchen, living room and 2 bedrooms with washer and dryer and 3 piece washroom plus storage area. Other main features 1 yr old furnace(owned), new roof , new designer vinyl siding on front of home, 150 lot backing on to bush, storage shed, stone walkway around whole property, the whole house completely done. pot lights throughout, newer window thoughout and new front porch and two new decks "Just Move In" (id:57557)
24 Rawlings Avenue
Richmond Hill, Ontario
Welcome to luxury living in one of Richmond Hills most prestigious communities. Backing onto a peaceful greenspace with no rear neighbours and directly behind the serene grounds of Holy Trinity School this rare lot offers the perfect blend of privacy, luxury, and everyday convenience. Spanning over 2,000 sqft of beautifully redesigned living space, this home is finished with fresh Benjamin Moore White Dove paint throughout, creating a soft, inviting atmosphere. Step inside to a sun-filled, open-concept layout anchored by a custom kitchen featuring solid birch wood cabinetry, sleek built-in appliances, a seamless built-in hood fan, and elegant quartz countertops with a matching full-height backsplash. Champagne gold hardware and a matching Blanco kitchen faucet add a refined touch, while ambient LED cabinet lighting sets the perfect mood day or night. Ample storage and functional flow make it ideal for both entertaining and daily living. Solid oak engineered hardwood flows across both main and second floors, complemented by a striking custom staircase with glass railings and LED accent lighting making it a true architectural center piece. Upstairs, four generously sized bedrooms and two spa-inspired bathrooms await. The primary suite is a true retreat with a modern drop-down ceiling, LED accents, a floating dual vanity, and a custom glass shower with an oversized luxurious rain shower head. This home has been thoughtfully updated from top to bottom and is truly move-in ready. Located minutes from top-rated schools, parks, shopping, and transit this is your opportunity to own a show-stopping ravine lot home where every detail has been designed to impress. (id:57557)
202, 515 Redstone Walk Ne
Calgary, Alberta
First-time homebuyer or tired of renting or you are looking for an investment property? This is your chance to own a modern, stylish, and energy-efficient home in the vibrant community of Redstone! Built in 2019, this 3-bedroom, 1.5-bath townhouse offers nearly 1189+ sq. ft. of functional living space, complete with central air conditioning for year-round comfort.Step inside and be greeted by a spacious entryway, a walk-in pantry, and a sleek kitchen featuring stone countertops, stainless steel appliances, gas stove, and generous cabinetry. The open-concept main floor includes a dedicated dining area, a cozy living room, and a convenient half bath—perfect for entertaining.Upstairs, you'll find three well-sized bedrooms and a full 4-piece bathroom—ideal for young families or roommates. The primary bedroom is thoughtfully positioned near the kids' rooms for peace of mind. Enjoy outdoor living on your large private balcony with a gas line for BBQ, perfect for summer evenings.Additional features include a tankless hot water system to reduce utility costs, a single attached garage, plus a full driveway for second vehicle parking. Located just steps from the bus stop, and close to shopping, chai bar, grocery stores, and the future school—you’ll love the walkable convenience this community offers.This is an ideal opportunity to step into homeownership in one of Calgary’s most sought-after and growing neighborhoods. Don’t miss out—call your favorite REALTOR® today to book your private showing! (id:57557)
101 Walton Drive
Aurora, Ontario
Welcome to this exceptional 5-bedroom, 5-bathroom home offering over 2,800 sq. ft of finished living space plus a main floor legal apartment suitable as an in-law suite, for multigenerational living, or income earning. Ideally located just steps to the GO station, restaurants, shopping, schools, and more, this home offers unmatched convenience for daily living. This well-designed property boasts quality materials and workmanship throughout and features generous living and dining areas, perfect for gatherings and everyday comfort. Each level offers flexibility and function, with well-proportioned rooms and thoughtful separation of spaces.Upstairs, you'll find spacious bedrooms, including a primary suite with a spa-inspired ensuite, offering privacy and relaxation. The separate main floor in-law suite includes a full kitchen, dining and living area, bedroom, 4 pc bathroom, and excellent storage space perfect for guests or extended family. The full, partially-finished basement is complete with a bedroom, full kitchen, 4pc bathroom, and entertainment area, with even more space for your creative finishing. Above-grade windows keep this space bright and airy. Step outside into your private backyard retreat, surrounded by mature trees that provide natural shade and seclusion. Enjoy quiet evenings on the expansive deck and patio, soak in the hot tub, or host summer get-togethers in the peaceful, landscaped yard. Whether you're raising a growing family, supporting multiple generations under one roof, or simply need space to live and thrive this home checks all the boxes. Come see how perfectly this home fits your family. (id:57557)
5980 Kovachich Drive
North Blackburn, British Columbia
Welcome to this spacious and flexible home, ideal for a multi-generational family. With 6 large bedrooms—including 3 with private ensuites—and 5 bathrooms in total, everyone can enjoy their own space and comfort. The impressive grand foyer leads into a well-designed layout offering both openness and privacy. Sitting on a rare .49-acre lot, the home features multiple sundecks for outdoor living, a double garage plus an additional single garage, and the potential to add an income suite. The expansive yard offers room to garden or simply relax in a private setting. With thoughtful design and plenty of storage, this home is as functional as it is welcoming. A unique opportunity offering space, comfort, and future potential in a desirable location. (id:57557)
2612 - 2 Sonic Way
Toronto, Ontario
1 Bedroom + Den / 2 Full Baths, 641Sq. ft. + Balcony Unit. Clear/Amazing Views of south and west. Abundant Natural Light With Floor To Ceiling Windows, Spacious Living Room, Top Of Line Luxurious Finishes in Gourmet Kitchen & Bathrooms, Smooth Ceilings, Quartz Countertop , Wide Plank Laminate Flooring Throughout. Conveniently Located with Steps To TTC and upcoming LRT Station. Minutes From Ontario Science Centre, Aga Khan Museum & The Shops At Don Mills, Canadian Superstore Across The Street! (id:57557)
723 150 Langlois Way
Saskatoon, Saskatchewan
Welcome home to 150 Langlois Way unit 723. Located in the Little Tuscany of Stonebridge you are only steps to parks, schools, restaurants, and more! Modern style with warm character - this townhouse features a front porch area to welcome you in to the foyer with direct access to the attached garage. The main floor is a few steps up and opens into a bright layout providing room for living, dining, and kitchen. The kitchen has been outfitted with stainless appliances, there is a pantry area, and space for all those day to day items by the fridge. The dining space here provides direct access to your back deck. The west facing yard provides the perfect space for cooking up a storm with the BBQ or relaxing with the evening light; a rare feature to have your own fenced in space! Back inside you will find that the windows along provide plenty of natural light while you stay cool with the central A/C. The living room also hosts a gas fireplace and surround sound system too! Upstairs you will find the primary bedroom with a dual entrance to the main bathroom. This room also hosts a large walk-in closet. The 3rd floor continues with an open den space and 2nd bedroom. The basement is last and provides plenty of room for an additional bedroom, family space, and the laundry/storage space with included central Vac. As a resident of Little Tuscany, you’ll also enjoy access to a clubhouse with an exercise room, an entertainment lounge, and a multi-use outdoor sports court. There is ample visitor parking and a welcoming community vibe; this home offers both comfort and convenience. Don’t miss your chance to live in one of Saskatoon’s most desirable townhouse communities—book your viewing today! (id:57557)
2492 Rosstown Rd
Nanaimo, British Columbia
Diver Lake area, a rare find in a great location, 12 new lots in the ''Sparrow Lane'' subdivision. Lots range from 4,843 square feet to 8,027 square feet. Very centrally located, close to Syuwenct Elementary School. Neighbourhood features sidewalks, bike paths, trails & close to a bus route, shopping and Beban Park Recreation Centre. This is a great family neighbourhood with some lots backing onto a pond, or trail, or having a mountain view. Build your dream home here. This lot has a mountain view & is 4,844 square feet. R5 Zoning - new government regulations may allow for single family, multiplex, duplex, carriage home. Buyer to confirm what is permitted. Price does not include the Goods and Services Tax (G.S.T). Builders terms avail call L/S for details (id:57557)
2496 Rosstown Rd
Nanaimo, British Columbia
Diver Lake area, a rare find in a great location, 12 new lots in the ''Sparrow Lane'' subdivision. Lots range from 4,843 square feet to 8,027 square feet. Very centrally located, close to Syuwenct Elementary School. Neighbourhood features sidewalks, bike paths, trails & close to a bus route, shopping and Beban Park Recreation Centre. This is a great family neighbourhood with some lots backing onto a pond, or trail, or having a mountain view. Build your dream home here. This lot has a mountain view & is 4,844 square feet. R5 Zoning - new government regulations may allow for single family, multiplex, duplex, carriage home. Buyer to confirm what is permitted. Price does not include the Goods and Services Tax (G.S.T). Builders terms available. Call L/S for details (id:57557)
2483 Quill Dr
Nanaimo, British Columbia
''Diver Lake'' area, a rare find in a great location, 12 new lots in the ''Sparrow Lane'' subdivision. Lots range from 4,843 square feet to 8,027 square feet. Very centrally located, close to Syuwenct Elementary School. Neighborhood features sidewalks, trails & close to a bus route, shopping & Beban Park Recreation Centre. This is a great family neighborhood with some lots backing onto a pond, or trail, or having a mountain view. Build your dream home here. This lot has a greenbelt view & is 4844 sq ft. Ideal for walk out basement. South facing backyard, R5 zoning. May allow for single family, multiplex, duplex, carriage home. Buyer to confirm what is permitted. Builders terms available, call L/S for details (id:57557)
2487 Quill Dr
Nanaimo, British Columbia
''Diver Lake'' area, a rare find in a great location. 12 new lots in the ''Sparrow Lane'' subdivision. Lots range from 4,843 sq ft to 8.027 sq ft. Very centrally located, close to Syuwenct Elementary school. Neighborhood features sidewalks, trails, close to bus route, shopping & Beban Park Recreation Center. This is a great family neighorhood with some lots backing onto a pond or trail or having a mountain view. Build your dream home here. This lot has a greenbelt view and is 4,844 sq ft, Ideal for walk out basement. South backyard R5 zoning. May allow for a single family, multiplex, duplex, carriage home. Buyer to confirm what is permitted. Builders terms available, call L/S for details (id:57557)
2491 Quill Dr
Nanaimo, British Columbia
''Diver Lake'' area, a rare find in a great location, 12 new lots in the ''Sparrow Lane'' Subdivision. Lots range from 4,843 sq ft to 8.027 sq ft. Very centrally located, close to Syuwenct Elementary School. Neighbourhood features sidewalks, trails & close to a bus route, shopping, & Beban Park Recreation Center. This is a great family neighbourhood with some lots backing onto a pond, or trail or having a mountain view. Build your dream home here. This lot has a greenbelt view and is 8.027 sq ft. R5 Zoning may allow for a single family, multiplex, duplex or carriage home. Buyer to confirm what is permitted. Note: Lot size includes portion of trail right of way. See Subdivision plan for details. South Backyard. Builders terms avail call L/S for details (id:57557)
2495 Quill Dr
Nanaimo, British Columbia
''Diver Lake'' area, a rare find in a great location, 12 new lots in the ''Sparrow Lane'' subdivision. Lots range from 4,843 sq ft to 8.027 sq ft. Very centrally located, close to Syuwenct Elementary school. Neighborhood features sidewalks, trails, close to a bus route, shopping & Beban Park Recreation Center. This is a great family neighborhood with some lots backing onto a pond, or trail or having a mountain view. Build your dream home here. This lot has 8,001 sq ft, greenbelt in front yard and a South backyard. R5 zoning may allow for single family, multiplex, duplex or carriage home. Buyer to confirm what is permitted. Builders terms available, call L/S for details (id:57557)
2312 Sparrow Lane
Nanaimo, British Columbia
Diver Lake'' area, a rare find in a great location,12 new lots in the ''Sparrow Lane'' subdivision. Lots range from 4,843 square feet to 8,027 square feet. Very centrally located, close to Syuwenct Elementary School. Neighbourhood features sidewalks, trails & close to a bus route, shopping & Beban Park Recreation Centre. This is a great family neighbourhood with some lots backing onto a pond, or trail, or having a mountain view. Build your dream home here. This lot is 4,844 sq ft and located on a quiet street. R5 zoning may allow for single family, multiplex, duplex, carriage home. Buyer to confirm what is permitted. Builders terms available, call L/S for details (id:57557)
400 8th Street
Carlyle, Saskatchewan
400 8th Street West- Built in 2012 this 16380 SQFT with a 1080 SQFT mezzanine is a state of the art industrial warehouse property situated on 4.28 acres. Property is steel frame construction where all the bays are located with six 14'x18' overhead doors and plenty of steel access doors. The bays are engineered steel, metal clad, 22' side walls in the shop, The office/retail area has 12' walls and is wood frame and has all kinds of spacious offices, big lunch/staff room, plenty of washrooms, 1300 SQFt in retail space, and a large front desk/customer service area. Floors: floating cement slabs, finished concrete in the shop areas, epoxy painted concrete in retail area, and a mix of lino and carpet in the staff/office areas. Heat: radiant in floor heat (natural gas boiler), supplemental suspended forced air natural gas heaters in shop areas, two natural gas forced air furnaces for retail/offices area, and central air conditioning for office/retail areas. There are two 36'x90' bays and three 24' x 90' bays, each bay area has there own washroom. One bay is used a truck wash that is open to the public, the bay closest to the retail and offices has a separate 24'x45' area for mechanical/parts room and a shop supervisor with a finished mezzanine overhead that includes a staff change room, lunch area and office/storage. Currently there are bays being rented out to tenants providing rental income. BUSINESS OPPORTUNITY: The Seller is also willing to sell the Carlyle Rental Centre business and equipment, offering a turnkey investment opportunity with an established customer base and strong local presence. This is a well-established business, and an inventory list and financials are available to qualified buyers. Additionally, several bays are currently rented out, providing a steady stream of ongoing rental income—an excellent opportunity for both owner-operators and investors. Looking for a business opportunity? Here it is! Call your agent today to schedule a viewing! (id:57557)
2316 Sparrow Lane
Nanaimo, British Columbia
Diver Lake'' area, a rare find in a great location,12 new lots in the ''Sparrow Lane'' subdivision. Lots range from 4,843 square feet to 8,027 square feet. Very centrally located, close to Syuwenct Elementary School. Neighbourhood features sidewalks, trails & close to a bus route, shopping & Beban Park Recreation Centre. This is a great family neighbourhood with some lots backing onto a pond, or trail, or having a mountain view. Build your dream home here. This lot is 4,844 sq ft and located on a quiet street. R5 zoning may allow for single family, multiplex, duplex, carriage home. Buyer to confirm what is permitted. Builders terms available, call L/S for details (id:57557)
200p 1275 Broad Street
Regina, Saskatchewan
This inviting open reception area can be rented alone or alongside one of three available offices with flexible lease terms(short/long). (id:57557)
1275 Broad Street
Regina, Saskatchewan
Exceptional investment featuring one of a kind commercial opportunity in the popular Warehouse District. Own the main floor, 2nd floor and basement of the Brownstone Plaza! Warehouse style. (id:57557)
2157 Michigan Way
Nanaimo, British Columbia
Welcome to this well located lakefront rancher in the sought-after South Jinglepot area. This delightful home offers over 1,500 square feet of living space, featuring 3 bedrooms and 2 bathrooms, on a crawl space with an efficient heat pump. When you enter, you’re greeted with breathtaking views of Cathers Lake through large glass sliding doors, which open onto a covered deck. Take in the tranquil sights of the lake, local wildlife, and Mount Benson from your living room, kitchen, and the spacious primary bedroom, with a 3-piece ensuite and walk-in closet. The floor plan includes two living or dining areas with the larger living space centered around a cozy natural gas fireplace next to a traditional kitchen. Located in a quiet, desirable neighborhood near Westwood Lake, Mountain View School, and the Christian School, offering comfort and convenience in one of the area’s best communities. All data and measurements are approximate and should be verified by a buyer if deemed important. (id:57557)
102 13727 74 Avenue
Surrey, British Columbia
Location location! Come view this gorgeous corner unit in the heart of Newton! Enjoy the convenience of shopping centres, restaurants, recreation centres, the Newton Wave Pool and much more all at a walking distance and on top an extra large wrap around patio with 2 entrances! A unit like this won't last long call now. OH:- 14th SAT :- 2Pm-4PM (id:57557)
22620 96 Av Nw Nw
Edmonton, Alberta
ABSOLUTELY a Move in Home. Custom built over 2100 Sq ft, SIX (6) bedroom home with mortgage helper. LEGAL BASEMENT SUITE, CENTRAL AIR CONDITION, Stunning gourmet kitchen! Gorgeous family room! Magnificent master suite! Experience the most impressive approach to what a great home is! No expense was spared, no detail missed to make sure that your life here can be amazing! From the grand entrance to your right is a royal dining room and a very spacious living room to enjoy family time and friends! Reimagine cooking in YOUR new gourmet kitchen! Upstairs you have the 4 bedrooms and 2 Full Baths nicely situated for great comfort. Upper floor bonus room. The fully finished basement comes with a 2 bedroom, 1 bath, second kitchen and laundry. Let’s not forget all landscaped front and backyard with a beautiful cobblestone patio to enjoy romantic dinners outdoors! Extremely conveniently situated close to A.Henday and Yellowhead, 2 minutes from the Market Lewis Estates Plaza! Walking distance to school. A MUST SEE! (id:57557)
336, 102 Scenic Drive N
Lethbridge, Alberta
This highly coveted corner unit is complimented by one of the nicest southwest River Valley and High-Level Bridge views available from the 102 Scenic Drive complex. The wrap-around balcony measures over 450 sq ft and offers 3 sliding patio door entry points. Combining this with large windows and an open floor plan, your views can be enjoyed from inside and out, every day! The design of this 2 bedroom, 2 bathroom unit offers an abundance of functionality and comfort. The seamless connection of the kitchen, dining space and living room make hosting guests a breeze as well. Additional interior features include elevated ceilings, quartz counter tops, Fulgor Milano built-in appliances, spacious Primary bedroom with dual sinks, California shower and walk-in closet, a 2nd bedroom for guests or office space, and a walk-in laundry room. There is also a natural gas connection on the balcony for your BBQ. The amenities within the building are truly exceptional and offer something for everyone. Courtyard and interior Lounge areas, Theatre room, Fitness rooms, Wine room, Golf simulator, Sunroom/Garden area, Conference room, Workshop, Car Wash Bay, and future Swimming pool/Spa in the plans for the next building. Pets are allowed but please verify certain restrictions. Condominium fees are $572.16/m and include electricity, heat, water, sewer, garbage collection and Professional management. An additional parking stall can be rented for $195/month based on availability. (id:57557)
33037 Rng Rd 71
Sundre, Alberta
Schott’s Lake RV and Guest Resort is a natural Canadian paradise that sits on 160 acres of pristine land in Mountain View County, Located just outside of Sundre Alberta. The East 80 acres is zoned Parks and Rec. It boasts its own 20 acre spring fed lake and all newly renovated 5-star restaurant/event facility with a lake-view balcony. On the lower level is a large conference space, can handle events for up to 250 people, 3 bathrooms with showers, a patio & an outdoor firepit area. Great for hosting Weddings, AGM’s, team building events, workshops, reunions etc. Schott’s Lake is a year-round experiential travel and special event destination. Overnight accommodations include 54 campground sites, 2 cabins, and a 10 unit motel. Fully operational setup, which includes an adjacent 80 acre agricultural parcel complete with a home, garage, and staff accommodations. This is a turn key investment with significant capital expenses over the past few years ($10+MIL). (id:57557)
1458 Queens Boulevard Unit# Upper
Kitchener, Ontario
This spacious upper-level unit spans two floors and features 3 generous bedrooms, a full 4-piece bathroom, a large living room, separate dining area, and a bright, oversized kitchen with plenty of cupboard space. Enjoy the convenience of in-unit laundry, parking for two vehicles, and access to a large backyard—perfect for relaxing or entertaining. Located in a quiet, family-friendly neighbourhood close to schools, parks, and amenities, this home offers comfort, space, and a great location all in one. (id:57557)
8 Regent Street
Lindsay, Ontario
Spacious & Versatile Home in the Heart of Lindsay. This large, well-maintained 4 bedroom, 4 bathroom 1 3/4 storey home sits on an oversized lot on a quiet dead-end street, right in the heart of Lindsay. Previously configured as a fourplex, the layout offers excellent flexibility. With some minor alterations, it could be ideally set up for multigenerational living or as an income-generating property--featuring a main floor perfect for owner occupancy and a separate upper level suite for extended family or tenants. Alternatively, enjoy it as a spacious single family home, just as the current owners have. Enjoy the convenience of main floor laundry, a double wide paved driveway, and both a large detached 2 car garage and a single detached garage--ideal for parking, storage, or a workshop. The yard features a gazebo, perfect for relaxing and enjoying warm summer evenings. This is a rare opportunity to own a spacious adaptable property in a desirable location! (id:57557)
4423, 4975 130 Avenue Se
Calgary, Alberta
**TOP CORNER UNIT AND MOVE-IN READY** This spectacular 2-bedroom 2-bathroom condo is spacious, bright and an excellent place to entertain your family and friends. The living space is cozy with an open concept floor plan. The kitchen has wonderful bar style seating that your guests can use when hosting, 4-appliances and loads of cupboard space. The primary bedroom has calming colours, 3-piece ensuite bathroom and a walk-in closet. The laundry is conveniently placed in the hall and there is storage room. The balcony is sizable, equipped with a BBQ gas line and great place for all day fun in the sun. The building is professionally managed and in a great location close to 1 block from Mckenzie Towne School, 130 Ave Shopping District, all major routes, schools, parks, pathways, New Brighton Athletic Park and so much more. Book your showing today! (id:57557)
29 8570 204 Street
Langley, British Columbia
Welcome to Woodland Park by Infinity Properties. This bright home features 2 bedrooms PLUS a large den (which can be used as a 3rd bedroom). Enjoy all the modern comforts, including a stunning white kitchen with custom-built cabinetry, a coffee bar with wine fridge, a large counter-depth fridge, and a gas range with convection oven combo. There's also a gas BBQ hookup on your south-facing patio! Stay cool in the summer with air conditioning and save on heating costs with a forced air furnace. The two spacious bedrooms are complemented by generously sized bathrooms. Enjoy an easy commute with a nearby bus exchange and Highway 1, all within walking distance of trails, shops, restaurants, parks, and schools. (id:57557)
3919 19 Street Sw
Calgary, Alberta
Welcome to 3919 19 Street SW, a beautifully designed home that perfectly blends modern elegance, comfort, and functionality. This thoughtfully crafted residence offers spacious living areas, high-end finishes, and an ideal layout for families and entertainers alike.The fully developed basement provides an inviting space for relaxation or hosting guests, featuring a large rec room, stylish wet bar, comfortable bedroom, and a full bathroom. On the main floor, the open-concept design showcases a sophisticated dining area and a gourmet kitchen with premium finishes, seamlessly flowing into a bright and airy living room complete with a cozy fireplace—the perfect spot to unwind. A well-appointed mudroom adds functionality and organization to the space.Upstairs, the primary suite is a true retreat, offering a spacious walk-in closet and a spa-inspired ensuite designed for ultimate relaxation. Two additional generously sized bedrooms, each with their own ensuite and closet, provide comfort and privacy for family or guests. The convenient upper-floor laundry ensures everyday ease.Situated in a highly desirable location, this exceptional home offers both luxury and convenience—a must-see for those seeking refined living in an incredible community! **Interior photos represent a home by the same builder with a similar layout, though finishes may vary.** (id:57557)
18577 Twp Rd 1104
Rural Mackenzie County, Alberta
Country Living at it's BEST.... Nestled in the tree's is where you will find this beautiful 9.09 acres of land with a 4 bedroom, 2 bathroom home. The large living room is great for entertaining and allows to socialize while dinner is being prepared in the adjacent kitchen. Here is where you will find it shared with the dining area. Just off from the table area is a built in china cabinet or coffee bar, which ever is your desire. With its 4 large bedrooms and 2 full bathrooms you could almost loose each other. There is a combination of laminate and linoleum flooring throughout this home. The main entry allows you to enter into the home or go into and the very large Family Room, which is home to the natural wood burning stove. With in a short distance from High Level. Property is being Sold "AS IS & WHERE IS". (id:57557)
605 - 880 Grandview Way
Toronto, Ontario
Pride Of Ownership! Welcome To This Stunning, Fully Renovated Condo That Seamlessly Blends Modern Elegance With Everyday Functionality. Step Into An Inviting Open-Concept Living And Dining Area Adorned With Elegant Wide-Plank Flooring, Soft Neutral Tones, And Expansive Windows That Flood The Space With Natural Light. The Contemporary Kitchen Is A Chefs Delight, Featuring Sleek Cabinetry, Premium Stainless Steel Appliances, A Stunning Waterfall Quartz Countertop, And A Bold Matte Black Faucet. The Spacious Layout Allows You To Customize Your Dining And Living Area To Suit Your Lifestyle Needs. Retreat To The Generous Primary Bedroom, Complete With A Luxurious 4Pc Ensuite Bathroom (Including A Separate Shower), Two Double-Door Closets, And A Cozy Workspace Perfect For Those Who Work From Home While Enjoying Serene Skyline Views. Two Additional Well-Sized Bedrooms Overlook The Vibrant Cityscape, While A Den With A Closet Offers Flexibility As A Home Office Or Guest Room. Building Amenities Include: Gym, Reading Lounge, Party Room, Indoor Swimming Pool, Billiard Room. Prime North York Location: Steps To Top-Ranked Schools, Daycare Centers, Community Centre. Moments From North York Centre, Subway Access, And Diverse Dining Options. Thoughtful Design, Stylish Light Fixtures, And A Harmonious Layout Make This Unit A True Urban Sanctuary. Ideal For Professionals, Couples, Or Small Families Seeking A Turnkey Lifestyle In A Well-Maintained Building. (id:57557)



