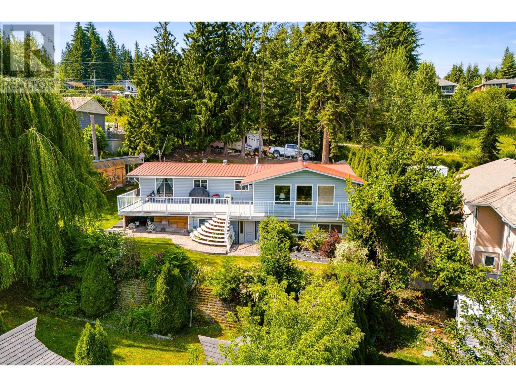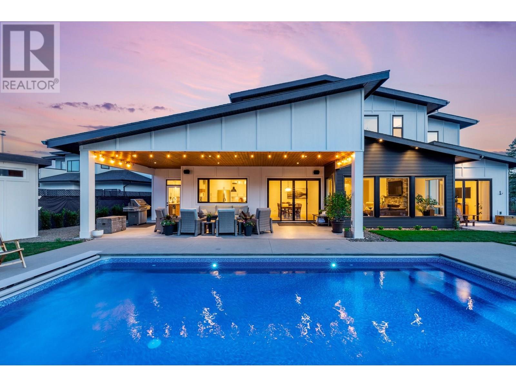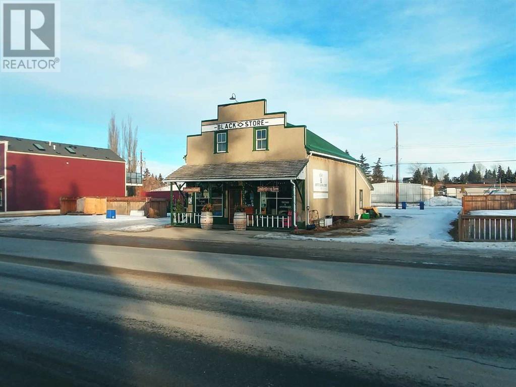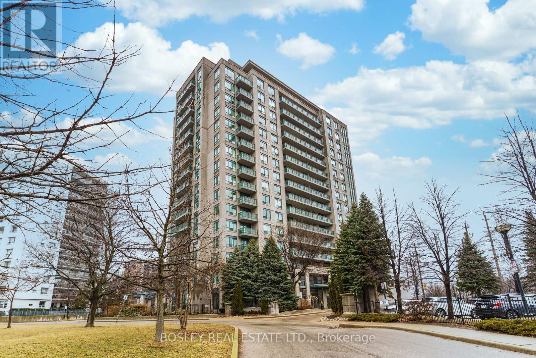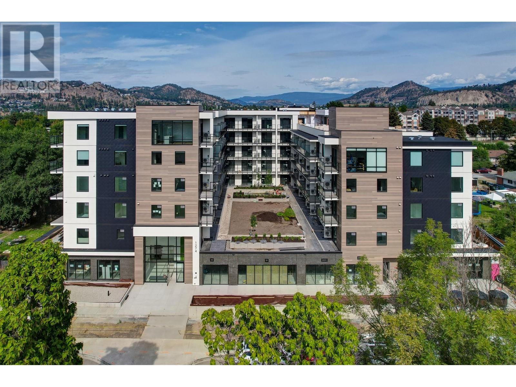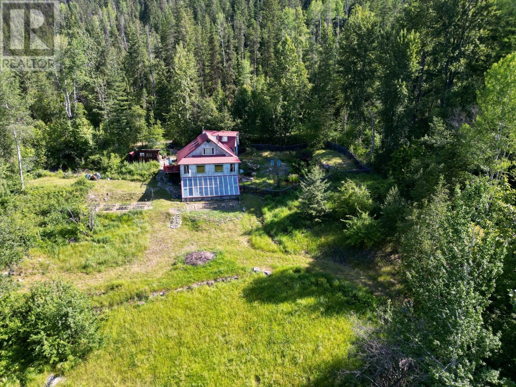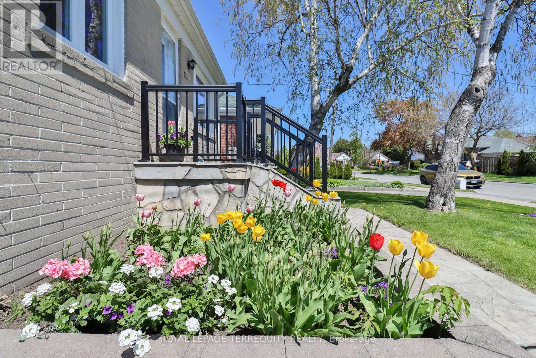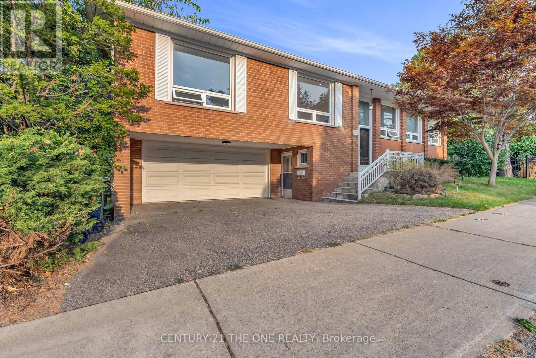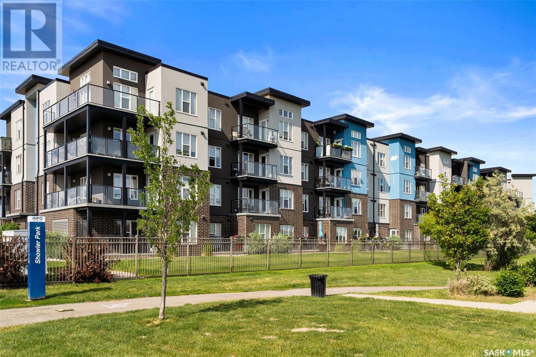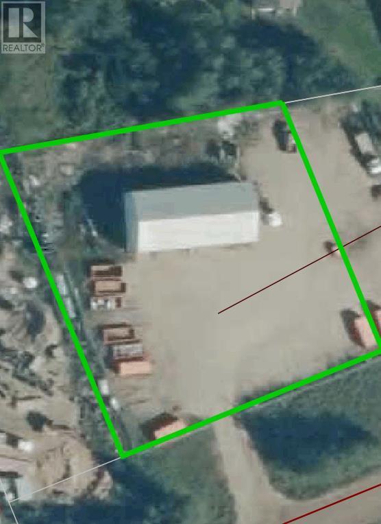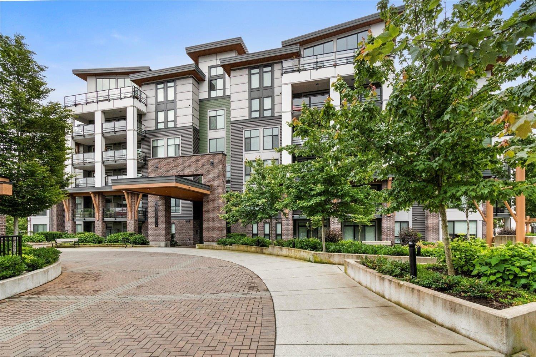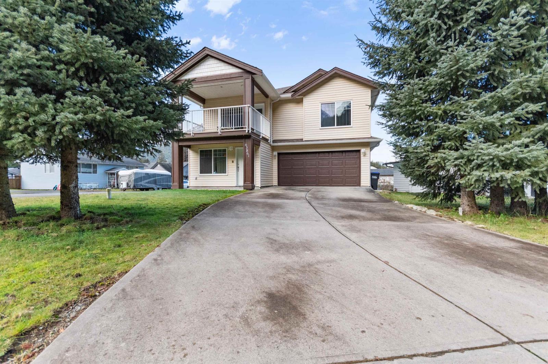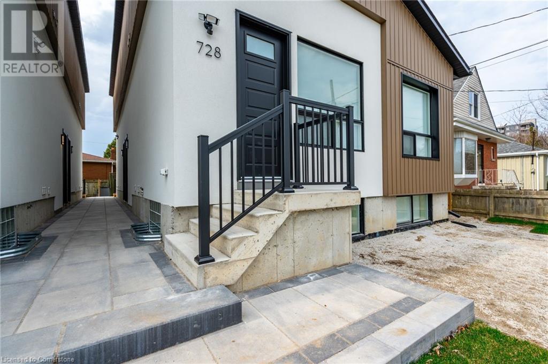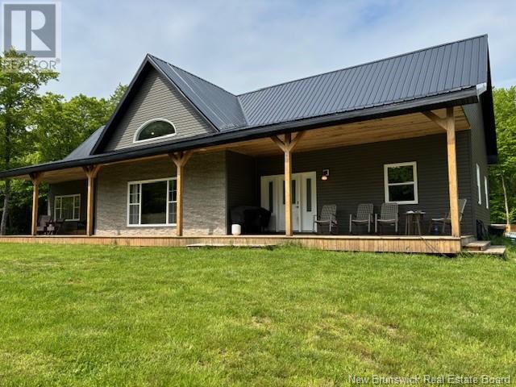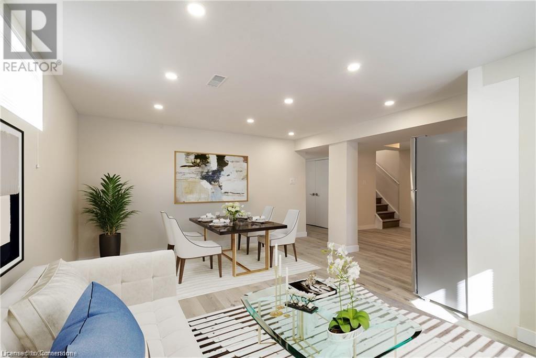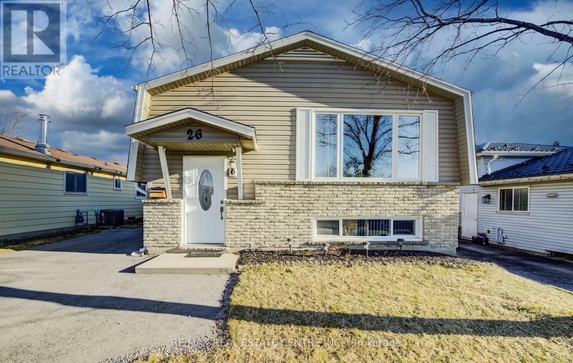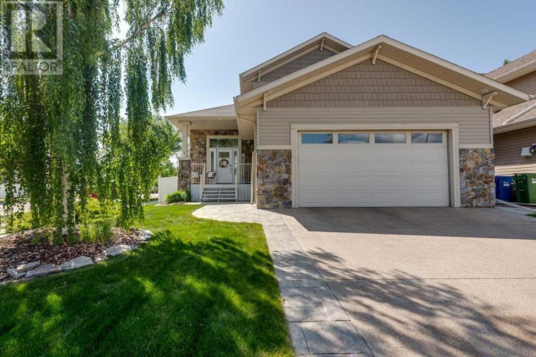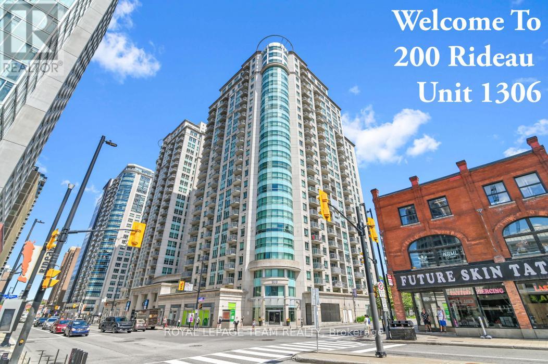2662 Centennial Drive
Blind Bay, British Columbia
Amazing Lake View & 0.33 Acres in Blind Bay! Spacious 4 bed, 3 bath modular home on large, private lot with stunning views of Shuswap Lake. Home features a full basement offering ample living and storage space. Recent updates include a modern kitchen, newer appliances, electrical inspection, and an updated deck perfect for entertaining. Located in the heart of Blind Bay—ideal for year-round living or a vacation retreat. Great value with scenic surroundings and room to grow. (id:57557)
3055 Shaleview Drive
West Kelowna, British Columbia
Elevated in a scenic mountainside in West Kelowna, this stunning contemporary home delivers the ultimate Okanagan lifestyle with unsurpassed views, privacy and direct access to hiking and quadding trails, all just minutes from city amenities. Thoughtfully designed with clean architectural lines and luxurious finishes, this custom-built home is a true retreat. Step into a grand foyer that opens to a spacious, light-filled main level featuring an open-concept layout, sleek gas fireplace and expansive windows framing breathtaking, unobstructed views. The chef-inspired kitchen is a showstopper, complete with a walk-through butler’s pantry and generous dining area, perfect for entertaining. The primary suite offers a peaceful oasis with spa-like features, while the main floor also includes a private office, laundry, mudroom with a walk-in closet and even a hidden playroom. Upstairs, you'll find 3 additional bedrooms, a flex bonus room or fifth bedroom, a cozy study nook and a well-designed family bathroom. Legal 2-bed suite with its own entrance and laundry sits above the oversized 3-car garage. The outdoor space is a true highlight: lounge by the in-ground pool, unwind in the hot tub or host unforgettable gatherings in the beautifully landscaped and private backyard. RV parking too. Whether you're entertaining, exploring the outdoors, or simply soaking in the peace and panoramic views, this home offers a perfect blend of luxury and lifestyle. Call your Realtor today! (id:57557)
1102 - 365 Prince Of Wales Drive
Mississauga, Ontario
Welcome to Limelight Condos at 365 Prince of Wales Drive where modern living meets unbeatable convenience in the heart of Mississauga's bustling downtown core! This bright and airy 2-bedroom, 2-bathroom suite offers breathtaking, unobstructed views and a thoughtfully designed layout flooded with natural light through expansive windows. The spacious primary bedroom features a private ensuite, while the open-concept living area is perfect for relaxing or entertaining. Located just steps from Square One Shopping Centre, the library, YMCA, and the Square One Bus Terminal, everything you need is right at your door step including a 24-hour convenience store in the building. Residents enjoy access to top-tier amenities such as a rooftop terrace, concierge service, party and media rooms, a security guard, visitor parking, and more making this a truly exceptional place to call home. (id:57557)
206 Government Road S
Diamond Valley, Alberta
Fabulous opportunity in the heart of Diamond Valley. Prime development site located in the vibrant and fast-growing community of Diamond Valley. This high-profile lot presents an exceptional opportunity for developers, investors, or visionary owner-users. The site spans 125 feet of frontage by 120 feet deep, offering ample space for redevelopment, retail, mixed use or commercial development. The property is prominently situated on Government Street, one of the town’s main commercial corridors, with excellent visibility, foot traffic, and vehicle exposure.At the heart of the property stands a charming building over 100 years old, rich in history and character. While the structure may require updates, it offers significant architectural value and could be preserved, repurposed, or replaced – depending on your vision and needs. Act fast. Do not miss out on this remarkable development opportunity. (id:57557)
901 - 38 Fontenay Court
Toronto, Ontario
Welcome to this rare offering at the premier 'Fountains at Edenbridge'. Step inside this stylish and functional open-concept one bedroom plus den suite. The spacious primary bedroom offers a tranquil retreat featuring floor to ceiling windows, a extra large closet with upgraded smoked glass closet doors, balcony access and enough space to easily accommodate a king sized bed. The oversized den is a versatile space perfect as a home office, a cozy dining nook, or even a nursery. The recently renovated kitchen is a chefs dream, boasting quartz counters, slate tile flooring, upgraded black stainless steel appliances and under-cabinet lighting. The kitchen flows seamlessly into the living area that features elegant dark floors and crown moulding, creating the perfect setup for entertaining guests or simply unwinding after a long day. As the afternoon sun pours through the east-facing windows, the entire condo is bathed in golden light. Step onto the oversized balcony large enough for a lounging and dining area, coffee in hand, and take in the sweeping views of the lush Humber Valley to the east. The peacefulness feels like an escape from the city, yet you're just minutes from Runnymede-Bloor West Village with transit at your doorstep and a short drive to the 401. This well-managed, upscale building is more than just a place to live it's a lifestyle. Take a dip in the indoor pool, host guests in the beautifully appointed suites, or celebrate milestones in the party room. And for those with little ones, the kids play park right outside is a dream come true. Rounding out the top notch amenities are a fitness centre, 24 hr concierge and an exclusive visitor parking lot right in front of the building. With a dedicated parking space and locker included, this condo is ideal for first-time buyers or downsizers looking for a home that blends comfort, convenience, and a touch of every day luxury welcome home. (id:57557)
83 Hillview Road
Strathmore, Alberta
*** OPEN HOUSE: Saturday, June 21st 12:00 pm - 3:00 pm *** Welcome to this stunning, custom-built home nestled on an expansive lot with breathtaking views of the Strathmore Golf Course. Offering nearly 2,500 sq ft above grade plus a fully developed walk-out basement, this property is the perfect blend of luxury, comfort, and functionality. Inside, you'll be captivated by the soaring full-height vaulted ceilings and wall-to-wall windows that flood the main living space with natural light and showcase incredible views of the backyard and golf course. A gorgeous rock-faced gas fireplace anchors the open-concept living area, while gleaming maple hardwood floors and 9-foot ceilings add warmth and elegance throughout the main level. The chef’s kitchen is a true showstopper, featuring custom-built maple cabinetry, a large island with prep sink, a premium gas stove, a new Bosch dishwasher, and a spacious walk-in pantry. Enjoy casual meals in the bright breakfast nook, or step outside to the huge deck complete with a charming gazebo—perfect for entertaining or simply relaxing while overlooking the serene surroundings. Thoughtful touches like main floor laundry (with a handy laundry chute from the second level) and abundant storage space throughout make everyday living a breeze. Upstairs, you'll find three generous bedrooms, including a luxurious primary suite with vaulted ceilings, a cozy sitting area overlooking the golf course, a 5-piece ensuite, and a large walk-in closet. The fully finished walk-out basement offers a spacious fourth bedroom, additional living and recreation spaces, and even more storage options. Outside, the beautifully landscaped yard features underground sprinklers and plenty of room to play or garden. Plus...the roof shingles are brand new! This home truly has it all—custom design, incredible location, and exceptional craftsmanship. Don't miss your chance to make it yours! (id:57557)
808, 817 15 Avenue Sw
Calgary, Alberta
Welcome to Unit 808 at The Montana—an exceptional CORNER unit one bedroom plus den condo that redefines downtown living with luxury, comfort, and unmatched views. Situated on the best side of the building, this unit enjoys panoramic, towering views of downtown Calgary and an abundance of natural light, unlike other units facing neighboring high-rises. Boasting the sought-after Astoria floor plan with over 650 sq.ft. of thoughtfully designed space, you'll find upscale features throughout: cork flooring, 9-foot ceilings, espresso-stained maple cabinetry, granite countertops in both the kitchen and bathroom, stainless steel appliances, and elegant ceramic tile accents. Floor-to-ceiling windows flood the space with sunlight, while central A/C keeps you cool through the summer. The Montana offers a premium lifestyle with concierge service, a fully equipped fitness centre, and a titled, heated underground parking stall. GARBAGE CHUTE on the same floor down the hall for added convenience. Located just steps from the vibrant energy of 17th Avenue—home to Calgary’s best restaurants, cafés, and shops—this is the perfect home for professionals or anyone seeking modern convenience and style in the heart of the city. Don’t miss this opportunity—book your viewing today! (id:57557)
42 Janice Drive
Barrie, Ontario
Discover the perfect blend of comfort, style, and versatility in this beautifully updated 3-bedroom, 2-bathroom home located on a large, deep fenced lot in a desirable, family-friendly neighborhood. Featuring an inviting open-concept layout, the main floor seamlessly combines the kitchen, dining, and living areas into a bright and spacious central hub ideal for everyday living and entertaining. The updated kitchen is both functional and stylish, complete with modern cabinetry, stone counters, quality appliances, plenty of storage/prep space and walk-out to your private deck. Large windows throughout the home allow natural light to flood in, creating a warm and welcoming atmosphere. The second floor offers three well-sized bedrooms, offering comfortable retreats with ample closet space and an updated four piece bathroom. The true bonus is the fully finished lower-level in-law suite, featuring a separate entrance, its own kitchen, a full three piece bathroom, and an open-concept studio-style layout, making it an ideal setup for multigenerational living or guests. This self-contained suite offers privacy, independence, and flexibility for extended family. Outside, enjoy the luxury of a large wood deck, a spacious deep lot with room to garden, play, entertain, perfect for outdoor enthusiasts or those dreaming of creating their ideal backyard oasis. Additional highlights include laminate flooring, laundry facilities, private driveway parking for 5 vehicles, and well-maintained mechanicals for peace of mind. Conveniently located close to schools, parks, shopping, and transit, this home offers everything you need in one smart, stylish package. Whether you're a growing family, an investor, or simply seeking a home with room to live and grow, this property delivers the ideal combination of modern updates, flexible living options, and outdoor space all ready for you to move in and make it your own. (id:57557)
79 Balaclava Street
Amherstburg, Ontario
Here is your chance to purchase a brand new affordable 2 sty home built by Coulson Design Build Inc. located on one of Amherstburg's beautiful streets walking distance to shopping, banks, church's, grocery, school's and so much more. Home offers approx. 1736sq' off living space plus a double garage with inside entry. Main flr offers large kitchen and eating area, living rm, dining area and a 2pc bath. 2nd lvl has 3 spacious bedrooms, master with walk in closet and a 3pc ensuite bath, 3rd bathroom, laundry room and ample storage. For the larger family, this home also has a full unfinished basement, rough in 4th bath to finish to your liking. Contact L/S for more info and a list of upgrades available. (id:57557)
1274 Devonshire Avenue Unit# 507
Kelowna, British Columbia
This move-in ready smart suite studio is designed to let you live beyond your four walls, with a thoughtful amenities package that is purpose-driven and designed to create community while letting you entertain, engage, or unwind. Amenities include a roof top terrace and atrium with yoga pavilion, fire tables, BBQ/Cook stations, outdoor dining, ping pong tables, secured bike repair workshop and storage, gym, work spaces, community garden and much more. This unit is staged and doesn't include the furniture. (id:57557)
880 Christina Place Unit# 25
Kelowna, British Columbia
Perfectly positioned in a quiet, gated community, this beautifully maintained home offers a rare blend of panoramic views, privacy & versatility. With thoughtful updates throughout & an incredibly functional layout, this is a property that truly delivers. The main level holds soaring ceilings, Acai African hardwood flooring & oversized windows that flood the home with natural light while framing sweeping views of the valley & mountains beyond. A dual-sided fireplace adds warmth & ambience between the living room & breakfast nook, while a formal dining area offers space for hosting. The kitchen walks out to a newly refinished deck, perfect for entertaining or relaxing while taking in the views. The primary features new carpet, a walk-through closet with custom shelving & ensuite. Through the garage, discover a private studio space with a 2-piece bathroom—ideal for a home office, guest retreat, or older children seeking their own space. Downstairs, the possibilities continue. With a walk-out design, rough-ins for a kitchenette & ample space, the lower level could easily be suited. Additional features include a rare front patio (one of the few in the complex) & 4 parking spots an abundance of supplemental common property parking very close to the front door. All of this within 15 minutes or less to everything—beaches, wineries, shopping, dining & more. This is a home that truly must be seen to be appreciated. A unique offering in a professional, well-maintained community. (id:57557)
1607 157 St Sw
Edmonton, Alberta
Welcome to Montorio Homes most upgraded and elegant SHOWHOME which backs onto a large open GREENSPACE. This has has HIGH-END FINESHES throughout. From the moment you walk-in, you are greeted by the grand curved staircase leading to an office/den with custom glass doors. Large mudroom complete w/custom cabinets, a chef's dream kitchen, large island, upgraded quartz counter top/backsplash complete with upgraded appliances. A 4-sided 2 story (18 ft) FP wall w/ 2-sided gas f/p on main floor, spacious dining area and bar. Upper floor primary features 9' Ceilings w/decorative beams and a spa-like ensuite w/ custom enclosed cabinets, walk in closet connecting to laundry room for more convenience. Two more spacious bedrooms, bonus room. Includes A/C, finished garage with Heater and A/C unit. Fully Landscaped with Large Deck, Built-In Sound System. Glenridding Ravine is Community with everything in one place, nature, convenience, schools, and recreation and a clear vision to create a fulfilling experience for all. (id:57557)
306 - 360 Deschatelets Avenue
Ottawa, Ontario
Experience modern luxury in this spacious 824 sq. ft. two-bedroom, two-bathroom condo perfect for professionals, downsizers, or anyone seeking a stylish urban retreat. As an end unit, this home is bathed in natural light, with large windows offering stunning, unobstructed views. The open-concept living, dining, and kitchen area is designed for seamless flow, maximizing both space and brightness. The dream kitchen boasts sleek quartz countertops, ample drawer storage, and high-end finishes, blending elegance with functionality. The primary bedroom features a private ensuite bath, while the second bedroom is perfect for guests, a home office, or a personal retreat. Step out onto the expansive 78 sq. ft. balcony to unwind and take in the views. This unit includes a premium parking spot, a locker, and bicycle storage for added convenience. Residents enjoy top-tier amenities, including a rooftop terrace, a fully equipped gym, a car wash, and a dedicated bike storage area. Nestled between two of Ottawa's most picturesque waterways, this prime location offers easy access to shopping, dining, and outdoor recreation and is just steps from public transit. (id:57557)
#204 630 Mcallister Lo Sw
Edmonton, Alberta
This stylish second-floor one-bedroom condo is the perfect fit for a first-time buyer or a savvy investor. With a clean, neutral aesthetic and an open-concept layout, the space feels bright, functional, and welcoming. The kitchen features white appliances, ample cabinetry and counter space, and a breakfast bar highlighted by modern pendant lighting—ideal for casual dining or a morning coffee. The spacious living room flows effortlessly onto your private balcony, where you can relax with a book or enjoy an evening glass of wine. The well-sized bedroom offers generous closet space and is conveniently located next to a full 4-piece bathroom. With in-suite laundry, an assigned underground parking stall, and plenty of visitor parking, this condo offers comfort and practicality in equal measure. Situated close to the Anthony Henday, Ellerslie Shopping Centre, and public transit, this is low-maintenance living at its best. (id:57557)
15848 13 Av Sw
Edmonton, Alberta
Welcome to Glenridding! Backing onto a peaceful lake, built by Parkwood master builders, featuring a fully finished walkout basement (separate entranced). Grand foyer with soaring ceilings. 9' ceilings on both the main floor and basement. Sun-filled living room with fireplace and patio doors leading to a large deck, showcasing stunning lake views. Gourmet kitchen with wood cabinetry, granite counters, and stainless steel appliances. Main floor also includes 2 offices/dens and a Formal Dinning room. Upper floor offers vaulted-ceiling bonus room, 3 large bedrooms, laundry room, and 4-piece bath. Primary suite includes walk-in closet and 5-piece ensuite. Basement features perfect setup for a in-law suite, a family room, 2 x bedrooms, 4-piece bath, and a 2nd butlers kitchen with appliances, just need the cabinets to complete! Additional highlights include wide driveway, triple pane windows, water softener, soundproof basement, open riser staircase w/ wrought iron railings & maintenance free yard! (id:57557)
395 Boven Road
Nelson, British Columbia
Discover a hidden paradise just a short boat ride from Nelson, BC, at 395 Boven Rd in Ghroman Creek. This captivating property offers a harmonious blend of seclusion, nature, and convenience. Nestled on 7.49 sunny acres, this enchanting retreat features a charming 3-bedroom, 2-bathroom home designed for comfort and relaxation. Inside, you?ll be greeted by the warmth of hardwood floors and the beauty of custom tilework. Large windows allow natural light to flood the living spaces, offering breathtaking mountain views that create a serene and picturesque backdrop. The property includes a carport with a studio above, providing an ideal space for creative endeavors or additional living quarters. Garden enthusiasts will be delighted by the extensive gardens and large solarium, perfect for cultivating plants and enjoying the outdoors year-round. The land is adorned with fruit trees, offering fresh produce right from your backyard, and a creek running through the property adds a touch of tranquility. For those seeking adventure, the property offers access to endless backcountry for hiking, biking, and skiing. Despite its seclusion, the property is conveniently located just 10 minutes from Nelson, providing easy access to amenities, dining, and entertainment. Additionally, the property includes a separate area with road access to a clearing, perfect for a tiny home or cabin. The boat slip at Grohman Dock ensures you can fully enjoy the nearby water activities. (id:57557)
600 Boynton Place Unit# 84
Kelowna, British Columbia
Don't miss out on this move-in-ready 3 bed / 3 bath affordable town home close to downtown Kelowna. This unit includes open concept living, a double car garage with easy access to Knox Mountain Park behind the complex. Extras include a spacious patio with gas BBQ hookups, hot water on demand, gas stove, 3 PCE ensuite, geothermal heating/cooling and the community allows large dogs. Quick possession is available. (id:57557)
119 Pinecliff Way Ne
Calgary, Alberta
This detached home sits on a spacious ~46x100ft rectangular lot with sought-after R-CG zoning, offering huge potential for future development—whether it’s backyard suites, semi-detached homes, or multi-unit infills. Perfect for first-time buyers, builders, or renovators, the property is a blank canvas full of opportunity, priced to sell and ready for someone to unlock its value with a little care and vision. Investors & Handymen Special in Pineridge - BOOK YOUR SHOWINGS TODAY!Enjoy a large insulated double garage, ample RV and off-street parking, a quiet, tree-lined street, and paved back lane access. The sunny west-facing backyard is ideal for entertaining or expansion, while the east-facing front welcomes natural morning light. Located in the heart of Pineridge, you’re just minutes from schools, Village Square Leisure Centre, shopping, transit, parks, and more. No condo fees or HOA—just affordable ownership with long-term upside in a mature, amenity-rich community. (id:57557)
306 - 1010 Dundas Street
Whitby, Ontario
Modern 2 Bedroom Condo Apartment with underground parking space and locker for Lease. Open concept kitchen with Appliances. The Building has Great Amenities including: Games Room, Social Lounge, Relaxation room Zen Yoga Room, Fitness Room & Playground Area. Situated in the heart of Whitby this property offers exceptional convenience. You'll be close to premier shopping destination, major highway (407, 401, 412) the GO Station, and various public transit options. Enjoy easy access to the scenic lakefront, UOIT, recreational centers, parks, and much more! (id:57557)
1621 - 2545 Simcoe Street N
Oshawa, Ontario
Welcome to this brand new 1 bedroom + den condo located in the highly sought-after Windfields community of Oshawa! Featuring modern laminate flooring throughout, a stylish kitchen, and an open-concept living/dining area, this unit offers both comfort and contemporary charm. The spacious den is perfect for a home office or guest space. Enjoy unbeatable convenience with close proximity to shopping centres, schools, parks, and major highways. The building boasts impressive amenities, including a rooftop terrace, games and theatre rooms, party room, pet spa, visitor parking, and a fully equipped fitness centre with spin and yoga studios. Don't miss this incredible opportunity to live in one of Oshawas most vibrant and growing neighbourhoods! Apartment inner sqft 527 + 105 sqft balcony which gives a total of 632 sqft. (id:57557)
514 South Harmony Drive
Rural Rocky View County, Alberta
Welcome to this beautifully upgraded and spacious home in the heart of Harmony—an award-winning, master-planned community that combines resort-style amenities with small-town charm. Boasting over 3,600 sq. ft. of thoughtfully designed living space and more than $100,000 in post-purchase upgrades, this home offers the perfect balance of luxury, comfort, and functionality.Situated on a 6,500+ sq. ft. lot, the property features a triple detached garage, professionally finished with insulation, drywall, and Epoxy flooring. Inside, you’ll find 4 bedrooms, 3.5 bathrooms, and a fully developed basement built for flexible, modern living.The bright, open-concept main floor is anchored by a spacious great room featuring a cozy gas fireplace with maple mantel and shiplap paneling extending to the ceiling, flanked by large windows and two triple-panel patio doors that fill the space with natural light. The chef’s kitchen offers a large island with flush eating bar, walk-in pantry, and sleek modern finishes—ideal for daily life and entertaining. A versatile main-floor den with custom built-ins and a coffee station provides the perfect workspace or reading retreat. The main-floor laundry includes a convenient chute from the upstairs primary suite and hallway linen closet.Upstairs, the primary bedroom offers serene mountain views and a spa-like 5-piece ensuite, complete with dual vanities, a freestanding tub, glass-enclosed shower, and a spacious walk-in closet. A cozy bonus room, two additional bedrooms (each with walk-in closets), and a 4-piece bathroom complete the upper level.The newly finished basement adds incredible versatility, featuring a custom wet bar with two-tone cabinetry, a large recreation area with elegant iron spindle railings, adjoining games room, a fourth bedroom, office/toys room and a full bathroom with upgraded herringbone tile shower. A laundry rough-in under the stairs provides extra flexibility—ideal for guests, in-laws, or teenagers seeking inde pendence.Live the lifestyle that makes Harmony truly special—paddleboard on the 40-acre lake, golf at the Mickelson National Golf Club, explore scenic trails, or enjoy winter skating paths. With a vibrant Village Centre under development and a strong sense of community already in place, Harmony isn’t just a neighborhood—it’s a way of life. (id:57557)
154 Tower Drive
Toronto, Ontario
Welcome to 154 Tower Dr - a very beloved home cherished by the same family for nearly 45 years and ready for its next chapter. This charming 3+1 bed, 2 bath home offers a warm and inviting layout. Step into a comfortable and well-laid out home, flooded with natural light from large picture windows. Hardwood flooring runs throughout the main level, adding timeless character. The kitchen right next to with the dining space, brings a cozy ambience that's perfect for everyday living and entertaining. The main floor features 3 spacious bedrooms with generous closets and large windows. The fully finished basement comes with its own separate entrance. Featuring its own kitchen, bedroom (potential for a 2nd bedroom), and spacious rec room with a fireplace, its perfect for multi-generational living or as a potential rental suite. The basement includes updated flooring, windows, doors, and paint. Located on the desirable side of the street, the backyard is a rare gem - backing onto lush green space for added privacy and peaceful views, so you're not backing onto other homes but onto nature itself. Enjoy the bounty of two mature pear trees offering juicy fruit all summer long. Nestled in a friendly community filled with families and retirees, this neighbourhood is known for its sense of community and charm. Conveniently located near great schools, parks, shopping, places of worship, Hwy 401, the DVP, and within walking distance to public transit on Warden & Lawrence. Whether you're looking for a family home or a smart investment, 154 Tower Dr offers it all. (id:57557)
5205 - 501 Yonge Street
Toronto, Ontario
Bright and spacious 2-bedroom + 1 den (3rd bed) corner unit with 2 full washrooms, featuring unobstructed city/lake views from the top floor in the heart of downtown. All three rooms have floor-to-ceiling windows and laminate flooring throughout. Enjoy an abundance of natural light during the day and stunning city views at night. The den, with windows on two sides, is perfect for a 3rd bedroom or a professional working from home. The modern open kitchen includes built-in stainless steel appliances. Steps to U of T, TMU, College or Wellesley Subway Station, shops, Eaton Centre, Yorkville, restaurants, hospitals, and banks. Great amenities with 24-hour concierge service. (id:57557)
225 Maxome Avenue
Toronto, Ontario
Spectacular 3+1 bedroom, 3-bathroom raised bungalow in the heart of Newtonbrook East. This sunlit home, situated on an impressive 51.5' x 127.5' lot, welcomes you with a classic brick exterior and an inviting entryway.Step inside to discover a spacious and elegant interior, featuring gleaming original oak hardwood floors that flow throughout the main level. The expansive living room, centered around a stunning marble fireplace, is bathed in natural light from large picture windows. An adjacent formal dining room, accented with an elegant antique chandelier, offers a perfect setting for entertaining.The updated, u-shaped eat-in kitchen is a chef's delight, boasting sleek granite countertops, a stylish mosaic backsplash, modern white cabinetry, and a convenient breakfast area with a walk-out to the side deck.The primary bedroom serves as a private retreat, complete with a walk-in closet, a 4-piece ensuite, and a walk-out to a charming Juliet balcony overlooking the serene yard. Two additional well-proportioned bedrooms provide ample space for family or guests.The lower level significantly expands the living space, offering a large recreation room, an additional bedroom, a full bathroom, and a kitchenette. With its separate entrance, this level presents a fantastic opportunity for an in-law suite, nanny quarters, or potential rental income.Enjoy outdoor living on the wrap-around deck, perfect for summer barbecues and gatherings, all within a private, south-facing fenced backyard.Located in a quiet, family-friendly neighbourhood, this home is just steps from top-ranked schools, TTC, and a vibrant selection of Persian and Asian restaurants. With an attached 2-car garage, additional parking for three cars, and potential development opportunities, this property offers a rare combination of comfort, style, and investment potential. Situated near Yonge Street, it perfectly balances suburban tranquility with urban convenience. (id:57557)
123 5303 Universal Crescent
Regina, Saskatchewan
The Fontaine Bleu condos bring the Miami heat to Regina and a bit of fun to Harbour Landing. This is a building that caters to the residents providing everything from a dog wash station and car wash to bike storage, a fitness room, and amenities room. This bright unit is inviting the moment you open the door. You can entertain with ease and whip up some fantastic creations in the kitchen complete with a stainless steel appliance package and room for stools by the island. The large walk-in pantry is the perfect place to store your kitchen appliances and even a deep freeze. The open concept living and dining room gives you a blank canvas to make it your own comfortable space. The primary bedroom has a walk-thru closet and a 4 piece ensuite with room for a makeup vanity. The second bedroom also has a walk-thru closet and has direct access to the main 4 piece bathroom. Completing this lovely unit is the in suite laundry room. There is vinyl plank flooring throughout the entire unit which is perfect for pets…YES this building is pet friendly! Your private patio space is the perfect oasis to enjoy the summer sun and watch your flowers bloom. This unit comes with TWO underground exclusive use parking stalls (#219 and #220). Residents also enjoy the proximity the Harbour Landing walking paths and all the great Grasslands shopping and amenities. Condo fees include: Building Insurance, Common Area/Exterior Building Maintenance, Lawn Care, Snow Removal, Water, Sewer, Heat, and Reserve Fund Contributions. (id:57557)
715 Kelsey Street N
Regina, Saskatchewan
Check out 715 Kelsey Street – a 896 sq. ft. home that makes great use of space, with three bedrooms — including a roomy 120 sq. ft. primary — and a fully finished basement that adds even more flexibility. The bright and open main floor features a clean, modern kitchen with white cabinets, stainless appliances, and a great flow into the living room, making it perfect for hanging out or hosting friends. Big windows throughout let in tons of natural light, giving the whole home a warm, airy vibe. Downstairs, you’ll find a comfy rec room, a dedicated office space for work or study, and lots of storage to keep things tidy. Updates throughout the home include easy-care vinyl plank flooring upstairs, plush carpeting in the basement, and sharp, modern finishes in both bathrooms. The neutral tones give it a fresh feel and make it easy to make the space your own. Located just a short walk from parks, schools, and local shops, this home is in a great spot for anyone looking for a quiet, family-friendly area with easy access to everything you need. Whether you’re starting out, downsizing, or just looking for something move-in ready, 715 Kelsey Street has a lot to offer. (id:57557)
133 Heritage Drive
Fort Mcmurray, Alberta
Welcome to 133 Heritage Drive. A Beautifully Upgraded Home in the Heart of Parsons North. Step into timeless elegance and modern comfort in this meticulously maintained home. Featuring rich hardwood flooring, upgraded tile, stone countertops, tray ceilings, and a soothing palette of neutral paint tones, every detail has been thoughtfully designed to create a warm and inviting atmosphere. The upper level features three spacious bedrooms, two full bathrooms, and the added convenience of a second-floor laundry, making it ideal for busy households. Downstairs, a fully finished 1-bedroom legal suite provides an excellent income opportunity or space for extended family. Located steps from schools, scenic walking trails, and vibrant parks, this home is nestled in the thriving community of Parsons North. With exciting new infrastructure developments on the horizon, now is the perfect time to invest in this growing and family-friendly neighborhood. Don’t miss your chance to call 133 Heritage Drive home. Book your private showing today! Other Features are: Inset electric fireplace, A/C, sump pump (id:57557)
14 Rue Cote
Dsl De Drummond/dsl Of Drummond, New Brunswick
Charming Bungalow on an Acre of land-Just Minutes from town! If you're looking for privacy without sacrificing convenience, this adorable bungalow might be just the one! Set on a beautiful, tree lined 1 acre lot and located less than 5 minutes from town. The main floor features 3 bedrooms, 1 bathroom and the added convenience of laundry all on the same level. The interior has been well cared for over the years and has plenty of charm and potential. The walkout basement is partially finished and already divided, offering a fantastic opportunity to add extra living space. With new insulation already in place on the walls, it's a great head start for future rec room and guest suite. New Roof Shingles in 2021, New Mini Splits in 2021, New well pump and tank in 2025. Outside, you'll love the spacious deck-ideal for relaxing or entertaining and an oversized shed (16X19) for lots of storage. Whether you're a first time buyer or downsizing this home has so much to offer in an unbeatable location! (id:57557)
104 67048 Mission Road
Lac La Biche, Alberta
This 3,200 sq meter industrial shop, built in 1998, is located just a 2-minute drive from Lac La Biche and sits on a .82-acre lot. Featuring two main bays with a connecting door, this property offers flexibility for various uses. The shop includes an upper mezzanine level, a tool crib, and a bathroom for added convenience. The property is serviced by its own septic system and cistern, with the option to connect to town water and sewer if desired. The entire property is enclosed by a chain-linked fence, providing security and functionality. Perfect for businesses seeking a well-equipped space close to town! Owner will consider leasing. (id:57557)
10 67054 Mission Road
Lac La Biche, Alberta
This spacious 4,448 sq ft shop, built in 2016, offers exceptional potential just a 2-minute drive from town. Situated on 1.72 acres, this property features four 12'x14' shop doors, a large tool crib, an office, and a bathroom for convenience. The upper floor includes an unfinished suite, offering the opportunity to create your own living quarters or other additional use. This property is connected to town water and sewer and is also enclosed by a fully functional chain linked fence providing extra security. Whether you need a functional workspace or the flexibility for future development, this property is ready to accommodate your industrial needs! Owner will consider leasing. (id:57557)
20822 96a Av Nw
Edmonton, Alberta
Welcome to the Heart of Webber Greens! This beautiful bi-level offers 4 spacious bedrooms, 3 full baths, and a double attached garage—all just minutes from schools, parks, ponds, public transit, Lewis Estates Golf Course, and major routes like the Henday and Whitemud. Step into a bright and open main floor layout, perfect for entertaining. The kitchen features espresso cabinetry to the ceiling, a solid-shelf walk-through pantry, stainless steel appliances, a functional island, and elegant countertops. Garden doors off the dining room lead to a beautiful wood deck overlooking lush greenery.Upstairs, you'll find a welcoming family room, a stunning primary suite with a luxurious ensuite and walk-in closet, plus one additional large bedroom and a 4-piece bath.The finished basement adds even more living space, including 2 additional bedrooms, a rec room for movie nights or game days, and loads of storage throughout. (id:57557)
202 45510 Market Way, Garrison Crossing
Chilliwack, British Columbia
Welcome to Garrison Central! Ideally located near shopping, dining, the Vedder River, and Cultus Lake, this is the perfect place to call home. This charming bachelor/studio suite features stainless steel appliances, quartz countertops, in-suite laundry, and a 4-piece bathroom. There's plenty of space for a dining table and a couch or queen bed. Step outside from the living room to enjoy your spacious, covered patio. The suite also includes a storage locker and an underground parking spot for added convenience and security. With no size restrictions on pets (2 allowed), this property is a fantastic investment opportunity or a cozy home. Make the move to Garrison today! * PREC - Personal Real Estate Corporation (id:57557)
63861 Old Yale Road, Hope
Hope, British Columbia
This beautifully renovated home blends modern comfort with convenient living! You will be captivated by the open-concept layout and modern finishes throughout. The spacious living room flows seamlessly into the gourmet kitchen, complete with sleek countertops, stainless steel appliances & the gas BBQ hook up on the back deck makes this perfect for hosting family gatherings. This remarkable home also features a mortgage helper which is flooded with natural light. Whether you're looking to generate rental income, accommodate extended family, or expand your living area, this versatile space offers endless possibilities. Outside, you will find RV parking and 360 degrees of beautiful mountain views! Mins from parks, shops, and dining this is an ideal location for families and individuals alike! * PREC - Personal Real Estate Corporation (id:57557)
728 Eleventh Avenue Unit# C
Hamilton, Ontario
Experience the perfect blend of comfort and functionality in this newly built basement apartment at 728 11th Ave, Hamilton. This exceptionally spacious 1,450-square-foot home is configured as a large 2-bedroom, 2-bath layout with two generous dens—both easily usable as additional bedrooms—offering flexible living options. Featuring a total of 4 bedrooms, a large den, and 2 full bathrooms, this versatile floor plan is perfect for families & professionals. The apartment is bathed in natural light, thanks to its 9 foot ceilings and large windows that enhance the airy, welcoming atmosphere. The well-appointed bathrooms feature contemporary fixtures, while the generously sized bedrooms provide both comfort and privacy. Whether you’re working from home in the den or relaxing in the open living areas, this apartment is designed for modern living. Don't miss the opportunity to enjoy this brand-new, never-lived-in gem! 3 Minute drive to the Lincoln Alexander Parkway and Huntington Park Rec Centre, 5 Minute drive to Limeridge Mall, and multiple grocery stores, and under ten minutes to Juravinski hospital, St. Joes Hospital and Mohawk College. Yard: No to the Yard. Parking: One lane for 60 dollars/month (if available). Utilities: Separate hydro meter (100 percent) + 100 percent gas & 40 percent water. (id:57557)
2460 Island Hwy S
Campbell River, British Columbia
Ocean view, 4 bedroom, 3 bathroom, split-level home on a large 0.28 acre parcel along Campbell River's seawalk, in the heart of Willow Point. The primary bedroom has it's own private balcony, overlooking the backyard, and a 4 piece en-suite. The other two bedrooms upstairs have great ocean views, located at the front of the house. The main living area looks out to the shoreline-watch the cruiseships pass by, and ever changing marine activity. Downstairs (ground floor) could easily be made into a separate 1-bedroom suite, with it's own entrance, bathroom and main living areas. There is beach access to the north and south (Larwood & Jaycee park) only three doors down and across the street. Find Willow's market a 6 minute walk (400m) down the sidewalk, as well as, coffee shops, bakery, pharmacy, doctors and dentist office, florist, and So-Cal restaurant. Offering a large driveway for multiple vehicles, garage, RV parking, and a low maintenance yard with mature flowerings trees and shrubs. (id:57557)
333 Healey Lake W/a
The Archipelago, Ontario
I am excited to be offering this fantastic opportunity to own a waterfront property in the picturesque Healey Lake, Muskoka. This exclusive property features a traditional style open concept layout with breathtaking views overlooking the serene lake, offering immense potential for a tranquil retreat or a permanent residence. The property boasts a charming 3 bedroom, 3 season cottage, perfect for enjoying the beauty of Muskoka all year round. Situated on a private stretch of 185 feet waterfront, the location offers a coveted main channel spot with south-east exposure, ensuring stunning sunrises and sunsets throughout the day. One of the key highlights of this property is the abundance of deep water dockage, providing ample space for various water activities such as swimming, fishing, and boating. With convenient water access, you can easily explore the tranquil waters of Healey Lake and beyond. Additionally, the property is just a short 5-minute boat ride to the nearest marina, ensuring easy access to amenities and services. Whether you are looking for a peaceful getaway or a permanent waterfront residence, this property presents a unique opportunity to immerse yourself in the natural beauty and tranquility of Muskoka. Don't miss out on this chance to own a piece of paradise on Healey Lake. (id:57557)
11 Conboy Drive
Erin, Ontario
**PRICED TO SELL ** THIS END UNIT CORNET LOT 4 BEDROOM FREEHOLD TOWNHOUSE HUGE 1773 SQ FT THOMPSON MODEL WITH Unfinished Basement ! Welcome to 11 Conboy Drive, a stunning brand-new freehold townhouse with no expense . This bright and spacious home Equipped with modern kitchen boasts with GRANITE countertops, and brand-new APPLIANCES. Elegant White LED lighting throughout the house. On The Second Floor, primary bedroom features large closet and 4 piece bathroom . Meanwhile All generous size bedrooms with closet and exposure to sunlight with having convenient separate LAUNDRY room. The unfinished basement offering endless possibilities perfect for a home gym, entertainment space, or extra living area. Situated in a family-friendly neighborhood with top-rated schools, parks, and amenities nearby, this home is the ideal blend of luxury and convenience. Belfountain conservation area an Forks of the Credit Provincial Park are main attraction of this Erin town. (id:57557)
73 King Street E
Hamilton, Ontario
Turn-key commercial & residential property in a thriving, high-growth Hamilton neighborhood. Over $700,000 in renovations completed in 2018. The main level features a modern dental office in a contemporary environment with 4-Operatories (equipment sold separately). Ideal for an owner-user or investor. Investment/User Opportunity for a Dentist to Purchase the property and start practicing. Building may be purchased without the dental office and used to suit Buyer's needs. Young Active Community with huge upside for potential growth! . Upper levels include 2 spacious apartments presently generating approximately 54,000 in annual rental income! (id:57557)
1327 Twp Rd 8-4
Rural Pincher Creek No. 9, Alberta
RIVER FRONT LUXURY HANDCRAFTED LOG HOME 4.5 acres of private, sheltered Oldman River frontage with breathtaking Rocky Mountain views. Craftsman designed and constructed custom log home with almost 4000 sq. ft. of developed space. The grand welcoming entry into this home opens into a vaulted great room and open plan kitchen/dining area. Every room has a view! This 4 bedroom, 4.5 bath home represents the ideal family or extended family home or retreat. Built in 2009 this home features complete comfort and privacy for the discerning buyer. Primary bedroom on main floor with balcony, walk-in closet and deluxe master ensuite including soaker tub and independent shower. 2 generous sized bedrooms on the upper level, featuring personal ensuites and river views perfect for family or guests. The fully developed, high 9 foot walls, walk out basement features a large recreation area, large bedroom, office/den or flex area, full bathroom, laundry room, mechanical room and huge cold room. The ICF foundation creates a cozy, comfortable lower level area with bonus sweeping Oldman River valley views. An insulated, attached double garage provides convenient entry into the home. Durable behemoth timbers, hardwood flooring and tile throughout this home. In addition to the spacious home there is a 32’ x 44’ log shop, completely insulated and heated. Enjoy the work area or convert to additional living space. This property would make an ideal bed and breakfast, Air BnB, equestrian or hobby farm, corporate or private retreat. Located in the MD of Pincher Creek, it is a short drive to Waterton and Glacier Park, Castle Mountain Resort, Fernie Alpine Resort, the Oldman Reservoir and the scenic Crowsnest Pass. Family, friends and guests will enjoy this blue-ribbon river front acreage for fishing, wildlife viewing, equestrian pursuits, private camping, hiking, skiing, snowshoeing, canoeing, cycling, windsurfing, water skiing and boating. Easy access off of the Cowboy Trail, Highway#22, o nly 2 hours south of Calgary. (id:57557)
165 Mcdoo Road
Springfield, New Brunswick
This large ranch bungalow built in 2022 has 1968 square feet, built on a slab and has 5.86 acres to go with it. What a gorgeous spot and peaceful and serene setting with a 10 ft wide covered veranda across the front and a 16x34 concrete deck with pergola on the back, perfect for entertaining. Also located at the back of the house is a 7 person hot tub, top of line. The interior of the home features a custom design with the double sided propane fireplace being the focal point separating the living room and kitchen. The vaulted ceilings are beautiful and are done thru the main living area. The kitchen has custom designed cabinets with quartz counter tops with a bosch dishwasher and bosch 36"" gas stove for the cook in the house. There is also a built in beverage fridge in the island. The eat in kitchen has tons of dining area as well as access to the backyard and gorgeous deck area. The primary bedroom is on one side of the house with an ensuite bath and walk in closet also where the laundry room is. There are 2 other good size bedrooms and another full bath. The flooring is engineered hardwood in white oak. There are 2 shed that go with this property both with power. Most of the acreage is treed so very private. If snowmobiling and ATV's are your thing then you can leave from your driveway and hit the trails. (id:57557)
196 Upper Paradise Road Unit# 2
Hamilton, Ontario
Great 2-bedroom, 2-bathroom lower-level unit in the prime West Mountain location! This renovated space features modern finishes throughout, including a newer kitchen with contemporary cabinetry and a large open living and dining area filled with natural light. The primary bedroom includes a private ensuite with a double vanity. Enjoy your own private portion of the backyard and 1 parking space on the driveway. Tenant pays separately metered hydro and 40% of water and gas. This is a legal duplex and the main level is a separate apartment not included with this rental. Available for tenancy July 1st, 2025. (id:57557)
26 Cluthe Crescent E
Kitchener, Ontario
OPEN HOUSE this Saturday, july 19th 2 to4 ! Nww price! AAA, Perfect Starter or Downsizer Home that was well maintained and shows well in the Doon area of, Kitchener! Looking for your first home? This home offers the perfect blend of value, space, and updates that are ideal for first-time buyers, young families, or anyone looking to simplify their life in a charming and welcoming neighborhood. This 3-bedroom, 2-bath raised bungalow is full of potential. Updated kitchen (3 years ago), a spacious layout, and a walk-up basement give you room to grow, whether you're starting your family or seeking a peaceful retreat after a busy day. The large lot 40. X 150.43 ft x 40.09 ft x 151.55 ft gives you plenty of outdoor space to enjoy, plus two garden sheds for extra storage. Key updates include: Most Windows (approx. 10 years ago) Roof (approx. 5 years ago) Driveway (2020) room for 4 cars, perfect for your growing family or guests. Siding & Eaves (approx. 10 years ago) Located in a quiet crescent, this home is a short drive to shopping, Conestoga College, and the 401, making it perfect for commuters and those who want to be close to everything without the hustle and bustle. Whether youre buying your first home or looking to downsize into a cozy, low-maintenance space, 26 Cluthe Crescent is the opportunity youve been waiting for. Dont miss out book your showing today and take the next step toward your dream home! (id:57557)
4 Sage Link
Red Deer, Alberta
Welcome to this stunning, fully finished 1.5 storey home located in the desirable community of Southbrook. This former Abbey Platinum Master Built showhome showcases exceptional craftsmanship and high-end finishes throughout, both inside and out. Backing directly onto a green space and playground, this location is ideal for families. The professionally landscaped exterior is highlighted by upgraded siding with detailed stonework, a custom stamped/aggregate driveway, and low-maintenance vinyl fencing. A spacious front foyer invites you into the home and opens into the impressive great room, featuring rich cork flooring, a gas fireplace with stylish herringbone tile surround, and massive west-facing windows that fill the space with natural light. The gourmet kitchen is a chef’s dream—complete with extended custom cabinetry, a large center island with eating bar, upgraded stainless steel appliances, quartz countertops, and striking herringbone tile backsplash. The oversized dining area seamlessly connects to the kitchen, making it perfect for hosting family and friends. A functional main floor layout includes a private den/office, 2-piece powder room, and a convenient laundry/mudroom with built-in cabinetry and bench seating. Upstairs, you’ll find two generously sized bedrooms, a full 4-piece bath, and an expansive primary suite retreat featuring a luxurious 5-piece spa-style ensuite and dual walk-in closets. The fully developed basement is designed for entertaining with a large family room, games area, built-in wet bar, in-wall speaker system, a 4-piece bathroom, and an additional bedroom. This home is loaded with upgrades, including in-floor heating, dual high-efficiency hot water tanks, central air conditioning, central vacuum system, and a high-efficiency furnace. The heated dream garage is fully finished with premium flooring, custom cabinetry, and quartz countertops—perfect for the hobbyist or car enthusiast. Step into your west-facing backyard oasis, complete with built-in speakers, a gas BBQ hookup, low-maintenance Trex decking, ground-level flagstone patio, hot tub, mature trees for added privacy, and a large storage shed. (id:57557)
401 - 2085 Amherst Heights Drive
Burlington, Ontario
Welcome to easy, elegant living in this beautifully updated condo located in a quiet, well-managed building within Burlingtons sought-after Mountainside neighbourhood. Designed for downsizers seeking comfort, style, and a vibrant sense of community, this residence offers a perfect blend of modern upgrades and a welcoming atmosphere. Step inside to discover an inviting space flooded with natural light, electric blinds on all windows, and designer lighting throughout. The thoughtfully renovated kitchen (2023) is a true showstopper, featuring quartz countertops, custom European cabinetry with ample storage and a glass display cabinet with lighting, newer stainless steel appliances (2 years), a microwave with external fan, and a peninsula with breakfast bar. New tile floors in the kitchen and hallway complete the sleek look. The open-concept living and dining area flows seamlessly to a private balconyperfect for quiet mornings or evening relaxation. The expansive primary suite features a floor-to-ceiling bay window, generous closet space, and a 4-piece ensuite. A second bedroom provides flexibility for guests or a home office. Additional highlights include a stylish 3-piece bath, in-suite laundry, Eco Bee smart thermostat (2023), and solid hardwood floors in both bedrooms (2023). All outlets, door handles, and interior paint were replaced and refreshed in 2023. The building is rich in amenities including a gym, party room with kitchenette, outdoor patio with gazebo, car wash bay, and EV charging stations. But what truly sets it apart is the tight-knit community: enjoy weekly fitness classes, coffee hours, social gatherings, barbecues, live music, and holiday celebrations, perfect for those who love to stay connected. Surrounded by mature trees and parks, and minutes from golf courses, shopping, dining, transit, and highway access, this is a rare opportunity to downsize without compromise in a friendly, social, and stylish setting. (id:57557)
64 George Robinson Drive
Brampton, Ontario
Discover this beautifully maintained and spacious 3-bedroom basement apartment, perfect for families or professionals seeking a comfortable andconvenient living space. Lots of window light and well-lit unit features modern pot lights throughout, generous room sizes, and ample storage tomeet all your needs. Located in a quiet and friendly neighbourhood, it offers a peaceful atmosphere while still being close to everything you need. Enjoy easy access to top-rated schools, shopping plazas, and a wide range of local amenities. Commuting is a breeze with quick connections to majorhighways and the nearby GO Station. Dont miss out on this fantastic leasing opportunity. (id:57557)
1306 - 200 Rideau Street
Ottawa, Ontario
Beautiful 2 bed, 2 baths, den, underground parking, storage locker. Included: Murphy bed, washer, dryer, refrigerator, stove, dishwasher, microwave with hood fan. Indoor pool, gym, theatre, outdoor patio outside pool, common BBQ on outdoor patio. Walk to Ottawa University, Rideau Centre, restaurants, Metro grocery store, OC transpo bus across 234 Rideau. The condo is vacant, easy to chose a moving date. (id:57557)
323 Livery Street
Ottawa, Ontario
Modern Living in the Heart of Stittsville! Step into this gorgeous 3-bedroom, 2.5-bathroom townhome nestled in the sought-after community of Emerald Meadows. Offering an inviting layout and contemporary finishes, this home combines comfort, function, and style across three finished levels. The bright and spacious main floor features an open-concept design with rich custom hardwood flooring, a cozy gas fireplace, and oversized windows that fill the living and dining areas with natural light. The modern kitchen boasts granite countertops, stainless steel appliances, a walk-in pantry and a convenient island with seating perfect for entertaining or family meals. Upstairs, you'll find a generous primary suite with a walk-in closet and 3-piece ensuite. Two additional well-sized bedrooms, a full bath and laundry closet complete the upper level. The fully finished basement offers a versatile space ideal for a recreation room. Enjoy spending summer days in the fully fenced backyard, perfect for barbecues and gatherings. Located just minutes from schools, parks, shopping, and transit, this home offers the perfect blend of suburban serenity and urban access. Don't miss your chance to own this turn-key gem in one of Stittsvilles most desirable neighbourhoods. (id:57557)
Lot 11 Dorion Road
Tiny, Ontario
Top 5 Reasons You Will Love This Property: 1) Exceptional investment potential with endless possibilities for future development in a thriving and scenic area 2) Tranquil privacy and peaceful seclusion are provided by beautifully scattered, mature trees that create a natural sanctuary 3)Everyday convenience is enhanced by approximately 1-acre of cleared land and a private driveway already located on the property 4) Perfectly nestled on over 5.2-acres of expansive land offering space, freedom, and a world of outdoor potential 5) Ideally located just moments from the serene shores of Georgian Bay and the breathtaking trails of Awenda Provincial Park. Visit our website for more detailed information. (id:57557)

