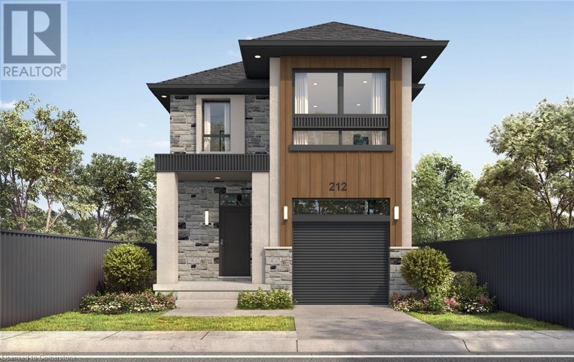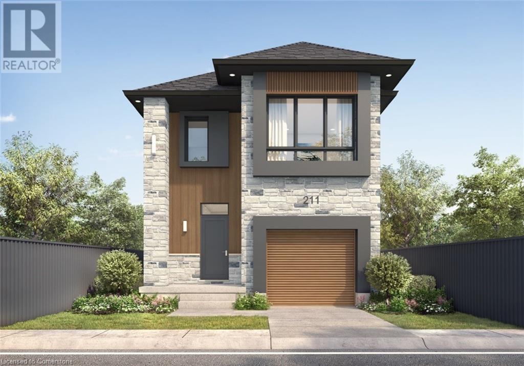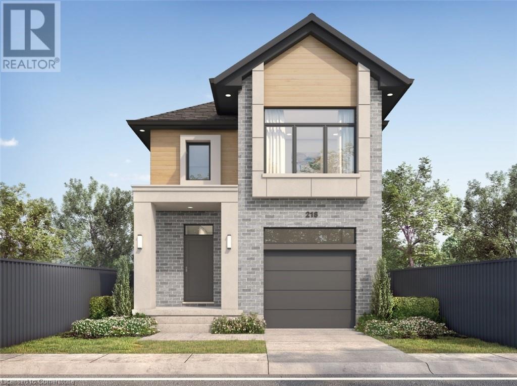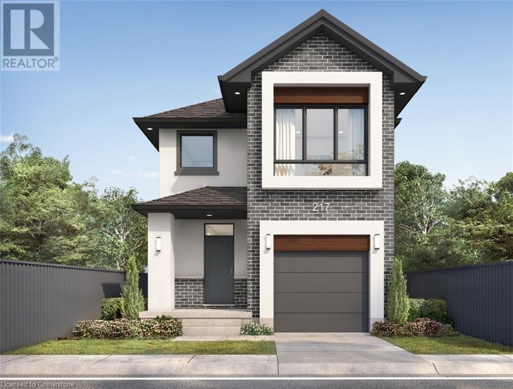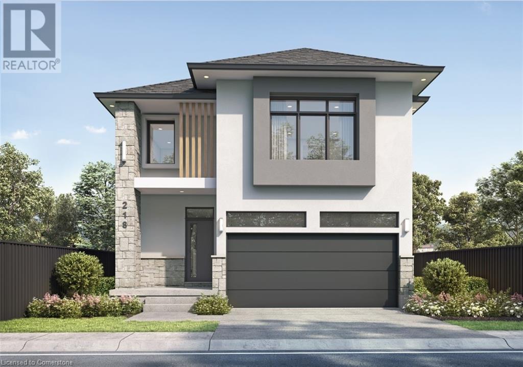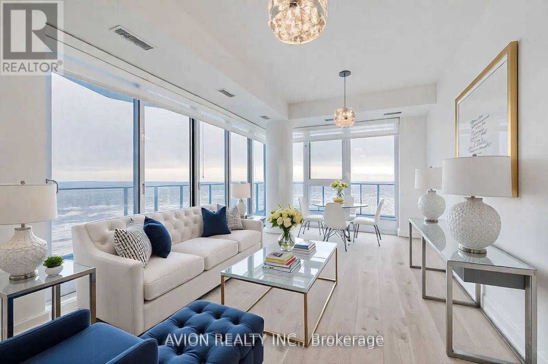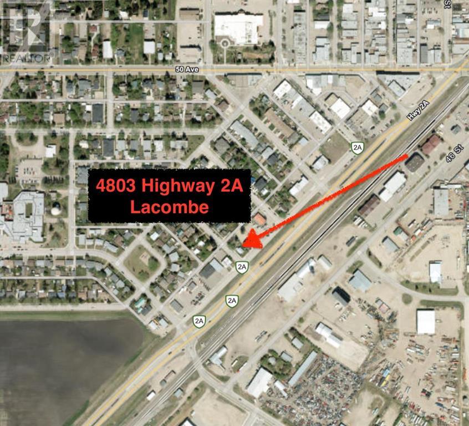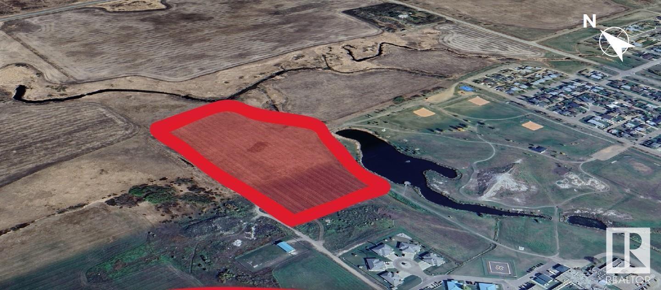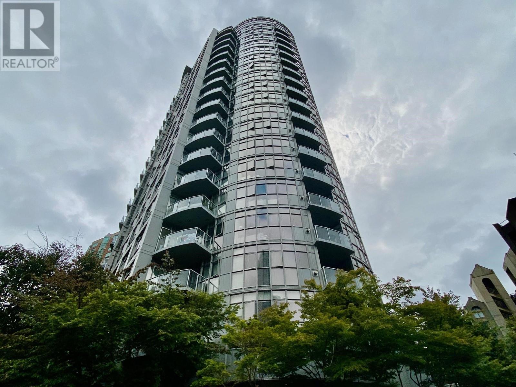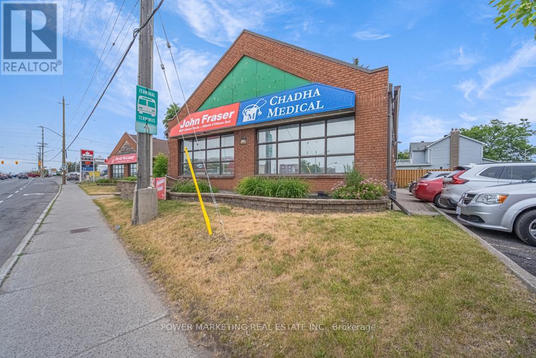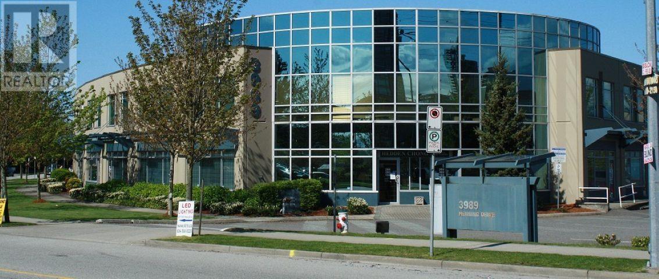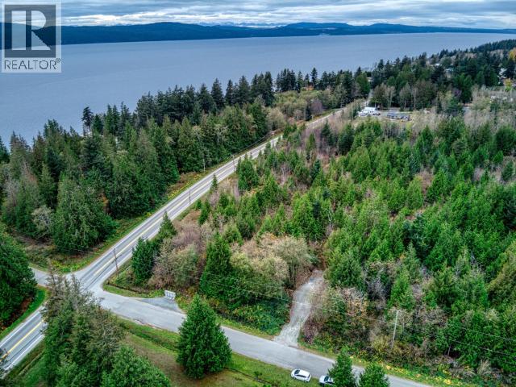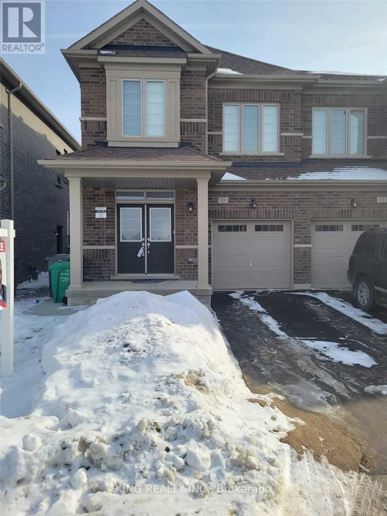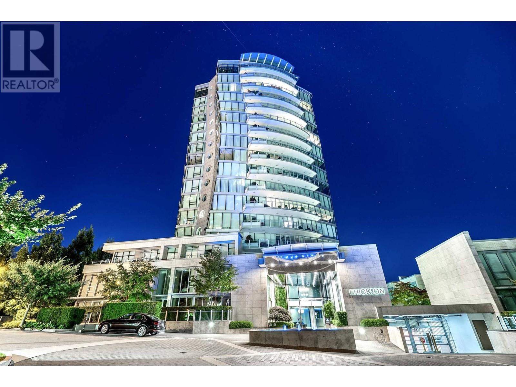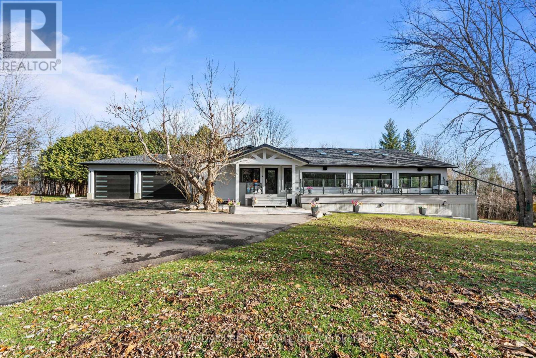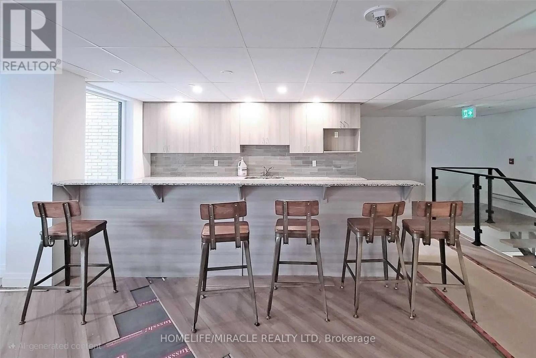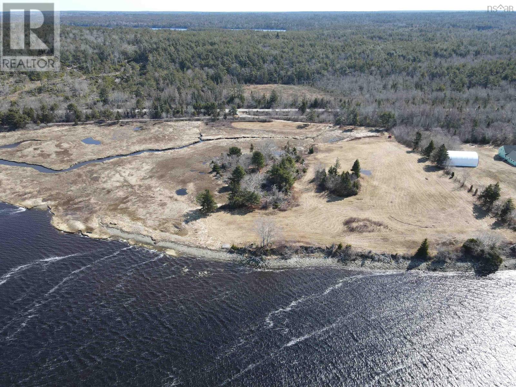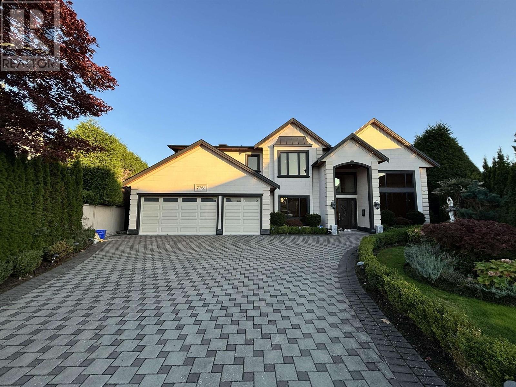492 Green Gate Boulevard
Cambridge, Ontario
MOFFAT CREEK - Discover your dream home in the highly desirable Moffat Creek community. These stunning detached homes offer 4 and 3-bedroom models, 2.5 bathrooms, and an ideal blend of contemporary design and everyday practicality. Step inside this Marigold B model offering an open-concept, carpet-free main floor with soaring 9-foot ceilings, creating an inviting, light-filled space. The chef-inspired kitchen features quartz countertops, a spacious island with an extended bar, ample storage for all your culinary needs, open to the living room and dining room with a walkout. Upstairs, the primary suite is a private oasis, complete with a spacious walk-in closet and a luxurious 3pc ensuite. Thoughtfully designed, the second floor also includes the convenience of upstairs laundry to simplify your daily routine. Enjoy the perfect balance of peaceful living and urban convenience. Tucked in a community next to an undeveloped forest, offering access to scenic walking trails and tranquil green spaces, providing a serene escape from the everyday hustle. With incredible standard finishes and exceptional craftsmanship from trusted builder Ridgeview Homes—Waterloo Region's Home Builder of 2020-2021—this is modern living at its best. Located in a desirable growing family-friendly neighbourhood in East Galt, steps to Green Gate Park, close to schools & Valens Lake Conservation Area. Only a 4-minute drive to Highway 8 & 11 minutes to Highway 401. **Limited time $5,000 Design Dollars & Appliance Package for April**Lot premiums are in addition to, if applicable – please see attached price sheet* (id:57557)
472 Green Gate Boulevard
Cambridge, Ontario
MOFFAT CREEK - Discover your dream home in the highly desirable Moffat Creek community. These stunning detached homes offer 4 and 3-bedroom models, 2.5 bathrooms, and an ideal blend of contemporary design and everyday practicality. Step inside this Orchid B model offering an open-concept, carpet-free main floor with soaring 9-foot ceilings, creating an inviting, light-filled space. The chef-inspired kitchen features quartz countertops, a spacious island with an extended bar, ample storage for all your culinary needs, open to the living room and dining room with a walkout. Upstairs, the primary suite is a private oasis, complete with a spacious walk-in closet and a luxurious 3pc ensuite. Thoughtfully designed, the second floor also includes the convenience of upstairs laundry to simplify your daily routine. Enjoy the perfect balance of peaceful living and urban convenience. Tucked in a community next to an undeveloped forest, offering access to scenic walking trails and tranquil green spaces, providing a serene escape from the everyday hustle. With incredible standard finishes and exceptional craftsmanship from trusted builder Ridgeview Homes—Waterloo Region's Home Builder of 2020-2021—this is modern living at its best. Located in a desirable growing family-friendly neighbourhood in East Galt, steps to Green Gate Park, close to schools & Valens Lake Conservation Area. Only a 4-minute drive to Highway 8 & 11 minutes to Highway 401. **Limited time $5,000 Design Dollars & Appliance Package for April**Lot premiums are in addition to, if applicable – please see attached price sheet* (id:57557)
514 Green Gate Boulevard
Cambridge, Ontario
MOFFAT CREEK - Discover your dream home in the highly desirable Moffat Creek community. These stunning detached homes offer 4 and 3-bedroom models, 2.5 bathrooms, and an ideal blend of contemporary design and everyday practicality. Step inside this Carnation A model offering an open-concept, carpet-free main floor with soaring 9-foot ceilings, creating an inviting, light-filled space. The chef-inspired kitchen features quartz countertops, a spacious island with an extended bar, ample storage for all your culinary needs, open to the living room and dining room with a walkout. Upstairs, the primary suite is a private oasis, complete with a spacious walk-in closet and a luxurious 3pc ensuite. Thoughtfully designed, the second floor also includes the convenience of upstairs laundry to simplify your daily routine. Enjoy the perfect balance of peaceful living and urban convenience. Tucked in a community next to an undeveloped forest, offering access to scenic walking trails and tranquil green spaces, providing a serene escape from the everyday hustle. With incredible standard finishes and exceptional craftsmanship from trusted builder Ridgeview Homes—Waterloo Region's Home Builder of 2020-2021—this is modern living at its best. Located in a desirable growing family-friendly neighbourhood in East Galt, steps to Green Gate Park, close to schools & Valens Lake Conservation Area. Only a 4-minute drive to Highway 8 & 11 minutes to Highway 401. **Limited time $5,000 Design Dollars & Appliance Package for April**Lot premiums are in addition to, if applicable – please see attached price sheet* (id:57557)
488 Green Gate Boulevard
Cambridge, Ontario
MOFFAT CREEK - Discover your dream home in the highly desirable Moffat Creek community. These stunning detached homes offer 4 and 3-bedroom models, 2.5 bathrooms, and an ideal blend of contemporary design and everyday practicality. Step inside this Orchid A model offering an open-concept, carpet-free main floor with soaring 9-foot ceilings, creating an inviting, light-filled space. The chef-inspired kitchen features quartz countertops, a spacious island with an extended bar, ample storage for all your culinary needs, open to the living room and dining room with a walkout. Upstairs, the primary suite is a private oasis, complete with a spacious walk-in closet and a luxurious 3pc ensuite. Thoughtfully designed, the second floor also includes the convenience of upstairs laundry to simplify your daily routine. Enjoy the perfect balance of peaceful living and urban convenience. Tucked in a community next to an undeveloped forest, offering access to scenic walking trails and tranquil green spaces, providing a serene escape from the everyday hustle. With incredible standard finishes and exceptional craftsmanship from trusted builder Ridgeview Homes—Waterloo Region's Home Builder of 2020-2021—this is modern living at its best. Located in a desirable growing family-friendly neighbourhood in East Galt, steps to Green Gate Park, close to schools & Valens Lake Conservation Area. Only a 4-minute drive to Highway 8 & 11 minutes to Highway 401. **Limited time $5,000 Design Dollars & Appliance Package for April**Lot premiums are in addition to, if applicable – please see attached price sheet* (id:57557)
504 Green Gate Boulevard
Cambridge, Ontario
MOFFAT CREEK - Discover your dream home in the highly desirable Moffat Creek community. These stunning detached homes offer 4 and 3-bedroom models, 2.5 bathrooms, and an ideal blend of contemporary design and everyday practicality. Step inside this Hibiscus A end-model offering an open-concept, carpet-free main floor with soaring 9-foot ceilings, creating an inviting, light-filled space. The chef-inspired kitchen features quartz countertops, a spacious island with an extended bar, ample storage for all your culinary needs, open to the living room and dining room with a walkout. Upstairs, the primary suite is a private oasis, complete with a spacious walk-in closet and a luxurious 3pc ensuite. Thoughtfully designed, the second floor also includes the convenience of upstairs laundry to simplify your daily routine. Enjoy the perfect balance of peaceful living and urban convenience. Tucked in a community next to an undeveloped forest, offering access to scenic walking trails and tranquil green spaces, providing a serene escape from the everyday hustle. With incredible standard finishes and exceptional craftsmanship from trusted builder Ridgeview Homes—Waterloo Region's Home Builder of 2020-2021—this is modern living at its best. Located in a desirable growing family-friendly neighbourhood in East Galt, steps to Green Gate Park, close to schools & Valens Lake Conservation Area. Only a 4-minute drive to Highway 8 & 11 minutes to Highway 401. **Limited time $5,000 Design Dollars & Appliance Package for April**Lot premiums are in addition to, if applicable – please see attached price sheet* (id:57557)
37.6 Acres Airport Parcel
Estevan Rm No. 5, Saskatchewan
This 37.6 acre parcel is in an excellent location, only minutes from Estevan. This land is located just North and East of Estevan on the east side of the airport. All services are close by, so this land is ready for you to develop your dream home on. Zoned Agricultural Resource and Keeping Livestock is a permitted use in the AR zone, However, you are limited by the amount you can have. Land will be sprayed in the spring. (id:57557)
3008 - 36 Zorra St Street
Toronto, Ontario
Welcome To Luxurious Living at 36 Zorra Street! This 2024 New built by EllisDon with functional layout 3 Bdrm, 2 Baths with lots of upgrades, Unobstructed Breathtaking Lake View, Offers An Open Concept Layout , 9' Smooth Ceiling, Modern Kitchen W/Quartz Countertop, S/S Appliances, Floor To Ceiling Windows, Breathtaking Lake View, 1 Electric Vehicle Parking (Wall Connector installed/VERY CLOSE TO THE ELEVATOR LOBBY) & 1 Locker included. Walking Distance To Transit, Conveniently Located Near Supermarkets (Sobbey's & Costco) , Restaurants, Schools, Parks, Hwy & More! World class Amenities Incl. 24Hr Concierge, Guest Suites, Outdoor Pool, Gym, Party/Mtg Rm, Rooftop Deck/Garden, Visitor Parking, SHUTTLE BUS SERVICES TO KIPLLING STATION EVERY WEEKDAYS. (id:57557)
1148 De La Falaise Avenue
Cap-Pelé, New Brunswick
Welcome to 1148 Allée de la Falaise, Cap-Pelé, NB Your Dream Oceanfront Home Awaits! Imagine waking up to breathtaking ocean views every day! This architecturally designed home offers panoramic vistas from every window, letting you enjoy stunning sunrises and sunsets.The open-concept living space features a modern white kitchen with quartz countertops, perfect for meal prep. The living room boasts vaulted ceilings and a cozy wood stove to keep you warm during winter. Adjacent is a charming den ideal for relaxing with a book while watching fishing boats pass by.The main floor also includes a bedroom with a loft, a cozy game room nook, a 3-piece bathroom, mudroom, and laundry. Upstairs, you'll find a peaceful bedroom with views of the strait and a third bedroom with a four-bunk setup perfect for kids or guests.Step outside to the wrap-around patio, accessible from three doors on the main floor, and enjoy the view after a long day. Updates include a new aluminum roof, triple-glazed windows on the north side, and a freshly landscaped yard with a new 'Pétanque' field.Whether you're looking for an investment property or a place to call home, this is a must-see. Call your REALTOR® today! (id:57557)
4802 Highway 2a
Lacombe, Alberta
Prime commercial opportunity on Highway 2A! This C3 - Transitional Commercial District zoned property offers exceptional visibility and easy access, making it ideal for your next business venture. Furnace and hot water tank in 2019. Recent updates include new flooring and fresh paint. Durable metal roof was installed in 2015, adding long-term value and protection. Situated in a high-traffic area, this property ensures outstanding exposure to potential customers and clients. Don’t miss this chance to bring your business vision to life! Permitted and Discretionary uses for C3 zoning are available through the City of Lacombe Website. Yard will be cleaned up once the snow/frost is gone. (id:57557)
54 Street & 58 Av
Lamont, Alberta
11.19 Acre Development Opportunity. Zoned R1 (Single Family Detached); however the municipality has expressed interest in collaborating with a developer to change the zoning to allow retail and commercial or increasing the residential density allowable. Lamont located in central Alberta & located 60 kilometres east of Edmonton at the junction of Highway 15 and Highway 831; the cross roads of the Alberta Heartland and Elk Island National Park. Current population is over 1800 residents. Very competitively priced utilities with rail and highway access. Municipal Property Tax Rebate Program This program allows for prospective developers to apply for a property tax rebate up to three-years, offering an incentive to developers to invest in Lamont. (id:57557)
204 1050 Smithe Street
Vancouver, British Columbia
Incredible location in Westend/Downtown area. Bright and spacious 1-bedroom unit (674 SF) with a solarium and storage room in the Sterling building. Features include floor to ceiling windows, 9 ft ceiling, S/S appliances, granite countertop and cozy gas fireplace. Just steps to the vibrance of downtown for amazing restaurants, shops and entertainment. Walking distance to English Bay for leisure activities and shops on Robson St, IGA Market/Scotiabank Theatre. This well-maintained building offers luxurious amenities: concierge, gym, hot tub, steam room, party room with kitchen/sitting area/pool table and Amazon secured parcel locker. (id:57557)
C - 1883 Bank Street
Ottawa, Ontario
Lifetime Opportunity! Own your pharmacy in a busy medical building building on Bank Street! Approx. 600 Sq Ft $2900/month + utilities! Immediate possession possible see it today! (id:57557)
123 3989 Henning Drive
Burnaby, British Columbia
1,287 sq. ft. main floor office primely located ½ block from the Gilmore Skytrain station at the corner of Gilmore Avenue and Henning Drive in the prestigious Bridge Business Park. Bridge Business Park is conveniently located at the intersection of Boundary Road, Lougheed Highway and Gilmore Avenue, providing an unsurpassed level of accessibility to the Greater Vancouver area via the Trans-Canada Highway, the Lougheed Highway and the Gilmore Skytrain Station. The Office has an abundance of windows for natural light, excellent lighting throughout, fully air-conditioned, open area reception, coffee bar and sink and one (1) private washroom. Three (3) parking stalls are available at $150.00 per month per stall. Please telephone listing agents for more details and to book a showing. (id:57557)
Lot 6 Victory Road
Powell River, British Columbia
2.69 ACRES SOUTH OF TOWN. Build your dream home in the forest surrounded by beautiful mature trees that provide the privacy you've been looking for. This lot has southern exposure and the ocean just across the way. Live close to trails, a year-round golf course and Powell Rivers best beaches. Rural zoning yet only 10 minutes from town. This lot is on a gentle slope with level areas, it is accessible to walk and navigate, surveyed with marked pins. Drilled well on site. Book your showing today! (id:57557)
15 Brent Stephens Way
Brampton, Ontario
Stunning 4-bedroom, 3-bathroom semi-detached home with 9ft ceilings on both main and second floors. Featuring large windows, a spacious master bedroom with walk-in closet and en-suite. Convenient second-floor laundry. Separate entrance to basement. Freshly painted with new flooring throughout. Close to all amenities. A must-see! (id:57557)
306 1560 Homer Mews
Vancouver, British Columbia
ERICKSON, a masterpiece by Arthur Erickson, Vancouver's most sought after Luxurious Waterfront address! This rare and meticulously crafted south facing 2 bed 3 bath suite boasts over 2,200 sf gracious living, 2 bedrooms on opposite side adds privacy. Private elevator access, A/C, a fully equipped SieMatic kitchen with Miele+ Sub-zero appliances, bath w/stone walls, stone floor, NUheat , glass counters , Lavasca tub, TV in mirror & steam shower, spacious walk-in closet . Open den with Murphy bed system adds convenience for occasional nightly visit. Eclipse folding wall system leads to 220 sf view terrace w/gas outlets and spectacular view of city. Amenities include a 60' ozonized pool, spa , gym, theatre, steam, sauna & yoga room, 24hr concierge service and a private 2-CAR garage with storage. (id:57557)
2993 Innisfil Beach Road
Innisfil, Ontario
Calling on All Nature Enthusiasts Looking For Their Own Private & Tranquil Paradise on 19.17 Acres of Muskoka Like Grounds! Newly Designed Bungalow w/ 4672 SF Total ft All The Bells & Whistles You Can Think of - Interior & Exterior B/I Speakers w/ Russound System,Italian Porcelain Flrs,High Ceilings In Bsmt,A Theatre,An Indoor Pool,Lg Windows That Overlook The Beautiful Grounds & More! As You Step Through The Main Foyer, You're Greeted w/ An O/C Flr Plan That Hosts The Chef Inspired Kitchen Designed w/ A Lg Centre Island w/ Quartz Counters, LG S/S Appliances & An Abundance of Upper & Lower Cabinetry Space. Spacious Living Rm w/ Electric Fireplace. Primary Bdrm w/ Gorgeous 5pc Ensuite w/ Marble Shower Flrs & Multiple Closets! 1 More Bdrm on This Lvl w/ A Shared 3pc Bath. The Lower Lvl Fts 2 Bdrms+ A Shared 3pc Bath! For Those That Love To Entertain, This Lvl Was Designed For You! Oversize Kitchen w/ Centre Island O/L The Dining Rm w/ Flr to Ceiling Windows & W/O To Your Private Bckyrd! **EXTRAS** Fibreglass Pool & Jacuzzi w/ Red Cedar Sauna Equipped w/ Music+ High Speed Wifi Thru Out! Bckyrd Fts Many Walking Trails w/ Spring Water Creek, Patio w/ Bbq, Fire Pit & More! Seller Has City Approval To Build 2 More Homes on This Lot! (id:57557)
417 - 1 Falaise Road
Toronto, Ontario
Less then 5 year old 1 bedroom Den Condo unit, Den can be used as 2nd bedroom or a home office. At perfect location, close to Centennial Collage and U of T Scarborough campus, full size primary bedroom with 3 piece ensuite (with standing shower). Ease access to amenities such as Grocery, restaurants, Bank, park& trails, shopping center & Go station and lot more. few minutes drive to 401.Pet allowed with restriction (id:57557)
Lot Highway 3
East Jordan, Nova Scotia
Discover the potential of this stunning 10-acre parcel of old farmland, perfectly positioned with a west-facing orientation along the picturesque Jordan River. To the south, the land gracefully opens up to the serene Jordan Bay, offering breathtaking views and unforgettable sunsets over the tidal river. With its elevated high points, this expansive lot provides an ideal setting for subdivision development or the construction of your dream home. Embrace the beauty of nature and the tranquility of this remarkable location! (id:57557)
7728 Alouette Court
Richmond, British Columbia
Nestled in Broadmoor Shangri-La, this home sits on a rarely available 12,252 SF lot with 4,710 SF of living space. Featuring 5 spacious bedrooms with ensuites, master bedrooms with steam showers, and a sauna on the main floor. The family room boasts extra-high ceilings. A spacious media room leads to the private fenced backyard, complete with a double-sided fireplace, gas BBQ area, and a resort-like atmosphere. All Miele stainless steel appliances are included: wine storage, steam oven, coffee machine, etc. Central A/C, radiant heating, security system, and a 3-car garage. Situated in a quiet and prestigious neighborhood, within walking distance to Maple Lane Elementary, Steveston-London Secondary, and shopping mall. (id:57557)
3 702 1st Avenue N
Saskatoon, Saskatchewan
The featured property is an updated office place of business on 1st Avenue North. It is set up with a reception area and waiting room, a staff room with a kitchenette, 2 washrooms, and 11 private offices. The property is 3025 square feet, and the total rent per month is $5,790. Please contact me for more details. (id:57557)
3a 275 Richmond Street
Charlottetown, Prince Edward Island
When Viewing This Property On Realtor.ca Please Click On The Multimedia or Virtual Tour Link For More Property Info. Welcome to Downtown Charlottetown. This 3rd-storey walk-up, 1,000+sqft, 2-bedroom, 1-bath condo is situated in vibrant downtown location & features beautiful park views. Open floor plan, kitchen, dining & living area, laundry, private balcony & private parking. Custom upgrades: hardwood floors, high-end appliances/ceramic tile backsplash/pantry/free-standing island in kitchen, custom built-ins & storage, formal entry area & crown mouldings. Walking distance to great restaurants, cultural activities, recreation, shops & boutiques. Situated right across from 1 of Charlottetowns Green Spaces, this condo offers location to the scenic waterfront, boardwalks, trails, recreational activities, festivals, sports, nightlife. Enjoy the advantages of ownership without the inconvenience of maintenance. Heat and hot water included in the condo fees. (id:57557)
12 Kyler Lane
New Glasgow, Prince Edward Island
Luxury Meets Sustainability in Award-Winning New Glasgow Retreat. Welcome to 12 Kyler Lane, an award-winning luxury home in the heart of New Glasgow, PEI?one of the islands most sought-after destinations. Directly across from the picturesque Glasgow Hills Golf Course. Designed for efficiency, elegance, and entertainment, this stunning retreat has been recognized by the Canadian Home Builders? Association as both the ?Best Net Zero Ready Home? and ?Best New Home Under 2500 ft²? in 2021. Bathed in natural light from large triple-pane windows, the homes open-concept design seamlessly blends modern sophistication with warm, inviting elements. The main floor boasts a sleek designer kitchen, dining, and living space, complete with a dedicated coffee nook, a main-floor bedroom, a full bathroom, and two walk-out balconies?perfect for enjoying New Glasgows breathtaking rolling hills. Upstairs, two luxurious primary suites offer private balconies, spa-inspired ensuite baths with soaking tubs and custom showers, and oversized walk-in closets. A stylish mezzanine landing adds an extra touch of openness, overlooking the main floor?s serene ambiance. This home is more than a residence?its an experience. Whether youre seeking a high-end personal retreat, a lucrative rental opportunity, or an entertainers paradise, its location is second to none: just 20 minutes from Charlottetown, walking distance to Glasgow Hills Golf Club, and minutes from renowned restaurants, North Shore national parks, Cavendish attractions, and PEIs finest beaches. Dont miss your chance to own a luxury escape that blends island charm with modern efficiency! (id:57557)
2 - 689 The Queensway E
Toronto, Ontario
Are you looking for the perfect retail space to grow your business? Look no further! Located on the Ground Floor of a brand new boutique condo with 200+ residential units, Queensway facing 1150+ Sq ft unit offers a wide range of uses not limited to Commercial Retail, Tutoring, convenience store, Mortgage Office, Lawyer Office etc. Establish your business in this prime location and enjoy the benefits of a thriving community and high visibility. Don't miss this exceptional opportunity!! (id:57557)

