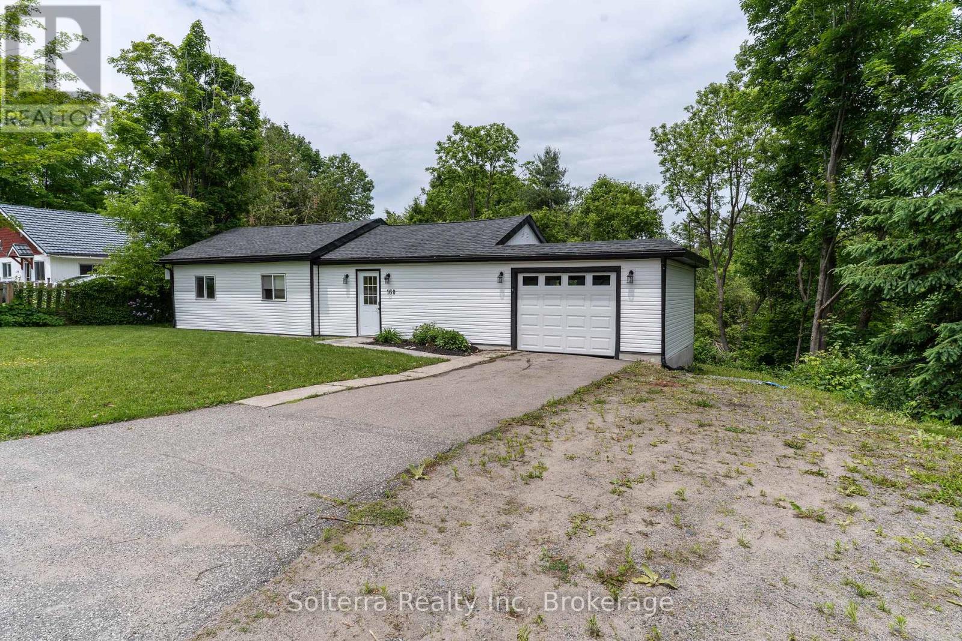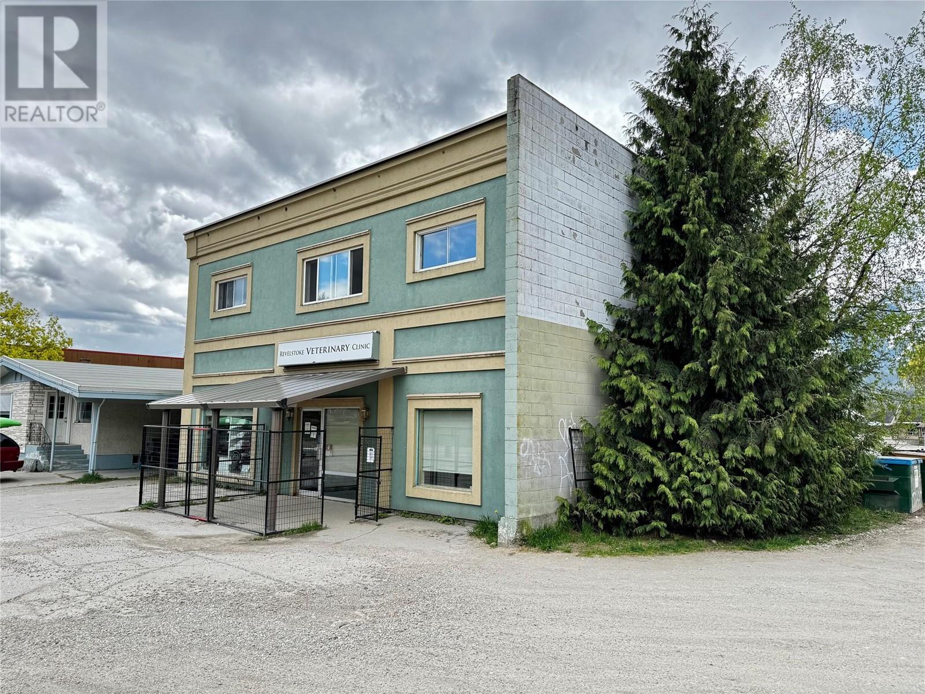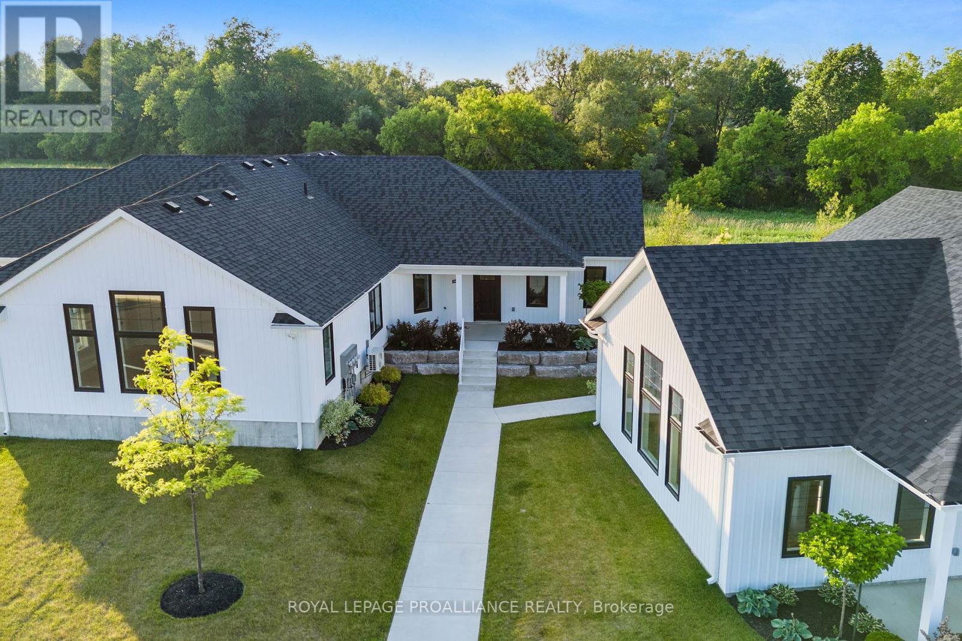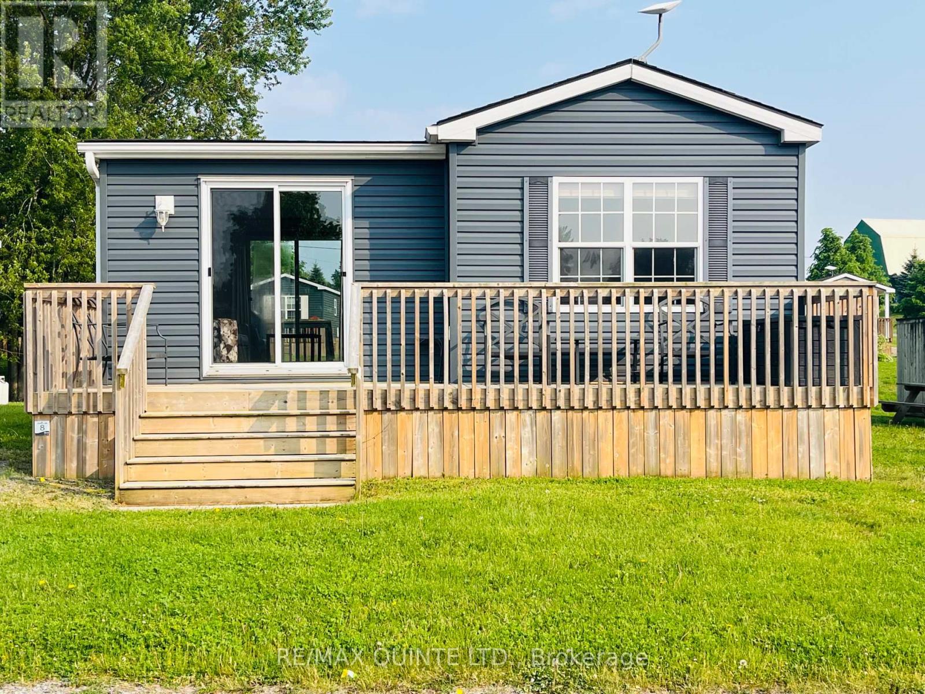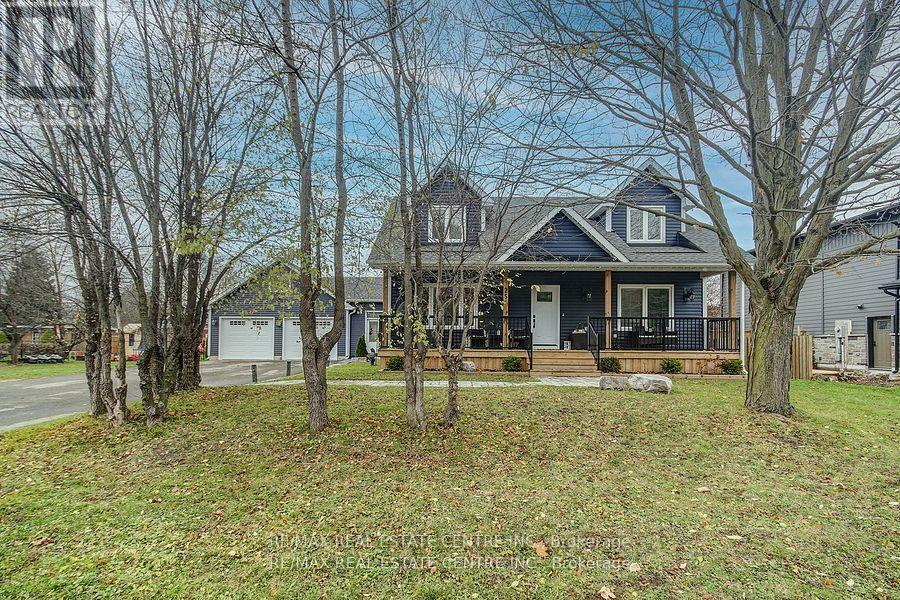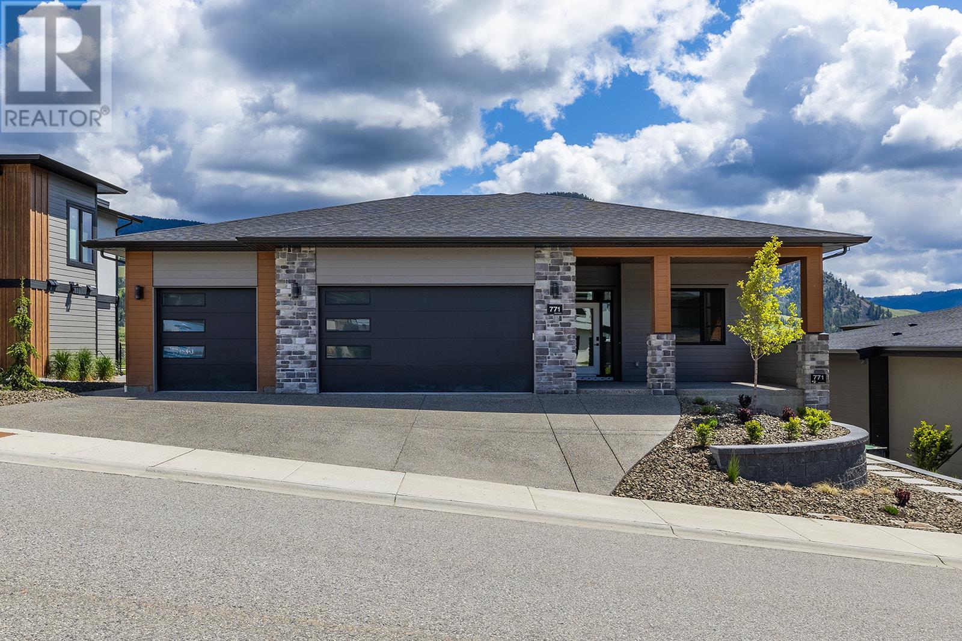160 Wagner Road W
Gravenhurst, Ontario
Welcome to Your Charming Gravenhurst Dream Home! This beautifully renovated gem is perfectly nestled in the heart of Gravenhurst, your gateway to vibrant community living! With 2 cozy bedrooms, this delightful home effortlessly blends comfort, style, and functionality, making it ideal for a growing family or those looking to enjoy an in-law suite. Step inside and fall in love: Enjoy the fresh, airy feel of the open-concept layout boasting bright, sun-filled rooms, chic finishes, and tasteful updates throughout. Two contemporary kitchens, two bathrooms, and convenient laundry facilities provide fantastic versatility, creating a seamless living experience for everyone under one roof! Outdoor living at its finest: relax or entertain on your lovely deck, overlooking the yard and view, perfect for barbecues, morning coffee, or simply basking in the warmth of sunny afternoons. Unbeatable Location: Just steps away from Gravenhurst's bustling amenities, schools, shopping, and picturesque waterfront activities, this home ensures you'll never miss out on the excitement and beauty of Muskoka living. Attached Garage & Municipal Services: Convenience meets peace of mind with an attached garage and reliable municipal sewer and water, city comfort in cottage country! Make memories in a home filled with warmth, potential, and endless possibilities! Don't miss your chance to book your showing today and embrace your new life in Gravenhurst! (id:57557)
717 Victoria Road
Revelstoke, British Columbia
This building sits on a corner and double lot in the heart of the downtown central business district and is a rare mixed use commercial/residential offering in Revelstoke with the building sitting on one lot and the other vacant! The top floor residential suite is a 4 bedroom/2 bathroom with a large kitchen, dining and living area at almost 2000 square feet. A west facing, large private deck, with electrical hook-up for a hot-tub, sits off the back with stellar views of Mount Begbie. The suite also offers a large laundry/storage room with washer and dryer and more storage at the entry that is perfect for bikes, skis & boards. The street level suite is the perfect location for a business that has walk-in clients as it offers plenty of parking, easy access and a central location being directly across from The Revelstoke Railway Museum. Recent upgrades include furnace, washing machine and hot water tank. Both upper & lower suites are currently on a month to month lease. (id:57557)
Upper - 3194 World Series Court
Mississauga, Ontario
Beautiful spacious 4 Bedrooms Detached House (UPPER FLOOR) in a High Demand Neighbourhood ,Corner lot, tons of day light all over the house, Double Garage, Hardwood on the main floor, Living/Dining Combined, Separate Family Room With High Ceiling, Fire Place, Walk-out to huge Backyard, Walking distance to Lisgar GO Station, Walmart, Shopping Plazas, School, Bus Stop right In front of the house, Open Concept, Newer Stainless Steel Appliances, B/I dishwasher, Separate En-suite Laundry, Child Safe Court, Corner House with 4 parking space, Close to Hwy401 & 407, Occupancy JULY 1st, 2025. (id:57557)
2032 Walker Avenue
Peterborough East, Ontario
Located in the east end of town, close to Highway 115 for commuters, Lansdowne for amenities, parks, schools, Liftlock, and Beavermead Park! On the outside, this home offer 55 feet of frontage, an attached garage, double wide driveway for ample parking, fairly private fully fenced backyard with a seating area to entertain and relax! On the inside, this raised bungalow offers 3bedrooms with a good sized primary bedroom, new flooring in kitchen, new appliances, large front window in living room, access from garage into basement directly. Come take a look and make this home yours! (id:57557)
304 - 14 Meadowcreek Drive
Brighton, Ontario
Discover Easy Living in Brighton! Welcome to 304-14 Meadowcreek Drive, your gateway to effortless living in Brighton's sought-after Butler Creek condominium community. This brand-new, beautifully finished 2-bedroom, 2-bathroom bungalow is part of Brighton's newest development, offering bright, clean Garden Home Condominiums designed for ultimate comfort and convenience. Step inside this thoughtfully designed 1,060 sq. ft. home and immediately appreciate the vaulted ceilings and luxurious vinyl plank flooring throughout, with no carpet in sight. The open-concept layout creates a bright and inviting atmosphere, seamlessly connecting the kitchen, cozy dining area, and spacious living room. Practicality meets style with a large laundry room, a 3-piece main bathroom, and a convenient 2-piece powder room. Outside, enjoy beautifully landscaped gardens featuring impressive armour stone at the entrance, complemented by paved parking and concrete walkways. For your peace of mind and comfort, this home includes an efficient heat pump for heating and cooling. Living here means you're just minutes away from everything Brighton has to offer, including the natural beauty of Presqu'ile Provincial Park, golf courses, tennis courts, pickleball, and more. Carefree condo living starts now! (id:57557)
Crkl008 - 486 County Road 18
Prince Edward County, Ontario
Soak Up the Lifestyle of Prince Edward County in this Seasonal Mobile Cottage! 8 Cricket Lane welcomes you to your dream escape in the heart of beautiful Prince Edward County! Located in Cherry Valley at Cherry Beach Resort on EAST LAKE. This lovingly maintained 2017 Northlander Chestnut model offers the perfect blend of comfort, style, and cottage charm. With two organized bedrooms and a full 4 piece bath, this getaway is ideal for families, couples, or anyone craving a relaxing retreat. Step into the bright, open-concept kitchen and dining area, designed for effortless entertaining and cozy family dinners. Just a few steps down, the sun-filled living room beckons with large windows that bring the outdoors in the perfect spot to unwind after a day at the beach. Double decks on either side offer seamless indoor-outdoor living, whether you're sipping morning coffee in the sunshine or enjoying sunset BBQs. The cottage backs onto a peaceful open green space, offering a safe and scenic spot for kids to play while staying in sight. Just a short stroll away, you'll find amazing resort-style amenities: a sparkling pool, fun-filled splash pad, multi-sport court, playground, and a gorgeous sandy beach. The Backyard has it's own firepit ready to toast up some smores! Everything you need for endless summer memories. Whether you're looking for a weekend retreat or a seasonal family haven, making memories to last a lifetime -this mobile cottage has it all. Come fall in love with the County lifestyle! Season is May to October. Site fees are extra. (id:57557)
11 Driftwood Drive
High Level, Alberta
Cute as a BUTTON and so much more.... This Home offers more sg. ft. than the average home. 1,520 in total. Not to Often you see 4 bedrooms all on one level., So if space is what you need, your search is over. As you walk in to this home you are greeted by a large entryway. Here is where you will find 3 comfortable sized bedrooms, a 4pcs main bathroom and the laundry area. In the other direction you enter into the the beautiful spacious kitchen. Here is where you will find the built in Pantry, loads of cupboards and counter space, boasting the brightness of Double Skylights allowing the natural sunlight to shine right through. Adjacent is the dining area is a set of Garden Doors leading to the deck. Check out the large Living room, plenty of space to accommodate that sectional furniture. Just off this space is the Primary Bedroom complete with a walk-in closet and 4pcs bathroom. What a way to start your day to be able to have your morning coffee on your own private deck. Why not take advantage of the 16' x 24' detached garage. Fully Fenced and Landscaped yard is just waiting for your arrival.... Honey, Pack your bags, We're moving.... (id:57557)
25 Beaver Street
Halton Hills, Ontario
Stunning Newer built cape-cod style 2280 sq ft home located in Glen Williams on almost a half-acre lot. This home will not disappoint! If you like to entertain, take a look at this kitchen! Main floor primary bedroom with an ensuite to escape to and a walk-in closet, close yourself off with the double frosted French doors. The upper level boasts 2 amazing bedrooms both with walk in closets, the bedroom on the left is open, but can be built into 2 bedrooms if you need the space. Finishing off this floor is a full 4 pc washroom. Spend time in the living room with the extraordinary gas fireplace. Walk out to the outdoors and enjoy the many spaces to sit and unwind. If you're someone that enjoys working on cars or building things, there is a 3-car heated garage/workshop with a 420 sq ft loft as well. We can't forget the front porch to do some porch sitting and watch the day slip by. *EXTRAS** New septic was installed in 2019. (id:57557)
214 Dickey Boulevard
Riverview, New Brunswick
MIDDLE UNIT! Introducing a brand new, luxury townhouse epitomizing modern living at its finest. Upon entering, the foyer welcomes you with elegant ceramic flooring, setting the tone for the chic interiors that await. Step into the heart of the home, where the open-concept layout seamlessly integrates the living room, kitchen, and dining area which offers lots of natural light streaming in through the patio doors leading to the back deck. Engineered hardwood flooring flows throughout, lending a touch of sophistication to the space. The lovely kitchen features QUARTZ countertops, a generously-sized island and a convenient walk-in pantry in the back if the kitchen. A 2-piece bath completes the main level. The second floor features 3 bedrooms which 2 have walk-in closets. A bonus room off the primary bedroom could serve as an office, nursery or extra storage space. Full bath with modern fixtures and a laundry room complete this level. The basement, left unfinished, will provide endless possibilities to customize to suit your lifestyle. Whether you choose to create a home gym, media room, or more living space, the blank canvas of the basement allows you to tailor the home to your needs. Enjoy the convenience of an attached garage for your vehicle and additional storage space. Extra features include MINI SPLIT, PAVED DRIVEWAY, LANDSCAPE and 8 YR LUXE WARRANTY. HST rebate to vendor. Call your REALTOR ® for details. (id:57557)
210 Dickey Boulevard
Riverview, New Brunswick
CORNER UNIT! Introducing a brand new, luxury townhouse epitomizing modern living at its finest. Upon entering, the foyer welcomes you with elegant ceramic flooring, setting the tone for the chic interiors that await. Step into the heart of the home, where the open-concept layout seamlessly integrates the living room, kitchen, and dining area which offers lots of natural light streaming in through the patio doors leading to the back deck. Engineered hardwood flooring flows throughout, lending a touch of sophistication to the space. The lovely kitchen features QUARTZ countertops, a generously-sized island and a convenient walk-in pantry in the back if the kitchen. A 2-piece bath completes the main level. The second floor features 3 bedrooms which 2 have walk-in closets. A bonus room off the primary bedroom could serve as an office, nursery or extra storage space. Full bath with modern fixtures and a laundry room complete this level. The basement, left unfinished, will provide endless possibilities to customize to suit your lifestyle. Whether you choose to create a home gym, media room, or more living space, the blank canvas of the basement allows you to tailor the home to your needs. Enjoy the convenience of an attached garage for your vehicle and additional storage space. Extra features include MINI SPLIT, PAVED DRIVEWAY, LANDSCAPE and 8 YR LUXE WARRANTY. HST rebate to vendor. Call your REALTOR ® for details. (id:57557)
212 Dickey Boulevard
Riverview, New Brunswick
MIDDLE UNIT! Introducing a brand new, luxury townhouse epitomizing modern living at its finest. Upon entering, the foyer welcomes you with elegant ceramic flooring, setting the tone for the chic interiors that await. Step into the heart of the home, where the open-concept layout seamlessly integrates the living room, kitchen, and dining area which offers lots of natural light streaming in through the patio doors leading to the back deck. Engineered hardwood flooring flows throughout, lending a touch of sophistication to the space. The lovely kitchen features QUARTZ countertops, a generously-sized island and a convenient walk-in pantry in the back if the kitchen. A 2-piece bath completes the main level. The second floor features 3 bedrooms which 2 have walk-in closets. A bonus room off the primary bedroom could serve as an office, nursery or extra storage space. Full bath with modern fixtures and a laundry room complete this level. The basement, left unfinished, will provide endless possibilities to customize to suit your lifestyle. Whether you choose to create a home gym, media room, or more living space, the blank canvas of the basement allows you to tailor the home to your needs. Enjoy the convenience of an attached garage for your vehicle and additional storage space. Extra features include MINI SPLIT, PAVED DRIVEWAY, LANDSCAPE and 8 YR LUXE WARRANTY. HST rebate to vendor. Call your REALTOR ® for details. (id:57557)
771 Carnoustie Drive
Kelowna, British Columbia
Welcome to this stunningly crafted new home with sweeping infinity valley VIEWS, a TRIPLE CAR GARAGE, a 2 BDRM legal suite and room for a pool on a large 0.27 acre lot, this home offers a combination of features you won’t find elsewhere! This rancher walkout is perched with no homes in front of you on one of the best streets in the area within the serene setting of Black Mountain, one of Kelowna’s top rated high-end neighbourhoods offering captivating Okanagan Valley views, proximity to prestigious golfing, great schools, nearby hiking trails and only minutes to your favourite amenities. Graced with sophisticated designer finishings and impeccable craftsmanship throughout, this expansive layout boasts a gourmet kitchen with a deluxe luxury fridge, gas range, accessory butlers pantry with beverage fridge & maximized cabinetry. Large windows fills the home with bright natural light and the covered deck & sundeck is the perfect space to enjoy, entertain & unwind! The primary bedroom on the main floor is a masterpiece with a spacious ensuite and walk-in closet. Sleek design and elegance carries through to your walk-out basement featuring 2 more bdrms & UPGRADED SUSPENDED SLAB room for your POTENTIAL THEATRE ROOM OR GYM. The 2 bdrm suite offers flexibility for extra income or a space for live-in family. The large yard leaves ample room for green space or to drop in a POOL. This home is a MUST SEE with thoughtfully architectural design and luxurious finishings (price + gst) (id:57557)

