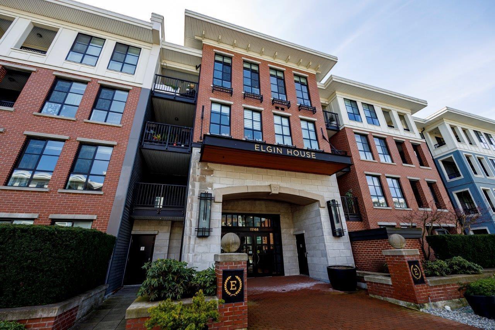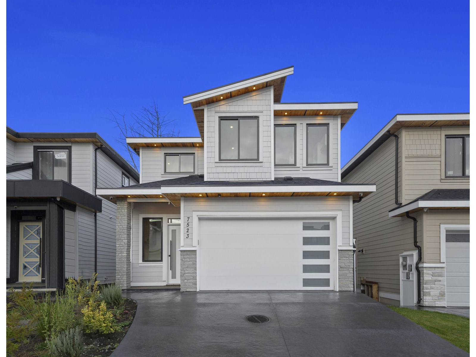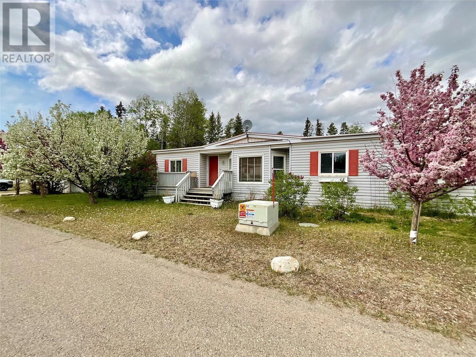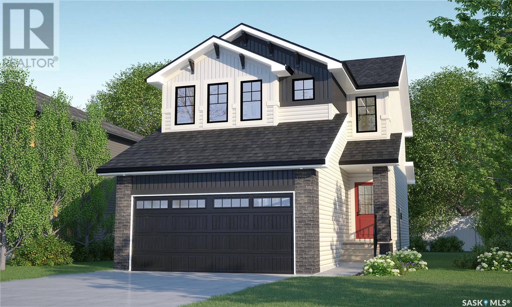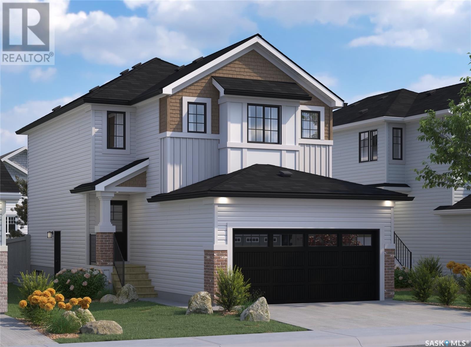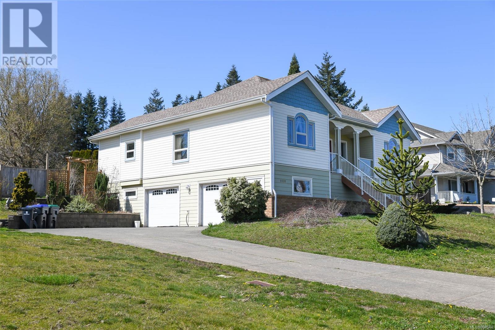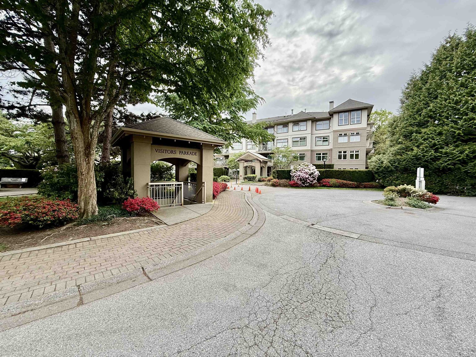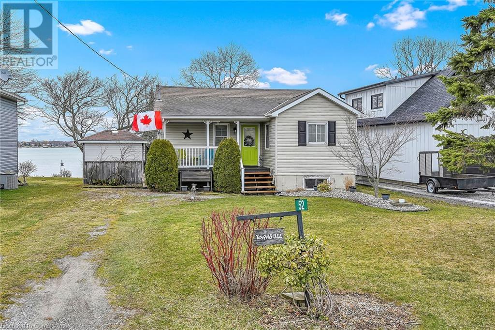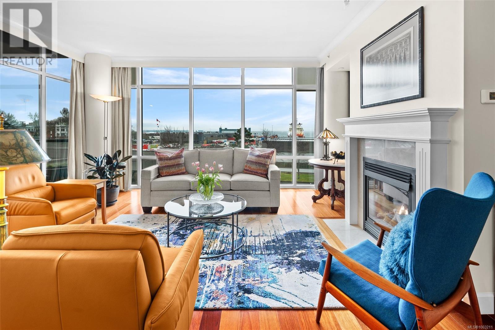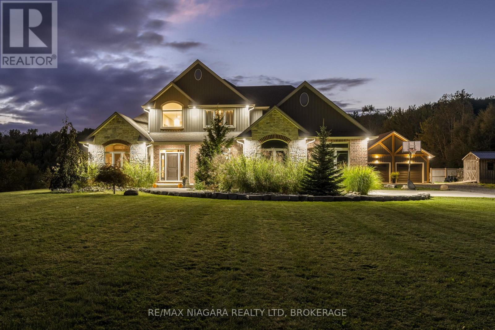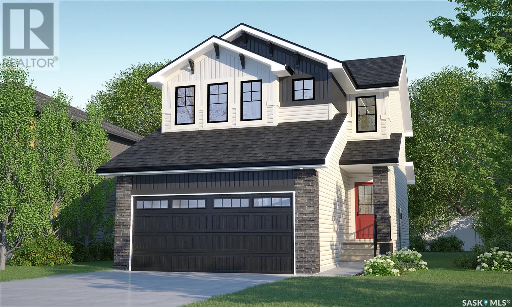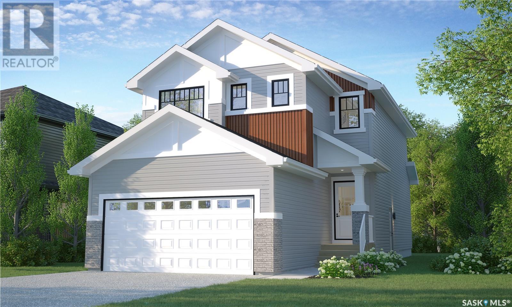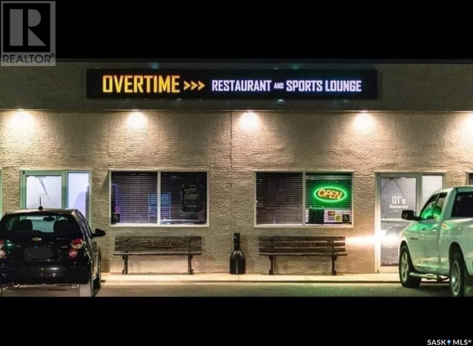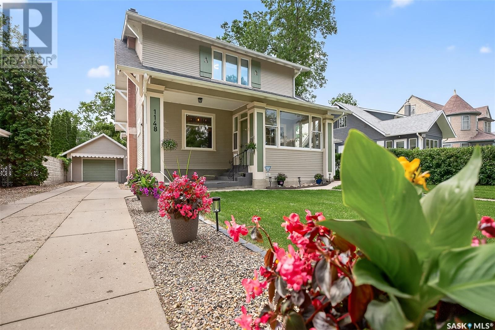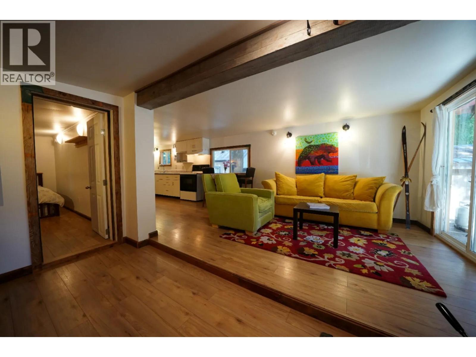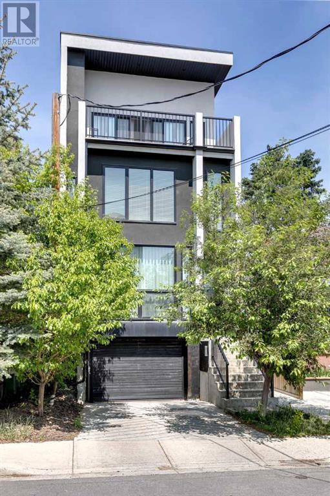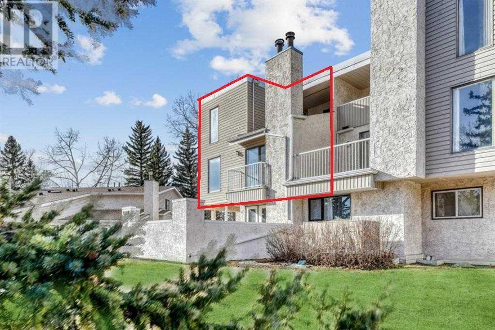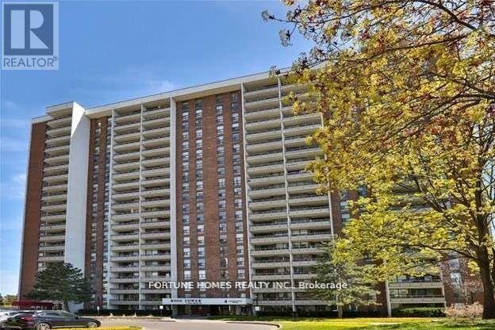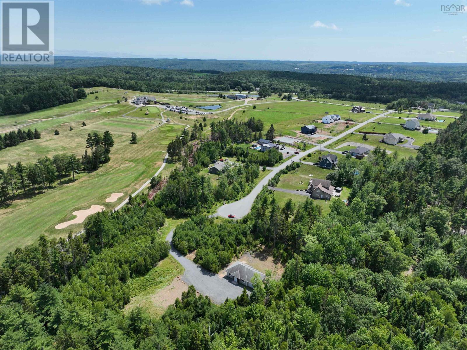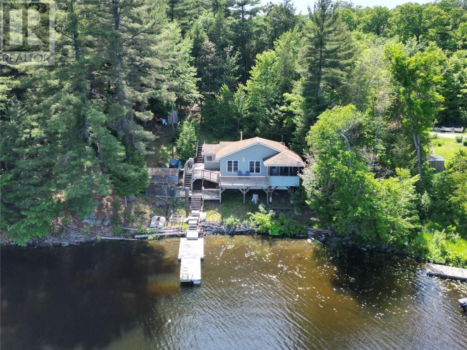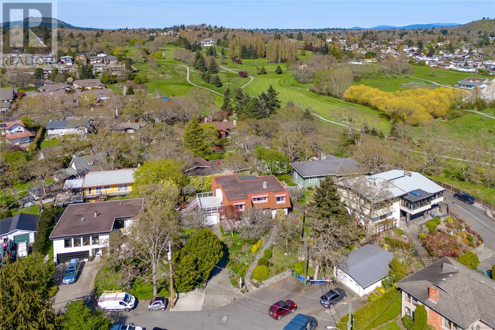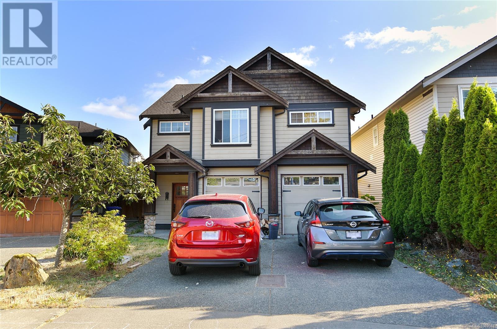20482 78 Avenue
Langley, British Columbia
Located in the heart of Willoughby, this beautifully maintained non-strata rowhome offers 4 bedrooms, 3.5 baths, and over 2,100 sqft of functional living space. Built in 2021, this home features an open-concept main floor with a chef's kitchen, gas range, quartz counters, and stainless steel appliances. Oversized windows bring in tons of natural light. Upstairs offers 3 spacious bedrooms, including a primary with walk-in closet and ensuite. Finished basement includes a large rec-room, 4th bedroom, and full bath-ideal for entertaining or family living. Detached garage + parking pad. Langley's most desirable family-friendly neighbourhoods, you're right across from top-rated schools and both levels of schooling, parks, shopping, and transit. Open House: July 20: Sun 2-4pm (id:57557)
234 15168 33 Avenue
Surrey, British Columbia
HARVARD GARDENS is one of South Surrey's finest built by Polygon! Bright & sunny south facing unit overlooks lush courtyard. Immaculate & modern, this 2 bedroom spacious home will not disappoint. Open floor plan perfect for entertaining & cooking. Featuring fresh modern colours throughout, custom lighting, and gas stove for the chef inspired enthusiast. Large master suite with walk through closet and ensuite. 2nd bedroom also has walk in closet. 2 parking stalls & storage included. Pet friendly, rentals allowed with EV Charging. The building's world-class "Rowing Club" amenities with a swimming pool, hot tub, gym, movie theatre & basketball court. Conveniently located near shopping, transit, and schools (Rosemary Heights & École Laronde Elementary). Private Showing July 16 & July 17 (id:57557)
7523 205 Street
Langley, British Columbia
The Finest Offering in Willoughby Heights! This Elegant home features 7 bedrooms and 6 baths, bathed in natural light with open-concept spaces, designer lighting, oak cabinetry, premium hardwood flooring, and impressive finishes-perfect for a lifestyle of exquisite comfort. The seamless floor plan includes a custom chef's kitchen with a spice kitchen, ideal for entertaining. The upper level boasts a spacious master bedroom with a walk-in closet and spa-like ensuite with a soaker tub, plus 3 additional bedroom suites. A media room or potential for 1-bed suite, along with a 2 bedroom legal suite on the lower level.This luxury build spares no expense-- radiant heating and A/C. Centrally located near top-rated schools, shopping, recreation, highways, +more. Open House: July 20: Sun 2-4pm (id:57557)
980 Coronation Avenue
Kelowna, British Columbia
Unlock the perfect investment at 980 Coronation Ave! This gem offers a rare opportunity in Kelowna North with a newer carriage house. Imagine living steps from downtown while your mortgage is being helped along by rental income from the back lane-accessed carriage home. These homes provided a great living environment and potential, with future land value on the rise, this could be your golden ticket. The main house has that downtown charm. Three bedrooms, one bathroom with a fenced front yard. The carriage house sits upon a triple garage (tandem one side). It has 3 bedrooms, room for an office space and plenty of storage. Whether you’re an investor or just craving the urban lifestyle with some extra financial padding, this property combines prime location and rental income into one unbeatable package. Walking distance to everything downtown, including Kelowna's best waterfront beaches, cafes, restaurants, and shops! (id:57557)
716 Coral Springs Boulevard Ne
Calgary, Alberta
Welcome to 716 Coral Springs Blvd NE — the ultimate family home in one of Calgary’s only private lake communities! This spacious and well-loved 4-bedroom, 2.5-bath home offers 2,289 sq ft of functional, family-focused living space — designed to handle everything from busy mornings to weekend movie nights. The main floor is bright and open with soaring ceilings, a large kitchen overlooking the yard, and both formal and casual living areas — perfect for entertaining or just everyday life. Upstairs, you’ll find a generous primary suite with a 5-piece ensuite and walk-in closet, plus three more large bedrooms and another full bath. With an unfinished basement, there’s room to grow and customize the space to fit your family's needs. What really sets this home apart is the community. Coral Springs is a tight-knit, family-first neighbourhood built around a private lake — offering year-round access to swimming, boating, skating, and more. Add in quiet streets, great schools, parks, and quick access to Stoney Trail - You’ve got a place where families truly thrive.This isn’t just a house. It’s where your next chapter starts. (id:57557)
208 Lamore Crescent
Strathroy-Caradoc, Ontario
Are you kidding me???? Look at this place! Not only is it located in a sought after neighborhood but it is a staycation dream! Fully fenced, NEWLY UPDATED backyard, HUGE 18' x 36' sparkling heated saltwater in ground pool with no worry, new (2025) automatic chlorinator making very little maintenance. Completing your summer fun paradise are sunny patios, shady spaces, and a Pool house all surrounded by lush gardens. This is summer living at its finest! In ground sprinklers make it all easy to maintain so you can just sit back and relax! This lovingly cared for large 3,000 + sq ft of living space 2 story family home located on a quite cul-de-sac is just what you have been looking for. Clean Even, dust free Gas Hot water heat with the benefit Central Air (2012). Very Large eat-in kitchen with island and built in appliances overlooking the main floor family room with cozy gas fireplace, a formal dinning room as well as a spacious living room and powder room complete the main floor. On the second level you will find FOUR large bedrooms as well as a 4 piece bathroom. The basement area is fully finished with plenty of room for the kids to play or maybe that pool table you always wanted. New pool heater 2024, Pool liner 2019. Pool Pump Motor 2025. Newer Owned on demand water heater. A/C 2012. What are you waiting for???? (id:57557)
115 Lemoyne Crescent W
Lethbridge, Alberta
Welcome to your perfect family home in the heart of Varsity Village! This beautifully maintained 4-bedroom, 3.5-bathroom two-story home is nestled in a charming, mature neighborhood just minutes from the University of Lethbridge and a short walk to Nicholas Sheran Park.Designed for both everyday living and entertaining, the main floor offers a well-thought-out layout with spacious living areas, sleek quartz countertops, and stylish vinyl flooring throughout. A striking custom open staircase adds a modern statement while enhancing the open feel of the home.Upstairs, you’ll find 3 bedrooms, including a generous primary suite complete with its own private ensuite. Whether you're hosting friends or spending a quiet evening in, this home delivers comfort and style.Cozy up by the wood-burning fireplace in the family room, or relax in the secluded backyard hot tub under the stars. Located on a quiet, low-traffic street, this move-in-ready home is well loved, full of charm, and ready for new memories. (id:57557)
280 Rockford Place
Tumbler Ridge, British Columbia
This 3-bedroom, 2-bathroom double wide mobile was beautiful in it's glory days. A bank of windows in the breakfast nook and sky lights in the kitchen lets the sun shine in! An oversized pantry ensures plenty of storage for the chef to always have everything on hand when entertaining. And speaking of entertaining the formal dining room offers patio doors to a large deck to enjoy in the cool summer evenings. French doors lead to the primary bedroom with another set of French doors leading to an ensuite featuring a large soaker tub and a skylight. With two additional bedrooms you could easily have an office or hobby room. The highlight of the main bath is the shower! Need additional parking? Guest parking is at the end of the property. This a bare land strata and not a mobile home park so you own the land and the mobile. Strata fees are just $25 a month. The biggest risk is not taking any risk . . . dare to dream with this property. Call your agent to view. (id:57557)
985 Paret Crescent
Kelowna, British Columbia
Welcome to this gem in the heart of Lower Mission—where families thrive. Tucked on a quiet, family-friendly street in one of Kelowna’s most desirable neighbourhoods, this 4-bedroom + den home offers a unique layout designed for comfort and functionality. The backyard is a true highlight, which is perfect for effortless entertaining with minimal yard upkeep. A beautiful dip pool and hot tub sit privately in the fully fenced yard, seamlessly connected to the main living area. The covered patio invites year-round enjoyment, whether soaking up the sun or staying dry on a rainy day. Inside, soaring 24’ vaulted ceilings fill the main living space with natural light, enhancing the open, airy feel—ideal for both relaxing and hosting larger groups. A main-floor den adds flexibility as a home office, guest room, or play space. Upstairs, the primary suite enjoys a private, lofted setting with a spacious walk-in closet and ensuite. Downstairs features three additional bedrooms, 9’ ceilings, and a spacious laundry/mudroom offering additional storage. Tasteful updates throughout this property modernize the space, while the layout provides just the right amount of separation—perfect for families or multigenerational living. This is the perfect community for highly rated schools, parks, beaches, along with all the charm of Lower Mission offers. This is your chance to own a well-designed home in one of Kelowna’s most vibrant communities. Book your showing today! (id:57557)
2nd&3rd Floor - 180 Rosemount Avenue
Toronto, Ontario
Fully New Renovated Large 3 bedrooms and 2 bathroom Apartment at the 2nd and 3rd floors In The Heart Of Corso Italia! Facing park property. Beautiful Bright Open Concept With Modern Finishings. Features Ensuite Laundry With A Brand New Washer And Dryer, Quartz Counters, New Stainless Steel Appliances, Engineered Hardwood Flooring, High Ceilings. On A Quiet Residential Street And Only Minutes To St Clair Streetcar & Subway. Walk Everywhere & Enjoy St Clair West's Cafes, Restaurants, Shops,Tre Mari Bakery, Park, Community Centre And More! Easy Access To Downtown And Highways. (id:57557)
10801 Guilbride Dr
Ladysmith, British Columbia
Get ready to fall in love with your forever home! Imagine waking up in a peaceful, resort-like haven, yet being just minutes from the charm of Ladysmith and Chemainus. Nestled on a 0.4-acre mostly level lot with breathtaking panoramic views, this near-new custom build welcomes you with an open-concept layout, soaring ceilings, and in-floor heating throughout. From the moment you step inside, you’ll be captivated by the gourmet kitchen, complete with ample storage and workspace, plus built-in speakers that make every gathering a party. Cozy up by one of the three fireplaces, or head outside to soak in the scenery on the expansive covered balcony or the entertainment-ready patio equipped with a fire pit—perfect for year-round enjoyment. With over 5,600 sqft, there’s plenty of space to live, work, and play. The primary suite on the main floor boasts an ensuite to die for, and the upper loft—with its own full bath—offers stunning vistas, day or night. Downstairs, the 9-foot ceilings and a ready-to-go one-bedroom suite (furniture negotiable) deliver endless versatility: think Airbnb, multigenerational living, or that dream home office. Recent exterior repainting ensures this home feels fresh and modern, and the oversized garage plus ample parking means there’s room for all your vehicles and toys. A security system and sauna are just a few of the extras that set this home apart. Picture the perfect blend of upscale style and everyday comfort, all just moments from pristine beaches and the best of Island living. This is the forever home you’ve been waiting for—don’t miss your chance to make it yours! (id:57557)
103 Office B - 60 Granton Drive
Richmond Hill, Ontario
Discover a Premier Office Opportunity in the Heart of Richmond Hill! Step into a vibrant and professional environment perfectly suited for growing businesses and established professionals alike. Nestled in a highly accessible location just minutes from Highways 407 & 404. This beautiful, 82 sq. ft. private office with lots of light is part of a spacious and thoughtfully designed 7,000+ sq. ft. office layout. Enjoy the ideal blend of open concept energy and private focus, all situated on the second floor of a quiet, well-maintained building (note: no elevator access). This turnkey sublease comes with no hidden fees, gross rent includes everything. Full access to Impressive Amenities Include: One oversized meeting room with an 80" TV perfect for presentations, team sessions, or client meetings, A cozy secondary meeting room with a 36" TV ideal for quick huddles or one-on-ones, Coffee, tea, and refreshments always available to keep you and your guests refreshed, A dedicated shared dining area for breaks and casual conversations, Four shared washrooms for your team and guests convenience, A welcoming receptionist on-site to greet and guide your clients professionally, If you're looking for a prestigious location that offers both professional comfort and convenience, this space is a hidden gem. Come see it for yourself, how this office can support and elevate your business. Your next chapter could start here. Range of office sizes are available in the same premises. Lots of parking spaces are available in the parking lot. (id:57557)
103 Office Q - 60 Granton Drive
Richmond Hill, Ontario
Discover a Premier Office Opportunity in the Heart of Richmond Hill! Step into a vibrant and professional environment perfectly suited for growing businesses and established professionals alike. Nestled in a highly accessible location just minutes from Highways 407 & 404. This beautiful, 233 sq. ft. corner, private office with lots of light is part of a spacious and thoughtfully designed 7,000+ sq. ft. office layout. Enjoy the ideal blend of open concept energy and private focus, all situated on the second floor of a quiet, well-maintained building (note: no elevator access). This turnkey sublease comes with no hidden fees, gross rent includes everything. Full access to Impressive Amenities Include: One oversized meeting room with an 80" TV perfect for presentations, team sessions, or client meetings, A cozy secondary meeting room with a 36" TV ideal for quick huddles or one-on-ones, Coffee, tea, and refreshments always available to keep you and your guests refreshed, A dedicated shared dining area for breaks and casual conversations, Four shared washrooms for your team and guests convenience, A welcoming receptionist on-site to greet and guide your clients professionally, If you're looking for a prestigious location that offers both professional comfort and convenience, this space is a hidden gem. Come see it for yourself, how this office can support and elevate your business. Your next chapter could start here. Range of office sizes are available in the same premises. Lots of parking spaces are available in the parking lot. (id:57557)
415 Nazarali Manor
Saskatoon, Saskatchewan
Welcome to Rohit Homes in Brighton, a true functional masterpiece! Our DALLAS model single family home offers 1,661 sqft of luxury living. This brilliant design offers a very practical kitchen layout, complete with quartz countertops, walk through pantry, a great living room, perfect for entertaining and a 2-piece powder room. On the 2nd floor you will find 3 spacious bedrooms with a walk-in closet off of the primary bedroom, 2 full bathrooms, second floor laundry room with extra storage, bonus room/flex room, and oversized windows giving the home an abundance of natural light. This property features a front double attached garage (19x22), fully landscaped front yard and a double concrete driveway. This gorgeous single family home truly has it all, quality, style and a flawless design! Over 30 years experience building award-winning homes, you won't want to miss your opportunity to get in early. We are currently under construction with completion dates estimated to be 8-12 months. Color palette for this home is our infamous Urban Farmhouse. Floor plans are available on request! *GST and PST included in purchase price. *Fence and finished basement are not included* Pictures may not be exact representations of the home, photos are from the show home. Interior and Exterior specs/colors will vary between homes. For more information, the Rohit showhomes are located at 322 Schmeiser Bend or 226 Myles Heidt Lane and open Mon-Thurs 3-8pm & Sat-Sunday 12-5pm. (id:57557)
259 Fortosky Crescent
Saskatoon, Saskatchewan
Welcome to Rohit Homes in Parkridge, a true functional masterpiece! Our single family LANDON model offers 1,581 sqft of luxury living. This brilliant design offers a very practical kitchen layout, complete with quartz countertops, walk through pantry, a great living room, perfect for entertaining and a 2-piece powder room. This property features a front double attached garage (19x22), fully landscaped front yard, and double concrete driveway. On the 2nd floor you will find 3 spacious bedrooms with a walk-in closet off of the primary bedroom, 2 full bathrooms, second floor laundry room with extra storage, bonus room/flex room, and oversized windows giving the home an abundance of natural light. This gorgeous home truly has it all, quality, style and a flawless design! Over 30 years experience building award-winning homes, you won't want to miss your opportunity to get in early. We are currently under construction with approximately anywhere from 8-12 months till completion depending on the home. Color palette for this home is Loft Living. Please take a look at our virtual tour! Floor plans are available on request! *GST and PST included in purchase price. *Fence and finished basement are not included. Pictures may not be exact representations of the unit, used for reference purposes only. For more information, the Rohit showhomes are located at 322 Schmeiser Bend or 226 Myles Heidt Lane and open Mon-Thurs 3-8pm & Sat-Sunday 12-5pm. (id:57557)
202 - 2075 King Road
King, Ontario
Welcome to this beautifully crafted 607 sq. ft. 1-bedroom + den, 2-bathroom south-facing suite an ideal combination of luxury, functionality, and natural light in the prestigious King Terraces community. This thoughtfully designed home features a spacious open-concept layout, enhanced by 9-foot ceilings and expansive windows that flood the interior with sunlight. The generous primary bedroom offers privacy and comfort, while the multi-functional den is perfect as a home office, guest area, or personal retreat. Elegant finishes run throughout, including vinyl flooring, integrated appliances, and stylish modern touches that elevate the space. The kitchen flows seamlessly into the living area perfect for entertaining or relaxing at home. Step outside to your 62 sq. ft. private south-facing terrace an ideal spot to enjoy your morning coffee, soak in the sun, or unwind at the end of the day. This suite includes parking, a storage locker, and high-speed internet, offering both luxury and everyday convenience. Residents at King Terraces enjoy 5-star amenities, including a fully equipped fitness centre, outdoor pool, rooftop terrace with panoramic views, stylish party lounge, and 24-hour concierge service. Located close to transit, shopping, dining, and green space, this suite delivers comfort, connection, and elevated living. (id:57557)
1039 Arrowsmith Ave
Courtenay, British Columbia
Spacious and move-in ready! This 3-bedroom, 2.5-bathroom home offers plenty of room with two living rooms and two family rooms—perfect for growing families or entertaining. Enjoy the bright eat-in kitchen with built-in appliances, stove, and oven with lots of countertop space. Step outside to a private, covered deck and fully fenced backyard—ideal for relaxing or hosting. The extra-large garage includes built-in storage, and a heat pump ensures year-round comfort. Located within walking distance to schools and parks. Quick possession possible—don’t miss this fantastic opportunity! (id:57557)
1227 Pond Pl
Parksville, British Columbia
St. Andrews Lane Patio Home on the Pond! Welcome to your fabulous new life of leisure, where the year-round moderate climate invites you to enjoy sun-soaked afternoons on the golf course and sunset strolls along the beach that lines the mid-eastern shores of Vancouver Island. Tucked away in the peaceful 'St. Andrews Lane' enclave of the Morningstar Golf Course community, this bright and renovated 2 Bed/2 Bath ‘Sunningdale Model’ Patio Home is perfectly positioned to offer lovely views of a tranquil pond with a fountain. This end-unit home features varying ceiling heights, huge picture windows and skylights for natural light, and generous areas for both casual and formal living. Centrally located midway between Parksville and Qualicum Beach, it’s just minutes from beach access, parks with walking trails, and less than 30 minutes from North Nanaimo. A skylighted foyer welcomes you into an airy open-concept Living/Dining Room with a dramatic two-storey vaulted ceiling, picture windows with peaceful pond views, and a gas fireplace for cozy evenings. The Dining Room has a built-in china cabinet, and a sliding glass door opens to a spacious partly-covered patio with a gas BBQ outlet, room for outdoor furniture, and lush views of a pond with a fountain and footbridge—perfect for quiet mornings, afternoon lounging, or al fresco dining. The patio also connects to the open Kitchen/Family Room with a lighted ceiling fan. The Family Room offers relaxed comfort, while the Deluxe Kitchen features a skylight, tiered breakfast bar, a built-in computer desk, and a full appliance package including a gas stove. A Butler’s Pantry with sink, wine fridge, and added storage leads to a Laundry Room. The Primary Suite has a walk-in closet and a spa-like ensuite with dual sinks, a skylight, and a glass shower. A Guest Bedroom/Den and a skylighted 3-pc Main Bath complete the layout. Nice extras, visit our website for more. (id:57557)
37 Keast Way
Red Deer, Alberta
Charming Bi-Level in Kentwood – Move-In Ready! Discover affordable family living in this fully finished bi-level home located in the heart of Kentwood. Situated on a desirable corner lot with only one neighbor, this property offers both privacy and convenience. Step inside to find bright, spacious rooms filled with natural light. Recent updates include a beautifully renovated main floor bathroom, newer flooring throughout, and a high-efficiency furnace installed just two years ago. Enjoy your mornings on the east-facing covered deck—perfect for coffee and quiet starts to the day. A newly built 22' x 22' detached garage. You'll love the proximity to schools, parks, and other amenities, making this an ideal choice for families. Immediate possession is available—book your showing today and make this home yours! (id:57557)
311 15220 Guildford Drive
Surrey, British Columbia
Guildford Living at Its Best! Quiet, rainscreened building in prime location. This spacious 1-bedroom + den (used as 2ND BEDROOM) offers an efficient layout with a bonus computer station. Stylish upgrades in 2023 include appliances, countertops, faucets, fresh paint, newer laminate flooring, and a re-designed kitchen with an eating bar. Features rare radiant floor heating! Walk to Guildford Mall, library, rec centre, and transit, with easy Hwy 1 access. Plenty of visitor and rental parking. Move-in ready and perfectly located! SHOWINGS VIA APPOINTMENT! OPEN HOUSE THIS JULY 19 & 20! (id:57557)
52 Wilcox Drive
Peacock Point, Ontario
Gorgeous waterfront property located in Peacock Point - a hidden gem Community bordering Lake Erie’s Golden South - 45-55 min commute to Hamilton, Brantford & Hwy. 403 - 20 mins E of Port Dover’s popular amenities near Village of Selkirk - short walk to “The Point’s” General Store, Public Park & Local Beaches. Positioned handsomely on 0.17 ac lot is well maintained, year round cottage extensively renovated & firmly mounted on poured concrete basement in 2003 - doubling usable square footage. This “Erie Treasure” reflects pride of lengthy ownership thru-out nautical inspired interior, clean exterior, manicured grounds & solid concrete block break-wall ensuring worry-free shoreline erosion protection ftrs attached beach-front stairway system. Inviting 6 x 16 covered front porch enhances curb appeal w/private back yard boasting large entertainment deck providing the ultimate venue to enjoy Lake Erie’s magnificent morning sunrises or breathtaking sunsets. Open concept main level introduces bright kitchen sporting stylish white cabinetry, matching appliances & sunny skylight - continues to comfortable living room/dining room combination complimented w/rustic pine tongue & groove accent walls/ceilings, oversized windows & low maintenance laminate flooring w/modern 3pc bath, 2 sizeable bedrooms & convenient rear foyer/mud room accessing lake facing deck completing design. Hi & Dry basement ftrs roomy 3rd bedroom, rough-in bath w/sewage pump, utility room plus ample unspoiled space - ready for your personal finish. Desired extras - n/gas furnace-2003, AC-2022, vinyl exterior siding-2003, aluminum facia/soffit/eaves-2003, roof-2003, vinyl windows-2003, 100 amp hydro/electrical-2003, plumbing/insulation-2003, 2 multi-purpose sheds, 2000g holding tank, 2000g water cistern + economical 6 month “Point” seasonal water available. It’s time to make your “Escape” to the “Lake” TODAY (id:57557)
410 21 Dallas Rd
Victoria, British Columbia
Beautiful, bright corner unit w/ walls of floor-ceiling windows throughout this prestigious Shoal Point home. This S & E facing 2 bed 2 bath home has been meticulously maintained w/ recent paint, upgraded switches, outlets & high end appliances. Warm, rich, hardwood floors greet you upon entry & you are drawn through the dining area & spacious living room, w/ gas fp & electric blinds, to beautiful ocean views. Adjoining living room is a sitting/dining area w/ kitchen bar seating & covered patio access. Bright kitchen w/ gorgeous granite countertops, Wolf gas cooktop & oven, Miele dw, & Fisher Paykel fridge. Large primary features curved wall of windows, Miele washer/dryer, ensuite w/ heated floors, soaker tub, shower stall, dual sinks & granite counter. 2nd bedroom & bath w/ granite counter complete this lovely home. Sep storage & EV CHARGER!Amenities:concierge, spa-like pool facility, kayak stor, car wash area, workshop, putting green& more! wonderful social community! SEE THE VIDEO! (id:57557)
4326 Ellis Street
Niagara Falls, Ontario
BEAUTIFULLY FINISHED TWO UNIT PROPERTY IN DOWNTOWN NIAGARA FALLS. STEPS AWAY FROM THE NIAGARA RIVER PARKWAY, SHORT DISTANCE TO THE GO TRAIN, UNIVERSITY OF NIAGARA FALLS AND LOCAL TOURIST ATTRACTIONS. THIS PROPERTY HAS BEEN RENOVATED WITH CARE OVER THE PAST COUPLE OF YEARS. UPDATES INCLUDE FURNACE, AND A/C, ROOF SHINGLES, SFE, SIDING, WINDOWS, WIRING AND ELECTRICAL PANELS, KITCHENS, BATHROOMS, FLOORING (HEATED FLOOR IN THE MUDROOM) AND FRESHLY PAINTED THROUGHOUT. THE SPACIOUS SECOND BEDROOM ON THE MAIN FLOOR HAS BEEN UTILIZED AS A DINING ROOM. ACCESS FROM THE MAIN FLOOR KITCHEN LEADS TO A PRIVATE, FULLY FENCED BACK YARD INCLUDING A DECK, OVERSIIZED BLOCK GARAGE AND GARDEN SHED. EXCELLENT OPPORTUNITY. MOVE IN READY FOR YOURSELF AND/OR TENANTS. (id:57557)
50862 O'reilly's Road S
Wainfleet, Ontario
Welcome to your dream home in the heart of Wainfleet where luxury meets tranquility on a breathtaking 5.67-acre country estate. Built in 2013 by Policella Homes, this immaculate 2,707 sq ft 2-storey residence offers refined living space and has been lovingly maintained inside and out. Step into a custom layout designed for both everyday comfort and effortless entertaining. With 3 spacious bedrooms, a dedicated office, and 3 full bathrooms, this home is ideal for families, remote professionals, or anyone seeking space to breathe and room to grow. The main floor includes the primary bedroom with 5 pce ensuite, a zero-clearance wood burning fireplace, along with a mudroom/laundry room with access to the attached garage. The unfinished basement has fitness and games areas, lots of storage, and is also accessed through the garage - perfect for a future in-law suite. Outside, escape to your very own private backyard oasis. Host unforgettable gatherings on the backyard patio, enjoy summer nights around the campfire, or take a refreshing dip in the inground pool. The pool house and large detached shop add the perfect balance of recreation and functionality. This property has also qualified for the annual conservation tax rebate for the 2.67 acre rear forested area. Whether you're sipping your morning coffee on the patio or stargazing by the fire pit, this Wainfleet gem delivers the ultimate countryside lifestyle without sacrificing modern convenience. LUXURY CERTIFIED. (id:57557)
128 Quincy Drive
Regina, Saskatchewan
Welcome to Quincy Greene, a charming townhouse condo complex just steps from Wascana Lake and the University of Regina, and a short commute to downtown. Nestled among mature trees and beautifully landscaped grounds, this home exudes mid-century vibes and offers incredible potential. Step inside the bright foyer with direct access to the single attached garage. A few steps up lead you to the stunning living room, featuring soaring 12-foot ceilings, a cozy gas fireplace, and a garden door that opens to your private rear deck. The dining area, perched above the living room, boasts dramatic 17-foot ceilings and a beautiful original light fixture that adds to the character of the space. Adjacent is the spacious kitchen, offering ample cabinetry, a large window, and an additional dining area with built-in cabinets — with great potential to be transformed into a dream butler-style kitchen. A convenient 2-piece bathroom completes this level. On the upper floor, you’ll find three generously sized bedrooms and a spacious 4-piece bathroom. The primary suite includes a walk-in closet and its own 3-piece ensuite. All bedrooms and bathrooms have been freshly painted. The finished lower level is ideal for a family room, home office, or workout area, with ample storage and laundry in the utility room. As a resident of Quincy Greene, you’ll enjoy access to fantastic amenities, including an outdoor pool, tennis courts, a children's play area, and a community garden. With some minor TLC, this home has the potential to become a truly beautiful and personalized space. (id:57557)
622 Nazarali Lane
Saskatoon, Saskatchewan
Welcome to Rohit Homes in Brighton, a true functional masterpiece! Our DALLAS model single family home offers 1,661 sqft of luxury living. This brilliant design offers a very practical kitchen layout, complete with quartz countertops, walk through pantry, a great living room, perfect for entertaining and a 2-piece powder room. On the 2nd floor you will find 3 spacious bedrooms with a walk-in closet off of the primary bedroom, 2 full bathrooms, second floor laundry room with extra storage, bonus room/flex room, and oversized windows giving the home an abundance of natural light. This property features a front double attached garage (19x22), fully landscaped front yard and a double concrete driveway. This gorgeous single family home truly has it all, quality, style and a flawless design! Over 30 years experience building award-winning homes, you won't want to miss your opportunity to get in early. We are currently under construction with completion dates estimated to be 8-12 months. Color palette for this home is our infamous Urban Farmhouse. Floor plans are available on request! *GST and PST included in purchase price. *Fence and finished basement are not included* Pictures may not be exact representations of the home, photos are from the show home. Interior and Exterior specs/colors will vary between homes. For more information, the Rohit showhomes are located at 322 Schmeiser Bend or 226 Myles Heidt Lane and open Mon-Thurs 3-8pm & Sat-Sunday 12-5pm. (id:57557)
250 Nazarali Cove
Saskatoon, Saskatchewan
Welcome to Rohit Homes in Brighton, a true functional masterpiece! Our DALLAS model single family home offers 1,661 sqft of luxury living. This brilliant design offers a very practical kitchen layout, complete with quartz countertops, walk through pantry, a great living room, perfect for entertaining and a 2-piece powder room. On the 2nd floor you will find 3 spacious bedrooms with a walk-in closet off of the primary bedroom, 2 full bathrooms, second floor laundry room with extra storage, bonus room/flex room, and oversized windows giving the home an abundance of natural light. This property features a front double attached garage (19x22), fully landscaped front yard and a double concrete driveway. This gorgeous single family home truly has it all, quality, style and a flawless design! Over 30 years experience building award-winning homes, you won't want to miss your opportunity to get in early. We are currently under construction with completion dates estimated to be 8-12 months. Color palette for this home is our infamous Loft Living. Floor plans are available on request! *GST and PST included in purchase price. *Fence and finished basement are not included* Pictures may not be exact representations of the home, photos are from the show home. Interior and Exterior specs/colors will vary between homes. For more information, the Rohit showhomes are located at 322 Schmeiser Bend or 226 Myles Heidt Lane and open Mon-Thurs 3-8pm & Sat-Sunday 12-5pm. (id:57557)
10841 135 Street Nw
Edmonton, Alberta
Welcome to Candian Manor. North Glenora's most exclusive complex consisting of 36 high end luxury units in the heart of one of Edmontons most desirable and vibrant neighbourhoods directly across from North Glenora Park. This large 1 bedroom 1 bathroom unit is perfect for anyone looking to be situated in a private, quiet and sought after historic neighbourhood close to all amenities in a brand new exclusive building. In-suite laundry, A full bathroom, large bedroom, beautiful kitchen, electric fireplace, huge windows, access to a private 1,100 square roof top patio, 24 hour camera monitoring of the complex and more. Unlimited underground heated parking stalls available. An amazing lease option that will not last. Welcome home! (id:57557)
910 3rd Avenue W
Shaunavon, Saskatchewan
Fantastic opportunity to own a thriving sports bar and restaurant in the busy community of Shaunavon! Ideally located just off the main highway and only steps from a 59-room hotel with no on-site food or beverage service, this business draws steady traffic from both locals and travelers. The property features 4 VLTs, a full liquor license, and a fully updated kitchen with modern equipment—ready for continued success. Shaunavon is a hub for both the agricultural and oil & gas industries, making it a high-traffic location year-round. The current owner established this well-loved business 12 years ago and is ready to pass the torch. Best of all, the experienced and loyal staff are eager to stay on, ensuring a smooth transition for new ownership. Don’t miss your chance to take over this turnkey, income-generating gem! (id:57557)
629 16th Street
Humboldt, Saskatchewan
Welcome home to 629 16th Street in Humboldt. This well cared for bungalow is situated on a quiet street that is an ideally located a short walk to schools, parks, and shopping! The exterior has been refreshed with modern siding updates and a refreshed rubber driveway for added grip in our winter months. The front entrance welcomes you into a large mudroom space that provides access to the 21.10 x 26.6 attached garage and backyard. A bright kitchen looks east and provides a great space for cooking and entertaining with the adjacent dining and family room. There are 3 bedrooms on this floor with a 4 piece bathroom to complete the space. Stepping down to the basement you will find a large family room with multiple windows for plenty of natural light. There is a 3 piece bathroom, an expansive bedroom, storage space, and a utility room that hosts laundry. Step into the backyard and you will find your own private space that is truly wonderful. A covered patio area to keep cool or to watch the rain from shelter, vines that have been tended to and lush trees surrounding - such a beautiful space to enjoy! This family home is turn key and ready for you! Call Today to book your own private showing! (id:57557)
1148 Redland Avenue
Moose Jaw, Saskatchewan
Nestled on a tree-lined street in the heart of Moose Jaw, is a beautifully preserved Craftsman-style home that blends timeless character with thoughtful modern upgrades. With 4 bedrooms, 2 bathrooms, & a layout perfect for both family living and entertaining, this home is truly a rare find. From the moment you step into the enclosed veranda & into the spacious foyer—complete with a custom built-in bench—you’ll be struck by the stunning millwork and craftsmanship. Original oak features run throughout the home: from the coffered beam ceilings & hardwood flooring to the staircase, trims, and solid oak doors (pocket, French, and swing style). The living room is warm & inviting with a striking wood-burning fireplace, accented by a rare copper bumper and brick hearth. Leaded glass windows & ornate brass hardware add to the home’s vintage charm. The formal dining room can comfortably host large gatherings, while the sun-drenched den or home office—with built-in desks & shelving—offers a serene space to work or unwind. The renovated kitchen is a chef’s delight, featuring quartz countertops, white cabinetry, under cabinet lighting, gas stove, island seating, & high-end appliances with knock technology. Upstairs, oak hardwood continues into all four bedrooms. The spacious primary bedroom includes a walk-in closet, while a second bedroom offers access to a private balcony overlooking the backyard. The upstairs bath features wainscotting & a deep clawfoot tub—perfect for soaking the day away. The lower level is developed with newer carpet & offers a cozy family room, den, cedar-lined closet, updated 3-piece bathroom, & a well-designed laundry/utility space. The foundation has been repoured (APV) & central air has been added for comfort. The backyard is private and peaceful, complete with a deck, pergola, mature trees, zeroscape yard, shed and a single detached garage. This home has a storied past & every renovation has been made to preserve the integrity of the original design. (id:57557)
242 Nazarali Cove
Saskatoon, Saskatchewan
Welcome to Rohit Homes in Brighton, a true functional masterpiece! Our single family LANDON model offers 1,581 sqft of luxury living. This brilliant design offers a very practical kitchen layout, complete with quartz countertops, spacious pantry, a great living room, perfect for entertaining and a 2-piece powder room. This property features a front double attached garage (19x22), fully landscaped front yard, and double concrete driveway. On the 2nd floor you will find 3 spacious bedrooms with a walk-in closet off of the primary bedroom, 2 full bathrooms, second floor laundry room with extra storage, bonus room/flex room, and oversized windows giving the home an abundance of natural light. This gorgeous home truly has it all, quality, style and a flawless design! Over 30 years experience building award-winning homes, you won't want to miss your opportunity to get in early. We are currently under construction with approximately anywhere from 8-12 months till completion depending on the home. Color palette for this home is Loft Living. Please take a look at our virtual tour! Floor plans are available on request! *GST and PST included in purchase price. *Fence and finished basement are not included. Pictures may not be exact representations of the unit, used for reference purposes only. For more information, the Rohit showhomes are located at 322 Schmeiser Bend or 226 Myles Heidt Lane and open Mon-Thurs 3-8pm & Sat-Sunday 12-5pm. (id:57557)
262 Nazarali Cove
Saskatoon, Saskatchewan
Welcome to Rohit Homes in Brighton, a true functional masterpiece! Our single family LANDON model offers 1,581 sqft of luxury living on a pie-shaped lot!! This brilliant design offers a very practical kitchen layout, complete with quartz countertops, spacious pantry, a great living room, perfect for entertaining and a 2-piece powder room. This property features a front double attached garage (19x22), fully landscaped front yard, and double concrete driveway. On the 2nd floor you will find 3 spacious bedrooms with a walk-in closet off of the primary bedroom, 2 full bathrooms, second floor laundry room with extra storage, bonus room/flex room, and oversized windows giving the home an abundance of natural light. This gorgeous home truly has it all, quality, style and a flawless design! Over 30 years experience building award-winning homes, you won't want to miss your opportunity to get in early. We are currently under construction with approximately anywhere from 8-12 months till completion depending on the home. Color palette for this home is Coastal Villa. Please take a look at our virtual tour! Floor plans are available on request! *GST and PST included in purchase price. *Fence and finished basement are not included. Pictures may not be exact representations of the unit, used for reference purposes only. For more information, the Rohit showhomes are located at 322 Schmeiser Bend or 226 Myles Heidt Lane and open Mon-Thurs 3-8pm & Sat-Sunday 12-5pm. (id:57557)
1079 Lundell Road Unit# 5
Revelstoke, British Columbia
Live the Revelstoke dream! This fully renovated and super awesome mobile home is tucked into one of the most desirable pockets of town—right next to Big Eddy Park. You’re just 3 minutes from downtown and only 12 minutes to the ski hill or the upcoming Cabot golf course. The location is unreal: steps from the Columbia River, Big Eddy greenbelt, and a beautiful mature forest right across the street. Jump on your bike and hit the trails or cruise to one of Revelstoke’s epic summer events—it’s all right there. Whether you're into laid-back living or non-stop adventure, this place nails it. Comes with a great 12 x 12 shed that is the cherry on top for this really excellent property in Revy. Single wide with renovations to make it feel like a spacious double wide. Wood Stove is WETT Certified. (id:57557)
8176 Sarah Street
Niagara Falls, Ontario
Fronting On Picturesque Street In Chippawa, 3,500 Sqft 2 Sty (5 Bdrm, 4 Bath)Enjoys Municipal Services & Beauty Of Niagara River! 100'x150' Professionally Landscaped Lot Fronts On Sarah & Backs On Niagara Pkwy. Huge Open Concept Living Space, Modern Kitchen, Big Windows, Fireplace, In Ground Heated Swimming Pool With A Brand New Lining And Filtration System, Concrete Patio & List Continues. Finished Basement Has Rec Rm, Wet Bar, Games Rm, 2 Pc Bath, Cantina & Storage. Unobstructed View Of River. (id:57557)
914 Blakeborough Avenue Unit# 117
Keremeos, British Columbia
Central location in Keremeos up on the ""sunny bench"". No age restriction in K-Mountain MHP and pets are welcome with approval. Single wide home is freshly painted, and ready to move into. Carport, covered deck, 2 sheds and a great garden area compliment this 2 bedroom home with central air. Lots of parking, walk to schools, shopping, and right next to the Rec Centre, great value and easy to see anytime. (id:57557)
665 Holly Avenue
Milton, Ontario
Welcome to 665 Holly Ave Where Space, Style, and Versatility Meet! This executive Mattamy-built townhouse features one of the largest floor plans in the community, offering over 2,000 sq. ft. of thoughtfully designed living space. With 4 spacious bedrooms and 4 bathrooms, theres room for the whole family and then some. A unique room with an ensuite washroom on the ground floor makes it perfect for overnight guests. Enjoy the flexibility of a rare in-law suite, perfect for extended family, guests, or private office space. The oversized double car garage provides abundant parking and storage. Step outside to three private decks, ideal for morning coffee, evening BBQs, or simply soaking up the sun. The heart of the home is the gourmet kitchen, complete with granite countertops, stainless steel appliances, a walk-through pantry, and a large island with breakfast bar seating perfect for entertaining or family meals. Located in a sought-after Milton neighborhood, close to parks, schools, and all amenities, this stunning home checks every box. Dont miss your chance to own this exceptional property! (id:57557)
62 - 620 Ferguson Drive
Milton, Ontario
Welcome to Townhome 62 at 620 Ferguson Drive situated in Milton's family-friendly Beaty community, close to schools, parks and walking paths. This sun-filled and freshly painted end unit townhouse that feels more like a semi-detached features high-end finishes including a designer kitchen with stainless steel appliances, quartz counters, slate flooring and custom cabinetry, as well as upgraded bathrooms. From the second floor living area, step out to the balcony and enjoy the gorgeous sunset & escarpment view while barbequing from a gas line hookup. The primary bedroom has a walk-in closet and a semi ensuite 4 piece bathroom. Front loading washer and dryer located upstairs for convenience. Finally, not to be missed is the beautiful landscaping at the front yard enhancing this home's curb appeal. (id:57557)
1710 35 Avenue Sw
Calgary, Alberta
* SEE VIDEO * Experience elevated living in the heart of Altadore, just minutes from the vibrant shops and restaurants of Marda Loop and a short drive to downtown. This impressive three-level townhome offers 2,561 square feet of thoughtfully designed living space, featuring 3 bedrooms, 3.5 bathrooms, and elegant high-end finishes throughout. The main level is warm and welcoming with an open-concept layout and expansive south-facing windows that flood the space with natural light. The kitchen is sleek and modern, inspired by European design, and complete with quartz countertops. A private courtyard patio extends the living space outdoors, perfect for morning coffee or evening gatherings.Upstairs, the top floor is home to a bright and versatile loft-style office, ideal for working from home or creative projects. This level also features a private balcony with beautiful city views, a guest bedroom, and flexible bonus space for your needs. Throughout the home, hand-scraped African Acacia hardwood adds rich texture and character, while the spacious primary suite offers a spa-like ensuite with heated floors and a personal deck for a quiet retreat.Two titled underground heated parking stalls provide year-round convenience, and the low-maintenance lifestyle makes this home as practical as it is beautiful. Don’t miss your chance to own a standout property in one of Calgary’s most desirable neighbourhoods. Book your private showing today! (id:57557)
2401, 3500 Varsity Drive
Calgary, Alberta
Priced under assessment. Bike score 81, transit score 69, walk score 65. Unit #2401 in McLaurin Village. A two storey, end unit spacious and bright townhome in Varsity is conveniently located near the U of C, transit, hospitals, and shopping centers. An Excellent investment property, a starter home, or downsize, this one is very versatile! Step inside the front entry and head upstairs to the main floor. Spacious, bright, and open, this space is perfect for entertaining family and friends. A corner fireplace creates a cozy setting with an adjacent balcony with sliding doors. The kitchen has been updated with white cabinets, backsplash, vinyl flooring. Newer appliances.Further into the kitchen is a convenient laundry/storage room. Head upstairs to the top level which offers a large primary bedroom, private upper floor Balcony, and a lot of closet space for storage. Second bed Bedroom and a 4-piece bath complete the top level. The property has a newer hot water tank and A/C. A green space surrounding the complex offers plenty of room to enjoy the outdoors. Landscaping and snow removal are done by the condo management. Low condo fee. Pets are allowed and welcomed with board approval. Dont miss out, call your favorite realtor today. (id:57557)
39 Aspen Rise
Parkland Beach, Alberta
Embrace the tranquil beauty of lake living with this exceptional real estate opportunity at Parkland Beach, nestled on west side of Gull Lake. Whether you envision parking your holiday trailer or constructing your dream home, this large versatile lot offers endless possibilities. There are no time limits on building, you are on your own schedule. Key Features: -Prime Location: Situated at Parkland Beach, this corner lot provides convenient access to the serene waters of Gull Lake. Golf course is a short drive away, as is Bentley and Rimbey. -Versatile Use: Perfect for both temporary holiday stays or permanent residency, the lot allows you to park your holiday trailer or build your custom dream home. -Scenic Views: Enjoy the view of the shimmering lake waters from your own property, promising a picturesque backdrop for relaxation and recreation. -Walking Distance to the Lake: With just a short stroll, immerse yourself in the natural beauty of Gull Lake, offering opportunities for swimming, boating, fishing, and more. -Community Amenities: Experience the charm of Parkland Beach community, with nearby amenities including parks and trails. Power and water at lot line. Don't miss out on this chance to secure your slice of lakeside paradise. Whether you seek a weekend retreat or a permanent residence, this corner lot at Parkland Beach offers the ideal opportunity for realizing your vision of waterfront living. (id:57557)
1201 - 4 Kings Cross Road
Brampton, Ontario
***CORNER UNIT APARTMENT-BIG AND SPACIOUS**. Spacious 3 Bedrooms, 2 Washrooms Condo At A Great Price & Location. This Elegant Corner Unit Has Everything Your Family Desires. Open Concept Living & Dining Area, Spacious Kitchen W/Appliances. Master Bed W/ 2-Piece Ensuite, Good Size Bedrooms W/ Windows With Lots Of Sunlight, Large Balcony W/ Beautiful Views Of The City. Very Low Maintenance Fee Compared To Surrounding Area, Covers All Utilities & High-Speed Internet. Comes With An Ensuite Storage **EXTRAS** Fridge, Stove, Dish Washer, Ensuite Washer & Dryer, Range Hood, Electric Light Fixtures. Minutes To Bramalea City Centre, Bus Terminal, Parks, Schools, Groceries, Restaurants And Hwy 410. (id:57557)
506 - 825 Kennedy Road
Toronto, Ontario
A very short stroll over to Kennedy Subway Station, Kennedy Go Station, and the New Eglinton LRT coming soon, connecting you to the whole city of Toronto! This beautifully renovated 2 bedroom home with an excellent layout is a perfect home for small families, first time home buyers, or investors. Maintenance fees cover most utilities. Yearly Property taxes are amazingly low! 1 Parking spot included. Lots of storage space inside. Enjoy the convenience of nearby schools, shopping centers and a great community! VIP Rogers Cable and high speed internet included. Spacious common laundry room in the ground floor with upgraded new machines and surveillance cameras for added security. security surveillance cameras available inside, outside and around the building. New lighting fixtures and paint in hallways. Garage ramp and ramp heat cable replacement ongoing. party room available for minimal fees. upgraded hot water tank and domestic cold water booster in mechanical room. (id:57557)
75 Danica Drive
Pine Grove, Nova Scotia
Tucked at the end of the cul de sac sits this perfect retirement home, especially if you enjoy privacy and rounds of golf! Located directly next to Osprey Ridge Golf Course, but with enough forest to keep you separate and private. Includes a custom kitchen, 9 feet ceilings, higher end lighting, pocket doors, easy maintenance flooring, in floor heat, all new 3 pane windows in the house, including the garden doors! The single car attached garage could be additional living space if needed - or a workshop with its 220 plug for larger tools. The current owner thought of just about everything, even insulating the interior walls with soundproofing insulation. The exterior structure was built in approx 2009. Wiring, plumbing, well, septic, windows, doors and the entire interior have all been completed in the past 2.5 years. The open yard leaves plenty of room for raised garden beds, shrubs or leaving it completely natural and having very minimal yard maintenance. If you want one level living, minimal maintenance, access to Bridgewater, walking distance to golf, and the Osprey Village shops less than 5 mins away - don't wait on this property! (id:57557)
44e Deep Bay Road
Loring, Ontario
Cozy 3-bedroom, 1-bathroom four-season fully furnished cottage on the serene shores of popular Memesagamesing Lake! This charming retreat offers over 900 sq. ft. of rustic comfort with a beautiful pine interior, perfect for year-round getaways. Nestled amidst towering pines, the cottage features a warm living area with a wood-burning fireplace, a functional kitchen, and stunning lake views from the screened-in porch and large wrap around deck. Accessible by car in warmer months and by snowmobile in winter, this idyllic property is ideal for outdoor enthusiasts seeking fishing, boating, and snow-filled adventures. This lakeside gem is your perfect escape from the city. (id:57557)
1436 Merritt Pl
Victoria, British Columbia
Exceptional value! This 5-bedroom, 4-bath home offers the perfect blend of family comfort and versatile revenue potential. Tucked away in a quiet cul-de-sac, this 3000+ sqft residence sits among the treetops with stunning views of Cedar Hill Golf Course and beyond. Upstairs features a primary suite and two additional bedrooms, with a spectacular west-facing glass enclosed deck capturing evening sunlight. Large windows flood the flexible layout with natural light—a perfect canvas for your imagination.The lower level shines with a self-contained 1-2 bedroom suite, modern kitchen, stainless appliances, and cozy fireplace—easily commanding $2500/month rental income. This space works beautifully for multi-generational living or a home-based business. A Mediterranean microclimate nurtures fig, apple, cherry, pear and plum trees, as well as abundant herbs throughout the private yard with tiered patio. Updates include vinyl windows and electric forced air heating. The unobstructed sun exposure offers outstanding solar potential. Walk directly onto the golf course and 3.5km Chip Trail or take a 3-minute stroll to Cedar Hill Recreation Centre (gym, tennis, squash). Close to schools, Lansdowne campus, and Hillside Mall. (id:57557)
953 Glen Willow Pl
Langford, British Columbia
Welcome to 953 Glen Willow Place — a spacious 4-bedroom, 3-bathroom home nestled on a quiet cul-de-sac in the heart of Langford. Offering over 2,000 sq. ft. of flexible living space, this property is perfect for families or buyers seeking room to grow. The bright main level features a sun-filled living room with large windows, and the kitchen and dining areas are ready for your personal touch. Downstairs, a cozy basement with a beautiful stone fireplace is perfect for a family room, media space, or play area. Upstairs, a unique loft-style room adds versatility for a guest suite, home office, or creative space. The generous primary bedroom includes ample closet space and a relaxing ensuite with a soaker tub — your own private retreat. Additional highlights include a double-car garage, great storage, and a fully fenced backyard — perfect for pets, kids, or summer gatherings. Close to parks, schools, shopping, and all of Langford’s top amenities, this home is ready for its next chapter. (id:57557)
96 Bloomington Way
Chatham, Ontario
Bring your vision to life with Park Hill Custom Homes, where quality craftsmanship meets timeless design. Now building in Prestancia, our homes are fully customizable to suit your lifestyle and preferences. From elegant quartz countertops and tray ceilings to spa-inspired ensuites, expansive kitchens with large islands, and hidden walk-in pantries — every detail is thoughtfully designed with you in mind. Pricing starts at a base level and will vary depending on the size - starting at 1650sqft, design, and finish selections of your custom home. Whether you're starting with one of our floor plans or creating something truly unique, Park Hill Custom Homes delivers a personalized experience from start to finish. All images are from previous builds or artistic renderings. Call today to begin your journey toward luxury living in a home that's truly your own. Because details are the difference between building houses and building homes. (id:57557)


