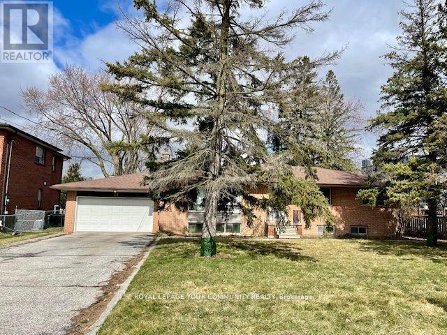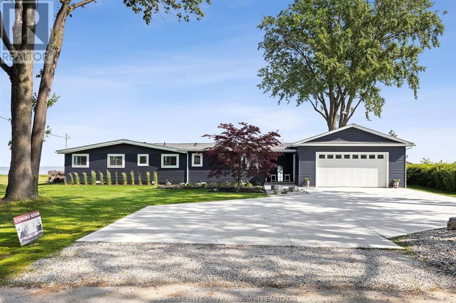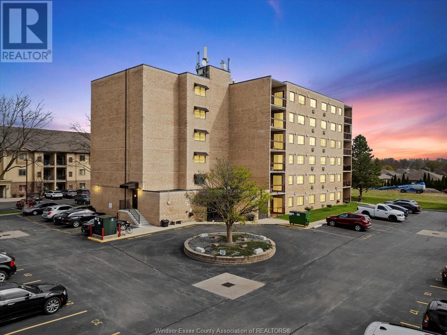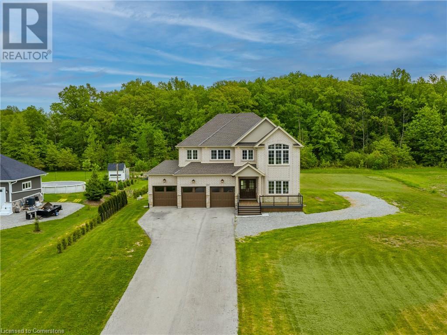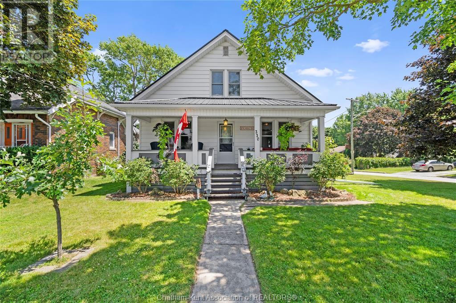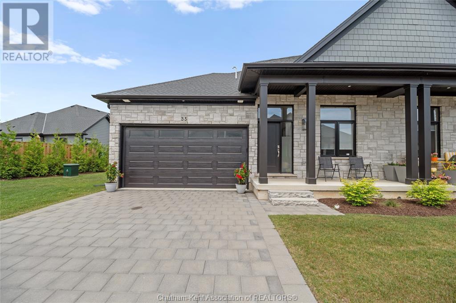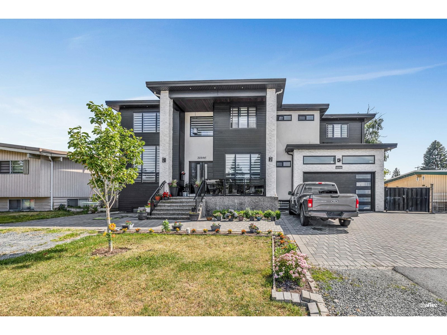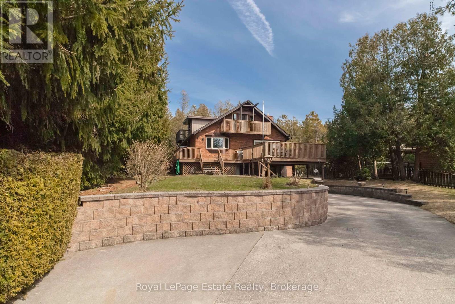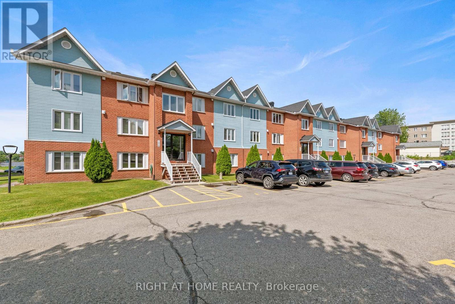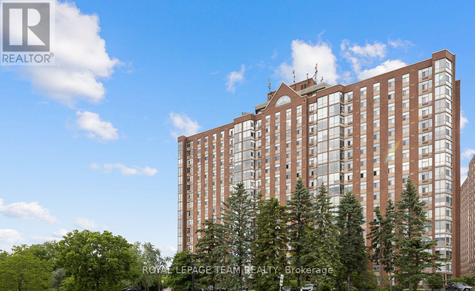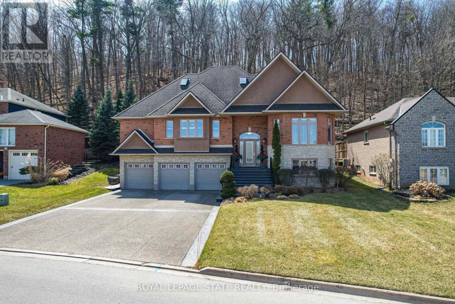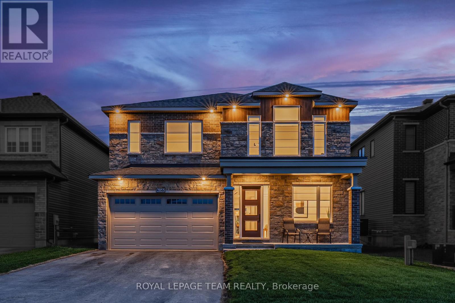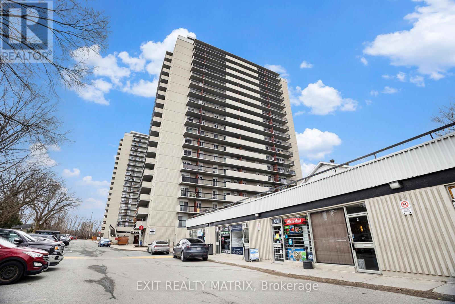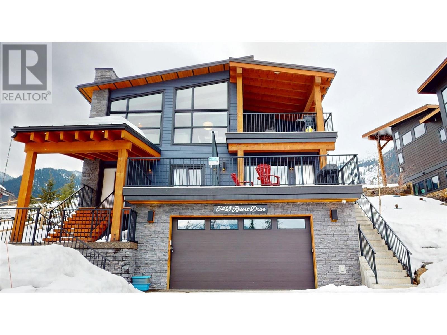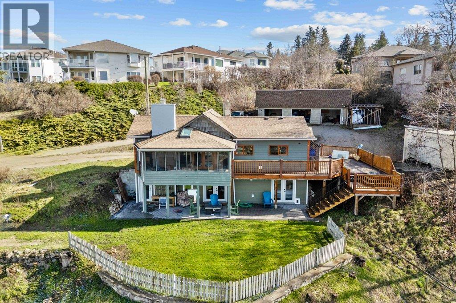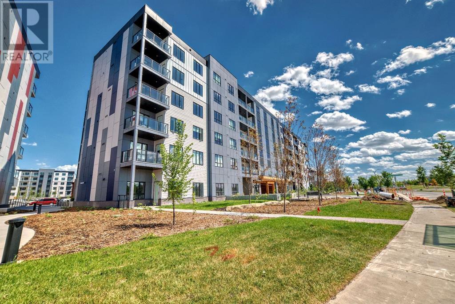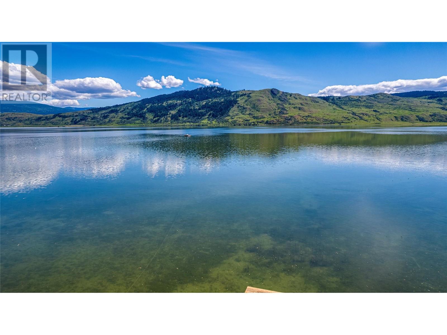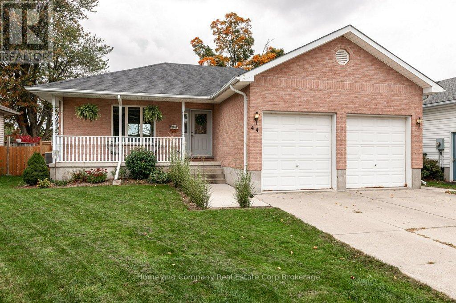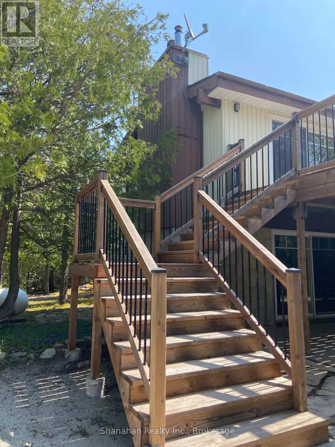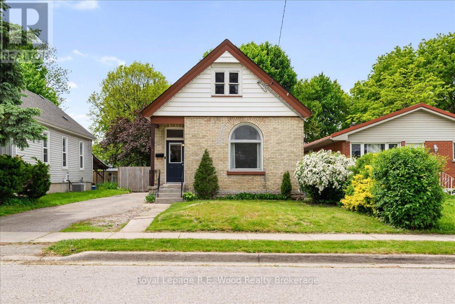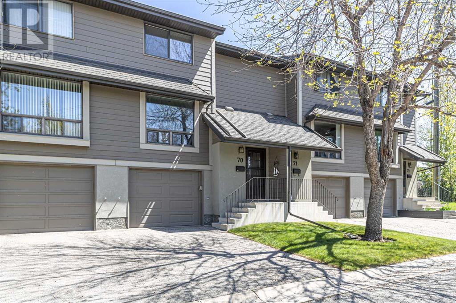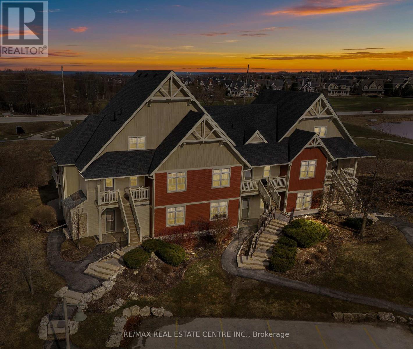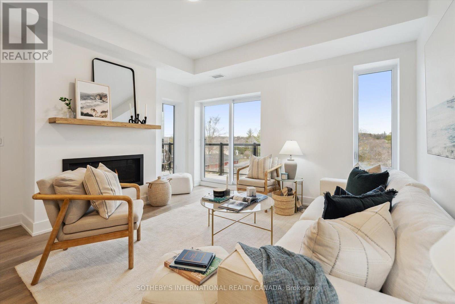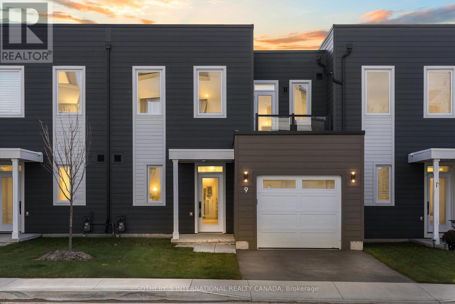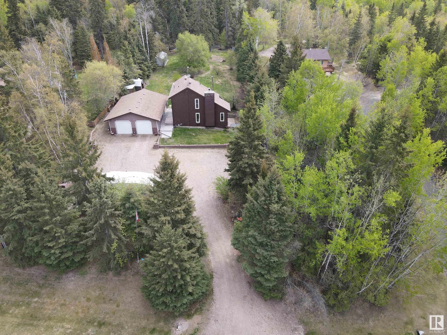23 Westwyck Li
Spruce Grove, Alberta
Detached front double car garage home on a regular lot in Fenwyck, backing onto a walking trail. This open-concept layout features a main floor bedroom with closet and full bath, a modern kitchen with quartz countertops and center island, plus a separate spice kitchen. The living room boasts open-to-below ceilings, an electric fireplace, and tile feature wall. Dining nook opens to the backyard. Vinyl flooring throughout main and upper floors, with elegant spindle railings. Upstairs includes a bonus room, laundry, and three bedrooms—primary with ensuite, walk-in closet, and indent ceiling. Basement has side entrance and two windows. Includes all appliances and blinds on main and upper floors. Fenwyck is one of the most sought-after communities, surrounded by 80 acres of preserved forest, offering peaceful natural living near city convenience. Just 11 minutes from Edmonton with direct access to Hwy 16A via Pioneer Road—ideal for first-time buyers or families seeking their forever home. (id:57557)
14 May Avenue
Richmond Hill, Ontario
PRIME Location. Attention Investors, Builders or End Users! *Charming 3 Bedroom Bungalow In the Heart of Richmond Hill on a *HUGE LOT. 80' Frontage, in Prestigious *North Richvale. Also Ideal for a Home Based Business. Amongst many Luxury Homes. Mature & Established Neighborhood. Basement Features a Separate entrance. Excellent Location, Close to all Shopping, Hillcrest Mall, Transit, Top Ranked Schools,Hospital, Library, Parks etc. Minute walk to Yonge St. (id:57557)
75 Island
Lighthouse Cove, Ontario
Spectacular Lakefront Property. Situated on a 100 x 150 lot where you can see the sunrise and the sunset! This 1280 sq ft one floor ranch home with attached 2 car garage is done to the 9's!Completely remodeled to the studs, all glass along the lake side offers you unobstructed view of Lake St Clair.3 bedrooms 1 and 1/2 baths, granite counters, custom kitchen and baths, walk out off kitchen to patio/decks /gazebo area. New steel wall at lakeside. New massive concrete driveway and sidewalks. New siding , roof, insulation, mechanical completely move in condition. Located next to private sandy beach parkette, bbq area, and private boat launch all for your use. One of a kind location in the quaint safe waterfront community known as Lighthouse Cove. (id:57557)
1905 Normandy Unit# 102
Lasalle, Ontario
Step into luxury with this completely updated 2-bedroom, 2-bath condo, offering exceptional style & comfort in one of LaSalle’s most desirable locations. Immaculately renovated from top to bottom, showcasing quality craftsmanship & modern design throughout.. The stunning kitchen feats quartz countertops, amble cabinetry, & elegant finishes, all flowing seamlessly into a bright, open living space with new flooring, fresh paint, & modern lighting throughout.The spacious primary suite boasts a walk-in closet and sleek ensuite for convenience, while the second bedroom is ideal for guests, home office, or flex space. Enjoy quiet mornings or evening relaxation on your private patio, Just minutes to schools, shopping, restaurants, & trails—this is effortless condo living at its finest. (id:57557)
50937 Memme Court
Wainfleet, Ontario
Located within the prestigious Marshville Estates, this magnificent residence offers the epitome of luxury living on a sprawling 1.3-acreproperty backing on to private forest. Boasting 3300 square feet of meticulously designed living space, this home is a testament to sophistication and comfort. As you approach the property, you are greeted by composite decks both in the front and back, providing panoramic views of the stunning landscape that surrounds the home. Whether you're admiring the sunrise with your morning coffee or hosting a gathering under the stars, the outdoor spaces offer the perfect setting for every occasion. Step inside, and you'll find yourself immersed in a world of elegance. With four bedrooms, a loft and office on the second floor, and a total of four bathrooms, there is ample space for relaxation and entertainment. Every detail has been carefully curated to create a harmonious balance between luxury and functionality. Custom closets provide ample storage space, while remote-controlled blinds offer convenience at your fingertips. Smart garage door openers and a Ring security system ensure peace of mind, allowing you to monitor and control your home's security from anywhere. Additional features include a central vacuum system for effortless cleaning, a reinforced septic system to accommodate additional driveway space, and high-speed fiber cable providing lightning-fast internet connectivity. The home's impeccable design is evident in every aspect, from the sleek finishes to the thoughtfully designed layout. Whether you're unwinding in the spacious living area or enjoying a meal in the well-appointed kitchen, every space exudes warmth and sophistication. Don't miss the opportunity to make this extraordinary property your forever home, experience the unparalleled beauty and luxury that awaits you in Marshville Estates. (id:57557)
43 Greenbrook Way E
Brooks, Alberta
GREAT FAMILY HOME ~ Extensively Renovated! Welcome to this beautifully updated 3-bedroom, 3-bathroom home, featuring modern upgrades throughout. From the moment you step inside, you'll appreciate the fresh, contemporary feel with new interior doors and trim, stylish finishes, and fresh paint. The brand-new kitchen boasts sleek cabinetry, premium countertops, and modern appliances—ready for home-cooked meals and entertaining. The spacious primary bedroom includes a 2-piece ensuite bathroom, adding extra comfort and convenience. Additional recent upgrades include a new furnace and hot water heater, ensuring year-round efficiency. The basement is FULLY FINISHED with a large family room featuring a new fireplace, perfect for cozy evenings in. There's also a huge games room & an additional bonus room. Both of which can be converted into 2 more bedrooms. Currently a 2 piece bathroom with rough- in, ready for a shower or tub. Completing the package is a double garage, offering ample space for vehicles, storage, or a workshop. Located in Greenbrook, close to school, parks & amenities, this home is move-in ready and waiting for its next owner. Don't miss out—schedule a viewing today! (id:57557)
330 Talbot Street West
Blenheim, Ontario
Welcome to this timeless beauty nestled on a corner lot in the heart of beautiful Blenheim. Full of charm and character, this “old girl” has been lovingly maintained and thoughtfully updated, offering the perfect blend of original warmth and modern comfort. Step inside and you’re welcomed into the cozy living room where you can relax and unwind, following the flow into the spacious dining room, where a beautiful built-in hutch showcases the home's original charm. The updated kitchen is tucked at the back of the home—bright, functional, and perfect for everyday living. With four bedrooms—two on the main floor and two upstairs—there’s room for family, guests, or a home office. The main floor also features an updated 4-piece bath. One of the standout features is the large, welcoming front porch. Whether you’re sipping your morning coffee or enjoying a glass of wine at sunset, it's the perfect perch to sit, swing, and take in the pace of small-town life. Downstairs, a generous family room with a newly designed wet bar sets the scene for great gatherings. A 2-piece bath, laundry room, and extra storage space complete the lower level. Outside, enjoy a fenced-in backyard with a large cement patio for entertaining, and a detached 1.5-car garage offering plenty of extra space. Character, comfort, and community—this Blenheim gem has it all. Don’t miss your chance to call it home! Steel roof 2018, Furnace 2021, Tankless HWT 2021. (id:57557)
63 Compass Trail Unit# 35
Port Stanley, Ontario
Looking for the perfect escape from city life? Welcome to Port Stanley—a charming beachside community where relaxed luxury meets elevated design. This newly constructed 3-bedroom, 3-bath end-unit townhome is one of a kind, thoughtfully crafted by Domus Developments and loaded with upgrades.Ideally situated on a desirable corner lot, directly beside the sparkling community pool, this home offers the best of comfort and convenience. Just 1 km from the stunning Lake Erie shoreline and Port Stanley’s vibrant downtown, you'll enjoy easy access to beaches, boutiques, and cafes—all while tucked into a quiet, well-designed neighbourhood. Inside, you’ll be wowed by the attention to detail: soaring vaulted ceilings accented with wood beams, beautiful fireplace surround, with a natural gas fireplace that adds warmth and charm. The chef’s kitchen is a true showstopper, featuring soft-close cabinetry, built-in pull-outs, and a sprawling quartz island ideal for entertaining.The spacious open-concept layout includes main floor primary ensuite, beautifully finished bathrooms, laundry and a finished lower level perfect for hosting guests or relaxing with family. Enjoy maintenance-free living with lawn care and snow removal included, allowing you more time to live the lifestyle you deserve—whether that’s unwinding at home, lounging by the pool, or catching sunsets by the lake.This is more than a home—it’s a refined coastal lifestyle. Come tour today and discover why Port Stanley is your next great chapter. (id:57557)
102 - 341 Water Street W
Cornwall, Ontario
RIVER & PARK VIEW CONDO in Downtown Cornwall overlooking Lamoureux Park. In the market for a main level condominium with an elevator and underground parking? This main level suite offers loads of southern exposure and hosts 2 good sized bedrooms, 2 full baths including an ensuite off the primary bedroom, the living room is warmed by a gas fireplace, and a "open concept" working kitchen with appliances included, a separate laundry room with extra storage space, heated underground parking and the private balcony overlooking the park lands + the St. Lawrence River. A recent upgrade includes a brand new Magic Pak Forced Air Gas Furnace with A/C (June/2025). Situated in the South-West End of the City and steps away from Lamoureux Park, the St. Lawrence River + Canal Lands, Public Transit, the eco forest + the bike/walking trail and within walking distance to Cornwall's downtown core where you'll find all kinds of amenities including a variety of restaurants + shops and so much more! Seller requires SPIS signed & submitted with all offer(s) and 2 full business days irrevocable to review any/all offer(s). (id:57557)
32244 Pineview Avenue
Abbotsford, British Columbia
Your home search stops here with this modern, 3 story, custom built executive home, in the most prestigious neighborhood in West Abbotsford. Amazing layout.... main floor boasts huge living room, family room, master bedroom, kitchen and spice kitchen. Upper floor has large 4 master bedrooms. The basement contains a spacious 2 bedroom legal suite and 1 Bedroom Unauthorized suite and theater room. Experienced Builder...The open-concept design is highlighted by large windows that flood the space with natural light. Located close to schools, shops, and other essential amenities. Contact today to arrange your private tour! (id:57557)
325 Second Avenue N
South Bruce Peninsula, Ontario
NORTH SAUBLE GEM! STEPS to the Beach, Sunsets & Town! Ideally located in a sought after North Sauble Beach location, just One Block from the shoreline and a short stroll to Main St, this Solid Brick Home with over 2600 sq ft of living space sits back from the road on a Beautiful Private Lot with no neighbours at the back offering the perfect mix of peace, privacy, and convenience. Enjoy spectacular sunsets just steps away, or relax at home on the large front and back decks, ideal for Outdoor Entertaining. Inside, the home features living w/ vaulted-ceiling and gas fireplace, oak kitchen cabinetry, main floor laundry, and a bathroom on each level. The second-floor primary suite includes an ensuite bath and walk-in closet and sits just off a loft-style landing ideal for office, nook, or creative space. The basement offers family/rec room for added space. Currently used as Storage room at the front, it can be converted back to a Single Car Garage. Whether you're looking to invest or create your dream beach getaway, this property offers solid value and endless potential all just steps from the sand and sunsets! (id:57557)
1403, 355 Nolancrest Heights Nw
Calgary, Alberta
Welcome to this wonderful Nolan Park two bedroom property, both with en-suite baths. Nolan Park is well named! It has Parks, playgrounds and biking/walking paths directly adjacent for you to enjoy all year round. The entry level is a two car garage with a roomy foyer. Upstairs is a modern, functional kitchen with quartz counters, gleaming stainless steel appliances and an attractive hood fan. Adjacent to this is a dining room with access to a balcony with a gas line for your bbq. On the other side of the kitchen is a roomy, comfortable living room. Upstairs you will find two master suites, each with its own bathroom. There is a K-9 RCSS school under construction within walking distance. This property is in a fabulous location close to public transportation and shopping. Stony Trail and Beacon Hill are both close by. This is a great property… make it your home! (id:57557)
590 Main Street E Unit# 2
Hamilton, Ontario
Spacious 2nd floor apartment. Clean and updated unit with 2 Bedrooms plus two dens that makes a perfect home office spaces, sitting area or maybe a quiet space to do yoga. . 4pc bathroom and a beautiful kitchen. Laminate flooring throughout. Access from the front entrance of the building or from rear of building. Private deck. Parking may be available for an additional fee. Immediate possession available. Laundry is located in the building. Parking at rear of building off of lane way. (id:57557)
444 Evanston View Nw
Calgary, Alberta
Welcome to your dream home in the highly sought-after community of Evanston! This beautifully maintained and extensively upgraded 5-bedroom home offers over 3,400 sq ft of developed living space designed with families in mind. With 4 spacious bedrooms upstairs, a walk-up basement with separate entrance, and an oversized garage with workshop potential, this home truly has it all!Step inside to find gleaming hardwood floors, 9’ knockdown ceilings, and a bright, open layout. The main floor features a formal dining room with tray ceiling, a cozy living room with gas fireplace, and a chef’s kitchen with granite countertops, tiered island, stainless steel appliances (including a new GE steam-clean gas range), and classic cabinetry. Enjoy your morning coffee in the sunny breakfast nook overlooking the backyard with deck, patio, garden, and gas BBQ line.Need a home office? There's one here too—plus a convenient powder room on the main floor.Upstairs, you'll find a vaulted bonus room, laundry with LG washer/dryer (2022), and 4 large bedrooms including a serene primary retreat with a 5-piece ensuite featuring a soaker tub, dual vanity with granite, and walk-in closet.The developed basement boasts laminate flooring, a tasteful 3-piece bath, 2 bedrooms, and a separate entrance—perfect for creating a legal suite (just add a kitchen!). The covered entrance adds privacy and functionality.Recent upgrades include:New roof, siding, gutters & flashing (March 2025)Permanent outdoor lighting (2025, 5-yr warranty)Solar panels (2022)Tesla EV charging station (2023)Two Lennox A/C units (2022), humidifiers, & smart thermostatsReverse osmosis water system, Wi-Fi water softener & shutoff, garburator, and moreNew light-toned paint, duct cleaning (2025)Upgraded lighting, zebra blinds with remote, and sensor hallway lightsEnjoy the beautifully landscaped yard, freshly stained deck & fence, and proximity to schools, playgrounds, and amenities, plus quick access to Sym ons Valley Parkway.This is more than a home—it’s a lifestyle upgrade. Don’t miss your opportunity to own this move-in-ready gem! (id:57557)
2b - 160 Edwards Street
Clarence-Rockland, Ontario
Welcome to Your Beautifully Renovated 2-Bedroom Condo Where Modern Elegance Meets Comfort. Step into this spacious, light-filled condo where large windows bathe the living area in natural sunlight. The heart of the condo is the stunning newly renovated kitchen, complete with sleek quartz countertops, top-of-the-line stainless steel appliances, and ample storage perfect for both everyday living and gourmet culinary adventures. The kitchen flows seamlessly into the open-concept dining and living space, creating an ideal layout for entertaining. The condo features a generously sized master bedroom, complete with a custom walk-in closet and a convenient cheater door providing direct access to the luxurious 4-piece bathroom which boasts two sinks, plenty of storage and a huge walk-in shower offering both style and functionality. Enjoy serene mornings or peaceful evenings on your private screened-in porch, with breathtaking views of the Ottawa River. Located on the main floor, this unit provides both front and rear door access for added convenience. one minute walk to Du Moulin waterfront Park featuring plenty of Green space, Boat launch, docks, Play structures and Picnic tables. Don't miss your opportunity to own this move-in-ready, modern retreat in a picturesque and tranquil setting. (id:57557)
1111 - 2759 Carousel Crescent
Ottawa, Ontario
Incredible value in this bright and spacious 1034SQFT 2-bedroom, 2-bathroom condo! Located in a well-managed building just steps from transit, shopping, and Carleton University. Enjoy fantastic amenities including a community room, hot tub & sauna, gym, and even squash courts! Bonus: parking and storage are included, and there's a convenient in-unit washer/dryer. Don't miss out - book your showing today! (24 hours' notice required). (id:57557)
130 Dorchester Drive
Grimsby, Ontario
Welcome to your dream 3,378 sq.ft. home nestled at the base of the stunning Niagara Escarpment! With impressive curb appeal, this elegant residence perfectly blends comfort and luxury. The lower level boasts a spacious three-car garage with ample driveway parking, along with a generous rec room ideal for gatherings or play. On the main level, breathtaking views o the escarpment provide an incredible backdrop for everyday living. The chef's kitchen features granite countertops and beautiful maple cabinets, seamlessly flowing into a roomy dining area perfect for entertaining. The cozy family room, complete with a charming fireplace, invites relaxation. Retreat to the primary bedroom, which includes two generously sized walk-in closets and a luxurious four-piece ensuite. This level also offers a convenient two-piece bathroom. Ascent to the upper level to find two large bedrooms, each with walk-in closets and a well-appointed four-piece bathroom. This home is bathed in natural light, creating a warm, welcoming low-maintenance landscaping- ideal for enjoying peaceful moments. Perfectly located near the West Lincoln Memorial Hospital, parks, schools and the YMCA, this property offers easy access to the QEW for commuters. Don't miss this opportunity to own a piece of paradise in a prime location! Experience the charm and comfort this exception home has to offer! (id:57557)
2055 Wanderer Avenue
Ottawa, Ontario
Step into luxury living in this exceptional 6+1-bedroom, 5.5-bathroom detached home in the highly sought-after Mahogany community. Crafted by Minto and completed in 2024, this Rosewood model with guest suite showcases over $200,000 in premium upgrades and an expansive floor plan designed for comfort and functionality. Perfectly positioned facing a tranquil community park, the home offers beautiful views and enhanced privacy. Soaring 9-FOOT ceilings on BOTH the main and 2nd levels create a bright, airy ambiance throughout. The open-concept main level features a spacious family room with a sleek gas fireplace, a formal living/dining room, and a chef-inspired kitchen equipped with a large quartz island, 42-inch upper cabinets, a butler's pantry, walk-in pantry, stainless steel hood fan, loads of pot and pan drawers and a ceramic tile backsplash. Oversized 8-foot doors add to the sense of grandeur. The main floor also includes a versatile office and a private in-law suite complete with a 3-piece ensuite, ideal for extended family or guests. Upstairs, the luxurious primary bedroom boasts a massive walk-in closet and a spa-like 5-piece ensuite with double vanities, a soaking tub, and a separate shower. 2 secondary bedrooms share a Jack & Jill bathroom, while 2 additional bedrooms share another full bath. A convenient 2nd-floor laundry adds everyday practicality. The fully finished basement expands the living space with a large recreation room, an additional bedroom, a full bath, and generous storage areas. Enjoy outdoor living in the Southwest-facing backyard, offering abundant afternoon sunlight perfect for BBQs or a play area. This ENERGY STAR certified home includes energy-efficient lighting, a high-efficiency furnace, and low-flow water fixtures for year-round comfort and savings. Located within walking distance to parks and transit and just minutes from shopping and amenities, this home delivers the perfect blend of luxury, efficiency, and modern family living. (id:57557)
102 - 158b Mcarthur Avenue
Ottawa, Ontario
Welcome to this bright and spacious 2-bedroom walkout unit offering comfort, convenience, and an unbeatable location. Enjoy a thoughtfully designed layout featuring a connected living and dining area, a lovely kitchen, and an open balcony/patio, perfect for relaxing or entertaining. Large windows throughout fill the space with natural light, creating a warm and inviting atmosphere. This unit includes an in-suite storage area and one assigned indoor parking space. Building B boasts a wide range of amenities including a saltwater indoor pool, fully equipped gym, sauna, party room, library, indoor car wash stations, bicycle storage, on-site EV charging stations, and more, making this an excellent place to live! Residents also benefit from on-site management, an on-site superintendent, and a secure video surveillance system throughout the common areas. Located just steps from grocery stores, pharmacies, restaurants, shopping, public transit, and recreational facilities. Nature lovers will appreciate the proximity to the Rideau River, walking paths, and parks, including a water park, skateboard park, baseball diamonds, and children's playgrounds. Ottawa University is just minutes away, making this an ideal home for students, professionals, or anyone seeking a vibrant urban lifestyle with resort-style amenities. This home is the embodiment of convenient living with luxury amenities! Dont miss it! (id:57557)
5418 Resort Drive
Fernie, British Columbia
The Timber House – Ultimate Resort Living & Revenue Earner! Welcome to the breathtaking views of the Timber House, an architect-designed 2-dwelling home perched near the top of Fernie Alpine Resort. Offering resort-style living and revenue potential, this property is licensed for Short-Term Rental, blending lifestyle and investment opportunity. Custom built by an experienced Ontario Builder. The 3-bedroom main house features a cozy family room, 2 bedrooms, and a full bathroom on the main floor. One bedroom boasts patio doors leading to a private front deck. The vaulted fir timber great room is the heart of the home, offering a spacious living area, stone fireplace, high-end kitchen, pantry, and dining area that opens to a covered deck with another stone fireplace. A powder bath, charging station, laundry, shower, sauna, and outdoor gear room leading to the hot tub complete the top level. The primary suite offers a walk-in closet, full en-suite, freestanding fireplace, and hot tub access. Off of the oversized double garage is a utility/storage room and cold storage. The legal 2-bedroom suite, accessible internally from the main house and an exterior entrance, offers a private deck, living room, stone fireplace, dining area, kitchen, 2 bedrooms, bathroom, and laundry—perfect for guests or extra income. Built for the owners, with great attention to detail, this low-maintenance, energy-efficient home is ideal for resort life. Don’t miss this special property. Any applicable GST will be included in the price. (id:57557)
1321 10 Avenue Ne
Salmon Arm, British Columbia
Stylish, Extensively Renovated Character Home on Nearly 1 Acre with Lake & Mountain Views. This extensively upgraded home offers the perfect blend of historic charm and modern comfort, all on a spacious 0.94-acre lot in central Salmon Arm. The home was purchased in 1959 by Dr. A.R. Williams and has remained in the same family ever since. Over $240,000 in recent upgrades include a fully finished basement with 3 bright bedrooms each with private walk-out access updated plumbing, 220V electrical, windows, doors, and a dedicated laundry room. Comfort features include a UV furnace, new A/C, oversized hot water tank, custom-built fireplace, heated bathroom floors, and a mobility-friendly elevator. The main-floor dining room could easily serve as an additional bedroom. Outdoor spaces are ideal for entertaining or relaxing, with lake and mountain views, a landscaped patio, and room for RVs, boats, or work vehicles. The detached shop offers extra storage or workspace. Ideally located just minutes from downtown, the hospital, schools, and Shuswap Lake, this one-of-a-kind home is full of history, heart, and opportunity. (id:57557)
74 Country Village Gate Ne
Calgary, Alberta
Welcome to this beautifully maintained 3-bedroom townhome with a fully finished basement in the highly sought-after complex of Lighthouse Landing in North Calgary. Offering over 1500 SF of developed living space, this home combines style, function, and location for the perfect family-friendly lifestyle.The main floor features a bright and open layout with large windows, allowing natural light to flow throughout the spacious living and dining areas. A cozy corner fireplace and recessed pot lights throughout give this space a wonderful ambiance. The kitchen is equipped with rich cabinetry to the ceiling, granite countertops, corner pantry, and a three seat kitchen island—ideal for both everyday living and entertaining.Upstairs, you’ll find the primary suite with a walk-in closet and easy access to the main 4-piece bathroom. 2 more generously sized bedroom, serviced by a 4 pc bath with a jetted tub, complete this level. The The fully finished basement adds excellent versatility, with a large rec room that’s perfect for a media area, home gym, office, or playroom, along with additional storage and laundry. There is also a rough in and framed bathroom for your future plans.Step outside to a private patio, perfect for summer BBQs or relaxing outdoors, and enjoy the beautifully landscaped grounds of this quiet and well-managed complex. One Titled parking stalls is close by for added convenience.Located within 5 minutes of a Elementary School, High School and Catholic School and just steps from parks, walking paths, public transit, and the picturesque pond in Lighthouse Landing, this home offers a fantastic opportunity to enjoy one of the area’s most desirable townhome communities. Book your private showing today and discover everything this wonderful home has to offer. (id:57557)
327 - 10 Abeja Street
Vaughan, Ontario
Brand New Beautiful And Luxurious 2 Bedroom + 2 Baths Condo For Lease. This Splendide Unit Features 9.5' Ceiling, Engineering Harwood Flooring In The Living-Dining Area, Kitchen, AndCeramic Tile Floor and Quartz Counter-top In The 4-pieceBathroom. The KitchenFeatures Modern Cabinetry With Quartz Counter-Top, Ceramic Tile Back-Splash, Sleek Built- In Paneled Dishwasher And Paneled Fridge. Also Included Is One Parking Space. Great Location With Quick AccessTo Public Transportation,Shopping, Parks, And Highways. The Building Offers Many Great Amenities Including A Fitness Room, Rooftop Patio, Sauna, and more ! (id:57557)
27 Pamela Crescent
Chatham, Ontario
Welcome to this meticulously maintained split-level home offering an exceptional layout and move-in ready condition. The open concept kitchen flows seamlessly into the dining nook, formal dining room, and spacious family and living rooms—perfect for everyday living and entertaining. A convenient main floor laundry and 3-piece bath add to the home's functionality. Upstairs, you’ll find three comfortable bedrooms including a generous primary suite with walk-in closet and a shared 4-piece bath. The fully finished basement provides additional living space with a large rec room, den, and ample storage. Step outside to enjoy your private backyard retreat featuring a sparkling inground pool, gazebo, and fully fenced yard. Located in a desirable neighborhood close to schools, parks, and all amenities—this is a home you won’t want to miss. (id:57557)
3381 Village Green Way Unit# 28
Westbank, British Columbia
Bring Your Vision — 4-Bedroom Fixer-Upper with Huge Potential in Family-Friendly Village Green! If you're willing to give it a little TLC, this could be the perfect opportunity! This spacious 4-bedroom, 2-bathroom home is one of the largest in the Village Green Mobile Home Park — offering over 1,500 square feet of space, just waiting for your personal touch. In addition to the four generous bedrooms, there’s a great-sized bonus room right off the kitchen — perfect for a home office, cozy den, or dedicated dining room. So much flexibility to suit your needs! This home has loads of potential and is ready for someone with a vision to bring it to life. Whether you're a first-time buyer, a handy homeowner, or someone looking for space to grow, this one is worth a look. Outside, enjoy a fully fenced, oversized backyard — ideal for kids, pets, entertaining, or simply relaxing. The finished front patio is perfect for welcoming guests, and the partially completed back patio is ready for your ideas. Village Green is a no-age-restriction park that allows up to 2 pets and offers a friendly, well-maintained community close to shopping, transit, and daily amenities. Homes with this much space and opportunity don’t come up often — don’t miss your chance to make it your own! (id:57557)
2833, 2833 Edenwold Heights Nw
Calgary, Alberta
Welcome to this top floor 2-bedroom, 2-bathroom condominium offering a perfect blend of modern convenience and comfortable living, Ideally suited for professionals, small families, or anyone seeking a low-maintenance lifestyle, this residence provides both functionality and warmth in every detail.Upon entering, you're greeted by an open-concept living and dining area bathed in natural light from large windows and sliding glass doors, creating a bright and airy ambiance throughout the space. The functional kitchen is perfect for preparing a large dinner or a meal for a quiet evening in.The primary bedroom serves as a private retreat, featuring ample space, a walk-in closet, and an updated en-suite bathroom. The second bedroom is equally spacious and versatile—ideal as a guest room, home office, or nursery—and is conveniently located near the second full bathroom.Additional highlights include in-unit laundry, ample closet/storage space, and a private balcony offering outdoor space to unwind and enjoy the view. This condo has a convenient parking stall and access to premium community amenities such as a fitness centre, pool and lounge.Located in a vibrant and accessible neighborhood, this condo places you just steps from shopping, dining, public transit, parks, and schools—providing a balanced lifestyle of urban convenience and residential tranquility. (id:57557)
3614, 60 Skyview Ranch Road Ne
Calgary, Alberta
Welcome to Skyview North by TRUMAN! This stunning Top Floor condo offers a bright and airy 2-bedroom, 2-bathroom home in the established community of Skyview Ranch, complete with a 1 Titled parking stalls! Experience the finishing details such as LVP flooring and a lighting package. The kitchen boasts stainless steel appliances, soft-close cabinetry, and elegant quartz countertops. The primary bedroom features a walk-through closet leading to a three-piece bathroom, while the secondary bedroom provides a versatile area perfect for a guest room, home office, or additional living space. Additional conveniences include an in-suite washer and dryer, window coverings, and a balcony off the living room perfect for relaxation. Skyview North is ideally located just steps away from amenities such as shopping at Sky Point Landing, green spaces, and extensive playgrounds. Enjoy easy access to both Stoney and Deerfoot Trail, making commuting a breeze. Schedule your showing today and discover exceptional living at Skyview North! (id:57557)
9340 Pear Li Sw
Edmonton, Alberta
Legal suite with side entrance. Welcome to your next chapter in The Orchards at Ellerslie, where space, comfort, and versatility come together. This beautifully designed home offers 6 bedrooms and 4 full bathrooms, including a legal 2-bedroom basement suite with a private entrance – perfect for extended family, guests, or added income. Set on a rare pie-shaped lot, you'll appreciate the double detached garage, new luxury vinyl plank flooring, and central A/C for year-round comfort. Step inside to find 9’ ceilings, elegant coffered accents, and a thoughtfully designed main floor with a bedroom and full bath – ideal for visitors or a home office. The chef-inspired kitchen is the heart of the home, featuring quartz countertops, a gas cooktop, built-in oven, stainless steel appliances, and a sleek chimney hood fan. Upstairs, unwind in the spacious bonus room or retreat to your spa-like ensuite with a high-pressure jet shower panel. Located within walking distance to schools, playgrounds, and shopping. (id:57557)
447 Berg Rd
Gabriola Island, British Columbia
This inviting family home offers 4 spacious bedrooms and 3 well-appointed bathrooms, designed for both comfort and functionality. The upper level features a generous living room and a sizable dining area, perfect for gatherings. The thoughtfully designed layout ensures a seamless flow throughout the home. Ample parking is available, and the level front yard provides a versatile outdoor space, while the backyard retains its natural charm with mature trees and a picturesque seasonal creek, creating a peaceful, rural ambiance. Ideally situated, this home is just moments from the Ferry Terminal, local parks, and beautiful beaches, with the shopping district less than a five-minute drive away. For added convenience, cycling to the nearby shopping plaza or local cafés is also a great option. Additionally, the lower level includes a second kitchen with a separate entrance, offering potential for guest accommodations or rental opportunities. Enjoy your morning coffee on the expansive, sun-drenched deck while listening to the soothing sounds of nature. (id:57557)
4205 Gellatly Road Unit# 107 Lot# 8
West Kelowna, British Columbia
Welcome to paradise at The COVE LAKESIDE RESORT! Desirable elevated ground floor suite just steps from the lake that rarely comes available. Superb 2bed/2 bath over 1100 sqft with a unique 400+ sqft of PATIO SPACE staring right out to the lake perfect for BBQing and entertaining. Quiet side of the building offering morning sun while enjoying a coffee and shade for cooler evenings after hot days at the pool or the beach. Gorgeous suite features split bedroom plan, soaring 11' high ceilings in the living, dining & bedrooms making it feel uplifting & bright with natural light. Granite kitchen has wine fridge, newer dishwasher and microwave. Relax & enjoy the Okanagan lifestyle to its fullest! Amenities Include: 600 feet of pristine waterfront on 6.5 acres of resort grounds, 2 outdoor pools & two hot tubs, putting green & tennis courts, gym, theatre, and owners lounge -Fine dining restaurant on-site and surrounded by world-class wineries, hiking & outdoor adventure. Whether you need an affordable lakefront residence or a high-end investment property, this is your chance to own a piece of Okanagan paradise. Never been rented (NO GST) but comes Turn-key fully furnished ready to move in and enjoy. This unit is only one of a few where you can short term rent on your own or participate in the professionally managed rental pool, giving you an opportunity to generate revenue and use for your own enjoyment. Comes with 1 underground parking spot plus a storage locker close to the unit. (id:57557)
39 Brewer Trail
Vernon, British Columbia
Affordable Lakefront Living in the Heart of the Okanagan Discover your own slice of paradise with this beautifully maintained lakefront property on the shores of Okanagan Lake. Nestled in a serene and peaceful setting, this unique 3-bedroom, 2-bathroom Steiner arch-style home offers an ideal blend of comfort, character, and breathtaking natural beauty—with 90 feet of private lake frontage with your own personal floating dock. Step inside the main home and be welcomed by an open-concept layout featuring easy-care laminate flooring and a cozy pellet stove—perfect for those cool evenings. Expansive windows flood the home with natural light and offer stunning lake and mountain views from nearly every room. The well-designed kitchen boasts stainless steel appliances (only 4 years old) and a picture-perfect view from the kitchen sink. Upstairs, you’ll find three comfortable bedrooms, including a primary suite with a 3-piece ensuite, plus a loft area that adds additional flexible living space. For hosting family or guests, the property includes a detached 1-bedroom, 1-bathroom guest house complete with its own covered deck and equally spectacular lake views—providing privacy and comfort for your visitors. Outdoors, enjoy multiple seating areas along the water’s edge, ideal for entertaining or simply soaking up the peaceful atmosphere. Whether it’s morning coffee on the deck or evening sunsets by the lake, every moment here feels like a retreat. Located on First Nations leased land, the current lease is just $5,000 annually and reviewed every five years—offering exceptional lakefront value in a highly desirable region. Lovingly held by the same family for over 3 decades., this property has been a source of joy and cherished memories—and now it’s ready to welcome new owners. Don’t miss your chance to own a piece of Okanagan lakefront paradise. Book your private tour today! Please note that conventional financing not available. (id:57557)
359801 Bayshore Road
Meaford, Ontario
Welcome to your sanctuary, a newly constructed residence on 9.27 elevated acres, where every glance reveals breathtaking 180-degree vistas of Georgian Bay. This modern marvel has been thoughtfully designed with an open-concept layout, offering both elegance and ample space for your family and friends. Once inside you'll be instantly captivated by the abundance of natural light streaming in through expansive windows, offering you an opportunity to immerse yourself in the idyllic rolling landscape, lush gardens, and a serene pond that only enhance this property's charm (and just wait until you see the sunsets!!). Further catering to contemporary living, an extensive list of features including a spacious shop, EV charger, solar panels, and a self-sustaining grid, ensuring both comfort and sustainability. Private tours now available by appointment. (id:57557)
361 Balmy Beach Road
Georgian Bluffs, Ontario
Welcome to Balmy Beach living at its finest. This exceptional 2006-built home boasts over 4,400 square feet of finished space, with Georgian Bay views that steal the show from nearly every room. Thoughtfully designed to offer both elegance and flexibility, the layout is a blank canvas whether you're envisioning a yoga studio, an in-law suite, or the ultimate entertaining zone in the sprawling lower level.Set in one of the areas most prestigious neighbourhoods, this home combines comfort, scale, and breathtaking surroundings in a way thats hard to match. Its not just packed with features, its built to elevate your everyday. There's way too much to cram in just a few lines. Come and experience how it fits your life, flawlessly. Private showings now available by appointment. (id:57557)
44 Eleanor Street
West Perth, Ontario
Welcome to this well maintained bungalow nestled in a peaceful neighborhood, perfect for families or those looking to downsize without compromise. This inviting home boasts an open-concept design, where the living room, dining area, and kitchen seamlessly flow together, creating a warm and welcoming space. The main level features three bedrooms, including a principal room with a walk-in closet. A well-appointed 4-piece bathroom completes this level, offering both convenience and style. Downstairs, the fully finished basement provides additional living space, featuring a recreation room with a cozy electric fireplace, an open area perfect for a second sitting space, home gym, or games room, a laundry room, a 3-piece bathroom, and plenty of storage. Outside, you'll love the double-car garage and private backyard, perfect for summer barbecues or quiet evenings. This home is waiting for its next family. (id:57557)
1224 Mountain Avenue
Kelowna, British Columbia
Located in one of Glenmore’s most desirable neighborhoods, this 6 bedroom, 3 bathroom home offers the perfect blend of comfort, functionality, and convenience. Sitting on a generous 0.23-acre lot, this property is an entertainer’s dream and a hobbyist’s haven. Enjoy summer days in the above-ground saltwater pool with a built-in deck surround, or design your ideal outdoor lounge on the back patio, already equipped with gas and electrical hookups for a future gazebo. Lush landscaping is easy to maintain with underground irrigation. A true standout feature is the impressive 30’x26’ detached shop, boasting 12’ ceilings, a sub panel, and ample mezzanine storage. Attached to the shop is a fully self-contained micro suite with a loft bedroom, kitchenette, and 3-piece bathroom - perfect for guests, extended family, or potential Airbnb income. Inside the main home, you’ll find 3 bedrooms on the main level - ideal for families - and thoughtful updates including a newer roof, windows, furnace, A/C, and hot water tank. With great suite potential, exceptional parking, and endless flexibility, this property truly has it all. A rare opportunity to own a versatile, move-in-ready home in a prime location; just minutes from shopping plazas, recreation, downtown and schools. (id:57557)
26 Elgin Street
Northern Bruce Peninsula, Ontario
NEWLY PRICED TO SELL ! This amazing property is tucked away on a quiet corner in a much sought after area in Tobermory. Currently licensed with the Northern Bruce Municipality as a Short Term Accommodation property , this unique cottage is offered as a Turn Key investment or move in family cottage. When you arrive enter off the large upper deck and step into the main open concept living, dining and kitchen area. Take in the vaulted ceiling, retro kitchen cupboards design , cozy propane fireplace, pine floors and wood details. The wall of floor to ceiling windows on the upper floor and lower levels offer plenty of natural light and a view of the surrounding trees. The upper level deck expands your space outward and is perfect for entertaining, outdoor dining or patio relaxing with friends and family. This second level has one spacious Master bedroom with a walk in closet and a separate 4 piece bathroom. Down the unique spiral staircase to the lower level family room you will find an additional two bedrooms, a 2 piece bathroom, another propane fireplace and an amazing games room! A second covered lower level patio is spacious and quiet and perfect for early morning coffee and taking in the wooded views and wildlife. This property is offered with existing furnishings on both floors making this an excellent easy move in . The location of this 1 acre property is key only 1 km to the bustling Village of Tobermory on Little Tub Harbour. Stroll the Harbour and Ferry dock and take in the restaurants, shops, diving, and boat tours. Hiking enthusiasts will enjoy access to the Bruce Trails only minutes away . Kayakers or SUP lovers ? There are plenty of areas nearby to launch and explore Georgian Bay. 26 Elgin Street has endless possibilities for full time living, a cottage or as an investment Short Term Accommodation Business. Definitely a MUST see to appreciate. (id:57557)
65 Josephine Street
London South, Ontario
Welcome to 65 Josephine Street, a charming 3-bedroom brick bungalow on a quiet street in London's sought-after Chelsea Green neighbourhood. This move-in ready home blends character with modern updates, including a refreshed kitchen with a stylish backsplash, an updated bathroom, and hardwood floors throughout. Recent upgrades include updated electrical and plumbing, plus a waterproofed basement with a sump pump for peace of mind. Enjoy a spacious, fully fenced backyard, perfect for kids, pets, or entertaining. Ideally located between London's hospitals, close to great schools, downtown, and scenic Thames River trails, this home is perfect for professionals, families, or first-time buyers. Don't miss this well-maintained gem! (id:57557)
169 Kingsbury Close Se
Airdrie, Alberta
Discover this beautifully maintained and upgraded 1,800 sq ft family home with walkout basement, tucked away on a quiet street in the desirable community of Kings Heights. Just steps from two schools and the scenic Kings Heights Park, this home is the perfect mix of charm, function, and everyday comfort. Inside, you’ll be greeted by a sun-filled, open-concept main floor with rich hardwood floors, and a fresh coat of paint (2021) that gives the space a crisp, updated feel. The modern white kitchen shines with full-height cabinets, gleaming granite countertops, huge island with breakfast bar, a walk-in pantry, and a spacious eating nook that flows effortlessly into the cozy family room with a gas fireplace—perfect for relaxed evenings or entertaining friends. The bright sliding doors take you from the kitchen nook to the balcony to enjoy a summer BBQ. Upstairs features three generous bedrooms, including a large primary suite that feels like a retreat, complete with a 5-piece ensuite boasting dual sinks, a soaker tub, and a separate shower. Walk though to the huge walk-in closet that then leads though to the convenient upper floor laundry. The walkout basement is full of potential—bright with oversized windows and loads of space, it's ready for your personal touch, whether that's a recreation space, home office, or future income potential. Additional perks include air conditioning, instant hot water, and thoughtful upgrades that make everyday living easy. With shopping, schools, parks, and amenities all within walking distance—and more just minutes away throughout Airdrie—this home truly offers location, lifestyle, and lasting value. Don’t wait—schedule your private showing today and come see why Kings Heights is the perfect place to call home! (id:57557)
70, 5019 46 Avenue Sw
Calgary, Alberta
OPEN HOUSE CANCELLED. Welcome to this lovely, bright, renovated townhouse in Glamorgan, one of the best-established neighbourhoods on the west side! And "Westedge", a very well managed and maintained complex is perfectly situated siding Glamorgan Park, minutes to Mount Royal University, transit and all the amenities that West Hill Shopping Centre offers. This sunny, west facing home is in an excellent, quiet, cul de sac location with all new flooring - quality carpet and underlay, engineered hardwood. newer appliances, windows and sliding patio doors, a single detached garage and fenced yard, ample visitor parking at your door - this townhouse is spotless and move in ready - A must to view! (id:57557)
228 - 125 Fairway Court
Blue Mountains, Ontario
Turnkey 3-Bedroom Investment Opportunity in Blue Mountain! 2-storey stacked townhome end-unit, backing onto Monterra Golfs 18th hole. Features cathedral ceilings in the living room, an open balcony, and a Juliette balcony off the spacious primary bedroom that offers spectacular, unobstructed views. Fully furnished and operating as a high-performing Airbnb. Includes 3 bedrooms, 2 bathrooms, a breakfast bar, and access to an on-site pool and hot tub. Prime location just a short walk or shuttle to Blue Mountain Village, with year-round attractions including ski slopes, hiking and biking trails, award-winning restaurants, boutique shopping, spas, and live entertainment. A rare 4-season resort property with strong rental income and minimal owner involvement. 2024 gross income $57,134, 2025 gross income $56,507 (to date including future bookings until end of August) Full financials available upon request. Book your showing today! (id:57557)
306 - 19b West Street N
Kawartha Lakes, Ontario
Maintenance free lake life is calling you! On the sunny shores of Cameron Lake. Welcome to the Fenelon Lakes Club. An exclusive boutique development sitting on a 4 acre lot with northwest exposure complete with blazing sunsets. Walk to the vibrant town ofFenelon Falls for unique shopping, dining health and wellness experiences. Incredible amenities in summer 2025 include a heated in-ground pool, fire pit, chaise lounges and pergola to get out of the sun. A large club house lounge with fireplace, kitchen & gym . Tennis & pickleballcourt & Exclusive lakeside dock. Swim, take in the sunsets, SUP, kayak or boat the incredible waters of Cameron Lake. Access the Trent Severn Waterway Lock 34 Fenelon Falls & Lock 35 in Rosedale. Pet friendly development with a dog complete with dog washing station. THIS IS SUITE 306. A fantastic 2 bedroom floor plan with a beautiful primary complete with lakeside terrace, spacious ensuite with glass shower and doublesinks and walk in closet. A 2nd bedroom mindfully planned on the opposite side has its own full bath. In between the open concept kitchen,dining, living room with cozy natural gas fireplace. Walk-out terrace from living room and primary suite. Ensuite laundry and generously sized outdoor space complete with gas barbecue hook-up. This price includes brand new appliances and Tarion warranty. Exclusive Builder Mortgage Rate Available. 2.99% for a 2 year mortgage with RBC *Must apply and qualify. Beautiful finishes throughout the units and common spaces. Wonderful services/amenities at your door, 20 minutes to Lindsay amenities and hospital and less than 20 minutes to Bobcaygeon.The ideal location for TURN KEY recreational use as a cottage or to live and thrive full time. Less than 90 minutes to the GTA . Act now before it is too late to take advantage of the last few remaining builder suites. Snow removal and grass cutting and landscaping makes this an amazing maintenance free lifestyle. Inquire today ! (id:57557)
9 - 19 West Street
Kawartha Lakes, Ontario
Seeking A Waterfront Community Lifestyle Without The Work? Welcome to the Fenelon Lakes Club For Maintenance Free Living. This Is The Last Builder Club Townhouse and Comes With Full New Builder Tarion Warranty and An Incredible 2.99% 2 Year Mortgage Rate. *Must Qualify. Over 1500 square feet of Beautiful Light Filled Living Space. A Great Kitchen With Quartz Counter-Tops, Gas Range & Stainless Steel Appliances. The Peninsula Breakfast Bar Has Seating For 3 Plus a Dining Area Overlooking a Spacious Living Room With Soaring 2 Story Ceiling and Large Gas Fireplace. Main Level Primary with 4 Piece Ensuite and Ample Closet Space. Main Floor Laundry, Powder Room and Direct Access to Your Garage. Access to Your Own Private Outdoor Living Space with Patio . The Best Part... The Grass and Lawns Are Watered For You and Room For Raised Bed Vegetable Garden or Potted Plants. Gorgeous Staircase Leads you To the Second Floor With Two Bedrooms, Den/Office , 4 piece bath with tub and Huge Walk In Closet. Luxury Vinyl Plank Flooring Throughout. There is a Second Floor Balcony Facing the Lake to Take In the Sunsets. Fenelon Lakes Club Sits on 4 Acres. Club House with Gym and Common Room, In-ground Pool, Tennis and Pickleball Plus an Exclusive Dock Area For Residents to Take in the Sunset and Swim in the Beautiful Waters of Cameron Lake. Amenities to be Completed Summer 2025. Walking Distance To the Town of Fenelon Falls With Great Shops, Restaurants. (id:57557)
103 Warrior Street
Ottawa, Ontario
Welcome to 103 Warrior Street, a stunning Richcraft Stillwater end-unit townhome in the sought-after family-friendly community of Stittsville. With one of the largest floorplans built in the development, this 3-bedroom plus den home offers a bright, spacious, and thoughtfully upgraded living experience. Step into a welcoming tiled foyer with a built-in bench and shelving, ideal for organizing daily essentials. The main level features 9-foot ceilings, engineered hardwood flooring, and high-end window coverings throughout. A true highlight of the home is the expansive chefs kitchen - complete with an extended island, coffee bar/pantry area, and ample cabinetry - flowing effortlessly into the sun-filled living and dining areas. At the rear, a generous family room with a gas fireplace and oversized windows makes for a perfect gathering spot. Upstairs, you'll find three large bedrooms plus a versatile loft-style den enclosed with additional walls - easily used as a fourth bedroom or home office. The spacious primary suite features a walk-in closet and a private ensuite bath with a soaker tub and stand-up shower. A conveniently located laundry area completes the second floor. The finished basement offers a large recreation space, a rough-in for a future bathroom, and plenty of storage. Outside, enjoy a private, low-maintenance yard featuring landscaped turf, a pergola, and a hot tub - your personal retreat perfect for relaxing or entertaining. Located just minutes from top-rated schools, walking trails, parks, grocery stores, shops, and the CARDELREC Recreation Complex. The home is also in close proximity to the DND Carling Campus, making it an ideal location for military or government employees. With quick access to the 417, Kanata tech park, and Tanger Outlets, this home offers the perfect blend of lifestyle and convenience. 24 hour irrevocable on all offers. (id:57557)
201 - 19b West Street N
Kawartha Lakes, Ontario
Introducing Suite 201! An Incredible Price & Opportunity. There are only 2 of these suites in the FLC. Are you seeking interior and exterior square footage? This is your suite! 4 INCREDIBLE FEATURES OF THIS SUITE. 1st- 1237 interior square feet- large and spacious 2 bedroom 2 bathroom , one of the best floor plans in the development. 2nd In addition to the 156 square foot terrace with Gas BBQ hook-up there is an additional 205 square foot terrace. That is 361 square feet of outdoor living space. A total of 1598 indoor and outdoor living space. The Clubhouse with common area /gym / in-ground pool, tennis and pickleball and private dock area exclusive to residents of Fenelon Lakes Club. All to be completed by summer 2025. 3rd this suite offers a 2.99%- 2 year mortgage through RBC - makes this suite an affordable and spacious opportunity *must apply. 4th- Builder Suite comes with the Tarion New Builder Warranty! Act soon- before this suite is sold. Walking distance to Fenelon Falls, on the shores of Cameron Lake with North West exposure & blazing sunsets. (id:57557)
#16 61223 Rge Rd 470
Rural Bonnyville M.d., Alberta
This beautiful 1300 sq. ft. 2 storey home sits on 3/4 of an acre and is surrounded by majestic spruce trees in sought after Moose Lake Estates. This home features 4 bedrooms, 3 bathrooms and main floor laundry. The fully renovated kitchen is bright and open with plenty of natural light. Enjoy the open, vaulted living room which includes wood burning fire place. There are 3 large bedrooms and a bathroom is on the upper level. The walk out basement features the master bedroom, a wood burning stove and access to the hot tub. The fully landscaped yard features a insulated and heated 36' by 28' detached garage and 4 sheds on the property. Improvements over the last few years includes: New furnace, new shingles, new kitchen including granite counter tops, new paint, new septic tank and field, basement completely renovated. This home also has access to Moose lake. Just a short walk away!! (id:57557)
2591 Sixth Line Road
Ottawa, Ontario
Located in the heart of Dunrobin, this property spans over 15 acres and offers a unique blend of tranquil wooded areas and expansive open fields, providing privacy and ample space for any vision. With 385 feet of frontage, hydro and fibre optics have already been extended to the edge of the property, making it a practical choice for modern living. A gravel driveway, built by the Seller, provides easy access and is ready to lead you to your future home. The land also offers incredible potential for stunning views. The surrounding neighbourhood is home to high-end custom estates, equestrian centers, and leisure farms, creating a prestigious and serene environment. Conveniently located just 20 minutes from Kanata Centrum, this property combines rural tranquillity with easy access to urban amenities. Nearby recreational opportunities include Pinheys Point Historic Site, the Ottawa River Canoe Club, the Kanata Sailing Club, Baskin Beach, and several golf courses, offering ample options for outdoor activities. **Please note:** Buyers are advised to conduct their own due diligence regarding potential building locations on the property. (id:57557)
75 14600 Morris Valley Road
Mission, British Columbia
TAPADERA ESTATES secure gated community on Harrison River! This beautiful 33ft x 50ft rec lot features a stylish stone wall, fencing, 750 pavers on a flat patio, excellent drainage. Enjoy privacy & low strata fees $182/mo. The lot includes a charming shed/workshop, concrete parking for 3 vehicles, and a new patio cover. Incredible amenities: a million-dollar clubhouse, indoor pool, sauna, fitness room, boat launch, and more. Next to Sandpiper golf course and near Sasquatch Mountain Ski Hill with endless ATV trails. This is a must-see property! The included 2011 Landmark Grande Canyon by Heartland 5th wheel offers true residential comfort with a side-aisle bath, separate living room + fireplace, new furniture, kitchen with island, king-size bed, walk-in closet, Splendide W/D combo, and built-in generator. (id:57557)
63 Guthrie Avenue
Toronto, Ontario
Opportunity knocks! Entry level in Humber Bay. This is your chance to own a fully detached 2+1 Bed, 3 Bath property with parking and a fully-fenced backyard complete with an entertainer's deck. This home has been updated to move-in-ready condition, with hardwood floors, a bathroom on every floor, and a great kitchen with stainless steel appliances. The bedrooms are sizeable, and there's a dedicated office that makes working from home easy. Located on a quiet street, within walking distance to the harbourfront, shops, and great transit routes. Easy access to downtown, major highways & the waterfront. Great schools - Etienne Brule JS, Park Lawn JMS, ECI! (id:57557)


