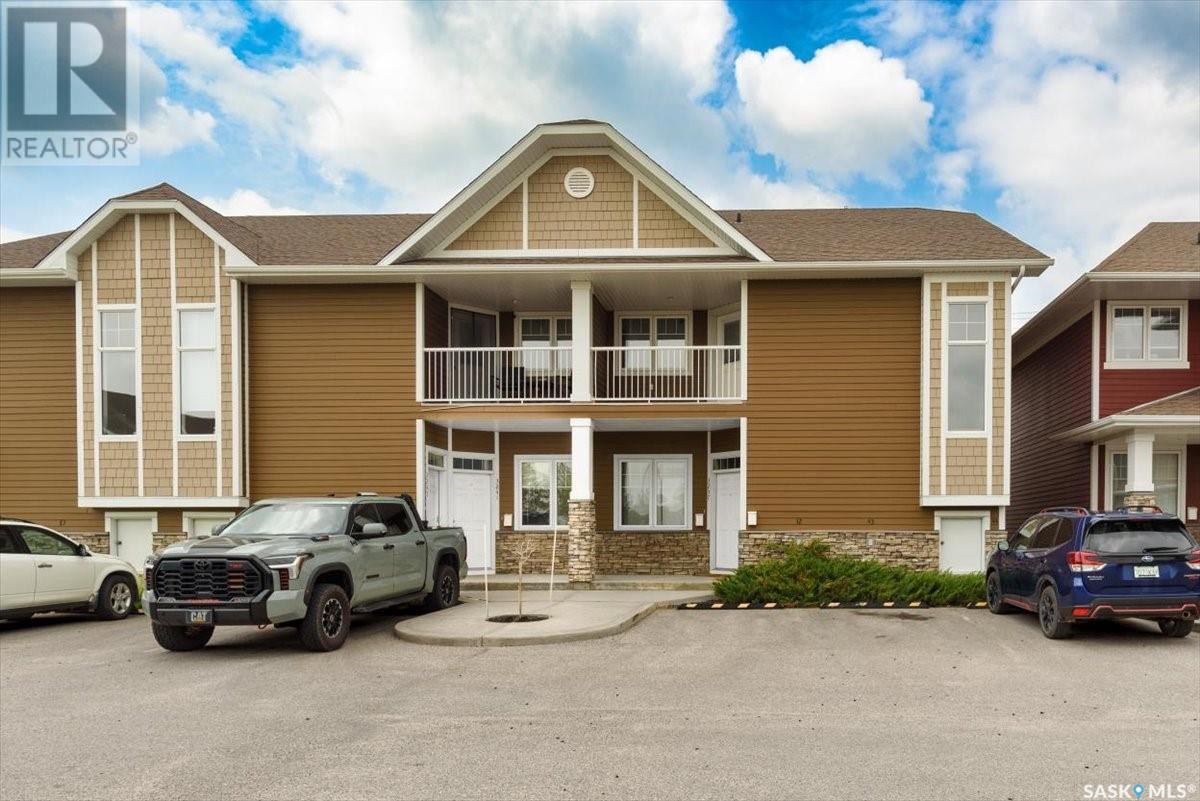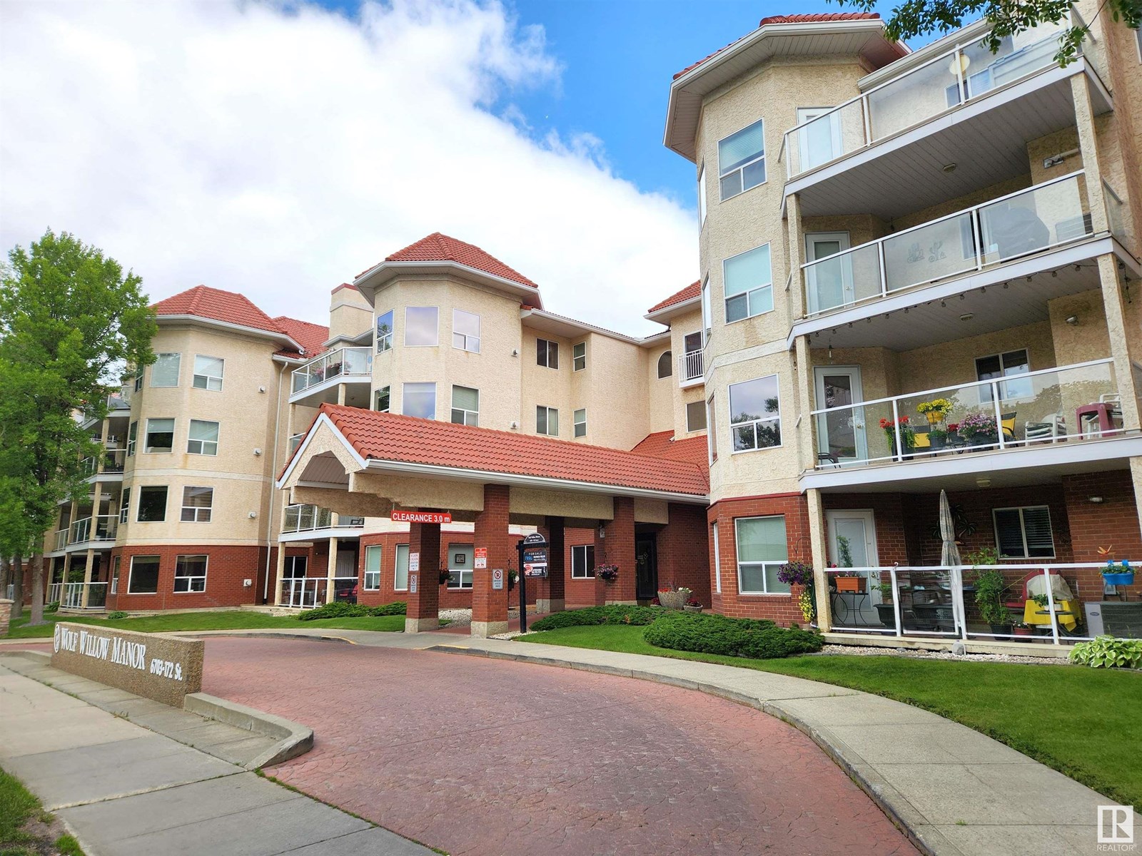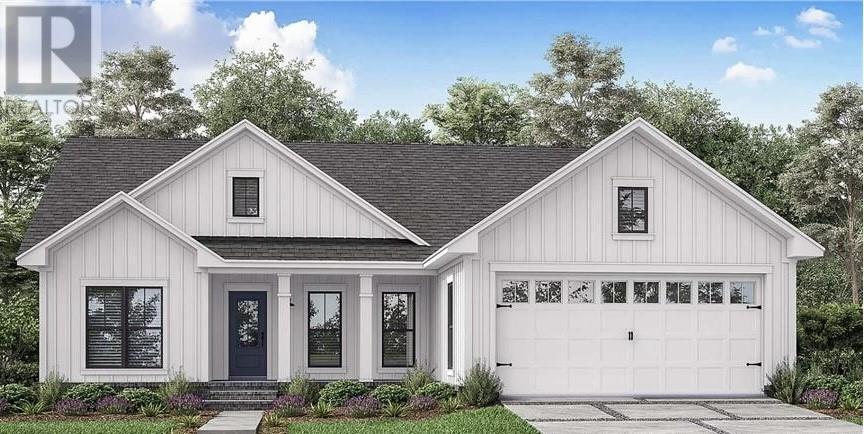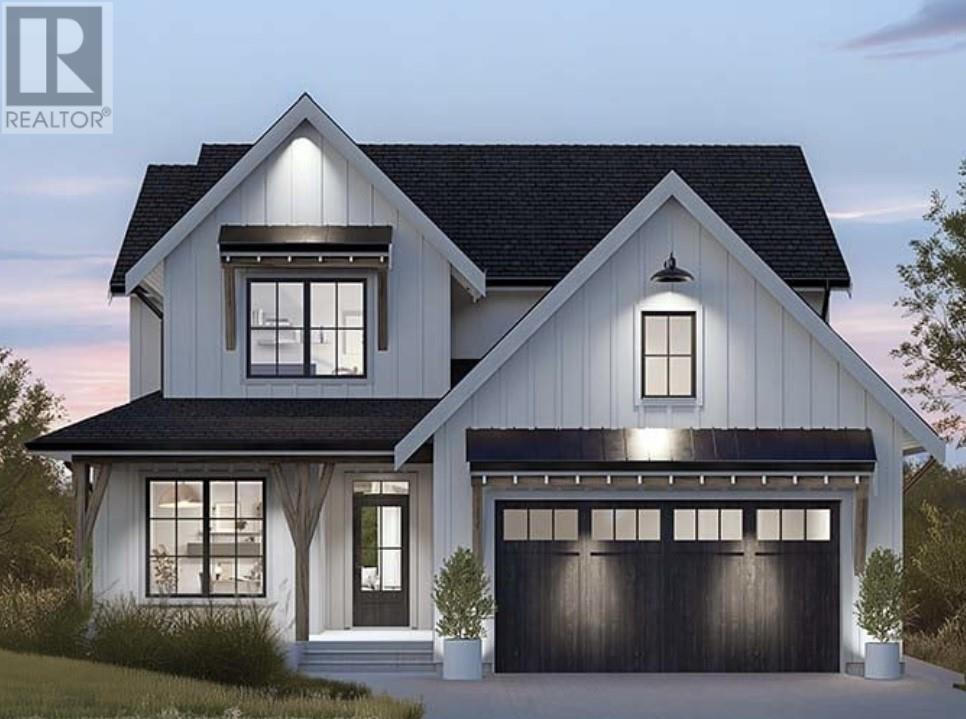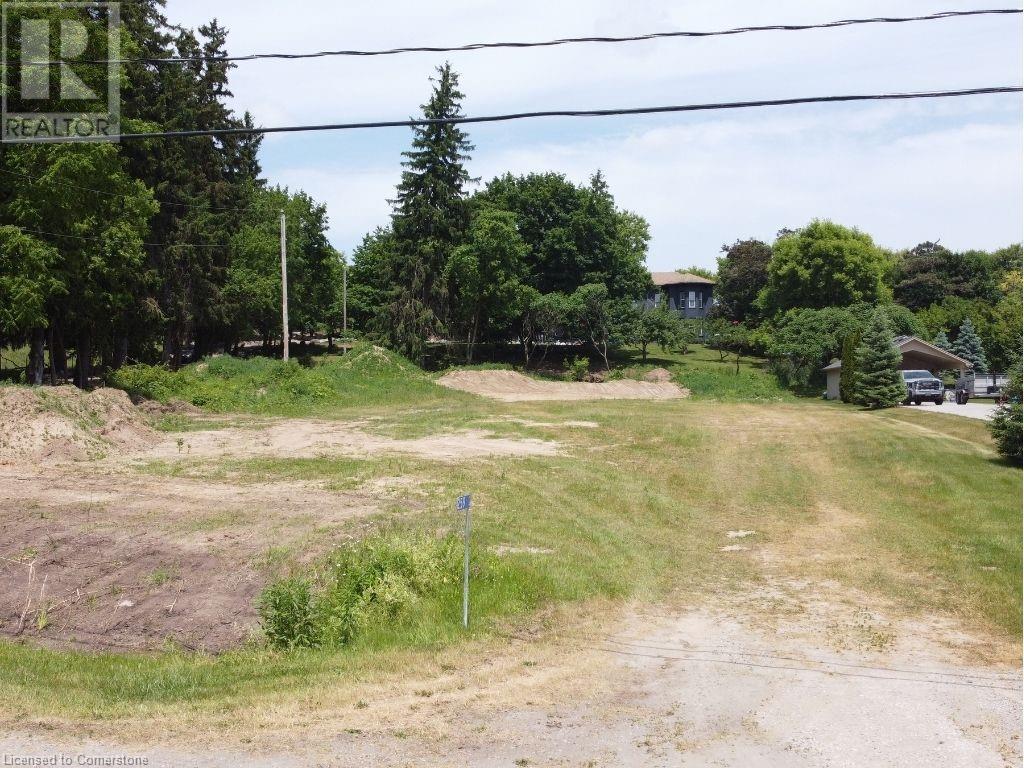3241 Green Bank Road
Regina, Saskatchewan
Charming and meticulously maintained condo located in Regina’s Greens on Gardiner neighborhood, offering 2 bedrooms, 1 bathroom, and in-suite laundry. The spacious living areas feature beautiful engineered hardwood flooring throughout the living room, dining room, and kitchen, with plush carpets in both bedrooms. The kitchen boasts espresso-colored cabinets, a pantry, and newer stainless steel appliances, including a modern refrigerator, stove, and dishwasher. The primary bedroom is generously sized and includes a walk-in closet. The laundry sets are conveniently situated in a closet just outside the primary bedroom, beside the 4-piece bathroom. Recent upgrades include a new air conditioner and furnace, ensuring year-round comfort. Step outside from the living room to your private patio, complete with a natural gas line and access to the mechanical room. Additional storage is available with a crawl space. The unit also comes with one electrified parking spot right outside the front door. The complex features a playground and visitor parking, making it a perfect place to call home. (id:57557)
555 Sharma Crescent
Saskatoon, Saskatchewan
Excellent opportunity to own a brand new home in sought-after Aspen Ridge! This KW Homes semi-detached home offers a front attached garage, a great floorplan for families and high-quality craftsmanship. The main floor features LVP flooring throughout the open concept, kitchen island and walk-in pantry, sliders to the backyard and a convenient 2pc bath. Upstairs, you'll find a bonus room, laundry, plus 3 good sized bedrooms including the primary with a walk-through closet to the private 3pc ensuite. The basement has a separate entry and is open for future development. Price includes front landscaping and concrete drive. The perfect home for anyone wanting a brand new home by a reputable builder at an affordable price! *Pictures are from a previous project - colours & product specifications are subject to change* (id:57557)
335 4th Avenue Ne
Swift Current, Saskatchewan
Excited to present this quality, solid home full of character and charm as well as a functional layout. The main floor features a large living room, dining area and kitchen. Perfect for everyday living and entertaining. The large windows let in a ton of natural light. Enjoy the convenience of main floor laundry and two generous sized bedrooms. The primary suite is very impressive with its own two-piece ensuite. Down to the fully finished basement where you will find a beautiful family room with full kitchen area and a gorgeous gas fireplace. The basement also offers two additional large bedrooms, bathroom, storage and utility room. There is great potential to rent out the lower level for additional revenue. New flooring throughout the house as well as many other quality updates such as shingles, paint, a/c, and new concrete patio area as well as paved parking to name a few. This sprawling layout is over 1600 sq feet and is sure to impress. Be sure to get this home on your MUST SEE list. (id:57557)
#326 6703 172 St Nw
Edmonton, Alberta
Welcome to Wolf Willow Manor—an inviting 55+ community. This immaculate 2-bed, 2-bath unit offers 980 sq.ft of bright, open living space with a desirable split-bedroom layout for added privacy. Enjoy the spacious, sun-filled south balcony, perfect for morning coffee. The functional kitchen offers plenty of cupboard space and flows seamlessly into the generous dining area and living room, where large windows fill the space with natural light. The unit is complete with A/C, neutral-toned carpet, laminate flooring, and a cozy gas fireplace. Additional features include in-suite laundry, a large storage room, and a well-maintained interior throughout. The building offers impressive amenities including a library, active social and activity rooms with kitchen, pool table and shuffleboard, a workshop, car wash bay, and heated underground parking. Conveniently located near the farmers market, YMCA, library, golf, transit, and Callingwood Mall—everything you need is just minutes away! (id:57557)
8523 181 Av Nw
Edmonton, Alberta
Welcome to the Archer20, a 1585sqft home that blends thoughtful design with modern luxury. Featuring a dbl att garage, 9' ceilings on both main & upper floor & LVP throughout the main level, this model offers a sleek, open feel. The foyer includes a built-in bench & just off the garage, you'll find a large walk-in closet & a convenient 1/2 bath. The open-concept layout flows into a stylish kitchen with quartz counters, island with flush eating ledge, Silgranit undermount sink, modern hood fan, tiled backsplash, built-in microwave, profiled cabinets & a generous corner pantry. The great room with electric F/P & the bright nook are filled with natural light from large windows & a sliding patio door. Upstairs includes a compact laundry closet, cozy loft & a serene primary suite with dual walk-in closets & a 4pc ensuite with double sinks & a walk-in shower. 2 additional bedrooms & a 3pc bath complete the level. Includes brushed nickel fixtures, separate entry, 150 amp lot, upgraded railings & basement R/Is. (id:57557)
313 Oak Street
Gander, Newfoundland & Labrador
Beautiful 3 bedroom ranch home with everything on one level. Open concept living, kitchen has island and walk-in pantry, spacious en-suite off the master bedroom plus main level laundry. Features attached garage and large patio deck , all situated on 72’ greenbelt lot. To be built. (id:57557)
20 White Street
Gander, Newfoundland & Labrador
NEW CONSTRUCTION; Lots of living space in this 2200 sf home, has 4 bedrooms and 2 full baths on upper level. Main level has large living room with optional fireplace, den, 1/2 bath, and kitchen has sit-in island with walk-in pantry. Dining room has patio doors leading to deck. Spacious double car attached garage plus full open basement. Buyers choice of cabinets, flooring and exterior colours. All situated on greenbelt location. To be built. Comes with Seven Year Atlantic Home Warranty. (id:57557)
37 Empire Avenue
St. John's, Newfoundland & Labrador
Welcome to 37 Empire Avenue, a beautifully maintained split-level home located in one of the most sought-after areas of St. John’s Centre. Just minutes from Quidi Vidi Lake and directly across the road from the scenic Rennie’s Mill Trail, this home is surrounded by mature trees and features a private, garden-style backyard that offers a peaceful retreat in the city. Inside, the bright living room is filled with natural light from large front windows. The renovated kitchen includes an island and ample cupboard space, making it both functional and stylish. The lower level offers generous storage and plenty of space for future development. Enjoy the perfect blend of nature and convenience in this charming home—steps from parks, trails, and all the amenities of central St. John’s. (id:57557)
6860 Route 102
Dumfries, New Brunswick
This well-kept bungalow in Dumfries is set on over 9 acres of land. The home offers 3 bedrooms and 2 bathrooms, plus a finished basement with a 4th bedroom (non-egress window). One of the main-floor bedrooms has direct access to the deck and works well as a home office. A bright sunroom at the back leads to a spacious deck with peaceful wooded viewsideal for relaxing or entertaining. The living room features hardwood flooring, built-in shelving, and a large window that looks out over the river, bringing in natural light and the surrounding landscape. The kitchen is functional and inviting, with painted cabinetry and a large moveable eat-at island that adds workspace and flexibility. The main bathroom includes a tub/shower combo, and laundry is conveniently located on the main level. A double car garage and attached carport provide plenty of covered parking and storage. The garage is ready to be finished with a concrete floor and overhead doors. Recent updates include a ductless heat pump for efficient heating and cooling. A solid home on a beautiful lot with privacy, space, and potential. (id:57557)
259 Oakhill Drive
Brantford, Ontario
SPECTACULAR COUNTRY BUILDING LOT... IN THE CITY! Welcome to 259 Oakhill Drive. This amazing building lot is the last of it’s kind in the area, offering a .84 acre country sized lot, in the city. Located in one of the most desired areas in Brantford, on Oakhill Drive, this exceptional lot is close to everything including schools, parks, trails, shopping... and its just 10 minutes from the 403 and downtown Brantford! All the heavy lifting is done! Sellers have literally everything in place, including stamped approved drawings, to build a 2,250 square foot main floor modern home design and 1,500 square foot workshop with potential garden suite also driveway and culvert are already installed. A full site plan with lot grading has also been completed along with preliminary onsite land work to facilitate the building process (Seller even has all trade contacts in place if needed.) Don’t miss out on this opportunity to build your dream! (id:57557)
1255 Upper Gage Avenue Unit# 6
Hamilton, Ontario
Spacious End Unit 3 bedroom 1.5 bath end unit townhouse conveniently located in a small, quiet complex on the east mountain. Updated kitchen + bathrooms with granite counters. Close to bus routes, Linc, shopping & schools. Updates include kitchen (2018), bathrooms (2018), entry way and lower level flooring (2019), roof (2016), windows & sliding door (2014). New Front Door (2025) (id:57557)
619 Cecelia Street
Pembroke, Ontario
Stunning Custom-Built Bungalow in Pembroke's Sought-After East End. Welcome to this beautifully crafted bungalow featuring 9' ceilings and exceptional finishes throughout. Step into a spacious foyer that opens to a warm and inviting living room with a cozy gas fireplace and a charming bay window. The main level showcases gleaming hardwood and ceramic tile flooring, offering elegant and easy-care living all on one level. The kitchen boasts rich cherry cabinetry, granite countertops, stainless steel appliances, and a bright corner window overlooking the private rear yard. Adjacent to the kitchen, the dining area features built-in cabinetry, perfect for extra storage and entertaining. Pot lights and custom window coverings add a refined touch throughout the home. Offering three generous bedrooms and 2 bathrooms, this home also includes a convenient main-level laundry room. The family room provides direct access through patio doors to a beautifully landscaped, fully fenced backyard with interlocking patio areas for your out door entertaining. Additional features include a irrigation system, a true double car garage and a double-wide driveway, providing ample parking. The full unfinished basement offers a blank canvas for your personal touch. Meticulously maintained and full of character, this home is ideally located within walking distance to Pembroke Regional Hospital (PRH). A rare find in one of Pembroke's most desirable neighbourhoods. 24 hours irrevocable on all offers. (id:57557)

