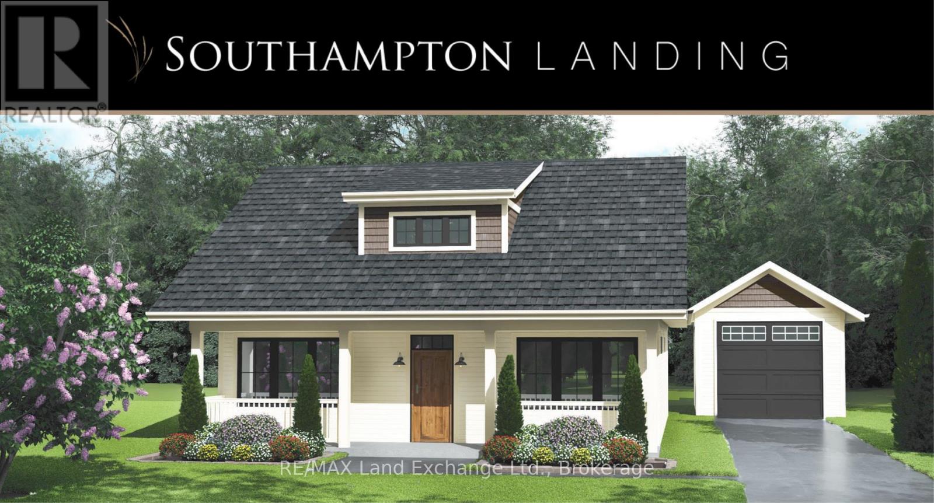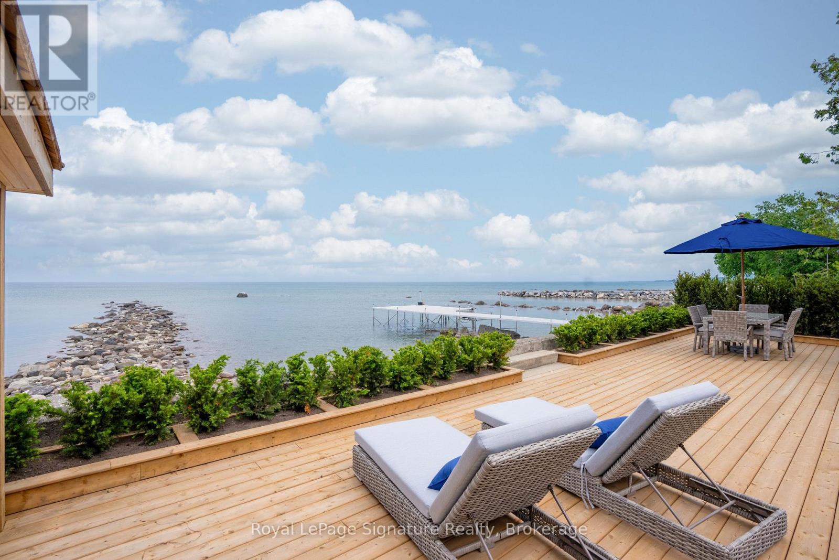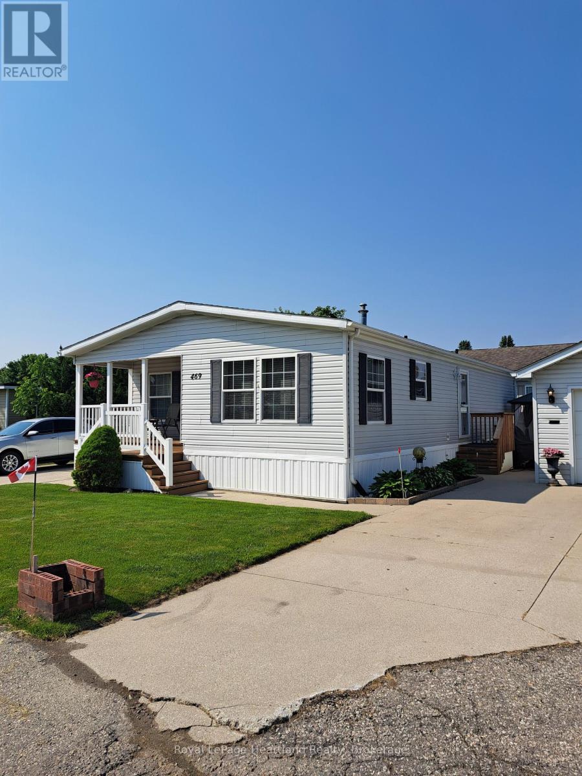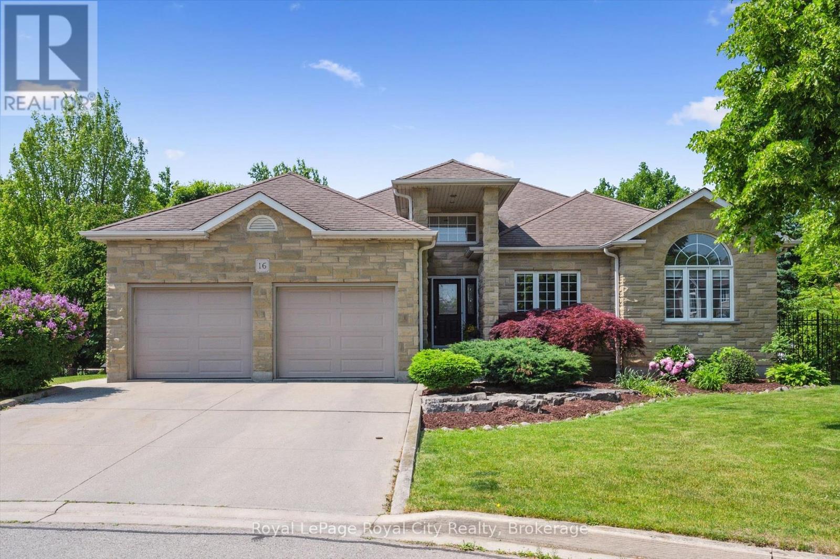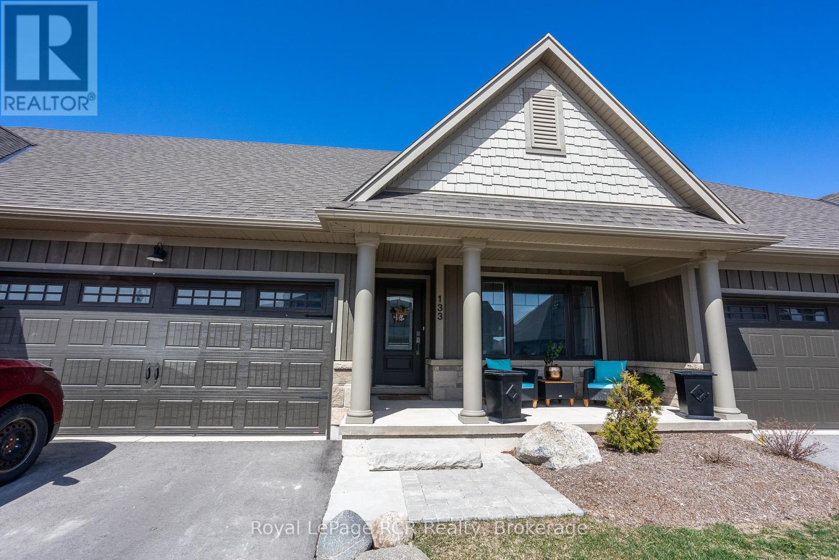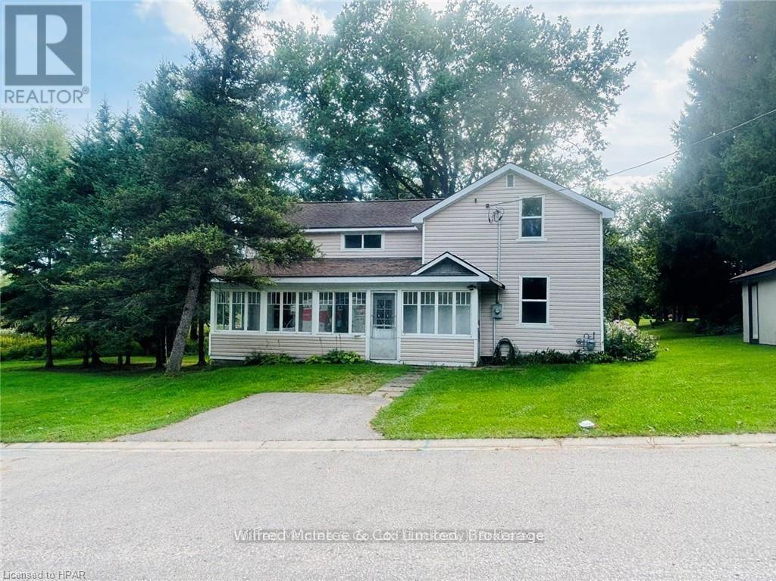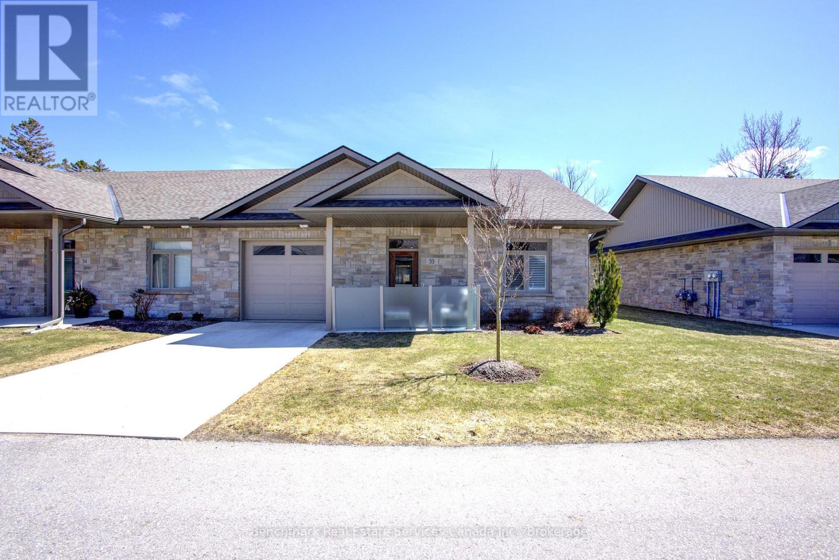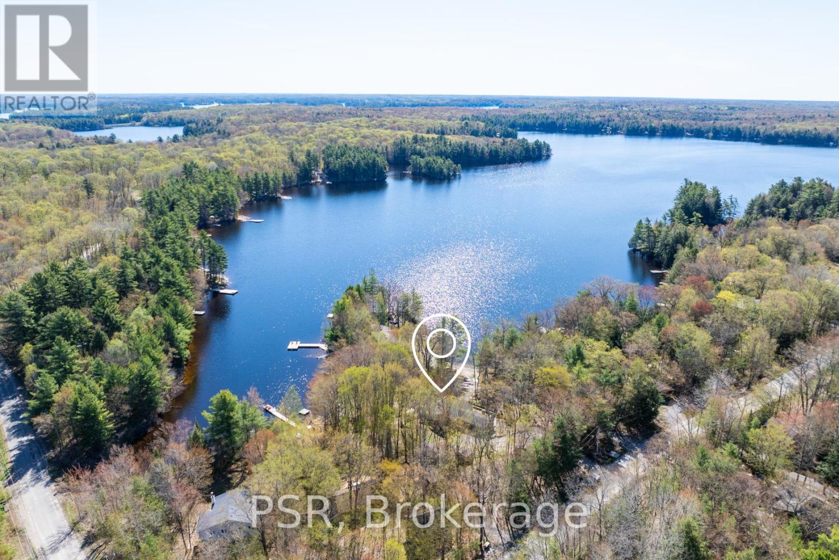24 Lakeforest Drive
Saugeen Shores, Ontario
Welcome to The Cabot, a beautifully designed 2,072 sq. ft. two-storey home in the sought-after community of Southampton Landing, exclusively built by Alair Grey Bruce. This thoughtfully crafted model offers the perfect blend of spacious main floor living with the added flexibility of a second-storey retreat. The main level features a generous primary suite with large double closets and luxurious ensuite, a den/office or second bedroom at the front of the home, and an open-concept kitchen, dining and great room with vaulted ceiling and gas fireplace. A walk-in pantry, mudroom, and covered porches at both the front and rear of the home complete the functional and elegant layout. Upstairs, you'll find two spacious bedrooms, a full bathroom, and a lofted sitting area, ideal for a family lounge, playroom, or home workspace. Ample attic storage and sloped ceiling design add to the cozy, architectural charm. With 4 bedrooms, 3 bathrooms, and multiple flexible spaces, the Cabot is designed to adapt to your lifestyle. Personalize your finishes and upgrades to make it truly your own. All homes include a poured concrete foundation with accessible crawlspace; some lots allow for a basement.Enjoy the benefits of living in Southampton Landing, a master-planned community surrounded by green space, close to downtown, the beaches of Lake Huron, golf, tennis, shopping, and more. Architectural Controls and Design Guidelines protect your investment and the community's charm. Floor plan subject to change at builder's discretion. Buyer to apply for HST rebate.Contact your Realtor today to secure your lot and begin customizing your dream home at Southampton Landing. (id:57557)
21 Marshall Place
Saugeen Shores, Ontario
Introducing The Amherst, a 1,527 sq. ft. bungalow offering spacious one-level living in the sought-after Southampton Landing community. Built by Alair Grey Bruce, this thoughtfully designed 3-bedroom, 2-bathroom home blends function, comfort, and timeless style. Step inside to a bright, open-concept layout featuring a vaulted ceiling in the living dining and kitchen areas, a large kitchen with island seating, and seamless flow to the outdoor patio, ideal for entertaining or quiet evenings at home. The primary suite includes a walk-in closet and ensuite with soaker tub, and separate shower. Two additional bedrooms and a full bath are located on the opposite side of the home, offering privacy for guests or family. A mudroom with garage access, a large laundry area, and a covered front porch add convenience and curb appeal. Customize your finishes and choose from available upgrades to make The Amherst truly your own. Homes are built on poured concrete foundations with accessible crawlspaces; some lots may allow for a basement - discuss options with the builder. Located just minutes from Lake Huron, Southampton Landing offers natural trails, green space, and a vibrant small-town lifestyle. You'll enjoy easy access to beaches, a marina, tennis club, golf, boutique shopping, dining, and essential services like schools and a hospital. Architectural Controls and Design Guidelines help protect the beauty and value of the neighbourhood. Renderings and floor plans are subject to change. Buyer to apply for HST rebate.Contact your Realtor today for floor plans, available lots, and customization options. Make The Amherst your next move at Southampton Landing! (id:57557)
137 Bayview Avenue
Blue Mountains, Ontario
Welcome to the ultimate Beach House! Located on a quiet street, a short walk to downtown Thornbury shops & restaurants, this seemingly unassuming home is sure to impress & amaze you! With the ever-vibrant & dynamic views of stunning Georgian Bay on a 65' wide x 200' deep lot, this beautiful waterfront home is turnkey & ready to move in & enjoy. Renovated from top to bottom, 137 Bayview offers the highest level of bespoke finishes & design. From the expansive great rm w/ cathedral ceilings, 2 skylights & incredible wood burning fireplace to the oversized dining rm that can easily entertain dinner parties of 12-16 people - both with a wall of windows providing commanding views of the gorgeous green blue water & endless horizon clear across to Christian Island - one could easily believe they are in the Caribbean not Ontario! Enter through the lg mud rm w/ soaring ceiling, skylight, heated floors & custom cabinetry to keep your family organized into the Chef's kitchen with an abundance of storage space & design savvy finishes. All bathrms & laundry rm feature carefully selected tiles w/ heated floors & the primary bedrm has forever views over the beautiful water for complete peace. A thoughtful & timeless design, the spacious, bright, & open rooms flow naturally into one another via the wide plank white oak floors that will impress even the most discerning of homeowners. The oversized lot provides opportunity to add a huge garage w/ a self contained apartment above for extended family or guests. The perfect home for entertaining but also for peace & quiet when the guests or family depart! Extensive landscaping & a newly constructed waterfront playground w/ ginormous custom deck, a new outdoor built-in kitchen featuring a gas BBQ, fridge & island is perfect for year round fun! The built-in gazebo is the ideal place to sit back & enjoy a drink as you watch the sailboats go by and the sun rise & set at either end of this perfect lake. Don't miss out on this rare offering. (id:57557)
469 Richard Crescent
Strathroy Caradoc, Ontario
Twin Elm Estates welcomes you to a premiere Parkbridge community located in the lovely town of Strathroy. 20 minutes to London. Strathroy has everything you need from shopping to hospitals to golf courses to a variety of restaurants. This community is inviting and appealing to the the over 55 crowd. The Clubhouse is welcoming and offers something for everyone. A separate fitness room, library, shuffleboard, kitchen, games room and craft room. Outdoor covered porch with BBQ for great outdoor activities. This is a unique home featuring 2 concrete driveways. Great front porch and side patio area for outdoor entertaining. Roof was replaced 2022. Living room offers a very cozy gas fireplace with fan that has been added. Kitchen features built in pot and pan drawers and island. New refrigerator. Dinette offers a built in china cabinet and nice big windows. Separate den is ideal for office or TV room. Good size master bedroom with 3 piece ensuite featuring a linen closet. Second bedroom is also a great size. This home is in move in condition. Land Lease Fees for NEW OWNERS - $775/month, Taxes $142.50/month. (id:57557)
64 Windover Drive
Minden Hills, Ontario
This beautifully maintained 2 bedroom executive home nestled in one of Minden's most sought-after neighborhoods. Designed with both comfort and future flexibility in mind, this home features a spacious layout and offers the potential to easily add a third and fourth bedroom in the basement - just a few walls away from even more living space. The heart of the home is the large, eat-in kitchen, perfect for entertaining or enjoying family meals. Step outside to your private, fenced backyard oasis, complete with a sparkling 15' above ground pool, firepit area, and space ready for a hot tub. The expansive composite deck with an oversized overhang provides shade and style for relaxed outdoor living, while the charming front porch offers a warm welcome and curb appeal. With quality finishes throughout, including high end energy efficient windows, high end propane furnace, central air, double pave driveway, ICF basement walls with 9' ceilings, custom tile in main bathroom, quartz countertops and stainless steel backsplash in the kitchen and room to grow, this home is a rare opportunity in a prestigious neighborhood. There are two bedrooms on the main floor with a master ensuite and large built-in closet system. Don't miss your chance to enjoy executive living with small town charm. (id:57557)
16 Elderberry Court
Guelph, Ontario
Luxury Living on a Quiet Cul-de-Sac in Guelphs South End Welcome to one of Pine Ridges most coveted addressesnestled at the end of a quiet cul-de-sac on an oversized pie-shaped lot backing directly onto conservation land. This spectacular stone bungalow offers over 3,500 square feet of beautifully finished living space, complete with 4 bedrooms and 3 full bathrooms, including a walkout lower level ideal for a nanny suite, teen retreat, or multigenerational living. Renovated in late 2023, the home showcases exceptional design and quality throughoutfrom wide plank vinyl flooring and granite countertops to carefully curated lighting fixtures. The impressive two-storey foyer sets the tone, opening into an airy and light-filled main level with vaulted ceilings and skylights that bathe the living and dining areas in natural light. Cozy up by the fireplace on cooler evenings, or open the rear French doors for seamless indoor-outdoor livingperfect for summer BBQs on the deck. The gourmet kitchen is a dream come true, featuring ample cabinetry, high-end appliances, a prep-friendly centre island, and a peninsula with bar seating for casual meals or conversation. The tucked-away primary suite feels like a private retreat, complete with dual walk-in closets and a spa-like ensuite that includes an oversized walk-in shower and a luxurious soaker tub. Downstairs, the walkout lower level offers incredible flexibility, ideal for a family room, home gym, office, or guest quarters. Outside, the fully fenced backyard is a true sanctuary. Whether lounging poolside, hosting friends, or simply enjoying the peaceful views of the surrounding greenspace, this outdoor setting is made for making memories. Close to top-rated schools, parks, trails, shopping, and major commuter routes, this home truly offers the best of Guelph living. (id:57557)
133 Hawthorn Crescent
Georgian Bluffs, Ontario
Welcome to your dream lifestyle on the shores of Georgian Bay! This stunning 3-bedroom, 3.5-bath townhouse offers an unparalleled living experience, nestled on a prestigious golf course and boasting breathtaking Georgian Bay views. Step inside to find a spacious and open-concept floor plan with elegant finishes and modern touches throughout. The bright and vaulted ceiling living room features large windows that bathe the space in natural light, while offering serene views of 10th green. The gourmet kitchen is a chef's delight, equipped with stainless steel appliances, sleek countertops, and ample storage space. A charming dining area is perfect for entertaining. The primary suite on the main floor is a tranquil retreat, featuring a spa-like ensuite bathroom and a walk-in closet. Upstairs, you'll find another bedroom with its own private ensuite bathroom and access to a lovely balcony. This covered outdoor oasis is perfect for enjoying your morning coffee. The lower level boasts a third generously sized bedroom and large family room that provides comfort and versatility for family, and guests. The home includes a convenient two-car garage, ensuring ample parking and storage space. This condo townhouse includes access to exclusive Cobble Beach Golf Course Resort amenities, such as a clubhouse, swimming pool, hot tub, tennis courts, private beach and 60' day dock. Take advantage of reduced residence rates for the prestigious golf course, spa and restaurant. All this is located minutes away from the amenities of Owen Sound. Don't miss the opportunity to own a piece of paradise in one of areas most sought-after locations! (id:57557)
476 Hamilton Street
Huron-Kinloss, Ontario
Located on a private street fronting on the former mill pond/Dickies creek in the quaint village of Lucknow. Situated a few minutes from Lake Huron this century home has had extensive renovations throughout in the last 2 years. In addition to being completely drywalled/insulated, new flooring, lights, fixtures and windows/doors have all been installed. New custom kitchen, counter tops and appliances adorn the bright main level. There are 3 spacious bedrooms on the second level as well as a new 3 pc-piece bathroom. Turning to the outside, the over half acre lot offers room to roam. The 12'x16' deck is a great place to enjoy the tranquil and private setting. Call your REALTOR to schedule your private showing. (id:57557)
33 - 375 Mitchell Road S
North Perth, Ontario
Welcome to Sugarbush, Listowels newest retirement community, designed for folks 55 and over. This Sugarbush Aspen II model features extensive upgrades including crown mouldings throughout the main house, built in TV credenza & cabinets. Built in office desk and storage, Wilson Solutions customized closets. Kitchen upgrades include oversized island and granite counters, customized range hood, drawer microwave, farmhouse sink, to name a few. The home is heated with a Navien Natural Gas Boiler providing in floor, hot water heat for the ultimate comfort on cooler days. A Daikin mini split Air Conditioner bonnet/condenser with heat pump provides all season comfort. Outside you will be able to entertain or relax on one of the two cement patios, featuring a natural gas fire pit and natural gas hook up for your bbq, while the second patio offers a privacy glass enclosure for quieter times. Each patio provides shade at the touch of a button with automatic retractable awnings. This Aspen II home offers an oversize three piece bathroom with tiled shower as well as a three piece ensuite which also has a tiled shower. Situated in a desirable location within the Sugarbush community, offering a large exclusive use common area back yard with privacy fence, this home truly needs to be seen to be appreciated. (id:57557)
Main - 28 Cheetah Crescent
Toronto, Ontario
Welcome to this stunning 3-bedroom semi-detached home, perfectly designed for comfortable family living! Featuring two full bathrooms and an additional powder room, this home offers ample space for a growing family. The hardwood flooring throughout adds a touch of elegance and warmth to every room. The open-concept kitchen is ideal for both everyday meals and entertaining guests, seamlessly flowing into the spacious family and living rooms. Whether you are hosting gatherings or enjoying quiet evenings at home, this layout provides flexibility and ease. Conveniently located close to all essential amenities, you will find public transportation, top-rated schools, shopping centers, parks, recreational facilities, Highway 401, a library, and much more just moments away. This property is truly an ideal home for any family looking for a vibrant community setting combined with everyday convenience. Don't miss the opportunity to make this wonderful house your next home! (id:57557)
281 Stewart Lake Road
Georgian Bay, Ontario
Nestled on the tranquil shores of Stewart Lake, this charming four bedroom cottage/home embodies a harmonious blend of serene natural beauty & refined comfort in the heart of Muskoka. The interior showcases a bright open-concept design with large windows bathing the space in natural light. The kitchen/dining area with a beautiful vaulted ceiling has a large centre island & walk out to spacious decks overlooking the lake. The bedrooms are thoughtfully designed for comfort and relaxation while the living room overlooks the lake with a propane fireplace for a warm and inviting space. Enjoy the Muskoka room for reading & playing games. Stroll down to the private waterfront, where a newly built extensive dock awaits. Take in the expansive lake views & enjoy the sandy walk-in waterfront, perfect for swimming & water toys. The property's flat lot also boasts a private hot tub & cedar barrel sauna, offering the perfect way to unwind & relax in nature's embrace. Additional features of this exceptional property include a detached garage, providing convenient storage as well as a charming bunkie & shed. With its stunning waterfront location & minutes away from the charming town of Mactier this Stewart Lake cottage presents a rare opportunity to own a piece of Muskoka's paradise. (id:57557)
Bsmt - 9 Nott Drive
Ajax, Ontario
Fully Furnished! Utilities Included! 1 Parking Spot Included. Turnkey living experience! Just Bring your Suitcase! Welcome to this spacious and bright basement apartment, thoughtfully designed for comfort and convenience. Featuring a private, separate entrance, this stunning unit offers exceptional privacy and a true "home within a home" feel. The layout boasts a large bedroom with an above-grade window, flooding the space with natural light, a spacious closet, and a semi-ensuite bathroom for added comfort. You'll appreciate the separate laundry room complete with a full-size washer and dryer and a laundry sink, making daily living easy and efficient. The beautifully appointed kitchen showcases quartz countertops and brand-new stainless steel appliances, perfect for preparing meals with style. There is also a dedicated workspace area, ideal for working from home or studying. Situated in a prime location, this home offers easy access to public transit, shopping centers, restaurants, and golf courses everything you need is just minutes away. Incredible value for an immaculately finished unit in a fantastic neighborhood. Landlord will consider leasing the unit partially or unfurnished. Available for immediate occupancy don't miss this opportunity! (id:57557)

