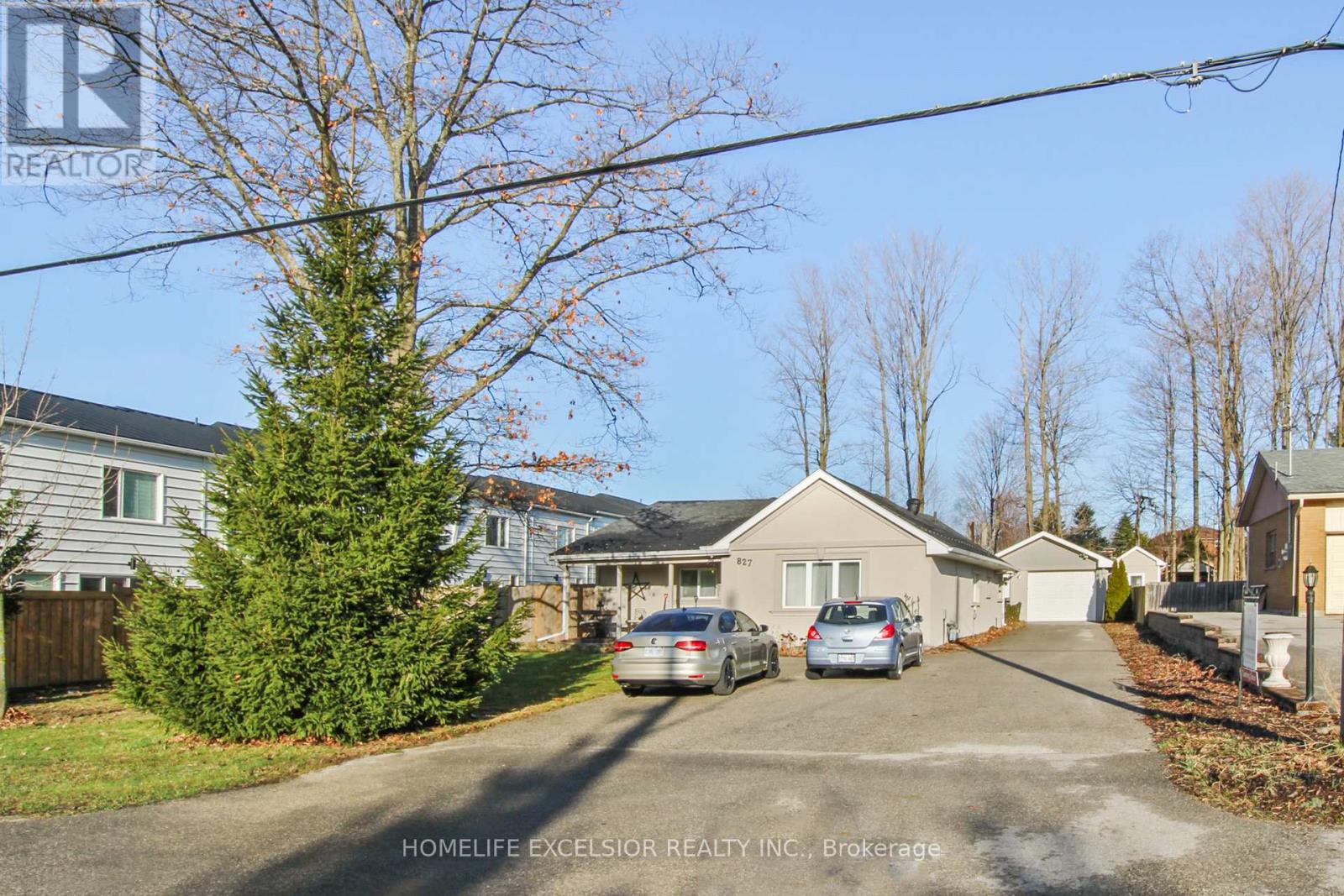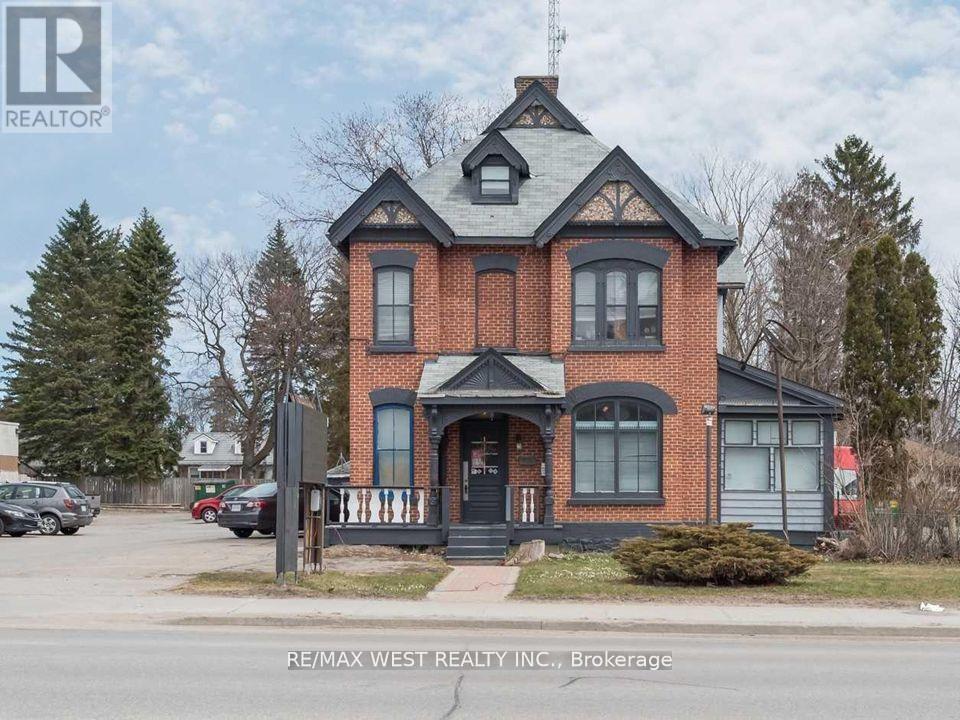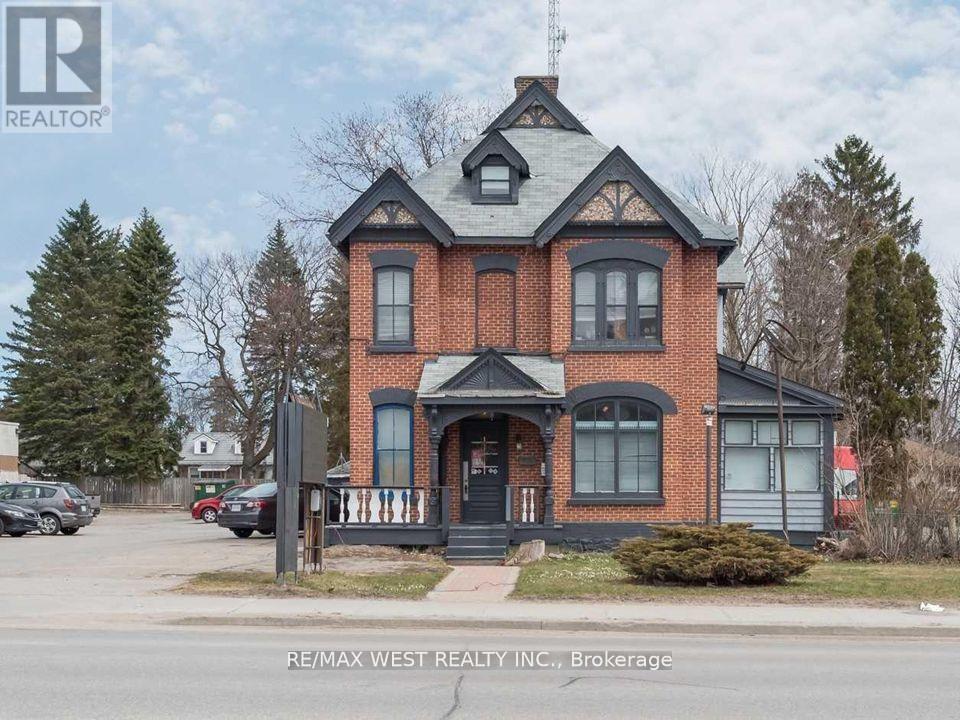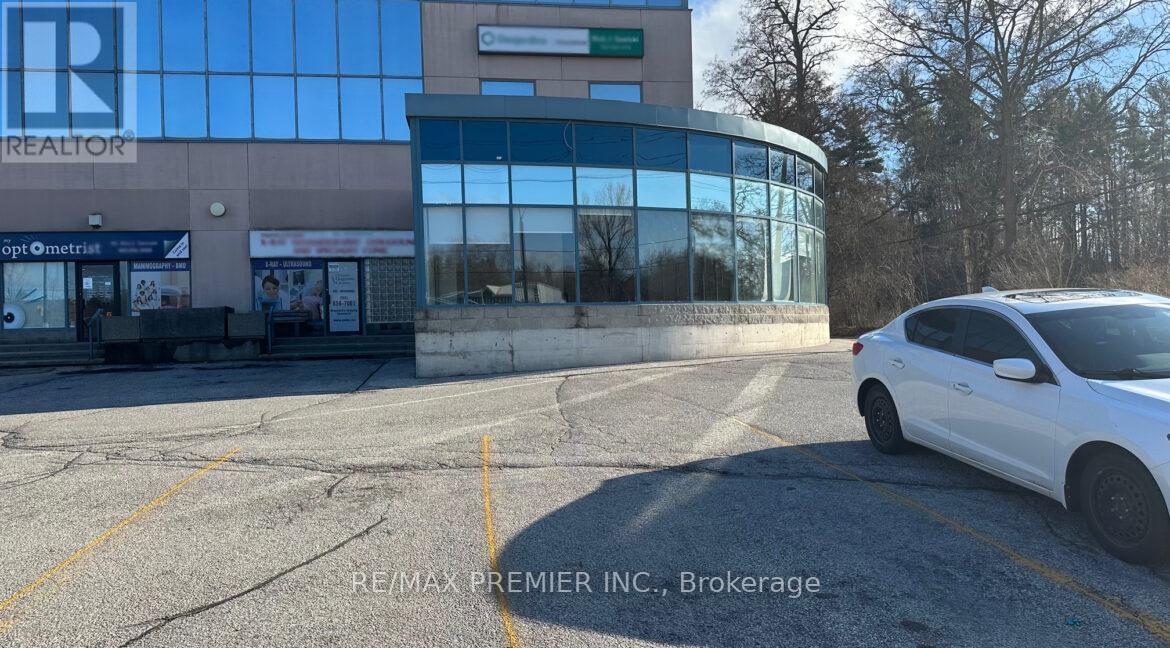827 Essa Road
Barrie, Ontario
Prime Land Development Opportunity in a thriving community! Nestled on a vast 75' x 200' lot, this stunning Feng Shui Certified Bungalow offers unmatched potential for expansion and infill. As Barrie's population faces record growth, zoning amendments are underway to align with the city's evolving needs. Currently navigating the public process, the proposed zoning changes will transform this property into a hub for Neighborhood Intensification (NI), facilitating low/mid-rise development. Reach out to the listing broker for a comprehensive info package outlining the potential this assembly brings to market. Whether acquired individually or as part of a collective venture with neighboring properties, seize the chance to be part of Barrie's vibrant growth story. Welcome to Barrie - where growth meets opportunity! **EXTRAS** Can Be Bought Individually Or As An Assembly With Neighboring 823 Essa Road and 821 Essa Road. Potential to Acquire Approximately 1.03 Acres With 225' Frontage On Essa Rd. (id:57557)
169 Bayfield Street
Barrie, Ontario
Great investment opportunity in the Bustling Barrie Core in a prime location steps to the GO! This fully occupied property is perfect for investors, business owners and developers alike with its potential for future condo projects. This updated property is zoned for both commercial and residential use, offering various development possibilities and an excellent work-from-home location. Conveniently situated near downtown amenities, this property includes a 3,240 sq ft retail storefront and a 660 sq ft live-in loft apartment on the third floor. The loft apartment has two bedrooms, three skylights, and rents for $1,700+. The house provides 3,900 sq ft above ground, with a full basement and a 400 sq ft garage offering loads of storage. Parking is available for 17 cars, with 2 spaces out front. The property has seen many upgrades, including a new gas furnace in 2019, a new roof in 2018, and a Unilock front walkway in 2017. A very well-kept property, with a lucrative cap rate, current owner has been here for 28 years and open to continuing business while new tenants are brought in, providing extra income for any buyer. (id:57557)
169 Bayfield Street
Barrie, Ontario
7% Cap RATE Prime investment opportunity in the heart of Barrie, just steps from the GO station! This fully occupied, mixed-use property is perfect for investors, business owners, and developers, with potential for future condo projects. Zoned for both commercial and residential use, it offers a 3,240 sq ft retail space, a 660 sq ft two-bedroom loft apartment renting for $1,700+, a full basement, 400 sq ft garage, and parking for 17 cars. Ideal for a law office, vet clinic, dental practice, real estate office, and more, this well-maintained property features numerous upgrades, including a new furnace (2019), roof (2018), and Unilock walkway (2017). The owner, in business for 28 years, is open to continuing operations while new tenants move in, providing extra income. Vendor Take-Back (VTP) financing available don't miss this prime opportunity! (id:57557)
93 Trayborn Drive
Richmond Hill, Ontario
Well maintained 2 Bedrooms Basement Apt With A Separate Entrance, Kitchen And One Bathroom. Sought After Mill Pond Area. Steps To Yonge St., Viva Lines, Downtown Richmond Hills, Shops, Restaurants And Grocery Markets. (id:57557)
16 Cross Avenue
King, Ontario
80 foot frontage bungalow with concrete pool. Build your dream home (id:57557)
591 Lake Drive E
Georgina, Ontario
Private And Cozy Bungalow On Lake Drive E, Set Back With Extra Long Driveway. Large Rectangular Lot, Fully Fenced With Lots Of Space In The Backyard And Kids Playground. Bright & Spacious Layout, Pot Lights, Crown Mouldings, Updated Flooring. Living Room W/gasfireplace, Bright 4pcs Bath W/ Heated Floors, Eat-in Kitchen Overlooking Backyard & Granite Countertops. w/o from back door To Deck & Backyard. Short Walk To Lake & Beaches And Parks. (id:57557)
7 Elizabeth Street
Innisfil, Ontario
Welcome to 7 Elizabeth St. This Charming 3 Bedroom 2 story home is located in Cookstown (garage not included). Large Private driveway. Recent renovations include New flooring throughout, pot lights, main floor 3 piece bath, Freshly painted. Family room features a gas fireplace and walkout to a fully fenced backyard with In-ground Pool. Garden shed. Ready to move in. Walking distance to Schools, Stores and Restaurants. Close to Highway 27 (id:57557)
69 Kidd Crescent
New Tecumseth, Ontario
Welcome to 69 Kidd Crescent, a beautifully upgraded and move-in ready family home located in the charming town of Alliston. This 3-bedroom, 3.5-bathroom gem features a bright and spacious layout with a loft, offering extra space perfect for a home office, playroom, or additional living area. Step inside to enjoy a warm, inviting atmosphere, complete with modern finishes and thoughtful upgrades throughout. The open-concept main floor provides ample space for entertaining, with a stylish kitchen, dining area, and cozy living room. Outside, you'll find a 2-car garage and additional parking for 2 cars on the driveway, making it convenient for busy families. Situated in a family-friendly neighborhood close to schools, parks, and local amenities, 69 Kidd Crescent offers both comfort and convenience. (id:57557)
105 - 8077 Islington Avenue
Vaughan, Ontario
An exceptional opportunity awaits in a high-demand area! This rarely available ground-floor location is situated in a high-profile, fully leased medical/professional office building. Steps from downtown Woodbridge, this space is nestled in a densely populated, mature neighborhood surrounded by condominiums. It offers unbeatable visibility and accessibility, ensuring consistent foot traffic and easy reach for your clientele. This 1953 sq foot unit is an open canvas ready for your custom design. It includes two bathrooms, a commercial range hood and features a spacious 368 sq. ft. patio, ideal for outdoor dining or events.Landlord is finishing patio with railings and opening to restaurant Previously home to a well-established Italian restaurant for over 20 years, this location carries a legacy of success, making it perfect for a restaurant, trattoria, or event space. Vaughan has become a very popular restaurant destination. It is also well-suited for various professional or medical uses. Convenient parking options are available at the front, side, and back of the building, along with street parking to accommodate your patrons effortlessly. Public transit is right at your doorstep, and the location offers easy access to major highways, including the 400, 407, 7, and 427, as well as Pearson Airport. Take advantage of this rare opportunity to establish or expand your business in a thriving community. Excellent Landlord seeks excellent Tenant (id:57557)
24 Manor Glen Crescent
East Gwillimbury, Ontario
Absolutely Stunning Approx 3400 Sqft Luxurious House. Rare Pie Shape Lot With Huge Backyard & Tons of Upgrades!!! Custom Kitchen With Tall Glass Cabinetry And Quartz Countertop, Built In Oven, Smooth Ceiling, Crystal Chandelier And Iron Pickets. Custom Wall Mounted Shelves & Drawers In All Bedroom Closets, Family Room and Office Room including The Garage! Hardwood Floor Throughout. (id:57557)
168 Church Street
Markham, Ontario
Attention Builder And Investors!! Build Your Dream Home(S) In High Demand Markham Village Surrounded By Multi-Million Dollar Homes. 2 Lots Approved By The City Of Markham! Steps To Markham District High School And Public School. Close To Main St N, Park, Community Centres, Libraries, Markham Stouffville Hospital And Highway 407. Don't Miss It!! (id:57557)
77 Harry Cook Drive
Markham, Ontario
2 Brs On 2nd Floor Rental, 2nd Br & 3rd Br Only & A Exclusive Bathroom On 2nd Floor. Share & Use All Places Of House With Landlord Except The Master Room & The Garage. Tenant Pay 2/3 Utilities Cost. Tenant Use The Driveway For Parking. The Rent Includes WIFI. Clean & Bright Freehold Townhome Conveniently Located In Desirable South Unionville Community. Close To Go Station, Hwy 407 & Hwy 7, T & T Supermarket, Restaurants, School, Markville Mall. Open Concept Main Flr. Features Double Door Entry. Modern Kitchen Includes A Good Sized Breakfast Area With W/O To The Patio. Flooring Is Hardwood On Both Levels. Upgrades Include Pot Lights And Granite Countertop In Kitchen And Bathrooms. (id:57557)















