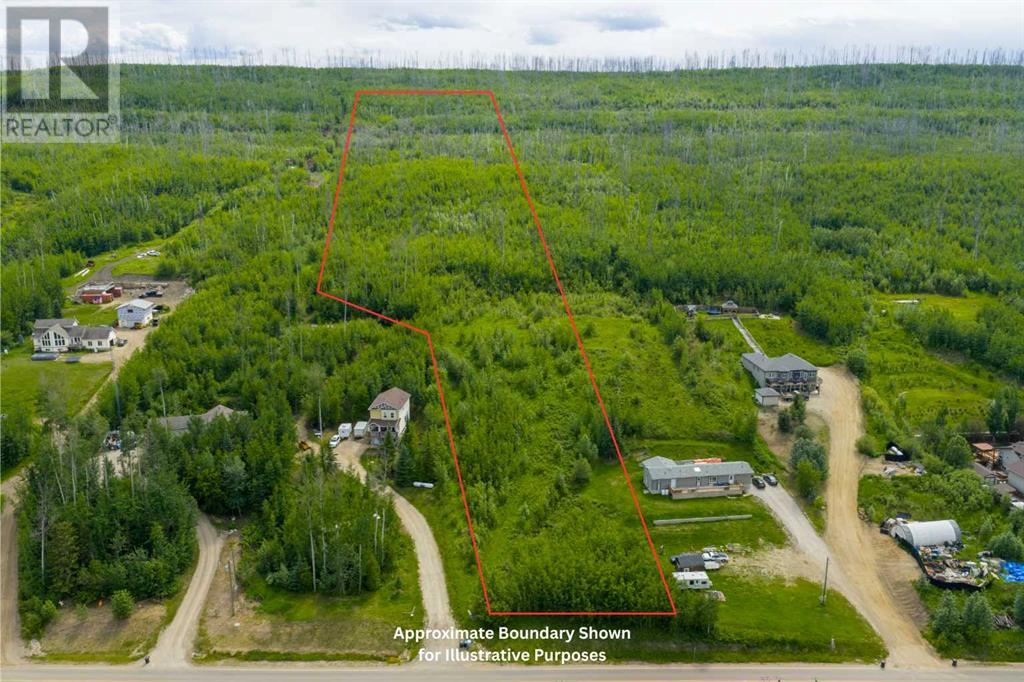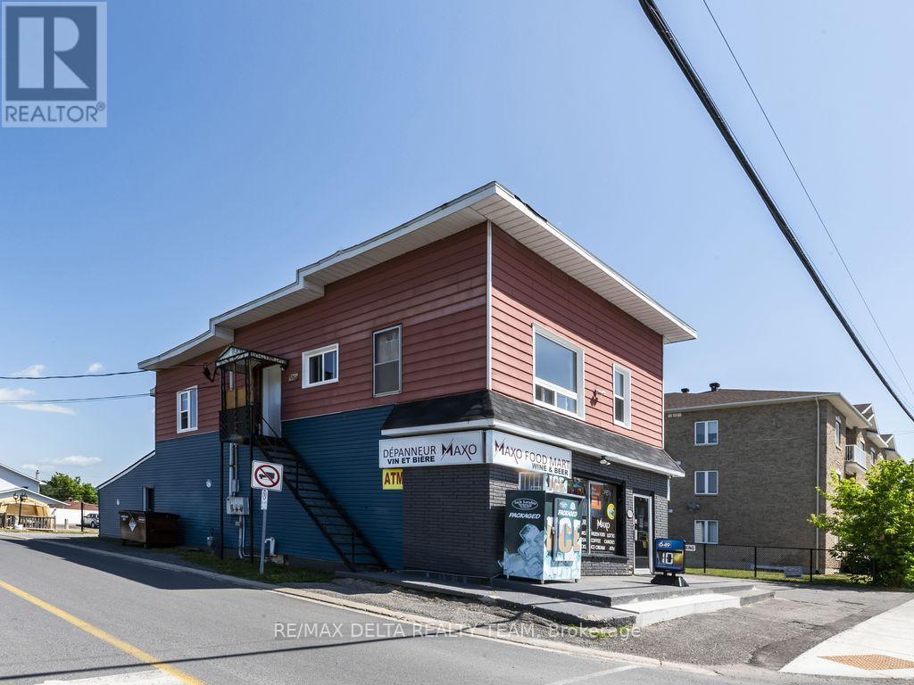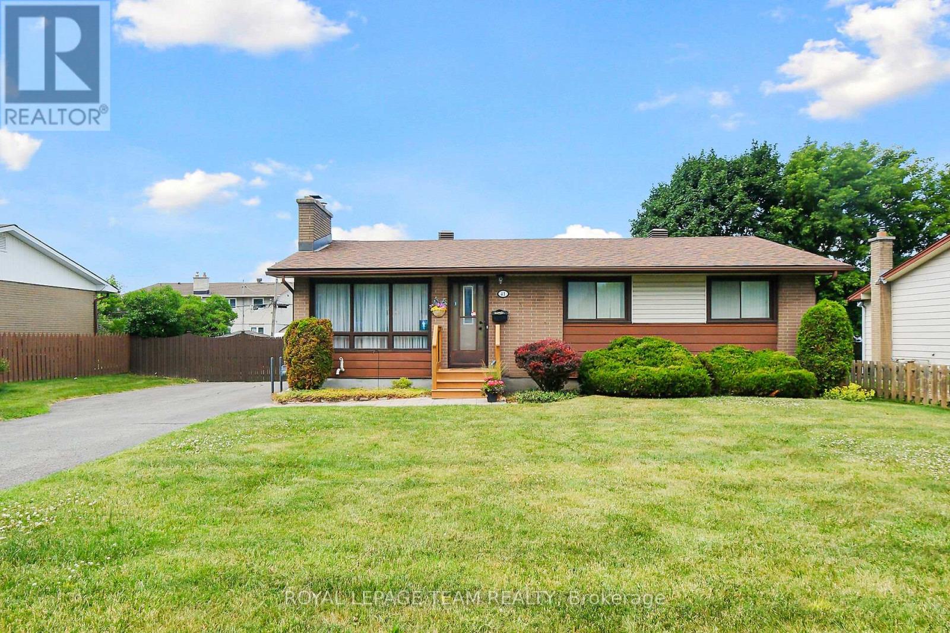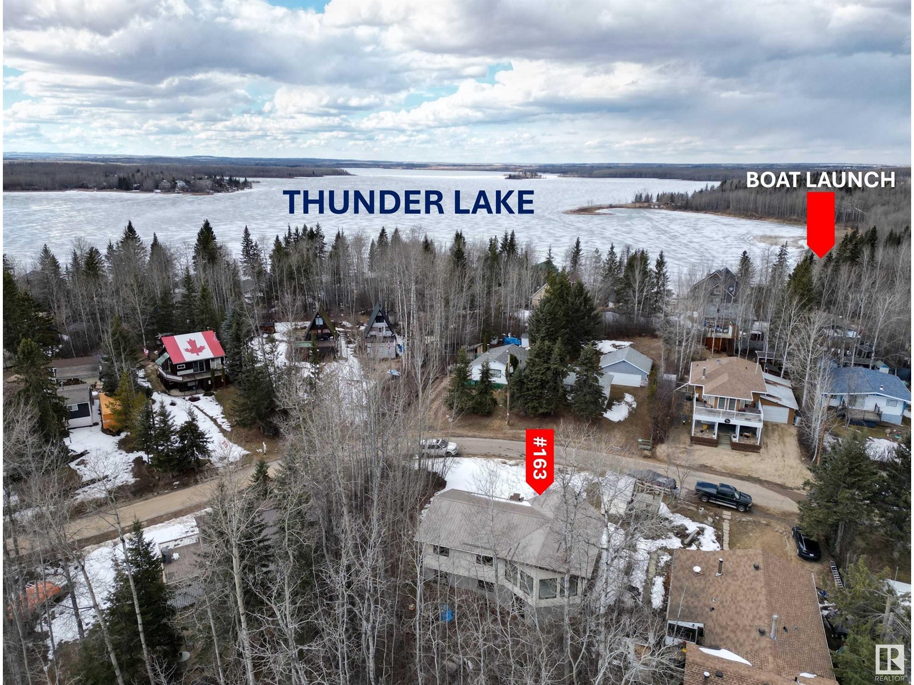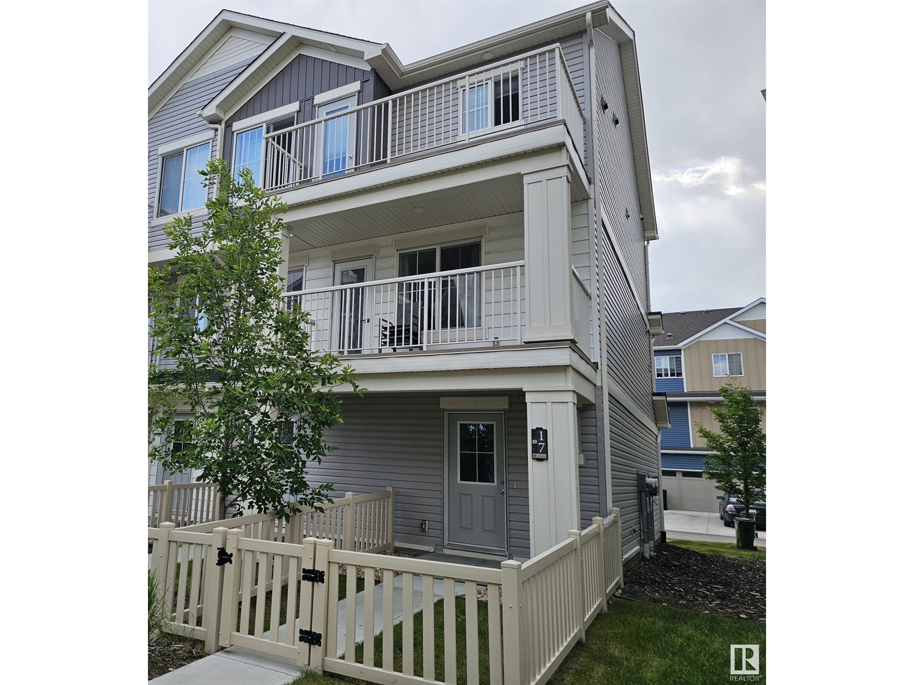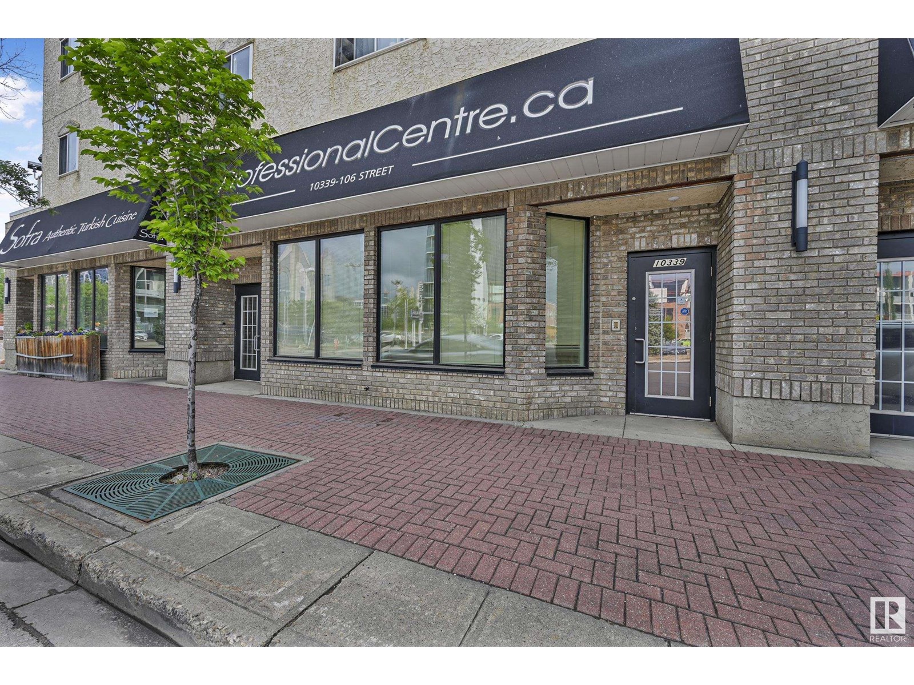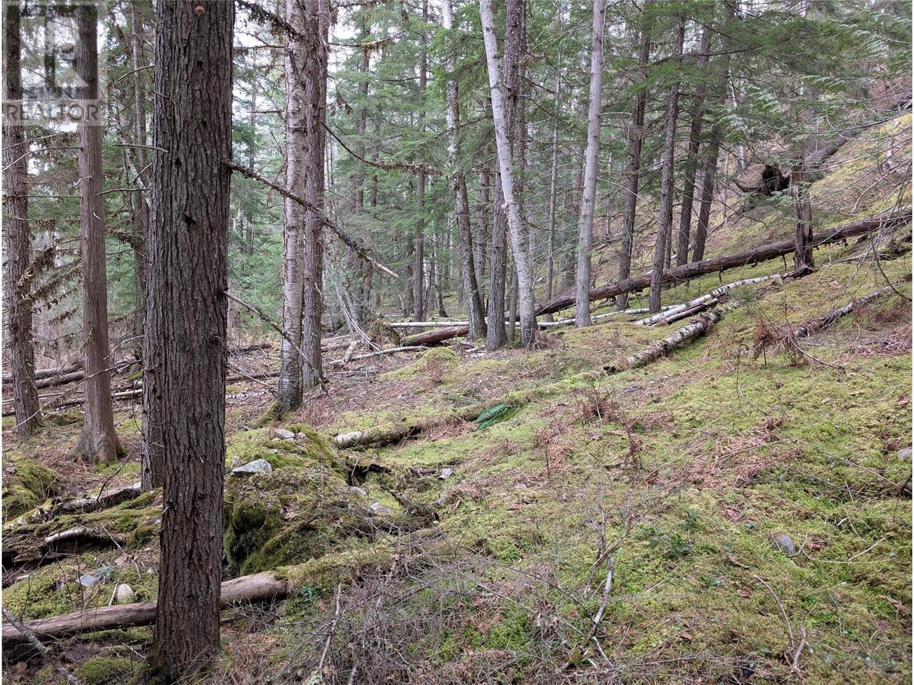117 Jeffcoat Drive
Toronto, Ontario
Welcome to 117 Jeffcoat Drive. Nestled on a ravine lot, this beautifully updated bungalow blends functionality and versatility across two fully finished levels. The main floor features a recently updated kitchen with modern finishes, creating a bright and inviting space for cooking and and entertaining. The renovated full bathroom adds a fresh, contemporary touch, complementing the two comfortable bedrooms on this level. Downstairs, the fully finished basement expands the living space with a separate kitchen and a convenient walkout to a private patio, perfect for guests or extended family. You'll also find a spacious family room, a third bedroom, and a second full bathroom- plenty of versatile space that can be used as a home office, gym, or hobby room. With thoughtful design and a layout that adapts to your lifestyle, this bungalow is the perfect place to call home. Close to transit, schools, parks and shopping. (id:57557)
204 Van Scott (Basement) Drive
Brampton, Ontario
Legal basement apartment available for rent immediately. 2 bedrooms, 1 full washroom. Decent size living room. Laundry on same floor. Full access to backyard. Very quiet neighborhood. 2 car parking spots. Tenants to pay 30% utilities. (id:57557)
3 Deforest Drive
Brampton, Ontario
Welcome To 3 Deforest Dr! This Stunning Double Car Garage Detached Home Is The One You've Been Waiting For! Offering A Fantastic Layout & Three Generously Sized Bedrooms, This Home Checks All The Boxes! Featuring A Multitude Of Upgrades - True Pride Of Ownership! Spacious Driveway For Ample Parking. Upgraded Glass Door Entry To A Fantastic Layout With Plenty Of Natural Light Flooding The Interior. Main Floor Features A Spacious Combined Living/Dining Room & Upgraded Ceramic Tile Flooring Throughout! The Upgraded Gourmet Kitchen Is A Chef's Delight! Featuring Premium Stainless Steel Appliances, An Upgraded Sink, Quartz Countertops, Upgraded Cabinets, Gas Burner Stove, & An Eat-In Area. Walk Out To The Rear Yard From The Eat In- Kitchen. Conveniently Located Garage Access Through The Home. Upgraded Flooring On The Main & Second Floor - This Home Features A Completely Carpet Free Interior! Ascend To The Second Floor To Be Greeted By The Master Bedroom With A Fully Upgraded 4 Piece Ensuite & Double Closet. Remaining Bedrooms Are Generously Sized & Share An Upgraded Washroom, Totalling To 2 Full Washrooms On The Second Floor. All 3 Bedrooms Are Equipped With Large Windows & Closets, For Plenty Of Natural Light & Storage Space. Basement is leased separately. (id:57557)
5329 Draper Road
Fort Mcmurray, Alberta
Secluded 9.1-Acre Lot on Draper Road – Ready to Build! Discover the perfect blend of privacy and convenience with this stunning 9.1-acre parcel nestled along Draper Road. Surrounded by a dense canopy of mature trees, this lot offers the ultimate in seclusion and tranquility. Recent upgrades make this property even more appealing: Draper Road is now fully paved, providing easy year-round access. City water is available and delivered directly to your lot, and electricity is already run to the road, streamlining the building process. This lot was professionally surveyed in June 2025, with all corners clearly marked, giving you peace of mind and clarity as you plan your build. Whether you're looking to escape the city or invest in a large piece of land with valuable infrastructure in place, this Draper Road property offers unmatched potential. Don’t miss out on this rare opportunity to own a beautiful, private slice of nature with modern amenities at your fingertips. (id:57557)
1050 Laurier Street
Clarence-Rockland, Ontario
AVAILABLE FOR OCCUPANCY JULY 1ST ONWARDS! Don't miss this fully renovated 2-bed 1-bath Upper level in the heart of Rockland! Bright unit offering an open concept living/dining space, two bedrooms are served by a main bath. In-unit laundry (washer + dryer included). Luxury vinyl flooring throughout. 1 surfaced parking spot included! Located just minutes from local amenities such as Giant Tiger, Jean Coutu, bakery, bank, or take a 5-minute drive to LBCO, Walmart, Canadian Tire...to name just a few! Just 25 25-minute commute from Orleans! There's no better option for anyone looking to call Rockland home! Easy to view! Tenant pays $1850/month+ Hydro. ( Water included in the Rent) (id:57557)
41 Viewmount Drive
Ottawa, Ontario
Cozy bungalow in great location! This charming home sits on a large 75 x 100 ft lot. Ideally located near schools, parks, shopping and transit. Three bedrooms, two bathrooms and a bright main floor layout. Lower level offers a very large family room, another good-sized bedroom, a two piece bathroom and lots of storage. Well-maintained home with new heat pump and hot water tank (2023). Large fully-fenced back yard is perfect for family fun. Amazing affordable opportunity for young family, renovator or investor. (id:57557)
1305, 403 Mackenzie Way Sw
Airdrie, Alberta
Welcome to this beautifully updated two bedroom, two bathroom plus den condo in the heart of Airdrie. Offering over 760 square feet of functional living space, this unit has been recently renovated with new flooring, fresh tile work, and brand new carpet, giving it a clean, modern feel throughout.The bright and open layout is designed for both comfort and flexibility. The kitchen has been upgraded with stylish finishes, plenty of cabinet space, and a sleek countertop that opens into the main living area, perfect for entertaining or everyday living. Large windows fill the space with natural light, and the spacious covered balcony provides more than enough room for outdoor seating and a BBQ setup.The primary bedroom features a walk-through closet leading to a private four-piece ensuite, complete with a custom rainfall showerhead and tiled surround. The second bedroom is located on the opposite side of the unit, offering privacy and quick access to the second full bathroom. A separate den area adds even more versatility, whether you need a home office, bonus room, or extra storage.Additional features include in-suite laundry, a titled underground parking stall, and access to plenty of visitor parking. Located just steps from grocery stores, restaurants, cafes, fitness centres, parks, and walking paths, this unit is perfect for first-time buyers, small families, downsizers, or investors looking for a well-maintained, move-in-ready space.Don’t miss this opportunity to own a freshly updated condo in one of Airdrie’s most walkable and convenient locations. Book your showing today. (id:57557)
34/36 - 6487 Dixie Road
Mississauga, Ontario
Multi Use unit with excellent exposure to Dixie Rd, great for transport, warehouse, automotive uses. Truck and Trailer parking also available with unit. (id:57557)
163 5415 Twp Rd 594
Rural Barrhead County, Alberta
FISHERMEN, INVESTORS AND HANDYMEN!!! This incredibly well-built walkout bungalow at THUNDER LAKE sits at the top of the hill and has excellent drainage on all sides. The sunny southwest back yard overlooks an environmental reserve. Weatherproof envelope with metal roof, vinyl siding, dbl pane windows, in/out insulated exterior walls, and insulated basement floor. The upper level is fully framed, wired and drywalled. A vast open concept kitchen and living space with a vaulted ceiling and windows all around. Upper floor laundry room, pantry and 3 generous bedrooms sharing a large bathroom. Down the custom circular staircase, the WALKOUT BASEMENT is a blank slate. Enjoy the wood burning stove and dinner downstairs while finishing the upper level. Reverse pie lot gives plenty of room for a front garage. Large storage shed out front and outhouse in the back. Patio doors up and down, plumbed for central vac, cross braced floor joists, and more! 18 minutes from Barrhead. Customize this cabin to your preferences! (id:57557)
#17 1110 Daniels Li Sw
Edmonton, Alberta
Incredible prime location for this Desrochers Condo! Immaculately maintained 1-bedroom, 4-piece bath home is ready for YOU! It features an open concept design filled with natural light, a beautiful kitchen with quartz countertops and a spacious eating bar and large island, the large living room with a fireplace that opens onto your comfortable patio. Bedroom with pocket door access to the bathroom, large window with great air flow and walk-in closet. The in-suite laundry is conveniently tucked away in the hallway closet. This unit also includes a single-car garage with a spacious parking pad and extra storage area under the stairs. As an end unit with low condo fees, this condo is a must-see! It is located close to shopping, a bus stop, trails, ponds and a park! (id:57557)
10339 106 St Nw
Edmonton, Alberta
Prime opportunity to invest in a versatile commercial space at 10339 106 Street NW, located just north of downtown Edmonton in the Huff Bremner Estate district. This well-maintained unit features four private offices (sound proofed), a welcoming front foyer, a two-piece bathroom, and a functional lunchroom complete with a mini fridge and microwave. Ideal for small businesses or professional services, the space offers convenient access to major roads, public transit, and nearby amenities! Close to Rogers place and Grant McEwan. One title parking stall and the ability to lease 3 additional surface stalls. (id:57557)
Lot 3 Ollanson Road Lot# 3
Seymour Arm, British Columbia
A chance to own your piece of paradise in popular Seymour Arm. 4.87 treed acres with lots of room to build your dream cabin. Close to Silver Beach on Shuswap Lake. Seymour Arm is an off grid, 4-season community where you can enjoy boating, swimming, fishing, hunting, snowmobiling, x-country skiing and much more! Power in this community is solar and generator. This property is on community water system! All measurements are approximate and should be verified by buyer. (id:57557)




