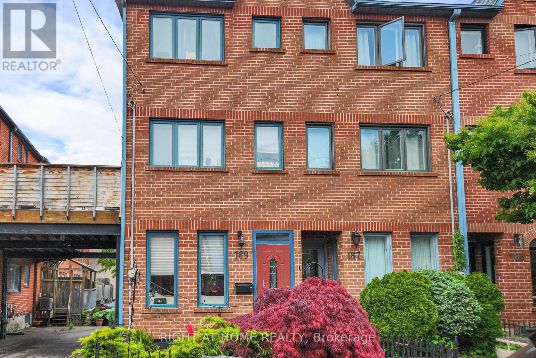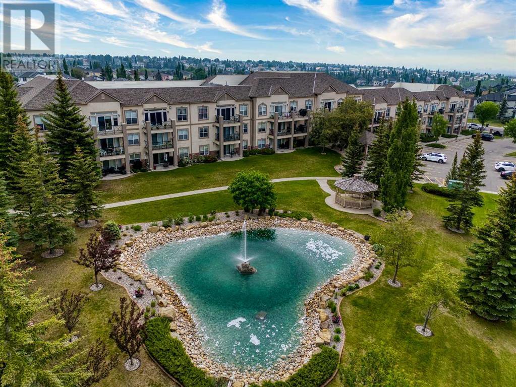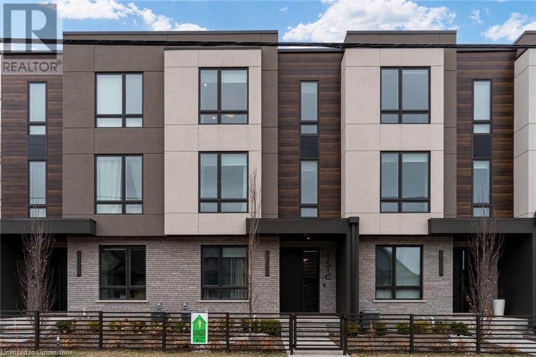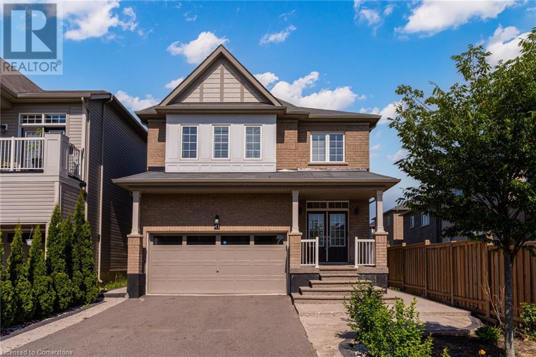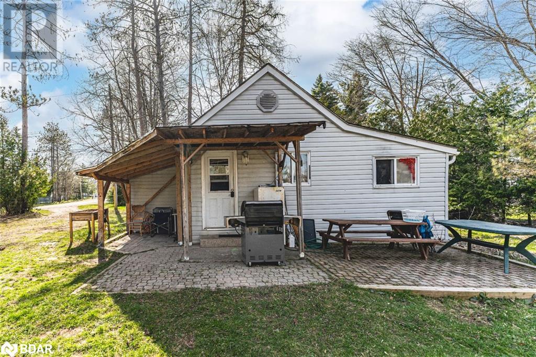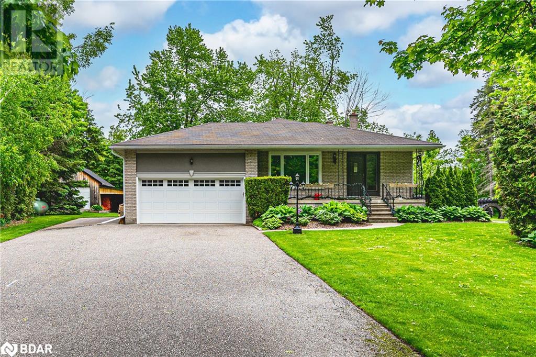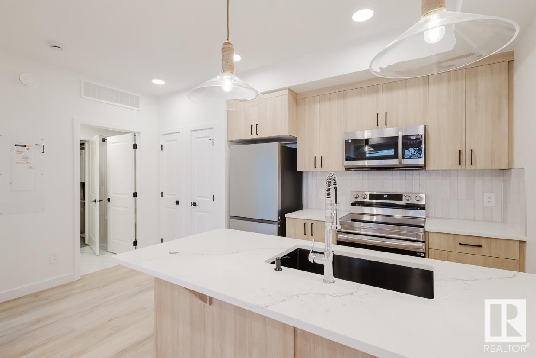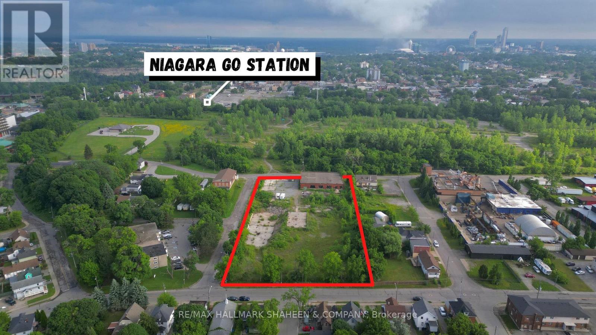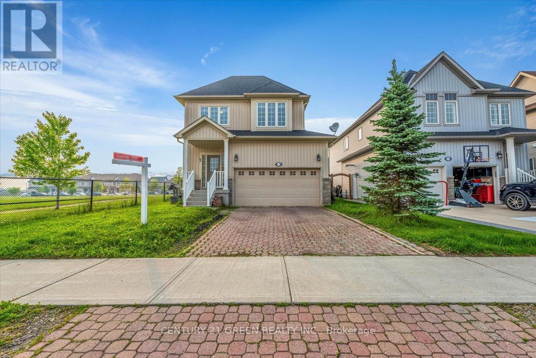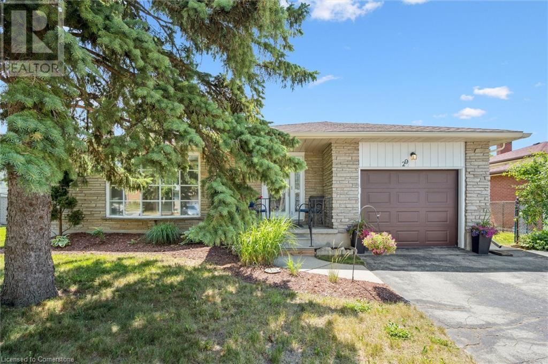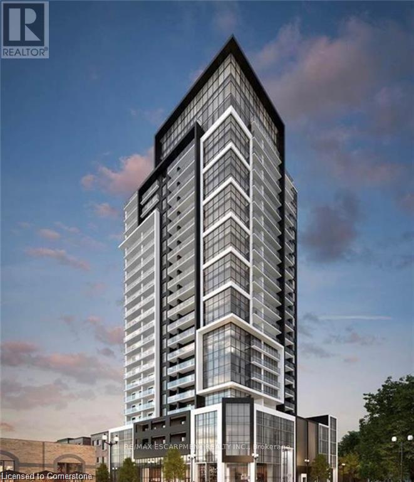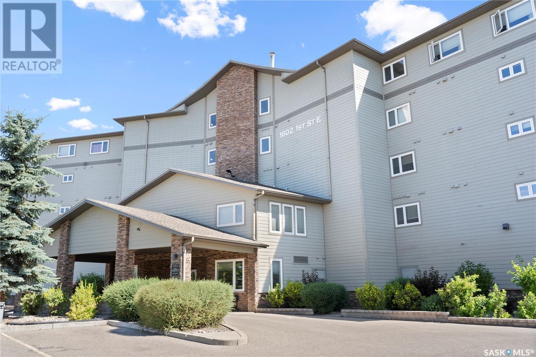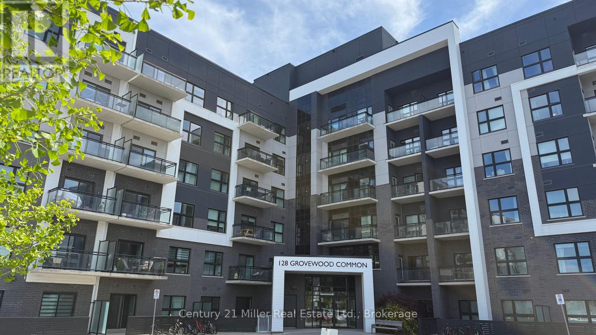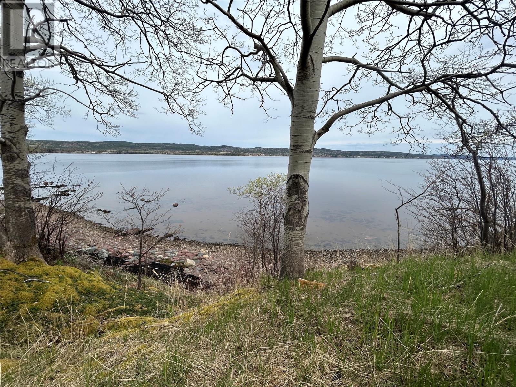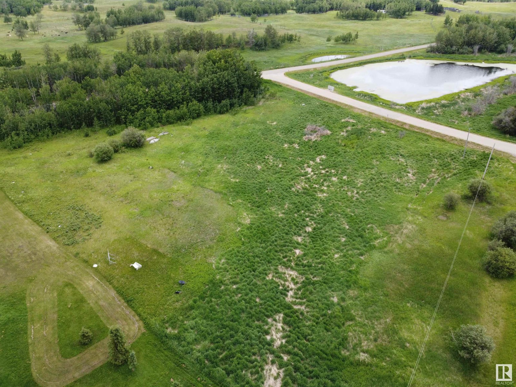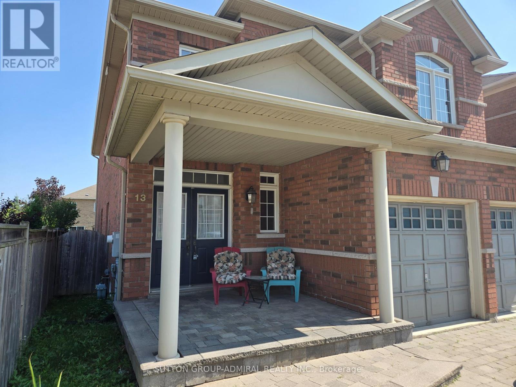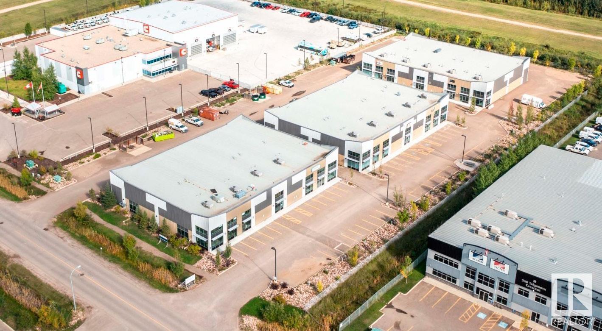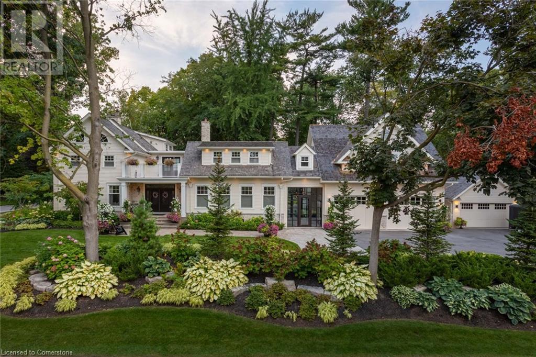189 Lippincott Street
Toronto, Ontario
This Harbord Village three bedroom, three bathroom, freehold townhouse (end unit, so like a semi) has a finished basement rec room with a fireplace, a cute rear deck and assigned parking in the rear. The large third floor primary bedroom has an ensuite bathroom and walk-in closet. Wonderful opportunity to live close to The Annex, Little Italy, Bloor and College restaurants, stores and shops. (id:57557)
140 Whitworth Way
Calgary, Alberta
**CORNER LOT & LEGAL SUITE** Welcome to modern elegance in a prime location! This fully renovated, four-level split home sits on a spacious corner lot, offering contemporary finishes and a unique layout designed for both comfort and versatility. Imagine a life where every essential amenity is merely a short stroll away—with the hospital, train station, daycare, and shopping centre all within easy walking distance, convenience is at your doorstep. Step inside to discover a thoughtfully updated interior featuring three bright and spacious bedrooms upstairs, complemented by a separate, legal basement suite with two additional bedrooms—ideal for a mortgage helper or rental income opportunity. The charming front balcony invites you to experience relaxed mornings outdoors, while the expansive, concrete backyard sets the stage for memorable gatherings and lively BBQ sessions. Completing the package is an oversized double garage, ensuring ample room for your vehicles and extra storage. This property is not just a home; it’s a lifestyle upgrade that seamlessly blends style, functionality, and unbeatable location. Secure your chance to call this exceptional residence your own, and embrace the perfect intersection of modern living and convenience. (id:57557)
271165 Range Road 60
Rural Rocky View County, Alberta
Welcome to 161 acres of paradise with trees, wide open meadows, a year round creek, riding/walking trails tucked away from any neighbors with mountain views , secluded and private yet conveniently located 20 minutes NW from Cochrane. It feels like your living in a national park with the trees and views, but it could be your own private land. You are sure to be impressed with this reverse walk-out Bungalow built into the hillside with over 4600 sq ft of living space, attached oversized double garage plus shop. Incredibly well build starting with ICF foundation walls right up to the rafters. Poured concrete floors on each level with in-floor heat and concrete tile roof. The main floor features a massive wood burning rock facing fireplace that warms up the Great room with the tall barreled ceiling and enjoys the mountain views. Tucked behind the fireplace is the dining room. The kitchen features lots of cabinets and counters and a commercial gas Stove with a double oven. Breakfast nook overlooks the deck and views. Next is the Bonus room with electric fireplace and wall units making this a great TV room. From here step out onto the incredible wrap-around covered deck. On the south side enjoy the mountain views and overlook your own paradise. Trust me this is a special place to relax and enjoy nature as it unfolds before your eyes. On the north side step down onto the massive patio area to enjoy large family gatherings. Back in the house past the Great room, the private master suite is separate from the other bedrooms except one other main floor room which could be used as that or a den/office. This makes it perfect for use requiring private/public spaces. Check out the ensuite featuring a large jetted soaker tub and tiled steam shower and double sinks. Lower level is fully developed with a very spacious entry, four bedrooms, two full bathrooms, a family room, laundry and furnace room. The oversized heated double attached garage with high ceilings make s a great hobby room or park two vehicles in the 24 x 24 ft space. Check out the 32 x 24 ft heated shop with cement floor that could easily be converted to barn stalls, upper mezzanine and wood stove. 80 x 120 riding ring with hockey rink at one end. Tach shed. There is a wedding site with benches for 100 guests. This property would make an ideal retreat, Equestrian, yoga or recovery center, or a home base for Norquay ski Resort in Banff, Sunshine Ski Resort or Lake Louise skiing. Call for your personal viewing today! (id:57557)
1102, 303 Arbour Crest Drive Nw
Calgary, Alberta
**C/S with time clause subject to sale of buyer's home** Welcome to a rare opportunity for elevated adult living in one of Arbour Lake’s most cherished communities. This ground-floor residence offers one of the largest floor plans available in The Chateaux at Arbour Lake, a meticulously maintained 18+ complex known for its serene, park-like grounds and an exceptional sense of community.Situated on a quiet street with beautifully manicured landscaping, a tranquil pond with fountain, and a charming gazebo, residents enjoy a lifestyle enriched by regular social gatherings, happy hours, and shared amenities designed for comfort and connection. Indulge in the well-equipped fitness centre, relax in the games room with billiards, darts and a library, or make use of the convenient car wash located right in the heated underground parkade.Inside, this lovingly maintained two-bedroom, two-bathroom home welcomes you with fresh updates and thoughtful design. The spacious open-concept layout features laminate flooring throughout the main living area, just freshly painted, with brand-new plush carpeting in both bedrooms. The kitchen is a true centerpiece, complete with an island, stainless steel appliances, and a generous pantry – ideal for those who love to cook and entertain.Each bedroom is generously proportioned, including a primary suite with a luxurious 4-piece ensuite plus a second full bath featuring a walk-in shower. Additional comforts include in-floor radiant heating, in-suite laundry, and ample in-unit storage.For added convenience, this unit comes with a titled, secure, heated underground parking stall and a large private storage unit equipped with shelving. Ample visitor parking is located just steps from your door, perfect for hosting friends and family with ease.Set in the highly sought-after community of Arbour Lake, this home also includes lake privileges and is just minutes from the LRT, major shopping, restaurants, and the amenities of Crowfoot Crossing.A n exceptional home in a community that residents rarely leave – opportunities like this don’t come up often. (id:57557)
383051 Range Road 9-2a
Rural Clearwater County, Alberta
If you're looking for the perfect place to relax outdoors and take in breathtaking views of the west country this property is a must-see. The stunning, partially covered wrap around deck offers 142 linear feet of outdoor space for lounging, entertaining, or simply enjoying the scenery with family and friends. Inside the well designed, custom built Noble home is a well thought out layout with vaulted ceilings, an open kitchen and dining area with a beautiful view to the west, comfortable living room with a fireplace, large master bedroom with a private three piece ensuite and spacious walk in closet, two additional bedrooms and a four-piece bathroom. The laundry room is conveniently located near the back door and there's lots of closet space. Nine sheds are thoughtfully placed around the yard, offering plenty of room for all your storage needs. A swing set on the grounds adds to the family-friendly appeal and there's a nice parking area with a rock retaining wall, beautiful landscaping and a fire pit. Enjoy the stunning mountain and rolling hill views this property has to offer with the convenience of pavement right to the driveway. Note the shingles and siding were replaced in the summer of 2024. (id:57557)
151c Port Robinson Road
Pelham, Ontario
Welcome to Elevated Living in the Heart of Fonthill Discover refined luxury in this impeccably crafted condo townhouse, built by the renowned Rinaldi Homes, where quality and craftsmanship are evident in every detail. Located in the heart of prestigious Fonthill, surrounded by wine country charm, this residence offers the perfect blend of elegance, comfort, and convenience. Step inside to experience the beauty of thoughtful design from the architectural floating staircase to the custom Hunter Douglas window treatments throughout. The open-concept living space is anchored by a sleek electric fireplace, adding warmth and style, while designer light fixtures and chandeliers elevate the ambiance throughout. The gourmet kitchen is equipped with premium Fisher & Paykel appliances, complemented by tasteful upgrades and direct access to a private terrace perfect for morning coffee or evening wine. A rare highlight of this home is the private elevator, offering seamless access to every level with ease. The primary suite is a serene retreat, featuring double showers in the spa-inspired ensuite and elegant, high-end finishes. This is a home for those who appreciate quality, low-maintenance living ideal for the sophisticated homeowner seeking a lock-and-leave lifestyle without compromise. Surrounded by nature, top-tier amenities, and the region's best wineries, this is more than just a home it's your forever sanctuary in one of Niagara's most sought-after communities. (id:57557)
41 Evergreen Lane
Haldimand, Ontario
Welcome to 41 Evergreen Lane, a stunning family home in Empire's master-planned community in Caledonia vibrant, growing neighborhood just minutes from Hamilton International Airport. This spacious and thoughtfully designed 4-bedroom, 3-bathroom home includes a fully finished legal basement apartment with 2 bedrooms, a full bathroom, a complete kitchen, and a private side entrance ideal for multigenerational living or generating rental income to help offset expenses. Enjoy a fenced backyard oasis featuring a built-in pergola, perfect for summer gatherings. Located steps from the picturesque Grand River, with parks, trails, shopping, and a brand-new school all nearby, this is truly a perfect neighborhood to raise a family. Live in comfort while enjoying the income potential and lifestyle perks this beautiful home has to offer. RENTAL ITEMS: ERV + HWT (id:57557)
2016 Kate Avenue
Innisfil, Ontario
MOTIVATED SELLER! BRING ALL OFFERS! NATURE, COMFORT AND CONVENIENCE IN THE HEART OF INNISFIL! Enjoy lakeside living just steps from Lake Simcoe, with beach access waiting at the end of the street in this beautifully updated 3-bedroom ranch bungalow. Perfectly located for everyday convenience, enjoy walking distance to Innisfil Beach Park, Innisfil Town Square, and all the essentials along Innisfil Beach Road, including restaurants, grocery stores, convenience stores, and the library. Commuters will love being just 15 minutes to Highway 400 and 30 minutes to Downtown Barrie. Nestled on a large pie-shaped lot with a park-like setting, this home is surrounded by majestic mature trees and features stunning perennial gardens, a private patio, and a cozy firepit area for relaxing or entertaining outdoors. Inside, the open-concept living and dining area is warmed by a natural gas fireplace, while large bedroom windows frame peaceful views of nature. Ample parking and an attached garage offer added convenience, along with in-suite laundry to complete this inviting, move-in ready #HomeToStay! (id:57557)
2 Is 880 Georgian Bay
Georgian Bay, Ontario
PRIVATE ISLAND PARADISE: 6.1 ACRES, 2,412 FT OF SHORELINE, NEARLY 1000 SQFT BOATHOUSE WITH MARINE RAIL SYSTEM, NEWER DOCKS & A COTTAGE FULL OF CHARACTER & VIEWS! Why settle for shoreline when you can own the whole island? Welcome to your 6.1-acre private, water-access-only playground in the heart of Georgian Bay, wrapped in 2,412 ft of shoreline and surrounded by the prestige of the iconic Georgian Bay cottage country. Easily reached by boat from multiple nearby marinas, with Honey Harbour restaurants, amenities and fuel stations minutes away. This property delivers total privacy and an unforgettable outdoor lifestyle, with a natural sandy shoreline and gradual entry, newer Dream Docks for sunbathing, and wide-open lake views in every direction. The boathouse has a marine rail system for boats up to 25 ft and a loft to stash all your seasonal gear and water toys. Step onto the expansive, newly upgraded deck, built for entertaining or catching every sunset over the bay. This character-rich bungaloft offers nearly 1,500 sqft of warm, wood-accented living space. At the centre of it all is a showstopping great room with soaring vaulted ceilings, a massive wall of windows that frames the lake like a painting, and a wood stove. The open-concept kitchen, dining and living areas flow together with ease, featuring wood-toned cabinets, pot lights, a breakfast bar with seating, and a walkout to a screened Muskoka room. The four bedrooms include a flexible loft space that can double as an additional living area, along with a primary suite tucked away with a walk-in closet, 4-pc ensuite and walkout. Additional features include a clean, dry crawl space, a laundry room with storage and a walkout, a shed, separate heating zones, upgraded insulation, a water treatment and UV system, and an owned hot water heater. This isn’t just a cottage on the lake. It’s the whole island, and it’s all yours! (id:57557)
80 Front Street E Unit# 824
Toronto, Ontario
REFINED CITY LIVING WITH A 1000+ SQ FT TERRACE IN MARKET SQUARE! Experience an elegant lifestyle in this executive condo at the prestigious Market Square, ideally located in the heart of downtown Toronto! Surrounded by the best the city has to offer, you’ll be steps from the iconic St. Lawrence Market, vibrant parks, restaurants, and shopping, with direct access to the connected Metro grocery and Imagine Cinemas bringing everyday convenience to a new level. The historic Distillery District, waterfront, major transit routes, and top entertainment venues are all just minutes away, offering the ultimate urban lifestyle. Take in stunning views of the courtyard, city skyline, and the timeless architecture of St. James Cathedral from your 1000+ sq ft private terrace - an urban oasis with mature trees and an irrigation system for effortless outdoor living. Inside, a dramatic open-to-above foyer leads into the expansive living and dining area with oversized windows, a cozy fireplace, and a pass-through kitchen window designed for seamless entertaining. The primary suite impresses with a dedicated dressing area, and an ensuite with a deep soaker tub. A second bedroom is served by a sleek 4-piece main bath, while the upper-level powder room, laundry, and direct terrace access complete this beautifully designed layout. The building features recent upgrades to the roof, windows, lobby, and suite doors, complemented by refreshed paint throughout the unit. Enjoy in-suite storage along with a dedicated storage locker, and an exclusive underground parking space ideally set near the elevator. Residents enjoy top-tier amenities, including rooftop gardens with BBQs, a serene pool, a gym and cardio room, squash courts, and a sauna. This is your chance to own an exceptional suite in one of Toronto’s most sought-after buildings - where lifestyle, and location come together for an unmatched downtown experience! (id:57557)
1783 County Road 6 South
Springwater, Ontario
BOLD ARCHITECTURE, LUXURY UPGRADES, A HEATED 3-BAY SHOP, & SEPARATE 200 AMP SERVICE TO BOTH THE HOUSE & THE SHOP ON OVER HALF AN ACRE OF COUNTRY LIVING! Built to impress, this 2019 Linwood home offers over 3,300 finished sq ft on a beautifully landscaped lot over half an acre, just minutes from downtown Elmvale. Enjoy peaceful country living close to the Elmvale Jungle Zoo and Tiny Marsh, local parks, schools, arena, and the library. Standout curb appeal with a dramatic A-frame roofline, oversized triple-pane windows, double-door entry, manicured gardens, stone patio, hardtop gazebo, landscape lighting, and sprinkler systems in both the front and backyard. The heated and insulated detached shop offers three garage doors, a commercial-grade Liftmaster opener, and a separate 200 amp service. Vaulted ceilings, exposed Douglas Fir beams, floor-to-ceiling windows, skylights, and LED lighting create a showstopping interior. The gourmet kitchen features quartz counters, dark shaker cabinets, a tile backsplash, an under-mount sink, a massive centre island with seating, and top-tier Jennair appliances. Entertain in the open dining area with extra-wide patio doors, relax in the stunning living room, or unwind in the skylit family room. Two main floor bedrooms are served by a 4-pc bathroom with a glass door shower. The custom maple staircase, mounted on an engineered steel mono stringer, leads to a loft-style primary with a walk-in closet featuring built-in organisers and a 4-pc ensuite with an air jet tub and imported Italian glass shower. The partially finished basement includes a large rec room, additional bedroom, full bath, and a utility room with tankless water heater, softener, UV system, and 4-filter water treatment. Additional highlights include a Generac and blown-in insulation. From the show stopping interior to the private outdoor space and impressive shop, this property was designed to elevate your everyday lifestyle! (id:57557)
2203 Margs Lane
Innisfil, Ontario
BUNGALOW ON A 150 X 100 FT LOT WITH ENDLESS POTENTIAL IN A CONVENIENT LOCATION NEAR THE BEACH! Welcome to 2203 Margs Lane, a bungalow offering plenty of potential, located in a quiet, family-friendly neighbourhood just minutes from Lake Simcoe. Enjoy the convenience of walking to the library, Goodfellow P.S., downtown Alcona, and Innisfil Beach Park with a playground, along with nearby shopping, dining, and everyday essentials. Set on a 150 x 100 ft lot with mature trees, the property includes two driveways, a detached garage, municipal water and sewer connections, and an artesian well ideal for gardening. Inside offers an eat-in kitchen, living room, two bedrooms, and a spacious bathroom combined with laundry. A great opportunity for those looking to renovate or personalize a #HomeToStay in a well-located area with easy access to major commuter routes. (id:57557)
5853 Yonge Street
Innisfil, Ontario
PICTURESQUE 1.5 ACRE PROPERTY WITH MODERN UPGRADES & EXPANSIVE LIVING SPACE! Escape to country living on this expansive and private 1.5+ acre property in the charming community of Churchill! Tucked away in a peaceful setting yet just minutes from Alcona’s amenities, Barrie, and Highway 400, this incredible home offers the best of both worlds. With over 2,700 sq ft of finished living space, this spacious 4-level backsplit is designed for comfort and functionality. The large family room features a wood-burning fireplace, while three patio doors open onto recently completed decks, creating a seamless indoor-outdoor flow. Enjoy a heated double car garage with a propane heater and included workbenches, plus a massive 24 x 12 ft shed with a concrete floor, loft storage, and lean-tos on both sides with one fully enclosed. With an inside entry and separate garage access to the basement, this home is as practical as it is inviting. Outside, the property is a true retreat with a fire pit area, a vegetable garden, and an additional shed for extra storage. Inside, you will find updated hardwood in the living room, newer tile flooring, two fully renovated bathrooms, and fresh paint throughout most rooms. The basement rec room floor has also been newly painted. Additional upgrades include an updated furnace for added efficiency, replaced patio doors, updated windows and doors except for one triple-pane window, and an annually serviced chimney and wood stove. Experience the space, privacy, and tranquillity of country living while staying close to everything you need! (id:57557)
1343 Keswick Dr Sw
Edmonton, Alberta
Welcome to The Maison in Arbours of Keswick! This designer 3-bed, 2.5-bath townhome by award-winning Rohit Homes offers an open-concept main floor. Experience thoughtful design with 9-ft ceilings, abundant natural light, and modern fixtures throughout – all included as standard! The kitchen is a chef's dream with quartz countertops, waterline to fridge and upgraded cabinets. Upstairs, find a spacious side-by-side laundry,4 piece bath, and 3 bedrooms. The generous master bedroom comes with a 4 piece ensuite and walk in closet. The home is complete with a OVERSIZED single detached garage and full landscaping, providing hassle-free outdoor enjoyment. The included 3k appliance allowance is an added bonus! Located in desirable Keswick, you'll love the proximity to numerous parks, new schools and extensive shopping options in Windermere South. UNDER CONSTRUCTION! Photos may differ from property. Shower wand washers not included. (id:57557)
#19 16231 19 Av Sw
Edmonton, Alberta
FULLY LANDSCAPED! Welcome to Essential Glenridding, where luxury living meets modern convenience! This stunning new 1bed/1bath condo features new designer finishes that will take your breath away. The CEDAR offers an open-concept floor plan with a full bath, laundry room and 1 bedroom. The private patio is the perfect addition for hosting summer BBQs or relaxing after a long day. The kitchen features 36 upgraded cabinets, waterline to fridge, quartz countertops and overlooks the living room. It's the perfect space to whip up your favourite meals or entertain friends and family. This home also comes with a generous $3,000 appliance allowance and one assigned parking stall. Don't miss out! UNDER CONSTRUCTION! Photos may differ from actual property. Appliances NOT included. (id:57557)
M5 R3 Twp54 S14 Qnw
Rural Lac Ste. Anne County, Alberta
JUDICIAL SALE. Welcome to Lac St Anne County! This 59.8 acre parcel of Industrial Zoned land is located along Range Road 32, south of Alberta Beach, just north of Highway 633 and just 5 minutes west of Highway 43. Access to the site includes paved roadways to the main driveway. What can be done on this site? Potential use can include manufacturing, industrial plant and warehousing. This property includes clearing of approximately 6 acres for building footings, private road construction to the property off Range Road 32, storm water pond construction and public road construction. There is a municipal water transfer station on a lot west of the property along Range Road 32 with future potential to have municipal services onsite. Possibilities for future subdivision. The property is partially treed and surrounded by agricultural and industrial properties and sits adjacent to the community of Alberta Beach. (id:57557)
1843 Fraser Avenue
Port Coquitlam, British Columbia
This stunning 7-bedroom, 6-bathroom home in the Glenwood area of Port Coquitlam offers both luxury and functionality. The main floor features a spacious living room, a cozy family room, a modern kitchen with an additional spice kitchen, and a versatile bed/ den-ideal for remote work or seniors. Upstairs, you'll find four generously sized bedrooms and three bathrooms, providing ample space for family living. The basement includes a legal 2-bedroom suite, perfect as a mortgage helper, and a large recreation room with a separate entrance that can be easily converted into an additional one-bedroom suite. Additional highlights include A/C, Radiant heat, a detached 2-car garage accessible via the back lane, and a location that's close to public transportation, schools, and shopping centers. (id:57557)
Main - 509 Parnell Street
Peterborough Central, Ontario
Location, size, deck, you name it this unit has it! Welcome to the main level unit of 509 Parnell St in Peterborough. Located amongst all the city has to offer. Minutes to the YMCA, The Lansdowne Place, restaurants, parks, and steps away from public transit. This 2 bedroom, 1 bathroom unit is bright, spacious, and ready for you! Large kitchen has enough room for a table, some chairs, and great memories. Sunlit living room has sliding doors that take you right out to the private deck, overlooking the shared back yard, did we mention the backyard is huge?! 2 good sized bedrooms and the 4 piece bathroom round out this amazing space. Ready for move in, do not wait any longer, come on in and see this space. (id:57557)
30 Georgias Walk
Tay, Ontario
Tucked in a quiet, family-friendly neighbourhood just 3 minutes from two schools and 4 minutes to the beach, this ranch bungalow has a lot to love. The street is peaceful with no sidewalks—meaning there’s room to park 4 cars in the drive. This original-owner, detached freehold home has great curb appeal and welcomes you in with an open kitchen and dining space featuring rich bamboo hardwood floors. The kitchen is loaded with cupboard space (including pullouts), a large island, stainless steel appliances, and a tiled backsplash. From here, step out to your side patio for morning coffee, or unwind in the enclosed sunroom/gazebo surrounded by lush trees, vibrant red Rose of Sharon, and a deep purple lilac tree. The guest/kids’ bedroom offers double closets, and the semi-ensuite 4-piece bath includes a granite countertop. The primary bedroom is a standout with pocket doors, a walk-in closet, and a bonus flex space—ideal for a home office, gym, or nursery. There’s inside access to the garage (with plenty of shelving for extra storage), plus a finished basement with another 4-piece bathroom, rec room, and two additional bedrooms. (id:57557)
17 Swallow Street
Halifax, Nova Scotia
Fabulous opportunity to purchase an R-2 zoned lot in the heart of Rockingham. Located at the end of the street, and adjacent to Mount Saint Vincent University. Lot is semi-clear, with a Building Permit pending completion of Water Permit and Lot grading. (id:57557)
4415 Buttrey Street
Niagara Falls, Ontario
Exceptional industrial development opportunity situated in a growing commercial corridor. This site offers tremendous future potential in one of Canada's most dynamic border cities, just minutes to Whirlpool Bridge Border Crossing, offering seamless access to the U.S. market, Walking distance to Niagara Falls GO Station, a key regional transit hub supporting future intensification. Nearby world-renowned attractions include Great Wolf Lodge & Water Park, Whirlpool Golf Course, Downtown Niagara Falls. 2.455 Acres corner lot, currently zoned General/Light Industrial, located within the City of Niagara Falls Transit Station Secondary Plan, designed to foster a vibrant, mixed-use, transit-oriented district. The plan supports employment, light industrial, commercial, and higher-density development, positioning this site for significant long-term value. This rare land parcel is ideal for investors, developers, and industrial end-users seeking a foothold in a strategic intensification area just steps from transit, tourism, and international commerce. Offered "as-is, where-is" with "no representations or warranties" by the Seller. (id:57557)
63 Ryan Street
Centre Wellington, Ontario
Modern Elegance Meets Nature in Fergus! The 2-storey home beside Ryan Park features hardwood floors, quartz countertops, stainless steel appliances, and main floor laundry. Upstairs offers 2 spacious bedrooms plus a large primary suite with a 5pc ensuite and walk-in closet. Enjoy parking for 6 (4 on driveway, 2 in double garage). The beautifully landscaped yard includes a greenhouse, 4-ft waterfall, and stone path leading to a deep 153-ft lot a true gardeners retreat! (id:57557)
2606 Alces Wy Nw
Edmonton, Alberta
Welcome to the Metro Fit 14 by award-winning Cantiro Homes! This stylish 3-storey townhome in the vibrant community of Alces offers 1156 sq ft of thoughtfully designed living space with 2 beds, 2.5 baths, and a flex room—perfect for a home office, gym, or guest area. Enjoy 9 ft ceilings on the ground and main floors, large windows for natural light, and a modern kitchen with microwave, OTR hood fan, fridge, and stove—all flowing to a private balcony. Additional features include upper-floor laundry, a professionally landscaped exterior, oversized rear-attached single garage, and NO CONDO FEES. Located near parks, shopping, and future amenities, this home is perfect for first-time buyers or those looking to downsize without compromise. Photos are for representation only. Colours and finishing may vary. (id:57557)
2 Hickory Hollow
St. George, Ontario
When a chance of a lifetime arises YOU have to take it. Properties like this don’t come to the market everyday. Nestled on a rolling 2.5 acre estate in St. George this one owner, custom built beauty is waiting for new owners. With 4050 sq. feet above grade & over 6000 sq. feet in total, this home has something for everyone in your family. Located a convenient 10 minutes to the 403 in Brantford & 12 minutes to Downtown Galt, the location is tremendously convenient. The fully landscaped & manicured property features an attractive circular driveway, irrigation system & just wait until you see the backyard paradise. Imagine spending your summer poolside of your 42 x 26 ft inground, salt water pool! Looking for serenity? You are going to love the massive, stamped concrete patio & the waterfall & pond water features. Ah, but you were looking for a bungalow? Wait until you see the spacious main floor primary bedroom. Gleaming hardwood floors, 5 piece ensuite & accented by the whirlpool tub, make up table & walk-in closet. Imagine your family Christmas gathering in the huge family room & welcoming gourmet’s kitchen perfect for entertaining. Sub Zero fridge, Corian countertops, Jenn-Air oven & flat top built-in range in the massive island! Your kids will love the upper level. 2 bedrooms share a Jack & Jill 6 piece bath & one of these bedrooms leads to a huge lofted area above the garage where the daydreaming will run wild! There is also another bedroom upstairs that has it’s own 4 piece bath. Let’s explore the lower level. So much to see! A party-sized recreation room with a 2nd gas fireplace, a games room perfect for the billiards enthusiast, an inspiring exercise room with rubberized floor, a 4 piece bathroom with your very own CEDAR SAUNA & a perfect guest room. The basement is a walkout to the patio/pool! If you’ve been waiting to find a home offering a little breathing room you need to put this home on your list. A full list of upgrades & extras is available on request! (id:57557)
350320 Concession A
Meaford, Ontario
GEORGIAN BAY WATERFRONT| 6.59 ACRES | PRIVATE LAGOON — A truly rare offering on the pristine shores of Georgian Bay. This extraordinary 6.59-acre waterfront property blends natural beauty, privacy, and high-end living in one complete lifestyle package. Tucked along a quiet stretch of shoreline, the property features its own protected private lagoon—perfect for boating, swimming, or simply enjoying life by the water. The fully renovated bungalow showcases over $500,000 in thoughtful upgrades, with every detail curated for comfort and timeless design. Soaring vaulted ceilings and expansive windows flood the open-concept living space with natural light and panoramic bay views. A stunning floor-to-ceiling stone fireplace anchors the living area, while the chef’s kitchen—with granite countertops, stainless appliances, and walk-in pantry—flows seamlessly into the main living and dining zones, ideal for entertaining. The primary suite retreat is complete with a spacious layout and an ensuite featuring double vanity, glass shower, and bidet. The walkout lower level presents two generously sized rooms; the larger, complete with a 3-piece ensuite, offers flexible space ideal as a guest suite or games room, while the second room is conveniently located near an additional full bathroom—perfect for hosting, hobbies, or extended family stays. Step outside to a tiered flagstone patio framed by perennial gardens and serene trails that meander through your private forested acreage down to the bay. With geothermal heating and cooling, a water softener and filtration system, and an oversized double garage, the home is as practical as it is beautiful. Located just minutes to Owen Sound, Leith, Coffin Ridge Winery, and Cobble Beach Golf Resort—and less than an hour to Blue Mountain—this is Georgian Bay waterfront living at its finest. (id:57557)
29 Strathcona Crescent
Kitchener, Ontario
Welcome to this charming 2-bedroom brick bungalow nestled on a quiet, tree-lined crescent in one of Stanley Park’s most sought-after family neighbourhoods. This solid, well-maintained home features a single-car garage and offers wonderful curb appeal in a peaceful setting. Step inside the upgraded front door to an oversized living room filled with natural light from a large front-facing window—perfect for relaxing or entertaining. The formal dining room and bright eat-in kitchen provide plenty of space for family meals and gatherings. The main floor is carpet-free, showcasing beautiful hardwood flooring. This unique layout offers a spacious primary and secondary bedroom. The bathroom features double vanities and a sleek Bath Fitter tub. Freshly painted and lovingly cared for, this home is truly move-in ready. Downstairs, you'll find a massive, fully finished basement with great ceiling height—ideal for a future in-law suite or duplex potential. Whether you're looking for additional living space or a multi-generational setup, this lower level offers endless possibilities. Don’t miss your chance to own a solid home in a prime location with exceptional value and versatility! (id:57557)
25 Telegram Mews Unit# 4101
Toronto, Ontario
Welcome to Unit 4101 at 25 Telegram Mews – a stylish one-bedroom condo with sweeping north-facing views of downtown Toronto. Located at Spadina and the QEW, you’re steps from the waterfront, Rogers Centre, King West, and Union Station. Inside, you'll find brand new luxury vinyl flooring, an open-concept living space, a modern kitchen with stainless steel appliances and granite counters, and a spacious bedroom with floor-to-ceiling windows. Enjoy the cityscape from your private balcony. The building offers premium amenities including a gym, indoor pool, party room, guest suites, and 24-hour concierge. Rent is $2,450/month and includes water, heat, and A/C – just pay hydro and internet. Ideal for professionals seeking location, comfort, and convenience. (id:57557)
2304 - 15 Queen Street S
Hamilton, Ontario
Penthouse suite featuring an open concept living space that leads to a 21.5' private outdoor terrace with a panoramic view of iconic architecture and landscapes that include the Hamilton Escarpment to the South, the Hamilton Harbour to the North and the Hamilton Basilica, McMaster University and Cootes Paradise to the West. As the only design of its kind in the building, the "Venetian" offers a uniquely bright and beautiful living space that boasts 9' high ceilings, a large kitchen and stone surfaced island, extra tall cupboards and pantry for abundant storage, a spacious living room, 2 bedrooms, 2 bathrooms including ensuite,a mud/storage room, a Storage Locker and an enclosed parking space. Located at the corner of King Street West and Queen Street South in the prestigious Platinum Condo Development,just minutes from highway access, enjoy building security and access to all close by amenities including Hess Village, Farmer's Market, Theatre, Art Gallery and numerous restaurants in Hamilton's highly acclaimed Food Scene. (id:57557)
139 Chipmunk Crescent
Brampton, Ontario
Welcome to this bright and spacious home featuring modern upgrades throughout! Enjoy renovated flooring, a newer furnace, and updated A/C for year-round comfort. The finished basement offers incredible flexibility and can easily be converted into a separate apartment for additional income or in-law suite. Step into a sun-filled eat-in kitchen with oak cabinets, ceramic flooring, and quality appliances, with a patio door leading to your private backyard perfect for family BBQs and outdoor relaxation. Upstairs, a skylight fills the home with natural light, and you'll love the large, beautifully decorated bedrooms and a spacious, well-appointed bathroom. Other highlights include two convenient tandem parking spaces right at your doorstep, and proximity to schools, shopping, and public transit, making this an ideal home for families, first-time buyers, or investors! (id:57557)
931 111th Street
North Battleford, Saskatchewan
This four-bedroom, two-bathroom home is ideal for families, located in a prime area. It has a functional and efficient layout, including mainfloor laundry designed for comfort and convenience. The kitchen and dining room feature updated cabinets and countertops, with ample space for large gatherings, and a porch leading to the backyard. The spacious living room is bright with natural light, perfect for your plants, a large sectional and other furniture. Making it the perfect place to wind down at the end of the day. The four-piece bathroom upstairs includes a jacuzzi tub and plenty of cabinet space. Downstairs, you'll find two additional bedrooms and another bathroom. The water heater is four years old, and the furnace has had major components replaced recently. The fully fenced backyard features a patio, mature trees, landscaping, and a single-car garage. Your retreat awaits, call an agent today (id:57557)
103 1602 1st Street E
Prince Albert, Saskatchewan
Discover this stunning 1,705 square foot, 2-bedroom, 2-bathroom executive-style condo with breathtaking views of the North Saskatchewan River. The condo features a sprawling open floor plan, a large custom kitchen with soft-close cabinetry and stainless appliances, a formal dining area, and a massive living room with built-in shelving and a natural gas fireplace. You'll appreciate the in-unit storage, large laundry room, 1 surface, 1 underground parking stall, and an extra parkade storage room. Enjoy the panoramic waterfront views from the spacious deck. Recent upgrades since 2021 include new fixtures, custom molding, functional shelving in the laundry and storage areas, a barn door in the master bedroom, and fresh white paint throughout. Appliances included. (id:57557)
3968 Oland Drive
Mississauga, Ontario
Brand new renovations, Approx. 1900 Sqft Semi Located On A Quiet Street In Sought After Churchill Meadows. Gleaming Hardwoods On Main and Second floors. Entrance To Garage Off Kitchen. Open Concept Family Rm With Gas Fireplace O/Looks Kitchen/Breakfast With W/Out To Patio. 3 Huge Bedrooms Including The primary With Double Door Entry , W/I Closet ,Sep Soaker And French Doors To Balcony. 2nd Floor Laundry. All Prof brand new Painted With Neutral Tone. Spotless With A Great Layout plus a backyard you Don't want to miss! (id:57557)
2 - 46 O'hara Avenue
Toronto, Ontario
Welcome to Unit 2 at 46 O'Hara Avenue, a bright and airy one-bedroom, one-bath suite offering a thoughtfully designed floor plan and all of todays modern comforts. This bright and inviting unit features a spacious living room, an eat-in kitchen with built-in appliances and abundant natural light, a 3-piece bathroom with heated floors, and a generously sized primary bedroom with built-in storage. A separate laundry and storage room within the unit provides added functionality and convenience. Expertly restored by ASTA House Inc . with no expense spared, this stylish residence is move-in ready and awaits its next occupant to call it home. (id:57557)
621 - 128 Grovewood Common
Oakville, Ontario
Stunning 1 Bed + Large Den, 1 Bathroom suite, available for lease as of August 1st! Flooded With Natural Light & Upgrades -10' Ceilings. Den can be used as an office or an additional bedroom. Living Room Walkout to Balcony with Open View. Located in the heart of North Oakville close to amenities, restaurants, and schools. Large kitchen with island to gather around, stainless steel appliances, flooring throughout. Unit includes garage one parking spot and one storage locker for your convenience. Don't miss out on this great opportunity. Amenities include Gym, Party Room, Visitor's Parking, Meeting Room, Open Terraces for BBQ. Close to Oakville Hospital, Sheridan College, Hwy 403, 407, QEW and GO Train Station. (id:57557)
234 Burford-Delhi Townline Road
Brant, Ontario
Luxury Living in the Heart of the Countryside! Discover the perfect blend of modern elegance and rural charm in this meticulously crafted, custom-built bungalow. Situated on a serene 1.24-acre lot, this home offers a spacious, open-concept design that caters to both relaxation and entertaining. The heart of the home is the gourmet eat-in kitchen, featuring a walk-in pantry, a central island, and seamless flow into the formal dining area ideal for hosting guests. The spacious living room is enhanced by a stunning cathedral ceiling, pot lighting, and a cozy gas fireplace, creating a warm and inviting atmosphere. The main floor includes three generously-sized bedrooms, including a luxurious primary suite complete with a walk-in closet and a private 3-piece ensuite. The fully finished basement provides even more space, with two additional bedrooms, a 3-piece ensuite privilege bath, a recreation room, and a flexible office area. Step outside and relax on the expansive back deck, accessible from both the living room and the primary suite, where you can enjoy breathtaking views of the surrounding countryside. The backyard is an entertainers dream, featuring a heated saltwater inground pool and a newly built custom gazebo your private retreat for relaxation and outdoor gatherings. Additional features include an oversized double-car garage with both interior and exterior access, as well as an extra-long driveway, providing plenty of parking for family and guests. This property is conveniently located just 20 minutes from the amenities of Brantford, Woodstock, and Simcoe, with easy access to Hwy 403 for commuting. Embrace the best of both worlds luxury living with the peace and tranquility of rural life! (id:57557)
12 - 12 Eden Park S
Brampton, Ontario
End Unit 3 + 1and 2 and half Baths Townhouse In Prime Location and Quiet Neighborhood of Brampton, Feels Like A Semi at Eden Park Estates. Renovated Kitchen With Granite Counters And Pantry. Pot Lights. Walk out to the Garage, Low Maintenance Fees. Walking distance to Schools, Close To Bramalea City Centre, Grocery Stores, Library. Close To Go Station And Public Transit And Many More.... Furnace and AC (2022). Powder Room done (2022). Must See!! (id:57557)
38-40 Sacrey's Road
Botwood, Newfoundland & Labrador
Just listed is this large water front property located on Sacery’s Road in Botwood. This property would make an ideal property to build your future family home. A two bedroom dwelling is also located on this property and is included in the sale. This would make an ideal summer project as a fixer upper or start from scratch! With a beautiful view of the ocean the possibilities to develop this property are endless! Put yourself on this location and enjoy the great view of the water making you feel like you are in your own little park with nature and still with in town limits. If you are interested in water front property then you should take a serious look at this location! (id:57557)
58228 Range Road 30
Rural Barrhead County, Alberta
Country living just a quarter mile South of the Pembina River! This 8.06-acre hobby farm retreat is tailored for those who dream of raising animals and cultivating their own land. Nestled in a treed setting just 20 minutes from Barrhead, and only an hour northwest of Edmonton, this well-maintained 1,280 sq ft bungalow offers two bedrooms and a full bathroom on the main floor. The fully finished basement includes two bedrooms, second bathroom, spacious family room, and plenty of storage. A newer barn, two wells, power, gas, livestock waterers, and multiple outbuildings including storage barns, a machine shed (half insulated), and an oversized double garage complete the property. Upgrades include modern bathrooms, stainless steel appliances, and a large eat-in kitchen. A spacious mudroom with main floor laundry, a deck, and a partially covered patio offer relaxing spaces to enjoy the peaceful surroundings. Whether raising animals, gardening, or simply enjoying fresh air, this hobby farm offers room to grow! (id:57557)
4 Penney's Lane
Centreville, Newfoundland & Labrador
Motivated Seller - Adorable cozy 3 bedroom bungalow in charming town of Centreville NL. The lower level is partly finished and ready for personal touches for REC room and bedroom. Laundry room is also in lower level. Roof and all new electric heating, updated 200 amp service done in 2024 (per seller) Eat- in kitchen, lovely living room with lots of natural light, 3 Generous size bedrooms on main with another potential bedroom in basement. This home is a perfect starter, retirement, investment with potential for short or long term rental. Seller would be willing to stay on to rent. (id:57557)
#458 20212 Twp Road 510
Rural Strathcona County, Alberta
Welcome to Lakewood Acres in Strathcona County — the perfect setting for your future country dream home! This sunny and scenic 3.28-acre lot is ideally located across from a tranquil environmental reserve with a peaceful duck pond, offering beautiful views and a serene atmosphere. This growing community is a fantastic place to plant roots and invest in your future. Power, gas, and phone services are conveniently available at the property line, and with no time limit to build, you have the flexibility to design and construct at your own pace. A thoughtful restrictive covenant is in place to protect the integrity and value of the area, ensuring that all homes meet quality standards in size and style. Located just 25 minutes east of Sherwood Park or 12 minutes west of Tofield, you’ll enjoy the perfect balance of quiet country living with easy access to nearby amenities. Don’t miss this incredible opportunity to build in one of Strathcona County’s most peaceful and picturesque communities! (id:57557)
13 Fallgate Drive
Brampton, Ontario
Rare Layout, Premium Lot & Finished In-Law Suite! ** Discover this exceptional 4-bedroom detached home with one of the rarest, most spacious layouts in the neighbourhood designed to feel even larger than it is, with room for everyone and everything ** Set on a premium, oversized lot, the beautifully landscaped backyard offers more outdoor space than most homes in the area perfect for relaxing, entertaining, or letting the kids play ** The professionally finished basement (completed by the builder) includes direct access from the garage/laundry room, making it an ideal in-law suite, private guest quarters, or home office ** Inside, 9-foot ceilings on the main floor and an open-concept design create an airy, welcoming feel. The family-sized kitchen features stainless steel appliances, a mirrored backsplash, and a walk-out to your premium backyard. A spacious family room with gas fireplace, elegant French doors, and a luxurious primary suite with whirlpool tub and walk-in closet complete the picture ** All this in a high-demand area close to parks, schools, and shopping ** Please note: Living/dining room and basement have been virtually staged. (id:57557)
1903 Lindahl Street Unit# 103 Lot# 3
Kelowna, British Columbia
This inviting 2-bed 1 bath condo is located in a centrally situated 55 plus building, perfect for active adults lookin for a vibrant community. The unit boasts a thoughtful layout that maximizes space, emphasizing both functionality and comfort. Recently updated appliances and cabinetry, combining style and function for your cooking adventures. The kitchen overlooks the spacious living room fostering a connected and inviting environment for family gatherings or entertaining guests. New flooring and paint throughout, this condo is move in ready. The primary bedroom includes a walk through closet with direct access to the bathroom providing both convenience and privacy. The property features lovely green space with a creek running through, perfect for enjoying sunny Okanagan days. Convenient underground parking, two storage lockers, one in the parkade and another next to the unit's front entrance for easy access. All amenities are just a short walk away, including the Capri Centre Mall, offering a variety of shopping and dining options. (id:57557)
29 10500 Delsom Crescent
Delta, British Columbia
This duplex townhouse in Lakeside by Polygon is a rare find. Maintained in 10/10 condition by the original owners, this home features 4 bedrooms, 2.5 bathrooms, and a double side-by-side garage with additional space for two cars in the driveway. The living room boasts a 17' vaulted ceiling with large windows, creating an extra spacious atmosphere. All three bedrooms, as well as the backyard, face Sunstone Park Lake, offering a genuine lakeside vacation experience. Enjoy access to the 12,000 sqft Sunstone Clubhouse, which includes resort-style amenities such as a swimming pool, gym, party room, basketball court, theater room, and much more. Don't miss this opportunity! (id:57557)
31 20038 70 Avenue
Langley, British Columbia
Welcome to this beautiful townhouse in the sought-after Daybreak complex, conveniently located near schools and amenities. This spacious three-level home offers laminate floors throughout and features a modern kitchen with stainless steel appliances, stone countertops, tile backsplash and eating area leading to a large south facing balcony. 3 spacious bedrooms on upper floor & 1 bedroom with ensuite perfect for a teenager/guest room on the lower floor. The open layout seamlessly connects the living and dining areas perfect for entertaining and relax in your fenced front yard overlooking the green belt. Plenty of storage and space to park 4 cars with double side by side garage and 2 parking pads on driveway. Don't miss the chance to own this beautiful home! (id:57557)
280 Taiganova Cr
Fort Mcmurray, Alberta
A unique opportunity to lease well improved north Fort McMurray office/warehouse bay. One grade door. Convenient proximity to Highway 63 and populated residential neighbourhoods. Immediate availability. (id:57557)
4919 48 Street
Innisfail, Alberta
Welcome to 4919 48 Street, Innisfail – A Beautifully Maintained 5-Bedroom Bungalow in a Prime Location. Located in a well-established and sought-after neighborhood of Innisfail, this charming 5-bedroom bungalow is a true gem that showcases pride of ownership throughout. Offering exceptional curb appeal, thoughtful updates, and a dream garage/shop setup, this home is ideal for families, retirees, or anyone seeking comfort and space both inside and out. Step inside to a warm and inviting living room with stunning hardwood floors, perfect for relaxing or entertaining. The bright and functional kitchen boasts ample cabinet space, generous countertops, and offers lovely views of the meticulously landscaped backyard — ideal for both everyday living and hosting guests. The main floor features 3 bedrooms and a full 4-piece bathroom complete with a jetted tub, providing comfortable and convenient one-level living. The lower level is developed featuring an extra-large primary bedroom with double closets, an additional bedroom, a spacious family/recreation room, and a fully updated bathroom with heated floors. The lower level also includes laundry and plenty of storage space to keep things organized. Step outside into your large, private backyard — a peaceful oasis with a gazebo area that’s roughed in for a hot tub or can be enjoyed as a cozy gathering spot. The detached (30’ x 28’) heated garage/shop is equipped with 220 wiring and is perfect for the hobbyist, mechanic, or anyone in need of serious workspace. There’s also RV parking for added convenience. (id:57557)
1508 - 2560 Eglinton Avenue W
Mississauga, Ontario
Morden Six Year Old One Bed One Bath Condo Located Just Across Erin Mills Town Center & Credit Valley Hospital. Bright 15Th Floor Unit With Unobstructed South-West Beautiful View. Open Concept, Laminate Flooring Through Out .One Parking And One Locker Included . Ultra Modern Kitchen With Quatz Conter-Top & S/S Appliances. One Of Top Ranking School John Fraser And St. Aloysius Gonzaga Secondary School. Close To Public Transportation, Shopping Centre,Communiry Centre , Credit Valley Hospital ,403 And Go Station. (id:57557)
347 East Hart Crescent
Burlington, Ontario
Welcome to 347 East Hart. One of the most iconic and well known homes in the highly desired community of Roseland. Truly the height of character, thoughtful design, pride and tranquility. Upon entering the property, you are transcended into a sanctuary of immaculate gardens while the character and thoughtful design of the residence leaves you in awe and anticipation of what’s to come. Upon entering one of the three front access points to the home, you are greeted by almost 7,000 sq ft of the highest level of finishing’s. Each room throughout tells its own story and has its own features and designs. From the front sitting room with its large windows and original exposed red brick wall, to the expansive kitchen with chefs-quality features and appliances. Every room has entertaining in mind while maintaining the feel of a family focused home. The 2nd level hosts 3 beds while the 3rd level loft can serve as a getaway for teens or a 4th bedroom. The primary bedroom offers its occupants their own getaway with a private roof top terrace overlooking the immaculate front gardens. A separate stairway leads you to the elevated west wing retreat that features a billiards area, sitting nook, 3 pc bath and a large Muskoka room with wet bar that overlooks the rear and front gardens. Upon entering the rear yard, you are greeted with a large covered patio with multiple seating and dining areas that overlook the magazine worthy property. A saltwater pool with cascading waterfalls, fire bowls, hot tub and splash deck will take your breath away. The separate covered patio area with room for a large seating area and dining table, separate commercial grade wet bar with roll up garage door and a cedar lined sauna make this backyard a true resort like escape where you can spend all day soaking up the sun in full privacy. This is a rare offering and the epitome of Roseland living. Don’t miss your opportunity to make this iconic property, your own. (id:57557)

