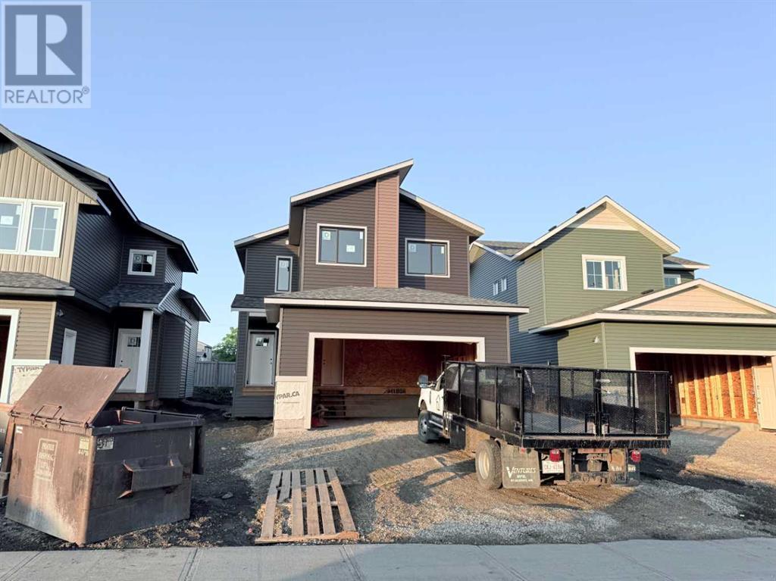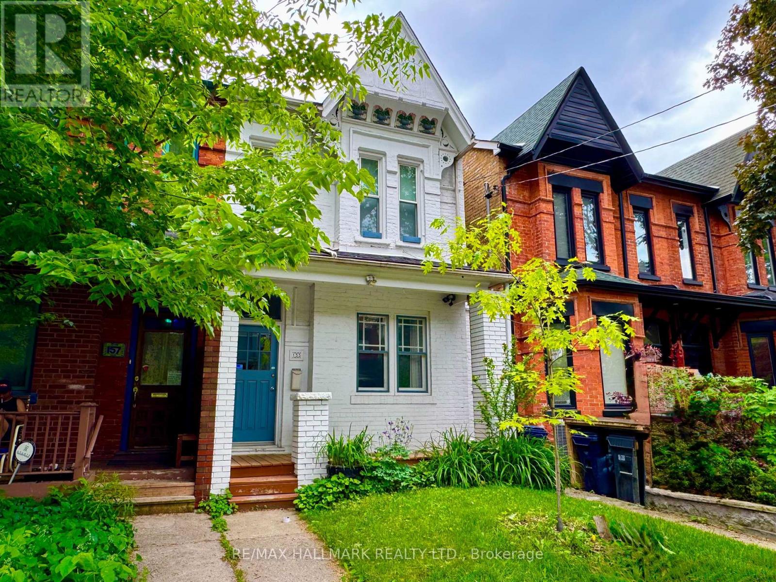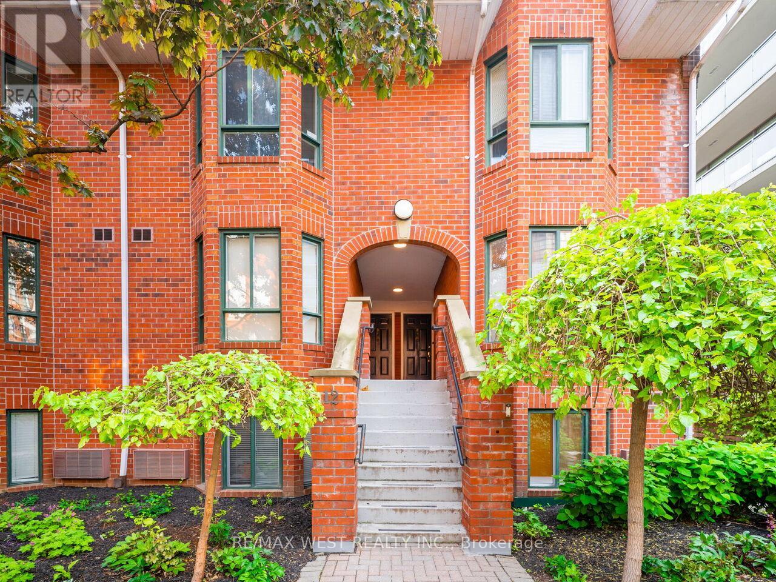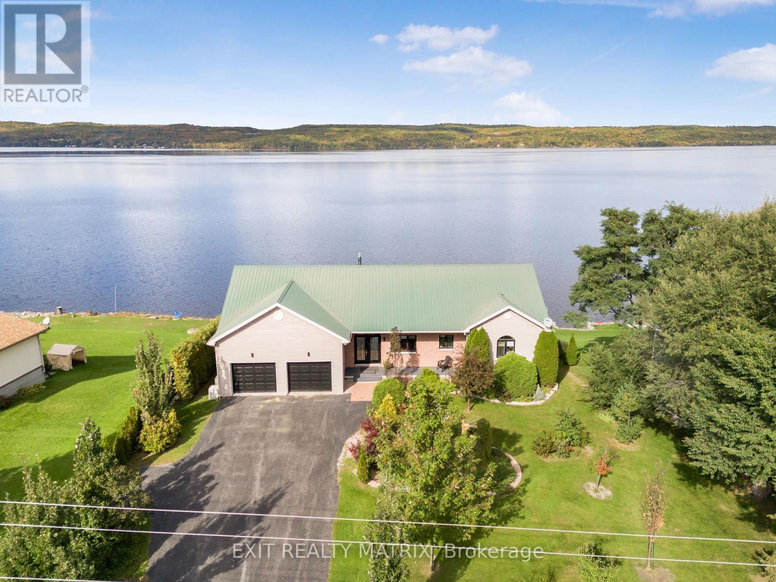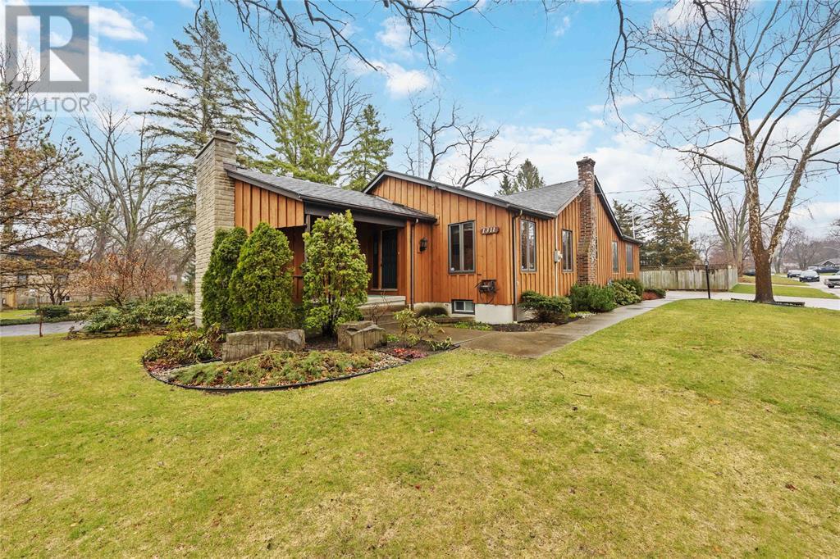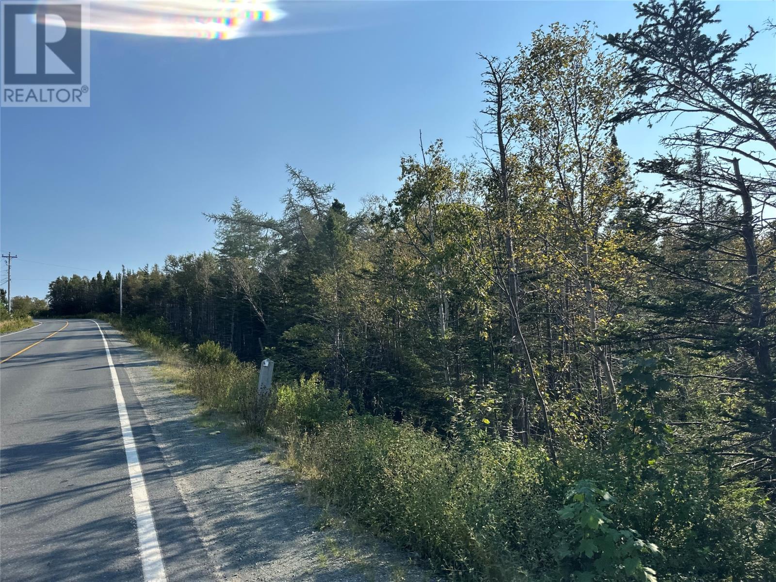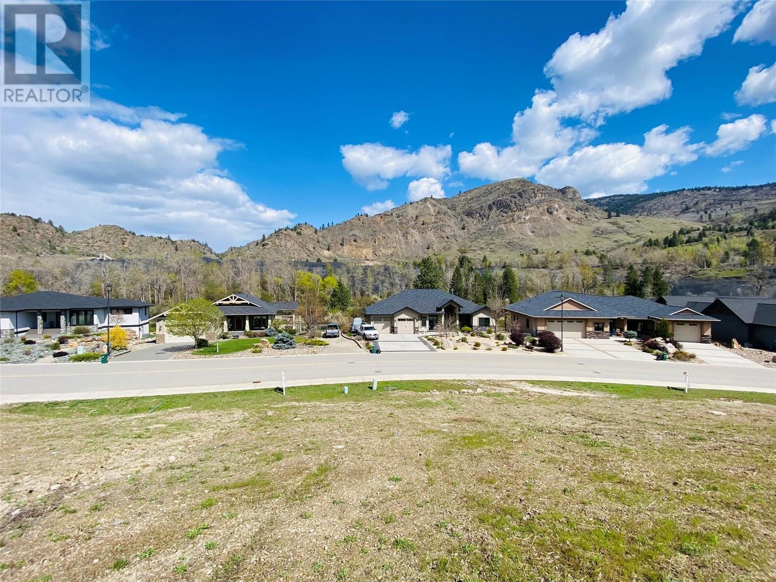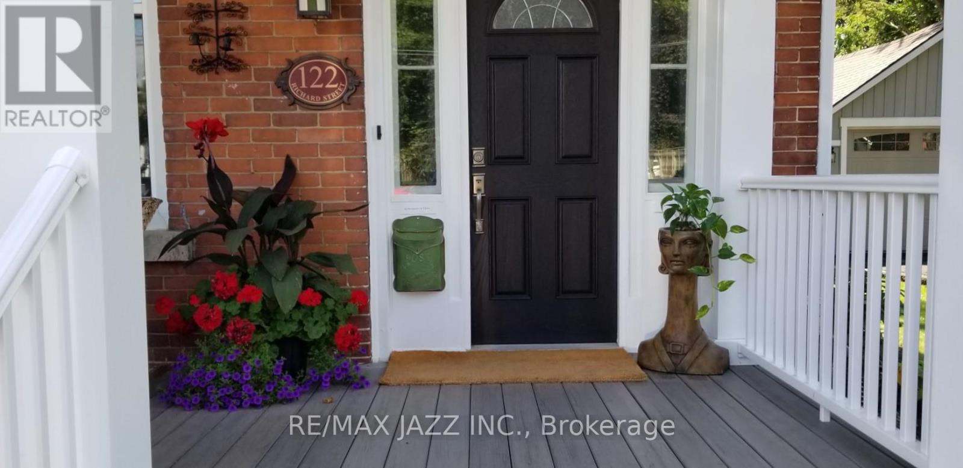13305 105 Street
Grande Prairie, Alberta
Dirham Homes Job #2418 - The Olivia - Step into luxury with this stunning brand new 2 storey home, featuring 3 spacious bedrooms, 2.5 bathrooms, and a thoughtfully designed layout that blends style and functionality. The main floor boasts an open concept living space, perfect for family gatherings or entertaining. The modern kitchen features sleek quartz countertops, ample storage with a walk in pantry, and lovely two toned cabinetry flowing seamlessly into the bright dining and living areas complete with a feature fireplace. A convenient half bath on the main floor adds extra comfort for guests. Upstairs, you'll find all three bedrooms, including a primary with luxurious 5pc ensuite bathroom. A bonus room offers additional space for a media room, home office, or play area—providing endless possibilities for use. The upstairs laundry makes everyday chores easy and convenient, with all bedrooms and living spaces thoughtfully placed on one level. This home offers modern living with all the features you need for comfort and style. Located in Arbour Hills, you are close to schools, shopping and other amenities. Make this incredible new home yours today! (id:57557)
155 Major Street
Toronto, Ontario
Welcome to 155 Major St, a timeless Victorian semi in the heart of Harbord Village. Set on a laneway-accessible lot, this property presents a prime opportunity for investors, end-users, renovators, and developers alike. Currently divided into two self-contained units, the front unit boasts 3 spacious bedrooms and 1 washroom, while the rear unit features a charming 1-bedroom, 1-washroom layout with a private entrance. For those looking to add value, the possibilities are endless; potential to expand the back or build up to add a third floor, maximizing space and unlocking opportunities. Located just steps from Harbord & Spadina, this prime location offers seamless access to U of T, Kensington Market, hospitals, transit, and more. A rare opportunity in a thriving neighbourhood- don't miss out! (id:57557)
#12 B - 801 King Street W
Toronto, Ontario
Welcome to 801 King St W unit 12 B. Rarely offered and newly fully renovated one bedroom one bathroom walk out condo townhouse in one of Toronto's most sought after neighborhoods. This bright and airy home features an open concept kitchen and living area complete with sleek quartz countertops new stainless steel appliances and water resistant lifetime laminate flooring throughout. Enjoy the convenience of ensuite laundry and your own dedicated parking space. Enjoy abundant natural light seamless indoor outdoor flow, and all the perks of the luxury building. 24 hour security and concierge, tennis court, Gym, Steam Room, rooftop patio, and party room, urban living meets comfort and convenience in this beautifully updated space just steps from everything King West has to offer. All utilities (Heating, Electricity, Water Heater, CAC, Building Insurance and Parking) covered in the maintenance fees, no monthly bills. Unit tucked away in peaceful and quiet pocket just steps away from action packed King West. (id:57557)
50 Park Lane Circle
Toronto, Ontario
Sprawling Ravine Estate Within Toronto's Iconic Bridle Path Neighborhood On A Quiet Stretch Of Park Lane Circle. This Extraordinary Property Offers Unparalleled Tranquility And A Landscaped Oasis With Mature Trees Enveloping The Serene Backyard. Build New Up To 44,000 Sq Ft Or Enjoy This Thoughtfully Multi-Generational Designed Home With 16,000 Sq Ft Of Living Area. The Main House, Designed In Part By Renowned Architect Mariyama Teshima, Features Soaring Three-Storey Floor-To-Ceiling Windows Offering Panoramic Ravine Views, Hand-Cut Heated Marble Flooring, And A Grand Circular Staircase. Multiple Walkouts Perfect For Entertaining. The Estate Offers 8+1 Bedrooms, 16 Washrooms, An elevator, Dumbwaiter, And Multiple Fireplaces. Complete With A Pool, An Outdoor Washroom And Two Change Rooms. Enjoy Expansive Rear Yard Seating And Lookout Points To Soak Up The Ravine And Private Views. Conveniently Located, Just A Short Walk From Famed Edward Gardens, Sunnybrook Park, The Granite Club, Canada's Acclaimed Private Schools, Trendy Shops, And Eateries. (id:57557)
1624 Bay Road
Champlain, Ontario
Exquisite Waterfront Retreat on the Ottawa River L'Orignal, ON. Discover unparalleled waterfront living with this stunning 4-bedroom, 3-bathroom home offering 92 feet of shoreline along the Ottawa River. Nestled in the charming community of L'Orignal, this exceptional residence boasts breathtaking, unobstructed views of the river and Laurentian Mountains from every bedroom. Step inside to an inviting open-concept main level, where expansive windows flood the space with natural light. The living area showcases a striking natural gas fireplace, while the chef-inspired kitchen features professional-grade appliances, waterfall limestone countertops, and a functional layout designed for both entertaining and everyday living. The luxurious primary suite offers private access to the covered balcony, perfect for morning coffee with a view, and a newly updated 5-piece ensuite. A second spacious bedroom is conveniently located next to the main bathroom with laundry area. The walk-out lower level is an oasis of relaxation, featuring a large family room, a dedicated zen/sauna space, and a sleek modern bathroom. Smart home technology ensures effortless convenience, while a Generac generator provides peace of mind. Enjoy the convenience of the two car attached garage. Step outside to your private waterfront haven, complete with a glass-railed balcony, durable steel roof, and included docks for easy access to the river. Whether you're boating, fishing, or simply enjoying the serene surroundings, this is the ultimate escape for waterfront enthusiasts. (Docks included!) Don't miss this rare opportunity to own a slice of paradise, schedule your private viewing today! (id:57557)
24 South Main Street
Thorold, Ontario
Unbeatable Value! Discover the perfect canvas for your dream home on this generously-sized 40' x 100' building lot nestled in the charming community of Port Robinson, situated at the southern tip of Thorold. Embrace the tranquility of this idyllic location, offering scenic views of the serene Canal and the meandering Welland River, a stone's throw away. This prime piece of real estate boasts a strong intrinsic value, with the convenience of all essential services readily available at the lot line, ensuring a hassle-free construction process for your vision of the perfect home. Seller has already fully completed the severance process for this building lot. No work left for a buyer to complete with the severance. Don't miss this rare opportunity to create your ideal living space in this peaceful and picturesque setting. (id:57557)
1311 Lakeshore Road
Sarnia, Ontario
Live on prestigious Lakeshore Road in this charming, unique 3-bed, 2-bath impeccably cared for bungalow on a large corner lot, just steps from the beach, parks, trails, shopping and schools. The modern kitchen features custom maple cabinets, Belgian tile while the sunroom showcases Velux skylights, Pella windows with built-in blinds, and cathedral ceilings. Natural light floods the inside space through large windows, skylights and 4 sola tubes. The sunken living room boasts a gas fireplace, complemented by Canadian Maple hardwood floors. The master bedroom offers an ensuite and walk-in closet. The lower level includes a sunken family room, rec-room, storage, cold room, utility room, laundry room and workshop. Home was extended in 1992 and 2009 with high-quality materials. The spacious double garage (31.4x23.2) includes two 10x8 doors. Enjoy the private fenced backyard oasis with a concrete patio, gazebo, and large shed. Notice the extensive landscaping. (id:57557)
201 - 897 Laurier Street
Clarence-Rockland, Ontario
Available for occupancy July 1st onwards! This BRAND NEW 2 bedroom, 1 bath upper level apartment in the heart of Rockland offers modern living in a bright, never-before-occupied space. Enjoy an open concept layout that seamlessly combines the living and dining areas with a stylish kitchen featuring quartz countertops, a sleek backsplash and brand new stainless steel appliances. Step out onto your private balcony; ideal for unwinding or enjoying a quiet morning coffee. The unit includes two generously sized bedrooms and a full bathroom, along with in-unit laundry (washer and dryer included) and central air conditioning for year-round comfort. One outdoor parking space is included. Conveniently located minutes from local shops like Giant Tiger and Jean Coutu with quick access to Walmart, LCBO, Canadian Tire and more. Just a 25 minute drive to Orleans. Easy to show. Tenant pays $2,150/month plus gas & hydro. Note: stairs to get to unit. (id:57557)
195 Conception Bay Highway
Georgetown, Newfoundland & Labrador
CONCEPTION BAY HIGHWAY, GEORGETOWN NL, ...Welcome to this this quaint little community, 15 minutes southeast of the economic hub Bay Robert's and just 30 minutes to Conception Bay South. This community is a local service district and is seeing a resurgence of activity as more and more people are realizing the affordability that this community offers. The town's of historic Brigus and Cupids are only a stone throw's away...Awesome! And so we introduce to you ...195 Conception Bay Highway and the 27.5 Acre Chalker Estate with a boreal forest, pond frontage, meadows and mountain views...Awesome! This unique property has the possibilities to become something for someone..whether a private estate, housing development, tourism development and so much more....Come walk this place...Vision what this place could be...You decide if this is where you want to be...Don't Delay...Call Today!! (id:57557)
8781 Riverside Drive
Grand Forks, British Columbia
Welcome to this brand-new executive home, where no expense has been spared. Located in a highly sought-after neighborhood, this home offers luxurious living on a spacious .41-acre lot, just minutes from town and tennis courts. Step inside to discover a bright, open-concept main floor with large windows that flood the space with natural light. The sleek, never-used appliances in the modern kitchen are ready for your culinary creations, and the large covered deck off the kitchen is perfect for entertaining. Enjoy mountain views from the front balcony, or cozy up by the gas fireplace in the inviting living area. The expansive master suite is your personal retreat, featuring a lavish soaker tub, separate shower, and ample space to relax. The fully finished lower level offers versatility, with a family room, second laundry, and a kitchen?perfect for extended family or as a potential in-law suite with its own private entrance. This home is equipped with a 200-amp panel, air conditioning, hotwater on demand, heated floors in all 4 bathrooms and comes with a new home warranty for your peace of mind. Don't miss out on this rare opportunity to own a home where luxury, convenience, and quality craftsmanship come together. (id:57557)
8721 Riverside Drive
Grand Forks, British Columbia
Builders ready to build to suit! Priced below tax assessment! This .28 Acre Lot in Riverside Meadows has services at the lot line making connections easy. Offering scenic mountain views and endless outdoor opportunities. Access to beautiful walking trails close by, there is a nearby public beach and tennis courts. Perfect for those who love outdoor activities. Enjoy the small-town lifestyle with the added benefit of being within walking distance to downtown, where you can dine out, shop for groceries, and take in the local amenities. Looking for a Builder and an Architect, we have one for you, reach out today! (id:57557)
122 Richard Street
Greater Napanee, Ontario
Own a piece of Napanees rich history with this timeless red brick home built in 1890, spanning 135 years. This beauty has retained its history while integrating modern amenities, by being thoughtfully restored. Recently upgraded, combining 19th century craftsmanship & traditional finishings with 21st century conveniences & comfort. As you approach, you are greeted by the charm of a covered porch adorning the front facade, an inviting peaceful space. As you enter the grand front entrance, you will notice the gorgeous design features & detailed craftsmanship that give this home its unique character. The hdwd floors, high tin Ceilings & original touches create a warm & inviting atmosphere. In the heart of the Home, you will find the custom & beautifully designed kitchen is a culinary enthusiast's Dream, catering to functionality, style & charm. The main floor features a bright foyer that leads into spacious living areas, incl a family room & dining room, each offering ample space for family gatherings & entertainment. The comfort continues outdoors with a spacious deck at the back, presenting the perfect setting for entertaining during the warmer Months. Four generous bedrooms, plus a spacious 2nd floor laundry room. Detached garage & large paved driveway, providing plenty of parking. This gorgeously Landscaped outdoor space is ready for entertaining or private relaxation. This home presents a rare opportunity to embrace a lifestyle of luxury & tranquility. This home also comes with a Solar system that has a potential income of approximately $4500 per year. Located less than 1/2 km from the Napanee River, waterfall trails & parks. A short walking Distance to vibrant downtown Napanee for shopping & dining, close to the hospital, schools, & easy access to hwy 401, just a short drive to Kingston, Belleville & Prince Edward County, Ontario's newest burgeoning wine region. The exceptional natural beauty of this Gracious home needs to be viewed to be truly appreciated. (id:57557)

