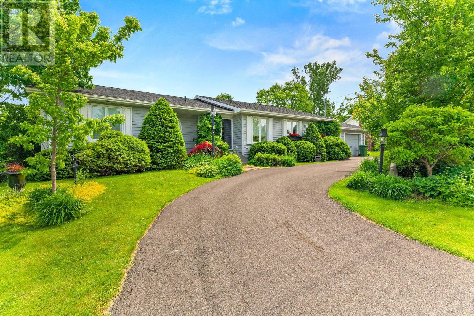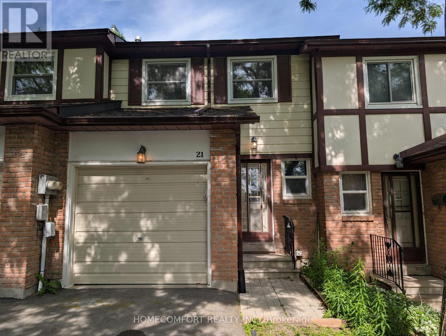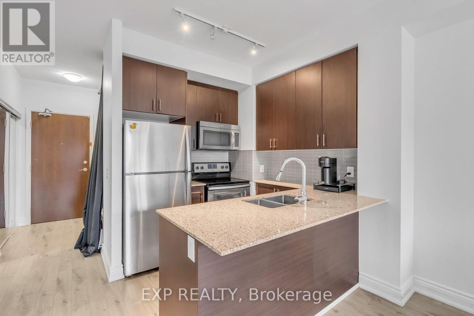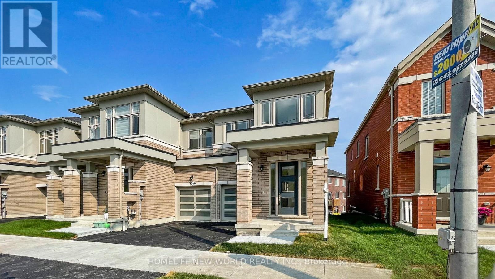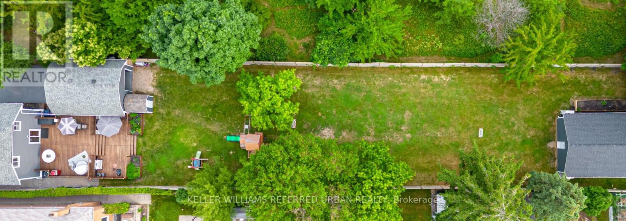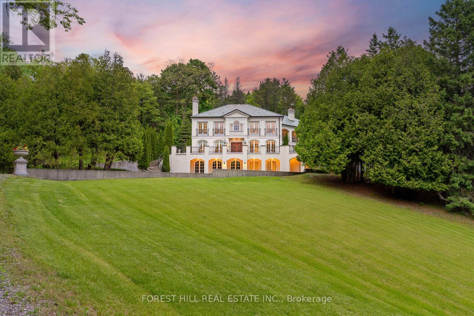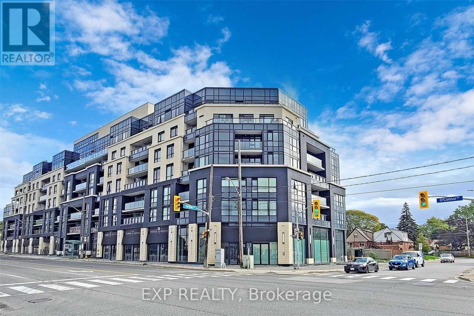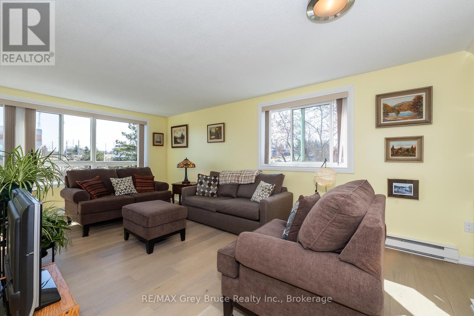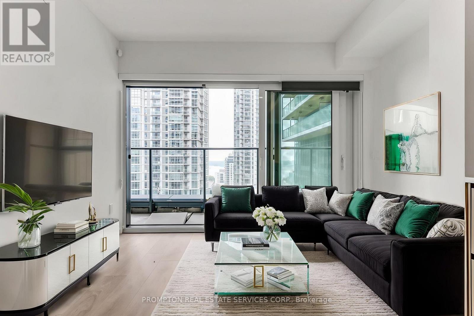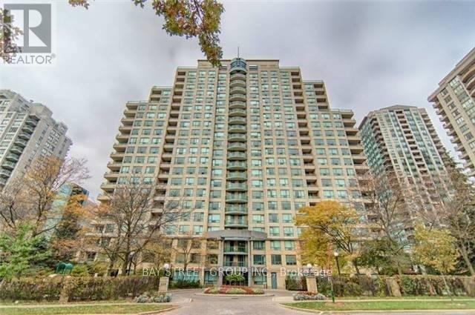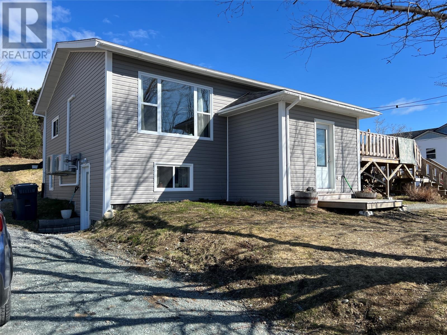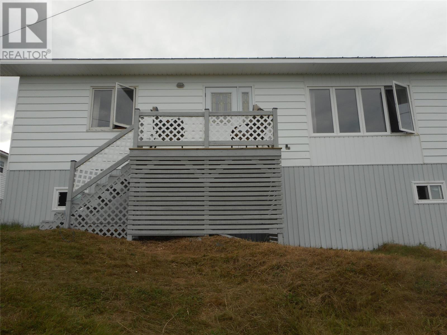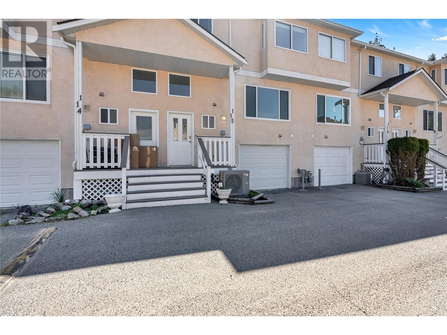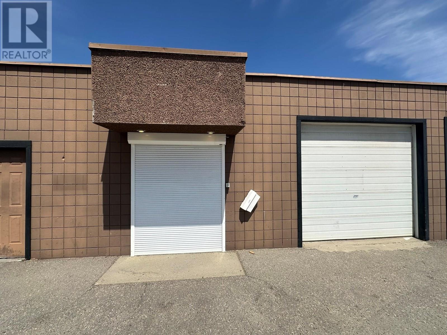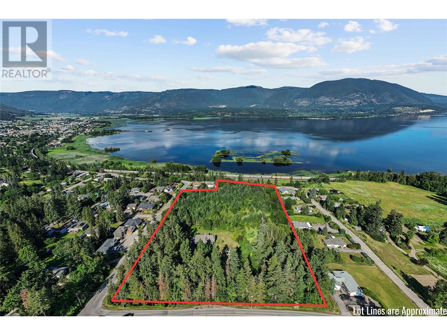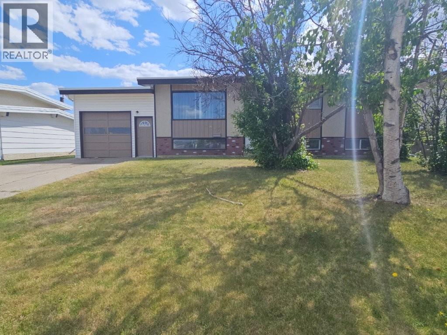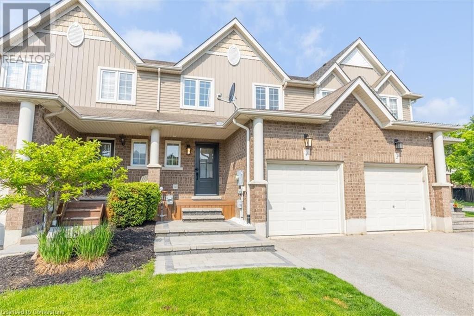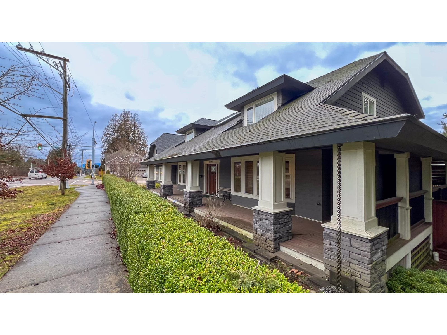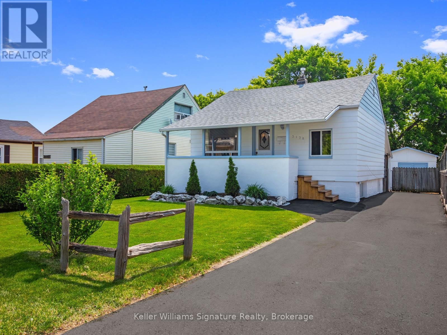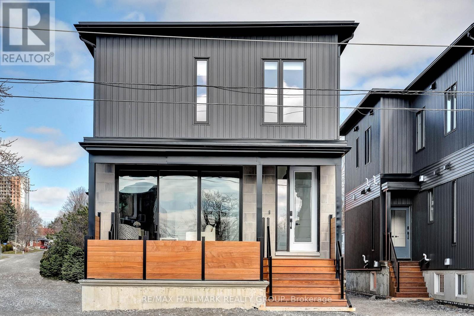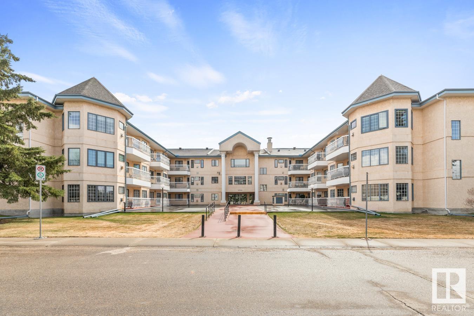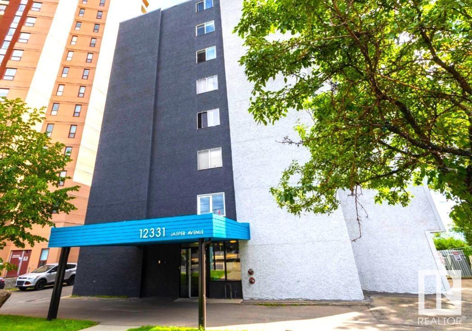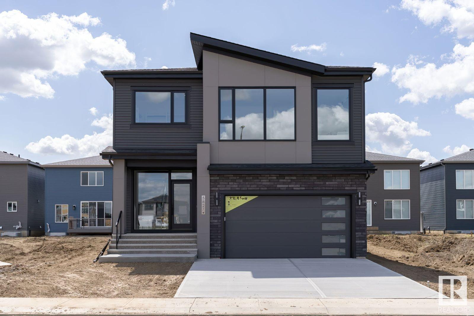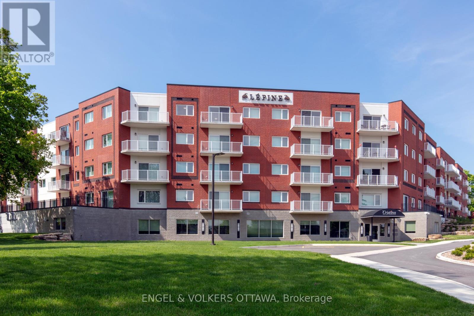12 Westhill Drive
Charlottetown, Prince Edward Island
Welcome to this exceptional bungalow nestled in a beautiful, pristine neighbourhood, where luxury and tranquility meet. Thoughtfully designed with traditional Feng Shui principles in mind, this home radiates harmony and balance throughout. Step inside to discover an open concept layout that seamlessly connects the elegant living room, cozy den and gourmet kitchen. The heart of the home is the stunning kitchen, featuring an expansive 8 foot island, high end finishes, and ample space for entertaining and everyday living. Flooded with natural light, the four season sunroom invites relaxation year round, while the covered outdoor deck and stone patio below offer the perfect backdrop for entertaining or peaceful retreats. The fully fenced backyard provides privacy and a safe, serene space for family and pets alike. A semi circular driveway adds both convenience and curb appeal, completing this extraordinary property that blends timeless design with modern comfort. Just minutes from downtown Charlottetown, and all it has to offer, restaurants, shopping, schools, dining, entertainment, etc. This is more than a home, it is a lifestyle. (id:57557)
183 Kersey Crescent E
Richmond Hill, Ontario
Beautifully maintained detached home in the heart of Richmond Hill, offering a spacious and functional layout with an oversized family room ideal for both entertaining and everyday living. Recent upgrades include a new furnace (2024), heat pump A/C (2023), attic insulation (2022), roof (2020), and dishwasher (2022), ensuring comfort and efficiency. Elegant hardwood flooring runs throughout the home. Located just steps from Yonge Street and Harding Boulevard, with easy access to public transit, top-rated schools, hospital, library, and parksthis home combines modern upgrades with unbeatable convenience and is truly a must-see. The pictures are taken prior to tenant moved in. (id:57557)
10 Pagehurst Court
Richmond Hill, Ontario
Welcome to this beautifully renovated 3-bedroom basement apartment located in the heart of Richmond Hill. Thoughtfully updated with modern finishes throughout, this spacious unit offers both comfort and style in one of the city's most desirable neighborhoods. The apartment features a bright and functional layout with three generously sized bedroom, each offering ample closet space. The newly renovated kitchen comes fully equipped with stainless steel appliances, including a dishwasher, making meal prep and cleanup a breeze. Enjoy the convenience of private, in-suite laundry and a separate entrance that provides privacy and independence from the main home. Situated in a quiet, family-friendly area, this home is just minutes away from top-rated schools, shopping centers, public transit, and beautiful parks. Whether you're a small family or a group of working professionals, this basement offers the perfect blend of location, comfort, and modern living. (id:57557)
510 Dahlia Street
Rosemary, Alberta
Nestled in the peaceful and charming community of Rosemary, Alberta, this inviting 4-bedroom, 1-bathroom home offers a perfect blend of comfort and potential. Whether you're a first-time homebuyer or looking for a quiet retreat, this cozy layout provides ample room for family living. The well-maintained interior features bright, open spaces and a beautiful kitchen, while the large backyard offers plenty of space for outdoor activities, family gatherings and gardening. Located just a short drive from Brooks and surrounded by stunning natural beauty, this home and community presents an excellent opportunity to experience rural living without sacrificing convenience. Don't miss your chance to make this delightful property your own! (id:57557)
39 - 21 Thatcher's Mill Way
Markham, Ontario
Great Starter Home In A Family Friendly Community! Bright & Spacious Open Concept Main Floor. Loads Of Cupboard Space In Kitchen. Three Large Bedrooms Upstairs Including Huge Master With Wall To Wall Closet! Finished Rec Room. Large Laundry Room And Storage Area. Centrally Located; Walk To Schools, Large Mall, Restaurants. Hwy 407, Go, And Transit Accessible. (id:57557)
7972 County 13 Road
Adjala-Tosorontio, Ontario
Welcome to this beautifully maintained raised bungalow situated on a private and serene 1/2 acre lot, offering the perfect blend of country charm and modern convenience. New windows throughout and freshly painted, all that's needed is for you to move in. Inside, the main level features a bright, open-concept layout with 3 spacious bedrooms, a welcoming living area, and a well-appointed kitchen; ideal for everyday family life. The lower level offers incredible versatility with 2 additional bedrooms, a second full kitchen, and a separate entrance, making it perfect for an in-law suite, extended family, or even rental potential. Located just a short drive from Barrie, Collingwood, Angus, and Alliston, this home provides easy access to amenities while delivering the peaceful lifestyle of semi-rural living. Escape the small urban properties and enjoy the outdoors in your large fully fenced, treed backyard; ideal for children, pets, and outdoor entertaining. Whether you're hosting summer BBQs, gardening, or simply relaxing in the shade, the space offers a true retreat-like atmosphere with the privacy and tranquility of the countryside. This charming home is perfectly suited for a growing family looking for space, flexibility, and a connection to nature, all while remaining close to schools, shopping, recreation, and major commuter routes. A rare opportunity to own a home that truly has it all - comfort, character, and a location that balances convenience with serenity. Don't miss your chance to make this special property your forever home! (id:57557)
2314 Wickerson Road
London South, Ontario
Ultra Modern Custom Design 4 bed 4 bathroom 2420sq foot home. This home truly takes it to the next level! Luxurious finish with a luxury master bedroom suite. Stunning open concept main floor with hardwood throughout, gas fire place, and deluxe quartz kitchen with appliances. Spacious bedrooms with luxury bathrooms with quartz tops and so much more, including custom built ins in the master closet. Situated in Byron one of London's most desirable school zones and family communities. Don't miss this one ! (id:57557)
212 - 9582 Markham Road
Markham, Ontario
Welcome to Unit 212 at 9582 Markham Road, a charming 1 bedroom plus den condo in the heart of Markham. This delightful 670 sq ft residence offers a perfect blend of comfort and convenience, ideal for first-time homebuyers. The versatile den can serve as a home office or an additional bedroom, adapting to your needs. The open-concept living area extends to a private balcony, providing a cozy outdoor retreat. Residents enjoy access to a range of amenities, including a fitness centre, party room, pool, hot tub, and 24-hour concierge service, enhancing your living experience.Situated in a family-friendly community, this condo is surrounded by top-rated elementary and secondary schools. You'll appreciate the proximity to local shops, diverse restaurants, parks, trails, the hospital, community centre, library, public transit, and major highways, making daily life both convenient and enjoyable. Embrace the opportunity to make this welcoming condo your new home! (id:57557)
969 Elizabeth Mackenzie Drive
Pickering, Ontario
This brand-new End-Unit Freehold townhome never Lived In offers a perfect blend of elegance, functionality, and modern living, with 1768 sq of above-ground space. Boasting 3 bedrooms, 2 full baths, and 1 powder rooms. This bright and spacious home offer an open-concept ground floor with 10-ft ceilings, large windows, family Room With Fireplace, a modern kitchen, dining, and living area, and a walkout backyard, while the second floor offers a master suite with a 5-piece ensuite and walk-in closet, two additional bedrooms and a convenient second-floor laundry room.**PRICE TO SELL**. (id:57557)
20 Payzac Avenue
Toronto, Ontario
Great opportunity to own an expansive 50 x 300 ft lot, with a move-in ready home!!! Steps to the Guildwood GO/VIA, TTC at the top of the street, quick access to Kingston Rd & 401. Schools, daycares, Montessori's, libraries and the waterfront are all moments from your front door. Calling all builders and investors looking for a large property to develop a multi dwelling property of multiplexes, stacked towns, or a row of semi-detached. Savvy homeowners can make use of the beautifully renovated 3+ bed & 3 bath home while building an accessory garden home for extra income or designing a luxury estate. The current home has had all major systems and structures replaced 2018-2020. Inside you will find quality materials throughout the home that make this property stand out! The entire home has hardwood walnut floors, solid wood cabinetry in the luxe kitchen that leads out to the deck, and built-in custom closets in all of the bedrooms. Ample storage in the home, as well as the rafters in the powered 2-car garage. The powered garage offers extra living space with a work area and gym setup. Situated at the top of a long driveway with ample parking for at least 6 cars, you can drive right through the garage and into the backyard with the rear garage access. Perfect for servicing your property and storing large work vehicles/machinery. This is your outdoor oasis with over 200 ft of outdoor living space. More than enough room for hosting summer parties, playing with dogs, and giving your family the backyard they've always wanted without leaving the GTA. The yard is fully fenced for privacy and filled with mature vegetable garden boxes. Finished basement with a separate entrance offers more living space and storage, and the opportunity to upgrade the utility area into a 2nd kitchen. (id:57557)
68 Crows Pass Road
Scugog, Ontario
Gated and tree-lined for total privacy, 68 Crows Pass is a Gordon Ridgely-designed Indiana-limestone and slate manor that delivers true four-season living just forty-five minutes from downtown Toronto via direct Highway 407 access. The home wraps approximately 7,000 sq ft of interiors around authentic 1802 farmhouse stone walls and hewn beams, beginning with a marble rotunda and hand-forged spiral staircase that lead to principal rooms opening onto a 100-foot limestone terrace overlooking a heated salt-water pool, whirlpool and hot tub. A Sub-Zero, Thermador and Miele kitchen centres a twelve-foot island and sun-splashed breakfast bay, while the adjoining beam-clad family room and original stone dining hall celebrate the estates heritage. Upstairs, five ensuite bedrooms and a library or sixth bedroom await; the forty-three-foot primary wing enjoys three sets of French doors to private balconies, a fireplace sitting area, twin walnut dressing rooms and a spa bath framed by a Palladian window. The walk-out lower level provides a games lounge, wet bar, guest suite and covered loggia, ensuring effortless indoor-outdoor entertaining through every season. Lifestyle amenities continue outside: a heated three-plus-car coach house currently a full gym and additional bedroom the loft-style second garage crowns the stone-clad barn for additional collectibles. Equestrians will value three stalls, a tack room, two cross-ties and a fenced paddock, and ready for an arena, and dual gated drives simplify daily comings and goings. This home offers Starlink, multi-zone HVAC, water purification, EV Charger, Credit Valley sandstone accents and a slate roof complete this rare fusion of architectural pedigree, resort comfort and year-round recreation, with Dagmar and Lakeridge ski clubs, golf courses and trail networks only minutes away. (id:57557)
208 - 1401 O'connor Drive
Toronto, Ontario
Premium 712 Sq ft Corner Unit with Open Balcony. 2 Full Bedrooms (not a 1+1 bedroom unit) 2bathroom with 1 Parking and 1 Locker included. CN Tower View, Island in Kitchen, Walkin Closetin Master Bedroom. Skyview Fitness Center, Stackable Washer/Dryer, Quartz Countertop, ResortLike Amenities, Sky Deck Lounge, Concierge, Skyview Fitness Center. TTC At Door Steps, MinDrive To LRt Within 2 Km, Both Bath With Lit/Heat Mirrors, D/Wash, Microwave. (id:57557)
502 - 850 6th Street E
Owen Sound, Ontario
Welcome to the best of condo living in Owen Sound! This top-floor, corner unit offers stunning panoramic views of the city's outskirts. Wake up with the sun and enjoy your morning coffee surrounded by natural light, thanks to an abundance of windows that beautifully frame the open-concept living and dining area.Thoughtfully updated from top to bottom, this condo features high-end new hardwood flooring, gleaming quartz counter tops, custom kitchen cabinetry, updated stainless steel appliances, and fresh paint throughout. The fully renovated spa-inspired bathroom is a true standout, showcasing a sleek step-in shower and modern fixtures.The spacious primary bedroom offers double closet and plenty of room to relax, while the versatile second bedroom is perfect for guests, a home office, or your own cosy retreat. In-unit laundry adds everyday convenience, and every detail right down to the updated outlets, thermostats, and enhanced wood baseboards has been meticulously upgraded.Located in the sought-after Heritage Tower, this unit is perfect for retirees, couples, or young families. You'll love the convenience of nearby shopping, parks, and amenities in the area. All the work has been done - just move in and enjoy! (id:57557)
7 Whitaker Avenue
Toronto, Ontario
Experience the perfect blend of King/Queen West vibrancy with serene, dead end street living at 7 Whitaker Avenue. This beautifully renovated 2.5 storey home features hardwood floors, spacious open-concept living/dining, a sleek kitchen with island (eat-in option) and pot lights, and a walk out to a private, fenced patio/garden oasis. Upstairs, the primary suite and second bedroom offer generous proportions, while a loft-style third floor bathed in skylight makes a superb home office/3rd bedroom/family or bonus room. The lower level includes a renovated laundry 3-piece bathroom. Complete with detached garage parking/access off the Lane. Steps from transit, parks, cafes, and top schools in the Niagara/KW district welcome to elevated, convenient city living. Highlights: Fabulous Location: Quiet, dead-end street, steps from King West & Queen West. Excellent transit options: streetcars/buses nearby. Walkable to parks, trendy cafés, restaurants, boutique shopping. Top-rated local schools, including Niagara Street Jr. PS and St. Mary Catholic School within a few blocks. Beautifully Renovated. A backyard patio style garden Oasis. Perfect for entertaining. (id:57557)
4 Greenwood Drive
Angus, Ontario
CURB APPEAL, SPACE & STYLE - THIS END UNIT TOWNHOME HAS IT ALL! Get ready to fall in love with this stylish, sun-filled end unit that delivers a serious wow factor from the moment you arrive! Featuring a stone and siding exterior with soffit lighting, a covered front porch and a striking double-door entry, this home is anything but ordinary. The attached garage with convenient entry adds everyday ease, while the fully fenced backyard offers privacy with mature trees, beautiful landscaping, a composite deck and a gazebo, perfect for relaxing or entertaining. Boasting over 1,800 square feet of above-grade living space, the main floor showcases 9-foot ceilings and a modernized interior that radiates calm and elegance. The upgraded kitchen features sleek cabinetry, granite countertops, stainless steel appliances and a centre island, flowing into a light-filled dining area with a walkout to the backyard. Upstairs, the spacious primary suite impresses with a double closet, electric fireplace and a luxurious 5-piece ensuite with dual vanity, glass-enclosed shower and soaker tub. The ensuite and main bathroom on the second-floor feature marble-topped vanities, adding a touch of luxury. The full basement offers a blank canvas ready for your personal touch. Located close to schools, parks, Base Borden, shops and restaurants - this is a #HomeToStay you don’t want to miss! (id:57557)
73 Glensummit Close
Cochrane, Alberta
Welcome to this beautifully upgraded home, perfectly positioned on a quiet street and backing onto peaceful pasture land with stunning, uninterrupted views. Thoughtfully designed, this spacious and sunlit home offers a balance of open-concept living and cozy private spaces ideal for everyday comfort and entertaining.The main floor welcomes you with a bright living room anchored by a warm gas fireplace, creating a perfect space to relax or host guests. The kitchen has been tastefully updated in 2023 with brand-new quartz countertops, a sleek tile backsplash, and a granite sink. Crisp cabinetry and stainless steel appliances elevate the space, while the convenient walkthrough pantry offers added storage and functionality. Adjacent to the kitchen, the dining area opens onto a large rear deck that overlooks the landscaped and fenced backyard—ideal for enjoying morning coffee or evening sunsets. A convenient half bathroom and main floor laundry round out this level.Upstairs, the primary bedroom provides a spacious and tranquil retreat with a custom walk-in closet and a spa-inspired four-piece ensuite. Two additional bedrooms share a full bathroom, and the upper-level bonus room offers the perfect space for family movie nights, a playroom, or a quiet reading nook.The newly finished walkout basement is a dream with in-floor heating. Outside, the fully fenced and beautifully landscaped backyard backs directly onto open space, offering a rare sense of privacy and connection to nature.Recent upgrades include a high-efficiency furnace installed in 2018, a hot water tank from 2016/2017, and updated front entry and garage doors in 2017. The 2023 kitchen renovation added both style and value, enhancing the home’s overall appeal.This exceptional property is located just minutes from downtown Cochrane, giving you quick access to schools, shops, restaurants, and all amenities. Its proximity to Calgary and the Rocky Mountains makes commuting a breeze and weekend getaways ef fortlessly within reach. Whether you're enjoying quiet evenings on the deck or gearing up for mountain adventures, this home offers the perfect blend of comfort, style, and location. Don’t miss this incredible opportunity. (id:57557)
5104 - 14 York Street
Toronto, Ontario
@@@Luxurious One Bedroom plus Den Condo Located at Prime Location of Downtown Toronto!, 9' Ceiling with Incredible Lake View From 51st Floor, Over 600 Sq. Ft. Very Well Kept, Open Concept, Build-in Appliances, Modern Kitchen, Den Good for Home Office or Working Space, Direct Building Access to Underground Pathway, Close to Scotia Bank Arena, CN Tower, Rogers Centre, Harbour Front, Union Station, Financial District, State of Art Amenities; Indoor Swimming Pool, Fitness Room, Yoga/Aerobic Studio, Spa with Dry Sauna, Steam Room, Cold Water Dip Room etc. and Much More!! (id:57557)
1511 - 3 Concord Cityplace Way
Toronto, Ontario
Brand-new luxury condo at Concord Canada House, Torontos newest landmark, ideally located beside the CN Tower and Rogers Centre. This stunning 2-bedroom, 2-bathroom unit offers 662 sq. ft. of intelligently designed interior space and an 83 sq. ft. balcony featuring ceiling-mounted radiant heaters for year-round enjoyment. Enjoy beautiful southern exposure overlooking the rooftop park and patio, filling the space with natural light. > With premium finishes and sleek, modern design, this residence offers the perfect blend of style and functionality. Residents have access to world-class amenities, including an 82nd-floor Sky Lounge, Sky Gym, indoor pool, ice skating rink, touchless car wash, and 24-hour concierge service. Located just steps from Union Station, Scotiabank Arena, the Financial District, the waterfront, and some of the citys top restaurants, shopping, and entertainment, this is downtown living at its finest. (id:57557)
707 - 238 Doris Avenue
Toronto, Ontario
Bright,Spacious 2 Bedroom,2 Washrooms W Open Balcony.Separated Kitchen Area With Eat-In Breakfast Area..Unobstructed East View Overlooking Park. 1 Parking & 1 Locker. Earl Haig & Mckee Sch District. Steps To Subway, School, Supermarket, Library, Shopping Center, Restaurants, Community Center. (id:57557)
1120 - 400 Adelaide Street E
Toronto, Ontario
Welcome to this elegant and well-appointed suite featuring a spacious 1 bedroom + large den with a door perfect as a second bedroom or home office. Enjoy sun-filled living areas with unobstructed views and stylish laminated flooring throughout. The modern kitchen boasts granite countertops, a ceramic backsplash, and stainless steel appliances ideal for contemporary urban living. Building Amenities Include Party room, rooftop lounge, fitness centre. Steps to St. Lawrence Market, the Financial District, shopping, George Brown College, TTC transit, major highways, and some of Torontos best restaurants. An excellent opportunity for both living and investing in a vibrant and convenient neighbourhood! (id:57557)
69 Main Street
Baie Verte, Newfoundland & Labrador
Beautiful, fully renovated home with an in-law suite. Main floor features a bright living room with a lovely view of the bay, huge eat-in kitchen with large island and plenty of cabinet space, 2 bedrooms, full bathroom and porch/laundry with stackable washer and dryer. Basement consists of a room that can be used as a bedroom, rec room, office or hobby area and 3 piece bath, one bedroom in-law suite with open concept living room, dining and kitchen, 3 piece bath and laundry area. In-law suite has it's own driveway and entrance. Home is equipped with 2 heat pumps and electric baseboard heat, 200 amp breaker, pex plumbing. Home was fully renovated in 2022 including the shingles, siding, windows, flooring, lighting, partial electrical and plumbing. Sliding doors off the kitchen lead to the 15 X 7 deck. 16 X 23 insulated shed. Sale to include all appliances on the main floor and the in-law suite. (id:57557)
11 Tickle Point Road
Change Island, Newfoundland & Labrador
Have you ever wanted to live on a small island, where almost everywhere you look you are greeted with water views? If you answer yes to this question, then this is the perfect property for you. Located on the small island of Change Island is this comfortable three bedroom, one bathroom bungalow just waiting for you. Enjoy the beautiful ocean views while enjoying your morning coffee from the newly built front deck or from the comfort of your living room if the wind is a little chilly for you. Once you have enjoyed that coffee, take a walk in your back garden, pick some berries or just simply sit and relax and enjoy the beautiful water views from there too. Surrounded by beauty let the inspiration carry you to the cute shed with loft, that would make the perfect artist's studio whether you choose to create with words or with your hands there is no shortage of things to inspire you on this Island. While inside, sit and relax in the spacious living room perfect for entertaining. Prepare a meal in the cozy kitchen and enjoy it while taking in the views. Head down the hall to one of the three bedrooms and be lulled to sleep by the sound of the water. Whether you are looking for a summer home, an Air B and B, a year around home, or a rental this property would give you all of those options. Own a little piece of this beautiful island and allow yourself to escape from the rat race. Comes fully furnished. Reach out to an agent to arrange an inperson viewing of this property today. (id:57557)
18032 85 St Nw
Edmonton, Alberta
Welcome to Klarvatten! This charming 3-bedroom home offers a bright, open-concept layout with stylish laminate flooring and stainless steel appliances. Upstairs features two spacious bedrooms, a convenient laundry area, and a generous primary suite with a 5-piece ensuite. You’ll also find an additional 4-piece bathroom. The fully finished basement includes a large rec area—perfect for movie nights, a home gym, or a play space. Enjoy year-round comfort with central A/C, and make the most of summer in the west-facing backyard—ideal for entertaining or relaxing in the evening sun. This move-in ready home is waiting for its next owner! (id:57557)
7126 Roger Crescent
Niagara Falls, Ontario
Move-In Ready All-Brick Bungalow 4 bed & 2 full bath in the Sought-After Fallsview District! Step into this beautifully upgraded home that offers the look and feel of new construction, all while nestled in one of Niagara Falls’ most desirable neighborhoods. Just a short walk to the Falls, Casino, and Scotia convention center, this spacious all-brick bungalow is truly a rare find. Enjoy peace of mind with numerous recent upgrades, including a high-efficiency furnace, central A/C, electrical, roof, windows, doors, and garage door. Inside, you’ll find a thoughtfully designed floor plan featuring a large kitchen, formal dining room, and double crown moldings throughout. Gleaming hardwood floors add warmth and character to every room. The nicely renovated interior also includes a cozy fireplace and a fully finished basement complete with an additional bedroom, generous storage, and plenty of versatile space. Step outside to your private, fenced backyard—perfect for entertaining or relaxing. The Separate entrance allows opportunity for many possible in-law suites and multi-generational family living at its best. Come see before it's gone ! (id:57557)
1458 Penticton Avenue Unit# 115
Penticton, British Columbia
Discover the lifestyle offered at Cascade Gardens, where comfort meets convenience. Nestled in a family-friendly neighborhood, this updated unit boasts modern amenities and spacious living areas designed for relaxation and entertainment. This 3 bedroom updated Townhouse unit has a private back yard and even a patio/deck off the master bedroom, the entry level has 2 p bathroom, main level with bright kitchen ss appliances, dining and living room with gas fireplace; large private back yard to relax & entertain; upstairs a full 4 p bath, primary bedroom with 3p ensuite and private deck. 2nd & 3rd bedroom. Downstairs a spacious laundry room with plenty of storage, attached deep garage. Quality vinyl-plank flooring throughout the home; and new forced-air furnace with central air conditioning. NO age restrictions, and two pets allowed. Call today to view! All measurements taken from IGuide. (id:57557)
889 Bay Lake Road
Emsdale, Ontario
For more info on this property, please click the Brochure button below. Welcome to the stunning lake house on the desirable Bay Lake in Perry Township! This fully renovated bungalow features 5 bedrooms and 2 baths, offering over 2,800 sq ft of year-round living space, complete with a walkout basement. Bay Lake is a beautiful medium-sized lake with depths exceeding 100 feet, three islands, and two bays, conveniently located just 20 minutes from downtown Huntsville and 10 minutes from Novar and Kearney. The OFSC snowmobiling trail is right across the municipally maintained road—perfect for winter adventures! Recently renovated within the last three years, this home boasts a new propane furnace, humidifier, fireplace, BBQ hookup, central air conditioning, a new steel roof, blown-in insulation, and a new 200 amp electrical panel with underground hydro lines. Additional features include a submersible pump with heated water lines, new windows and doors, a year-round Muskoka room, a two-level deck with glass railings, a hot tub with a gazebo, and much more! Don’t miss this incredible opportunity! (id:57557)
40 Eagle Ridge Place Sw
Calgary, Alberta
Welcome to the epitome of luxury living in the prestigious community of Eagle Ridge. This exceptional, high-end bungalow, situated on a sprawling double lot, offers an unparalleled level of sophistication and elegance. With meticulous attention to detail and no expense spared, this home is a true masterpiece. On your drive toward the residence nestled into the curve of the cul-de-sac you are greeted with the picturesque parklike setting. Once you step inside past the hand chiseled Walnut doors, you are greeted by a grand foyer that sets the tone for the splendor that awaits. The main rooms are nothing short of magnificent, boasting expansive dimensions and exquisite finishes. Hardwood floors with parquet detailing, ledgestone and ornate metal fireplace surrounds, floor to ceiling windows offering views of the exquisite gardens, recessed lighting, rich wood paneling, smart home operation and security to name a few.The heart of this extraordinary home is undoubtedly the kitchen, which serves as the epicenter of both functionality and style. Designed to cater to the most discerning culinary enthusiasts, it features a walk-in cooler, a gas cooktop, double ovens, and commercial-grade appliances. Whether you're hosting a grand gala or preparing an intimate meal for loved ones, this culinary haven is sure to impress. The house boasts plenty of areas in which to relax, spend some quality time together or unwind in peaceful solitude, the bright sun filled family room, the sumptuous den with it’s hotel bar (complete with brass foot rail), the theatre room with 108” screen or the home gym with shower and sauna. The sleeping quarters are equally impressive, with five generously proportioned bedrooms that offer the ultimate retreat. The primary bedroom is a sanctuary unto itself, complete with a sunken lounge area, a cozy fireplace, a walk-in closet, and a luxurious ensuite bathroom. Every detail has been carefully considered to create a serene and private space for relaxation and rejuvenation. Beyond the walls of this remarkable abode lies an outdoor oasis. The stunning and meticulously manicured grounds provide a picturesque backdrop for outdoor gatherings or quiet contemplation. From the enchanting garden pathways to the awe-inspiring landscaping, every element has been thoughtfully designed to enhance the natural beauty of the surroundings. Located within the exclusive community of Eagle Ridge, this home offers not only luxury but also prestige and exclusivity. Nestled amidst other distinguished residences, this property stands as a symbol of accomplishment and refined taste. With its extraordinary features, unparalleled elegance, and magnificent surroundings, this property presents a rare opportunity to acquire an exceptional residence in one of the most sought-after communities. Don't miss your chance to experience the pinnacle of luxury living. (id:57557)
78 Roehampton Avenue Unit# 317
St. Catharines, Ontario
Welcome to Roehampton Condos - Unit 317! This inviting 2-bedroom, 1.5-bathroom unit offers a bright and spacious layout, ready for you to move in and enjoy. Featuring hardwood floors throughout, a spacious living and dining area with a cozy wood fireplace, and a white kitchen equipped with a new Excalibur smart water purifier system. The primary bedroom boasts double closets and a private ensuite, while both bathrooms have been tastefully updated with modern finishes. In-suite laundry is conveniently located, and the unit includes two parking spots. Perfectly located close to, grocery stores, shopping, parks, schools, highway access, transit, and more— this condo offers the ideal blend of comfort, style, and everyday convenience. Don’t miss out! (id:57557)
4601 23 Street Unit# 2b
Vernon, British Columbia
Very affordable Light Industrial (INDL) lease space. Approximately 2116 sq ft of level entry and level space for only $2,274.00 per month. Cost of lease includes all the costs that would usually be called ""Triple Net"" or ""Additional Rent"" and calculates to approximately $8.00 per foot for the basic rent and $4.88 for the ""Additional Rent"". Floorplan coming soon but mostly open space with a 9 x 9 overhead door to shop area, a man door opening into an office area and a rent free shared bonus area with loading dock access and level access to your unit. Tenant only has to pay own utilities and and GST on the lease. Close in location, The most reasonable Industrial lease space in town. Use for your own business, or cheap enough to use as a hobby room, storage, vehicle parking, shared storage or ? Long term owner and landlord has a simple 1 page lease agreement. Near vacant and can accommodate a quick possession. Call for more info or a viewing. (id:57557)
1801 20 Avenue Ne
Salmon Arm, British Columbia
One of Salmon Arm's nicest remaining development properties! Beautiful lakeview property that is walking distance to town make this is perfect spot for an elevated residential neighbourhood. Currently zoned for Low-Density, this property is in the Official Community Plan for Medium Density which may allow 35 units per acre. Panoramic views of Mt. Ida, Shuswap Lake, Fly Hills, Christmas Island, and Bastion Mountain all from this property. Located in the Bastion Elementary Catchment, this property is under 800m to Bastion Elementary and Salmon Arm Secondary Highschool, making it a great family neighbourhood for walking. Corner Lot of 20th AVE NE & Lakeshore (id:57557)
1817 Aspen Drive
Dawson Creek, British Columbia
LOCATION, LOCATION, LOCATION. Lovely 5 bedroom, 2-bathroom home with attached garage, fenced backyard, alley access and concrete driveway, located in popular Willowbrook neighborhood. Sunny, spacious & comfortable living room, bright kitchen with garden doors to sunroom, nice size bath with deep soaker tub, decent size bedrooms and full basement. If you're looking for an ideal family home in a great location, you will want to view this one. (id:57557)
11 Wilderness Heights Drive
Elkford, British Columbia
Nestled in scenic Wilderness Heights Mobile Home Park, this charming 3-bedroom, 2-bathroom mobile home offers comfortable and convenient living. The interior boasts modern white cabinets and vaulted ceilings, creating a bright and airy atmosphere. Enjoy the spacious primary bedroom complete with an ensuite bathroom. Step outside onto the attached front deck and soak in the fresh air. Notably, this home is built to CSA Standard A277, opening up the possibility of relocating it to your own private lot. As this is a 2018 model, Home warranty remains. Located close to schools and the corner store, convenience is at your doorstep. Elkford provides a fantastic lifestyle with a golf course, pool, arena, library, and ski hill, all within easy reach. And for the outdoor enthusiast, wilderness trails are practically right outside your door! Don't miss out on this opportunity to embrace affordable and enjoyable living in a beautiful location. Pad rent $410/month (id:57557)
4 Ruthven Crescent
Alliston, Ontario
Welcome to 4 Ruthven—a beautifully maintained home that combines comfort with convenience in a sought-after, family-friendly neighborhood. Located just steps from two elementary schools, a brand-new park, and the vibrant Rec Centre offering activities for all ages, this freehold townhouse is perfectly positioned for those who value community and easy access to daily essentials. Inside, you'll find three spacious bedrooms and a thoughtfully updated 4-piece bathroom. The finished basement provides versatile space—ideal for a home office, playroom, or extra storage. Step outside to a fully fenced backyard featuring a deck and a charming gazebo—perfect for relaxing summer evenings and entertaining guests. Whether you're a growing family, professional couple, or looking to downsize without compromise, 4 Ruthven offers a warm welcome and an opportunity to enjoy the best of Alliston living. Quick access to commuter routes means you're never far from the city, yet you'll appreciate the peaceful, close-knit community vibe. Don't miss out on this move-in ready home—schedule your visit today! (id:57557)
507 20686 Eastleigh Crescent
Langley, British Columbia
Welcome to "Georgia West" amazing modern condo development located in downtown Langley. This spacious 2 bedroom and 2 bathroom top-floor unit features 9' Ceilings, an open concept layout, stainless steel appliances, granite countertops, in-suite laundry and A/C in the primary bedroom. Close to future Langley Skytrain station and only steps from shopping, schools, recreation and restaurants. Perfect for investors and first-time buyers! (id:57557)
5780 144 Street
Surrey, British Columbia
Stunning 6-Bed, 6-Bath Custom Home with Legal Suites & Development Potential This gorgeous 5,600+ sq. ft. custom-built home offers 6 bedrooms (potentially 7) and 6 bathrooms, including a 2-bed, 2-bath legal suite and a 1-bed, 1-bath in-law/nanny suite-ideal for rental income or multi-generational living. Renovated (2014-2019), it boasts granite countertops, stainless steel appliances, hardwood floors, a grand foyer, a formal dining room, and a wrap-around deck with a spiral staircase. The master suite features a walk-in closet with laundry and an elegant en-suite. Two bedrooms with walk-in closets offer privacy. Above the garage, a self-contained suite with a kitchenette, 3-piece bath, bedroom, and flex space adds versatility. The basement has 9-ft ceilings, triple-pane windows, a heat pump, and an EV charger. With future development potential (duplex or lot subdivision, subject to city approval), this is a rare opportunity. Motivated seller-bring your offers! (id:57557)
35 Lakeshore Park Terrace
Dartmouth, Nova Scotia
Lakefront Luxury on the Shores of Lake Mic Mac. This custom-built lakefront bungalow offers an exceptional blend of elegance, space, and waterfront living. Situated directly on the shores of Lake Mic Mac, the home features breathtaking views, a private dock system, boathouse, and gazeboperfect for swimming, paddling, boating, or simply relaxing by the water. Inside, the home is finished with refined craftsmanship and thoughtful design throughout, featuring hardwood flooring, detailed crown mouldings, and rich custom trim work. A striking curved staircase anchors the open-concept great room, which includes a spacious living area with fireplace, a professional-grade kitchen with generous island, corian countertops, and a bright dining space overlooking the water. The main level includes two full bedroom suites and an attached double garage. The bright walkout lower level features a large games area, media room, sauna, two additional bedrooms, a 3rd full bath, and access to a lower deck and sunny outdoor space. Whether hosting guests or enjoying a quiet evening by the lake, this property is built for comfort and connection. Located in a quiet, established neighbourhood just minutes from Mic Mac Mall, Dartmouth Crossing, and Burnside, and only steps from the Shubie Park trail system. This is a rare opportunity to enjoy lakefront living with unmatched convenience. (id:57557)
3138 Merritt Avenue
Mississauga, Ontario
Welcome to this charming detached home in one of Malton's most desirable neighbourhoods! Sitting on a spacious lot, this property offers an incredible opportunity. Whether you're looking to move right in, generate rental income or build your new custom dream home from the ground up, this property's possibilities are endless. This updated bungalow features 2+1 spacious bedrooms, 1.5 bathrooms, an eat-in kitchen, two tranquil covered porches and a bright functional layout with thoughtful updates throughout. The finished basement with a separate entrance has amazing potential to be transformed into a basement apartment, perfect for multi-generational living or as an income-generating unit. There's space to enjoy now and room to grow in the future. Whether you're an investor, a builder, or a first-time buyer looking for a property with serious upside, this one checks all the boxes. Excellent location, steps from public transit, places of worship, schools, parks, shopping, and more. With easy access to major highways and the airport, this home offers unbeatable convenience! (id:57557)
28, Boyd Lakeshore
Rural Greenview No. 16, Alberta
Escape to your own piece of paradise with this beautiful, 3-bedroom, 1-bathroom cabin offering stunning floor-to-ceiling views of Sturgeon Lake. Cozy up by the wood stove or enjoy the fresh air outside—this cabin is fully equipped with all appliances, and most furnishings are negotiable!Bonus features include a guest house (currently used as a storage shed) just steps from the main cabin, an outhouse for that classic cabin feel, and a lift for easy lake access. Whether you're looking for a summer getaway or year-round retreat, this property is perfect for creating lasting memories.Located in the friendly, gated community of Boyd Lakeshore, you'll enjoy your own private beach, plus endless opportunities for fishing, water sports, ice fishing, and peaceful lake life. Don’t miss out on this stunning retreat! (id:57557)
22326 Adelaide Road
Strathroy-Caradoc, Ontario
Enjoy the charm of small-town living in this beautifully maintained bungalow tucked away in the heart of Mount Brydges. Offering 3 bedrooms, 2 bathrooms, and a generous lot, this home blends comfort, practicality, and outdoor appeal. The exterior features a concrete driveway, two detached single-car garages, and a welcoming composite front porch.Inside, you'll find a bright living room with soft carpeting, large windows, and a pass-through window connecting to the dining room--perfect for everyday living and easy entertaining. The dining room features classic parquet flooring, an elegant chandelier, and concealed kitchen hookups behind the walls--offering potential for future customization. Three spacious bedrooms with original hardwood flooring add warmth and character. A 3-piece bath with jetted tub completes the main level. Downstairs offers a surprising amount of bonus space, including two kitchens (one with generous cabinetry), cozy living room with hardwood floors, 4-piece bathroom, laundry area, and a cold room. The expansive backyard features two large sheds and concrete patio shaded by a lush grape arbor--ideal for relaxing, hosting, or gardening in your own private retreat.Located close to parks, shopping, and just a short drive to London and the highway, this home offers the perfect balance of small-town comfort and city convenience. (id:57557)
1 - 709a Carsons Road
Ottawa, Ontario
Welcome to Unit 1 at 709A Carsons Rd! This is a BEAUTIFUL NEWLY BUILT upper 2-floor, 4-bed, 2.5-bath unit sitting between La Cite Collegiale & Samuel Genest HS being super close to Costco, the Hwy, restaurants, shops, biking/walking paths & more! Smart home equipped w/ Google Nest doorbell & Ecobee thermostat! All matte black finishes/hardware throughout! Upon entering the unit, the main level is filled with natural light and features large living/dining areas, large main level bedroom, partial bath, designer kitchen w/new SS appliances, chop block countertops, matte black handles and faucet, and a utility room offering some storage. Upper level offers 3 generously sized bedrooms, 2 full baths w/ one being the en-suite to the primary bedroom, laundry closet and again tons of natural light! 1 surfaced parking included! All windows have blinds included! Tenant to pay hydro. Available July 1st! (id:57557)
1155 Ebbs Bay Road
Drummond/north Elmsley, Ontario
Experience the Ultimate in Privacy and Luxury on Over 42 Acres. Welcome to this fully custom-built estate home, an extraordinary retreat designed to impress at every turn. As you approach via the private laneway, your greeted by striking armor stone landscaping and a beautifully designed interlock entrance, setting the tone for the elegance and privacy that awaits. The exterior offers everything you need for work, play, and leisure. A heated 5-car garage with drive-through access and direct entry to both the home and basement makes everyday living incredibly functional. A separate, fully heated detached shop equipped with hydro, water, and a hoist is perfect for all your toys, tools, and ambitious projects. Enjoy a covered, vaulted outdoor dining/lounging area overlooking the saltwater pool accessible from every room in the home creating seamless indoor-outdoor living. Inside, the home exudes sophistication and craftsmanship. Expansive living spaces offer stunning views of the backyard and pool. The custom kitchen is a true showpiece, featuring high-end millwork, a large walk-in pantry with a built-in bar and second fridge, and luxurious finishes throughout. With 4 bedrooms (2+2) and 3.5 beautifully appointed bathrooms, every inch of this home has been thoughtfully designed for comfort and style. This is not just a home its a lifestyle. Truly custom. Truly unforgettable. See attachments for a full list of features and upgrades (id:57557)
#806 2612 109 St Nw
Edmonton, Alberta
Top floor unit, set as a bachelor suite and hoists 10-15 foot ceilings and exclusive access to the rooftop patio just down the hallway for the top units Unit comes with all utilities included, hydro, water, heat internet, recreation Conveniently close and located near the airport, schools, shopping malls, golf courses, recreational facilities, food and amenities, entertainment, and most importantly, next to both LRT, and transit in the heart of Century Park Secured building access and parking underground and an exercise room. Minutes away from the UofA, Whitemud and Henday and Southgate Newer lights and fixtures, wider stall underground is larger then others The unit sees sunlight majority of the summer, and mainly sets with the sun facing the balcony so one of the brightest units come summer time. Don't miss out on this incredible condo located in a sought after community! (id:57557)
#103 17151 94a Av Nw Nw
Edmonton, Alberta
Move in Ready 2 bedroom 2 Bath nicely renovated corner unit. Entertaining size living room with a gas fireplace and a garden door leading out to an east facing patio. The wrap around windows allow for lots of light. U shape kitchen with upgraded stainless steel appliances opens onto the dining room. Master suite has his and her closets and a ensuite bathroom with a shower. Second bedroom could be used as a den as it opens onto the living room. There is also a second full bathroom. This suite has been recently painted and newer vinyl flooring throughout. This is a 18+, pet free building with 2 underground parking stalls (Tandem) and a storage room in front of the stall. Patio area has gas BBQ hook ups. There is also a meeting/event room and a library. Located in Terra Losa within walking distance to banking, groceries, restaurants, West Edmonton Mall, and public transportation. Condo fees include heat, water, and basic cable. Easy access to outside the exit door just steps away. (id:57557)
173 Caouette Crescent
Fort Mcmurray, Alberta
Excellent three bedroom starter home that offers very affordable monthly living. Approximately 1,000 to 1200 a month depending on down payment. The third bedroom is an addition with its own rec room for a possible tenant?? The layout of the mobile home has a four-piece bathroom at each end. The kitchen is very spacious with french glass doors opening to the deck. Master bedroom has owned unsweet. Located in timberlea close to all Recreation, shopping, and school facilities. Living room has the added bonus of a corner fireplace! (id:57557)
#401 12331 Jasper Av Nw
Edmonton, Alberta
Check out this massive 4 bedroom high rise condo in the exclusive Fontaine House on West Jasper Ave. This unit has amazing unobstructed views of the river valley. Recent renovations afford a modern open concept, including the kitchen, with newer cabinets, tile backsplash, countertops & stainless steel appliances. Living space includes a nice office space and dining room. The large primary bedroom includes an updated 4 piece ensuite bathroom. The den, second and third bedrooms are also very spacious. There is a large in suite laundry & storage room with newer washer & dryer. A covered parking stall is conveniently located on the ground level. Walking distance to so many shoppes, transportation and trails. (id:57557)
5827 Kootook Li Sw
Edmonton, Alberta
Award winning builder, Kanvi Homes, presents The Ethos32. Crafted with precision, this 2,379 sf. residence is designed for luxury, comfort, and modern living on a south-backing lot in Arbours of Keswick. The grand foyer welcomes you with a floating bench and picture window, leading into a stunning angled kitchen with black and oak soft-close cabinetry, quartz countertops, and a Samsung 5 piece appliance package, including a gas cooktop and touchless microwave. The living room’s 60 inch Napoleon fireplace, set against a bold black MDF feature wall, adds a touch of drama, while the signature Kanvi staircase with open risers and glass railings exudes contemporary elegance. Upstairs, the primary suite impresses with oversized windows, a spacious walk-in closet, and a spa inspired ensuite with dual vanities, a freestanding tub, and a fully tiled walk-in shower. Complete with AC and blinds package. Visit the Listing Brokerage (and/or listing REALTOR®) website to obtain additional information. (id:57557)
228 - 45 Elmsley Street
Smiths Falls, Ontario
Now leasing a spacious 1-bedroom + office suite in the heart of Smiths Falls, featuring 942 sq. ft. of modern living space and a private terrace overlooking the courtyard. This open-concept home boasts high ceilings, natural wood cabinetry, granite countertops, and elegant finishes throughout. The versatile office space is perfect for remote work or relaxation. Enjoy the convenience of in-suite laundry, large windows for natural light, and luxury flooring. Residents have access to a range of top-tier amenities, including a state-of-the-art fitness centre, yoga studio, social lounge, garden paths, and a beautifully landscaped courtyard. Secure heated underground parking, bicycle storage, and resident storage lockers provide additional convenience. Designed for comfort and energy efficiency, the building features concrete construction, double-insulated walls, advanced climate control, and LED lighting throughout. Move-in ready! Contact today to schedule a private viewing. Parking space is extra. Suite finishes may not be exact to photos, finishes may vary. Don't miss your opportunity to live in a unit valued at $640,000! (id:57557)
408 - 459 Barnet Boulevard
Renfrew, Ontario
Now leasing a beautifully designed 1-bedroom + den suite, offering 955 sq. ft. of modern living space. This open-concept unit features high-end finishes, a gourmet kitchen with premium appliances and quartz countertops, and a versatile den perfect for a home office or guest space. Expansive windows flood the space with natural light, while a private balcony provides a perfect retreat. Enjoy in-suite laundry, luxury plank flooring, and ample storage for added convenience. Residents have access to premium amenities, including a fitness centre, social lounge, and landscaped outdoor areas. Ideally located near shopping, dining, and transit, this unit is move-in ready and designed for comfort and style. Contact today to book a private viewing! Parking space is extra. Suite finishes may not be exact to photos, finishes may vary. Don't miss your opportunity to live in a unit valued at $710,000! (id:57557)

