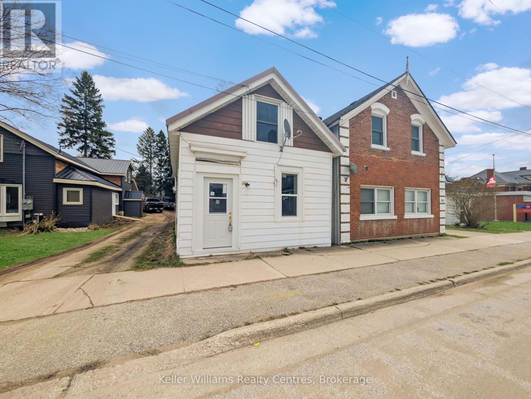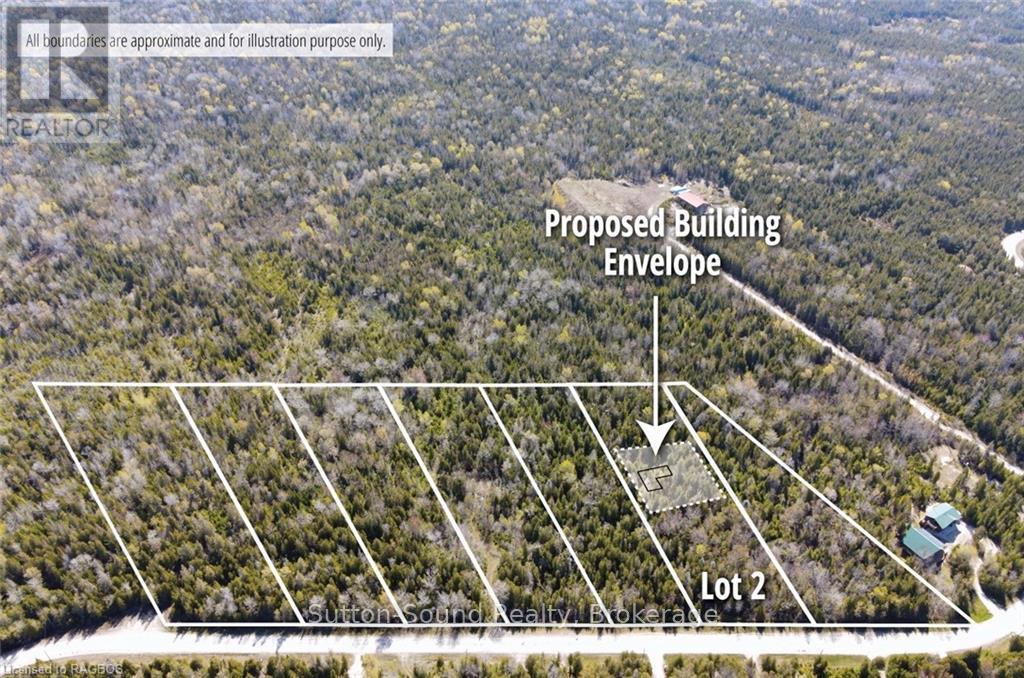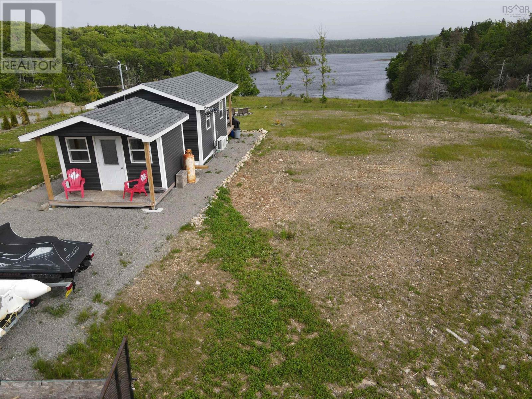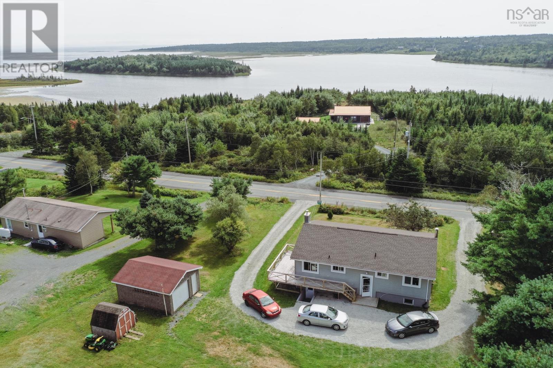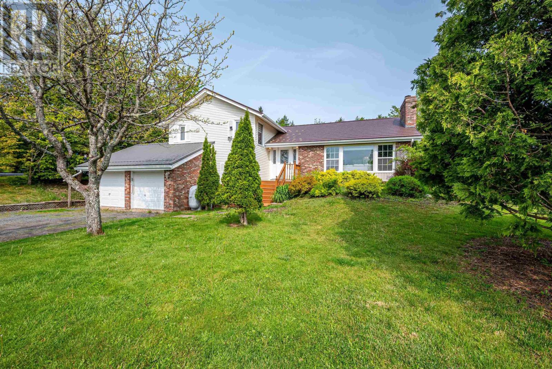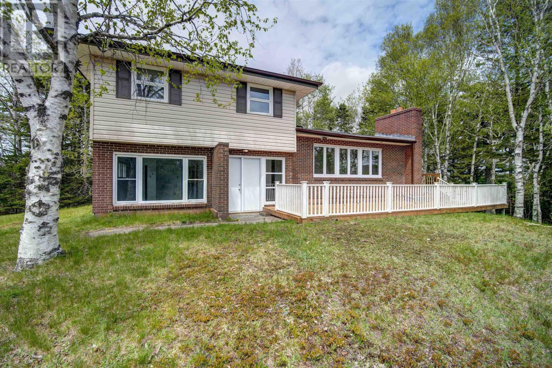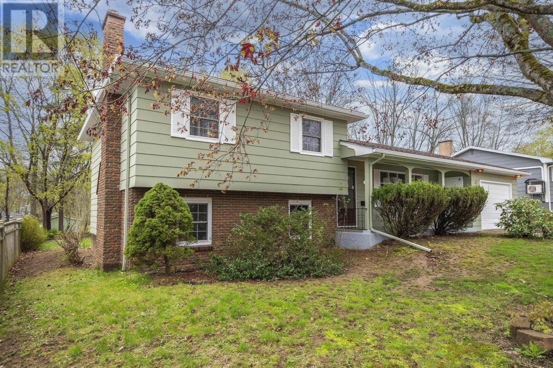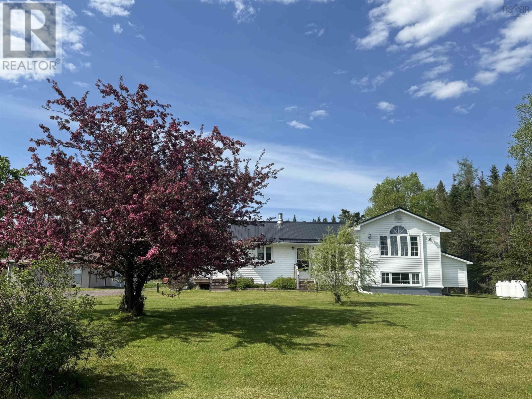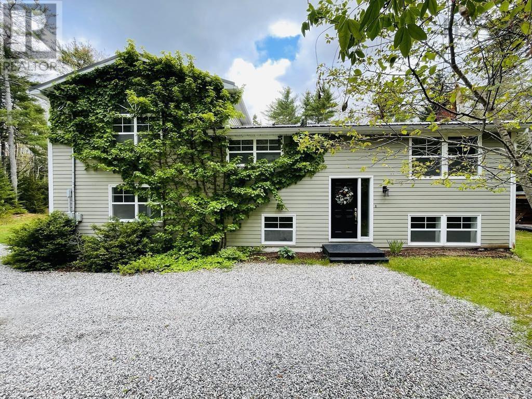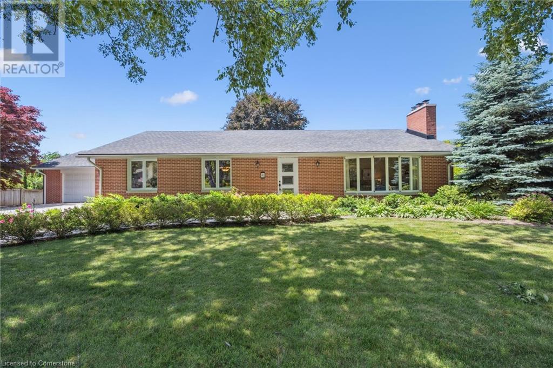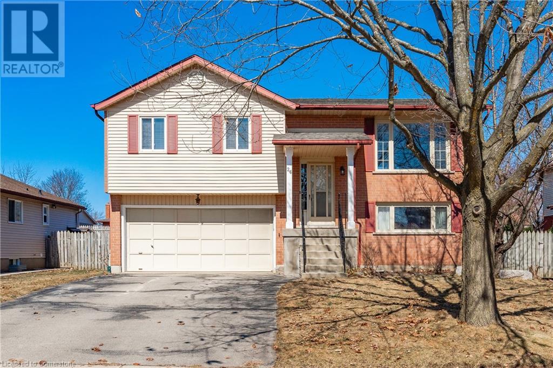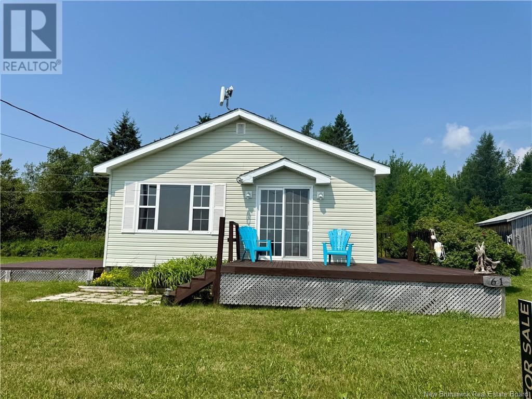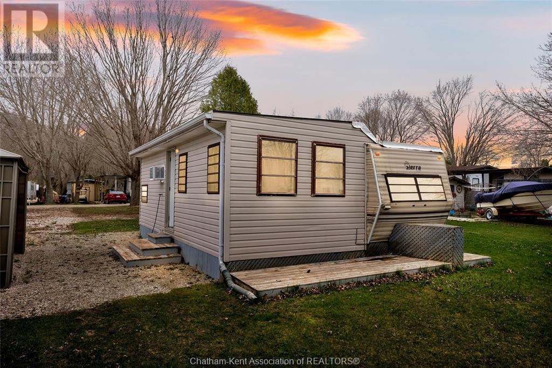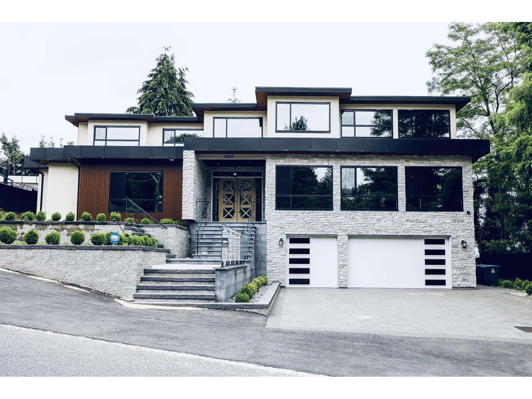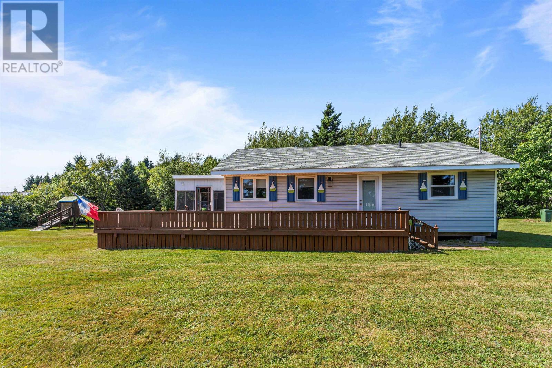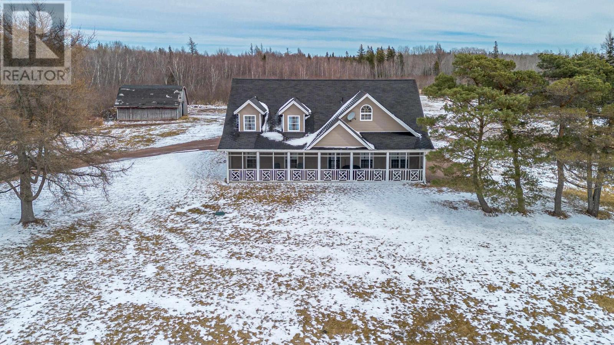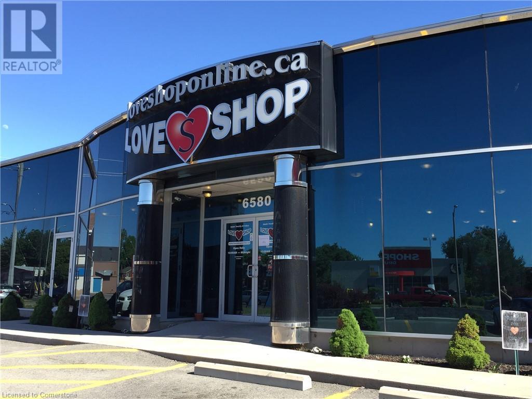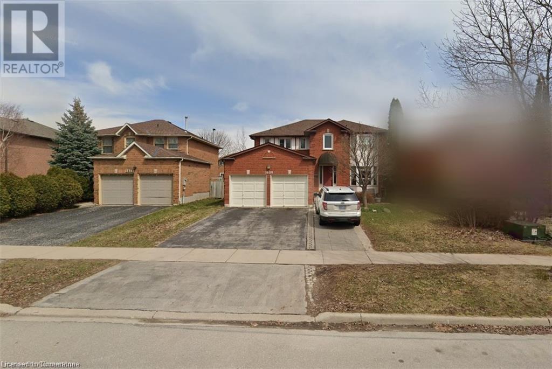603, 8505 Broadcast Avenue Sw
Calgary, Alberta
Welcome to unit 603 at 8505 Broadcast Avenue SW, a refined and spacious two-bedroom, two-bathroom plus den residence in the Gateway by Truman, located in Calgary’s vibrant West District. With 855 square feet of well-planned living space with impressive city and mountain views, this home delivers comfort, design, and everyday convenience in one of the city’s most walkable new communities. The interior features Truman’s sophisticated New York colour palette, wide-vinyl plank flooring, and a smart open-concept layout. The kitchen is equipped with a premium Thermador induction cooktop, integrated appliances, quartz countertops, a waterfall island, and an abundance of full-height cabinetry. A large pantry offers extra storage without compromising space, and the adjacent den features custom-built-in shelving from California Closets and storage that maximises functionality without disrupting the clean, modern design. The living and dining areas open onto a large private balcony with expansive views that stretch across the city skyline and west toward the Rocky Mountains. Large windows bring in natural light while maintaining privacy thanks to the unit’s north-facing orientation. The primary suite includes a custom walk-through California closet and a private ensuite with a floating vanity and modern tilework. A second bedroom and full bathroom offer flexibility for guests or a home office setup. Additional features include central air conditioning, concrete construction for enhanced sound insulation, a full-size XL stacked washer and dryer, titled underground parking, and a secure, private storage locker on level 1A. This dedicated storage floor is clean, dry, and accessible only to unit owners with lockers on that level, offering an added layer of privacy and security. Just outside your door, enjoy local favourites like UNA Pizza and Blanco Cantina, along with boutique shops, salons, fitness studios, and everyday services. Groceries will never be more convenient with a So bey's across the street, Calgary Co-op and No Frills a 5-minute walk away, and Safeway a short 4-minute drive away in Aspen Landing. Radio Park, a beautifully designed eight-acre green space with walking paths, playgrounds, and a seasonal skating loop, is only a two-minute walk away. Top-rated schools, including Calgary French and International School and Rundle College, are also close by. With quick access to Bow Trail, Stoney Trail, and the future BRT station, getting downtown or heading west is quick and efficient. With its elevated finishes, generous storage, and panoramic views, this residence offers a rare combination of luxury and lifestyle in a thoughtfully designed urban setting. Book your private showing today and experience life at Gateway. (id:57557)
1985 Burtch Road Unit# 22
Kelowna, British Columbia
Excellent investment. Welcome to Greystokes Gardens – where comfort, convenience, and community come together in a family-oriented townhouse complex designed for modern living. This stylish three-bedroom, two-bathroom townhome offers an open concept layout, featuring a towering high ceiling in the living room that fills the space with natural light. The open-concept design creates an airy and inviting atmosphere, perfect for both relaxation and entertaining. This end unit boasts a freshly painted 24x13 deck, the largest in the complex, with the exciting potential for a three-foot extension, ideal for morning coffee, evening gatherings, or simply unwinding in the fresh air. Beyond your doorstep, the complex boasts a large playground, where kids can play freely while remaining close at hand. Nestled in a centrally located, fantastic neighbourhood, you’ll have easy access to shopping, dining, schools, and transit, making everyday life effortless. This is life as it should be—comfort, community, and a place to call home. Three parking stalls are available, including one in a covered carport. Month-to-month rentals are permitted, and there are no age restrictions or pet restrictions. Don’t miss your chance to experience Greystokes Gardens! (id:57557)
8839 Cityscape Drive Ne
Calgary, Alberta
Modern End-Unit Townhome | Move-In Ready | No Condo Fees Welcome to this beautifully designed end-unit townhome in the sought-after community of Cityscape! This move-in-ready gem offers 1,522 sq ft of stylish living space above grade, plus an additional 400 sq ft in the basement, ready for your future development. Step onto the inviting front porch—perfect for morning coffee—and into an open-concept main floor with soaring ceilings and oversized windows that flood the space with natural light. The kitchen is a chef’s dream, featuring granite countertops, stainless steel appliances, a center island with seating, and a walk-in pantry. The open layout flows seamlessly from the kitchen to the dining and living areas—ideal for entertaining. At the rear, you’ll find a convenient mudroom, 2-piece bath, and access to the double attached garage. Upstairs, the cozy upper-level family room is perfect for movie nights or a quiet retreat. The spacious primary suite features large south-facing windows, a walk-in closet, and a private 4-piece ensuite. Two additional bedrooms share a well-appointed 4-piece bath. Upper-level laundry adds everyday convenience, and the basement is ready for future expansion with rough-in plumbing already in place. Enjoy the luxury of a double attached garage plus ample street parking for guests. Located in a vibrant, family-friendly neighborhood with parks, walking paths, and shopping just minutes away—this home checks all the boxes. Best of all—NO CONDO FEES! Don’t miss your chance to own this modern, low-maintenance home. Book your showing today! (id:57557)
163 Garafraxa Street
Chatsworth, Ontario
Welcome to 163 Garafraxa Street, Seller financing options such as holding a 2nd mortgage, no reasonable offer refused for this freshly rehabilitated and updated home that's easy to maintain. The main floor has a bright living room, a practical kitchen with plenty of storage, and a full bathroom. There's also a flexible space that could be used as a home office or reading nook. Upstairs, you'll find two comfortable bedrooms with updated flooring. The steel roof and aluminum siding make the home durable and low-maintenance. Located in Chatsworth, it's close to local shops and just minutes from Owen Sound. A great choice for first-time buyers, downsizers, or anyone looking for a simple, move-in-ready home! Book a showing today! (id:57557)
46 Maple Golf Crescent
Northern Bruce Peninsula, Ontario
Welcome to 46 Maple Golf Crescent . Well placed and well priced this property is located just minutes from the Tobermory Harbour amenities , sites and resources. Set back from the road on a quiet , popular Crescent #46 is a 1 acre property with a mature treed backyard and large manicured front lawn . A year round property it has all you are looking for to transition you and your family North to the Bruce Peninsula. Imagine walking from your back yard to link with The Bruce Trails and hiking into town to explore the loops and sites of the local National Park . With 5 bedrooms on two levels, a large 4 piece bathroom and a lower level cozy family room there is plenty of space for family and friends. The main floor kitchen with glass sliding doors opens to a large upper deck expanding your space for entertaining and outdoor dining. On your fully enclosed deck enjoy the privacy and coverage of the trees and local foliage and wildlife and views of a cedar rail fenced area perfect for a small dog run. Definitely a must see whether you are looking to move the family, entertain at the cottage or invest in a beautiful piece of Bruce Peninsula paradise . Book your showing today. (id:57557)
Lot 2 Sunset Drive
South Bruce Peninsula, Ontario
Welcome to Huron Edge Estates A Nature Lovers Paradise! Imagine building your dream home just steps from the shores of Lake Huron! Nestled along Sunset Drive between Howdenvale and Pike Bay, these sprawling estate lots (2-3.5 acres each) offer the perfect blend of privacy, natural beauty, and convenience. Surrounded by mature trees and adjacent to the protected Escarpment Biosphere Conservancy Reserve, your privacy is ensured for years to come. Plus, enjoy year-round road access and close proximity to Wiarton's amenities including restaurants, shopping, a hospital, a school, and an airport as well as the famous vibrant beach town of Sauble Beach. Outdoor enthusiasts will love the easy access to Lake Huron for swimming, paddle boarding, kayaking, and canoeing, with public access right across the road. Nearby boat launches provide even more opportunities to explore the water. Key Features & Completed Infrastructure: Culverts installed, Stormwater management plans in place, Tentatively approved driveway & building envelopes (open/flexible for custom builds), Hydro available at the road. Don't miss this rare opportunity to own a piece of Bruce Peninsula - where nature, privacy, and adventure meet. (id:57557)
35 Lawrence Road
Windermere, Nova Scotia
Welcome to 35 Lawrence Road, a beautiful one acre property situated on the outskirts of Berwick in the Windermere area. This 3 bedroom, 1 bathroom home features four distinct levels of finished living space, including a spacious kitchen with tons of cupboard space and stainless steel appliances, a large main level living room, a sunken family room with direct access to the large rear deck at the back of the home, and an expansive games or media room located in the basement. Economically heated with electric baseboards and featuring a ductless heat pump for air conditioning on those hot summer days, the lower level also has a wood stove to provide a cozy place to unwind on those cold winter nights. The primary bedroom is huge and features a large walk-in closet, and the home also features a second large deck that adorns the front of the property, a fantastic place to enjoy your morning coffee while being surrounded by privacy and nature. The back yard is fully fenced-in for those who have pets or young children, includes a large shed, and there is even a welcoming firepit for enjoying s'mores during the summer evenings. Many recent upgrades and renovations make this home move-in ready, and the property is ideally located only 5 minutes to the amenities of Berwick as well as Highway 101 access. This property offers all the benefits of country living while providing easy access to the services that we all need, so don't miss your opportunity and book your showing today! (id:57557)
202 Catalone Gut Road
Catalone, Nova Scotia
Escape to tranquility with this stunning, open-concept bachelor style cabin, just 2 years old and perfectly nestled by the lake. Whether you're a fan of kayaking, Sea-Dooing, or simply relaxing by the water, this is the ideal setting for a summer full of adventure and relaxation. Step inside to find a spacious, open-plan living area that seamlessly combines comfort and functionality. The cabin features a full bath, making it perfect for weekend getaways or extended stays. Just behind the main cabin, you'll find a separate utility building that houses a washer and dryer, as well as additional storage space. Outdoor living takes center stage here. Spend your evenings around the firepit, enjoying the company of friends and family while the stars light up the sky. With your own private dock, youll have immediate access to the lake for all your water activities. Of course, theres nothing like sipping your morning coffee on the front deck, taking in the stunning lake view that stretches out before you. This cabin offers the perfect blend of charm and modern amenities, making it the ultimate lakeside retreat! Just 6 minutes to Mullins Rite Stop for ice cream!! (id:57557)
193 Glen Road
Mclellans Brook, Nova Scotia
Here is the perfect dream home for your family. Situated in an upscale rural neighbourhood just 5 minutes from New Glasgow, this property is rare and ideal for multi-generational living. Featuring 4 generously sized bedrooms and 4 updated bathrooms, with 2 luxurious ensuites, fresh paint throughout AND new appliances in 2021. Enjoy electric heat and a wood stove and propane range AND shes wired for a generator, just in case the power goes out! Step outside to your private backyard oasis featuring a 22' x 32' solar-heated in-ground pool, hot tub, pool shed, and two gazebos. The cherry on top is the double detached heated and fully insulated 24x30 garage, built in 2021! Incredible value here. Do not wait. (id:57557)
1070 Cow Bay Road
Cow Bay, Nova Scotia
Pride in Home Ownership 4 Bed / 2 Bath in Cow Bay Welcome to 1070 Cow Bay Road, where pride of ownership shines through in every detail. This spacious 4-bedroom, 2-bath home has been thoughtfully updated over the years, offering both comfort and functionality. Tucked in the scenic coastal community of Cow Bay, youre just minutes from the famous surf at Silver Sands Beach, the tranquility of the Salt Marsh Trail, and the convenience of downtown Dartmouth and Halifax. Set on a generous lot, the property features mature trees, a private backyard, and ample space for gardening or entertaining. Inside, youll find bright, welcoming living spaces, a refreshed kitchen, and well-maintained finishes throughout. Whether you're a growing family or someone looking for a quiet retreat with easy access to nature and city life, this home offers the best of both worlds. Dont miss this opportunity to own a well-loved home in one of Nova Scotias most sought-after coastal communities. (id:57557)
2849 Highway 215
Centre Burlington, Nova Scotia
Welcome to your dream homestead in Centre Burlington! This spacious 4-bedroom, 1.5-bath back split offers a comfortable living space, perfectly positioned on an 8.5-acre parcel. with views of the scenic Kennetcook River, offering endless possibilities for farming, recreation, or expansion. The home offers 2 heat pumps, electric baseboard and wood heat and with some TLC, this would be a wonderful family home. Once a thriving mink farm, this property is equipped with multiple buildings and barns, ready to support your agricultural or hobby farm aspirations. Whether youre looking for space to raise livestock, grow your own food, or simply enjoy the peace and privacy of rural living, this is an exceptional opportunity for homesteaders. Enjoy the best of country living . Dont miss your chance to make this incredible property your own! (id:57557)
42 Old Mill Road
Hammonds Plains, Nova Scotia
Looking for a great family home with space for everyone in a great neighbourhood? You've found it here at 42 Old Mill Road in Highland Park Subdivision! This wonderful 4 level side split located on a large corner lot with mature trees and shrubs has something for everyone. Boasting 3 bedrooms plus a den, 3 baths (1 full main, 1/2 bath ensuite and 1/2 bath off family room) with a family room, flex space or games room with a small kitchenette for working from home. Upgraded metal roof, newer laminate flooring throughout, freshly painted main area, with a cozy new woodstove insert in a beautiful stone hearth for the cool nights. Close to parks , trails, shopping, rec centre, restaurants everything you need just minutes away. Schedule your private viewing today. This house is calling you home! (id:57557)
217 Boutiliers Cove Road
Hackett's Cove, Nova Scotia
This lovely oceanfront home at 217 Boutiliers Cove Road in Hacketts Cove offers a lifestyle of natural beauty, outdoor recreation, and everyday comfort. Set on a private acre-plus lot overlooking Moshers Back Cove with direct access to St. Margarets Bay, it's a great spot for boating, kayaking, swimming, or simply enjoying the view. The brand-new wraparound deck provides a welcoming space to relax with a coffee, host guests, or take in the scenery. Inside, the bright, open main level includes a spacious living room and adjacent dining areaideal for gatherings. A main-level den or family room offers flexibility and could easily be transformed into a guest bedroom. Upstairs, youll find three comfortable bedrooms and a full bath, while the lower level adds space for hobbies or storage. The home has been freshly repainted and updated throughout, making it move-in ready. Just 45 minutes from Halifax and under 20 minutes to Tantallon for shops and services, this home delivers the charm of a cottage lifestyle with the convenience of nearby amenities. Book your viewing today! (id:57557)
21 Columbia Place Nw
Calgary, Alberta
More than just a great family home – this property offers something rare: an additional 540+ sq ft of above-grade living space in a beautifully finished garage studio, bringing the total to 2,541 sq ft of livable space. Whether you're looking for a home office, guest space, creative studio, or a spot for teens or extended family, the garage studio gives you options you won’t find elsewhere. Elegant, immaculate, and filled with natural light, this beautifully updated home offers a rare combination of classic charm and modern design in a highly sought-after location. Boasting stunning views from both the front and back, this residence is nestled on a quiet, tree-lined street just steps from schools, shopping, parks, and the University of Calgary, with easy access to downtown. Step inside to a bright and spacious living and dining area where design and comfort meet. The living room features a striking mahogany accent wall and a tastefully done stone feature wall with a wood-burning fireplace, creating a warm and inviting ambience. Immaculate original oak hardwood flooring and large triple-pane windows with Hunter Douglas coverings add a touch of timeless elegance, while custom-built-in wall shelving provides both style and function. The kitchen is a true chef’s dream, showcasing custom-built cherry wood cabinetry, top-of-the-line stainless steel appliances, a travertine backsplash, and a central island with a breakfast bar – perfect for casual dining or entertaining guests. The main floor offers a thoughtfully designed layout with three generously sized bedrooms, including a serene primary retreat. A beautifully updated 4-piece bathroom features high-end fixtures and a custom glass-enclosed shower, continuing the home's refined aesthetic. Downstairs, the fully developed basement presents an ideal setup for extended family or guest accommodations. It includes a spacious family room with a cosy wood-burning fireplace, a fourth bedroom, a second full kitchen, another 4-pi ece bathroom, and a convenient laundry area. Step outside to your private backyard oasis. A lush, landscaped garden surrounds a gorgeous cedar deck – perfect for summer entertaining or relaxing while enjoying the tranquil views. The front yard features an underground irrigation system to maintain the pristine curb appeal year-round. Car enthusiasts and hobbyists will appreciate the rare combination of a single attached garage, a detached double garage, and the unique garage studio above. This bonus living space includes a rec room, a family room, and a flex space that can easily serve as a home office, studio, or additional guest area. Two bonus rooms located above the main garage further expand the home’s functional space. Additional highlights include a high-efficiency furnace, on-demand hot water, and quality finishes throughout. This exceptional property offers comfort, flexibility, and convenience in a location that truly has it all. (id:57557)
97, 6724 17 Avenue Se
Calgary, Alberta
Absolutely Stunning! This 1004 sf 2 bed 1 bath affordable home will WOW you! Everything upgraded, renovated & restored. Starting with the exterior, new siding, insulation, Tyvek wrapped, windows (newer), front exterior door (ring camera stays), membrane roof, eavetrough/gutters (2023 & 2024), new shed at back for storage, new virtually no stone left unturned & all lines have been changed out to PEX & ducting cleaned (2023). New FENCE IN 2024 with new concrete slabs up to the steps (new in 2024) to the covered deck has a dedicated entrance direct into the mud room as well as front entry into the home. Drywalled throughout with new insulation to keep down the heating costs, (relevelled 2023 to accommodate drywall) The interior has been painted in modern colours (2023), drywall, knock down ceiling, furnace (2020), Rinaai Tankless Hot Water (2020), new 12mm laminate flooring-DMX Advanced vapor barrier underlay throughout (mold, moisture & sound barrier) will increase floor temperature by 12 degrees. New lighting w/ceiling fan in living room & newer baseboards & casing. The kitchen is truly a Chef’s kitchen with upgraded appliances and tons of cabinets & counterspace. A separate side pantry is beside the hall closet. Stainless fridge-plumbed for water & ice (2023 with extended warranty), dishwasher (2023), OTR microwave, vented outside (2023), convection stove (2020), high end laminate counters, Blanco composite double sink w/ Pfister faucet & shaker style cabinets. Eating bar seats 3 comfortably. Living room has big windows w/tons natural light, window coverings includes drapes from Belgium (2023), wall unit TV/stand, dining area & front hall closet. The primary bedroom is big & can easily accommodate a king size bed, walk in closet area, custom wall panels, cheater door to the main bathroom, 5pce bathroom has soaker tub (2023), vanity with double sinks (2023), comfort height toilet (2023) and water resistant floor laminate tiles. The 2nd bedroom is huge & fits 2 beds. The mud room has same flooring & underlay, peg board for keeping everything neat & tidy & still tons of room for storage. Side by side front parking fits a truck and good sized SUV. Deck is completely closed in w/privacy lattice & own heater, big yard (rivals new communities), garden beds, green house & at back is shed for all your storage needs. ew fence has panels that come apart for easy access to the yard. RV parking onsite for a nominal fee. This home is ideal for those who DON'T want ‘shared walls’, assigned parking but want their own backyard, front of home parking . Lease fee of $1,100 includes water, sewer, snow & garbage removal, common area maintenance and onsite management & recycling. Mountview is a non-rental park-all homes are owner occupied. Easthills shopping, theatres, COSTCO are close by as are bus routes to downtown. Schools & amenities all close by with Elliston Park across the street for walking, biking & big play park for kids. Nothing to do but move right in. (id:57557)
47 Greenwood Street
Bridgewater, Nova Scotia
Welcome to 47 Greenwood Street Nestled on a quiet street in a fabulous neighbourhood, this charming four-level split offers the perfect blend of space, comfort, and functionality for the whole family. With 4 bedrooms, 2 full baths, and an oversized yard, this home is ready to meet your lifestyle needs. Entering through the front door you're greeted with a spacious living room featuring rich dark hardwood floors and a large picture window that floods the space with natural light. The open-concept kitchen and formal dining area create an inviting space for everyday living and entertaining with family and friends. Upstairs, you'll find three generously sized bedrooms, each with a sizable closet, and a convenient full bathroom. The lower level, complete with its own entrance, features your fourth bedroom, a second full bathroom with a walk-in shower, and a separate living room -perfect for multigenerational living, guests, or older children needing their own space. The basement level offers a cozy rec room and houses the laundry facilities, providing additional space for relaxation or hobbies. Outside, enjoy the oversized yard -ideal for gardening, kids, pets, or simply relaxing in your own outdoor oasis. A 14 x 23 single-car attached garage offers excellent storage and room for projects, while an additional shed adds even more functionality. This well-maintained home has seen several important updates over the years, including a newer roof, electrical improvements, and fresh paint throughout. If you've been searching for a spacious family home in a sought-after location, 47 Greenwood Street might just be the perfect fit. (id:57557)
24 - 484 Millen Road
Hamilton, Ontario
** A Rare Gem ** Welcome To The Exclusive Enclave of Bal Harbour Nestled In Charming Stoney Creek. This Absolutely Stunning End Unit Executive Condo Townhouse Offers Unparalleled Views of Beauitful Lake Ontario That Are Simply Breathtaking. Enter The Spacious Front Foyer On The Ground Floor Where You'll Find 2 Closets Providing Ample Storage For All Your Coats, Boots & Other Essential/Seasonal Items. From There The Staircase Leads You Up To The Main Floor Where You'll Find 2,300 SqFt of Luxury Living. As You Step Into The Living Rm You Are Welcomed By The Warmth & Beauty Of Dark Hardwood Floors, A Wall-Mounted Large Screen TV With Surround Sound Speakers. Combined With The Living Rm Is The Dining Room Where The Large Picture Window Allows For An Abundance of Natural Light And A Spectacular View Of Lake Ontario. The Beautiful Gourmet Kitchen With Granite Counters, Stainless Steel Appliances, Custom Cabinetry Is Every Chef's Dream. The Generous Sized Breakfast/Eating Area Is Perfect For All Your Family Gatherings With The Added Benefit of A Walk-Out To A Large Balcony With Another Fabulous Lakeview. The Sizeable Primary Bedroom Is Your Own Private Refuge With beautiful Hardwood Floors And His & Her Closets. The Recently Renovated Ensuite Bath Is Your Own Private Spa That Combines Opulence And Luxury With Peace & Tranquility. With His & Her Sinks, A Deep Soaker Tub And A Separate Shower, This Is The Perfect Place To Begin And End Each Day. Two More Spacious Bedrooms (One With A 4 PC Ensuite), An Office/Den, A 2Pc bathroom And A Laundry Room Completes The Main Floor. In The Basement You'll Find A Newly Renovated Enormous Sized Recreation Room, Another 2Pc Bathroom And More Storage Space. This Gorgous Move-In Ready Townhome Is Proof That Pride of Ownership And Attention To Detail Still Exists Today! Great Location With Easy Access To Walking Trails, QEW, Marina, Costco, Shopping, Restaurants & Entertainment. Opportunities Like This Are Rare So Act Now! (id:57557)
Lot 2 Beamish Road
Mount Uniacke, Nova Scotia
Lot 2 Beamish Road | To Be Built | 4 Bed, 2 Bath | 1.9 Acre Lot in Mount Uniacke Heres your chance to build your dream home in the peaceful community of Mount Uniacke! This thoughtfully designed 4-bedroom, 2-bathroom home will sit on a private 1.9-acre lot, offering modern comfort in a beautiful country settingjust a short drive from Halifax and Windsor. As a pre-construction build, you have the exciting opportunity to choose your own flooring, cabinetry, and fixtures with generous builder allowancesor simply go with the builders stylish and well-appointed standard package. Whether youre customizing every detail or keeping it simple, this is a rare opportunity to own a brand-new home in a growing area. (id:57557)
5751 Highway 3
East Jordan, Nova Scotia
Welcome to 5751 Highway 3 where the Jordan River Meets The Atlantic Ocean. Resting on just under 10 acres and offering an impressive 1450 feet of sandy shoreline to explore, this 3 bedroom two bath home is sure to impress! From the moment you step inside, you're greeted by breathtaking water views that can be enjoyed from nearly every room. The open concept kitchen, dining, and living area features soaring cathedral ceilings, skylights, and expansive windows that flood the space with natural light. Anchoring the living room is a striking beachstone fireplace with a wood burning insert, accompanied by a cozy sitting nook, the perfect spot to read, watch birds, or simply take in the serene surroundings. The kitchen continues the beachy coastal charm with pale wood tones and a convenient patio door that opens onto a spacious deck, ideal for seamless indoor-outdoor living and al fresco dining. Off the main living area, youll find a guest bedroom with stunning water views and a full bath complete with a stand-up shower. The private primary suite is a true retreat. Wake up to amazing ocean views, step out onto your own private deck, and unwind in the spacious ensuite featuring a large soaker tub... the perfect way to relax after a day spent by the shore. Your suite also offers a convenient laundry room and huge walkin closet. Outside, enjoy peaceful days exploring your own sandy shoreline, watching fishing boats pass, or basking in the sun. Truly a nature lovers paradise, youll also have direct access to the Rails to Trails for peaceful walks or scenic bike rides. The property also includes a detached 30' x 24 single car garage and has seen numerous recent updates including new decking, a rebuilt chimney, refreshed siding and roofing, and improvements to the stone retaining wall. If you're searching for a property that offers privacy, character, and views that will take your breath away... this is one you won't want to miss! (id:57557)
21067 316 Highway
Goshen, Nova Scotia
A unique listing! This beautiful, newly renovated, 3 bedroom, 2 bath home sits on 1.8 acres. Landscaped with shrubs and flowering bushes. 3 large outbuildings on the property to use as you wish. Plus 2 other garages which could be used as shops. The ideas are endless. Also included is a new hot tub and above ground swimming pool to relax after a busy day or enjoy on weekends. Located in Goshen on 1.8 acres provides you with peace and quiet. Extra land may be available to purchase. Only a short 30 minute drive to the town of Antigonish where you will find all your amenities and ST FX University. You will not be disappointed when you view this property !!! (id:57557)
65 Bowers Road
Lower Ohio, Nova Scotia
Nestled in a serene, private setting just minutes from the coastal town of Shelburne, this beautifully updated 4-bedroom, 2.5-bathroom home offers the perfect blend of comfort, style, and modern upgrades. The original split-entry design, built 40 years ago, has been thoughtfully expanded with a spacious side-split addition that enhances the homes functionality and aesthetic. The original split-entry features a welcoming kitchen, dining room, a cozy living room, a good-sized bedroom, and a full bathroom. The living room provides a great space for relaxing and entertaining. The Basement level includes an additional bedroom, a convenient half bath, utility room, laundry and an additional versatile space that can be used for a variety of purposesperfect for a home office, playroom, or hobby area. The thoughtfully designed addition, built in 2007, elevates this home with a stunning great room that boasts a beautiful fireplace and soaring cathedral ceilings, creating an airy, open feel. This impressive space is perfect for both casual living and formal gatherings. The expansive primary bedroom suite offers a peaceful retreat with a luxurious ensuite bathroom for your convenience and privacy. Also on the main level of the addition is another bedroom, ideal for family, guests, or a private office. A side entrance provides easy access to the outdoors and enhances the homes practicality. This home is set on a private lot, offering the tranquility and beauty of country living while being just a short drive to Shelburnes amenities, shops, and waterfront attractions. If you're looking for a blend of comfort, character, and modern convenience, this home is a must-see! (id:57557)
5360 Cachet Crescent
Burlington, Ontario
Stunning Home on Premium Pie-Shaped Lot with Walkout Basement! Nestled on a quiet, safe and family-friendly crescent in the heart of The Orchard, this beautifully maintained home sits on a large, landscaped pie-shaped lot with an impressive 72.22 ft width at the back, perfect for outdoor living. Boasting a bright walkout basement, this property offers incredible space and versatility for families of all sizes. Inside, you'll find hardwood floors throughout, elegant oak staircase with wrought iron pickets, and a functional layout including a formal living and dining room, plus a sun-filled eat-in kitchen with oak cabinetry, under-cabinet lighting, granite countertops and tile backsplash, and direct access to the backyard deck. Upstairs, the spacious family room with vaulted ceilings and gas fireplace offers a cozy retreat or can easily be converted into a 4th bedroom or home office. The upper level also features three generous bedrooms, including a primary suite with a recently renovated 5-piece ensuite and a stylish 4-piece main bath. The bright finished walkout basement expands your living space with laminate flooring, large windows throughout, a versatile rec room/bedroom, a 2-piece bath, storage and utility rooms, and access to the fully fenced, tree-lined backyard with a spacious newly interlocked patio ideal for entertaining, parties or relaxing in privacy. Extensively updated and move-in ready with: Newer roof, Upgraded attic insulation, Fresh paint, Renovated kitchen & master ensuite, LED lighting, Interior & exterior pot lights. Located just steps from top-rated schools, scenic parks, green trails, shopping, and all amenities. This is a rare opportunity to own a turn-key home in one of Burlington's most desirable neighborhoods! (id:57557)
2916 17 Street Se
Calgary, Alberta
Attention Builders, Developers and Investors! Rare development opportunity in the sought-after community of Inglewood. DP APPROVED for back-to-back duplex including two legal basement suites (4 UNITS). Utilities have been disconnected and the DEMOLITION PERMIT has been APPROVED. Start building this season! Inside of the existing house has been demolished down to the studs, no asbestos to deal with. Located in one of Calgary’s most vibrant neighborhoods, just 8 minutes to downtown, close to schools, parks, and the city’s top entertainment and shopping districts. Don’t miss your chance to build in a prime inner-city location with strong resale or rental potential. (id:57557)
96 Callander Drive
Guelph, Ontario
Set on a generous pie-shaped lot in one of Guelphs most peaceful and established neighbourhoods, this charming brick bungalow offers timeless appeal in a setting known for its quiet streets, mature trees, and spacious properties. The area features a mix of classic homes, creating a warm, welcoming atmosphere that's perfect for families. Lovingly maintained by the same owner for almost 30 years, the home offers a thoughtful layout ideal for multi-generational living, income potential, or simply room to grow. A flagstone walkway leads to the front entrance, where natural light pours into the living room through a large bay window. Original hardwood flooring runs throughout the main living spaces, and a cozy wood-burning fireplace adds warmth and character. The dining room connects to a functional kitchen with plenty of storage. Three good-sized bedrooms are located on the main floor, including a primary suite with double closets and its own private ensuite - a rare find in this era of construction! Downstairs, the finished walk-out basement offers even more flexibility, complete with 2 additional bedrooms, powder room, kitchenette, and large living area, perfect for extended family. Shared laundry is easily accessible to both levels. With ample parking, a deep driveway, and an unbeatable location in a quiet, family-friendly neighbourhood, this is a home filled with care, comfort, and potential. Schools, parks, and everyday amenities are all close by, making this a location that truly checks all the boxes. (id:57557)
2 Pelister Drive
Markham, Ontario
Welcome to this extraordinary custom home located on a premium lot in one of Markhams most desirable neighbourhoods. Offering over 4,600 sq ft of beautifully finished living space, this residence blends timeless elegance with modern functionalityperfect for comfortable family living and effortless entertaining. The home makes a striking first impression with custom stone accents, an interlocking stone driveway, professional landscaping, and a front stone wall. Unique to this home are two welcoming entrances: a formal front entry and a spacious mudroom, ideal for families with kids or pets.Inside, the chef-inspired kitchen is a true showpiece with stone countertops, a butlers pantry, and a full suite of brand-new stainless steel appliances (May 2025), including fridge, stove, dishwasher, microwave, and washer/dryer. Rich hardwood floors and custom window coverings enhance the open-concept layout with generous living and dining spaces. Upstairs features four spacious bedrooms and three bathrooms, including a luxurious primary suite. The finished lower level offers wood floors, a stunning stone fireplace wall, space for a home gym, games area, or kids play zone, plus a large laundry room, storage, and a cantina.Enjoy outdoor living in the fully fenced backyard with custom rear deck and lush landscaping. Ideally situated near top-rated schools including Pierre Elliott Trudeau H.S., Castlemore P.S., and St. Augustine Catholic H.S. Steps to parks, trails, community centres, and just minutes to GO Transit, VIVA/YRT, and major highways. A must-see family home in an unbeatable location! (id:57557)
26 Brazolot Drive
Guelph, Ontario
STUDENTS / INVESTMENT / DEVELOPMENT POTENTIAL! Known for its prime location and walkability to the University of Guelph, Kortright West offers excellent investment potential, particularly for those looking to rent to students or faculty members. The City of Guelph's zoning bylaw supports up to a total of 4 rental units via the construction of an Additional Dwelling Unit (ADU) for this property, making it an attractive option for homeowners and investors seeking to add rental income or accommodate multi-generational living. Detailed information on ADU requirements can be found at the City of Guelph's website. With its vibrant community and strong rental demand, Kortright West is an excellent choice for those looking to live and/or invest in Guelphs growing housing market. (id:57557)
26 First Avenue
Plaster Rock, New Brunswick
Welcome to 26 first Avenue in Plaster Rock, NB. This 3 bedroom 2 bathroom oversized bungalow is sitting on a great town lot close to all amenities. This home has a private fenced in front yard and a large 3 car garage. When entering the home you will be greeted by a mudroom and a formal dining room to the right of the entry. Continuing on through the main floor you will find the kitchen with wood cookstove, soft close drawers, sunk in living room, great room, 2 bedrooms, and a bathroom. The basement floor of the home offers another family room, bedroom, Laundry/bathroom combo, a den, and a workshop or storage space. Take in the views of the Tobique River while enjoying your morning coffee on the front composite deck. (id:57557)
4 Lackie Lane
Baxters Corner, New Brunswick
Welcome to your dream home. Located a short drive outside of the city of Saint John, is this private 3 bed 2 bath with a garage that has everything you could ask for. Pulling in past the hedges that sprawl the front of the property on a paved driveway, you have over an acre perfectly landscaped, with plenty of privacy. Boasting a brand new roof on both the garage/house with many upgrades over time, this move in ready home offers peace of mind as it's been well maintained and updated thoroughly. Walking in past your front entrance you will find a massive living room, perfect for relaxing or hosting family and friends, and a kitchen/dining area with pantry and tile flooring offering plenty of cupboard and counter space. Off the kitchen is your sliding patio door leading out to all your summer fun on a newer deck that wraps around the pool as well as the side entrance of the home. Downstairs, you have a fully finished living space with a walk-out. Down the hall you will find a great sized bedroom with walk in closet, second bathroom with laundry, across from the storage/utility room. With TWO BRAND NEW heat pumps installed just weeks ago, both levels of the home can be heated and cooled with maximum efficiency and an added bonus of having a woodstove to enjoy during the winter months. The main floor bedrooms are oversized, the master bedroom once being two separate rooms converted to one. Contact me today to book your private showing and see all this home has to offer. (id:57557)
61 White's Brook Road
Oak Point, New Brunswick
Discover the charm of serene living in this delightful 3-bedroom, 1-bathroom home, perfectly nestled to capture breathtaking waterviews that promise stunning sunrises and peaceful sunsets. Built in 2005, this home offers a cozy 864 square feet of living space that feels like home the moment you step inside. Each bedroom is designed to offer comfort and tranquility, with the primary bedroom featuring ample space to unwind after a busy day. The open layout of the living areas flows effortlessly, making it ideal for entertaining or just enjoying a quiet evening in. Step outside and you'll be treated to outdoor spaces where the beauty of nature is always a glance away. The unobstructed views of the water are a rare find and the p0erfect spot to unwind. This property is more than just a house; it's a sanctuary where every day feels like a vacation. Whether you're sipping your morning coffee or hosting a sunset gathering for friends, the surroundings promise to make every moment special. Embrace the opportunity to own your slice of paradise! (id:57557)
21527 Gray Line Unit# 155
Rodney, Ontario
GREAT OPPORTUNITY (right of occupation) campground LOT, summer home (35-foot travel trailer with newer full-length addition), gazebo, and tool shed. • 60’ X 40’ Lot (owned) • older 35-foot Trailer • Full-Length Trailer ADD-ON, Double Bed Bunk Beds Pull-Out Couch • Tool Shed Gazebo • Indoor Furniture • Lawn Mower • Membership in Hickory Grove Campground Association, which in turn makes you a PART-OWNER of the entire 100-acre complex. HICKORY GROVE is a member-owned NOT FOR PROFIT. YEARLY LOT FEES: $2595.61 (covers common campground expenses). Payable in a lump sum, OR monthly installments. CAMPGROUND AMENITIES include: • Live Music on long weekends and throughout the season. • Horseshoe pits • Volleyball Court • Basketball Court • Large and well-equipped children's playground • In-ground Pool run by a certified pool technician • Beach/Marina/Restaurant in Port Glasgow PLEASE NOTE: Season runs for SEVEN months from April 1 - October 31, and renting out your unit IS PERMITTED. (id:57557)
2416 14th Avenue
Regina, Saskatchewan
Great location in Regina downtown Transition Area. The building is located amidst downtown offices and residential properties. Currently, main floor is operated as a sub restaurant. This mixed use property is divided into 52% for commercial use and 48% for residential use. The commercial kitchen is fully equipped. This is an exceptional opportunity to operate a business on the main level and a living quarters on the second level. Please contact your Realtor to schedule a viewing. (id:57557)
Par 5 Sandpiper Road
North Battleford, Saskatchewan
Excellent parcel of land for future residential development within the city limits of North Battleford. North Battleford is a growing City and Kildeer Park Neighborhood is a sought after area. (id:57557)
4, 340 Taiga Nova
Fort Mcmurray, Alberta
Be close to site and town at the same time! Available immediately for sub-lease until February 2026. This unit has furnished offices, board room, 2 bathrooms including stand up shower on the second floor. There is a large reception area. The garage bay is 24'3" x 55'. It's already for a new tenant. It's immaculately clean. Check out the photos, detailed floor plans and 360 tour. (id:57557)
214 19320 65 Avenue
Surrey, British Columbia
Welcome to this exceptional 1 Bedroom + 1 Den condo in Clayton/Cloverdale. Discover executive-style living at its finest, ideally situated near Willowbrook Mall and convenient bus transit. This home features a spacious den, perfect for a home office or private dining area. Embrace the inviting ambiance of the open floor plan complemented by a cozy fireplace in the living room. The master bedroom offers a walk-in closet for ample storage. Noteworthy, we include 2 designated parking spaces for your ease. With a beautiful park just steps away, seize the opportunity to make this outstanding residence yours - act fast, it won't be available for long. (id:57557)
11525 140 Street
Surrey, British Columbia
New Luxury home w/ Modern ext on 1/4 acre in quiet neighbourhood. Built by a local, experienced builder, this grand residence is for a family looking for Space. Opulent interior design, high ceilings, A/C in Open concept living: masterpc fireplace in prestigious living/dining, gourmet kitchen w/ high end appliances leads to a 2nd chef's kitchen! Main floor has 2 bedrms, 2 bathrms perfect for in-laws + caretaker. Top floor boasts 2 spacious master bdrms with views (1 w/ balcony)+ 2 exquisitely finished bdrms (w/ walk-in closets & ensuited), & open flex space. 3 car garage, parking for 7 cars in driveway + security system. The lower level has a entertainer's media rm, powder rm, 2 income generating suites Each w/ 2 bedrms, 1 bth w/ heated fl, full kitchen, laundry, alarm, separate yards. (id:57557)
34 6852 193 Street
Surrey, British Columbia
This townhouse is located at heart of Clayton. 3 bedroom and 3 bathroom features unique greenspace and view of the lake. Private fenced backyard. Walking distance to Katzie Elementary. PLEASE NOTE: This is a 1/3 share sale only by Court Order. (id:57557)
Ph3 1082 Seymour Street
Vancouver, British Columbia
Exceptional Yaletown Penthouse with Expansive Outdoor Living. Experience the ultimate in urban living with this rare two-level penthouse featuring over 1,450 sqft of interior space and four private patios. This home offers the feel of a house, with both bedrooms upstairs, each with its own ensuite for added privacy and comfort. Enjoy sweeping southwest views over Emery Barnes Park, close to Granville Entertainment district, and effortless access to all your favorite Yaletown patios-perfect for summer evenings. Just a 5-minute stroll takes you to the seawall, ideal for morning coffee walks or sunset runs. Building amenities include a concierge, fitness centre, and secure parking with EV charging in your stall. Come see this extraordinary home in person! (id:57557)
83 Ratelle Ci
St. Albert, Alberta
Like NEW but EVEN BETTER! This beautiful 1401 sq ft BUNGALOW with an OVERSIZED (23.1' x 23.6') attached double garage offers style and function with TWO bedrooms PLUS A DEN on the main. The open layout features a chef’s kitchen with a large island, pantry, and quartz counters, flowing into a bright living room with electric fireplace and dining area that opens to the deck and fully fenced yard. The primary suite includes a 3 pc ensuite, plus there's a 4 pc main bath and convenient main floor laundry with access to the garage. Downstairs features 9’ CEILINGS, a spacious rec room with wet bar, 2 more bedrooms, and plenty of storage. Located in a family-friendly neighbourhood close to parks, trails, and all your favourite amenities! (id:57557)
59211 Hwy 2
Rural Westlock County, Alberta
SOLD AS IS, WHERE IS. Opportunity awaits on this 6.13-acre parcel with prime Hwy 2 frontage! This 1989-built bungalow offers 2 bedrooms, 2 full bathrooms, and a spacious layout including a large living room, open kitchen, and dining area. The former double attached garage has been converted into additional living space—perfect for a rec room, office, or easily reverted back to a garage. The home and yard are in need of some TLC but offer a solid foundation and endless potential. Whether you're looking for a country residence, investment, or a property with high visibility for future possibilities, this acreage could be the one. SOLD AS IS, WHERE IS. (id:57557)
2328 Muckleplum Wy Sw Sw
Edmonton, Alberta
Welcome to the Kensington by Excel Homes, nestled in the heart of The Orchards community. Thoughtfully designed with families in mind, this Built Green Certified home is 4 bedroom, 3 full bath and over 2200 sq ft. Featuring a main floor bdrm and full bath with accessible walk in shower for guests, a home office, or multi generational living. A side entrance and efficient basement design with 9’ ceilings allow for potential future revenue suite development. If you have a growing family the secondary bedroom sizes with walk in closets and convenience of upper floor laundry will be sure to impress. Enjoy the lifestyle The Orchards offers, with two schools within walking distance, splash park, playground, tennis courts, skating areas, community garden, clubhouse, and quick access to shopping, dining, and entertainment at South Edmonton Common—just 10 minutes away. Whether you’re growing your family or looking for more space, this home has it all. Some photos are renderings and are representational. (id:57557)
535 Upper Horning Road
Hamilton, Ontario
LOCATION, LOCATION, LOCATION!!! This charming detached 3-bedroom, 2.5-bathroom home is nestled on the desirable West Hamilton Mountain, offering easy access to the Lincoln Alexander Parkway and Highway 403. Boasting hardwood floors run throughout the living and dining area. It's a well-maintained home that features three generously sized bedrooms with carpets and a full 4-piece bathroom on the upper level. The fully finished basement includes a spacious recreation room, bar, a laundry room, and an additional full 3 pc bathroom, providing extra living space for family and entertainment. Outside, a wide driveway accommodates up to four cars complimenting a convenient One car garage. Enjoy seamless outdoor living with an exposed aggregate patio, perfect for entertaining, all set against the backdrop of a spacious backyard. With its cozy atmosphere and prime location, this home is a fantastic opportunity for comfortable living in a sought-after neighborhood. RECENTLY REFRESHED WITH A BRAND NEW COAT OF PAINT. (id:57557)
206 Main Street
Munson, Alberta
Come and check out this well maintained 3 + 1 bedroom, 1.5 bath Bungalow situated on 3 spacious lots (100x125). Located in the quiet Village of Munson, just 10 minutes from Downtown Drumheller. This home has lots of space and functionality for a growing family or for a first time home buyer. The home features lots of natural sunlight and upgrades include newer windows, custom lighting, renovated kitchen and bathroom, hardwood floors, siding (2022), roof (2019). The basement is partially finished with the exception of the storage room, exercise area and indoor workshop. There is a heated detached double car garage and a beautiful yard with lots of trees. Situated right across the Street from the Munson Community Hall, skateboard park, outdoor rink and playground. A great environment /opportunity to raise a family/live in a close knit community where you can truly get to know your neighbors ! Don't wait book a showing today !! (id:57557)
236 Pringle Drive
Barrie, Ontario
MODERN TOUCHES, TIMELESS STYLE, & ROOM TO GROW - BARRIE BUNGALOW LIVING AT ITS BEST! Welcome to this beautifully upgraded all-brick bungalow, nestled on a charming tree-lined street in a sought-after, family-friendly west Barrie neighborhood. Enjoy the ease of everyday living with quick access to everything you need - grocery stores, shopping, walking trails, public transit, school bus routes, and Highway 400 are all just minutes away. Head out for a walk to the nearby 7-acre Pringle Park with its open green space, sports facilities, and playground, or spend your weekends unwinding by the water at Kempenfelt Bay and the lively Centennial Beach, only 10 minutes from your door. Showcasing timeless curb appeal with manicured landscaping and a refreshed front porch and walkway, this home features an attached double garage with interior access and a 4-car driveway with no sidewalk to maintain. Step inside to discover a bright and welcoming layout with a sun-filled bay window in the living room and seamless flow into the sleek kitchen updated with contemporary cabinetry, a breakfast bar, pantry, and a sliding glass walkout to a spacious deck in the private, fully fenced backyard. Two generous bedrooms include a tranquil primary suite with double closets, semi-ensuite access to a stylish 4-piece bath, and peaceful backyard views. The expansive unfinished basement offers exciting future potential with a bathroom rough-in. Enjoy peace of mind with newer windows, front door, and exterior lighting, along with fresh paint, smooth ceilings, updated carpet-free flooring, and a recently replaced roof. Stay comfortable and efficient year-round with a newer furnace with humidifier, hot water tank, & water softener - all owned - along with central air conditioning and a modern 100 amp electrical panel. This is the kind of #HomeToStay that makes you feel welcome the moment you arrive - thoughtfully updated, perfectly located, and ready to be enjoyed! (id:57557)
60 Isidore Lane
Union Corner, Prince Edward Island
60 Isidore Lane Union Corner: your summer home awaits! Located within walking distance to Union Corner beach, this charming turn key 3 bedroom, 1 bath cottage offers the potential to become a year round road retreat with stunning views of the Northumberland strait. The property features a large wrap around deck (13 x 32 x 36) with a beautiful screened in gazebo 12 x 11 perfect for enjoying warm summer nights by the fire. Set on a spacious .58 acre lot, the backyard includes a children's playset making it ideal for families. Inside the open-concept living room with electric fireplace , dining and kitchen area is designed for entertaining whether its family gatherings or the office summer BBQ. New windows and doors installed 2 years ago. Cottage being sold turn-key, just bring your bag and start enjoying this peaceful summer retreat. Conveniently located, you're just a 10 minute drive to Wellington and 20 minutes to Summerside, providing access to all amenities including gas stations, churches, grocery stores, schools and banks. (id:57557)
158 Enmore Road
Enmore, Prince Edward Island
Stunning country estate style home residing on a sprawling 4 acre lot. A beautiful screened porch spans the entire front of the home. Enjoy the many features of this home including a large eat-in kitchen, in floor propane heat, propane fireplace in the extra large living room, and electric heat upstairs. Many updates include freshly painted interior, new driveway gravel and new flooring. For winters, this home comes complete with a generator hook up. This great home would be wonderful for a large or multigenerational family. (id:57557)
1038 Garner Road West Road W Unit# 201
Hamilton, Ontario
Second floor hard to find corner unit. Perfect location. Both West and South side with large windows! Ample parking space. (id:57557)
6580 Lundy's Lane
Niagara Falls, Ontario
LOCATION!LOCATION!LOCATION!1200 SQFT UNIT IN HEART OF NIAGARA FALLS AREA.AMPLE PARKING LOTS.PERFECT FOR RETAIL,REATAURANT,LOOKING FOR LONG TERM TENANCY.TMI INCLUDED. TENANTS PAY UTILITIES (id:57557)
1409 Heritage Way
Oakville, Ontario
Only one bedroom(master bedroom) for lease. On the second floor. Shared kitchen and laundry with other 3 tenants. Rent include all utilities and wifi. (id:57557)




