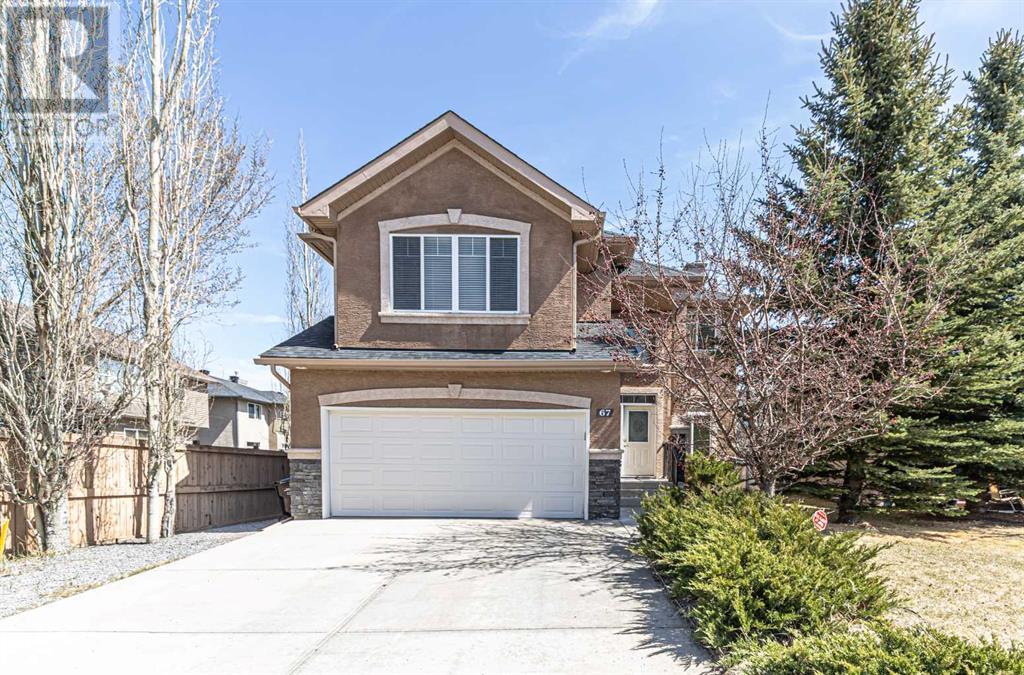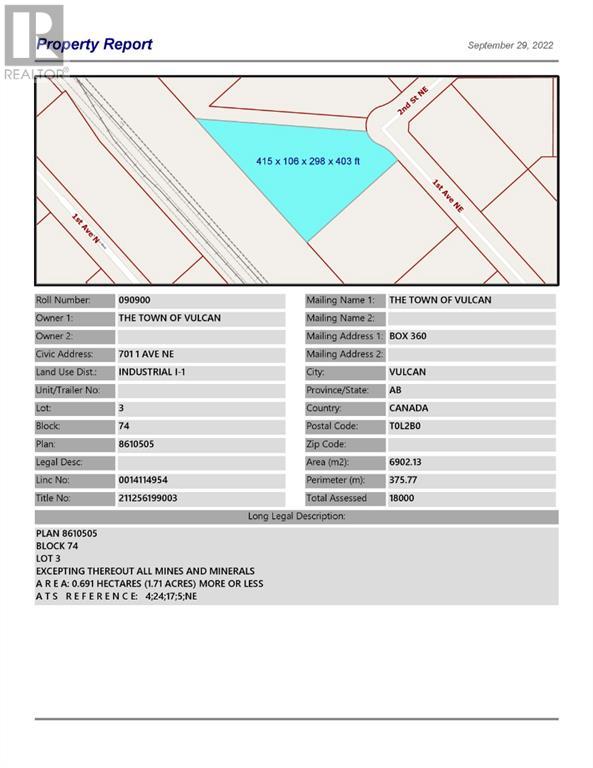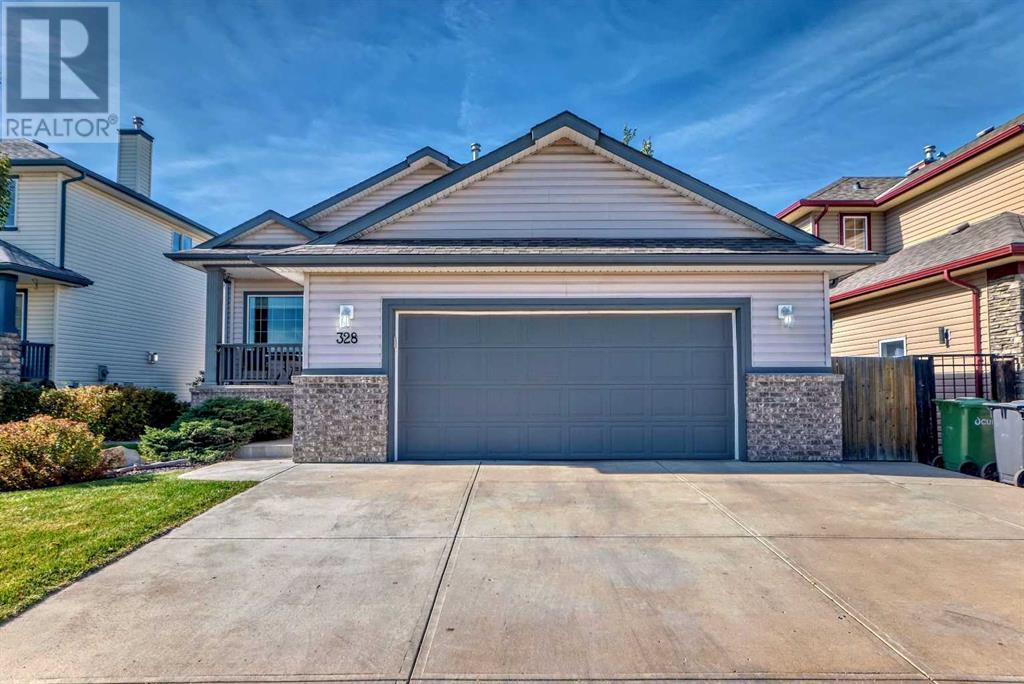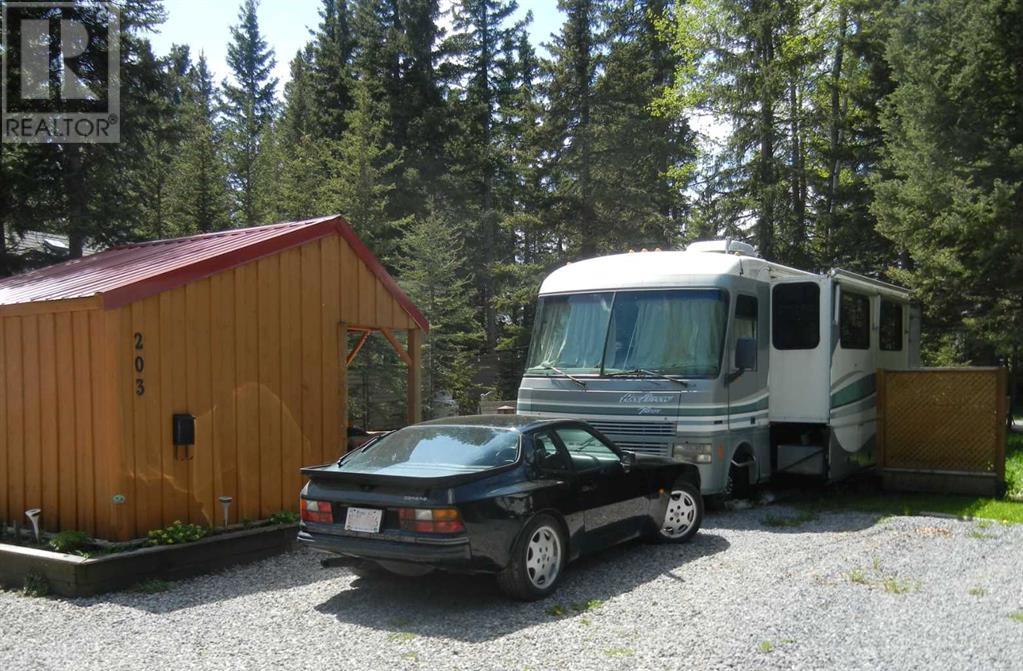530 19 Avenue Sw
Calgary, Alberta
HUGE PRICE REDUCTION!! Welcome to this early 20th century gem on mature, tree-lined street. This home offers unique options to both Single families and Investors! Great curb appeal is punctuated with huge composite balconies & maintenance-free railing, and equally spacious covered front porch, also composite! Complete with white picket fence, this home contains over 1450 sq.ft (not including the 19'11' x 10' LOFT!) of developed living space! This charming 2 story had previously been modified into 3 separate (illegal) suites, each with their own laundry and entrance. With a plan to return it to a single family dwelling, current owner removed the basement (illegal) suite for renovation and re-purposed some of the upper level rooms. Current front Foyer has separate doors leading to the main floor and upper levels. These doors could be removed or left in place for separate level rentals. Featuring wood flooring and tile, the main floor has a cozy front living room, up-dated kitchen w/stainless steel appliances & chef's hood fan, breakfast nook, bathroom w/laundry and formal dining room (previously used as a bedroom). The dining room still features the original fireplace, now ornamental. The upper level offers more hardwood & tile, generous bedroom, a 2nd kitchen (or future 2nd bedroom) w/white shaker cabinetry, pantry closet and original exposed brick chimney. The 2nd kitchen opens onto the second private upper balcony looking over the backyard and single detached garage. A terrific family room (or future 3rd bedroom) with built-in ladder and huge loft area (perfect play area for the kids, eclectic guest room or storage), completes the upper level! Separate side entrance leads to now unfinished basement waiting for your fresh start. With roughed-in plumbing and 3rd laundry hook-up, there is plenty of room for another kitchen or bedroom and recreational room. Sweet back yard has lovely stone patio and plenty of space for a garden. Single detached garage and an additiona l parking space offers off-street inner city parking. Other upgrades include new high-efficient furnace (2025), newer electric panel(s) & doors, lighting, hardware, smooth ceilings, & main level paint (2024), newer windows, newer roof & hot water tank (2014). Location is second-to-none! Walk in minutes to trendy 17th Ave, 4th St. , Mission and Elbow River walking trails! Enjoy the current charm, renovate or separate - loads of options! Don't miss this great opportunity - book your private viewing today! (id:57557)
220 72 Avenue Ne
Calgary, Alberta
Great Location, This is a must see*** Welcome to this inviting 4-bedroom bungalow in the vibrant community of Huntington Hills. With over 2,600 sq ft of thoughtfully designed living space, this home offers exceptional convenience and connectivity. Perfectly situated with multiple access routes in and out of the neighborhood, it’s ideal for commuters and busy families alike. Just one block from Centre Street, it offers direct transit service to Calgary’s City Centre—this location balances accessibility with lifestyle. Families will appreciate the proximity to a variety of schools, including three elementary schools, a junior high, and a high school, plus nearby parks, shopping, and amenities. Step into a bright and functional main floor, featuring a sun-filled living room with large south-facing windows, centered around a stunning two-way stone fireplace that creates warmth and charm between the living space, kitchen, and dining nook. The kitchen offers exceptional functionality with a generous island, ample cabinetry, a built-in wall pantry, and a spacious open concept dining area complemented by a ceiling fan for added comfort. The home has been refreshed with paint in key areas and features new LVP (luxury vinyl plank) flooring on the main floor, as well as NEW CARPET IN THE PRIMARY BEDROOM and NEW CARPET IN THE BASEMENT — giving the home a clean and modern feel without taking away its original character. There are three bedrooms on the main level, including a spacious primary bedroom with a 3-piece ensuite. One bedroom has been thoughtfully converted into an upper-floor laundry room with built-in shelving and extra storage — a practical convenience that can be easily reversed, thanks to an abundance of space in the basement. The basement has NEW CARPET (Just installed this week in the fourth bedroom and living room.) This level has a full bathroom, large family room, dry bar, games nook plus three separate storage areas—including a sizable workshop separated f rom the furnace room. Additionally, the basement has excellent potential to be easily suited by the new owner(s) if desired as the double attached rear garage is accessible from the basement. Outdoors, this property has a lot to offer. The south-facing front yard is shaded by mature trees and boasts a flower bed that is ready for a gardener to create. The wooden path in the side yard has been newly landscaped. The entrance to the home offers a peaceful, private, fenced in, patio retreat. There's ample room for patio furniture and seasonal planters, creating a perfect setting for relaxing and enjoying the outdoors. The backyard features a multi-tiered patio system—offering plenty of space for outdoor dining, entertaining, or lounging. A paved rear RV pad adds even more flexibility for parking, and storage. With a flexible layout, standout kitchen, loads of storage, and an unbeatable location close to everything, (20-minute drive to the city centre) This gem blends character, comfort, and opportunity. (id:57557)
1105 Ross Street
Crossfield, Alberta
Welcome to this beautifully maintained 4-bedroom Bungalow with Central Air Conditioning, where pride of ownership is evident both inside and out.As you approach, you're greeted by a beautifully landscaped front yard adorned with a graceful birch tree, setting a serene tone for the home. The inviting exterior leads you to a charming front porch, perfect for enjoying quiet mornings.Step inside to discover updated laminate flooring that flows seamlessly throughout the main level, complemented by an abundance of natural light. The spacious kitchen offers ample cabinetry and room for a cozy breakfast nook, making it a delightful space for culinary creations. Adjacent to the kitchen, the dining area opens into a welcoming living room, ideal for family gatherings. The primary bedroom features a convenient half-bath ensuite, while a second bedroom and a full 4-piece bathroom complete the main floor.The fully finished basement extends the living space with two additional bedrooms, a large recreational room perfect for entertainment or relaxation, a 3-piece bathroom, and a dedicated laundry area.Outside, the west-facing backyard is a private oasis, fully fenced and beautifully landscaped. A stamped concrete pathway leads to a cozy fire pit area, offering an ideal setting for evening gatherings with family and friends.Completing this wonderful property is a heated double detached garage, providing ample space for vehicles and additional storage. A bonus for this property is that it is walking distance to almost everything in town, simply a wonderful location.This home combines comfort, functionality, and charm, making it a perfect choice for those seeking a tranquil lifestyle. Don't miss the opportunity to make this exceptional property your new home. Crossfield Alberta is a community that combines affordability with a family-oriented atmosphere, quality education, and ample recreational activities. Its strategic location near larger urban centers adds to its appe al, making it a top choice for families looking to establish roots in a nurturing environment. Call today! (id:57557)
67 Evergreen Row Sw
Calgary, Alberta
LOVELY HOUSE WITH 4 BEDROOMS UPPER LEVEL NESTED IN THE HEART OF EVERGREEN ESTATE, first time on the market by original owner, this home features: 4 good size bedrooms on upper level, and a huge bonus room, 2 full bathrooms upper level and 2 pcs bath mainfloor, master bedroom with an ensuite. spacious mainfloor with front office space, kitchen renovated in 2023- New interior paint-roughed-in vacuflo-network jacks throughout he house- Dual furnaces- Low maintenance composite deck- Air conditioning - automated sprinkler system - Gemstone outdoor LED lights.......it is a great home to see...... (id:57557)
209, 315 50 Avenue Sw
Calgary, Alberta
Welcome to this beautiful second floor condo, ideally located within walking distance to the LRT station and Chinook Centre, with quick access to the downtown core. This stylish condo is quiet and in a secured concrete building. We feature a bright and inviting two-bedroom, one bathroom home that has been freshly painted throughout and features brand-new carpets, creating a fresh and modern feel the moment you walk in. The kitchen has been tastefully refinished with sleek granite countertops, updated cabinetry, and a contemporary design, with newer appliances. while the bathroom also boosts refinished cabinets and a clean, updated look. This home is perfect for first time buyers or investor-completely move-in ready with nothing to do but unpack and enjoy. You'll love the unbeatable location, such as Britannia Plaza , Sunterra Market and lets not forget Village Ice cream .. Don't miss your opportunity to own this charming, affordable home in the heart of Calgary. (id:57557)
Range Road 254
Rural Vulcan County, Alberta
Large house, Large shop, Large property! Not very often does a property of this caliber come up for sale. The land consists of 108 acres of natural never broke grassland that is fully fenced and cross fenced. At 1860 square feet the main area of the house will accommodate a large family or entertaining friends. An open floor plan, Vaulted ceilings, 3 bedrooms, 1.5 baths (plus en suite), family room, sitting room, fireplace, breakfast nook and kitchen make up some features of the main floor. On the west side of the house there is a 350 sq ft fully enclosed sun room with 4 skylights. Attached to the sun room is a 420 square foot deck. The front entry also has a partially covered 250 square foot deck. Down stairs has been framed with an additional 2 bedrooms, also a 3rd bedroom is possible. There is a 750 square foot double over sized attached garage on the south side of house. You can access the main level of the home from this garage. Above this garage is an additional 750 sq foot vaulted area, with deck , which is ample room for any purpose you might require. Facing east there is a triple over sized attached garage. From this space you can access the basement of the home. As you can see there are multiple options for this home; anything from hobbies, collections, home office spaces, even possible shared accommodations. Just north of the home sits the shop. At 3300 square feet on the main level and 2000 square feet on the upper level, the sky is the limit with possibilities. So whether you are into horses, cows, pigs, chickens, cars, trucks or a home business, this place is for you. Being that this property is still being worked on, there are plenty of options when it comes to finishing it out and possession. Call your favorite agent today to book an appointment!!! 2023 renovations. -All the ceilings in the home have been scraped and re textured. The whole house has been painted.The roof gables have been done with smart board. Stone corners on both attached garages. Exposed aggregate sidewalks. New exterior lights. Power, water,sewer,gas all ran to the shop. New for 2025!!! All new flooring through main floor. Masive 4 zone septic field installed. More lanscapimg has been done. A large garden area has been put in. Heavy duty commercial door opener in the shop. (id:57557)
6215 Temple Drive Ne
Calgary, Alberta
5 Bedrooms | 2.5 Bathrooms | Entertainment + Flex Room | Double Garage | Optional Parking Shed | Across from Public & Catholic Schools | 5,000+ sqft Lot | Just under 2,000 sqft Living SpaceThis spacious and versatile family home in Temple offers everything you need—whether you're upsizing or looking for multi-generational living. Featuring 5 bedrooms and 3 full bathrooms, this property provides nearly 2,000 sqft of total living space, perfect for large families.Designed for flexibility and comfort, enjoy multiple living spaces including a bright living room, formal dining area, entertainment room, and flex room—ideal for a home office, gym, or playroom.Set on a large 5,000+ sqft lot, the property includes an oversized double garage with an optional parking shed for extra storage or parking needs.Located directly across from both public and Catholic schools, with easy access to parks, shopping, transit, and major routes, this is a rare opportunity in a sought-after NE Calgary neighbourhood.Move-in ready—book your showing today! (id:57557)
701 1 Avenue Ne
Vulcan, Alberta
Industrial lot located in the northeast industrial park in the Town of Vulcan. There is opportunity to purchase one lot, or several lots in the area, at a price much lower than larger the city. Term of sale - within 12 months from the closing date, a development agreement is to be completed, and construction on the property shall commence within 12 months of the date of the execution of the development agreement. (id:57557)
328 Cove Road
Chestermere, Alberta
Welcome to 328 Cove Road! This stunning bungalow offers a fully developed walk-out basement, providing both functionality and charm. With three spacious bedrooms—two on the main floor and one in the lower level, this home is designed for comfort. Step inside to an open-concept main floor featuring a front flex room, perfect for those working from home. The upgraded kitchen is a chef’s dream, boasting stainless steel appliances, a large kitchen island, and ample cupboard and counter space, making meal prep effortless. The dining area offers plenty of room for gatherings, while the three-way fireplace sets a cozy ambiance throughout the living space. The primary suite is a retreat of its own, featuring a private ensuite and walk-in closet. A second bedroom and a full bath complete this level. Downstairs, the fully developed walk-out basement shines with a spacious recreation room and a stylish bar area, perfect for entertaining guests. The third bedroom and an additional three-piece bathroom complete with a steam shower, provide extra comfort and convenience. One of the home’s standout features is the sunroom, offering a bright and inviting space for relaxation. Whether you’re hosting, working, or simply unwinding, this home checks all the boxes! An added bonus is the 'Energy Efficient' tankless hot water heater! (id:57557)
2710 88 Street Se
Calgary, Alberta
Looking for an incredible opportunity within Calgary city limits? This rare 3.5-acre parcel is a hidden gem with huge future potential, just steps from the rapidly growing community of Belvedere.Whether you’re looking to develop or simply enjoy the space, this property offers the best of both worlds. The charming bungalow-style home welcomes you with a bright, functional layout and two spacious living rooms on the main floor—perfect for entertaining or family living. The renovated kitchen will impress any home chef, featuring stainless steel appliances, a gas stove, modern cabinetry, and easy-to-clean tile flooring.Downstairs, you’ll find three bedrooms, including one that’s large enough to serve as a primary retreat, plus two additional well-sized rooms, a full bathroom, and a generous family room—ideal for relaxing or hosting guests. The oversized double garage is a standout feature with room for two vehicles and a workshop.The home currently runs on well water, but city water is available and just needs to be tied in, adding even more value and flexibility to this already impressive property.This property is more than just a home—it’s a canvas for your future vision. (id:57557)
203, 200 4 Avenue Sw
Sundre, Alberta
Really enjoy your summer in the great outdoors. This Riverside RV site is large and well treed backing on a lazy little year round stream as well as fronting on a wooded area. There are 2 decks on the side of the motor home as well as a graveled fire pit at the back and still plenty of space left over for the kids (or grandkids) The bunkie with it's charming little veranda has a bunk bed and small fridge and a really cool hidie hole with ladder over the veranda for games or sleeping. The motor home is a 1997 35 foot Pace Arrow Vision with 2 slides and 2 furnaces/air conditioners with a great sized living area as well as a separate bedroom with a double closet and lots of built in drawers. The bath features a sink in the passage way as well as a room with a commode and shower. (We've never used the shower as Riverside has showers that are large and clean) As well as a room for parties and get togethers Riverside features an outdoor playground, clean spacious bathrooms and a coin operated washer and dryer This is a great 3 season property and possession can be very quick. It will come with everything you see in it that is not personal in nature. So bring your food and prepare to start enjoying your summer. (id:57557)
301, 500 Rocky Vista Gardens Nw
Calgary, Alberta
Experience breathtaking west-facing views of the majestic mountains from both bedrooms and the living room in this stunning Rocky Ridge condo. Step out the patio doors to the balcony, where you can enjoy the serene backdrop and the convenience of a gas barbecue line for outdoor grilling. This two-bedroom, two-bathroom unit features brand new carpet and fresh paint throughout, creating a modern and inviting atmosphere. The kitchen is a chef's delight, with elegant granite countertops and three stainless steel appliances, perfect for culinary adventures.The complex offers an array of amenities, including a fully-equipped gym, a theater room for movie nights, and a spacious party room for entertaining guests. Additional storage is conveniently assigned in the parking lot.Rocky Ridge is a vibrant community known for its scenic beauty and outdoor recreational opportunities. Residents enjoy easy access to parks, walking trails, and the Rocky Ridge Ranch, which offers a variety of activities and events. The area is also well-served by public transportation and is close to shopping centers, schools, and other essential services. Plus, the Tuscany C-Train Station is just an 11-minute walk away, providing convenient access to the city and an easy commute to the mountains for weekend getaways.Don't miss the opportunity to make this beautiful condo your new home. Experience the perfect blend of comfort, style, and convenience in Rocky Ridge! (id:57557)















