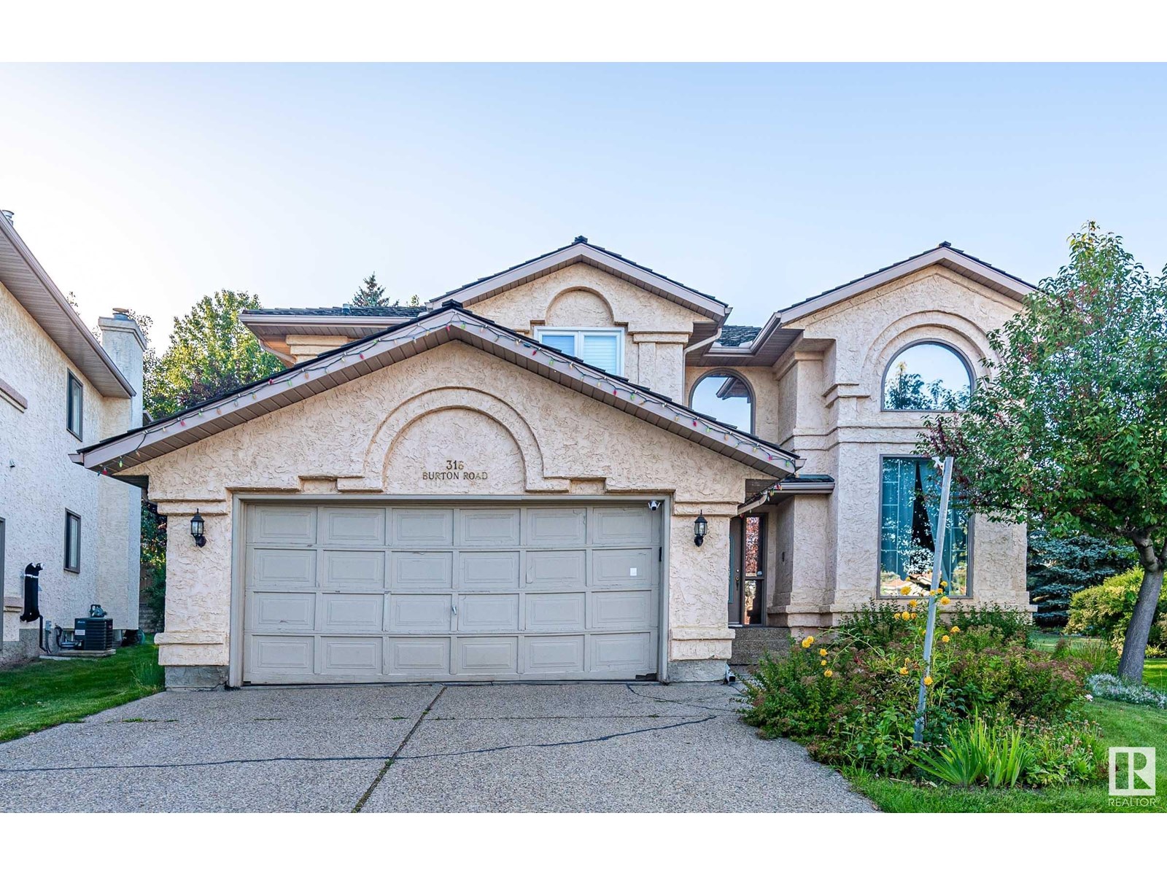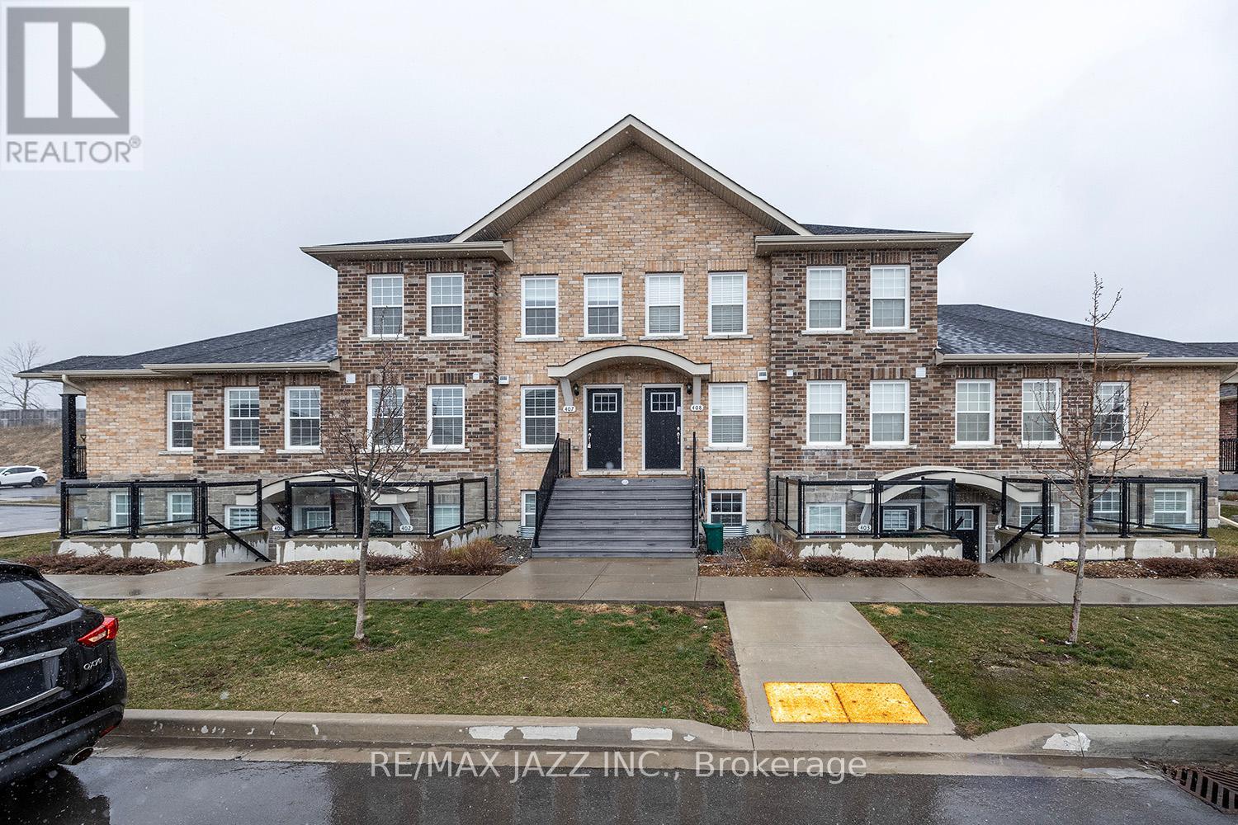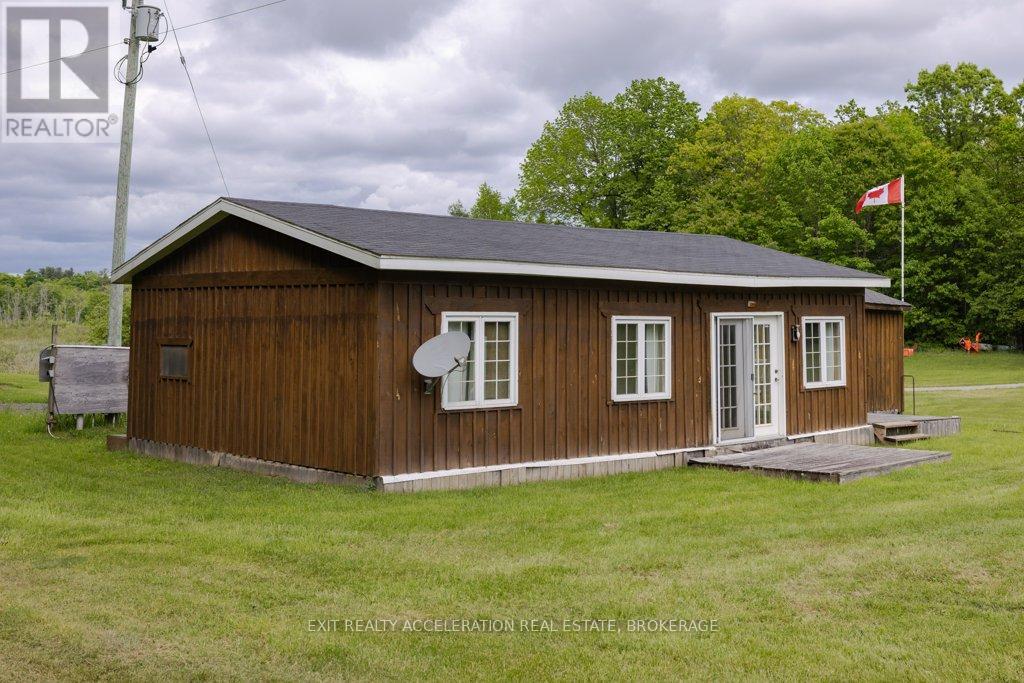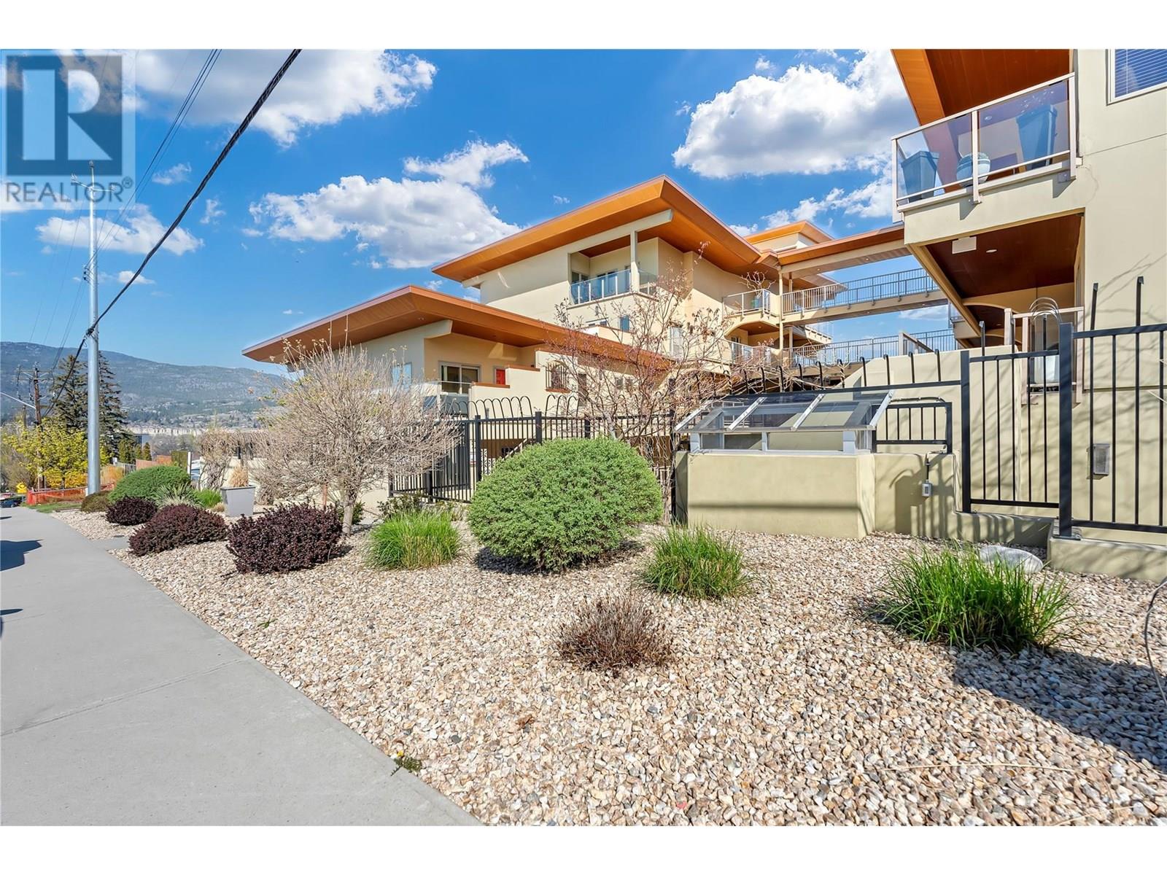1156 Somerville Street
Oshawa, Ontario
Welcome to this beautifully updated all brick raised bungalow in desirable North Oshawa, offering space, flexibility and serious potential for families, investors or home-based business owners. Sitting on an impressive 44x146 ft lot with 1,580 sqft above grade, this 3+1 bedroom, 1 kitchen home includes a separate entrance basement and a newly detached garden suite, professionally finished for your personal or creative use. Freshly painted in warm neutral tones, the main floor features a bright living room with elegant wainscotting, a welcoming dining area and a spacious primary bedroom. The third bedroom includes a walkout to a large deck and fully fenced backyard -- perfect for outdoor entertaining. Enjoy peace of mind with recent updates including windows (2019), furnace (2019), central air & heat pump, upgraded electrical panel, hot water tank and newly renovated bathrooms (over $20K invested). The basement offers excellent ceiling height and functionality, with a recreation room, games room (can be used as a 4th bedroom), a 3 piece bath and a dedicated laundry room. With its separate entrance, its ideal for in-law living or income potential. A long, private driveway for 5+ cars and leads to a fully detached garden suite, custom built with over $50K in upgrades. Whether you need a kids playroom, man cave, home office or studio space, this versatile structure offers endless opportunities (non-retrofit). Located minutes from Durham College, Ontario Tech University, Hwy 407, parks, transit, Costco and shopping. Zoned for Northern Dancer PS and St. John Bosco Catholic School. This is more than a home, it's a lifestyle upgraded with room to grow, create and invest in your future. (id:57557)
181 King Street S Unit# 1414
Waterloo, Ontario
Welcome to Suite 1414 at CIRCA 1877 – a stunning 14th-floor residence in the heart of Uptown Waterloo. This 2-Bedroom + Den corner suite offers a perfect blend of contemporary luxury, thoughtful design, and breathtaking panoramic views from one of the building’s most desirable elevations. Perched high above the city, this suite boasts spectacular, unobstructed views of Uptown Waterloo and beyond, filling the living space with natural light by day and showcasing a dramatic cityscape by night. Inside, elevated ceilings in the kitchen, living, and dining areas create an open and airy feel. The sleek kitchen features stainless steel appliances—including a built-in fridge—quartz countertops and backsplash, soft-close cabinetry, and a spacious island with extra storage and breakfast bar seating. The primary bedroom includes a custom built-in wardrobe and a beautifully upgraded 3-piece ensuite with a glass-enclosed stand-up shower. A second well-appointed bedroom and a full 4-piece bathroom with a shower/tub combo offer flexibility for guests or family. A bright den provides an ideal work-from-home setup, and in-suite laundry adds everyday convenience. Step outside onto the nearly 300 sq. ft. wrap-around balcony to fully enjoy the suite’s elevated setting—perfect for entertaining or quiet mornings above the city. One underground parking space and a private storage locker are included with Suite 1414 for added convenience. Residents of CIRCA 1877 enjoy access to premium amenities, including a large Fitness Center, Co-Working Space, Lounge, Rooftop Pool with Cabanas, and a BBQ Area. Plus, indulge in exclusive dining at Lala Social House, located on the ground floor. Located in the sought-after Bauer District—steps from dining, shopping, groceries, the LRT, Waterloo Park, and both universities, with quick access to the Expressway—Suite 1414 delivers elevated living in every sense of the word. (id:57557)
#35 5429 Twp Road 494
Rural Brazeau County, Alberta
This custom home is nestled in a gated golf course community, backing onto trees and beautifully landscaped. The yard features a lovely garden, space for RV parking, and a deck off the kitchen/dining area with a gas BBQ hookup—perfect for entertaining or relaxing outdoors. Inside, 10-ft ceilings and open floorplan make the home spacious and inviting. The kitchen offers beautiful cabinetry, granite countertops, a walk-in pantry and large island. The living room is bright and welcoming featuring a gas fireplace that adds warmth and charm. The main-floor primary suite includes double sinks, a 5-ft glass shower, and walk-in closet. Upstairs you’ll find two generously sized bedrooms and a full bath. The basement is drywalled with a roughed-in bathroom, ready for your personal touch. Extras include a 23'x24' heated garage, shed with wood stove, on-demand hot water, high-efficiency furnace, and rough-ins for in-floor heat and central vac. A serene property on a 0.464-acre lot! (id:57557)
316 Burton Rd Nw
Edmonton, Alberta
Former Landmark showhome in Brookview! Large pie lot & fantastic cul-de-sac location - steps from dry pond & backs onto treed walking path. LOCATION, LOT, LAYOUT - this fabulous home has it all! Architectural design features archways, curved stairwell, art niche, cathedral ceiling, French doors, pillars and more! Main flr has a soaring 18' high ceiling in foyer/living rm, formal dining, kitchen, family rm, den and laundry w/ a shower. An elegant spiral staircase leads to the upper level w/ a loft & spacious primary suite w/ dbl french door & a gorgeous spa-like 5 pc ensuite & HUGE W/I closet. Two more good sized bedrooms. Partially finished basement w/ a game room. Recent upgrades include: triple pane vinyl windows (2020), hardwood on main floor, kitchen countertops & appliances and bathrooms, brand new garage door and more! Walking distance to top rank school and walking trail and ravine. A gorgeous family home for yours to enjoy! (id:57557)
2104 - 363 Colborne Street
London East, Ontario
Live life to the fullest living downtown London! Fabulous View from this 21st floor apartment! This fabulous 2 Bedroom, 2 Full Baths Condo is located in the heart of downtown London. The open concept layout features neutral tones throughout, offering a bright and airy atmosphere. Most updates approx. 2021 include remodeled with updated kitchen cabinetry and centre Island, updated 4pc Main Bathroom and ensuite bath with oversized glass shower, newer incremental heating and cooling system. Carpet Free! Live with luxury in this condo with common elements that include indoor pool, exercise room and tennis court and 1 underground parking spot. Enjoy your morning coffee from the walk-out balcony overlooking the city. (id:57557)
19 5960 Cowichan Street, Garrison Crossing
Chilliwack, British Columbia
Welcome to The Quarters West in Garrison Crossing, a community with a rich history. Among the 50 townhomes, House 19 stands out with all primary living on one floor featuring easy accessibility, a bright kitchen, open-concept living area with maple hardwood flooring, many large windows, 2 beds up w/ 4pc bath & laundry hookups. The lower level offers a spacious family room, 3rd bed, 3pc bath, and ample storage. 3 parking spots!! a peaceful environment with fully fenced South facing back yard and 2 covered decks! . Experience the charm of House 19, where history and modern comfort blend beautifully. (id:57557)
11164 97 St Nw
Edmonton, Alberta
LIVE WHERE THE ACTION IS! You can literally WALK DOWNTOWN. Enjoy such a beautiful tree-lined location close to Kingsway Garden Mall, the Italian centre & shops galore. Perfect spot to land for a professional couple/family. Updated with newer appliances and finishings. This large CORNER LOT boasts a 1664 SF three bedroom 2 storey home with a large west facing fully fenced yard. A perfect home for large gatherings. Recent upgrades include a newer sewer line, 100 amp service, newer wiring, and PEX plumbing and stack ensures this home is fully equipped for modern living. Inside, you'll find a thoughtful layout with three bedrooms in total – two on the main level and a third bedroom upstairs with a convenient half bath and walk-in closet. The main bath boasts a character clawfoot tub. Updated kitchen and vinyl plank flooring with Stainless Steel appliances. Natural light floods into the house. Perfect for a home office with sun streaming in all day. Great home for your spirit! Lot size is 33 X 150. (id:57557)
407 - 460 Lonsberry Drive
Cobourg, Ontario
Great Opportunity for First-Time Buyers, Downsizers, or Investors! Bright, Open Concept, 6 years new. 2-Storey Stacked Townhouse built by "Stalwood" in the Highly Desirable East Village located in beautiful Cobourg, minutes to the beach! 2 bedroom, 2 bathroom, Laundry Upstairs, Large Kitchen overlooks Living & Dining area, Lots of Storage, High End Cabinets, Quartz Counters, In-Unit storage, Luxury Vinyl Flooring throughout most of the unit. Easy access to outdoors & parking. Close to all amenities!! Flexible closing! Easy to show! NOTE: Property Has Been Unstaged! (id:57557)
12 - 205c North Park Street
Belleville, Ontario
RARE OPPORTUNITY in this well-established townhouse complex for a driveway parking space steps to the front door, a true bonus to this area. Step into this freshly painted townhouse that radiates warmth and charm! The main floor features stylish new luxury vinyl flooring in the entryway and kitchen, creating a fresh and modern feel. Upstairs, you will find an updated bathroom that adds a touch of comfort and style. With the 3 spacious bedrooms, there is plenty of room for families or those looking to downsize without compromising on space. The basement level offers a spacious family room perfect for relaxing or entertaining along with a convenient 3-piece bathroom, a dedicated laundry area, and ample storage space to keep everything organized. Enjoy a private patio with a storage shed perfect for outdoor living. Even better, you won't have to worry about outdoor maintenance, grass cutting and snow removal are taken care of for you, making life that much easier. Situated in a prime location, you are just minutes from parks, shopping, restaurants, and transit. This low-maintenance, move-in ready home is perfect for anyone looking to enjoy comfort and convenience. Don't miss your chance to make it yours! (id:57557)
Site 07 - 188 Tara Lane
Rideau Lakes, Ontario
**This Mobile unit is located in Shangri-La Campground (a seasonal rental resort), open from May 1st - October 1st** Enjoy Rideau Lakes in Comfort! Make the most of the camping season with this move-in ready trailer, perfect for relaxing getaways or extended stays. This well-maintained unit features 2 bedrooms, a spacious kitchen, and a full bathroom, offering all the comforts of home. An added living space provides even more room to unwind with family and friends. Nestled in a private section of the park, the property boasts ample outdoor space - ideal for BBQs, outdoor games, or simply soaking in the fresh air. Most furniture is included, so you can start enjoying it from day one. Don't miss this great opportunity to own your personal retreat in nature! Season fees have been paid upfront for 2025 of $5065.87 (includes site fees, boat storage, hydro, MPAC, lg sewage tank) (id:57557)
250 Marina Way Unit# 506
Penticton, British Columbia
Welcome to Lakeview Terraces – where comfort meets elegance. This spacious 2-bedroom + den loft-style unit offers breathtaking lake views and a bright, open-concept design that’s perfect for both relaxing and entertaining. Soaring windows flood the living space with natural light and frame stunning vistas of the lake, creating a serene and inviting atmosphere. The thoughtfully designed layout seamlessly connects the living, dining, and kitchen areas, making it ideal for modern living. The versatile den is perfect for a home office, guest room, or creative space – the choice is yours. Enjoy resort-style amenities including a pool, hot tub, and fitness centre, all just steps from your door. With two secure parking stalls, bike storage and strata fees that cover both heat and air conditioning, convenience and peace of mind come standard. Well run Strata sitting on one of the cities largest contingency fund. Don’t miss the opportunity to call this lakeside gem your new home. (id:57557)
112 Tuscany Way Nw
Calgary, Alberta
Welcome to this inviting two-storey family home in the heart of Tuscany, one of Northwest Calgary’s most sought-after communities. This property offers 3 bedrooms, 2.5 bathrooms with a double attached garage and is the perfect opportunity for first time buyers to get into this desirable community. The main floor features 9-foot ceilings, a spacious foyer, a bright open layout, and a cozy living area with a gas fireplace. The kitchen includes a centre island and opens to a deck—perfect for entertaining. Upstairs are two generous secondary bedrooms and a large primary suite with a walk-in closet and 4-piece ensuite featuring a soaker tub. The unfinished basement offers great potential for future development. Outside enjoy the deck and landscaped backyard that backs onto an alley. Walking distance to schools, parks, trails, and amenities like Starbucks, Sobeys, and The Last Straw. The Tuscany Club is also just a short walk away and offers exclusive access to a splash park, tennis courts, a skateboard park, outdoor rink, and more. With easy access to Hwy 1A, Stoney Trail, and public transit, this home combines convenience with a family friendly atmosphere. Don’t miss the video tour, click on the media link and schedule your private showing today! (id:57557)















