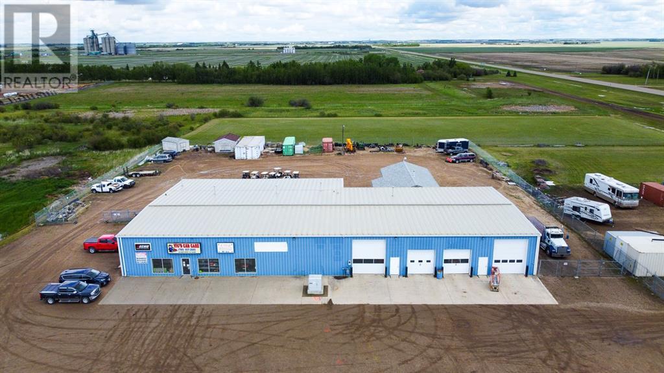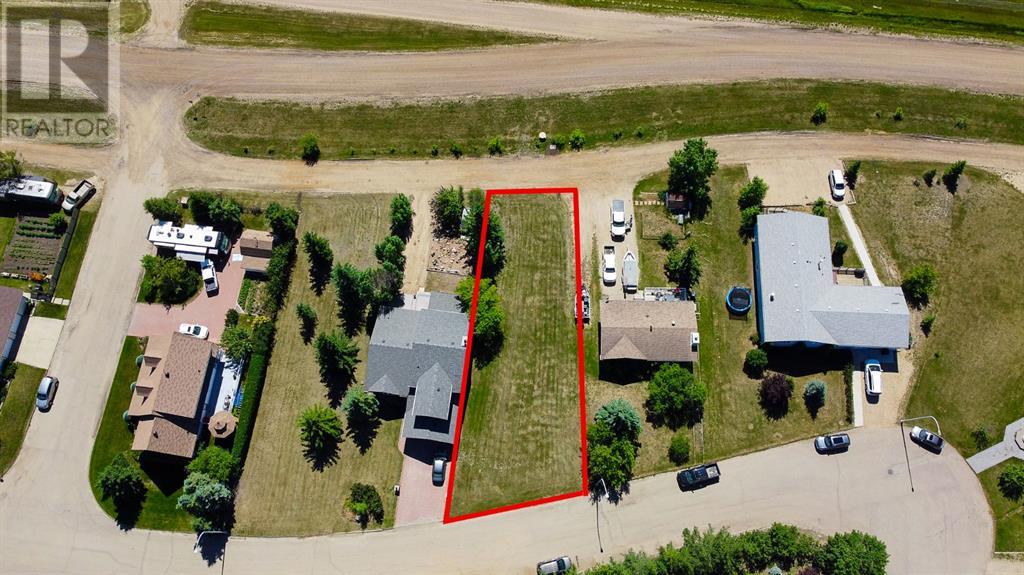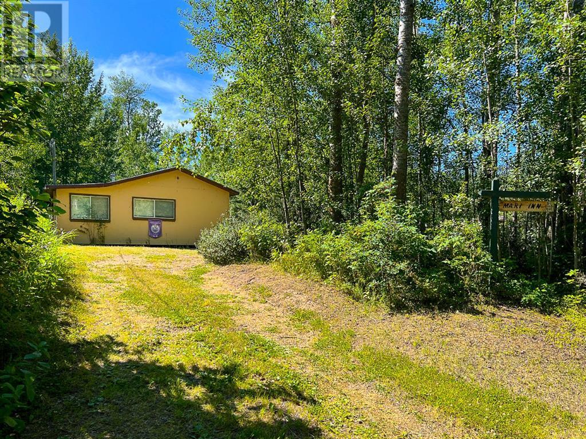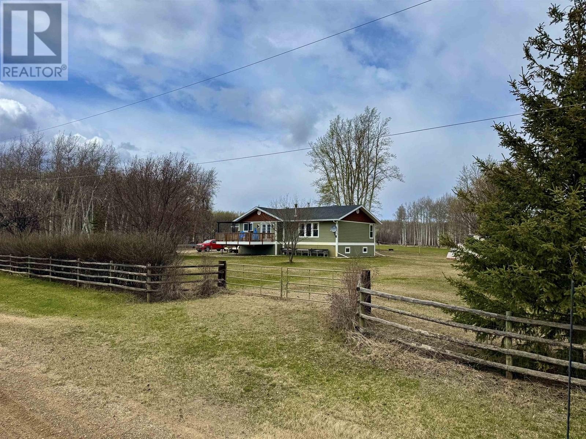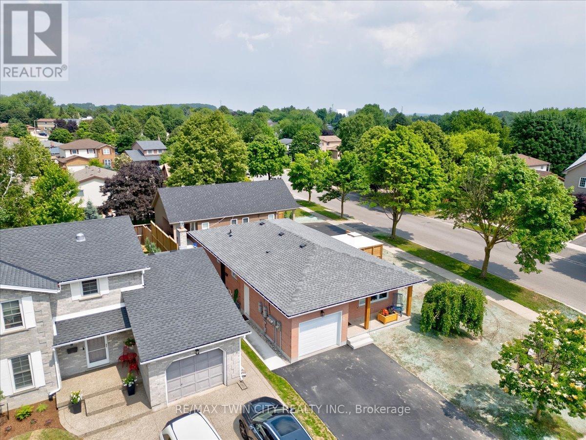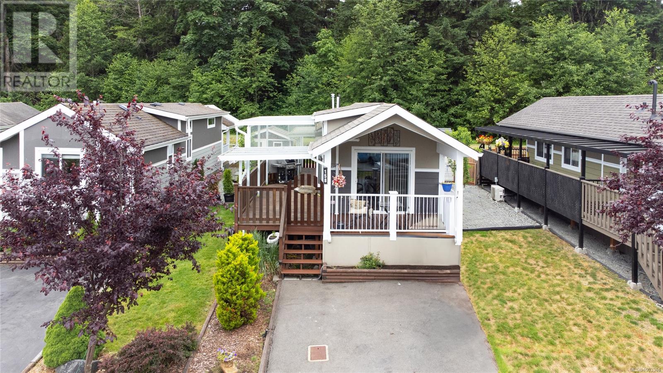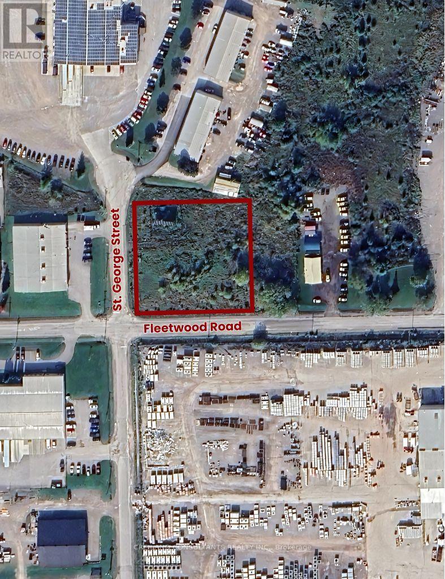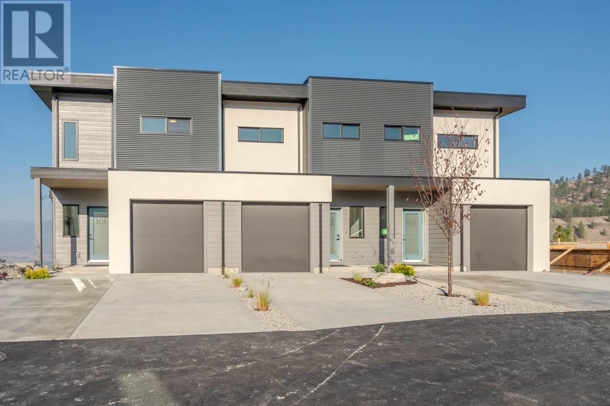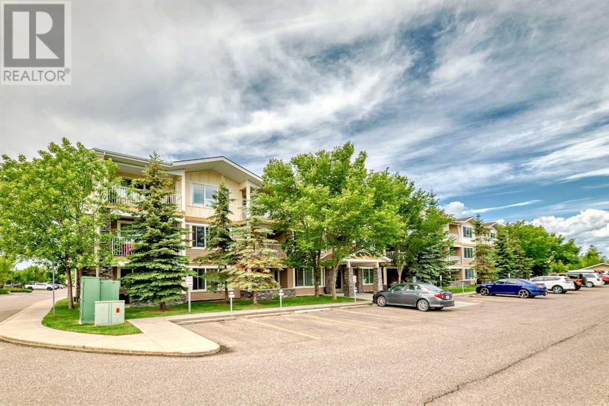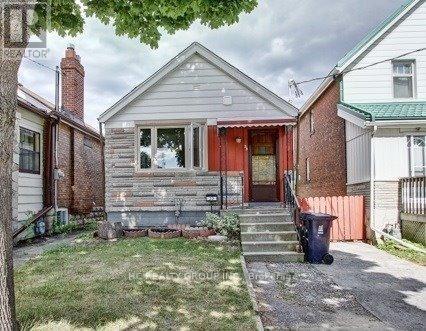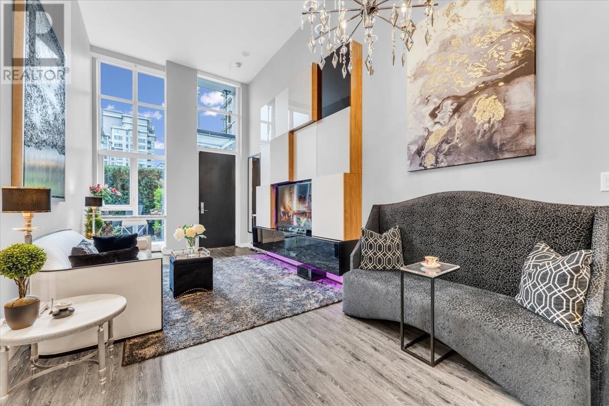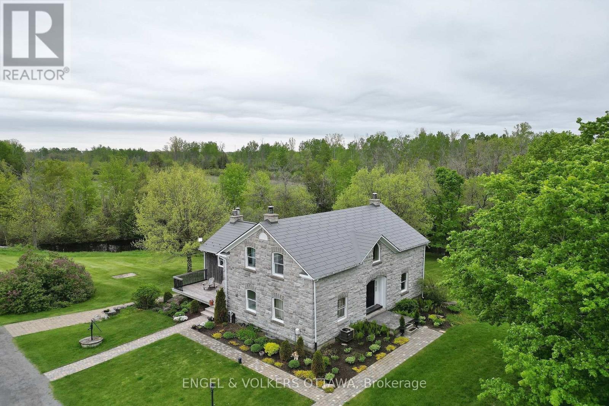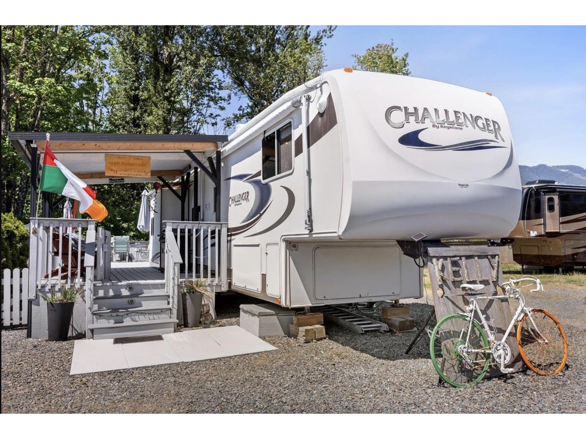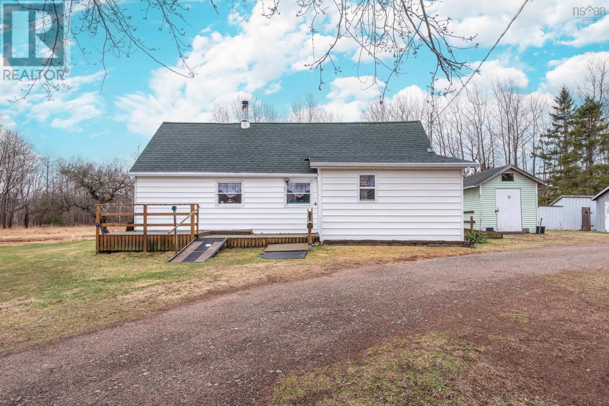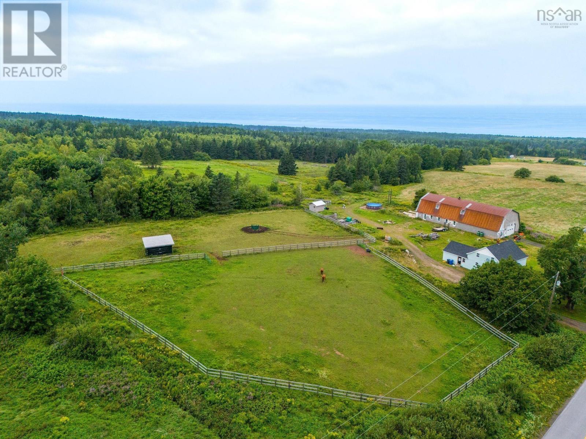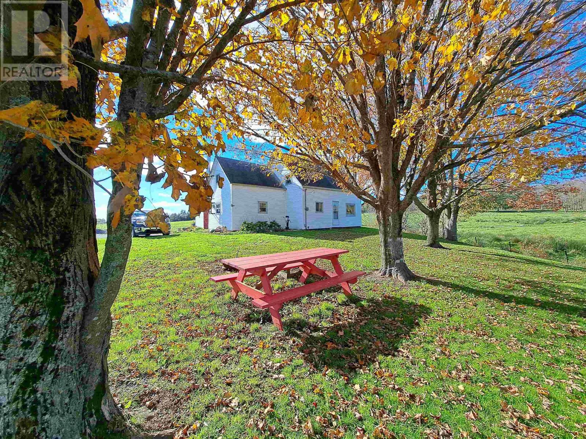942 Main Street Se
Falher, Alberta
HIGH TRAFFIC LOCATION, COMMERCIAL PROPERTY FOR SALE IN FALHER!! Over 10,000 sqft of space in this building! On the showroom side, there are 3 offices, a lunchroom, 2 bathrooms & 2 mezzanines for additional storage space. The showroom offers tons of display space & a 10x10 bay door allowing you to bring equipment in & show it off with ease! This building features a wall-to-wall pegboard making it easy for you to display anything, anywhere!! Head over to the other side of the building, where the heated 4 bay shop is! Featuring two drive-through bays both with 12x14 overhead doors & two, 10x10 bay doors. The shop has 3 phase power, 220 plugs & make-up air unit with a heat exchanger. The building sits on 5.25 acres of land, with a large fenced compound to display products & equipment! On the west side of the building, there is 20ft wide concrete pad the entire length of the building. The majority of the property has a significant amount of gravel. Geocloth has been used underneath the gravel on the east & west side of the building. This property is in an amazing location right off highway 49 & on the main street in Falher. According to 2020 traffic counts over 2.1 million vehicles pass by this corner every year making it the perfect location to set up your business where customers will notice immediately. Let this location do the advertising for you! Book your showing today!! (id:57557)
119 6 Avenue Sw
Falher, Alberta
Discover the perfect canvas for your dream home in Falher, the "Honey Capital of Canada." This spacious, well-located empty lot offers an incredible opportunity to build your custom home in a peaceful and friendly community. Enjoy small-town charm with urban amenities and the beauty of the Peace Country region. Don't miss this rare opportunity to secure prime land in Falher. Contact us today to start building your dream home! (id:57557)
Block 5 Lot 3
Rural Big Lakes County, Alberta
Escape to the tranquility of Winagami Provincial Park with this charming 3 season cabin, perfect for a peaceful retreat or family getaway. This cozy cabin offers ample bedrooms, a well-appointed 3-piece bathroom, a fully equipped kitchen with a dining area, and an inviting living space. Enjoy outdoor living with a playground set for kids and a fire pit area for marshmallow roasting and stargazing. Winagami Provincial Park is a nature lover's paradise, offering scenic hiking and biking trails, water activities like boating, fishing, and swimming in Winagami Lake, and excellent bird-watching opportunities. The park also features well-maintained picnic areas and playgrounds, ideal for family outings and winter activities such as ice fishing, cross-country skiing, and snowshoeing, making it a year-round destination. This enchanting cabin is your gateway to the great outdoors. Take advantage of this delightful retreat in Winagami Provincial Park. Contact us today to make this charming cabin your own and create lasting memories! (id:57557)
1016 240 Road
Fort St. John, British Columbia
CLAYHURST BC - This 159 ac offers peace, Endless Well Water, privacy and a timeless lifestyle with country charm and a rustic ranch style home nestled on a beautifully landscaped section of land. Surrounded by whispering trees, open skies and wildlife this property is a rare retreat from the bustle of city life-offering the perfect blend of natural beauty & quiet seclusion. Crafted with authentic character, the home features warm wood accents, wood stove, open concept living rm/kitchen, 2 bedrooms, 2 bathrooms & main floor laundry, the basement is a blank canvas to develop as you wish, and decks front and back for your morning coffees. Ample outside storage with Quonset& large storage shed, garden areas and dugout for watering. This property is the perfect blend of open land and wood area. (id:57557)
25 Autumn Avenue
Thorold, Ontario
Check out This !!! 3+2 Bedrooms 4 Washrooms Detached . It has everything you want and more . covered porch, Double door entrance . Bright & open concept upgraded kitchen, living and dining areas through the extra-large patio doors leading to 10' X 10' deck. Upstairs 3 Spacious bedrooms. Primary bdrm has a large walk-in closet and full 4pcs bath . Fully finished 2- bdrm basement apartment w/ separate entrance . This property has many options and is a great value. Some of the updates include: oak staircase, granite in the kitchens and bathrooms, custom blinds, luxury vinyl flooring, upgraded light fixtures throughout. Very Convenient Rolling Hills Area . Close To Brock University And Niagara College. Don't Miss This Opportunity . (id:57557)
2 Pipers Green Court
Kitchener, Ontario
Perfect portfolio addition, solid investment with long term minimal maintenance; 5.93% CAP RATE. Recently renovated duplex and newly built additional dwelling units; this property consists of 4 independent units located on one of the nicest streets in Country Hills. The all-brick 1200 square foot bungalow duplex has undergone major renovations including new windows, plumbing, electrical, fixtures, separate services (water and hydro), cabinetry and quartz countertops, light commercial LVP flooring, tile work and sound proofing between floors including Roxul insulation and Sonopan floor and ceiling panels. Main level unit has exclusive and private outdoor side deck use. Oversized double driveway facing Pipers green with a single garage, 3 car parking capacity. Brand new state of the art additional dwelling units side by side; energy efficient and modern compact offering luxury finishes comparable to a custom home, completely separate including electrical services and heat pump systems. At 860 square feet each and offering 2 bedrooms, 1.5 bathrooms, these units come with large main floor windows, 9 ceilings and a wide open layout making for a bright space. Living room, eat in kitchen, and powder room all occupy the main floor with two bedrooms, laundry, and 4 piece bathroom at the basement level. Completely carpet free and includes oak staircase leading to basement. Second driveway off Erinbrook offers three car parking capacity and leads to the shared concrete patio. All four sets of appliances purchased in 2024 and come with extended warranty. Beautiful curb appeal with great potential! (id:57557)
158 3042 River Rd
Chemainus, British Columbia
Experience easy, affordable living in the heart of Chemainus Gardens, a beautifully maintained adult community nestled on 34 acres of lush, tranquil surroundings. This serene setting features manicured gardens, serene water lily ponds, expansive lawns, a dog park, and scenic walking paths. Just a short drive from downtown Chemainus, enjoy access to local shops, banking, the library, golfing, the beach, and the famous Chemainus Theatre. This modern 2016 park model home boasts 2 spacious bedrooms, 1 full bath, and an inviting open-concept layout designed for both relaxation and entertaining. Enjoy year-round comfort with a gas furnace and energy-efficient heat pump, along with the convenience of in-unit laundry, a generous pantry, and abundant storage space. Step outside to your large covered wrap-around deck, perfect for enjoying morning coffee or evening BBQs, while overlooking a private backyard retreat. Note: All measurements are approximate and should be verified by the buyer. (id:57557)
740 4 Avenue Se
Salmon Arm, British Columbia
INNOVATIVE STYLE.....STUNNING 3 BDRM HOME WITH SEPARATE LEGAL SUITE.....if you like clean lines then this solar passive designed home will create visual excitement. The open concept design with kitchen/living/dining creates visual excitement with floor to ceiling heights peaking at 13' and ample windows to let the sun flood in. Two sided gas fireplace graces both the living room and a spacious primary bdrm with built in cabinetry. Innovative ensuite with tub/shower combo and double sinks make this a sleek relaxing space. A second bdrm, full bathroom, and laundry round out the main floor of this home.With access off both 4th and 5th street you have the ease of level entry or the dramatic entry into the ground level foyer with fabricated stainless rail and cable, maple stairs with LED tread lighting. Family room with electric built in fireplace and shelving, full bathroom, bedroom and a 22 x 21 shop completes the basement space. Features of this home are in-floor heating throughout, built in stereo system, innotech exterior doors with triple lock features, sound deadening of all interior walls even a built in EV charging system in the garage. LOOK no further if you are looking to have a mortgage helper or suite for an aging parent, attached is a 630 sq ft legal one bedroom suite with separate entry and laundry. Great walkability to downtown Salmon Arm. (id:57557)
96 Fleetwood Road
Kawartha Lakes, Ontario
This industrial corner lot is ideally located at the intersection of Fleetwood Road and St. George Street and just a 4 minute drive from the Flato Residential Development. Zoned General Employment (GE), it provides exceptional flexibility with more than 30 approved commercial and industrial uses. Its proximity to major highways ensures convenient access, while hydro and municipal services are readily available at the road. Additionally, the property features solar panels that produce an annual income of $12,000 to $15,000, offering both development potential and a source of passive revenue. (id:57557)
1608 - 4011 Brickstone Mews
Mississauga, Ontario
Welcome to city centre living a bright, open-concept condo that offers comfort, convenience, and stunning views of Lake Ontario. This spacious unit features laminate flooring and floor-to-ceiling south-facing windows, allowing natural light to flood the living and dining areas as well as the bedroom. The modern kitchen is equipped with quartz countertops and stainless steel appliances, while the generously sized bedroom offers enough space to comfortably accommodate a work-from-home setup. Step out onto the private balcony and take in beautiful views of the Mississauga skyline, treetops, and the lake beyond. The unit also includes an in-suite washer and dryer, one parking spot, and a locker for additional storage. Residents enjoy access to an array of premium building amenities, including an indoor pool, a fully equipped gym, a party room, an outdoor terrace with BBQs, a movie theatre, a library, a sauna, guest suites, and the peace of mind provided by 24-hour concierge and security services. The building also offers direct access to a variety of retail conveniences, including restaurants and medical offices. Located steps away from Celebration Square, Square One Mall, the YMCA, and the Hazel McCallion Library, this property is perfectly situated near transit, dining, and entertainment. It is just minutes from Cooksville GO Station, provides easy access to major highways, and is close to the upcoming Hurontario LRT line. Available for occupancy on September 1st. (id:57557)
124 - 180 Mississauga Valley Boulevard
Mississauga, Ontario
This beautiful open concept 3 story condo townhouse owned by the same family for over 20 years tucked away in the Mississauga Valleys boast 4+1 bed, 3 brand new full bathrooms, brand new kitchen, hot water tank and water softener in approx. 1600sq/ft above ground. All brand new windows and doors. Amazing renovations from top to bottom Over $150 in renovations in 2023 and is move in ready. (id:57557)
1 - 1175 Dovercourt Road
Toronto, Ontario
Enjoy Carefree Living In This Professionally Managed Modern 3 Br, 2 Bath Suite. Superb Finishes & Features Throughout Including Laminate Flooring, Open Concept Design, Modern Kitchen With SS Appliances And Spa-Like Bathrooms. Walking Distance To TTC, Shopping Restaurants And Much More! A Must See! **EXTRAS: **Appliances: Fridge, Cooktop, Convection Microwave (NO OVEN) , Dishwasher, Washer and Dryer **Utilities: Heat & Hydro Extra, Water Included (id:57557)
7 Friendly Drive
Toronto, Ontario
Bright & Spacious 3+1 Bedroom Home In Etobicoke. This Beautiful, Sun-Filled Home Is Located In A Quiet, Family-Friendly Neighbourhood. Offering Suburban Charm With Urban Convenience. It's Ideal For Families Seeking Space, Peace, And Accessibility. The Main Floor Features Oversized Windows, Hardwood Flooring Throughout, Three Extra-Large Bedrooms With Ample Closet Space, A Renovated 4-Piece Bathroom, And A Modern Kitchen With Stainless Steel Appliances And A Private Main Floor Office With Separate Entrance. The Lower Level Offers A Warm And Cozy Space Perfect For Intimate Family Time, Complete With A 3-Piece Bathroom, Brand New Washer And Dryer, Closets, And A Large Crawl Space For Additional Storage. Double Garage With Additional Parking On The Driveway. Outside, Enjoy Plenty Of Space For Entertaining And Family Fun. Conveniently Close To Sherway Gardens, Etobicoke West Mall, Loblaws, Starbucks, Good Schools, Transit, And Major Highways. (id:57557)
158 Deer Place Unit# 107
Penticton, British Columbia
Introducing Edgeview at the Ridge, a boutique townhome development featuring an exclusive collection of 14 thoughtfully designed homes. Each residence offers over 2,200 SF of well-crafted living space, built with high-quality construction by a trusted local build and design company. This unique community is enhanced by unobstructed views, direct access to walking paths, and a private pocket park. Designed for comfort and versatility, these homes feature 4 bedrooms, 4 bathrooms, a flexible family room, a single-car garage, and two additional parking spaces. Insulated concrete walls between units provide superior soundproofing and privacy, delivering the feel of a single-family home with the convenience of a townhome. The main floor showcases a beautifully designed kitchen with quartz countertops, a spacious dining area, and access to one of two private, covered decks. Upstairs, 3 bedrooms include a primary suite with a large walk-in closet and a well-appointed 4-pc ensuite. A conveniently located laundry room completes this level. The daylight basement adds extra versatility with a bedroom, family room, ample storage, and exterior access to the second covered deck. Building 1 is sold and occupied, while 4 homes in Building 2 are under construction and expected to be move-in ready by August 2025. Prices do not include GST. Photos are from the previous show home and reflect the standard of construction and finishes. (id:57557)
508 - 20 Shore Breeze Drive
Toronto, Ontario
Location! Location! Location! Rare Opportunity! Welcome to Eau Du Soleil Toronto's tallest and most luxurious waterfront condo. Enjoy forever unobstructed views of Lake Ontario, Marine Bay, Downtown Toronto, CN Tower, and surrounding parks. This stunning unit boasts pre-engineered hardwood floors throughout, smooth 10-foot ceilings, and stylish pot lights, creating an ambience of pure elegance. Indulge in five-star resort-style amenities, including a game room, hotel-style guest suites, a saltwater pool lounge, state-of-the-art gym, yoga and massage rooms, a Pilates studio, dining room, four luxury party rooms, a rooftop patio, work/creative space, and a theatre room. Additionally, comes with two lockers side by side and a second parking spot is available for purchase at an excellent price. Don't miss out on this chance to own a piece of waterfront luxury with breathtaking views and world-class amenities in Toronto's most iconic condo. This unit offers the valuable opportunity to generate additional income through Airbnb, making it an excellent investment potential. (id:57557)
2780 Highway 2
Shubenacadie, Nova Scotia
Step into timeless elegance with this beautiful 4 bedroom, 2 bath century home nestled in the quaint and peaceful community of Shubenacadie, Nova Scotia. Brimming with character and warmth, this home offers the perfect blend of historic charm and modern comforts. The bright and spacious main floor features a cozy living room, formal dining area, and a large kitchen perfect for family gatherings. Upstairs, you'll find four generously sized bedrooms and a second full bathroom, making this home ideal for growing families or those who love to host. Outside, a large detached garage offers ample space for vehicles, hobbies, or a workshop, and the beautiful lot invites gardening, entertaining, or simply relaxing under the stars with a serene country feelall while being minutes from local amenities and an easy commute to Halifax or Truro. (id:57557)
310 - 1300 Mississauga Valley Boulevard
Mississauga, Ontario
Prepare To Be Impressed! This Immaculate Condo Offers A Seamless Blend Of Style And Convenience In A Prime Location. Enjoy Roomy Bedrooms, A Massive Balcony Perfect For Outdoor Living, And A Fully Updated, Carpet-Free Interior. The Open-Concept Kitchen Flows Effortlessly Into A Formal Dining Room, Creating An Ideal Space For Entertaining. Benefit From Lots Of Storage Throughout. Situated In A Great Location, You're Just Moments Away From Square One, Abundant Shopping, Major Highways, And More! (id:57557)
1007 - 285 Dufferin Street
Toronto, Ontario
Welcome to this Sun-Filled 2 Bedroom with 2 Full Washrooms in the Heart of South Parkdale, right at King Street West and Dufferin Street.707 Sq Ft of Interior and 325 Sq Ft of Beautiful Outdoor Space on your Private Terrace. Brand New and Never Lived In, Be The First To Call this Unit your Home! North Exposure Facing the Building's Beautiful Courtyard. Perfect and Ideal for a Single Professional or Professional Couple. Integrated Built In Appliances Give the Unit a Modern Feel that is complemented by the Building Aesthetics. 24H Concierge and a Great Property Manager for the Building. Building amenities are state of the Art: Modern Fitness Centre, Children's Playroom & Playground, Wifi-Enabled Co-Working Lounge, Resident's Lounge, Private Dining Room, Golf Simulator, Games Room/Arcade, Urban Parkette & Rooftop Lounge. Centrally located near Public Transit, GO Train Station, Gardiner Express Way, The Trendiest Restaurants, Retail, CNE, Lake Ontario, and the Downtown Core. Available for immediate move in today! (id:57557)
517 - 260 Malta Avenue Nw
Brampton, Ontario
Modern 1-bedroom condo for lease in the highly sough-after DUO Condos at Hurontario and Steeles in Brampton. this bright and spacious 627 sq.ft. unit features an open-concept layout with floor-to-ceiling windows, in-suite laundry, and a walkout balcony offering unobstructed views. The stylish kitchen is equipped with quartz countertops, stainless steel appliances, soft-close cabinetry, and a designer backsplash. The unit also includes a modern bathroom with upgraded finishes, one parking spot, and one locker. Residents enjoy access to premium amenities including a state-of-the-art fitness centre, a scenic rooftop terrace, and beautifully designed lounge areas. Located just minutes from Sheridan College, Brampton Gateway Terminal, and the future Hurontarion LRT, with easy access to Highways 401, 407, and 410. Costco, shopping, and transit are all nearby. Available for immediate occupancy. Tenant responsible for all utilities.- perfect for a professional or couple seeking comfort, convenience, and modern living. (id:57557)
45 Core Crescent
Brampton, Ontario
Charming 5-Level Side-Split in Prime Peel Village... Welcome to 45 Core Cres. Nestled on a quiet crescent in the highly sought-after Peel Village, this lovingly maintained home is perfect for the entire family. Steps from top-rated schools, parks, transit, and amenities, and just 5 minutes to Downtown Brampton, major highways, the local farmers market, and Peel Village Golf Course, this location truly has it all! Inside, you'll be greeted by a spacious foyer with ample storage leading into a bright den with a cozy gas fireplace and walkout, perfect as a secondary living space or an additional bedroom. Up the stairs, the main level boasts a beautiful kitchen with rich cabinetry, open to a formal dining room and an oversized living room with a massive bay window, flooding the space with natural light. A convenient powder room completes this level. On the upper level, you'll find four generous bedrooms, including a primary suite with a private 3-piece ensuite. The updated 4-piece main bathroom services the additional bedrooms. The Lower level offers a great open room with over sized window allowing tones of natural sunlight to pour through.. that can easily serve as a fifth bedroom, gym, playroom, or home office...The Basement level offers a large, functional living space with a wood fireplace, and tones of storage .Outside, the fully fenced backyard features a large deck with a walkout from the kitchen and an oversized out building perfect for storing equipment and outdoor gear. With parking for 6 vehicles (2 in the garage, 4 in the driveway), this home is ready to accommodate all your needs. Don't miss your chance to live in one of Brampton's most coveted communities. (id:57557)
103 - 2560 Eglington Avenue
Mississauga, Ontario
Welcome to your Dream Condo Townhouse Located at 103-2560 Eglington ave W in Mississauga . This Stunning 2-Storey Home Elegantly Blends Modern Design with Functional Living, Featuring Soaring 10-ft Ceilings on the Main Floor and 9-Ft Ceiling on Second Floor. The Open-Concept Layout is enhanced by Elegant Quartz Countertops and Stylish Laminate Florring. It includes a Convenient Main-Floor bedroom, Perfect for Guests, and Two Spacious Bedrooms on the Second Floor, Both with Walk-In Closets. The Master Suite Boasts an en-suite bath, WHile an additional office space on the Second Floor Caters to Work or Study needs. This Exceptional Property not Only Offers modern amenities but also, provides a comfortable living experience in a desirable location, making it an ideal place to call home. Don't miss your chance to make this beautiful townhouse yours! (id:57557)
61 William Street
Hamilton, Ontario
Welcome to 61 William Street. Settle in and enjoy this beautifully renovated all brick home located conveniently to an ever evolving Barton Village area. You'll love the brand new kitchen and bathrooms, second floor laundry room, restored wood floors, and exposed brick which blend the old with the new. Private parking off rear laneway. Close to restaurants, cafes, shops and transit. This house needs to be seen to be fully appreciated. (id:57557)
316 15300 17 Avenue
Surrey, British Columbia
Beautiful TOP FLOOR 2 bedroom 2 bathroom 1457 sq ft condo. Excellent location walking distance to everything you might need in uptown White Rock. Major renovation in 2019/2020. See the pictures. Engineered Hardwood, ceramic tile and wall to wall carpet in the master bdrm. Total cost of Reno approx $125,000. Boasts a foodie kitchen with Stainless Steel appliances incl Double Oven, Microwave, Fridge with ice and water dispenser, Frigidaire 5 burner INDUCTION COOKTOP. Great 12'10 X 8'2 West facing deck with a 7'10 X 3'8 storage/wrkshp. New paint and new light fixtures thru out at time of Reno. Well managed and maintained building. Very bright end unit with windows on 3 sides. Hot Water HEAT & GAS INCLUDED in maint fee. EXTRA PARKING spots just $15/month. Don't miss this one. This is it!! (id:57557)
1113, 4 Kingsland Close
Airdrie, Alberta
PERFECTLY LOCATED GROUND FLOOR CORNER UNIT. This 2-bed, 2-bath layout sits very differently from many others in the building. As you enter the home, you will love the size of the kitchen, and you won't find many kitchens like this! A massive eating bar, rich cabinetry, black appliances, pot drawers, and a HUGE corner pantry. A sizeable dining area, a large and bright living room, large windows, and a built-in desk area. The master & secondary bedrooms are separate from each other - perfect for a roommate situation and families alike. The master has 2 closets, as well as a 4 pc ensuite. A second 4 pc washroom is located next to the secondary bedroom. In-suite laundry and plenty of room for storage within the unit, as well as a separate storage room downstairs (storage room 2 locker 23). Conveniently located within the complex, making access to the garbage and recycling garage a breeze, the spacious covered patio space has a natural gas barbecue hookup and has a sense of privacy thanks to the mature trees. The complex offers plenty of visitor parking and a truly stunning courtyard area with many beautiful perennial flowers, and a beautiful gazebo that is lit at night. The grounds are meticulously maintained. Pride of ownership here is a 10 out of 10. The home is also roughed in for a security system as well as a garburator and the building has satellite TV hookups should a buyer choose to have satellite TV installed to the unit. Another unique feature is the Thermolec fresh air system that was installed for the build, which circulates the air regularly. Only steps from the parking stalls. Yes, this unit comes with 2 parking stalls #102 and #113. Located within close walking distance to Kingsview market featuring many great RESTAURANTS, GROCERY STORES, & SO MUCH MORE. Contact your favorite realtor for a viewing today! (id:57557)
33 Seventeenth Street
Toronto, Ontario
Fantastic Location in the Heart of Lake Shore Village! This bright and charming detached home offers 2 spacious bedrooms on the main floor and 3 additional bedrooms in the fully finished basement. Each floor includes its own full bathroom with shower, ensuring comfort and functionality for all residents. Just a short walk to Humber College, TTC transit, parks, lakefront trails, and a variety of local shops and cafes. Enjoy the vibrant community atmosphere, convenient access to downtown, and the tranquility of nearby green spaces. An excellent rental opportunity in one of Etobicokes most connected and desirable neighbourhoods. (id:57557)
64 Elderberry Way
Rural Rocky View County, Alberta
This beautiful Baywest home is within walking distance to Harmony Lake and the beach, local shopping. This desirable lot backs onto the expansive green space at the back of the home. Entering through the front door you feel immediately welcomed in the large foyer which leads to the 2 piece bath and the mudroom with access to the garage and the walkthrough pantry that takes you into the gourmet cook’s kitchen. Tons of cabinet and quartz countertops and a bonus second island to compliment the huge breakfast island that seats six comfortably. Kitchen features upgraded Kitchen Aid appliances, French Door refrigerator, built in oven and microwave, gas stove top, chimney hood fan and a built-in Miele coffee maker. The east side of the main floor boasts a large dining area. The back deck is accessible through the sliding patio doors. The deck has a natural gas outlet for the BBQ and is the perfect place to relax with a morning coffee and enjoy the backyard and open green space. Back inside next to the dinning room is the bright living room with a gas fireplace. There is also a main floor office. The open rails staircase takes you to the upper level. A large bonus room is accompanied by three bedrooms and a laundry room and a Five-piece bath. To the back of the upper level is the spacious primary bedroom with stunning views of the green space and Harmony Lake. Relax in the Five-piece en-suite bath with tiled flooring, deep tub, twin sinks, quartz counters and a huge walk-in shower. The walk-in closet is well designed and will please all homeowners. The basement was developed by the builder and follows the general flow of the rest of this stunning home with a recreation room, four-piece bath, 2 bedrooms and plenty of storage. The sellers have spent approximately $100K on upgrades to this home. Please view our virtual tour and floor plans. Call your favourite Realtor today to view this wonderful lake community home. (id:57557)
632 Buffaloberry Manor Se
Calgary, Alberta
Introducing the Onyx – a stunning home designed with modern living in mind! Built by a trusted builder with over 70 years of experience, this home showcases on-trend, designer-curated interior selections tailored for a home that feels personalized to you. This energy-efficient home is Built Green certified and includes triple-pane windows, a high-efficiency furnace, and a solar chase for a solar-ready setup. With blower door testing that can offer up to may be eligible for up to 25% mortgage insurance savings, plus an electric car charger rough-in, it’s designed for sustainable, future-forward living. Featuring a full suite of smart home technology, this home includes a programmable thermostat, ring camera doorbell, smart front door lock, smart and motion-activated switches—all seamlessly controlled via an Amazon Alexa touchscreen hub. Stainless Steel Washer and Dryer and Open Roller Blinds provided by Sterling Homes Calgary at no extra cost! $2,500 landscaping credit is also provided by Sterling Homes Calgary. Photos are a representative. (id:57557)
99 Saddlebred Place
Cochrane, Alberta
Welcome to The Bennett. Built by a trusted builder with over 70 years of experience, this home showcases on-trend, designer-curated interior selections tailored for a home that feels personalized to you. This energy-efficient home is Built Green certified and includes triple-pane windows, a high-efficiency furnace, and a solar chase for a solar-ready setup. With blower door testing that can offer up to may be eligible for up to 25% mortgage insurance savings, plus an electric car charger rough-in, it’s designed for sustainable, future-forward living. Featuring a full suite of smart home technology, this home includes a programmable thermostat, ring camera doorbell, smart front door lock, smart and motion-activated switches—all seamlessly controlled via an Amazon Alexa touchscreen hub. Stainless Steel Washer and Dryer and Open Roller Blinds provided by Sterling Homes Calgary at no extra cost! $2,500 landscaping credit is also provided by Sterling Homes Calgary. The main floor features a flex room with double French doors and an open-to-above great room with an electric fireplace and abundant windows for natural light. The executive kitchen impresses with built-in stainless steel appliances, gas cooktop, island with waterfall edge, and walk-in pantry. Step out to the rear deck with BBQ gas line rough-in—perfect for entertaining. Upstairs, all bedrooms include walk-in closets, while the luxurious 5-piece ensuite offers a soaker tub and tiled shower. A perfect blend of style, space, and functionality. Plus, your move will be stress-free with a concierge service provided by Sterling Homes Calgary that handles all your moving essentials—even providing boxes! Photos are a representative. (id:57557)
249 Dawson Wharf Crescent
Chestermere, Alberta
This beautifully upgraded family home offers style, space, and functionality. This home showcases on-trend, designer-curated interior selections tailored for a home that feels personalized to you. This energy-efficient home is Built Green certified and includes triple-pane windows, a high-efficiency furnace, and a solar chase for a solar-ready setup. With blower door testing that may be eligible for up to 25% mortgage insurance savings, plus an electric car charger rough-in, it’s designed for sustainable, future-forward living. Featuring a full package of smart home technology, this home includes a programmable thermostat, ring camera doorbell, smart front door lock, smart and motion-activated switches—all seamlessly controlled via an Amazon Alexa touchscreen hub. This home features a 3-car garage, main floor bedroom with full bath, and a side entrance for added flexibility. The executive kitchen shines with built-in stainless steel appliances, gas cooktop, chimney hoodfan, and a separate spice kitchen with gas range and French door. A walk-through pantry with wood shelving adds smart storage. Enjoy the warmth of the electric fireplace, vaulted ceiling in the bonus room, and extra windows for natural light. The luxurious 5-piece ensuite includes a soaker tub and a stunning walk-in tiled shower with dual glass walls. All bathrooms feature elegant tile flooring, and the upper main bath offers dual sinks—perfect for busy mornings. Stainless Steel Washer and Dryer and Open Roller Blinds provided by Sterling Homes Calgary at no extra cost! $2,500 landscaping credit is also provided by Sterling Homes Calgary. Photos are representative. (id:57557)
35 Nightingale Crescent
Barrie, Ontario
SPECTACULAR DETACHED HOUSE 3 BDR,FULLY FURNISHED,IN THE PRESTIGIOUS PAINSWICK SOUTH,MINUTES DRIVING TO SHOPPING CENTRES, RONA,GAS STATIONS,CANADIAN TIRE AND MUCH MORE.LIVINF AND DINNING ROOM PLUS FAMILY ROOM WITH FIREPLACE OPEN TO THE KITCHEN AND WALK OUTTO THE BACKYARD AND DECK WITH GAZEBOO FOR RELAXING DAYS,DECENT SIZE BEDROOMS WITH 2 FULLBATHROOMS IN THE 2ND LEVEL,NICE BACKYARD WITH SHED FOR THE USE OF TENANT ONLY AND A DECKWALK IN TO FAMILY ROOM. TENANT TO PAY 70% OF UTILITIES. BASEMENT NOT INCLUDED (id:57557)
1762 Ontario Street
Vancouver, British Columbia
Stunning concrete townhome with a private entrance at Proximity, the latest development by Bastion. This 1-bedroom + den home boasts soaring 14 ft ceilings and a spacious 108 sq.ft. patio. Enjoy premium finishes, including Caesarstone countertops, full-size Fisher Paykel, Bosch, and GE appliances, as well as Hydrocork flooring. The spa-inspired bathroom and space-saving built-in California closets add a touch of luxury. Located in the heart of it all-next to Olympic Village, steps from the Seawall, shopping, dining, recreation, and the Canada Line. The building offers fantastic amenities like a Club House, communal garden plots, and a shared rooftop deck. Includes 1 parking & 2 storage lockers (id:57557)
104 1241 Homer Street
Vancouver, British Columbia
Welcome to 104-1241 Homer Street, a rare and stylish townhome-style loft located in the heart of Yaletown. This stunning walk-up conversion blends historic charm with modem luxury, featuring soaring ceilings, exposed brick walls, a chefs kitchen with Miele appliances, and plush wool carpets. Stay comfortable year-round with built-in air conditioning, and enjoy the convenience of a massive storage locker. Steps from the skytrain and world-class dining at Elisa, Dovetail, and Blue Water Cafe, as well as charming coffee shops, boutique shopping, and the scenic Yaletown Marina is minutes away-this is truly downtown living at its finest. (id:57557)
221 - 420 William Graham Drive
Aurora, Ontario
Welcome to Your Dream Home at The Meadows in Aurora! A Rare Forest-Facing Gem for 55+ Adults! Don't miss this incredible opportunity to own a rare south-facing, forest-facing unit in Aurora's premier 55+ lifestyle community. This stunning 978 sq. ft. 2-bedroom, 2-bathroom suite offers peaceful views of protected green space, a tranquil pond, and daily sightings of birds and wildlife all from your private second-floor balcony. Inside, enjoy a modern open-concept layout with laminate flooring, stainless steel appliances, and contemporary finishes throughout. The sleek kitchen is perfect for entertaining or quiet mornings with coffee and nature views. The spacious primary bedroom includes an en-suite bath, while the second bedroom is ideal for guests or a home office. The Meadows offers resort-style living with access to health and wellness professionals, doctor care, and personal support services, giving you the confidence to age in place. Whether you're fully independent or planning ahead, this community supports your lifestyle every step of the way. Aurora is one of Ontario's best towns to downsize into - rich in parks, trails, shopping, dining, and culture, all with easy access to Toronto. Combine that with 14 acres of protected nature and a vibrant, like-minded community, and you have the perfect setting for a carefree lifestyle. This unit is truly a one-of-a-kind blend of luxury, nature, and comfort. Experience what resort-style living is all about! (id:57557)
3000 Roger Stevens Drive
Ottawa, Ontario
Such a gorgeous drive up the treed laneway to this delightful North Gower Stone House ideally situated overlooking the creek from the over-sized farm kitchen with an abundance of counter and storage space. A perfect place for family and friends to gather. Main Floor Bedroom or Den plus 4 piece bath on the Main, Separate Sitting Room and Living Room/Dining Room. A spacious 2nd Primary Bedroom, 5 piece bath and 2nd Bedroom on the Second Floor. The lower level boasts a large Family Room with Stone Fireplace and walkouts from both the Family Room and Workshop area, plus a Laundry Room with 3pc Bath, The "bunkie" is nestled down by the creek, a 4800 square foot out building that will serve a variety of functions based on your needs with a separate 200 amp panel. The log building is perfect for a Craft enthusiast, an Artist or even a children's playhouse. The other building is 50x22 and ideal for possible garage use. Three paddocks consist of 5 acres each. Approximately 65 acres tile drained carefully rotated between soy and corn over the years. Minutes to 416, schools and 20 minutes to South Carleton High School. Measurements approximate. Please do not enter the private laneway without an appointment. (id:57557)
31 1201 Kennedy Road, Harrison Mills
Harrison Mills, British Columbia
Private recreational park with water access.Take in breathtaking views of the mountains, river, and the renowned Sandpiper Golf Course. Perfect for family camping or a peaceful weekend getaway. Cruise into Harrison Lake or the Fraser River! Known for some of the best fishing in the region. Boat into Harrison for the spectacular Canada Day fireworks. Nonstop summer fun! Fish, swim, ski, ATV, golf, hike, or simply relax"”endless adventures await, just an hour from Vancouver. Surrounded by majestic peaks. Views that go on forever! Schedule your tour TODAY (id:57557)
4907 51 Av
Pickardville, Alberta
PICKARDVILLE GEM! 946 sq ft 2 bdrm mobile home on its own lot. Enter home from covered 8x21 deck through porch with room for boots & coats. Large master bedroom w/ bay window & 3 pce ensuite, laundry area, open concept U shaped kitchen, dining nook, & living room. 4 pce bath & second bedroom (could be converted back to 2 bedrooms). Home has had updates including metal roof, electrical, most vinyl windows, insulated skirting, bathroom renovation, newer septic tank, etc. Outside you will find 24x32 insulated, heated garage w/ alley access. Front drive access as well. Yard is partially fenced and has mature trees & landscaping. Home has wheelchair ramp and accessibility. Affordable, clean, & move in ready this property is located only 15 minutes from Westlock & 40 minutes to St Albert or West Edmonton. (id:57557)
206 - 323 Colborne Street
London East, Ontario
2 bedroom, 2 bath unit was recently updated. Great layout with partially open concept design. Features in-suite laundry, ensuite bath, new luxury vinyl flooring, freshly painted throughout, large storage closet, private balcony, forced air heating and air conditioning. Amenities include: tennis court, heated indoor pool (with dedicated adult swim times), hot tub, separate his & hers sauna, well equipped and spacious fitness room with lots of natural light, party room, bike storage room & common area BBQ'S. Guest suite available through on-site management. Variety store at the base of building. Approx 35 free on-site visitor parking spaces. (id:57557)
Main Floor - 74 Shangarry Drive
Toronto, Ontario
Welcome to this open concept main floor 3 bedroom family home. All inclusive Utilities include: HEAT HYDRO WATER WIFI LAUNDRY and PARKING. Stainless steel appliances, open concept kitchen, large living room, private laundry. Close to shopping, transit and schools. (id:57557)
1708 2nd Avenue S
Cranbrook, British Columbia
Set in the sought-after Elizabeth Lake Ridge neighbourhood, this 5-bedroom, 3-bathroom home brings both space and style with over 3,200 sq ft of living area, mountain views from nearly every angle, and an open-concept layout that feels like it actually understands you. The kitchen features antique cream cabinetry, stainless steel appliances, a gas range, and a walk-in pantry made for snack hoarding and culinary ambition. The massive primary suite is a standout, offering two walk-in closets, a spa-style ensuite, and windows that frame the mountains like living artwork. There’s upstairs laundry to save your knees, a cozy gas fireplace, central A/C, and in-floor heating in both the basement and the garage. The unfinished basement is already framed and roughed-in, giving you a head start on whatever wild plans you’ve got in mind. Outside, enjoy a heated driveway, fenced yard, RV parking, a composite deck for entertaining, and garden beds that suggest you’re outdoorsy—even if you’re not. Walking distance to schools, trails, and the kind of nature that looks good on Instagram, this home is equal parts function, flex, and future-ready. Proof you can, in fact, have it all. (id:57557)
1871 Dodge Road
Forest Glade, Nova Scotia
Opportunities are endless!! An older family farmhouse is still in place and will be sold as is along with 8 barns/ garage, a generator building, and 2 silos located on 34.5 acres of partially fenced land will allow all your dreams to come true. There is a large workshop with a kitchenette and bathroom in the main barn Building #1- coverall 50x100 Building #2-Pole barn 26x 256 Building #3- Pole barn 44x250 Building #4- Coverall 50x100 Building#5-40x64 Building #6- Pole barn 46x272 Building #7- large red barn complete with heated 22x56 maint room with lean-to milking area Building #8- large garage 64x 41, and #9 generator building with a $25,000 diesel generator. The Blue silo- holds approx 300 tons of corn White silo- needs upgrading Call your Realtor of choice to arrange a viewing today! (id:57557)
85 Greenhouse Road
Nictaux, Nova Scotia
An exceptional opportunity to buy this fabulous 50-acre farm property in the heart of the Valley, with an access to a beautiful Nictaux River. Perfectly positioned for agricultural ventures, equestrian use, rural retreat, a new development idea, this versatile estate offers a rare combination of space, functionality, natural beauty and privacy. This property consists of 1.5 story separate home with 3 bedrooms, 2 full baths, open concept kitchen and dining room and lots of storage. The main level is fully wheelchair accessible and the basement is unfinished. The property has 2 separate PID #s and 2 power meters, one for each dwelling. A major highlight is a massive separate 100 x 86 barn and 76 x 168 indoor horse riding arena, 26 stalls for horses, 9 large turnout areas, 200 x 200 riding ring, tack room, feed room, 2 14x13 birthing stalls, large kitchen, 2 bunk rooms, viewing room, and 20 x 30 sawdust room, offering unmatched flexibility for commercial or personal use. Whether you are an investor looking for income potential, a horse enthusiast, or someone seeking a self-sustaining lifestyle, this property is ready to deliver. The lush acreage, great privacy, riverfront access, and existing dwellings make it standout investment in Nova Scotia's picturesque Annapolis Valley. (id:57557)
2217 Old Mill Road
South Farmington, Nova Scotia
Welcome to 2217 Old Mill Road! This picturesque 28-acre property features a mix of forest, hay fields, greenhouse, barns, sheds, and a small garage. The character-filled farmhouse offers a cozy and rustic feel with exposed beams, a wood stove, spacious pantry, and open-concept living/dining area. The second level features a bedroom/rec area plus loads of extra storage. Additional spaces include a workshop and wood storage room. Towards the back of the property there is access to the Black River - a great spot to fish! This place has loads of potential, book a private tour to see for yourself! (id:57557)
239 Brinton Road
Port Lorne, Nova Scotia
** New Septic tank installed June 2025!** If I had to pick one buzz word to describe this listing, it would be HUGE! Offering 99 acres of property, an incredible 3000 square foot workshop/barn, and a farmhouse full of potential! The skys the limit with this one! Located in the seaside community of Port Lorne, ocean views and cool bay breezes make this the perfect setting for your business or farming ventures. A combination of forested land and cleared fields with two fenced paddocks gives you and your animals plenty of space to explore. A lifetime supply of firewood, a spring fed pond, and run in shelter all add to the appeal! Starting with the real show stopper, the 35 x 88 outbuilding needs to be seen in person to truly appreciate all its potential. Featuring propane fired radiant heat, newly poured concrete slab and soaring ceilings with XL roll up door, 400amp electrical entrance, a private paint booth, and plumbed for a 2pc bath makes this the perfect spot to open shop! The farmhouse has been partially renovated with a brand new 4pc bath with soaker tub and tiled surround, and updated vinyl plank flooring throughout the main floor. Three second level bedrooms, and three additional main floor rooms that require some finishing touches, but would make a great office or bonus space (not counted sq/ft in MLA/TLA). Overall, this package has a lot to offer to savvy investors. Glamping getaway? Woodworkers paradise? Or the ultimate family homestead! Its waiting for you to decide! (id:57557)
10353 Marble Mountain Road
Orangedale, Nova Scotia
A traditional Cape Breton Farm ! This exceptional property offers a unique opportunity for those seeking a mix of natural beauty, farmland, and potential development. Spanning over 98 acres, this working farm provides approximately 2,891 feet of waterfrontage on the tranquil Bras d'Or Lake, making it an attractive location for both residential and agricultural pursuits. A well-maintained four-bedroom, two-bathroom older farmhouse offers comfort and character with spacious living areas, including a large eat-in kitchen and cozy living room. Positioned atop a scenic crest, it boasts fantastic views over Seal Cove, making it an ideal setting for relaxation or entertaining guests. The property is equipped with ample outbuildings to support farm operations: A three-car detached garage/machinery building. A large barn suitable for livestock or storage. An older mobile mini home currently used as a workshop (can be restored and repurposed). The property features a mix of hay fields and a mixed forest with some mature pine trees, offering both agricultural potential and aesthetic appeal. The back lot includes a brook and several walking trails, providing a peaceful and scenic environment to explore the natural surroundings. Currently a working farm, the property could be repurposed for cattle, sheep, or general agricultural use. Its fertile grounds and varied landscape make it an ideal location for farming or a solar farm project, given the property's geographic advantages. Located just 5 minutes from Orangedale, the property offers easy access to local amenities while maintaining a secluded, peaceful setting in the countryside. This property is perfect for someone seeking a farm with a view, a space for outdoor activities, or even an environmentally sustainable project like a solar farm. Whether you're looking for a tranquil home, a working farm, or a mix of both, this Cape Breton gem offers plenty of possibilities. (id:57557)
5211 Brooklyn Street
Grafton, Nova Scotia
Possibility of Extra Income from horse boarding. Welcome to this charming hobby farm on 3.9 acres , featuring a renovated farm house, brimming with character and timeless appeal. Step inside to discover original details throughout. The kitchen has ample cupboard space with an island leading into the bright and spacious dining room, perfect for family gatherings and entertaining. Nice cozy living room with vaulted ceiling and a view. The home is mainly heated with a Pacific energy wood stove. Main level primary bedroom with cheater ensuite . 2 spare bedrooms on the second floor , a separate loft for the 4th bedroom or extra family space. The Undeveloped basement with walkout to back yard was used for storage and gym. This property offers an impressive array of outbuildings, including an old barn currently used as a thriving antique shop, storage space and single car garage. A newly constructed barn (Nov 2024), measuring 38.7 x 38.5 feet, provides four large stalls and hay storageideal for anyone with equestrian interests.. New fencing surrounds multiple pastures and paddocks, Professionally built sand outdoor riding rink for equine training and a single-car garage is attached to the small barn, currently set up as an antique shop but easily converted back into barn space. Both barns have frost free hydrants. Finish off your day relaxing in the year old hot tub. This property includes numerous upgrades, including a new septic system, a drilled well, new metal roof, generator panel installed to ensure uninterrupted power supply, and more. Please refer to the attached document for a complete list of all upgrades. Don't miss the chance to own this unique, versatile property that seamlessly combines rural living with endless possibilities. This property could earn income to assist with your mortgage payment from boarding horses at approx $500 each. ( 8 horses) (id:57557)
307 Lower Branch Road
Lower Branch, Nova Scotia
Welcome to this expansive 122-acre farm nestled in the scenic landscape of Lower Branch, Nova Scotia, in close proximity to Bridgewater. At the heart of the farm, four spacious barns cater to various agricultural needs, each designed to accommodate different aspects of farm management. Ranging in size from 18 ft x 22 ft to 70 ft x 73 ft, the barns include a dedicated machine shed housing three tractors and a comprehensive set of haying equipment, including a round baler. Complete equipment list is available on request. Additionally, the property features a well-equipped barn specifically tailored for cattle, complete with stalls and essential protection measures. Moreover, there is a separate barn functioning as a slaughterhouse and another serving as storage for additional livestock and round hay bales. A fully functional workshop with a second-floor extension offers ample space for various creative pursuits or additional storage requirements. The price includes all livestock and equipment. The residential component of the property is anchored by a charming, older 4-bedroom, 1 1/2 story farm home spanning approximately 968 square feet. With 20 acres dedicated to the cultivation of high-quality hay and an existing herd of 15 cattle, including a bull, this farm has served as a successful hobby farm, despite the owners' other full-time commitments. The property boasts a significant portion of cleared and fenced land for extensive pasture use, while the remaining acreage is enveloped by a picturesque forest, showcasing the natural beauty of the region. (id:57557)
19 Ottawa Avenue
Amherst, Nova Scotia
3 Bedroom home on a large lot close to all amenities, located on a quiet dead end street. This home recently had a ducted heat pump installed along with a 200amp service in 2024, also the exterior walls were recently insulated and a new hot water heater was installed in January 2025. (id:57557)
316 Mahon Street
New Waterford, Nova Scotia
Step into this beautifully updated home, perfectly situated in the heart of New Waterford a community known for its rich traditions and strong sense of belonging. Full of character, natural light, and thoughtful modern updates, this 3-bedroom 1 and 1/2 bathroom home is the ideal blend of classic charm and contemporary comfort. Over the past four years, this property has undergone an extensive transformation completely gutted to the studs on both levels and meticulously rebuilt with quality and efficiency in mind. Notable upgrades include: - All-new insulation, including blown-in insulation in the attic and spray foam in the old part of the basement - Updated plumbing and electrical with a 200 amp service - Brand new heat pump (2025) and efficient electric baseboard heating formerly oil - New exterior electrical service - Stunning custom kitchen by Backwater Custom Woodworking - New windows, doors, siding with Enerfoil insulation for year-round comfort - Brand new roofing shingles (January 2025) - All new appliances included - New back step for added convenience This bright, inviting home offers peace of mind with all the hard work already done simply move in and enjoy! Whether youre starting out, downsizing, or looking for a home with modern reliability in a welcoming, established neighborhood, this property checks all the boxes. Dont miss your chance to own a fully renovated gem in one of Cape Bretons most community-driven towns. (id:57557)

