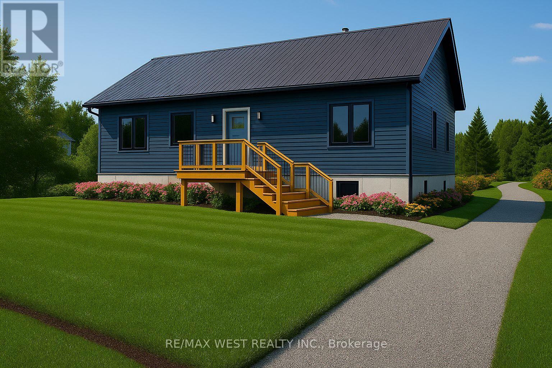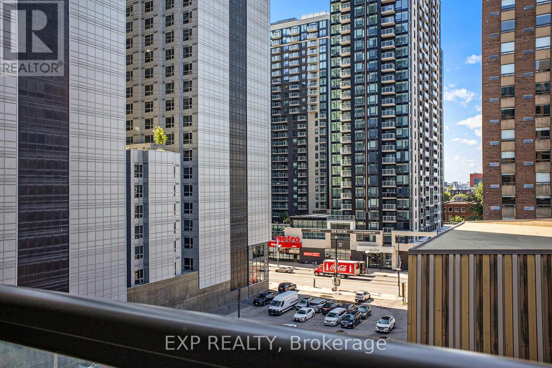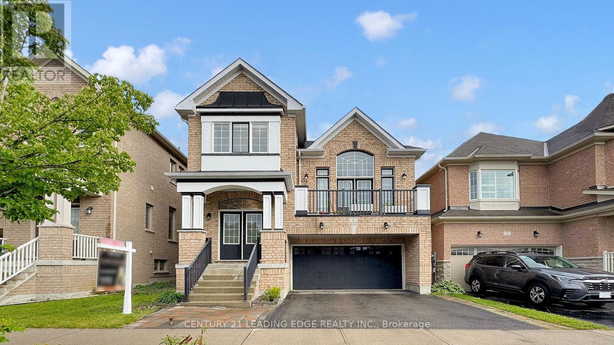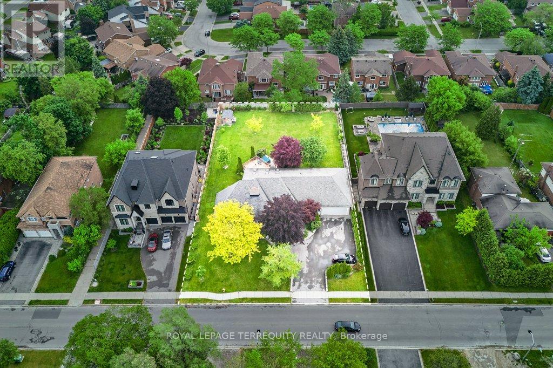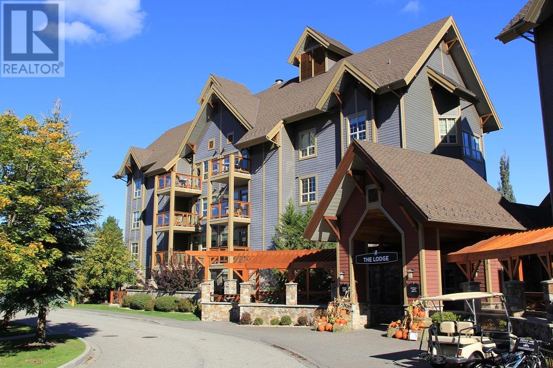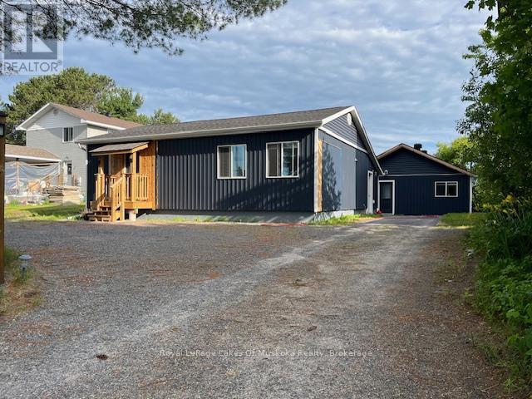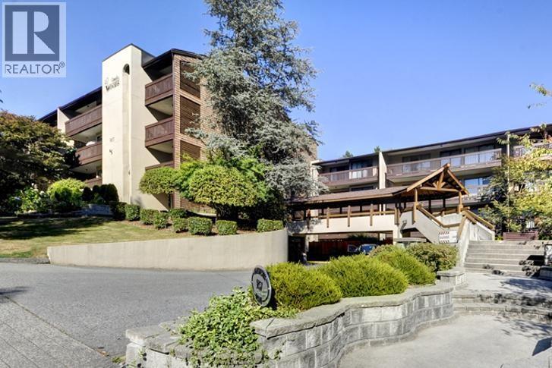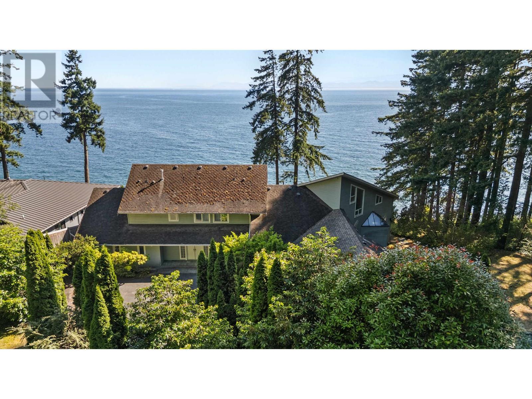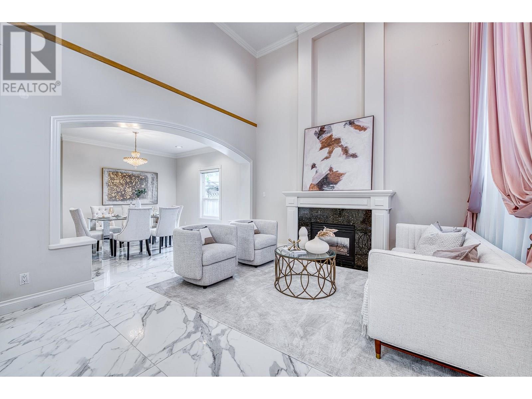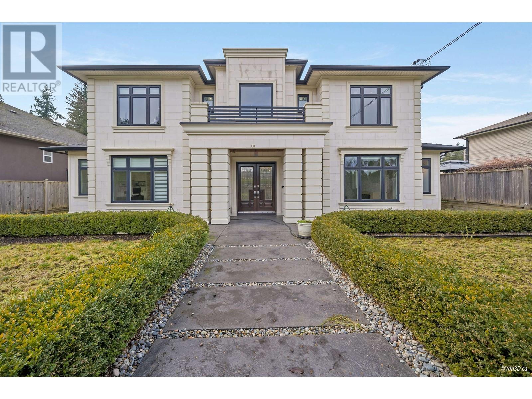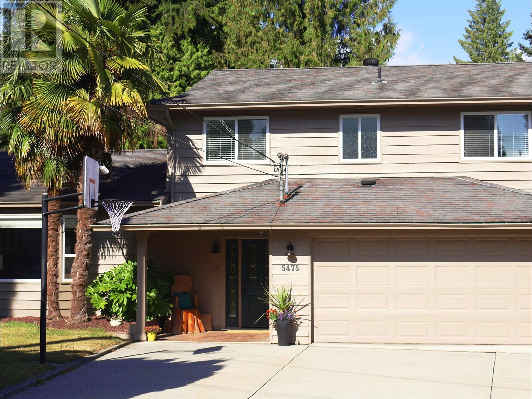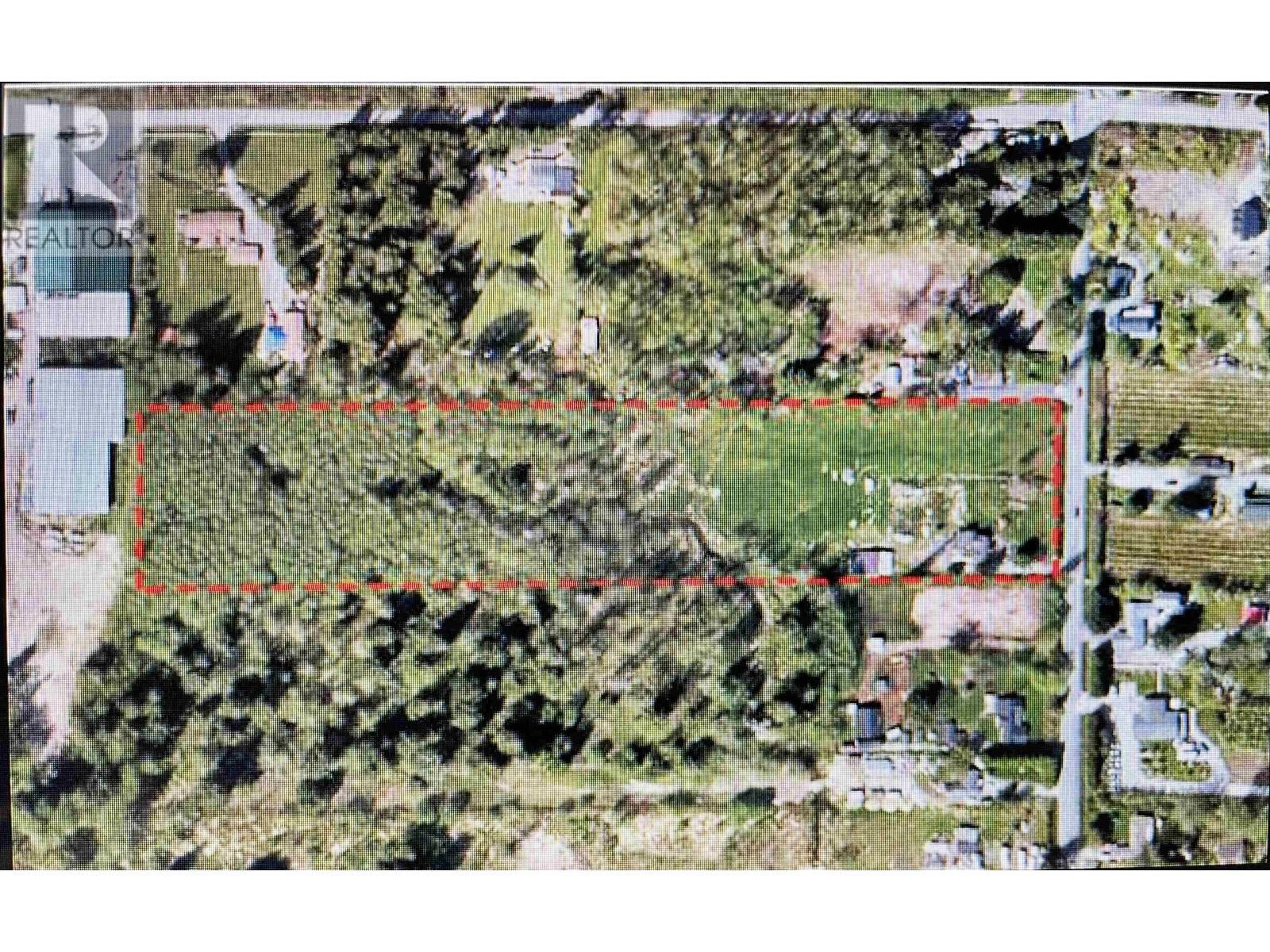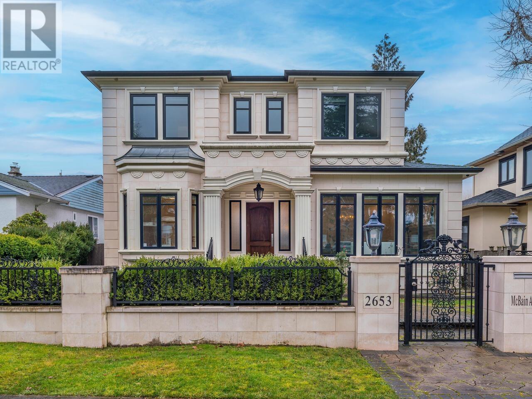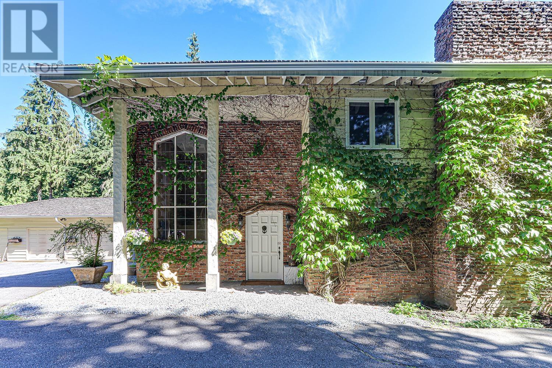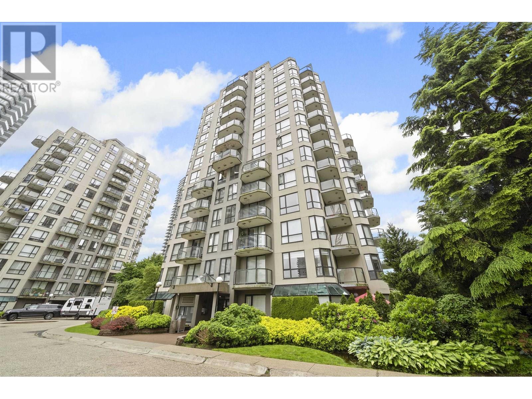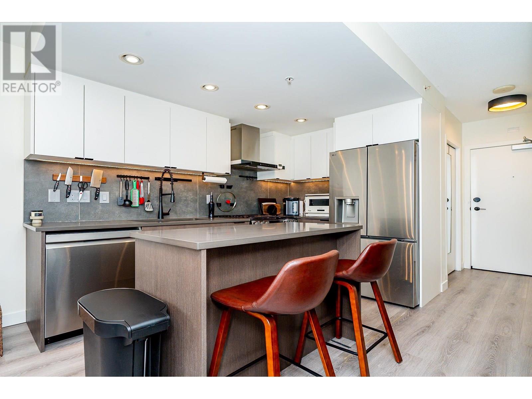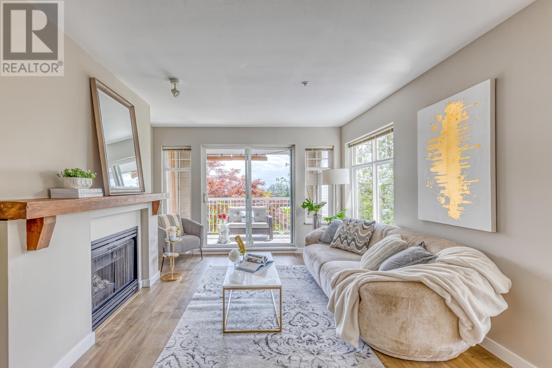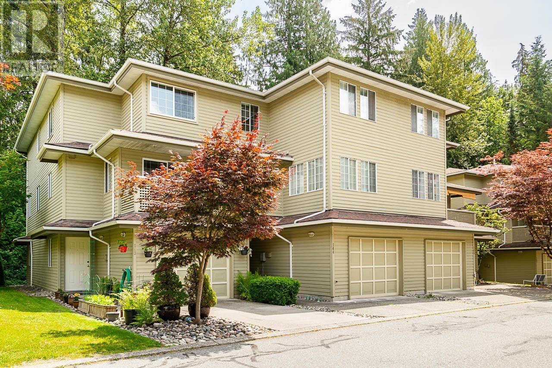200 Cranleigh Terrace Se
Calgary, Alberta
OPEN HOUSE SATURDAY- JULY 19** 1PM-4PM***** That Lightning Storm last Night was Unbelieveable**** WALKOUT Executive BUNGALOW - just steps from the**RIDGE** in Cranston. Almost 4,000 sq ft developed, OVERSIZED **HEATED** **TRIPLE GARAGE** on a 10,000 square foot corner lot, located on quiet CUL_DE_SAC with a HUGE SOUTHWEST PIE lot overlooking FISH CREEK PARK, MAGNIFICENT VIEWS of the BOW RIVER, Blue Devil Golf Course & the ROCKY MOUNTAINS all this presented by the Original Owners. MAIN LEVEL FEATURES: a CURVED OPEN RISER STAIRCASE ( a Master Piece in itself), gorgeous hardwood flooring, GRANITE package throughout, Chef's GOURMET KITCHEN, UPGRADED Stainless Steel appliances, huge functional kitchen island, GAS stove, soaring 14 foot ceilings throughout the main floor. The OPEN CONCEPT KITCHEN & Eating area is large enough to easily accommodate 20 family members PLUS friends. Separate formal DINING ROOM, ENSUITE: SEPARATE SHOWER, 6 foot SOAKER AIR/JET tub & 2 Sinks and of course HEATED tile Flooring. Just off the kitchen EATING AREA is an amazing 25’ DECK with an AWNING and a natural gas line for your BBQ. LOWER LEVEL FEATURES: WALKOUT LEVEL, HEATED floors(( This is where Luxury meets Comfort)) on the ENTIRE LOWER LEVEL including the Bathroom- ensuring the warmest of toes, another 2 bedroom PLUS on this WALKOUT level, Family Room/REC Rm, ( Separate Private Entrance where you can Walk/Bike right out onto Fish Creek Park) There are built-in speakers throughout the home allowing you to stream your favourite music. All the window coverings have been upgraded. YARD features: spacious Sunny SOUTHWEST backyard, irrigation system for this gorgeous PIE LOT- ( situated at the top of the Cul-de-Sac ), mature trees, BBQ Gas Line. A private lot while giving you the very best in privacy while taking advantage of the breath taking VIEWS of the BOW RIVER, Rocky MOUNTAINS & FISH CREEK PARK. The Original Owners of this home have meticulously maintained and cared for this gorgeous home plus it's in absolute first class SHOWHOME condition throughout and with no kids, in this non-smoking home. And VERY important- a HEATED GARAGE and HEATED FLOORS in the ENTIRE LOWER WALKOUT LEVEL. This ONE OF A KIND home truly has it all: QUALITY, LOCATION and VALUE that you will enjoy for many, many years to come. Rarely does a home of this calibre come up for sale. Don't hesitate & don't be disappointed- make this your new home- SEEING is BELIEVING and its all about the beautiful VIEWS. Phone now to book your private viewing for this much sought after - beautiful Walkout Executive Bungalow. Check, check, check, check- ALL the Boxes are checked!!! You could’t want for more. Go ahead, phone to book your private showing. You will Thank me!! (id:57557)
264 Mcguire Beach Road
Kawartha Lakes, Ontario
2025 Custom-built year-round house over 1600 square feet, excluding decks and basement. Metal roof. Concrete foundation. Over 1,600 square feet of basement space with a separate entrance and 8-foot ceiling. Propane furnace/AC, 60-gallon owned water heater. Wood-burning stove. Triple-glazed European windows and sliding doors. European aluminum main door with glass insert. 16' Cathedral ceiling in the main room. 9-foot ceilings throughout. Pot lights throughout. Laminate flooring. Huge backyard deck (over 400 square feet) and entrance deck. Septic. Water well. Fully automated self-cleaning reverse osmosis water filtering system for the entire house with storage tanks and a separate reverse osmosis system for drinking water. Huge modern European kitchen with a peninsula. Walk-in pantry. All appliances. Central vacuum. 3 bedrooms. 2 washrooms (Master with shower, tub, toilet, bidet, double sink, and Second with shower, toilet, and sink). Floor-to-ceiling modern European closets in each bedroom. Steps to the lake. Deeded access. The boat launch is 100 meters. Forrest view. Only 1.5 hours from Toronto. Desired community and neighborhood. Great fishing/hunting. (id:57557)
609 - 238 Besserer Street
Ottawa, Ontario
Experience luxury city living in this modern 1-bedroom condo featuring hardwood floors, granite counters, in-suite laundry, and a private balcony with stunning views. Enjoy top-tier amenities: indoor pool, gym, sauna, party room, and storage locker - all in a vibrant, central location. Ideal for urban professionals! (id:57557)
138 Freeport Drive
Ottawa, Ontario
Welcome to 138 Freeport Drive. This end-unit, 3-bedroom townhome with 2.5 bathrooms has been updated with new flooring in 2024. Beautiful hardwood flooring runs throughout the main level, while luxury vinyl plank covers the upper and lower floors. Enjoy the open-concept living area adjacent to the kitchen, which features a center island and dining area. Relax in the private, fully fenced rear yard with perennial gardens and no rear neighbors. Upstairs, you'll find a spacious primary bedroom with a walk-in closet and a full 4-piece ensuite bathroom. The second and third bedrooms on this level are perfect for your guests or children. The lower level features a spacious family room with a gas fireplace and a large, above-grade window. The laundry and utility room, along with additional storage space, are also located on the lower level. The foyer, powder room, and two bathrooms on the second level were updated with luxury vinyl tile in 2024, along with new toilets in the 2 upper bathrooms. Situated on a low-traffic street leading to only one other cul-de-sac, this neighborhood is ideal for children and features beautiful walking trails nearby along the Monahan Wetlands. Additional updates include a new dishwasher in 2025, driveway extension in 2024, and eavestroughs installed on the rear and side in 2024. Don't miss out on this great opportunity, make this home yours today! (id:57557)
9 - 8885 11 Highway
Iroquois Falls, Ontario
1976 Bendix 68x12 Mobile Home with Additions - Must Be Moved! Well-maintained 2-bed, 1-bath home with quality craftsmanship throughout. Enjoy a spacious kitchen with rich wood cabinetry, hardwood floors in the living room, and convenient in-bath laundry. Additions include a dining room, cold storage, wood room, foyer and garage. Stay toasty with a wood stove or kick on the natural gas forced-air furnace (owned). Hookups for a gas range and BBQ are perfect for the home chef or grill master. Features include a new metal roof (2024) and large deck. Cozy, functional, and full of charm, perfect for year-round living or a peaceful retreat. Appliances Negotiable. Home must be relocated before December 31, 2025, as park is closing. (id:57557)
621 - 185 Dunlop Street E
Barrie, Ontario
Discover Lakehouse Living where modern luxury meets lakeside serenity in one of Barrie's most custom closet systems, and a built-in water filtration system. The building itself offers an with all-season frameless sliding glass panels that extend your living space year-round. Every inch of this unit speaks to quality and comfort, from custom pull-out kitchen drawers and coveted waterfront addresses. Welcome to Unit 621: a sleek, 2-bedroom, 2-bathroom city-facing suite offering 1,100 sq. ft. of intelligently designed space and a 124 sq. ft. private balcony premium remote-controlled window coverings to an enclosed glass bathtub, phantom screen door, 24 hours irrevocable as per client direction. Measurement as per builder plans, tax estimate unmatched lifestyle: concierge service, rooftop terraces with fire features and BBQs, a state-of-the-art fitness centre, sauna, steam room, hot tub, party room, pet spa, and lakefront docks with kayak and paddleboard launch. Includes same-floor storage locker, underground parking, and optional kayak/bike storage. Steps from downtown Barrie and right on Lake Simcoe - this is more than a condo; its a lifestyle. (id:57557)
9 - 175 Stanley Street
Barrie, Ontario
Updated townhouse with private visitor parking. Nestled in a family-friendly neighborhood and super easy access to Highway 26 and Highway 400. Elementary school districts include Sister Catherine Donnelly and Terry Fox E.S. A stones throw from a private park and walking distance to Rio-Can Georgian Mall and East Bayfield Community Centre providing programs for all ages. Featuring a striking masonry stone front, a family-sized kitchen with generous counter space and a dining area perfect for entertaining. Enjoy your morning coffee on the main-level walk-out covered balcony with a clear view of the community park. Escape to your primary bedroom with a walk-through closet and 4-piece en-suite. The basement level features a convenient ground-floor laundry room, 2 pc powder room and interior entrance to large single car garage and ample storage space throughout. Step out to a private backyard perfect for relaxing and gatherings. Ideal spot for growing families. Make this beautiful townhouse your new home! (id:57557)
811 Bay Street
Gravenhurst, Ontario
Prime Commercial Opportunity Across from Lake Muskoka and the Gravenhurst Wharf - Now is the time to secure your spot in one of Muskoka's most dynamic and limited commercial locations just steps to the lake. Situated directly across from Lake Muskoka and the thriving Gravenhurst Wharf - set to boom with future development - this 3,200+ sq.ft. mixed-use property offers endless potential. Zoned C-1B, the permitted uses are exceptional: bed and breakfast, business or professional office, health services, retail store, tourist establishment, financial institution, educational facility, and many more. With high visibility, constant foot and vehicle traffic, and parking for 8 or 10 vehicles, this property is perfectly positioned to serve locals and visitors alike. Don't miss your chance to grow your business in the heart of Muskoka's waterfront action. (id:57557)
49 Kerrigan Crescent
Markham, Ontario
Welcome to 49 Kerrigan Crescent, a spacious detached home in one of Markhams most coveted neighbourhoods. With 3,299 square feet above-grade living space (as per MPAC), 4 generously sized bedrooms, 3 bathrooms, a double garage, and a driveway that fits 4 additional cars, this property offers the space and layout to become something truly special. For families, this is a rare opportunity to plant roots in a community known for its top-ranked schools, family-friendly parks, vibrant dining, and easy access to Highways 404 and 407. For renovators and flippers, a golden opportunity - solid bones, a premium lot, and a location that commands attention. Whether you're dreaming of a forever home to make your own, or envisioning a high-return transformation in a high-demand market, 49 Kerrigan Crescent offers both charm and incredible upside. Come see it before it's gone! (id:57557)
1032 Hwy 7 Road
Otonabee-South Monaghan, Ontario
This beautiful home is situated just on the edge of the city. Quick access to all local amenities, schools and shopping. Besides the main house there is a self-contained second unit that has been used as an art studio for 20+ years. The unit would make an excellent in-law suite with a large living room combination kitchen, bedroom and a 4 pc bath. The home shows very well with wooden beamed ceilings, wooden accents and artwork on some of the doors, by a very talented local artist. The home has a wonderful wraparound porch and a great sized, private rear yard. Although situated on a main thoroughfare, the home is set back from the road. Roof, water treatment and furnace all updated 8 yrs ago. AC 3 yrs ago. (id:57557)
6 Kellington Trail
Whitchurch-Stouffville, Ontario
Your Dream Home Awaits In This Award-Winning Jasper Model, A Masterpiece Of Space, Light & Elegance. Original Owner - Only 10 Years New! This Stunning Family Home Features 4 Bedrooms, 3 Bathrooms, Over 2500 Sf Of Thoughtfully Designed Above Grade Living Space Plus The Partially Finished Basement With A Kitchenette & An Open Concept Living Area. The Spacious Gourmet Kitchen Offers A Large Island With Breakfast Bar, Granite Countertops, Stainless Steel Appliances, Pantry & All Open To The Cozy Family Room With Fireplace. The Grand & Elegant Great Room Impresses With Soaring Ceilings & French Doors That Lead To A Relaxing Setting On The Balcony. The Expansive Primary Bedroom Includes A Large Walk-In Closet & A Luxurious 4-Piece Ensuite. All Additional Bedrooms Are Generously Sized, Each With Closets & Windows, And Feature Carpet-Free Flooring. Located In A Friendly Neighborhood, This Home Is Within Walking Distance To Great Schools, Including The Catholic High School & All New French Immersion School, As Well As Parks, Trails, Shops, Restaurants, Community Center & The GO Station, Allowing You To Enjoy All The Wonderful Amenities Stouffville Has To Offer. (id:57557)
1110 Milt Ford Lane
Carstairs, Alberta
Welcome to this beautifully maintained home in the quiet and friendly community of Carstairs. This home offers the perfect balance of peaceful living and everyday convenience. Step inside to a bright, vaulted main floor where the spacious living room is filled with natural light and charm. The kitchen offers plenty of counter space and storage, flowing easily into the dining area. Upstairs, you will find three generously sized bedrooms and a full bathroom, perfect for growing families or guests. The fully finished lower level adds even more space, featuring a cozy family room, a 4th bedroom, and a second full bathroom, great for guests, a home office, or a teen retreat. Outside, enjoy your morning coffee or evening BBQs on the covered wood deck, with a great-sized yard that offers plenty of room to play, garden, or relax. A double attached garage provides ample parking and storage. This home is tucked into a welcoming neighborhood close to schools, parks, and local amenities, everything you need is just minutes away. Come see for yourself, book your showing today! (id:57557)
139 First Avenue
Digby, Nova Scotia
Consider the investment potential, this location and its completely new and modern comforts could easily VRBO for hundreds a night, week or month. A short stroll to the wharf and fleet, restaurants, pubs, and in the heart of many of the greatest local events! Lobster Bash, Scallop Days even the lighting of the Xmas tree brings pyrotechnics and hometown good times accentuating the warm Maritime touches the world seeks. This home is a true prize that combines a completely modern renovation with a historic quality that is unmatched. The original frame was preserved while the rest of this charming dwelling was rebuilt with the most high end, forward thinking designs possible making perfect, efficient, and ergonomic features at the touch including all new plumbing, mechanical (heat pumps/baseboard heaters), electrical (200 amp), appliances, fireplace (electric), second floor laundry, quartz countertops, porcelain back splash, porcelain tile bathrooms, all new appliances (paneled dishwasher and fridge/freezer) including induction stove and double farmhouse sink, and French drainage on the property. Once known as the, "Chowder House" and secretly the "Speakeasy", the location is in the heart of Digby's town center and a quick walk to the saltwater freshness of the Annapolis Basin. There are no comparable at this price anywhere. Come and experience the best in the region. (id:57557)
507 9a Street Ne
Calgary, Alberta
Situated on one of Bridgeland’s most desirable tree-lined streets, this beautifully maintained 4-bedroom, 4.5-bathroom home offers over 2,600 sq. ft. of well-designed living space — blending modern elegance with inner-city convenience and exceptional family-friendly comfort.Step inside to a contemporary open-concept main floor featuring engineered hardwood flooring and clean, upscale finishes. The formal dining area welcomes you with a large picture-frame window that perfectly captures the charm of the treelined street — a space that easily transitions into a home office or flex room. Architectural details like open riser stairs with floor-to-ceiling glass railings add a sleek, modern touch.At the heart of the home, the gourmet kitchen is equipped with a JennAir fridge and Dacor appliances, including a gas range and build in oven and microwave, granite countertops, and sleek cabinetry, all opening into a sun-drenched living room. From here, French doors lead to a west-facing backyard oasis, ideal for barbecues, entertaining, or relaxing under mature trees.Upstairs, the second floor features two generously sized bedrooms, each with its own private ensuite, along with a central study/den, office nook, and a convenient laundry area—perfect for busy families or professionals working from home.The third level serves as a true primary retreat, complete with downtown skyline views, a spa-inspired ensuite with double vanity, glass shower, and soaker tub, and a bonus sitting room that opens to a private balcony—a perfect spot for morning coffee or quiet evenings.The fully finished basement adds incredible versatility, featuring a large rec room, wet bar, fourth bedroom, full bathroom, and ample storage space—ideal for guests, entertaining, or multi-generational living.This home also offers central air conditioning and a single detached garage with a car lift, allowing room for two vehicles while maximizing backyard space. Located in a playground zone and within walking distance to Riverside School—one of Calgary’s top science-focused schools—it also enjoys quick access to parks, river pathways, the CTrain, and beloved Bridgeland amenities such as Bridgeland Market, Made by Marcus, Phil & Sebastian, Blush Lane, and the Calgary Zoo. (id:57557)
2nd Flr - 1117 Queen Street E
Toronto, Ontario
Situated In The Heart Of Leslieville. This Large 2 Bedroom Open Concept Unit Is Filled With Sun Drenched Natural Light From Front, Back & Side of Unit. Newly Renovated 4 Piece Bathroom. Separate Gas & Hydro Meter. New Stainless Steel Fridge, New Blinds & Mostly New Light Fixtures. Spacious And Bright. Sought After Leslieville Location. Short Stroll To Trendy Shops & Boutique Restaurants. Walk Out Balcony. Trendy/Hip Neighborhood. Close To All Amenities, Schools, Parks,Hospital, Shops & Hwys. Mins To The Beach Or Downtown. TTC Streetcar At Your Doorstep, 1 Parking , Shared Coin Laundry. (id:57557)
1449 Rosebank Road
Pickering, Ontario
Prestigious Woodlands Pickering neighbourhood minutes to 401/Toronto border, 407, schools, and shopping. Fantastic larger, unique, and custom-built stone and brick bungalow, approximately 2976 sf, nestled on a 120' x 200' mature level lot. Ample parking for approximately eight cars in the courtyard driveway. Oversized triple garage (double width & one tandem). This oversized bungalow offers a unique open-concept main floor, perfect for a large family to entertain family and friends. The kitchen features granite countertops, an island, a wall-to-wall pantry, stainless steel appliances, numerous skylights, and a spacious dining area with a walkout to an oversized deck. A gas fireplace separates the kitchen and great room. Step down to the spacious family room, featuring a gas fireplace, hardwood floors, and California shutters for added privacy. The Primary Bedroom is a unique space featuring a 5-piece en-suite bath and a private staircase to the lower-level walk-in dressing room, which also provides access to an office/den area for a private work space at home. Off the Primary bedroom is the nursery, which can be used to keep the little ones close or as a main floor office or den. There are two generously sized bedrooms on the main floor, one of which features a 5-piece semi-ensuite. The basement offers access from the front entry hall to the recreation room, an additional bedroom, and three pc bath. There is ample storage space in the basement area. The sprinklers are located in the front and back yards and are on timers for the different zones. The storage shed in the backyard is for any lawn equipment or garden tools. Relax in the hot tub after a long day on the private lower patio off the deck. New heat pump/Air Conditioner in January 2024, plus auxiliary gas furnace that comes on when the temperature is below the economic level for the heat pump. (id:57557)
231 Stanley Drive
Waterloo, Ontario
Welcome to 231 Stanley Dr., a meticulously renovated bungalow in the Heart of Old Westmount. Main floor living at it's finest with a large primary suite with a spa like ensuite and walk in closet with the convenience of in closet washer and dryer! The open concept main level is ideal for entertaining with a seamless flow of Kitchen, Dining and Living room. Walkout to the backyard with a spacious 2 tiered pressure treated deck that overlooks the perfectly manicured lawns with front and back sprinkler system. Lower level features rec room, gas fireplace, 3rd bedroom, office space and second laundry room with lots of storage. Updated electrical, plumbing, exterior doors, windows, roof and eavestroughs. Rest assured you will have peace of mind knowing that there is nothing else to do other than to move in and call this highly sought after address home. Offer Presentation July 27, 11AM. (id:57557)
5130 50 Avenue
Berwyn, Alberta
This charming 2 bedroom, 1 bathroom home in Berwyn is clean, tidy, and move in ready. Built in 1945, it features a well-laid-out interior that makes the most of its space. Enjoy the convenience of a fenced lot and double detached garage on a corner lot. The lovely yard is complete with an apple tree, crab apple tree, Nanking cherry tree, as well as an established garden space, perfect for those who appreciate a bit of homegrown produce. A great option for first-time buyers, retirees, or anyone looking to downsize in a quiet community. Quick possession available!Check out the 360 tours now available int the media section, floor plans are in the photos section! (id:57557)
321 Kings Road
Wellington, Nova Scotia
Dreaming of lakefront living on one of Nova Scotias most popular lakesjust outside Halifax? This one-of-a-kind property offers the perfect blend of lakeside serenity and spacious family living, just minutes from Fall River and within easy commuting distance to Halifax, Dartmouth, and the airport. Thoughtfully designed across all levels, the main floor features a welcoming foyer, convenient laundry area, and a bright family room with walkout access to the yard. Upstairs, the heart of the home showcases soaring ceilings, rich hardwood floors, and expansive windows that flood the living and dining areas with natural light. The kitchen is a dreamcomplete with solid surface countertops, stainless steel appliances, a centre island, and walkout access to the covered upper deckideal for year-round BBQs and soaking in breathtaking panoramic views of Grand Lake. The spacious primary suite offers double closets and a spa-like 5-piece ensuite complete with glass shower and jacuzzi tub. The third level provides a flexible layout with a bedroom, full bath, and a home office or optional fourth bedroom. The walkout lower level is perfect for extended family or potential rental income, featuring a separate entrance, kitchen, open living/dining area, bedroom, and another full bath. Outside, enjoy beautifully landscaped grounds, your own private beach for launching a kayak, and a dock ready for summer boating fun. Theres even a bonus garage with high ceilings, exterior access, and inside entry to both the main house and lower-level suite. Whether its morning coffee by the water, hosting summer gatherings, or embracing peaceful, year-round lakeside livingthis home delivers a true slice of paradise on Grand Lake! (id:57557)
1001 680 Seylynn Crescent
North Vancouver, British Columbia
Bright and modern 1-bedroom + den home at Compass with beautiful mountain views offers over 600 square ft of well-designed living space with triple-glazed floor-to-ceiling windows and A/C throughout. The open-concept kitchen features quartz countertops, 4-burner gas cooktop, and a large island with seating-perfect for entertaining. The spacious living and dining areas flow onto a covered deck w/gas hookup for year-round BBQs. Unwind in the spa-like bathroom with a deep soaker tub and rainforest shower. World-class amenities include an indoor pool, hot tub, sauna, steam rooms, fitness centre, party rooms, guest suite, and concierge service. Includes 1 parking stall, storage locker, and bike locker. Close to trails, shops, and cafes. Includes parking, storage locker, and bike locker. (id:57557)
2810 Admirals Rd
Saanich, British Columbia
Steps from the scenic Gorge Waterway, this quintessential 1950s home blends timeless character with modern upgrades. Inside, the charm of solid mid-century construction is on full display—coved ceilings, hardwood floors & natural light pouring through updated windows. The spacious main level features a bright living room with fireplace, separate dining room & functional eat-in kitchen that flows into a practical mudroom with access to the backyard. Three bedrooms & full bathroom complete the upper level, while the lower level offers excellent versatility with a self-contained 2-bedroom suite with separate entrance. Major updates—including a newer gas furnace, 200-amp electrical service & perimeter drains (2020)—mean the heavy lifting is done. Your fully fenced backyard is a private retreat with space to garden, play, or unwind. Beyond your gate, enjoy waterfront trails, parks, and the vibrant, walkable community that makes the Gorge one of Victoria’s most beloved neighbourhoods. (id:57557)
116 Lake Louise Drive
Brampton, Ontario
Amazing All Brick Semi Detatched Home With A LEGAL BASEMENT APARTMENT In Prime Location. Walk To Mount Pleasant GO Station, Transit, Plaza, Schools, Parks & Close To Hwys, Hospital & Trinity Mall. Upgraded Hardwood/Laminate Floors Throughout With NO Carpet. Open Concept Layout With Combined Living & Dining, Kitchen With Centre Island In Breakfast Area & Walk-Out To Deck & Fully Fenced Yard With Storage Shed. Oak Wood Stairs Lead To 3 Spacious Bedrooms (One With Walk-Out To Balcony) & Primary Featuring A Walk-In Closet & 4PC Ensuite. Access To Garage From Home. Separate Side Entrance Leads To The Legal Basement Apartment Registered With The City In 2023. Basement Features Open Concept Recreation Room/Bedroom, Kitchen, Laundry & 3PC Bathroom, Egress Window & Storage Area. This Home Offers Curb Appeal, Upgrades Throughout & True Pride Of Ownership! Perfect Home For Extended Family Or Live Upstairs & Rent The Legal Basement Apartment (Previously Rented For $1200). Vacant Home & Available Immediately! (id:57557)
101 Village Centre Court Unit# 432
Vernon, British Columbia
EXCEPTIONAL, ONE-OF-A-KIND TOP-FLOOR SUITE! VAULTED CEILINGS, SOUTHEAST EXPOSURE, BREATHTAKING VIEWS OF THE GOLF COURSE! This stunning suite is ideal as a full-time residence or an investment opportunity with revenue potential through PR Rental Management. Experience the perfect balance of privacy & convenience, just steps away from the first tee & clubhouse. Full renovation just 3 years ago: fir beams in the living area, a striking brick feature wall with a 52"" linear fireplace featuring a 7-color display and remote control & 8"" wide White Oak engineered hardwood floors. The kitchen boasts custom cabinetry, honed granite countertops, SS appliances with a induction oven, designer lighting & Hunter Douglas window coverings. Additional features include built-in shelves at the entry, a pantry & floor-to-ceiling, wall-to-wall custom closets in the main bedroom. The main bath offers luxurious touches such as curbless showers, free-standing tub, under-mount sinks, heated flooring & two recessed mirrored toiletry cabinets. Second bedroom includes a built-in Murphy bed, perfect for guests or flexible use. Ownership includes access to an outdoor pool, lounge area, hot tub, BBQ area, as well as access to the Fitness Centre, which offers an indoor pool, hot tub, steam rooms, weight room & yoga studio. Enjoy two world-class golf courses, multiple dining options, a market & miles of hiking & biking trails. Only 45 minutes to Silver Star and 25 minutes to Kelowna International Airport. (id:57557)
337 Eureka Street
Petrolia, Ontario
DISCOVER THIS CHARMING COUNTRY TWO-STOREY HOME THAT OFFERS A PERFECT BLEND OF COMFORT AND STYLE. FEATURING A SPACIOUS MAIN FLOOR PRIMARY BEDROOM COMPLETE WITH A WALK-IN CLOSEST, THIS PROPERTY IS DESIGNED FOR MODERN LIVING. THE FULLY REMODELED THREE-PIECE BATH ON THE MAIN FLOOR ADDS CONVENIENCE AND ELEGANCE. ENJOY COOKING IN THE EAT-IN KITCHEN, WHICH SHOWCASES BEAUTIFUL WOODEN GRAIN CABINETS, AND BENEFIT FROM THE PRACTICALITY OF MAIN FLOOR LAUNDRY. THE LARGE OPEN-CONCEPT LIVING ROOM SEAMLESSLY CONNECTS TO THE KITCHEN, CREATING AN INVITING SPACE FOR FAMILY GATHERINGS AND ENTERTAINING. UPSTAIRS, YOU'LL FIND 3 GENEROUS BEDROOMS AND A 4-PIECE BATH, PROVIDING AMPLE SPACE FOR EVERYONE. STEP OUTSIDE TO A MASSIVE FENCED REAR YARD, PERFECT FOR OUTDOOR ACTIVITIES AND GATHERINGS. DON'T MISS YOUR CHANCE TO MAKE THIS LOVELY HOME YOURS! NEW A/C INSTALLED JULY 2025. (id:57557)
36 Ottawa Avenue
South River, Ontario
Step into lakeside luxury with this beautifully renovated waterside home, complete with a fully finished 1-bedroom Bunkie perfect for guests or extended family. Every detail has been thoughtfully updated, with no surface left untouched. Enjoy breathtaking views of Forest Lake. The main house features 1 bedroom and 1 full bath on the main floor along with a spacious open concept kitchen and living room, with brand new appliances. There is also a 1 bedroom, plus den and a luxurious full bath on the lower level along with a bright family room, with plenty of storage space. The home features high end tile throughout, providing a seamless blend of comfort and style. The bunkie offers a private additional living space; complete with 1 bedroom and 1 bathroom, plus a bright living room with amazing views of the lake ideal for hosting family, friends, or even as an income-generating rental. Located just minutes from Highway 11 for easy access, and close to local amenities of South River, hiking trails, (some that are just across from the home), provincial parks, and golf course. Public boat launch is only 2 minutes away at Tom Thompson Park. This is the perfect four-season getaway or full-time residence. Don't miss this rare opportunity to own a turn-key lakeside escape! (id:57557)
414 9857 Manchester Drive
Burnaby, British Columbia
Updated west facing 654sf 1 bedroom 1 bathroom condo. The entrance hallway features coat closet and laminate floors. The bright and spacious living room comes with large windows, sliding glass doors, and access to a huge balcony. Separate dining area features laminate floors and ceiling fan light fixture. The kitchen comes with tiled countertops and two long rows of cabinets. The spacious bedroom also has access to the balcony. Updated 4 pcs bathroom has full size wall to wall mirror. The long balcony overlooks courtyards with tall mature greens all around. Rent includes 1 underground parking stall. (id:57557)
65 Seaview Drive
Port Moody, British Columbia
A Perfect Match! Beautifully maintained family house nestled near Burquitlam in the highly sought-after College Park neighborhood of Port Moody. Spacious house offering over 2,600 sqft of space on a generous, sun-drenched lot-perfect for families, investors, or builders. Welcome to a bright, functional layout feat. 4 spacious bedrooms, 3 bathrooms, and multiple living and entertaining areas. The updated flooring flow effortlessly into the dining and living rooms, is the perfect space for everyday comfort or hosting gatherings. BIG windows bring in abundant natural light, while the cozy fireplace adds warmth and charm. Downstairs offers a separate entry with suite potential, ideal for in-laws, rental income, or home office. Large backyard, ideal for kids and pets. Come & See it today (id:57557)
2232 Wenonah Street
Vancouver, British Columbia
Spacious family home in emerging Norquay Village! This 2,882 square ft property offers 6 bedrooms, 3 bathrooms on a generous 33 x 132 lot. Perfect for large families or great income from the spacious self-contained suite! Located on quiet residential street across the street from the NEWLY renewed Brock Park! Short walk to Gladstone Secondary & John Norquay Elementary. The area benefits from City of Vancouver's revitalization plan with excellent growth potential. Transit-friendly location along Kingsway corridor and a short walk to Nanaimo Skytrain! Ideal blend of peaceful neighborhood living with urban convenience in East Vancouver's most promising community. Open Sunday July 20 - 2:00-4:00 PM (id:57557)
2525 Lower Road
Roberts Creek, British Columbia
A rare 4.1-acre waterfront estate in Roberts Creek with over 200´ of southwest-facing frontage and stunning, unobstructed ocean views. One of the last large, subdividable acreages in the area-properties of this size, privacy, and potential are nearly impossible to find. The gated property is incredibly private, surrounded by mature trees, with a winding paved driveway and stairs to the beach. The existing 5,000 sq ft, 5-bed/6-bath home is fully livable but may best serve as a base while you plan new construction. The value here is in the land-ideal for your dream estate or long-term investment. The high bank setting maximizes breathtaking views and privacy. Preliminary approval exists for 4 one-acre lots (zoning allows 2 homes/acre), with 2 waterfront and 2 ocean-view parcels. Just 15 minutes from the ferry, and exempt from BC´s Vacancy and Speculation Tax and Foreign Buyer Tax. An exclusive Sunshine Coast opportunity (id:57557)
10051 Lassam Road
Richmond, British Columbia
Welcome to this stunning custom-renovated home on prestigious Lassam Road, one of Richmond´s most sought-after streets. This meticulously renovated home offers exceptional quality and functionality. Customized beyond standard with high-end Miele appliances, premium countertops, and designer cabinetry. Thoughtful layout includes 5 bedrooms, with one ensuite on the main floor. Enjoy the added convenience of a wok kitchen, a bright sunroom, a huge patio ideal for outdoor entertaining, and individually controlled A/C in each area. Steps to catchment McKinney Elementary and Steveston-London Secondary. Open House: Sat Jul 19, 2-4PM (id:57557)
308, 5720 2 Street Sw
Calgary, Alberta
Are you an INVESTOR or a FIRST TIME HOME BUYER, TIRED OF RENTING? Or are you simply looking for an affordable home in an excellent location? Look no further. This is your great opportunity to own a lovely 2 bedroom, 2 bath corner apartment conveniently located just minutes from the C-Train or Chinook Centre, offering all the amenities you can think of. This spacious and modern third floor home features an excellent kitchen with loads of counter and cupboard space great appliances, upgraded countertops with a raised breakfast bar, an open concept, bright living and dining area adorned with gorgeous new wood floors, a comforting soothing corner gas fireplace for those winter evenings, and large windows that flood the space with natural daylight. Your new condo boasts 9’ ceilings, wonderful decor, and great decor that enhances this amazing space. The master bedroom is generously sized with great closet space and offers access to the 4pc bath. Fabulous front entry way, great bedroom and front bathroom for guests and family. You will also have the convenience of in-suite laundry with a stackable washer/dryer and an extra storage locker in the parkade, along with elevator access for ease of use. Step out onto the east-facing sizeable private balcony and enjoy your morning coffee while overlooking the beautiful park with mature trees, play ground and features a natural gas hookup for your BBQ convenience. Enjoy easy access to public transportation, shops, restaurants, and if you prefer to drive, you can easily reach any part of the city from here with ease. Additionally, there is a heated parking spot for your vehicle. The complex is also pet-friendly, with pets allowed subject to restrictions and board approval. Don’t hesitate, call today, a Must to see! (id:57557)
656 Blue Mountain Street
Coquitlam, British Columbia
Welcome to 656 Blue Mountain Street, Coquitlam! This stunning 7-bedroom, 8-bathroom custom luxury home in West Coquitlam, next to the Vancouver Golf Club, offers over 7,330 sq. ft. of living space on an 8,900+ sq. ft. lot. Features include a gourmet kitchen with SubZero, Wolf, and Bosch appliances, a wok kitchen, a grand piano nook, and a chilled wine chamber. Upstairs has 4 ensuited bedrooms, including two master suites with steam showers. The lower level boasts a home theatre, yoga/gym room, sauna, wet bar, and a legal 2-bedroom suite. Complete with radiant heating, A/C, HRV, a triple car garage, and golf course views, this is luxury at its fines (id:57557)
5475 Carnaby Place
Sechelt, British Columbia
Spacious Family Home on a Private Lot in West Sechelt. Tucked away at the end of a peaceful cul-de-sac, this 4 bed, 3 bath home, offers the perfect blend of space, flexibility and privacy. Inside you'll find a thoughtfully designed semi open concept offering defined living spaces with a natural flow, for both family life and entertaining. The kitchen connects seamlessly to the dining and living areas and large windows fill the home with natural light. The primary suite features a walk-in closet and ensuite and the additional bedrooms provide plenty of flexibility. Both kitchen and media room open onto an expansive covered patio and backyard. Outside, a large, paved driveway and pad offer plenty of parking. Enjoy the all-day sun, peace and privacy of this West facing property! (id:57557)
4066 Norwood Avenue
North Vancouver, British Columbia
Absolutely stunning and truly one of the most beautiful homes in the heart of Upper Delbrook. The upper level boasts breathtaking OCEAN & CITY VIEWS from the oversized sundeck. This 3,300 sq. ft all above-ground home features a flexible layout with each level functioning independently-ideal for extended families or a lot of potential as revenue-generating rental suites. Completely renovated in 2013 with high-end updates: Bosch appliances, African Birch hardwood floors, Toto wall-hung toilets, and more. Major upgrades in 2023-2025 include new boiler & A/C, front and back decks, drainage, and electrical systems. Located in a quiet, family-friendly neighborhood, this home is the complete package. Open House: Sat (July 19th) 2-4PM. (id:57557)
13511 224 Street
Maple Ridge, British Columbia
Investor Alert ** * 8 ACRES of flat land (350,000 sq.ft) *** City Water *** Subdivision Potential with RS3 Zoning *** 5 Mins to Maple Ridge Downtown *** Existing about 2500 sq.ft two storeys house is newly renovated. (id:57557)
3657 W 29th Avenue
Vancouver, British Columbia
Discover the perfect investment opportunity in the heart of Dunbar with this expansive 7,740 sqft property, boasting a generous 60-foot frontage. Located just steps away from the prestigious St. George School, this prime lot includes a brand-new, 2-bedroom laneway house with an active Airbnb license, offering immediate income potential. The main residence features a total of 11 bedrooms, including two fully-equipped 2-bedroom suites below, perfect for additional rental income or extended family. Enjoy the convenience of nearby restaurants and shops, all within a sought-after school catchment: Lord Byng Secondary and Lord Kitchener Elementary. Open House: Jul 19th from 2PM to 4PM. (id:57557)
2653 Mcbain Avenue
Vancouver, British Columbia
Custom built house in prestigious Quilchena that is only a short walking distance to Prince of Wales High School, Trafalgar Elementary and short driving to St. Georgo's private school, York House and Crofton. Built with quality material and nicely maintained. This house with Southern exposure yard features 5 bedrooms 6.5 baths, well designed functional living room, dining room, family room, media room, kitchen, and wok kitchen, all integrated to provide comfortable living. Close to shopping and recreation. Centrally located, Clean, bright, and spacious. Easy to show! Open House 2 to 4 pm on July 20, 2025 Sunday (id:57557)
597 Hadden Drive
West Vancouver, British Columbia
For the first time in 30 years, an unparalleled opportunity awaits to own a prestigious 1.60-acre lot in the exclusive British Properties of West Vancouver. Nestled in a private and serene location, this expansive lot offers a flat building site, perfect for constructing a world-class mansion. Surrounded by natural beauty and tranquility, this property provides the ideal setting for a luxurious estate, boasting ample space for grand architectural designs and exquisite landscaping. Embrace the chance to create your dream home in one of the most sought-after neighborhoods, offering privacy, exclusivity, and proximity to all the amenities West Vancouver has to offer. Don't miss out on this rare opportunity to build your custom masterpiece in a coveted location. Currently, a livable 5,200 square ft 7 bedroom home occupies the property, providing the flexibility to live in or rent out while preparing your building plans. Open Sunday, July 13, 2-4pm (id:57557)
1, 911 Macleod Street
Pincher Creek, Alberta
Charming and affordable 2-bedroom, 1-bathroom mobile home located in a prime spot in Pincher Creek! This well-kept home offers a cozy layout, perfect for first-time buyers, downsizers, or anyone looking for a low-maintenance property. Enjoy the convenience of being within walking distance to the swimming pool, public library, scenic biking paths, and all the shops and services of Main Street. This property is full of potential and ideally situated to enjoy all that the community has to offer. (id:57557)
501 2331 Kelly Avenue
Port Coquitlam, British Columbia
AIR CONDITIONING included! Very rare opportunity to own low rise 2 bedroom in PoCo with AC. This spacious mountain-facing 2 bedroom 2 bathroom home features a large living room layout, wide master bedroom, 9ft ceilings, LED pot lights throughout. With 2 parking spots, this is a great home for a young family or down-sizers. This wonderful home offers premium stainless-steel appliances with a gas range, recessed pot lighting, durable vinyl wide plank flooring, walk in closet, ensuites. Quiet yet convenient neighbourhood, close to Gates Park, Community Center, shops and restaurants on Shaughnessy street. Look no further. Open house Sat 7/19 11-1 Sun 7/20 12-2pm (id:57557)
1307 6119 Cooney Road
Richmond, British Columbia
Welcome to Rosario Gardens! This rarely available Northwest Sub-Penthouse boasts breathtaking mountain and city views. Featuring 2 bedrooms and 2 bathrooms, this bright and quiet home has been tastefully updated laminate flooring, refreshed lighting fixtures, and modern faucets in both bathrooms. Enjoy the sunsets on the covered west facing patio. Perfectly situated with a Walk Score of 94, you're just a 5-minute walk to the SkyTrain and Richmond Centre, and steps from Richmond Public Market with endless shops and restaurants at your doorstep. Don´t miss this opportunity to own in one of Richmond´s most vibrant communities! 1 parking + 1 storage. No pets. Book your private showing today and discover what makes this home so special. (id:57557)
Ph05 838 Agnes Street
New Westminster, British Columbia
Welcome to your dream penthouse in the heart of downtown New Westminster. Imagine coming home to sweeping views of the city as the sun sets to the west, your spacious balcony the perfect place to unwind after a busy day. Whether you´re hosting friends or enjoying a quiet morning coffee, this top-floor retreat offers a lifestyle of calm and connection above the vibrant streets below. Step out your front door and find yourself in the middle of it all, stroll to the Quay for a weekend market, catch a film at the theatre, or hop on the SkyTrain for an effortless commute. With Douglas College just around the corner and daily conveniences like Safeway a block away, everything you need is right where you live. Very Healthy Contingency Fund. Open House July 20th 2-4PM. (id:57557)
608 1133 Homer Street
Vancouver, British Columbia
Welcome to the H&H, Yaletown's gem! This 1-bed + flex unit has been impeccably renovated, boasting new laminate floors and a gourmet kitchen with gas range & stainless steel appliances. The spa-like bathroom features a double vanity & walk-in shower. In the bedroom, a stylish barn door reveals a large custom closet, and the space comfortably accommodates a California King bed. Enjoy top-floor privacy with no unit above, just a stunning rooftop garden. Building amenities include a fully equipped fitness center and access to the roof gardens. Steps from Yaletown's best dining, shops, Seawall & Skytrain. Includes one parking. Perfect for first-time buyers or investors. Call today! (id:57557)
316 516 Foster Avenue
Coquitlam, British Columbia
Welcome to Nelson on Foster Ave! This 2-bedroom, 2bathroom corner unit offers a superb living experience in a dynamic, fast-growing neighborhood. Enjoy the ideal blend of tranquility and urban convenience, with Lougheed and Burquitlam Stations just steps away for effortless commuting. The unit also includes one parking space and a storage locker for added convenience. *OPEN HOUSE : July 20th (SUN) only 2-4 PM (id:57557)
211 1420 Parkway Boulevard
Coquitlam, British Columbia
BEAUTIFULLY UPDATED 2 bed 2 bath 1004SF SE Corner home at the Montreux by Polygon, located at prestigious Westwood Plateau! Brand New laminate flooring throughout, Perfect floor plan, Living room with gas fireplace, Separate kitchen w/breakfast nook, Spacious Primary bedroom w/walk-in closet and Ensuite. 2nd bedroom close to a full bath. Updated lighting fixtures and Freshly Painted! Insuite laundry. Nice covered balcony with Unobstructed Mountain and Valley view! Complex has gym, outdoor pool, large garden and easy access to schools and Westwood Plateau Village shopping! 2 parking 2 lockers! Ready to move in! (id:57557)
2309 567 Clarke Road
Coquitlam, British Columbia
Welcome to 567 Clarke & Como built by renowned developer Marcon in the city's fast growing community Burquitlam. This 2 bed + 2 bath corner unit boasts extraordinary sweeping views of the city. The bright, contemporary and high quality finishing unit features an open concept living area and gourmet kitchen with high end stainless steel appliances. First class amenities including a stunning sky lounge, indoor basketball court, music room, kids playroom, gym, guest suites, karaoke room and much more! Only steps away from skytrain station, groceries and restaurants. It also comes with 1 Parking and 1 Storage locker. Short drive to SFU and Lougheed Shopping Centre. A must see! (id:57557)
3606 518 Clarke Road
Coquitlam, British Columbia
The HighPoint by LedMac. Luxury Living in the heart of Burquitlam, rooted on the edge of Burnaby and West Coquitlam. (id:57557)
143 1386 Lincoln Drive
Port Coquitlam, British Columbia
Sunshine, Space & Playtime! This bright & airy END unit townhome in beautiful Mountain Park Village is made for family living! Inside you´ll find a practical floor plan w natural light streaming through the extra windows showcasing a cheerful space for daily living. Updated galley-style kitchen featuring modern cabinetry, SS appliances, & seamless flow into dining+living rooms. Spacious walk-out basement rec room offers unlimited possibilities! BONUS: extra parking on the XL driveway! Located in the heart of sought-after Oxford Heights, nestled into a lush greenbelt boasting peaceful views, added privacy and quiet peaceful suburban living, yet convenient urban access. Schools, dining & shopping are all nearby at Fremont Village or Coast/Prairie! (id:57557)


