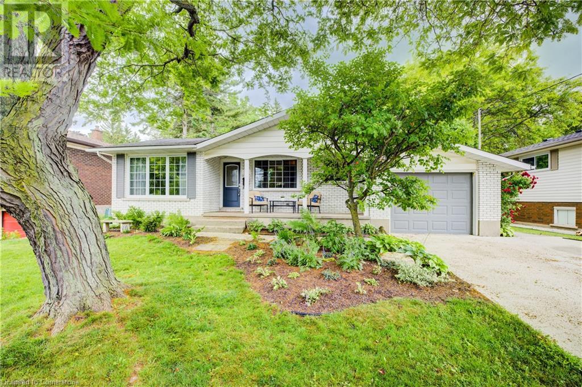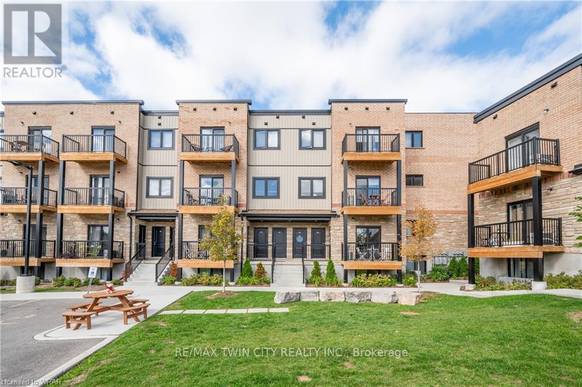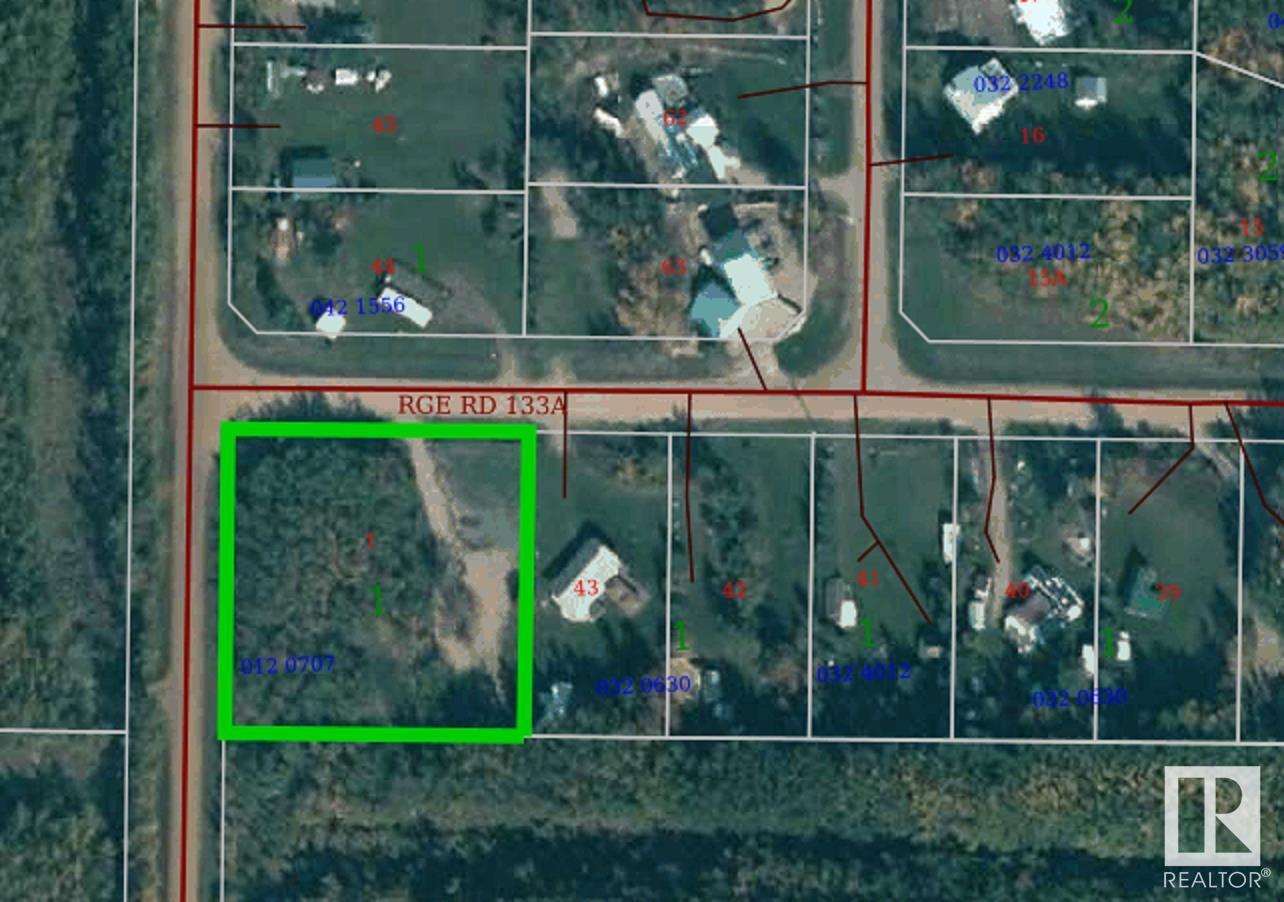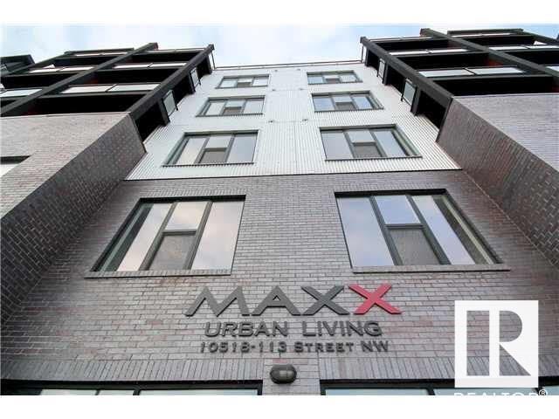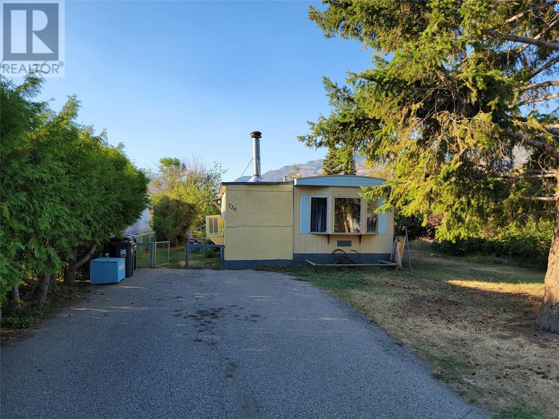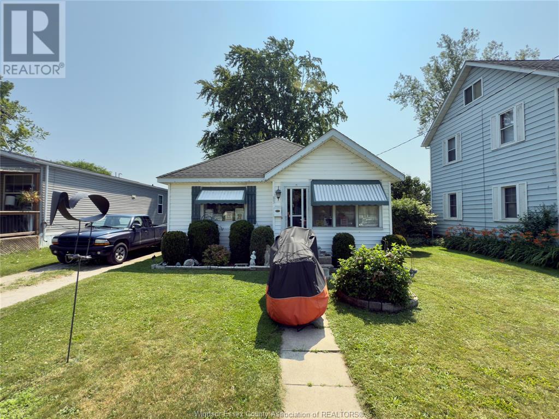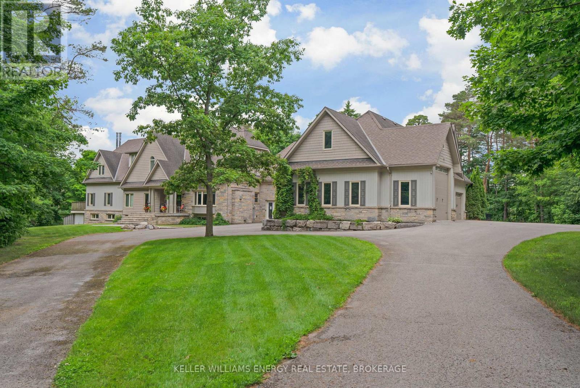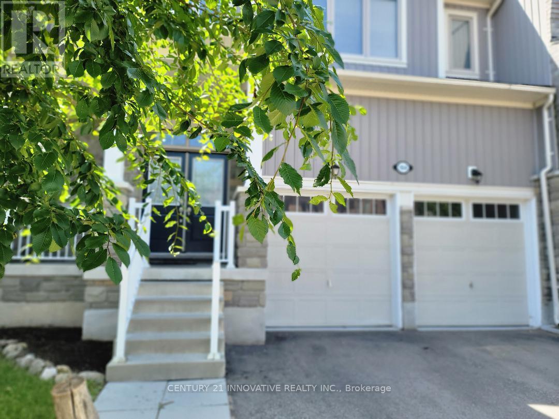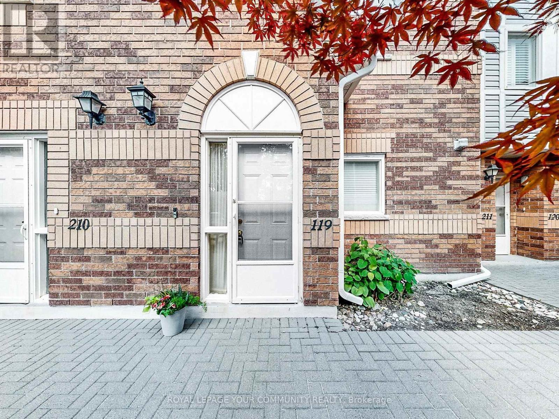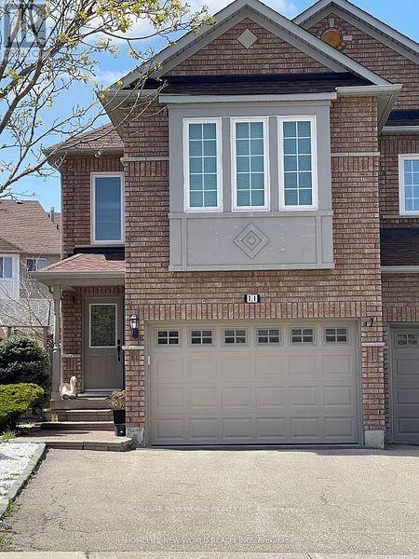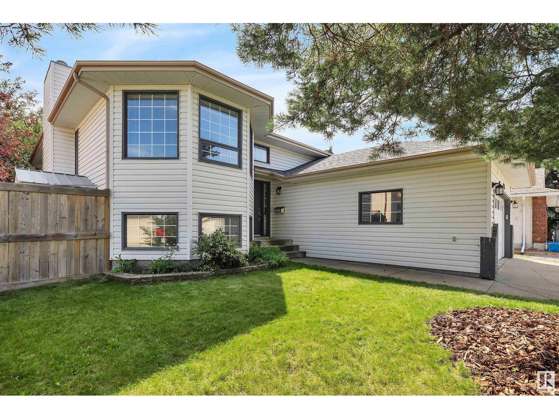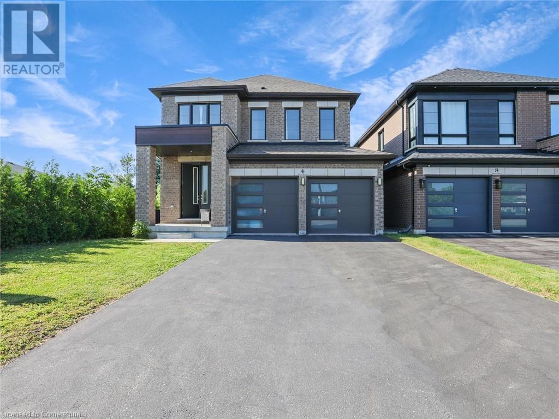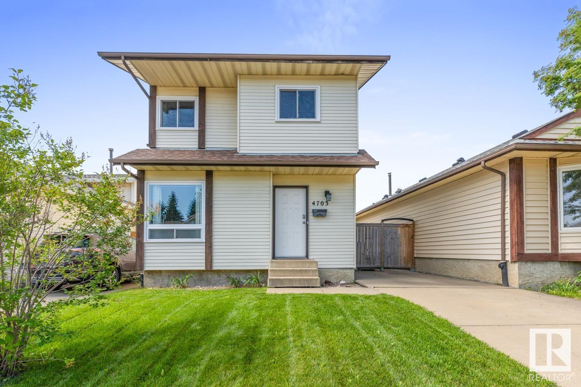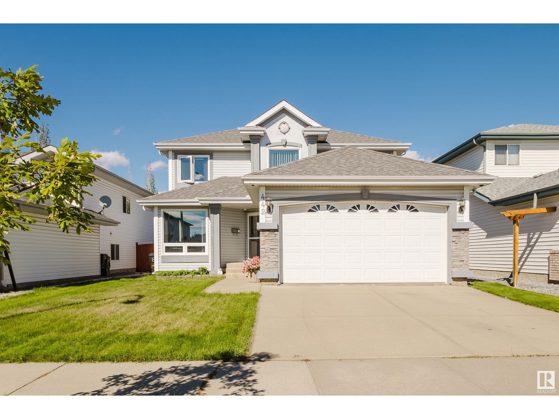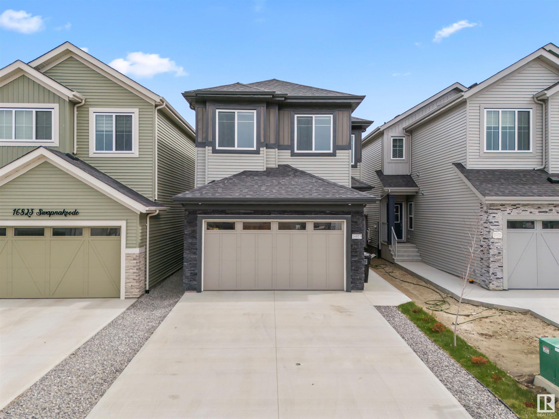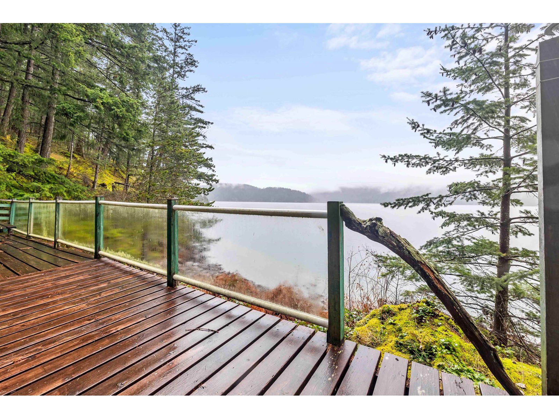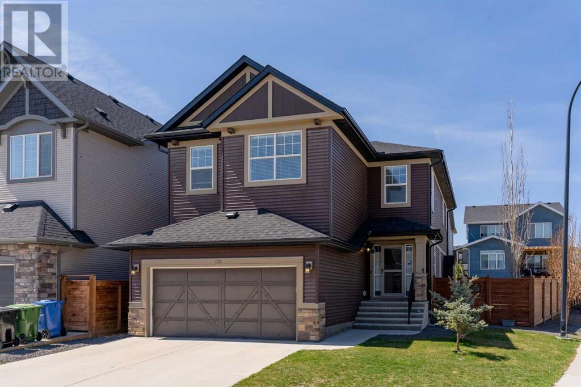18 Rosemore Road
St. Catharines, Ontario
Welcome to 18 Rosemore Rd, a rare opportunity to own a bungalow on a stunning ravine lot in the desirable west end of St. Catharines. Situated on over a third of an acre and backing onto picturesque 12 Mile Creek, this home offers both space and serenity. The main floor features a bright living room, eat-in kitchen, three spacious bedrooms, and a four-piece bathroom with two bedrooms overlooking the expansive backyard and natural ravine. The lower level offers a separate in-law suite with its own entrance, perfect for multi-generational living or weekend entertaining. Enjoy outdoor dining and relaxation on the elevated plateau or take in the view from a peaceful perch halfway down the ravine. Located close to Brock University, excellent highway access, top wineries, and all that the Niagara region has to offer. This home offers more than just a place to live, it offers a lifestyle! (id:57557)
300 Bonsai Pl
Qualicum Beach, British Columbia
Welcome to this stunning 6.86-acre property offering a total of THREE buildings surrounded by mature trees, trails, pond and gardens! Accessed by a private driveway, there's plenty of space for all your toys and projects allowing you to fully embrace an active, adventurous lifestyle. The main West Coast style home features impressive vaulted ceilings, cozy wood burning stove, beautiful stained glass, skylights that flood the home with natural light, loft style primary bedroom plus additional bedroom/office complete with a spacious covered deck for year-round entertainment. Bonus multiple outbuildings including two charming detached cottages and powered workshop, making it ideal for those seeking a versatile lifestyle. Located in a serene and sought-after area, this expansive property features a The property is designed with the indoor/outdoor lifestyle in mind, offering ample space for entertaining, relaxing, and exploring. (id:57557)
9c - 164 Heiman Street
Kitchener, Ontario
Welcome to 164 Heiman St Unit #9C, this bright, and modern unit offers the perfect blend of comfort, convenience, and style. Whether you are a student, young professional, or looking to downsize, this home offers everything you need to thrive. Step into an inviting open concept layout featuring a sleek white kitchen complete with a breakfast peninsula, stainless steel appliances and ample cabinetry, ideal for cooking, hosting or simply enjoying a quiet morning coffee. The spacious living area offers flexible space for relaxing or working from home, enjoy the natural light from the large windows. The generous bedroom is a peaceful retreat with room to unwind, recharge and stay organized. Located just minutes from local universities, hospitals and close to shopping, dining and entertainment, this is city living at its best! Whether you are looking to invest or live in, this condo offers unmatched value in a location that puts everything within reach. (id:57557)
Main - 398 Kerman Avenue
Grimsby, Ontario
Welcome to Kerman Avenue, your cozy retreat in the city! This beautifully updated 3-bedroom 1-bathroom has been freshly painted and features new pot lights. Located in a highly desirable Grimsby neighbourhood near the lake, it offers the perfect blend of peace and convenience, with easy access to QEW, Fifty Point Conservation, Winona Crossing and downtown Grimsby. The backyard is a private haven, complete with an inground pool, a gas BBQ and a sunroom. The Main Level is Available for Lease Only. (id:57557)
3 - 160 Stanley Street
Norfolk, Ontario
Gorgeous Luxury 3 Bed 4 Bath Townhouse With Finished Walk Out Basement , 2 Parking with access to Garage from House. Bright, Specious and Functional Layout with Tons Of Upgrades. The Kitchen Has Center Island and Stainless Steel Appliances That Include An Over-The-Range Microwave & A Built-In Dishwasher. Convenient Upper Level Separate laundry. Steps Out Onto A Charming Deck Overlooking The Yard Perfect For Your BBQ And Parties. The Primary Suite Offers A Walk-In Closet And A Luxurious 4-Piece Ensuite. Massive living space, flooded with natural light creating a warm and inviting atmosphere. It's prime location just minutes away from school, hospital, Bus Routes, offering easy access healthcare, education and variety of restaurants.12 Min To Port Dover Beaches. Short Drive On Hwy 3 Or Hwy 6 Or Hwy 24 Will Take You To Brantford, Paris, Hamilton, Grimsby, Binbrook, Burlington & Gta. Newly Established Residential Community With Public Schools, Shopping, Indoor Sports Arena & Outdoor Recreational Space, Restaurants, Parks & Walking Trail. Perfect style of comfort and convenience. (id:57557)
117 Grizzly Bay
Fort Mcmurray, Alberta
RARE FIND with LOW CONDO FEES! Welcome to 117 Grizzly Bay, a beautifully maintained Freshly painted and fully developed 4-bedroom, 2.5-bath townhome located in the highly sought-after Bear Ridge community. With over 1,622 sq ft of functional living space, this charming home is perfect for families, first-time buyers, or savvy investors. (The Seller is offering a $5,000 credit to the Buyer, redeemable at a flooring store of the Buyer's choice)Step inside to a bright and spacious main floor, where you’ll be greeted by a cozy gas fireplace in the living room—ideal for relaxing after a long day. The kitchen is well-appointed with all appliances, plenty of cupboard space, and a convenient pantry, making meal prep a breeze. The dining area leads to patio doors that open onto a private, west-facing deck, perfect for enjoying evening sun and summer BBQs.Upstairs, the home offers three generous bedrooms, including a primary retreat with a full ensuite. The fully finished basement features a large rec room or can easily function as a spacious fourth bedroom, along with tons of storage.Outside, you’ll love the fully fenced, landscaped backyard, offering privacy and space for pets, kids, or just relaxing with a coffee. Additional perks include a single-car attached garage, private yard, and a quiet cul-de-sac location close to parks, trails, shopping, and schools.This home truly has it all—space, comfort, and value in a family-friendly neighborhood. Don't miss your chance to own this gem—call today to schedule your private viewing! (id:57557)
203 - 200 Beaconview Heights
Parry Sound, Ontario
Waterfront living at its finest! Wake up to panoramic water views and end your days with breathtaking sunsets over Georgian Bay. This bright, affordable 2-bedroom condo in Parry Sound offers simplified living. Open concept, featuring a wall of windows & walk out to your western views and a spacious balcony. A lifestyle rooted in nature, freedom, and community. Outside your door, enjoy the building's park-like setting overlooking the water or explore scenic nature trails (or challenging ones), picnic and walk to nearby beaches, or launch your boat/kayak at the end of the street to enjoy a day on the water. The Parry Sound Yacht Club and multiple area marinas are just minutes away. Inside, the spacious layout is filled with natural light, updated high-end laminate floors, and two bedrooms with views of Georgian Bay - ideal for restful nights or flexible work-from-home needs. A full 4-piece bath completes the layout. Ample in-suite storage includes three closets/pantries, plus a large foyer closet, and spacious bedroom closets perfect for staying organized and clutter-free. Say goodbye to yard work and outdoor maintenance. Say hello to a streamlined lifestyle in a quiet location. A brand-new community centre is under construction, adding to the vibrant, small-town charm, while nearby restaurants, venues, events, and cultural spots bring the area to life year-round. The building offers convenient laundry facilities, cable and fiber internet, and plenty of visitor parking. This suite has one outdoor parking spot with an electrical outlet and a private indoor storage locker. Close to shopping, schools, parks, trails, and future recreational facilities, this home is ideal for a first-time buyer, empty nesters, or a perfect getaway or tranquil retreat. This is more than a condo, it's the lifestyle you've been waiting for. Ready to move in - Welcome home! (id:57557)
#3 62103 Range Road 133a
Rural Smoky Lake County, Alberta
Discover the perfect getaway in desirable Hillside Acres at Whitefish Lake. This one-acre flat parcel offers ample space ideal for parking two recreational vehicles year round at the same time, or to build your dream home while maintaining privacy--thanks to a grove of mature trees. The site has power w/100 amp service + electrical outlets for plugging in an RV. Natural gas is available at the property line. Convenient amenities include a shower shack featuring a 150 gallon holding tank for water, hot water heater, RV toilet, sink and bathtub. Additionally, a 500 gallon septic holding tank has also been installed. Enjoy an 8 minute walk to public beach access, or take a 5 minute drive to Paradise Cove Resort where you will find a boat launch, convenience store, fishing, canoeing and more. Whether you're looking to build, invest, or simply enjoy a private retreat, this property offers endless possibilities. Don't miss this opportunity--your dream escape awaits! (id:57557)
1462 - 14 Avenue East Avenue
Owen Sound, Ontario
Beautiful East Side home that is ready for your family to just move in! Features 3 bedrooms plus a spacious master suite with his and her closets and full ensuite. Large main floor living plus the potential to finish off the lower level. 2 and 1/2 baths. House has in ceiling speakers throughout with 4 different zones plus NEST thermostat and smoke/carbon monoxide detector so you can feel safe monitoring your home from anywhere. Attached garage and double wide paved driveway with parking for 5 vehicles. Conveniently located within walking distance to the hospital, schools and Georgian College, restaurants and shopping! (id:57557)
7 Stauffer Road
Brantford, Ontario
Must See! A Home To be Proud of! Stunning Executive 4 Bedroom, 3.5 Bath, 2 Car Garage with Separate Entrance Walk out Basement 3 year new Home! Breathtaking Highly Desirable Open Concept Main Floor Layout Encapsulating the Living Room, Dining Room and Gorgeous Bright Modern Kitchen which Comes Complete with Stainless Appliances, Double Undermount Sink with Pull Down Faucet, Beautiful White Cabinets, Quartz Counters and a Massive Oversized Kitchen Island! Beautiful Hardwood throughout the Main Floors and comes complete with a Gas Fireplace. The Timeless Dark Oak Staircase leads you upstairs to the 4 Generous Bedrooms. The Huge Primary Bedroom boasts Double Walk-in Closets and a 6 Piece Ensuite Retreat with Double Sink, Glass Stand-up Shower and Soaker Tub to Enjoy a glass of wine after a long day. Every Bedroom Room comes with either an Ensuite or a Semi-ensuite! Also boasting an Ultra-convenient Second Floor Laundry Room. Treat your family to this incredible home! Watch the Video! **EXTRAS**Modern Luxury at it's finest! Every Bedroom comes Complete with Walk-In Closet! Modern Zebra Blinds Throughout. The Double Car Garage Walks into Mud Room For your Convenience & Comfort! Too much to list! Even better in person! (id:57557)
7 Stauffer Road
Brantford, Ontario
A Home To be Proud of! Stunning Executive 4 Bedroom, 3.5 Bath, 2 Car Garage with Separate Entrance Walk out Basement 3 year new Home! Breathtaking Highly Desirable Open Concept Main Floor Layout Encapsulating the Living Room, Dining Room and Gorgeous Bright Modern Kitchen which Comes Complete with Stainless Appliances, Double Undermount Sink with Pull Down Faucet, Beautiful White Cabinets, Quartz Counters and a Massive Oversized Kitchen Island! Beautiful Hardwood throughout the Main Floors and comes complete with a Gas Fireplace. The Timeless Dark Oak Staircase leads you upstairs to the 4 Generous Bedrooms. The Huge Primary Bedroom boasts Double Walk-in Closets and a 6 Piece Ensuite Retreat with Double Sink, Glass Stand-up Shower and Soaker Tub to Enjoy a glass of wine after a long day. Every Bedroom Room comes with either an Ensuite or a Semi-ensuite! Also boasting an Ultra-convenient Second Floor Laundry Room. Treat your family to this incredible home! Watch the Video! **EXTRAS** Modern Luxury at it's finest! Every Bedroom comes Complete with Walk-In Closet! Modern Zebra Blinds Throughout. The Double Car Garage Walks into Mud Room For your Convenience & Comfort! Too much to list! Even better in person! (id:57557)
#405 10518 113 St Nw
Edmonton, Alberta
With over 1100 sq ft of living space, this 2 bedroom 2 bath corner unit features an open layout, windows throughout and two balconies with no shortage of natural light coming in. The impressive oversize master bedroom features large windows, double closet and a 3 piece ensuite. The secondary bedroom has a walk-in closet with direct access to the bathroom. This unit comes complete with air conditioning, in-suite laundry, stainless steel appliances, quartz countertops, gas hook up for BBQ and 1 titled underground parking stall. Location is everything, walking distance to Brewery District, Grant Mac, Oliver Square and More! (id:57557)
716 11th Avenue
Keremeos, British Columbia
Great neighbourhood in downtown Keremeos! This property is located close to parks, walking trails, grocery store, and shopping. 70ft x 127ft lot with an older mobile home and addition. Move right in, fix it up, or demo and build your dream home! Lots of room to park your vehicles, including your RV. Storage shed & wood shed located at the back of property. Silver Label electrical inspection just completed (2025). Gas furnace & metal roof. Mobile is sitting on cinder blocks on a concrete slab. Bring your pets - side yard is fenced. If mobile home is removed from the property, the RS1 zoning does not allow for another mobile to be placed. Call for more info. Measurements are approximate. (id:57557)
16789 118 St Nw
Edmonton, Alberta
GORGEOUS PIE SHAPED LOT...OPEN TO ABOVE CEILINGS...LOTS OF NATURAL LIGHT...QUIET STREET...LANDSCAPED BACKYARD OASIS W/MAINTENANCE FREE DECK/FENCE...~!WELCOME HOME!~ Open concept design lets you entertain with ease...Large island in kitchen with loads of wood cabinets. Massive living area with large windows overlooking gorgeous landscaped yard. Convenient main floor laundry. Loft upstairs, with three bedrooms. Primary is a great size, with soaker tub and glass shower. The basement is ready for your personal design! Double attached garage is insulated. Out back, enjoy those summer nights on the maintenance free deck. Newer VINYL fence never needs upkeep either! Come and see for yourself, this great family/entertaining home on a quiet street can be yours! (id:57557)
185 Birchcliff Road
Birchcliff, Alberta
Welcome to this rare opportunity to purchase this highly sought after Birchcliff home on the sunny side of Sylvan Lake! This stunning 2 storey home on a 75 x 213 lot offers breathtaking panoramic views and endless possibilities for lakeside living. This exceptional home boasts 2 primary bedrooms with ensuites and both rooms feature amazing SW views of the legendary Sylvan Lake Sunsets. This beautifully crafted home featuring soaring ceilings, rich wood detailing, granite countertops and elegant hardwood floors throughout. The upper family room and great room feature serene lake views from the expansive windows that flood the space with natural light, or relax by the cozy fireplace on cooler evenings. Step outside to the covered deck, gas fire pit, perfect for entertaining, unwinding, or simply soaking in the natural beauty of your surroundings. With plenty of space to expand or customize, this property offers incredible potential for a luxurious year-round residence or a weekend retreat. (id:57557)
932-3 Redstone Drive
Rossland, British Columbia
Brand-New Modern Townhouse at Redstone Golf Course – Completing by Summer 2025! Discover the perfect blend of luxury, lifestyle, and outdoor adventure in this stunning brand-new 3-bedroom, 3-bathroom townhouse at Redstone Golf Course. Perched above Redstone Drive, this modern home offers panoramic views of the clubhouse and golf course below, with direct access to both fairways and trails — making it a true haven for golf and mountain bike enthusiasts alike. This unit has a double garage and entry to the main floor from a stairway up the side. Step into a bright and airy living space featuring high ceilings and an open-concept layout, ideal for entertaining or unwinding after a day on the links or trails. The sleek, modern kitchen flows effortlessly into the dining and living areas, all bathed in natural light. Start your mornings on the spacious deck overlooking the greens, or retreat to the private, shaded back patio—a perfect spot for BBQs or quiet evenings under the stars. Designed for an active lifestyle, the home includes a double car garage and a mudroom built to store skis, bikes, and golf clubs. Quality finishes, smart design, and attention to detail make this a truly turn-key opportunity. With new home warranty included and construction now complete! now is the time to secure your place in this vibrant, growing community. GST is applicable. (id:57557)
4879 Accommodation Road
Kingston, Ontario
BACK ON THE MARKET. Whether you are searching for a potential hobby farm, a place to live and put your business or just want ultimate privacy; 4879 Accommodation Road has all these options. Located in a rural setting of 22 acres but still within the City of Kingston. You find nice sized main floor rooms and a ready for finishing lower level. And a real bonus here is the fully separate apartment, perfect for inlaws or tenant income. The property is nicely grassed and could accommodate livestock or crop growth. There's even a barn with loft with power for equipment. The price reflects some updates needed - buyer skills required. (id:57557)
83 Victoria Avenue
Kingsville, Ontario
Welcome to 83 Victoria Ave where prime location meets opportunity! This 2 bedroom, 1 bathroom bungalow sits in the heart of Kingsville, just steps from St. John de Brebeuf Catholic School and within walking distance to restaurants, shops, and all that uptown Kingsville has to offer. This home features a fenced-in-yard, ample parking space, treed lot with privacy. Inside offers a foyer, living room/dining room, bedroom, 4pc bathroom, sizeable kitchen, utility room/laundry room, and an additional room currently being utilized as a bedroom. The yard offers room to build a workshop, garage, garden, pool, or whatever you may desire! Whether you're looking to downsize, invest, or renovate, this property offers serious potential. Come check it out for yourself and don't miss the opportunity to call this place home! (id:57557)
Basement - 36 Eagleridge Drive
Brampton, Ontario
Spacious detached home (Basement) available for rent, ideal family and Working professionals/ Sig family. Located in a highly convenient area, just minutes from the hospital, schools, shopping centers, and public transportation. The home features 3 bedrooms, 1 full bathroom, and 1 powder room. Offers 2 parking spaces on the driveway. (id:57557)
Upper - 36 Eagleridge Drive
Brampton, Ontario
Spacious detached home available for rent (upper floor only, basement not included) Ideal for family and working professionals/Big family. Located in a highly convenient area, just minutes from the hospital, schools, shopping centre, and public transportation. The home features 5 bedrooms (4 on the second floro and 1 on the main floor) 2 full bathrooms, and 1 powder room. It includes a separate family room, living room, living room, and dining area, with the main floor kitchen included in the rent. Offers 3 parking spaces (1 Garage, + 2 on the driveway). Tenant Pays 70% Utilities. (id:57557)
16262 Mccowan Road
Whitchurch-Stouffville, Ontario
Discover this unique and spacious 5-bedroom, 5 Bath home designed for multi-generational living (5,475 sq. ft.) featuring 5 acres mixed forested land. A 5-car plus garage with heated floors, drive in door for your RV & an additional underground heated garage for parking or workshop with a hidden games room. A standout feature of this property is the elevator in the garage, which leads to a spacious & sunny 1 bedroom apartment perfect for extended family or guests. It's an opportunity for a car enthusiast's dream or multi-generational family! Walk-out Basement features large built-in library, furnished home office, family/TV room with adjacent snack bar, cold cellar with chest freezer and fridge. Main floor laundry, west facing primary bedroom with balcony, kitchen with vaulted ceiling and skylights with walkout to 3 season screened in deck overlooking in-ground heated pool with cabana & hot tub. Upgrades Include: GeoThermal System (2022), Propane Fireplaces & Sweetheart Wood Burning Fireplace in kitchen; Renovated Principal Bathroom 2019, Laundry Room 2024, Air Conditioner 2020; Septic & Drilled Well 2005, Pool Heat Pump 2021. (id:57557)
2516b Mcleary Crescent N
Cranbrook, British Columbia
OPEN HOUSE SATURDAY JUNE 21 FROM 12:30-2PM! Welcome to Your New Home in One of Cranbrook’s Most Sought-After Locations! Step inside & discover this beautiful home tucked away on a quiet street just steps from the Community Forest and College of the Rockies. Set on a pie-shaped lot backing onto McLeary Park, this home offers privacy, space, and the kind of neighbors that make a community feel like home. From the moment you walk in, the pride of ownership is unmistakable. With nearly 1,900 sq.ft. of finished living space, this home suits families at any stage. The open-concept main floor is filled with natural light, featuring a chef’s kitchen with island, cozy gas fireplace, dining nook, covered patio access, and a custom front foyer with built-in seating and a 2-piece bath. Upstairs, the spacious primary suite includes a private ensuite, while two additional bedrooms and a full bath provide ample space. Convenient upstairs laundry adds function to everyday living. The lower level includes a large rec room/potential 4th bedroom, flex space, full bathroom, and tons of storage. The oversized single garage features soaring ceilings for even more room. The backyard is a peaceful oasis with a covered deck, lower patio, and mature trees for shade. Bonus features: RV parking, underground sprinklers, upgraded flooring, and modern appliances. You’ll love the location—just steps to trails, frisbee golf, schools, and the college, and only minutes to downtown, shopping, and the hospital. (id:57557)
164 Allegra Drive
Wasaga Beach, Ontario
Welcome to 164 Allegra Dr just minutes from Ontarios largest freshwater beach. Surrounded by nature and offering beautiful scenery through the summer and fall seasons. This 2018 Built Two Storey Freehold Townhouse with a 2-car attached garage (with inside entry) in a desirable West End Wasaga Beach subdivision. Fully serviced by municipal water, sewer, and natural gas, Featuring Large Foyer, High Cellings, Large Open concept main floor Filled with sunshine. Large Kitchen with Dining area Perfect for Family Gatherings. Good size Backyard. Upstairs, you'll find three spacious bedrooms, including a serene Master Bedroom with a 4-piece ensuite featuring a frameless-glass shower, a stand-alone fiberglass bathtub, and a walk-in closet. A second full bathroom and a convenient Laundry Room complete this level. The full, unfinished basement provides ample potential for additional living space, tailored to your needs. Located in a quiet neighborhood with easy access in and out of town, this home is perfect for families or anyone seeking a modern, low-maintenance lifestyle close to amenities and nature. Dont miss this opportunity to own a stunning, move-in-ready home! Located near local schools, scenic hiking trails, and just a short drive to the world-class Blue Mountain Resort, this home offers the ultimate four-season lifestyle. Don't miss your chance to own a beautifully upgraded home in one of Wasaga Beach's most desirable neighbourhood. (id:57557)
1561 Symons Valley Parkway Nw
Calgary, Alberta
Welcome to Arrive in Evanston. A beautifully designed 2-bedroom, 2.5-bathroom BUILT GREEN ® Certified home, offering not only the perfect blend of comfort and modern living but also an eco-friendly footprint that delivers ongoing utility savings. Thoughtfully planned across three levels, this home demonstrates that modern living and environmental responsibility go hand in hand.The main floor welcomes you with a spacious foyer that sets the tone for the entire home, complemented by a convenient half bathroom and single car garage with direct home access for added convenience and security. Moving to the second floor, you'll discover an open-concept kitchen and living room that flows seamlessly together, creating an ideal space for both daily living and entertaining guests. The large south facing private balcony extends your living space outdoors, a perfect spot to enjoy Calgary's beautiful seasons while maximizing the home's bright, airy atmosphere.The third floor serves as your private retreat, featuring two generous bedrooms that provide comfort and tranquility, along with two full bathrooms including ensuite convenience. A stacked washer and dryer is also conveniently tucked away within a large closet/storage space. This thoughtful separation of living and sleeping spaces ensures both privacy and functionality for modern family life.Living at Arrive at Evanston means you'll have exceptional amenities right at your doorstep. The complex features Kids & Co Daycare providing professional childcare services within walking distance, a safe playground where children can explore and play, and a courtyard with a covered seating area perfect for relaxing or socializing with neighbors. Just across the road you’ll notice a green space which gives the home a more open feel. Nestled in the well situated community of Evanston, this BUILT GREEN® Certified home represents the future of sustainable living while offering immediate benefits to your lifestyle and budget. The eco- friendly design features and construction methods not only reduce your environmental impact but also translate into meaningful savings on your monthly utility bills. You'll enjoy easy access to schools, shopping, dining, and major transportation routes while maintaining the peaceful residential atmosphere that makes Evanston such a coveted address.Contact your favourite realtor to schedule your private viewing and discover how sustainable living can enhance your quality of life! (id:57557)
41 6533 121 Street
Surrey, British Columbia
Desirable Stonebriar townhouse: spacious 3-bedroom, 2-bathroom layout. Features include high-quality laminate flooring, stainless steel appliances, and a private, fenced backyard with walk-out access. The expansive kitchen boasts a center island and breakfast area opening to a private deck. A separate family room adds to the living space. A tandem 2-car garage provides ample parking and storage, complemented by abundant guest parking. Community amenities include a clubhouse. Conveniently located near schools and public transportation, this meticulously maintained home offers exceptional value in a thriving neighbourhood. (id:57557)
1860 King George Boulevard
Surrey, British Columbia
This home has been completely renovated from top to bottom including the suite. You will be blown away by the incredible work done, no expense was spared. This bright home boasts tons of parking, a huge yard, chef-inspired kitchen, large bedrooms and bathrooms, tons of storage, double garage, plus so much more. Very well appointed 2 bed suite would be perfect for inlaws or rental income. Future redevelopment potential with multi-family zoning in NCP. Fantastic location close to excellent schools, shops, restaurants, and everything else you could need. (id:57557)
119 - 12439 Ninth Line
Whitchurch-Stouffville, Ontario
Welcome to Stouffville Mews! Conveniently located in downtown Stouffville! Walk to the bustling Main St Shops+Restaurants+Stouffville Go! Steps Away from Parks, Tennis, Pickle Ball, Nature Trails, Ponds+ Timbercreek. Plenty of grocery stores mins away. Spacious 2 bedroom unit with a lovely patio to BBQ.Carpet Free! Perfect for first time home buyers, investors or downsizers. Easy access to 404/407. (id:57557)
11 Peninsula Crescent
Richmond Hill, Ontario
Renovated 2-Bedroom Basement Apartment In High Demand Rouge Woods Community. All New Appliances, All New Washroom Fixtures. Walking To Smart Centre Plaza Which Holds Walmart, Shoppers, Food Basics, And Restaurants Including Many Popular Fast Food Chains. AAA Tenants Only , All Utilities Included Plus Internet, No added cost except Phone ! 1 Parking Space In Driveway. (id:57557)
A - 23-A Washington Street
Markham, Ontario
State-Of-The-Art Triplex Building*Very Bright & Spacious*Open Concept*Walk To Transit (Go Train & Bus)*Schools,Parks,Library,Arena*Main Street Shopping,Restaurants,Banks*Ideal To Work At Home Office*Two separate Entrances (one from front & one from rear)*Must Be Seen*South West Exposure*Heritage Area*Great Neighbourhood*Private Parking*Separate Hydro,Gas,Water Meters*Owned Hot Water Tank (id:57557)
41 Discovery Trail
Vaughan, Ontario
For Lease Stylish 3 Bedroom Semi in Prime Vaughan Location. Short-Term Lease Options Available (610 Months). Featuring 3 bedrooms, 3 bathrooms, and a partially finished basement, this home offers both space and comfort. Enjoy a modern eat-in kitchen with Kraftmaid cabinets, Caesarstone countertops, and stainless steel appliances. Step out to your low-maintenance private backyard, perfect for relaxing or entertaining with landscaping and gas BBQ hookup already in place. Located close to Highways 400/407, Cortellucci Vaughan Hospital, Canadas Wonderland, and the Vaughan Subway Station. Immediate possession available - flexible lease term, perfect for those in transition. Family friendly neighbourhood. (id:57557)
Upper - 244 Boulton Avenue
Toronto, Ontario
This Professionally Managed 2 Bedroom, 2 Bath Multi-Level Suite Is Nestled In The Highly Desirable Riverdale Neighbourhood. Featuring Updated, Modern Finishes Throughout, It Offers A Contemporary Eat-In Kitchen With Stainless Steel Appliances And Stone Countertops, And A Bright, Spacious Living Area With An Oversized Window Flooding The Space With Natural Light. The Generously Sized Bedrooms Include A Primary Suite With A 4-Piece Ensuite And Cozy Reading Nook. Enjoy The Convenience Of In-Suite Laundry With A Full-Size Washer And Dryer, Plus A Private Deck Ideal For Relaxing Or Entertaining. With An Exceptional Walk Score Of 97, You're Just Steps From Top Restaurants, Shops, Transit, And Beautiful Green Spaces. A Must See! **EXTRAS: **Appliances: Fridge, Stove, Washer and Dryer, **Utilities: Heat, Hydro & Water Included **Parking: 1 Spot Included (id:57557)
4803 59 St
Beaumont, Alberta
This beautiful Beaumont Bi Level has lots of room! 3 Bedrooms upstairs and 2 Bedrooms down. Central Air Conditioning. House is freshly painted and has new luxury vinyl flooring. New shingles, new furnace. Air conditioning is 3 years old. Heated attached garage. Less than a block await from Ready, Set Grow Preschool and elementary, junior and high schools nearby. Private, fully landscaped back yard. A must see! (id:57557)
27607 Gray Avenue
Abbotsford, British Columbia
Modern charm on the edge of the Valley - minutes to Fort Langley. Tucked away on a quiet farm road bordering Langley, this .37-acre property blends peaceful farmland views with a fully renovated interior. Just minutes from Fort Langley, this home is move-in ready with separate entrances, RV parking, and stylish updates separate entrance and fully suitable for the clever Buyer. Highlights include: Quartz countertops in kitchen and bath, wood fireplace + heat pumps (4 zones), all new kitchen - appliances, cabinets, marble-topped island, new 200 amp panel, plumbing, lighting, and flooring, wood-edge bar in basement rec room, roughed-in for a suite: kitchen + bathroom ready, two new decks, fire pit, upgraded yard, fresh paint & more. Roof (10-12 yrs), windows (8-10), and hot water tank (4). (id:57557)
4 Slater Street Street
Cambridge, Ontario
Welcome to 4 Slater Street, a beautifully upgraded detached home on a premium corner lot in one of Cambridge’s most desirable and peaceful neighbourhoods. Just over 4 years old, this contemporary-style residence blends the warmth of a custom-built home with modern design and a functional layout—ideal for families, professionals, and anyone seeking long-term comfort and convenience. From the moment you arrive, you'll appreciate the exceptional curb appeal, spacious double garage, and extended driveway that fits up to 4 additional vehicles. With a total of 6 parking spaces (2 covered, 4 open) and a fire hydrant right in front of the home, this property offers both practicality and peace of mind. The corner lot offers added privacy, space, and natural light throughout the interior. Inside, enjoy bright, sun-filled living areas with large windows and an open-concept main floor perfect for entertaining. The upgraded kitchen features modern cabinetry, stylish countertops, and quality appliances to inspire creativity and ease. Upstairs, you'll find 3 spacious bedrooms and 3 bathrooms, including a primary suite with a walk-in closet and private ensuite. Additional bedrooms offer flexible use for family, guests, or a home office. Located near top-rated schools: Cambridge Christian School (Preschool), Holy Spirit Catholic, Moffat Creek PS, Chalmers Street PS (Elementary), and Glenview Park, Monsignor Doyle, St. Benedict (Secondary). Nearby YMCA childcare options include St. Vincent de Paul, Moffat Creek, and The Oaks Early Learning Centre. Cambridge Memorial Hospital is just 5–10 minutes away, with convenience stores within a 2–3 minute drive. This home offers the perfect blend of location, space, and modern living. (id:57557)
4703 32 Av Nw
Edmonton, Alberta
Welcome to this beautifully maintained & renovated 2-storey in the beautiful quiet neighbourhood of Weinlos! The bright spacious kitchen with tons of counter space and natural light streaming in from the south facing backyard is ideal for enjoying the unobstructed view with a gate to the accessible schoolyard. The sizeable living room with newer vinyl plank floors is cozy and perfect for entertaining. A 2pc bath & mudroom completes this level. Upstairs has 3 generous sized bedrooms including a king size primary with large closet. The 4pc bath completes this level. The lower level has a laundry area and is ready for your personal touch! Outside is a massive fully fenced private backyard with patio ideal for the kids & enjoying those long summer nights. Recent upgrades include newer windows and shingles, furnace 2010 and A/C 2023. This property is walking distance to schools, parks and several amenities. Great for young families! Just move in and enjoy! (id:57557)
40 401 Ledingham Way
Saskatoon, Saskatchewan
An exceptional opportunity to acquire the leasehold improvements, fixtures, and equipment of a fully built-out 1,400 sq. ft. restaurant space in the heart of Rosewood’s prime commercial district—existing business is not for sale. Surrounded by high-traffic tenants such as Tim Hortons, 7-Eleven, Anytime Fitness, and a busy pharmacy, this high-visibility location features a turnkey, stainless steel–wrapped commercial kitchen equipped with premium appliances including cooktops, prep stations, and a walk-in cooler—ideal for a wide range of culinary concepts such as Western, Chinese, Vietnamese, and more. The lease offers excellent value at $6,109/month gross (including water), secured through 2028 with a 5-year renewal option. (id:57557)
#214 11503 76 Av Nw
Edmonton, Alberta
Visit the Listing Brokerage (and/or listing REALTOR®) website for additional information. Great opportunity to own one of the only concrete condo’s in beautiful Belgravia! Spectacular West facing, second floor end unit in one of Edmonton's best communities and steps from the LRT! This modern condo offers smart, stylish infill and a promise to sustainable development. Built from concrete & steel and featuring SOLAR power & GEOTHERMAL heating/cooling, this home will have you saving some green while being green (30% more efficient by National Energy Code Standards). Open floorplan with 2 generous-sized bedrooms, 1 bath and in-suite laundry. Stunning European-inspired kitchen with modern subway backsplash and quartz counters as well as a bathroom with quartz counters, modern lighting and fully tiled tub/shower. One heated underground parking stall included. Full luxury vinyl plank flooring and custom roller shades included. Walking distance to U of A, McKernan LRT station, Belgravia dog park and Whyte Avenue! (id:57557)
442 Klarvatten Lake Wd Nw
Edmonton, Alberta
Step into this beautifully maintained 1,807 sqft home in the heart of Klarvatten with SERENE LAKE VIEWS! The main floor offers a bright front family room and formal dining area—perfect for entertaining or gathering with loved ones. Continue through to the open-concept kitchen featuring NEW APPLIANCES (2023/25), a sunny breakfast nook, a 2nd cozy living room, convenient 2-pc bath, and a laundry/mudroom with access to the garage! Upstairs, the spacious primary bdrm includes a 4pc ensuite, while 2 add'l bdrms & a 2nd 4-pc bthrm complete the upper level. The basement offers a large family/rec room and an add'l bdrm. Step outside to your private landscaped backyard oasis—complete with a deck, gazebo, & lake views - the perfect spot for relaxing or hosting. Enjoy peace of mind w/ RECENT UPGRADES: HWT (2019), FURNACE (2017) WASHER/DRYER (2023), AC (2022), TRIPLE PANE WINDOWS (2015), SHINGLES (2018), DECK (2023), & more! This home truly has it all! A MUST SEE! WELCOME HOME! (id:57557)
16819 47 St Nw
Edmonton, Alberta
Welcome to this stunning, fully upgraded 5-bedroom home in sought-after Cy Becker—just steps from major amenities with quick Anthony Henday access. Boasting an open-to-above living room, this elegant residence features a main-floor bedroom and full bath, ideal for guests or multigenerational living. The chef-inspired kitchen includes a convenient spice kitchen, perfect for entertaining. With 4 spacious bedrooms upstairs and a side entrance ready for your future legal suite, this home offers exceptional flexibility. Enjoy comfort year-round with central A/C, motorized blinds, and professionally completed landscaping. A rare blend of luxury, style, and convenience! Dont miss out on this beauty. (id:57557)
11 Coupland Crescent
Meadow Lake, Saskatchewan
Welcome to 11 Coupland Cres, situated in a family friendly area close to schools and within walking distance to playgrounds and Lions Park. With 1543 sq ft this 6 bedroom,3 bathroom bungalow offers plenty of room for the whole family. Open concept living and dining room with several windows for great natural light, as well as hardwood flooring. Kitchen has white painted wood cabinetry and a large island that provides additional prep and storage space. There is a bonus room just off the kitchen that offers 280 sq ft space for a gym, games room, sitting room or whatever additional space your family requires. There is piping roughed in for a wood stove, patio door access to south deck and fenced yard as well as a 14”x20” detached heated garage/shop with 220 plug. House is plumbed with N/G BBQ and built in approved fire pit for your family to enjoy in all seasons. The primary bedroom has a 3pc ensuite and double closets. Lower level is finished with spacious bedrooms, living room, 3pc bathroom and laundry/utility room. New sump pump installed 2025. For more information please don’t hesitate to call and set up a personal tour! (id:57557)
Blk E Dl 421 Echo Island, Harrison Lake
Harrison Hot Springs, British Columbia
Restore this adorable A Frame Cottage on Echo Island to its former glory! Imagine soaking in the gorgeous views of the lake, majestic mountains & peaceful setting perfect for relaxing with friends & family at the Cottage. Lease renewed to 2041, on demand Hot Water, outdoor shower, indoor toilet, outhouse, propane cooktop, propane lights, plus 12 V lights that run off the generator, wood stove & gravity fed water to the cabin. The open living space was designed to take in the stunning scenery with your deck off the living space to extend the outdoors plus upstairs loft area w/multiple bunks for all your guests. Enjoy a quick 10 minute boat ride to the cabin and feel like you are away from it all. Take advantage of this amazing opportunity to create a magical retreat, call today! (id:57557)
3 - 423 Vaughan Road
Toronto, Ontario
This beautifully renovated, fully furnished 2-bedroom, 1-bath apartment offers a stylish and spacious condo alternative in the heart of Toronto. Ideally located on Vaughan Rd in the heart of Humewood-Cedarvale, you're just steps from transit, shopping, and great local dining. The unit features a generous open-concept floorplan with an oversized kitchen complete with a breakfast bar that flows seamlessly into the bright, airy living room perfect for both relaxing and entertaining. Large picture windows bring in an abundance of natural light. Enjoy modern furnishings throughout the apartment, including a queen-sized bed in the primary bedroom, a cozy daybed and dedicated office space in the versatile second bedroom, and a chic living room featuring a brand-new couch and large TV. Thoughtfully designed with modern minimalistic finishes, this apartment also includes in-suite laundry and the option to rent a dedicated rear parking space. High-speed internet is included in the rent just move in and enjoy effortless urban living. (id:57557)
184009 Twp Rd 170
Rural Vulcan County, Alberta
BEAUTIFULLY RENOVATED COUNTRYSIDE RETREAT! located just off Badger Lake in Vulcan County. Set on over 10 acres, this property offers a meticulously updated 4-bedroom, 2-bathroom home with modern finishes, vinyl plank flooring throughout, and central A/C for year-round comfort. All bedrooms are conveniently located on the main floor, including a spacious 5-piece bathroom with double vanity, a 3-piece second bath, and main floor laundry for added convenience. Enjoy cozy evenings by the wood-burning fireplace or relax in the three-season sunroom. The unfinished basement offers future development potential, with a framed-in bedroom and roughed-in bathroom. Outside, the property is fully equipped for hobby farming with fencing, a powered barn, large and small animal shelters, a heated auto waterer, and grazing pasture. Additional outbuildings include a heated shop (40 x 32ft.) and a Quonset (48 x 60ft). This well-equipped acreage also includes three large grain bins, a bright yard light, a 30-amp RV hookup, and a natural gas BBQ line. Water is supplied by a treated dugout system for household use and a 1,200-gallon cistern for fresh water to the kitchen, with the option available to run fresh water throughout the entire home. The property also offers Bow River irrigation rights. Located just steps from Badger Lake, this property offers year-round recreation with boating, paddling, and some of Southern Alberta’s best ice fishing (pike, walleye, and burbot). Peaceful and private, yet practical and ready to go—this is acreage living at its finest. (id:57557)
170 Sage Bluff Close Nw
Calgary, Alberta
Welcome to this exceptional 2017 Morrison Built home, perfectly situated on an oversized corner lot in the vibrant and growing community of Sage Hill. Offering over 3,200 sq. ft. of thoughtfully designed and professionally developed living space, this property is a true gem for families seeking comfort, style, and functionality.Step inside to discover 9’ ceilings on the main floor, rich 3/4” solid birch hardwood floors, and a flex room ideal for a formal dining area or cozy sitting space. The open-concept kitchen is a chef’s dream, showcasing upgraded ceiling-height cabinetry, gleaming quartz countertops, and a spacious island perfect for entertaining.The inviting living room features a tile-surround gas fireplace, and the bright, west-facing dining nook offers direct access to a sunny deck—ideal for summer barbecues and family gatherings.Upstairs, retreat to your luxurious primary suite, complete with a spa-inspired ensuite featuring dual vanities, a soaker tub with tile surround, and a generous walk-in closet. The second and third bedrooms each feature their own walk-in closets, offering ample storage for growing families. A huge bonus room provides the perfect space for a play area, media room, or home office.The fully finished lower level includes a fourth bedroom, a full 4-piece bath, and a large recreation room—perfect for movie nights, home workouts, or guest accommodations.Enjoy peace of mind with recent exterior upgrades, including a brand-new roof, eavestroughs, fascia, and siding (West and North sides). The west-facing backyard is fully landscaped and ready to enjoy with a pergola, deck, and garden area for outdoor relaxation.Located in desirable Sage Hill, you’ll love the access to parks, open spaces, and all major amenities including shopping and dining.Don’t miss your opportunity to own this upgraded and meticulously maintained home. Book your private showing today! (id:57557)
2810 - 55 Ann O'reilly Road
Toronto, Ontario
Tridel Luxury Built Condo at Atria. Close to HWY401/404.Don Mills Subway station, Fairview Mall &Restaurant. Fully furnished with a queen size frame & mattress (if do not need, will be moved out),1+1, with 2 washroom! Floor to Celling Windows & 9 ft height ,Den can be used as 2nd bedroom. primary room w/4pc ensuite. Beautiful layout with open concept, Living/Dining room W/O To Balcony. Luxury Amenities, party room, Library, Theatre, gym,and exercise pool. one underground parking included, ample visitor's parking. S.S. appliances,fridge,stove,D/W.front loading washer& dryer, all window coverings, no pets, one of landlord family member is allergy animal's hair. tenant pay hydro and hot water bills. photos taking from previous. (id:57557)
265 Rte 258
New Glasgow, Prince Edward Island
Welcome to 265 Rte 258, New Glasgow, a rare opportunity to own this unique property featuring a 4 bedroom home, 30+- acres of farmland, a commercial outbuilding/shop and a pole barn. Perfectly suited for an entrepreneur, a hobby farmer, or anyone seeking a flexible live-work setup in one of PEI?s most scenic areas. The property features 54.46 acres in total, with approximately 30 acres of cleared farmland, ideal for crops or livestock. The spacious 2,400 sq ft home offers modern updates throughout. On the main level you will find the open concept kitchen and dining area with ample cupboards, kitchen island and built in office space. The main level also features your living room, full bathroom, and a bonus room ideal for a home office, craft room or kid's playroom. The second level has 4 bedrooms in total, with another extra room, as well as a 3/4 bathroom. The basement is fully finished on one side, with a rec room/entertainment area and the other side consists of the laundry area, utility room and large storage space. The private oasis in the backyard features a hot tub, pergola with a lounge and bbq area, as well as a fire pit. The home is equipped with geothermal heating and air conditioning throughout, along with a Generac backup generator for the house and outbuildings. A 30x80 multi-use outbuilding adds incredible value, with the front half functioning as a garage/shop with 10? ceilings and the back section serving as a dedicated office space complete with a separate entrance, reception area, two offices, a boardroom, and 1.5 bathrooms. Whether you're running a business, a farm operation, or looking to lease commercial space, this setup is ready to go. Located beside the main outbuilding you?ll find a 32x48 pole barn with a large overhead garage door, and a 13x40 attached greenhouse. A third 12x16 outbuilding offers additional storage space. This unique property sits only 20 minutes from Charlottetown and minutes away (id:57557)
284 Upton Road, Rte 338
Forest Hill, Prince Edward Island
Live the Homesteading Dream! The morning sun rises over 55 rolling acres, casting a golden glow on the pastures. You step outside, coffee in hand, to the gentle sounds of nature?a soft breeze rustling through the trees, the distant call of a horse in the paddock. This is life at 284 Upton Road?peaceful, fulfilling, and rooted in the land. This over 100 year old farmhouse, has everything you need. Its newer steel roof was done in 2018, a new septic bed in 2020, electrical upgraded to 200amp in 2024 plus a cozy wood stove in the family room for those cold island nights. The main floor features a mud room, an entry way, a large eat-in kitchen with an additional room off it for laundry, a living room, family room, a main floor primary bedroom plus a hot tub room and bathroom. The second level has two rooms perfect to create two more bedrooms upstairs. Beyond the home, the farm is fully equipped for livestock and crops. Each barn is equipped with automatic heated water fountains. A 60x40 barn with a 40 x 100 pole barn addition offers a box stall, electricity, and a water hydrant for year-round care. A second 40x100 pole barn that is attached to an original barn. Plus a 32x50 barn, provides additional space for animals, hay, or equipment. There are five outbuildings in total, including a shed and wood shed, ensure ample storage. The land itself is a rare find?rich, untouched by chemicals since this current owner has owned the property, and ideal for organic farming. It has been used for pasture and organic potato crops and is fully fenced for livestock. Located just minutes from St. Peter?s Bay, Montague, and Cardigan, this property offers the best of country living with easy access to small-town amenities. Whether you dream of running a working farm, raising horses, or creating a peaceful retreat, 284 Upton Road is a place where hard work meets natural beauty, and every day feels like a step closer to the life you?ve always 38 (id:57557)
127 Owens Street
Pembroke, Ontario
Welcome to 127 Owens Street, an impressive two-storey home located in one of Pembroke's most distinguished and sought-after neighbourhoods. This spacious 5-bedroom, 3.5-bathroom residence offers exceptional comfort and functionality, ideal for growing families or those who love to entertain.The home has been meticulously maintained and thoughtfully updated, with major upgrades completed just three years ago, including the roof, furnace, central air conditioning, and a Generac stand-alone generator ensuring peace of mind year-round. These systems are all covered under an Enercare service plan for added convenience.Step inside to discover spacious bedrooms and an abundance of storage throughout. The custom-designed kitchen is both stylish and practical, featuring ample cabinetry, granite counters and room to gather, flowing effortlessly into the bright and cozy family room. A charming sunroom off the main living area offers a perfect retreat to relax with a morning coffee while taking in views of the beautifully landscaped yard.Outdoors, enjoy manicured lawns and gardens with in-ground sprinkler system that will be professionally maintained under contract until fall. The curb appeal is matched by the pride of ownership visible throughout this warm and welcoming home.This exceptional property blends elegance, comfort, and practicality in a location close to schools, shopping, and amenities. Don't miss your chance to make 127 Owens Street your family's forever home! (id:57557)

