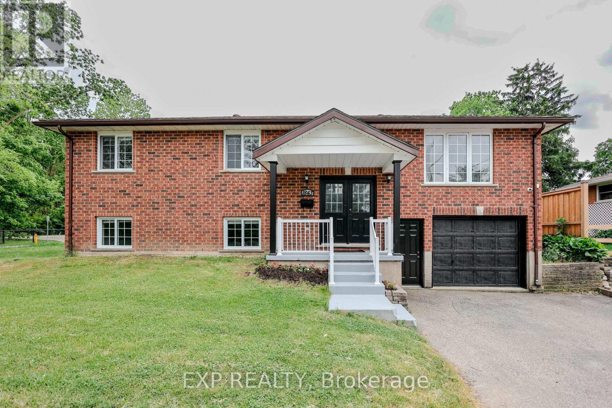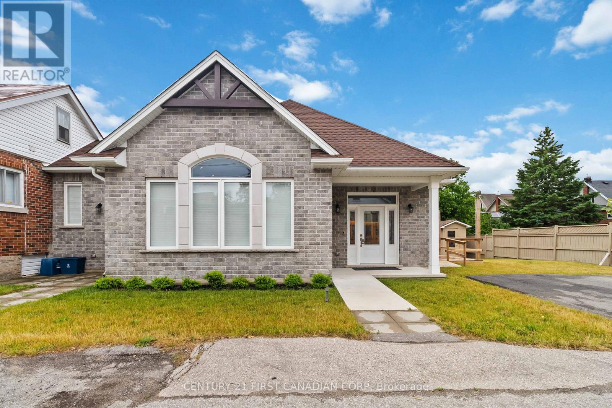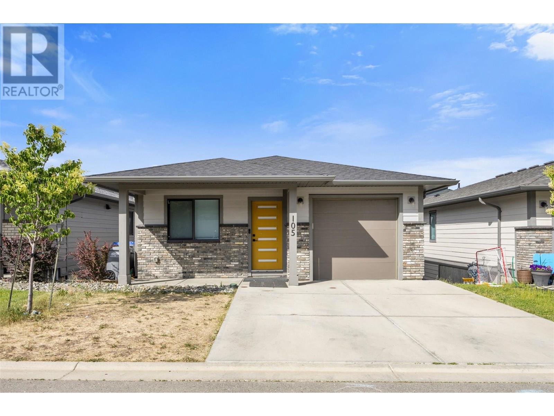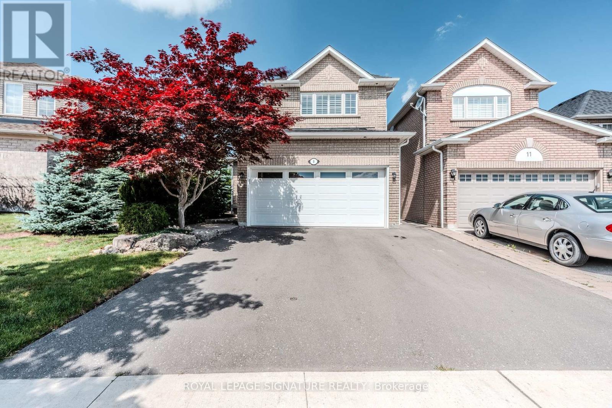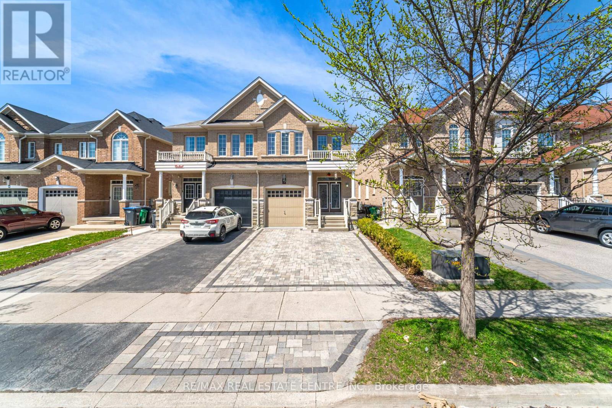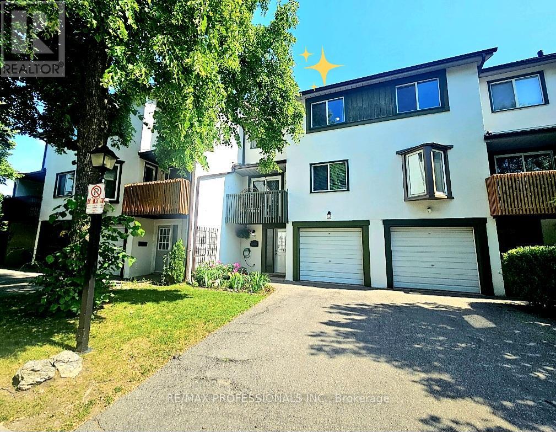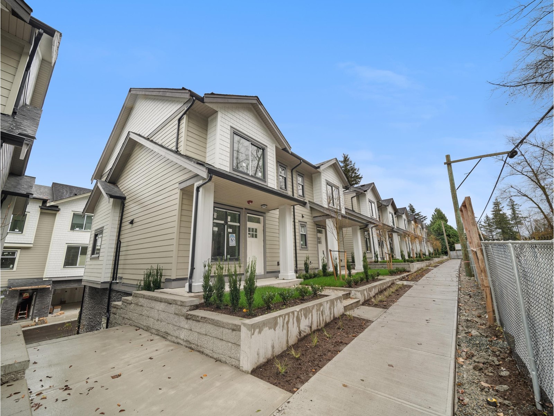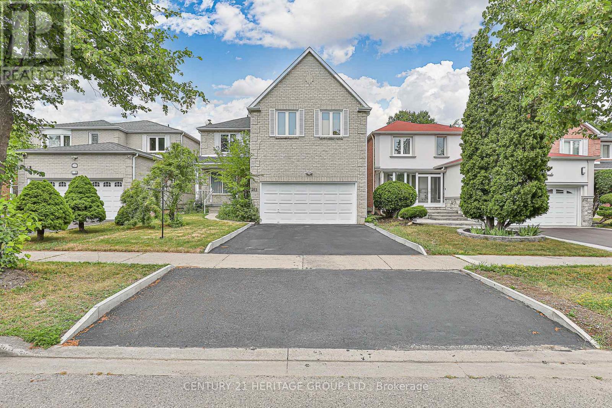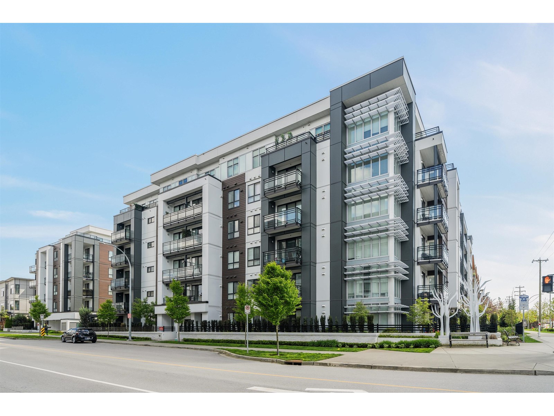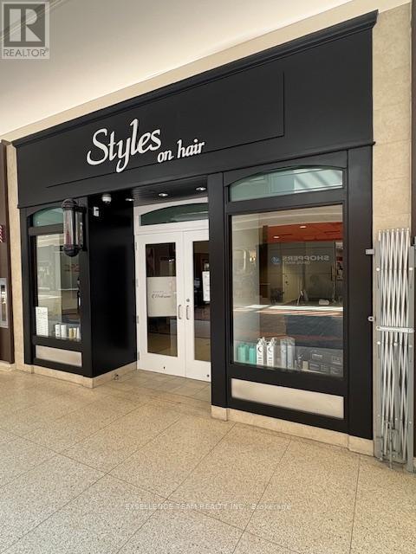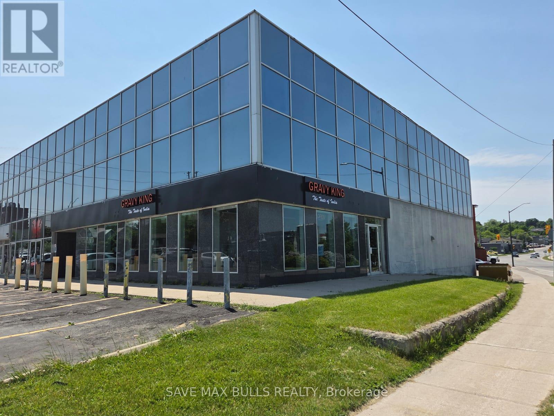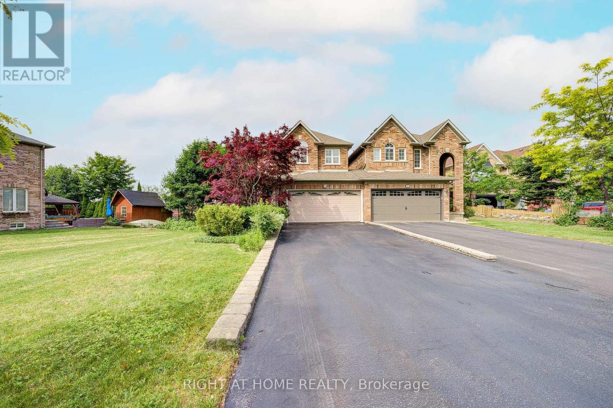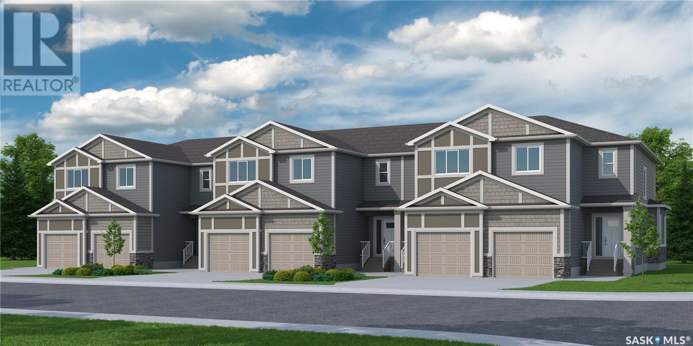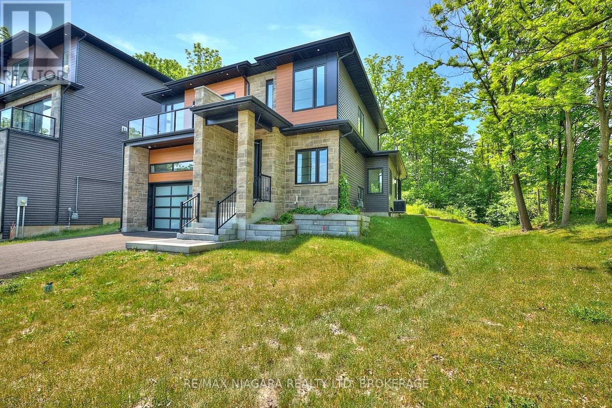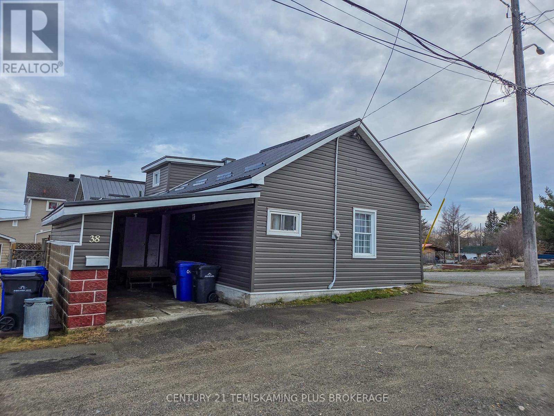6024 Highway 354
Kennetcook, Nova Scotia
A home to call your own, somewhere to park the vehicles, room to build a garage! Space for the dogs to run around, gardening to do. Here it is, a charming, two level plus basement, family home. Located on a private, landscaped, half acre lot in the beautiful countryside. Surrounded by nature and greenery, this inviting property offers what feels like ample outdoor space, a convenient fenced area, fire pit, storage shed, and plenty of privacy. The roof shingles on the main roof were replaced three years ago. Inside, the kitchen is roomy enough for a table, possibly freeing up the current dining area for flexible use as a playroom, home office, or workout space. The home features three bedrooms upstairs and one of them with a bonus room, ideal for a nursery, dressing room, or office. Located in a picturesque, community of Kennetcook which has schools and a grocery store, coffee shop, restaurant, hardware store, and even an ice cream stand just minutes away. This property offers rural charm. The trails are ready for ATVs and snowmobiles in the winter. Loads of fun. A new roof, new dishwasher, new flooring and thoughtful updates make this home move-in ready Come and see the lifestyle that awaits! (id:57557)
#301 40 Summerwood Bv
Sherwood Park, Alberta
Immaculate, bright 2 BED/2 BATH CORNER unit in desirable Summerwood, Sherwood Park. Updated WHITE KITCHEN with GRANITE countertops perfect for entertaining family and friends. Renovations done in the last 5 years include cabinets, LVP flooring, paint, light fixtures, faucets, window coverings and S/S appliances. Primary bedroom fit for a KING/QUEEN (bed), walk through closet and three piece bath with tub. Secondary bedroom is a generous size with a mirrored closet. A three piece bath including full tub next to second bedroom. In-suite LAUNDRY, large storage room and plenty of linen closets. TWO outside stalls near front and rear entrance doors. Elevator at front entrance. An abundance of parks, walking/bike paths and shopping within walking distance. Quick possession available. (id:57557)
16 Saint Clare Boulevard
Vaughan, Ontario
Located on a picturesque boulevard steps away from prestigious Weston Downs is luxury at its finest. Discover your Dream Home in the Heart of Vellore Village, Close to All Transit Routes (400/ VMC), Churches, Hospital, Shopping and much More! A Stunning 4 Bedroom Open Concept Home on a Premium 50 Foot Lot, Double Car Garage, Professionally Well Manicured Lawns, Patios/ Verandas / and Walkways. With Patterned Concrete /Jewel Stone Drive Walkways and Entertainment Patio, Your Mini Oasis Awaits. At 16 Saint Clare, You'll Walk Into a Stunning Conservatory-Style Cathedral Ceiling Living Room, Along With a Grand Staircase Featuring Iron Cast Spindles, Leading to an Amazing Upper-Level Foyer and Large-Sized Bedrooms. Master Bedroom Equipped With Its Own Walk-in Closet and Large 6pc Ensuite Including Bidet, 6 Jet Whirlpool Tub and Walk-in Shower. As you Descend, A Renovated Kitchen with Extended Upper Cabinets, Breakfast Area to Outdoor Walkout, Formal Family and Dining Rooms, a Lower Sunken 18 Ceiling Foyer and 9-foot main floor ceilings and Crown Moulding. Professionally Finished Basement, With Large Recreation Room, Entertainment Nook, Bath and Oversized Cold Cellar. This Home has it All. Don't Delay, Book a Viewing Today! (id:57557)
1843 Old Mill Road
Kitchener, Ontario
Welcome to 1843 Old Mill Rd Your Opportunity Awaits! Nestled on a quiet, tree-lined street facing the scenic Grand River, this beautifully upgraded bungalow is a rare gem with endless potential. Whether you're a first-time home buyer looking for space and style or an investor seeking strong rental income, this home checks all the boxes. The bright, open-concept main floor offers a seamless flow between the modern kitchen, dining area, and spacious living room perfect for entertaining or family life. You'll find 3 generously sized bedrooms and 2 full baths, thoughtfully renovated for comfort and functionality. Downstairs, the fully finished basement features 3 additional bedrooms, making it ideal for multi-generational living or generating rental income. There is a rental potential of up to $4000/month. Enjoy stunning river views, peaceful surroundings, and unbeatable convenience just a few minutes drive to Conestoga College, Highway 401, shopping, parks, and public transit. Some pictures are virtually staged. This is the one you've been waiting for. Book your showing today! (id:57557)
310-A St Paul Avenue
Brantford, Ontario
Rare Find: Dual Income or Multi-Generational Home in Brantford! Unlock incredible potential with this unique side-by-side duplex at 310 & 310-A St. Paul. Perfect for investors seeking dual rental income or families needing a flexible in-law setup, these two distinct single-family homes are connected by a convenient breezeway, offering both privacy and connectivity.310-A St. Paul: Modern & Accessible (Built 2022 by Dubecki Homes)This stunning home (fronting Margueretta St.) offers contemporary luxury:13-ft cathedral ceilings in living/kitchen with pot lights; tray ceiling in dining. Chef's kitchen with large peninsula, ample counters, pot drawers, and bright window. Open concept to living/dining. Accessibility focused: 36-inch wide doors, wheelchair-accessible bath with roll-in shower. Thoughtful layout: Large foyer (2 closets), main-floor laundry, two bedrooms. Added Value: Luxury vinyl plank, private side yard access, tall full unfinished basement with 3 large windows and separate entrance ready for an additional living area! Newer furnace, A/C, 100-amp electrical. 310 St. Paul: Remodeled Charm (Built 1940, Remodeled 2022)The original home (fronting St. Paul) was tastefully remodeled in 2022. This distinct 960 sq ft unit offers its own living space, kitchen, 3 bedrooms, and a partially finished full basement. Features include mostly new windows and a durable metal roof. Prime Location & Smart Investment Situated in a desirable Brantford neighbourhood, enjoy easy access to amenities, schools, and transportation. This property offers unparalleled flexibility: substantial rental income from two independent units (separate gas meters, shared water/sewer; power separated, just needs a meter) or ideal multi-generational living with comfort and privacy. Don't miss this rare opportunity in prime Brantford! (id:57557)
398 Gilbert Bay Lane
Wollaston, Ontario
Thoughtfully updated 3 Bedroom, 2 Bath, 4 season lakeside home with stunning views of gorgeousWollaston Lake. Read next to the wood stove in the cozy family room or swim in deep cleanwater from 100 of private shoreline. Entertain guests in the open concept layout that flowsfrom the kitchen, dining and living rooms to the expansive deck. Featuring a dry boathouse tostore your lakeside toys as well as a garage/workshop with a spacious loft above waiting foryour imagination, this property will cater to all of your cottage country activities. Whenthe day ends, retreat to a luxurious primary suite featuring a private ensuite with a spaciouswalk in shower. Generac, automatic back-up generator adds convenience and peace of mind foryear round use. (id:57557)
1323 Kinross Place Unit# 105
Kamloops, British Columbia
Welcome to easy and elegant living! Built in 2019, this sleek and modern 3 bedroom 2 bathroom home, located in Kamloops BC, looks as new as it did when built. Enter into the bright and open rancher style home with an open concept kitchen and living room. A great space for entertaining. The space elegantly blends indoor outdoor living as the living room flow through onto the deck. The deck allows access to the low maintenance backyard. Perfect for kids or just a few garden parties. Upstairs further features a full bathroom and two bedrooms situated on either side of the house. Downstairs features a large bonus room, ideal for the kids to play downstairs while adults chat, an additional bedroom and bathroom and a large storage room. Situated in the desirable and sought after community of Brighton Place, this home is perfect for the growing family looking for the next step in their home buying experience or the empty nesters who still want space for guests to come and stay for a visit. The community is close to schools and amenities. Don't miss your chance to live in Kamloops BC. (id:57557)
18 - 140 Long Branch Avenue
Toronto, Ontario
Welcome to 18 -140 Long Branch Avenue, An Exceptional, Rarely Offered, & Highly Sought-After North-East Corner Suite Offering 3 Bedrooms & 3 Bath, 1540 Sq. ft. Of Bright, Open-Concept Living Space. Enjoy Open Concept Main Level With 9' Flat Finished Ceilings With Abundant Natural Light All Day Long. Two Private Balconies, & A Private Rooftop Terrace, Perfect For Entertaining Or Relaxing With Panoramic Skyline Views, Including The Iconic CN Tower. This Home Boasts An Extra-Wide Main Floor With A Seamless Flow-Ideal For Gatherings & Everyday Living. Thoughtful Upgrades Throughout Surpass Builder Standards, Ensuring Comfort & Style At Every Turn. ( See Attached Feature Sheet For Upgrade Details ). Enjoy The Convenience Of Curb Cut Access For Easy Grocery Drop-Offs & A Peaceful, Construction-Free Setting. Located In The Vibrant Long Branch Community, You're Just Steps To The Streetcar, Go Station, Trendy Restaurants, Boutique Shops, Scenic Trails, & The Lakefront. The Area Is Also Fantastic For Children, With A Buzzing Playground & Daycare All Within Walking Distance. This Is Urban Living At Its Best - Don't Miss The Opportunity to Call This Exceptional Property Your Home! (id:57557)
5939 Talisman Court
Mississauga, Ontario
Exceptional Fully Detached Residence on a Tranquil Cul-de-Sac in Prestigious East Credit, Mississauga. Welcome to this exquisite home nestled in a peaceful and highly desirable enclave of East Credit; one of Mississauga's most sought-after communities. Part of an exclusive collection of just 28 homes, this residence showcases timeless curb appeal with an elegant stone facade and no sidewalk. This stunning property offers 4 spacious bedrooms around 3800 sq ft of living space and a professionally finished basement, complete with a full kitchen, bathroom, fireplace, and ample storage perfect for extended family or entertaining. Impeccably maintained and thoughtfully upgraded throughout, highlights include: 9-foot ceilings on the main floor, vinyl casement windows with custom California shutters, light fixtures and pot lights, three fireplaces adding warmth and elegance, water filters, tankless hot water system, and high-efficiency furnace, central vacuum system, insulated garage with convenient access to the home. The home truly shows like a model and is ideally located within walking distance to the River Grove Community Center, scenic nature trails, and the Credit river. Easy access to highways as well as city transits, top-ranked schools, and all essential amenities (id:57557)
317 - 556 Marlee Avenue
Toronto, Ontario
Welcome to this bright and spacious 1-bedroom plus den suite, thoughtfully designed with a functional layout and plenty of builder upgrades throughout. The versatile den can easily be converted into a second bedroom, perfect for guests, a home office, or growing needs. Enjoy cooking and entertaining in the open concept kitchen featuring stainless steel appliances and modern finishes. The primary bedroom includes a private ensuite, while an additional powder room offers added convenience for guests. Located just a 2-minute walk to the TTC subway station and 10-minute walk to major shopping plaza, this never-lived-in unit offers accessibility and urban convenience. Comes complete with EV charging parking as a rare and valuable inclusion. Don't miss this opportunity! (id:57557)
873 Logan Drive
Milton, Ontario
Welcome to your dream home! This stunning, never-lived-in 4-bedroom, 2 and a half bathroom detached home is nestled in one of Milton's most sought-after new communities, located near Thompson Rd. & Britannia Rd. Boasting 2,144 square feet of beautifully designed living space, this modern masterpiece combines elegance, comfort, and the trusted craftsmanship of Field gate Homes. Prime Location: Just minutes from schools, parks, shopping, transit, and Milton's growing amenities. Easy access to major highways makes commuting a breeze. Be the very first to call this immaculate home yours move-in ready and waiting for your personal touch. (id:57557)
9 Humbershed Crescent
Caledon, Ontario
Welcome to this beautifully updated 2,121 sq ft home showcasing high-end finishes, thoughtful renovations, and exceptional attention to detail. Inside, you'll find a fully renovated kitchen (2023) that serves as the heart of the home, featuring Italian porcelain 24" tiles, quartz countertops and backsplash, a dual-climate wine fridge, and sleek, modern cabinetryperfect for everyday living and entertaining. Retreat to the spacious primary bedroom, where a beautifully appointed ensuite with heated floors creates a spa-like atmosphere. Throughout the home, additional upgrades include a new central vacuum system and all related equipment (2023), California shutters throughout the house, a covered front porch and stone interlocking surrounding the property. The basement, renovated in 2023, offers a spacious open-concept layout finished with hardwood floors, a rare and elegant basement upgrade. Step outside to your pie-shaped lot designed for both relaxation and entertainment. The backyard features a luxurious saltwater swimming pool with a new liner (2021) and all new pool equipment (2022), creating a true resort-style escape. Significant exterior updates provide added value and curb appeal, including new shingles (2021), a new garage door (2022), a modern front door (2023), and a freshly completed driveway (2024). Nestled among scenic parks and walking trails, this home offers the perfect balance of nature and convenience. All your shopping and everyday amenities are just minutes away, and you're only 5 minutes from the charming heart of Downtown Bolton, a picturesque setting that feels straight out of a Hallmark movie. This move-in-ready home offers the opportunity to own a truly turn-key property in a highly desirable location. (id:57557)
15 Vanderpool Crescent
Brampton, Ontario
Pride of Ownership! Welcome to this Absolutely stunning home perfectly blending modern style with convenience and functionality. This home nestled in the highly sought-after Bram East neighborhood, Home Features, Front Double Door Entry, Gorgeous Landscaped Front And Backyard, Extended Interlocked Driveway, 9Ft Ceiling On Main, Hardwood Floor Throughout Main, Updated Kitchen App, Upstairs You Have 3 Large And Bright Bdrms Also A Sep Office Area Great For Working From Home, Newly Done Bsmt Feats An Extra Bedroom, Large Rec Room And 2nd Kitchen, 2 Much 2 List, Must See! Steps away from groceries, public transit, financial institution, parks, trail & much more. Close to schools including French immersion, Costco, Hwy 427, 407, Gore Meadows Community Centre, Claireville Conservation Area, Village of Kleinberg, Vaughan Mills Mall & much more. This is a perfect home for families looking for comfort, style, and a great location don't miss it! (id:57557)
40 - 2651 Aquitaine Avenue
Mississauga, Ontario
Fall in Love w/ this Spectacular 3+1 Bedroom, 2-Bathroom Townhouse Beauty in the Highly Sought-After Meadowvale Community! Beautifully Renovated Thru-out & Completely Carpet-Free! Bright & Spacious Layout w/ Tons of Natural Light All Over! Main Level Welcomes an Exquisite Family Room, which can be used as a 4th Bedroom or Office w/ a Powder Bathroom & Laundry. Walk-out to a Stunningly Manicured Backyard w/ New Turf Just Installed! Enjoy Two Private Balconies on the Second Level, one w/ Serene Backyard Views & the other Amazing Front Scenery w/ an Abundance of Sunny Light, Coupled Next to a Cozy Den/Sitting Area for Extra Relaxation. Open-Concept Living & Dining Room Boasts Impressive Hardwood Floors. Elegantly Modern Kitchen Features Granite Countertops, Stunning Appliances, a Breakfast area, and a Large Window. Whole Unit Just Freshly Painted from Top to Bottom w/ Ceilings, Doors & Trims! Renovated Bathrooms! Remarkably Large Primary Bedroom w/ Double-Door Entry, a Full Wall Spacious Closet & Two Vast Windows! Additional 2 Family Sized Bedrooms w/ Attractive Views & Closets for Added Enjoyment. BONUS: Gas Heating & Central A/C Thru-out! Brand New Furnace Installed May 2025 ($3,500 value)! Unbeatable Location just 1 km from Meadowvale GO Station & Steps to Meadowvale Town Centre, Community Centre & Library, Lake Aquitaine Park, Schools, and Much More. This Home is a Perfect Blend of Comfort, Style & Convenience, an Absolute Must-See! (id:57557)
2 - 15 Forbes Avenue
Toronto, Ontario
Welcome to this beautifully upgraded modern corner-unit condo townhouse, approximately 5 years old, offering 3 spacious bedrooms, 2 full bathrooms, and an attached garage in a vibrant Toronto community. This corner unit feels like a semi-detached home, offering extra light, privacy, and outdoor space. The owner has invested a significant amount of money in upgrading the entire home and has kept this beautiful house in excellent condition with exceptional maintenance. This sun-filled home boasts a bright, open layout with sleek new flooring (2023), a custom living room with a brick accent wall, pot lights throughout (2021), and two fully upgraded bathrooms (2021). The upgraded kitchen features modern cabinetry, quartz countertops and stainless steel appliances, including a new washer (2024), dishwasher (2025), and hood fan (2024). Two of the bedrooms walk out to a private terrace, perfect for enjoying the sunshine and relaxing outdoors. Elegant details include custom stair lighting and a stylish high-end railing. A second parking spot is available for rent, offering flexibility for buyers who need extra parking. Ideally located steps from the bus stop, parks, and just minutes from schools, Walmart, Costco, Nation Supermarket, and Yorkdale Mall, with quick access to Highways 401, 400, and 407. This location is unbeatable. Perfect for first-time buyers and families seeking modern, " MOVE IN READY " living with top-tier upgrades. Dont miss your opportunity to view this gorgeous home. (id:57557)
1989 Ottawa Street S Unit# 24b
Kitchener, Ontario
Welcome to this owner occupied, 2 bedroom, 2 bathroom condo with low fees located close to the highway. This home has been lovingly cared for and shows like new! The main floor features an open concept living area, a bright kitchen with 4 stainless steel appliances, a beautiful balcony, and a 2pc bath! Upstairs you'll find the laundry, a full bathroom & 2 generous size bedrooms, featuring a large primary, with it's own balcony! This home features loads of storage with a well thought out floor plan & closet organizers throughout. Located close to trails, shopping & the highway - making it the perfect spot! (id:57557)
10 Nugent Court
Barrie, Ontario
Welcome to 10 Nugent Court! Location, location, location... Tucked away on a quiet cul-de-sac in the peaceful northwest end of Barrie, this 2-storey detached pool home offers over 2,400 sq ft of beautifully finished living space - perfect for families seeking both comfort and a touch of luxury. Step inside and discover standout features, including: 4 Spacious Bedrooms and a Versatile bonus room on main level - Plenty of room for family and guests. 4 Full Bathrooms - Designed for convenience and privacy. Large, Fully Fenced Backyard - Backing onto a field with no rear neighbours, offering privacy and a birdwatchers paradise. Heated Inground Roman Pool (36' x 18') with Diving Board - Your own private oasis for summer fun and relaxation. This home strikes the perfect balance between tranquil living and modern convenience. The amazing backyard is ideal for entertaining, playing, or simply unwinding while enjoying breathtaking sunset views. The heated pool adds a resort-like feel, making every day feel like a getaway. Despite its serene setting, you're still just minutes from everything - Walking distance to Schools, Shopping plazas, Dining, Sunnidale Park, Georgian Mall, short drive to downtown Barrie and Hwy 400 (7 minutes), Snow Valley skiing (10 minutes), and so much more. It's the best of both worlds. Smoke-free and pet-free, this home has been lovingly maintained with recent updates including a new pool heater (2024) and pool pump (2023). Don't miss your chance to own this exceptional property - schedule your showing today! (id:57557)
80 Breckenridge Drive Unit# 110
Kitchener, Ontario
Prepare to fall in love with this spacious and affordable 3 bedroom condo with separate entrance, large kitchen, and tons of natural light! This owner-occupied home boasts a bright and open floor plan with central living room, 3 big bedrooms, full 4 pc bath, and dining area. Safe and well-run building with a great location close to the expressway, shopping, parks, and schools. Condo fees include heat, electricity, and water! Unit also comes with parking and a convenient storage locker. Call your realtor today to book a private showing before it's gone! (id:57557)
45 Athabaska Road
Barrie, Ontario
Beautiful Home in the Desirable South West End of BarrieLocated in the popular South West end of Barrie, this charming home offers convenient access to all amenities and Highway 400. The open-concept layout features a spacious living area with a separate dining room and an eat-in kitchen, perfect for family gatherings and entertaining guests.Step inside to discover neutral decor complemented by high-quality laminate flooring throughout. The main level walks out to a large deck, ideal for outdoor entertaining, overlooking a fully fenced private yardperfect for kids and pets.The lower level boasts a separate family room with a rough-in for an additional bathroom, providing versatile space for relaxation or work-from-home needs. (id:57557)
5 9688 182a Street
Surrey, British Columbia
At Raven's Park, each townhome is meticulously crafted to enhance your lifestyle and well-being. Featuring three bedrooms + flex, double car garages, and a variety of optional upgrades, these homes blend modern living with thoughtful design. Choose from upgrades like A/C, a natural gas BBQ outlet, EV charger, epoxy garage floors, custom closet organizers, a security system, and built-in vacuum for ultimate convenience. With nature-inspired surroundings and smart technologies integrated seamlessly, Raven's Park offers a sanctuary where you can thrive, unwind, and reconnect in spacious, light-filled living areas. SHOW HOME OPEN 12PM to 4:00 PM Saturday through Monday. (id:57557)
261 Badessa Circle
Vaughan, Ontario
Well-loved 38-year-old 2-storey detached home offers 4 bedrooms and 2,664 sq. ft. of spacious living in a highly desirable and established Thornhill neighbourhood. Thoughtfully customized by the original owners, the layout was reconfigured from builder plans to enhance flow and function ideal for daily family life. Features include two full baths, a powder room, and direct access to the garage via a landing and a fire-resistant door professionally installed for added safety.Owned by the same family since day one, the home has been the backdrop to decades of happy memories and now its time for a new chapter. Just a short 10 -15 minute walk to TTC bus stops on Steeles and Dufferin, with easy connections to Finch and Sheppard West subway stations, and only 24 minutes by transit to York University. YRT and Viva stops are also nearby. Surrounded by top-rated public and private schools, shopping, dining, medical centres, gyms, places of worship, and more.This is real-life living, not a staged showroom, but a solid, comfortable home with heart. Quick closing possible. Come and see the potential for your next family story. (id:57557)
A101 20838 78b Avenue
Langley, British Columbia
Step into stylish comfort in this thoughtfully laid-out 2-bedroom home, just steps from the heart of Willoughby Town Centre. With an open-concept design & large windows throughout, this unit offers a warm, welcoming vibe & plenty of room to unwind or entertain. Modern features included such as s/s appliance package, quartz countertops & urban lighting package. The primary suite includes its own private en-suite. Whether you're hopping on transit or grabbing brunch or groceries down the block, everything you need is right outside your door. A smart choice for those who value both comfort and convenience. Catchment schools: Richard Bulpitt Elem, Yorkson Creek Mid, RE Mountain Sec. (id:57557)
641 Coldstream Drive
Oshawa, Ontario
Spacious & Well-Maintained End-Unit Townhome in Prime North Oshawa. Welcome to this beautifully maintained, move-in ready 3-bedroom, 3-bathroom freehold townhome located in a desirable, family-friendly neighborhood. As an end-unit with only one shared garage wall, this home offers enhanced privacy and comfort. The bright and functional open-concept layout features a well-appointed kitchen and a spacious living room ideal for both everyday living and entertaining. The dining area opens to a two-tier deck complete with a gazebo, bird feeder, and cozy seating area, all set within a fully fenced and landscaped backyard oasis. Upstairs, the generous primary suite features a walk-in closet and a 4-piece ensuite. Two additional spacious bedrooms and a second full bathroom complete the upper level. The main floor includes a convenient 2-piece powder room and a laundry room with direct access to the garage. The spacious unfinished basement offers endless potential perfect for creating a personalized rec room, home gym, office, or additional living space to suit your needs. Conveniently located near school, parks, recreation, shopping, and dining, with easy access to Hwy 407. This home offers comfort and convenience in a growing North Oshawa community. Don't miss out to schedule your private showing today! (id:57557)
271194 Township Road 252
Dalroy, Alberta
Set on over 66 acres with two convenient entrances and frontage along three roads—Highway 9, Township Road 252, and 252A—this exceptional property is just 10 minutes from Calgary city limits and 15 minutes from the future De Havilland Field. The land features a well-maintained 2,200 sq ft bungalow that has been lovingly cared for by the same family for the past 46 years. With a total of five generously sized bedrooms—four on the main floor including the primary suite with walk-in closet and private ensuite—the home offers a spacious and functional layout. The remaining main-floor bedrooms share a 4-piece bathroom, and the newer luxury vinyl plank flooring throughout the level adds a fresh, modern feel. Outdoors, the property is ideally equipped for equestrian or hobby farm use, with a 3-stall barn and run-in shelter—both with electricity and water—as well as a fenced paddock and riding area. Two additional outbuildings offer flexible use for storage or housing small livestock or poultry. The land is supported by three wells with flow rates between 2.5 and 3 GPM. Township Road 252 is on a school bus route, so snow removal to Highway 9 is prioritized—making year-round access convenient, even in winter.Currently, approximately 55 acres are leased to a local farmer, and a surface lease for a gas well provides additional, steady income. With development booming east of Calgary, the area offers incredible future potential—surrounded by multiple golf courses, future De Havilland Field, and quick routes to city amenities. Zoned A-GEN in Rocky View County, this is an ideal opportunity for those seeking rural living, investment potential, or long-term development possibilities.The insurance claim for siding and roofing has been processed, and seller has contracted someone to make the repairs in August, 2025. There is steel siding for the horse shelter that has been cut to size being stored in the barn, just needs to be installed. An insurance claim is currently in pro cess for roof and siding repairs from hail damage, ensuring peace of mind for the next owner. (id:57557)
T07 - 1 Water Street E
Cornwall, Ontario
Sale of Business!!! Have you always wanted to be your own boss? Here is your opportunity!!! Well-established hair salon is turn keys opportunity in vibrant community and includes equipment . This turnkey operation Hair salon ,fully staffed with experienced stylists reputation, loyal clientele located in a high-visibility Cornwall Square Plaza, the salon benefits from excellent exposure, strong foot traffic, and ample free customer parking.Ideal for an owner-operator or an investor in the beauty industry.Please do not approach employers or visit directly !! Please call LB regarding the Lease and income.The new owner must assume the existing lease Agreement. (id:57557)
128 Bunker Hill Drive
Hamilton, Ontario
Welcome to a Home Like No Other! Nestled into the Niagara Escarpment, this Custom Built Bungaloft with additional Apartment needs to be seen to be believed - it's now a great two family solution. Originally commissioned by one of Hamilton's most prominent Businessmen and Philanthropic families (Owen and Marta Boris), this architectural marvel was designed to integrate seamlessly into nature. The centrepiece of the Main Level is the Great Room, with a 16 foot high Beamed and Vaulted Ceiling, Brick Focal Wall, Copper Fireplace, and Floor to Ceiling Windows looking outward upon a Landscaped Courtyard and the Escarpment. Up above sits the Master Loft, complete with BR, Ensuite, Office, Walk-In Closet and Walk-Out Terrace. Updates completed by the current, and only 2nd Owner, include a new Kitchen with Quartz Counters, B/I Appliances, Wine Fridge and Custom Cabinetry, Master Ensuite, Roof, Furnace, A/C, HWT (*2025), and Elevated Deck. With the Courtyard, Master Terrace and Deck, there are three separate outdoor areas to enjoy the surroundings. The Main Level of the Original Home also boasts two Retro Chic Bathrooms, and three good-sized Bedrooms, all with Courtyard Views. The Lower Level adds even more value, with Inside Entry from the Garage, a Massive Gym, Rec Room/Music Studio/Flex Space, Full Bathroom and Laundry. A 2022 Reno converted an Indoor Pool to a 4 BR Apartment with Separate Entrance, perfect for a Two-Family / Multi-Generation / In Law Suite situation. Come see this unique property - a private piece of paradise in a secluded setting - it's two homes and a cottage all rolled into one. (id:57557)
193 Gladu Street
Ottawa, Ontario
Welcome to 193 Gladu Street, a charming duplex in one of Ottawa's most sought-after neighbourhoods. This unique property functions as a single-family home with a self-contained one-bedroom, one-bathroom unit at the rear - perfect for extended family, guests, or rental income. The main residence is warm and welcoming, with a wide-open and bright main floor that flows beautifully from living to dining to kitchen. Anchored by a modern island, the kitchen offers plenty of workspace, storage, and natural light - ideal for both everyday living and entertaining. Upstairs, the second-floor bedroom features a cheater ensuite access to a fully renovated bathroom with a sleek glass stand-up shower. The top level includes two more spacious bedrooms and a second full bathroom, also fully updated with contemporary finishes. The rear unit has its own private entrance and offers a well-designed one-bedroom layout with a full bathroom and open living space - an excellent option for added flexibility or passive income. A detached garage adds extra convenience, and the location is hard to beat - close to parks, transit, shopping, and downtown Ottawa. Whether you're looking for a multi-generational home, an investment opportunity, or a home with income potential, 193 Gladu Street delivers on all fronts. Front unit Gross monthly income: $2,550. Rear unit Gross monthly income: $1,537. Gross annual income: $49,044. (id:57557)
1478 Kamaniskeg Lk Road
Hastings Highlands, Ontario
Welcome to your dream escape! 1478 Kamaniskeg Lake Rd is a beautifully renovated waterfront home that blends modern finishes with relaxed beach house charm! Nestled along the tranquil Madawaska River and just a short boat ride to the popular Kamaniskeg Lake, this property offers endless opportunities for boating, fishing, swimming, and exploring sandy beaches. Inside, you'll find a bright and airy open-concept main floor with engineered hardwood throughout. The space is perfect for entertaining or unwinding after a day on the water. The newly updated kitchen is finished with elegant stone countertops and equipped with stainless steel appliances, including a propane gas stove. The living area features walkout access to an elevated deck with a high-pitched roof, offering both sun and shade for relaxing or dining outdoors with a view. This home features three comfortable bedrooms and one stylish bathroom with a sleek glass stand-up shower. Step down from the deck into a beautifully landscaped yard, a cozy fire pit, and plenty of space for gathering under the stars. The finished basement adds even more living space, complete with a wood-burning stove, making it ideal for a rec room, guest space, or a quiet retreat during cooler evenings. For all your toys and gear, the double-car garage provides ample storage for motorized and off-road vehicles. Whether you're looking for a year-round residence or the perfect seasonal getaway, you don't want to miss out on this waterfront gem! (id:57557)
91 Muskie Lane
North Algona Wilberforce, Ontario
Don't miss out on this one! Nestled on the picturesque shores of the Bonnechere River, this meticulously maintained home built in 2017 offers an exceptional waterfront lifestyle with 140 feet of frontage and stunning views across the river of the hills beyond. From the moment you arrive, a welcoming 5x12 covered front porch invites you to step inside and experience the serene beauty that encompasses this property. The well-appointed kitchen leads into the bright and spacious open concept dining/living area, featuring cathedral ceilings and an elegant propane fireplace that adds warmth and charm to the living space. Step out onto the covered porch off the dining room, where you'll find the perfect setting for entertaining or relaxing while taking in the peaceful river views. The main level offers two bedrooms, including a spacious primary suite with a convenient cheater door into a lavish 4-piece bathroom. Downstairs, the fully finished basement provides incredible versatility with a huge rec-room, a roomy third bedroom, a second full bathroom, laundry room, and a large utility/storage room. Whether you enjoy boating, fishing, swimming, or simply soaking in the breathtaking sunsets from the dock, this property offers endless opportunities to relax and recharge in nature. The river offers ample opportunities for exploration, with boat access leading directly into scenic Golden Lake. There is a 10x12 solstice swim raft that will remain with the property also. Set on over three-quarters of an acre, this property offers generous outdoor space that is ideal for children, pets, or gardening enthusiasts. The attached 16x20 attached garage is super handy, perfect for parking your vehicle or extra storage. Ideally located just 10 min to Killaloe & 25 min Eganville, this home is an great option whether you're seeking a full-time residence or a peaceful weekend getaway. It combines comfort, practicality, and the beauty of waterfront living. Min 24 hour irrevocable on all offers (id:57557)
104, 300 Auburn Meadows Common Se
Calgary, Alberta
Welcome to this beautifully upgraded, move-in ready main floor corner suite in the heart of Auburn Bay—complete with full air conditioning, two spacious bedrooms, and two elegant bathrooms. Boasting soaring 9’ ceilings and an abundance of natural light from oversized dual-pane windows, this bright and airy home offers a modern open-concept layout with a premium finish throughout. Every detail has been thoughtfully upgraded, making it a true standout. The showstopping kitchen is a chef’s dream, featuring a massive quartz island with designer pendant lighting, sleek white soft-close cabinetry with built-in work space, and a full suite of high-end stainless-steel appliances—including a built-in wall oven, induction cooktop, chimney-style hood fan, built-in microwave, bar fridge, and upgraded refrigerator. The inviting living area centers around a cozy electric fireplace and flows seamlessly onto the oversized, private balcony—ideal for relaxing or entertaining. Enjoy a natural gas BBQ hookup and the comfort of the award-winning makeup air system that delivers fresh, filtered air year-round to every suite. The bright and spacious primary suite offers a large walk-in closet and a spa-inspired ensuite with a glass-enclosed shower and dual undermount sinks set in a quartz vanity. The generously sized second bedroom is located next to the full main bath, making it ideal for guests or a home office. This incredible home also includes double tandem titled underground heated parking and an extra-large private storage unit—a rare and valuable bonus! Situated in Auburn Bay, one of Calgary’s most desirable lake communities, residents enjoy exclusive lake access, scenic walking trails, beautiful parks, nearby shops and restaurants, South Health Campus Hospital, and a true sense of community. This pet-friendly complex offers both comfort and convenience in a luxurious setting. Don’t miss your chance to own this exceptional home—book your private showing today! (id:57557)
356 East 7 Avenue
Dunmore, Alberta
Beautifully Updated Family Home in Dunmore, situated on a generous 0.48-acre lot. This home includes 5 bedrooms and 3 bathrooms, plus a 6-car attached garage, divided between second and third bay providing a workshop area and has RV parking. Offering 1,428 square feet on the main level, showcasing high ceilings and abundance of natural light, a spacious living room and a remodeled kitchen: new cabinetry, including a large centre island, quartz countertops, a stylish brick backsplash, and a full set of stainless-steel appliances. The primary bedroom has a walk-in closet, a 4-piece ensuite, and direct access to the deck (which is reinforced with a steel beam and wired for a hot tub), perfect for relaxing or entertaining. The second bedroom with pocket door access to the 4pc bathroom with jetted tub offers a great touch on this level. The lower level features a large family room, 3 additional bedrooms, a 3-piece bathroom, a laundry room, and ample storage. Recent updates include a new furnace and AC unit, fresh paint throughout, new baseboards & window trims, plush new carpet & underlay, hardwood floors have been sanded and re-stained, updated blinds and window coverings. Modern light fixtures have been added throughout, along with ensuite and main bathroom touch ups. As well, additional insulation in house and garage roofs. The fully landscaped yard is complete with new vinyl fencing, freshly paved asphalt driveway, underground sprinklers and low-maintenance Gemstone lighting for year-round ambiance. This stunning home is truly turn-key; just move in and enjoy! (id:57557)
200 Elora Street S
Minto, Ontario
Step into this warm and inviting 4-bedroom, 1.5-bath, 2-storey home in the heart of Harriston, where timeless charm meets modern comfort. Imagine summer evenings entertaining friends on the spacious 82x132 lot, kids playing in the yard, or sipping your morning coffee on the new concrete patio. Inside, the home has been tastefully updated with a full interior repaint, brand new roof and eavestroughs, and beautifully renovated bathrooms - all done in 2023, so you can move right in with peace of mind. Located close to schools, the hospital, scenic walking trails, and all of Harristons local amenities, everything you need is just minutes away. Harriston is a welcoming small town with a strong sense of community, great local shops, and events year-round, perfect for families and anyone looking for a quieter lifestyle. Plus, you're only an hour from Waterloo, Kitchener, and Guelph, making commuting easy. Whether you're a first-time buyer or growing your family, this home offers space, comfort, and a place to truly call your own. (id:57557)
Upper - 184 Burris Street
Hamilton, Ontario
Welcome to 184 Burris Street a stunning, fully renovated triplex in the heart of Hamilton's desirable St. Clair neighbourhood. This bright and spacious 2-bedroom + Den, 1-bathroom unit offers an ideal blend of style, comfort, and convenience. Enter through a private entrance off the large, covered front porch which is your own to enjoy. Inside, you'll find high-end finishes throughout, including premium vinyl plank flooring, a custom kitchen with quartz countertops, stainless steel appliances, in-suite laundry and a modern glass shower. Flooded with natural light, the unit also features a large balcony above the porch perfect for morning coffee or evening unwinding. With two dedicated parking spaces, air conditioning and thoughtfully updated plumbing, electrical, and HVAC systems, this home offers both luxury and peace of mind. Nestled on a quiet dead-end street between Gage Park and downtown Hamilton, this is a rare opportunity to lease in one of the city's most beautifully restored multi-residential homes. Bonus backyard storage shed available for additional price. (id:57557)
83 - 5525 Palmerston Crescent
Mississauga, Ontario
***Location Location Location***Welcome to this Beautiful Upgraded 3+1 Bedroom Townhouse with a finished Walk Out Basement with no houses in the back Situated On A Quiet Street Nestled In The Highly Sought-After Central Erin Mills Neighborhood. 1345 sq ft of above grade finished space plus the finished basement gives aprox close to 2000 sq ft of total living space. . Located Near Top-Rated Schools of John Fraser, Vista Heights P.S. & St. Aloysius Gonzaga S.S. Inviting Kitchen Featuring S/s Fridge, Stove And Built-In Dishwasher. Ceramic backsplash and upgraded farmhouse sink. Bright Breakfast Area With Walk Out To The Patio. Open Concept Living & Dining Room Overlooking The Kitchen - Perfect For Entertaining & Everyday Living. Spacious Primary Bedroom with a good size walk in closet. Renovated 4 Pc Main Bath On The 2nd Floor. Freshly Painted Throughout. The Finished Basement Offers Versatile Space That Can Serve As A 4th Bedroom, Recreation Area, Or Office/Study To Suit Your Lifestyle. Conveniently Located Just Steps From Streetsville GO Station, Erin Mills Town Centre, Hospital, Parks, Schools And Major Highways. Move-In Ready - This Is The One You've Been Waiting For! (id:57557)
331 - 3888 Duke Of York Boulevard
Mississauga, Ontario
Luxury Tridal: Ovation Condo. Newly Updated, Fully Furnished 1 Bedrm. South Exposure Unit With Over 30,000 Sq.Ft State of The Art facilities Which Include Multi Mowing, Theater, Virtual Golf, Swimming Pool, Etc. Step to Square One, Library, YMCA, Etc. Close To 403 (id:57557)
75 - 400 Bloor Street
Mississauga, Ontario
*Rogers Xfinity high-speed internet and TV service with Crave and HBO included in maintenance fee.* Beautiful 3 bedroom split level townhome features 12' cathedral ceiling in living room with a picturesque window/walk-out to a serene patio and garden oasis, complimented by a raised separate open concept dining room - an entertainers delight! Extensively renovated throughout - all solid wood 4-panel shaker-style doors with metal hardware - crown moulding - dimmable pot lights - smooth ceiling finish - all broadloom and parquet replaced - slate accent wall with solid wood beam mantle and wrought iron railings in dining room. Kitchen complete with stainless steel appliances, soft close cabinetry, porcelain tiling and excess storage unit. Enjoy a king-sized primary bedroom spanning entire width of home with California closets. Bathrooms updated with deep soaker tub and porcelain 1-piece sink/countertop in main. Recreation room has noise dampening insulation and is wired for surround sound. Minutes to QEW/403/410/401 hwys, Square One, restaurants, shopping, parks + walking trails. Amenities: heated outdoor swimming pool with lifeguard and children's playground area. Inclusions: Fridge (21), Stove (21), Microwave (21), Washer (22), Dryer (22), Dishwasher. *Furnace (20), A/C (21), Roof (22). Complex backs onto Brentwood park with direct access. (id:57557)
11 Kensington Trail
Barrie, Ontario
Welcome to Barrie's highly coveted Innis-Shore neighbourhood, situated on a corner lot, this impressive, sun-drenched home showcases meticulous maintenance. The living room impresses with its soaring cathedral ceiling, expansive windows that flood the space with natural light, a marble fireplace, and a built-in entertainment unit. This home features elegant maple hardwood floors throughout, and the formal dining room boasts 9-foot ceiling. The spacious eat-in kitchen is a culinary delight, complete with an island, extended upper cabinets, quartz countertops, a glass backsplash, and garden doors leading to a huge deck with a hot tub, gazebo, BBQ gas line, and fire pit area, perfect for summer enjoyment. The home is adorned with upgraded light fixtures and shutters throughout. The renovated powder room adds a touch of modern sophistication. The primary bedroom offers a luxurious 5-piece ensuite with heated floors, while the third bedroom is thoughtfully designed with a custom closet and Murphy bed. The second bathroom on the second floor has upgraded Quartz countertop with upgraded faucet and under mount sink along with upgraded lighting fixture. The finished basement features pot lights, custom build wet bar, a 2-piece bath, with an additional bedroom. The meticulously maintained landscaping is enhanced by an irrigation system, ensuring a lush and inviting exterior. A complete home to enjoy! Includes electric light fixtures and chandeliers, window coverings, stainless steel appliances (Professional Frigidaire Stove and Dish Washer, Frigidaire Fridge, LG Microwave, Whirlpool Washer & Dryer, and central air conditioning, garage door openers and bar fridge.). (id:57557)
Unit A - 478 Bay Street
Midland, Ontario
Are You a Great Chef or Simply Love the Taste of Food? Is it time to Start Your own Business? This Restaurant is the Perfect Place in the Growing town of Midland. Currently set up as Indian Restaurant - GRAVY KING - THE TASTE OF INDIA or Make it Your own Style Pizza, Greek, Italian, Mexican, Indian, Asian....... The Possibilities are Endless!!! Everything you Need to Get Started is Included (Schedule C) . Over 3000 Sqt ft Large Bright Corner Unit with Great Lease Terms! Two Entry Doors, 3 Restrooms, Plenty of Seating, Ample Parking & Signage. Fantastic Location, Walking distance to Downtown Midland, Shopping, Marina & More. Don't Miss this Opportunity to Start Your Own Restaurant in the Beautiful Town of Midland. Low monthly rent $3043. Seller financing is available for qualified buyer. (id:57557)
28 Lorridge Street
Richmond Hill, Ontario
All Brick Exterior. Double Car Garage, Extended Driveway For Additional Parking (6 parking in total). No sidewalk, No Neighbours in the Front.Professionally Landscaped Front and Backyard. Beautiful Curb Appeal. Beautiful Fenced Yard In Private With Lots Of Trees.17 feet Ceilings In Front Foyer With Light Fixtures. New hardwood Flooring on Main and Staircase. Modern and Bright Custom Designed Kitchen With Built in Double Oven and Microwave. Granite Counters, Peninsula, Backsplash, S/S Appliances, Five Gas Burning Stove, Walk Out to Oversized Deck. Crown mouldings in dining and family rooms. California Shutters in Kitchen, Dining and Bedrooms. Upgraded Powder Room. Bright Family Room With Gas Fireplace.Laundry Room On Main with Mud Room and Built-in Cabinetry. Bright and Spacious Bedroom With 10 feet Cathedral Ceilings. Primary Bedroom with Walk-in Closet, Hardwood Floors, California Shutters, 4pc in suite with Separate Tub. All Bedrooms Are Spacious. Finished Basement Has a Rec. Room For Additional Space. One Bedroom With The Potential Of Having a Second Bedroom And a 3 pcs RoughI in. Access to garage. Move in ready! (id:57557)
6115 - 950 Portage Parkway
Vaughan, Ontario
Freshly Painted, Professional Cleaned! 61st Floor-Lower Penthouse! Unobstructed View! 2 Bed, 2 Bath, Large Balcony, Open Concept, Bright&Spacious, 9 Ft Smooth Ceiling, Minute To Subway, Close To Shopping & Restaurants, York University, Seneca, Access To 100,000 Sf Ymca, Next To Viva Terminal, Close To Vaughan Mills, Wonderland, Ikea, Banks, Hwy 7, 400, 407. (id:57557)
353 Bridleridge View Sw
Calgary, Alberta
Welcome to 353 Bridleridge View SW — a beautifully cared-for two-storey home tucked into a quiet street in the heart of Bridlewood. With over 2,600 sq. ft. of thoughtfully designed living space, this 3-bedroom, 4-bathroom property offers inviting style and everyday function for modern family living.Step inside to 9-foot ceilings, rich hardwood floors, and a cozy gas fireplace that brings warmth to the living room. The kitchen is a standout feature, with polished granite counters, full-height cabinetry, stainless steel appliances, a walk-in pantry, and an island with breakfast bar seating — perfect for morning coffee or casual meals. Just off the kitchen, garden doors lead to a spacious deck overlooking a fully fenced yard, complete with space for a garden — a lovely setting for summer entertaining or simply enjoying a quiet evening outdoors.Upstairs, a vaulted bonus room offers excellent light and flexible space for a media lounge, play area, or home office. The primary bedroom feels open and airy with vaulted ceilings and large windows, and it connects to a 5-piece bathroom with dual sinks, a deep soaker tub, and plenty of storage with a great walk in closet— a private and calming space to start and end your day.The finished basement adds even more value with a wet bar and a large rec room — perfect for movie nights or hosting friends. Additional perks include upper-floor laundry, a dedicated dining area, a modern basement bathroom, and an insulated double garage.Living in Bridlewood means you're part of a tight-knit community with access to schools, scenic parks, and everyday conveniences just minutes away. With easy access to the Somerset C-Train station, Macleod Trail, and the Stoney Trail ring road, commuting is a breeze.This is the kind of home that fits beautifully into real life — polished, practical, and ready for its next chapter. Book your private showing today and come see what makes this home stand out in Bridlewood. (id:57557)
311 - 1900 Simcoe Street
Oshawa, Ontario
Fully Furnished, Bright, Bachelor Unit Located Conveniently Next to the University of Ontario Institute of Technology and Durham College Campus. Building Features USB Charging Station, Social Lounge/Lobby, Four Meeting Rooms, Gym and Party Room/Outdoor Lounge. Great Live/Work/Study for Student or Professional. Pictures are From Before Unit Was Tenanted. (id:57557)
908 - 159 Dundas Street E
Toronto, Ontario
Renovated 2 Beds Appartment In Pace Condo At Dundas And Jarvis. The Best Layout. Functional Split 2 Bdrm, 2 Full Bath Plus Huge Balcony With Unobstructed City View. Open Concept, 9 Ft Ceiling, Floor To Ceiling Windows, Brand New Flooring Without Carpet, Newly Painted. Close To Ryerson University, George Brown College, Eaton Centre, Dundas Subway, And St. Lawrence Market.Prefessionally Cleaned. Absolutely Move In Condition. (id:57557)
532 Myles Heidt Manor
Saskatoon, Saskatchewan
2025 Builder of the Year – Ehrenburg Homes! New Townhomes in Aspen Ridge – Quality. Style. Value. Discover your dream home in this exciting new Aspen Ridge townhome project by Ehrenburg Homes. Proven floorplans ranging from 1517–1530 sq. ft., A well designed thoughtful layout with high-end finishes throughout. Main Floor Highlights: • Durable Hydro Plank wide flooring throughout • Open concept layout for a fresh, modern vibe • Superior custom cabinetry with quartz countertops • Sit-up island and spacious dining area • High-quality closet shelving in every room Upper Level Features: • 3 comfortable bedrooms • BONUS ROOM – perfect second livingroom • 4-piece main bathroom • Convenient upper-level laundry • Spacious primary bedroom with walk-in closet and stunning 4-piece ensuite featuring dual sinks Additional Features: • Triple-pane windows, high-efficiency furnace, heat recovery ventilation system • Central vac rough-in • Attached garage with concrete driveway & sidewalks • Landscaped front yard + back patio included • Basement is framed, insulated, and ready for development • Saskatchewan New Home Warranty enrolled • PST & GST included in price (rebate to builder) • Finishing colors may vary by unit Don’t miss your chance to own one of these beautifully crafted homes in one of Saskatoon’s most sought-after communities. Ehrenburg Homes is the 2025 Builder of the Year! Call today to see why! (id:57557)
3608, 24 Hemlock Crescent Sw
Calgary, Alberta
Stylishly Renovated One-Bedroom Unit with Central A/C in a Prime Location Near Shaganappi Golf Course! Welcome to this beautifully updated one-bedroom unit in the sought-after Copperwood building, ideally located just steps away from the Shaganappi Golf Course. With easy access to major roadways, shopping centres, the LRT station, local parks, and even the nearby library, everything you need is just moments away. Step inside and discover an, open-concept living area with vinyl flooring and stunning quartz countertops. The large south-facing balcony, with mountain views, floods the unit with natural light ensuring a bright space through out the year. In suite laundry, underground parking, bike storage, and storage locker are just the beginning of the many features that make living here truly enjoyable. The Copperwood building is packed with amenities such as the fully-equipped fitness centre, guest suite for visitors, car wash, meeting room, and workshop. Whether you’re a first-time homebuyer, downsizing, or looking for an investment property, this renovated unit offers exceptional value with the added benefit of central air conditioning that the lower floors don't have. Book your showing today! (id:57557)
200 Cranleigh Terrace Se
Calgary, Alberta
OPEN HOUSE SATURDAY- JULY 19** 1PM-4PM***** That Lightning Storm last Night was Unbelieveable**** WALKOUT Executive BUNGALOW - just steps from the**RIDGE** in Cranston. Almost 4,000 sq ft developed, OVERSIZED **HEATED** **TRIPLE GARAGE** on a 10,000 square foot corner lot, located on quiet CUL_DE_SAC with a HUGE SOUTHWEST PIE lot overlooking FISH CREEK PARK, MAGNIFICENT VIEWS of the BOW RIVER, Blue Devil Golf Course & the ROCKY MOUNTAINS all this presented by the Original Owners. MAIN LEVEL FEATURES: a CURVED OPEN RISER STAIRCASE ( a Master Piece in itself), gorgeous hardwood flooring, GRANITE package throughout, Chef's GOURMET KITCHEN, UPGRADED Stainless Steel appliances, huge functional kitchen island, GAS stove, soaring 14 foot ceilings throughout the main floor. The OPEN CONCEPT KITCHEN & Eating area is large enough to easily accommodate 20 family members PLUS friends. Separate formal DINING ROOM, ENSUITE: SEPARATE SHOWER, 6 foot SOAKER AIR/JET tub & 2 Sinks and of course HEATED tile Flooring. Just off the kitchen EATING AREA is an amazing 25’ DECK with an AWNING and a natural gas line for your BBQ. LOWER LEVEL FEATURES: WALKOUT LEVEL, HEATED floors(( This is where Luxury meets Comfort)) on the ENTIRE LOWER LEVEL including the Bathroom- ensuring the warmest of toes, another 2 bedroom PLUS on this WALKOUT level, Family Room/REC Rm, ( Separate Private Entrance where you can Walk/Bike right out onto Fish Creek Park) There are built-in speakers throughout the home allowing you to stream your favourite music. All the window coverings have been upgraded. YARD features: spacious Sunny SOUTHWEST backyard, irrigation system for this gorgeous PIE LOT- ( situated at the top of the Cul-de-Sac ), mature trees, BBQ Gas Line. A private lot while giving you the very best in privacy while taking advantage of the breath taking VIEWS of the BOW RIVER, Rocky MOUNTAINS & FISH CREEK PARK. The Original Owners of this home have meticulously maintained and cared for this gorgeous home plus it's in absolute first class SHOWHOME condition throughout and with no kids, in this non-smoking home. And VERY important- a HEATED GARAGE and HEATED FLOORS in the ENTIRE LOWER WALKOUT LEVEL. This ONE OF A KIND home truly has it all: QUALITY, LOCATION and VALUE that you will enjoy for many, many years to come. Rarely does a home of this calibre come up for sale. Don't hesitate & don't be disappointed- make this your new home- SEEING is BELIEVING and its all about the beautiful VIEWS. Phone now to book your private viewing for this much sought after - beautiful Walkout Executive Bungalow. Check, check, check, check- ALL the Boxes are checked!!! You could’t want for more. Go ahead, phone to book your private showing. You will Thank me!! (id:57557)
119 Welland Vale Road
St. Catharines, Ontario
Welcome to 119 Welland Vale Road in St. Catharines a custom-built contemporary home nestled on a picturesque ravine lot with stunning water views of the Twelve Mile Creek. This 3-bedroom, 4-bathroom residence offers over 2500 sq ft of beautifully designed living space and embraces modern luxury at every turn. Step inside to a carpet-free interior featuring high-end finishes, LED pot lighting, zero-transition luxury tile, and rich hardwood flooring throughout. The sleek, open-concept layout is perfect for everyday living and entertaining alike. Patio doors off the main living area lead to a covered back deck the ideal spot to relax and take in the tranquil views. The gourmet kitchen is equipped with a gas stove and flows effortlessly into the spacious living and dining areas. The finished basement is an entertainers dream with a large recreational space, wet bar, and a full 4-piece bath. Upstairs, the primary suite offers a luxurious retreat with an extravagant view of the ravine, a walk-in closet, and a beautifully appointed ensuite. Additional highlights include a double car garage, central vac rough-in, and gas BBQ hook-up. Located close to the hospital, schools, parks, trails, shopping, restaurants, and with easy access to major highways this home combines natural beauty, modern comfort, and everyday convenience in one of St. Catharines most desirable neighbourhoods. (id:57557)
38 Mccamus Avenue
Kirkland Lake, Ontario
This charming 3-bedroom home in Kirkland Lake offers comfort, space, and thoughtful updates throughout. The exterior features newer vinyl siding, a durable steel roof, and a convenient carport to protect your vehicle year-round. Inside, you'll find a spacious entryway with ample storage, a bright and oversized living room with updated windows, and a large kitchen with modern cabinets and an eat-in dining area. The main floor includes two generously sized bedrooms, two updated 3-piece bathrooms, and main floor laundry. Upstairs, a large third bedroom provides extra space for a growing family or guests. The unfinished basement offers excellent storage potential. This is a wonderful opportunity for families or first-time buyers! (id:57557)




