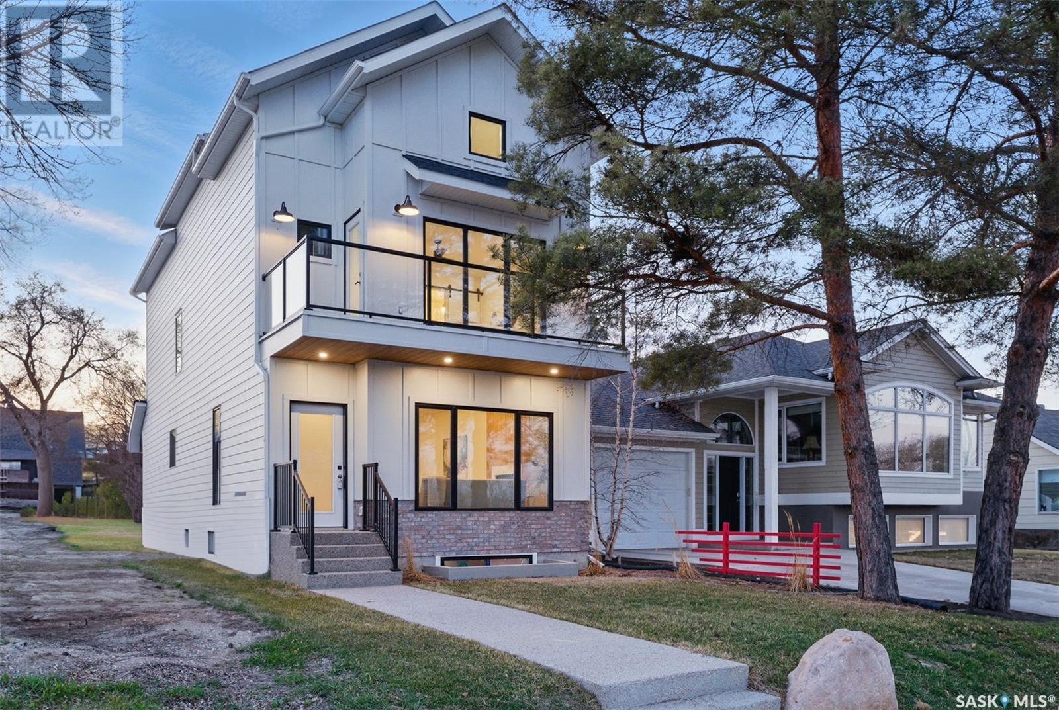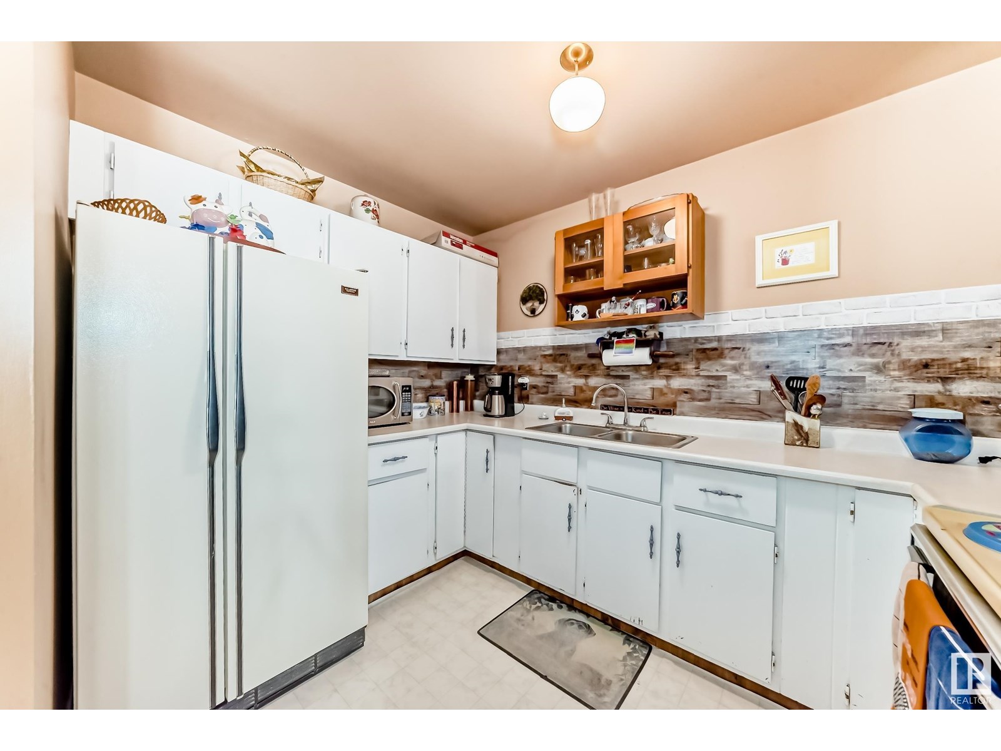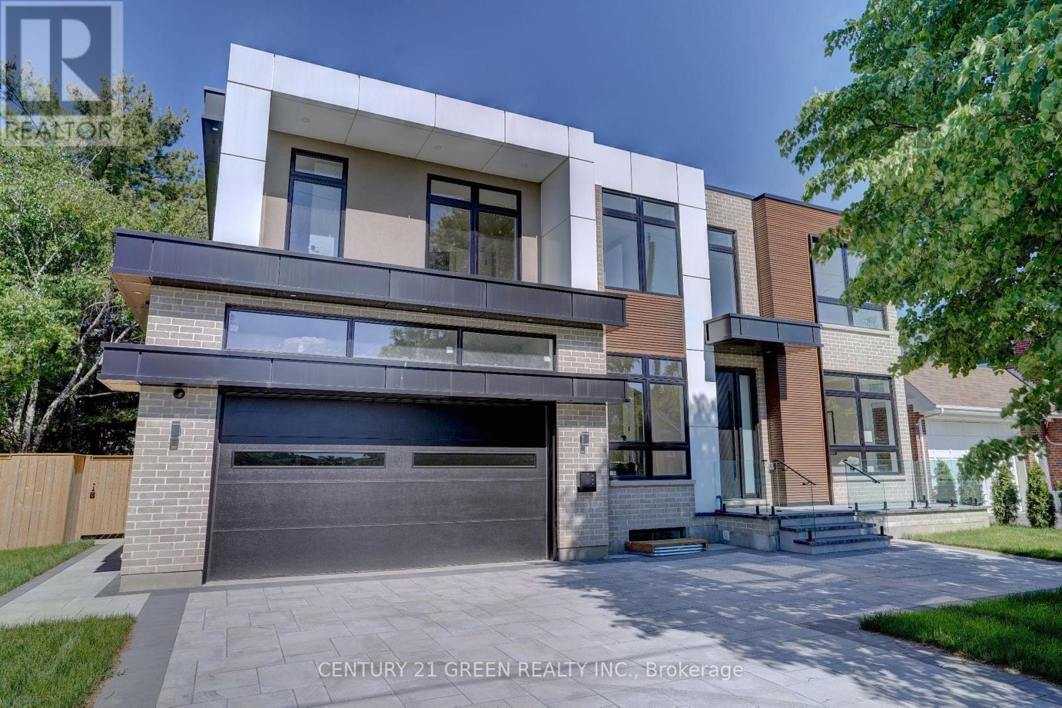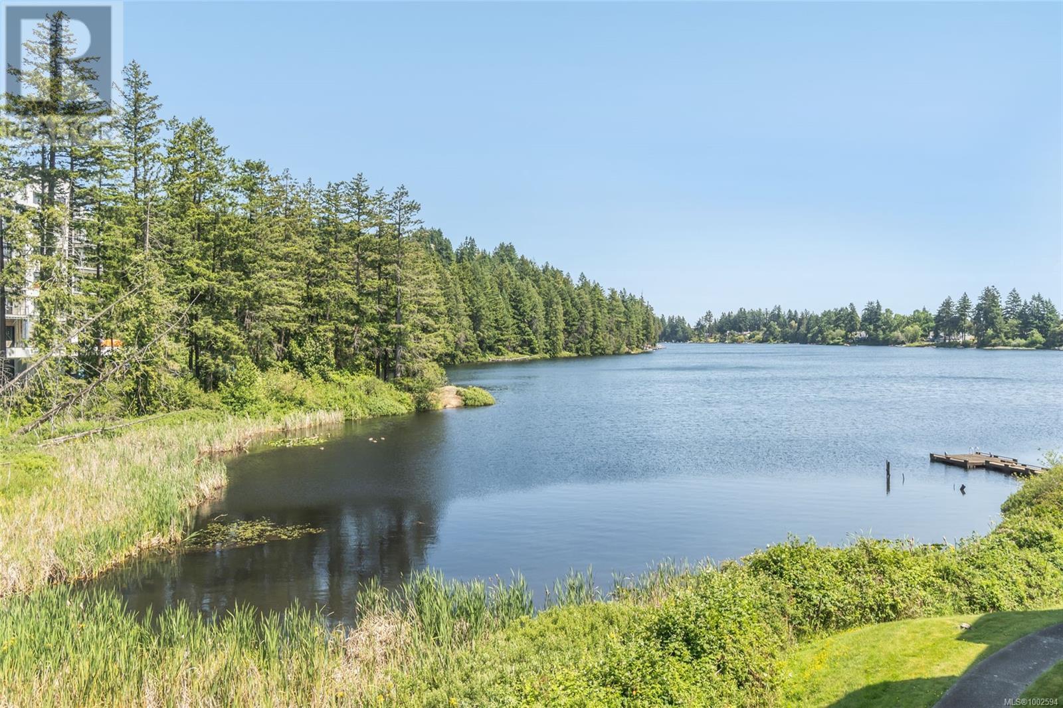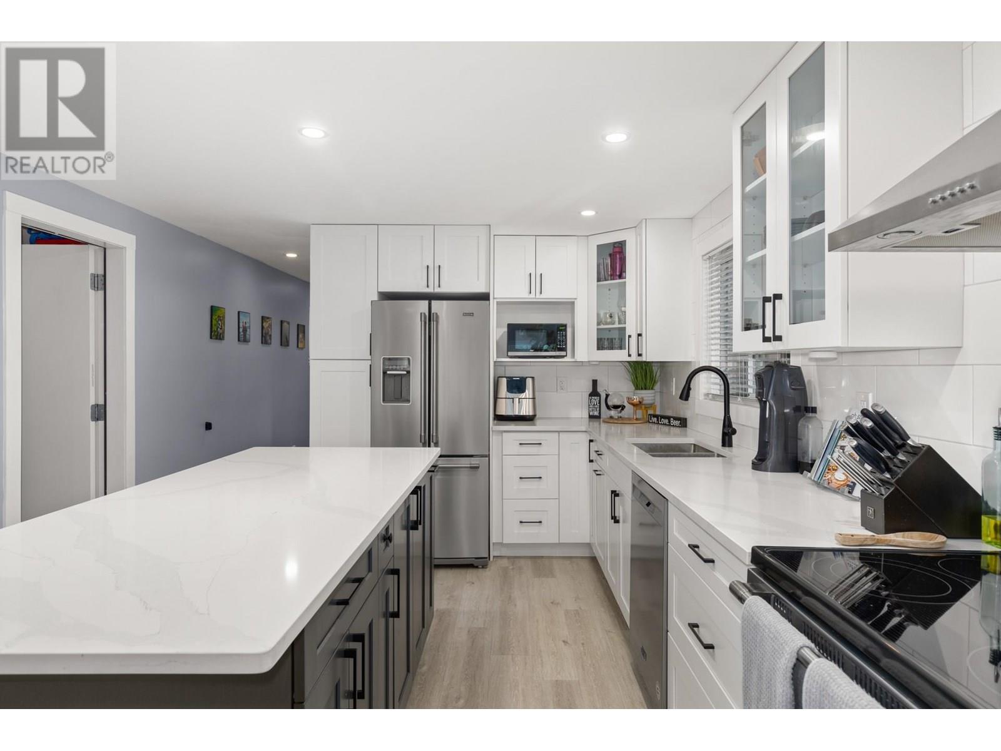1511 Spadina Crescent E
Saskatoon, Saskatchewan
Set along one of Saskatoon’s most iconic streets, this custom two-and-a-half-story home reaches the highest allowable height on Spadina, offering treetop views of the South Saskatchewan River. Inside, thoughtful design and warm finishes create a space that feels both elevated and grounded. The main floor features engineered hardwood, rift oak cabinetry, and a kitchen built for everyday ease and quiet moments—ample counter space, recessed lighting, a butler’s pantry with drink fridge, and built-in cabinetry in the dining area with under-cabinet lighting. The gas fireplace anchors the living room, while a half bath and custom mudroom storage make daily life smoother. Off the kitchen, a composite deck leads to the backyard (garage pad, retaining wall, and landscaping to be completed Spring 2025). Upstairs, natural light pours through stairwell windows, guiding you to three bedrooms. The primary suite includes a walk-in closet, spa-inspired ensuite with heated tile, soaker tub, walk-in shower, and under-cabinet glow, plus a private balcony nestled in the trees. The second level also features a second full bathroom and laundry room with built-in shelving and workspace. The third level is a bright and versatile flex space—ideal for a media room, library, creative studio, office, or all of the above. It's the kind of space you can grow into and adapt over time. The basement is open for development and includes a separate side entry—offering potential for a legal suite, additional living space, or future income generation. The developer can complete the basement, garage, or a suite upon request. With central A/C, a landscaped yard with underground sprinklers, New home warranty, and a location steps from the river, the Weir, and Meewasin Trail, this home blends smart design, lasting comfort, and a connection to nature—all just minutes from downtown. (id:57557)
4 Franklin Pl
St. Albert, Alberta
Fantastic half duplex Bi-level located in a great little area of forest lawn. Almost 1700 sq ft of living space. Super close to many schools, fountain park pool , walking paths and playgrounds. This fabulous bi-level has 2 bedrooms up and 2 down. Basement is fully finished. NEWER FURNACE 2020, HWT replaced 2020, Attic hatch insulation upgraded in 2013. ROOF 2007. EAVESTROUGHS replaced 2014. The home is bright and sunny and has a great open feel. Carpet was replaced in 2016. There are sliding doors to the deck from one of the bedrooms. The backyard is a great size. The fire pit and patio furniture will stay. Enjoy the mature trees that enhance privacy and enjoyment of your space. NO CONDO FEES! Portable air conditioner included in the sale. What a great place to call home in a beautiful mature subdivision of Forest Lawn. (id:57557)
3030, 35468 Range Road 30
Rural Red Deer County, Alberta
The Perfect First or Retirement Home… or Your Forever Getaway at Glennifer Lake Resort & Country Club! Whether you’re starting your homeownership journey or looking to slow down & savor every season, this charming year-round retreat in Phase 3 of the gated Glennifer Lake Resort & Country Club might just be your dream come true. With over 1,000 sq ft of well-designed living space, this 2006 Park Model with addition blends cozy comfort with everyday functionality—AND it’s FULLY FURNISHED, right down to the pots & pans! Just bring your suitcase & food & start enjoying everything this vibrant lakeside community has to offer. Step into a sun-drenched living room, where natural light pours in through numerous windows, creating an inviting space to relax or entertain. The spacious dining room, positioned just off the kitchen, features west-facing windows that catch golden evening light. A well-appointed kitchen includes a pantry & all the essentials to get you cooking right away. The 3-piece bathroom comes with a convenient linen closet, & the first of two bedrooms offers smart built-in storage. Venture into the grand primary suite—your personal retreat—featuring a California King bed, full bedroom set, & a generous walk-in closet with Washer & Dryer. It’s even plumbed for future flexibility: consider adding a 2-piece ensuite & stackable laundry setup. Step outside to your private backyard oasis, complete with a back deck, gazebo, patio furniture, BBQ, & firepit area—perfect for enjoying Alberta evenings under the stars. Need room for guests or the grandkids? The front bunkhouse sleeps 4 comfortably! Located just a short stroll from resort-style amenities, you’ll enjoy access to: Two outdoor pools, one indoor pool & two hot tubs. A full-service Clubhouse with restaurant, breakfast bar, & games room. Tennis & basketball courts, boat launch & marina. Dog-friendly & people-friendly beaches. An 9-hole golf course. Community BBQs & social events in each phase. Glennifer Lake Re sort isn’t just a destination—it’s a lifestyle. Whether you’re sipping morning coffee on the deck, strolling to the store for an ice cream, or enjoying sunset dinners at the Clubhouse, this home offers year-round living with every comfort and convenience imaginable. Tiny in name, not in nature—this home is packed with possibilities, purpose, & personality. “Home Is Where Your Story Begins"—and your next chapter starts here. (id:57557)
208a 1350 Gordon Road
Moose Jaw, Saskatchewan
Welcome to this nicely cared for, one-bedroom condo, quietly nestled on the second level of a well-maintained building. Perfect for students, couples, single individuals, or professionals seeking a peaceful retreat. This condo is thoughtfully designed to maximize space and comfort. Located in a quiet neighbourhood, the building is set back from the street, ensuring you enjoy an added layer of privacy and quiet time. The south-facing deck captures natural sunlight, making it the perfect spot to unwind & enjoy a morning coffee. Whether you’re looking for a place for yourself, to share with a partner, or to use as a low-maintenance investment, this condo suits a wide array of lifestyles. With a short commute to Saskatchewan Polytechnic Moose Jaw, this condo is an ideal residence for students. The area is also dotted with essential amenities: grocery stores, cafes, parks, and public transit are all within easy reach. Step inside, and you’ll be greeted by a spacious living room. The dining area is generously sized—perfect for hosting dinners or setting up a home workspace. The kitchen has a practical layout. Whether you’re whipping up a quick snack or preparing a more elaborate meal, you’ll find this space easy to navigate. The nook, just off the kitchen, is an ideal space for a coffee station or a breakfast table. Retreat to the comfort of a spacious bedroom offering a peaceful sanctuary at the end of your day. The generous closet provides abundant storage. Soft, neutral tones and updated flooring give the bedroom a fresh and tranquil ambiance. There is in-suite laundry. The separate in-suite storage & the outside storage unit provide storage solutions. The common areas are well-maintained. Updates include paint throughout the unit and recently installed hardwood floors throughout most of the space. If you’re searching for a move-in-ready condo that offers both serenity and accessibility, this property is sure to impress. Come have a look! (id:57557)
49 Grantbrook Street
Toronto, Ontario
Experience the pinnacle of luxury in this stunning residence where contemporary design meets everyday functionality. With over 6,500 sq. ft. of living space, including a finished basement, this home offers an exceptional lease opportunity for those seeking both elegance and comfort. A grand entrance leads to expansive living areas and a beautifully landscaped backyard retreat. The chefs kitchen features custom cabinetry, while a main-floor office and ample storage add everyday convenience. The primary suite is a private sanctuary with a fireplace/TV unit and spa-like ensuite. Four additional bedrooms, each with its own ensuite, ensure comfort and privacy. The fully finished basement boasts heated floors, a nanny suite, home gym, sleek washroom, stylish entertainment area with fireplace and TV, plus a state-of-the-art theater room. Step outside through double doors into a serene backyard oasis, ideal for relaxing or entertaining. This home isn't just a place to live it's a lifestyle. (id:57557)
304 1012 Collinson St
Victoria, British Columbia
Tucked away on quiet, tree-lined Collinson Street, this bright and spacious SOUTH facing 1-bedroom, 1-bathroom unit is perfectly positioned just steps from Cook Street Village, Beacon Hill Park, the Inner Harbour, and a short 15-minute stroll to the Dallas Road waterfront. Located on the third floor, the suite features a thoughtfully designed layout with large windows that fill the space with natural light and create an airy, welcoming atmosphere. A generous enclosed balcony offers the perfect setting for morning coffee, entertaining friends, or enjoying the ever-changing daylight. The updated kitchen boasts stainless steel appliances, ample cabinetry, and a seamless flow into the living and dining areas. A flexible bonus space off the main living area makes an ideal office, reading nook, or breakfast area. The oversized bedroom includes abundant closet space, large windows, and direct access to a cheater ensuite. Additional features include in-suite storage, a storage locker, secure underground parking, and access to building amenities such as a recreation room, workshop, and a beautifully maintained communal garden. (id:57557)
517 Mountain Street
Hinton, Alberta
Welcome to this inviting 4-bedroom, 2.5-bathroom home nestled in the sought-after Upper Hill area of Hinton. Boasting a generous 24x26 garage, this property offers both comfort and functionality.The backyard is a true gem—a peaceful retreat featuring mature trees, a greenhouse, and raised planter boxes, perfect for gardening enthusiasts or simply enjoying nature’s beauty.Inside, the main floor offers a bright and open kitchen and dining area, ideal for family gatherings and entertaining. You'll find three well-sized bedrooms, along with a refreshed 4-piece main bathroom. The primary bedroom includes its own 2-piece ensuite for added convenience.Downstairs, a massive fourth bedroom awaits, complete with a private 4-piece ensuite, making it a great option for guests or a luxurious private suite. The spacious family room is ready for a wood stove to create a cozy ambiance, while a dedicated laundry room and storage area complete the lower level.This home has everything you need and more—don't miss your chance to make it yours! (id:57557)
314 4969 Wills Rd
Nanaimo, British Columbia
Stunning Lakeside Living Welcome to this beautifully updated 2 bedroom, 2 bathroom 922 sq ft condo in the highly sought-after Lakeside Villas, where natural light floods the open-concept living spaces. The kitchen boasts an abundance of cabinetry, a central island with eating bar, and stainless steel appliances—perfect for both everyday living and entertaining. The spacious living room offers a cozy gas fireplace, wall-to-wall windows with California shutters, and stunning views of Long Lake. The dining area opens to a deck surrounded by natural beauty and views. Bedrooms are privately located at the rear; the large primary boasts his-and-her closets and a 3-pce en-suite. Additional highlights include wide plank laminate, plush bedroom carpet, neutral colours, 3-pce main bath, and laundry room with high end washer/dryer. This 55+ pet-friendly building includes a boat rack and a private dock, all just steps to shopping, parks, and transit. Sizes approx.; verify if important. (id:57557)
5514 54 Street Ne
Calgary, Alberta
Welcome to this fully renovated gem located in the heart of Falconridge, perfect for first-time buyers, investors, or newcomers to the city. Enjoy incredible convenience with Catholic and junior schools just steps away, along with nearby grocery stores, a commercial plaza, and excellent transit connections.This home has been completely gutted and thoughtfully upgraded throughout. The upper floor features 3 spacious bedrooms and a modern full bathroom, while the main level offers a bright and inviting living room with large windows, dimmable lighting, and a stylish feature wall. The brand-new kitchen is designed to impress with quartz countertops, dual-tone cabinets, and a seamless flow for everyday living and entertaining. A convenient half bath completes the main level.The property also includes a fully finished illegal basement suite with its own private entrance, 1 bedroom, a full bathroom, separate laundry, and an open living space and presently rented out for $1000 p.m on month to month basis. Ideal for generating additional rental income or hosting extended family. Step outside to a newly built deck and manicured backyard, creating the perfect outdoor retreat for summer gatherings and relaxation.With rental potential and move-in ready condition, this home is a fantastic opportunity in one of Calgary's most connected communities. Whether you're looking to invest or settle in, don’t miss out — this one won’t last long! (id:57557)
1860 Boucherie Road Unit# 102
Westbank, British Columbia
Welcome to Pineridge Estates located in West Kelowna. This 3 Bedroom 2 bathroom home is close to wineries, shopping, restaurants, recreation, golfing, the lake, beaches the list just goes on!! This cute home comes completely updated featuring new roof(2021)/Hardie board siding/pex plumbing/newer electrical(2021)/ gas furnace and central air conditioning/gas hot water tank/ Newer cabinetry throughout (all soft close). Kitchen cabinetry includes spice drawer and garbage can pullout. Maytag kitchen appliances, quartz countertops, Samsung washer and dryer, LED lighting. Including a perfect little patio to sit and enjoy a glass of wine or cup of tea while taking in the lake view. Perfect for a first time buyer or anyone looking to downsize, this is the one for you! Pets are allowed with park approval, one dog and two cats welcome!! Book your private tour today! (id:57557)
306, 303 19 Avenue Sw
Calgary, Alberta
Bright, Spacious & Perfectly Located – 2 Bedroom Condo in the Heart of Mission! Welcome to your stylish inner-city retreat in one of Calgary’s most sought-after neighbourhoods—Mission. Nestled on the third floor of the charming brick-accented Maison Neuve building, this large 2 bedroom, 2 bathroom condo offers the perfect blend of functionality, warmth, and urban lifestyle. Whether you're a savvy investor, a first-time buyer, or someone looking for a low-maintenance downtown lifestyle, this unit is packed with value and versatility. As soon as you step inside, you’ll be struck by the abundance of natural light streaming in through the east-facing windows, creating a cheerful and uplifting atmosphere. The open-concept layout maximizes space, separating the two generously sized bedrooms for added privacy—ideal for roommates, guests, or a home office setup. The primary suite features a walk-in closet and a beautiful 4-piece ensuite with upgraded porcelain tile, while the second bedroom is equally spacious and filled with sunshine, currently serving as a bright home office. The kitchen is both stylish and functional, equipped with granite countertops, an upgraded stainless steel appliance package, and a convenient breakfast bar. You’ll love cooking while enjoying the view of the heritage church grounds and downtown skyline just outside your window. The gas fireplace and in-floor heating keep things cozy in the winter months, while 9’ ceilings and 8’ doors add an extra sense of elegance and space. Other highlights include wide-plank hickory flooring, newer carpet in the bedrooms, in-suite laundry, and a walk-in storage room—a rare and highly functional bonus. Step outside onto your private balcony complete with BBQ gas line, perfect for evening meals or morning coffee in the sunshine. This is a secured, well-managed, pet-friendly building with no size restrictions, and it comes with a titled underground parking stall. The location truly cannot be beat: just steps to the river pathways, Saddledome, BMO Centre, and all the restaurants, boutiques, and nightlife of 17th Ave and 4th Street. Whether you’re walking to the gym, heading to a Flames game, or grabbing coffee with friends, everything you need is just around the corner. (id:57557)
5316, 7005 Fairmount Drive Se
Calgary, Alberta
Now Offered for Sale or Lease. Discover a prime opportunity within Fairmore Business Park with this extensively built-out Class A medical office space. Designed to accommodate a variety of medical or professional office uses, this space offers both functionality and flexibility to meet the needs of modern businesses. Ample scramble surface ensures convenience for clients and staff alike. Situated just off Macleod Trail and Glenmore Trail in the thriving Fairview Industrial area, the location provides exceptional accessibility and visibility. Whether you're expanding or relocating, this space combines premium finishes with an unbeatable location to elevate your practice or business operations. (id:57557)

