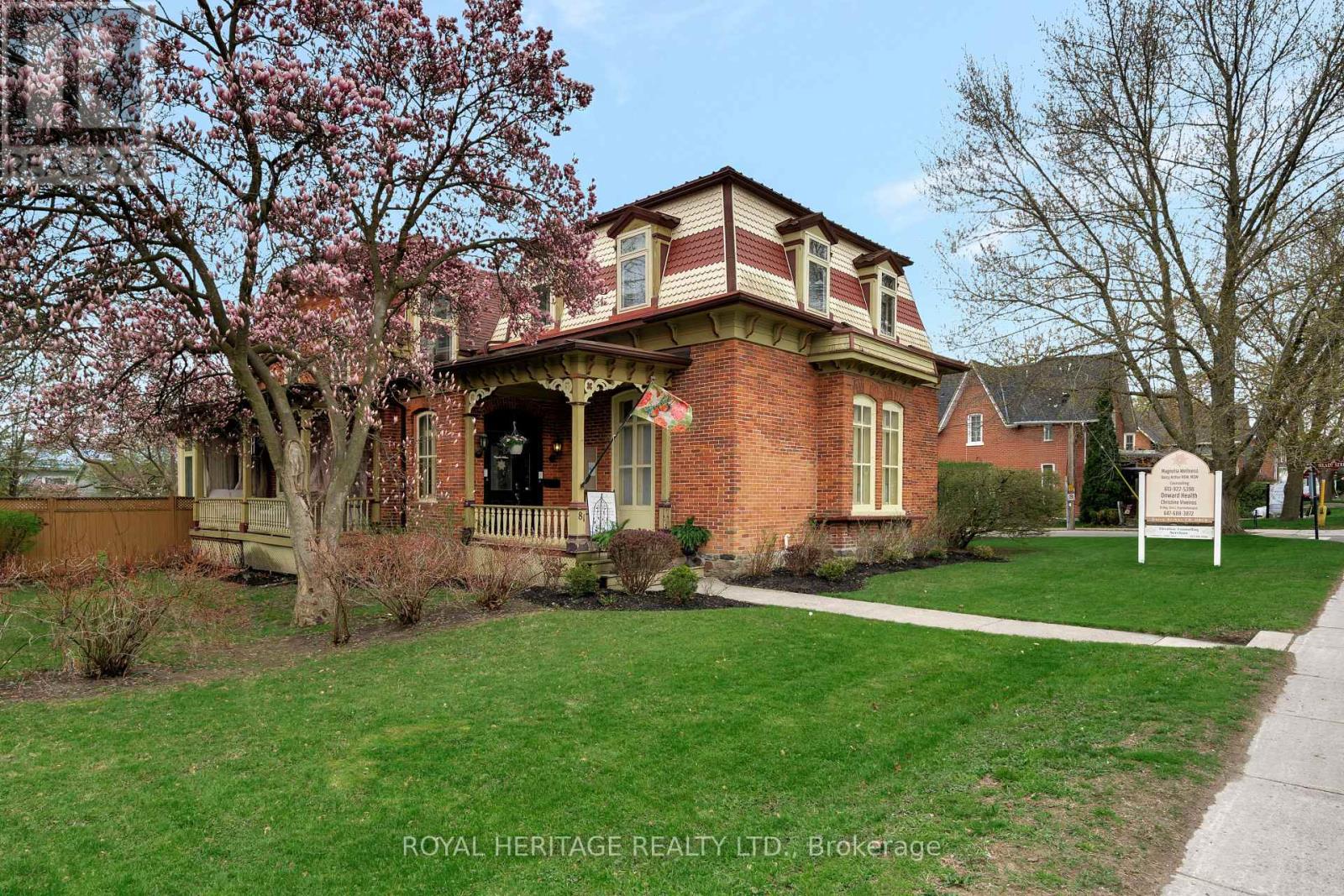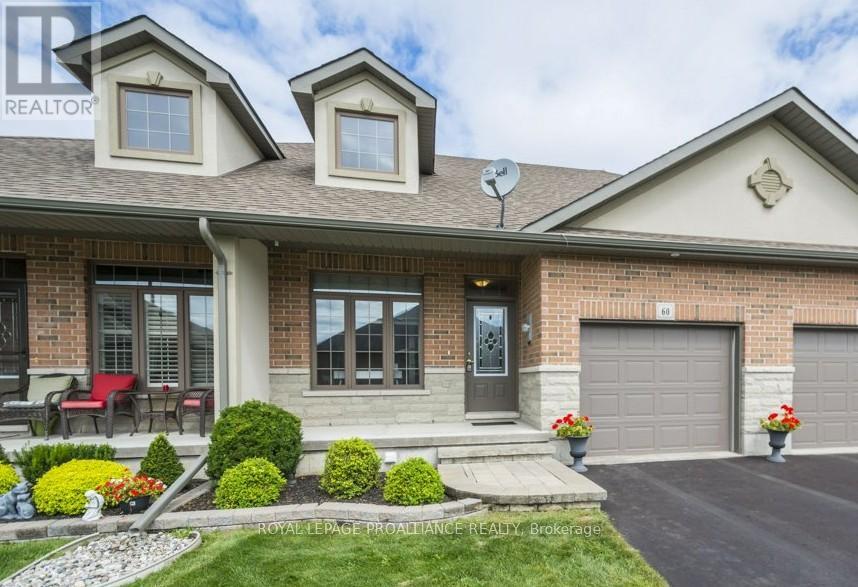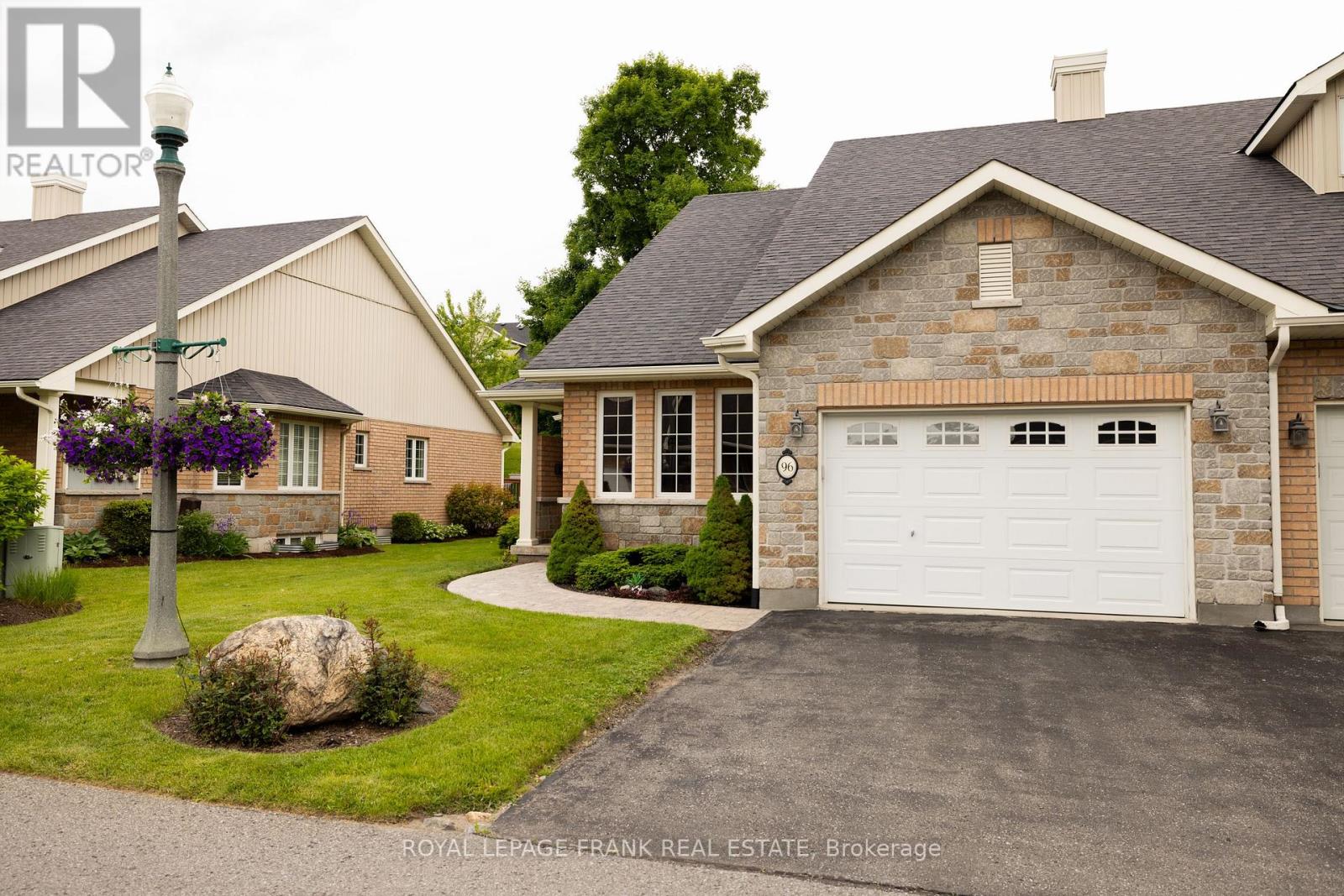81 Main Street
Brighton, Ontario
Large Family home with 5 bedrooms and 2+2 bathrooms. Nearly 3500sf of finished living space in the designated Core area of Brighton with a premium Main Street location. Set at the corner of a quiet side street, this home has undergone some expensive and exciting updates in the last 10 years that truly enhance its appeal! It now features a sturdy metal roof, a newer front roof, and stylish vinyl mansard shingles that add charm. Many of the windows have been upgraded, and the exterior walls and kitchen addition are well-insulated with spray foam insulation for energy efficiency and comfort. The mechanical systems have also been upgraded, including on-demand hot water, two natural gas furnaces, and air conditioning, ensuring comfort all year round. The double garage and extra parking for up to six vehicles provide plenty of space for family, friends, or clients. This versatile property can easily be converted back into a duplex or used as a profitable Airbnb right in the vibrant heart of Brighton, with everything you need close by. The large lot and initial measurements suggest that a severance at the rear is possible without needing a variance. Potential Buyers are to satisfy themselves with the Planning Department. Those who have had the chance to see inside often feel how truly special this home is with the blend of historic character and charm, and modern updates and upgrades. The oversized lot provides lots of privacy on 3 sides, thanks to mature hedges, flowering trees, and mature foundation trees. One of Brighton's most iconic properties invites you to be a part of Brighton's History. (id:57557)
64 Redwood Drive
Belleville, Ontario
Welcome to this stunning, high-quality bungalow offering over 1,600 sq ft of beautifully designed living space plus a fully finished walk-out basement with in-law potential. This 5-bedroom, 3-bath home features a bright open-concept layout with 9-ft ceilings, main floor laundry, and a spacious mudroom. The kitchen is a showstopper with custom cabinetry, a 8+ ft island, a walk-in pantry, and quality finishes throughout. Enjoy outdoor living on the 10' x 10'6" covered deck, or step downstairs to a bright and spacious lower level with large windows, patio doors, two bedrooms, a full bath, and an in-law kitchen. The luxurious primary suite includes a massive walk-in closet and a spa-like ensuite with a ceramic tile shower and glass door. Built for comfort and efficiency, this home includes a high-efficiency furnace, central air, HRV system, upgraded insulation, 40-year shingles, and modern trim and doors. With a double garage and thoughtful upgrades throughout, this home is a must-see! (id:57557)
60 Princeton Place
Belleville, Ontario
Looking to downsize, then this is for you. Located in a highly desirable subdivision just a few minutes away from shopping centers and the 401. Immaculate middle unit freehold town home on one level. Open concept living/dining and kitchen which includes breakfast bar and stainless steel appliances. Spacious primary bedroom with walk-in closet and cheater door to 4 piece main bathroom. Second bedroom/den, laundry and 2 piece bathroom complete this level. Hardwood and ceramic throughout main level except Primary bedroom. Finished basement with rec room, bedroom, office and another 2 piece bathroom. Do not miss this one. (id:57557)
344 Mcdonnel Street
Peterborough, Ontario
Welcome to a truly unique piece of Peterborough's history! Located at McDonnel and Reid Street, this charming century home was proudly owned by John Tully from 1869 to 1890. Steeped in heritage and thoughtfully updated for modern living, this spacious home blends timeless character with contemporary comfort. Inside, you'll find four bedrooms, two on the upper level and two on the main floor offering versatility to suit your lifestyle. One main-floor bedroom could easily be transformed back into a formal dining or living room, depending on your needs. The primary bedroom features its own 3-piece ensuite, while the upper level also includes a convenient 2-piece bath and a second bathroom with a tub, shower, and sink. The newer eat-in kitchen is a standout with granite countertop island, showcasing stainless steel appliances and easy access to a cozy rec or living room just off the kitchen. Step outside from the kitchen to enjoy the private side deck and beautifully sized yard perfect for summer gatherings. The original unfinished basement is great for storage and has a workshop area. The property has plenty of additional storage with two detached sheds, and attached storage area. Adding to the homes appeal is a separate 1-bedroom suite at the rear of the property. Ideal for extended family or guests, the suite includes a spacious living room, full kitchen, and 3-piece bath. Space is steps away from becoming a legal suite. The unfinished attic space holds tons of potential for storage or living space. Set on an oversized lot with plenty of parking and a private yard, this home is a rare blend of old-world charm and modern updates in the heart of Peterborough. (id:57557)
748 County Rd 26
Brighton, Ontario
*****Just Reduced***** Discover the perfect balance of country charm and modern comfort in this beautifully upgraded, custom-built home. Featuring 3 spacious bedrooms and 3 full bathrooms, this property offers four walkouts that showcase stunning panoramic views of Lake Ontario, filling your home with natural light and peaceful scenery. The generous kitchen is designed for both daily living and entertaining, offering plenty of cabinets for storing cookware, utensils, and pantry essentials, along with a large island perfect for gathering family and friends. Step outside to your private sanctuary an inviting inground pool area accented with tasteful stonework and multiple comfortable seating spaces, perfect for relaxing or hosting memorable gatherings. Set on over 37 acres of versatile land, this mixed-use estate includes a spacious barn, a tranquil pond, and endless possibilities. Whether you dream of farming, recreation, or simply a quiet retreat, this property provides a canvas for your vision. Additional Features Include: Brand-new roof installed in 2025 with transferable warranty for peace of mind Exceptional custom craftsmanship throughout every corner of the home Conveniently located close to Hwy 401 and just minutes from town amenities This isn't just a house its a lifestyle waiting to be embraced. (id:57557)
429 Buckby Lane
Saugeen Shores, Ontario
Welcome to 429 Buckby Lane, the Perfect Blend of Family Comfort and Coastal Living. Located in one of Port Elgin's most sought-after neighbourhoods, this beautifully maintained home offers the lifestyle your family has been waiting for. Just steps from top-rated elementary and secondary schools, trusted daycares, and only minutes to Port Elgin's famous sandy beach, this home is ideal for growing families who value both convenience and connection to nature. Set on a quiet, family-friendly street, 429 Buckby Lane greets you with great curb appeal, a covered front porch, and a layout that's as practical as it is inviting. Inside, you'll find spacious principal rooms, an open-concept living and dining area filled with natural light, and a functional kitchen that opens to a private backyard perfect for weekend BBQs and evening relaxation. Whether you're hosting friends or enjoying a quiet family night, this home delivers comfort and versatility. The upper level features generously sized bedrooms, including a primary suite with walk-in closet and a full spa like ensuite.. The fully finished lower level provides even more space to unwind, with a cozy rec room, third and fourth bedrooms, and a full bathroom ideal for guests, teens, or in-law living. Enjoy peace of mind with newer mechanicals and a neighbourhood that's known for its safety, walkability, and strong sense of community. The nearby beach is the "jewel" of Saugeen Shores, with breathtaking sunsets, family events, and waterfront trails all just a quick bike ride away. Whether you're upsizing, relocating, or planting roots in a vibrant lakeside town, 429 Buckby Lane is an exceptional place to call home. **please note, photos are Ai digitally staged to show interior design potential. (id:57557)
28 Belvedere Road
Quinte West, Ontario
I'm thrilled to present this beautifully updated home that offers space, comfort, and thoughtful upgrades throughout. With 3+2 bedrooms, a den, and 3 full bathrooms, this home is ideal for families, multi-generational living, or anyone needing extra flexible space. The main level features brand new flooring and has been freshly painted throughout the entire home, creating a clean and modern feel. The kitchen has been fully renovated with all-new cabinetry, a large island, a convenient pot filler, and all appliances included. Patio doors lead from the kitchen to a spacious two-level deck perfect for entertaining or enjoying quiet evenings outdoors. The backyard is your private retreat, complete with a walkout basement and a beautiful inground saltwater pool. There is also electricity already in place for a hot tub, giving you even more potential to enhance your outdoor space. The basement offers a large recreation room with new flooring, a cozy reading nook featuring a gas fireplace, a generous laundry room, and ample natural light thanks to the walkout design. There's even a dedicated dog bath, making it a dream home for pet lovers. One of the standout features is the heated double car garage, finished with a durable and attractive epoxy floor perfect for year-round use and extra storage or workspace. This home has an unique feature with permanent outdoor lights that the colour change change via an app. This home truly blends function and lifestyle, with modern upgrades and inviting spaces throughout. (id:57557)
5 - 233 John Street
Belleville, Ontario
Stunning open concept Victorian town home with large windows, high ceilings on both levels and tons of character. The home has been recently updated with newer kitchen and many other updates while keeping the original charm. Front door leads to a spacious foyer, powder room, stately stairway and open concept, large bright living room and kitchen. Rear door provides convenient access to common-area patio and assigned surface parking. Second floor has two large bedrooms, main bathroom and laundry. Primary bedroom has walk-in closet and access to bathroom. The home is located in the very desirable Old East Hill neighbourhood, close to all downtown Belleville has to offer - boutiques, restaurants, entertainment, and so much more. Minutes to the 401, the Bay of Quinte and Prince Edward County famous for its wineries and beaches. All appliances and window coverings included. (id:57557)
825 County Road 8 Road
Prince Edward County, Ontario
Country living just a few minutes from town, with a sunny yard and huge garage! You will love this beautifully remodelled 3-bedroom, 1.5-bathroom bungalow on a private tree-lined property with sweeping rural views. Everything you need on one level, this 1,000 sqft home is truly move-in ready and offers a seamless blend of style, comfort, and functionality. The open-concept living space features cathedral ceilings, new flooring throughout, and a bright, modern kitchen equipped with stainless steel appliances (cook up your family specialties on the fabulous gas stove!), large farmhouse sink, updated cabinetry, and generous counter space for cooking & prep. Natural light and vaulted ceilings create an inviting and airy atmosphere. Outside, enjoy the peace and privacy of a spacious lot ideal for gardening, relaxing, or outdoor gatherings. The detached double garage is fully insulated, with updated windows, power, and a covered rear patio, offering endless possibilities as a workshop, studio, or potential second unit. A circular driveway provides ample parking and easy access. Recent upgrades provide comfort and peace of mind, including new windows and doors (2023), new roof shingles (2024), a propane furnace with central air (2021), updated plumbing and electrical (2022), basement waterproofing with sump pump (2022), a new septic tank (2023), and stainless steel appliances (2022). Every detail has been thoughtfully updated to minimize maintenance for many years to come - you can grow OR downsize in style, here. Bring your garden dreams to life and enjoy them from the comfort of your covered front porch! (id:57557)
34 Burnham Boulevard
Port Hope, Ontario
Welcome home! Whether you are buying your first home or downsizing, this home is perfect for you. One of the largest lots on the street, this home has been lovingly cared for and shows pride of ownership. Large living and dining rooms with lots of light, laminate flooring and a lovely picture window. Walk in to the gourmet style kitchen wonderfully renovated with white cabinetry, granite counters, coffee servery and cabinet, pantry and walk out to large oversized yard fully fenced. Three great bedrooms with the primary bedroom featuring double windows, semi 4pc ensuite and walk in closet. The basement is completely finished with a rec room that is perfect for your media room or gym, and office area for those that work from home. Please see the list of features and updates attached to the listing. This home is move in ready with loads of updates! (id:57557)
96 Village Crescent
Peterborough West, Ontario
Carefree Condo Living in Westview Village Welcome to 96 Village Crescent a bright, well-maintained end-unit bungalow in one of Peterborough's most desirable condo communities. This 2-bedroom, 2-bath condominium offers a spacious, open-concept layout with large bedrooms and convenient main floor laundry. The generous primary bedroom includes a private 4-piece ensuite, while a separate 2-piece bath off the main living area adds everyday convenience for guests. The open living and dining space is filled with natural light and walks out to a composite deck with a sleek glass railing perfect for enjoying your morning coffee or unwinding at the end of the day. The unfinished basement offers plenty of storage and potential for future living space. A pre-list home inspection is available for your peace of mind. Enjoy easy condo living in a quiet, well-managed community close to shopping, parks, trails, and the hospital. (id:57557)
100 Nappadale Street
Kawartha Lakes, Ontario
Discover the perfect blend of historic charm and modern comfort in this beautifully updated century home. Showcasing classic features like large baseboards, stunning wood carpentry and detailed trim, this 3-bedroom, 2-bathroom residence offers character and craftsmanship rarely found today & thoughtfully combined with the conveniences your family needs. Enjoy recent updates including a modernized each in kitchen and bathrooms, large separate dining room, upgraded electrical and plumbing systems, and newer shingles. Bonus living space with two sets of stairs to the second floor. Painted in neutral tones, every room boasts oversized windows that flood the space with natural light. Set on a generous, fully fenced corner lot, this property includes a detached garage and inviting covered porches ideal for relaxing or entertaining outdoors. Conveniently located close to schools, places of worship, grocery stores, and a community centre, this home truly has it all. (id:57557)















