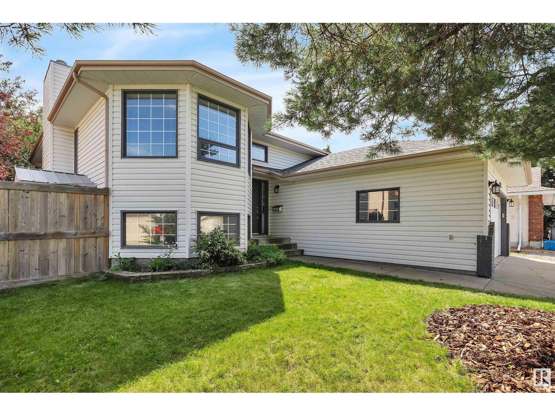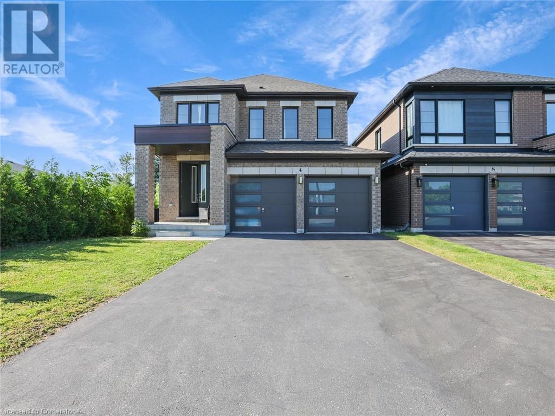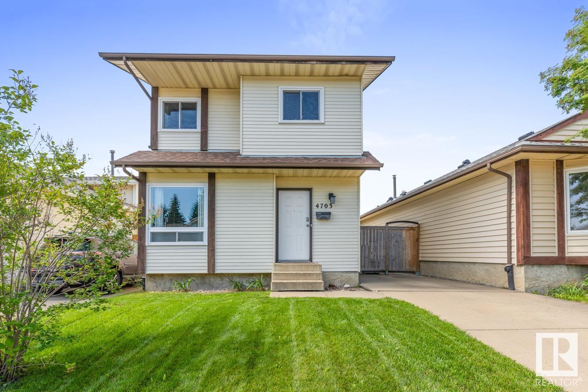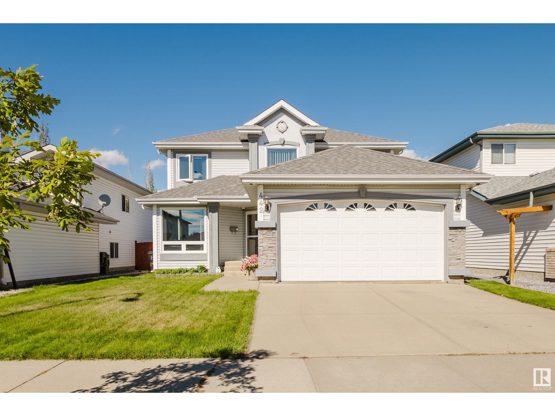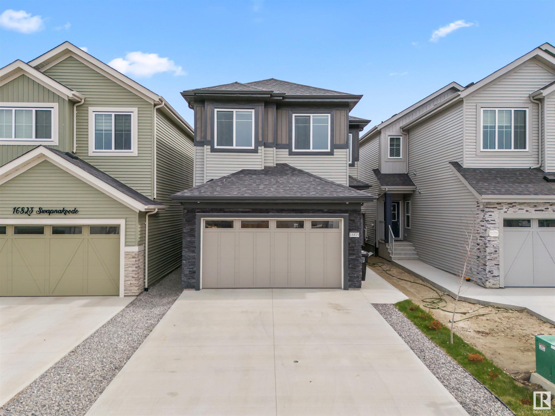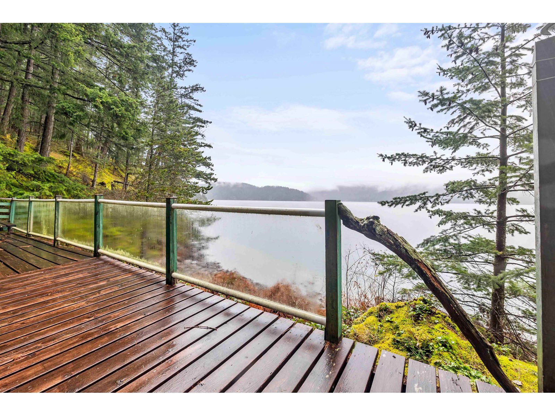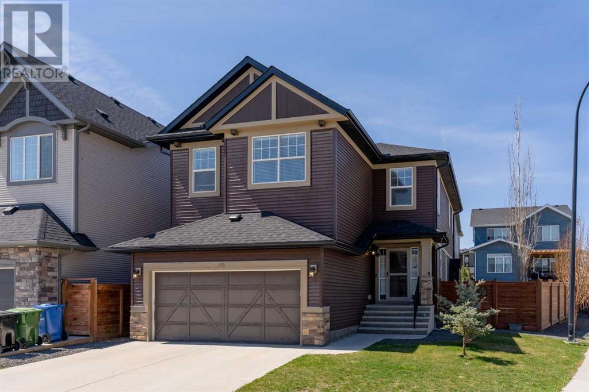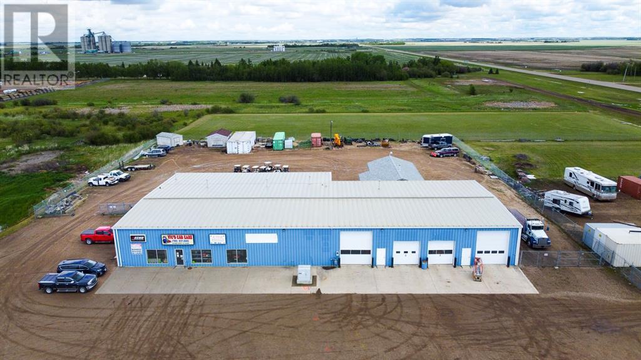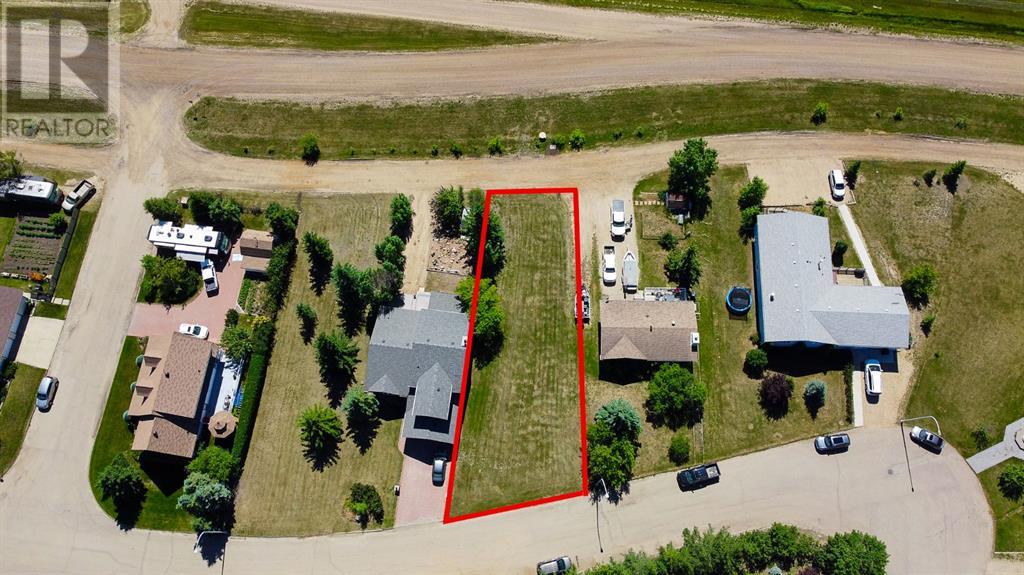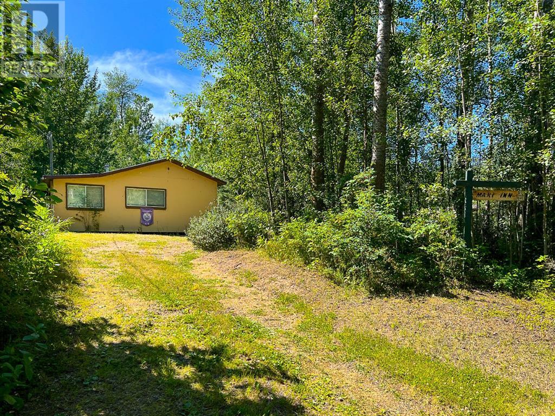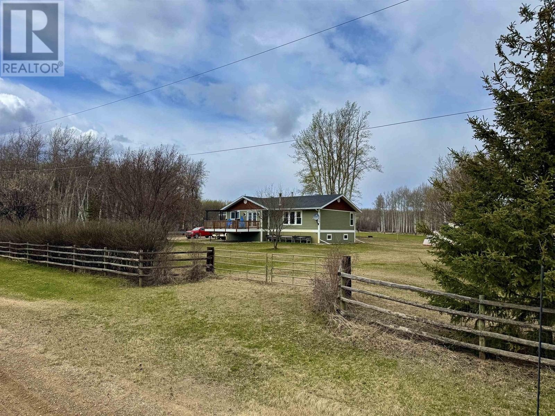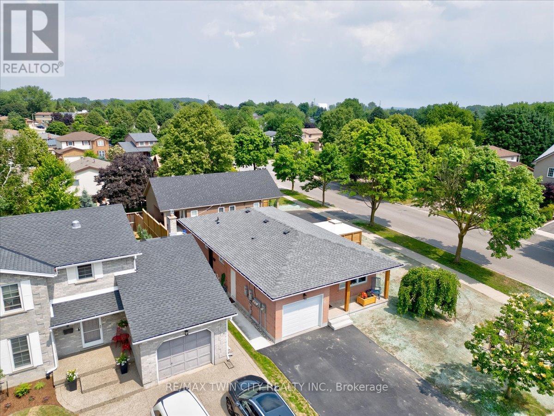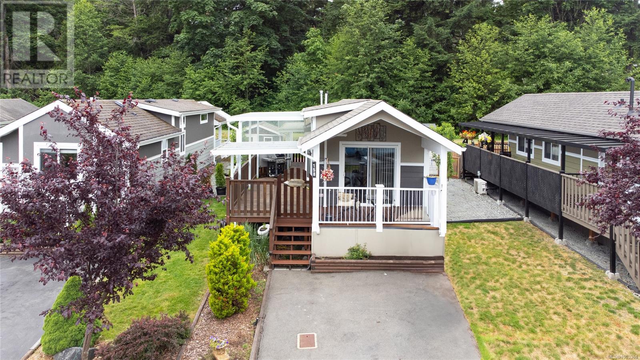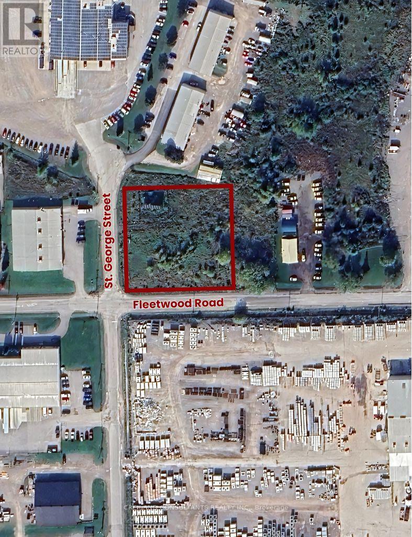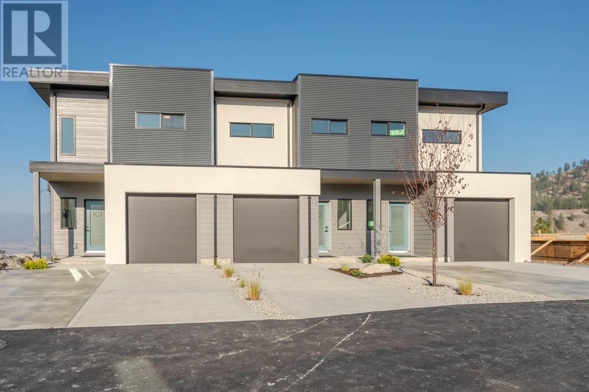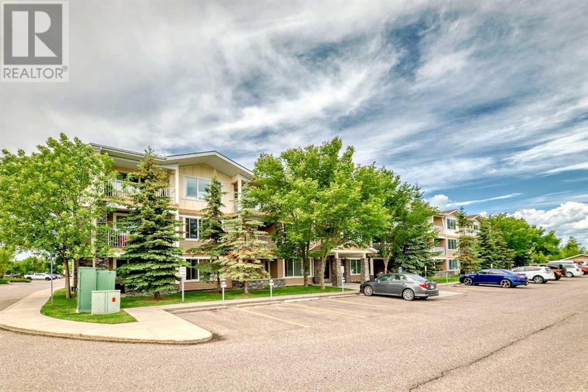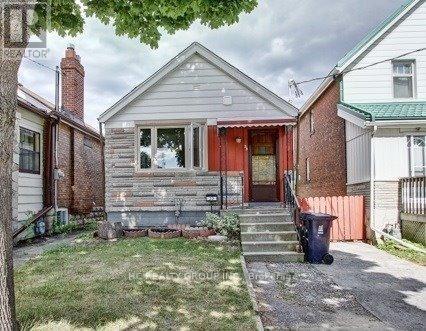A - 23-A Washington Street
Markham, Ontario
State-Of-The-Art Triplex Building*Very Bright & Spacious*Open Concept*Walk To Transit (Go Train & Bus)*Schools,Parks,Library,Arena*Main Street Shopping,Restaurants,Banks*Ideal To Work At Home Office*Two separate Entrances (one from front & one from rear)*Must Be Seen*South West Exposure*Heritage Area*Great Neighbourhood*Private Parking*Separate Hydro,Gas,Water Meters*Owned Hot Water Tank (id:57557)
41 Discovery Trail
Vaughan, Ontario
For Lease Stylish 3 Bedroom Semi in Prime Vaughan Location. Short-Term Lease Options Available (610 Months). Featuring 3 bedrooms, 3 bathrooms, and a partially finished basement, this home offers both space and comfort. Enjoy a modern eat-in kitchen with Kraftmaid cabinets, Caesarstone countertops, and stainless steel appliances. Step out to your low-maintenance private backyard, perfect for relaxing or entertaining with landscaping and gas BBQ hookup already in place. Located close to Highways 400/407, Cortellucci Vaughan Hospital, Canadas Wonderland, and the Vaughan Subway Station. Immediate possession available - flexible lease term, perfect for those in transition. Family friendly neighbourhood. (id:57557)
Upper - 244 Boulton Avenue
Toronto, Ontario
This Professionally Managed 2 Bedroom, 2 Bath Multi-Level Suite Is Nestled In The Highly Desirable Riverdale Neighbourhood. Featuring Updated, Modern Finishes Throughout, It Offers A Contemporary Eat-In Kitchen With Stainless Steel Appliances And Stone Countertops, And A Bright, Spacious Living Area With An Oversized Window Flooding The Space With Natural Light. The Generously Sized Bedrooms Include A Primary Suite With A 4-Piece Ensuite And Cozy Reading Nook. Enjoy The Convenience Of In-Suite Laundry With A Full-Size Washer And Dryer, Plus A Private Deck Ideal For Relaxing Or Entertaining. With An Exceptional Walk Score Of 97, You're Just Steps From Top Restaurants, Shops, Transit, And Beautiful Green Spaces. A Must See! **EXTRAS: **Appliances: Fridge, Stove, Washer and Dryer, **Utilities: Heat, Hydro & Water Included **Parking: 1 Spot Included (id:57557)
4803 59 St
Beaumont, Alberta
This beautiful Beaumont Bi Level has lots of room! 3 Bedrooms upstairs and 2 Bedrooms down. Central Air Conditioning. House is freshly painted and has new luxury vinyl flooring. New shingles, new furnace. Air conditioning is 3 years old. Heated attached garage. Less than a block await from Ready, Set Grow Preschool and elementary, junior and high schools nearby. Private, fully landscaped back yard. A must see! (id:57557)
27607 Gray Avenue
Abbotsford, British Columbia
Modern charm on the edge of the Valley - minutes to Fort Langley. Tucked away on a quiet farm road bordering Langley, this .37-acre property blends peaceful farmland views with a fully renovated interior. Just minutes from Fort Langley, this home is move-in ready with separate entrances, RV parking, and stylish updates separate entrance and fully suitable for the clever Buyer. Highlights include: Quartz countertops in kitchen and bath, wood fireplace + heat pumps (4 zones), all new kitchen - appliances, cabinets, marble-topped island, new 200 amp panel, plumbing, lighting, and flooring, wood-edge bar in basement rec room, roughed-in for a suite: kitchen + bathroom ready, two new decks, fire pit, upgraded yard, fresh paint & more. Roof (10-12 yrs), windows (8-10), and hot water tank (4). (id:57557)
4 Slater Street Street
Cambridge, Ontario
Welcome to 4 Slater Street, a beautifully upgraded detached home on a premium corner lot in one of Cambridge’s most desirable and peaceful neighbourhoods. Just over 4 years old, this contemporary-style residence blends the warmth of a custom-built home with modern design and a functional layout—ideal for families, professionals, and anyone seeking long-term comfort and convenience. From the moment you arrive, you'll appreciate the exceptional curb appeal, spacious double garage, and extended driveway that fits up to 4 additional vehicles. With a total of 6 parking spaces (2 covered, 4 open) and a fire hydrant right in front of the home, this property offers both practicality and peace of mind. The corner lot offers added privacy, space, and natural light throughout the interior. Inside, enjoy bright, sun-filled living areas with large windows and an open-concept main floor perfect for entertaining. The upgraded kitchen features modern cabinetry, stylish countertops, and quality appliances to inspire creativity and ease. Upstairs, you'll find 3 spacious bedrooms and 3 bathrooms, including a primary suite with a walk-in closet and private ensuite. Additional bedrooms offer flexible use for family, guests, or a home office. Located near top-rated schools: Cambridge Christian School (Preschool), Holy Spirit Catholic, Moffat Creek PS, Chalmers Street PS (Elementary), and Glenview Park, Monsignor Doyle, St. Benedict (Secondary). Nearby YMCA childcare options include St. Vincent de Paul, Moffat Creek, and The Oaks Early Learning Centre. Cambridge Memorial Hospital is just 5–10 minutes away, with convenience stores within a 2–3 minute drive. This home offers the perfect blend of location, space, and modern living. (id:57557)
4703 32 Av Nw
Edmonton, Alberta
Welcome to this beautifully maintained & renovated 2-storey in the beautiful quiet neighbourhood of Weinlos! The bright spacious kitchen with tons of counter space and natural light streaming in from the south facing backyard is ideal for enjoying the unobstructed view with a gate to the accessible schoolyard. The sizeable living room with newer vinyl plank floors is cozy and perfect for entertaining. A 2pc bath & mudroom completes this level. Upstairs has 3 generous sized bedrooms including a king size primary with large closet. The 4pc bath completes this level. The lower level has a laundry area and is ready for your personal touch! Outside is a massive fully fenced private backyard with patio ideal for the kids & enjoying those long summer nights. Recent upgrades include newer windows and shingles, furnace 2010 and A/C 2023. This property is walking distance to schools, parks and several amenities. Great for young families! Just move in and enjoy! (id:57557)
40 401 Ledingham Way
Saskatoon, Saskatchewan
An exceptional opportunity to acquire the leasehold improvements, fixtures, and equipment of a fully built-out 1,400 sq. ft. restaurant space in the heart of Rosewood’s prime commercial district—existing business is not for sale. Surrounded by high-traffic tenants such as Tim Hortons, 7-Eleven, Anytime Fitness, and a busy pharmacy, this high-visibility location features a turnkey, stainless steel–wrapped commercial kitchen equipped with premium appliances including cooktops, prep stations, and a walk-in cooler—ideal for a wide range of culinary concepts such as Western, Chinese, Vietnamese, and more. The lease offers excellent value at $6,109/month gross (including water), secured through 2028 with a 5-year renewal option. (id:57557)
#214 11503 76 Av Nw
Edmonton, Alberta
Visit the Listing Brokerage (and/or listing REALTOR®) website for additional information. Great opportunity to own one of the only concrete condo’s in beautiful Belgravia! Spectacular West facing, second floor end unit in one of Edmonton's best communities and steps from the LRT! This modern condo offers smart, stylish infill and a promise to sustainable development. Built from concrete & steel and featuring SOLAR power & GEOTHERMAL heating/cooling, this home will have you saving some green while being green (30% more efficient by National Energy Code Standards). Open floorplan with 2 generous-sized bedrooms, 1 bath and in-suite laundry. Stunning European-inspired kitchen with modern subway backsplash and quartz counters as well as a bathroom with quartz counters, modern lighting and fully tiled tub/shower. One heated underground parking stall included. Full luxury vinyl plank flooring and custom roller shades included. Walking distance to U of A, McKernan LRT station, Belgravia dog park and Whyte Avenue! (id:57557)
442 Klarvatten Lake Wd Nw
Edmonton, Alberta
Step into this beautifully maintained 1,807 sqft home in the heart of Klarvatten with SERENE LAKE VIEWS! The main floor offers a bright front family room and formal dining area—perfect for entertaining or gathering with loved ones. Continue through to the open-concept kitchen featuring NEW APPLIANCES (2023/25), a sunny breakfast nook, a 2nd cozy living room, convenient 2-pc bath, and a laundry/mudroom with access to the garage! Upstairs, the spacious primary bdrm includes a 4pc ensuite, while 2 add'l bdrms & a 2nd 4-pc bthrm complete the upper level. The basement offers a large family/rec room and an add'l bdrm. Step outside to your private landscaped backyard oasis—complete with a deck, gazebo, & lake views - the perfect spot for relaxing or hosting. Enjoy peace of mind w/ RECENT UPGRADES: HWT (2019), FURNACE (2017) WASHER/DRYER (2023), AC (2022), TRIPLE PANE WINDOWS (2015), SHINGLES (2018), DECK (2023), & more! This home truly has it all! A MUST SEE! WELCOME HOME! (id:57557)
16819 47 St Nw
Edmonton, Alberta
Welcome to this stunning, fully upgraded 5-bedroom home in sought-after Cy Becker—just steps from major amenities with quick Anthony Henday access. Boasting an open-to-above living room, this elegant residence features a main-floor bedroom and full bath, ideal for guests or multigenerational living. The chef-inspired kitchen includes a convenient spice kitchen, perfect for entertaining. With 4 spacious bedrooms upstairs and a side entrance ready for your future legal suite, this home offers exceptional flexibility. Enjoy comfort year-round with central A/C, motorized blinds, and professionally completed landscaping. A rare blend of luxury, style, and convenience! Dont miss out on this beauty. (id:57557)
11 Coupland Crescent
Meadow Lake, Saskatchewan
Welcome to 11 Coupland Cres, situated in a family friendly area close to schools and within walking distance to playgrounds and Lions Park. With 1543 sq ft this 6 bedroom,3 bathroom bungalow offers plenty of room for the whole family. Open concept living and dining room with several windows for great natural light, as well as hardwood flooring. Kitchen has white painted wood cabinetry and a large island that provides additional prep and storage space. There is a bonus room just off the kitchen that offers 280 sq ft space for a gym, games room, sitting room or whatever additional space your family requires. There is piping roughed in for a wood stove, patio door access to south deck and fenced yard as well as a 14”x20” detached heated garage/shop with 220 plug. House is plumbed with N/G BBQ and built in approved fire pit for your family to enjoy in all seasons. The primary bedroom has a 3pc ensuite and double closets. Lower level is finished with spacious bedrooms, living room, 3pc bathroom and laundry/utility room. New sump pump installed 2025. For more information please don’t hesitate to call and set up a personal tour! (id:57557)
Blk E Dl 421 Echo Island, Harrison Lake
Harrison Hot Springs, British Columbia
Restore this adorable A Frame Cottage on Echo Island to its former glory! Imagine soaking in the gorgeous views of the lake, majestic mountains & peaceful setting perfect for relaxing with friends & family at the Cottage. Lease renewed to 2041, on demand Hot Water, outdoor shower, indoor toilet, outhouse, propane cooktop, propane lights, plus 12 V lights that run off the generator, wood stove & gravity fed water to the cabin. The open living space was designed to take in the stunning scenery with your deck off the living space to extend the outdoors plus upstairs loft area w/multiple bunks for all your guests. Enjoy a quick 10 minute boat ride to the cabin and feel like you are away from it all. Take advantage of this amazing opportunity to create a magical retreat, call today! (id:57557)
3 - 423 Vaughan Road
Toronto, Ontario
This beautifully renovated, fully furnished 2-bedroom, 1-bath apartment offers a stylish and spacious condo alternative in the heart of Toronto. Ideally located on Vaughan Rd in the heart of Humewood-Cedarvale, you're just steps from transit, shopping, and great local dining. The unit features a generous open-concept floorplan with an oversized kitchen complete with a breakfast bar that flows seamlessly into the bright, airy living room perfect for both relaxing and entertaining. Large picture windows bring in an abundance of natural light. Enjoy modern furnishings throughout the apartment, including a queen-sized bed in the primary bedroom, a cozy daybed and dedicated office space in the versatile second bedroom, and a chic living room featuring a brand-new couch and large TV. Thoughtfully designed with modern minimalistic finishes, this apartment also includes in-suite laundry and the option to rent a dedicated rear parking space. High-speed internet is included in the rent just move in and enjoy effortless urban living. (id:57557)
184009 Twp Rd 170
Rural Vulcan County, Alberta
BEAUTIFULLY RENOVATED COUNTRYSIDE RETREAT! located just off Badger Lake in Vulcan County. Set on over 10 acres, this property offers a meticulously updated 4-bedroom, 2-bathroom home with modern finishes, vinyl plank flooring throughout, and central A/C for year-round comfort. All bedrooms are conveniently located on the main floor, including a spacious 5-piece bathroom with double vanity, a 3-piece second bath, and main floor laundry for added convenience. Enjoy cozy evenings by the wood-burning fireplace or relax in the three-season sunroom. The unfinished basement offers future development potential, with a framed-in bedroom and roughed-in bathroom. Outside, the property is fully equipped for hobby farming with fencing, a powered barn, large and small animal shelters, a heated auto waterer, and grazing pasture. Additional outbuildings include a heated shop (40 x 32ft.) and a Quonset (48 x 60ft). This well-equipped acreage also includes three large grain bins, a bright yard light, a 30-amp RV hookup, and a natural gas BBQ line. Water is supplied by a treated dugout system for household use and a 1,200-gallon cistern for fresh water to the kitchen, with the option available to run fresh water throughout the entire home. The property also offers Bow River irrigation rights. Located just steps from Badger Lake, this property offers year-round recreation with boating, paddling, and some of Southern Alberta’s best ice fishing (pike, walleye, and burbot). Peaceful and private, yet practical and ready to go—this is acreage living at its finest. (id:57557)
170 Sage Bluff Close Nw
Calgary, Alberta
Welcome to this exceptional 2017 Morrison Built home, perfectly situated on an oversized corner lot in the vibrant and growing community of Sage Hill. Offering over 3,200 sq. ft. of thoughtfully designed and professionally developed living space, this property is a true gem for families seeking comfort, style, and functionality.Step inside to discover 9’ ceilings on the main floor, rich 3/4” solid birch hardwood floors, and a flex room ideal for a formal dining area or cozy sitting space. The open-concept kitchen is a chef’s dream, showcasing upgraded ceiling-height cabinetry, gleaming quartz countertops, and a spacious island perfect for entertaining.The inviting living room features a tile-surround gas fireplace, and the bright, west-facing dining nook offers direct access to a sunny deck—ideal for summer barbecues and family gatherings.Upstairs, retreat to your luxurious primary suite, complete with a spa-inspired ensuite featuring dual vanities, a soaker tub with tile surround, and a generous walk-in closet. The second and third bedrooms each feature their own walk-in closets, offering ample storage for growing families. A huge bonus room provides the perfect space for a play area, media room, or home office.The fully finished lower level includes a fourth bedroom, a full 4-piece bath, and a large recreation room—perfect for movie nights, home workouts, or guest accommodations.Enjoy peace of mind with recent exterior upgrades, including a brand-new roof, eavestroughs, fascia, and siding (West and North sides). The west-facing backyard is fully landscaped and ready to enjoy with a pergola, deck, and garden area for outdoor relaxation.Located in desirable Sage Hill, you’ll love the access to parks, open spaces, and all major amenities including shopping and dining.Don’t miss your opportunity to own this upgraded and meticulously maintained home. Book your private showing today! (id:57557)
2810 - 55 Ann O'reilly Road
Toronto, Ontario
Tridel Luxury Built Condo at Atria. Close to HWY401/404.Don Mills Subway station, Fairview Mall &Restaurant. Fully furnished with a queen size frame & mattress (if do not need, will be moved out),1+1, with 2 washroom! Floor to Celling Windows & 9 ft height ,Den can be used as 2nd bedroom. primary room w/4pc ensuite. Beautiful layout with open concept, Living/Dining room W/O To Balcony. Luxury Amenities, party room, Library, Theatre, gym,and exercise pool. one underground parking included, ample visitor's parking. S.S. appliances,fridge,stove,D/W.front loading washer& dryer, all window coverings, no pets, one of landlord family member is allergy animal's hair. tenant pay hydro and hot water bills. photos taking from previous. (id:57557)
265 Rte 258
New Glasgow, Prince Edward Island
Welcome to 265 Rte 258, New Glasgow, a rare opportunity to own this unique property featuring a 4 bedroom home, 30+- acres of farmland, a commercial outbuilding/shop and a pole barn. Perfectly suited for an entrepreneur, a hobby farmer, or anyone seeking a flexible live-work setup in one of PEI?s most scenic areas. The property features 54.46 acres in total, with approximately 30 acres of cleared farmland, ideal for crops or livestock. The spacious 2,400 sq ft home offers modern updates throughout. On the main level you will find the open concept kitchen and dining area with ample cupboards, kitchen island and built in office space. The main level also features your living room, full bathroom, and a bonus room ideal for a home office, craft room or kid's playroom. The second level has 4 bedrooms in total, with another extra room, as well as a 3/4 bathroom. The basement is fully finished on one side, with a rec room/entertainment area and the other side consists of the laundry area, utility room and large storage space. The private oasis in the backyard features a hot tub, pergola with a lounge and bbq area, as well as a fire pit. The home is equipped with geothermal heating and air conditioning throughout, along with a Generac backup generator for the house and outbuildings. A 30x80 multi-use outbuilding adds incredible value, with the front half functioning as a garage/shop with 10? ceilings and the back section serving as a dedicated office space complete with a separate entrance, reception area, two offices, a boardroom, and 1.5 bathrooms. Whether you're running a business, a farm operation, or looking to lease commercial space, this setup is ready to go. Located beside the main outbuilding you?ll find a 32x48 pole barn with a large overhead garage door, and a 13x40 attached greenhouse. A third 12x16 outbuilding offers additional storage space. This unique property sits only 20 minutes from Charlottetown and minutes away (id:57557)
284 Upton Road, Rte 338
Forest Hill, Prince Edward Island
Live the Homesteading Dream! The morning sun rises over 55 rolling acres, casting a golden glow on the pastures. You step outside, coffee in hand, to the gentle sounds of nature?a soft breeze rustling through the trees, the distant call of a horse in the paddock. This is life at 284 Upton Road?peaceful, fulfilling, and rooted in the land. This over 100 year old farmhouse, has everything you need. Its newer steel roof was done in 2018, a new septic bed in 2020, electrical upgraded to 200amp in 2024 plus a cozy wood stove in the family room for those cold island nights. The main floor features a mud room, an entry way, a large eat-in kitchen with an additional room off it for laundry, a living room, family room, a main floor primary bedroom plus a hot tub room and bathroom. The second level has two rooms perfect to create two more bedrooms upstairs. Beyond the home, the farm is fully equipped for livestock and crops. Each barn is equipped with automatic heated water fountains. A 60x40 barn with a 40 x 100 pole barn addition offers a box stall, electricity, and a water hydrant for year-round care. A second 40x100 pole barn that is attached to an original barn. Plus a 32x50 barn, provides additional space for animals, hay, or equipment. There are five outbuildings in total, including a shed and wood shed, ensure ample storage. The land itself is a rare find?rich, untouched by chemicals since this current owner has owned the property, and ideal for organic farming. It has been used for pasture and organic potato crops and is fully fenced for livestock. Located just minutes from St. Peter?s Bay, Montague, and Cardigan, this property offers the best of country living with easy access to small-town amenities. Whether you dream of running a working farm, raising horses, or creating a peaceful retreat, 284 Upton Road is a place where hard work meets natural beauty, and every day feels like a step closer to the life you?ve always 38 (id:57557)
127 Owens Street
Pembroke, Ontario
Welcome to 127 Owens Street, an impressive two-storey home located in one of Pembroke's most distinguished and sought-after neighbourhoods. This spacious 5-bedroom, 3.5-bathroom residence offers exceptional comfort and functionality, ideal for growing families or those who love to entertain.The home has been meticulously maintained and thoughtfully updated, with major upgrades completed just three years ago, including the roof, furnace, central air conditioning, and a Generac stand-alone generator ensuring peace of mind year-round. These systems are all covered under an Enercare service plan for added convenience.Step inside to discover spacious bedrooms and an abundance of storage throughout. The custom-designed kitchen is both stylish and practical, featuring ample cabinetry, granite counters and room to gather, flowing effortlessly into the bright and cozy family room. A charming sunroom off the main living area offers a perfect retreat to relax with a morning coffee while taking in views of the beautifully landscaped yard.Outdoors, enjoy manicured lawns and gardens with in-ground sprinkler system that will be professionally maintained under contract until fall. The curb appeal is matched by the pride of ownership visible throughout this warm and welcoming home.This exceptional property blends elegance, comfort, and practicality in a location close to schools, shopping, and amenities. Don't miss your chance to make 127 Owens Street your family's forever home! (id:57557)
942 Main Street Se
Falher, Alberta
HIGH TRAFFIC LOCATION, COMMERCIAL PROPERTY FOR SALE IN FALHER!! Over 10,000 sqft of space in this building! On the showroom side, there are 3 offices, a lunchroom, 2 bathrooms & 2 mezzanines for additional storage space. The showroom offers tons of display space & a 10x10 bay door allowing you to bring equipment in & show it off with ease! This building features a wall-to-wall pegboard making it easy for you to display anything, anywhere!! Head over to the other side of the building, where the heated 4 bay shop is! Featuring two drive-through bays both with 12x14 overhead doors & two, 10x10 bay doors. The shop has 3 phase power, 220 plugs & make-up air unit with a heat exchanger. The building sits on 5.25 acres of land, with a large fenced compound to display products & equipment! On the west side of the building, there is 20ft wide concrete pad the entire length of the building. The majority of the property has a significant amount of gravel. Geocloth has been used underneath the gravel on the east & west side of the building. This property is in an amazing location right off highway 49 & on the main street in Falher. According to 2020 traffic counts over 2.1 million vehicles pass by this corner every year making it the perfect location to set up your business where customers will notice immediately. Let this location do the advertising for you! Book your showing today!! (id:57557)
119 6 Avenue Sw
Falher, Alberta
Discover the perfect canvas for your dream home in Falher, the "Honey Capital of Canada." This spacious, well-located empty lot offers an incredible opportunity to build your custom home in a peaceful and friendly community. Enjoy small-town charm with urban amenities and the beauty of the Peace Country region. Don't miss this rare opportunity to secure prime land in Falher. Contact us today to start building your dream home! (id:57557)
Block 5 Lot 3
Rural Big Lakes County, Alberta
Escape to the tranquility of Winagami Provincial Park with this charming 3 season cabin, perfect for a peaceful retreat or family getaway. This cozy cabin offers ample bedrooms, a well-appointed 3-piece bathroom, a fully equipped kitchen with a dining area, and an inviting living space. Enjoy outdoor living with a playground set for kids and a fire pit area for marshmallow roasting and stargazing. Winagami Provincial Park is a nature lover's paradise, offering scenic hiking and biking trails, water activities like boating, fishing, and swimming in Winagami Lake, and excellent bird-watching opportunities. The park also features well-maintained picnic areas and playgrounds, ideal for family outings and winter activities such as ice fishing, cross-country skiing, and snowshoeing, making it a year-round destination. This enchanting cabin is your gateway to the great outdoors. Take advantage of this delightful retreat in Winagami Provincial Park. Contact us today to make this charming cabin your own and create lasting memories! (id:57557)
1016 240 Road
Fort St. John, British Columbia
CLAYHURST BC - This 159 ac offers peace, Endless Well Water, privacy and a timeless lifestyle with country charm and a rustic ranch style home nestled on a beautifully landscaped section of land. Surrounded by whispering trees, open skies and wildlife this property is a rare retreat from the bustle of city life-offering the perfect blend of natural beauty & quiet seclusion. Crafted with authentic character, the home features warm wood accents, wood stove, open concept living rm/kitchen, 2 bedrooms, 2 bathrooms & main floor laundry, the basement is a blank canvas to develop as you wish, and decks front and back for your morning coffees. Ample outside storage with Quonset& large storage shed, garden areas and dugout for watering. This property is the perfect blend of open land and wood area. (id:57557)
25 Autumn Avenue
Thorold, Ontario
Check out This !!! 3+2 Bedrooms 4 Washrooms Detached . It has everything you want and more . covered porch, Double door entrance . Bright & open concept upgraded kitchen, living and dining areas through the extra-large patio doors leading to 10' X 10' deck. Upstairs 3 Spacious bedrooms. Primary bdrm has a large walk-in closet and full 4pcs bath . Fully finished 2- bdrm basement apartment w/ separate entrance . This property has many options and is a great value. Some of the updates include: oak staircase, granite in the kitchens and bathrooms, custom blinds, luxury vinyl flooring, upgraded light fixtures throughout. Very Convenient Rolling Hills Area . Close To Brock University And Niagara College. Don't Miss This Opportunity . (id:57557)
2 Pipers Green Court
Kitchener, Ontario
Perfect portfolio addition, solid investment with long term minimal maintenance; 5.93% CAP RATE. Recently renovated duplex and newly built additional dwelling units; this property consists of 4 independent units located on one of the nicest streets in Country Hills. The all-brick 1200 square foot bungalow duplex has undergone major renovations including new windows, plumbing, electrical, fixtures, separate services (water and hydro), cabinetry and quartz countertops, light commercial LVP flooring, tile work and sound proofing between floors including Roxul insulation and Sonopan floor and ceiling panels. Main level unit has exclusive and private outdoor side deck use. Oversized double driveway facing Pipers green with a single garage, 3 car parking capacity. Brand new state of the art additional dwelling units side by side; energy efficient and modern compact offering luxury finishes comparable to a custom home, completely separate including electrical services and heat pump systems. At 860 square feet each and offering 2 bedrooms, 1.5 bathrooms, these units come with large main floor windows, 9 ceilings and a wide open layout making for a bright space. Living room, eat in kitchen, and powder room all occupy the main floor with two bedrooms, laundry, and 4 piece bathroom at the basement level. Completely carpet free and includes oak staircase leading to basement. Second driveway off Erinbrook offers three car parking capacity and leads to the shared concrete patio. All four sets of appliances purchased in 2024 and come with extended warranty. Beautiful curb appeal with great potential! (id:57557)
158 3042 River Rd
Chemainus, British Columbia
Experience easy, affordable living in the heart of Chemainus Gardens, a beautifully maintained adult community nestled on 34 acres of lush, tranquil surroundings. This serene setting features manicured gardens, serene water lily ponds, expansive lawns, a dog park, and scenic walking paths. Just a short drive from downtown Chemainus, enjoy access to local shops, banking, the library, golfing, the beach, and the famous Chemainus Theatre. This modern 2016 park model home boasts 2 spacious bedrooms, 1 full bath, and an inviting open-concept layout designed for both relaxation and entertaining. Enjoy year-round comfort with a gas furnace and energy-efficient heat pump, along with the convenience of in-unit laundry, a generous pantry, and abundant storage space. Step outside to your large covered wrap-around deck, perfect for enjoying morning coffee or evening BBQs, while overlooking a private backyard retreat. Note: All measurements are approximate and should be verified by the buyer. (id:57557)
740 4 Avenue Se
Salmon Arm, British Columbia
INNOVATIVE STYLE.....STUNNING 3 BDRM HOME WITH SEPARATE LEGAL SUITE.....if you like clean lines then this solar passive designed home will create visual excitement. The open concept design with kitchen/living/dining creates visual excitement with floor to ceiling heights peaking at 13' and ample windows to let the sun flood in. Two sided gas fireplace graces both the living room and a spacious primary bdrm with built in cabinetry. Innovative ensuite with tub/shower combo and double sinks make this a sleek relaxing space. A second bdrm, full bathroom, and laundry round out the main floor of this home.With access off both 4th and 5th street you have the ease of level entry or the dramatic entry into the ground level foyer with fabricated stainless rail and cable, maple stairs with LED tread lighting. Family room with electric built in fireplace and shelving, full bathroom, bedroom and a 22 x 21 shop completes the basement space. Features of this home are in-floor heating throughout, built in stereo system, innotech exterior doors with triple lock features, sound deadening of all interior walls even a built in EV charging system in the garage. LOOK no further if you are looking to have a mortgage helper or suite for an aging parent, attached is a 630 sq ft legal one bedroom suite with separate entry and laundry. Great walkability to downtown Salmon Arm. (id:57557)
96 Fleetwood Road
Kawartha Lakes, Ontario
This industrial corner lot is ideally located at the intersection of Fleetwood Road and St. George Street and just a 4 minute drive from the Flato Residential Development. Zoned General Employment (GE), it provides exceptional flexibility with more than 30 approved commercial and industrial uses. Its proximity to major highways ensures convenient access, while hydro and municipal services are readily available at the road. Additionally, the property features solar panels that produce an annual income of $12,000 to $15,000, offering both development potential and a source of passive revenue. (id:57557)
1608 - 4011 Brickstone Mews
Mississauga, Ontario
Welcome to city centre living a bright, open-concept condo that offers comfort, convenience, and stunning views of Lake Ontario. This spacious unit features laminate flooring and floor-to-ceiling south-facing windows, allowing natural light to flood the living and dining areas as well as the bedroom. The modern kitchen is equipped with quartz countertops and stainless steel appliances, while the generously sized bedroom offers enough space to comfortably accommodate a work-from-home setup. Step out onto the private balcony and take in beautiful views of the Mississauga skyline, treetops, and the lake beyond. The unit also includes an in-suite washer and dryer, one parking spot, and a locker for additional storage. Residents enjoy access to an array of premium building amenities, including an indoor pool, a fully equipped gym, a party room, an outdoor terrace with BBQs, a movie theatre, a library, a sauna, guest suites, and the peace of mind provided by 24-hour concierge and security services. The building also offers direct access to a variety of retail conveniences, including restaurants and medical offices. Located steps away from Celebration Square, Square One Mall, the YMCA, and the Hazel McCallion Library, this property is perfectly situated near transit, dining, and entertainment. It is just minutes from Cooksville GO Station, provides easy access to major highways, and is close to the upcoming Hurontario LRT line. Available for occupancy on September 1st. (id:57557)
124 - 180 Mississauga Valley Boulevard
Mississauga, Ontario
This beautiful open concept 3 story condo townhouse owned by the same family for over 20 years tucked away in the Mississauga Valleys boast 4+1 bed, 3 brand new full bathrooms, brand new kitchen, hot water tank and water softener in approx. 1600sq/ft above ground. All brand new windows and doors. Amazing renovations from top to bottom Over $150 in renovations in 2023 and is move in ready. (id:57557)
1 - 1175 Dovercourt Road
Toronto, Ontario
Enjoy Carefree Living In This Professionally Managed Modern 3 Br, 2 Bath Suite. Superb Finishes & Features Throughout Including Laminate Flooring, Open Concept Design, Modern Kitchen With SS Appliances And Spa-Like Bathrooms. Walking Distance To TTC, Shopping Restaurants And Much More! A Must See! **EXTRAS: **Appliances: Fridge, Cooktop, Convection Microwave (NO OVEN) , Dishwasher, Washer and Dryer **Utilities: Heat & Hydro Extra, Water Included (id:57557)
7 Friendly Drive
Toronto, Ontario
Bright & Spacious 3+1 Bedroom Home In Etobicoke. This Beautiful, Sun-Filled Home Is Located In A Quiet, Family-Friendly Neighbourhood. Offering Suburban Charm With Urban Convenience. It's Ideal For Families Seeking Space, Peace, And Accessibility. The Main Floor Features Oversized Windows, Hardwood Flooring Throughout, Three Extra-Large Bedrooms With Ample Closet Space, A Renovated 4-Piece Bathroom, And A Modern Kitchen With Stainless Steel Appliances And A Private Main Floor Office With Separate Entrance. The Lower Level Offers A Warm And Cozy Space Perfect For Intimate Family Time, Complete With A 3-Piece Bathroom, Brand New Washer And Dryer, Closets, And A Large Crawl Space For Additional Storage. Double Garage With Additional Parking On The Driveway. Outside, Enjoy Plenty Of Space For Entertaining And Family Fun. Conveniently Close To Sherway Gardens, Etobicoke West Mall, Loblaws, Starbucks, Good Schools, Transit, And Major Highways. (id:57557)
158 Deer Place Unit# 107
Penticton, British Columbia
Introducing Edgeview at the Ridge, a boutique townhome development featuring an exclusive collection of 14 thoughtfully designed homes. Each residence offers over 2,200 SF of well-crafted living space, built with high-quality construction by a trusted local build and design company. This unique community is enhanced by unobstructed views, direct access to walking paths, and a private pocket park. Designed for comfort and versatility, these homes feature 4 bedrooms, 4 bathrooms, a flexible family room, a single-car garage, and two additional parking spaces. Insulated concrete walls between units provide superior soundproofing and privacy, delivering the feel of a single-family home with the convenience of a townhome. The main floor showcases a beautifully designed kitchen with quartz countertops, a spacious dining area, and access to one of two private, covered decks. Upstairs, 3 bedrooms include a primary suite with a large walk-in closet and a well-appointed 4-pc ensuite. A conveniently located laundry room completes this level. The daylight basement adds extra versatility with a bedroom, family room, ample storage, and exterior access to the second covered deck. Building 1 is sold and occupied, while 4 homes in Building 2 are under construction and expected to be move-in ready by August 2025. Prices do not include GST. Photos are from the previous show home and reflect the standard of construction and finishes. (id:57557)
508 - 20 Shore Breeze Drive
Toronto, Ontario
Location! Location! Location! Rare Opportunity! Welcome to Eau Du Soleil Toronto's tallest and most luxurious waterfront condo. Enjoy forever unobstructed views of Lake Ontario, Marine Bay, Downtown Toronto, CN Tower, and surrounding parks. This stunning unit boasts pre-engineered hardwood floors throughout, smooth 10-foot ceilings, and stylish pot lights, creating an ambience of pure elegance. Indulge in five-star resort-style amenities, including a game room, hotel-style guest suites, a saltwater pool lounge, state-of-the-art gym, yoga and massage rooms, a Pilates studio, dining room, four luxury party rooms, a rooftop patio, work/creative space, and a theatre room. Additionally, comes with two lockers side by side and a second parking spot is available for purchase at an excellent price. Don't miss out on this chance to own a piece of waterfront luxury with breathtaking views and world-class amenities in Toronto's most iconic condo. This unit offers the valuable opportunity to generate additional income through Airbnb, making it an excellent investment potential. (id:57557)
2780 Highway 2
Shubenacadie, Nova Scotia
Step into timeless elegance with this beautiful 4 bedroom, 2 bath century home nestled in the quaint and peaceful community of Shubenacadie, Nova Scotia. Brimming with character and warmth, this home offers the perfect blend of historic charm and modern comforts. The bright and spacious main floor features a cozy living room, formal dining area, and a large kitchen perfect for family gatherings. Upstairs, you'll find four generously sized bedrooms and a second full bathroom, making this home ideal for growing families or those who love to host. Outside, a large detached garage offers ample space for vehicles, hobbies, or a workshop, and the beautiful lot invites gardening, entertaining, or simply relaxing under the stars with a serene country feelall while being minutes from local amenities and an easy commute to Halifax or Truro. (id:57557)
310 - 1300 Mississauga Valley Boulevard
Mississauga, Ontario
Prepare To Be Impressed! This Immaculate Condo Offers A Seamless Blend Of Style And Convenience In A Prime Location. Enjoy Roomy Bedrooms, A Massive Balcony Perfect For Outdoor Living, And A Fully Updated, Carpet-Free Interior. The Open-Concept Kitchen Flows Effortlessly Into A Formal Dining Room, Creating An Ideal Space For Entertaining. Benefit From Lots Of Storage Throughout. Situated In A Great Location, You're Just Moments Away From Square One, Abundant Shopping, Major Highways, And More! (id:57557)
1007 - 285 Dufferin Street
Toronto, Ontario
Welcome to this Sun-Filled 2 Bedroom with 2 Full Washrooms in the Heart of South Parkdale, right at King Street West and Dufferin Street.707 Sq Ft of Interior and 325 Sq Ft of Beautiful Outdoor Space on your Private Terrace. Brand New and Never Lived In, Be The First To Call this Unit your Home! North Exposure Facing the Building's Beautiful Courtyard. Perfect and Ideal for a Single Professional or Professional Couple. Integrated Built In Appliances Give the Unit a Modern Feel that is complemented by the Building Aesthetics. 24H Concierge and a Great Property Manager for the Building. Building amenities are state of the Art: Modern Fitness Centre, Children's Playroom & Playground, Wifi-Enabled Co-Working Lounge, Resident's Lounge, Private Dining Room, Golf Simulator, Games Room/Arcade, Urban Parkette & Rooftop Lounge. Centrally located near Public Transit, GO Train Station, Gardiner Express Way, The Trendiest Restaurants, Retail, CNE, Lake Ontario, and the Downtown Core. Available for immediate move in today! (id:57557)
517 - 260 Malta Avenue Nw
Brampton, Ontario
Modern 1-bedroom condo for lease in the highly sough-after DUO Condos at Hurontario and Steeles in Brampton. this bright and spacious 627 sq.ft. unit features an open-concept layout with floor-to-ceiling windows, in-suite laundry, and a walkout balcony offering unobstructed views. The stylish kitchen is equipped with quartz countertops, stainless steel appliances, soft-close cabinetry, and a designer backsplash. The unit also includes a modern bathroom with upgraded finishes, one parking spot, and one locker. Residents enjoy access to premium amenities including a state-of-the-art fitness centre, a scenic rooftop terrace, and beautifully designed lounge areas. Located just minutes from Sheridan College, Brampton Gateway Terminal, and the future Hurontarion LRT, with easy access to Highways 401, 407, and 410. Costco, shopping, and transit are all nearby. Available for immediate occupancy. Tenant responsible for all utilities.- perfect for a professional or couple seeking comfort, convenience, and modern living. (id:57557)
45 Core Crescent
Brampton, Ontario
Charming 5-Level Side-Split in Prime Peel Village... Welcome to 45 Core Cres. Nestled on a quiet crescent in the highly sought-after Peel Village, this lovingly maintained home is perfect for the entire family. Steps from top-rated schools, parks, transit, and amenities, and just 5 minutes to Downtown Brampton, major highways, the local farmers market, and Peel Village Golf Course, this location truly has it all! Inside, you'll be greeted by a spacious foyer with ample storage leading into a bright den with a cozy gas fireplace and walkout, perfect as a secondary living space or an additional bedroom. Up the stairs, the main level boasts a beautiful kitchen with rich cabinetry, open to a formal dining room and an oversized living room with a massive bay window, flooding the space with natural light. A convenient powder room completes this level. On the upper level, you'll find four generous bedrooms, including a primary suite with a private 3-piece ensuite. The updated 4-piece main bathroom services the additional bedrooms. The Lower level offers a great open room with over sized window allowing tones of natural sunlight to pour through.. that can easily serve as a fifth bedroom, gym, playroom, or home office...The Basement level offers a large, functional living space with a wood fireplace, and tones of storage .Outside, the fully fenced backyard features a large deck with a walkout from the kitchen and an oversized out building perfect for storing equipment and outdoor gear. With parking for 6 vehicles (2 in the garage, 4 in the driveway), this home is ready to accommodate all your needs. Don't miss your chance to live in one of Brampton's most coveted communities. (id:57557)
103 - 2560 Eglington Avenue
Mississauga, Ontario
Welcome to your Dream Condo Townhouse Located at 103-2560 Eglington ave W in Mississauga . This Stunning 2-Storey Home Elegantly Blends Modern Design with Functional Living, Featuring Soaring 10-ft Ceilings on the Main Floor and 9-Ft Ceiling on Second Floor. The Open-Concept Layout is enhanced by Elegant Quartz Countertops and Stylish Laminate Florring. It includes a Convenient Main-Floor bedroom, Perfect for Guests, and Two Spacious Bedrooms on the Second Floor, Both with Walk-In Closets. The Master Suite Boasts an en-suite bath, WHile an additional office space on the Second Floor Caters to Work or Study needs. This Exceptional Property not Only Offers modern amenities but also, provides a comfortable living experience in a desirable location, making it an ideal place to call home. Don't miss your chance to make this beautiful townhouse yours! (id:57557)
61 William Street
Hamilton, Ontario
Welcome to 61 William Street. Settle in and enjoy this beautifully renovated all brick home located conveniently to an ever evolving Barton Village area. You'll love the brand new kitchen and bathrooms, second floor laundry room, restored wood floors, and exposed brick which blend the old with the new. Private parking off rear laneway. Close to restaurants, cafes, shops and transit. This house needs to be seen to be fully appreciated. (id:57557)
316 15300 17 Avenue
Surrey, British Columbia
Beautiful TOP FLOOR 2 bedroom 2 bathroom 1457 sq ft condo. Excellent location walking distance to everything you might need in uptown White Rock. Major renovation in 2019/2020. See the pictures. Engineered Hardwood, ceramic tile and wall to wall carpet in the master bdrm. Total cost of Reno approx $125,000. Boasts a foodie kitchen with Stainless Steel appliances incl Double Oven, Microwave, Fridge with ice and water dispenser, Frigidaire 5 burner INDUCTION COOKTOP. Great 12'10 X 8'2 West facing deck with a 7'10 X 3'8 storage/wrkshp. New paint and new light fixtures thru out at time of Reno. Well managed and maintained building. Very bright end unit with windows on 3 sides. Hot Water HEAT & GAS INCLUDED in maint fee. EXTRA PARKING spots just $15/month. Don't miss this one. This is it!! (id:57557)
1113, 4 Kingsland Close
Airdrie, Alberta
PERFECTLY LOCATED GROUND FLOOR CORNER UNIT. This 2-bed, 2-bath layout sits very differently from many others in the building. As you enter the home, you will love the size of the kitchen, and you won't find many kitchens like this! A massive eating bar, rich cabinetry, black appliances, pot drawers, and a HUGE corner pantry. A sizeable dining area, a large and bright living room, large windows, and a built-in desk area. The master & secondary bedrooms are separate from each other - perfect for a roommate situation and families alike. The master has 2 closets, as well as a 4 pc ensuite. A second 4 pc washroom is located next to the secondary bedroom. In-suite laundry and plenty of room for storage within the unit, as well as a separate storage room downstairs (storage room 2 locker 23). Conveniently located within the complex, making access to the garbage and recycling garage a breeze, the spacious covered patio space has a natural gas barbecue hookup and has a sense of privacy thanks to the mature trees. The complex offers plenty of visitor parking and a truly stunning courtyard area with many beautiful perennial flowers, and a beautiful gazebo that is lit at night. The grounds are meticulously maintained. Pride of ownership here is a 10 out of 10. The home is also roughed in for a security system as well as a garburator and the building has satellite TV hookups should a buyer choose to have satellite TV installed to the unit. Another unique feature is the Thermolec fresh air system that was installed for the build, which circulates the air regularly. Only steps from the parking stalls. Yes, this unit comes with 2 parking stalls #102 and #113. Located within close walking distance to Kingsview market featuring many great RESTAURANTS, GROCERY STORES, & SO MUCH MORE. Contact your favorite realtor for a viewing today! (id:57557)
33 Seventeenth Street
Toronto, Ontario
Fantastic Location in the Heart of Lake Shore Village! This bright and charming detached home offers 2 spacious bedrooms on the main floor and 3 additional bedrooms in the fully finished basement. Each floor includes its own full bathroom with shower, ensuring comfort and functionality for all residents. Just a short walk to Humber College, TTC transit, parks, lakefront trails, and a variety of local shops and cafes. Enjoy the vibrant community atmosphere, convenient access to downtown, and the tranquility of nearby green spaces. An excellent rental opportunity in one of Etobicokes most connected and desirable neighbourhoods. (id:57557)
64 Elderberry Way
Rural Rocky View County, Alberta
This beautiful Baywest home is within walking distance to Harmony Lake and the beach, local shopping. This desirable lot backs onto the expansive green space at the back of the home. Entering through the front door you feel immediately welcomed in the large foyer which leads to the 2 piece bath and the mudroom with access to the garage and the walkthrough pantry that takes you into the gourmet cook’s kitchen. Tons of cabinet and quartz countertops and a bonus second island to compliment the huge breakfast island that seats six comfortably. Kitchen features upgraded Kitchen Aid appliances, French Door refrigerator, built in oven and microwave, gas stove top, chimney hood fan and a built-in Miele coffee maker. The east side of the main floor boasts a large dining area. The back deck is accessible through the sliding patio doors. The deck has a natural gas outlet for the BBQ and is the perfect place to relax with a morning coffee and enjoy the backyard and open green space. Back inside next to the dinning room is the bright living room with a gas fireplace. There is also a main floor office. The open rails staircase takes you to the upper level. A large bonus room is accompanied by three bedrooms and a laundry room and a Five-piece bath. To the back of the upper level is the spacious primary bedroom with stunning views of the green space and Harmony Lake. Relax in the Five-piece en-suite bath with tiled flooring, deep tub, twin sinks, quartz counters and a huge walk-in shower. The walk-in closet is well designed and will please all homeowners. The basement was developed by the builder and follows the general flow of the rest of this stunning home with a recreation room, four-piece bath, 2 bedrooms and plenty of storage. The sellers have spent approximately $100K on upgrades to this home. Please view our virtual tour and floor plans. Call your favourite Realtor today to view this wonderful lake community home. (id:57557)
632 Buffaloberry Manor Se
Calgary, Alberta
Introducing the Onyx – a stunning home designed with modern living in mind! Built by a trusted builder with over 70 years of experience, this home showcases on-trend, designer-curated interior selections tailored for a home that feels personalized to you. This energy-efficient home is Built Green certified and includes triple-pane windows, a high-efficiency furnace, and a solar chase for a solar-ready setup. With blower door testing that can offer up to may be eligible for up to 25% mortgage insurance savings, plus an electric car charger rough-in, it’s designed for sustainable, future-forward living. Featuring a full suite of smart home technology, this home includes a programmable thermostat, ring camera doorbell, smart front door lock, smart and motion-activated switches—all seamlessly controlled via an Amazon Alexa touchscreen hub. Stainless Steel Washer and Dryer and Open Roller Blinds provided by Sterling Homes Calgary at no extra cost! $2,500 landscaping credit is also provided by Sterling Homes Calgary. Photos are a representative. (id:57557)
99 Saddlebred Place
Cochrane, Alberta
Welcome to The Bennett. Built by a trusted builder with over 70 years of experience, this home showcases on-trend, designer-curated interior selections tailored for a home that feels personalized to you. This energy-efficient home is Built Green certified and includes triple-pane windows, a high-efficiency furnace, and a solar chase for a solar-ready setup. With blower door testing that can offer up to may be eligible for up to 25% mortgage insurance savings, plus an electric car charger rough-in, it’s designed for sustainable, future-forward living. Featuring a full suite of smart home technology, this home includes a programmable thermostat, ring camera doorbell, smart front door lock, smart and motion-activated switches—all seamlessly controlled via an Amazon Alexa touchscreen hub. Stainless Steel Washer and Dryer and Open Roller Blinds provided by Sterling Homes Calgary at no extra cost! $2,500 landscaping credit is also provided by Sterling Homes Calgary. The main floor features a flex room with double French doors and an open-to-above great room with an electric fireplace and abundant windows for natural light. The executive kitchen impresses with built-in stainless steel appliances, gas cooktop, island with waterfall edge, and walk-in pantry. Step out to the rear deck with BBQ gas line rough-in—perfect for entertaining. Upstairs, all bedrooms include walk-in closets, while the luxurious 5-piece ensuite offers a soaker tub and tiled shower. A perfect blend of style, space, and functionality. Plus, your move will be stress-free with a concierge service provided by Sterling Homes Calgary that handles all your moving essentials—even providing boxes! Photos are a representative. (id:57557)




