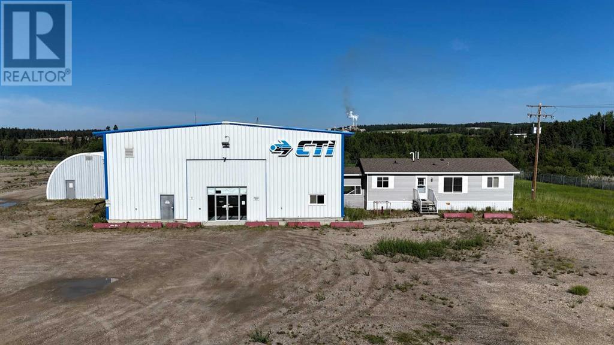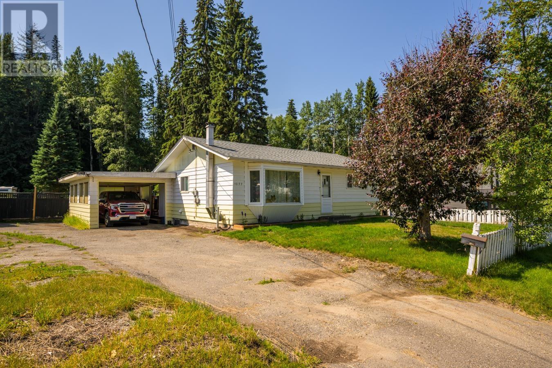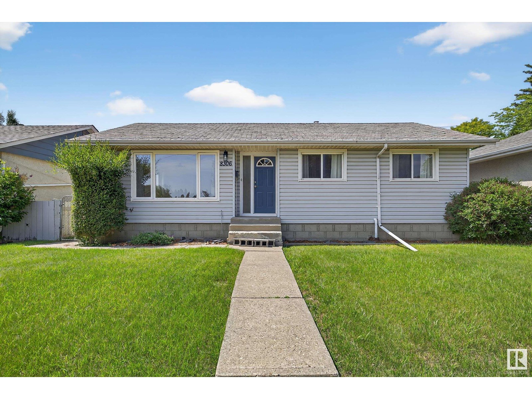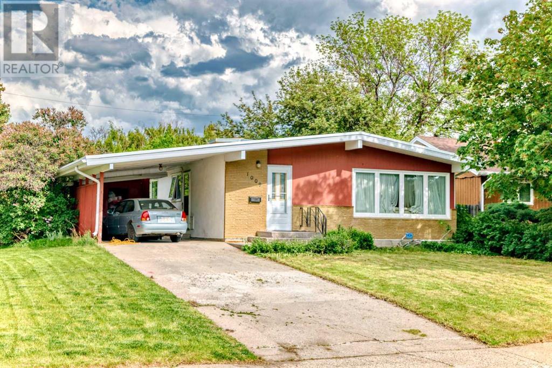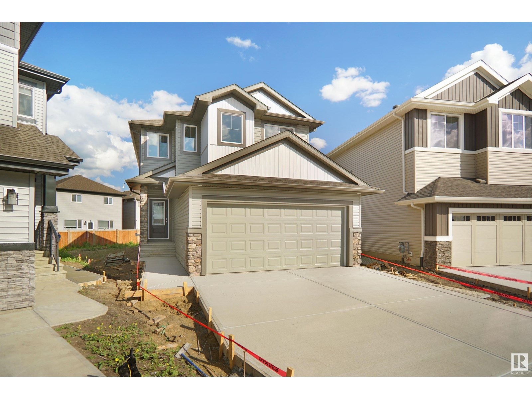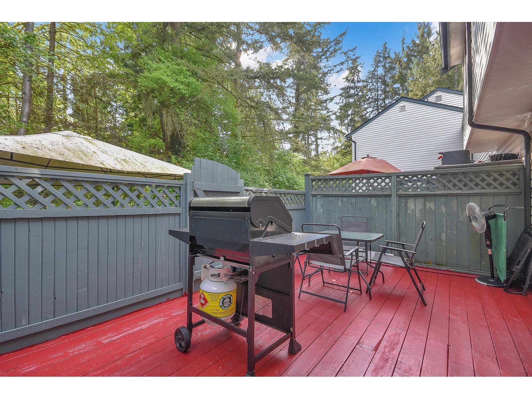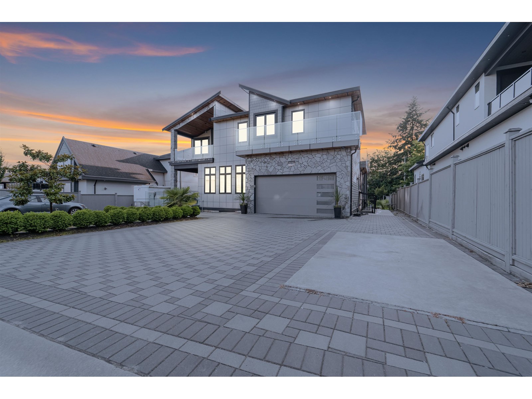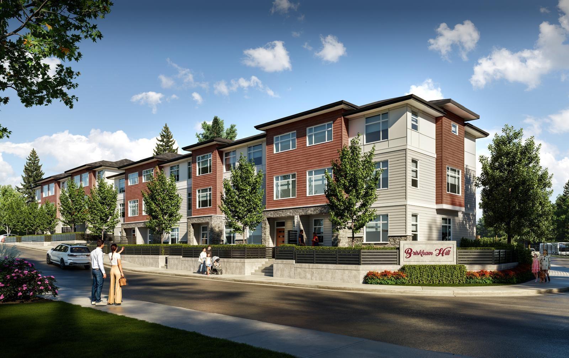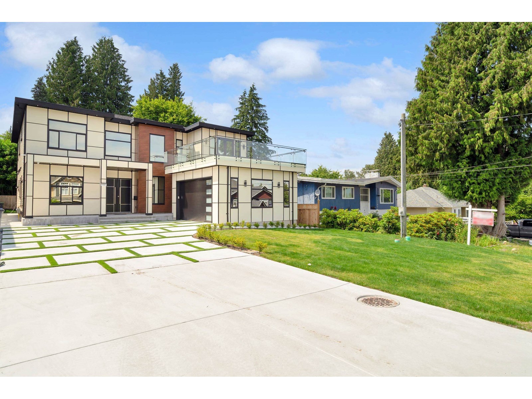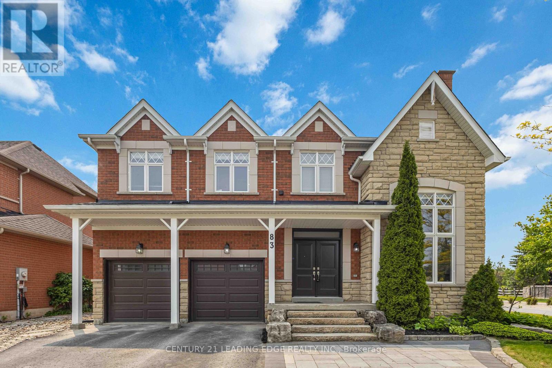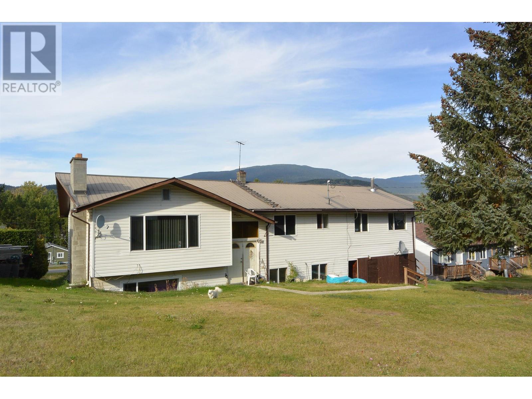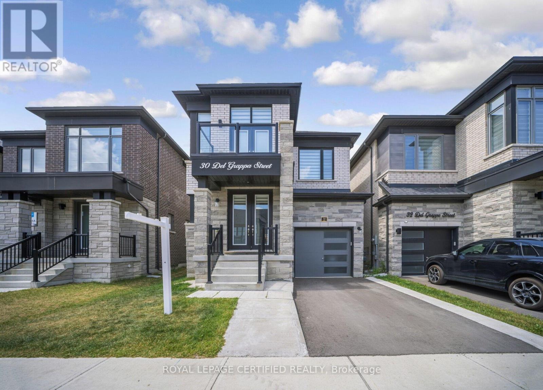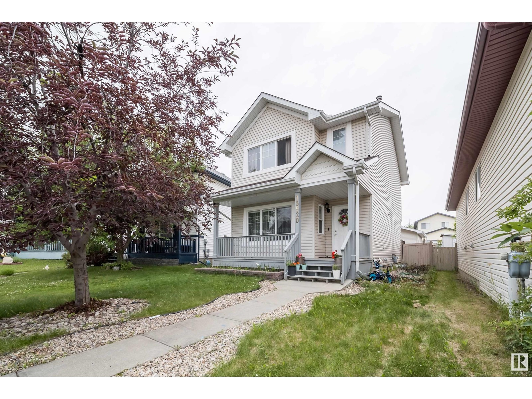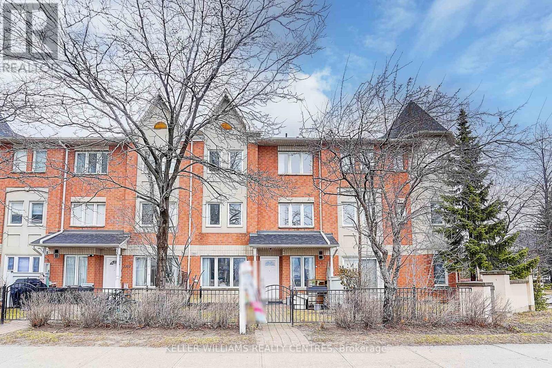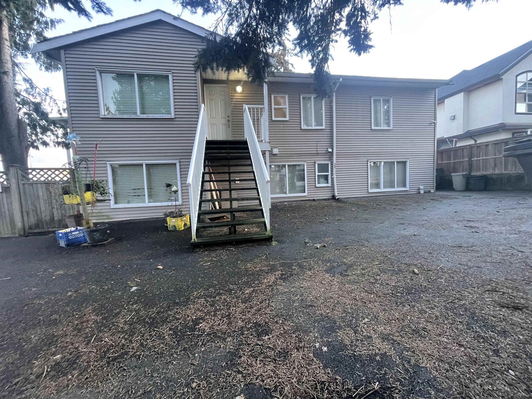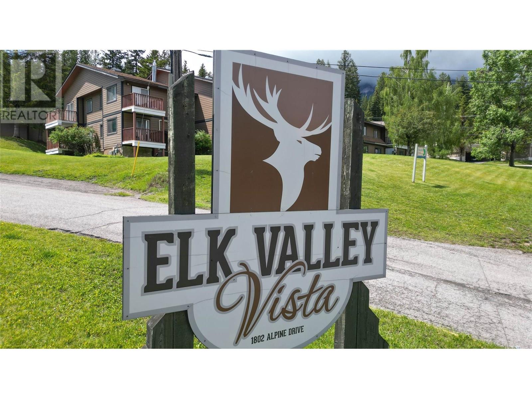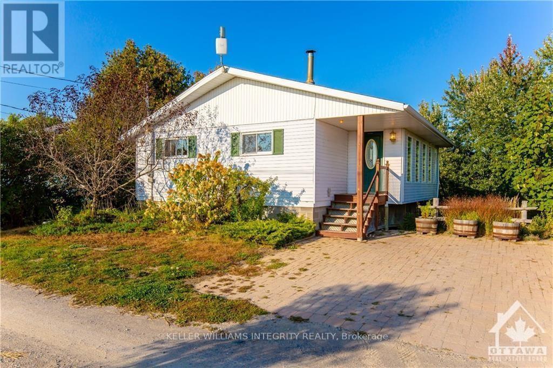8, 53304 Range Road 170
Rural Yellowhead County, Alberta
Amazing opportunity to lease this IMPRESSIVE SHOP built in 2005 with security fencing, 24' ceiling, 16' overhead door, overhead crane, large and open mezzanine space, office space, attached manufactured home, & Quonset, on 7.26 ACRES in Mizera Industrial Park, only minutes from Edson. Almost 7000 sq ft of shop and office space. Featuring a large front office space with tons of shelving - perfect for parts storage and organization (approx 1370 sq ft), spacious shop space with 16' overhead door (approx 4357 sq ft), overhead CRANE, forklift, radiant heat, exhaust fans, and more. There is a large open mezzanine space that overlooks the back shop space and front office space/entrance; and an attached manufactured home with more office space (currently set up with 3 offices, tech room, full kitchen, and 2 bathrooms. 30'x52' quonset for extra parking/storage. Manufactured home has additional office space. Fenced & gated. Currently set up as a gas compression company, however, the seller is open to other types of business as well! The property zoning is ID—Industrial District, providing flexibility for various business needs. Great space to expand your business for maximum thriving potential! Triple net lease. (id:57557)
1577 Aberdeen Road
Prince George, British Columbia
Charming 2-Bedroom Home with Updates & Spacious Yard! This adorable 2-bedroom, 1-bathroom home is move-in ready and shows beautifully! Featuring a large, fenced yard with backyard access, it’s perfect for families, pets, or entertaining. Enjoy the spacious back deck, ideal for summer BBQs, and the convenience of an attached garage. A 10x20 storage shed provides ample space for all your tools and outdoor gear. With numerous updates throughout, this home is a must-see! All measurements are approximate, buyer to verify if deemed important. (id:57557)
1316 Maitland Drive Ne
Calgary, Alberta
This beautiful, updated bungalow offers a total of 5 bedrooms, with 3 on the main floor and 2 more in the fully finished basement, perfect for large families or guests. Inside, you'll find a bright main floor with a spacious living room, updated kitchen with a quartz countertop, and a full bathroom. All bedroom closets feature brand new, custom built cabinets. Downstairs, you’ll find another full bathroom, a large living area, and a second kitchen, ideal for multi-generational living or other uses. The basement also includes a separate entrance, offering added privacy.Located in the heart of Marlborough Park, this home is close to schools, parks, and shopping areas. (id:57557)
130 Evanscrest Road Nw
Calgary, Alberta
Legal Suite. Prime Location. Limitless Potential.Welcome to 130 Evanscrest Road NW—where lifestyle meets opportunity in the heart of Evanston, one of NW Calgary’s most established and family-friendly communities.This beautifully designed home features a builder-built LEGAL BASEMENT SUITE spanning over 720 sq. ft., complete with a private entrance, full kitchen, laundry, and bathroom. Whether you’re looking for mortgage support, multigenerational living, or a turn-key rental, this suite delivers unmatched versatility and long-term value.Step inside the main home and enjoy an airy, open-concept layout perfect for everyday comfort and entertaining. The chef-inspired kitchen showcases a gas range, stainless steel appliances, modern cabinetry, and a large central island—the perfect gathering place for family and friends.Upstairs, you’ll find three spacious bedrooms, including a tranquil primary retreat with a spa-like ensuite featuring a soaker tub, separate glass shower, and ample storage.All of this just minutes from top-rated schools, shopping, parks, playgrounds, and scenic walking paths. Whether you're a first-time buyer, investor, or growing family—this home checks every box. (id:57557)
8306 156 St Nw Nw
Edmonton, Alberta
Welcome to your new home located in the heart of West Edmonton! Perfectly situated near schools, parks, major shopping centres, and with quick access to the Whitemud, this home offers unbeatable convenience for families and commuters alike. Step inside to find a bright interior that has been tastefully renovated from top to bottom. Features include updated flooring, fresh paint, new appliances and countertops. Enjoy five generously sized bedrooms, ideal for a growing family or home office setups. The fully finished basement provides additional living space — perfect for a rec room or entertainment area. Outside, you’ll find a good-sized backyard with flower beds and a fire pit great for summer gatherings or relaxing evenings. Don’t miss your chance to own this move-in-ready gem (id:57557)
1604 Blackmore Co Sw
Edmonton, Alberta
This fabulous 2 Storey was custom built in 2003 and is located in the premier section of Southbrook. The home offers 2212 Sq. Ft. of quality construction and high-end finishing. Features include 9 foot ceilings on the main floor, california knockdown ceiling texture, hardwood & ceramic tile floors through most of the home, modern paint tones, upgraded trim package and more. Any chef will be delighted with the stunning maple kitchen with an oversized island and loads of cabinets and counter top space. The designer ceramic tile backsplash adds additional ambience and there is also a large garden window over the kitchen sink to provide loads of natural light. Open to the kitchen is the dining area and great room featuring the gas fireplace with marble surround and classy shelving above. Completing the main floor is the cozy den, mud room with laundry and 2-piece bath. The upper level features 3 large bedrooms, all with walk-in closets. (id:57557)
304 15258 105 Avenue
Surrey, British Columbia
RARE opportunity to own a top floor townhouse in the established community of Georgian Gardens. Painted top to bottom & most all NEW FLOORING in 2023. This two levels south/north facing unit with gorgeous, sunny, spacious, good layout is being offered generous-sized living room for entertaining, kitchen & eating area with bay window & a 2 piece bathroom with laundry on the main floor. Upstairs are two large ENSUITE bedrooms. Enjoy your morning coffee while relaxing on your quiet, private terrace with a beautiful garden aspect. How nice is that! Two parking stalls & a locker. There is an exercise room & lounge. only steps away from Guildford Recreation Centre, Guildford Mall, all restaurants, and the transit. Ideal starter home or investment. (id:57557)
1009 17 Street N
Lethbridge, Alberta
Charming, Versatile, and Packed with Potential – Welcome to 1009 17 Street N, Lethbridge!This beautifully maintained 4-bedroom, 2-bathroom bungalow in the heart of Winston Churchill is a rare find that checks all the boxes—for families, first-time buyers, and savvy investors. Sitting on a generous 7,170 sq ft lot, this home offers a perfect blend of classic character, practical upgrades, and income-generating potential.Step inside and you’ll instantly feel at home. The main living area features vaulted ceilings and oversized windows that flood the space with natural light, creating a bright, warm, and inviting atmosphere. The layout is both intuitive and flexible, with three spacious bedrooms and a full bathroom on the main floor—perfect for growing families, professionals working from home, or anyone who values comfort and convenience.The heart of the home—a well-planned kitchen and dining space—flows seamlessly together, making daily meals and entertaining a breeze. Thoughtful finishes and ample cabinetry provide both style and function for the home chef.Downstairs, the fully developed basement delivers serious value. This level functions as an illegal suite, complete with a fourth bedroom, full bathroom, full kitchen, cozy living room, and in-suite laundry. Whether you're looking for a mortgage helper, multigenerational living space, or steady rental income, this setup is move-in ready. With high rental demand in Lethbridge, you can start generating cash flow immediately.Outside, the fully fenced backyard offers plenty of space to relax, play, or entertain. Imagine summer BBQs, garden beds, a firepit, or even a future deck or gazebo—the possibilities are endless. Additional exterior features include a covered carport, ample driveway parking, and a detached garage, making this home as functional as it is attractive.?? Location is everything, and this one delivers!You’re within walking distance to all three levels of school—Galbraith Elementary, Wilson Middle, and Winston Churchill High—making this ideal for families. Plus, you're close to parks, walking trails, recreation centres, and public transit. Whether you're commuting, running errands, or enjoying a family outing, everything you need is just minutes away.Investor’s Dream:The property is currently occupied by excellent tenants who are open to extending their lease. That means guaranteed rental income from day one if you're looking to invest. Whether you choose to live upstairs and rent the basement or lease out both levels for maximum return, this is a turnkey opportunity with tenants already in place.Don’t wait—book your private showing today and discover why this home is the perfect blend of comfort, cash flow, and opportunity. Whether you’re looking to build wealth through real estate or simply settle into a home that offers room to grow and income potential, 1009 17 Street N is the one you’ve been waiting for. (id:57557)
1503 26 St Nw
Edmonton, Alberta
Welcome to the “Columbia” built by the award winning Pacesetter homes and is located on a quiet street in the heart Laurel Crossing. This unique property in Laurel offers nearly 2155 sq ft of living space. The main floor features a large front entrance which has a large flex room next to it which can be used a bedroom/ office if needed, as well as a 3 piece guest bathroom. It also has a open kitchen with quartz counters, and a large walkthrough pantry that is leads through to the mudroom and garage. Large windows allow natural light to pour in throughout the house. Upstairs you’ll find 3 large bedrooms and a good sized bonus room. This is the perfect place to call home and the best part is this home it has a large pie shaped lot. This home has a side separate entrance perfect for a future legal suite or nanny suite. This home is now move in ready ! (id:57557)
306, 499 Meadow Lake Court E
Brooks, Alberta
Experience carefree condo adult living in desirable Meadow Brook Estates. a secure adult-oriented community offering a carefree lock-and-leave lifestyle. This spacious 1016 Sqft condo boasts two generously sized bedrooms, a 4-piece main bathroom, and a luxurious 3-piece ensuite, all flooded with natural light pouring in through large windows. Step out onto the balcony. Enjoy expansive views from the balcony, where you'll also find a storage room and a natural gas hookup for your BBQ. The kitchen is a highlight, featuring soft-close cabinetry, quartz countertops, and a practical island. Throughout the unit, you'll appreciate modern finishes like luxury vinyl planking, carpeted bedrooms, and modern LED lighting. Additional features include elevator access, air conditioning, and this unit comes with an assigned convenient indoor heated parking spot, plus an extra assigned outdoor parking spot outside. Residents can take advantage of community amenities like a social gathering room, exercise room, and shop, making this condo the perfect blend of comfort, convenience, and luxury. (id:57557)
199 13640 67 Avenue
Surrey, British Columbia
Brand new listing in HYLAND CREEK ESTATES. Centrally located to both levels of school Hyland Elementary and Sullivan Heights Secondary and also easy access to King George Blvd. This complex comes with clubhouse and OUTDOOR POOL. Very multicultural and family oriented complex! This unit comes with 3 bed 1 bath with nice patio/sundeck which backs into a beatiful private greenbelt with no noise. Tons of storage space in the unit along with 2 parking stalls( One Rented) and visitor parking available as well! LOW STRATA FEES of 225$ a month! Come check it out for yourself at an open house or book a private showing before its gone!! NEW PRICE $614,879 (id:57557)
76 6123 138 Street
Surrey, British Columbia
Welcome to Panorama Woods! Come take a look at this spacious gorgeous town home. Featuring; 3 bedrooms, 3 bathrooms, gourmet kitchen w/island, maple cabinets granite countertops, S/S appliances, and pantry. Beautiful laminate floors, spacious master bedroom with vaulted ceilings, 3 pce ensuite, cozy electric F/P in living room, deck on main for summer BBQ's, fenced backyard for the kids to play, 2 pce powder on main, laundry on above floor, double tandem garage w/extra storage space/ Club house w/guest suite and exercise area. Central location, nearby shopping, schools, and more...Call now! Offer's on First Come first Serve Basis. Month to Month Tenants. can move with one Month Notice. rent is $3,200.00 per Month. Open House Saturday 19 July-3-5 pm (id:57557)
5538 184 Street
Surrey, British Columbia
Welcome to this extraordinary opportunity to own a sprawling 7,100+ sqft home on a massive 10,000+ sqft lot. This stunning home offers 12 spacious bedrooms and 10 bathrooms, making it ideal for large or multi-generational families, savvy investors, or those seeking strong rental income potential. The property includes three fully self-contained mortgage helper suites with separate entries, currently bringing in approx. $6,000/month, offering a rare combination of luxury living and long-term income generation. Inside, you'll find elegant finishes, open-concept living spaces, high ceilings, and quality craftsmanship throughout. Enjoy the convenience of being minutes away from private schools, major highways & shopping centres. This is a must-see property--schedule your private showing today! (id:57557)
13 8220 121a Street
Surrey, British Columbia
Welcome to Unit 13 at Barkerville II! A rarely available and extensively renovated 3 bed, 2.5 bath townhome offering nearly 1,800 sq ft of functional living space across 3 levels. This home has seen major updates since the owners moved in, including full renovations to the kitchen, bathrooms, bedrooms, and more-truly move-in ready with nothing left to do. Features include a bright living room with balcony, spacious family room with walk-out to a covered patio, and a garage with bonus utility/storage space. Located in sought-after Queen Mary Park, just steps from Scott Road, transit, groceries, parks, and schools. Low strata fees include garbage pickup, gardening, management, and rec facility access. A fantastic opportunity in a prime Surrey location! **Open House - July 19 & 20, Sun 2-4pm** (id:57557)
17 7540 Briskham Street
Mission, British Columbia
Verado Homes presents Mission's newest community, offering 19 modern Townhomes ideally located minutes away from school, shopping centers, hospital, nature trails, and the West Coast Express station. These spacious townhomes range from 1,400 sq. ft. to over 1,800 sq. ft. featuring 3 to 4 bedrooms and 3 to 4 washrooms. Key features include: - Forced air heating with the option to add AC - Hot water tank - Gas BBQ hook-up - Level 2 Charger facility in the garage for an electric vehicle - At least 2 car parking spaces - Vacuum rough-in - High-end Samsung stainless steel appliances. Designed to blend comfort with modern convenience, these townhomes are perfect for families looking to enjoy a vibrant community while enjoying contemporary amenities. (id:57557)
19 Cole Way
Sylvan Lake, Alberta
Brand New Build in Crestview – Sylvan Lake3 Bed | 2 Bath | 1,517 Sq Ft | Walk-Out Basement | Heated Double GarageStep into modern comfort with this beautifully crafted brand-new 2-storey home located in the sought-after Crestview community of Sylvan Lake. With 1,517 sq ft of thoughtfully designed living space, this home blends stylish features with everyday functionality.The main floor welcomes you with a spacious front entry and 9-foot ceilings, enhancing the open-concept feel throughout. The chef-inspired kitchen features quartz countertops, soft-close cabinetry, and a subway tile backsplash. Stainless steel appliances include a new fridge, dishwasher, and a range with a microwave hood fan. Durable vinyl plank flooring flows throughout the main level, perfect for busy households.Off the kitchen, step onto a 12' x 18' deck, ideal for entertaining and complete with a gas BBQ hookup. The rear entry includes a convenient laundry area, built-in bench, and coat hooks—keeping your home neat and organized.Upstairs, you’ll find a generous primary suite with a walk-in closet, private ensuite, and lake views from the bedroom windows. Two additional bedrooms offer plenty of space for family or guests and are finished with cozy, plush carpeting.The walk-out basement has painted floors with drywalled exterior walls and electrical outlets already installed—ready for your finishing touches. The walk out to your ground-level backyard and enjoy warm summer evenings.Additional features include a double heated garage, and front and rear yard landscaping, poured concrete driveway, retaining wall and sidewalks.This is your chance to own a beautiful new home just minutes from Sylvan Lake’s shores, shopping, schools, and recreation. (id:57557)
15 Silverton Glen Green Sw
Calgary, Alberta
WELCOME HOME! This 2023-built BEAUTIFUL townhome with NO CONDO FEES is in perfect move-in-ready condition in the sought-after SW community of Silverton. This showstopper home features three spacious bedrooms, two and a half baths, a partially-finished basement and a 22-ft wide double car garage! The chefs kitchen has 41" high cabinetry, an extended island, elegant pendant lights, stainless steel appliances including a built-in microwave, fridge, dishwasher and stove to create a modern and functional space. The designer dining room space allows for elegant entertaining and there is also room for additional seating at the oversized island. The main floor features a desirable open-concept living space and also has a 2-pc powder room for guests. The primary bedroom is a quiet oasis with a walk-in closet and the ensuite has a fully tiled walk-in shower with a stylish black sliding glass barn door. The laundry room is conveniently located on the top floor allowing for easy access. Both the main and ensuite bathrooms have tile floors for easy maintenance. The spacious basement is also partially finished with a large family or bonus room and there is also additional space to add bedrooms and a washroom to accommodate larger families. This home is located close to everything including grocery stores, shops, restaurants and schools. This Logel Homes built townhome features dedication to quality living which is evident throughout. Do not miss your chance to make this gorgeous house your next home! (id:57557)
5132 51 Street
Caroline, Alberta
A covered deck and an enclosed Mud-room with new flooring, welcomes you to this recently renovated 1,760 sq ft Mobile home enjoying its OWN LOT and BASEMENT! 4 Bedrooms & 2 bathrooms, offering comfort and space for the whole family, enjoying new flooring, paint, and a newer furnace and hot water tank. Upstairs features 3 Bedrooms, a full 4 Pc Bathrm, with NEW main floor Washer & Dryer, a spacious Kitchen and 2 Living rooms The Addition with a private entrance brags a finished BASEMENT, including a Bedroom, 3-piece bath and large utility room—perfect for extra storage..The treed & partially fenced yard with back Alley access, includes a 10x12 shed and 12x20 Single garage carport. Affordable. Move-in Ready.Why Rent When You Can Own? (id:57557)
1312 13745 George Junction
Surrey, British Columbia
Welcome to Plaza Two at King George Hub by PCI Developments - a sleek, modern high-rise located in the heart of Surrey's vibrant King George Corridor. This bright and functional 1-bedroom, 1-bathroom home offers 531 sq.ft. of thoughtfully designed living space on the 13th floor, featuring a sun-drenched south-facing layout with stunning Mount Baker views. Enjoy exceptional value with a dedicated EV-ready parking stall, a massive storage locker, and floor-to-ceiling windows that flood the unit with natural light. Just steps from King George SkyTrain Station, UBC/SFU Surrey campus, Surrey Memorial Hospital, City Hall, Central City shopping, restaurants, cafes, and more - everything you need is at your doorstep.Residents enjoy access to an impressive lineup of resort-style amenities (id:57557)
3307 4890 Lougheed Highway
Burnaby, British Columbia
AMAZING VIEWS! Welcome to this luxurious corner 2 bed+den (large enough for a 3rd bedroom), 2 bath home at Hillside East by Concorde Brentwood. Enjoy stunning mountain and city views from your massive 477 SQ FT heated balcony with radiant heaters and LED lighting, offering 1383 SQ FT of indoor/outdoor living. Features include A/C, 24-hour concierge, Bosch kitchen appliances, Resort-style amenities: clubhouse, gym, music room, yoga & ping-pong room, pet grooming, and car wash. Just a 5-minute walk to Brentwood Mall and Skytrain. Measurements by Van3D are approximate, buyer to verify if important. Some pictures are virtually staged to show potential. (id:57557)
11051 131a Street
Surrey, British Columbia
BC ASSESSMENT IS $2,415,000. MOTIVATED SELLER. Stunning Custom Built 8 Bedrooms + 8 Bathrooms home. Built in 2023. Built 4,713 sqft including garage. Located on a spacious 8000 sqft lot. 2 bedroom + 2 bedroom rental suites. Both suites are registered with the city. Huge deck at front with Mountain views and City tower view, Back Deck, Theatre room ,Spice Kitchen, Huge Back Yard, Radiant Heat, A/C, Security Alarms and Cameras, Lots of parking. Lot within TOA (transit orientated area). Potential for future development 8 storey+. Close to Gateway Skytrain station and Scott Rd. Skytrain station both less than 2km away.Near Surrey Central area and bus loop, less than 3km away.Central City mall less than 3km away. Elementary School and High School are less than 2km away (id:57557)
83 Joseph Street
Uxbridge, Ontario
Welcome to The Estates of Wooden Sticks! Where Luxury Meets Lifestyle. Nestled in the heart of one of Ontario's most coveted golf communities, this stunning executive home offers an unparalleled blend of elegance, comfort, and location. Perfectly positioned directly across from the renowned Wooden Sticks Golf Course, this property is a dream come true for golf enthusiasts and those who value a relaxed, upscale lifestyle surrounded by natural beauty and refined living. Step into an exquisitely landscaped front yard that sets the tone for the luxury that awaits inside. The nine-foot ceilings on the main level create a grand sense of space, while the chef-inspired kitchen features granite countertops, stainless steel appliances, and an open concept design ideal for entertaining. The dining room seamlessly opens to the backyard oasis, a show-stopping retreat complete with a sparkling pool, patio, and plenty of room for outdoor dining and lounging. Whether you're hosting summer BBQs or enjoying a quiet evening by the water, this entertainer's paradise is designed to impress. The main floor also features a private home office and a breathtaking living room with soaring 18-foot ceilings, flooding the space with natural light and a sense of grandeur. Upstairs, you'll find four generously sized bedrooms, including a luxurious primary suite, as well as a convenient second-floor laundry room. Every detail in this home has been thoughtfully curated to combine upscale living with everyday comfort. Whether you're an avid golfer or simply love the lifestyle this community offers, this is your chance to own in the prestigious Estates of Wooden Sticks. Don't miss your opportunity to call this spectacular home your own. (id:57557)
2220, 175 Panatella Hill Nw
Calgary, Alberta
Welcome to this beautifully maintained second-floor corner unit in the heart of Panorama Hills, one of NW Calgary's most desirable communities. This 2-bedroom, 2-bathroom unit offers over 900 sq ft of stylish and functional living space, including a versatile flex area—perfect for a home office, reading nook, or fitness corner. Step inside to discover hardwood flooring, a modern open-concept layout, and large windows that fill the space with natural light from multiple directions. The bright and airy living area is anchored by a cozy corner fireplace, adding warmth and charm year-round. The kitchen is a standout feature, complete with granite countertops, stainless steel appliances, and ample cabinetry—ideal for both cooking and entertaining. From the living room, step out onto your private balcony—perfect for morning coffee or evening unwinding. The spacious primary suite includes a walk-in closet and a private 3-piece ensuite. A generous second bedroom, a full guest bath, and in-suite laundry provide functionality and comfort. Additional highlights include an underground titled parking stall conveniently located steps from the door and private storage. Situated close to shopping, schools, parks, and with easy access to Stoney Trail, Country Hills Blvd, and other major routes, this location truly has it all. Don’t miss your chance to own this bright, stylish, and move-in-ready home in Panorama Hills—schedule your private showing today! (id:57557)
73 Taraglen Road Ne
Calgary, Alberta
Welcome to this recently renovated bi-level home offering 6 bedrooms and 2.5 bathrooms in the highly sought-after community of Taradale NE. This property is perfect for first-time home buyers or investors alike, located on a quiet street close to schools, parks, the Genesis Centre, shops, and transit.The main floor boasts a spacious living room, dedicated dining area, and a private kitchen with great functionality. You’ll find 3 bedrooms on this level, including a primary bedroom with a 2-piece ensuite, and an additional 4-piece bathroom. The home has been recently upgraded with new paint and flooring, giving it a fresh and modern feel.The basement features a 3-bedroom LEGAL suite with a separate entrance, its own full kitchen, a large family/living room, and a 4 piece bathroom ideal for rental income or extended family living.The backyard is a great summer retreat close to playground with a good sized yard and storage shed. (id:57557)
37 Lavender Passage Se
Calgary, Alberta
Step into modern comfort in this beautifully designed 2023-built home located in Calgary’s vibrant garden-to-table community of Rangeview. Featuring 9-foot ceilings and a bright, open-concept layout, the main floor seamlessly connects the spacious living, dining, and kitchen areas—perfect for entertaining or everyday living. A versatile computer room adds function and flexibility for remote work or study. Over 2160sqft of total living space.Upstairs offers three well-appointed bedrooms, including a luxurious primary suite with a walk-in closet and a private 4-piece ensuite. The upper-level laundry and bonus room provide added convenience and extra living space.The fully legal basement suite—with a separate entrance—includes one bedroom, one full bathroom, its own laundry, and a full kitchen, making it ideal for rental income or extended family.Enjoy outdoor living with a welcoming front porch, sunny rear deck, and the added value of a double detached garage. This home delivers style, space, and smart investment potential in one of Calgary’s most exciting new communities. (id:57557)
5431 Kootook Rd Sw
Edmonton, Alberta
MAJOR PRICE DROP! RARE TWO-BEDROOM LEGAL SECONDARY SUITE FIND! PRIME LOT!, PLEASE NOTE, THE DRIVEWAY IS COMPLETED. Perfectly positioned across from Gordon King Pond, this 6-bedroom, 4-bathroom home with just around 2200 SQFT offers both luxury and functionality. IMMEDIATE POSSESSION! Step inside to find a modern, open-concept layout with high-end finishes throughout. The gourmet kitchen features sleek countertops, premium appliances, and plenty of storage—ideal for any chef. Large windows flood the bright and airy living spaces with natural light, creating a warm and inviting atmosphere. Upstairs, you'll find a spacious bonus room, two generously sized bedrooms, a convenient laundry room, Master bedroom and the luxurious primary suite. The primary suite includes a spa-like ensuite with a freestanding tub and a walk-in closet, blending comfort and functionality. This lovely luxury home can serve as a forever home, monthly rental or Airbnb, offering fabulous INCOME POTENTIAL! (id:57557)
#236 99 Westerra Mr
Stony Plain, Alberta
Bright, trendy & ideal for low maintenance, 55+ living in Stony Plain. Just a few steps from the elevator you'll find the modern lifestyle of #236, with no neighbours on one side for added privacy. This air-conditioned 786 sqft apartment-style home hosts a massive primary bedroom, with huge walk-in-closet & direct access to the full 4 piece bathroom complete with linen storage. The east facing balcony has a gas bbq hookup and welcomes the morning sun illuminating a welcoming open-concept floor plan. No carpet here! Hardwood flooring unites the on-point white cabinetry with stainless steel appliances & bar-style seating of your kitchen. The dining area shares space with the vastness of the living room presenting a cozy corner fireplace. In-suite laundry room provides storage and adds a level of value to the whole package. Spoil your ride in the assigned parking stall, offering secure and heated, underground vehicle security along with personal caged storage, & even a car wash! Unfortunately no pets allowed (id:57557)
307, 280 Shawville Way Se
Calgary, Alberta
**OPEN HOUSE: 1-4 PM SAT, JULY 5,2025** Freshly painted and move-in ready! This bright 2-bedroom, 2-bathroom condo offers 928 sq ft of functional living space backing onto a quiet courtyard. Features include a spacious open kitchen with pantry and breakfast bar, a large living room with natural gas BBQ hookup, in-suite laundry, and a titled heated underground parking stall. The smart split-bedroom layout provides privacy, with the primary bedroom featuring a 4-piece ensuite and dual closets. Enjoy brand new paint throughout, giving the unit a fresh, modern feel. Unbeatable location—steps to Summerset C-Train Station, shopping centers, YMCA, and more. Ideal for homeowners or investors. Best value for a move-in ready condo—book your showing today! (id:57557)
4045 6th Avenue
New Hazelton, British Columbia
* PREC - Personal Real Estate Corporation. Large one-owner home with 9 bedrooms, 4 bathrooms and a den. Huge living room with nice views of the mountain. Big country kitchen. Beautiful custom wood feature walls. There is a 2-bedroom, self-contained apartment with separate outside entrance on the upper floor. There is also a 2-bedroom guest suite in the basement. 2 more bedrooms a den, another 3 piece bath, laundry and a storage room in the basement. Electric and wood forced-air heat and 2 wood fireplaces. Great for large/extended families, revenue-generator or mortgage helper. Big 99x120' lot 18 x 12 storage shed. (id:57557)
30 Del Grappa Street
Caledon, Ontario
Welcome to 30 Del grappa in Caledon . Located in a brand new community from functional layout to modern elevation and tasteful upgrades this house offers everything . As soon as you enter you are welcomed by high ceilings and a spacious formal living room perfect for entertaining guests . The heart of the home is a stunning chefs kitchen featuring a sleek waterfall island, built-in appliances, and elegant finishes that include soft close cabinets perfect for entertaining or family dinners.Family room is great both in size and comfort . Feature wall and built in fire place add to the beauty of the home . With spacious, well-appointed bedrooms, there is room for everyone to unwind in comfort. Luxurious primary retreat with a spa-like 5-piece ensuite your private oasis to relax and recharge. Located in a family-friendly neighbourhood, this home offers easy access to all major highways, making your daily commute and weekend getaways a breeze.This is your chance to own a stylish, functional, and ideally located home in one of Caledon's most desirable communities. (id:57557)
3117 Orion Boulevard
Orillia, Ontario
SOLD PENDING DEPOSIT. Welcome to the Simcoe Model by Dreamland Homes a beautifully crafted 4-bedroom, 3-bathroom home located in the highly desirable Westridge community of Orillia. This move-in-ready gem blends modern comfort with timeless elegance, making it the perfect choice for families and professionals alike. Step into a bright, open-concept main floor featuring large windows, a gourmet kitchen with quality cabinetry and a breakfast nook, and a cozy living room with gas fireplace. A formal dining room provides the ideal space for entertaining, while a convenient mudroom off the garage adds everyday functionality. Upstairs, enjoy four generously sized bedrooms, including a spacious primary suite complete with a walk-in closet and a private ensuite. The second-floor laundry room brings added convenience to your daily routine. Located in a family-friendly neighbourhood, this home is just steps from parks, trails, top-rated schools, and major shopping (including Costco and other big-box stores). With quick access to Highway 11 and not far from Orillias vibrant waterfront, this is the perfect blend of suburban comfort and urban convenience. Dont miss your chance to own a quality-built Dreamland Home in one of Orillia's fastest-growing communities! (id:57557)
15920 38 St Nw
Edmonton, Alberta
Welcome to this charming 2-story home in the desirable community of Brintnell, offered at $439900. With 1,280 sq ft of well-designed living space, this 3-bedroom home is perfect for first-time buyers or young families. Enjoy your morning coffee on the inviting front veranda and entertain with ease in the fully landscaped yard. The property also features double detached garage, providing secure parking and extra storage. Newer carpets, roof and Hot water tank, located close to parks, schools, shopping, and major roadways, this move-in-ready home combines comfort, convenience, and excellent value. (id:57557)
1103 - 19 Rosebank Drive
Toronto, Ontario
Prime Location in the Heart of Scarborough! Unbeatable convenience just steps to TTC bus routes (#102, #132, #95), one minute to Highway 401, and minutes from Scarborough Town Centre, Centennial College, U of T Scarborough, and Warden Subway Station. This fully renovated 3-bedroom townhouse offers a spacious finished basement and two parking spots, ideal for growing families or savvy investors. Enjoy a sun-drenched, south-facing view overlooking Milner Avenue with no obstruction. Highlights include: Brand new modern kitchen with stainless steel appliances, stylishly updated bathrooms. Elegant new flooring throughout, Brand new window coverings, and contemporary finishes. Large private front garden with gated entry. Perfect for entertaining or relaxing, Move-in ready with every detail thoughtfully upgraded. Truly a rare find in a prime urban setting! (id:57557)
57 Queen Mary Boulevard
Stoney Creek, Ontario
Welcome to this elegant 2020 built with exceptional curb appeal house situated in one of the Stoney Creek mountain's most sought-after neighborhoods. A perfect neighbourhood to raise your family offering the perfect combination of comfort, style, and convenience. The home also boasts modern fixtures and finishes in every room, adding a contemporary flair to the space. Spacious main level with 9 feet ceiling, elegant oak staircase with wrought iron spindles, and upgraded finishes throughout. The eat-in kitchen boasts granite counters, extended-height cabinetry in a designer finish. Located just minutes from the Redhill Expressway, Heritage Green Park, and scenic Escarpment Trail access, you'll enjoy quick access to major routes, outdoor recreation, and local shops and amenities. This home offers the perfect balance of peaceful surroundings and urban convenience. Don’t miss your chance to make it yours! (id:57557)
127 Sultana Avenue
Toronto, Ontario
Step into luxury at 127 Sultana Avenue- a custom-built gem that truly has it all. Nestled on a quiet dead-end street with a park just steps away. This elegant home offers the perfect blend of comfort, convenience, and style. The main floor features a private office, ideal for working from home, and an open-concept layout designed for seamless entertaining. Enjoy summer days in the stunning saltwater pool and evenings in the low-maintenance backyard, fully finished with interlock stonework throughout. With no sidewalk to shovel, the spacious driveway easily fits up to five cars. The basement offers a separate entrance and a full second kitchen perfect for a nanny suite. Don't miss the opportunity to own this one-of-a-kind property in a sought-after neighbourhood. (id:57557)
13538 84 Avenue
Surrey, British Columbia
Exceptional investment opportunity in Surrey! This property boasts 6 units with a potential monthly rental income of over $12,000-$13,000. Upstairs, two spacious units feature 3 beds and 3 baths each, while the downstairs units include a 3-bed/1-bath, a 2-bed/1-bath, and two 1-bed/1-bath suites. This property is located within a frequent bus stop area providing great development opportunity. Strategically situated near transit, schools, shopping, and major routes, this property offers significant development potential, making it perfect for savvy investors looking to secure a high-potential asset in a sought-after location. OPEN HOUSE SATURDAY, JULY 19th, 2-4 PM. (id:57557)
711 13745 George Junction
Surrey, British Columbia
Enjoy Resort-Style Living with a Spectacular View! This stylish and comfortable 1-bedroom modem home featuring high ceilings, air conditioning, open-concept living space. Array of premium amenities :A digital fitness-friendly gym, yoga studio, and multi-purpose spaces. Indoor half basketball court. Games room, indoor and outdoor dining lounges, fire pit, and an outdoor theatre. Children's playground, shared BBQ area, and a stunning rooftop deck with social and meeting spaces. Located in a fast-growing community, offers unmatched convenience: Close to park, shopping malls, restaurants, SFU campus, SkyTrain, public buses, and scenic forest trails. Whether you're looking for a beautiful home or a solid investment, this property delivers exceptional value and lifestyle convenience. (id:57557)
7316 Elm Road, Agassiz
Agassiz, British Columbia
RENOVATED DREAM HOME with MAIN FLOOR LIVING and RV PARKING on a pristine south facing manicured lot with magazine worth MOUNTAIN VIEWS! Inside you will find hardwood flooring, vaulted ceilings, fresh paint, updated fixtures, and an INCREDIBLE KITCHEN. A modern welcoming space designed for comfort and entertainment w/ paneled fridge, oversized island, quartz counters, and a built in coffee bar! The designer kitchen leads out to a nice covered patio in the PRIVATE BACKYARD w/ 20' hedges and a 2021 HOT TUB! Master on main w/ w.i. closet & full bathroom. Upper loft is a 3rd bdrm w/ ENSUITE (great for guests), and a studio/rec room space. This is what retirement is all about- turn key stylish living- come check it out! * PREC - Personal Real Estate Corporation (id:57557)
1802 Alpine Drive Unit# 306a
Elkford, British Columbia
Whether you are looking for a mountain getaway, an investment property, or your new home, this 1 bed 1 bath apartment in Elk Valley Vista could be exactly what you are looking for. This unit is located on the top floor of the Aspen building and features a galley kitchen, a good sized living room with a cozy gas fireplace which leads to the balcony where you can enjoy the rocky mountain views while sipping your beverage of choice. You will also find a well appointed bathroom, bedroom and closets. Centrally located in Elkford, there are wilderness/hiking trails only steps away as well as the bus stop for the mine! This complex offers shared laundry, recreation room, storage, secure entry and covered parking. Call your REALTOR® to view today! (id:57557)
552 Auburn Bay Drive Se
Calgary, Alberta
Welcome to your dream home in the heart of Auburn Bay! This beautifully maintained 2-storey residence offers the perfect blend of comfort, functionality, and location. Step inside to discover rich hardwood floors throughout the home, creating a warm and inviting atmosphere. On the main floor you will discover an office (currently a play room) ideal for both growing families and professionals working from home. The open-concept kitchen and living area are perfect for entertaining, while the private backyard offers a serene space for summer BBQs. The upper level features 3 spacious bedrooms, a bright and versatile bonus room with gas fireplace and second story balcony. The unfinished basement offers a fantastic opportunity to add your personal touch and expand your living space that is already roughed-in for a bathroom and additional wet bar water rough in! Whether you're dreaming of a home gym, media room, additional bedrooms, or a spacious recreation area, this blank canvas is ready for your vision! Enjoy the convenience of a double attached garage and a prime location just minutes from the lake, top-rated schools, vibrant shopping, and an expansive off-leash dog park. Whether you’re strolling by the water, biking along community paths, or exploring local amenities, this home puts everything at your fingertips. Don’t miss this opportunity to live in one of Calgary’s most sought-after lake communities—Auburn Bay! (id:57557)
64 Rossel Trail
Whitewater Region, Ontario
Lakefront 4-season home by the breathtaking Muskrat Lake, where the splendor of nature takes center stage! Nestled amidst the tranquil embrace of this pristine cottage is your gateway to lakeside living, with immediate access to the crystal-clear waters that beckon for swimming, boating, and fishing adventures. This idyllic retreat invites you to bask in the serenity of the great outdoors, creating timeless memories with loved ones. Inside, an open-concept main floor unveils a spacious kitchen, living & dining area, a tranquil master bedroom, a well-appointed 4-piece bathroom, and a sunroom that leads to an expansive deck. Lower level offers additional comfort with a bedroom, laundry&furnace room, and a generous rec room that seamlessly transitions to a patio, adorned with multi-level steps leading to another expansive deck, and eventually, your own private dock. Close to conveniences in the Village of Cobden, white water rafting, brewery, shopping nearby. Short commute from Ottawa. (id:57557)
8051 Arthur St
Crofton, British Columbia
Welcome to your dream coastal retreat! This beautifully updated 5-bedroom, 3-bathroom home offers breathtaking panoramic ocean views and a versatile layout ideal for multi-generational living. Featuring a 1-bedroom, 1-bathroom in-law suite with a private entrance, this home provides flexibility for extended family or potential rental income. Step inside to find modern upgrades throughout, including newer flooring, a stylishly renovated kitchen, and vinyl windows that flood the home with natural light and frame the spectacular views. The newer roof adds peace of mind and long-term value. Outside, enjoy RV parking with convenient back alley access, raised garden beds for your green thumb, and plenty of room to entertain or relax while soaking in the coastal scenery. Located in a desirable neighborhood close to amenities, this home blends comfort, functionality, and lifestyle. Whether you’re looking for space, income potential, or just a place to enjoy the ocean breeze—this one checks all the boxes (id:57557)
317 Cantering Drive
Ottawa, Ontario
Newly constructed never lived, detached single home. This 4 bedrooms and 4 Washrooms above 2200 SQFT approx including finished basement home features higher 9 feet ceiling and larger windows on Main and second floor. Kitchen is great for entertaining with large Island, undercabinet and drawers. Large great room/dining area comes with an Electric Fireplace. Upper level offers 3 large bedrooms. Primary bedroom offers a walk-in closet and ensuite bath with double sinks, modern bath tub & upgraded bih size glass shower. Secondary bedrooms offer ample closet space. Master Bedroom's bathroom with tub/shower. Lower level offers a fully finished rec room with full bath. Plenty of storage. Huge lot over 110 feet deep. The oversized single car garage offers plenty of room for your car & storage. Fully Finished Basement Comes With 1 Full Bedroom and 1 Full Washroom along with spacious Living Room. Longer Driveway Can Cold 2 Cars Comfortably. Sliding Door From Breakfast Area Leads To Extra Deep Backyard. No Neighbor Back Side. This House Has Many Upgrades. Refer Upgrades Pictures. (id:57557)
1113 Evansridge Common Nw
Calgary, Alberta
DUAL master bedrooms with private ensuites| Attached TANDEM Garage | Full Driveway | Pet-Friendly Welcome to this stunning Jayman-built 3-storey townhome located in the family-friendly, pet-welcoming community of Evanston. Featuring 2 spacious master bedrooms, each with its own private ensuite, and 2.5 bathrooms, this home offers comfort, style, and convenience. The bright and airy open-concept main floor is flooded with natural light from large north- and south-facing windows. The modern kitchen is a chef’s dream, showcasing granite countertops, stainless steel appliances, and durable vinyl flooring—perfect for both daily living and entertaining. Upstairs, enjoy two well-sized master suites, each with ample closet space and its own private full ensuite, providing both comfort and privacy for homeowners or guests.The lower level includes three parking spaces—a rare find—with an attached tandem garage and a full private driveway. Pet lovers will appreciate that this property allows up to two pets (cats and/or dogs) with board approval. Located just minutes from Creekside Shopping Centre, Sage Hill Plaza, Costco, Walmart, and a wide range of shops, restaurants, and amenities, this home is also ideally positioned for commuting with easy access to Stoney Trail. Nearby schools, parks, playgrounds, and scenic walking/biking paths make it perfect for families and outdoor enthusiasts. This beautiful townhouse offers the ideal blend of privacy, modern design, and functional living—an exceptional place to call home. Don’t miss your chance—book your private showing today! (id:57557)
420 Cranberry Circle Se
Calgary, Alberta
*OPEN HOUSE SATURDAY JULY 5TH 2:30PM-5:30PM* Detached home in Cranston FOR $610K! Nestled on a quiet street just steps from schools, parks, and shopping, this well-maintained 3-bed, 2.5-bath home features 9’ ceilings, large windows, and stylish finishes throughout. The bright main floor offers a cozy gas fireplace, a beautifully upgraded kitchen with dark cabinetry, stainless steel appliances, a central island, corner pantry, and hardwood floors. A rear mudroom leads to the sunny backyard, deck, and double detached garage.Upstairs, you'll find a spacious primary bedroom with a walk-in closet and private ensuite, plus two additional bedrooms and a full bathroom.The basement is roughed in for a bathroom and offers great potential to be converted into a large family room, home gym, office, or guest suite—tailor it to fit your lifestyle!Enjoy a fully fenced backyard, perfect for kids or pets, and a family-friendly community with access to top-rated schools, Cranston Century Hall, parks, pathways, the Bow River, and easy access to Deerfoot and Stoney Trail.A move-in ready detached home in one of Calgary’s best communities—all for $610K! (id:57557)
701 - 355 Rathburn Road E
Mississauga, Ontario
Absolute show-stopper! Corner Unit! A rare gem for anyone craving the spacious feel of a townhome with the ease of condo living! Step into this stylish and functional 3-bedroom, 2-bath corner suite in the highly desirable Rathwood community. Boasting 1,160 sq. ft. of sun-soaked, southwest-facing living space with stunning, unobstructed 7th-floor views of the Mississauga skyline, this stylish unit checks all the boxes. Enjoy 2 coveted parking spots, generous storage solutions, and custom built-in cabinetry throughout. The sleek, upgraded kitchen and modern flooring elevate the space, while the layout is perfect for effortless entertaining or laid-back living. Just minutes from parks, transit, major highways, and Square One, this condo is where smart design meets ultimate convenience. Welcome home. (id:57557)
546 Fortosky Terrace
Saskatoon, Saskatchewan
Welcome to Rohit Homes in Parkridge, a true functional masterpiece! Our single family LANDON model offers 1,581 sqft of luxury living. This brilliant design offers a very practical kitchen layout, complete with quartz countertops, walk through pantry, a great living room, perfect for entertaining and a 2-piece powder room. This property features a front double attached garage (19x22), fully landscaped front yard, and double concrete driveway. On the 2nd floor you will find 3 spacious bedrooms with a walk-in closet off of the primary bedroom, 2 full bathrooms, second floor laundry room with extra storage, bonus room/flex room, and oversized windows giving the home an abundance of natural light. This gorgeous home truly has it all, quality, style and a flawless design! Over 30 years experience building award-winning homes, you won't want to miss your opportunity to get in early. We are currently under construction with approximately anywhere from 8-12 months till completion depending on the home. Color palette for this home is Urban Farmhouse. Please take a look at our virtual tour! Floor plans are available on request! *GST and PST included in purchase price. *Fence and finished basement are not included. Pictures may not be exact representations of the unit, used for reference purposes only. For more information, the Rohit showhomes are located at 322 Schmeiser Bend or 226 Myles Heidt Lane and open Mon-Thurs 3-8pm & Sat-Sunday 12-5pm. (id:57557)
#48 53521 Rge Road 272
Rural Parkland County, Alberta
Welcome to your dream property! Nestled in the highly desired Century Estates, this beautifully maintained home offers the perfect blend of comfort, entertainment, and privacy. Inside, you’ll find 4 spacious bedrooms & 3 bathrooms, including a primary suite featuring a large walk-in shower, makeup vanity, & a walk-in closet. The home also boasts a cozy den, a theatre room, & a stylish bar area for entertaining. A pool table adds the perfect touch for game nights & gatherings. Step outside to your personal paradise, where fun & relaxation await. The backyard is truly an entertainer’s dream, featuring a large deck, hot tub, & a playground. Gather around the fire pit area, complete with bar top furniture. The professionally landscaped yard adds beauty & function throughout every season, equipped with two raised garden boxes. The property also includes an attached triple garage, two storage sheds & a fully equipped four-bay shop! This is a one-of-a-kind property - a rare find in such a prime location! (id:57557)

