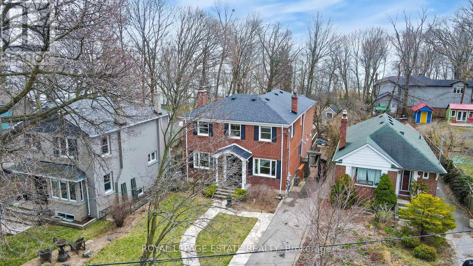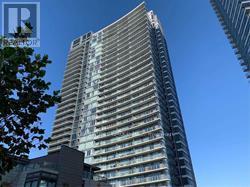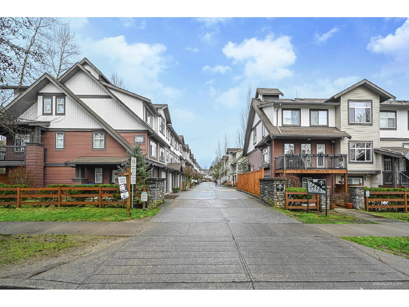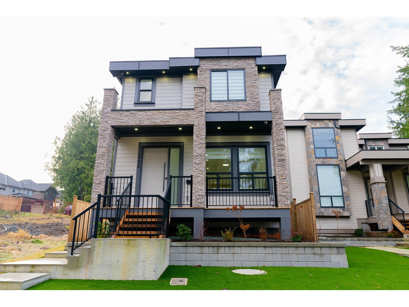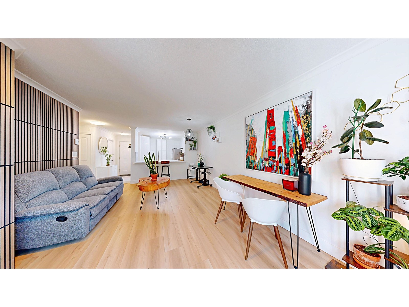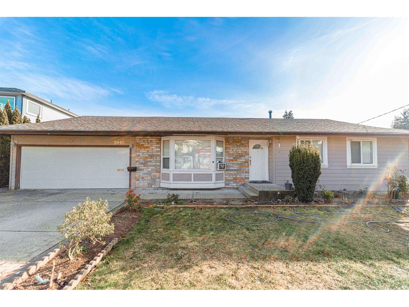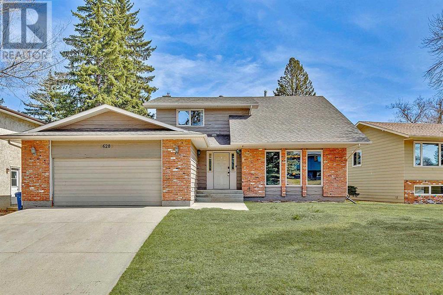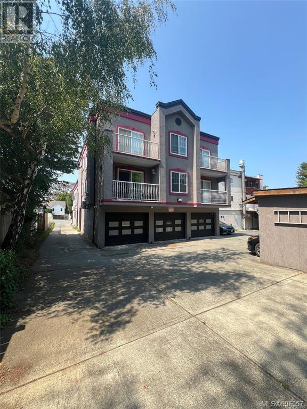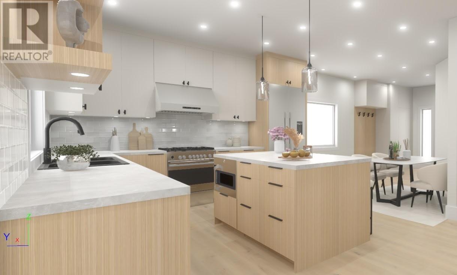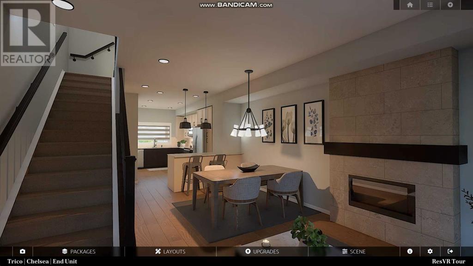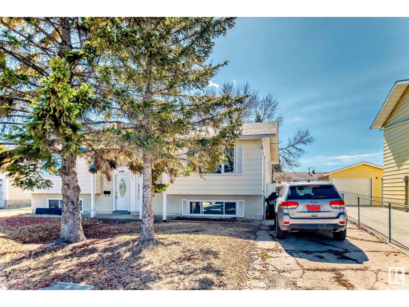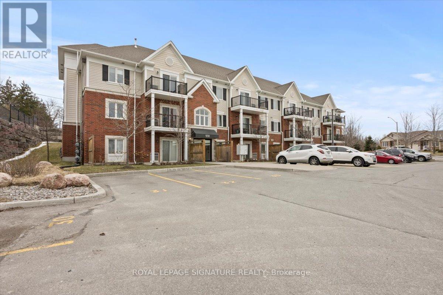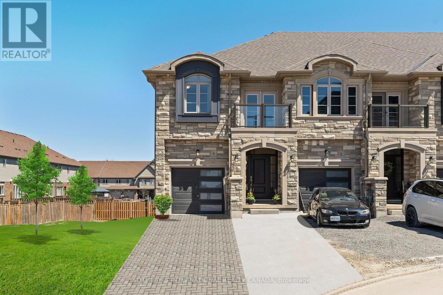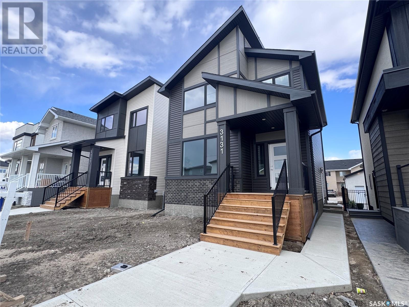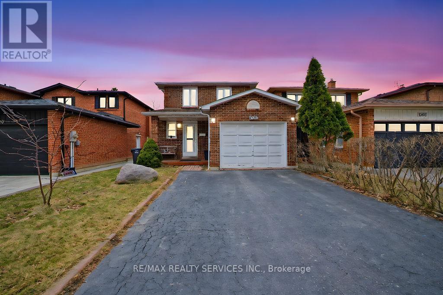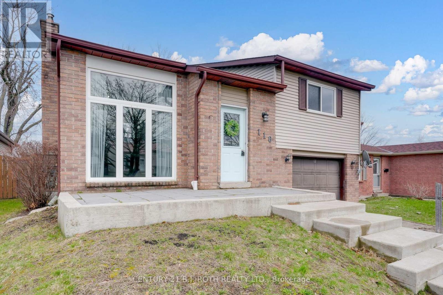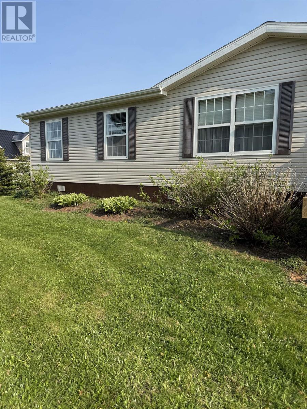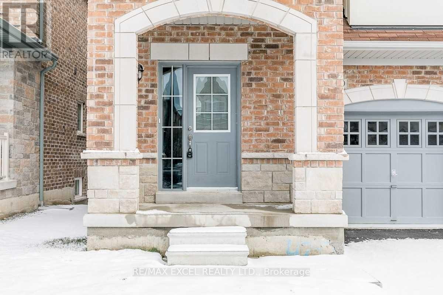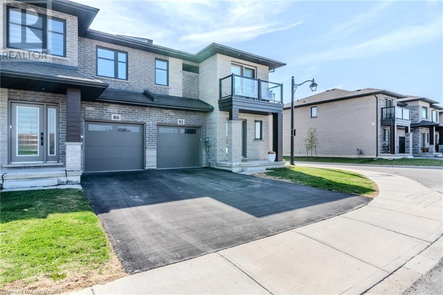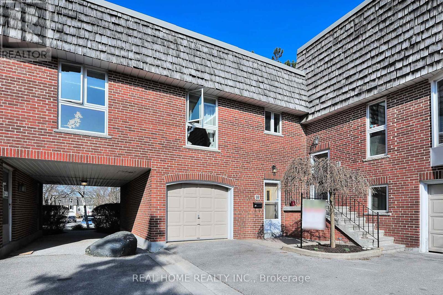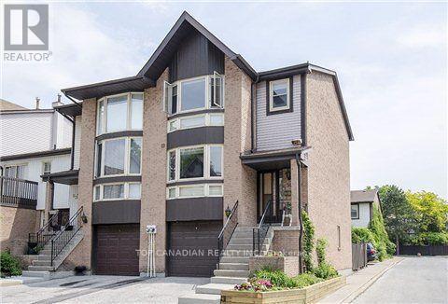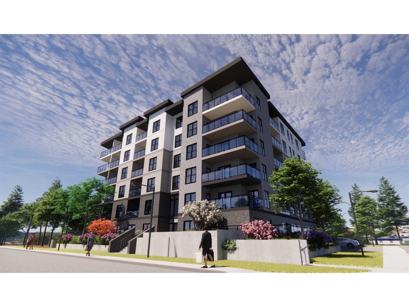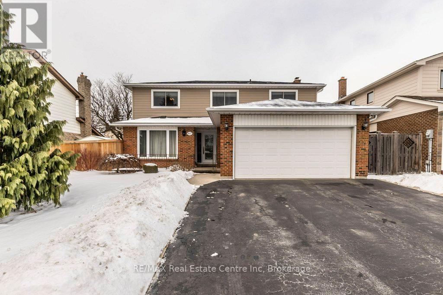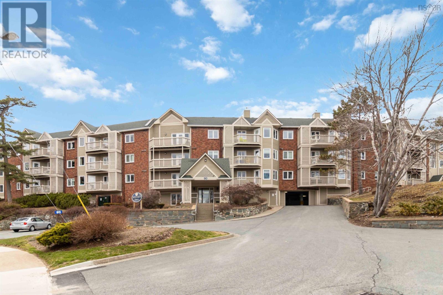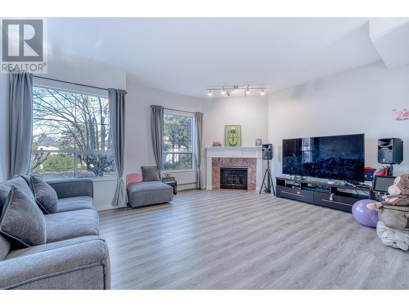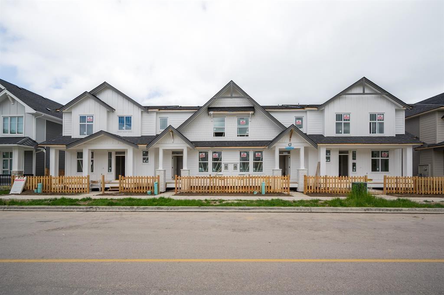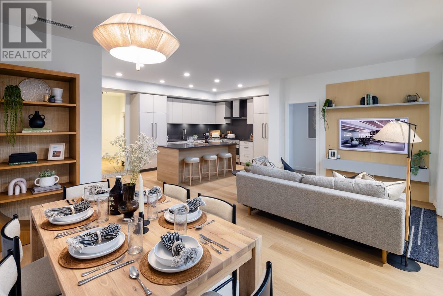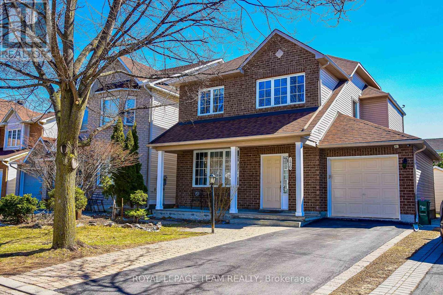63 Pentz Lake Drive
Mount Uniacke, Nova Scotia
Welcome to 63 Pentz Lake Drive! This exceptional 3 bed, 2.5 bath home is perfectly situated on one of the few motorized lakes within NS providing endless opportunities for recreation and relaxation. Swim, kayak, or boat right from your own back yard and enjoy the ultimate waterfront lifestyle! This stunning home has been upgraded from top to bottom and has been meticulously maintained. Over $300,000 has been thoughtfully invested in renovations and improvements, ensuring exceptional quality, comfort, and piece of mind for the next owner. The open concept main level has amazing views from every corner of the home. The perfectly maintained yard is fully fenced with a paved double driveway and huge detached double garage with its own 200 amp panel and designated office/storage space. Beyond its charm as a personal retreat, this home offers exciting commercial potential, making it an ideal investment opportunity. Located just minutes from all amenities, this home and property combines the tranquility of lakeside living with the convenience of city access. Don't miss the chance to own this versatile and rare waterfront property! (id:57557)
102 539 Niagara St
Victoria, British Columbia
OPEN HOUSE June 1st, 11am-1pm. This isn’t your typical condo — it’s a spacious, light-filled home in the heart of James Bay, one of Victoria’s most loved neighbourhoods. With nearly 1,200 sq ft of interior space and an additional 141 sq ft of enclosed patio, this ground-floor unit is ideal for anyone who values comfort and walkability. The layout is thoughtful and inviting. The oversized living room (18'9'' x 15'7'') features large windows, crown mouldings, a cozy fireplace, and flows easily into the dining area, making the space feel open yet grounded. The kitchen is well-laid-out with a clean design, plenty of cabinets, and a stylish mosaic tile backsplash — perfect for those who enjoy cooking or entertaining. Off the main living space, the enclosed southeast-facing patio offers a peaceful garden outlook and functions beautifully as a sunroom, reading nook, or plant haven. It’s rare to have this kind of indoor/outdoor flexibility in a condo. Both bedrooms are set apart from the main living area for privacy. The primary suite comfortably fits a king-sized bed and includes a walk-in closet and an updated 3-piece ensuite with a modern walk-in shower and quartz countertops. The second bedroom is well-proportioned and ideal as a guest room or home office, and there's a beautifully renovated 2-piece guest bath just across the hall. Other highlights include full-size in-suite laundry tucked behind a custom barn door, fresh paint throughout, durable vinyl plank flooring, secure underground parking, a separate storage locker, and a well-run, pet-friendly strata. James Bay has that rare combination of seaside calm and urban convenience. You’re just a short walk to Dallas Road, the Breakwater, Fisherman’s Wharf, and Beacon Hill Park. The public library, cafes, and restaurants are all around the corner. Downtown Victoria is just minutes away on foot, bike, or transit. This is a special opportunity in a truly unbeatable location. (id:57557)
8705 Nash Pl
North Saanich, British Columbia
Located on a quiet cul-de-sac just off Dean Park Rd., this West Coast custom built home is ready for it's next family for the first time in 45yrs. This lovingly maintained home has seen numerous updates over the years including the gourmet kitchen with heated tile floors, polished concrete flooring on the main level, Brazilian Cherry hardwood upstairs, and new vinyl windows with Low-E glass for extra energy savings, and to minimize damaging EV rays. The upper level also has a bright versatile loft area with large skylights making it a perfect office area, sitting room or whatever else you can imagine. The rustic, easy care and private back yard has mature trees and nearly 800 sq. ft. of decking for outdoor entertaining. It is also fully fenced for pets. Located close to Panorama Leisure Center, the hiking trails of John Dean Prov. Park, and Kelset Elementary school. It's also just a short drive to YYJ, BC Ferries and all the amenities of Sidney and Saanichton. (id:57557)
10400 And 10800 6th Concession
Uxbridge, Ontario
10400 and 10800 con 6 are being sold together for a total of 131.46 acres. About 60 acres of workable, sandy loam, fertile, organic farmland. Enjoy living on a beautiful, secluded estate, with the potential for kilometers of hiking or horse riding trails through a variety of forest types. Within commuting distance of Toronto, 20 minutes to Newmarket and the 404. There are 2 ponds. The larger pond is spring fed, hidden from the road and neighbours. Blue gill fish have been seen in the larger pond. Enjoy swimming in summer and skating in winter. Wild turkey and deer hunters paradise. The possibilities are endless for outdoor recreation, a business, farming, or a nature retreat. Many great possible building sites. Build near the road with a view of the valley. Or build on a very private part of the property with a view of the smaller pond, ravine and creek. Property contains a 20+ acre pine plantation, planted in 1975, and acres of mature cedar trees. More photos are available upon request. See the attached survey for lot shape and dimensions. Several golf courses near by and 30 minute drive to Dagmar Ski Hill. Please do not walk the property without an appointment. (id:57557)
3 Springbank Avenue
Toronto, Ontario
Imagine waking up to breath taking seasonal panoramic views of Lake Ontario, with the sun gently cresting over the water. The soothing sound of birds and the gentle waves below set the perfect tone for your day. This stunning 3 + 1 bedroom home, nestled on a quiet dead-end street along the Waterfront Trail, offers the perfect balance of tranquility and city living. Key Features: Spectacular South-Facing Views: Enjoy seasonal panoramic views of Lake Ontario from nearly every room in the house. Private Perennial Garden Oasis: The expansive 610 Sq Ft composite deck and lush back garden create a serene retreat with plenty of space for entertaining or unwinding . Light-Filled Living: The open-concept kitchen and dining area are bathed in natural light, with picturesque views of the private garden. Luxurious Primary Suite: Overlooking the water, this spacious suite offers a spa-like 4-piece ensuite, a private deck, and your own Jacuzzi a true sanctuary. Location, Location, Location: Situated on one of the city's best-kept secrets, this home offers the peace and privacy of a cottage while still being just minutes from all the amenities of city life. Walking distance to Schools, Cafes, Unique shops, A pool, Skating Rink, TTC, Parks and much more. This is a rare opportunity to own a piece of paradise right in the heart of the city. (id:57557)
610 - 121 Mcmahon Drive
Toronto, Ontario
Absolutely Stunning Unit 1+1 Den W/9' Ceiling 668 Sf Plus 98 Sf Balcony. Extra Large Den Can Be Used As 2nd Bedroom& Unobstructed West Facing Park View ,Next To Ikea And North York Hospital, Canadian Tire*Close To 2 Subways, Go Train And 401, 404*Floor To Ceiling Windows*Surrounded By Beautiful Park W/Soccer Field, Ice Skating Rink (id:57557)
167 16177 83 Avenue
Surrey, British Columbia
Welcome to Veranda Townhomes built by award winning Adera, this attractive 3 level townhome is located in heart of Fleetwood. This home is well maintained and upgraded with new EV charger, new painting, new flooring, new blinds, new fridge & new water tank, including bright & spacious living area, large windows, electric fireplace & 2 piece powder room. Kitchen is spacious w/ stainless steel appliances, walk in pantry, large eating area & access to rear balcony. Upstairs you'll find 2 large bedrooms, 5 piece bath & laundry area. Lower level w/ foyer, Double Tandem garage with plenty of storage & access to private backyard. Centrally located to all amenities including schools, shopping, recreational center, and public transit - Skytrain coming soon. Come see this unit before its gone!! (id:57557)
14450 60 Avenue
Surrey, British Columbia
This Brand New Quality Built 3-storey home offers 5 bedrooms + Flex Room, 4 bathrooms, and over 2,500 sq. ft. of beautifully designed living space. The main floor features an open-concept layout with a stunning kitchen, marble-like backsplash, and a walkout covered deck-perfect for year-round entertaining. The upper level includes a spacious primary bedroom with a spa-like ensuite, walk-in closet, and an additional 2 spacious bedrooms plus a den/flex space. The lower level has a very spacious legal 2-bedroom suite, ideal for rental income or extended family. Additional features include air conditioning, security system, and roughed-in EV charger. Centrally located near top schools, shopping, YMCA, and public transit. Easy to show. OPEN HOUSE - JUNE 1, 2-4PM (id:57557)
112 15140 108 Avenue
Surrey, British Columbia
Fully renovated ground-floor, SW unit, bright & airy with abundant natural light & windows. The kitchen features updated cabinetry, sleek countertops, SS appliances, & modern finishes. The living room boasts a natural gas fireplace - included in strata fees - with new flooring throughout. Enjoy a large 144 sq ft patio & a huge outdoor green space, giving it the feel of a single-family home. The entire unit has been nicely upgraded, with new appliances, a fully redone bathroom with new tiles, faucets, and mirrors. One parking stall and a storage locker. The complex includes amenities like bike storage, sauna, gym, and a car wash bay. Close to Guildford Mall, schools, transit, hwy 1 everything you need is just a short drive. OH Sat Sun 1 to 3 pm. May 31 & Jun 1 (id:57557)
114, 285 Chelsea Court
Chestermere, Alberta
*OPEN HOUSE SATURDAY AND SUNDAY FROM 1-3PM* Welcome to Chelsea Court, where the "Monarch" townhome by Trico Homes offers a thoughtfully designed and comfortable living space. This pre-construction home features 3 bedrooms, 2.5 bathrooms, and more than 1,209 square feet of living area. The entry level includes a convenient 2-car tandem garage and an optional flex room complete with a full bathroom, offering versatility for your lifestyle needs.On the main floor, a private front deck provides views of nearby green space and walkways, creating an inviting outdoor area. Inside, the open-concept layout is enhanced by 9-foot ceilings, while the modern kitchen is equipped with quartz countertops and stainless steel appliances—perfect for both everyday living and entertaining guests.Upstairs, the owner's bedroom serves as a relaxing retreat with its spacious walk-in closet and private 4-piece ensuite. Two additional well-sized bedrooms and a second full bathroom provide comfort and functionality for family members or guests. The upper-level laundry, thoughtfully located for ease of access, adds an extra layer of convenience to your daily routine.Located in the up and coming community of Chelsea, situated on the western edge of Chestermere. Designed with families in mind, Chelsea offers a variety of housing options, including townhomes, duplexes, and single-family homes. The community features over 9 acres of park space, three storm ponds, and a natural wetland eco-park, providing ample green space for residents to enjoy. Two connected pathway systems enhance walkability and connectivity throughout the neighborhood. Residents of Chelsea benefit from proximity to essential amenities, including schools, shopping centers, and recreational facilities. Chestermere Lake, known for its boating and year-round activities, is just a short drive away. With its blend of natural beauty and modern conveniences, Chelsea offers a welcoming environment for families seeking a balanced l ifestyle. Don't miss your chance to own a little piece of Chestermere - book your showing today! (id:57557)
2046 Majestic Crescent
Abbotsford, British Columbia
Great Rancher with full basement home sitting on almost 10,600 sqft lot with a potential to subdivide. (Buyers to verify from the City of Abbotsford). This home features 6 bedrooms/ 3 bathrooms and a fully fenced huge backyard for entertainment. Main floor has 4 bedrooms/ 2 bathrooms, open kitchen concept stainless steel appliances, granite counter tops, backsplash tiles & tons of storage, bright living area, dining & sundeck to relax. Walkout Basement features 2 good size bedrooms, living area, bathroom, laundry, den and has a separate entrance. Great holding property for now & the future. Close to schools, shopping, recreation, public transit, hospital, malls, Mill Lake & easy access to highway. (id:57557)
117 Range Road 250
Mossleigh, Alberta
Welcome to this beautifully maintained 3-bedroom, 2-bathroom mobile home, perfectly situated on an spacious 0.75-acre lot (32,670 square feet) in the peaceful and scenic community of Mossleigh. Offering a rare combination of space, comfort, and accessibility, this property is ideal for those seeking the charm of small-town living with easy access to major amenities. The home features a smart and functional open-concept layout, complete with a spacious living room and a thoughtfully designed kitchen, perfect for everyday living and entertaining. The oversized master bedroom includes a generous walk-in closet and a comfortable 3-piece ensuite. The oversized detached garage, built in 2017, offers an exceptional workspace and easily accommodates two large vehicles. Fully finished with quality materials—just take a look at the interior walls. The garage is insulated and heated with natural gas, making it a comfortable and functional space year-round for all your projects and storage needs. Special features throughout the home include extra-wide doors and an easy-access shower, making this property ideal for individuals with reduced mobility. Large south-facing windows bring in beautiful natural light all year round, enhancing the warm and welcoming feel of the home. Set on a nice rectangular lot, this property offers excellent outdoor space with endless potential for a nice garden, kids play area, RV parking etc... Enjoy quick and easy access to Highway 24, with just a 30-minute drive to Okotoks and only 45 minutes to Calgary city limits. Don’t miss this unique opportunity to own a spacious, move-in-ready home on a large lot in the heart of Alberta’s countryside! Contact me or your favorite Realtor today! (id:57557)
136 Christie Park Manor Sw
Calgary, Alberta
This is your opportunity to own a wonderful home in the highly desirable community of Christie Park. Perfectly located, this property backs onto a children’s park and a scenic bike pathway system, offering privacy, green space, and outdoor enjoyment right from your backyard. It’s also just a five-minute walk to the LRT station, making commuting easy and convenient. With four large bedrooms and four bathrooms, this home is ideal for a growing or multigenerational family. Step inside to a bright, open floor plan with expansive windows that flood the space with natural sunlight. The grand entryway features in-floor heating, while beautiful hardwood flooring through the living room and dining room and up the stairs. The spacious family room is warm and inviting, centered around a charming wood-burning fireplace and showcasing a full wall of windows that offer lovely views of the park and green space. Elegant French doors lead to a formal dining area that can also serve as a flexible living space. The large kitchen is a chef’s delight, complete with stainless steel appliances, including gas cooktop & plenty of cupboard and counter space, and an adjoining breakfast nook with patio doors that open to a generous deck featuring a gas BBQ line and peaceful views. An updated main floor half bath and access to the double attached garage add extra convenience. Upstairs, you’ll find three generously sized bedrooms. The primary suite overlooks the park and includes a beautifully renovated en suite with a soaker tub, walk-in shower with bench, and double sinks. The second bedroom features vaulted ceilings and large windows, while the oversized third bedroom offers enough space to comfortably accommodate two children. The fully finished walkout basement is a fantastic bonus, featuring a fourth bedroom, a full bathroom with shower, a kitchenette, and an open office area. A bright, spacious family room with a gas fireplace and built-in shelving opens to the rear covered patio. The lower level also includes a laundry room with plenty of storage space, Hot water tank new (2024). Close to schools, shops, restaurants, and all amenities, this home truly has it all. Don’t miss your chance to live in this exceptional Christie Park location! (id:57557)
1017, 25054 South Pine Lake Road
Rural Red Deer County, Alberta
-GORGEOUS LAKE VIEW- Whether you've been looking for that perfect vacation property to escape to on weekends and spend your summers at or you're looking to escape the big city year round - this home if perfect. Open concept two bedroom, one bathroom bungalow. Neutral white kitchen, laminate floors and private 8 x 12 deck off the back patio doors. Walking distance to the clubhouse with indoor pool, spa, fitness room and more! This location is unmatched as you're also just a short walk to the playground and boat dock. All of that and a beautiful 18 hole golf course and driving range. The location is just right, only 25 minutes to Red Deer - come check it out and see if you can help this adorable cottage reach its full potential. Pine Lake allows for all the activities of lake living: boating, kayaking, paddle boarding, ice fishing, cross country skiing. Established community with year round neighbours for extra piece of mind if this happens to be your new home away from home. (id:57557)
628 Canterbury Drive Sw
Calgary, Alberta
**BACK ON THE MARKET DUE TO FINANCING - PRE-APPROVAL LETTERS MUST BE SUBMITTED WITH ANY OFFERS** Nestled in the desirable community of Canyon Meadows, this beautifully updated family home offers an exceptional lifestyle with unparalleled convenience. Imagine stepping out your door and being mere steps away from three excellent schools – Canyon Meadows School, Robert Warren School, and St. Catherine School – making the morning school run a breeze. For outdoor enthusiasts, the vast expanse of Fish Creek Provincial Park is just minutes away, promising endless adventures. Golf aficionados will appreciate the proximity to the prestigious Canyon Meadows Golf & Country Club, while a wealth of lifestyle amenities at Fish Creek Village, Avenida, Southcentre Mall, and The Shops at Buffalo Run on the Tsuut'ina Nation are within easy reach.As you enter through the charming front entrance, you'll be immediately captivated by soaring ceilings that enhance the sense of space in the inviting formal living and dining room. This elegant area seamlessly transitions into a fully renovated kitchen, bathed in natural light from the adjoining sun-drenched breakfast nook, and flows into a comfortable sunken living room. A stylish powder room and a practical laundry room complete the well-designed main level. Upstairs, discover two generously sized children's bedrooms that share a beautifully renovated bathroom. The spacious primary retreat offers ample room for a king-size bed and boasts a walk-in closet and a private 3-piece ensuite. The fully developed basement provides invaluable additional living space, adapting effortlessly to your family's evolving needs. Backing directly onto a walking path that leads to the Canyon Meadows Community Playground – a haven for children and a wonderful extension of your backyard. This home truly offers a lifestyle and convenience that your family will cherish. Additional highlights include: furnaces (2022), a water heater (2024), air conditioning, pre mium wax edge laminate flooring, updated plumbing and fixtures, updated lighting, smooth flat ceilings, fresh paint throughout, and new window treatments. (id:57557)
3185 Quadra St
Victoria, British Columbia
ACT FAST – PRICED UNDER ASSESSED VALUE! This fully leased, mixed-use property near Downtown Victoria delivers immediate income and long-term upside. Located at the high-traffic intersection of Quadra and Tolmie, the building features a 2,590 sq ft ground-floor commercial space leased to Arctic Spas, showcasing a dynamic showroom. The upper floors include one 1-bedroom and two 2-bedroom residential units, plus a top-floor 2-bedroom + den penthouse with a rooftop patio and city views. Major upgrades were completed in 2019, with additional updates to residential units in recent years. Offered below assessed value, this is a rare opportunity to secure a high-exposure, fully tenanted asset in a sought-after market. Updated appraisal and full financials available for qualified buyers upon signing a confidentiality agreement. Opportunities like this are rare—contact the listing agent today! Please respect tenant privacy—do not disturb. (id:57557)
1 4810 42a Avenue
Delta, British Columbia
BRAND NEW 4-bedroom, 2,000 sq. ft. 1/2 DUPLEX with a BONUS detached 456 sq.ft. 1-bedroom GARDEN SUITE! This thoughtfully designed home features an inviting open-concept layout with a bright living room, elegant dining area, and a spacious kitchen boasting a large island, sleek quartz countertops, and premium finishes. Enjoy the durability of engineered hardwood floors, stylish designer lighting, and the convenience of a built-in vacuum, HRV system, and rough-in for AC. The 2-car garage includes rough-in for EV charging. Nestled in a peaceful neighborhood backing onto FARMLAND, this home offers easy access to Ladner Elementary School (French immersion), high school, parks, and family-friendly amenities. Perfect for families-don´t miss this incredible opportunity! (id:57557)
133, 285 Chelsea Court
Chestermere, Alberta
Welcome to Chelsea Court, where the "Monarch" townhome by Trico Homes offers a thoughtfully designed and comfortable living space. This pre-construction home features 3 bedrooms, 2.5 bathrooms, and more than 1,209 square feet of living area. The entry level includes a convenient 2-car tandem garage and an optional flex room complete with a full bathroom, offering versatility for your lifestyle needs.On the main floor, a private front deck provides views of nearby green space and walkways, creating an inviting outdoor area. Inside, the open-concept layout is enhanced by 9-foot ceilings, while the modern kitchen is equipped with quartz countertops and stainless steel appliances—perfect for both everyday living and entertaining guests.Upstairs, the primary suite serves as a relaxing retreat with its spacious walk-in closet and private 4-piece ensuite. Two additional well-sized bedrooms and a second full bathroom provide comfort and functionality for family members or guests. The upper-level laundry, thoughtfully located for ease of access, adds an extra layer of convenience to your daily routine.Located in the up and coming Community of Chelsea, situated on the western edge of Chestermere. Designed with families in mind, Chelsea offers a variety of housing options, including townhomes, duplexes, and single-family homes. The community features over 9 acres of park space, three storm ponds, and a natural wetland eco-park, providing ample green space for residents to enjoy. Two connected pathway systems enhance walkability and connectivity throughout the neighborhood.?Residents of Chelsea benefit from proximity to essential amenities, including schools, shopping centers, and recreational facilities. Chestermere Lake, known for its boating and year-round activities, is just a short drive away. With its blend of natural beauty and modern conveniences, Chelsea offers a welcoming environment for families seeking a balanced lifestyle. Don't miss your chance to own a li ttle piece of Chestermere - book your showing today! (id:57557)
2678 Granite Road
Nelson, British Columbia
Unique and profitable opportunity minutes from Nelson BC . The Bellevue Mobile home park has been family owned for over 50 years. There are 19 mobile home pads with zero vacancies , 3 rented storage units , and a large concrete workshop . The spacious 4 bedroom 2 bathroom full basement home offers suite potential and includes double garage. Enjoy one of the best Kootenay river views located minutes west of Nelson. This all sits on a 5.45 acre parcel with no zoning (not in the ALR) 2 large water licenses allocating 22,713 liters per day! Don't miss out on this fantastic opportunity financials are available for qualified buyers (id:57557)
17313 82 Av Nw Nw
Edmonton, Alberta
INVESTORS ALERT!! This 4 spacious bedrooms and 2 bathrooms home is situated in the desirable neighborhood of Thorncliffe with ample street parking, easy access to amenities, parks, public transit, and a short walk to WEST EDMONTON MALL and directly opposite a Playground . This home combines comfort with practicality. The generous layout includes 2 bedrooms, a full size kitchen, large pantry, living room and full bathroom upstairs. While basement has 2 bedroom, second kitchen, family room, full bathroom and laundry ensuring convenience for everyone. A fully fenced expansive backyard, featuring a large deck, fire pit, storage shed and mature trees—ideal for unwinding or hosting outdoor gatherings. This equipped and well maintained home is ideal for first time buyers & investors alike currently fully rented and generates $2,500 monthly. Don't miss out on this fantastic Edmonton gem! (id:57557)
#1 11960 100 Av Nw
Edmonton, Alberta
River Valley & City Views! 1,371 Sq.Ft. Private Full-Floor Condo. Enjoy stunning views from this beautifully renovated condo in River Cliff Place, an exclusive 5-unit building on the Promenade. Occupying the entire main floor with direct elevator access, this bright, open-concept home features floor-to-ceiling south-facing windows, luxury vinyl plank flooring, a gas fireplace, and kitchen with tons of cabinetry, granite counters, peninsula with pendant lighting, and stainless steel appliances. The spacious primary suite includes a custom walk-in closet and ensuite with double sinks and deep tub. Versatile den could serve as a second bedroom. Includes in-suite laundry, guest bath, attached parking, and storage locker. Steps from trails, dining, galleries, and the Brewery & Ice Districts—urban living at its finest! (id:57557)
6530 Kittyhawk Road
Kitchener, British Columbia
For more information, please click Brochure button. All-new and beautifully crafted acreage in the stunning Kootenays, just minutes from Creston, BC. This 2024-built property offers 4.6 flat, fully usable acres with highway access—privacy without isolation. Ideal for those seeking space, recreation, and a hobby-rich lifestyle. The home is approx. 1,200 sq. ft. with 10–12 ft ceilings, large south-facing windows, and a spacious open-concept layout anchored by a cozy fireplace and incredible views. The attached 32x70 shop has 16' ceilings, a 10,000 lb lift, full mezzanine, and 14' high overhead door—perfect for RVs, tools, or a workshop. New infrastructure includes a 50 gal/min well, gravity septic, 200-amp service, natural gas, HRV system, and radon mitigation. There’s a fully serviced RV pad, covered patio with fireplace, storm doors, LED lighting, low-E windows, and a backup natural gas generator. Shop includes pantry, laundry, toilet, and separate heat. Zoning (R2) allows for accessory dwellings, farm animals, business, and more. The land boasts sunshine, low bugs, and a long, warm growing season—BC’s “second Okanagan.” A true turnkey retreat for outdoor lovers, hobbyists, or retirees. Everything is built with care by a master carpenter—custom cabinetry, premium vinyl plank flooring, and porcelain tile. Immediate lifestyle upgrade—move in and enjoy! (id:57557)
132 Waterford Way
Chestermere, Alberta
Welcome to this brand new, beautiful front garage semi-detached house that combines modern elegance with practical upgrades and total finished area of 1,554 square feet, this home offers the perfect balance of nature and convenience with all essential amenities nearby. The spacious floor plan is bathed in natural light from expansive windows, creating an inviting atmosphere perfect for both relaxed living and lively entertaining.The main floor features a cozy living area, a dining space, and a modern kitchen perfect for both entertaining and everyday living. Upstairs, you’ll find three generously sized bedrooms, including a master suite with an ensuite bathroom, and an additional full bathroom. Basement is unfinished but has separate access. This property is not just a home; it's a statement of modern luxury and comfort. Don’t miss out on the opportunity to own this beautiful duplex. (id:57557)
201 - 930 Wentworth Street
Peterborough West, Ontario
This charming 2-bedr, 2Bath unit features a walkout to a cozy balcony and green space at the back of the building. The bright, open-concept layout is well-maintained, offering hardwood floors, a spacious primary bedroom with a step-in shower, a walk-in closet, in-suite laundry, and in-unit storage room. Builtin 2018, this modern unit comes with all appliances, plus Two (2) parking spot and a storage unit, all for an affordable monthly condo fee of $460.00. Conveniently located within walking distance to shopping,banking, golf, PRHC, and all amenities, and on a public transit route. Pets are allowed (with restrictions),and a party room is available for gatherings. With street-level access to the rear door, enjoy worry free and affordable (id:57557)
12 - 675 Victoria Road N
Guelph, Ontario
Small boutique style 31unit Townhouse Complex is complete. All units are built and in drywall stage, 9 units remaining. This is a Corner Unit with a walkout basement! Buyers can choose finishes, occupancy 90 days. Option to finish walkout basement. North Ridge Upscale Towns, where exceptional comes as a standard. Unmatched superior quality and building workmanship. Finishes include hardwood floors and stairs, crown moulding, granite counter tops with undermount sinks, 9' ceilings and oversized windows, creating the feel of a main level living space. The french provincial inspired exteriors are beautifully finished with upgraded stone, decorative columns with modern glass railings and accented by arches and keystones. RealPro has presented a brilliant grouping of finishes, paired with stunning sight lines and spacious layouts that make these homes ultra luxurious. **EXTRAS** Backing onto a beautiful buffer of green space. These gorgeous properties sit at the edge of Guelph, just moments to Guelph Lake and Guelph Lake Sports Fields. Less than 10 minutes to Guelph University. (id:57557)
161 Mcdougall Crescent
Regina, Saskatchewan
Welcome to your new home!! Are you looking for a big yard? Is 7946SQFT big enough space for you and your family to enjoy? This 3 bed 2 bath 1147 SQFT home located in popular Whitmore Park could be exactly what you are looking for. This home is on a nice quiet crescent, close to many schools- public, French Immersion, High School, & University- great location. With really nice cozy street appeal ,when walking into this home, you will be greeted by a spacious floor plan- perfect for visiting and entertaining. The living room cozy- perfect for those movie nights. The kitchen/dining area is bright, & has plenty of counter space for food prep, & a good size for those family dinners after a long day. The main floor has 3 good-sized bedrooms, as well as a recently updated main bathroom. In the basement, you will find a Large family room are, a 2-piece bathroom, and a den- which is currently used as a 4th bedroom. Please note that there isn’t a window in the Den. The back yard is very large & open- no backyard neighbours- perfect for gardening, back-yard family gatherings, or whatever your heart might desires- maybe even enough space for a future garage. Complimenting the back yard is a large brick patio- perfect for summer BBQing. There are 2- metal sheds for all your gardening tools. Items included to make this home comfortable for you are stainless steel fridge & built-in dishwasher, stove, washer & dryer, PVC windows on the main floor to let in lots of natural light, a window that opens in the main bathroom, 2-tv wall mounts, sump pump in the basement. Improvements over the last 2 years includes: New 25 year shingles, electrical upgrade, new flooring in living room, bedrooms, den & hallway, built-in stainless steel dishwasher & fridge, & paint in living room, bedrooms, den, & basement bathroom. This home is ready & waiting for a new family- will it be yours? Please ask your real estate agent about the few items that won’t be staying with the home. (id:57557)
3131 Green Brook Road
Regina, Saskatchewan
APPLIANCE PACKAGE NOW included! Welcome to this stunning new build just completed by Artemis Homes at 3131 Green Brook Road! This modern home offers spacious living areas, high-end finishes, and a prime location in The Towns a newer development in the east end of Regina. With its contemporary design and convenient amenities nearby, this property is the perfect blend of comfort and style. The main floor features a functional and practical open concept design. Upon entering the home you are greeted into a spacious foyer, good sized living room, that flows into the kitchen, and dining space located at the back of the home overlooking the backyard. With a large sized mud room at the back entry and private 2 pc bathroom. Upstairs you'll find the primary bedroom overlooking the front of the home which includes a large walk in closet and 5 pc ensuite. Two more good sized bedrooms, a 4 pc bathroom and 2nd floor laundry closet, and linen closet complete the second level. The basement is open for development (completion options available through the builder). This home does feature a separate side entry to the basement and could be converted into an income suite. Outside a 20x20 parking pad is included in the price. Garage could also be built by the builder for an additional cost. Don't miss the opportunity to make this beautiful house your new home! Contact your agent for more information. (id:57557)
2409 Speyside Drive
Mississauga, Ontario
The exceptional 3+1 bedroom detached home sits on a quiet family neighbourhood. You will be proud to call this your home. Main level, living spaces is an Open Concept Living/Dining/Kitchen, with walkout to backyard, access to the garage and a side entrance. Perfect for hosting in a beautiful updated kitchen, large center island. Primary bedroom featuring a walk-in closet, 3pc ensuite, Bay window providing plenty of natural light. Basement features a great room (rec room, dining area, wet bar and a wood burning fireplace), one open area promoting interaction and flow, perfect for entertaining guests as it provides plenty of space for everyone to mingle. Separate 2nd kitchen, large laundry room, large cold room. The basement can be used as an in-law suite, with income potential. An oasis backyard for you to relax and entertain. Sit by the pond listening to the water fall or under the gazebo enjoying your very own large wood burning pizza over, in addition a standalone charcoal arrosticini speducci/skewers/kabobs grill. BBQ gas line. Beautiful perennials plants and annuals flowers for extra colour. Fenced in backyard. Shed (under the wood burning oven). Sit back and enjoy the fresh air. Prime location, minutes to 403, QEW, GoStation, shopping, community centers, schools, parks. (id:57557)
4204 Perivale Road
Mississauga, Ontario
Located in Central Mississauga just 5 mins to Square One, this beautifully maintained home offers a spacious & sun-filled layout with 3 large bedrooms, 4 Washrooms and a finished basement featuring a Rec room with fireplace. The property boasts an extra-wide garage, two-car driveway, some newer windows 2023, an updated roof updated in 2022, Roof has a skylight, Updated Kitchen and very cozy house. Prime location just steps from Hwy Access, YMCA, Square One, Living Arts Centre, Library, parks, trails, and top schools, with easy access to GO Bus/Train, public transit, shopping, and Hospital! Carpet Free House and even Hot Water tank is owned. We have a Permit to create Separate Basement Entrance, Hot Water tank replaced between 2017-2019 and it is owned (id:57557)
116 Shakespeare Crescent
Barrie, Ontario
Welcome to this beautifully finished 2+1 bedroom, 2 bathroom home in Barries Letitia Heights. With an open-concept layout, huge windows, and a bright, airy feel throughout, this home has space in all the right places. The main level offers a spacious kitchen with a large island, perfect for everyday meals and entertaining. You'll find hardwood flooring throughout the home, adding warmth and flow from top to bottom. Downstairs, the lower level features a cozy gas fireplace, a large third bedroom, access to the garage, and a second full bathroom with a stand-up showera great setup for guests, teens, or in-laws. Outside, enjoy a fully fenced backyard with room to relax, play, or garden. Located in a great family neighbourhood with schools, parks, and a splash pad nearby, plus quick access to Bayfield Street and the highway. A place that feels like home, with all the right vibes to match. (id:57557)
945 Newton Road
Newton, Prince Edward Island
Discover the perfect blend of comfort and country living in this well maintained, beautifully landscaped 4 bedroom, 2 bathroom mini home on a generous sized lot located in picturesque Newton. Just a 20 minute commute to Summerside, 30 minutes to Charlottetown and conveniently located near Kinkora and Scales Pond, this property has it all. At 22 years old, this home has been thoughtfully updated with modern conveniences, making it move in ready! Recent updates include the roof, patio door, flooring, front deck, heat pump, pool (just 1.5 years old) and all new appliances including the washer and dryer. This property will not disappoint! (id:57557)
1150 Peelar Crescent
Innisfil, Ontario
7 years old End unit Freehold townhouse with unfinished Walk out Basement , 4 bedrooms and 3 washroom. Backing On To No House with great natural light and privacy. About 1925 Sq/Ft, Open Concept Kitchen with Quartz Countertop and kitchen Island, Dinette And Great Room, 9' Smooth Ceilings On Main Level, Hardwood On Main Level, Master Bedroom with 5 Piece Ensuite, HRV system to improve indoor air quality while maintaining energy efficiency throughout the year. Access from the garage to the house & to backyard. Great potential to finish W/O basement for bright extra living space/in-law suite (id:57557)
82 Jayla Lane
Smithville, Ontario
Large modern luxury freehold end unit. Luxury finishes includes all quartz countertops in the kitchen and bathrooms, 9ft ceilings on the main floor, brightly lit open concept that combines the kitchen, dining and living areas. Modern smooth ceilings and luxury designer vinyl on the first floor. Large primary bedroom with walk-in closet and private ensuite. This home is the definition of comfortable luxury living, right in the heart of Smithville only 10 minutes from the QEW! Homeowners will enjoy being only steps away from the Community Park, pristine natural surroundings, and walking/biking trails. Additionally, the town of Smithville invested $23.6 million in a brand new 93,000 sqft Sports and Multi-Use Recreation Complex featuring an ice rink, public library, indoor and outdoor walking tracks, a gym, playground, splash pad, skateboard park & more. Close to of local shops and cafe's, and just a 10-minutedrive to wineries. Plenty of extra parking spaces available for owners and visitors alike on a first come first serve basis (id:57557)
910 - 1435 Celebration Drive
Pickering, Ontario
Discover unparalleled living in this pristine, move-in-ready UC3 unit, offering an exceptional combination of style, convenience, and prime location! Nestled in the dynamic core of Pickering, this brand-new, never-occupied unit boasts chic, contemporary design throughout. The interior features sleek modern flooring, spacious, beautifully finished 2 bathrooms, and a bright, open-concept kitchen equipped with built-in appliances, quartz countertops, design cabinetry, an oversized sink, and a stylish backsplash.Step out onto the generously sized balcony to enjoy tranquil views in a highly desirable layout. Situated just steps from a variety of shops, schools, and restaurants, this property also offers quick access to highways 401, GOtrain etc. Perfect for city living or commuting.Complete with underground parking, this unit delivers the perfect blend of comfort and practicality. Residents can also enjoy first-class building amenities, including an exercise room, party room, guest suites and more. An unbeatable offering at an attractive price, especially with mortgage rates on the decline. Don't miss the chance to view this gem - schedule your showing today! (id:57557)
244 - 10 Farina Mill Way
Toronto, Ontario
Welcome to this Gem at corner of Bayview and York Mills! This Carefree 2 bedroom 2 washroom updated townhome in Toronto's prestigious neighborhood renovated 2.5 years ago with; fantastic custom built kitchen & quartz countertop, hardwood flooring throughout, doors, trims, baseboard, kitchen appliances, heat pump, freshly painted, recreational room in the basement ideally can be used as family room or spacious office spaces, the basement has almost 230 sq/ft storage area including laundry room, Furnace, and room to install another 3 piece washroom! Access from Dining room to the relaxing private patio surrounded by mature trees and greens paces is amazing feature of this property. complex changed the Windows & Roofs, Residents with endless potential at this complex have a privilege to enroll kids in the well-known York Mills Collegiate Institute and Windfields Middle School. Grocery store, Restaurants, Banks around the corner, public transit to subway few seconds away, easy access to DVP and 404, 401, basically this unique townhome is the best option for those who want to live in the house style property with peace and comfort with the price of less than same size apartment in the area. (id:57557)
62 - 55 English Ivyway Way
Toronto, Ontario
Rarely offered END Unit Townhome In The Sought After Bayview Woods Area! Located Across From The Bayview Golf & Country Club. In Quiet Residential Area /Inside A Complex**Bright & Spacious With a Functional Layout, Open Concept,Floor Plan /Skylight/ on second floor,Total 4 Washroom 2 Walk-Out (Sundeck/Bckyard)-Fully Finished Walk-Out ground floor (Can Be Used As 3rd Bedrm) Redone/Newer Gourmet Kit (Tons Of Cabinet/Pantry)--Combined W/Breakfast, area Bay Window, Powder Main FlrTop-Rated Schools In North York( (A.Y.Jackson, Zion Heights J.H.), Walking Distance To Golf Club, Parks, Ttc, Shops. Quiet & Child Safe Neighbourhood, Professionally Landscaped (By Condo) Garden W/Various Plants & Flowers,There Is A Walk-Out From The Living Room To A Cozy Patio Where You Can Enjoy The Sunshine And morning Coffee while admiring the greenery and nature ! Perfect For 1st-Time Buyers Or Downsizes. New ROOF and Garage door 2024,New A/C and Furnace 2024 (id:57557)
3939 Menoke Beach Road
Severn, Ontario
Welcome to 3939 Menoke Beach Road, an extraordinary waterfront property nestled on the pristine shores of Lake Couchiching. Located in a private and highly desirable area, this rare offering features a gently sloping lot that leads to a charming open-concept bungalow just steps from the water's edge. Situated in a quiet, sheltered bay, it offers the perfect blend of natural beauty, comfort, and seclusion. Enjoy sweeping lake views through expansive windows that stretch across the entire lakeside of the home. Two of the bedrooms boast patio doors that open directly to the waterfront, allowing you to wake each morning to the sights and sounds of the lake. The kitchen features a convenient walkout to a lakeside patioideal for entertaining, outdoor dining, or simply relaxing with a view. From this vantage point, soak in stunning vistas of the iconic Limestones and Big Chief Island. Whether you're enjoying a peaceful coffee at sunrise or a glass of wine at sunset, the scenery is unforgettable. The property also includes a large dock for boating and swimming, a spacious double detached garage, and a cozy bunkie perfect for guests or a private retreat. The gently sloping terrain provides both privacy and unobstructed views, making every inch of this property feel like a true lakeside getaway. All of this is just 1.5 hours from the GTA and only 15 minutes from the amenities of Orillia, including Costco, Lakehead University, Georgian College, restaurants, shopping, and healthcare. Whether youre looking for a year-round home or a summer escape, 3939 Menoke Beach Road offers the perfect Muskoka lifestyle close to everything, yet worlds away. (id:57557)
208 8188 Manitoba Street
Vancouver, British Columbia
Rarely available large 3,626 sf all on one floor at the new bargain price of $551/sf. This is one of the best units at Marine Landing, the "Shining Star"in Marpole. 16' concrete ceiling. Utmost modern design allows lots of natural light. Corner highly glazed unit is visible from SW Marine Drive making BRANDING a great advantage for your business. I-2 zoning permits a wide variety of usage, including Restaurant Class 1, Legal, Accounting, Dentist, & other Health Care usage, labs, etc.1 common loading bay on main next to elevator going up to the unit's 10'x 8' loading door. 4 secured underground parking,1 with EV capability. Property is also "For Lease" on MLS C8065632 (for leasing can be separated into 2 units). (id:57557)
301 6471 Princess Lane
Richmond, British Columbia
Location! Location! LONDON LANDING in Steveston! Experience elevated living in this gorgeous 2-bedroom PENTHOUSE just steps from the waterfront. Beautifully renovated throughout with a modern kitchen, new flooring and fresh paint. Enjoy partial water and mountain views from expansive east facing deck, with gas outlet! Large windows facing east and west flood the home with natural light throughout the day. Enjoy a private elevator that opens directly into your home, PLUS office space! Includes a rare private double garage in secure underbuilding parking. An exceptional home in a charming seaside community! OPEN HOUSE CANCELLED (id:57557)
104 232 Sixth Street
New Westminster, British Columbia
2024 Built 3 Bed + Den & 3 Bath Townhouse, Stylish, 9-ft ceilings, stainless steel appliances, quartz countertops, Boen laminate flooring, and rooftop garden. Located at 6th & Welsh St. in Queens Park, New Westminster. 2 car parking. A short 10-minute walk to the Columbia & New Westminster SkyTrain Stations. Moody Hill Homes offers urban living in a vibrant community with nearby plazas, boutiques, grocery stores, and restaurants. Don't miss this opportunity! Contact us today." Open House on Saturday, 10th May and Sunday, 11th May, 2-4 PM (id:57557)
19845 55a Avenue
Langley, British Columbia
6 STORY LOW RISE APARTMENT DEVELOPMENT PROPERTY! These stand alone 2 parcels are ready for development applications, and Langley City has the fastest turnaround time in the lower mainland! The 2 lots total 26,822 sq. feet and zoned 2.1 FAR! This 16,422 sq. foot lot features a well maintained 4 bedroom 2.5 bath home siding green space with 2 road frontages and great tenants. 3 beds and 2.5 bath up, kitchen and living on main, one bedroom suite in basement. Renovations in 2018 include kitchen, laminate floors, fresh paint in and out, electric panel, hot water tank in 2022 etc. Walking distance to future skytrain, close to shopping, schools and parks. A rare investment opportunity-act now! (id:57557)
917 Maple Avenue
Milton, Ontario
Welcome to this spacious and beautifully maintained 4+1 bedroom detached home in the desirable Dorset Park neighbourhood! Offering over 2,500 sq. ft. of living space including a finished basement, this home is perfect for families looking for more space. Step inside to find a bright and airy living and dining area, ideal for entertaining. The home has separate family room with sliding doors leading to a large deck and a fully fenced backyard, perfect for summer gatherings and outdoor enjoyment. On the second storey you'll find that all 4 bedrooms are spacious and bright, with a 4 piece bathroom as well as a 3 piece ensuite off of the large primary bedroom. Recent updates include a new roof (2024), new siding and insulation (2022), and a new furnace and A/C (2020), quartz kitchen countertops (2020), and granite bathroom countertops (2020).With spacious bedrooms, a finished basement with an additional bedroom or home office, and a prime location close to parks, schools, and amenities, this home is a must-see. Don't miss out, schedule your private showing today! (id:57557)
101 80 Spinnaker Drive
Halifax, Nova Scotia
Gorgeous, well maintained 2 bedroom 2 bathroom condo located in the beautiful Northwest Arm! Featuring a spacious primary bedroom with an ensuite, jet tub, and large walk in closet. Close to the water, trails, parks, shopping, and Yacht Club. A must see! (id:57557)
19 7380 Minoru Boulevard
Richmond, British Columbia
Welcome to Maple Court, located in the desirable Brighouse South area.2023the seller completed a full renovation, featuring new engineered hardwood floors, fresh paint, a modernized kitchen, and updated bathrooms.This spacious townhouse offers over 1900 square feet of living space, including 4 bedrooms, 2 full bathrooms, 2 half bathrooms, and 3 balconies with north/south exposure. The large living and dining rooms feature 10-foot ceilings, large windows, a gas fireplace, and a side-by-side double car garage. Additional features include in-suite laundry, 3 parking spaces, pet allowance with restrictions, and no rental restrictions Located within the catchment areas of Richmond Secondary School (with an IB program) and Ferris Elementary School. (id:57557)
20517 76 Avenue
Langley, British Columbia
Bloom!! A Masterfully built Development by T.M.Crest Homes! Beautiful 2 Storey plus fully finished basement Rowhome. Grand Kitchens, soft close cabinetry, Quartz countertops and large Island with bar style seating, high end Stainless steel appliances and hot water on demand. 3 Spacious bedrooms up with, Primary Bedroom complete with Elegant 4 pce Ensuite!! Rough in for Level 2 Electric car charger, Air Cond, 2/5/10 Year home warranty. Navien Tankless water heater, iFlow Hydronic Furnace! Low energy costs. Situated in desirable Yorkson neighborhood, walk to boutique shops and eateries, heath & wellness and first rate educational facilities. Bonus 3rd parking on this home! Move in Ready! Open 1-4 Sat/Sun 20521 76ave (id:57557)
1548 Dwyer Hill Road
Ottawa, Ontario
Experience the perfect blend of tranquility and convenience with this exceptional 2.37-acre lot located just moments from Ottawa and adjacent to Highway 7. Nestled within a serene natural setting, this picturesque property boasts a drilled well on site and is 2 minutes to the highway to ( Ottawa, Kanata, Carleton Place, Arnprior or Stittsvile).Discover endless possibilities as you explore this expansive treed lot, where lush greenery and mature trees provide a peaceful backdrop for your dream home.Embrace the allure of country living while enjoying seamless connectivity to urban amenities, making daily commutes a breeze. With its sought-after location and abundant natural features, this property presents a rare opportunity to create your own haven just moments from the heart of Ottawa.Don't miss your chance to own a piece of paradise in this desirable location. ****LOT IS TO THE LEFT OF 1540 DWYER HILL ROAD **** (id:57557)
431 4909 Elliott Street
Delta, British Columbia
Welcome home to Bridge and Elliott, a 6-story building in the heart of Ladner Village. Our 131 homes make up a U shape that is oriented to maximize livability and includes over 10,000SF of amenities on Level 3. This two bedroom plan is furnished with a Scandinavian-influenced interior design, Premium appliances including a gas range, integrated refrigerator and dishwasher, full sized washer/dryer, and a large kitchen island with room for dining, meal prep and entertaining. 9' ceilings in most living areas, true air conditioning and high-performance flooring. The bathroom features a mirror medicine cabinet for convenient storage and large format marble inspired wall tiles. Visit our Sales Gallery at 5255 Ladner Trunk Rd 12-4PM daily. Closed Thursdays and Fridays. (id:57557)
176 Windhurst Drive
Ottawa, Ontario
MOTIVATED SELLERS!!!! GREAT LOCATION FOR YOUR FAMILY WITH JUST A FEW STEPS AWAY FROM CHAPMAN MILLS PARK AND ITS BASKETBALL COURT.... DON'T MISS OUT!!! (id:57557)





