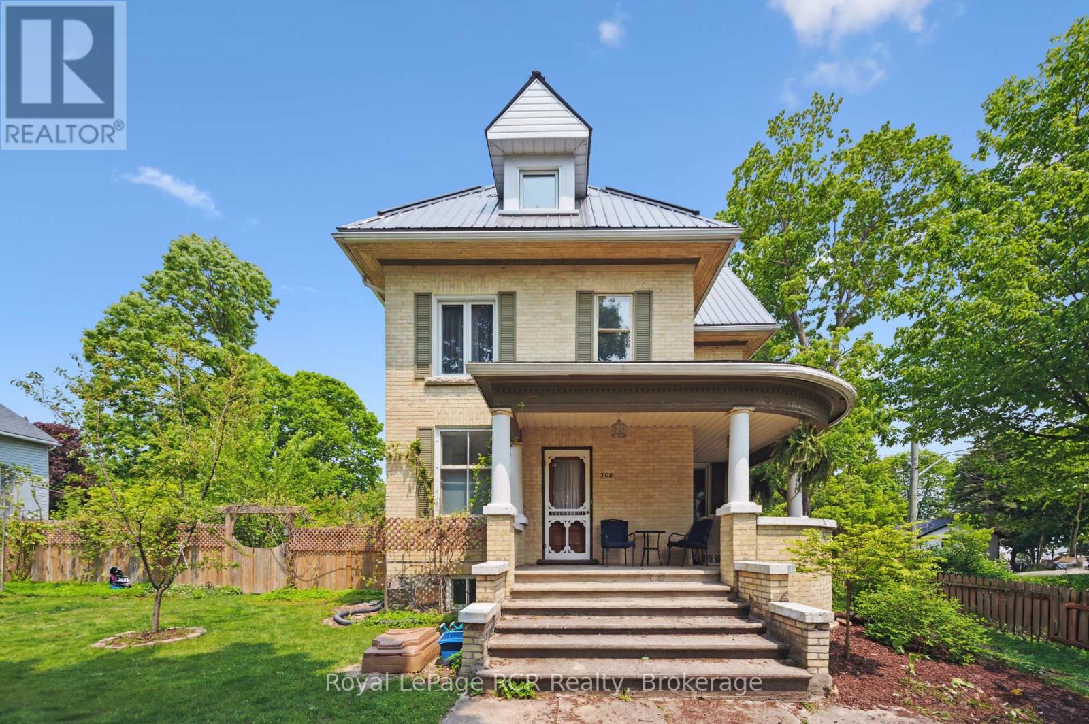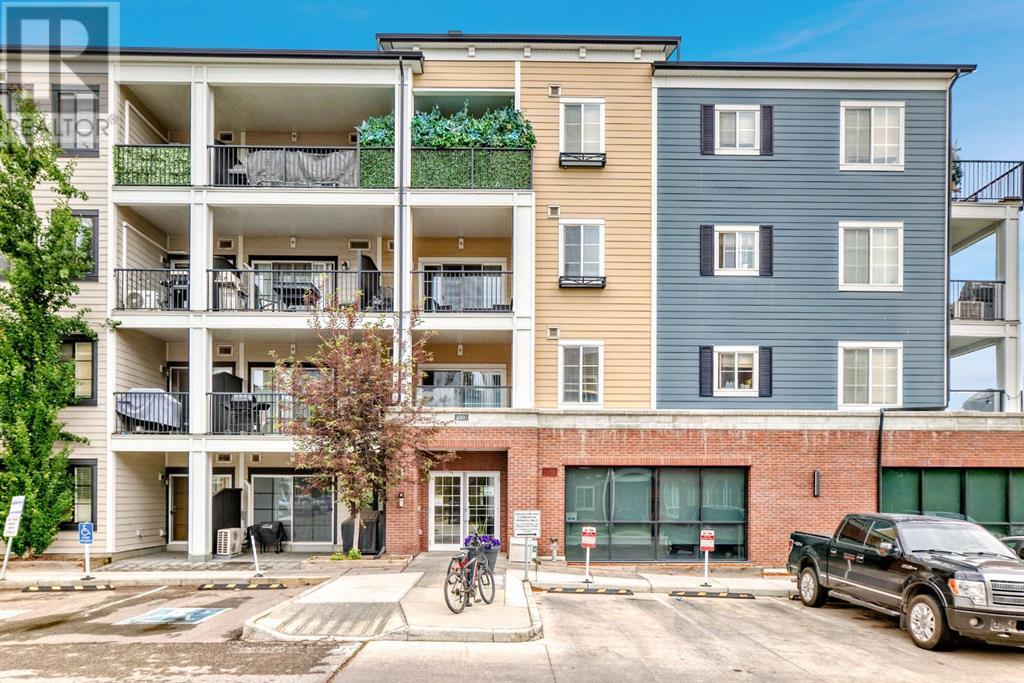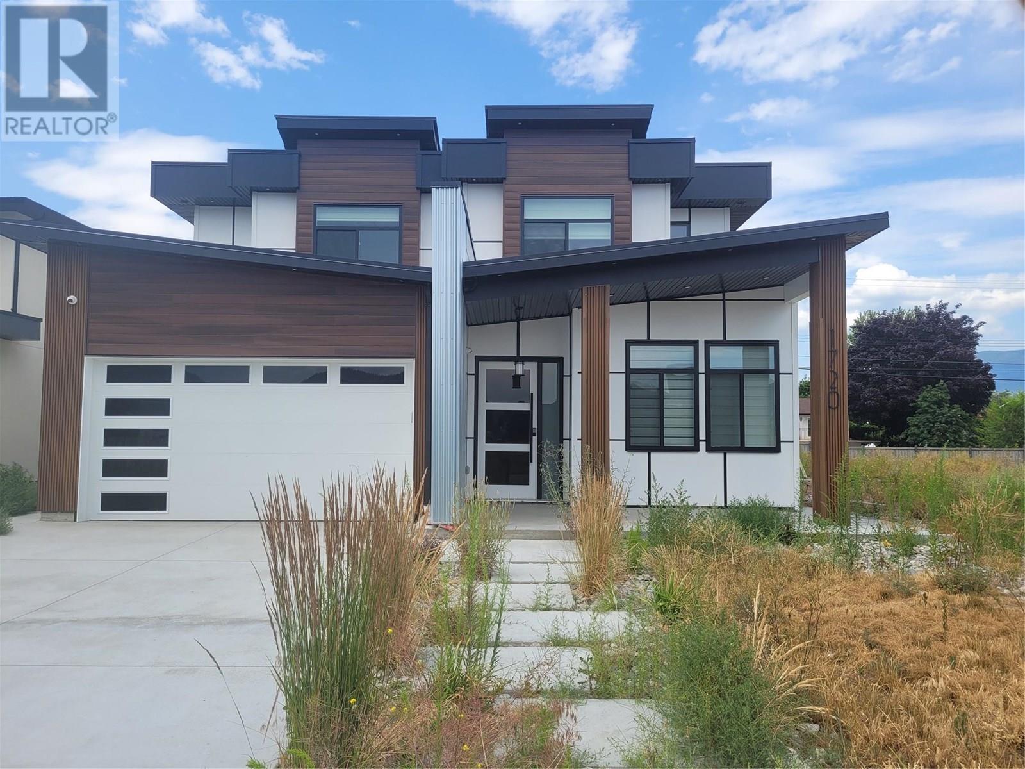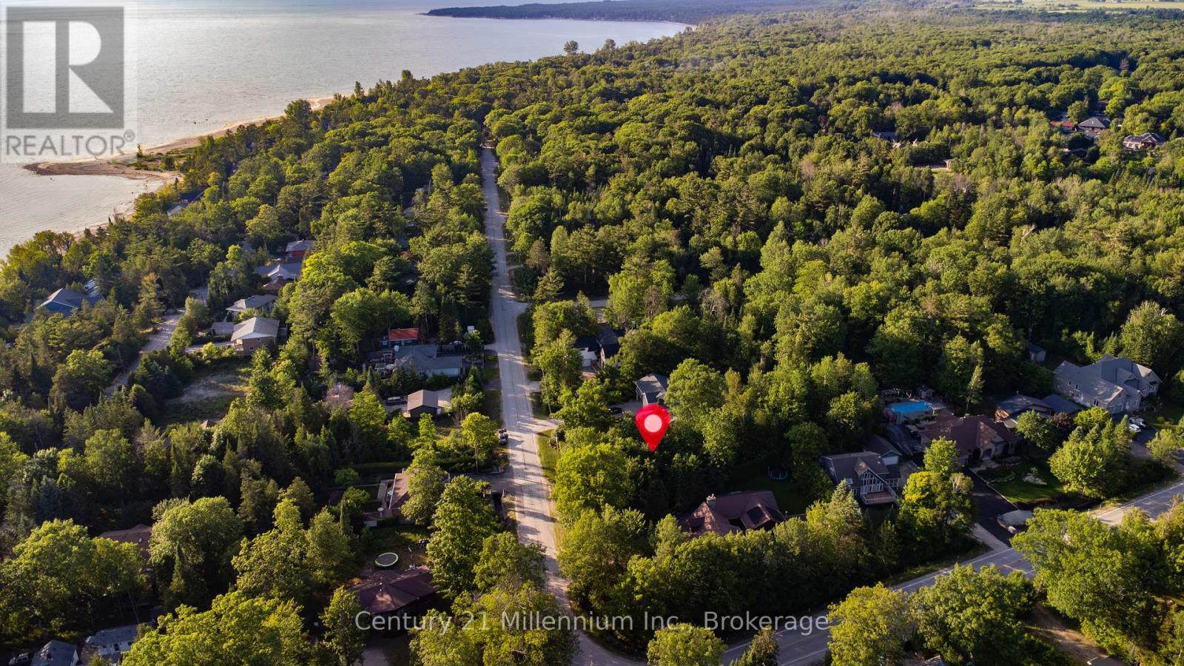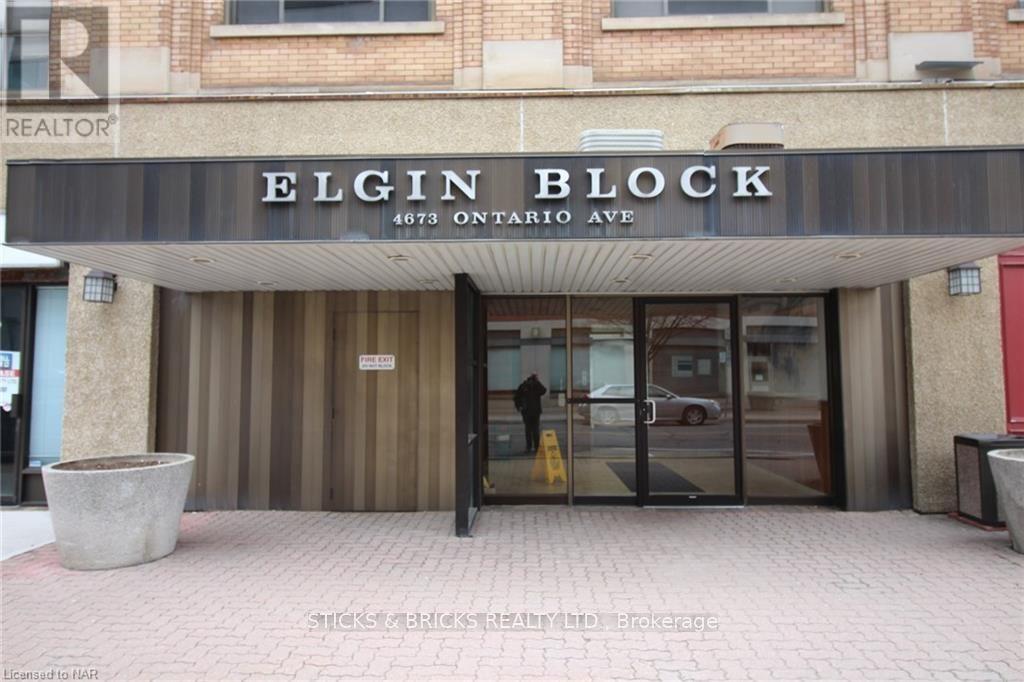308 Fergus Street
Wellington North, Ontario
Century Home: This amazing Century home is situated on a large corner lot on a quiet Street in Mount Forest. Some of the features of this 4 bedroom, 3 bath home are 9' ceilings, original hardwood floors and trim, updated kitchen and bath, spray foam insulation, some new windows, wood fireplace as well as a gas fireplace, walkup attic for a bonus room, fenced yard and detached garage. Steel roof on house. Back yard has an abundance of fruit trees including peach, pear, apple, plum as well as raspberry, blackberry and cherry. Priced to Sell! (id:57557)
4408, 215 Legacy Boulevard Se
Calgary, Alberta
BEST PRICED TOP-FLOOR CORNER UNIT in LEGACY – Loaded with Upgrades & Move-In Ready! Welcome to Legacy, one of Calgary’s fastest-growing and most celebrated communities—designed for families, professionals, and investors alike! Known for its expansive green spaces, scenic walking paths, vibrant retail plazas, and quick access to Stoney Trail, Macleod Trail, South Health Campus,and Township Shopping Centre, this master-planned neighborhood is a destination for smart living.This TOP-FLOOR CORNER UNIT at 215 Legacy Blvd SE truly stands out—offering unmatched privacy, an abundance of natural light, and superior finishes throughout its -792.2 sq. ft. of beautifully upgraded living space. Built in 2018,, this home offers the ideal blend of modern design and worry-free ownership. Features That Set It Apart:Central Air Conditioning – Stay cool all summer!9-ft ceilings & oversized windows for a bright, airy feelGourmet kitchen with extended soft-close cabinetry, quartz countertops, upgraded stainless steel appliances, and large center island —ideal for hosting or meal preppingCustom walk-in closet in the spacious primary bedroom with a private ensuiteFull second bathroom and second bedroom—perfect for guests, office, or rental potentialIn-suite front-load laundry for total conveniencePrivate balcony with gas BBQ hookup —perfect for morning coffee or summer grillingTitled underground parking + storage locker directly in front of the stallMove-in ready with full window covering package and drapes in the primary bedroomAll this in a quiet, well-maintained building steps from Legacy Park, playgrounds, transit stops, and planned future schools. Whether you’re a first-time buyer, downsizer, or investor, this suite checks every box—and then some.Offered at the BEST PRICE in the building for a unit of this calibre! Don’t miss the rare opportunity to own a top-floor, corner unit with upgrades and lifestyle perks that truly stand out.Legacy Living Starts Here – B ook your private showing today and experience the difference! (id:57557)
1720 Treffry Place
Summerland, British Columbia
?? Brand New 5 Bed/5 Bath Home in Trout Creek, Summerland – Walk to the Lake! Discover luxury and lifestyle in this stunning brand new home nestled in the heart of Trout Creek, one of Summerland's most sought-after lakefront communities. This 5-bedroom, 5-bathroom masterpiece sits on a flat, family-friendly lot, just steps from Lake Okanagan beaches, local parks, and Trout Creek Elementary. ? Highlights Include: Spacious, modern layout with 5 bedrooms & 5 bathrooms Gourmet kitchen featuring high-end appliances (included!) Located in a new, upscale neighbourhood Minutes to Summerland or Penticton Close to schools and nature — ideal for families or vacation living (id:57557)
1395 Gregory Road
West Kelowna, British Columbia
Framed by vineyards and panoramic lake views, this timeless walkout rancher offers a rare chance to experience the Okanagan lifestyle at its finest. Backing onto protected vineyard land, this home offers sweeping views of Okanagan Lake, Green Bay Landing, the valley, and surrounding mountains from both levels of the home. Immaculately maintained and set on a beautifully landscaped lot, the residence features 5 bedrooms and 3 bathrooms across two levels. The main floor offers hardwood, tray ceilings, and expansive windows that showcase the scenery. The kitchen is equipped with shaker-style cabinetry, quartz countertops, a raised breakfast bar, and direct access to a covered deck with glass railings and gas hookup, perfect for dining while enjoying the view. The primary suite includes deck access, a walk-in closet, and a 5-piece ensuite with soaker tub overlooking the lake. The lower-level is complete with 3 bedrooms, a spacious rec room, and access to a tiered outdoor retreat with a hot tub, fire table, and serene seating areas nestled into the natural landscape. Additional features include a double garage, boat parking, and thoughtful upgrades throughout. Fantastic location just minutes to wineries, beaches & hiking. (id:57557)
403, 535 10 Avenue Sw
Calgary, Alberta
Originally built in 1909 as a warehouse for the Hudson’s Bay Company, The Hudson was Calgary’s first warehouse conversion into mixed-use residential and commercial lofts. This spacious unit showcases 11-foot open-beam fir ceilings, original exposed brick walls, elegant hardwood floors, and Juliet balconies. It also includes two parking spaces—one titled surface stall, ideal for larger vehicles, and one heated underground stall secured on a 99-year lease.Recently updated, this loft boasts brand-new hardwood flooring throughout, a nice kitchen with stainless steel appliances, and a distinctive glass wall that separates the kitchen from the living area, which features a cozy corner gas fireplace. The fully renovated bathroom includes Corian countertops and shower walls, slate floors, while the spacious primary bedroom offers a luxurious retreat. Additionally, the office/den provides the flexibility to be converted into a second bedroom, catering to various lifestyle needs.Freshly painted, this home delivers an elevated urban living experience within a meticulously maintained and architecturally striking building. To ensure comfort during the warmer months, the unit includes three A/C units that connect to the Juliet balconies, providing efficient cooling throughout the space.Located within walking distance of Calgary’s top restaurants, shops, and downtown amenities, this is an unparalleled opportunity to experience sophisticated city living.Important items being completed, all budgeted for this year in 2025: restoring cornices, outside window sills, Juliet balcony, installing new outdoor lights, canopy, surface of parkade, and front landscaping. New roof and parapet at top was completed in 2024.Seize this rare opportunity to own a piece of Calgary’s rich history! (id:57557)
73 Crestmont Drive Sw
Calgary, Alberta
Welcome to this large family home sitting on a walkout lot with views of the Rocky Mountains! Just under 3000 total sq ft with a fully finished walkout basement. The main floor is wide open with upgraded kitchen cabinets and gleaming granite countertops. There is hardwood floors through to the kitchen, dining room & home office/den. The centre island is massive with dual undermount sinks and extra storage. There is plenty of cabinets and drawers plus a large corner pantry! Overlooking the front of the house is an oversized home office or den area~ perfect flex area for whatever you need. The garage is drywalled, insulated and heated. Upstairs you will love the custom wood railings and the huge Bonus room~ amazing entertainment space will hold any sized furniture. The Primary Bedroom has vaulted ceilings, a large walkin closet, a nice mountain view and an incredible 5 pce luxurious ensuite boasting dual sinks in the vanity, granite countertops, a deep corner soaker tub, a cozy stand up shower with corner seat and tiled floors. The two spare bedrooms are a good size (one has a handy walkin closet) and they can share the main 4 pce bathroom. The walkout level is fully finished with tiled flooring, knockdown ceiling with recessed lighting and large windows. There is a corner wet bar with upper & lower cabinets. The living room has a gas fireplace for extra comfort. There is one huge bedroom (the 4th one) and a large den (no closet but does have a stand up armoir & a big window). The basement has a full 4 pce bathroom as well. There is a good sized brick patio at the walkout entrance, a stone sidewalk comes from the front for easy access to the back. The private west facing backyard is a good size. The home has central AC, builtin vacuflo and can include the two spare fridges and the stand up freezer too. This is a great family for a large extended family. Easy walk to the Crestmont Community centre. Quick drive to get to the 16th Ave, Stoney Tr and downtown. (id:57557)
Part 6 Cedarlane Drive
Wasaga Beach, Ontario
GREAT OPPORTUNITY TO BUILD CUSTOM HOME ON LARGE LOT IN QUIET AREA! JUST STEPS TO THE BEACH!! WATER/SEWER AT LOT LINE...PAID IN FULL (id:57557)
Lot 7 Part 2 Birchgrove Drive W
Nipissing, Ontario
Welcome to this beautiful 2.73 acre parcel of vacant land located minutes away from Lake Nipissing! Located in prime real estate territory, on a year round maintained road. With ample amount of privacy surrounding you, you are sure to find the serenity you have been looking for. This lot is newly severed and is home to a mix of softwood trees on the property as well as hydro that runs along the road. With a public access to the the beach and marina on Lake Nipissing minutes away, you are sure to find everything you are looking for. Come and check out your new spot! (id:57557)
257 Stephenson Point Road
Scugog, Ontario
Here is your rare opportunity to own the most spectacular waterfront property to hit the Scugog market in years. Located on one of the area's most sought-after roads with the best waterfront living Lake Scugog has to offer, this lakefront retreat offers a pristine hard-bottom shoreline, western exposure for stunning sunsets, and a short boat ride to downtown Port Perry. Tucked back from the road for total privacy, the home makes a striking impression with its timber frame front veranda, premium Maibec siding, and custom stonework carried throughout. The fully landscaped grounds feature a cliffside heated saltwater pool, 9-person Arctic Spa hot tub, outdoor kitchen with professional Lynx built-in grill & pizza oven, rooftop boathouse patio, fire pit, gardens, & full outdoor sound and lighting systems. Inside, a custom Rocpal kitchen with Wolf 36" gas range, rare leathered Saturnia granite counters, and natural stone opens into a grand living room with vaulted ceilings, timber accents, and gas fireplace. Wall-to-wall windows capture breathtaking lake views, and the 3-season timber frame deck with motorized phantom screens is ideal for relaxing or entertaining. The luxurious primary suite offers a spa-like 6-piece ensuite, heated floors, dual walk-ins with custom built-ins. Every inch of the home has been extensively renovated and expanded including an oversized 3-car garage with two large bedrooms above connected by a 5-piece Jack & Jill bath. The walkout lower level is an entertainer's dream with a speakeasy-style bar and lounge, gas fireplace, sauna, wine room, 3 more bedrooms, & incredible lake views. The boathouse includes a 56 foot Naylor dock, marine rail with electric winch, and boat lift. Extras include a 26KW Generac generator, Pella windows, irrigation & alarm systems, & extensive custom Rocpal cabinetry. Just minutes to Port Perry, this one-of-a-kind property blends unmatched luxury, craftsmanship, and lakeside living. *SEE ATTACHED FEATURES/UPGRADES LIST* (id:57557)
4681 Ontario Avenue
Niagara Falls, Ontario
Professional offices, over 2,300sf. with large reception area, two 2-pc bathroom, bright, airy, modern space.$13 per Sq. Ft., plus TMI, utilities and HST. TMI estimated to be $4.00 sq ft (id:57557)
303 - 4673 Ontario Avenue
Niagara Falls, Ontario
1492 sq ft office space located on the third floor of professional building. Consists of 5 individual offices and open main area. Tenant pays lease plus TMI, HST and utilities. Elevator at entrance (id:57557)
201 - 4673 Ontario Avenue
Niagara Falls, Ontario
1175 Sq Ft office space in professional building. On second floor. Elevator from front lobby. Tenant pays lease, TMI, HST and hydro. Consists of 3 offices, reception area, kitchenette and storage area. (id:57557)

