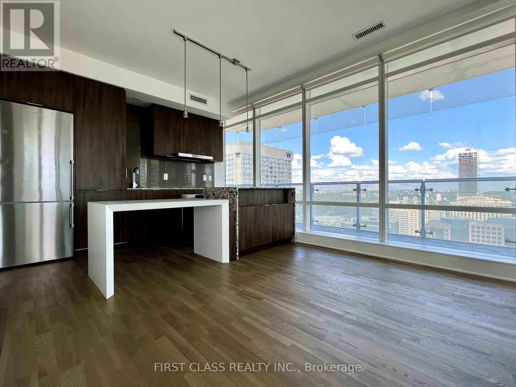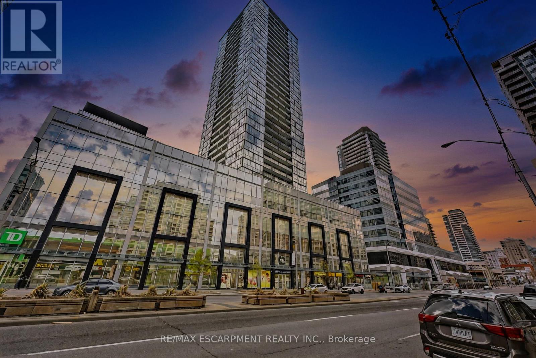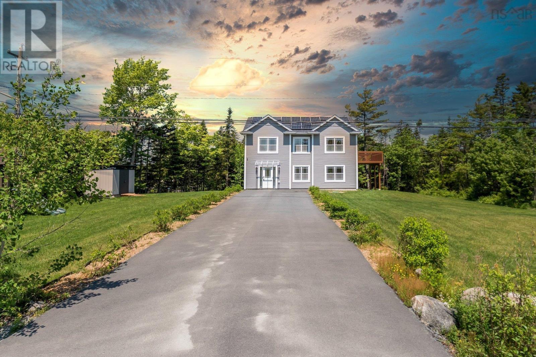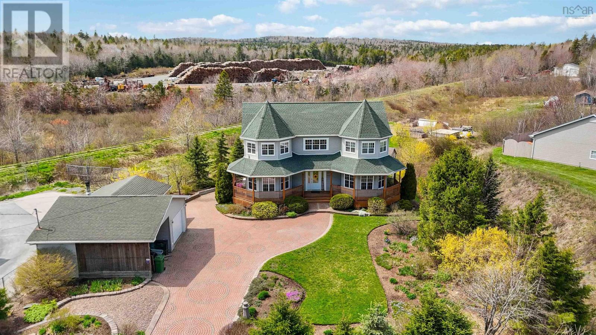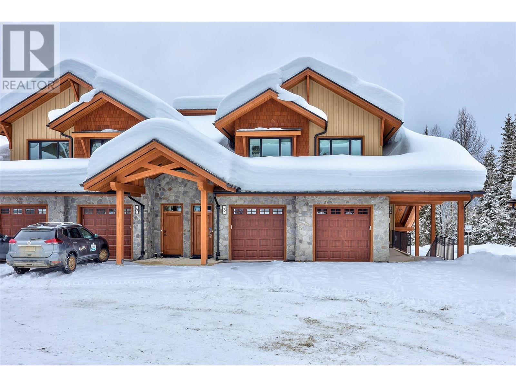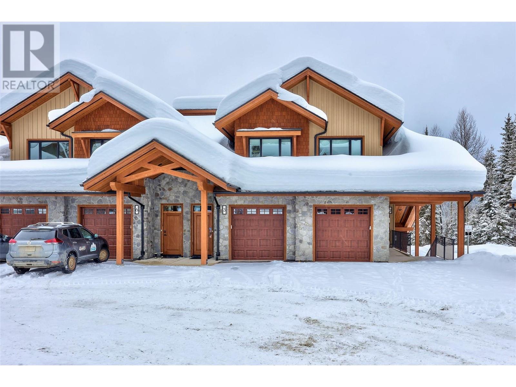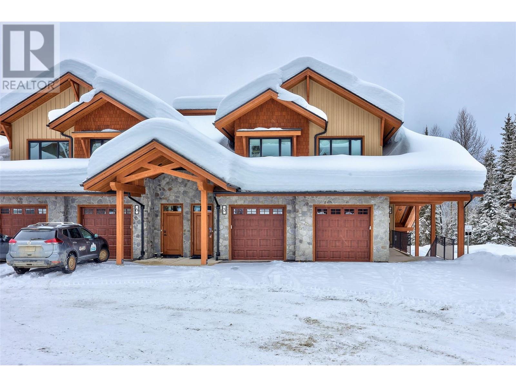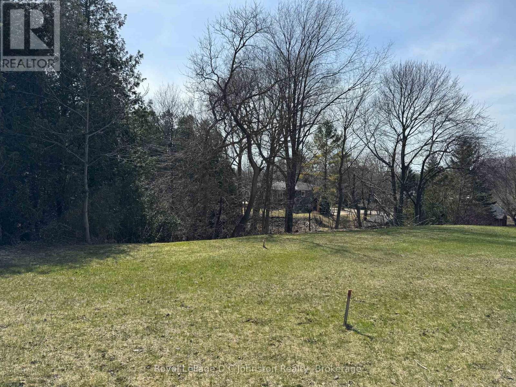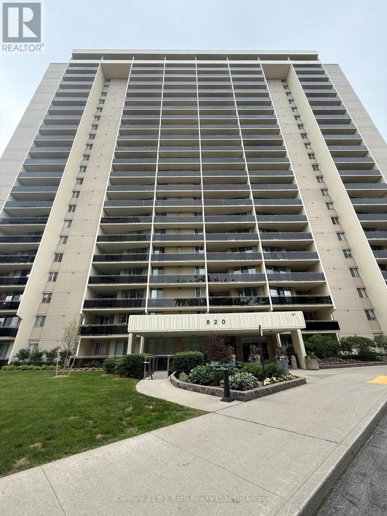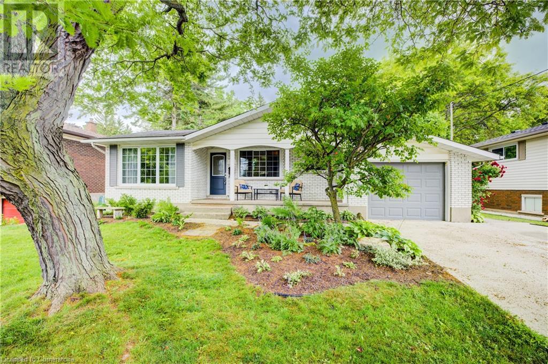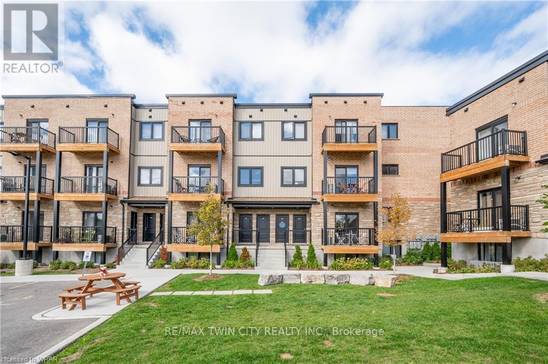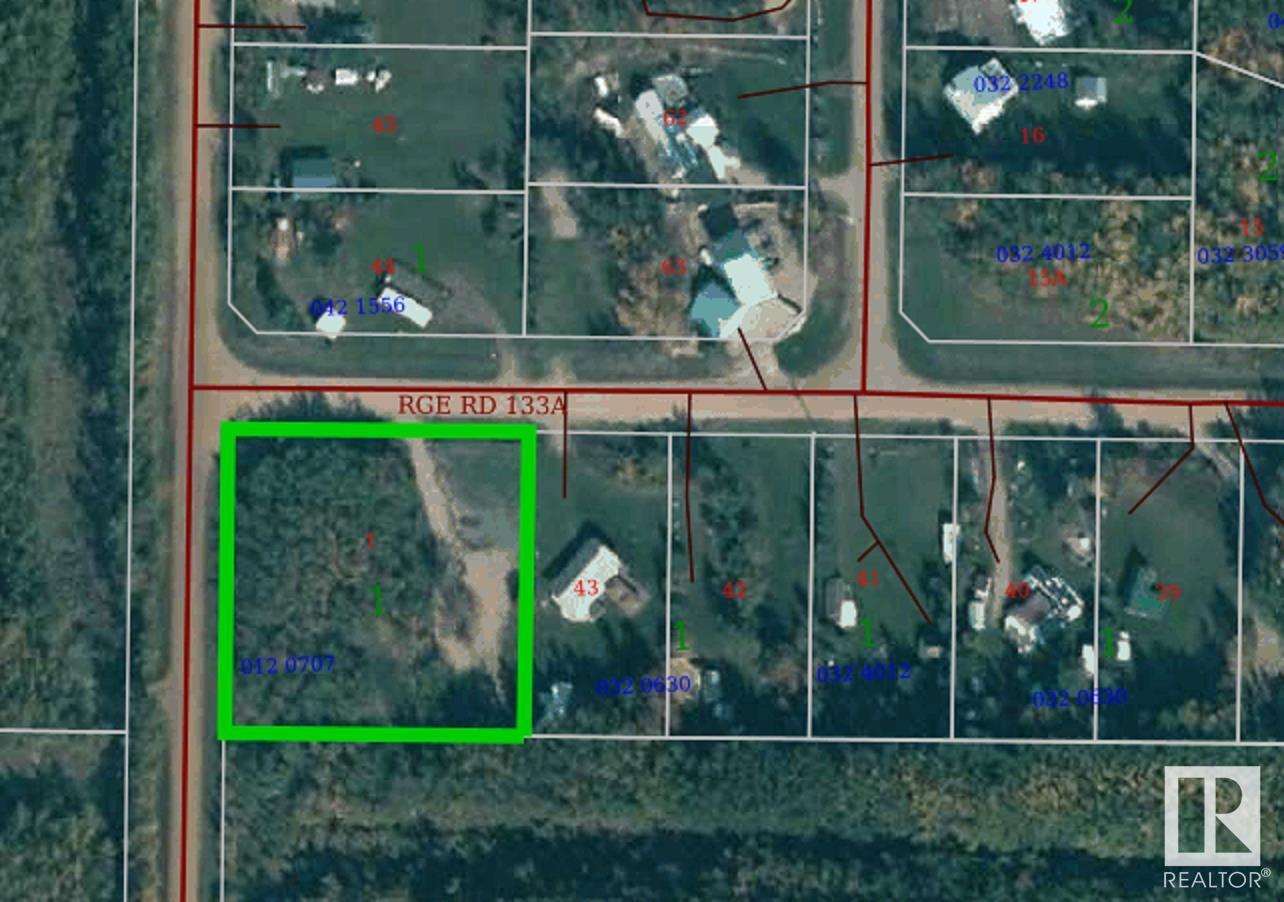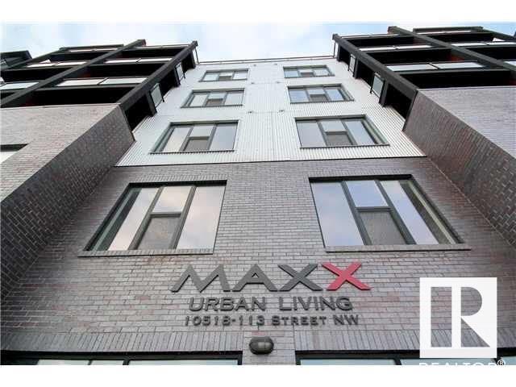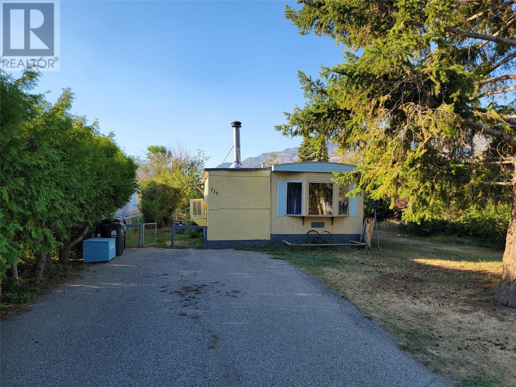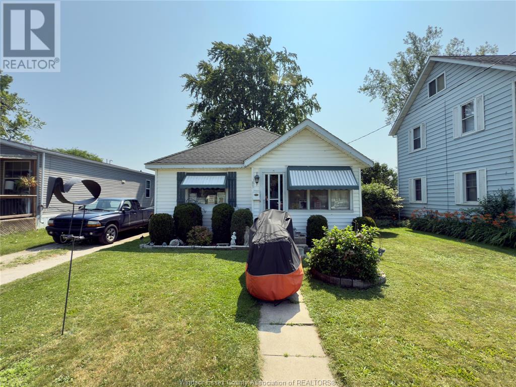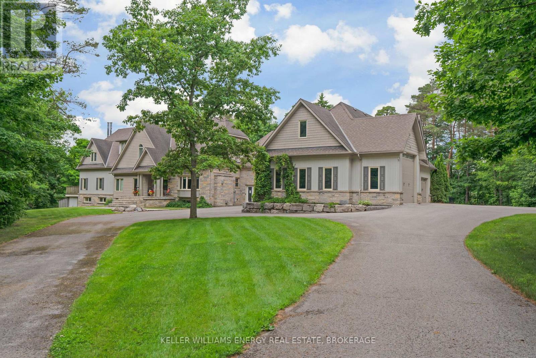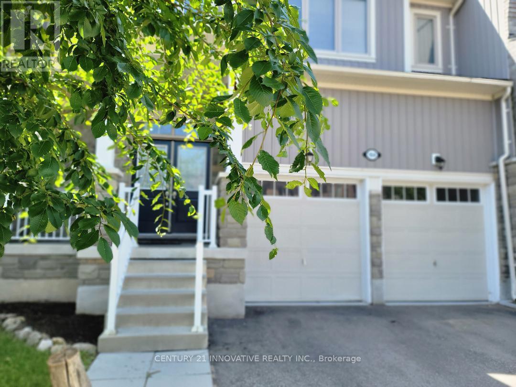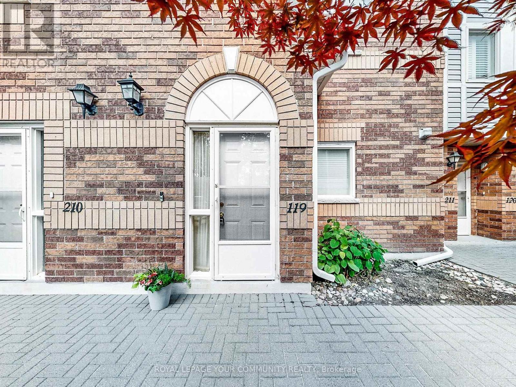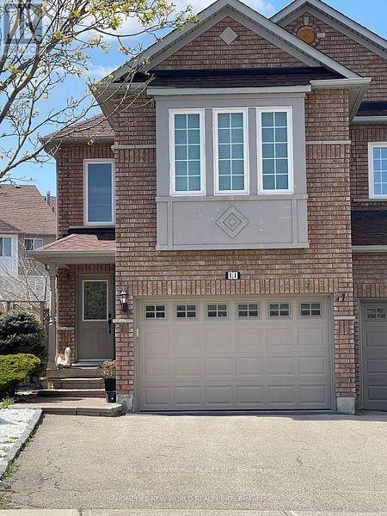1702 - 225 Sumach Street
Toronto, Ontario
Modern Studio Apartment in Regent Park! Discover this stylish and newly built studio apartment on the 17th floor, offering sleek design,premium finishes, and stunning east-facing city views. This 500 sq. ft. unit features a modern bathroom with elegant fixtures, an open-concept layout, an enclosed balcony for a modern bathroom with elegant fixtures, an open-concept layout, an enclosed balcony for air conditioning/heating for year-round comfort. Currently rented for $1,895/month, the tenant offers flexibility to stay or move out, making it an excellent choice for personal use or as a turnkey investment property with steady rental income potential. The building boasts top-tier amenities, including a fully-equipped gym, yoga studio, co-working space, vibrant party room, outdoor BBQ areas, and gardening spaces. Residents also enjoy 24-hours security, concierge services, guest suites, and guest parking. Across the street, access the Pam McConnell Aquatic Centre for swimming and leisure activities. Situated in the heart of Regent Park at Dundas/Sumach, this prime location provides easy access to TTC streetcars, major highways, dining, shopping, and entertainment. Nearby conveniences include Tim Hortons, banks, 24-hour Rabba grocery store, parks, schools,and more. This modern studio apartment offers a rare combination of location, luxury, and lifestyle, making it perfect for first-time buyers or investors. Dont miss the chance to own this stunning unit in one of Toronto's most vibrant neighborhoods! (id:57557)
8107 Shaughnessy Street
Vancouver, British Columbia
Stunning 3-bedroom + Den townhouse by Alabaster Homes, located on a quiet inner street in Marpole. This home features a premium Miele appliance package, central air-conditioning, and exquisite finishes. The spacious master bedroom boasts an oversized private balcony, in addition the large back patio is perfect for BBQs. Just a short walk to Sir Winston Churchill Secondary, Oak Park, and the new Marpole Community Center. Designed by Formwerks Architectural in a timeless early 20th-century Westside style. Easy access and ample street parking. School catchment: Sir Wilfrid Laurier Elementary and Sir Winston Churchill Secondary (IB Program). A rare find in a prime location! (id:57557)
2904 - 1 Bloor St East Unit 2904 Street E
Toronto, Ontario
South-East Corner Suite in the Iconic One Bloor, Downtown Toronto! Direct Access to Bloor/Yonge Subway Station (2 Lines). Bright in Winter, Cool in Summer. Steps to Yorkville Luxury Shopping, U of T, and Vibrant City Life. Functional Split Layout with 2 Bedrooms, 2 Bathrooms, and Stunning Unobstructed City & Lake Vistas from Living Room and Bedrooms. Designer's Kitchen With Centre Island & Dining Table. Top-of-the-Line Appliances. Large Balconies with Breathtaking City & Lake Views. 5-Star Amenities: 24/7 Concierge, Gym, Yoga Room, Party Room, Meeting/Conference Room, Sauna, Spa, Indoor/Outdoor Pools. Water Included. Furnished Option! (id:57557)
1006 - 5180 Yonge Street
Toronto, Ontario
Stylish 1 Bedroom + Den Condo in the Heart of North York. Welcome to this beautifully designed unit offering a functional layout with 1 bedroom plus a spacious den, perfect for a home office or guest space. Enjoy modern finishes throughout, including sleek vinyl flooring and a contemporary 4-piece bathroom. The bright, open-concept living area extends to a generous west-facing balconyideal for relaxing and enjoying sunset views. Conveniently located with direct underground access to North York Centre subway station, Loblaws, restaurants, and shops. Easy access to Hwy 401, the DVP, and downtown Toronto makes commuting a breeze. Building amenities include a fitness centre, theatre, yoga room, billiards, party room, steam/sauna, outdoor terrace, and guest suiteseverything you need for comfort and convenience. Note: Some images have been virtually staged. (id:57557)
14062 161a Av Nw
Edmonton, Alberta
Bright & open 2 storey w/ fully finished walkout basement nestled in a quiet cul de sac in sought after Carlton neighbourhood. Loaded w/ upgrades. Soaring ceiling at foyer. 9'H ceiling on main. Den/office at front. Cozy living room w/ gas fireplace & gleaming hardwood floor. Modern kitchen w/ wood cabinets, granite countertops, central island, walk in closet and S/S appliances. Sunny dining area w/ patio door to sundeck. Upstairs features large bonus room, 3 spacious bedrooms & 4 pcs bath. Primary bedroom boasts newer triple pane window, walk in closet and 4 pcs ensuite w/ soaker tub. Basement has 9'H ceiling and fully finished w/ 4th bedroom, 4 pcs bath and huge family room w/ patio door to covered patio and fully fenced backyard. Other outstanding features including round corners, crown molding, high quality baseboard, central vacuum system, Hi efficiency furnace, widen & extended driveway and cement walkway. Close to schools, park ,bus & easy access to Anthony Henday freeway. Quick possession. (id:57557)
5311 48 Av
Wetaskiwin, Alberta
PREPARE TO BE IMPRESSED… this charming home has tons of curb appeal, a beauty inside & out with so much attention to detail. Located on a beautiful, tree-lined street close to shopping & schools. Enjoy the convenience of main level living w/ this fully renovated Bungalow featuring 2 bedrooms Spacious & elegant with beautiful hardwood flooring through-out, formal dining room with pocket doors & piano(included), new functional kitchen with tons of bright white cabinetry, walk-in pantry & 4 stainless appliances. You will love the high ceilings, interior shutters, wainscotting, just to name a few. 4-pc bath w/ main floor stackable laundry. Partial basement is cozy & perfect for storage or wine cellar w/sink. You will love & enjoy the stunning south facing outdoor oasis, private, fully fenced & complete w/ powered studio/guest house (12x15), shed, concrete patio, separate garden area, swing, carport (18x10)& tons of extra parking for an RV. This property is a must-see. (id:57557)
403 Hammond Drive
Fox Creek, Alberta
This well-maintained four-plex in the town of Fox Creek, is within walking distance of recreational amenities. The property is actively managed and cared for. All units include 3 bedrooms. Two suites are fully furnished. (id:57557)
247 Pinetree Crescent
Hammonds Plains, Nova Scotia
Welcome to 247 Pinetree Crescent in Hammonds Plains a welcoming, move-in ready home offering comfort, style, and meaningful updates throughout. Bathed in natural light, the home features a cozy layout and a modern kitchen with all appliances included. The ductless mini-split heat pump ensures year-round comfort in every season. Since 2021, the property has seen excellent upgrades. In 2022, the driveway was paved and landscaping professionally completed enhancing both function and curb appeal. A lush green lawn, storage shed, and kids play area create a yard thats perfect for relaxing or enjoying family time. Step out onto the spacious deckan ideal spot for outdoor dining, morning coffee, or evening unwinding. Inside, the home was freshly painted and received brand new flooring on the main level in June 2025, adding a clean, modern feel. A new washer was added in 2024, and solar panels are already in placean energy-efficient bonus that supports long-term savings in rising utility conditions. Whether youre planning your next move or stepping into homeownership, this home delivers lasting value in one of Hammonds Plains most desirable neighbourhoods. Book your private viewing today with your agent and see how easily it could become yours. (id:57557)
250 Beaver Bank Road
Beaver Bank, Nova Scotia
Welcome to 250 Beaver Bank Road, a peaceful and private retreat on a beautifully landscaped 0.52-acre lot in Beaver Bank. This home with a grand front entrance consists of 4 bedrooms, 3 bathrooms, and offers over 3,390 sq. Ft of finished living space across three levels, including a fully developed walkout basement with in-law or rental potential. Inside, youll find spacious living and bedroom areas with high ceilings and plenty of natural light pouring in through many windows and Skylights with plenty of handcrafted Shelving and cabinetry. The layout features generous room sizes, multiple living spaces a bright kitchen with walkout to the deck, and a main-level laundry room for everyday convenience. The entrance is grand and welcoming, setting the tone for the warmth and comfort found throughout the home. The beautifully landscaped backyard features raised garden beds, a greenhouse, and a custom patio area as well as a spacious area with seating around a custom fire pit ideal for growing your food or simply unwinding in nature. With a detached wired garage and plenty of parking with municipal services, this home offers the perfect blend of country calm and city convenience. If youre looking for space, light, and tranquillity, just minutes from all amenities, this home is a rare find. (id:57557)
7005 Mcgillivray Lake Drive Unit# 10
Sun Peaks, British Columbia
Discover Switchback Creek - Sun Peaks' newest luxury alpine homes, offering a perfect blend of relaxation and vibrant village life. These beautiful units are now offered fully furnished and with hot tubs - a true ""turn-key"" purchase! Enjoy stunning mountain views, upscale designer finishes with premium upgrade options and flexible floor plans in both 6-plex and 4-plex configurations. Large 2 and 3 bedroom floor plans within the 6-plex option and 3 bedroom floor plans in the 4 plex option. Tailored for year-round mountain living, these residences feature spacious outdoor areas with hot tub hookup and gas BBQ connection, all set within a beautifully landscaped community with ample parking. Step outside to access over 30 kilometers of groomed Nordic trails, world-class mountain biking, hiking trails, and more. Switchback Creek also borders the 14th hole of the golf course. Short-term rentals are allowed, and the developer's disclosure statement is in effect. Price is GST applicable. Elevate your mountain lifestyle at Switchback Creek. Please note that photos are of the staged unit (id:57557)
7005 Mcgillivray Lake Drive Unit# 8
Sun Peaks, British Columbia
Discover Switchback Creek - Sun Peaks' newest luxury alpine homes, offering a perfect blend of relaxation and vibrant village life. These beautiful units are now offered fully furnished and with hot tubs - a true ""turn-key"" purchase! Enjoy stunning mountain views, upscale designer finishes with premium upgrade options and flexible floor plans in both 6-plex and 4-plex configurations. Large 2 and 3 bedroom floor plans within the 6-plex option and 3 bedroom floor plans in the 4 plex option. Tailored for year-round mountain living, these residences feature spacious outdoor areas with hot tub hookup and gas BBQ connection, all set within a beautifully landscaped community with ample parking. Step outside to access over 30 kilometers of groomed Nordic trails, world-class mountain biking, hiking trails, and more. Switchback Creek also borders the 14th hole of the golf course. Short-term rentals are allowed, and the developer's disclosure statement is in effect. Price is GST applicable. Elevate your mountain lifestyle at Switchback Creek. Please note that photos are of the staged unit (id:57557)
7005 Mcgillivray Lake Drive Unit# 11
Sun Peaks, British Columbia
Discover Switchback Creek - Sun Peaks' newest luxury alpine homes, offering a perfect blend of relaxation and vibrant village life. These beautiful units are now offered fully furnished and with hot tubs - a true ""turn-key"" purchase! Enjoy stunning mountain views, upscale designer finishes with premium upgrade options and flexible floor plans in both 6-plex and 4-plex configurations. Large 2 and 3 bedroom floor plans within the 6-plex option and 3 bedroom floor plans in the 4 plex option. Tailored for year-round mountain living, these residences feature spacious outdoor areas with hot tub hookup and gas BBQ connection, all set within a beautifully landscaped community with ample parking. Step outside to access over 30 kilometers of groomed Nordic trails, world-class mountain biking, hiking trails, and more. Switchback Creek also borders the 14th hole of the golf course. Short-term rentals are allowed, and the developer's disclosure statement is in effect. Price is GST applicable. Elevate your mountain lifestyle at Switchback Creek. Please note that photos are of the staged unit (id:57557)
7005 Mcgillivray Lake Drive Unit# 12
Sun Peaks, British Columbia
Discover Switchback Creek - Sun Peaks' newest luxury alpine homes, offering a perfect blend of relaxation and vibrant village life. These beautiful units are now offered fully furnished and with hot tubs - a true ""turn-key"" purchase! Enjoy stunning mountain views, upscale designer finishes with premium upgrade options and flexible floor plans in both 6-plex and 4-plex configurations. Large 2 and 3 bedroom floor plans within the 6-plex option and 3 bedroom floor plans in the 4 plex option. Tailored for year-round mountain living, these residences feature spacious outdoor areas with hot tub hookup and gas BBQ connection, all set within a beautifully landscaped community with ample parking. Step outside to access over 30 kilometers of groomed Nordic trails, world-class mountain biking, hiking trails, and more. Switchback Creek also borders the 14th hole of the golf course. Short-term rentals are allowed, and the developer's disclosure statement is in effect. Price is GST applicable. Elevate your mountain lifestyle at Switchback Creek. Please note that photos are of the staged unit (id:57557)
301 1216 Island Hwy S
Campbell River, British Columbia
Welcome to this beautifully renovated top-floor south facing condo in Chartwell Place, offering stunning front and south-facing views of Discovery Passage. With 1,159 sq ft of bright living space, 2 bedrooms, and 2 bathrooms, this home is filled with natural light thanks to large windows that showcase beautiful views of the ocean and the coastal mountains. Step onto the balcony and take in all the panoramic views,. The newly renovated interior features tasteful updates throughout, creating a fresh and inviting living space. Some of the updates include, new kitchen, fireplace, flooring, paint, light fixtures, some appliances and more. Located just steps from the Sea Walk, coffee shops, and popular restaurants. Enjoy coastal living at its best in this well-appointed, move-in-ready home. Don’t miss your chance to see this gem! (id:57557)
Basement - 43 Saddlebrook Court
Kitchener, Ontario
Welcome to this brand new, bright and modern 1-bedroom basement apartment located in a quiet, family-friendly neighborhood in Kitchener. Featuring large above-ground windows, 8-foot ceilings, and a well-designed layout, this apartment offers a comfortable and private living space. This unit includes a spacious bedroom with ample closet space, a full kitchen with modern appliances, private in-unit laundry, and a private separate entrance. The large windows allow for plenty of natural light, making the space feel open and inviting. Furnished option is available for $1990 per month with beautifully selected furniture. Parking is included in the rent. Basement tenants pay 30-40% of utilities. Contact today to schedule a private viewing. (This unit is pet free & smoke free) (id:57557)
730 Spruce Street
Lac Des Iles, Saskatchewan
Stunning panoramic view of Lac Des Isle! Imagine waking up to this view and heading out on your boat to the one of the most pristine fishing lakes!! This land leans itself to a multi-level home with a walk out basement. Choosing this ready to build on property means you can enjoy summer 2024 on your own lot at Lauman's Landing. All utilities at the property line. One of Saskatchewan's nicest gold courses is minutes away. Amenities area nearby in the Village of Goodsoil. (id:57557)
0 Clarendon Street
Saugeen Shores, Ontario
Discover a rare opportunity to build your dream home on this large, one-of-a-kind residential lot located in the charming lakeside community of Southampton. This unique property backs onto a peaceful ravine, offering a picturesque setting with natural privacy and the potential for a basement walkoutperfect for creating a custom home that blends beautifully with its surroundings. Enjoy the convenience of municipal sewer, municipal water, natural gas, and hydro all available on the street. An archaeological study has been completed, and a geotechnical report is available to support building approvals, giving you a head start on planning and design. Whether you're envisioning a year-round residence or a seasonal retreat, this special parcel offers the perfect canvas in one of the area's most sought-after locations. Don't miss your chance to secure a premium lot in Southampton. (id:57557)
9 Drake Landing Way
Okotoks, Alberta
Welcome to this beautifully upgraded 4-bedroom, 3.5-bath laned home in the heart of Okotoks, offering comfort, functionality, and unbeatable location. Perfectly suited for families and hobbyists alike, this home includes a fully finished basement, gated RV parking pad, and a heated, insulated double garage with attic storage, dual 220V outlets, and hardwired internet—ideal for work or play.The open-concept main floor welcomes you with a cozy wood-burning fireplace, large windows, and a seamless flow from the living area to the dining and kitchen spaces. It also features a stylish 2-piece upgraded bathroom for added convenience. A tankless hot water heater (2021) adds energy efficiency, along with central vac, and a water softener (2022) for everyday comfort.Upstairs features brand new flooring (2024), three spacious bedrooms, and a luxurious primary suite with a 10mm glass walk-in shower (2024) and custom built-in closet (2024). The fully developed basement includes a wet bar, built-in surround sound , a fourth bedroom, and a full bathroom—perfect for guests or extended family.Enjoy the outdoors with a deck privacy wall (2024), a firepit, and ample space in the backyard for entertaining or relaxing. The roof was evaluated in 2024 and remains in great condition.Located just steps from the Okotoks Recreation Centre, schools, and the community’s extensive pathway system, Golf Course, Parks , this home offers the lifestyle you’ve been looking for.Book your private showing today and experience this move-in-ready gem in one of Okotoks’ most desirable neighborhoods! (id:57557)
2107 - 820 Burnhamthorpe Road
Toronto, Ontario
This spacious and bright condominium unit offers a generous living room/dining room with built-in book shelves and electric fireplace, as well as a view beyond the balcony. The den off the kitchen is a convenient and cosy room to enjoy for reading, watching tv or using as an additional dining area. With two bedrooms and in suite laundry, this unit offers easy living and appealing amenities including an indoor pool, a newly sandblasted and painted outdoor pool, fitness room, and more! (id:57557)
Lot 4 Fairview Airport Hangar
Fairview, Alberta
This hangar located at the Fairview Municipal Airport provides the solution as to where to park and store your private plane. The 1200 sq ft building with 8 ft 8-inch height clearance will accommodate airplanes up the size of a Cessna 172. Building is on land leased from the MD of Fairview at a very nominal annual fee. Concrete foundation. concrete floor. 2x4 insulated walls and ceiling are protected with painted OSB board. Power to building but needs to have service connected by Atco. Natural gas on site but not installed. Concrete ramp to airside of runway. Aviation fuel and jet fuel available on site by cardlock. Runway and apron have newly installed asphalt. Airport has instrument approach - CEB5. The building was moved to the current location at airport in 1998. In 2010 tin was added to the interior and exterior of the building and a concrete floor was installed. (id:57557)
18 Rosemore Road
St. Catharines, Ontario
Welcome to 18 Rosemore Rd, a rare opportunity to own a bungalow on a stunning ravine lot in the desirable west end of St. Catharines. Situated on over a third of an acre and backing onto picturesque 12 Mile Creek, this home offers both space and serenity. The main floor features a bright living room, eat-in kitchen, three spacious bedrooms, and a four-piece bathroom with two bedrooms overlooking the expansive backyard and natural ravine. The lower level offers a separate in-law suite with its own entrance, perfect for multi-generational living or weekend entertaining. Enjoy outdoor dining and relaxation on the elevated plateau or take in the view from a peaceful perch halfway down the ravine. Located close to Brock University, excellent highway access, top wineries, and all that the Niagara region has to offer. This home offers more than just a place to live, it offers a lifestyle! (id:57557)
300 Bonsai Pl
Qualicum Beach, British Columbia
Welcome to this stunning 6.86-acre property offering a total of THREE buildings surrounded by mature trees, trails, pond and gardens! Accessed by a private driveway, there's plenty of space for all your toys and projects allowing you to fully embrace an active, adventurous lifestyle. The main West Coast style home features impressive vaulted ceilings, cozy wood burning stove, beautiful stained glass, skylights that flood the home with natural light, loft style primary bedroom plus additional bedroom/office complete with a spacious covered deck for year-round entertainment. Bonus multiple outbuildings including two charming detached cottages and powered workshop, making it ideal for those seeking a versatile lifestyle. Located in a serene and sought-after area, this expansive property features a The property is designed with the indoor/outdoor lifestyle in mind, offering ample space for entertaining, relaxing, and exploring. (id:57557)
9c - 164 Heiman Street
Kitchener, Ontario
Welcome to 164 Heiman St Unit #9C, this bright, and modern unit offers the perfect blend of comfort, convenience, and style. Whether you are a student, young professional, or looking to downsize, this home offers everything you need to thrive. Step into an inviting open concept layout featuring a sleek white kitchen complete with a breakfast peninsula, stainless steel appliances and ample cabinetry, ideal for cooking, hosting or simply enjoying a quiet morning coffee. The spacious living area offers flexible space for relaxing or working from home, enjoy the natural light from the large windows. The generous bedroom is a peaceful retreat with room to unwind, recharge and stay organized. Located just minutes from local universities, hospitals and close to shopping, dining and entertainment, this is city living at its best! Whether you are looking to invest or live in, this condo offers unmatched value in a location that puts everything within reach. (id:57557)
Main - 398 Kerman Avenue
Grimsby, Ontario
Welcome to Kerman Avenue, your cozy retreat in the city! This beautifully updated 3-bedroom 1-bathroom has been freshly painted and features new pot lights. Located in a highly desirable Grimsby neighbourhood near the lake, it offers the perfect blend of peace and convenience, with easy access to QEW, Fifty Point Conservation, Winona Crossing and downtown Grimsby. The backyard is a private haven, complete with an inground pool, a gas BBQ and a sunroom. The Main Level is Available for Lease Only. (id:57557)
3 - 160 Stanley Street
Norfolk, Ontario
Gorgeous Luxury 3 Bed 4 Bath Townhouse With Finished Walk Out Basement , 2 Parking with access to Garage from House. Bright, Specious and Functional Layout with Tons Of Upgrades. The Kitchen Has Center Island and Stainless Steel Appliances That Include An Over-The-Range Microwave & A Built-In Dishwasher. Convenient Upper Level Separate laundry. Steps Out Onto A Charming Deck Overlooking The Yard Perfect For Your BBQ And Parties. The Primary Suite Offers A Walk-In Closet And A Luxurious 4-Piece Ensuite. Massive living space, flooded with natural light creating a warm and inviting atmosphere. It's prime location just minutes away from school, hospital, Bus Routes, offering easy access healthcare, education and variety of restaurants.12 Min To Port Dover Beaches. Short Drive On Hwy 3 Or Hwy 6 Or Hwy 24 Will Take You To Brantford, Paris, Hamilton, Grimsby, Binbrook, Burlington & Gta. Newly Established Residential Community With Public Schools, Shopping, Indoor Sports Arena & Outdoor Recreational Space, Restaurants, Parks & Walking Trail. Perfect style of comfort and convenience. (id:57557)
117 Grizzly Bay
Fort Mcmurray, Alberta
RARE FIND with LOW CONDO FEES! Welcome to 117 Grizzly Bay, a beautifully maintained Freshly painted and fully developed 4-bedroom, 2.5-bath townhome located in the highly sought-after Bear Ridge community. With over 1,622 sq ft of functional living space, this charming home is perfect for families, first-time buyers, or savvy investors. (The Seller is offering a $5,000 credit to the Buyer, redeemable at a flooring store of the Buyer's choice)Step inside to a bright and spacious main floor, where you’ll be greeted by a cozy gas fireplace in the living room—ideal for relaxing after a long day. The kitchen is well-appointed with all appliances, plenty of cupboard space, and a convenient pantry, making meal prep a breeze. The dining area leads to patio doors that open onto a private, west-facing deck, perfect for enjoying evening sun and summer BBQs.Upstairs, the home offers three generous bedrooms, including a primary retreat with a full ensuite. The fully finished basement features a large rec room or can easily function as a spacious fourth bedroom, along with tons of storage.Outside, you’ll love the fully fenced, landscaped backyard, offering privacy and space for pets, kids, or just relaxing with a coffee. Additional perks include a single-car attached garage, private yard, and a quiet cul-de-sac location close to parks, trails, shopping, and schools.This home truly has it all—space, comfort, and value in a family-friendly neighborhood. Don't miss your chance to own this gem—call today to schedule your private viewing! (id:57557)
203 - 200 Beaconview Heights
Parry Sound, Ontario
Waterfront living at its finest! Wake up to panoramic water views and end your days with breathtaking sunsets over Georgian Bay. This bright, affordable 2-bedroom condo in Parry Sound offers simplified living. Open concept, featuring a wall of windows & walk out to your western views and a spacious balcony. A lifestyle rooted in nature, freedom, and community. Outside your door, enjoy the building's park-like setting overlooking the water or explore scenic nature trails (or challenging ones), picnic and walk to nearby beaches, or launch your boat/kayak at the end of the street to enjoy a day on the water. The Parry Sound Yacht Club and multiple area marinas are just minutes away. Inside, the spacious layout is filled with natural light, updated high-end laminate floors, and two bedrooms with views of Georgian Bay - ideal for restful nights or flexible work-from-home needs. A full 4-piece bath completes the layout. Ample in-suite storage includes three closets/pantries, plus a large foyer closet, and spacious bedroom closets perfect for staying organized and clutter-free. Say goodbye to yard work and outdoor maintenance. Say hello to a streamlined lifestyle in a quiet location. A brand-new community centre is under construction, adding to the vibrant, small-town charm, while nearby restaurants, venues, events, and cultural spots bring the area to life year-round. The building offers convenient laundry facilities, cable and fiber internet, and plenty of visitor parking. This suite has one outdoor parking spot with an electrical outlet and a private indoor storage locker. Close to shopping, schools, parks, trails, and future recreational facilities, this home is ideal for a first-time buyer, empty nesters, or a perfect getaway or tranquil retreat. This is more than a condo, it's the lifestyle you've been waiting for. Ready to move in - Welcome home! (id:57557)
#3 62103 Range Road 133a
Rural Smoky Lake County, Alberta
Discover the perfect getaway in desirable Hillside Acres at Whitefish Lake. This one-acre flat parcel offers ample space ideal for parking two recreational vehicles year round at the same time, or to build your dream home while maintaining privacy--thanks to a grove of mature trees. The site has power w/100 amp service + electrical outlets for plugging in an RV. Natural gas is available at the property line. Convenient amenities include a shower shack featuring a 150 gallon holding tank for water, hot water heater, RV toilet, sink and bathtub. Additionally, a 500 gallon septic holding tank has also been installed. Enjoy an 8 minute walk to public beach access, or take a 5 minute drive to Paradise Cove Resort where you will find a boat launch, convenience store, fishing, canoeing and more. Whether you're looking to build, invest, or simply enjoy a private retreat, this property offers endless possibilities. Don't miss this opportunity--your dream escape awaits! (id:57557)
1462 - 14 Avenue East Avenue
Owen Sound, Ontario
Beautiful East Side home that is ready for your family to just move in! Features 3 bedrooms plus a spacious master suite with his and her closets and full ensuite. Large main floor living plus the potential to finish off the lower level. 2 and 1/2 baths. House has in ceiling speakers throughout with 4 different zones plus NEST thermostat and smoke/carbon monoxide detector so you can feel safe monitoring your home from anywhere. Attached garage and double wide paved driveway with parking for 5 vehicles. Conveniently located within walking distance to the hospital, schools and Georgian College, restaurants and shopping! (id:57557)
7 Stauffer Road
Brantford, Ontario
Must See! A Home To be Proud of! Stunning Executive 4 Bedroom, 3.5 Bath, 2 Car Garage with Separate Entrance Walk out Basement 3 year new Home! Breathtaking Highly Desirable Open Concept Main Floor Layout Encapsulating the Living Room, Dining Room and Gorgeous Bright Modern Kitchen which Comes Complete with Stainless Appliances, Double Undermount Sink with Pull Down Faucet, Beautiful White Cabinets, Quartz Counters and a Massive Oversized Kitchen Island! Beautiful Hardwood throughout the Main Floors and comes complete with a Gas Fireplace. The Timeless Dark Oak Staircase leads you upstairs to the 4 Generous Bedrooms. The Huge Primary Bedroom boasts Double Walk-in Closets and a 6 Piece Ensuite Retreat with Double Sink, Glass Stand-up Shower and Soaker Tub to Enjoy a glass of wine after a long day. Every Bedroom Room comes with either an Ensuite or a Semi-ensuite! Also boasting an Ultra-convenient Second Floor Laundry Room. Treat your family to this incredible home! Watch the Video! **EXTRAS**Modern Luxury at it's finest! Every Bedroom comes Complete with Walk-In Closet! Modern Zebra Blinds Throughout. The Double Car Garage Walks into Mud Room For your Convenience & Comfort! Too much to list! Even better in person! (id:57557)
7 Stauffer Road
Brantford, Ontario
A Home To be Proud of! Stunning Executive 4 Bedroom, 3.5 Bath, 2 Car Garage with Separate Entrance Walk out Basement 3 year new Home! Breathtaking Highly Desirable Open Concept Main Floor Layout Encapsulating the Living Room, Dining Room and Gorgeous Bright Modern Kitchen which Comes Complete with Stainless Appliances, Double Undermount Sink with Pull Down Faucet, Beautiful White Cabinets, Quartz Counters and a Massive Oversized Kitchen Island! Beautiful Hardwood throughout the Main Floors and comes complete with a Gas Fireplace. The Timeless Dark Oak Staircase leads you upstairs to the 4 Generous Bedrooms. The Huge Primary Bedroom boasts Double Walk-in Closets and a 6 Piece Ensuite Retreat with Double Sink, Glass Stand-up Shower and Soaker Tub to Enjoy a glass of wine after a long day. Every Bedroom Room comes with either an Ensuite or a Semi-ensuite! Also boasting an Ultra-convenient Second Floor Laundry Room. Treat your family to this incredible home! Watch the Video! **EXTRAS** Modern Luxury at it's finest! Every Bedroom comes Complete with Walk-In Closet! Modern Zebra Blinds Throughout. The Double Car Garage Walks into Mud Room For your Convenience & Comfort! Too much to list! Even better in person! (id:57557)
#405 10518 113 St Nw
Edmonton, Alberta
With over 1100 sq ft of living space, this 2 bedroom 2 bath corner unit features an open layout, windows throughout and two balconies with no shortage of natural light coming in. The impressive oversize master bedroom features large windows, double closet and a 3 piece ensuite. The secondary bedroom has a walk-in closet with direct access to the bathroom. This unit comes complete with air conditioning, in-suite laundry, stainless steel appliances, quartz countertops, gas hook up for BBQ and 1 titled underground parking stall. Location is everything, walking distance to Brewery District, Grant Mac, Oliver Square and More! (id:57557)
716 11th Avenue
Keremeos, British Columbia
Great neighbourhood in downtown Keremeos! This property is located close to parks, walking trails, grocery store, and shopping. 70ft x 127ft lot with an older mobile home and addition. Move right in, fix it up, or demo and build your dream home! Lots of room to park your vehicles, including your RV. Storage shed & wood shed located at the back of property. Silver Label electrical inspection just completed (2025). Gas furnace & metal roof. Mobile is sitting on cinder blocks on a concrete slab. Bring your pets - side yard is fenced. If mobile home is removed from the property, the RS1 zoning does not allow for another mobile to be placed. Call for more info. Measurements are approximate. (id:57557)
16789 118 St Nw
Edmonton, Alberta
GORGEOUS PIE SHAPED LOT...OPEN TO ABOVE CEILINGS...LOTS OF NATURAL LIGHT...QUIET STREET...LANDSCAPED BACKYARD OASIS W/MAINTENANCE FREE DECK/FENCE...~!WELCOME HOME!~ Open concept design lets you entertain with ease...Large island in kitchen with loads of wood cabinets. Massive living area with large windows overlooking gorgeous landscaped yard. Convenient main floor laundry. Loft upstairs, with three bedrooms. Primary is a great size, with soaker tub and glass shower. The basement is ready for your personal design! Double attached garage is insulated. Out back, enjoy those summer nights on the maintenance free deck. Newer VINYL fence never needs upkeep either! Come and see for yourself, this great family/entertaining home on a quiet street can be yours! (id:57557)
185 Birchcliff Road
Birchcliff, Alberta
Welcome to this rare opportunity to purchase this highly sought after Birchcliff home on the sunny side of Sylvan Lake! This stunning 2 storey home on a 75 x 213 lot offers breathtaking panoramic views and endless possibilities for lakeside living. This exceptional home boasts 2 primary bedrooms with ensuites and both rooms feature amazing SW views of the legendary Sylvan Lake Sunsets. This beautifully crafted home featuring soaring ceilings, rich wood detailing, granite countertops and elegant hardwood floors throughout. The upper family room and great room feature serene lake views from the expansive windows that flood the space with natural light, or relax by the cozy fireplace on cooler evenings. Step outside to the covered deck, gas fire pit, perfect for entertaining, unwinding, or simply soaking in the natural beauty of your surroundings. With plenty of space to expand or customize, this property offers incredible potential for a luxurious year-round residence or a weekend retreat. (id:57557)
932-3 Redstone Drive
Rossland, British Columbia
Brand-New Modern Townhouse at Redstone Golf Course – Completing by Summer 2025! Discover the perfect blend of luxury, lifestyle, and outdoor adventure in this stunning brand-new 3-bedroom, 3-bathroom townhouse at Redstone Golf Course. Perched above Redstone Drive, this modern home offers panoramic views of the clubhouse and golf course below, with direct access to both fairways and trails — making it a true haven for golf and mountain bike enthusiasts alike. This unit has a double garage and entry to the main floor from a stairway up the side. Step into a bright and airy living space featuring high ceilings and an open-concept layout, ideal for entertaining or unwinding after a day on the links or trails. The sleek, modern kitchen flows effortlessly into the dining and living areas, all bathed in natural light. Start your mornings on the spacious deck overlooking the greens, or retreat to the private, shaded back patio—a perfect spot for BBQs or quiet evenings under the stars. Designed for an active lifestyle, the home includes a double car garage and a mudroom built to store skis, bikes, and golf clubs. Quality finishes, smart design, and attention to detail make this a truly turn-key opportunity. With new home warranty included and construction now complete! now is the time to secure your place in this vibrant, growing community. GST is applicable. (id:57557)
4879 Accommodation Road
Kingston, Ontario
BACK ON THE MARKET. Whether you are searching for a potential hobby farm, a place to live and put your business or just want ultimate privacy; 4879 Accommodation Road has all these options. Located in a rural setting of 22 acres but still within the City of Kingston. You find nice sized main floor rooms and a ready for finishing lower level. And a real bonus here is the fully separate apartment, perfect for inlaws or tenant income. The property is nicely grassed and could accommodate livestock or crop growth. There's even a barn with loft with power for equipment. The price reflects some updates needed - buyer skills required. (id:57557)
83 Victoria Avenue
Kingsville, Ontario
Welcome to 83 Victoria Ave where prime location meets opportunity! This 2 bedroom, 1 bathroom bungalow sits in the heart of Kingsville, just steps from St. John de Brebeuf Catholic School and within walking distance to restaurants, shops, and all that uptown Kingsville has to offer. This home features a fenced-in-yard, ample parking space, treed lot with privacy. Inside offers a foyer, living room/dining room, bedroom, 4pc bathroom, sizeable kitchen, utility room/laundry room, and an additional room currently being utilized as a bedroom. The yard offers room to build a workshop, garage, garden, pool, or whatever you may desire! Whether you're looking to downsize, invest, or renovate, this property offers serious potential. Come check it out for yourself and don't miss the opportunity to call this place home! (id:57557)
Basement - 36 Eagleridge Drive
Brampton, Ontario
Spacious detached home (Basement) available for rent, ideal family and Working professionals/ Sig family. Located in a highly convenient area, just minutes from the hospital, schools, shopping centers, and public transportation. The home features 3 bedrooms, 1 full bathroom, and 1 powder room. Offers 2 parking spaces on the driveway. (id:57557)
Upper - 36 Eagleridge Drive
Brampton, Ontario
Spacious detached home available for rent (upper floor only, basement not included) Ideal for family and working professionals/Big family. Located in a highly convenient area, just minutes from the hospital, schools, shopping centre, and public transportation. The home features 5 bedrooms (4 on the second floro and 1 on the main floor) 2 full bathrooms, and 1 powder room. It includes a separate family room, living room, living room, and dining area, with the main floor kitchen included in the rent. Offers 3 parking spaces (1 Garage, + 2 on the driveway). Tenant Pays 70% Utilities. (id:57557)
16262 Mccowan Road
Whitchurch-Stouffville, Ontario
Discover this unique and spacious 5-bedroom, 5 Bath home designed for multi-generational living (5,475 sq. ft.) featuring 5 acres mixed forested land. A 5-car plus garage with heated floors, drive in door for your RV & an additional underground heated garage for parking or workshop with a hidden games room. A standout feature of this property is the elevator in the garage, which leads to a spacious & sunny 1 bedroom apartment perfect for extended family or guests. It's an opportunity for a car enthusiast's dream or multi-generational family! Walk-out Basement features large built-in library, furnished home office, family/TV room with adjacent snack bar, cold cellar with chest freezer and fridge. Main floor laundry, west facing primary bedroom with balcony, kitchen with vaulted ceiling and skylights with walkout to 3 season screened in deck overlooking in-ground heated pool with cabana & hot tub. Upgrades Include: GeoThermal System (2022), Propane Fireplaces & Sweetheart Wood Burning Fireplace in kitchen; Renovated Principal Bathroom 2019, Laundry Room 2024, Air Conditioner 2020; Septic & Drilled Well 2005, Pool Heat Pump 2021. (id:57557)
2516b Mcleary Crescent N
Cranbrook, British Columbia
OPEN HOUSE SATURDAY JUNE 21 FROM 12:30-2PM! Welcome to Your New Home in One of Cranbrook’s Most Sought-After Locations! Step inside & discover this beautiful home tucked away on a quiet street just steps from the Community Forest and College of the Rockies. Set on a pie-shaped lot backing onto McLeary Park, this home offers privacy, space, and the kind of neighbors that make a community feel like home. From the moment you walk in, the pride of ownership is unmistakable. With nearly 1,900 sq.ft. of finished living space, this home suits families at any stage. The open-concept main floor is filled with natural light, featuring a chef’s kitchen with island, cozy gas fireplace, dining nook, covered patio access, and a custom front foyer with built-in seating and a 2-piece bath. Upstairs, the spacious primary suite includes a private ensuite, while two additional bedrooms and a full bath provide ample space. Convenient upstairs laundry adds function to everyday living. The lower level includes a large rec room/potential 4th bedroom, flex space, full bathroom, and tons of storage. The oversized single garage features soaring ceilings for even more room. The backyard is a peaceful oasis with a covered deck, lower patio, and mature trees for shade. Bonus features: RV parking, underground sprinklers, upgraded flooring, and modern appliances. You’ll love the location—just steps to trails, frisbee golf, schools, and the college, and only minutes to downtown, shopping, and the hospital. (id:57557)
164 Allegra Drive
Wasaga Beach, Ontario
Welcome to 164 Allegra Dr just minutes from Ontarios largest freshwater beach. Surrounded by nature and offering beautiful scenery through the summer and fall seasons. This 2018 Built Two Storey Freehold Townhouse with a 2-car attached garage (with inside entry) in a desirable West End Wasaga Beach subdivision. Fully serviced by municipal water, sewer, and natural gas, Featuring Large Foyer, High Cellings, Large Open concept main floor Filled with sunshine. Large Kitchen with Dining area Perfect for Family Gatherings. Good size Backyard. Upstairs, you'll find three spacious bedrooms, including a serene Master Bedroom with a 4-piece ensuite featuring a frameless-glass shower, a stand-alone fiberglass bathtub, and a walk-in closet. A second full bathroom and a convenient Laundry Room complete this level. The full, unfinished basement provides ample potential for additional living space, tailored to your needs. Located in a quiet neighborhood with easy access in and out of town, this home is perfect for families or anyone seeking a modern, low-maintenance lifestyle close to amenities and nature. Dont miss this opportunity to own a stunning, move-in-ready home! Located near local schools, scenic hiking trails, and just a short drive to the world-class Blue Mountain Resort, this home offers the ultimate four-season lifestyle. Don't miss your chance to own a beautifully upgraded home in one of Wasaga Beach's most desirable neighbourhood. (id:57557)
1561 Symons Valley Parkway Nw
Calgary, Alberta
Welcome to Arrive in Evanston. A beautifully designed 2-bedroom, 2.5-bathroom BUILT GREEN ® Certified home, offering not only the perfect blend of comfort and modern living but also an eco-friendly footprint that delivers ongoing utility savings. Thoughtfully planned across three levels, this home demonstrates that modern living and environmental responsibility go hand in hand.The main floor welcomes you with a spacious foyer that sets the tone for the entire home, complemented by a convenient half bathroom and single car garage with direct home access for added convenience and security. Moving to the second floor, you'll discover an open-concept kitchen and living room that flows seamlessly together, creating an ideal space for both daily living and entertaining guests. The large south facing private balcony extends your living space outdoors, a perfect spot to enjoy Calgary's beautiful seasons while maximizing the home's bright, airy atmosphere.The third floor serves as your private retreat, featuring two generous bedrooms that provide comfort and tranquility, along with two full bathrooms including ensuite convenience. A stacked washer and dryer is also conveniently tucked away within a large closet/storage space. This thoughtful separation of living and sleeping spaces ensures both privacy and functionality for modern family life.Living at Arrive at Evanston means you'll have exceptional amenities right at your doorstep. The complex features Kids & Co Daycare providing professional childcare services within walking distance, a safe playground where children can explore and play, and a courtyard with a covered seating area perfect for relaxing or socializing with neighbors. Just across the road you’ll notice a green space which gives the home a more open feel. Nestled in the well situated community of Evanston, this BUILT GREEN® Certified home represents the future of sustainable living while offering immediate benefits to your lifestyle and budget. The eco- friendly design features and construction methods not only reduce your environmental impact but also translate into meaningful savings on your monthly utility bills. You'll enjoy easy access to schools, shopping, dining, and major transportation routes while maintaining the peaceful residential atmosphere that makes Evanston such a coveted address.Contact your favourite realtor to schedule your private viewing and discover how sustainable living can enhance your quality of life! (id:57557)
41 6533 121 Street
Surrey, British Columbia
Desirable Stonebriar townhouse: spacious 3-bedroom, 2-bathroom layout. Features include high-quality laminate flooring, stainless steel appliances, and a private, fenced backyard with walk-out access. The expansive kitchen boasts a center island and breakfast area opening to a private deck. A separate family room adds to the living space. A tandem 2-car garage provides ample parking and storage, complemented by abundant guest parking. Community amenities include a clubhouse. Conveniently located near schools and public transportation, this meticulously maintained home offers exceptional value in a thriving neighbourhood. (id:57557)
1860 King George Boulevard
Surrey, British Columbia
This home has been completely renovated from top to bottom including the suite. You will be blown away by the incredible work done, no expense was spared. This bright home boasts tons of parking, a huge yard, chef-inspired kitchen, large bedrooms and bathrooms, tons of storage, double garage, plus so much more. Very well appointed 2 bed suite would be perfect for inlaws or rental income. Future redevelopment potential with multi-family zoning in NCP. Fantastic location close to excellent schools, shops, restaurants, and everything else you could need. (id:57557)
119 - 12439 Ninth Line
Whitchurch-Stouffville, Ontario
Welcome to Stouffville Mews! Conveniently located in downtown Stouffville! Walk to the bustling Main St Shops+Restaurants+Stouffville Go! Steps Away from Parks, Tennis, Pickle Ball, Nature Trails, Ponds+ Timbercreek. Plenty of grocery stores mins away. Spacious 2 bedroom unit with a lovely patio to BBQ.Carpet Free! Perfect for first time home buyers, investors or downsizers. Easy access to 404/407. (id:57557)
11 Peninsula Crescent
Richmond Hill, Ontario
Renovated 2-Bedroom Basement Apartment In High Demand Rouge Woods Community. All New Appliances, All New Washroom Fixtures. Walking To Smart Centre Plaza Which Holds Walmart, Shoppers, Food Basics, And Restaurants Including Many Popular Fast Food Chains. AAA Tenants Only , All Utilities Included Plus Internet, No added cost except Phone ! 1 Parking Space In Driveway. (id:57557)



