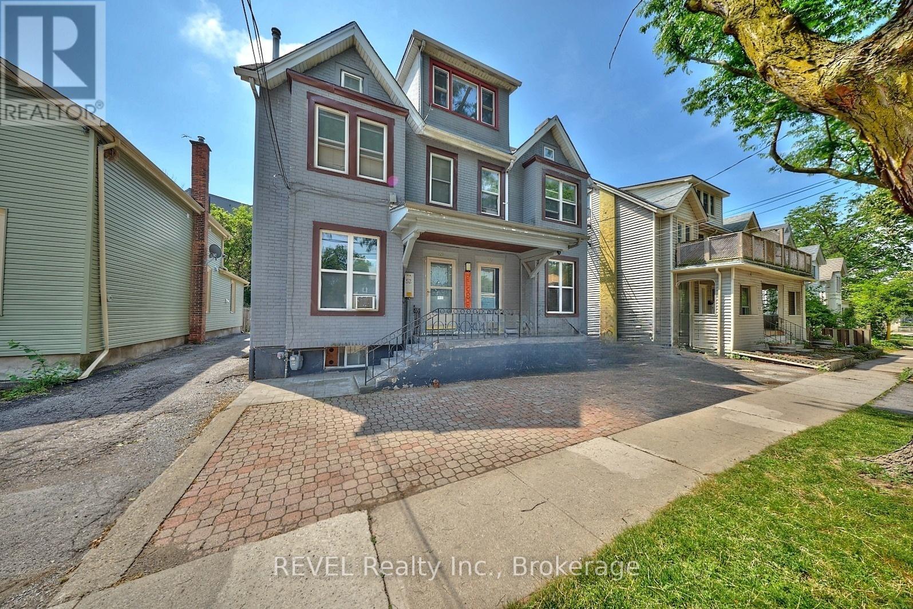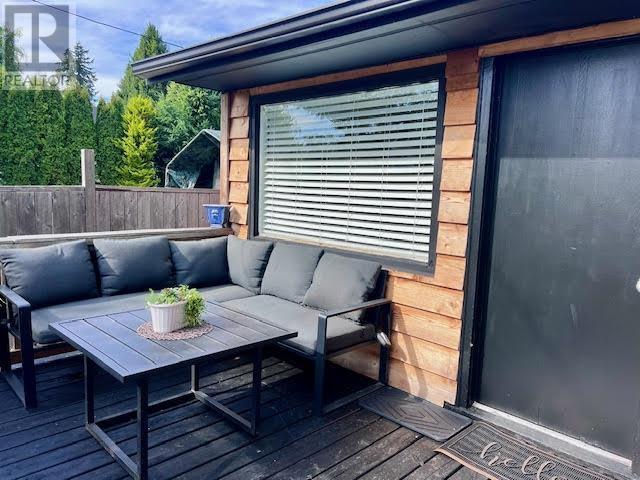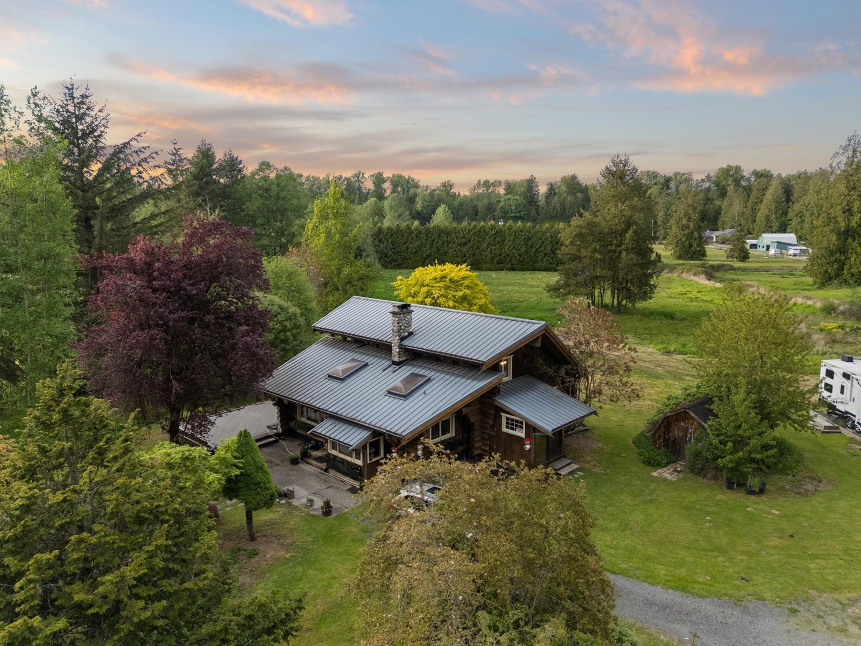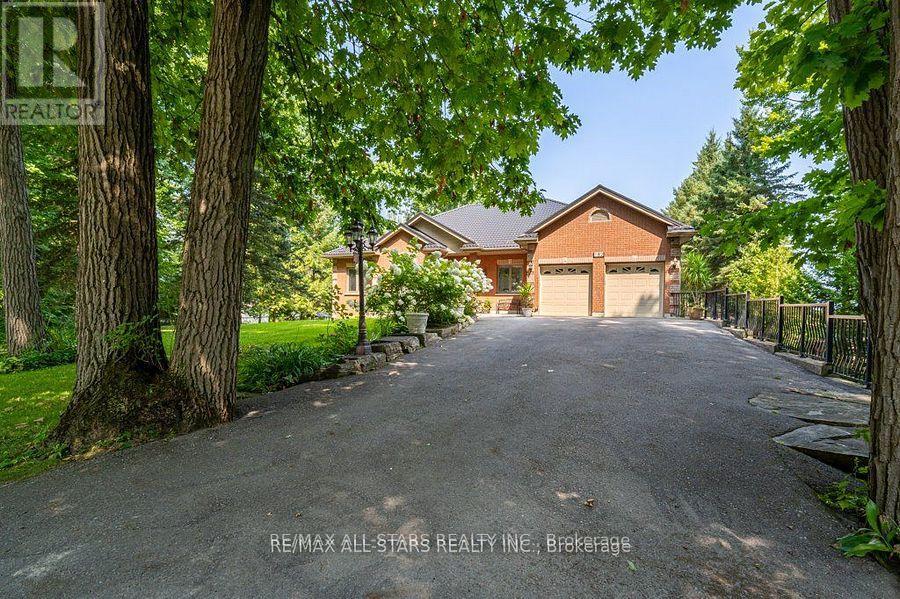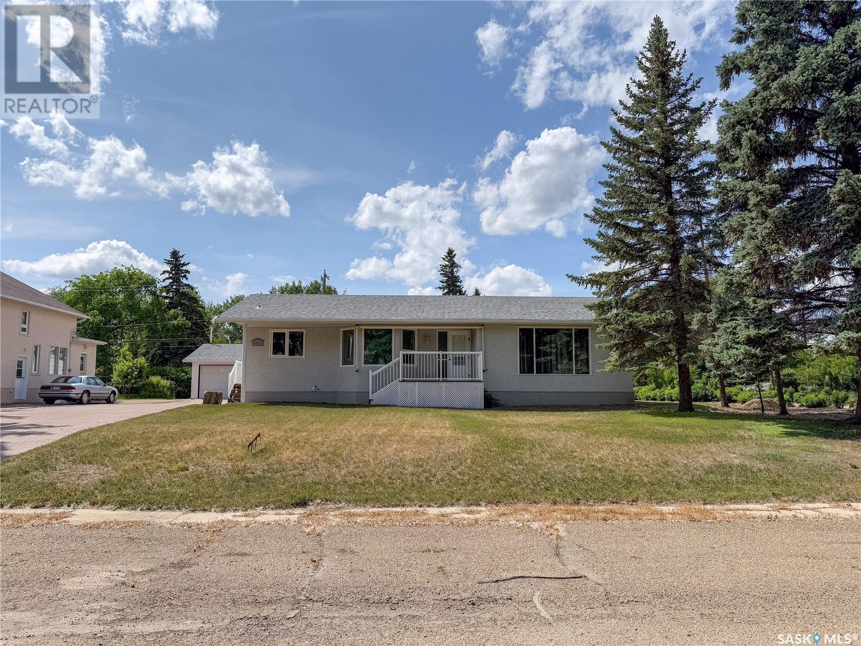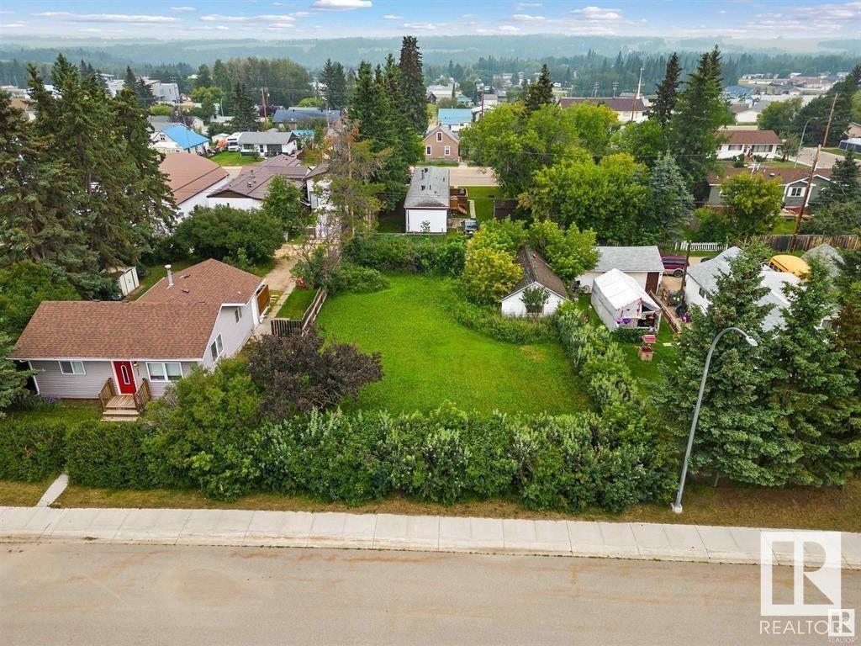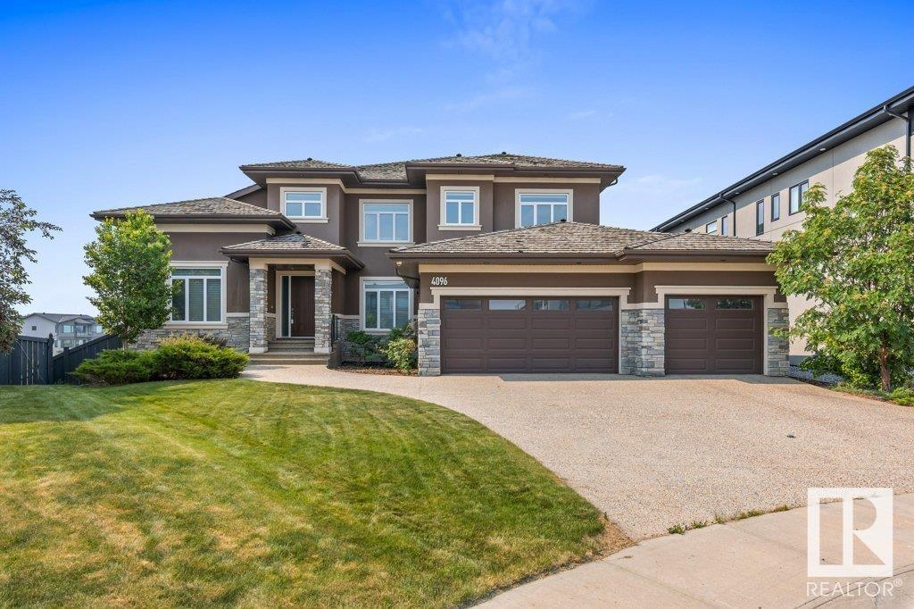50 Welland Avenue
St. Catharines, Ontario
Looking to grow your portfolio with a reliable income property? This well-maintained 7-unit building is ideally situated in the heart of downtown St. Catharines, steps to shopping, dining, public transit, and the city's ongoing revitalization. The property features 3 one-bedroom units and 4 two-bedroom units, all fully rented, generating a gross annual income of approx $115,000 with positive cash flow and a strong cap rate. Benefit from the on-site parking, a low-maintenance exterior, and the added convenience of on-site laundry for extra income. This is a smart, turnkey opportunity in a high-demand rental area, perfect for any investor looking for stability and growth. Financials available. (id:57557)
115 Riverdale Drive
St. Catharines, Ontario
STUNNING CUSTOM BUILT AND DESIGNED LUXURY HOME BY AWARD WINNING PYM & COOPER! Beautiful one-of-a-kind home backing onto the lush greens of the St. Catharines Golf Club, this unique home is truly an architectural & design masterpiece featuring the highest quality craftmanship and impeccable finishes! Centerpiece of the home is a dramatic glass Atrium with 20 ft. ceiling, floor to ceiling windows allowing an abundance of light and gorgeous nature views. The Atrium features heated floors and a custom water feature, perfect for entertaining! Surrounding the Atrium are large principal rooms including a magnificent foyer with soaring ceiling, large formal Dining room, the Greatroom with Kitchen by Enns, 2 islands, quartz, coffered ceiling, high end appliances, Livingroom with fireplace, custom mantle surround. Main floor Den could be used as 4th bedroom. Primary bedroom with huge dressing room, 5 pc spa like ensuite w/steam shower, exercise room. Main floor Den and Sunroom. Second floor bedroom with w/i closet, ensuite and Juliet balcony overlooking the Atrium. Exceptional basement offers hours of family fun w/heated floors thruout, large Games Room, Recroom with Golf Simulator/Theatre room, 3rd bedroom with ensuite. large office, walk up to garage. Beautiful stone exterior has huge curb appeal. Triple garage with electric car charger and rear overhead door open to backyard and golf course. Sep. entrance to lower level makes for an ideal in-law. Beautiful hardscape and pool size back yard w/breathtaking views! Located in sought after Old Glenridge, walking distance to downtown, Meridian Arena, PAC, Golf Club. Close to excellent schools, Ridley College, Brock U. all major highways, hospital, parks, hiking trails, and wineries. Live your best life in this outstanding home! NOTE Electric golf cart and Golf Simulator are included! (id:57557)
7 Grand River Street N Unit# 301
Paris, Ontario
Penthouse Luxury Overlooking the Grand River Welcome to The Rivers, an exclusive collection of just six boutique residences perched above the banks of the Grand River in the heart of Paris, Ontario. Crafted with discerning attention to detail, this architecturally refined building offers sophisticated living in one of Ontario’s most charming and vibrant small towns. Located on the penthouse level, Unit 301 delivers elevated living in every sense of the word. This 1-bedroom plus den suite spans 1,452 sq/ft and features direct elevator access, ensuring maximum convenience and privacy. Inside, wide plank engineered hardwood floors, soaring ceilings, and automated blinds set the tone for a modern yet timeless interior. The chef-inspired kitchen is anchored by sleek, integrated cabinetry, quartz countertops, and a premium suite of Fisher & Paykel appliances, designed for both style and performance. Both bathrooms are exquisitely appointed, with spa-like finishes and heated tile floors for a daily dose of indulgence. Step onto the riverside balcony to enjoy peaceful morning coffees as you overlook the flowing Grand River and the historic rooftops of downtown Paris. In the evening, your west-facing patio delivers stunning sunset views, perfect for winding down. Live moments from quaint cafes, gourmet restaurants, and scenic trails that make Paris a destination in every season. This is boutique condo living at its finest—a rare opportunity to own a piece of luxury in a truly special community. (id:57557)
147 Stronach Crescent
London East, Ontario
147 Stronach Court is a 12,418 sq ft L-shaped plaza style industrial building currently divided into 4 units which are easily combined. Building features five 10' x 10' grade-level overhead doors plus a secondary smaller loading door. 14 ft. clear ceiling height in shop. Mix of warehouse space and office space. Ample on-site parking. Zoning: LI2, LI7, allowing for a wide range of uses including Warehousing & distribution, Light manufacturing, Research & development, Business service establishments, Repair and rental establishments, Custom workshops and more. With quick access to Highway 401 and a short distance to downtown, this location combines convenience with excellent visibility. Currently fully occupied by month to month tenants. The property's prime location, flexible layout, and broad zoning make it an ideal opportunity for owner-users or investors. (id:57557)
716/718 Hillcrest Road
Gibsons, British Columbia
Discover a prime investment opportunity in the heart of Gibsons. This side-by-side duplex offers versatility & steady income, currently generating $3,350 per month. Dual Income Potential: Each unit is a 1-bedroom suite, with one featuring its own laundry facilities. Flexible Living Options: Live in one unit & rent out the other, continue with long-term tenants, or explore vacation rental possibilities. South-facing with a small ocean view, parking for four vehicles + a large partially fenced backyard with simple landscaping. R3 zoning allows for multiple residential uses. Conveniently located, this one-story duplex is larger than it appears and offers a prime location. The larger suite could be available immediately, providing flexibility for various investment strategies. (id:57557)
1045 Sutherland Avenue Unit# 256
Kelowna, British Columbia
Welcome to one of the largest units in the Wedgewood—a bright and spacious 1,550 sq. ft. corner unit condo with a massive enclosed balcony. ( apprx. 172SF) in one of Kelowna’s most established 55+ communities. You don’t find condos of this size very often! This 3-bedroom, 2-bathroom home (or 2 bedrooms plus den) is move-in ready with fresh paint throughout for its next owner. The thoughtful layout includes a generous primary suite with walk-through closet and ensuite, a bright and functional kitchen, and an open-concept living and dining area ideal for both everyday living and entertaining. The third bedroom, offers great versatility and can easily be used as a home office, guest room, or additional bedroom. Lots of in unit storage and just steps to the elevator. Residents of The Wedgewood enjoy an array of amenities including optional evening meals in the dining room three times per week, a vibrant social lounge with regular happy hours, a fitness centre, games room with billiards, guest suites, a workshop, car wash bay, community garden, and a beautiful enclosed sunroom for year-round enjoyment. Conveniently located across from the Capri Centre, with easy access to shopping, dining, and transit, this is a fantastic opportunity to enjoy a welcoming and active, independent living community. (id:57557)
21411 2 Avenue
Langley, British Columbia
Private 4.86 acres at the end of a private no-thru street, just moments from Campbell Valley Park. This enchanting 2,268 sq. ft. log home exudes rustic charm with exposed timber beams, a soaring river-rock fireplace, and a durable metal roof. three inviting bedrooms and a full bath capture cozy warmth, perfect for family gatherings or weekend getaways. Mornings begin on the oversized deck, sipping coffee as horses graze in rolling fields framed by stately evergreens. Tucked beneath a canopy of mature trees, the property feels like a secluded retreat yet offers easy access to miles of trails. A gravel pad provides ample parking for trucks and trailers. Your quaint country paradise awaits. (id:57557)
490a Hein Road Lot# 4
Kelowna, British Columbia
SOLD PENDING COURT APPROVAL - COURT DATE IS JULY 23 9:45 AM KELOWNA COURTS - SEALED BIDS WELCOME. OFFER PRICE $345k . Attention first time buyers and investors for this centrally located 4 bedroom, 1 bathroom stratified 4 plex unit with a fenced yard. Great value here! This is an exceptional opportunity to get into the market with a fixer-upper project and build equity over time. There's new construction popping up all around which also allows for increased equity over time and improvement. All 4 units are for sale and could be sold individually ortogether. This unit is currently tenanted, month to month. COURT ORDERED SALE. ""AS IS WHERE IS"" (id:57557)
182 Charlore Park Drive
Kawartha Lakes, Ontario
25% down, vendor take back mortgage. A Nature Lovers Paradise! This 4-season waterfront home or cottage offers 100' of waterfront on Pigeon Lake that leads to all the Trent System has to offer. Step inside to discover 5000 sq ft of living space with a bright interior and 10' high ceilings. Large principal rooms, 4 bedrooms, 2 bathrooms, main floor laundry, dining room, kitchen and living room that leads to your upper deck facing the lake. The walkout basement includes 9' ceilings with a massive entertaining space, wet bar, wood stove, 2 bedrooms and bathroom, that could be easily converted to an in-law suite if desired. This space is ideal and versatile for hosting and entertaining family and friends. The property boasts modern conveniences including a life time metal roof, standby generator, two-car garage with bonus shop below, 2 paved drives for up to 15 car parking including RV parking if needed. A newer metal gazebo sitting on stamped concrete near the dock makes it easy to enjoy all activities Pigeon Lake has to offer. (id:57557)
242 Cedar Avenue N
Eastend, Saskatchewan
Welcome to 242 Cedar Avenue N in Eastend, SK — a spacious 1,500 sqft bungalow set on a double corner lot with lane access on both the back and side. Built in 1978, this well-laid-out home offers room to grow, modern updates, and a location that’s hard to beat—right across from the park, making it ideal for families and kids. Step inside through the front entry, where the bright and roomy living room greets you to the right, complete with a large window that fills the space with natural light. Straight ahead, you’ll find the main floor bedrooms, while the dining and kitchen area is to the left—offering a wide, open feel that’s perfect for everyday living or hosting guests. The dining space features beautiful bay windows, and the kitchen offers ample cupboard storage, with a layout that flows into the side mudroom/laundry area, 2-piece bathroom, and basement access. The basement is completely unfinished, providing a blank canvas for your vision—whether it’s a rec room, extra bedrooms, or a home gym, there’s plenty of space to work with. All windows have been updated, with the exception of the living room window. There are three good-sized bedrooms on the main floor, all offering plenty of space and natural light. A centrally located 4-piece bathroom serves the main living area, complete with a full tub and shower. Outside, the oversized corner lot provides space, privacy, and potential. A 24x22 double detached garage with a long driveway offers loads of parking, while two sheds (1 fully insulated) and garden boxes (sold as-is) give you flexibility for hobbies or storage. Mature trees and greenery wrap the yard, giving it a secluded, tucked-away feel. Located in the vibrant and scenic town of Eastend, you’re just minutes from the T-Rex Discovery Centre, the Eastend Golf Course, and everything this welcoming community has to offer. Whether you’re looking for a place to raise a family, or a home with room to make your mark, 242 Cedar Avenue N is full of potential. (id:57557)
4816 46 Ave
Evansburg, Alberta
Attention Investors & Home Builders! Discover the perfect canvas for your next project with this spacious vacant lot—ideally located just steps from a K–12 school and the scenic Pembina River. Whether you're looking to build your dream home or develop a high-potential investment, this prime parcel offers endless possibilities. With its generous size and unbeatable location, the opportunity to create something truly special won’t last long. Act now and bring your vision to life in this sought-after area! (id:57557)
4096 Whispering River Dr Nw
Edmonton, Alberta
Welcome to 4096 Whispering River Drive, a breathtaking 7,300+ sq ft walkout estate in prestigious Westpointe of Windermere. Nestled on a 1/3-acre cul-de-sac lot, this home offers easy access to river trails and scenic green space. Step inside to a grand 20+ ft open-to-above foyer with a striking barrel ceiling. The main floor boasts 10-ft ceilings, private office, and a stunning chef’s kitchen with a custom wood hood fan, built-in double ovens, Dacor appliances, butler’s pantry, and a 13-ft island. Motorized Hunter Douglas blinds add style and function. Oversized deck and outdoor patio allow you to enjoy the lot. With 7 bedrooms, 5 ensuite and 3 half baths, this rare design features primary suites on each level with spa-like ensuites, walk-in closets, and fireplaces. The walkout basement is an entertainer’s dream with a bar, wine room, theater, gym, and game area, plus surround sound throughout. A triple attached garage, aggregate driveway, and Built Green standards ensure efficiency and luxury. (id:57557)

