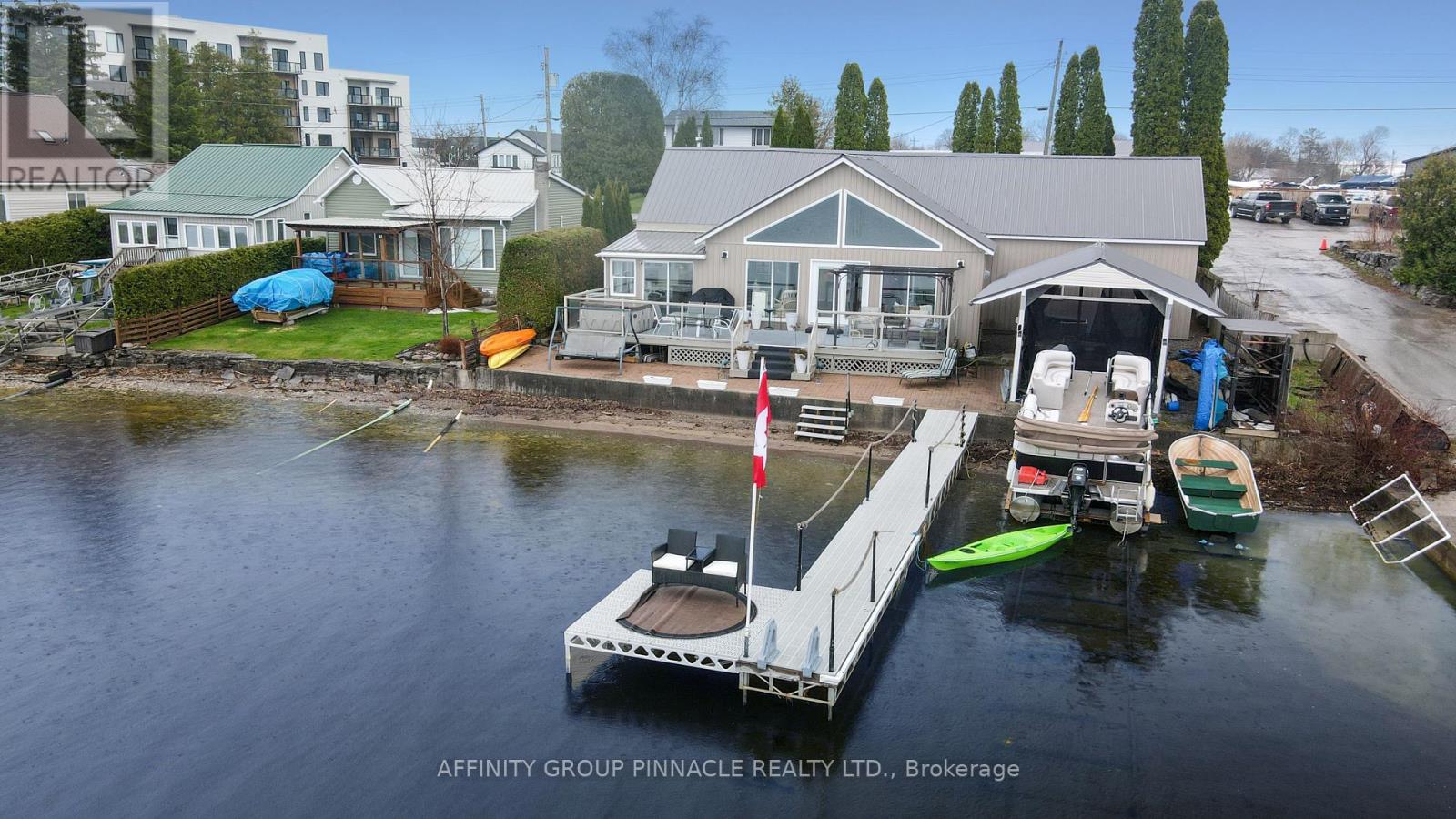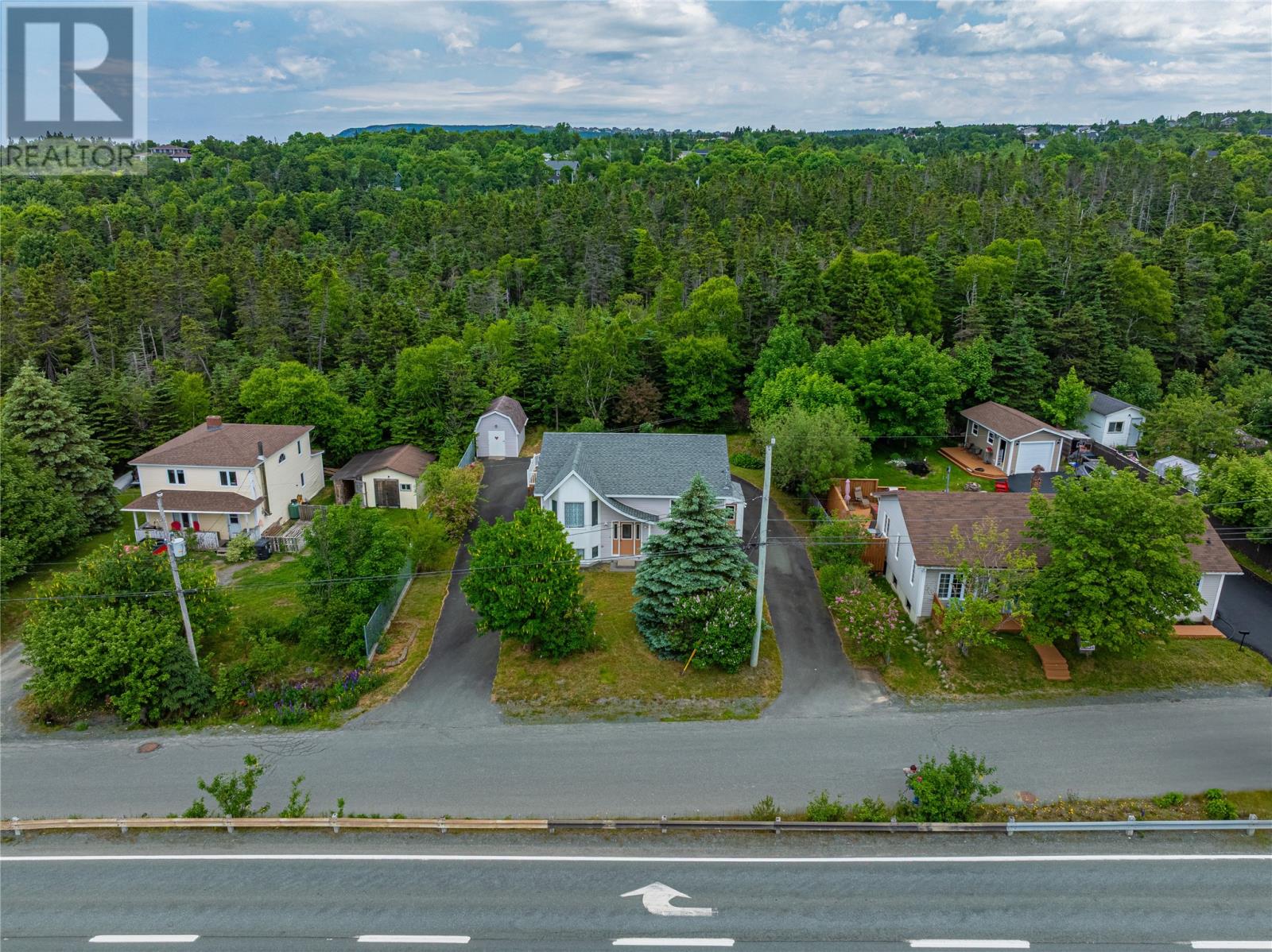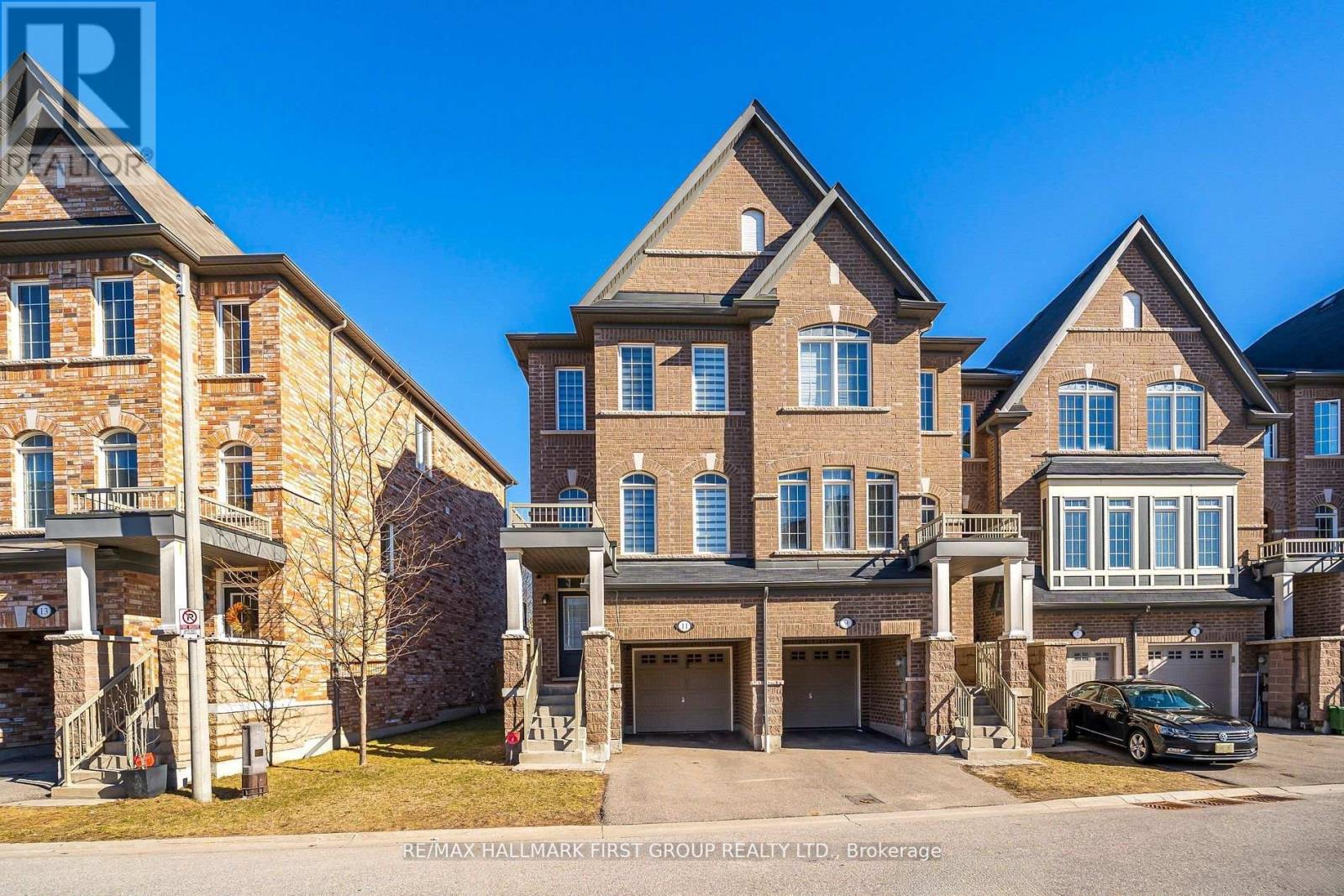600 Vista Park Unit# 633
Penticton, British Columbia
Luxury Living with Unmatched Lake Views, The Vistas at Skaha! Welcome to resort style luxury in the heart of the Okanagan! This exquisite 3bdrm, 2bthrm corner unit offers panoramic, unobstructed views of Skaha Lake, city skyline, & mountains. With over $90K in upgrades, every detail has been thoughtfully curated for sophisticated elegance & everyday comfort. The open concept design is flooded with natural light through expansive windows, creating a seamless blend of indoor & outdoor living. At the heart of the home is a chef’s dream kitchen featuring a spacious island, granite countertops, marble backsplash, gas cooktop, wall oven, & a walk-in pantry, perfect for entertaining. Step onto an impressive 500 sqft covered balcony & soak in the Okanagan lifestyle. Complete with an outdoor kitchen, mounted infrared heaters, & a cozy gas fireplace, this space is designed for year round relaxation & entertaining. The primary suite boasts lake views, a walk-in closet, & a spa-inspired ensuite with custom cabinetry & heated flooring. 2 additional bdrms & a 4pc bath offer comfort & flexibility. Additional highlights: deep single-car garage, extra parking, & premium resort-style amenities - clubhouse, fitness center, outdoor pool, hot tub, tennis/pickleball courts, dog park, & scenic walking trails. Enjoy golfing at Skaha Meadows, the pristine shores of Skaha Beach. NO PTT, SPEC, or VACANCY TAX! All room measurements are to be independently verified by the buyer if deemed important. (id:57557)
4814 Bridgewood Close
Nanaimo, British Columbia
Pets welcome! Enjoy up to two dogs, two cats, or a combination of one cat and one dog (see bylaws). Located near Neck Point Park, Woodbridge Town Homes in Hammond Bay offer a luxurious yet low-maintenance lifestyle. This North Nanaimo duplex-style townhome features a ground-level entry with vaulted ceilings and a gas fireplace within a spacious great room and kitchen. Both bedrooms are generously sized, overlooking a private backyard. The second bedroom can double as a den, with sliding doors to the patio. As an end unit, benefit from a 5'8'' high walk-in storage area, bonus workshop space by the two-car garage, and a two-piece bath. Features include natural rock, low maintenance vinyl siding and wood trim, fir wood flooring, elegant tiled floors and backsplashes, vaulted ceilings, and designer light fixtures. Enjoy a private backyard. no age restrictions. (id:57557)
256 Wilson Drive
Alnwick/haldimand, Ontario
If privacy tops your list, look no further. Nestled at the end of Wilson Dr - just before it becomes a seasonal lane - this exceptional 5-bedroom residence is surrounded by lands owned by the Northumberland Land Trust, ensuring permanent protection from development and preserving the tranquil, natural setting. This expansive home offers a thoughtfully designed layout ideal for multigenerational living or a charming bed and breakfast. The primary suite is a true retreat, featuring a luxurious 6-piece ensuite and a generous walk-in closet. Light fills the home on all three levels, with panoramic views of the lush, forested ravine and a heated pool that creates a serene, resort-like atmosphere. Sustainability and efficiency are at the heart of this property, with a ground-source heat system powering the home. A propane backup generator adds peace of mind. Spacious bedrooms are spread across multiple levels, providing personal space and quietude for all. Outdoor enthusiasts will love the hand-carved nature trails for walking, hiking, or dog-walking. Theres even a fenced-in area with vegetable gardens for your own farm-to-table lifestyle.Hidden from view and surrounded by nature, this rare gem offers serenity, space, and self-sufficiencyall in one beautiful package. (id:57557)
14 Oriole Road
Kawartha Lakes, Ontario
Cameron Lake - Experience luxurious lakeside living in Fenelon Falls! This meticulously renovated bungalow is perfect for couples or families seeking tranquility and elegance. Step inside to a bright, open entrance and an expansive sunroom with large gable windows, offering abundant natural light and panoramic lake views. The main floor features three bedrooms and one and a half bathrooms, blending modern style with classic charm. Enjoy stunning sunsets from the deck, or take a short trip by car or boat to the town center with its restaurants, shops, and entertainment, or explore the Trent Severn Waterway. Swim in the clean, mixed gravel/sand waterfront off the dock. Store your watercraft in the dry boatslip with marine rail and utilize the 20x20 detached garage. This waterfront property offers an exceptional lifestyle for those seeking to embrace lakefront living. Create lasting memories in this spectacular home, where every day feels like a vacation. Quick closing available! (id:57557)
30 Ivey Lane
Otonabee-South Monaghan, Ontario
Escape to your lakefront cottage site on Rice Lake, just 1 hour 30 minutes from Toronto. This property has been recently renovated and features 3 bedrooms, a washroom, living room, kitchen, and easy four-season access via a maintained private road(maintenance fee of $600). Ideal for nature enthusiasts or investors, Perfect for Airbnb ventures or personal getaways. Close to marina services and schools, seize this opportunity to own a piece of lakeside paradise and explore its potential today! Possibility of severance into two lots, Buyer agents to verify all measurements and severance possibility. (id:57557)
2491 Badger Crescent
Oakville, Ontario
Welcome to 2491 Badger Crescent! Upgraded Executive 3 Storey Townhome in Oakville's New "Encore" Glen Abbey Community. Walk through the double front doors to approximately 1,786 sq.ft.of luxurious living space includes 3 Bedrooms, 2+1 Baths, a Den and open main floor Kitchen, Breakfast and large Living & Dining area. Bright White Kitchen cabinetry with stainless steel Appliances, elegant Quartz countertops. Large Quartz Island with waterfall edge, Single bowl sink, dishwasher, and seating for 3. Breakfast area with patio door to Terrace with glass railings. Upper level offers 3 bedrooms, 4pc Main Bath and Master with Walk In Closet & 3pc Ensuite with glass shower doors. Carpet Free!Many Upgrades throughout including, 9ft ceilings, LED pot lights, rich dark hardwood floors, wood staircase with solid wood railings, large floor tiles, upgraded cabinets, countertops, faucets and & tiles in washrooms. Floor to ceiling windows on every floor allow for an abundance of natural light to flow throughout the home. Double car garage with inside entrance to main floor Den perfect for working from home, Laundry Room and stairs to unfinished basement. Total 4 Parking. By Castleridge Homes. Close To Major Amenities, Golf Courses, Provincial Parks, trails, Top Rated Public/Private Schools, Minutes To Bronte GO Station & The Highway QEW, 403,407. Available August 15/2025. Call this home!! (id:57557)
41 Mallard Crescent
Brampton, Ontario
Welcome to 41 Mallard Cres. 3+3 bedroom + 3 full baths semi detached backsplit 4 level home located in Central Park community of Brampton. Main floor features combined living/dining room with hardwood flooring, an eat in kitchen with quartz counters and stainless steel appliances + convenient access to garage. 3 Generous sized bedrooms on upper level. Primary bedroom with semi ensuite access. Lower levels finished with 3 extra bedrooms and 2 full bathroom + a kitchen. Separate side entrance to basement. (id:57557)
13 Access Place
Conception Bay South, Newfoundland & Labrador
Well-maintained two-apartment home in sought-after Manuels, close to schools, shopping, and all amenities. The spacious main unit features a primary bedroom with an ensuite, 2 additional bedrooms, a main bath, a bright living/dining room combo, main floor laundry, and a rec room in the basement. The above-ground 1-bedroom apartment is filled with natural light and has a private covered entrance—ideal for rental income or extended family. Situated on a large, paved lot with a generous patio deck built in 2018 and a 10x14 shed. With just minor cosmetic updates, this home offers great value as a primary residence or investment opportunity. As per seller directive, all offers to be in by 2pm on June 30, 2025 and left opened until 7pm. (id:57557)
293 Tryon Point Road
Tryon, Prince Edward Island
Discover a piece of island history with this stunning 200 year old farmhouse located at 293 Tryon Point Road. Nestled on a serene 3.2 acre lot overlooking the mouth of Tryon River, this historic property seamlessly blends modern renovations with charming island character. Featuring three spacious bedrooms and three bathrooms, this home boasts a magnificent covered veranda and breathtaking water views. Presently operated as a vacation rental, it offers income or the perfect year-round living experience. Just 15 minutes from the Confederation Bridge and a mere 5 minutes from the vibrant community of Victoria by the Sea, home to shops, restaurants, and a playhouse, this property is ideally situated. With a rich political history and connections to renowned Canadian author Farley Mowat, who was known to visit, the property was once recognized as Howatt's fruit farm, a name cherished by generations of Islanders. The primary bedroom includes a luxurious ensuite with a clawfoot tub, making this home a unique lifestyle opportunity on the picturesque south shore of PEI. Don't miss your chance to own this grand piece of island heritage! Much more information on file, please ask. This home is a true Island treasure. (id:57557)
18 Walter Proctor Road
East Gwillimbury, Ontario
3 Bedroom Townhouse, Close To 404, Go Train Station & All Amenities On Green Lane. Direct Access To Garage With 2 Parking Space, Beautiful Layout! Luxury, Spacious Kitchen With All S/S Appliances. Upper Floor Laundry. Wood Stairs With Iron Railing. 2nd Floor Laundry Rm. The House Has It All And Move In Ready. (id:57557)
11 Graywardine Lane
Ajax, Ontario
Stunning Freehold End Unit Townhome on a Premium Lot. This beautifully designed 3-story brick and stone townhome offers over 2000 sq. ft of living space, featuring 4 bedrooms and 4 bathrooms. Bright and Spacious Living Areas: The family room is filled with natural light and opens to a lovely walk- out - deck perfect for relaxation. Modern Kitchen: Equipped with sleek granite countertops and stainless steel appliances for a contemporary touch. Generous Bedrooms: Large-sized rooms with spacious closets provide comfort and convenience. Primary Bedroom Retreat: Includes a walk-in closet and a private 4-piece ensuite. Main floor bedroom and 3pc baths can generate rental income. Unfinished Basement: Ideal for future customization to suite your needs. Prime Location: Steps to shopping, restaurants, and parks. Close to top-rated schools, Highways 401, 407, & 412, plus easy access to the GO station for seamless commuting. (id:57557)
912 - 425 Wellington Street W
Toronto, Ontario
Welcome to a lifestyle unlike any other in downtown Toronto. This stunning 3-bedroom, 3-bathroom luxury suite at The Well redefines urban sophistication. Spanning over 1,300 square feet, this residence features premium hardwood flooring throughout, full-sized appliances (a rare find in condo living), and refined, modern finishes throughout. Enjoy the ideal split-bedroom layout, perfect for families, professionals, or those needing extra space to work from home. The suite includes two private balconies, ideal for morning coffee or evening wind-downs. World-Class Amenities in both 425 Wellington and 435 Wellington:* Multiple co-working lounges & private meeting areas * Elegant dining rooms and party spaces* State-of-the-art fitness centre & yoga studio * Outdoor lounge with TVs and BBQ stations* On-site dog park for your furry companion * Concierge service for ultimate convenience Included. * *1 underground parking space (+$268) * 2 storage lockers (+35)Total lease: $5,312.00 (id:57557)















