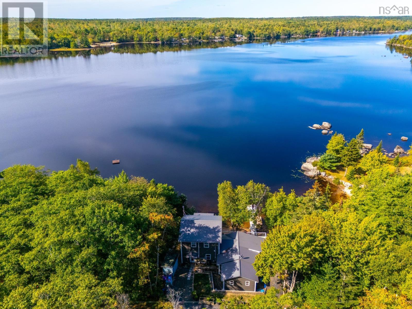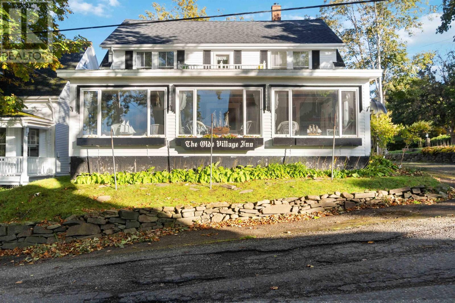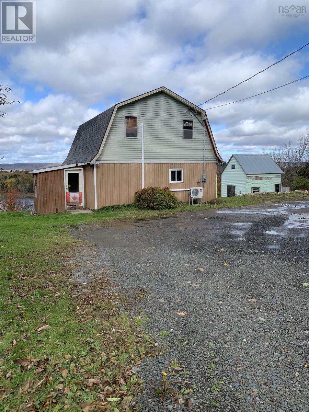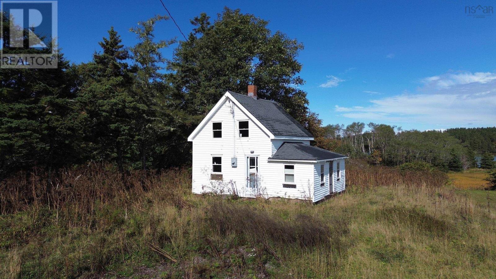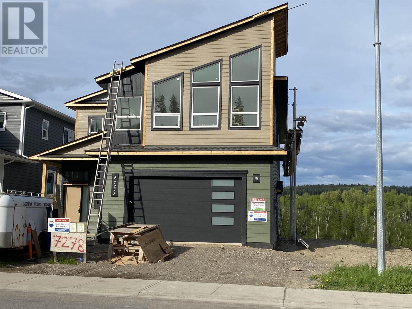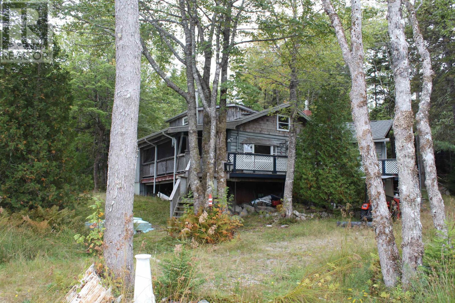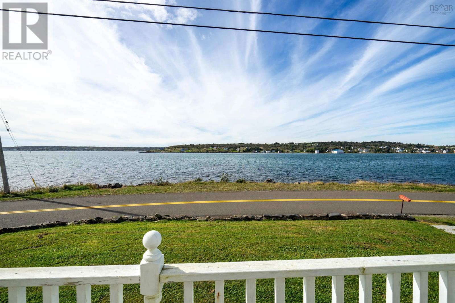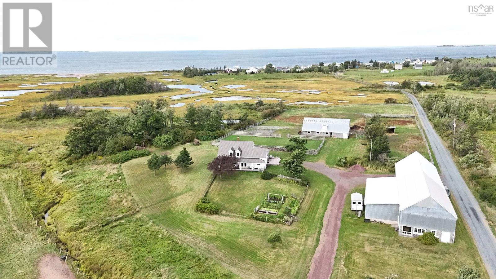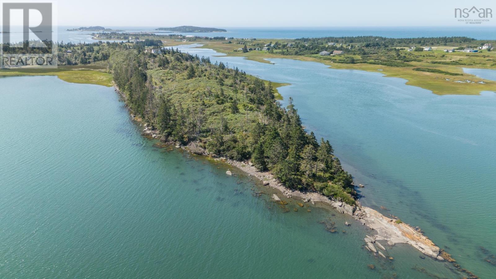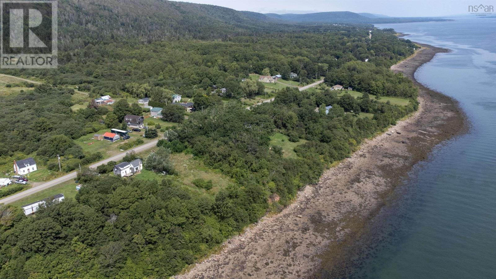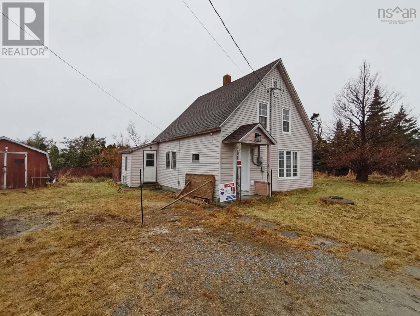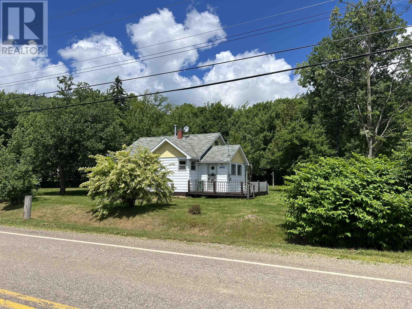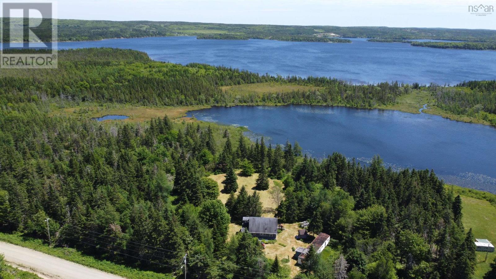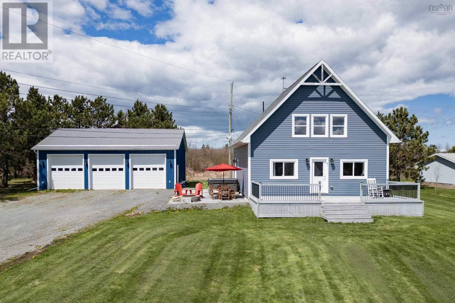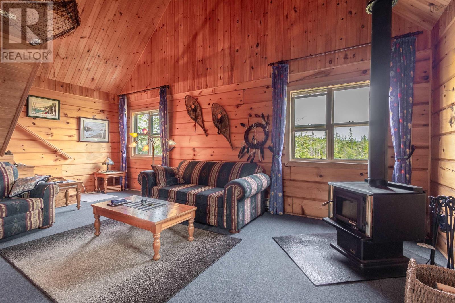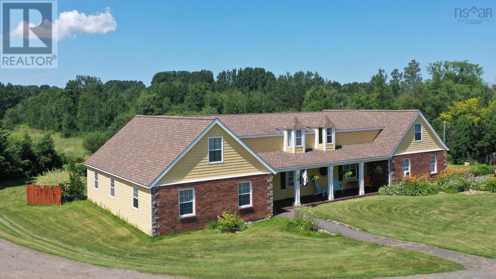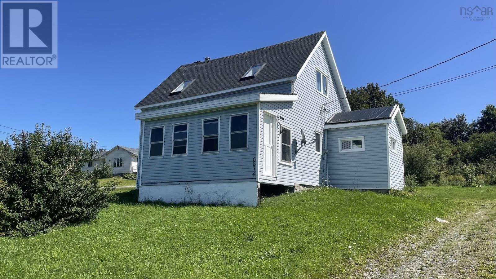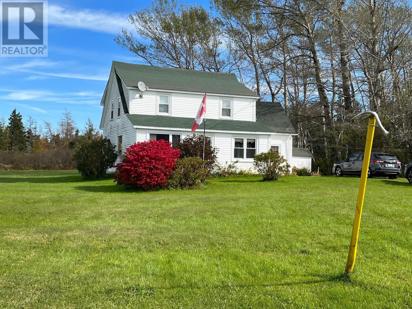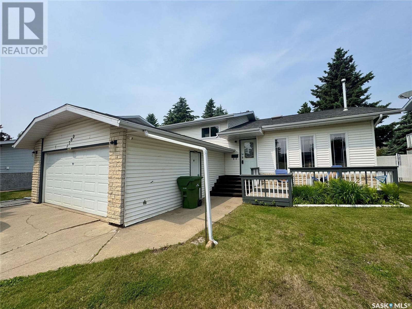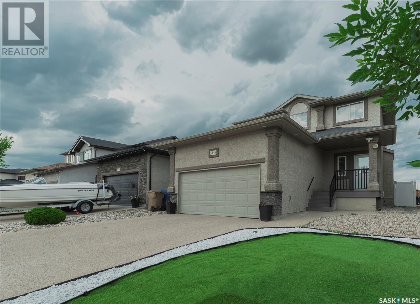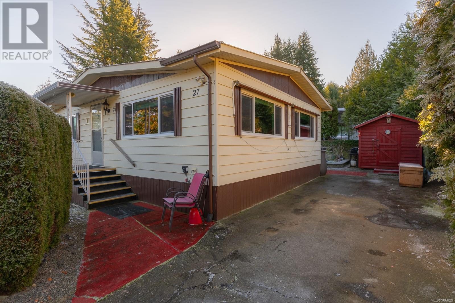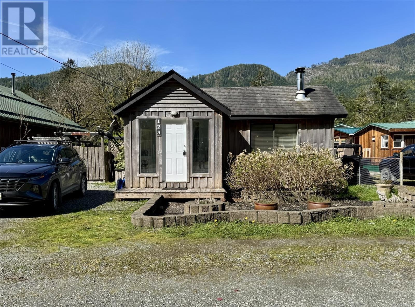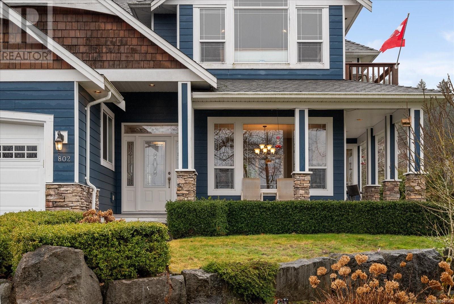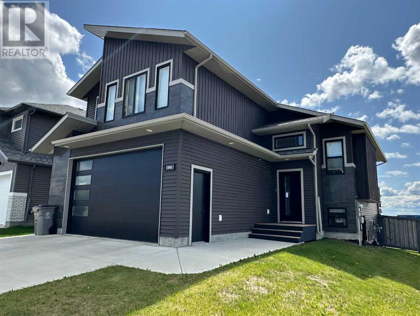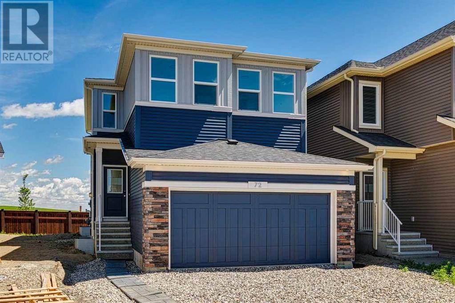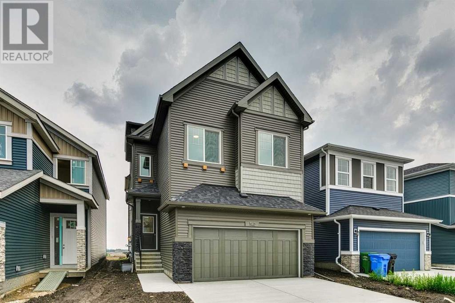103 Charlton Road
West Springhill, Nova Scotia
Welcome to your year-round lakeside retreat ! Located on the very popular Sandy Bottom Lake. This 3-bedroom, 1-bathroom home offers the perfect blend of comfort and tranquility, nestled on the shores of a serene lake. Step inside to find an inviting open living space complete with large windows that flood the interior with natural light and stunning water views. The home has had many updates including an addition added on and a new steel roof in 2017 also a drilled well in 2015. For added comfort you can enjoy the coziness of the wood stove, or the 3 heat pumps that are in the home. The primary bedroom is located on the second floor with a large closet space and a private balcony. Unwind in the outdoor hot tub, surrounded by natures beauty, or enjoy summer days on the dock, perfect for swimming, or simply soaking up the sun. Approximately 15 minutes from Annapolis Royal where you will find local amenities, shops and dining. Whether you are looking for a permanent residence or a weekend escape, this delightful home promises to be the ultimate getaway all year long! (id:57557)
387 Church Hill Road
Sandy Cove, Nova Scotia
Nestled on the charming Church Hill Road in the picturesque village of Sandy Cove, this grand century home offers endless possibilities and immense potential. Hosting views of Sandy Cove Harbour and St. Mary's Bay, this substantial property presents a unique opportunity for those seeking an exceptional residence or an entrepreneurial venture, such as a bed and breakfast. The property features 8 spacious bedrooms, 4 of which boast their own ensuite 4-piece bathrooms, in addition to 2 more four piece bathrooms adjacent to two of the bedrooms and 2 washrooms on the main floor. The expansive layout includes a large industrial-sized kitchen, a generous dining room, and a sunroom that spans the front of the house, bathing the space in natural light and affording a peaceful water view. Upstairs, a second-floor balcony offers breathtaking views, while the basement holds two rooms that once served as a bar and games room, adding a sense of history and versatility to the home. In addition to the main house, the property includes two charming cottages, affectionately named "Captain William" and "Captain Nelson," each complete with a 4-piece bath, a bedroom, and a cozy living/sleep area, with one cottage also featuring a small kitchenette. Located just minutes from a beautiful sandy beach on the Bay of Fundy side and a short drive to Lake Midway Provincial Park, this property is approximately 20 minutes from the town of Digby and its amenities. Whether you're envisioning an exceptional home or starting a B&B business, this exquisite property awaits a new owner to unlock its full potential. Opportunities like this don't come along every day! (id:57557)
1421 Highway 1
Clementsport, Nova Scotia
Rise & Shine to the beautiful, ever changing view over looking the Annapolis Basin & be prepared for some truly breath taking sun sets ... This 1.5 story was originally built as a garage. Approximately 20 years ago it was renovated into a residence. It now has 2 bedrooms on the second level with a large, open sitting area, that could easily be converted to a third bedroom. Large 4 piece bathroom, with combined laundry located on the main level ... with open concept kitchen, dining & living room. Nestled between the towns of Digby & Annapolis Royal ... where you have access to needs & local entertainment ... while taking in the beautiful scenery, year round ... all just 2.5 hour drive to Halifax International Airport. The monitor kerosene heater will be removed. Book today to view! (id:57557)
719 Descousse-Cap La Ronde Road
Cap La Ronde, Nova Scotia
***Seller will hold 1st mortgage with down-payment*** Charming 1.5-Story Fixer-Upper on 2+ Acres with Access to Potato Island Discover the potential of this peaceful retreat, nestled on just over 2 acres in a serene, private location, just 30 minutes from the Town of Port Hawkesbury. This 1.5-storey home is perfect for someone looking to take on a renovation project with endless possibilities. The renovation has already been started, offering the potential for 2 or 3 bedrooms. The bathroom has been renovated, and both the electrical panel and wiring have been updated and replaced. This property boasts new windows throughout, including a newly installed set of patio doors leading to the back of the house, providing beautiful views of the natural surroundings. The foundation has been carefully dug up and leveled, with reinforced drainage to ensure long-term stability. The well, which has never run dry and is continuously fed by a natural spring, has a new pump and a new hot water tank. For nature lovers, the property includes a piece of Potato Island, making it an ideal spot for kayaking, outdoor adventures, and relaxation. This home offers incredible potential for someone ready to bring it back to life and create their perfect getaway. Dont miss this opportunity to own a piece of peaceful paradise! (id:57557)
220 Seaside Drive Drive
Louis Head, Nova Scotia
Sanderling Beach House is for sale!! This one-of-a-kind house is built on Louis Head Beach - a 1.9 km long white sandy beach in the heart of Shelburne County. The home is surrounded by beach grass and mature spruce trees, faces South and access to the beach is via a 100ft boardwalk. The home is at the Eastern end of the beach and only 300ft from Sable River. This is a well protected property with the beach at its widest in front of the home. Its a magical spot; the ocean and river views are constantly changing and regardless of the time of day or season the views are enchanting. In the summer, kayaking, beach walks, bonfires and stargazing fill the days and in the colder months, reading in front of the fire or watching the waves are popular pastimes. The house was custom designed and built to fit into its location with the smallest footprint and the least impact on the delicate beach environment. The house is raised off the beach on marine piles which allows for unobstructed views over the dunes to the beach and the ocean. The home's pale blue metal roof and the silver wood siding blends well into the natural environment. There is a large deck that spans the front of the home and on the West side there is a screened in porch that is accessed from the kitchen. The heart of the home is the open concept kitchen, living and dining area. The kitchen is well laid out with plenty of storage and a large island with seating on 2 sides. The living and dining areas have incredible beach and ocean views through the floor to ceiling corner windows and the oversized patio door. The primary bedroom is large and has views of the river and the ocean. There is an ensuite bath with a unique tiled shower with more river views. A slate tiled foyer and a utility/laundry room completes the main floor. The second floor has a reading/tv nook and a 4 pc bath as well as 2 large bright bedrooms. The home is only 15 minutes to Lockeport and amenities, check out the on line tour! (id:57557)
7278 Foxridge Avenue
Prince George, British Columbia
Under construction. Possession Sept 2025. This exceptional home offers over 4700 sq ft of luxury living. Features include: 4 bedrooms up with spacious great room, electric fireplace, 5 pc ensuite, laundry room located upstairs. The main floor features open concept with large windows, nook area, kitchen with kitchen island eating bar, butlers kitchen area. Basement is finished with legal 1 bedroom suite/mortgage helper. Spacious Kitchen area and living room. Separate in-suite laundry. Walk out basement. Main and upper floor has view of River from partial covered sundeck. Plumb for gas BBQ.Hot water on demand.RI for EV charger and future solar panels. PURCHASE PRICE PLUS GST (id:57557)
152 Owls Head Drive
Northwest Cove, Nova Scotia
Discover 152/153 Owls Head Drive, a captivating coastal retreat on Nova Scotia's scenic Aspotogan Peninsula. With over 800 feet of rugged Atlantic ocean frontage and 3.3 acres of serene land spread across two separate lots, this property offers endless potential as both a private escape and a profitable investment with two successful AirBnBs. Both properties are offered turn-key with all furnishings! The main residence, dubbed "Seabourne", spans 2,107 sq ft and provides spacious, comfortable living. The main level features an open concept living and dining area, cozy family room, a charming eat-in kitchen, a primary bedroom with a private ensuite, and an additional full bathroom. Upstairs, youll be greeted with an abundance of natural light and find four additional bedrooms, including an expansive bedroom with a curved pine ceiling, a kitchenette, and its own private entrance perfect for Airbnb potential. Enjoy ocean views and peaceful sunsets from the west-facing balcony. The second dwelling, coined "Sunfish", is a cozy 18ft x 24ft heated and wired cottage located at the eastern front of the island. This A-frame retreat includes one bedroom, one bathroom, a loft and all the essentials for a private getaway or rental. Launch your kayaks, paddleboards, or small boats directly from your backyard, with plenty of space to store them in the on-site boathouse and storage shed. Saddle-up and take advantage of the Lighthouse Route or nearby Rum-Runners Trail, a flat 119km multi-use cycling route that links Halifax to the picturesque towns of Hubbards, Chester, Mahone Bay, and UNESCO World Heritage Site of Lunenburg. With other local amenities such as white-sandy beaches, golf courses and local markets, this property is just 45 minutes drive from Halifax and 1 hour from Halifax Stanfield International Airport, making it a perfect combination of seclusion and accessibility. Your opportunity to own a Nova Scotian summer getaway or a year-round retreat is here! (id:57557)
7066 Highway 3
Central Woods Harbour, Nova Scotia
This charming 1.5-storey home is nestled in the picturesque community of Woods Harbour, Nova Scotia, offering stunning sunsets and views of the ocean, right across the road. Featuring 3 bedrooms and 1 bathroom, this home maintains its original charm and character and is perfect for a family. A detached garage offers convenient storage and parking, The property boasts both a cozy living room and a separate family room, providing ample space for relaxation and entertaining. The roof on home & garage have been reshingled. Home is heated with oil & wood (Wood Doctor) adding to its rustic and cozy atmosphere. while the peaceful surroundings of Woods Harbour allow you to enjoy the natural beauty of Nova Scotias coastline. The yard has mature shrubs. Whether you're looking to settle down or escape to a scenic getaway, this home offers the perfect blend of charm, comfort, and seaside living. (id:57557)
186 Shatford Mill Road
Hubbards, Nova Scotia
Here's your chance to open that door to endless opportunity. Check out this amazing property, over 7.5 acres on lovely Sawler Lake, and just 30 minutes from Halifax. The 3 bedroom, 2 full and one half bath Log home is ideal for those weekend getaway's or year round living. Add to this a 24X24 garage with a 2 bedroom bunkie over it, and you have lots of options for friends and family to visit. The bungie is plumbed for a bathroom which could turn it into a self contained apartment or a creative studio/office. Most of the shoreline is on a shallow cove, ideal for winter skating parties, and the rest fronts the deeper water of the lake. A little TLC and this property can really shine. Mature trees and ample space for gardening or additional development. Close to all the amenities that Hubbards has to offer, including shopping, dining and beaches. (id:57557)
Parcel A 1 Lerues Lane
L'ardoise, Nova Scotia
This property has loads of possibilities. A great home that had numerous upgrades. It features 4 bedrooms on the second floor. Eat-in kitchen, den, living room, 3 pc bath and front and back porches on the main level. Wood stove to supplement your heating. The roof, siding and windows have been upgraded. Extensive gyproc updating throughout. Features original painted softwood floors and the home could be left mainly furnished. The property is over 4 acres and could be subdivided. There a second location for a beautiful ocean view lot. Subdivision may be a possibility. There are a couple of out buildings on the site, so maybe some small farm opportunity or maybe have a horse or two. Like I said, many possibilities! (id:57557)
311 Overcove Road
Freeport, Nova Scotia
Waterfront and acreage! With a view of the Fundy tides rising and falling from the large windows and upper balcony and approximately 160 feet of waterfront on St. Mary's Bay this property could fulfil your Nova Scotia dream. The home is situated on 8(+/-) acres has and a stunning view of the Northeast Cove. There is plenty of room for gardens or animals, cut paths through your own forests of native trees to wander to your private back shore. The house is elevated with a view of the village of Freeport and is west facing to best enjoy the spectacular sunsets. There have been many recent upgrades include 2024: 5 new vinyl windows and shed roof shingled. 2023: shed wall newly shingled. 2022: Nova Pure water system installed. The house is wired for generator hookup. There are 3 upstairs bedrooms plus a large bedroom with ensuite bath on main level. The house was previously used as a BnB and AirBnB, it has 3 full baths and a large dining room with a spectacular view. All furnishings will be sold with the home. The village of Freeport located on Long Island has a well stocked general store, community greenhouse and gardens, school, playground, hiking trails, fishing, kayaking, volunteering opportunities. Fibre-op internet is available. The ferry crosses 24/7 and is free. This house needs to be seen to be truly appreciated. Please book a showing today! (id:57557)
803 6 Highway
Marshville, Nova Scotia
The 3-bedroom 2 bath century farmhouse is the jewel of this property! Thorough renovations and all essential infrastructure has been upgraded. The main floor has been reshaped for function as a working farmhouse and family home, and theres lots of room for new owners to add their own inspirations. The entire property has been extensively upgraded and renovated over the last decade plus. The barns have been preserved and improved with new siding and metal roofs and electrical upgrades. The large barn has a loft, workshop and heated studio, and there has been extensive animal infrastructure in and around the horse barn. There are new trees for privacy, a healthy vegetable garden, established asparagus and raspberry plantings, and a few fruit trees. The driveway and field have seen improvements, and theres been selective cutting of the woods to feature the native red oak trees. There is deeded access to the Forbes Beach, just down the lane, or visit Rushtons Provincial Park right next door! Tatamagouche is only 10 minutes for all amenities, including hospital, banking, groceries, restaurants and more! (id:57557)
168 Bayview Road
Overton, Nova Scotia
Discover a one-of-a-kind peninsula with over 3,000 feet of pristine oceanfront and a private beach. This exceptional property spans more than 12 acres of elevated land, offering breathtaking views of Yarmouth Harbour to the east and Overton to the west. The land provides a unique opportunity for development and can be subdivided and sold with a deeded Right-of-Way. The purchase price and acreage are open for negotiation, giving you flexibility in your acquisition. Nestled in a secluded spot, this location is ideal for building your dream home. Yet, it's centrally positioned just minutes from all that Yarmouth has to offer - including the hospital, shopping centers, restaurants, gas stations, a theater, and even a seasonal ferry to Bar Harbor, Maine. Additionally, the property features an older home partially renovated, with two bedrooms, two full bathrooms, two kitchens, and even two electrical meters. This existing structure presents a potential income-generating opportunity while you plan and construct your new residence. Seize this rare opportunity - contact your preferred agent today! (id:57557)
1234 Granville Road
Victoria Beach, Nova Scotia
Get ready! 1 - 2 -3 - 4. That's the address! Artsy waterfront property with house and 1 acre of land on the Annapolis Basin. South facing view from back deck overlooking the water. House accommodates three or four bedrooms, loft and cubby hole to challenge your imagination. Used as a family summer residence for nearly two decades. Newer electrical panel, circuit breakers. Drilled well and septic. Recent shingled roof. Property was abused by tenants after COVID and some clean-up has been undertaken but property will be sold "as is, where is". Continue using it as a summer residence or camp in the house while building a new home closer to the water. Or tear down and set up an RV and wait for retirement. Perfect for artists, handy-couple, long term investors. (id:57557)
5877 Highway 3 Highway
Shag Harbour, Nova Scotia
Located at the southern Nova Scotia Shore line. About 10 Minute drive to Barrington Passage to access grocery and restaurants. Yarmouth is about 50 Mins Drive away. House is vacant , could be a good project for renovation. Currently interior is clustered and interior dimension can not be verified. Owner do use the property from time to time and it has a functioning well and septic and connected to power services. (id:57557)
111 Woodside Road
Dean, Nova Scotia
Tucked away on just over half an acre in the quiet rural setting of Dean, this 1.5-storey home offers a comfortable and efficient lifestyle just 45 minutes from Truro and an hour from Halifax Stanfield International Airport. With 686 sq. ft. of living space, the home features a bright upper-level bedroom complete with a walk-in closet and a full ensuite bath. Downstairs, youll find a functional layout with a combined kitchen and laundry area, and a cozy living room that opens onto a sunny front deckideal for relaxing or entertaining outdoors. Two ductless heat pumps (including one in the bedroom) provide year-round comfort, complemented by the warmth of a wood stove. The propane stove in the kitchen makes everyday cooking efficient and enjoyable. Recent updates include a newer hot water heater and upgraded electrical. A side entry porch offers added convenience off the driveway. If youre looking for a simple, well-equipped home in a peaceful setting, 111 Woodside Road is ready to welcome you. (id:57557)
65 Meadow Breeze Lane
Kings Head, Nova Scotia
Uncover the unparalleled charm of this extraordinary 5-bedroom, 5-bath timber frame home, meticulously crafted from salvaged barn wood and adorned with beams from historic barns. Central to its design is a majestic white pine tree over a century old, adding a touch of heritage to this architectural gem spanning about 6,000 square feet. Currently serving as a family residence, this unique property also offers commercial potential. Located near Melmerby Beach and a short drive from Trenton airport, as well as within reach of the international airport and prestigious golf courses, this residence provides a serene escape with convenient access to amenities and attractions. The main level's open concept boasts cathedral ceilings, exposed beams, and exquisite wood floors. The kitchen features soapstone countertops, while a spacious dining room, office, and family room with a grand sandstone fireplace, offer stunning views of the Atlantic. The second floor includes a balcony overlooking the great room and the primary bedroom with a fireplace, walk-in closet, balcony, and lavish ensuite bathroom. The third floor offers another bedroom and sitting area. The lower level encompasses three bedrooms, two baths, a sauna, a games/exercise room, a theater, and multiple fireplaces. Each level's outdoor deck provides ample space for leisure and gatherings. The master bath showcases slate-tiled shower walls for added luxury. With its distinctive attributes, flexible layout, and prime location, this property offers a rare opportunity for those seeking a unique living or business environment. An outdoor fireplace on the main level enhances the property's appeal, creating a cozy setting for outdoor activities and relaxation. With almost 3.2 acres and access to a lovely beach to moor your boat and swim, enjoy East Coast living. More acreage is available and negotiable. Watch the fishers from your balcony and call them to have lobster delivered to your door. Explore the matterport here. (id:57557)
17096 316 Highway
Country Harbour Mines, Nova Scotia
NESTLED AMONGST MATURE TREES AND SHRUBS THIS THREE BEDROOM HOME IS AN IDEAL STARTER HOME OR COTTAGE. LOCATED DIRECTLY ACROSS FROM COUNTRY HARBOUR RIVER MAKES FOR A GREAT SWIMMING HOLE IN THE SUMMER. OPEN CONCEPT KITCHEN AND DINING GIVES GREAT SPACE FOR MEALS WITH THE FAMILY. TWO SMALL DECKS ON FRONT OF THE HOUSE ALLOW YOU TO SIT AND ENJOY THE PEACEFUL DAYS OF SUMMER. SMALL SHED IN BACK TO STORE YOUR GARDEN TOOLS. ROUGHLY TWENTY-FIVE MINS WILL BRING YOU TO SHERBROOKE OR FOURTY MINUTES TO THE TOWN OF ANTIGONISH. (id:57557)
781 Salem Road
Enon, Nova Scotia
This is one of the most unique properties on the market. This log home had wood used from the owner's site and local community. The home has a unique design and would make a great home or summer home to make incredible memories for your family. Open concept kitchen and dining and sitting area. Lots of room to sit and chat while preparing meals and to sit and enjoy the warmth of your wood stove. A small den makes a great, private area to sit and read or just enjoy some private time. The main floor also has a 3 piece bath and the first of three bedrooms. The second floor has two larger bedrooms with open beam ceilings and a two piece bath. This home also features a large wrap around deck that runs on one side and front of the home. Enjoy this area in all weather and the veranda has a roof over. This incredible waterfront site is over 11 acres and had trails throughout the site over the years, so the owners were able to enjoy all there was to offer. This is an incredible property and is a very private location. Remember, new high-speed internet has been installed and is all hooked up and has incredible speed! This property is worth a look! Owners installed a new steel roof. (id:57557)
211 Mowatt Street
Shelburne, Nova Scotia
Fabulous century home in the heart of Historic Shelburne is for SALE!! This well maintained home on a desirable street is a classic .. The home was built in 1898 has many original features, inside and out. The main floor features an updated kitchen with island seating, off the kitchen is the dining room with hardwood floors and a large west facing bay window overlooking the yard. The living room has a large South facing window, there is access to the covered porch in the hallway. A well appointed 4pc bath completes the main floor. Upstairs there are three good sized bedrooms with high ceilings. There is a large hallway with a west facing window and the large primary bedroom has a unique triangular window. There is a 2pc bath and a sauna room that could easily be converted into a full second floor bathroom. The property is unique in that it spans a town block with frontage on two streets, one of which is Water St. the main street in town. So there is an opportunity to either have a wonderful large yard or a you could have a business that you could walk to work!! The house is within walking distance to all amenities, and the harbour is only a 5 minute walk! A community marina just down the street. There is Bell Fiberop internet. (id:57557)
Old Bowey Homestead In The Rm Of Senlac No.411
Senlac Rm No. 411, Saskatchewan
Homesteader’s Haven – 5 Acres of Opportunity in the RM of Senlac No. 411 Escape to a simpler way of life where nature’s beauty meets self-sustainability! This 5-acre parcel, nestled in the gently rolling hills of the RM of Senlac No. 411, offers the perfect setting for homesteaders, hobby farmers, or anyone seeking an off-grid retreat. Imagine waking up to breathtaking sunrises, tending to your garden, and enjoying peaceful evenings by the fire under a blanket of stars. An original Eaton’s character home stands ready to be restored or reimagined, alongside a spacious shop for your tools, livestock, or creative projects. The seller states that old service lines—including electricity, a drilled well (roughly 1984), and gas—are on the land but not currently connected, offering a unique opportunity to build a self-sufficient lifestyle on your terms. If you’ve been dreaming of fresh air, open space, and the freedom to live off the land, this is your chance to make it a reality. Reach out today and start your journey to homesteading paradise! (id:57557)
71 Pleasure Cove Road
West Pugwash, Nova Scotia
Fantastic beach home with an incredible view and massive garage! Built in 2013 this home sits perfectly overlooking the Pugwash Basin where folks boat and swim. Home has an open concept with vaulted ceilings. On town water the property includes a 3 acre lot with a separate PID which gives frontage on Murray Road. This lot could be sold off to recoup some funds to expand the backyard. The home has nice cabinetry and finishes, a 2nd bathroom was just added upstairs. Now for the garage...it is a massive 32x40 with 3 doors and an exit door. Insulated with a heat pump and steel roof, they don't get any better than this. The home has a finished basement with included pool table and a room that doesn't meet egress but could be used as a bedroom. In-floor heating in the main bathroom and heat pumps on both floors of the home make for efficient heating. Enjoy this home in all seasons. This home also features speakers in the ceiling of the rec room as well as a walk in closet in the loft primary bedroom. Just a short drive to the lovely village of Pugwash and deeded access to the basin and a nearby marina makes for a perfect by the sea home! (id:57557)
29 West Avenue Unit# 311
Kitchener, Ontario
Attention investors, downsizers and first time homebuyers. Why rent when you can buy? Affordable condominium in established area close to all amenities and steps from the transit route. Two bedroom, one bathroom. Large principal rooms and spacious balcony. Building features exercise room, modern laundry facilities, elevators and ample visitor parking. One parking spot with lots of availability to rent a second spot. (id:57557)
27 Eastern Head
Little River, Nova Scotia
Welcome to 27 Eastern Head Road, a charming home in Little River, a quintessential Nova Scotia fishing village. Perched on a rise above the colorful working harbour and just steps away from the beautiful Bay of Fundy, this wooden one and a half story, three bedroom home is filled with natural light and features a verandah from which to view the picturesque, magical harbour views. Stroll the lovely village of Little River, explore its rich maritime heritage, and enjoy the scenic coastal trails and nearby beaches. Just five minutes from the ferry to nearby Brier and Long Islands' whale watching, birding, trails and beaches and hidden coves, and only 30 minutes to Digby's shops, restaurants and world famous scallops. Home and contents are being sold as is, where is. Don't miss this opportunity in one of Nova Scotia's most picturesque villages. It awaits your finishing touches! (id:57557)
8132 Gabarus Highway
Gabarus, Nova Scotia
WATERFRONT: Looking for a private home, recreation property or just a quiet summer home -this is a beautiful Confederation built log home nestled among 110 Ac of wood land with over 500' of water front on the lovely Gabarus Lake. This log home has a steel roof, all natural wood inside, open concept, with a loft (bedroom). Car port, wood stove, elect heat, well and septic. This home is move-in condition, completely furnished . (All carpets removed - new laminate flooring throughout.) What a great location to set up luxury camping - lots of room for cottages/tiny homes or tents. ** Prohibition does not apply to this rural area - Buyers outside of Canada are permitted to buy here. (id:57557)
115 Magee Road
Port Williams, Nova Scotia
This exceptional property in Port Williams, Nova Scotia, offers a harmonious blend of comfortable living, outdoor space, and agricultural potential. With its 8 bedrooms, renovated kitchen, 16.89 Acres (mostly tiled drained), which includes approximately 2.5 Acres of vineyard with L'Acadie Blanc and New York Muskat varietals, this property is poised to accommodate diverse residential and agricultural aspirations. Whether you envision a peaceful family home, an agricultural venture, or a creative workspace, this property provides the canvas for your aspirations to flourish. Don't miss the opportunity to own a piece of Nova Scotia's serene landscape with this remarkable property. (id:57557)
489&485 Maple Dr Drive
Cape George, Nova Scotia
Luxurious and Serene Executive Home with Guest House on Bras DOr Lake Peninsula Discover your own piece of paradise on Cape Breton Island with this extraordinary executive home and guest house situated at the end of a peaceful peninsula, just minutes away from the charming village of St Peter's. Boasting breathtaking views of the pristine Bras D'Or Lake, this property offers a truly idyllic setting for those seeking a tranquil and upscale lifestyle. Main Residence:Step inside the main residence and be captivated by the meticulous attention to detail and impeccable craftsmanship showcased throughout. This modernized home features spacious and open-concept living areas, designed to seamlessly blend elegance and comfort. Large windows invite an abundance of natural light, while framing picturesque views of the surrounding lake and landscape. Accommodate family and guests with ease in the generous dining area, perfect for hosting memorable gatherings. Retreat to the luxurious master suite, complete with a private ensuite bathroom and a private balcony overlooking the serene waters of Bras D'Or Lake. Additional bedrooms and bathrooms provide ample space for family and guests. Guest House: Adjacent to the main residence, the guest house offers a private and independent living space for visitors or extended family. With its own well-appointed kitchen, living area, bedroom and bath provides a comfortable and welcoming retreat. Outdoor Oasis:The exterior of this exceptional property is equally impressive, with landscaped grounds that enhance the natural beauty of the surrounding area. Enjoy panoramic lake views from the expansive deck, perfect for al fresco dining, entertaining, or simply relaxing while taking in the stunning sunsets over the Lake and watch the boats pass into the St Peters Passage leading to the ocean (id:57557)
6674 Highway 101
Gilberts Cove, Nova Scotia
Lovely ocean views! This three-bedroom, one bathroom home is located in Gilberts Cove, 20 minutes from the town of Digby. This handy man special is located on a large lot with views of the bay and Gilberts Cove lighthouse. The main floor consists of an open concept kitchen and living area, enclosed sun porch, primary bedroom and bathroom. Upstairs you will find two more bedrooms with skylights that allow for lovely sights of the ocean. (id:57557)
1223 Highway 223
Estmere, Nova Scotia
181.7 acres with a large horse barn measuring 26x 61 ft. four bedroom, 1 and a half bath home with waterfront on the Bras d'Or lakes. So much potential to farm, recreation or hobby farm. The land around the house is cleared and has sweeping views of the lake. There is a sunroom and a large porch with plenty of storage. The eat-in kitchen has plenty of cupboards and is cozy and inviting. Heated with forced air and having municipal water, this home and lands future use is limited to ones imagination. The waterfront parcel is 8.7 acres with amazing vistas. The home is over 100 years old. The fields are organic and have never had fertilizer on them as to maintain the nutritional value of the soil. Browse the photos for a greater idea of this fabulous property. The smaller barn is not being sold with the property. Pure Fiber Internet available! (id:57557)
1700 Barton Drive
Prince Albert, Saskatchewan
Location! Location! Location! Solid Crescent Acres bi-level providing 5 bedrooms, 3 bathrooms and details 1,276 square feet of living space. Entering the main entrance you a greeted by a wide open floor plan that features a spacious living room that is equipped with a natural gas fireplace, huge european kitchen that includes a sizeable dining area and vaulted ceilings. The lower level of the home gives way to a huge recreational/family room, good sized bedrooms and ample storage space. The exterior of the property comes fully fenced, fully landscaped with a large deck that has storage underneath and underground sprinklers. Only a moments walk to great schools, playgrounds and outdoor rink. (id:57557)
5145 Canuck Crescent
Regina, Saskatchewan
This well-kept, move-in-ready home offers generous living space, thoughtful upgrades, and a family-friendly layout. With a fully finished basement, landscaped yard, and no rear neighbours, it’s a perfect blend of comfort and privacy. Main Floor The main floor features 9-foot ceilings, creating an open and airy feel. The spacious living room includes a cozy gas fireplace, ideal for relaxing evenings.. The kitchen boasts a walk-in pantry, plenty of storage, and a large dining area. A convenient half bathroom and main floor laundry completes this level.A beautiful deck extends from the main floor, perfect for outdoor gatherings. Upper Floor Upstairs, you'll find three bedrooms. The primary bedroom includes a private ensuite bathroom. The other two bedrooms are well-sized and share a full bathroom. Basement The fully finished basement adds excellent living space, featuring a large bedroom, a full bathroom, and additional storage room ideal for guests, teens, or extended family. Exterior & Lot Enjoy the landscaped front and backyard, with the added bonus of backing onto open space—no rear neighbours for extra peace and privacy. The exterior is finished with upgraded, long-lasting stucco, a more durable choice compared to typical vinyl siding. The finished garage provides added convenience. Additional Features Amazing scenic views in the evening from your backyard School bus service available Family-friendly neighbourhood, Close to park and school. Well-maintained and move-in ready Some recently updated appliances. All bedrooms have pretty good privacy and views. A home well taken care of and the one you don’t want to miss out on. Contact your Realtor today for a private showing of this masterpiece. (id:57557)
565 12th Street E
Prince Albert, Saskatchewan
Opportunity knocks with this cozy 681 sq ft 2 bedroom 1 bathroom bunhgalow located in a quite Midtown location positioned between downtown core and Cornerstone shopping district. Home has original hardwood flooring, functional layout with kitchen appliances included. Ideal for investors or buyers looking to renovate and build equity in a great area with strong potential. Don't miss the chance to transform this soldi little home into something special. (id:57557)
27 5150 Christie Rd
Ladysmith, British Columbia
Tucked away in a quiet, well-maintained cul-de-sac, this beautifully updated 3-bed, 2-bath home offers modern comfort. The spacious primary suite features a 4-piece ensuite, while two additional bedrooms—each with ample closet space—provide flexibility for family or guests. The brand-new kitchen is a standout, featuring guaranteed-for-life stone countertops, stainless steel appliances, soft-close cabinetry, an undermount sink, and a walk-in pantry for extra storage. The open-concept living area is anchored by a cozy propane fireplace. Designed for energy efficiency, the home boasts new vinyl windows throughout, a tankless on-demand hot water system, and a propane heating system—ensuring year-round comfort while keeping costs low. Enjoy a low-maintenance yard with a garden shed for extra storage, while visitor parking is conveniently located just across the street. Minutes from downtown Ladysmith, this home offers the perfect balance of seclusion & accessibility. Clover Acres is a 55+ community. Contact Andrea Gueulette for more details (250) 616-0609/andrea@andreagueulette.com (id:57557)
123 Maquinna Ave
Zeballos, British Columbia
Two titles in one offering, each with road access, providing lots of opportunity! With an appealing 2 bedroom rancher on one side and a studio cabin on the other side, this residential property is an excellent consideration. Zeballos is a small oceanfront village on the NW coast of Vancouver Island surrounded by mountains and on the banks of the Zeballos River, approx. 14 nautical miles from the Pacific Ocean. One of the premier fishing regions on Vancouver Island! The property is easy walking distance to the river and estuary, perfect for launching kayaks just across the street. The flat lot has a fenced backyard, with the two residences on either side. The 1137sqft main residence is an appealing wood siding rancher, with an attached deck on one side. The home was extensively renovated in around 2010, including updated power and plumbing. The wood stove was installed in 2014 and there is a one-year old hot water tank. The modern living space features laminate flooring and an inviting wood stove in one corner. There is a large kitchen area with lots of cabinetry for storage and a central island with sink and bar seating on one side. Attractive lighting and plenty of windows provide good lighting throughout. The dining area next to the kitchen leads to small mudroom with a door out to the large side deck. Down the hall from the living space are 2 bedrooms, a 3-piece bathroom and a laundry room. The home is bright, clean and turnkey ready to move into. On the far side of the property, off Pandora Ave, is a vinyl-sided cabin with loft. This approx. 412sqft home has also been renovated, and has underground power and water connected from the main residence. The cabin is set up as a studio suite currently, with open concept living space and a bathroom. There is a sink with cabinetry and a fridge on one wall of the space with living room opposite. This space offers many opportunities! The loft has very low ceilings but could be used as a play area or for storage. (id:57557)
5140 48 Street
Innisfail, Alberta
Welcome to this lovingly updated 3-bedroom, 1-bathroom home with over 1,500 sq ft of space, bursting with charm and ready to be loved. With good bones, brand-new flooring, an updated bathroom, and new light fixtures in the main living area, this home blends comfort and character with smart updates. The home features a durable metal roof, covered west-facing patio, and all appliances included. Outside, you’ll find two storage sheds and an oversized, fully fenced yard with space to grow, relax, or expand.Zoned R3, these 2 LOTS offer exciting multi-family development potential, and with services already upgraded, it's a forward-thinking investment for homeowners, investors, or developers. Located in the heart of town, a convienient walkable area, you're just minutes from downtown, shopping, schools, and the hospital—plus within walking distance to the gym, restaurants, bowling alley, billards, darts, hair salon, gas station, and post office. This home offers both lifestyle and convinient location.Highlights:3 bedrooms / 1 full bathOver 1,500 sq ft of living spaceUpdated bathroomBrand-new flooringNew light fixtures in main living areaMetal roofCovered west-facing patioAll appliances included2 storage shedsOversized fenced yardR3 zoning – multi-family development potentialUpgraded services ready for future expansionClose to hospital, downtown, schools, and shoppingWalking distance to gym, restaurants, bowling, and post officeFull of character – ready to be lovedAffordable, full of charm, and packed with potential—this is a rare find in a walkable, well-connected neighborhood. (id:57557)
2, 906 4 Avenue Nw
Calgary, Alberta
Welcome to this truly unique and spacious 3-bedroom, 1.5-bathroom single-level condo located in one of Calgary’s most sought-after inner-city neighborhoods — Sunnyside. Offering over 1100 sq ft of comfortable living, this home is perfect for those who want the ease of condo living without sacrificing outdoor space.Step inside to a bright, well-designed floor plan featuring a sleek, updated kitchen with modern finishes and plenty of prep space — ideal for home cooks and entertainers alike. The great room is anchored by a warm gas fireplace, creating an inviting space to relax and unwind.The highlight: A private, fully fenced south-facing yard complete with lush perennial flower beds, offering a peaceful retreat rarely found in condo living — perfect for gardening, relaxing, or entertaining. Sorry no dogs allowed. This well-maintained building also offers a dry sauna, adding an extra touch of wellness and relaxation. Your condo fees cover heat, water, sewer, and insurance, providing excellent value and peace of mind.Enjoy the unbeatable convenience of this location — steps to the Bow River pathways, Kensington shops and cafes, transit, parks, and downtown. Whether you’re strolling the vibrant neighborhood or commuting with ease, this location simply can’t be beat.If you’re looking for a condo that offers space, privacy, style, and an incredible inner-city lifestyle — this is it. (id:57557)
11 Lewiston View Ne
Calgary, Alberta
Welcome to the Abbott. Built by a trusted builder with over 70 years of experience, this home showcases on-trend, designer-curated interior selections tailored for a home that feels personalized to you. This energy-efficient home is Built Green certified and includes triple-pane windows, a high-efficiency furnace, and a solar chase for a solar-ready setup. With blower door testing that can offer up to may be eligible for up to 25% mortgage insurance savings, plus an electric car charger rough-in, it’s designed for future-forward living. Features a full suite of smart home technology including a programmable thermostat, ring camera doorbell, smart front door lock, smart and motion-activated switches. The basement of this home features a TWO BEDROOM LEGAL SUITE including full bathroom. Stainless Steel Washer and Dryer and Open Roller Blinds provided by Sterling Homes Calgary at no extra cost! $2,500 landscaping credit is also provided by Sterling Homes Calgary. (id:57557)
802 Craig Rd
Ladysmith, British Columbia
Stunning Executive Oceanview Home –Imagine sipping your morning coffee on the veranda while taking in the breathtaking ocean views. Designed for those who appreciate quality and elegance, this home features a beautifully appointed gourmet kitchen with granite countertops, custom cabinetry, and high-end appliances. As you step inside, you'll be captivated by the attention to detail, with hardwood floors, and soaring 9 ft ceilings that create a seamless blend of sophistication and warmth. The bathrooms are equally luxurious, with granite counters, and the spa-like ensuite is a peaceful retreat you’ll never want to leave. Boasting 4 spacious bedrooms, 3.5 bathrooms, and a versatile den on the main level, this home provides ample space for family and guests. The fully finished basement offers additional living space for all your family needs. This move-in ready home is perfect for those who want to enjoy a life of comfort and convenience. Don’t miss out on this exceptional property! (id:57557)
2252 Walbran Dr
Courtenay, British Columbia
Exceptionally well-maintained 4 bed/3 bath family home in Courtenay East. Offering beautiful mountain views, this spacious home is perfect for growing families or those needing space for extended family or guests. Upstairs, you'll find a bright living room with hardwood floors & a cozy natural gas fireplace. Open plan living & dining is perfect for everyday living & entertaining. Three bedrooms on this level include a generous primary with walk-in closet & 4-piece ensuite. Downstairs, the flexible layout offers a family room, 4th bedroom, 3-piece bath & convenient kitchenette—ideal for in-law accommodation or teen hangout. Step outside to enjoy the private, fully fenced yard with mature cedar trees & peaceful patio area. Unwind in the fully refurbished hot tub or putter in the extra-long single garage with room for a workshop. Additional features include a 200amp electrical panel, new roof (2019) & hot water tank (2022). This location can’t be beat! Walking distance to schools & a short drive to NIC, Aquatic Centre, Crown Isle Shopping, the airport & CFB Comox. (id:57557)
10441 134 Avenue
Grande Prairie, Alberta
Welcome to your new home in serene Arbour Hills! This 4 bed, 3 bath gem is on a corner lot boasting beautiful views of the city and surrounding area and the fireworks each Canada Day and New Year’s Eve. You’ll love the generous natural light and blonde hardwood floors throughout. The main floor offers an open concept with deck off the kitchen/dining, fireplace feature in the living room and two bedrooms with a full bath between. Above the garage you will find your large primary suite complete with full ensuite and large walk-in closet. Downstairs is your professionally developed walkout basement (with concrete patio) with the fourth bedroom, another full bath, living space and den. Arbour Hills is a tranquil area that offers beautiful walking trails and parks with all the amenities you need just up the road. Come check out this stunning turnkey home today! (id:57557)
72 Sora Terrace Se
Calgary, Alberta
Introducing the Ashton. Built by a trusted builder with over 70 years of experience, this home showcases on-trend, designer-curated interior selections tailored for a home that feels personalized to you. This energy-efficient home is Built Green certified and includes triple-pane windows, a high-efficiency furnace, and a solar chase for a solar-ready setup. With blower door testing that can offer up to may be eligible for up to 25% mortgage insurance savings, plus an electric car charger rough-in, it’s designed for sustainable, future-forward living. Featuring a full suite of smart home technology, this home includes a programmable thermostat, ring camera doorbell, smart front door lock, smart and motion-activated switches—all seamlessly controlled via an Amazon Alexa touchscreen hub. Stainless Steel Washer and Dryer and Open Roller Blinds provided by Sterling Homes Calgary at no extra cost! $2,500 landscaping credit is also provided by Sterling Homes Calgary. The spacious kitchen features stainless steel appliances, a spice kitchen with a gas range, and a peninsula layout with 2-tone cabinets, quartz countertops, and a tile backsplash. Enjoy the convenience of a side entrance, 9' basement, and a rear deck (9'6" x 12') with a BBQ gas line. The mudroom includes a handy locker system, and all bedrooms boast walk-in closets. The master ensuite offers a 5-piece design with dual sinks and a bank of drawers. The bonus room impresses with vaulted ceilings, while an electric fireplace with floor-to-ceiling tile creates a cozy focal point in the great room. The main floor also features an I.T. area, additional windows, and stylish paint-grade railings with iron spindles. Plus, your move will be stress-free with a concierge service provided by Sterling Homes Calgary that handles all your moving essentials—even providing boxes! Photos are a representative. (id:57557)
#174 53126 Rge Road 70
Rural Parkland County, Alberta
Escape to the vibrant summer lifestyle of Trestle Creek Golf Resort, a gated community just 45 minutes west of Edmonton with easy access off the Yellowhead Highway. Located in the sought-after Jackpines area, this 866 sq. ft. modular home blends comfort, convenience, and outdoor fun. Inside, enjoy a bright Arizona room, a full kitchen, cozy primary bedroom, 4-piece bathroom, and a versatile den with space for two bunk beds—ideal for kids or guests. In-suite laundry adds convenience. Outdoors, relax or entertain on the oversized 10x12 deck in your beautifully landscaped yard. A 10x14 powered golf cart garage makes it easy to explore everything the resort offers. Trestle Creek is built for summer adventure, with top-tier amenities like an 18-hole championship golf course, waterpark and cable wakeboard park, beach, pickleball courts, and25 km of scenic trails. Whether for weekends or the whole summer, this property is your gateway to unforgettable memories at Trestle Creek. (id:57557)
101, 70443 Rr 245
Rural Greenview No. 16, Alberta
Escape to your perfect family retreat at this charming 2011-built 1212 sqft cottage, ideally situated on 2.47 acres just a short walk from the shores of Sturgeon Lake and moments from Greenview Golf Course. Located approximately 45 minutes from Grande Prairie and about 15 minutes from Valleyview, this cozy haven offers the best of both worlds: convenient access to the water and amenities and plenty of land to enjoy peaceful tranquility, privacy and nature. Imagine building cherished family memories here, whether you're spending sun-drenched days on the water, hosting gatherings and games in the spacious yard, popping over to the course for a round of golf, or unwinding under the stars around the campfire. This thoughtfully designed cabin boasts attractive exterior and a welcoming interior with vaulted ceiling, lots of windows, and a blend of charming tongue and groove walls and ceiling in the spacious open living area and painted drywall throughout bedrooms and bathroom. The kitchen is beautifully appointed with nice white shaker cabinets, black appliances, a stone backsplash, stainless sink, and soft-close drawers. Enjoy the warmth of the wood stove and plenty of space for family and guests with two bedrooms on the main floor, two more spacious bedrooms and sitting area upstairs. A full bathroom is located on the main floor and hot water on demand, wood stove and electric baseboard heaters cut down on energy usage when you aren't at the cottage. Floor to ceiling windows overlook the wrap around deck with aluminum railing and expansive yard, while a wooded area provides shelter from the wind and privacy from the low traffic road. For projects, parking and storage of all your lake toys the tin sided pole shed / garage is complete with electricity, lighting and workbenches. This property has power, natural gas, septic holding tank and water cistern. Step into instant relaxation at this turnkey Sturgeon Lake property, designed for creating joyous family memories year a fter year. (id:57557)
176 Phyllis Kennedy Road, Cousins Shore
Seaview, Prince Edward Island
Welcome to 176 Phyllis Kennedy in PEI's historic oceanfront community of Sea View! Wow .. A truly special beachfront residence, featuring a modified historic home on an oversized oceanfront parcel. Here you will blend seamlessly with nature's beauty along Cousins Shore beach and reach new levels of recreation and relaxation. From genuine beach access only steps away to incredible bird watching and extensive natural buffering from neighbours, this one-of-a-kind property will elevate your experience of PEI beachfront lifestyle. Bounded by sweeping marram dunes to the east and a large green-space to the west, this is a property surrounded by the North Shore's quintessential beauty. A large 1-acre lot directly to the west of the main property is included in this parcel providing exciting possibilities for the future as well! Come inside to a delightful foyer and open concept living space, featuring large windows, modern interior construction, and charming original touches that provide a timeless sense of comfort. The main level offers a large sunroom/common area, laundry w/ full bathroom, combined kitchen-dining-living spaces, and three separate access doors to the wraparound decking. Upstairs you'll find a small office/nursery room, half bath, primary bedroom on the water, and a large bedroom with attached recreation/children's play space. The bunkie that's connected to the home via the wraparound deck offers a 23' x 13' separate living area w/ a double bunk bed, lounge seating, windows to the water, and another full bathroom. The feeling of being on this property is at once both restful and exhilarating knowing how special it all is; your own oasis at the beach. Cousins Shore, one of the nicest soft sand beaches in all of PEI! Don't miss this opportunity of space, private beach access, and the natural splendour of your surroundings. See for yourself all that this property holds in store - 176 Phyllis Kennedy Road, Sea View, Prince Edward Island. (id:57557)
628 Buffaloberry Manor Se
Calgary, Alberta
Welcome to The Copeland. Built by a trusted builder with over 70 years of experience, this home showcases on-trend, designer-curated interior selections tailored for a home that feels personalized to you. This energy-efficient home is Built Green certified and includes triple-pane windows, a high-efficiency furnace, and a solar chase for a solar-ready setup. With blower door testing that may be eligible for up to 25% mortgage insurance savings, plus an electric car charger rough-in, it’s designed for sustainable, future-forward living. Featuring a full suite of smart home technology, this home includes a programmable thermostat, ring camera doorbell, smart front door lock, smart and motion-activated switches—all seamlessly controlled via an Amazon Alexa touchscreen hub. Stainless Steel Washer and Dryer and Open Roller Blinds provided by Sterling Homes Calgary at no extra cost! $2,500 landscaping credit is also provided by Sterling Homes Calgary. The executive kitchen boasts stainless steel built-in appliances, a sleek chimney hood fan, and a gas cooktop. Enjoy the convenience of pots and pans drawers and a beautiful tile backsplash. The undeveloped basement of this home features 9' ceilings, a convenient side entrance, 2nd furnace, laundry and kitchen rough-ins —perfect for future development. Step outside to a rear deck with a BBQ gas line. Inside, you'll find a spacious bonus room with a vaulted ceiling, paint-grade railing with iron spindles, and Luxury Vinyl Plank (LVP) flooring throughout the main floor and wet areas. Plus, your move will be stress-free with a concierge service provided by Sterling Homes Calgary that handles all your moving essentials—even providing boxes! Don't miss out on the opportunity to make this stunning home yours. Photos are a representative. (id:57557)
140 Creekstone Landing Sw
Calgary, Alberta
Introducing The Bennett 2 – a luxurious 3-storey home. Built by a trusted builder with over 70 years of experience, this home showcases on-trend, designer-curated interior selections tailored for a custom feel. Featuring a full suite of smart home technology, this home includes a programmable thermostat, ring camera doorbell, smart front door lock, smart and motion-activated switches—all seamlessly controlled via an Amazon Alexa touchscreen hub. Stainless Steel Washer and Dryer and Open Roller Blinds provided by Sterling Homes Calgary at no extra cost! $2,500 landscaping credit is also provided by Sterling Homes Calgary. The executive kitchen features built-in stainless steel appliances, pots and pans drawers below the gas cooktop, and a waterfall edge at the island. The undeveloped basement of this home features 9' ceilings, a convenient side entrance, 2nd furnace, laundry and kitchen rough-ins —perfect for future development. The main floor includes a bedroom with a full bathroom. Upstairs, enjoy a 5-piece ensuite with dual sinks, a soaker tub, and a walk-in shower. The third floor offers a private balcony. Extra windows flood the home with natural light, while modern finishes like the electric fireplace with tile-to-ceiling add warmth and style. The east-facing backyard completes this beautiful home! Plus, your move will be stress-free with a concierge service provided by Sterling Homes Calgary that handles all your moving essentials—even providing boxes! Photos are a representative. (id:57557)
760 Langley Terrace Se
Airdrie, Alberta
Welcome to the stunning Luna – a modern family home designed for both luxury and convenience. Built by a trusted builder with over 70 years of experience, this home showcases on-trend, designer-curated interior selections tailored for a custom feel. Featuring a full suite of smart home technology, this home includes a programmable thermostat, ring camera doorbell, smart front door lock, smart and motion-activated switches—all seamlessly controlled via an Amazon Alexa touchscreen hub. Stainless Steel Washer and Dryer and Open Roller Blinds provided by Sterling Homes Calgary at no extra cost! $2,500 landscaping credit is also provided by Sterling Homes Calgary. This home features a spacious kitchen with sleek stainless-steel appliances, a gas range, chimney hood fan, built-in microwave, and a walk-in pantry. Enjoy comfort with a 9' basement, side entrance, and a rear wood deck with BBQ gas line RI. The main floor offers a bedroom and full bathroom. The master ensuite boasts dual undermount sinks, a soaker tub, and a tiled shower with barn-style door. The home features elegant paint-grade railing with iron spindles, a modern electric fireplace, and a vaulted ceiling in the bonus room. Plus, your move will be stress-free with a concierge service provided by Sterling Homes Calgary that handles all your moving essentials—even providing boxes! Don't miss out on this exceptional opportunity! Photos are representative. (id:57557)
764 Langley Terrace Se
Airdrie, Alberta
Introducing the Caspian 2. Built by a trusted builder with over 70 years of experience, this home showcases on-trend, designer-curated interior selections tailored for a home that feels personalized to you. This energy-efficient home is Built Green certified and includes triple-pane windows, a high-efficiency furnace, and a solar chase for a solar-ready setup. With blower door testing that can offer up to may be eligible for up to 25% mortgage insurance savings, plus an electric car charger rough-in, it’s designed for sustainable, future-forward living. Featuring a full suite of smart home technology, this home includes a programmable thermostat, ring camera doorbell, smart front door lock, smart and motion-activated switches—all seamlessly controlled via an Amazon Alexa touchscreen hub. Stainless Steel Washer and Dryer and Open Roller Blinds provided by Sterling Homes Calgary at no extra cost! $2,500 landscaping credit is also provided by Sterling Homes Calgary. The gourmet kitchen is equipped with stainless-steel appliances, a waterfall island edge, a gas range, chimney hood fan, and a walk-in pantry. Enjoy a 9' basement, side entrance, and a rear wood deck with BBQ gas line RI. A main floor bedroom with a full bathroom adds flexibility. The luxurious ensuite features dual undermount sinks, a soaker tub, and a tiled shower with a barn-style door. Additional features include a modern electric fireplace with tile and vaulted ceilings in the bonus room. Photos are representative. (id:57557)

