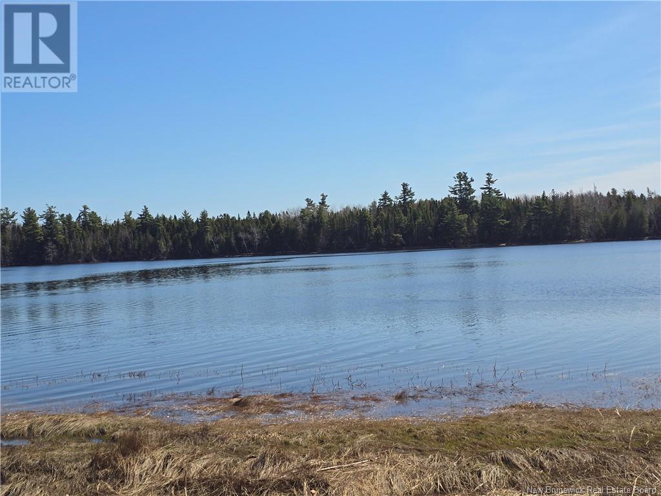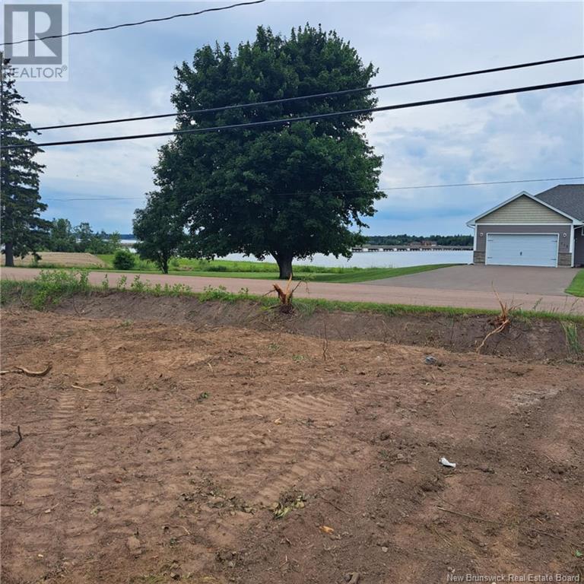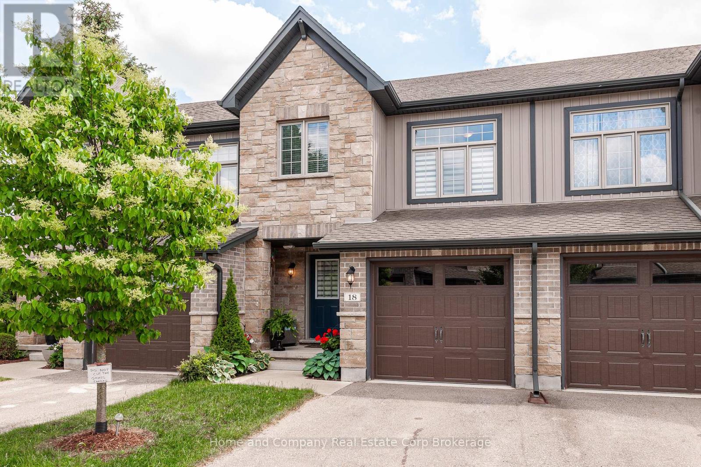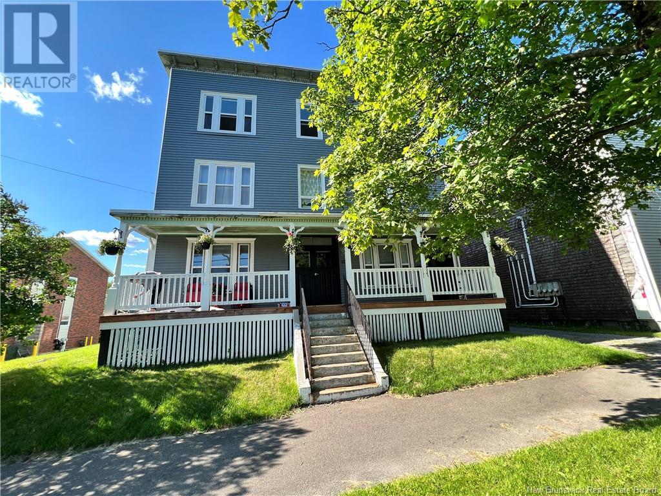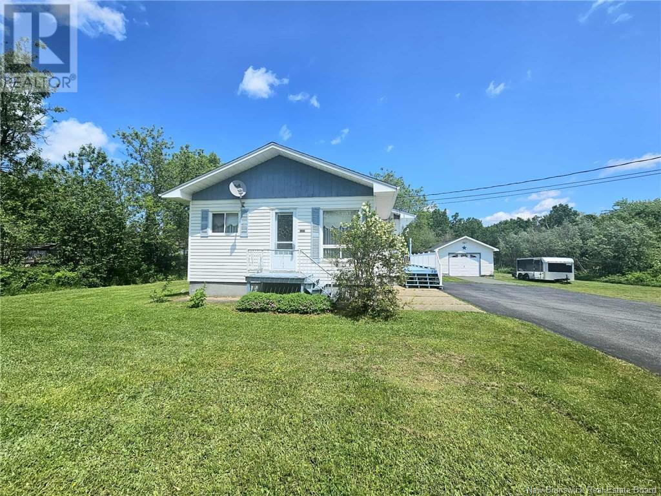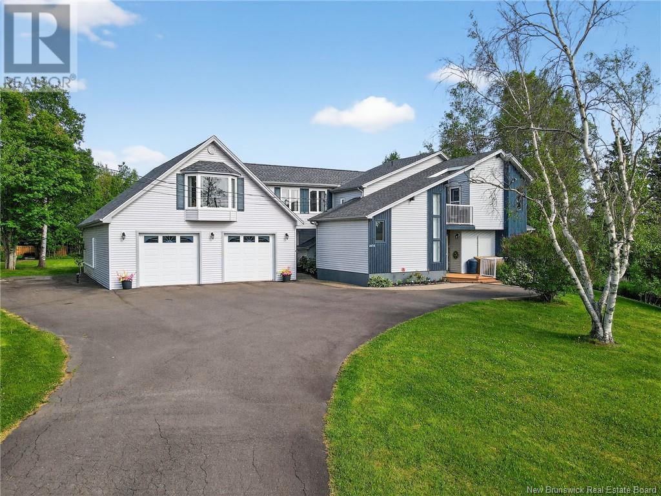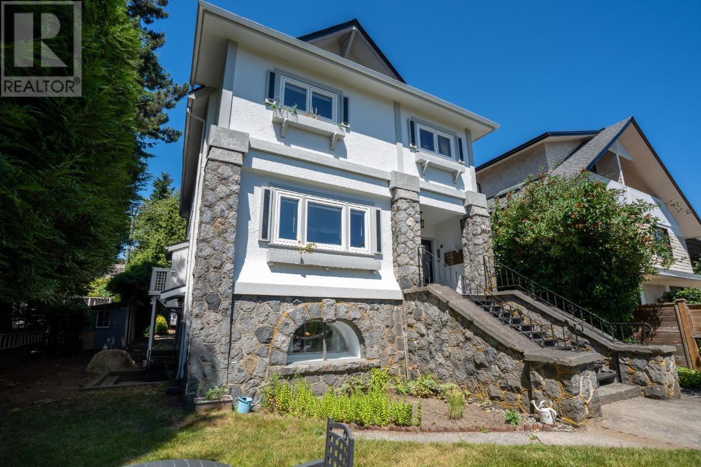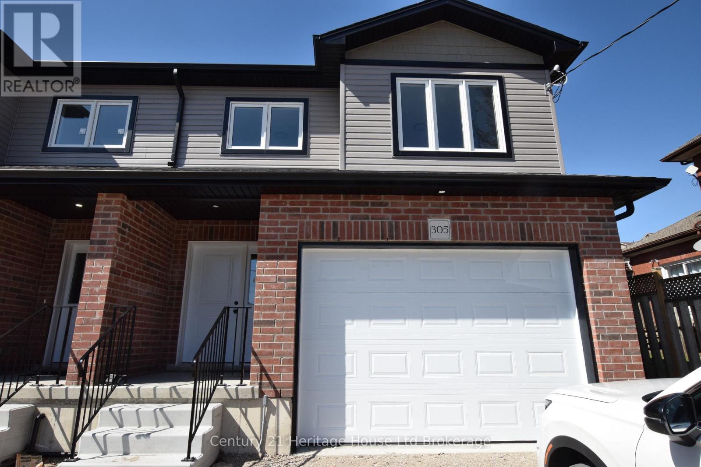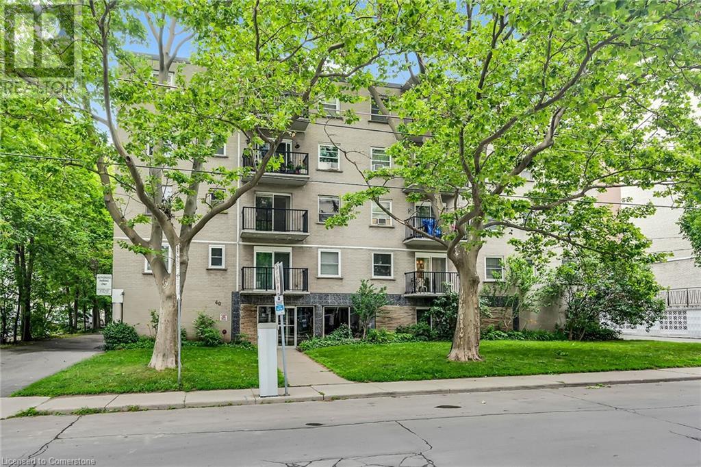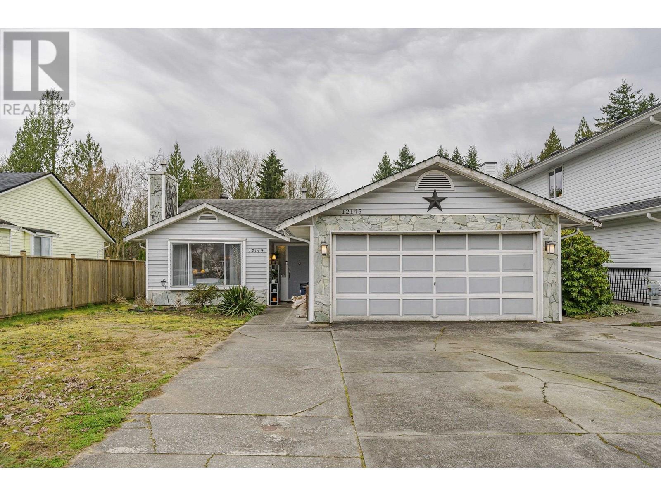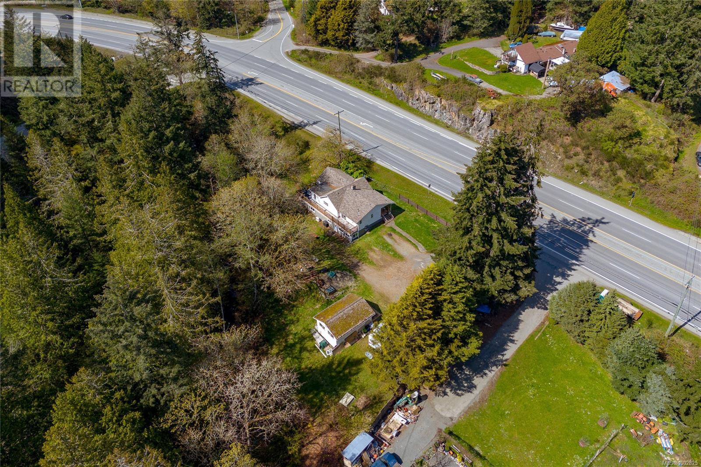11 Acres North Black River Road
Black River Bridge, New Brunswick
JUST LISTED! Have you been looking for waterfront? Then you just found it here with this parcel of approximately 11 acres from road to water. It is so beautiful and peaceful at this location along the North Black River. The driveway is in and the road down to water is a shared private road. Civic number 966 is just after this piece of property and shares the private roadway in. Power pole is down near end of the roadway in already, as well. There is some wetlands down at water so you would need to stay back the 30 meters from that to build. (id:57557)
Lot Ch Rive Sud Road
Cocagne, New Brunswick
Build Your Dream Home in a Perfect Location! Buy a new subdivision or per lot! Looking to escape the hustle and bustle of the city, but still want to be close to all the action? This 12.2-acre lot offers the best of both worlds just 15 minutes from the city, you can enjoy a peaceful retreat with easy access to everything you need. Ideal Location: Nestled in a residential subdivision, this expansive lot offers ample space to design your dream home while being just a short drive from the city. Close to Nature: With beautiful beaches nearby and stunning waterfront areas, youll have nature at your doorstep. Convenience at Your Fingertips: Enjoy easy access to local amenities, shops, restaurants, and more, all within a short drive. Dont miss out on this incredible opportunity to create your own private oasis while staying connected to the city. Contact your REALTOR ® today to learn more! (id:57557)
18 - 55 Harrison Street
Stratford, Ontario
Does the condo lifestyle appeal to you but you don't love the thought of being in a condo building? Then you will absolutely love the idea of moving into this contemporary & cool condo townhouse in Verona Village. The handsome exterior & attractive curb appeal will draw you into a bright, inviting & spacious home. The upgraded kitchen offers crisp white cabinets, a suite of stainless steel LG appliances & a convenient breakfast bar. The open concept main floor connects the dining area & living room with patio doors to your deck. Moving up to the second level, discover the bonus of an airy den or flex space before finding the bedrooms just a few steps beyond. The primary bedroom is generous in size, as is the unique 6 piece bathroom serving this floor. For added convenience, the laundry room is on this level. Additional living space can be found in the finely finished rec room & it also features a sparking 3 piece bath. Nestled nicely in the north end means that the Country Club, the Gallery Stratford & the city's extensive park system are easy to access. Now is your time to make your move. (id:57557)
109 Broad Street
Saint John, New Brunswick
This extensively renovated owner occupied triplex offers a modern, condo like lifestyle in the heart of Uptown Saint John. Ideally located near the waterfront with harbour & Bay of Fundy views, each unit approx. 1500 sq ft & features 3 bedrooms, a mudroom, in unit laundry plus 5 appliances. Perfect for multi generational living or investment. The covered front porch & full walk out basement ideal for storage or workshop space. Numerous upgrades include windows, insulation, roofing (2021), kitchens, baths & more. The owners top floor unit boasts rich hardwood floors, open concept kitchen, dining area & charming living room with original fireplace (now rented at $2500 month (Aug. 1). Enjoy off street parking for 4 to 5 cars, private driveway & backyard; rare features in the uptown area. Just steps to a new park, splash pad, walkable to Tin Can Beach & all the amenities of the vibrant uptown core. Whether you are looking to live in one unit & rent the others, house extended family or expand your investment portfolio, this property delivers versatility, location & exceptional value! Note: Income: Aug. 1 owners unit rented with a bump up to $78,000 a year and Expenses: $24,881 a year. Apartments include utilities but have separate meters. An exceptional building, location and investment . (id:57557)
2625 Miramichi
Bathurst, New Brunswick
Great Starter Home Close to the convenience of City center. This charming 3-bedroom bungalow is the perfect place to start your homeownership journey. Located less than 10 minutes from the city, it features a paved driveway, detached garage, and a lovely yard with a gazebo to enjoy the quiet outdoors. Inside, you'll walk into your dining room and kitchen, one bedroom as been used as a laundry room, but set up is still possible to put washer and dryer downstairs. Some upgrades including a new electrical panel 2025 and heat pump installed approximately three years ago. Whether you're looking for comfort, convenience, or value, this home has it all. (id:57557)
2453 Shediac River Road
Shediac Bridge, New Brunswick
OPEN HOUSE this Saturday, July 26th, from 1pm to 3pm WELCOME HOME! 2453 Shediac River Road, in peaceful Shediac River NB - Fabulous country living close to Shediac and minutes to Moncton/Dieppe. This exceptional well maintained multi-level home features an attached oversized 2 car heated garage, with workshop & room to park your toys. paved driveway & a private 1.95 acre setting. This home boasts 2 kitchens ( appliances remain) 2 laundry areas (appliances remain) 4 mini splits (heat & ac ) 3 bedrooms (2 with balconies) 2.5 bathrooms, and a fabulous backyard with decking & gazebo - great for relaxing & entertaining. The impressive loft - is great for family members - mother/father, grandparents. Ideal for a bedroom & sitting area or home office. Excellent internet. Many updates! All roofing shingles new in 2024. Outbuildings remain. HOOK UP FOR RV LOCATED - BACK OF GARAGE - ELECTRICTY & SEPTIC. Enjoy the EAST COAST LIFE STYLE! Just minutes to the Hop & Shop former Tonys convenience store with gas, Leos Fried Clams, highways, beaches, marinas, shopping, restaurants. A short drive to the International Airport. Property Taxes $4078.02 (2025). A MUST TO SEE! CHECK OUT THE IGUIDE VIRTUAL TOUR! CALL TO VIEW! (id:57557)
6 Park Circle
Whitecourt, Alberta
This spacious 4 bedroom, 3 bathroom bungalow offers a rare and functional layout, perfect for families or anyone looking for flexibility and comfort. Enjoy the ease of a walk-out basement to the backyard, as well as a separate walk-up entry to the attached garage, plus direct access to the garage from the main floor, a unique and convenient feature! Nestled on a 7,344 sqft park lot with no neighbors behind, you’ll love the peaceful setting and privacy. The main living area features vaulted ceilings, a cozy wood-burning fireplace, and access to a covered deck, ideal for year-round enjoyment. The basement also has in-floor heating, providing extra comfort throughout the seasons. A well-thought-out home with standout design and a beautiful location! (id:57557)
2220 23 Avenue
Coaldale, Alberta
Great opportunity to build a home on a large lot in a mature neighborhood in Coaldale. Bring your ideas and make it happen! Drive by anytime and see if this lot is a good fit for you! (id:57557)
1032 Parallel Falls Lane
Minden Hills, Ontario
Step into this unique year-round home or cottage with a Mexican flare. From the beautiful tile work, plaster walls, vaulted ceiling, and warm colours - it is the perfect vacation spot in the Highlands. The home offers large bedrooms - 1 on the main level & 2 upstairs, a bathroom on each floor, an open concept kitchen, dining, and living space that has multiple walkouts the the deck, and a fabulous 3-season Haliburton Room. The large kitchen Island faces the living room for additional entertaining. You will love the soaring ceiling in the living room and all the windows letting the sunshine into every corner of the house. The upstairs has an open loft area overlooking the living room and wait until you see the hand-created mosaic tile shower in the upstairs washroom. An expansive deck for exterior entertaining comes with quite a view overlooking the lake and sunsets. There is even a hot tub. The uniquely shaped screened-in Haliburton room is the perfect hangout space - a fresh-air breakfast, quiet naps during the day, and Cards at night! An amazing bonus to the property is the 610 sq. ft. Studio with loft. The studio comes with a 3 pce bath and kitchenette space. Let your imagination run with the many uses of this beautiful building. Fantastic spot for the kids to hang out, to craft your hobby, turn into a library/office, or even an exercise room. Below is a 395 sq ft workshop/storage space! The building is fully insulated, heated, and has hydro and water. The landscaping and paths throughout the property give a real cottage feel among the treetops. No lawn to cut. Walk down the meandering steps along a beautiful rock outcropping to the level waterfront. There is a shed that has power near the water. Entry is sandy and shallow but deep to park a boat off the dock. Look down and see all of Mountain Lake which is a 2-lake chain with Horseshoe Lake for endless exploration - boating, islands, cliff jumping and more. (id:57557)
106 - 50 Galt Road
Stratford, Ontario
Located in the West Village Subdivision, this condo unit boasts a fabulous floor plan creating a best of both worlds situation. The main floor provides a bright and spacious one floor living, while the upper level has a guest suite. The kitchen has oodles of cupboard and counter space, where you can pull up a stool for a casual, quick meal, or set the dining room table for a family sit down meal. The soaring ceilings in the living room, coupled with the double sliding patio doors and picture window, allow for an abundance of natural light to flow into this west facing home. Watching the sunset from your deck may become a favourite nightly ritual! On this level, the sizable Primary Bedroom with double closets and semi-ensuite bath provide convenience along with the laundry facilities to round out this floor. The upper loft level has a second bedroom, 4 piece bath and separate sitting area. Perfect for guests when they come to visit. The basement is completely open for finishing potential if so needed. Enjoy the abundance of storage space, attached garage and someone else tending to the lawn care and snow removal. A beautiful home in a popular community, close to all the West end amenities. Now is your chance! (id:57557)
7047 Edgemont Drive Nw
Calgary, Alberta
Backing onto John Laurie Park & walking distance to bus stops & the Edgemont Athletic Club is this warm & inviting two storey…with a total of 4 bedrooms + den, 2 fireplaces & central air, maintenance-free deck & surrounded by wide open views of the mountains, Canada Olympic Park & downtown. First-time offered for sale in 45 years, this wonderful one-owner home enjoys extensive wood paneling & bright open rooms, 2.5 bathrooms, oak kitchen with stainless steel appliances & truly incredible backyard with winding gardens & beautiful flowers. The perfect home for both raising a family & entertaining, you will love the expansive open concept living & dining room with vaulted ceilings & mirrored feature wall, which leads into the sunny dining nook with wall-to-wall windows & tile floors, oak kitchen with loads of cabinet space & access onto the backyard deck. The stainless steel appliances include a Bosch dishwasher & LG stove/convection oven, plus an over-the-range Maytag microwave/hoodfan. From the kitchen, step down into the cozy family room with its wood paneled walls & stone-facing fireplace…the ideal spot to relax after a long day. Upstairs there are 4 lovely bedrooms & 2 full bathrooms; the primary bedroom is a tremendous size & has 2 mirrored closets, ensuite with walk-in shower & its own private balcony overlooking the backyard. The family bathroom has 2 sinks & built-in shelving, with an adjoining laundry room with Kenmore washer & dryer. The lower walkup level – with separate access to the backyard, is finished with a large rec room with wood-burning fireplace, lounge/games room & loads of extra space for storage. On the main floor there is also a home office with built-in shelving. Additional features include Hunter Douglas blinds, skylight in the foyer, clay tile roof, 2 furnaces & 2 air conditioning units, garage with built-in cabinets & shelves, beautifully landscaped front patio & a gardener’s dream backyard complete with 3 storage sheds, 2-level composite deck with gas BBQ line & pergola. An absolutely fantastic home here in Phase I of Edgemont Estates, just minutes to neighbourhood shopping & schools, Edgemont Disc Golf Course, sports fields & quick easy access to Dalhousie Station LRT, major retail centers, University of Calgary, hospitals & downtown. (id:57557)
18 Auburn Bay Court Se
Calgary, Alberta
Welcome to this beautifully maintained home, ideally located just steps from the lake in one of Calgary’s most sought-after lake communities. Tucked away on a fantastic cul-de-sac, this home offers incredible walkability to grocery stores, restaurants, a movie theatre, gym, and even the South Health Campus are all just a short stroll away. With quick and easy access in and out of the community, your commute and errands are a breeze. The home’s curb appeal is second to none with beautifully manicured landscaping and a charming exterior that invites you in. Step inside to a vaulted foyer that creates an immediate sense of space and elegance. A custom sliding door leads you into a chef’s dream kitchen featuring top of the line appliances, including a recently serviced and upgraded Wolf gas stove and Sub-Zero refrigerator. Granite countertops, a large walk-in pantry, and ample cabinetry make both everyday cooking and entertaining a joy. The open concept living and dining room are flooded with natural light from large windows overlooking your lush, private backyard. A corner gas fireplace adds warmth and charm, while the large deck provides the perfect place to relax or entertain outdoors. Convenient main floor laundry is tucked neatly into the mudroom, and a stylish two piece powder room completes this level. Upstairs, a split staircase leads you to a bonus room, perfect for family movie nights, an office, or a playroom, smartly positioned away from the bedrooms for added privacy. The upper level hosts two generous secondary bedrooms, along with a spacious primary suite featuring a walk-in closet and a four piece ensuite with a separate shower and soaker tub. The fully developed basement is a true showstopper with luxury vinyl plank flooring, a stunning feature wall, a cozy family room, a fourth bedroom, and a fourth bathroom. The thoughtful design and stylish finishes throughout make this space feel like a natural extension of the main home. Homes in this location and price point rarely come available, especially with lake access and this level of finish. Don’t miss your opportunity to make this incredible home yours! (id:57557)
2575 W 3rd Avenue
Vancouver, British Columbia
Rare opportunity to own a beautifully upgraded 5-plex in the heart of Kitsilano just steps to Kits Beach and the waterfront! This 1912 character home sits on a flat, elevated 50x120´ lot on a quiet block and was completely rebuilt in 1978/79. Each of the 5 suites has its own meter, hot water tank, full kitchen with dishwasher, and electric heat-ideal for multigenerational families or investors. Features include modern wiring, newer windows, new roof 2025, 10´ undeveloped attic, and updated bathrooms/kitchens (2010). Suite 1 was fully renovated with stainless appliances (2020). Tenanted by wonderful long-term residents and easily managed. Mechanically sound and very well maintained. 6 BCH meters. A unique, income-generating property in Vancouver´s most desirable beachside neighbourhood. Join us at our Livestream on FB Thursday July 10th at 5pm. Showings by appointment only. (id:57557)
305 Simcoe Street
Woodstock, Ontario
BEAUTIFUL BRAND NEW 1706 SQ FT SEMI WITH OVERSIZE GARAGE AND DOUBLE DRIVE READY FOR YOU TO MOVE IN NOW! SPACIOUS FLOOR PLAN WITH OPEN CONCEPT GREAT ROOM KITCHEN DINING AND ISLAND BREAKFAST BAR. PATIO DOORS ACCESS TO YOUR OWN BIG BACK YARD. THREE VERY GENEROUS SIZE BEDROOMS, TWO AND A HALF BATHROOMS, PRIMARY WITH ENSUITE AND WALK IN CLOSET, UPPER LEVEL LAUNDRY ROOM. BASEMENT HAS 3 PC BATHROOM ROUGH-IN AND PLENTY OF SPACE FOR YOUR REC ROOM AND 4TH BEDROOM. VERY HANDY LOCATION A VERY SHORT WALK TO SHOPPERS DRUG MART, RESTAURANTS, AND SHOPPING UPTOWN. DIRECT LINK BY MILL STREET TO THE 401 AND OTHER MAJOR HIGHWAYS. THIS HOME IS AN EXCELLENT FAMILY VALUE WITH A NEW HOME WARRANTY, INSPECTION APPROVED, AND YOURS AT AN AFFORDABLE PRICE. (id:57557)
485 Green Road Unit# 79
Stoney Creek, Ontario
The One You’ve Been Waiting For! Welcome to this beautifully updated 3 bdrm, 2.5 baths townhome, ideally situated on the shores of Lake Ontario in a highly sought-after lakeside community. Just steps from the water and scenic walking trails, this home backs directly onto a park - offering the rare luxury of no rear neighbours & direct green space access. Charming curb appeal leads you into a bright, open-concept layout featuring modern tones and stylish finishes throughout. The spacious living room is filled with natural light from large windows and features elegant flooring. The modern kitchen offers stainless steel appliances, sleek accents, and overlooks a generous dining area with patio door access to the backyard. A convenient 2-piece bath and interior garage access complete the main floor. Upstairs, you'll find three generous bedrooms, including a spacious primary suite with a walk-in closet and a spa-inspired 3-piece ensuite featuring luxury tile and a rainfall showerhead. A contemporary 4-piece main bathroom completes the upper level. The fully finished basement offers even more living space, including a large rec room, a separate den or home office, storage and cold cellar. Step outside to your private, fenced backyard w/ Gazebo - perfect for summer relaxation - with direct access to the sprawling park behind. Located minutes from all major amenities, with quick QEW highway access and steps to Edgelawn Park, this home is also within walking distance of Confederation Park and the newly built Confederation Beach Park outdoor sports area - featuring pickleball courts and Wild Waterworks. Enjoy Van Wagner's Beach, the Great Lakes Waterfront Trail, and a short drive to scenic Niagara wineries. Condo fees include: Building Insurance, Exterior Building Maintenance (Roof, Windows, Doors & more), Snow removal, landscaping, common elements & more! This home truly has it all - modern updates, prime location, and a lifestyle you’ll love. A must-see to fully appreciate! (id:57557)
40 Robinson Street Unit# 208
Hamilton, Ontario
Welcome to 208 - 40 Robinson Street – Hamilton’s best-kept secret in the heart of the historic Durand neighbourhood. This bright and thoughtfully updated one-bedroom co-operative unit features a spacious living/dining area with sliding doors to a peaceful south-facing balcony, a crisp and functional kitchen, and an updated 4-piece bath. Large windows flood the space with natural light, while the well-maintained and managed building offers peace of mind in a strong community setting. Extras include a covered parking space, exclusive-use locker, laundry just steps away, and guest parking. The monthly co-op fee includes property taxes, heat, water, parking, building insurance, and exterior maintenance—making budgeting a breeze. All this, tucked away on a tree-lined street just steps from the GO Station, St. Joseph’s Hospital, Durand Park, and the vibrant shops, cafés, and restaurants of James South and Augusta. Smarter than renting, this is a surprisingly affordable and appealing ownership opportunity. It’s Time to Make YOUR Move! Contact us now for more details or a private viewing. (id:57557)
12145 207a Street
Maple Ridge, British Columbia
Jolly Rancher! Nestled in a quiet pocket is this quaint rancher. 3 beds, 2 baths, with an expansive back yard. Walking distance to shopping and fine eateries. The perfect starter home and NO STRATA fees! Open house Sunday June 1st 2-4pm. (id:57557)
420 Spring Haven Court Se
Airdrie, Alberta
Welcome to your next home! This 1732 sqft bright and sunny bi-level has been thoughtfully updated, offering a warm and inviting modern farmhouse feel. Inside, you’ll find high-end wide plank laminate flooring and an abundance of natural light throughout.The main floor features a comfortable living room, spacious dining area, and an updated kitchen with newer countertops, sink, faucet, light fixtures, and bright cabinets. Two bedrooms and a beautifully finished 4-piece bathroom complete the main level.The fully finished lower level offers even more living space, including a large recreation room, three additional bedrooms, and a stylish 3-piece bathroom. Stay cool all summer with the recently installed air conditioning (June 2023), complemented by a new two-stage furnace (October 2020), humidifier (November 2022), and UV light system (April 2023) for year-round comfort and air quality.Additional recent upgrades include a new fridge (July 2023), upstairs toilet (July 2023), and laundry machines (December 2023). The exterior has also seen improvements, including a new back fence (June 2023), enhancing both privacy and curb appeal.Outside, the spacious yard includes a large deck, fruit-bearing trees, garden beds, and plenty of space for kids or pets. The home backs onto peaceful greenspace with a nearby playground, making it ideal for families.Other key upgrades include new shingles, hot water tank, vinyl windows and exterior doors, interior doors, and light fixtures.Located on a quiet cul-de-sac and close to Genesis Place, schools, and other amenities, this move-in-ready home offers the perfect blend of comfort, style, and convenience. (id:57557)
177 Evansmeade Circle Nw
Calgary, Alberta
Discover this beautifully maintained FRESHLY PAINTED, 4-bedroom, 3.5-bathroom home in the vibrant community of Evanston. Ideally located on a quiet street near parks, creekside walking paths, schools, transit, and major roadways, this home offers both comfort and convenience. Step inside to a warm and inviting living room with a cozy gas fireplace, a chef-inspired kitchen with a gas stove, and a spacious dining area perfect for gatherings. Upstairs, a large bonus room provides flexible space for relaxing, working, or playing. The fully finished basement offers great potential for a savvy investor or multi-generational living, with a convenient man door located at the garage for added access. The garage is also equipped with an electric vehicle (EV) charging outlet, providing added convenience for EV owners. Enjoy the comfort of central A/C on warm summer nights and appreciate the touch of greenery with a few shrubs in the backyard. With a smart layout, desirable location, and thoughtful features, this home is ready to welcome its next chapter. Don’t miss your opportunity! ***VIRTUAL TOUR AVAILABLE*** (id:57557)
904 1331 Homer Street
Vancouver, British Columbia
BELOW ASSESSMENT!!! Probate approved. Welcome to #904 at 1331 Homer Street - Own this spacious 1-bed / bath home with clear water views of False Creek. This bright and functional unit offers incredible potential, perfect for a renovation to suit your personal style. Located just steps from the Seawall, David Lam Park, Urban Fare, Roundhouse Community Centre, and the vibrant dining and boutique shopping of Yaletown. One block to the Canada Line for quick access across the city. School catchments include Elsie Roy Elementary and Dorothy Lam. Whether you're a savvy investor or end user, this is an unmatched chance to secure a view property in one of Vancouver´s most desirable neighborhoods. (id:57557)
3061 Sooke Rd
Langford, British Columbia
Nestled along the serene Bilston Creek, 3061 Sooke Road in Langford offers a tranquil retreat on a 3.6-acre wooded lot. This home spans approximately 3,000 square feet, featuring five bedrooms, two bathrooms, an office, and a spacious partly unfinished basement with massive storage INCLUDING A SUITE! The residence boasts a large country kitchen, a cozy stone fireplace in the living/dining room, and a garage. The property is serviced by a private well and septic system and includes water rights to Bilston Creek, enhancing its appeal for gardening enthusiasts and those seeking a peaceful, rural lifestyle. The expansive backyard is a nature lover's paradise, with lush greenery and the gentle flow of the creek providing a picturesque backdrop. With its zoning and proximity to Woodruff Road, the property presents potential for a home-based business (Buyer to verify). This property offers a unique blend of privacy, natural beauty, and development potential! (id:57557)
417 2655 Sooke Rd
Langford, British Columbia
**NEW PRICE!** GREAT LOCATION ,TOP FLOOR, SOUTH FACING END UNIT ON QUIET SIDE OF BUILDING ...ONE OF THE MOST DESIREABLE CONDOS IN THE BUILDING! This huge 2 bedroom +den (or dining room) boasts 1068sq ft with great separation and soaring ceilings, over size windows flooding this condo with natural light . Enjoy relaxing on your generous size private deck and soak up the afternoon sun while gazing over serene, landscape, no traffic hum, just relaxation. Your modern kitchen with stainless appliances is complete with a 4-seat eating bar and flows into a true dining area, perfect for hosting dinners with friends and family . A multi-purpose laundry/utility room doubles as pantry space (hello, Costco runs!), while your prime secure parking stall, plenty of visitor parking, and private storage locker tick every box. Opportunities like this rarely hit the market, and they never last long. book your viewing today before someone else claims your dream condo! (id:57557)
203 2427 Amherst Ave
Sidney, British Columbia
OPEN SAT JULY 26, 2 - 4. Beautifully presented and move-in ready, this bright 1-bedroom corner unit is located on a quiet no-through street in a desirable area of Sidney, just two blocks from the ocean and a short walk to downtown! Enjoy a spacious 14-ft wide balcony with room for a gas BBQ, and a stylish layout with high-end finishes throughout. Renovated kitchen w. quartz countertops and bathroom w. 60'' walk in shower, plus recent quality upgrades including acacia engineered hardwood floors, natural stone tile in entry & bath, smart thermostat & water heater, LED lighting, live-edge walnut foldable entry bench and shelf. Large walk-in closet. Well-maintained 14-unit building (remediated 2008) with cement fibre siding, updated windows, and a proactive strata. One parking space (option to rent second), free kayak and bike storage and on-site garden boxes. Laundry on same floor (option for insuite). Pet friendly (1 dog or 2 cats). Enjoy an easy walk to beaches, shops, cafes, and trails! (id:57557)
4629 58 Avenue
Rimbey, Alberta
Are you looking for the Perfect Family Home in a welcoming Central Alberta Town? This 4-bedroom, 3 full bath, house offers just over 2300sq' and has a terrific location in Rimbey (fondly known as the 'The Friendly Town'), approximately 3/4 of an hour northwest of Red Deer. This great community is home to numerous amenities including various schools and stores as well as a hospital, swimming pool, community center, indoor Agri plex that hosts rodeos and events as well as a very popular auto racetrack. The main level features an open-concept kitchen, dining and living room layout as well as a 4-piece bathroom with two good sized bedrooms, perfect for family or guests. A door leading from the kitchen takes you out to the huge 3-tiered deck in the backyard perfect for barbecuing, visiting with friends and family and just about anything else you want to purpose it to. New privacy fencing surrounds the yard with its' sunken fire pit area, large low-maintenance lawn, 'she-shed' with electricity and there is even a hot tub pad with wiring if you wish to install a new one! On the upper level of the house, you will find the perfect sanctuary after a day with the family in the huge primary bedroom complete with ensuite and 'his and hers' walk-in closets! Downstairs is a large recreational room with brand new carpet, plenty of storage, a third 4pc bathroom and another good-sized bedroom. This great family home has only had one owner, and you will not want to miss this opportunity to become the second to make memories here! (id:57557)

