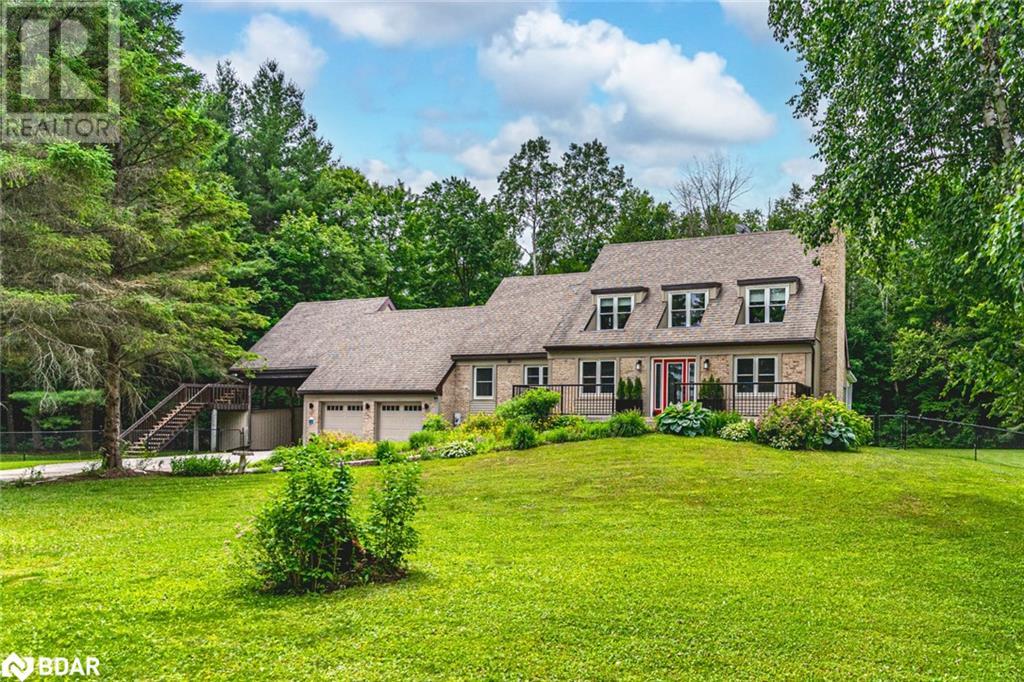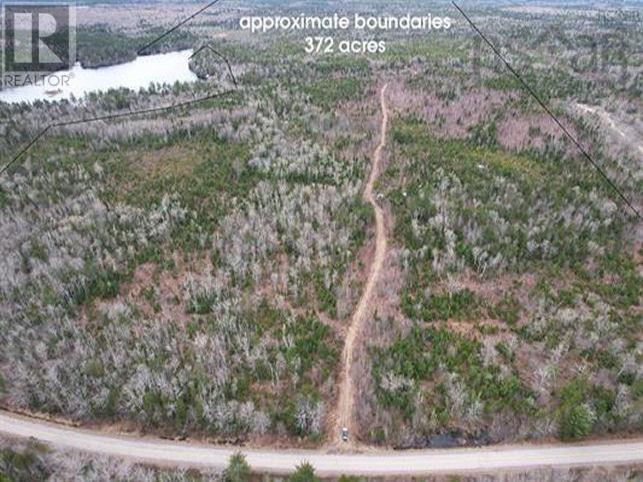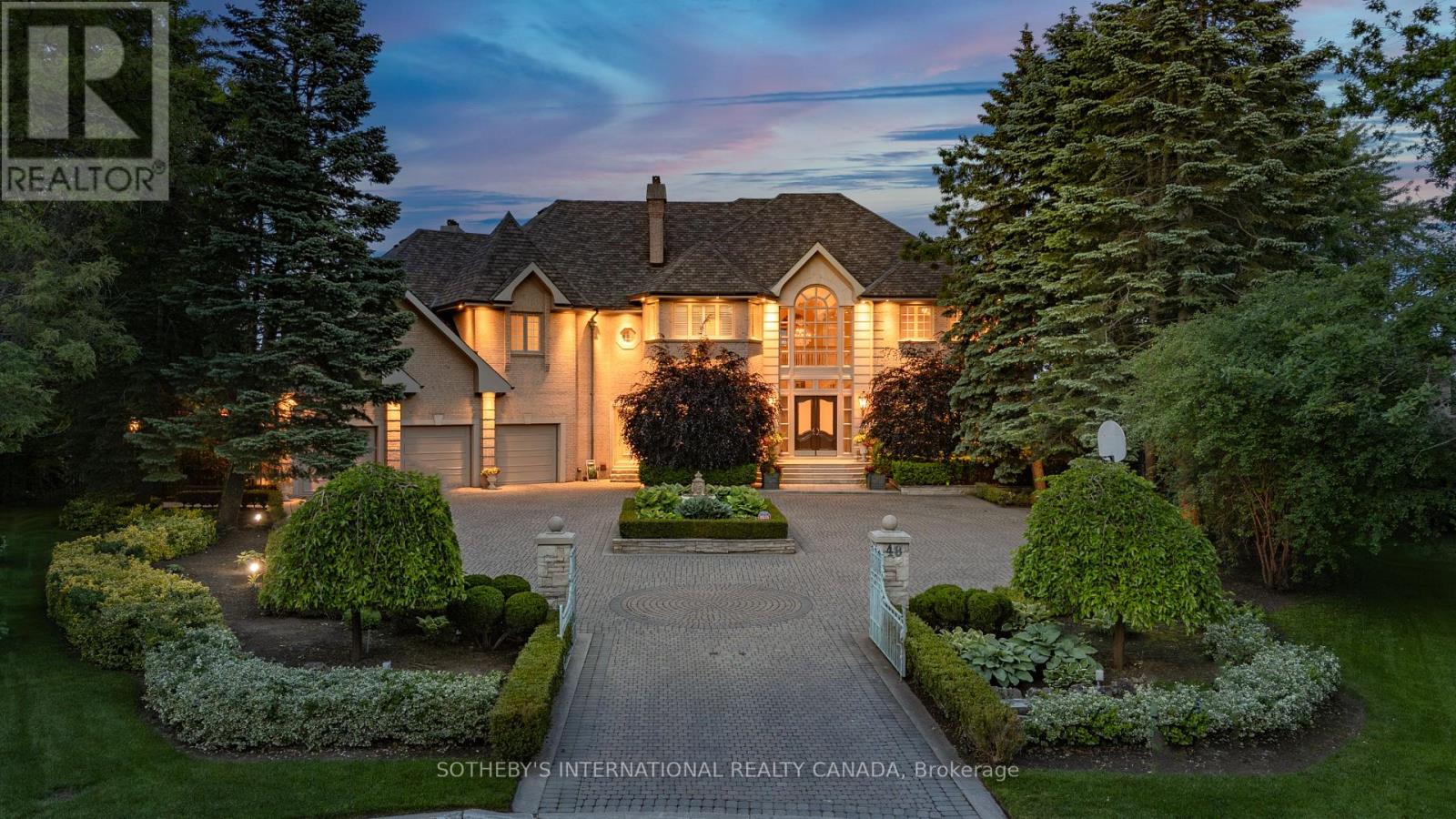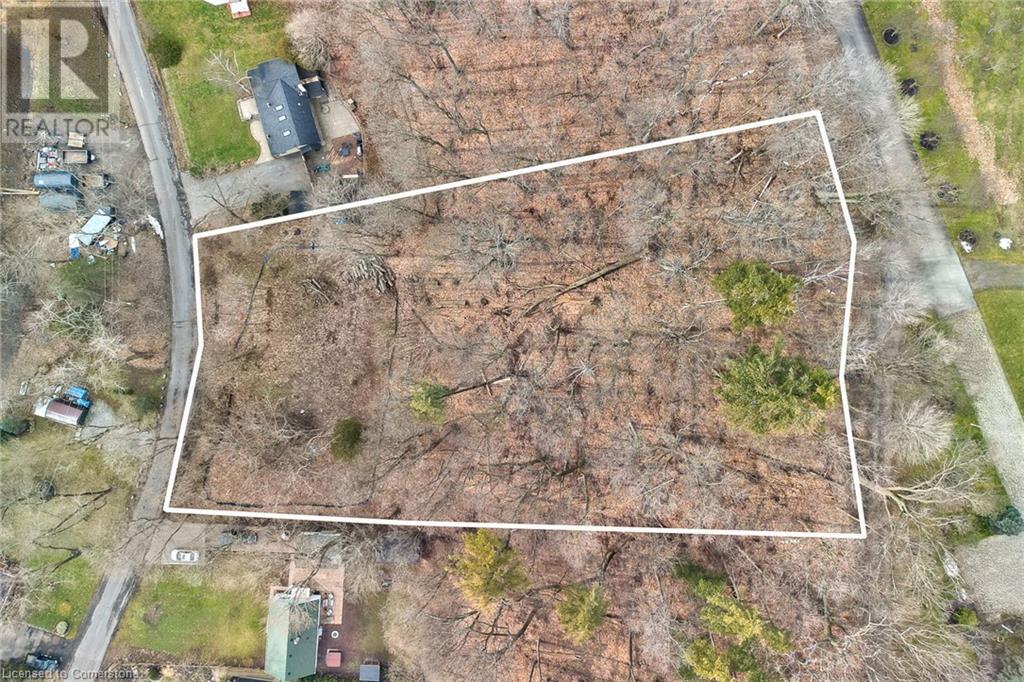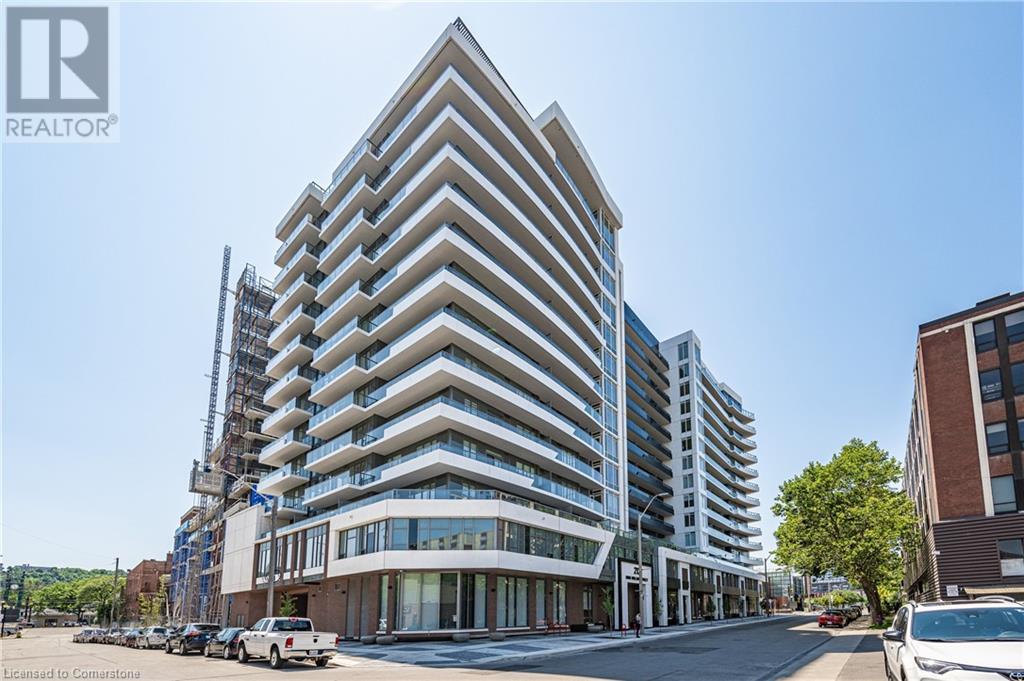Middle River Road
Middle River, New Brunswick
Are you in search of the ideal spot to build your perfect home? Look no further, this 1.58-acre lot, boasting approximately 240 feet of pristine river frontage is the perfect place. Nestled in a serene, wooded setting you'll have the option to create a secluded retreat while still being close to essential amenities. The lot measures approximately 90 meters deep by 73 meters wide, providing plenty of space to bring your vision to life. Dont miss out on this unique opportunity to own a piece of paradise! Buyer will need to apply for permits with environment due to restrictions, as it is on a protected watershed area. (id:57557)
7816 6th Line
Utopia, Ontario
SPRAWLING ESTATE HOME ON 2 ACRES WITH 4,400+ SQ FT, A WALKOUT BASEMENT & LOFT RETREAT OFFERING MULTI-GENERATIONAL OPPORTUNITIES! This is the kind of home people talk about, the kind that makes an entrance and leaves an impression. Set on a private 2-acre lot, this unforgettable property offers over 4,400 sq ft of finished living space designed for real life in all its forms. The walkout basement offers a fully finished, self-contained space complete with its own kitchen, rec room, bedroom, den, gym, and full bath, perfect for multigenerational living, guests, or growing kids who need space. Need a separate space to work, create, or unwind? The loft above the garage has exposed beams, skylights, a walkout, and a private entrance, giving you ultimate flexibility. At the heart of the home, the kitchen is a total showpiece featuring warm dual-tone cabinetry with generous storage, a massive stainless steel side-by-side fridge/freezer pair, a sprawling island with seating for four, a double sink beneath a window, and striking geometric pendant lighting. Two fireplaces create cozy gathering spots, one in the living room and one in the family room, which features its own walkout to the backyard, while the formal dining room sets the stage for memorable moments. A main floor office and oversized laundry room with outdoor access add everyday ease, while the serene 3-season sunroom with a walkout offers a peaceful view of the surrounding forest and a pond. The primary bedroom serves as a serene retreat with a private 3-piece ensuite, while two additional bedrooms are complemented by a stylish 4-piece main bath. A quiet sitting area rounds off the second level. Thoughtful details continue outside with a triple-wide driveway, an insulated 2-car garage, and a rare drive-through carport. Additional features include geothermal heating, central vac, and a water softener. This one-of-a-kind #HomeToStay delivers standout style, space to breathe, and an experience you won’t forget! (id:57557)
#414 2612 109 St Nw
Edmonton, Alberta
Convenient living meets comfort at the Regent Century Park. Condo Fees INCLUDE heat, AC, water, electricity & internet!! Great orientation w/ COURTYARD/POND view that can be enjoyed on sizeable balcony. Open concept layout featuring trendy finishes & plenty of natural light. The room centers around the spacious kitchen w/ an oversized quartz floating island, plenty of cabinetry & Kitchen Aid appliances. Living room has gas fireplace & balcony access. Area complete w/ dining nook or alternatively use as office space. Large bedroom has walkthrough closet to ensuite w/ soaker tub, fully tiled shower & vanity. Plus IN-SUITE LAUNDRY. Upgrades include quartz counters, beautiful marble tile bathroom, 9' ceilings, upgraded lighting/ceiling fan & AC. Great space for young business professionals, couples or those looking to downsize. Building also has gym in common area. STEPS AWAY TO LRT, transit, shopping, restaurants & major arteries. Property also includes titled UNDERGROUND PARKING + titled STORAGE LOCKER. (id:57557)
#436 13441 127 St Nw
Edmonton, Alberta
HARD TO FIND THIS TYPE OF LIVING BUT IT'S HERE! In a 55+ Adult Condominium, this spacious 1-bedroom unit in Shepherd's Place provides a bright, open plan that you are sure to enjoy. Located on the TOP FLOOR, the condo feaures a LARGE bedroom, a functonal kitchen, in-suite Laundry/Storage room, a Living Room, easy to maintain laminate flooring, PLUS... a BIG balcony with a pleasant South-East view. The complex has numerous amenities that include a private outdoor courtyard, games & social rooms, a hair salon, an exercise room and dining fascilities. In a great location, you are in close proximity to shopping, medical centers, banks and public transit. GREAT ADULT LIVING! (id:57557)
2713 Hanna Co Nw
Edmonton, Alberta
Welcome to Hanna Court! This beautiful Jayman-built home sits on a quiet cul-de-sac in the family-friendly Haddow Park community. Offering nearly 2,500 sq ft of living space, this 5-bedroom, 3.5-bath home features an open floor plan, maple kitchen cabinetry, stainless steel appliances, a 2-tiered island, walk-in pantry, and a cozy fireplace in the Great Room. Upstairs includes 4 bedrooms, a spacious primary suite with walk-in closet and ensuite, and upper-floor laundry. The fully finished basement adds a 5th bedroom, rec area, and space to unwind. Enjoy the oversized pie-shaped yard with a multi-level 12x16 deck, landscaping, and shed—perfect for entertaining. Bonus: oversized 22x22.5 garage and Quantum energy upgrades. Steps from parks, trails, transit, and minutes to Anthony Henday, shopping, and a rec centre. This home is a must-see! (id:57557)
Baillie Lake Road
Virginia, Nova Scotia
RARE opportunity! This listing offers an extraordinary package of five expansive lots totalling a sprawling 372 acres of land, nestled along the serene shores of the beloved Baillie Lake. Situated just a short 10-minute drive from the historic charm of Annapolis Royal and conveniently accessible via Highway 101, this prime location combines convenience with natural splendour. Imagine the endless possibilities awaiting you on this vast tract of land. Whether you envision creating your ideal getaway retreat, crafting a picturesque year-round residence, or developing a profitable venture, this property offers the canvas for your dreams to flourish. With its substantial frontage on Baillie Lake, outdoor enthusiasts will relish in the abundance of recreational activities at their fingertips, from boating and fishing to tranquil lakeside picnics. Additionally, the potential for wood harvest presents an enticing opportunity for those with forestry interests, while the option for subdivision opens doors to further investment possibilities. Nature lovers and hunting enthusiasts will find solace in the untouched wilderness surrounding this property, providing a sanctuary for wildlife and an idyllic retreat for those seeking refuge from the hustle and bustle of city life. A 3km+/- road down the centre of the property was built to a high standard and is well-maintained in excellent condition. Don't miss your chance to secure this unparalleled offeringa rare gem that seamlessly blends natural beauty, convenience, and limitless potential. Embrace the opportunity to make your vision a reality on this remarkable piece of land. Schedule your viewing today and prepare to be captivated by the endless possibilities that await! Also available for sale: Neighbouring lakefront cottage, MLS 202500569. (id:57557)
48 Old Park Lane
Richmond Hill, Ontario
Introducing the crown jewel of Bayview Hill now available to the most discerning buyers. Set on the most prestigious street in the neighbourhood, this extraordinary estate, originally built by the developer as their personal residence, seamlessly blends timeless European charm with modern luxury. Perched on a rare fan-shaped lot, the gated property offers sweeping views across Richmond Hill, Markham, Toronto, and beyond. Every inch of this home radiates elegance, from the ultra-high-end custom finishes to the professionally landscaped, ultra-private grounds. Outdoors, enjoy a 50-foot in-ground pool, multiple gazebos, tranquil rock gardens, fountains, and a full outdoor kitchen with pizza oven ideal for both entertaining and relaxation. With over 8,000 sq. ft. of finished living space, the residence includes 5+1 bedrooms, soaring 10-foot ceilings, five fireplaces, and multiple walkouts leading to a grand stone terrace. The centerpiece is a dramatic bifurcated staircase in a 24-foot-high barrel-vaulted marble foyer an architectural showpiece. A sun-filled solarium with Mexican tile and heated floors adds comfort and character, while the private hot tub offers the perfect retreat. The lower level is designed for entertaining, featuring a media room, billiards room, grotto-inspired wine cellar, steam room, and full kitchen with garden walkout. A 4-car climate-controlled garage with a car hoist caters to automobile enthusiasts. The opulent primary suite includes dual bathrooms, two walk-in dressing rooms, and a private studio. Upgrades such as geothermal heating and cooling bring efficiency to luxury. Located in one of the GTAs top school districts, close to Bayview Hill Elementary and Bayview Secondary, this home represents the pinnacle of elegant suburban living. A rare offering seeing truly is believing. (id:57557)
25 St George Street
Chatham, Ontario
This amazing investment is ready to be built as all trees have been cleared. Potential semi detached build. Please see attached drawings. Buyer will need to satisfy themselves with all permits & approvals as per drawings attached. (id:57557)
11 Ottawa Street N Unit# 3
Kitchener, Ontario
Only 2,900 sq ft of retail space remaining! This prime commercial leasing opportunity offers exceptional visibility along a high-traffic major artery, making it an ideal location for businesses seeking maximum exposure. With Multi-Use Zoning, the space accommodates a variety of commercial applications, including retail, healthcare, and office space, among others. The property boasts excellent accessibility, with convenient connections to the LRT line, Highway 401, and the Expressway, ensuring ease of access for both customers and employees. Additionally, ample onsite parking enhances convenience for tenants and visitors alike. Located just outside the downtown core, the site is surrounded by well-established residential neighborhoods and is within walking distance of three major redevelopment projects, which are expected to introduce 2,583 new residential units to the area. This rapidly growing community presents an excellent opportunity for businesses looking to establish themselves in a thriving hub. Contact for leasing details or to schedule a private tour. (id:57557)
1403 Hidden Valley Road
Burlington, Ontario
NEW FAMILY? A COUPLE ESCAPING THE BIG CITY? Or INVESTORS! Rare opportunity to build on a vacant +/-1.17 acre, wooded building lot with almost 180ft of frontage. Purchase this gorgeous lot with plans & approvals included to build a modern chalet style dwelling that compliments the surrounding landscape. An open concept, rustic and cozy home plans embedded into the quiet Aldershot greenspace. Your entrance into the street is a winding drive through beautiful Hidden Valley Park which caters to family adventures and team sports. The park includes a playground with splashpad, baseball diamonds, hiking trails an a hobby rail club. Across from the property and along the entire street has Grindstone Creek where wildlife and a variety of fish species are seen regularly. The end of the street brings you to the Bruce Trail for endless hiking and biking trails. Minutes to RBG, Burlington village/waterfront, golf, shopping, restaurants, highway access, GO Train Station and the Aldershot community, there's a reason why this location is called Hidden Valley. (id:57557)
212 King William Street E Unit# 415
Hamilton, Ontario
ONE OF ONE! This 4th floor corner unit cannot be replicated: the only 607sf terrace with North AND West exposure - enjoy space, privacy and a view. A floorplan designed with lifestyle in mind, starting with a generous entryway with front hall closet, perfect for welcoming guests. The primary suite is tucked away, featuring a three piece ensuite with glass shower and full closet, the perfect hideaway for busy professionals who value sleep. The open concept main living space comes predecorated with floor to ceiling windows with inspiring city views, outfitted with privacy shades if that’s more your style. Tall ceilings and neutral floors make a perfect backdrop for any decor, and the open floor plan makes for endless furnishing opportunities. This space is anchored by an efficient kitchen finished in light oak cabinetry with a sleek penny tile backsplash, modern stainless appliances, stone counter and undermount sink. A second full bedroom with closet, and a stylish 4 piece bath ensure this space will work for any lifestyle. Sold with 1 underground parking (close to the stairs!), and 1 locker. Reasonable monthly fee includes maintenance, building insurance and central air! Added bonus: roof top patio with bbqs, party room, full executive gym, pet spa - complimentary amenities to enjoy! (id:57557)
424 Eliza Avenue
White Fox, Saskatchewan
This great 1612 sq ft home features 4 bedrooms, 1 bath, plus an office/nursery and the potential to make another bedroom in the basement. There is a good size kitchen, a formal dining room, and a great size living room. 2 bedrooms are on the main floor, plus the other 2 bedrooms and the office/nursery are upstairs. Originally built in 1942 with an addition in 1984, this property is on 0.28 acres near the fields. There is a 16x24’ garage, nice deck, garden plot. Make this your next home! (id:57557)


