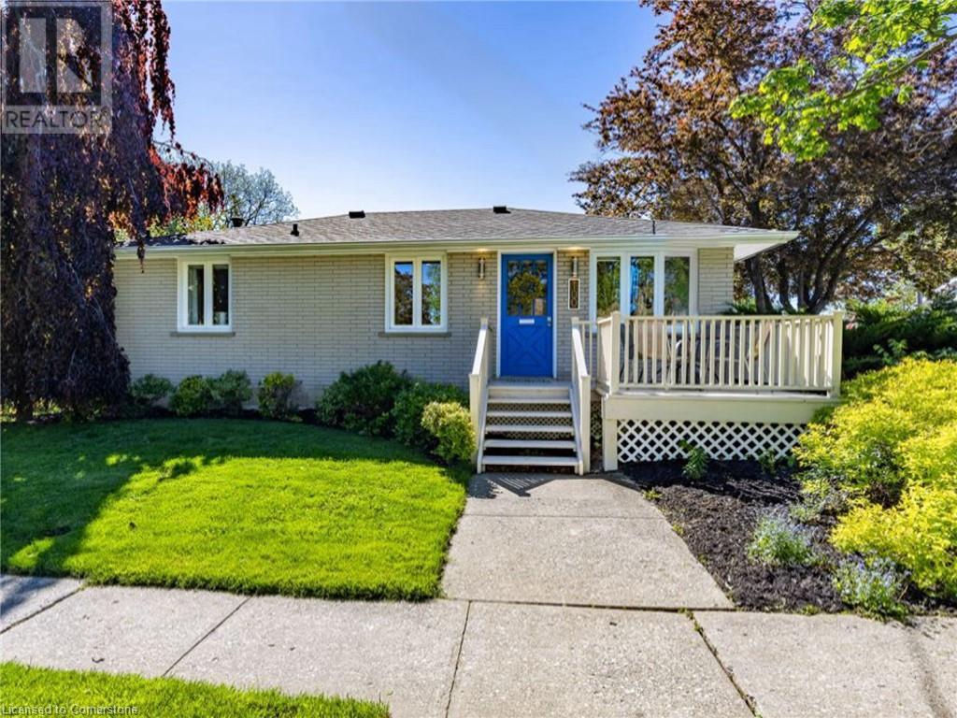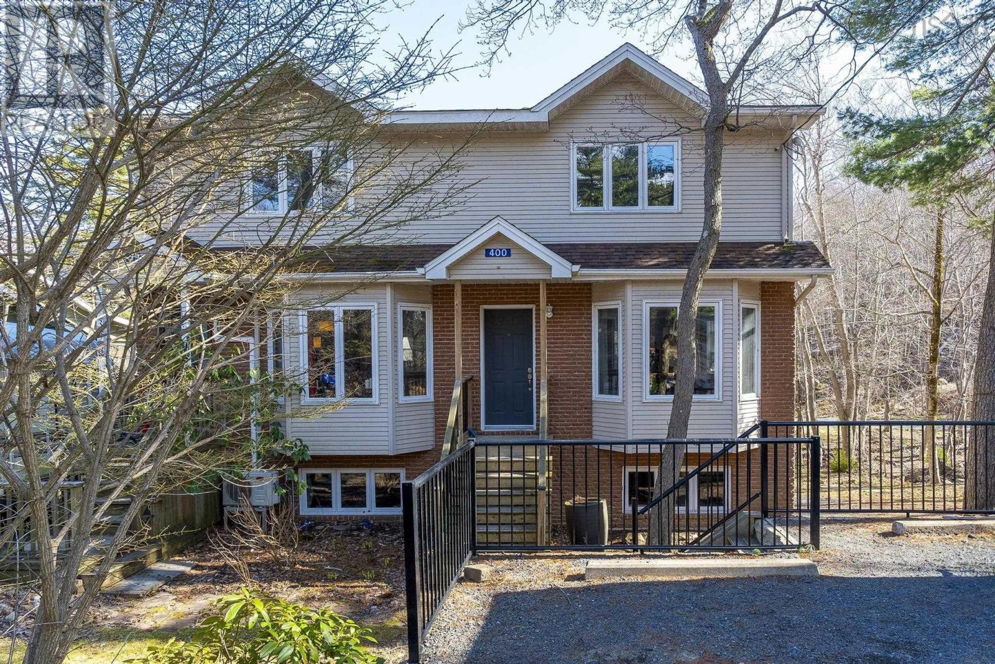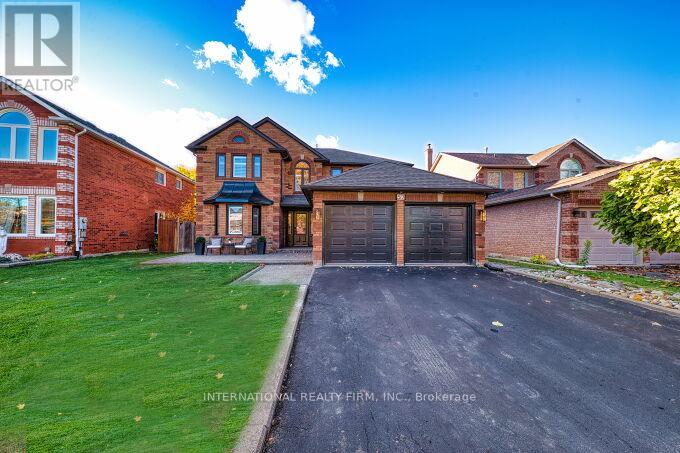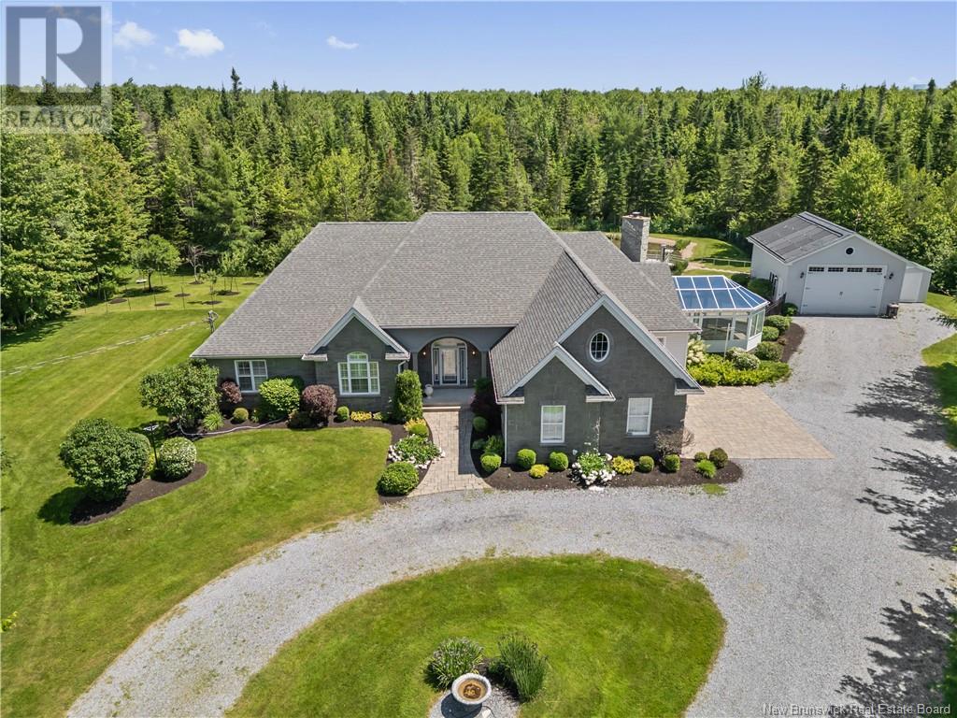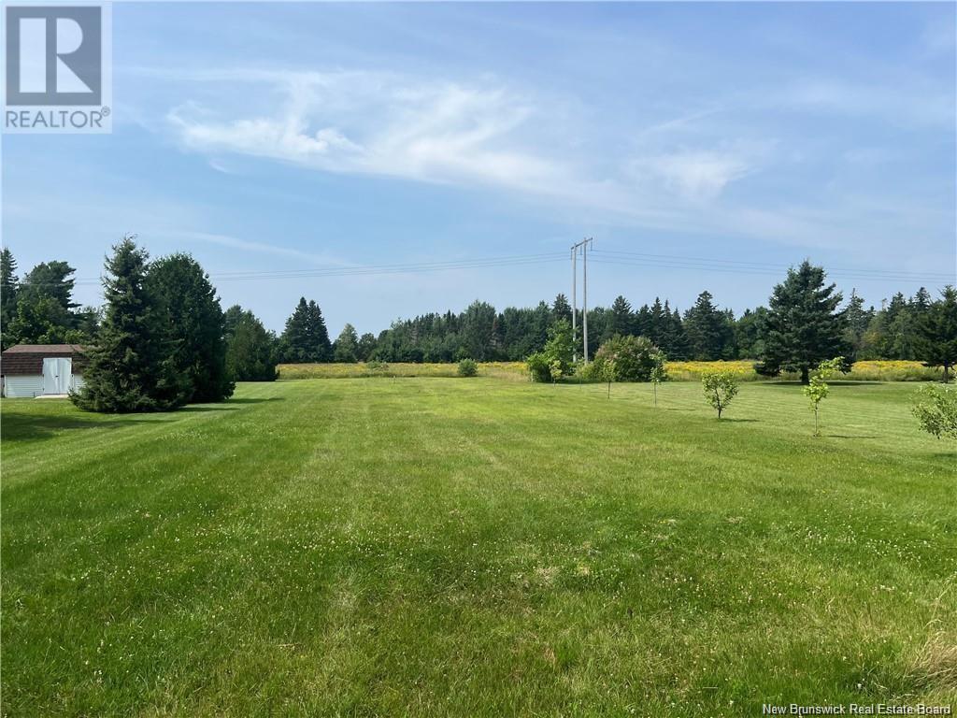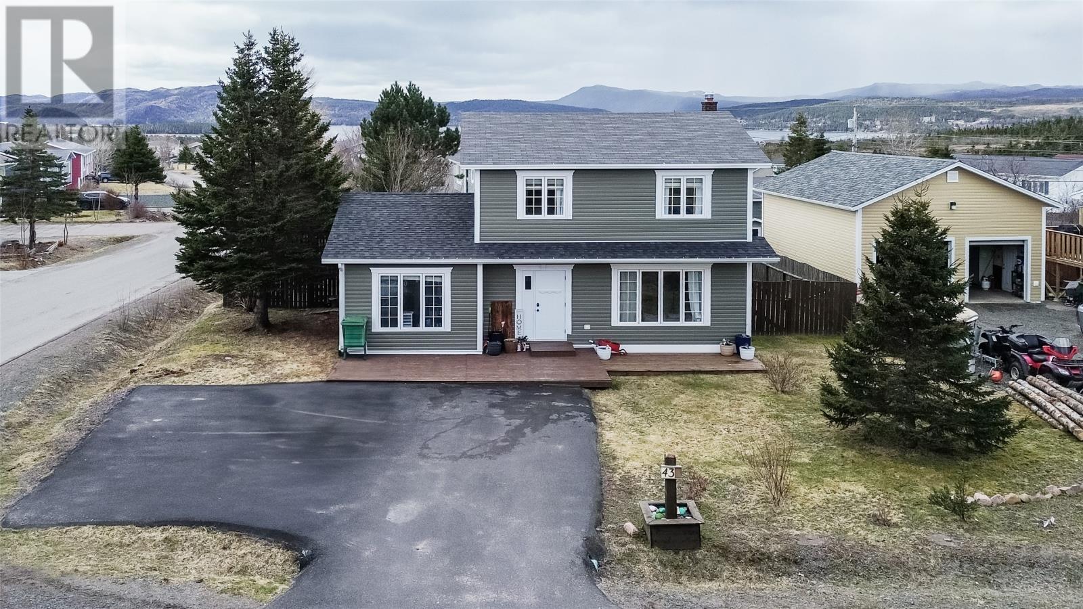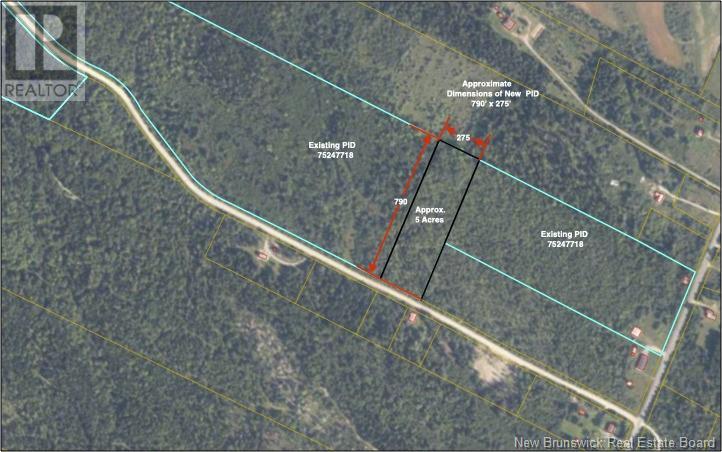28 Kilbourne Crescent
St. Catharines, Ontario
Come see this large bungalow in sought after north end neighbourhood! Bright and open floor plan for this 1410sqft home with finished basement. Nice large entry that flows to a nice formal living room with picture window. The kitchen was updated about 15yrs ago, new cabinets and countertops, all appliances have been updated to stainless. You will love the extra space made out of the once garage, great for your media room! Three good sized bedrooms and a full updated bath finish off the main floor. The basement is fully finished with a 4th bedroom, a family room and a room currently being used as a library. A large 3 pc bath and laundry complete the basement tour! The backyard is in full boom! This English Natural Garden is something to see! Furnace & AC 2013, Skylight 2024, Eaves and Downspouts 2024. (id:57557)
100 Market St E
Port Dover, Ontario
An inviting brick bungalow ideally located at the base of iconic Powell Park in the heart of Port Dover, steps away from the theatre, shopping, restaurants, the harbour and main beach. An open-concept kitchen, dining and living area, two bedrooms, and 1 and 1/2 bathrooms are all freshly updated on the main level. The lower level features a private entrance option, spacious recreation room with wet bar, spare room, half bathroom and a storage room that would be perfect for a workshop or home gym. 100 Market St. E is a thoughtfully landscaped property with a front deck, side porch, yard space, and a private double car driveway. The Sellers are currently using the property as a part-time vacation rental. Rates are available upon request. Book your private showing to see this Port Dover gem in person! (id:57557)
400 Crown Drive
Halifax, Nova Scotia
Welcome to 400 Crown Drive, a charming 3-bedroom, 3-bathroom home nestled in one of Halifaxs most family-friendly neighborhoods. This property offers the perfect blend of comfort, space, and convenience, making it an ideal choice for growing families or those looking to settle into a vibrant community. On the main floor, youll find a sun-filled living room featuring a beautiful bay window that creates a warm and inviting atmosphere. The spacious kitchen is perfect for both everyday meals and entertaining, complete with ample counter space and a convenient eat-at counter. A main floor powder room adds to the homes thoughtful layout, offering added ease for guests and family alike. Downstairs, the bright and spacious walk-out basement includes plenty of storage space and a half bath, perfect for guests, teens, or use as a home office or hobby room. The location is just as appealing as the home itself. Step outside and enjoy easy access to a number of beautiful green spaces including Crown Drive Park, an off-leash dog park loved by locals. Beckett Park nearby adds even more options for outdoor recreation. Families will appreciate the proximity to excellent schools, including Springvale Elementary, and Citadel High School. Everyday amenities are also just minutes away. The Halifax Shopping Centre covers all retail needs, and there are many locally loved restaurants around in case youre not looking to cook. For active families, the Canada Games Centre in Clayton Park offers everything from swimming to fitness classes and sports facilities. With its bright interior, practical layout, and ideal location near parks, schools, shopping, and recreation, 400 Crown Drive is truly a place to call home. (id:57557)
52 Donaghedy Drive
Halton Hills, Ontario
Welcome to Your Dream Home in One of Georgetown's Finest Neighbourhoods! Seperate In-Law Suite (Great Income Generator), Massive Driveway for Famiy Hockey/ Basketball Games! Luxury Meets Functionality Offers (3052 above ground) and 4400+ Sqft of Fully Upgraded Living Space, Featuring a Finished Basement with a Separate Entrance located on a Pie-Shaped Lot. Updated from Top to Bottom with Practical, Functional, and Modern Finishes Throughout. The Main Floor has White Oak Hardwood, An Open Family, Kitchen & Breakfast Space Creating an Inviting Atmosphere for Gatherings & Entertaining, and a main floor Office which comes with a built in murphy bed. The Gourmet Kitchen Showcases Modern S/S Appliances, Quartz Counters & Ample Cabinet Space with a Separate Pantry. The 2nd Floor Offers a Spacious Primary with a Spa Like 5pc Ensuite, with A Soaking Tub, Separate Glass Shower & Dual Vanity. There are 3 More Excellent Sized Bedrooms & 1 Full Bathroom with Glass Shower & Dual Vanity. The Basement is Fully Finished with LVP Flooring and Offers 2 Bedrooms, a Den, a Full Bathroom, and a Full Kitchen with S/S Appliances. Perfect for Generating Additional Income, for the in-laws or teenagers! The Frontyard offers an Exposed Aggregate Porch/Sitting Area to Enjoy that Morning Coffee, while the Backyard Oasis Offers a Beautiful Deck Surrounded by Lots of Greenery. This Home is Situated in a Prime Location and is Close to All Amenities such as Schools, a Grocery Store, Gas Station, and More! Make This Your Next Dream Home! Murphy bed in the office can easily be converted into a main-floor bedroom. The exterior aggregate concrete porch and walkway can support small ramps to make home chair accessible for wheel chairs and walkers. (id:57557)
2307 - 2087 Fairview Street
Burlington, Ontario
Location Location Location! Welcome To This Stunning & Modern Well Maintained One Bedroom & One Bath Condo Unit Located In The Heart Of Burlington Along The Fairview & Brant Corridor. Offers A Modern Kitchen With Quartz Countertops & Stainless Steel Appliances, Kitchen Centre Island Thats Perfect To Entertain & Open Concept Living Throughout. Kitchen & Living Room Are Combined That Walks Out To The Balcony With Breathtaking Views Overlooking The Lake. Building Has Plenty Of Upscale Amenities That Include A Pool, Gym, Indoor Basketball Court, Party Room, Roof Top Terrace, Concierge, Parking And Many More. Convenient Access To Burlington GO, Public Transit, Walmart, Restaurants, Coffee Shops & Grocery Stores. Nearby, Mapleview Mall, Burlington Mall, Lakeshore Waterfront, Parks, Schools, Places Of Worship, IKEA & Costco. Easy Access To QEW Highway And Mere Minutes To Highways 407 & 403. (id:57557)
125 Boundary Drive
Lutes Mountain, New Brunswick
Welcome to this beautiful home nestled on a private lot in Rural Estates. This impeccably maintained property exudes quality throughout. The heart of the home is the gourmet kitchen, a chefs dream, featuring rich mahogany cabinetry, loads of counter space, a double undermounted sink as well as a prep sink, double built-in ovens, a gas cooktop and a cozy breakfast nook. The kitchen flows seamlessly into the formal dining room, making it ideal for entertaining. Also off the kitchen is a 4 season sunroom with a wood burning stove and a mini split. The spacious living room opens through garden doors to a patio and screened-in deck, perfect for enjoying quiet evenings outdoors. The luxurious primary suite offers a peaceful retreat with two walk-in closets, a spa-inspired 5-piece ensuite, and access to the screened deck. Bamboo and ceramic flooring span the home and are complemented by in-floor radiant heating for year-round comfort, while central air conditioning keeps the space cool in warmer months. Additional living spaces include a versatile bonus room above the garage, a finished basement, and a double heated attached garage. Outdoors, the property continues to impress with a spacious 30x23 detached garage, insulated, wired, and heated, ideal for hobbies or extra storage, an in-ground pool and a picturesque private pond, creating your own personal oasis. All of this is set on a peaceful, landscaped lot, offering privacy, comfort, and a lifestyle of relaxation and luxury. (id:57557)
Lot Normandie Court
Rexton, New Brunswick
Lovely building lot on just over an acre with access off Powell Street in Rexton. This spacious lot offers a great opportunity to build your dream home in a quiet, natural setting while remaining close to everyday amenities. Located near restaurants, shopping, beaches, and entertainment facilities. Saint-Anne Hospital is just 10 minutes away, and Moncton is only a 40-minute drive. For more information, please contact your REALTOR® via call, text, or email. (id:57557)
43 Greenhill Crescent
Burin, Newfoundland & Labrador
Welcome to this charming 2-story family home, ideally situated in the sought-after Greenhill neighbourhood of Burin. With nearly 1,700 sq ft of living space, this property is perfect for families looking for both style and functionality in a family-oriented community. As you enter the home, you’ll immediately notice the beautiful details throughout, including elegant crown molding, graceful archways, and charming wainscotting. The main level offers a spacious office or playroom to the left. To the right, the large living room features an electric rock fireplace with built-in cabinetry on either side, creating a cozy atmosphere. The bright, white kitchen is a true highlight, offering a stunning backsplash, walk-in pantry, a large island, and plenty of room for cooking and entertaining. Adjacent to the kitchen is the dining room, featuring more wainscotting, making it the perfect place to gather with family and friends. The main level also features a conveniently located 2-piece bathroom combined with the laundry room, as well as a porch with built-in bookshelves and two closets. The porch leads to the fully fenced backyard, which includes a large deck, a storage shed, and plenty of space for children and pets to enjoy. Upstairs, you’ll find 3 spacious bedrooms and a full bathroom. The primary bedroom features a stylish shiplap accent wall and built-in shelving for added storage. This home also features a heat pump, ensuring reduced heating costs while keeping your family comfortable year-round. With its thoughtful design, modern finishes, and nearly 1,700 sq ft of space, this home is perfect for those seeking both comfort and style in a family-friendly neighborhood. Don’t miss out on the opportunity to make this beautiful property yours - schedule your private viewing today! (id:57557)
14 New Street
Gore Bay, Ontario
Situated on a spacious serviced lot in the heart of Gore Bay, this character-filled home, built in 1890, blends historic charm with modern updates. The exterior boasts low-maintenance vinyl siding and a durable metal roof, while inside, you'll find a warm and inviting layout. The main floor features updated vinyl flooring throughout the entrance, living room, dining room, and kitchen, complemented by a 4-piece bath with laminate flooring. Upstairs, rustic wood floors flow through two generously sized bedrooms and a cozy third bedroom—perfect for a nursery or home office. Efficiently heated with a 9-year-old (approx) oil-fired boiler, this home has been fully spray-foamed and drywalled for improved insulation. A cellar with an exterior entrance sits beneath the kitchen, adding additional storage space. Located just a short walk from downtown shops, restaurants, and the scenic waterfront, this home offers the perfect blend of town convenience and natural beauty. Watch the deer roam through your yard and enjoy the peaceful surroundings of Manitoulin Island living! (id:57557)
N/a Centreville Road
Cross Creek, New Brunswick
Discover this scenic 5 acre building lot located just minutes from the Village of Stanley on Centreville Road. Lightly wooded and offering approximately 275 feet of road frontage with hydro at the roadside, this property provides an excellent opportunity to build in a peaceful rural setting. The lot boasts southern exposure and an impressive depth- nearly 800 feet- offering privacy and flexibility for development. The fully treed landscape presents a natural canvas for your vision, whether it's a private residence or recreational retreat. Local amenities are conveniently located in Stanley, with Fredericton just a 30 minute drive away. Please note: This lot is currently part of a larger parcel. A new PID will be assigned upon completion of the Purchase and Sale Agreement. taxes and assessment are based on the parent PID. (id:57557)
1450 34 St Sw
Edmonton, Alberta
VERY RARE OFFERING! 19.9 ACRES OF VERY ATTRACTIVE RE-DEVELOPMENT LAND LOCATED ONE MINUTE SOUTH OF THE NEW SOUTH EDMONTON CHARLESWORTH NEIGHBOURHOOD! This is a great opportunity for the new owner of this beautiful parcel of land. The property boasts a WALK-OUT BI-LEVEL WITH 4 BEDROOMS AND WALK-OUT BASEMENT along with a large double attached garage. The land has been annexed by the City of Edmonton and it's currently zoned Agricultural/Transitional Zoning and the City will allow a NUMBER OF DEVELOPMENTS ON THE SITE INCLUDING: RESIDENTIAL REDEVELOPMENT, RELIGIOUS ASSEMBLIES , SPORTS FACILITIES, GREENHOUSES ETC. The permitted uses are discretionary and can be found on the City of Edmonton Website. Situated Close To All Amenities Ever Desired, DO NOT MISS OUT, VIEW TODAY!! (id:57557)
204 - 18 Harding Boulevard
Richmond Hill, Ontario
Welcome to The Richmond, where comfort meets convenience in the heart of Richmond Hill! This spacious and thoughtfully designed 1-bedroom + den suite offers 754 sq. ft. of open-concept living, perfect for both relaxing and entertaining. Lovingly maintained by its original owner, this unit features beautiful granite countertops, a brand-new dishwasher, and has been freshly painted throughout. The generously sized den is large enough to be used as a second bedroom, home office, or cozy media space, offering versatility to suit your lifestyle. Enjoy the peace of mind and convenience of 24-hour concierge service, as well as one parking space and a locker included with the unit. The building is undergoing a beautiful transformation, with modernized design and updated amenities throughout. Ideally situated just steps from transit, top-rated schools, parks, shopping, and dining, it also offers quick access to Highways 404 and 407, making it a commuters dream. Don't miss the opportunity to own this well-appointed gem in one of Richmond Hills most desirable communities. (id:57557)


