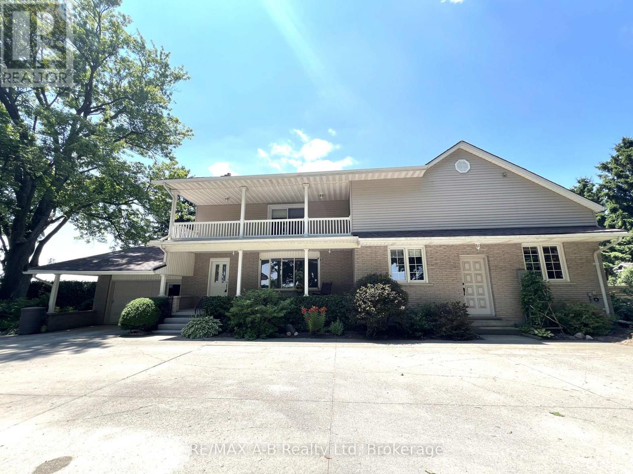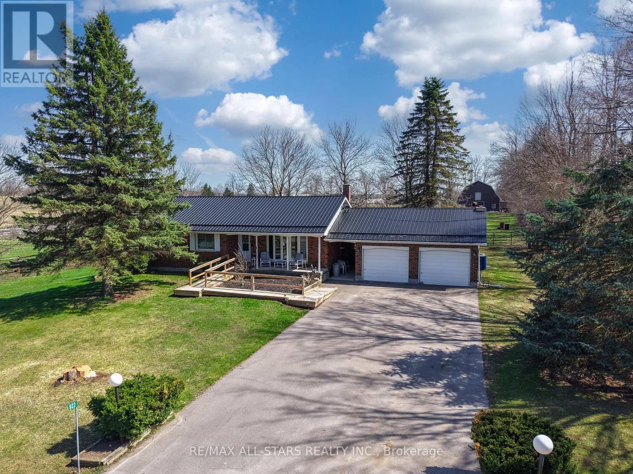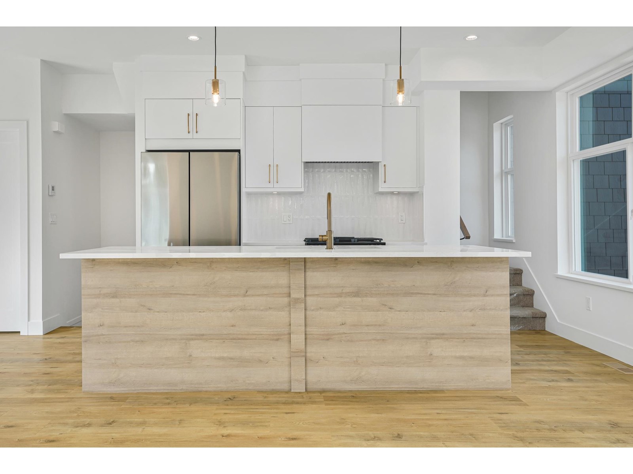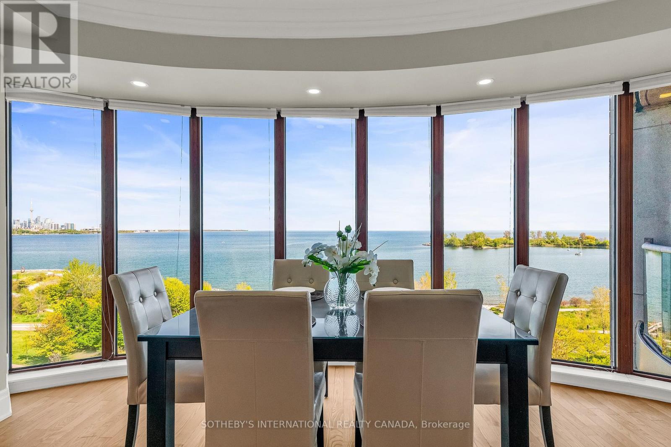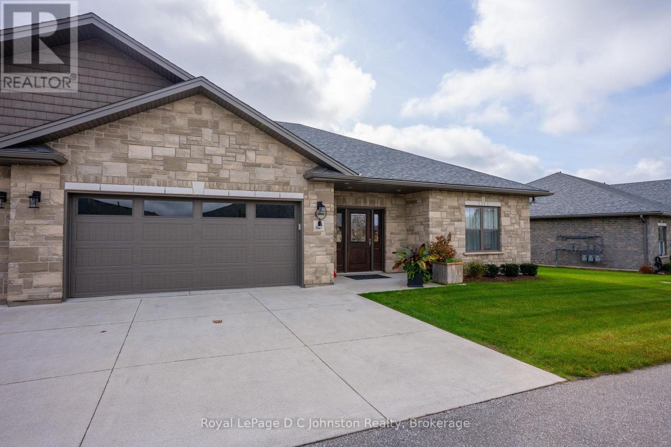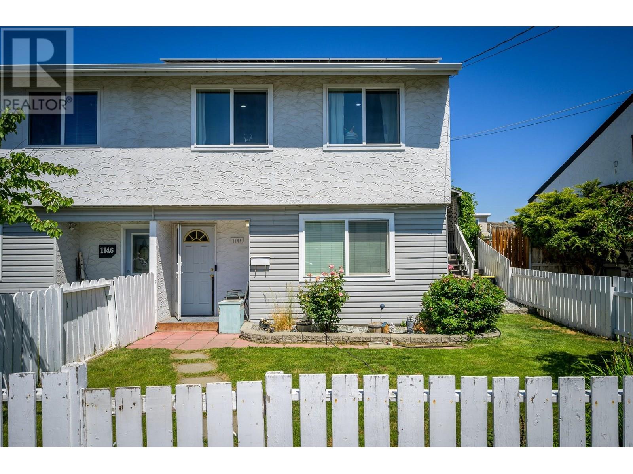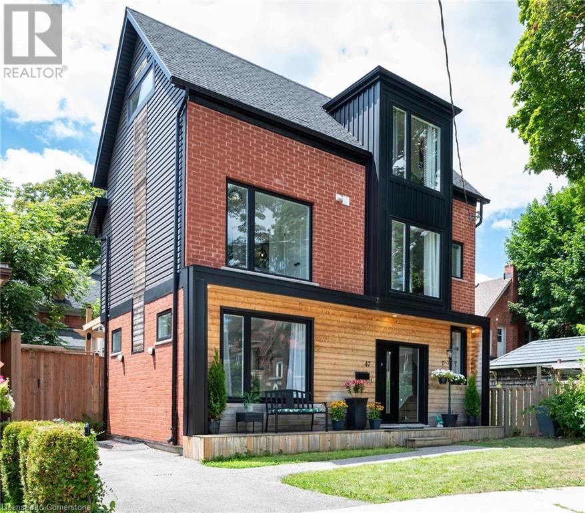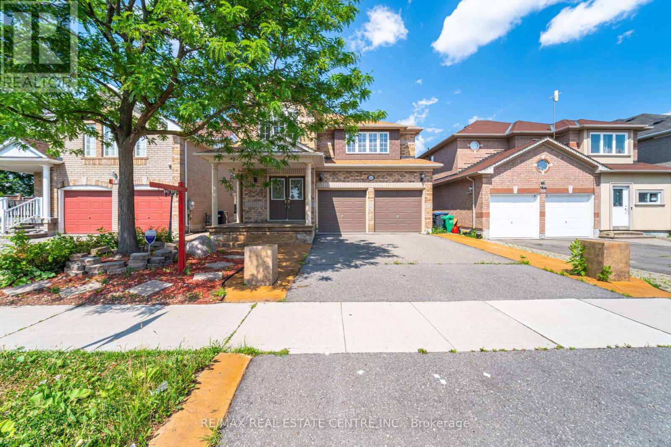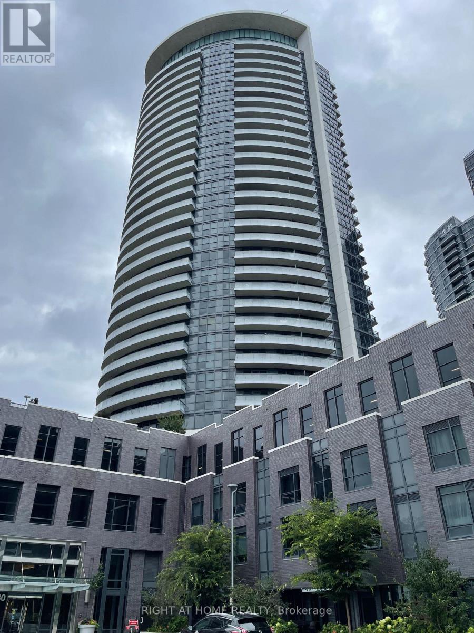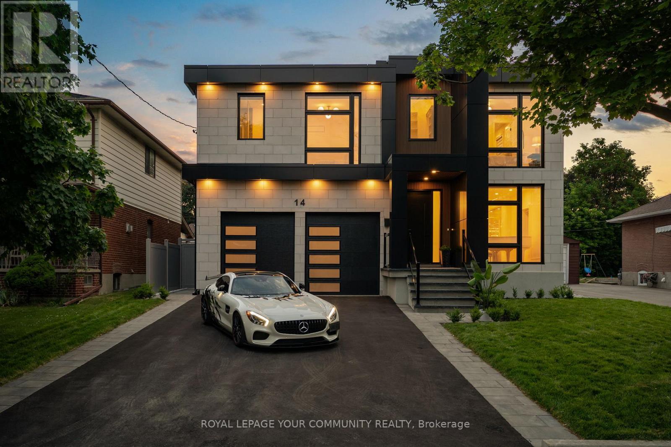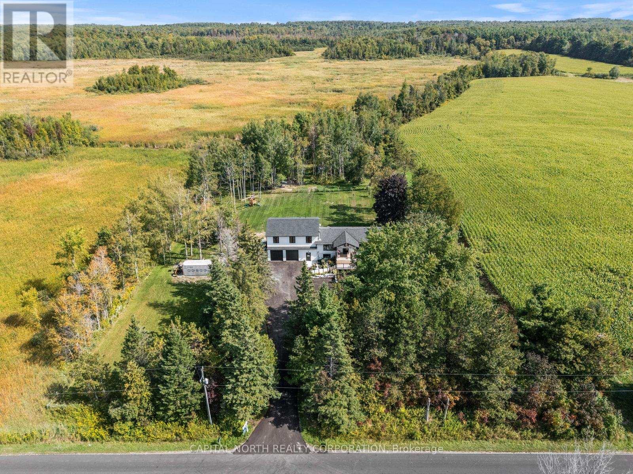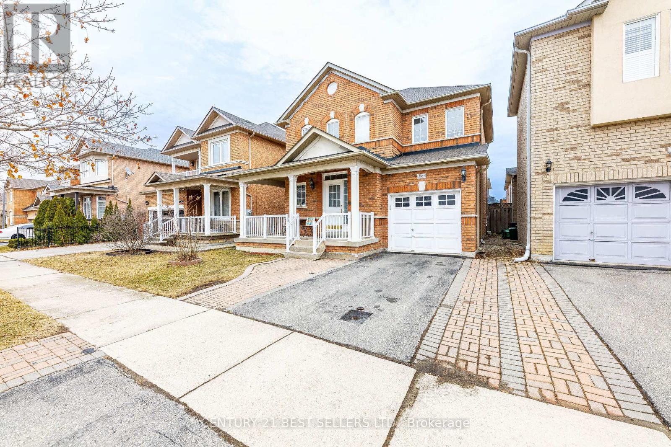313 220 Salter Street
New Westminster, British Columbia
Stunning 2-bed, 2-bath loft with a spacious deck overlooking the river and scenic river walk just below. Enjoy fishing or relaxing at the dock only steps away. The beautifully built, tastefully designed home sits in the heart of Queensborough - a vibrant, welcoming community known for its friendly neighbors, green spaces, and fantastic walking paths. Shopping is conveniently nearby, and the River Ferry to Queensborough and the New Westminster Quay is just steps away. A playground park is right across the street, with schools and the Queensborough Community Centre close by. 1EV parking & storage locker included. OPEN HOUSE SATURDAY JULY 26, 2-4PM. (id:57557)
3498 Rd 109 Road
Perth East, Ontario
Welcome to 3498 Road 109 Tavistock; a lovely family home that offers quiet country living with convenient city access. Located on a private .61 acre country property surrounded by farm land, it is a short drive to Stratford or Tavistock. As a former schoolhouse with an addition, this property is unique. This well laid-out two storey, 4 or 5 bedroom home, offers a spacious eat-in kitchen with sliding doors to a side yard flagstone patio and fire pit area. A dining room, living room with gas fireplace, family room, laundry room, office/bedroom and bathroom complete the main floor. A 2023 upgraded geothermal heating/cooling system includes 200 amp hydro service, a new electrical panel, a 20 kw standalone generator and hot water assist to a new water tank. The oversized single garage and garden shed provide storage areas, and the U-shaped driveway allows easy access and plenty of parking. With mature trees and gardens, this 162 x 165 foot lot is a peaceful retreat waiting for you to explore. (id:57557)
41 School Road
Kawartha Lakes, Ontario
Introducing the Long Point School House, a rare and special property nestled in a prime area of Kawartha Lakes Cottage Country! Only minutes from beautiful Balsam Lake, on a scenic 1.2 acre lot, is this delightful country home complete with mature trees, gardens, a 4 stall horse barn and fenced paddock. Lovingly maintained and extensively updated in recent years, you will find the perfect blend of historic charm and modern convenience for year-round comfort and efficiency. Step inside the spacious foyer and you feel instantly welcomed. The wow factor begins when you enter the great room, with soaring vaulted beamed ceilings, floor to ceiling brick fireplace, new hardwood flooring throughout, and tall bright windows allowing light to fill this awe-inspiring space. Open to the dining area, the custom kitchen features new appliances, convenient pantry, and a large island with farmhouse sink, providing the perfect flow for entertaining family and friends. The family room showcases an impressive fieldstone fireplace, an exposed brick wall, and offers a cozy space for movie nights and a quiet office nook when working from home. There are 2 comfortable main floor bedrooms, and a bright new 4 pc bathroom to complete the main floor. Upstairs there is a small loft area which overlooks the great room below, and the spacious primary bedroom with 3 pc ensuite and walk-in closet. Notable recent improvements include spray foam insulation, new electric baseboard heaters, updated plumbing, flooring, custom kitchen, all appliances, bathrooms, heat pump for heating/cooling, metal roofing, UV light, new hot water tank (owned). This captivating property has hosted many special celebrations and holidays for the current owners, and is absolutely magical at Christmastime! The sprawling, peaceful 1.2 acre lot offers 2 driveways, and is located on a serviced road, minutes to nearby towns and amenities. Enjoy boating, swimming, fishing, and experience the natural beauty of the Kawartha Lakes! (id:57557)
922 Cottingham Road
Kawartha Lakes, Ontario
Excellent 3 bedroom bungalow on beautiful 5 acre horse/hobby farm with about 680 feet along highway exposure in a fabulous location 10 min West of Peterborough. Lovely curb appeal and ramped entrance to this rural property in area of fine homes with large paved drive, double car garage, large covered front porch & elegant set-back on well treed & landscaped lot. Bright & sensible main floor layout (must see Floorplans!) with front living room, large dining area & highly serviceable eat-in kitchen with quarry countertops and southern vista & back exit to gorgeous fenced yard with 5 acre horse farm backdrop. The m/f bedrooms are all well-transitioned from the m/f living areas. The partially finished lower level consists of a rec room with gas fireplace, bed/den & plenty of storage. Updated natural gas furnace 2 yrs, updated windows(most) & electrical panel, brand new UV system, 1546 sq ft Barn with electrical & water. (id:57557)
7 12770 105 Avenue
Surrey, British Columbia
48 Brand New Townhomes for sale in Center 128. Phase 1 ready to move in Phase 2 completes in December 2025 onwards. This spacious 3 Bedrooms 2.5 baths CORNER townhome unit has side by side 2 car garage, 1 EV charger installed.. The Unit features forced-air heating with rough in for A/C, Vinyl plank flooring, carpets in stairs. Kitchen has white cabinets, undermount double sink, gas stove, stainless steel appliances, fridge with ice and water dispenser. Biggest Yard in the complex. Conveniently located near schools, parks, bus stops and within a 3-kilometer radius of 4 SkyTrain stations. Easy access to Hwy 91, 99, & 17. Amenities include 2 Storey clubhouse with full size kitchen, outdoor fire pit and seating area, Outdoor communal BBQ area, Children's playground. Call to Book your viewing. (id:57557)
308 6080 Mckay Avenue
Burnaby, British Columbia
This Gorgeous top-floor corner unit, like a penthouse in famous Station Square-Tower 4, Metrotown´s most prestigious area offers: 11' ceilings, 1,110sf, 2 BR+big DEN (use as 3rd bedroom), 2-Baths w/balcony, premium finishes, Bosch top-of-the-line appliances, gas cooktop & huge floor-to-ceiling windows throughout that bring abundance of natural lighting, Elegant Chandelier, 1 spacious parking stall+1 locker included. 32,000 square ft of Building amenity include: 24hr concierge, Fully-equipped gym w/yoga, furnished guest suite, Pets & Rentals friendly, Full kitchen party room, lushly rooftop garden area w/BBQ grill, outdoor lounge & multimedia. Unbeatable location: Surrounded by Restaurants, steps to Metropolis, Central Park, Schools, Library, across from Crystal Mall & 6 mins walk to skytrain. (id:57557)
818 - 2095 Lake Shore Boulevard W
Toronto, Ontario
Wake up to panoramic waterfront vistas in this gorgeous suite at the Waterford Residences. Sethigh above the water's edge, this elegant lakeside residence captures sweeping, uninterrupted views of Lake Ontario from almost the entire unit offering a front-row seat to the beauty and stillness of the shoreline from sunrise to sunset. Step inside to a beautifully updated interior where soaring ceilings and expansive windows elevate the sense of space and light. Thoughtfully designed with high-end finishes it blends timeless elegance with everyday functionality. The open-concept living and dining areas feelairy and refined, drawing in natural light and framing sweeping lake views from every angle.The indoor-outdoor flow continues with a walk-out to a private balcony also off the primary bedrooms ideal setting for morning coffee or a quiet evening overlooking the water.The gourmet kitchen is a culinary dream, featuring custom cherry cabinetry, top-of-the-line appliances, an expansive island for meal prep and casual dining, and abundant storage throughout. Custom millwork, premium flooring, and elegant lighting choices further enhance the refined aesthetic.The primary bedroom offers a peaceful lakeside retreat, featuring a wall of windows that frame the water and flood the space with natural light. Designed with comfort in mind, it includes a luxurious ensuite with a soaking tub, glass shower, and thoughtfully integrated storage throughout.The second bedroom shares the same spectacular view complete with 2 spacious closets.Surrounded by vibrant local amenities, cafés, and waterfront trails, this location offers more than just a view it's a lifestyle. With easy access to transit, downtown, and green space,you're perfectly positioned to enjoy the best of both city living and nature's escape. (id:57557)
82 Camberley Crescent
Brampton, Ontario
This bright and spacious one-bedroom, one-bathroom walk-out basement unit is situated in a desirable, family-friendly neighborhood in Brampton. Featuring a functional layout with ample natural light, a well-appointed kitchen, and comfortable living space, this home is perfect for families or professionals. **RENT INCLUDES ALL UTILITIES** Includes 1 parking spot for added convenience. Located close to schools, parks, shopping, and transit. (id:57557)
111 10 Renaissance Square
New Westminster, British Columbia
This is more than a home-it´s a lifestyle. Welcome to Murano Lofts. This expansive 850 sq.ft. 1-bedroom + open den, 1.5-bath home offers stunning 19 FT CEILINGS that flood the space with natural light, highlighting the striking concrete feature wall and beautifully refinished fir floors. Plus an open plan kitchen with gas stove, in-suite pantry/storage, gas fireplace and in-suite laundry. Upstairs, the spacious loft easily accommodates a king-sized bed plus room for a den/home office. Step outside to your spacious, south-facing patio, surrounded by lush landscaping and mature trees for natural privacy and dappled sunlight. Enjoy townhouse-style living with direct access through your gated patio onto a peaceful courtyard-just steps to the waterfront, scenic boardwalk, parks (including a dog park!), and the vibrant River Market. Extras include: TWO PARKING, large storage locker, guest suite, visitor parking and gym. All in a well-maintained, pet-friendly complex. Open House Sunday July 13th 1-3 (id:57557)
11 12770 105 Avenue
Surrey, British Columbia
48 Brand New Townhomes for sale in Center 128. Phase 1 ready to move in and Phase 2 completes in December 2025 onwards. This spacious 2 Bedrooms 2.5 baths townhome has extra long tandem garage for 2 cars plus storage, 1 EV charger installed.. The Unit features forced-air heating with rough in for A/C, Vinyl plank flooring, carpets in stairs. Kitchen has white cabinets, undermount double sink, gas stove, stainless steel appliances, fridge with ice and water dispenser. Conveniently located near schools, parks, bus stops and within a 3-kilometer radius of 4 SkyTrain stations. Easy access to Hwy 91, 99, & 17. Amenities include 2 Storey clubhouse with full size kitchen, outdoor fire pit and seating area, Outdoor communal BBQ area, Children's playground. Call to Book your viewing. (id:57557)
3 - 1050 Waterloo Street
Saugeen Shores, Ontario
Welcome to Troon Estates, where this five-year-old all brick townhouse condominium offers the perfect blendof comfort and convenience. Ideal for downsizing or simplifying your life, this 1400 square foot condo boasts 9' ceilings throughout, two large bedrooms, two full bathrooms, and a versatile laundry room with built-in cabinets that could serve as a small office. Step into the bright and open-concept living/dining area, featuring a stylish kitchen with light cabinetry, white quartz countertops, a gas stove, and stainless steel appliances.The primary bedroom includes a private four-piece ensuite, while the second bedroom is adjacent to the 4piece main bathroom which adds to the homes functional layout. For extra living space, the south facing patio is partially covered and makes a great spot for summer enjoyment and ideal for BBQing or relaxing. With in-floor heating and a gas fireplace, this home ensures year-round comfort. The attached oversize garage has a laundry tub & offers plenty of storage, and the backyard is just a few steps from the walking trail and gives the feel of a spacious yard without the maintenance. Perfect for retirees, or those just looking to downsize, this low-maintenance home is an excellent opportunity to enjoy a relaxed lifestyle. Don't miss out - schedule your private showing today! (id:57557)
1144 Pembroke Avenue
Kamloops, British Columbia
This centrally located 3-bedroom, 2-bathroom half duplex offers comfort, efficiency, and convenience. Enjoy low electricity bills thanks to a brand-new solar panel system, plus peace of mind with recent upgrades including a high-efficiency furnace, central A/C, and a hot water tank—all replaced within the last year. The spacious main floor features an open-concept layout that flows onto a cozy covered deck, perfect for relaxing or entertaining. The backyard is a great size, complete with a storage shed and alley access for parking. Accessibility is also a plus with a 2-year-old chair lift installed on all three staircases—removable if not needed. Bonus: laundry on both the main floor and in the basement. Situated close to parks, schools, shopping, and transit, this home is move-in ready and offers excellent value with no strata fees. Don’t miss out! (id:57557)
47 Gruhn Street
Kitchener, Ontario
Built in 2018, this 4-bedroom, 4-bath detached home combines comfort, style, and abundant natural light. Ideally situated steps from Belmont Village, Uptown Waterloo, Downtown Kitchener, and Grand river hospital. It also offers easy access to Catalyst Commons, the LRT, and Google’s office. The main floor features 9-foot ceilings with mid-century inspired finishes throughout the kitchen and bathrooms. The layout is designed for privacy on every level, from the top floor retreat down to the finished basement. The second floor offers three bedrooms and a full bathroom with floor to ceiling windows, while the top floor primary suite boasts vaulted ceilings, barn board beams, skylights, and a walk-in closet. The basement includes a bright gym area and a powder room. Outside, the fully fenced yard features a new deck, shed, and pergola that is perfect for entertaining or relaxing. (id:57557)
103 Garbutt Crescent
Collingwood, Ontario
***Income potential*** In addition to this exceptional family home on a premium corner lot in Mountaincroft, is a complete & legal accessory apartment with great income potential. This well maintained, move-in-ready home is located just minutes from the historic charm of downtown Collingwood and the four-season lifestyle of the Town of the Blue Mountains, ideal for families, weekenders, or investors. Step inside to a bright, open-concept layout featuring hardwood floors, soaring cathedral ceilings in the Great Room and a stunning stone fireplace. Oversized windows flood the space with natural light and a walkout from the family room offers easy access to a landscaped and fully fenced backyard complete with a custom deck, mature gardens and plenty of room to entertain or relax outdoors. The spacious kitchen truly serves as the heart of the home, boasting upgraded cabinetry, a stylish tiled backsplash, an oversized island, and stainless-steel appliances. The adjoining dining area is warm and welcoming, perfect for everyday living or hosting guests. Oak stairs lead up to a generous primary suite featuring an ensuite with a large walk-in glass shower and built in cabinetry in the walk-in closet. Two additional bedrooms, a full bathroom, and a convenient second-floor laundry room complete the upper level. The attached garage is meticulously maintained with a sealed floor and custom cabinetry. A private side door entry leads to the beautiful accessory apartment in the lower level. A rare find on a premium lot in one of Collingwood's most desirable neighbourhoods. This is a home that truly checks all the boxes. (id:57557)
181 Brisdale Drive
Brampton, Ontario
Beautiful Detached Home in highly desirable Fletcher's Meadow neighborhood of Brampton! This spacious house boasts 4+2 bedrooms and 5 bathrooms, separate living and separate dining plus a separate family room with gas fireplace; Comes with a fully finished 2-bedroom basement, with kitchen, 4pc bathroom and a legal separate entrance by the builder. Upstairs, the primary bedroom features a 5-piece en suite with a soaker tub and separate shower. The second and third bedrooms also comes with 4 pc. ensuite. The additional 4th bedroom is generously sized and filled with natural light. Two Bedroom finished basement with Kitchen & Washroom : Separate builder's entrance and a huge quartz island with a stovetop and sink, perfect for extended family, entertainment and potential rental income. Enjoy outdoor living with a large-sized backyard, Stamped concrete at the front and back (no grass cutting required), Double garage, the wide driveway accommodates up to 5 cars with total 7 cars parking including Garage, there's direct access from the garage into the house. Conveniently located close to schools, public transit, shopping plazas, and all major amenities. This turn-key home combines comfort, style, and convenience. Dont miss your chance to own in one of Bramptons most family-friendly communities! Roof Shingles 2021 , High Efficiency Gas Furnace 2023. (id:57557)
461 Green Road Unit# 104
Stoney Creek, Ontario
ASSIGNMENT SALE- TO BE BUILT- AUGUST 2025 OCCUPANCY- Modern 1 bed 1 bath suite at Muse Condos in Stoney Creek! 525 sq. ft. of thoughtfully designed living space. Features include 11’ ceilings, 7-piece appliance package, in-suite laundry, 1 underground parking space, and 1 locker. Enjoy lakeside living steps from the new GO Station, Confederation Park, Van Wagners Beach, trails, shopping, dining, and highway access.Residents have access to stunning art-inspired amenities: a 6th floor BBQ terrace, chef’s kitchen/lounge, art studio, media room, pet spa, and more. Smart home features include app-based climate control, security, energy tracking, and digital access. Tarion warranty included. (id:57557)
Lower - 1113b Islington Avenue
Toronto, Ontario
Live worry-free with all utilities, high-speed internet, and one parking spot included in the lease. This spacious and bright bachelor apartment is located in a walk-up basement and offers approximately 522 sq. ft. of open-concept living. Soaring 13-ft ceilings and large windows provide excellent natural light. The unit features a modern kitchen with stainless steel appliances, a full 4-piece bathroom, ensuite washer and dryer, and ample storage throughout.Enjoy the convenience of a quiet residential setting just steps to Fairfield Park. Only a 5-minute walk to Bloor & Islington subway station, with easy access to downtown or across the city. Grocery stores, Healthy Planet, gyms, and daily amenities are all nearby. Take a stroll along Bloor Street and explore some of the best restaurants and local shops in the west end of the city.Perfect for a single occupant seeking comfort, space, and great access to transit and neighbourhood amenities. (id:57557)
1217 Ferguson Drive
Milton, Ontario
Premium Corner Lot - 4 Bedroom Freehold Townhome. Welcome to the Sage Corner, a Highly Sought After Brand New, Never Lived In, 2 Storey Corner Townhome featuring Top Tier Upgrades in Prime Milton Community. With an Elegant Brick and Stone Exterior, This Freehold Townhome offers 1997 Sq.Ft. of throughfully designed living space. Modern and Elegant Interior: 9ft Ceilings on both Floors for an Open, Airy feel , Carpet Free Home with Laminate Flooring Throughout, Spacious Open Concept Layout with a Separate Den/Home Office, Gourmet Kitchen with Quartz Countertops and Modern Finishes, Cozy Family Room with a Fireplace - Perfect for Relaxing or Entertaining, Triple Glazed Windows and High Efficiency features for Year Round Comfort, Luxurious Primary Suite with a Walk-In Closet and Spa Like Ensuite featuring a Framless Glass Shower, Prime Location and Unmatched Convenience, Walking Distance to Top Rated Schools - Craig Kielburger Secondary School, Saint Kateri Catholic Secondary School, Saint Anne Catholic Elementary School. 10 Minute Drive to Toronto Premium Outlets, Mississauga, Oakville, Burlington. Easy Highway Access to James Snow Parkway Exit to 401 and 407, Close to Essential Amenities. (id:57557)
416 Meadowridge Court
Mississauga, Ontario
Designer- inspired executive Home in Meadowvale Village Experience refined living in this fully upgraded masterpiece, tucked away on a quiet, family-friendly cul-de-sac in Mississauga's highly sought-neighborhood. Boasting over 3000 sq ft of above-grade elegance plus a finished basement and separate entrance featuring 9ft ceilings, newly installed Kitchen, quartz Countertop and backsplash, hardwood throughout main & 2nd Floor, Bright open- concept layout with 4 spacious bedrooms- most with walk-in closets, full ensuite with custom glass shower--plus a versatile 2nd floor loft/home office that can be used as a bedroom and laundry upstairs. Spa inspired bathrooms with rain showers, motorized blinds & plantation shutters and an irrigation system. Ac/furnace replaced in 2023, All lights fixtures changed in 2021, all Washrooms upgraded in 2021, Basement renovated in 2021, Tesla charger installed, 200 AMP Electric panel Kitchen replaced (2025).Prime location close to Hwy 401/407/410, Costco, Pearson Airport, Top schools, Heartland Town centre, trails & parks. Style. Space. Location. This is the home that has it all. Don't miss your chance to own this gem. (id:57557)
670 Irving Terrace
Milton, Ontario
Available for the first time on the market! Original owners have maintained this property with pride of ownership and spotlessly clean! Such a breath of fresh air to see such a well-kept home in Milton! Mattamy built with 9 foot ceilings and hardwood throughout the main floor, spacious living/dining room and large family room with gas fireplace. Updated kitchen with granite countertops, newer stainless steel appliances and walkout to large backyard with garden with fresh vegetables! The laundry is conveniently located on the second floor! The primary bedroom features a 4pc ensuite. This home is ready to move into and has been lovingly cared for. The unfinished basement has a rough-in bathroom and provides many possibilities for additional living space! Interlocking on the front porch, steps and backyard patio, recent stucco at the back of the house, brand new zebra blinds, shingles (7 years ago) recently painted with desireable neutral colours. Steps to Beaty Neighbourhood Park/splashpad and easy walk to nearby schools! 6 minutes drive to/from Hwy 401 and close to Toronto Premium Outlets. (id:57557)
2408 - 30 Gibbs Road
Toronto, Ontario
Beautiful and spacious Two Bedroom, Two Bathroom, Luxury Condo With a functional open concept layout. Approx. 782 sq ft + Large open 199 Sq Ft Balcony With Panoramic View Of The City. 9 Ft Ceiling And Floor To Ceilings Windows. Stainless steel kitchen appliances/ensuite laundry/one parking. Amenities Include Gym, Concierge, Party Room, Patio/BBQ area, etc. (id:57557)
14 Ranwood Drive
Toronto, Ontario
One of a kind Custom-Built Modern Masterpiece on a Premium Lot! This architectural gem redefines luxury living, offering an impressive blend of style, comfort,and function. Boasting 9 ft ceilings and rich hardwood flooring throughout, this residence features oversized solid-core wood doors, modern baseboards, LED lighting, pot lights, gorgeous slab walls and built-in surround sound for an elevated living experience.The heart of the home is the custom gourmet kitchen, complete with smart appliances, quartz countertops, a concealed walk-in butlers pantry perfect for entertaining. A floating staircase anchors the open-concept layout, and a main-floor office adds function and flexibility.Upstairs, youll find 5 generously sized bedrooms, each with own bathroom access, offering comfort and privacy for the entire family. The fully finished in-law suite includes a full kitchen, separate entrance, and endless possibilities for extended family or income potential.Outside, enjoy a professionally landscaped lot with an irrigation system and stunning interlock design. A truly rare offering with too many features to list! (id:57557)
19009 St Andrews Road
Caledon, Ontario
Welcome to 19009 St. Andrews Rd - an immaculately renovated bungalow that stands as a true testament to pride of ownership. Thoughtfully redesigned from top to bottom by the current owner in 2022, this home sits on a beautifully graded 2.93-acre lot and showcases a level of care and craftsmanship rarely found. The main level features engineered hardwood floors, two spacious bedrooms, and a bright, open layout. The finished basement adds a third bedroom with durable laminate flooring, ideal for guests, extended family, or home office needs. All building systems have been fully updated, and the property is equipped with a premium Culligan water system, including a drilled well (2022) and reverse osmosis filtration at every tap throughout the home. One acre of the property has been fully fenced, offering ample space for pets, gardens, or future outdoor amenities. The oversized garage is ideal for car enthusiasts or hobbyists, easily accommodating car hoists or workshop setups. Above the garage, a fully permitted and structurally complete addition presents endless potential - designed to become an expansive primary suite with ensuite bath and bonus living area. This home is ideally located near excellent schools, including Caledon Central Public School (~4.7 km), St. Cornelius Public School (~9.5 km), ÉÉC Des Quatre-Rivières (~11.3 km), and Robert F. Hall Catholic Secondary (~9.7 km). A true rare find that offers move-in ready comfort with the flexibility to create your dream space in one of Caledon's most peaceful settings. Driveway has been newly paved - job completion July 21st, 2025. (id:57557)
3852 Oland Drive
Mississauga, Ontario
Welcome to 3852 Oland Dr in Churchill Meadows Community. A Perfect Blend of Elegance and Comfort! This stunning family home is bathed in natural sunlight, highlighting its thoughtfully designed interiors. Boasting approximately 1,900 sq. ft. of living space plus an 800 sq. ft. finished basement, this home offers both spaciousness and versatility. The basement includes an additional bedroom and a 3-piece bathroom, along with an oversized cold room, making it ideal for extended family or rental potential. Rich hardwood flooring flows throughout the main level, complemented by grand oak stairs leading to the upper floor. The 9-foot ceilings enhance the open and airy ambiance, while California shutters on the main floor and master bedroom add a touch of sophistication. Step outside to a large wooden deck, perfect for outdoor entertaining, summer BBQs, or simply unwinding. The finished basement presents an incredible opportunity for a separate income-generating apartment. Ideally situated near community centers, highways, and top-rated schools, with a daycare just a short walk away, this meticulously maintained home is a true gem. Don't miss your chance to make it yours!. (id:57557)


