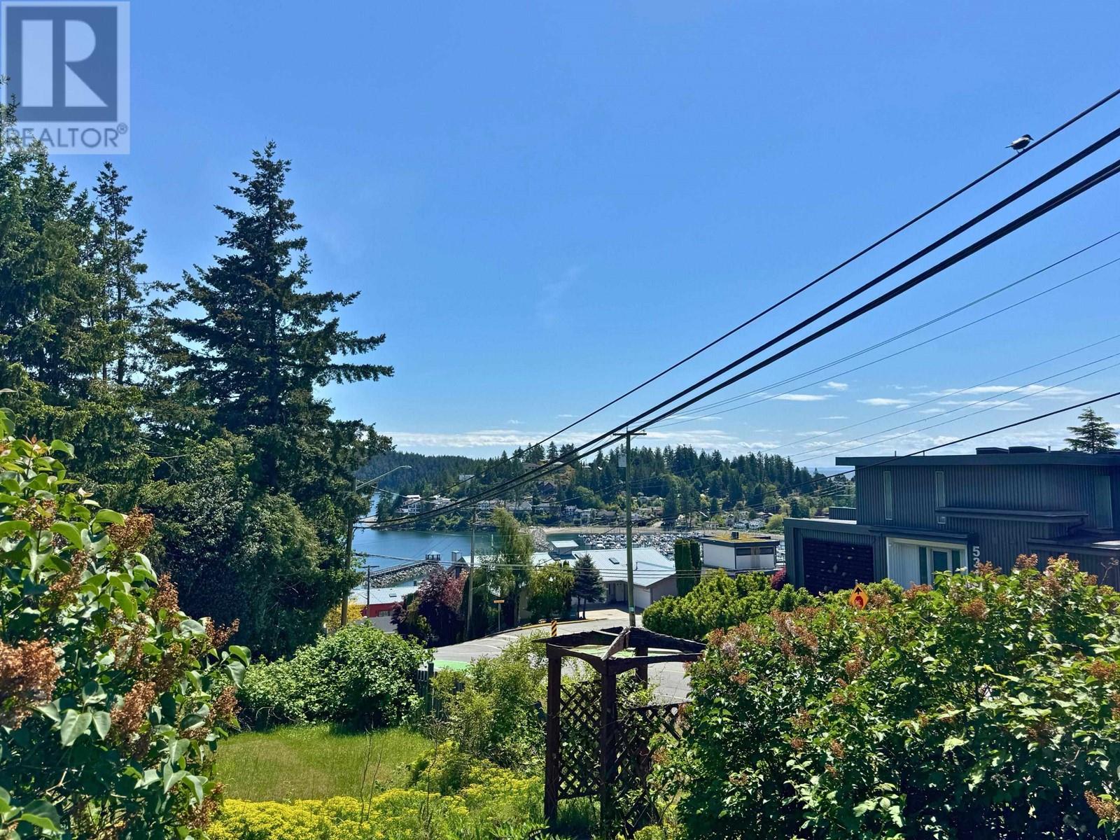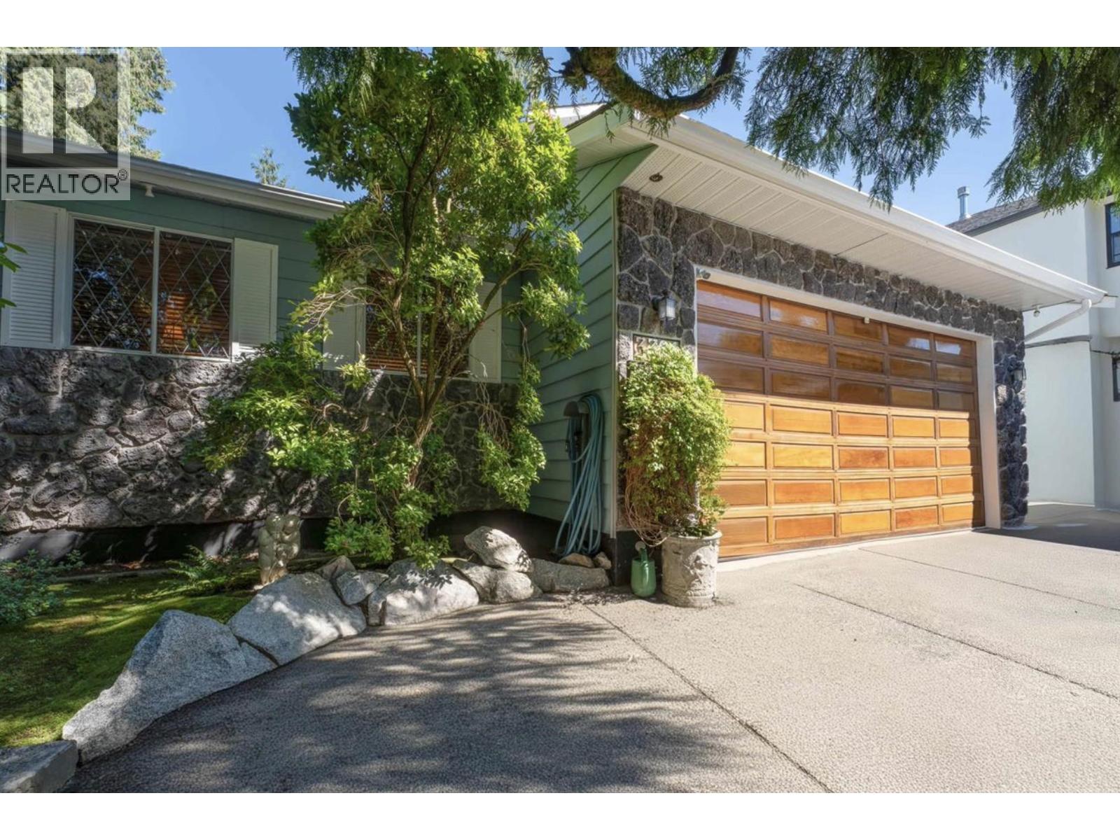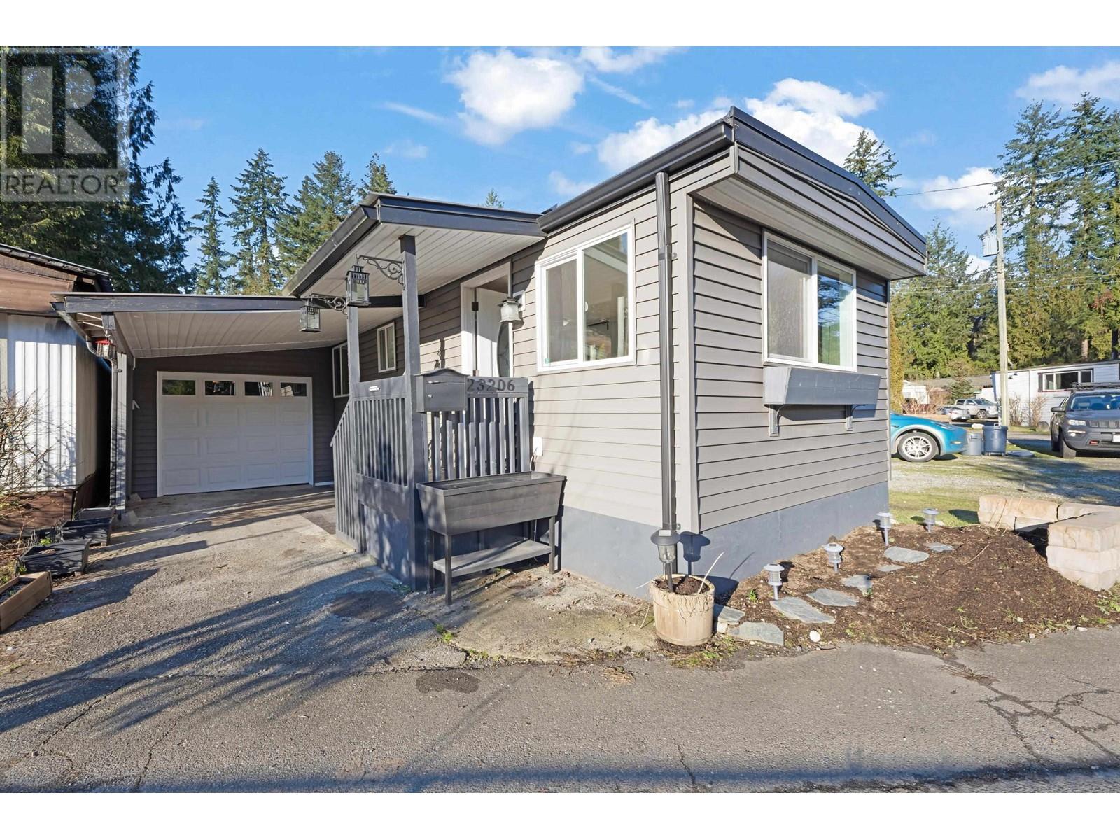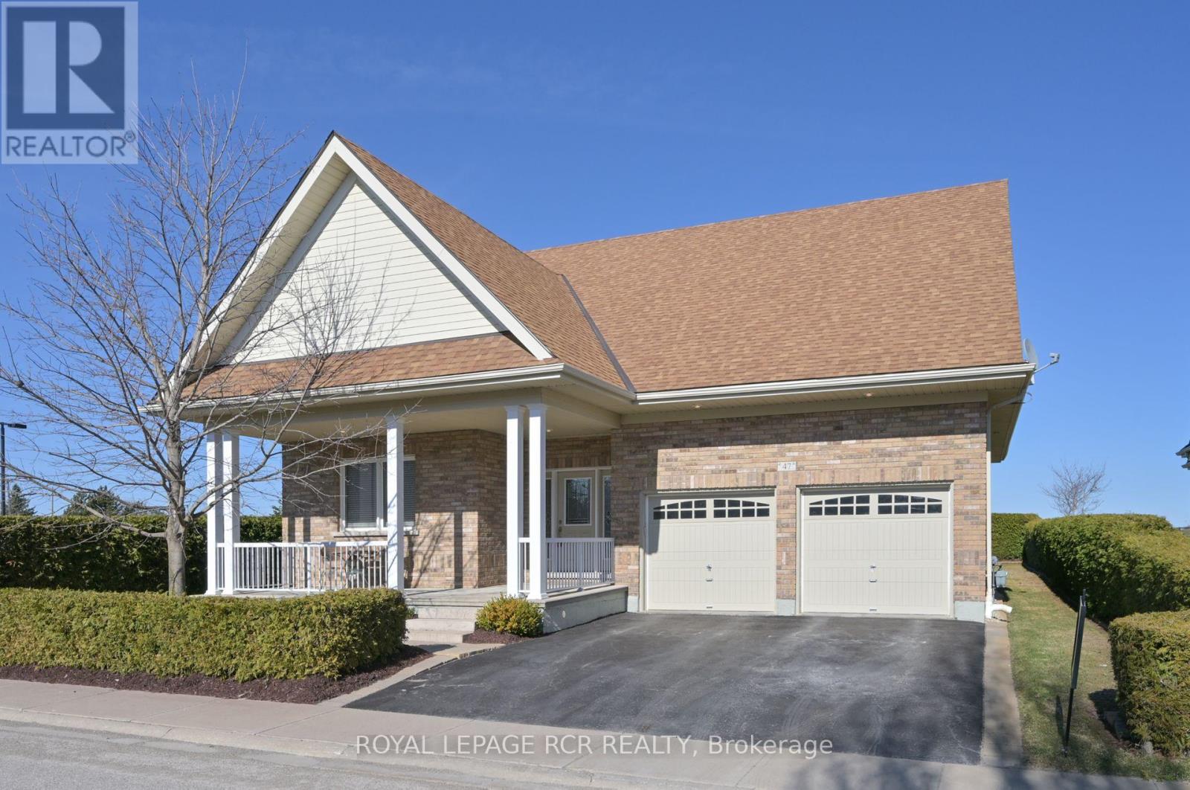547 N Fletcher Road
Gibsons, British Columbia
ATTENTION INVESTORS, BUILDERS & DEVELOPERS! This exceptional opportunity at 547 North Fletcher Rd in Lower Gibsons offers a stunning development lot zoned RM-1, ideal for townhouses or condos. With breathtaking views of the ocean, marina, and Keats Island, this property provides the potential to live in or rent out the existing home while planning your future development. Enjoy a prime location just a 3-minute walk to "Lower G," with charming restaurants, cafes, breweries, shopping, marina and the scenic boardwalk. Easy access to transit, schools, and the ferry terminal adds to the convenience. The true value lies in the land itself. Visits are by appointment only. Don't miss out on this golden opportunity! *All development inquiries should be directed to the Town of Gibsons. (id:57557)
3321 Willerton Court
Coquitlam, British Columbia
Welcome to this private little piece of paradise and the base of Burke Mountain. This home is sure to hit your charm button. The kitchen has been nicely updated and includes newer stainless steel appliances & 2 pantries. Enjoy having the living room and great room on the main floor with a double sided fireplace with fan. The primary bdrm is also on the main floor with an incredible ensuite with a super size walk-in 6 hd shower with steam, built in lighting and music. The patio in the back yard is big & private enough for those large summer BBQ's. There is also a storage shed for the yard tools with an additional caged in area to store the bikes or ??There are newer windows up, in the Primary bdrm & Kitchen. The garage is equipped with 220 wiring, has lots of work & cabinet space and a mezzanine. There is even more storage in the crawl space & attic. All this on a quiet cul-de-sac yet close enough to all the amenities one could ever need.Open July 26, 1-3 (id:57557)
105 Citadel Hills Circle Nw
Calgary, Alberta
Welcome Home to Comfort, Style & Everyday Luxury in Citadel | 3 Bedrooms | 2.5 Bathrooms | Private Hot Tub | Renovated Over the years | If you’ve been searching for a home that feels like a peaceful retreat, this is it. Tucked into the heart of Citadel, this beautiful 3-bedroom, 2.5-bathroom home is full of charm, comfort, and smart design. From the moment you walk in, you’ll feel the warmth of the space and the care that’s gone into every detail. The lower-level primary suite is a true escape. With a walk-in closet, a spa-inspired ensuite, and French doors that lead directly to your private hot tub, it’s the kind of peaceful oasis that makes coming home feel like a getaway. Upstairs, you’ll find two bright, versatile bedrooms—perfect for kids, guests, or a home office. Though the home’s footprint is modest, the layout has been expertly designed to feel open, airy, and practical. Every corner has been upgraded with high-end finishes and thoughtful touches that make daily living both functional and beautiful. Enjoy evenings in the hot tub, cozy mornings in the sunny outdoor space. Whether you're upsizing, downsizing, or buying your first home, this one offers something special. This is a home where you can relax, recharge, and truly feel at home. Ideally situated close to parks, schools, shopping, and transit, this move-in-ready property is a rare find for buyers seeking character, quality, and a standout lifestyle in Citadel. Don’t miss this unique opportunity! Calgary's Northwest lifestyle at its Finest! (id:57557)
23206 Calvin Crescent
Maple Ridge, British Columbia
This beautifully updated two bedroom / one bath, mobile home will impress you as soon as you pull up. Some of the great updates include newer vinyl siding & windows, bathroom vanity & toilet, lower kitchen cabinets, newer appliances and fresh paint throughout. Lots of parking and a ton of storage in the garage with nice built in cabinets in the hallway as well. The fenced yard is a perfect size for a garden and the close distance to the amazingly renovated Maple Ridge Park, Alouette River, Davidson's pool and the very popular Black Sheep Pub couldn't be better. Pad fee is $721 and this park allows mortgages! Book your private showing today. (id:57557)
98 Avery Crescent
Breslau, Ontario
Welcome to your next home in the heart of Breslau—nestled on a peaceful, family-friendly crescent where kids can play safely and neighbours feel like friends. This beautifully maintained property offers over 2,800 square feet of thoughtfully designed living space, featuring 3 spacious bedrooms and 3.5 bathrooms. The main floor boasts an open-concept layout that’s ideal for hosting gatherings or simply enjoying everyday life. The kitchen is a true standout, complete with sleek stainless steel appliances, a built-in oven and stovetop, granite countertops, and an abundance of cabinetry. The large peninsula with breakfast bar is perfect for casual meals or morning coffee, and a sliding door leads directly to the backyard for seamless indoor-outdoor living. Soaring two-storey ceilings in the Great Room flood the space with natural light, creating a bright and airy atmosphere that’s both inviting and elegant. Upstairs, you’ll find three generous bedrooms, including a serene primary suite with a walk-in closet and a private ensuite bath. The lower level is fully finished and designed for versatility—with a cozy rec room, home gym, bar area, and an additional full bathroom featuring an oversized glass shower. Whether you’re binge-watching movies or hosting poker night, this level offers the perfect spot to unwind or entertain. Outside, the private, fully fenced yard offers peace of mind for families with kids or pets, while the patio area is ideal for barbecues, evening drinks, or simply relaxing after a long day. A true bonus is the oversized 25X18.2' insulated garage, comfortably fitting two vehicles with extra room for storage—plus driveway parking for two more. Say goodbye to winter scraping! This home truly has it all—space, comfort, style, and a location that balances quiet living with easy access to everything you need. Come see it for yourself! (id:57557)
705 1155 Homer Street
Vancouver, British Columbia
Welcome to City Crest-Yaletown living at its best! This bright corner 2 bed, 2 bath+ solarium is perfectly designed for modern life, with floor-to-ceiling windows and both east & west exposure offering gorgeous light and year-round cross-breezes. The kitchen boasts granite counters, stainless steel appliances, and a rare window to enjoy the sweeping views as you cook. Ideal layout with separated bedrooms for privacy and a versatile solarium for your home office. Includes 1 parking, 1 storage. Pet-friendly with top-tier amenities: gym, games room, lounge, and a lush garden courtyard. Steps to world-class dining, designer boutiques, the Canada Line, the marina and of course Vancouver's beautiful seawall. (id:57557)
25 Orchard Hill
Hamilton, Ontario
South Kirkendall welcomes you to 25 Orchard Hill! This extensively renovated home, originally built in 1912 with a significant 1,000 sf addition in 2017, seamlessly blends classic charm with modern luxury. Step inside and be impressed by the large open-concept main floor, featuring rich dark hardwood floors throughout. The gorgeous coffered ceilings in the dining area add an elegant touch. The stunning kitchen is a chef's dream, boasting sleek granite countertops, high-end stainless steel appliances, including a stylish range hood, and an abundance of grey cabinetry for storage. A spacious kitchen island with seating provides a perfect spot for casual meals and entertaining. The addition includes a highly functional and beautifully designed laundry/mudroom, complete with a stacked washer and dryer, built-in storage solutions, a convenient sink, and a practical bench with hooks and drawers. Upstairs, you'll find large, bright bedrooms, all featuring hardwood floors and ample natural light. The beautifully updated washrooms showcase modern fixtures and finishes. The Master Bedroom offers a true sanctuary with its own en-suite featuring a luxurious soaker tub situated under a skylight, perfect for unwinding. Outside, the property boasts a good-sized backyard with a well-maintained lawn, a wooden deck ideal for outdoor relaxation, and mature trees offering shade and privacy. Beyond the beautiful interiors, the location at 25 Orchard Hill is exceptional. Nestled in the MOST desirable neighbourhood in Hamilton, you'll enjoy easy access to fantastic parks and trails, including the popular Chedoke Park, nearby Victoria Park, and the scenic Bruce Trail. You'll also appreciate being within walking distance to Aberdeen & Locke Street's vibrant shops and restaurants, amazing schools, and public transit. Don't miss your chance to own this super cool hipster home in a prime location! Come and take a look before it's gone. (id:57557)
36 Kirby Avenue
Collingwood, Ontario
Welcome to Indigo Estates! This stunning bungaloft loaded with upgrades and conveniently located in a family friendly neighbourhood on the south side of Collingwood allows for easy access in and out of town, is located walking distance to schools and downtown Collingwood's shops, restaurants and waterfront and less than 12 minutes to the ski hills. The open concept main floor features a bright and inviting front foyer, a convenient powder room, a large kitchen with spacious island and ample storage and an expansive dining area and fantastic living room with gas fireplace, vaulted ceilings and a walk-out to the large deck. The main floor continues with a primary bedroom featuring a walk-in closet and 5 piece ensuite bathroom. The interior access from the two car garage and main floor boot room/laundry room add to the overall convenience. The upstairs loft which overlooks the family room is complete with two spacious bedrooms and a full bathroom with separate water closet. The unfinished basement is perfect for storage or a blank slate allowing for further value to be added. Backing onto green space, this is a can't miss opportunity for anyone from a young family to retirees! (id:57557)
47 - 200 Kingfisher Drive
Mono, Ontario
Nestled in one of Mono's most sought-after adult lifestyle communities, this beautiful 2 + 2 bedroom bungalow is a rare opportunity to own a piece of serenity and sophistication. Designed for retirees, this exceptional home offers not just comfort, but a lifestyle rich with amenities and community connection. Step into a welcoming open-concept layout with soaring cathedral ceilings, elegant chandeliers, and brand-new engineered hardwood flooring. The spacious living and dining areas are perfect for entertaining, while the upgraded banister with wrought iron spindles adds a touch of timeless charm. The heart of the home is a stunning kitchen featuring a large center island with granite countertops, stainless steel appliances, and refined cabinetry perfect for preparing meals or gathering with loved ones. The spacious primary suite includes engineered hardwood floors, a walk-in closet, and a 5-piece ensuite complete with a soaker tub and glass shower. A second bedroom on the main level offers space for guests or a home office. Downstairs, the fully finished basement boasts above-grade windows, a third & fourth bedroom, and an additional two-piece bath ideal for visitors or extra living space. Enjoy the premium lot with no rear neighbors, a private backyard surrounded by cedar hedges, and a short stroll to the luxurious residents-only community centre. Here, you'll find everything from a fully equipped gym and library to a billiards room, movie theatre, craft and games areas, and a beautiful covered BBQ deck. Year-round social events keep the community vibrant and connected. Located within walking distance of the Monora Park trails, and just minutes from golf courses, wineries, top restaurants and the downtown core this home offers the perfect blend of peaceful living and convenient access to the best Mono has to offer. Don't miss your chance to enjoy the golden years in style and comfort! (id:57557)
56 Walgrove Place Se
Calgary, Alberta
Discover contemporary luxury in this exceptional 3-bedroom, 2.5-bathroom TRUMAN-built home, perfectly situated in the sought-after community of Walden. Offering the ideal balance of style, comfort, and convenience, this residence is just moments from shopping, scenic pathways, and playgrounds—perfect for family living. Plus, the home backs onto a serene greenspace, offering added privacy and beautiful views right from your backyard. Step inside to find a bright, open-concept design that seamlessly connects the living spaces. The Chef’s Kitchen is a standout, boasting full-height cabinetry with soft-close doors and drawers, sleek quartz countertops, and premium stainless steel appliances. The Great Room is an inviting space with its soaring open-to-above design, and an electric fireplace. A main-floor Den offers flexibility for a home office or creative space, while a 2-piece Bathroom and a well-designed Mudroom add to the home’s functionality. Upstairs, the Primary Bedroom is a private retreat, featuring an elegant Tray ceiling, a luxurious 5-piece Ensuite, and a spacious walk-in closet. The upper level also includes a versatile Bonus Room, two generously sized Bedrooms, a stylish 4-piece Bathroom, and a convenient Laundry area. The unfinished basement Walk Out Basement offers endless possibilities for customization, complete with a Separate Side Entrance for added flexibility. With its peaceful location backing onto greenspace, this home provides enhanced privacy, making it ideal for relaxing or entertaining in a tranquil outdoor setting. Don’t miss your opportunity to experience the elevated living of this newly constructed TRUMAN home. Stay tuned for the new photo gallery! (id:57557)
244 Fire Route 33
Havelock-Belmont-Methuen, Ontario
Stunning Four-Season Cottage on Scenic Belmont Lake Wilson Bay. Welcome to your waterfront retreat! Nestled on the eastern shore of sought-after Belmont Lake, this immaculate 4-season cottage offers 3 bedrooms plus a charming guest Bunkie perfect for hosting family and friends. Enjoy an open-concept layout featuring a well-designed kitchen, dining, and living area with breathtaking panoramic views of the water. Step out onto the expansive deck and soak in the tranquility of the peaceful shoreline. This property is designed for comfort year-round, with a forced-air furnace and a cozy woodstove for those cool evenings. Western exposure provides unforgettable sunset views over Big Island, setting the perfect backdrop for lakeside living. The professionally landscaped lot includes stunning armour stone steps and retaining wall, adding curb appeal and easy access from the driveway. The waterfront offers 56 feet of depth off the dock, with a sandy bottom ideal for swimming. Located just 30 minutes east of Peterborough and 15 minutes from Havelock , this turn-key cottage comes fully furnished and move-in ready. Plus, it has incredible income potential as a successful short term rental with current average rental rates of $400/night or $2,500/week. Whether you're looking for a peaceful escape or an investment opportunity, this Belmont Lake gem delivers (id:57557)
233, 8239 Elbow Drive Sw
Calgary, Alberta
The perfect place to begin your homeownership journey!Welcome to this freshly painted corner unit, bathed in warm neutral tones that create a serene and inviting atmosphere. This updated 844 sq. ft. second-floor home features 2 very spacious bedrooms and 1 full bathroom, with a west-facing exposure that ensures abundant natural light and a prime position in the building. The modern kitchen boasts dark brown cabinets, an off-white quartz countertop, and ample storage—perfect for two people to cook comfortably while accommodating all your appliances. The stylish bathroom includes tile flooring, a deep soaker tub with a tile surround, and matching quartz-topped cabinetry. Laminate flooring flows seamlessly throughout, while upgraded vinyl windows with blinds enhance privacy and energy efficiency. Just outside your door, a secure assigned storage room offers extra space for seasonal items, sports gear, and more. This non-smoking, pet-free home provides an allergy-friendly living environment, ideal for those seeking a clean and comfortable space. The complex features a central courtyard with a picnic table, perfect for fostering community connections. Conveniently located near top amenities, including restaurants, professional services, Chinook Centre Mall, and Rockyview Hospital. The Heritage LRT Station is nearby, with easy transit access to MRU, U of C, and downtown (just ~12 minutes by car or transit). Schools of all levels are within walking distance, and your assigned parking stall includes a plug-in for winter comfort. Don’t miss out—schedule a visit today and fall in love with your new home! (id:57557)















