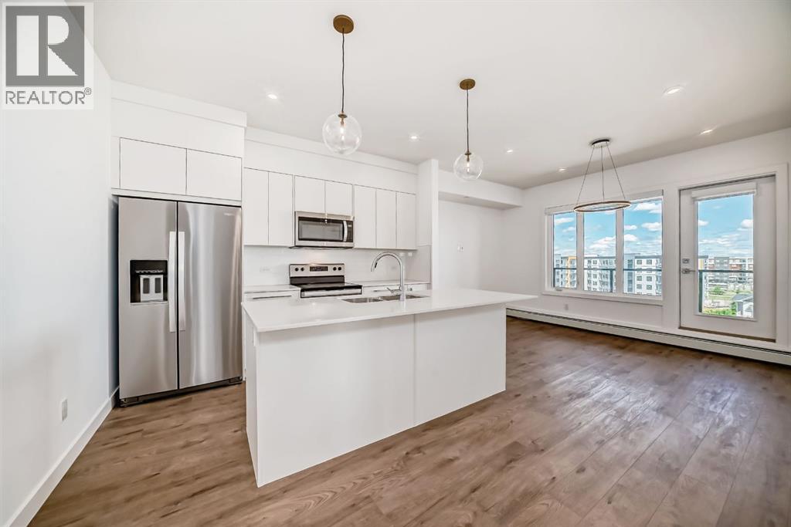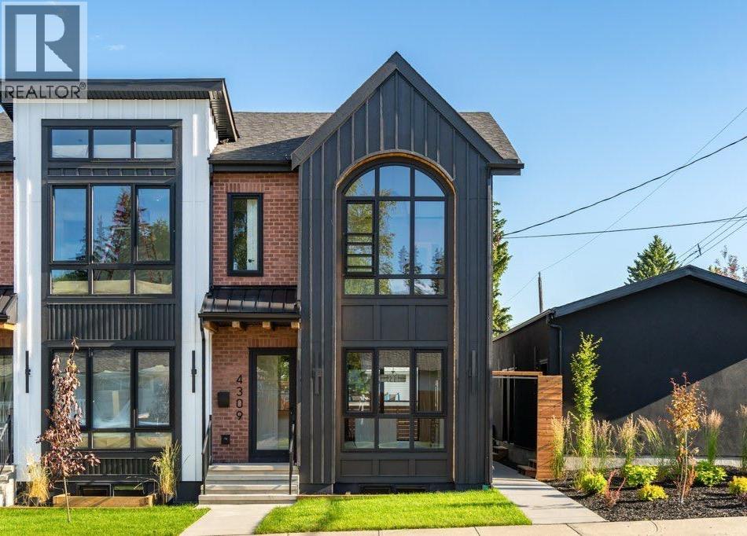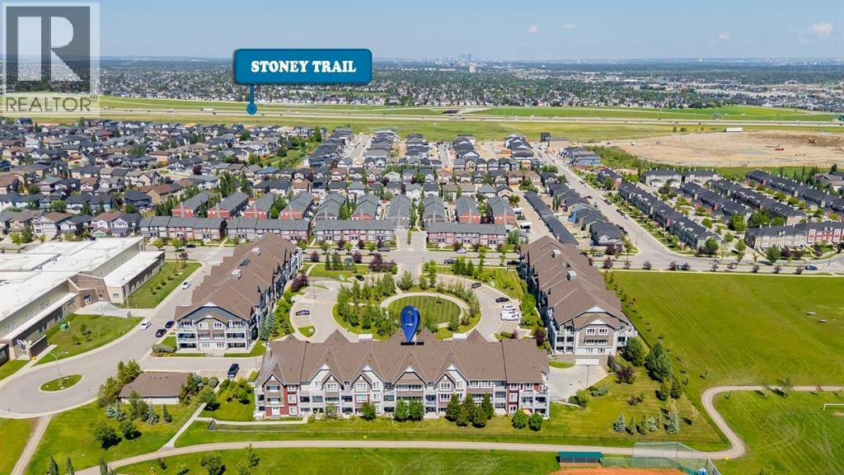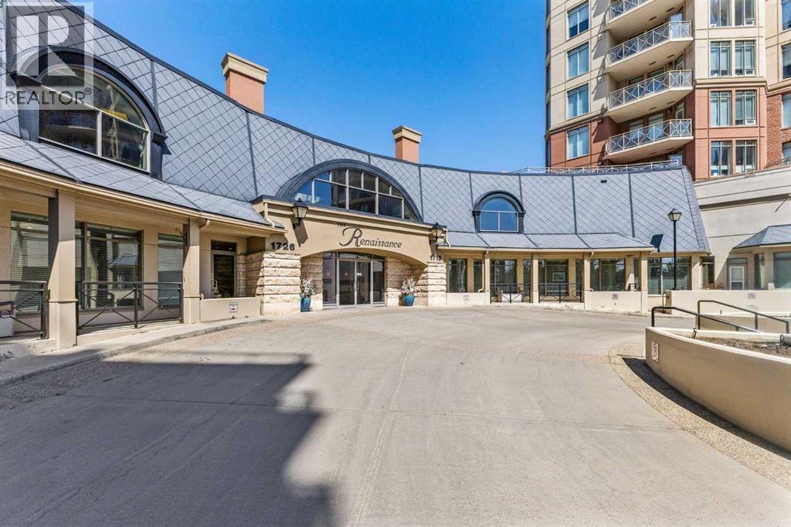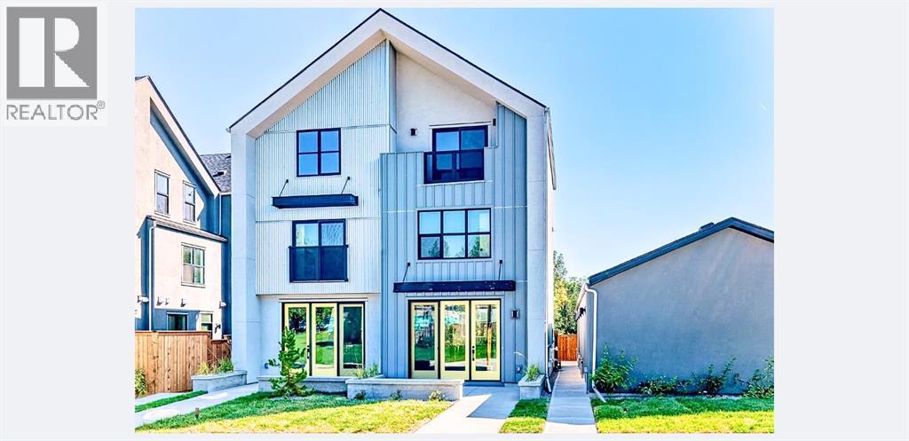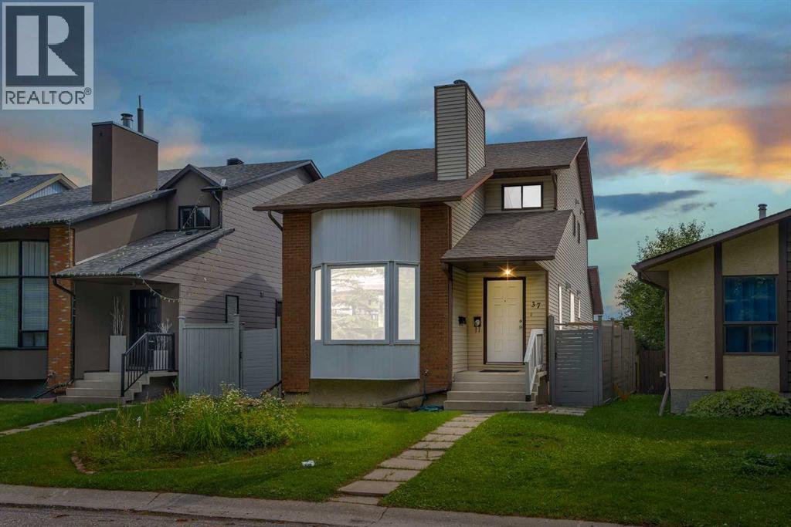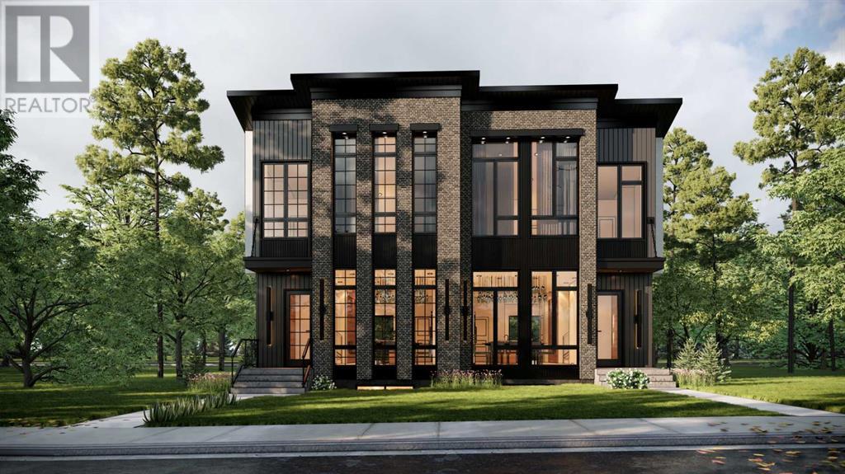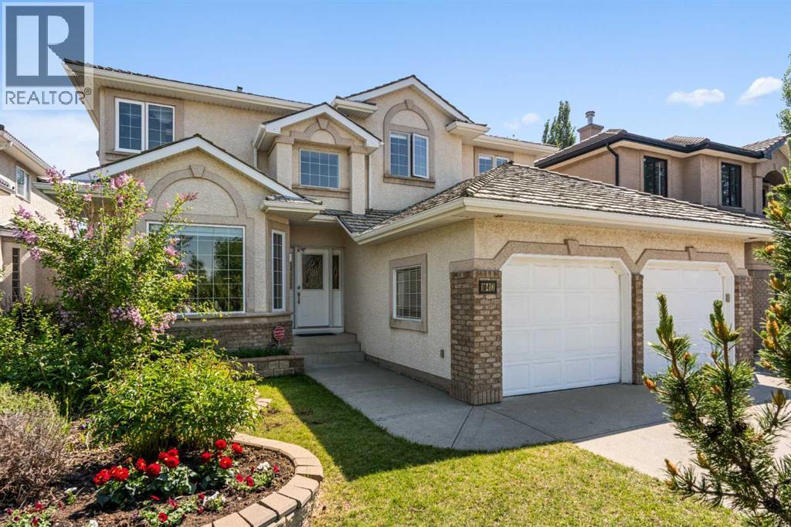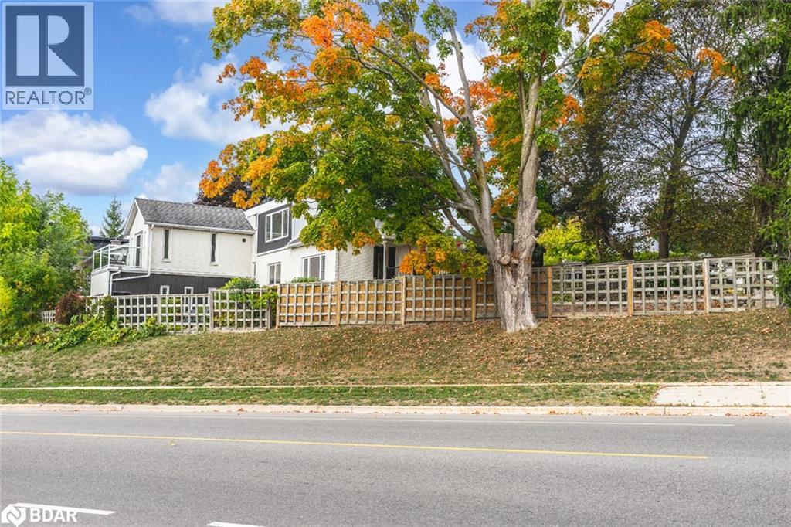401 735 Anskar Court
Coquitlam, British Columbia
This is the one! Welcome to The Oaks by Strand-where comfort meets modern design. This beautifully laid-out 2-bedroom home features soaring 10-foot ceilings, stylish laminate flooring throughout, and a sleek kitchen with stainless steel appliances. The expansive living and dining area has extra large windows to bring in plenty of natural light for family and guests. In addition, this complex features 28,000 sqft of amenities including an entertainment lounge, games room, theatre, workspaces, fitness centre and a courtyard with BBQ space. Situated in West Coquitlam, you will be close to Burquitlam SkyTrain, Lougheed Town Centre, SFU, & recreation in Port Moody. Two parking stalls (1 EV ready) and one storage included. (id:57557)
3517, 60 Skyview Ranch Road Ne
Calgary, Alberta
Welcome to Skyview North by TRUMAN! This stunning unit offers a bright and airy 2-Bedroom, 1-Bathroom home in the established community of Skyview Ranch, complete with a titled underground parking stall. Experience the pinnacle of luxury living with high-end finishes, including wide plank flooring and a designer lighting package. The custom chef-inspired kitchen boasts stainless steel appliances, soft-close cabinetry, and elegant quartz countertops. The primary bedroom features a walk-through closet leading to a luxurious four-piece bathroom, while the spacious secondary bedroom provides a versatile area perfect for a guest room, home office, or additional living space. Additional conveniences include an in-suite washer and dryer, stylish window coverings, and a balcony off the living room perfect for relaxation. Skyview North is ideally located just steps away from amenities such as shopping at Sky Point Landing, green spaces, and extensive playgrounds. Enjoy easy access to both Stoney and Deerfoot Trail, making commuting a breeze. Schedule your showing today and discover exceptional living at Skyview North! *Photo Gallery of Similar Unit (id:57557)
1718 9th Avenue
Invermere, British Columbia
Welcome Home! This perfect family home on a dead-end street in Wilder Subdivision offering abundant sun and easy access to everything the Lake Windermere lifestyle offers. The home blends modern updates with an unbeatable location and includes the flexibility of passive income and peace of mind with a fantastic two-bedroom basement suite. Notably, the extra-tall attached carport, a huge east-facing mountain view deck and a fenced backyard bring even more value. Open living spaces flood with natural light thanks to the floor-to-ceiling living room window. Step out onto your covered back deck, a private outdoor sanctuary extending from the dining room and kitchen. On the main level, you'll find two spacious bedrooms, one of them featuring a dedicated seating area ideal for a nursery or art space. Downstairs a full basement is accessible via a separate entrance or the internal staircase. This versatile lower level boasts additional storage, two more bedrooms, a full bathroom, and its own kitchen and living room. The basement's character is enhanced by a charming wood-burning stove, promising cozy evenings and adding to the home's warm ambiance. This property is more than just a house; it's a lifestyle waiting to be embraced. Don't miss your chance to own this truly remarkable home in Invermere! Blend revenue and ownership perfectly with this remarkable home. (id:57557)
1837 32 Avenue Sw
Calgary, Alberta
Experience the pinnacle of luxury living in this exceptional "ELLE Decor" residence by Willix Developments, where unparalleled craftsmanship meets timeless design. Boasting over 4,000 square feet of meticulously developed living space, this sophisticated home is perfectly positioned on a generous lot with a sunny, south-facing backyard, offering privacy, elegance, and space for outdoor entertaining or relaxation. A detached, heated triple garage adds convenience, while the vibrant heart of Marda Loop, with its eclectic shops, cafés, and cultural offerings is just a short stroll away, blending urban lifestyle with the tranquility of a private retreat. From the moment you enter, the home impresses with its soaring ceilings on all three levels, extensive exterior brick detailing, and a thoughtfully designed floor plan. Natural light pours through large windows, highlighting every detail of the refined interior, from designer light fixtures and striking wallpaper accents to exquisite millwork, tile detailing, and wide-plank white oak hardwood floors. The seamless flow of the living spaces creates an inviting atmosphere, ideal for both everyday family life and sophisticated entertaining. The chef-inspired kitchen is a statement of modern luxury, featuring a full Miele appliance package, sleek custom cabinetry with ample storage, quartz countertops and backsplash, and a generous center island perfect for meal preparation or casual gatherings. Adjacent spaces flow effortlessly into the dining and living areas, anchored by a gas fireplace framed by custom-designed built-ins that create warmth and intimacy. The private primary suite is a true sanctuary, complete with a spa-inspired steam shower, a spacious dressing area, and a coveted makeup area. Three additional bedrooms are generously proportioned, providing comfort for family or guests. For productivity and wellness, the home offers a main-level office and a lower-level gym, along with a temperature-controlled glass wine display for the discerning collector. Radiant in-floor heating in the basement ensures comfort year-round, while thoughtful touches throughout emphasize quality and attention to detail. This residence is more than just a home - it is a lifestyle. Imagine relaxing on the sunny patio, or walking to nearby cafés, boutique shops, and local entertainment. Excellent schools, parks, and a community center are all within easy reach, making this location ideal for families seeking convenience without compromising sophistication. The combination of indoor luxury and outdoor living creates a perfect harmony that caters to both relaxation and vibrant social living. Every aspect of this home reflects refinement, quality, and attention to detail, providing an unmatched living experience in one of the city’s most desirable locations. From morning coffee in the kitchen to evening gatherings by the fireplace, every day is elevated by the thoughtful design, premium finishes, and enviable lifestyle this property affords. (id:57557)
304, 1648 Saamis Drive Nw
Medicine Hat, Alberta
Step into home ownership in this 2 bedroom , 2 bathroom , 3rd floor condo! This affordably priced home has a great layout. The main living area is an open kitchen / dining / living space with access to the cozy deck. There is quite a nice view from this East facing balcony! The primary bedroom has an en-suite bathroom and a walk-thru closet. With in-suite laundry , a second bedroom , a second full bathroom , and one titled underground parking stall, this well designed condo has everything one needs to live comfortably and affordably. Full appliance package included. This building is professionally managed and has quick access to shopping and services. Have a look then make the move to an affordable , low maintenance condo lifestyle! (id:57557)
43 Schiller Crescent Nw
Calgary, Alberta
Welcome to 43 Schiller Crescent, an incredible custom built Albi home featuring 6,946 ft2 of total finished living space. The lot is one of the largest with 12,831 ft 2 of beautifully landscaped land. This 2 storey walk out luxury family home has 6 bedrooms and 5 bathrooms. The insulated and drywalled triple garage and large exposed aggregate driveway will satisfy all your parking requirements. As you enter the house you are greeted by 18 foot high ceilings, marble tile flooring and a stunning curved staircase in the foyer. The living room is flooded with natural light from the large windows and has hardwood flooring and a 2 sided stone and wood faced fireplace. On the other side of fireplace is the Great room with more seating and built ins to create a wonderful space for entertaining and family gatherings. The kitchen has floor to ceiling built in oak cabinets with cupboards galore, a pantry and an island with drawers that provides additional prep area and a breakfast bar to sit up at. The refrigerator and induction stove are newer. The breakfast nook is adjacent to kitchen and has room for a good sized table for the quick meals. The sliding doors lead to a gorgeous upper deck that has a BBQ gas line, newer vinyl deck flooring, and a glass with white aluminium railing. There are stairs off the end of deck accessing a fenced dog run. The formal dining room is close by and will fit a table for 12 and the buffet and hutch. It features a beautiful chandelier on an intricate plaster ceiling design. There is a convenient main floor office that has also been used over the years as a bedroom when required. A powder room and full laundry room finish off the main level. Up the gorgeous staircase to the second level there are 5 bedrooms and 3 bathrooms. The primary bedroom is immense and will fit all your king sized furniture. There is a private deck looking out to the mountains and back yard, a fireplace, a large walk in closet and a 5 piece ensuite highlighted by hea ted floors and a steam shower. There is another huge room that is being used as office space but can be your 7th bedroom, if needed. Down the hall is a bedroom with a 3 piece ensuite and 2 more bedrooms that share a jack and jill 5 piece bathroom. All the bedrooms are very spacious and have built in shelves. Down to the lower walk out level there is one more bedroom and a 3 piece bathroom. 3 large rooms that are divided up into a pool table/games room, tv and media room and a yoga and treadmill exercise area. There are lots of built ins and a wet bar. Plenty of storage too. The property has a 6 zone irrigation system. Recent upgrades : Refrigerator, convection oven, 2 furnaces, 2 central air conditioners that are on a transferable contract. "As is" items due to non use are water softener, garbage compactor, built in vacuum system. Included are basement fridge, stand up freezer in laundry room, pool table and accessories, book shelves and desk in large bedroom/office upstairs. (id:57557)
25 Westheights Drive
Didsbury, Alberta
Welcome to your dream family home, perfectly located on an oversized lot with plenty of parking, including a large concrete RV parking area. The private back yard has a playhouse for the kids tucked in one corner and backs onto a large park with playground. Spacious yet cozy, this 6 bedroom home with over 3200 sq. ft. of developed living space offers the perfect blend of comfort, functionality, and charm. Entering the beautiful front courtyard is the start of your journey to discovering all the great features this home offers, like the large open entrance area, the classic wood-burning fireplace with log lighter and solar tube in the sunken living room, hardwood and Artica tile flooring, carpeting that was replaced just three years ago, solid pine doors in the kitchen cabinetry and throughout most of the house, a large kitchen island, a gas stove along with a second oven, three generous-sized bedrooms, and a family bath that boasts a jetted tub as well as a separate shower. The large lower level family room is home to the second fireplace, this one gas. Two of the three basement bedrooms offer double pocket doors and built-in desks. A large laundry room has plenty of room for a second fridge and freezer and a shiny new efficient boiler in the utility room is sure to impress. Dining room garden doors offer access to the large rear deck with pergola that overlooks the rear yard and park behind. Located in the welcoming community of Didsbury, this home combines small-town charm with convenient access to local amenities, schools, and parks and the Didsbury golf course just across the street. It’s an ideal setting for those looking to settle down in a friendly and serene neighborhood. Don’t miss out! Schedule your viewing today and envision the life you’ll create in this great family home. (id:57557)
3307 31st Street S
Lethbridge, Alberta
Welcome to this beautifully maintained 1216 sq ft mobile home, nestled in a vibrant 55+ community. Designed for comfort and ease, this home features three generously sized bedrooms and two full bathrooms, including a serene 4-piece ensuite. The open-concept layout with stylish laminate flooring offers a fresh, modern feel, while central air conditioning keeps things comfortable year-round. The kitchen is equipped with a newer stove and dishwasher, making meal prep and cleanup a breeze. A spacious enclosed carport with extra storage and an oversized deck provides the perfect space for enjoying sunny afternoons or hosting gatherings. Additional highlights include abundant natural light throughout and a handy storage shed. Located just minutes from shopping and essential amenities, this low-maintenance home is a wonderful opportunity to downsize without compromise. Buyer must be approved by Parkbridge Estates management. (id:57557)
182 River Heights Crescent
Cochrane, Alberta
OPEN HOUSE - SAT/SUN - Sept. 13/14- 1:00-3:00pm. As you enter 182 River Heights Crescent you will see why this is one of the nicest properties, in the best location, in this most sought-after neighborhood. Homes like this don’t come up often.Step inside and you are greeted by the wide-open plan and the stunning, wide-open views to the west that make this home truly special. The flow from the large dining room and kitchen, to the beautiful living room with gas fireplace, to the spectacular deck and backyard provides a wonderful environment for family time and entertaining. The main floor powder room is another great feature.These original owners insisted on numerous Builder Upgrades, such as: Great Room Extension, larger windows, Premiere Cabinet Package and quartz counter-tops. The kitchen is complete with an updated stainless steel Kitchen Aide and Bosch appliances, and double electric oven with gas cooktop range. A chef’s delight!Proceed up the gracious staircase to the west facing family room/bonus room with it’s vaulted ceiling and spectacular views. A truly special place to enjoy the benefits of this home. Whether you are enjoying the sunset over the mountains, taking in the activity on the field or simply enjoying the serene openness, you will know that this view is yours to keep forever. The large primary suite provides its own sanctuary with plenty of space and sunny warmth. A generous 4-piece, 2-vanity en-suite completes this oasis. The upstairs provides an additional two bedrooms, which are both well-sized, and another 4-piece bathroom. Ideal for family or guests. The convenience of an upstairs laundry room is just down the hall.This home gives you room to grow! The fully insulated basement, with high ceilings, gives you the opportunity to easily add another 430 square feet of living space as you wish. The single attached garage is over-sized, at 28’5” x 13’7”, which gives you plenty of room for your car and for lots of sto rage. The curb appeal, beautiful landscaped yards and great outdoor space will only add to your use and enjoyment.River Song is one of the most desirable neighborhoods in Cochrane with easy access to highways and the city and town. With schools out your back gate and down the block, and an ever-growing level of amenities, this is a place for you to call home. (id:57557)
244 Heritage Bay
Cochrane, Alberta
JOIN US THIS WEEKEND AT OUR OPEN HOUSE ON SUNDAY SEPTEMBER 14TH BETWEEN 2:00 - 4:00pm. Discover the perfect blend of comfort, quality, and convenience with this remarkable family home designed to meet the dynamic needs of modern living. Meticulously maintained and move-in ready, this property showcases an outstanding level of care and attention to detail throughout. Situated in one of Cochrane’s most desirable neighborhoods, Heritage Hills, it enjoys a prime location in a charming keyhole cul-de-sac and backs onto interconnected walking paths, green spaces, and playground areas. The curb appeal of this home is undeniable, with a southwest-facing balcony perfectly positioned to offer breathtaking mountain views upon arrival. Boasting a large pie-shaped lot, the home provides over 1875 square feet of superb finishing above grade. Elegant hardwood flooring flows throughout the open-concept main floor, which features a sophisticated living room highlighted by huge windows and the elegant fireplace. The adjoining breakfast nook opens to a stunning Chef’s Kitchen, complete with extended cabinetry, a corner pantry, gleaming granite countertops, and a generously sized kitchen island that facilitates both food preparation and entertaining with ease. Stainless steel appliances further enhance the kitchen’s functionality and appeal. The thoughtful design continues to impress upstairs with three spacious bedrooms, a large bonus room that serves as an ideal additional family gathering space, and a second-floor balcony that offers unparalleled views of the surrounding mountains. The Primary bedroom is a private retreat with luxurious features such as a separate soaker tub, an oversized shower, and a substantial walk-in closet. The oversized heated double garage is fully insulated, drywalled, and thoughtfully equipped with built-in storage in the rafters. Professionally landscaped and featuring a gorgeous back deck, this home is perfectly suited for evening BBQs and gatherings wit h friends and family. The backyard, fully fenced and overlooking the green space, walking path, and nearby playground, completes the idyllic setting. Don’t miss this incredible opportunity to secure a family home that combines exceptional design, prime location, and move-in-ready convenience. (id:57557)
106, 102 Cranberry Park Se
Calgary, Alberta
Welcome to Cranston Place. This 2-bedroom, 2-bathroom condo is bright, stylish, and move-in ready with an open layout that makes the most of every square foot. The kitchen is fresh and functional, featuring quartz countertops, stainless steel appliances, and plenty of crisp white cabinetry. Luxury vinyl plank flooring runs throughout the space, tying everything together.What truly sets this home apart is its convenient main floor location with a private walk-out patio, perfect for pet owners, outdoor dining, or unloading groceries with ease. The gas line is ready for your BBQ, making summer evenings a breeze.The living room offers a cozy gas fireplace for winter nights, while the spacious primary bedroom includes a walk-in closet and private ensuite. The second bedroom is generously sized and located near the main 4-piece bath. Additional features include a large in-suite laundry room, titled underground parking, and your own assigned storage locker.Located just across from the Junior High and a short walk to the scenic Cranston Ridge Loop, you are also minutes from Fish Creek Park and Sikome Lake.This home checks all the boxes. Contact your favourite Realtor to book a showing today. (id:57557)
4309 32 Avenue Sw
Calgary, Alberta
Introducing The Jones, the debut townhome project by A Home Making Company, a distinguished builder renowned for thoughtfully crafted, design-driven homes in Calgary’s sought-after inner-city neighborhoods. This exquisite home blends craftsmanship with modern Calgary living, exemplifying commitment to quality, comfort, and timeless design—all in an exceptional location.This stunning residence offers a sophisticated kitchen with premium KitchenAid stainless steel appliances, including a gas range, hood fan, dishwasher, and space-saving drawer microwave. Quartz countertops, a striking bookmatched backsplash, a pot filler, and a built-in garbage and recycling drawer elevate the space for seamless entertaining and everyday living.The main floor impresses with exposed beams, a cozy gas fireplace with a concrete surround mantle, and built-in shelving, creating an inviting atmosphere. Adjacent to the dining area, a built-in buffet with matching quartz provides extra storage and serving space. The front entrance is thoughtfully designed with a mirror and a closet organizer.Upstairs, the primary suite features vaulted 13-foot ceilings with exposed beams, a spacious walk-in closet with custom organizers and a full-length mirror, and a luxurious ensuite with heated floors, a double vanity, quartz countertops, and a walk-in shower with a floating bench. Attention to detail continues with solid-core wood barn-style sliding doors, high ceilings throughout, and a skylight that floods the landing with natural light.The lower level offers a versatile media room complete with a full wet bar, built-in TV wall unit, under cabinet lighting, custom shelving, and a beverage fridge—perfect for relaxing or entertaining. A second bedroom and full bathroom add comfort and privacy, highlighted by sunshine windows and quality finishes.Additional features include 7.5-inch oak engineered hardwood flooring, custom soft-close cabinetry, eight-foot doors, and tilt-and-turn European-style windows with phantom screens. High-efficiency systems include air conditioning, rough-in slab heating, a 50-gallon water tank, heat recovery ventilation (HRV), a sump pump, and programmable Eco B Smart thermostats.Enjoy a south-facing backyard with a BBQ gas line, a seven-foot privacy fence, landscaped yards, and a single detached garage with an epoxy floor. The exterior showcases timeless brick and stucco finishes with undermount lighting for added ambiance.Modern tech touches include in-ceiling speakers, Telus Fibre Optik, CAT6 wiring, and an epoxy-finished mechanical room with a water sensor.Perfectly situated, The Jones offers excellent proximity to public and Catholic schools, shopping centres, parks, playgrounds, and easy access to 17th Avenue, Richmond Road, Sarcee Trail, Bow Trail & Crowchild Trail. AHMC doesn’t build houses—they build homes. (id:57557)
2205, 175 Silverado Boulevard Sw
Calgary, Alberta
Welcome to this bright and spacious corner end-unit condo located in the vibrant community of Silverado. This thoughtfully designed 2-bedroom, 2-bathroom home offers an open floor plan that’s flooded with natural light, creating a warm and inviting atmosphere throughout. Enjoy the outdoors from your large private balcony, complete with a gas line for barbecuing, and take in the serene views as this unit backs onto expansive green space with scenic walking trails. The condo includes the convenience of titled heated underground parking and a separate storage unit, providing ample space and security for your belongings. Inside, the layout is ideal for both everyday living and entertaining, with well-sized bedrooms and a seamless flow between the kitchen, dining, and living areas. Perfectly situated close to schools, shopping plazas, and the LRT, and with quick access to both Stoney Trail and Macleod Trail, this home offers an unbeatable location for commuters and outdoor enthusiasts alike. Whether you're a first-time buyer, downsizer, or investor, this is a fantastic opportunity to own in one of Calgary's sought-after communities. (id:57557)
409, 1718 14 Avenue Nw
Calgary, Alberta
Welcome to luxury living at its finest in the prestigious Renaissance 18+ condominium development. This beautifully updated 2-bedroom, 2-bathroom residence with a dedicated office offers an elevated lifestyle in one of the city’s most sought-after locations.Step inside to discover a bright, open-concept layout enhanced by BRAND NEW luxury vinyl plank flooring, new baseboards and fresh, modern paint throughout. The heart of the home is a stunning, contemporary kitchen featuring upgraded cabinetry, gleaming new quartz countertops, a chic tile backsplash, and designer lighting—perfect for both everyday living and entertaining.Relax by the cozy fireplace in the expansive living area while soaking in breathtaking, unobstructed views of downtown Calgary. The spacious primary retreat boasts a spa-inspired 5-piece ensuite with dual vanities, a deep soaker tub, and a separate shower—an ideal space to unwind at the end of the day. This exceptional home also includes one titled, heated underground parking stall and an assigned storage unit for added convenience. Residents of the Renaissance enjoy exclusive access to world-class amenities, including a private concierge, fitness centre, games and craft rooms, a movie theatre, meeting room, outdoor terrace, and two luxurious guest suites. An elevator offers direct indoor access to North Hill Shopping Centre, while the nearby C-Train station provides quick, effortless access to downtown and beyond—just minutes away. Experience the perfect blend of comfort, convenience, and sophistication in this truly remarkable home. (id:57557)
5406 6 Street Sw
Calgary, Alberta
Tucked into Windsor Park, one of Calgary’s most timeless inner city neighbourhoods, this brand new end unit townhome offers more than just a place to live—it’s a lifestyle upgrade. Think tree lined streets, boutique shops, and the river pathway network all within easy reach. Coffee before work? Around the corner. Dinner with friends? Minutes away. A tee time at the Calgary Golf & Country Club? Practically your backyard. Add quick access to downtown, Chinook Centre, and Britannia Plaza, and you’ll see why Windsor Park remains one of the city’s best-kept secrets.Inside, modern design and thoughtful details span three sunlit levels. Thanks to the WEST TO EAST exposure, your mornings start bright and your evenings end golden. The main floor welcomes you with 9’ CEILINGS, WIDE PLANK FLOORING, and a kitchen that proves practicality doesn’t have to sacrifice style—FULL HEIGHT CABINETRY, QUARTZ COUNTERS, and smart storage for real life. The layout flows naturally to your front patio and PRIVATE BACKYARD DECK AND YARD, giving you two outdoor spaces to host friends or sneak away with a coffee.Upstairs, the second level keeps things flexible with two bedrooms (both with walk-in closets) plus a full bath and laundry for convenience. But the crown jewel is the third floor—your very own retreat. A LOFTED DEN, EXPANSIVE WALK-IN CLOSET, and a SPA-INSPIRED ENSUITE make it the kind of space you’ll actually look forward to unwinding in.The lower level is a blank canvas—whether you’re dreaming of a guest suite, a fitness space, or a creative studio. And outside, your detached single garage comes ready with 220V rough-in for EV charging plus extra storage.Modern yet inviting, practical yet polished, this Windsor Park townhome was designed for the way you actually live. Lock and leave convenience, smart design, and a location that checks every box—without compromise. Schedule your showing today! (id:57557)
172 Springmere Grove
Chestermere, Alberta
Welcome to 172 Springmere Grove! Sell the lawnmower and snow shovel, the monthly condo fee covers landscaping, snow removal and exterior maintenance! This stunning four bedroom Chestermere home features a light, airy design and thoughtful upgrades throughout! Step inside and enjoy a bright and open main floor plan where streaming sunlight highlights easy care laminate flooring. The Chef in the house will appreciate the beautifully upgraded kitchen with the large island and Stainless Steel Appliances! There is plenty of space for your dining table, perfect for family meals or hosting friends in style! The living room is bathed in natural light and offers versatile space for furniture placement, whether you are creating corners or an open concept entertaining area! On this main level you will also find a two piece powder room plus convenient main floor laundry! The upper level boasts a cozy bonus room, ideal for family movie nights. On this level you will find three good sized bedrooms plus a four piece bath. The primary bedroom is quite spacious and is complete with its own walk in closet and five piece ensuite including dual sinks, a separate shower and a separate tub for relaxing! The lower WALK OUT level is fully developed with a four piece bath, rec room, bedroom and a wet bar (kitchenette) Step outside to a private patio and a well-kept lawn, fully maintained by the condo board. Enjoy the many walking pathways that meander around tranquil ponds, playgrounds, and parks! Book your showing today! (id:57557)
2395 Shannon Ridge Drive
West Kelowna, British Columbia
*OPEN HOUSE SAT SEPT 20th, 2-4pm* Welcome to your ideal family haven in the coveted Shannon Lake Community of West Kelowna, just steps from Shannon Lake Elementary and a short walking distance to CNB Middle School! This perfect 5-bedroom, 3.5-bathroom home (plus a den or office) boasts over 3,200 sq. ft. across three levels, perfectly designed for growing families. Embrace the coveted Okanagan lifestyle with your spacious backyard, featuring a lush area with fruit trees, a sun-kissed deck, a dedicated BBQ/lounge space, and a heated in-ground pool measuring 14x28 feet—an entertainer’s paradise for summer gatherings. As you enter, you’ll be welcomed by a bright, open floor plan that instantly feels like home. The modern, open-concept kitchen overlooks the living area and backyard, ensuring you can keep an eye on the kids as they enjoy the outdoors. The upper level hosts 3 generously sized bedrooms sharing a full bathroom, along with a spacious primary suite complete with a walk-in closet and a private 4-piece ensuite. Downstairs, discover a recreation room, an additional bedroom, another bathroom, a storage area, and a rough-in for a wet bar. The low-maintenance curb appeal offers ample parking for your boat, RV, and other toys. With nearby bike paths, hiking trails, and golf courses, outdoor adventures are abundant! Picture warm summer days spent splashing in your pool, creating lasting memories in a neighborhood where your children can thrive, exploring trails, playing with friends and enjoying the nearby park. This is the home where cherished family memories are made, the true essence of ""home sweet home."" (id:57557)
37 Edgeford Way Nw
Calgary, Alberta
OPEN HOUSE SEPTEMBER 13 2-4PM! DOUBLE ATTACHED GARAGE!! 1900+ SQFT OF LIVING SPACE!! 4 BED 3.5 BATH!! LOCATED IN SOUGHT AFTER EDGEMONT!! Step inside to a bright main floor featuring brand new LVP flooring and baseboards, a spacious living area with a cozy fireplace and large window, and a well appointed kitchen with new countertops and flooring alongside ample cabinetry. The dining area is perfect for family meals, and a beautifully updated 2pc bath completes this level. At the back, you’ll find access to the double attached garage for added convenience. Upstairs offers new LVP flooring throughout, 3 bedrooms and 2 baths, including a PRIMARY BEDROOM WITH 4PC ENSUITE as all bathrooms on the main and upper floors have been tastefully updated, while the other two bedrooms share another 4pc bath. The fully finished basement includes a bedroom, 3pc bath, laundry area, generous rec room, and wet bar with the potential to be easily illegally/legally suited (subject to City approval). Situated close to shopping, parks, schools (Tom Haines and Churchill), and recreational centres, this home blends comfort with unbeatable convenience! (id:57557)
2421 25 Avenue Nw
Calgary, Alberta
Don’t miss your chance to own a BRAND NEW SEMI-DETACHED INFILL w/ a sought-after 2-BED LEGAL BASEMENT SUITE (subject to permits and approval by the city) in BANFF TRAIL! This infill by Nova Custom Homes is coming this Summer, meaning there’s time for you to FULLY CUSTOMIZE the finishings to suit your tastes! Highlights include 2,690 sq ft of developed living space across 5 beds, 3.5 baths, a butler’s pantry, upper bonus room/office space w/ glass wall, and lots of custom millwork throughout! Banff Trail is the ideal location for young families looking to be close to parks, schools, and amenities – you’re only a couple of blocks away from West Confederation Park, the golf course, toboggan hill, cross-country ski trails, and pathway system, you’re 2-min from the University of Calgary, McMahon Stadium, and the Foothills Athletic Park, and William Aberhard High School is walkable in under 10-minutes. The neighbourhood is only 8 km from the downtown core, easily accessible along Crowchild Trail, w/ 16th Ave also nearby to take you around the city and to local shopping centres. The convenience and appeal of the location are only highlighted by this upgraded home. The open-concept main floor features a chef’s inspired kitchen w/ ceiling-height custom cabinetry, a modern tile backsplash, a full pantry wall, designer pendant lights, and a huge island w/ ample bar seating, plus a walkthrough butler’s pantry for an ultra-lux aesthetic. The spacious living room centres on a stunning gas fireplace feature wall w/ a full-height tile surround and built-in cabinetry. Off this space, you can easily access the rear deck and backyard through dual glass sliding doors, nicely combining your indoor/outdoor living spaces. Finishing off this level, the large dining room offers oversized windows, allowing lots of natural light into the home. Upstairs, the elegant primary suite features soaring vaulted ceilings, large windows, and a walk-in closet w/ ample storage. The vault continues into t he spa-inspired ensuite, elegantly finished w/ heated tile floors, quartz countertops, dual undermount sinks, a stand-alone soaker tub, and a stunning glass shower. Two additional good-sized bedrooms open onto a large BONUS ROOM or OFFICE SPACE w/ an elegant glass wall, perfect for your family’s needs. A 4-pc bathroom w/ tile floors, a modern vanity and a fully tiled tub/shower combo nicely finishes off the upper floor. W/ its own private, secure side entrance, the legal basement suite (subject to permits and approval by the city) is an excellent mortgage helper or mother-in-law suite! This inviting space features a kitchen w/ custom cabinetry, quartz countertops, lots of upper and lower cabinets, and an island w/ bar seating. The kitchen blends seamlessly w/ the good-sized living room, w/ direct access to each of the good-sized bedrooms w/ built-in closets and the main 4-pc modern bathroom. Be sure to visit the multimedia links for a full look at this incredible home today! (id:57557)
106, 1413 Mountain Avenue
Canmore, Alberta
Welcome to your ideal haven in Canmore’s newest up-and-coming neighbourhood. With over 1850 sq ft of thoughtfully planned living space, this home offers the perfect blend of functionality, comfort, and style for those who live life outside.Bring your bikes, skis, paddleboards, and more—this home includes a practical garage built to handle your gear. Inside, you’ll find 3 spacious bedrooms and 3 full baths—perfect for hosting friends, family, or adventure partners. A versatile flex space doubles as a guest room, gear room, or home office with a convenient separate entry. The layout minimizes shared walls and maximizes usable space. Step outside and you’re immediately connected to the valley floor’s extensive walking and biking trail network, with easy access to downtown Canmore’s shops, cafés, and services.Top-tier finishes and New Home Warranty make this a smart and stylish choice. (Residential zoning – no short-term rentals.) BUILT GREEN GOLD certified which means you enjoy a healthier, more durable home with a lower environmental impact in your BUILT GREEN® home. (id:57557)
10417 Hamptons Boulevard Nw
Calgary, Alberta
LOCATION, LUXURY, AND COMFORT — THIS DREAM HAS ALL!Located in the best part of The Hamptons, which is Calgary’s most sought-after golf course community, and just a short walk cross the street to Hamptons public school (K to 4), 3 mins drive to the junior high Tom Baines public school and 10 min drive to the famous Churchill high school. This house is also located near the Stoney ring road for an easy commute to the airport and the Rocky mountains. Backing onto a golf course and facing a large green space, this custom-built estate home offers a million-dollar view and unmatched privacy. This beautifully designed 4+1 bedroom plus office, 3.5-bathroom former show home offers over 4,000 sq ft of developed living space. The professionally designed, fully developed walk-out basement is ideal for entertainment, accommodating guests, or as a rental opportunity. Step inside to a grand 18-foot open-to-above foyer featuring a striking spiral staircase filling the home with natural light and a sense of grandeur. The main floor boasts an open-concept layout anchored by a gourmet chef’s kitchen, complete with a Bosch fridge, Bosch dishwasher, and a built-in oven and microwave which are replaced in the recent years. A spacious pantry adds generous storage.The living room features 18 feet soaring ceilings and floor-to-ceiling windows that capture the morning sun and provide tranquil views of the golf course. The space is centered around a stunning 3-sided fireplace. Step out onto the expansive balcony and enjoy views of the golf course and green space—perfect for morning coffee or evening relaxation. The balcony vinyl cover is brand new. Additional main-floor highlights include: A large office/guest room; An oversized laundry/mudroom; Elegant hardwood flooring; Expansive balcony with BBQ gas line.Upstairs, you’ll find 4 spacious bedrooms and 2 full bathrooms designed for family comfort. The master bedroom is a luxurious retreat, complete with a spa-like 5-piece ensuite. It i ncludes dual vanities, a Jetted soaker tub, separate shower, brand-new quartz countertop, and a skylight. The bedroom also offers an unobstructed view of both the golf course and green space, plus a beautiful nature gas fireplace. The second full bathroom also features a new quartz countertop, skylight, and attractive vinyl flooring. The professionally finished walk-out basement provides endless versatility—ideal as a guest suite, mortgage helper, or entertainment space. It has 1 bedroom and 1 full bath, a large recreation area/living room, a wet bar with direct access to a covered patio and landscaped backyardThe east-facing yard is perfect for sunny mornings and shaded summer afternoons.Backyard highlights: Expansive green space for family fun like living in forest; Mature apple tree with good production every year; Wooden Canopy surrounded by lush greenery that creates a peaceful, natural retreat; Covered patio. Additional Features: Oversized, heated double garage; Two new high-efficiency furnaces (id:57557)
425 Codrington Street
Barrie, Ontario
BOLDLY MODERN WITH UNRIVALED BAY VIEWS & HOME BUSINESS POTENTIAL! Elevated living in Barrie’s prestigious East End, steps from parks, cafes, shops, and minutes to the vibrant downtown core. Enjoy daily strolls to Johnson’s Beach, the Yacht Club, and the North Shore Trail, then return to a bold and beautifully designed home featuring a striking brick and wood exterior, designer garage door, and pristine landscaping. Dual private driveways, including one with exclusive access to a separate lower-level entrance, offer rare flexibility. The professionally landscaped backyard is both stunning and low-maintenance, with gravel and stone accents, lush greenery, and a sleek garden shed, while two elevated balconies offer effortless access to breathtaking views of Kempenfelt Bay. Step inside to a sprawling open-concept and newly renovated layout filled with architectural charm - exposed brick and beams, dramatic accent walls, and a statement fireplace anchor the main level. The chef-inspired kitchen is a showpiece with an oversized island, breakfast bar seating, high-end black steel appliances, and abundant prep space, complemented by an elegant powder room that adds style and convenience. Upstairs, a spa-inspired 4-piece bath and a peaceful bedroom with bay views await, along with a spectacular primary suite featuring cathedral ceilings, oversized windows, a private balcony, fireplace, and a chic dressing area with dual closets and ensuite laundry. The lower level is a true bonus with a contemporary rec room/bedroom, 3-piece bath, spacious den or guest room, and a separate walkout - perfect for a home-based business, private office, or upscale in-law suite potential. Fully renovated with designer-calibre finishes and a sleek, carpet-free interior, this home also features an owned hot water heater for added efficiency and peace of mind. This is more than a #HomeToStay - it’s a statement of style, sophistication, and inspired East End living you won’t find anywhere else! (id:57557)
10 Mcavoy Drive
Barrie, Ontario
STATELY 2-STOREY WITH 2,787 SQ FT ABOVE GRADE, A 3-CAR GARAGE, & A PREMIUM PIE-SHAPED LOT! Set on a premium pie-shaped lot in Barrie’s quiet and family-friendly west end, this stately all-brick home makes a statement from the moment you arrive. The wide 3-bay garage with recently painted doors and trim adds to the curb appeal and offers serious functionality, with space to park your toys or create a dream workshop. Inside, 2,787 square feet of finished living space above grade showcases pride of ownership and thoughtful upgrades that deliver both style and comfort. The heart of the home is a bright, well-equipped kitchen featuring white cabinetry with ample storage, stainless steel appliances including a gas stove, a peninsula with seating, and a breakfast area with a newer sliding glass door that walks out to a large deck. Entertain in the open-concept dining area or settle into the adjacent den, perfect for a home office, reading nook, or playroom. The family room impresses with a tray ceiling, oversized window, and cozy gas fireplace. Upstairs features engineered hardwood in the bedrooms, with new carpet in the hallway and on the stairs for a fresh, updated feel. The private primary suite includes a walk-in closet and a beautifully updated ensuite with newer floor tile, tub surround and wall tile, dual sinks with updated taps, towel accessories, and fresh paint. The updated main bathroom adds even more function with a newer bathtub, tiled walls, updated showerhead and tap, porcelain tile flooring, an updated vanity with sink and tap, towel accessories, and fresh paint. The main floor laundry room provides inside garage access and a utility sink for added convenience. The bright, unspoiled lower level is full of potential, while updated shingles offer peace of mind. Whether you're hosting, relaxing, or dreaming up your next project, this west-end gem is ready to fit your life. (id:57557)
48, 33009 Range Road 55
Rural Mountain View County, Alberta
Charming Acreage Retreat on a Spacious Treed Lot – Affordable, Private, and Close to TownDiscover the perfect blend of peace, privacy, and modern convenience with this beautifully updated country acreage just minutes from Sundre, Alberta. A generous 0.60-acre lot surrounded by mature trees, this charming 2-bedroom, 1.5-bathroom mobile home is an ideal retreat—perfect for a couple or small family seeking affordable rural living without compromising on comfort or access to amenities.Step inside to a warm and welcoming interior that has been thoughtfully renovated throughout. The bright living area features a brand-new wood-burning stove, creating a cozy atmosphere for cooler nights. Nearly all windows have been replaced within the last two years, and two new patio doors flood the space with natural light. Enjoy new flooring throughout, a fully renovated 3-piece main bathroom with a walk-in tiled shower, and a newly added half-bath ensuite off the spacious primary bedroom.Outdoors, this property shines. The fenced 0.60-acre yard is a true oasis with mature trees, flowering lilac bushes, fruit trees, and berry bushes, offering both beauty backing on to farm land with lots of privacy. Whether you’re an avid gardener or simply love relaxing in nature, there’s plenty of room to plant, play, and grow. A covered front deck extends your living space for year-round enjoyment and the back deck is newly built and inviting.There’s also ample parking for 5+ vehicles, including space for RVs or trailers, and a garage with workshop shelving and space, perfect for tools, storage, or weekend projects. The new fencing adds security and peace of mind—ideal for kids, pets, or those who just value their privacy.Located in a quiet, friendly community of like-minded homeowners who share a love for nature and gardening, this property offers more than just a home—it’s a lifestyle. The town of Sundre is just minutes away, offering a great hospital, excellent schools, hockey arena, indoor pool, and vibrant local shops and restaurants. Plus, the area is known for its stunning natural surroundings, with easy access to rivers, fishing, hunting, lakes, trails, and outdoor recreation. Calgary and Red Deer are an hour away for an easy access to the city amenities or airports.Whether you're starting out, downsizing, or just looking to escape the city hustle, this move-in-ready acreage is a rare find at an affordable price.Don’t miss this private, peaceful gem—schedule your viewing today and start living the country life you’ve been dreaming of! (id:57557)


